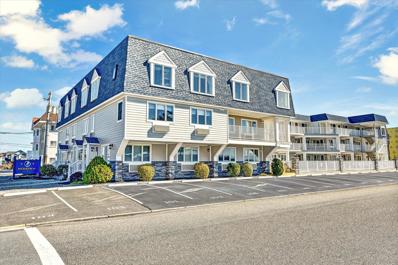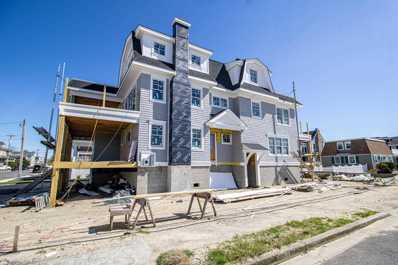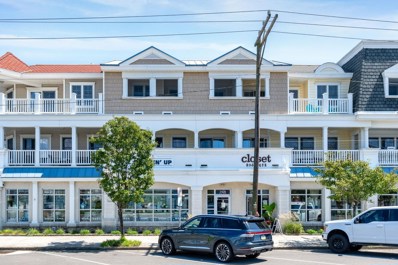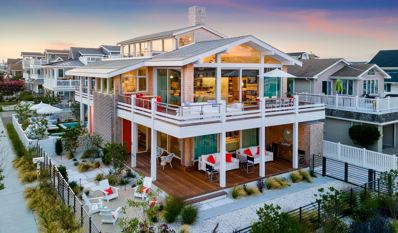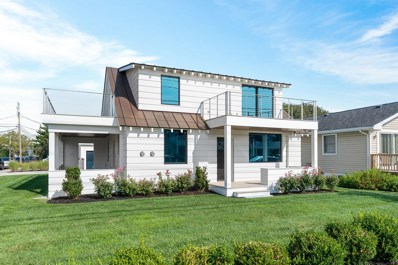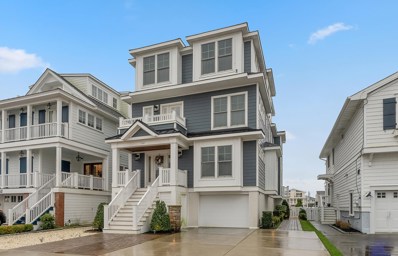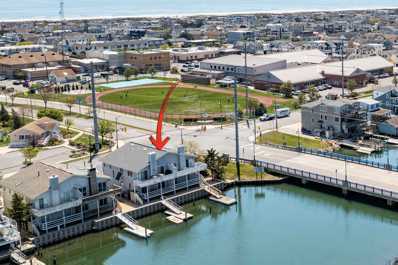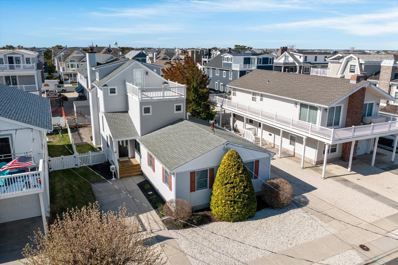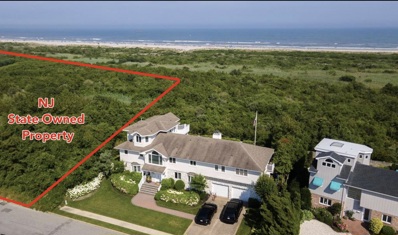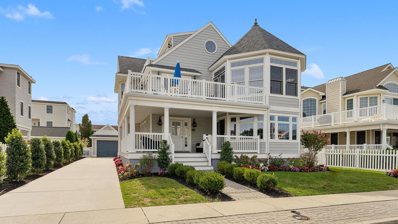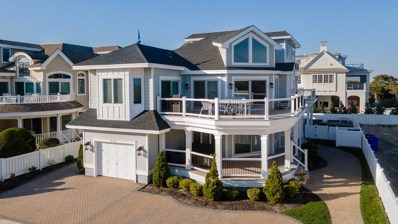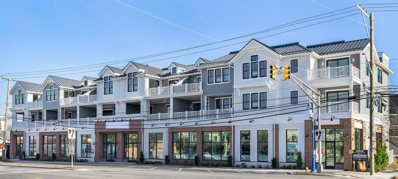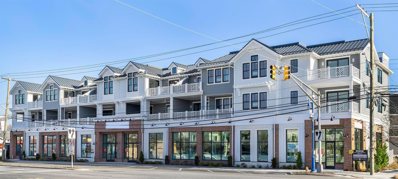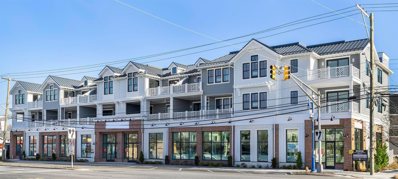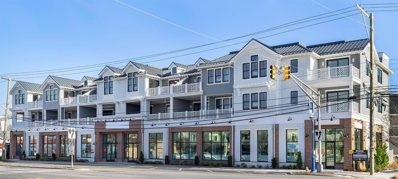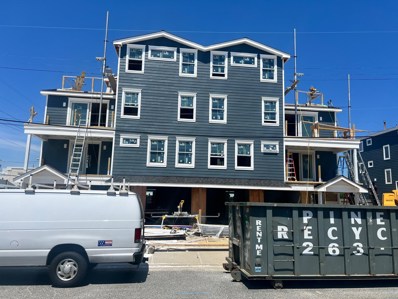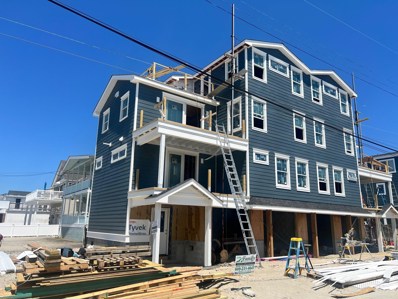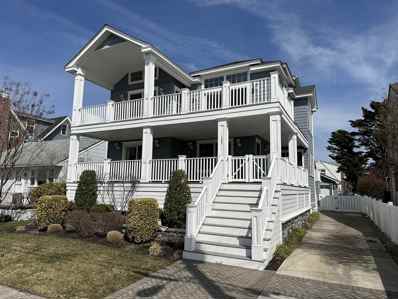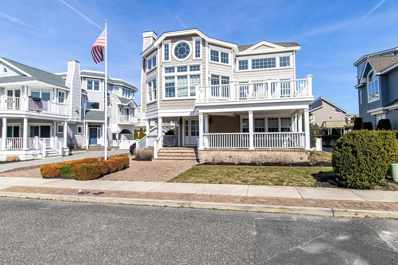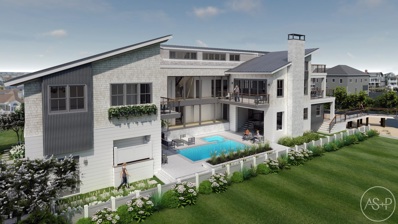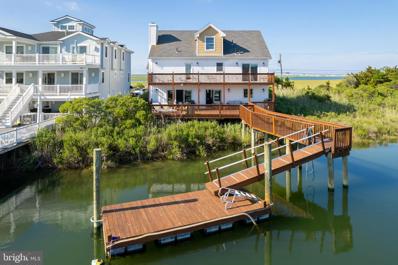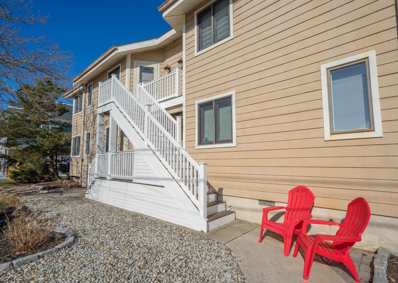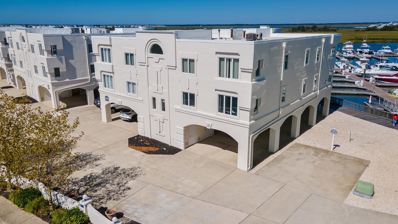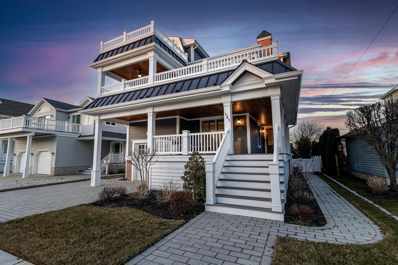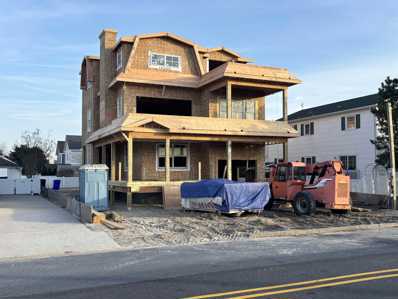Avalon NJ Homes for Sale
$699,000
177 80th Avalon, NJ 08202
- Type:
- Condo
- Sq.Ft.:
- 490
- Status:
- Active
- Beds:
- 1
- Year built:
- 1966
- Baths:
- 1.00
- MLS#:
- 241175
ADDITIONAL INFORMATION
BEACHBLOCK CONDO WITH A POOL AT THE HIGHLY REGARDED MERRIMAC CONDOMINIUM! WHAT A GREAT FIND! THIS IS A PREMIER âEND UNITâ OFFERING AN EXTENSIVELY RENOVATED INTERIOR! Ready for immediate enjoyment, with no leases in place that would affect your summer use. Being an END UNIT on the First Floor, beach-end of the building, this unit offers distinct advantages: easy access with no stairs to climb, greater privacy from being off-set from the pool, and no one traveling back/forth in front of your unit, the extra windows on the East wall allow natural light and better air flow for a bright & airy interior, and you can use the patio furniture in front of your unit. The renovations over the past several years (since 2018) have yielded an inviting, turn-key interior! The renovations included: new flooring, a new kitchen, a new bathroom with beautiful custom tile, and all new appliances including the hot water heater, washer/dryer and the HVAC units. Simply move-in, relax and enjoy! As an added bonus, the entire building has undergone major renovations including the mansard roof, new Hardieplank siding, and improvements to the decks, stairs and railing system over the past several years. There is also a convenient "Owners Lounge", near the pool area, where people can gather and watch their favorite game, enjoy a beverage of their choice and there's even a full bathroom with shower! Although this is not being used as a rental property, the many attractive features of this property give it tremendous rental potential! This fantastic âPark-n-Walkâ location is less than one block from the beach path, and across the street from the beach, Recreation Area and fantastic restaurants & beach bars! And as a special treat to end your day, you can enjoy gorgeous sunsets from the bayside promenade about 2 blocks away! The Recreation Area across the street not only provides welcome âopen, uncongested space but itâs a great place for family & friends to enjoy tons of activities, where your imagination is the limitâ¦from: tennis, pickleball, basketball, baseball/softball, football, lacrosse, soccer, fitness classes, a playground and even flying kites in the open fields!
$4,995,000
188 33rd Avalon, NJ 08202
- Type:
- Single Family
- Sq.Ft.:
- n/a
- Status:
- Active
- Beds:
- 6
- Year built:
- 2024
- Baths:
- 6.10
- MLS#:
- 241070
ADDITIONAL INFORMATION
Rare and much sought after Corner home design located at 188 33rd Street, only one street to cross to enjoy a fabulous, wide beach. You will appreciate the convenience of easy access to town, lifeguard protected beach at 32nd Street and surfing beach at 30th Street. The corner design is substantial and has a very commanding appearance. The six bedroom, 6.5 bath floorplan has fabulous entertaining space, exceptional deck space, four stop elevator and in-ground pool. First floor family room is southern exposed and overlooks a beautiful in ground heated, swimming pool. The vaulted great room on the second floor has a gas fed fireplace for winter weekends and flows effortlessly to the spacious main sun deck. The third floor has a private, master suite with large deck and a second laundry. A sixth bedroom on the third floor has an en-suite bath and large, private sun deck. The rear of the home has additional decks on the first and second floor overlooking the pool. Other features include site finished hardwood floors throughout, all appliances (stainless steel), garage, plenty of closets and a four-stop elevator. Sold furnished. Completion Fall, 2024.
$1,975,000
2507 Dune Avalon, NJ 08202
- Type:
- Townhouse
- Sq.Ft.:
- 2,334
- Status:
- Active
- Beds:
- 4
- Year built:
- 2006
- Baths:
- 3.00
- MLS#:
- 241063
ADDITIONAL INFORMATION
Downtown Avalon living at its finest in this 4 bedroom, 3 full bath luxury Oceanside at Dune Condominium. This exquisite two-story premier custom-built town home is located in Avalon's town center with easy access to restaurants, shopping, entertainment and just 3 short blocks to beautiful beaches. Amenities abound with a conditioned semi-private enclosed staircase and elevator (with access directly into your townhouse), updated furnishings in living area and bar seating, two assigned covered parking spaces, storage shed and outside shower. This upgraded town home offers over 2,300 SQ FT of interior living space plus spacious decks measuring 6.5 feet wide and 24 feet long for relaxing outdoor space. Enter the first level to a spacious great room with hardwood flooring that includes the living area with gas fireplace, upscale kitchen with large center island and high-end appliances, inviting entertaining area, dining area, two porches (facing west and east), guest bedroom and full bath. A wide staircase with skylight leads to the second level with lavish master suite with vaulted ceilings, king size bed, walk-in closet, large private bath with whirlpool tub, double sink vanity and stall shower with seat and covered porch with evening sunset views. Additionally, you will find two large guest bedrooms with vaulted ceilings, one with sun deck, hall bath, plus large laundry room with sink and cabinetry. Other interior amenities include hardwood flooring throughout the entire property, custom trim and crown molding, plantation shutters on all windows, built-out closets, custom ceiling fans, glass enclosed showers, range hood vented outside. A carefree yet luxurious way to enjoy Avalon with all the amenities one could wish for at the beach!
$10,795,000
5 W 32nd Avalon, NJ 08202
- Type:
- Single Family
- Sq.Ft.:
- n/a
- Status:
- Active
- Beds:
- 6
- Year built:
- 2023
- Baths:
- 6.20
- MLS#:
- 240970
ADDITIONAL INFORMATION
You donât have to decide between a spectacular home or magnificent views â The Guard House has it all. Commonly described as nothing short of a masterpiece, this Eichler-like home is an impressive steel beam structure with massive floor to ceiling custom Wieland glass doors and Loewen Windows that blur the lines between nature and interior. The home has magnificent ocean views from every floor, including ground level. Lovingly dubbed âThe Guard Houseâ for its quintessential beach location, the home is a fascinating blend of mid-century modern and Australian coastal styles with minimalistic indigenous landscaping that pays homage to Palm Springs. The Social House Design, DL Miner, and Rose Randa/Asher Slaunwhite Architect teams have harmoniously created the most exciting new home on the island; it not only belongs here, it elevates âhere.â The owner thought of everything, plus some, in developing this unique six-bedroom, eight-bath home. From the first turn of the handle on the oversized happy orange front door, you know this is no average cookie cutter beach home. Concrete floors throughout the lower level are, quite literally, cool â as is the interior design. A one-of-a-kind floating open staircase with white oak tread allows a clear site to site line to the resort vibed backyard pool. The lower- level family room is surrounded by glass, so you feel simultaneously inside and out. A wonderful built-in bar and cozy reading/sleeping nook highlight this expansive space. There are three ensuite bedrooms downstairs, each more beautiful and unique than the next, as well as a huge galley style laundry room with double Electrolux washers and dryers and an extensive Henrybuilt organizational storage system. Upstairs the ceiling soars over the kitchen and living room. Massive windows and door from the masterpiece sea and sky laid out before you. Step into the art and onto the IPE deck that hugs both ocean sides of the house. The kitchen is an aesthetic and functional blend of high-quality walnut and white oak Henrybuilt cabinetry, WOW titles, double XO round ventilation hoods, Thermador Freedom induction cook top, double Miehle ovens, and large Sub-Zero fridge and freezers. The kitchen also features a coffee bar, baking station, and covered outdoor grill room. The second floor has two additional ensuite bedrooms, a powder room, and automation room. All baths feature floor-to-ceiling WOW tiles and floating sinks. The third floor is home to the spectacular primary bedroom overlooking the ocean, with a gas fireplace and decks with sweeping views of the ocean. The primary bath features terrazzo stone large format tile floors, Kalista tub, oversized shower with two rain shower heads, and an oversized double floating Henrybuilt vanity. Office space, custom built walk-in closet, and wrap around decks overlooking the ocean complete the third floor. The outdoors is a whole new season of The Guard House experience. Crushed clam shells and a Forever Lawn maintenance-free synthetic lawn set the foundation for the Palm Springs inspired minimalist exterior design that coordinates seamlessly with the interiors. Exterior features include a heated and lit saltwater pool with pure white smooth concrete coping, breeze block fencing, Loll modern Adirondack chairs surrounding a gas fire bowl, striped awning pool house, custom metal horizontal rail fencing, IPE porches wrapping the first level, Serena & Lily exterior furniture, double twin-sized hanging rope beds, and much, much more! Truly a must see for the oceanfront buyer with discerning style. A detailed home amenities list is in associated docs.
$3,499,000
2988 1st Avalon, NJ 08202
ADDITIONAL INFORMATION
Amazing bespoke property in the heart of Avalon. This property has been completely renovated with many custom and unique features. Property is a first floor and second floor duplex with covered decks, custom pool, and cabana. First floor is a two bedroom, one bathroom, kitchen, and living room. Second floor has its own private entrance with two bedrooms, one bathroom, kitchen, and living room. Exterior is sided with white Azek and never needs to be painted with minimal maintenance. One of the most unique features is the copper roof that is hand-tooled and will turn patina blue-green over time with 100 year life. Special black anodized aluminum Marvin windows that are mostly awning operation and black anodized aluminum Marvin exterior doors. The house has been fully insulated for full-year enjoyment and provides sound barrier from exterior noise as well. Upgraded kitchens on both floors, with new microwave (both floors), new stacked washer/dryer (first floor), and new water heaters (both floors). Upgraded outdoor shower with copper shower pan, Azek lined. Custom stainless steel cable rail system at deck perimeters and powder coated aluminum-slat railing systems installed on wester (pool-side) deck. All the interior doors are frosted glass with stainless steel hardware. The upgraded bathrooms (both floors) are done with tiled stalls (bathtub stall on first floor, standing shower on second floor) and new glass enclosures (both floors). The underside of all decks are finished with a Knotwood-brand product which is a wood grained-aluminum product, engineered to provide the visual warmth of wood with the maintenance-free durability of aluminum. New HVAC systems (both floors and independent systems). New vapor barrier in crawlspace. New water-resistant flooring throughout both floors. Exterior sound system provided within ceiling of western (pool side) deck and southern deck (30th street side). Pool was installed by Garden Greenhouse and has travertine marble patio stone (also installed in cabana for flooring). The pool is also equipped with special effect lighting for night-time enjoyment. Cabana bar facilities inside provided with Azek cabinetry, soapstone countertop, Subzero beverage center, and wash sink (cold water only with food disposal). Outdoor fire pit (gas fed) with colored, mirrored glass for effect. Full irrigation system for lawn surfacing watering and drip hose for all planting beds.
$4,999,995
568 22nd Avalon, NJ 08202
- Type:
- Single Family
- Sq.Ft.:
- 3,424
- Status:
- Active
- Beds:
- 6
- Year built:
- 2018
- Baths:
- 6.20
- MLS#:
- 240919
ADDITIONAL INFORMATION
Avalonâs best bayfront single-family opportunity on the market. This single family contemporary home is ideally situated facing southwest along Princeton Harbor. Experience bayfront sunsets from the three levels of decks. Enjoy the heated in-ground pool. The home offers (2) boat slips along with a new bulkhead. Located strategically on the wide section of the harbor which is perfect for paddle boarding, sailing, kayaking and fishing. The best of both worlds, the home is ideally located along the harbor allowing for a very short trip to the channel while close enough to walk to the restaurants and shops downtown. There is plenty of room for your family and friends with six bedrooms, all with en-suite tiled flooring bathrooms. There are two powder rooms. Hardwood floors throughout on all three levels. The third-floor owner suite is oversized with a large bath including a makeup vanity area and spacious walk-in closet. View incredible sunsets from the large deck off the ownerâs suite. A large living area off the second-floor deck has a great view of all the happenings on the bay. No detail was spared in the eat-in kitchen with quartz counters and tiled backsplash. Entertain your friends with a massive kitchen center island complete with built-in beverage coolers and an ice maker. The owner installed top of the line appliances including a Wolf professional six burner gas range, oven and a built in Sub-Zero refrigerator. Upon entering this home there is a large foyer leading to a cozy first-floor den that flows out to a covered bayside deck. The laundry room features built in shelves with a folding area. The home is elevated over the garage that can be used as a game room. The garage includes a large storage space for your beach and bay toys. Other amenities include three zones of HVAC, ceiling fans and (2) on-demand hot water heaters to keep you comfortable. Relax as this home is maintenance-free with a nautical blue fiber cement exterior and azek trim. While this home has never been rented, it could easily rent for $140,000 a season. Don't miss this opportunity!
$2,400,000
2934 Ocean Avalon, NJ 08202
- Type:
- Townhouse
- Sq.Ft.:
- 2,112
- Status:
- Active
- Beds:
- 5
- Year built:
- 1984
- Baths:
- 3.10
- MLS#:
- 240885
ADDITIONAL INFORMATION
Welcome to 2934 Ocean Drive, a stunning bay-front residence in the heart of Avalon, NJ. This elegant and modern home offers a luxurious retreat with breathtaking sunset views and convenient bay-front living. Spanning across 5 bedrooms and 3 bathrooms, this oversized residence boasts spacious living areas and high-end finishes throughout. As you step inside, you're greeted by an abundance of natural light and a seamless flow between the living, dining, and kitchen areas as well as a wide deck to enjoy the Sunsets! For those with a love for the outdoors, the property offers private outdoor space and 2 boat slips on the floating dock, providing direct bay access for water enthusiasts. Additionally, the home is pet-friendly, making it the perfect retreat for all members of the family. Conveniently located in the heart of town, this residence is within walking distance to an array of shopping, dining, and entertainment options, allowing for a vibrant and dynamic lifestyle. Don't miss the opportunity to experience the epitome of bay-front luxury living at 2934 Ocean Drive, Embrace the tranquility of the bay, revel in the captivating sunset views, and indulge in the convenience of a prime location. Experience the best of Avalon living in this exceptional residence!
$3,195,000
54 W 19th Avalon, NJ 08202
- Type:
- Single Family
- Sq.Ft.:
- n/a
- Status:
- Active
- Beds:
- 5
- Year built:
- 1975
- Baths:
- 3.10
- MLS#:
- 240875
ADDITIONAL INFORMATION
Explore this spacious home, offering a blend of comfort and convenience. Enjoy the expansive living area, dedicated dining space, private backyard and outdoor deck. The third-floor primary suite features an en-suite bathroom and private deck, perfect for relaxation. Situated just one block from the beach and steps away from Avalon's best dining and shopping - this property is ideal for those seeking beach proximity and local amenities.
$10,495,000
4209 Bayberry Avalon, NJ 08202
- Type:
- Single Family
- Sq.Ft.:
- 4,219
- Status:
- Active
- Beds:
- 6
- Year built:
- 1977
- Baths:
- 5.10
- MLS#:
- 240855
ADDITIONAL INFORMATION
Experience unparalleled privacy in one of Avalonâs most prestigious oceanfront locations, with breathtaking views of the ocean and pristine dunes. Enjoy seashore living in this 6-bedroom, 5.5- bathroom, 2.5 story home located on Avalonâs exclusive Bayberry Drive and situated on a spacious 100â x 110â lot. This approximately 4219 square foot home features four heating and air conditioning systems, expansive living room with fireplace, Vermont marble, spacious bedrooms with ocean views, private decks and a luxurious heated swimming pool. What sets this home apart and makes it so unique is that, unlike most residences on Seven Mile Island, it is positioned with its back facing the ocean due to its location on a north-south street. Inside, you'll discover a smartly designed layout that features. two wings on either side of a soaring foyer and its inverted design layout ensures that the living spaces on the upper main floor offer the most breathtaking vistas. Adding to its distinctiveness, you and your guests can effortlessly step out of your bedrooms and onto the deck and pool area whenever you desire. The wing on the north side of the home comprises two bedrooms while the wing on the south side encompasses two bedrooms, a functional gym, and an ancillary room with additional storage. On the second level, you'll find the expansive living area, offering a seamless transition to outdoor living through three sets of sliding glass doors that lead to a spacious sundeck overlooking the pool area. Here, you can savor ocean views and a refreshing coastal breeze. The well-appointed kitchen boasts granite counters and top-of-the-line stainless steel appliances, including a Sub-Zero refrigerator, Viking dishwasher, Viking range, and a generous pantry. Additionally, the master bedroom suite on this level features a private sitting area with sliding glass doors that open to the second-floor deck with views of the pool, gardens and ocean. On the third floor, you will find the sixth bedroom. The vaulted great room on this level offers two seating areas and direct access to over 65 feet of oceanfront deck space, complete with a premium barbecue grill and a full exterior staircase leading to the pool deck and outdoor shower. Immerse yourself in leisurely beach days or unwind by the pool at this exquisite property. Ideally located close to local restaurants and shopping, this home epitomizes the essence of luxurious living. ***One exterior photo has been virtually staged .
$6,250,000
140 77th Avalon, NJ 08202
- Type:
- Single Family
- Sq.Ft.:
- 3,887
- Status:
- Active
- Beds:
- 5
- Year built:
- 1998
- Baths:
- 4.10
- MLS#:
- 240854
ADDITIONAL INFORMATION
South Avalonâ3rd home from beach. Fantastic views of Ocean, Beach and Dunes. Enjoy seashore living in this attractive, well-maintained, beautiful, 3,887 sq. ft., 5 bedroom, 4 1/2 bath, 3 story home. Other features include: First floor open relaxation area off entrance foyer with light hardwood flooring, first floor family room with wet bar and tile flooring. Spacious second floor open floor plan with large kitchen area, breakfast nook, and access to family room and front deck. Master bedroom suite entire third floor with private deck, bathroom, and 2 walk-in closets. Three family rooms, spacious and open kitchen and dining area with hardwood flooring, wall-to-wall carpeting throughout, gas fireplace, 1 car detached garage, heated swimming pool. Many updates including interior repainted, floors refinished, and new furniture. Can build a new 4,620 square foot home, if desired.
$6,995,000
135 77th Avalon, NJ 08202
- Type:
- Single Family
- Sq.Ft.:
- 4,301
- Status:
- Active
- Beds:
- 6
- Year built:
- 2000
- Baths:
- 5.10
- MLS#:
- 240853
ADDITIONAL INFORMATION
Located 2nd from the Beach in the South End of Avalon, this magnificent 6 bedroom, 5 1/2 bath, 4,300 sq. ft. home is uniquely situated closer to the Beach than the other homes located 2nd from the beach in the south end of Avalon because of the location of the Dune Line which results in fabulous views from the rear of the property which because of the Dune Line Restriction has remained unobstructed and will almost certainly remain unobstructed due to the ownership of all lands East of the Dune Line being owned by the Borough. Other features include: Third floor Master Bedroom Suite with walk-in closet, private bathroom, private deck with beautiful Ocean & Beach views, gas fireplace, microwave, refrigerator and much more. Two-zone heat and air conditioning, ceiling fans with lighting and recessed lighting throughout home, tile floors in foyer and all bathrooms, wall-to-wall carpeting in bedrooms and family room, cathedral ceilings in foyer, living room, dining room and kitchen, beautiful 3 story spiral stairwell, wood flooring in living room and 2nd floor hallway. Heated swimming pool. Pavers to front entrance & driveway and 1 car attached garage. Many updates including interior repainted, floors refinished, and new furniture. Can build a new 4,620 square foot home, if desired. Exterior renovated with new siding and decks.
$2,219,990
2947 Dune Unit Unit 3 Avalon, NJ 08202
- Type:
- Townhouse
- Sq.Ft.:
- 2,022
- Status:
- Active
- Beds:
- 3
- Year built:
- 2023
- Baths:
- 3.00
- MLS#:
- 240841
ADDITIONAL INFORMATION
Welcome to 29th & Dune; Avalonâs premier construction townhome offerings! Located between 29th and 30th Street as you enter Avalon, this prime location is close to everything - white, sandy beaches, Surfside Park, the Boardwalk for bike-riding or walking, arcade for kids of all ages, ice cream, dining, nightlife, and excellent shopping. Unit 3 is a two-story interior unit featuring 3 bedrooms plus a den, 3 bathrooms, and 2,022 +/- square feet. Standard features for all units include Anderson double hung 400 Series windows; private balcony and/or covered deck; extensive lighting package; upscale fixtures in all bathrooms and kitchen; ceiling fans in bedrooms, living room, and covered deck; 200 amp electric service; quartz countertops with undermount sink; Wolf 36â 6 burner gas range with convection; JennAir 36â Stainless French door refrigerator; engineered 7â hardwood floors; recessed lights; walk-in shower with bench in ownerâs suite; Rockwell Custom Premier Protection Plan; 10-year structural warranty; extensive manufacturer warranties. The homes have convenient elevator access to covered balconies, spacious west facing balconies affording sunset and peekaboo bay views, storage and two designated parking. This is your opportunity for low-maintenance, easy living at the shore. The homes are thoughtfully designed with high-end features and are move-in ready. What are you waiting for? Schedule your visit today and ask for a comprehensive brochure featuring details and specifications!
$2,409,990
2927 Dune Avalon, NJ 08202
- Type:
- Townhouse
- Sq.Ft.:
- 2,129
- Status:
- Active
- Beds:
- 3
- Year built:
- 2023
- Baths:
- 3.10
- MLS#:
- 240826
ADDITIONAL INFORMATION
Welcome to 29th & Dune; Avalonâs premier construction townhome offerings! Located between 29th and 30th Street as you enter Avalon, this prime location is close to everything - white, sandy beaches, Surfside Park, the Boardwalk for bike-riding or walking, arcade for kids of all ages, ice cream, dining, nightlife, and excellent shopping. Unit 1 is a two-story end unit featuring 3 bedrooms plus a den, 3.5 bathrooms, and 2,129 +/- square feet. The den has pocket doors and is spacious enough to accommodate guests. Standard features for all units include Anderson double hung 400 Series windows; private balcony and/or covered deck; extensive lighting package; upscale fixtures in all bathrooms and kitchen; ceiling fans in bedrooms, living room, and covered deck; 200 amp electric service; quartz countertops with undermount sink; Wolf 36â 6 burner gas range with convection; Jenn Air 36â Stainless French door refrigerator; engineered 7â hardwood floors; recessed lights; walk-in shower with bench in ownerâs suite; Rockwell Custom Premier Protection Plan; 10-year structural warranty; extensive manufacturer warranties The homes have convenient elevator access to covered balconies, spacious west facing balconies affording sunset and peekaboo bay views, storage and two designated parking. This is your opportunity for low-maintenance, easy living at the shore. The homes are thoughtfully designed with high-end features and are move-in ready. What are you waiting for? Schedule your visit today and ask for a comprehensive brochure featuring details and specifications!
$2,059,990
2987 Dune Avalon, NJ 08202
- Type:
- Townhouse
- Sq.Ft.:
- 1,503
- Status:
- Active
- Beds:
- 3
- Year built:
- 2023
- Baths:
- 2.00
- MLS#:
- 240829
ADDITIONAL INFORMATION
Welcome to 29th & Dune; Avalonâs premier construction townhome offerings! Located between 29th and 30th Street as you enter Avalon, this prime location is close to everything - white, sandy beaches, Surfside Park, the Boardwalk for bike-riding or walking, arcade for kids of all ages, ice cream, dining, nightlife, and excellent shopping. Unit 7 is an upper-level end unit featuring 3 bedrooms, 2 bathrooms, and 1,503 +/- square feet. Standard features for all units include Anderson double hung 400 Series windows; private balcony and/or covered deck; extensive lighting package; upscale fixtures in all bathrooms and kitchen; ceiling fans in bedrooms, living room, and covered deck; 200 amp electric service; quartz countertops with undermount sink; Wolf 36â 6 burner gas range with convection; JennAir 36â, Stainless French door refrigerator; engineered 7â hardwood floors; recessed lights; walk-in shower with bench in ownerâs suite; Rockwell Custom Premier Protection Plan; 10-year structural warranty; extensive manufacturer warranties. The homes have convenient elevator access to covered balconies, spacious west facing balconies affording sunset and peekaboo bay views, storage and two designated parking. This is your opportunity for low-maintenance, easy living at the shore. The homes are thoughtfully designed with high-end features and are move-in ready. What are you waiting for? Schedule your visit today and ask for a comprehensive brochure featuring details and specifications!
$2,029,990
2977 Dune Avalon, NJ 08202
- Type:
- Townhouse
- Sq.Ft.:
- 1,503
- Status:
- Active
- Beds:
- 3
- Year built:
- 2023
- Baths:
- 2.00
- MLS#:
- 240827
ADDITIONAL INFORMATION
Welcome to 29th & Dune; Avalonâs premier construction townhome offerings! Located between 29th and 30th Street as you enter Avalon, this prime location is close to everything - white, sandy beaches, Surfside Park, the Boardwalk for bike-riding or walking, arcade for kids of all ages, ice cream, dining, nightlife, and excellent shopping. Unit 6 is a lower-level end unit featuring 3 bedrooms, 2 bathrooms, and 1,503 +/- square feet. Standard features for all units include Anderson double hung 400 Series windows; private balcony and/or covered deck; direct elevator access to covered balcony; extensive lighting package; upscale fixtures in all bathrooms and kitchen; ceiling fans in bedrooms, living room, and covered deck; 200 amp electric service; quartz countertops with undermount sink; Wolf 36â 6 burner gas range with convection; Jenn Air 36â Stainless French door refrigerator; engineered 7â hardwood floors; recessed lights; walk-in shower with bench in ownerâs suite; Rockwell Custom Premier Protection Plan; 10-year structural warranty; extensive manufacturer warranties. The homes have convenient elevator access to covered balconies, spacious west facing balconies affording sunset and peekaboo bay views, storage and two designated parking. This is your opportunity for low-maintenance, easy living at the shore. The homes are thoughtfully designed with high-end features and are move-in ready. What are you waiting for? Schedule your visit today and ask for a comprehensive brochure featuring details and specifications!
$2,650,000
293 24th Avalon, NJ 08202
- Type:
- Townhouse
- Sq.Ft.:
- 1,900
- Status:
- Active
- Beds:
- 4
- Year built:
- 2024
- Baths:
- 3.10
- MLS#:
- 240986
ADDITIONAL INFORMATION
NEW CONSTRUCTION!! 4 bedroom, 3 bath, 1 half bath townhouse with 5 separate decks and independent pools is centrally located close to restaurants, bay access and the Beach!! This beautiful property will feature 5â wide hardwood flooring, Oak steps, Wainscotting accents, gas fireplace in the living area, stainless steel appliance package, washer & dryer, custom kitchen cabinets and quartz countertops. Exterior Hardie Plank siding for easy maintenance. There is also plenty of storage at the ground level with 1 full size garage and another bay which would be perfect for a golf cart. Donât miss out on this limited opportunity!
$2,650,000
297 24th Avalon, NJ 08202
- Type:
- Townhouse
- Sq.Ft.:
- 1,900
- Status:
- Active
- Beds:
- 4
- Year built:
- 2024
- Baths:
- 3.10
- MLS#:
- 240985
ADDITIONAL INFORMATION
NEW CONSTRUCTION!! 4 bedroom 3 bath 1 half bath townhouse with 5 separate decks and independent pools is centrally located close to restaurants, bay access and the Beach!! This beautiful property will feature 5â wide hardwood flooring, Oak steps, Wainscotting accents, gas fireplace in the living area, stainless steel appliance package, washer & dryer, custom kitchen cabinets and quartz countertops. Exterior Hardie Plank siding for easy maintenance. There is also plenty of storage at the ground level with 1 full size garage and another bay which would be perfect for a golf cart. Donât miss out on this limited opportunity!
$3,595,000
153 24th Avalon, NJ 08202
- Type:
- Single Family
- Sq.Ft.:
- 3,400
- Status:
- Active
- Beds:
- 6
- Year built:
- 2014
- Baths:
- 5.10
- MLS#:
- 240790
ADDITIONAL INFORMATION
Excellent Opportunity east of Dune Drive!! An awesome family home located in the most convenient location on the island. A short walk to town with all the conveniences of shopping and the restaurants and a short walk to the beach and Avalon boardwalk. Enjoy island views from all the spacious decks! The home offers optimum living space for your family and friends. Six bedrooms and five and half bathrooms provides plenty of room to accommodate all your family and guests. Decks on each of the three levels of living space, front and rear locations. The home is constructed with a maintenance free exterior. Additionally, a separate storage area can be used for bikes, beach supplies, and personal items. The first floor consists of a foyer entrance, three bedrooms, family room with wet bar, laundry room, and access to front and rear decks. The second floor offers a large open living room, dining room, gourmet kitchen, powder room, bedroom with private bath, and access to a third-floor deck. The third has a master bedroom suite with large private bath and plenty of closet space and storage. Off street parking will accommodate 3-4 vehicles. Custom landscaping with a sprinkler system, hardwood flooring, fireplace with built in entertainment and storage in the living room, open and bright floor plan with neutral décor throughout. Property has been recently repainted inside and carpets replaced throughout. Property has a great rental History. Buy now and take advantage of the rentals already in place for Summer 2024. Being Sold Fully furnished less the Sellers Personal items.
$5,995,000
153 76th Avalon, NJ 08202
ADDITIONAL INFORMATION
Nestled in a quiet beach block, just two homes removed from a wide, protected beach, sits this recently renovated three story home offering wide spanning views of the ocean. The expansive home has five large bedrooms, five and one half bathrooms, an elevator, a massive first floor entertaining space, and a dramatic second floor vaulted entertaining space. The home has been meticulously maintained by the current owner and has never been a rental since it was initially built in 2001. A masonry first floor deck greets your guests as they arrive, spilling into the large entry foyer featuring recent improvements to the stair system, baseboard trim, doors, and floors. A huge family room has enough space to house both a living room with a sectional sofa and a pool table. The rear of the first floor has two bedrooms, one with a renovated, en-suite bathroom and the other with access to a full, hall bathroom. Up the reconstructed stair system to the second floor sits a sprawling main entertaining space. The kitchen features white, inset cabinetry, quartz countertops, a subway tile backsplash, and a beverage refrigerator. The vaulted living room is drenched in natural light and is beautifully furnished with seating for the entire family. A stunning dining area offers slider access to the second floor deck. Underground utilities and a low dune topography create a picturesque scene while relaxing on the deck for an evening meal or cocktail. The rear of the second floor contains two more bedrooms and two full bathrooms. The entire third floor is dedicated to the primary suite, including a large, walk-in closet, an en-suite bathroom, and third floor deck with captivating water views. The rear yard leaves plenty of room for a pool in addition to the detached, full car garage (which could easily be retrofit into a cabana with storage). Recent exterior upgrades include a roof (within the last year), azek trim, and two air conditioning (both compressors and furnaces, in the last couple of years). The location is sensational. In addition to being located the third home from a great south end beach, the property sits just 4 blocks from the restaurants and nightlife on 80th Street. 76th Street has underground utilities and beautiful homes spread throughout the street. Whether you are looking for a premier site to enjoy in current form, a 3rd back, south end site to build on, or a home that could generate significant rental income, this property is sure to have wide appeal - schedule your showing today.
$8,595,000
4277 5th Avalon, NJ 08202
ADDITIONAL INFORMATION
Welcome to 4277 5th Avenue, located on the highly desired Yale Harbor lagoon in the fingers section of Avalon. With an estimated completion date of 2025, this 5,700-square-foot custom home designed by renowned Asher Slaunwhite Architects has top-of-the-line finishes throughout. No expense will be spared in the creation of this bayfront estate, boasting six bedrooms, eight baths, a chef's-style kitchen, five decks, pool, spa, cabana, boat slip and a wealth of amenities designed to elevate your lifestyle to new heights. This is hands down one of the most unique bayfront homes to ever hit the market on Seven Mile Island. The home is designed to maximize the bay views and indoor and outdoor entertaining. The exterior will consist of a beautiful combination of cedar shake, boral siding and metal and wood accents working together to create the perfect mix between modern and traditional coastal architecture. The exquisite and inviting courtyard is the centerpiece of this home offering a custom gunite pool and spa as well as a cabana area with a TV, built-in wet bar, and built-in grill. The rear yard offers an additional entertaining space for the kids with a private beach and brand new pier that will lead you down to your 8'x20' boat slip. The first floor seamlessly connects the indoors with the out with a stunning hallway of custom 8 foot glass panels that leads you to the family room. Two en-suite bedrooms and a laundry room round out this level. The second floor greets you with an elegant floor-to-ceiling wine wall and a wet bar that adds a touch of sophistication, enhancing the ambiance for intimate dinners and entertaining throughout. The kitchen, a culinary haven with top-tier Wolf and Sub-Zero appliances, is a chef's dream. Its expansive island with ample seating serves as the perfect prep space while friends and family gather around to accompany the chef. All the living areas connect effortlessly to outdoor spaces through walls of glass that frame water views and result in an inviting indoor/outdoor flow. Three more bedrooms, an office space, laundry room and pantry complete this level. The third story offers the primary retreat with a large private balcony and is a haven of relaxation with the best views in the house. The sanctuary is complete with a spacious walk-in closet, wet bar and a spa-like bath. This home exemplifies refined elegance, where coastal transitional design meets modern luxury. Built by Vallese Contractors and curated by Studio Blu Interiors, this extraordinary offering represents a rare opportunity to experience the pinnacle of Avalon bayfront living. Contact agent today for more details.
$2,895,000
629 Avalon Boulevard Avalon, NJ 08202
- Type:
- Single Family
- Sq.Ft.:
- 3,080
- Status:
- Active
- Beds:
- 4
- Lot size:
- 0.15 Acres
- Year built:
- 1997
- Baths:
- 4.00
- MLS#:
- NJCM2003194
- Subdivision:
- Avalon Manor
ADDITIONAL INFORMATION
This is it: the expansive, modern-but-classic bayfront home youâve been looking for to host generations of memories yet to be made. Affectionately called âSaltwater Manorâ by its current owners, this house, which recently underwent extensive renovations, offers it all â proximity, privacy and exclusive views from every window. 629 Old Avalon Blvd is located directly on Sterbeck Harbor in the coveted neighborhood of Avalon Manor, offering the feel of a secluded respite, mere minutes from the vibrant activity of Avalon. Highlights of this special property include 4 large bedrooms + a sprawling 3rd-floor flex space, all of which combine to accommodate up to 14 guests, with 2 full and 2 half bathrooms, a private swim dock, your own boat slip, plenty of off-street parking, and expansive decks off the first and second floors in the front and back. The main level is bright and airy, with new luxury flooring and new sliding doors that blend the interior with the waterfront living outside. A living room and dining room sit just off the wide entry foyer. At the rear is the family room, with a shiplap feature wall, gas fireplace, ceiling fan, and patio doors leading to the bayside deck. The large kitchen has stainless steel appliances, loads of cabinetry, and space for everyone to gather, with counter seating and a breakfast area that also opens to the deck. A half bathroom completes this level. Upstairs, the primary suite stretches from front to back, featuring access to decks on both sides, along with a walk-in closet, and a spa-like bath adorned with a clawfoot soaking tub, double vanity, and a huge glass-enclosed shower. Two more bedrooms, each with deck access, and a full bathroom off the hall complete this level. The third floor has a large carpeted flex space with an area for games, TV watching, and sleeping nooks for beds. This level also boasts a very large bedroom with two queen beds, and a half bathroom. Your days at 629 Old Avalon Blvd can be spent relaxing out front while enjoying unfettered views of Townsends Inlet, or hanging out on the bay out back, with steaks on the grill while family plays in the water. When youâre ready to venture out, Avalonâs popular shops, top-rated restaurants, and pristine beaches are less than 5 minutes away, door to door. This home also offers tremendous income potential, with several lucrative weeks already rented for Summer 2024. Inquire today to make your shore house dreams come true!
$1,299,000
173 33rd Avalon, NJ 08202
- Type:
- Condo
- Sq.Ft.:
- 881
- Status:
- Active
- Beds:
- 3
- Year built:
- 1982
- Baths:
- 2.00
- MLS#:
- 240662
ADDITIONAL INFORMATION
This exceptionally updated top-floor condo unit sits just over one block to the beach. The open floor plan features 3 bedrooms, 2 fully renovated bathrooms, and vaulted ceilings with skylight abundantly filling the space with natural sunlight. Completely furnished and turn-key for easy living moving into the summer season. Walking through the front door the bright kitchen, living room, and dining are perfectly blended together. With coastal finishes, the inviting space is ideal for friends and family to hang out. Off the kitchen, there is an efficient bedroom and a separate full bath. Across the living room, there is a well-crafted bunk room ideal for sleeping multiple individuals. The primary bedroom highlights its own beautifully tiled bathroom and private deck large enough for relaxing, dining, or entertaining. The entire condo is low maintenance and has just been power washed. Decks and stairs have just been newly updated. This unit, along with unit 1 shares a large storage building outback, spacious enough for all your beach and bike needs. This unit has secured rental weeks for the 2024 rental season. Easy to show, call now.
$2,495,000
1100 Ocean Avalon, NJ 08202
- Type:
- Condo
- Sq.Ft.:
- 1,608
- Status:
- Active
- Beds:
- 3
- Year built:
- 1988
- Baths:
- 2.00
- MLS#:
- 240612
ADDITIONAL INFORMATION
Avalon BAYFRONT with breathtaking sunsets! Do not overlook this opportunity to own in Avalonâs premier bayfront community, Commodore Bay Club! This luxurious Mariner unitâs floor plan consists of three spacious bedrooms, two full baths, and an expansive bayfront great room. The excellent location and positioning of the unit offer superior views of the back bay waters and mesmerizing sunsets. As you enter the unit from the tiled foyer, you will be instantly taken by the breathtaking views of Cedar Island and the surrounding waterways. The generous living area with the adjacent dining area and kitchen offers ample entertaining space. This space expands out to the private covered bayfront deck with unobstructed views to enjoy. The open kitchen with new refrigerator, cooktop, microwave and flooring offers extensive countertop and cabinet space, along with bar height counter seating. The three large newly carpeted bedrooms each offer individual privacy and comfort. The primary suite is outfitted with a walk in closet and private bath well-appointed with a jacuzzi tub, dual vanity, and glass enclosed shower. Recent unit upgrades include new HVAC equipment, hot water heater, new laundry room flooring, hardwood flooring throughout living and dining areas and hallway, and all new modern light fixtures and white paddle fans. The building consists of just four privately owned units with covered parking for up to three cars, individual designated storage, private elevator, and outside shower. The quiet and serene atmosphere of the community is capped off with the bayfront pool area outfitted with a hot tub and recently upgraded chaise lounges, tables, chairs, and umbrellas. Commodore Bay Clubâs location offers convenient access to the Avalonâs recreational fields, playground, tennis and pickleball courts located directly across the street. Also, for the avid boater Commadore Bay Club offers all owners a boat slip, as per the complex bylaws. If you do not own a boat, take advantage of the adjacent location of the Carefree Boat Club. This is a must-see unit, do not overlook this opportunity!
$4,495,000
121 27th Avalon, NJ 08202
- Type:
- Single Family
- Sq.Ft.:
- 3,830
- Status:
- Active
- Beds:
- 6
- Year built:
- 2019
- Baths:
- 6.10
- MLS#:
- 240559
ADDITIONAL INFORMATION
One of the best 100 block locations to hit the sale market in a long time, this 2019 built home is ideally situated one home off of First Avenue, steps to the center of Avalon, and two cross streets to a great beach. The tried and true floor plan offers expansive entertaining spaces, a fully amenitized rear yard, decorator furnishings, 6 bedrooms and 6.5 bathrooms. The first floor offers two large bedrooms, one of which has built-in bunkbeds, two bathrooms, a huge laundry room and a rear facing family room. The family room has a custom built wetbar, beautiful furniture and slider access to the rear yard pool area. A giant pool and hot tub is enclosed by mature Leyland Cyprus trees and offers access to a full service cabana with a hookup for a TV. Back inside and upstairs, the second floor great room is beaming with natural light and is ideal for entertaining. The chefs kitchen has high end appliances, including a Thermador 48â range with two ovens, a pasta pot filler, and refrigerated drawers. The living area is centered on a gas fireplace and is beautifully outfit with custom furniture. Slider access from this room leads to the main entertaining deck, complete with a large dining area and a covered living area. The rear of the second floor has two bedrooms, both with en-suite bathrooms and one with a private balcony, along with a powder room, and a massive pantry. The third floor has two primary suites, both with private decks, and a second laundry area. Some other unique features include an elevator, high end tile and lighting, a full car garage with access to a concrete storage pad, and wide plank, site finished hardwood flooring. This prime location leaves you less than a block away from all of the shops, restaurants and nightlife in downtown Avalon. The 27th Street beach is flanked by guarded beaches on 26th and 28th Streets. For all of these reasons, this property has been an outstanding rental property for the past couple of years with repeat tenants every year. Whether you are an end-user or an investor, this incredible property is a must see.
$4,750,000
2059 First Avalon, NJ 08202
- Type:
- Single Family
- Sq.Ft.:
- 3,600
- Status:
- Active
- Beds:
- 6
- Year built:
- 2024
- Baths:
- 6.10
- MLS#:
- 240549
ADDITIONAL INFORMATION
NEW CONSTRUCTION for 2024!! Steps from the beach in Avalon and only 2 blocks to the beach block on 20th Street. This home will be spectacular with three stories offering one of the most sought-after floor plans on 7 Mile Island! The home will be complete with 6 bedrooms and 6.5 bathrooms. Additionally, the great room will allow for plenty of natural sunlight and will include a large kitchen, living room, and dining area, all located on the second floor. All bedrooms will include en-suite living with an additional powder room for your guests. Enjoy dining al fresco on one of the many outdoor sundecks or covered deck on the second floor. Additional indoor features will include a vaulted ceiling in the spacious living room with gas fireplace; first floor family room complete with wet bar and sliding door access to the back yard oasis. This home will come complete with an in-ground heated pool and landscaped yard. Special features include, Cedar siding, Cedar roof, a 4-stop elevator, three zones of high efficiency gas heating & central air conditioning. Further amenities include a large walk-in pantry; two laundry rooms located on the first and third floors; hardwood flooring and granite counters throughout; stainless steel appliances; and a completely landscaped yard with paver hardscape and an irrigation system. This location offers the convenience of being a few short blocks from the center of town and 2 short blocks to a lifeguarded beach. If you like to play tennis or have young children, the 12th Street Park and playground are only 6 blocks away! This home will be an Avalon classic, and you will enjoy many memories for years to come with your family. Inquire now for specs and plans.
| The information being provided is for consumers personal, non-commercial use and may not be used for any purpose other than to identify prospective properties consumers may be interested in purchasing. Copyright 2024 Cape May MLS. All Rights Reserved. |
© BRIGHT, All Rights Reserved - The data relating to real estate for sale on this website appears in part through the BRIGHT Internet Data Exchange program, a voluntary cooperative exchange of property listing data between licensed real estate brokerage firms in which Xome Inc. participates, and is provided by BRIGHT through a licensing agreement. Some real estate firms do not participate in IDX and their listings do not appear on this website. Some properties listed with participating firms do not appear on this website at the request of the seller. The information provided by this website is for the personal, non-commercial use of consumers and may not be used for any purpose other than to identify prospective properties consumers may be interested in purchasing. Some properties which appear for sale on this website may no longer be available because they are under contract, have Closed or are no longer being offered for sale. Home sale information is not to be construed as an appraisal and may not be used as such for any purpose. BRIGHT MLS is a provider of home sale information and has compiled content from various sources. Some properties represented may not have actually sold due to reporting errors.
Avalon Real Estate
The median home value in Avalon, NJ is $3,197,500. This is higher than the county median home value of $347,400. The national median home value is $219,700. The average price of homes sold in Avalon, NJ is $3,197,500. Approximately 12.55% of Avalon homes are owned, compared to 1.13% rented, while 86.32% are vacant. Avalon real estate listings include condos, townhomes, and single family homes for sale. Commercial properties are also available. If you see a property you’re interested in, contact a Avalon real estate agent to arrange a tour today!
Avalon, New Jersey has a population of 1,424. Avalon is less family-centric than the surrounding county with 10.33% of the households containing married families with children. The county average for households married with children is 23.98%.
The median household income in Avalon, New Jersey is $90,000. The median household income for the surrounding county is $62,332 compared to the national median of $57,652. The median age of people living in Avalon is 64.8 years.
Avalon Weather
The average high temperature in July is 84.4 degrees, with an average low temperature in January of 22.1 degrees. The average rainfall is approximately 44.2 inches per year, with 9.2 inches of snow per year.
