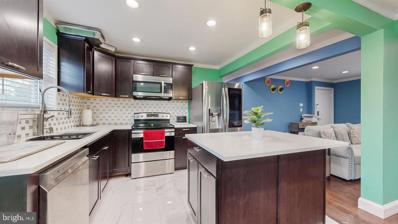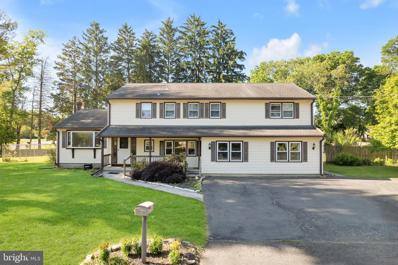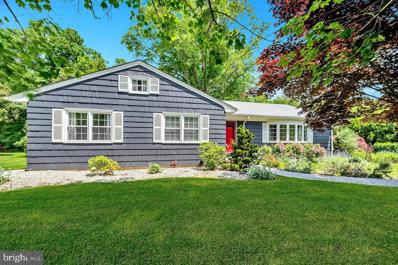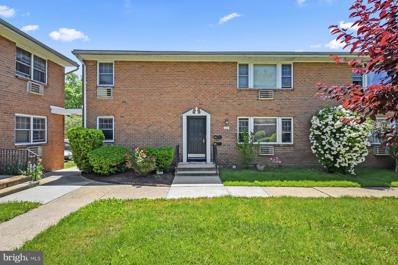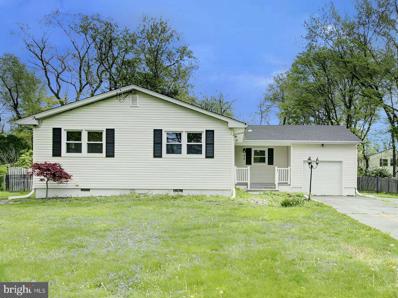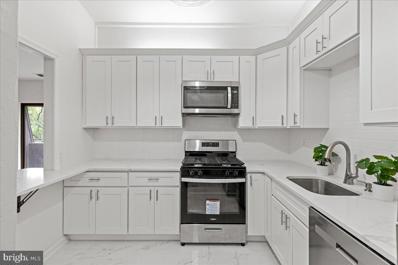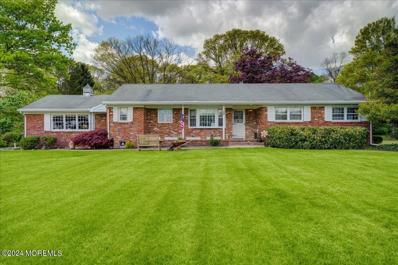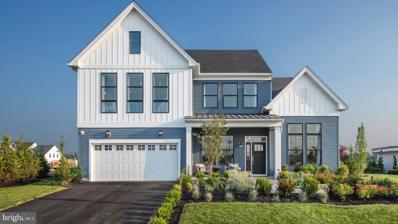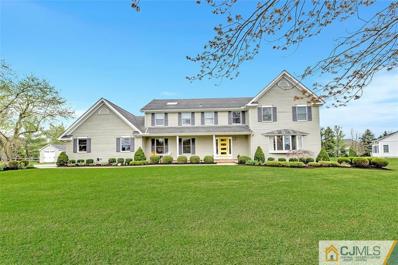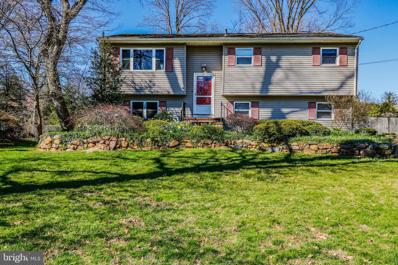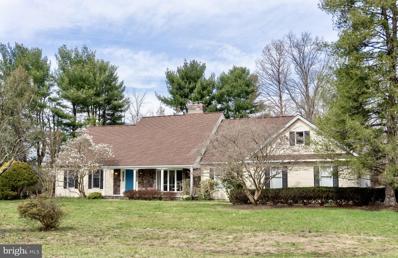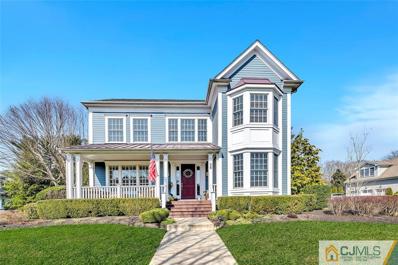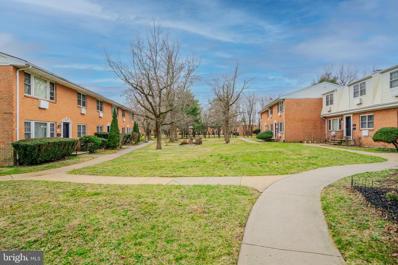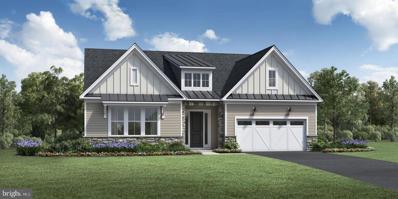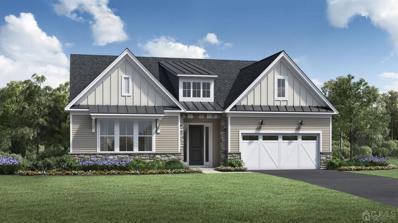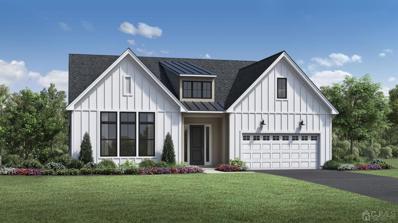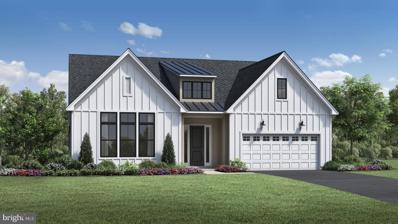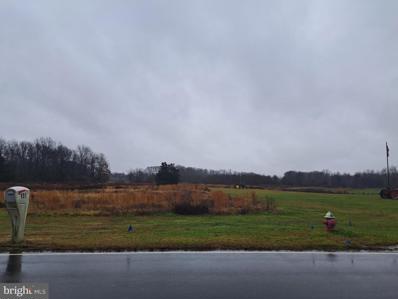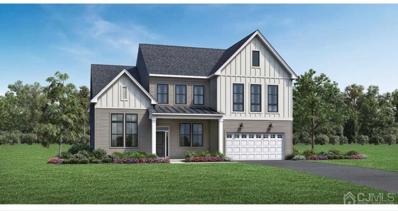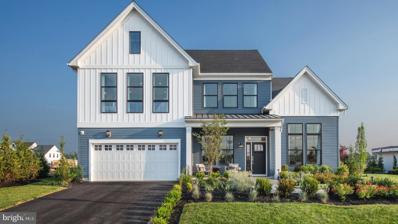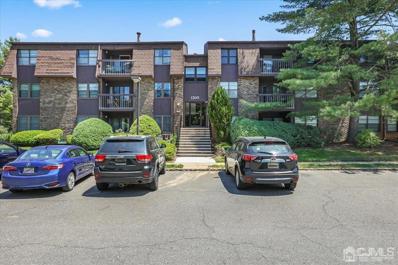Cranbury NJ Homes for Sale
- Type:
- Single Family
- Sq.Ft.:
- 900
- Status:
- NEW LISTING
- Beds:
- 2
- Year built:
- 1975
- Baths:
- 1.00
- MLS#:
- NJME2044318
- Subdivision:
- The Orchard
ADDITIONAL INFORMATION
Your opportunity to own this beautiful 2 bedroom unit in The Orchard. This is a one of a kind, move in ready, first floor unit. Immaculate! Major renovation in 2022 which included opening up the kitchen to the dining room & adding a quartz center island. Open floor plan. The dining room & living room are open to the large wrap around eat-in kitchen with new cabinets, quartz counter-tops, quartz center island, newer Stainless Steel appliances including a wine fridge. The home also has new baseboards, ceiling fans, & recessed lighting. New High-end hardwood floors throughout! The full bath was updated with a new quartz counter-top vanity, new flooring, a new mirrored over-the-sink cabinet, new light fixtures, and new shower doors. This home is freshly painted, with SMART technology & automation, including a NEST thermostat, and ALEXA-controlled lights and thermostat. Included- full size Samsung washer and dryer inside the unit! This corner unit is close to the Community Pool & has a rear parking lot with generous open parking. The HOA fee includes heat, water, sewer, property taxes, exterior maintenance, snow removal, lawn care, trash pick-up, pool, playground. Includes the Newer AC window units, upgraded lever handles on all the doors, a built-in queen-sized Murphy bed in the 2nd bedroom & inside cameras. Close to shopping (near East Windsor Village Mall), houses of worship, TPK & major routes. IMPORTANT NOTE: THIS IS A COOP AND ONLY CASH BUYERS MAY PURCHASE. PURCHASE WILL ALSO REQUIRE COOP BOARD APPROVAL. NO INVESTORS. No dogs are permitted.
- Type:
- Single Family
- Sq.Ft.:
- 3,140
- Status:
- NEW LISTING
- Beds:
- 6
- Lot size:
- 0.55 Acres
- Year built:
- 1964
- Baths:
- 4.00
- MLS#:
- NJME2044008
- Subdivision:
- Cranbury Manor
ADDITIONAL INFORMATION
The spacious layout with six bedrooms and three and a half bathrooms offers plenty of room for a large family or guests. The addition of an in-law suite on the first floor with its own livingroom/rec room is a great feature for multi-generational living or hosting visitors. The rec room, and Florida room provide ample space for relaxation and entertainment. The large kitchen is likely a focal point for gatherings and cooking, and having a laundry room conveniently located on the first floor is always a plus. The potential to convert one of the 2nd floor back bedrooms into a master suite adds flexibility and customization to the layout. A full basement offers additional storage . Being situated on a corner lot and close to amenities like Route 130 and shopping adds convenience, while being on a quiet street provides a peaceful environment.
- Type:
- Single Family
- Sq.Ft.:
- 1,694
- Status:
- NEW LISTING
- Beds:
- 3
- Lot size:
- 0.42 Acres
- Year built:
- 1962
- Baths:
- 2.00
- MLS#:
- NJME2044034
- Subdivision:
- Not On List
ADDITIONAL INFORMATION
Stunning single family home surrounded by spectacular landscaping in the much sought after East Windsor School District. This home offers three bedrooms and two baths in a parklike setting. The custom kitchen features an oversized pantry, granite counters, stainless refrigerator, built-in cooktop, wall mounted microwave and oven, a copper sink, an oversized skylight, a triple window, and hardwood floors. This home features beautiful oak hardwood floors throughout, upgraded windows, hot water baseboard heat, central air conditioning, ceiling fans in each bedroom, a one year old roof, a two year old french drain system with backup battery sump pump, a three year old hot water heater, a new gas furnace in 2012, and 200 amp electric service, an oversized basement with interior and exterior access. This home truly shows pride of ownership and offers the best in location and condition.
$163,000
120G The Orchard Cranbury, NJ 08512
- Type:
- Single Family
- Sq.Ft.:
- 1,000
- Status:
- Active
- Beds:
- 2
- Year built:
- 1967
- Baths:
- 1.00
- MLS#:
- NJME2043708
- Subdivision:
- The Orchard
ADDITIONAL INFORMATION
Welcome to this spacious ground floor, 2 bedroom and 1 bath end-unit in the Orchards. It's well-maintained in a great location, you'll have parking right off the unit and endless possibilities. The Orchard has a community in-ground pool, playground and 8 laundry facilities through the complex. It's located right by a ton of shopping, restaurants, public transportation and major highways. The association fees cover heat, hot water, taxes, sewer, all common area maintenance, lawn maintenance, snow removal (including bulk items) and snow removal. The owner only pays electric! Cash only purchase. Welcome Home.
- Type:
- Single Family
- Sq.Ft.:
- 1,457
- Status:
- Active
- Beds:
- 3
- Lot size:
- 0.46 Acres
- Year built:
- 1965
- Baths:
- 2.00
- MLS#:
- NJME2043156
- Subdivision:
- Cranbury Manor
ADDITIONAL INFORMATION
Get ready to fall in love with this renovated 3 bedroom 2 full bath Ranch style home! This property boasts remodeled kitchen and baths, hardwood floors throughout, a full basement and an attached garage! The cozy fireplace creates a warm ambiance in the open floor plan! French door takes you out to the lovely backyard for your outdoor enjoyment! Enjoy the peaceful surroundings that this neighborhood and friendly community have to offer, making it an ideal place to settle down and create lasting memories. Sold in "as is" condition. Only owner occupant offer for the first 20 days.
- Type:
- Single Family
- Sq.Ft.:
- 872
- Status:
- Active
- Beds:
- 2
- Year built:
- 1982
- Baths:
- 1.00
- MLS#:
- NJME2042886
- Subdivision:
- Windsor Mill
ADDITIONAL INFORMATION
Welcome to this beautiful, bright, move-in condition, newly renovated condo! This sun-filled spacious unit includes a brand-new kitchen, updated bathroom, wood-burning fireplace, oversized terrace, vaulted ceilings, and great storage. As soon as you enter, youâll notice the beautiful, freshly painted vaulted ceilings that reflect plenty of light and give the space a bright, airy feel. Entertain in your gorgeous new upgraded kitchen featuring real wood cabinets, granite countertops, marble flooring, and stainless steel appliances. This elegant kitchen also features extra-tall upper cabinets for more storage and a generously sized breakfast bar providing seating on both sides and views into the lovely living room. Enjoy cold winter nights snuggled up close to the cozy fireplace or relax on the large private terrace that faces a nature-filled wooded expanse. The spit bedroom layout is perfect for privacy with a large Master Bedroom and generously sized second bedroom. There are ample closets throughout and a separate laundry room with a full-size washer and dryer off the Master Bedroom. This beautiful condo is a commuter's dream, 10 minutes from the train to NYC and conveniently located to shops and restaurants. Outside your doorstep, a wealth of amenities awaits, a refreshing pool for warm summer days, a welcoming clubhouse, or let your little ones frolic in the tot lots. The community offers much more than just a place to liveâit's a vibrant hub of activity and leisure for residents of all ages. The sewer and water are included in the association fee. Come experience modern living in this meticulously designed condo, where convenience, comfort, and community converge to offer you the ultimate lifestyle.
- Type:
- Single Family
- Sq.Ft.:
- 1,566
- Status:
- Active
- Beds:
- 3
- Lot size:
- 1.61 Acres
- Year built:
- 1970
- Baths:
- 3.00
- MLS#:
- 22412258
ADDITIONAL INFORMATION
Situated on a sprawling 1.61-acre corner lot, 32 George Davison Road provides the convenience of one-level living with the additional space of a partially finished basement. This east-facing brick ranch captures the morning sunlight, creating a warm and inviting atmosphere from dawn to dusk. Stepping inside reveals hardwood floors and a soothing neutral color palette throughout. The expansive kitchen is a chef's delight, featuring 42-inch cabinets, Corian countertops, stainless steel appliances, and not one, but two pantries for all your culinary needs. The breakfast area enjoys plenty of natural light from a bay window overlooking the front lawn and preserved farmland across the street. The family room oozes charm with a raised hearth brick fireplace, rustic wood mantel and wood ceiling beams. A large picture window provides scenic views of the mature treeline bordering the backyard. Sliding glass doors open to a sunroom, the ideal spot for a morning cup of coffee with windows on three sides to brighten the space and provide seasonally changing vistas. The primary bedroom suite has a double door closet and an en suite bath with granite counter and shower with bench seating. Two additional bedrooms share a hall bath with dual sinks and granite counter. The partially finished basement hosts a den with a second fireplace, a bar with plenty of seating to host a crowd, and plenty of storage space. Let's not forget the roomy two car garage with even more room for storage. Located within the highly acclaimed West Windsor-Plainsboro School District and a short drive to the Princeton Junction Train Station, this home provides the foundation for a life well lived.
$1,127,040
33 Martin Way Cranbury, NJ 08512
- Type:
- Single Family
- Sq.Ft.:
- 3,037
- Status:
- Active
- Beds:
- 3
- Lot size:
- 0.19 Acres
- Baths:
- 3.00
- MLS#:
- NJMX2005704
- Subdivision:
- Regency @ Cranbury
ADDITIONAL INFORMATION
September 2024 Delivery! Brand new 55+ Development! Flexible living and entertaining spaces define the Elmsleighâs stunning design. The appealing extended foyer flows past a spacious office toward the soaring two-story great room, which opens to a bright casual dining area with rear yard access. The well-designed kitchen is complemented by a large center island with breakfast bar, plenty of counter and cabinet space, and a roomy walk-in pantry. The stunning primary bedroom suite includes a generous walk-in closet and impressive primary bath with dual-sink vanity, a large luxe shower with seat, linen storage, and a private water closet. The first-floor secondary bedroom features a large closet and shared hall bath. Secluded on the second floor, an additional bedroom with walk-in closet and shared hall bath overlooks an ample loft. Additional highlights include a convenient everyday entry, a centrally located first-floor laundry, and ample storage. Showings start 5/1/24 and are by appointment only . Call sales office to schedule.
$1,275,000
12 Parkview Road Cranbury, NJ 08512
- Type:
- Single Family
- Sq.Ft.:
- 3,824
- Status:
- Active
- Beds:
- 4
- Lot size:
- 0.81 Acres
- Year built:
- 1990
- Baths:
- 4.00
- MLS#:
- 2354198M
ADDITIONAL INFORMATION
Welcome to your dream home in the coveted Shadow Oaks. This beautifully updated home offers both modern luxury and warm, inviting spaces perfect for making lasting memories. As you step inside, you're greeted by an elegant living room, complete with custom bookcases that promise cozy evenings filled with your favorite stories and to your left the dining room (currently being used as a study room!) Culinary enthusiasts will fall in love with the updated kitchen, designed to inspire your inner chef. It boasts a large center island topped with pristine quartz countertops, high-end cabinets providing ample storage, and an induction cooktop for efficient and precise cooking. The kitchen flows seamlessly into a stunning 700 sq. ft. addition, featuring a dining area with vaulted ceilings that bathe the space in natural light. Adjacent to this space is the large family room with a cozy wood burning fireplace, offer more space to relax or entertain. This thoughtful extension also includes a practical mudroom with custom cabinets, a full bath, and a versatile office space with a Murphy bed, ready to welcome overnight guests. Upstairs, the master suite serves as a private retreat, complete with an ensuite bath that offers a spa-like experience. Indulge in the luxury of a large shower and soaking tub, designed for ultimate relaxation. Three additional bedrooms and two full baths ensure that there is plenty of space for family and guests alike. The large basement with high ceilings presents a blank canvas ready for to finish to your personal needs. Outside, the recently added composite deck offers a splendid outdoor living area, perfect for entertaining, relaxing, and enjoying the beauty of the meticulously maintained yard. The installation of solar panels significantly contributes to reducing energy costs, blending sustainability with comfort. Students in Cranbury attend the highly rated Cranbury School K-8 and then go off to Princeton HS. Close to the turnpike, the Rt. 130 Park and Ride and the Princeton Junction train station, Cranbury is perfect for commuters.
- Type:
- Single Family
- Sq.Ft.:
- 1,786
- Status:
- Active
- Beds:
- 3
- Lot size:
- 0.46 Acres
- Year built:
- 1966
- Baths:
- 1.00
- MLS#:
- NJME2040962
- Subdivision:
- Cranbury Manor
ADDITIONAL INFORMATION
This beautiful 4 Bedroom 1.5 Bath home located in desirable Cranbury Manor features newer kitchen with granite counter tops, under counter lighting, breakfast bar open to dining room, gleaming Hardwood Floors. The lower level features a large recreation room with 4th bedroom luxury vinyl planking, entrance to garage, sliding doors leading to a back yard ready for a built in pool to go with already existing newer Gazebo that's screened in for those relaxing days. Minutes to shopping, parks, restaurants, schools, train to NYC, major highways NJ Turnpike easy access.
$1,232,900
38 Cranbury Neck Road Cranbury, NJ 08512
- Type:
- Single Family
- Sq.Ft.:
- 4,438
- Status:
- Active
- Beds:
- 4
- Lot size:
- 1.04 Acres
- Year built:
- 1984
- Baths:
- 4.00
- MLS#:
- NJMX2006490
- Subdivision:
- None Avaliable
ADDITIONAL INFORMATION
Back on the market with NEW SEPTIC AND NEW FLOORING!! Escape to Cranbury! This beautiful 5 bedroom, 4 full bath Home, set on a one acre lot in a parklike setting with lush green yard, mature shade trees and professional landscaping, has it all. You enter this home through a grand foyer with vaulted ceiling and a turned staircase which opens to the Living Room with large bay window, fireplace, crown molding and pocket doors. Beyond the formal Living Room is the Dining Room with large windows, crown molding and chair rail. Cooks will be impressed with the Large fully remodeled Eat-in Kitchen with custom Cherry Cabinetry, granite counters & stone backsplash, porcelain tile floor, 5- burner Wolf Range Top, Wolf Wall Oven and Warming Drawer, Subzero Built-in Refrigerator, Meile Dishwasher, and more; all opening to the large eating area with bay window overlooking the patio and backyard. The Family Room features wall mounted TV, built-in surround sound Speakers and a large bay window overlooking the deck. Also off the Kitchen are the Light-filled Sunroom, Full Bath and Laundry Room, which could easily become an In-Law Suite or Home Office suite. Off the family room and kitchen is a large private deck and patio, surrounded by professional landscaping overlooking a beautiful tree shaded yard. The first level is completed with a Full Primary Bedroom Suite with walk-in closet, dressing room, and Primary Bath. Additional features include beautiful oak hardwood floors throughout of the 1st & 2nd floors, many pocket doors, recessed lighting, and beautiful fresh paint throughout. The second floor offers three large bedrooms, two full baths, and a huge bonus room/5th bedroom with separate HVAC. One of the rooms upstairs may also be considered a Primary for the second floor as it is attached to a beautifully updated bathroom! This home also has a full basement and attached two-car garage. This backyard space is ideal for relaxing and entertaining friends and family. This property is conveniently located with easy access to both the Princeton Junction Train Station and less than a mile to downtown Cranbury dining and shops. Cranbury students enjoy the excellent Cranbury schools through 8th grade and Princeton High School. Simply move in and enjoy Cranbury Living!
$1,550,000
28 Liedtke Drive Cranbury, NJ 08512
- Type:
- Single Family
- Sq.Ft.:
- 5,142
- Status:
- Active
- Beds:
- 5
- Lot size:
- 0.72 Acres
- Year built:
- 2005
- Baths:
- 5.50
- MLS#:
- 2354125M
ADDITIONAL INFORMATION
Beautiful home in Cranbury offers the perfect blend of historical charm and modern elegance. As you step inside, you're greeted by stunning 10 ft. ceilings, setting the stage for the elegant details to follow. Hardwood flooring and plantation shutters throughout the first floor add warmth and timeless appeal. The cozy living room seamlessly opens to a formal dining room, perfect for hosting gatherings. The gourmet kitchen features a center island, granite countertops and a nicely sized eating area that opens to a large family room. Culinary enthusiasts will appreciate the extra features including a warming draw, steamer (pasta-maker) double wall ovens, gas stove with 5 burners and second sink. The family room, set directly off the kitchen and offers views of the lovely back yard through oversized windows features a wood-burning fireplace and built in cabinetry creating a cozy space . The first floor also offers a guest room with full bath. The powder room and laundry room complete the first floor. Tucked behind double doors, the large primary suite will become your oasis. The suite offers a nicely sized bedroom, two walk in closets and an ensuite bath with stall shower, soaking tub, two sinks and private commode. Two of the additional bedrooms share a bath and a third bedroom has a bath of its own. An office, adaptable to a library, homework room, craft room, nursery, or whatever your heart desires. Above the three-car garage lies a large bonus room with a full bath, presenting endless possibilities for use. The basement, with its high ceilings, offers abundant space for storage or potential finishing. The lovely backyard offers space to relax and entertain. Situated close to the downtown area of historic Cranbury, this home enjoys proximity to an array of shops, restaurants, and schools. Students K-8 attend the highly rated Cranbury School and then go off to Princeton HS. Located near the turnpike, Rte. 130 Park and Ride and the Princeton Junction train station, Cranbury is great for commuters.
- Type:
- Single Family
- Sq.Ft.:
- 8,001
- Status:
- Active
- Beds:
- 1
- Year built:
- 1975
- Baths:
- 1.00
- MLS#:
- NJME2040284
- Subdivision:
- The Orchard
ADDITIONAL INFORMATION
Welcome to your charming retreat at 60 One Mile Road, unit 132 N, nestled within the desirable Orchards development in East Windsor, NJ. This adorable 1-bedroom, 1-bathroom condo boasts a delightful ambiance and numerous updates throughout, offering a perfect blend of comfort and style. As you step inside, you're greeted by a bright and inviting living space that effortlessly flows into the updated kitchen. The kitchen is a chef's dream, featuring modern appliances, sleek countertops, and ample cabinetry for all your culinary needs. The bedroom offers a peaceful haven with plenty of natural light, providing a cozy retreat at the end of the day. The updated bathroom adds a touch of luxury with its contemporary fixtures and finishes. Situated on the 2nd floor, this unit enjoys a prime location with tranquil views of open greenery, creating a serene atmosphere for relaxation and enjoyment. Residents of the Orchards development benefit from an array of amenities, including a swimming pool and common area maintenance. Conveniently located near shopping, dining, and major highways, this condo offers easy access to everything East Windsor has to offer while providing a peaceful retreat to call home. Don't miss your chance to own this wonderful propertyschedule your showing today! Note* property is part of a Co-Op, taxes are included in the monthly HOA fee.
$903,995
5 Martin Way Cranbury, NJ 08512
- Type:
- Single Family
- Sq.Ft.:
- 2,432
- Status:
- Active
- Beds:
- 2
- Lot size:
- 0.19 Acres
- Year built:
- 2024
- Baths:
- 2.00
- MLS#:
- NJMX2004572
- Subdivision:
- None Available
ADDITIONAL INFORMATION
PLEASE NOTE: THIS HOME IS NOT BUILT YET. Experience a desirable blend of luxury and charm at the expertly designed Grinnell at REGENCY AT CRANBURY. Central to an elegant foyer with tray ceiling, the spacious great room overlooks a bright casual dining area with desirable access to the rear yard. The kitchen is well-appointed, offering a center island with accompanying breakfast bar, wrap around counter and cabinet space, as well as a walk-in pantry. Secluded off the foyer, the charming primary bedroom suite is defined by a generous walk-in closet and spa-like primary bath featuring a dual-sink vanity, a large luxe shower with seat, linen storage, and a private water closet. The secondary bedroom is enhanced by a large closet and a shared hall bath. A sizable flex room and versatile workspace can be found off the great room, with other highlights including easily accessible laundry, a convenient powder room and everyday entry, and plenty of additional storage.
$903,995
5 Martin Way Cranbury, NJ 08512
- Type:
- Single Family
- Sq.Ft.:
- n/a
- Status:
- Active
- Beds:
- 2
- Lot size:
- 0.19 Acres
- Baths:
- 2.50
- MLS#:
- 2407792R
ADDITIONAL INFORMATION
This house is currently being built and will be available summer 2024! This is a 55+ community. Showings start on 5/1/24 and are by appointment only. Call sales office to schedule. Flexible living and entertaining spaces define this stunning Quick Move-In Home. Experience a desirable blend of luxury and charm at the expertly designed Grinnell. Central to an elegant foyer with tray ceiling, the spacious great room overlooks a bright casual dining area with desirable access to the rear yard. The kitchen is well-appointed, offering a center island with accompanying breakfast bar, wraparound counter and cabinet space, as well as a large pantry. Secluded off the foyer, the charming primary bedroom suite is defined by a generously large closet and primary bath featuring a dual-sink vanity, a luxe shower w/ seat, linen storage, and a private water closet. The secondary bedroom is enhanced by a large closet and a shared hall bath.
$999,995
21 Martin Way Cranbury, NJ 08512
- Type:
- Single Family
- Sq.Ft.:
- n/a
- Status:
- Active
- Beds:
- 2
- Lot size:
- 0.19 Acres
- Baths:
- 2.50
- MLS#:
- 2407787R
ADDITIONAL INFORMATION
This house is currently being built and will be available summer 2024! This is a 55+ community. Showings start on 5/1/24 and are by appointment only. Call sales office to schedule. Flexible living and entertaining spaces define this stunning Quick Move-In Home. Experience a desirable blend of luxury and charm at the expertly designed Grinnell. Central to an elegant foyer with tray ceiling, the spacious great room overlooks a bright casual dining area with desirable access to the rear yard. The kitchen is well-appointed, offering a center island with accompanying breakfast bar, wraparound counter and cabinet space, as well as a large pantry. Secluded off the foyer, the charming primary bedroom suite is defined by a generously large closet and primary bath featuring a dual-sink vanity, a luxe shower w/ seat, linen storage, and a private water closet. The secondary bedroom is enhanced by a large closet and a shared hall bath.
$999,995
21 Martin Way Cranbury, NJ 08512
- Type:
- Single Family
- Sq.Ft.:
- 2,432
- Status:
- Active
- Beds:
- 2
- Lot size:
- 0.2 Acres
- Baths:
- 3.00
- MLS#:
- NJMX2005702
- Subdivision:
- Regency @ Cranbury
ADDITIONAL INFORMATION
Quick Move-in home and will be ready for SUMMER DELIVERY 2024. Experience a desirable blend of luxury and charm at the expertly designed Grinnell at REGENCY AT CRANBURY. Central to an elegant foyer with tray ceiling, the spacious great room overlooks a bright casual dining area with desirable access to the rear yard. The kitchen is well-appointed, offering a center island with accompanying breakfast bar, wrap around counter and cabinet space, as well as a walk-in pantry. Secluded off the foyer, the charming primary bedroom suite is defined by a generous walk-in closet and spa-like primary bath featuring a dual-sink vanity, a large luxe shower with seat, linen storage, and a private water closet. The secondary bedroom is enhanced by a large closet and a shared hall bath. A sizable flex room and versatile workspace can be found off the great room with fireplace, with other highlights including easily accessible laundry, a convenient powder room and everyday entry, and plenty of additional storage. All selections have been chosen by our Designers at our Design Studio.
$7,000,000
150 Dey Road Cranbury, NJ 08512
- Type:
- Single Family
- Sq.Ft.:
- 1,432
- Status:
- Active
- Beds:
- 2
- Lot size:
- 49.38 Acres
- Year built:
- 1900
- Baths:
- 1.00
- MLS#:
- NJMX2005972
- Subdivision:
- None Available
ADDITIONAL INFORMATION
$1,074,995
8 Cole Place Cranbury, NJ 08512
- Type:
- Single Family
- Sq.Ft.:
- n/a
- Status:
- Active
- Beds:
- 3
- Lot size:
- 0.27 Acres
- Baths:
- 3.50
- MLS#:
- 2404834R
ADDITIONAL INFORMATION
Available early 2024! Brand new development! This is a 55+ community. Flexible living and entertaining spaces define this stunning Quick Move-In Home. The appealing extended foyer flows past a spacious office toward the soaring two-story great room, which opens to a bright casual dining area with rear yard access. The well-designed kitchen is complemented by a large center island with breakfast bar, plenty of counter and cabinet space, and a roomy pantry. The stunning primary bedroom suite includes a generous closet and impressive primary bath with dual-sink vanity, a large luxe shower with seat, linen storage, and a private water closet. On the second floor, the expansive loft space creates more room for your desired lifestyle plus an additional bedroom and full bath. This home design is a best seller with popular design options ready for your final touches. Amenities in the community will include a clubhouse with outdoor pool and fitness center, along with snow removal and lawn care. Discover what luxury living truly means and schedule a tour of this beautiful home. Showings start on 11/6/23 appointment only. Call sales office to schedule
$1,074,995
8 Cole Place Cranbury, NJ 08512
- Type:
- Single Family
- Sq.Ft.:
- 3,037
- Status:
- Active
- Beds:
- 3
- Lot size:
- 0.2 Acres
- Baths:
- 3.00
- MLS#:
- NJMX2005690
- Subdivision:
- Regency @ Cranbury
ADDITIONAL INFORMATION
Early 2024 Delivery! Flexible living and entertaining spaces define the Elmsleighâs stunning design. The appealing extended foyer flows past a spacious office toward the soaring two-story great room, which opens to a bright casual dining area with rear yard access. The well-designed kitchen is complemented by a large center island with breakfast bar, plenty of counter and cabinet space, and a roomy walk-in pantry. The stunning primary bedroom suite includes a generous walk-in closet and impressive primary bath with dual-sink vanity, a large luxe shower with seat, linen storage, and a private water closet. The first-floor secondary bedroom features a large closet and shared hall bath. Secluded on the second floor, an additional bedroom with walk-in closet and shared hall bath overlooks an ample loft. Additional highlights include a convenient everyday entry, a centrally located first-floor laundry, and ample storage. Pictures are of our MODEL home and taxes to be determined.
- Type:
- Condo/Townhouse
- Sq.Ft.:
- 1,107
- Status:
- Active
- Beds:
- 2
- Year built:
- 1980
- Baths:
- 2.00
- MLS#:
- 2312922R
ADDITIONAL INFORMATION
Welcome to the beautiful Windsor Mill Community of East Windsor, NJ. This well maintained 2 Bedroom, 2 Bathroom condo is centrally located near several shopping centers, malls, business centers and highways. Enter into the foyer that offers updated laminate flooring, Kitchen has newer appliances, refrigerator, stove and microwave. This home is beautifully lit with natural sunlight streaming through the windows. Living room /Dining room features updated laminate flooring and sliding doors off the balcony. Master bedroom offers wonderful sunlight with an updated master bath featuring newer shower doors, ceramic tile floor, fixtures and a walk-in closet. The development offers an outdoor pool, tennis court, ground floor laundry room, playground and clubhouse. *Best & Final Due Tuesday 6/6 by 6:00PM. Please submit all offers! Please contact Listing Agent (Christina Cassese at 732-718-1217) with any questions. Email offers to Christinac@nestseekers.com
© BRIGHT, All Rights Reserved - The data relating to real estate for sale on this website appears in part through the BRIGHT Internet Data Exchange program, a voluntary cooperative exchange of property listing data between licensed real estate brokerage firms in which Xome Inc. participates, and is provided by BRIGHT through a licensing agreement. Some real estate firms do not participate in IDX and their listings do not appear on this website. Some properties listed with participating firms do not appear on this website at the request of the seller. The information provided by this website is for the personal, non-commercial use of consumers and may not be used for any purpose other than to identify prospective properties consumers may be interested in purchasing. Some properties which appear for sale on this website may no longer be available because they are under contract, have Closed or are no longer being offered for sale. Home sale information is not to be construed as an appraisal and may not be used as such for any purpose. BRIGHT MLS is a provider of home sale information and has compiled content from various sources. Some properties represented may not have actually sold due to reporting errors.

All information provided is deemed reliable but is not guaranteed and should be independently verified. Such information being provided is for consumers' personal, non-commercial use and may not be used for any purpose other than to identify prospective properties consumers may be interested in purchasing. Copyright 2024 Monmouth County MLS

The data relating to real estate for sale on this web-site comes in part from the Internet Listing Display database of the CENTRAL JERSEY MULTIPLE LISTING SYSTEM. Real estate listings held by brokerage firms other than Xome are marked with the ILD logo. The CENTRAL JERSEY MULTIPLE LISTING SYSTEM does not warrant the accuracy, quality, reliability, suitability, completeness, usefulness or effectiveness of any information provided. The information being provided is for consumers' personal, non-commercial use and may not be used for any purpose other than to identify properties the consumer may be interested in purchasing or renting. Copyright 2024, CENTRAL JERSEY MULTIPLE LISTING SYSTEM. All Rights reserved. The CENTRAL JERSEY MULTIPLE LISTING SYSTEM retains all rights, title and interest in and to its trademarks, service marks and copyrighted material.
Cranbury Real Estate
The median home value in Cranbury, NJ is $724,600. This is higher than the county median home value of $326,400. The national median home value is $219,700. The average price of homes sold in Cranbury, NJ is $724,600. Approximately 78.13% of Cranbury homes are owned, compared to 14.83% rented, while 7.03% are vacant. Cranbury real estate listings include condos, townhomes, and single family homes for sale. Commercial properties are also available. If you see a property you’re interested in, contact a Cranbury real estate agent to arrange a tour today!
Cranbury, New Jersey 08512 has a population of 3,844. Cranbury 08512 is less family-centric than the surrounding county with 36.82% of the households containing married families with children. The county average for households married with children is 37.73%.
The median household income in Cranbury, New Jersey 08512 is $138,906. The median household income for the surrounding county is $83,133 compared to the national median of $57,652. The median age of people living in Cranbury 08512 is 49.5 years.
Cranbury Weather
The average high temperature in July is 86.1 degrees, with an average low temperature in January of 22.3 degrees. The average rainfall is approximately 48.2 inches per year, with 25.5 inches of snow per year.
