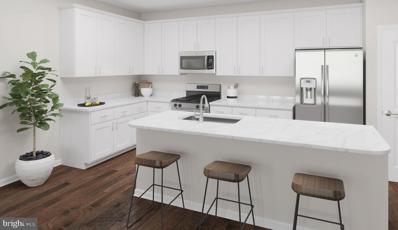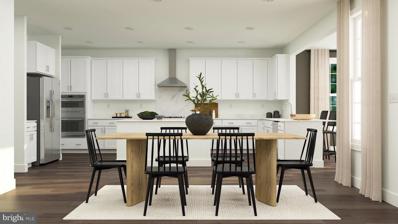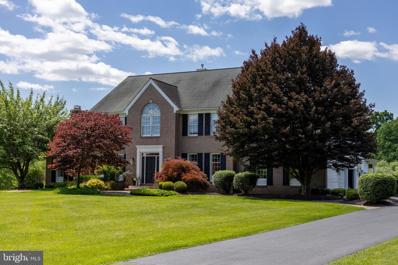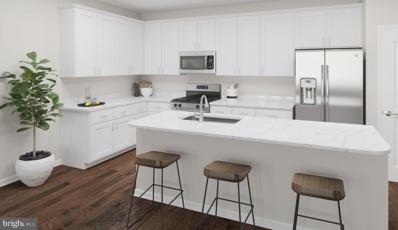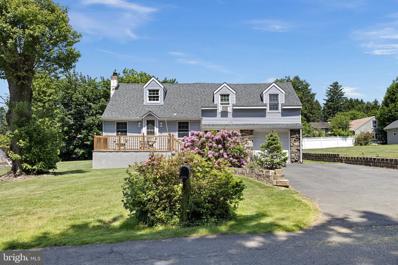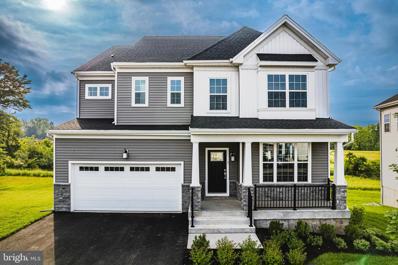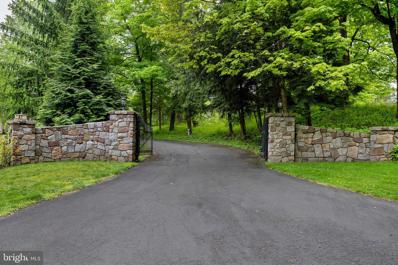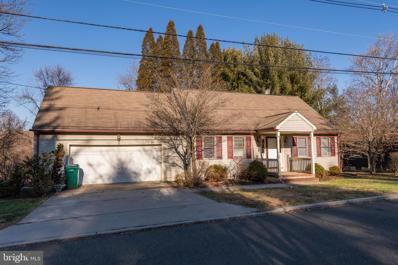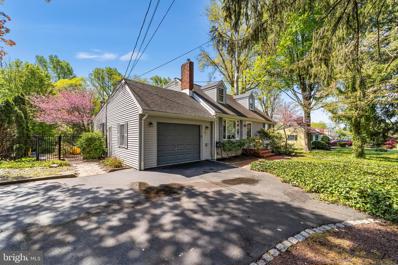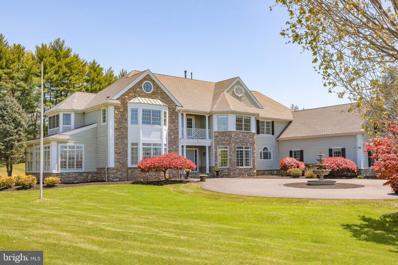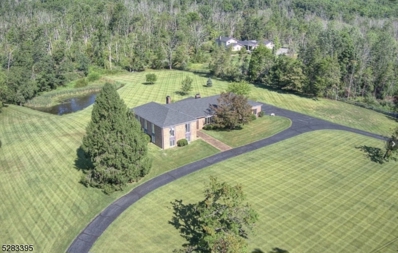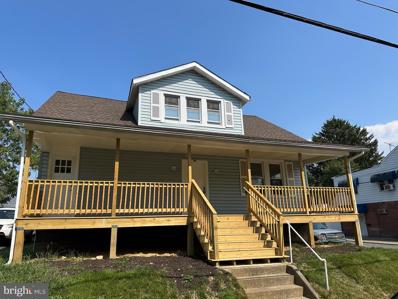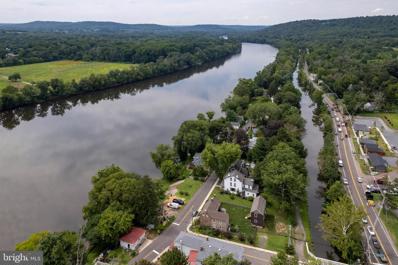Titusville NJ Homes for Sale
- Type:
- Single Family
- Sq.Ft.:
- 2,129
- Status:
- NEW LISTING
- Beds:
- 3
- Baths:
- 3.00
- MLS#:
- NJME2044608
- Subdivision:
- Hopewell Parc
ADDITIONAL INFORMATION
Ask how to receive closing cost incentives $$$!!!! New Construction! Welcome to Hopewell Parc, historic Hopewell's newest community offering new-construction townhomes. Experience a recreation-rich lifestyle with access to a special event center, multiple sports courts, and a state-of-the-art clubhouse featuring an outdoor heated pool, fitness and aerobics center. Onsite are electric vehicle charging stations for residential use, bike racks for homeowner use, and multiple playgrounds for children to enjoy. This community is served by the well-regarded Hopewell Valley Regional School District with local shops and restaurants right at your fingertips. Minutes away from access to I-295, I-95, Route 1 and NJ Transit for convenient commutes to the New York metropolitan area. The Arnold is a three-story townhome featuring an open concept layout, that makes flexible use of space. The first floor is home to a one car garage. Your second floor has a beautiful open concept layout, which is the perfect place to entertain your guests! The kitchen features white shaker style cabinets, white quartz countertops & stainless steel appliances, and has two pantries. Upstairs features a loft, laundry area, and 3 bedrooms, including an oversized owners suite with an on-suite bath and a walk in closet.
$1,028,510
34 William Boyer Titusville, NJ 08560
- Type:
- Single Family
- Sq.Ft.:
- 3,129
- Status:
- NEW LISTING
- Beds:
- 4
- Lot size:
- 0.15 Acres
- Baths:
- 5.00
- MLS#:
- NJME2044580
- Subdivision:
- Hopewell Parc
ADDITIONAL INFORMATION
Be in your home right before the start of the school year!!!! New Construction = New Home Warranty!!!! Welcome to Hopewell Parc, historic Hopewell's newest community offering of new-construction SINGLE family homes in Mercer county's award-winning community. Experience a recreation-rich lifestyle with access to a special event center, multiple sports courts, and a state-of-the-art clubhouse featuring an outdoor heated pool, fitness and aerobics center. Onsite are electric vehicle charging stations for residential use, bike racks for homeowner use, and multiple playgrounds. This community is served by the well-regarded Hopewell Valley Regional School District with local shops and restaurants right at your fingertips. Minutes away from access to I-295, I-95, Route 1 and NJ Transit for convenient commutes to the New York metropolitan area. The MacArthur is a highly desired, single- family home featuring a finished basement. This home has an open concept layout, that makes flexible use of space. First floor living area with a family room, bonus room, sunroom, kitchen and a half bath. The kitchen features white shaker style cabinets, white quartz countertops and stainless-steel gourmet appliances. Upstairs is home to four bedrooms and 3 full bathrooms, including the owner's suite and secondary bedroom with an on-suite bath, both of which have a walk-in closet. Washer and dryer come included in this home.
$1,325,000
30 Independence Way Titusville, NJ 08560
- Type:
- Single Family
- Sq.Ft.:
- 4,391
- Status:
- NEW LISTING
- Beds:
- 4
- Lot size:
- 5.42 Acres
- Year built:
- 1995
- Baths:
- 4.00
- MLS#:
- NJME2044208
- Subdivision:
- Pennington Crossin
ADDITIONAL INFORMATION
A serene cul-de-sac setting, exquisite saltwater pool and outdoor dining area, professional home theater, and layout suited to multi-generational living are a few highlights of this expansive property and home in Hopewell Township. No detail was overlooked in the homeâs elegant design. At the front entry, semi-circle brick steps lead into a two-story entry filled with natural light from clerestory windows. To the right, step into a formal living room and one of the homeâs two offices, where a gas fireplace with marble surround is tucked between built-in bookcases. To the left, French doors lead into a formal dining room accented with crown molding and chandelier medallion. Another set of French doors lead to a sunken family room stretching front to back, and accented with a wood-burning fireplace and built-in cabinetry. Two sets of French doors lead to the deck. At the back of the home is the spacious chefâs kitchen equipped with 6-burner Viking gas range, pot filler and a full suite of stainless-steel appliances. Beveled granite tops the counters and island, and the breakfast area enjoys views of the multi-level Trex deck, fenced-in pool and hot tub area, and full-sized greenhouse adjacent an enclosed area of raised garden beds. The homeâs second office near the kitchen can easily be converted to an in-law suite. A nearby hallway, filled with natural light from a wall of windows and door, leads to a second (pool) powder room, laundry room, second kitchen, shower, and mudroom area with wall of individual cubbies for coats, shoes, and backpacks. Just outside, the stone porch is the perfect place to enjoy sunsets. The homeâs second level, reached by a turned staircase, has three bedrooms, a full bath, and a master suite with sitting area, two spacious storage closets, dressing room with custom shelving and island bureau, and private bath with vessel tub, steam shower with bench seating, and loads of natural light from the skylight and single-pane picture window framing a view of the property. A finished basement flows seamlessly from one space to the next, encompassing a game area, gym and home theater equipped with projector, acoustic ceiling tiles and large Elite Screens projector. Location wise, the home offers easy access to Pennington, Lambertville, and downtown Princeton, as well as train stations and popular commuter routes to NYC and Philadelphia. It is minutes from highly regarded Hopewell Township schools.
- Type:
- Townhouse
- Sq.Ft.:
- 2,129
- Status:
- Active
- Beds:
- 3
- Baths:
- 3.00
- MLS#:
- NJME2044302
- Subdivision:
- Hopewell Parc
ADDITIONAL INFORMATION
MOVE INTO YOUR HOME THIS FALL!!! New Construction! Welcome to Hopewell Parc, historic Hopewell's newest community offering new-construction townhomes. Experience a recreation-rich lifestyle with access to a special event center, multiple sports courts, and a state-of-the-art clubhouse featuring an outdoor heated pool, fitness and aerobics center. Onsite are electric vehicle charging stations for residential use, bike racks for homeowner use, and multiple playgrounds for children to enjoy. This community is served by the well-regarded Hopewell Valley Regional School District with local shops and restaurants right at your fingertips. Minutes away from access to I-295, I-95, Route 1 and NJ Transit for convenient commutes to the New York metropolitan area. The Arnold is a three-story townhome featuring an open concept layout, that makes flexible use of space. The first floor is home to a one car garage. Your second floor has a beautiful open concept layout, which is the perfect place to entertain your guests! The kitchen features white shaker style cabinets, white quartz countertops & stainless steel appliances, and has two pantries. Upstairs features a loft, laundry area, and 3 bedrooms, including an oversized owners suite with an on-suite bath and a walk in closet.
- Type:
- Single Family
- Sq.Ft.:
- 2,127
- Status:
- Active
- Beds:
- 3
- Lot size:
- 0.43 Acres
- Year built:
- 1930
- Baths:
- 2.00
- MLS#:
- NJME2043932
- Subdivision:
- None Available
ADDITIONAL INFORMATION
Welcome to this cozy Cape Cod-style home nestled in the heart of Titusville. When stepping inside the home you are greeted with an open concept leading right into the gorgeous eat-in kitchen. The kitchen includes upgraded cabinets granite countertops, recessed lighting, stainless steel appliances, and laminated floors. The kitchen leads into the enormous great room with vaulted ceilings and recessed lighting. The heart of the home also includes a wood-burning fireplace. The sliding glass doors off the great room lead to the Trex deck and large yard. Two Bedrooms & one full bath on first floor and Master bedroom with full bath & loft on second level. The master suite has a cathedral ceiling & original hardwood floors. The full-sized basement features a washer & dryer. This gorgeous home has a brand-new roof, new windows , and solar panels. The outside has a retaining wall and a large one-car garage. This beautiful home is set in an award-winning school district. Entwine yourself into this cozy & charming home.
$1,143,000
3 William Boyer Drive Titusville, NJ 08560
- Type:
- Single Family
- Sq.Ft.:
- 4,081
- Status:
- Active
- Beds:
- 4
- Lot size:
- 0.25 Acres
- Year built:
- 2024
- Baths:
- 5.00
- MLS#:
- NJME2043622
- Subdivision:
- Hopewell Parc
ADDITIONAL INFORMATION
NEW CONSTRUCTION!!! Introducing the exquisite Brand New constructed MacArthur Model at Hopewell Parc by Lennar Homes, a stunning 2024 build set on a generous 0.25-acre premium lot property in the historic Hopewell School District. This brand-new construction features 4 bedrooms, 4.5 bathrooms, and an expansive 3,179 square feet of luxurious living space. The home boasts a two-zone HVAC system, a 2-car garage, and is conveniently located just 10 minutes from Hamilton train station and Quakerbridge Mall. The exterior is designed for elegance and durability with a stone front and vinyl siding, complemented by a private backyard with a spacious, extensible level lot and a TREX deck. Enjoy resort-style amenities with country club living, including a clubhouse, swimming pool, fitness center, dog park, aerobics studio, tot lot, sport court, pickleball court, and volleyball court. Inside, the first floor features a modern and spacious layout with a large family room complete with a cozy gas fireplace, a gourmet kitchen with elegant quartz countertops, and a sunroom perfect for dining with plenty of natural light. The second floor includes a spacious loft, a luxurious primary bedroom suite with a modern bathroom and multiple walk-in closets, a princess suite with a full private bathroom, a Jack & Jill bathroom, and a centrally located laundry room. The fully finished basement offers additional living space, a full bathroom, walkout access to the backyard, and ample storage space. Experience the height of luxury and convenience in this magnificent new home. Contact us today to schedule a private tour and make this dream home your reality.
- Type:
- Single Family
- Sq.Ft.:
- 1,820
- Status:
- Active
- Beds:
- 3
- Lot size:
- 3.44 Acres
- Year built:
- 1953
- Baths:
- 3.00
- MLS#:
- NJME2043392
- Subdivision:
- None Available
ADDITIONAL INFORMATION
A wide deck, complete with a gazebo, wraps all the way around this charming house, taking full advantage of the 3.44-acre propertyâs natural beauty and privacy. With another 250 acres of preserved land adjoining on two sides, including a meadow meant to attract birds and butterflies, there is no place on earth more peaceful. Fenced areas and a gated driveway would keep four-legged friends safe as they live their best life, while a separate, skylit studio, complete with a kitchenette and ample closet space, lets you share the setting with guests, a tenant or even clients. The studioâs attached 2-car garage and rear carport are major perks with obvious flexibility, as they are currently used to support a successful non-profit business. Everyone can come and go as they please thanks to plenty of easy parking. The main houseâs interior is delightfully sunny and airy with lots of big windows, skylights and French doors. Thereâs even a vaulted ceiling in the bright white great room/kitchen, where a large granite-topped island offers casual seating. Step down to the family room featuring a new gas fireplace and a window seat, so you can enjoy the scenery in cozy warmth. Brand new carpet blankets 3 bedrooms, including the corner main suite with a walk-in closet and a roomy modern bath with an oversized shower. The finished basement opens directly to a fenced yard, great for gardening or play. Come enjoy the fresh air and freedom of country living! Square footage per Hopewell Township tax assessor.
- Type:
- Single Family
- Sq.Ft.:
- 1,657
- Status:
- Active
- Beds:
- 4
- Lot size:
- 0.34 Acres
- Year built:
- 1990
- Baths:
- 3.00
- MLS#:
- NJME2042606
- Subdivision:
- Washington Crossing Park Estates
ADDITIONAL INFORMATION
Welcome home to this adorable Cape Cod home in the Washington Crossing neighborhood of Titusville. Enter the front door and immediately notice the bright and welcoming charm this home offers. You will notice the beautiful original hardwood floors and fresh neutral painting throughout this home. To your left upon entering you will find a large room that can be used for either a family or dining room and comes with recessed lighting, built-in shelving and a convenient coat closet. From the living room you will enter an eat-in kitchen which offers plenty of cabinet and counter space and has direct access to a large deck allowing for easy indoor/outdoor entertainment! Off the kitchen, there is a full bathroom with stall shower, convenient laundry and direct garage access. Continuing down the hallway from the kitchen, you will find another full bathroom with tub shower and two spacious bedrooms with closet space and windows with views of the tree lined backyard. One of the bedrooms comes with a built-in desk area and cabinetry to allow for versatile use as office space or play area if desired! Upstairs, you will find optimal use of space with two large bedrooms with ample closet space and another full bathroom with tub shower. Hallway skylights allow for abundant natural light. The spacious backyard comes with a large deck, garden area, fire pit and abundant room for backyard games and entertainment. This home is located within walking distance to the Delaware canal paths and Washington Crossing historic park and just a short drive to the eclectic variety of New Hope and Lambertville shopping and restaurants. Located right off Rt. 29 for easy access to I-95 for NYC and Philadelphia commuting. Amazing Hopewell School District! Donât miss this opportunity!
- Type:
- Single Family
- Sq.Ft.:
- 1,731
- Status:
- Active
- Beds:
- 4
- Lot size:
- 0.34 Acres
- Year built:
- 1950
- Baths:
- 2.00
- MLS#:
- NJME2042088
- Subdivision:
- Titusville
ADDITIONAL INFORMATION
Welcome to 25 Patterson Avenue in Titusville â a delightful Cape Cod-style abode tailored for the modern homeowner's comfort and convenience. Step inside and discover a world of cozy elegance and thoughtful design.This inviting residence boasts a seamless blend of functionality and charm. Upon entry, you're welcomed into a warm and inviting living room, perfect for unwinding after a long day or hosting intimate gatherings with loved ones. A highlight of this home is the vaulted ceiling family room, where natural light floods the space, creating an inviting ambiance that beckons you to relax and enjoy every moment. The heart of the home extends beyond the living areas to the well-appointed kitchen, where culinary adventures await. With ample counter space, and a convenient layout, preparing meals here is a pleasure.For those seeking respite, retreat to the comfort of the bedrooms. On the first floor, you'll find two spacious bedrooms, each offering tranquility and privacy, accompanied by a full bathroom, providing convenience and functionality for all occupants. Venture upstairs to discover the second floor, where two additional bedrooms await. Among them is the luxurious primary suite, a sanctuary of comfort and relaxation. Here, you'll find solace in the well-appointed space, complete with a full bathroom, offering a private oasis for rejuvenation.Outside, the allure of leisure beckons with a pool, promising endless hours of summertime fun and relaxation. While the pool is sold as is, it presents an opportunity for customization and personalization to suit your unique lifestyle. Conveniently located near Washington Crossing State Park, outdoor enthusiasts will appreciate the proximity to nature trails, scenic views, and recreational activities, providing endless opportunities for adventure and exploration. Rounding out this exceptional offering is an attached garage, providing secure parking and storage for vehicles and outdoor gear, ensuring convenience and peace of mind for the discerning homeowner.Embrace the epitome of comfort, convenience, and charm at 25 Patterson Avenue â where every detail is thoughtfully designed with your lifestyle in mind.
$1,890,000
18 Todd Ridge Titusville, NJ 08560
- Type:
- Single Family
- Sq.Ft.:
- 5,424
- Status:
- Active
- Beds:
- 6
- Lot size:
- 3.03 Acres
- Year built:
- 2000
- Baths:
- 6.00
- MLS#:
- NJME2042548
- Subdivision:
- Hopewell Ridge
ADDITIONAL INFORMATION
Nestled amongst some of the region's most breathtaking custom homes and embraced by the serene beauty of a forested backdrop, 18 Todd Ridge Rd. stands as a crown jewel within the exclusive Hopewell Ridge Enclave in New Jersey. Poised gracefully atop the highest point of the rolling hillside landscape, this residence offers an unparalleled sense of privacy on its expansive 3+ acre estate, tucked away at the end of a secluded cul-de-sac. Approaching this luxurious abode, a purposefully extended, meandering 700-foot driveway unveils the grandeur of this custom home, adorned with a striking exterior crafted from a harmonious blend of stone and Hardie Plank. Your journey inside begins through a custom front entranceway featuring cathedral ceilings and a breathtaking butterfly staircase, setting the tone for the elegance that awaits within. The first level, graced with handsome hardwood flooring throughout, boasts 9' and 10' ceilings that accentuate the spaciousness of the rooms. The formal step-down living room and the expansive dining room with chefs entrance to the kitchen, are centrally located flanking the main foyer and kitchen, creating an ideal space for entertaining guests. For the culinary enthusiast, the kitchen is a chef's dream, showcasing stylish cabinetry, top-of-the-line stainless steel appliances, double ovens, and an abundance of counter space. A large center island with an additional sink, a separate breakfast bar, and an adjacent eat-in kitchen area cater to both everyday living and grand gatherings. This seamless open floor plan extends the large kitchen to the cathedral family room, where a majestic 25-foot custom stone fireplace stands as its centerpiece, providing a cozy ambiance for all to enjoy. This bright and sun filled floor also offers a private game room, a serene reading room, and an office that could effortlessly be converted into an additional bedroom or au pair suite, adjacent to 1 full bathroom and a conveniently located laundry room/powder room w ½ bath. Ascending to the upper level, the primary suite takes center stage, featuring vaulted ceilings, two walk-in closets, and an en-suite bath designed for luxury and relaxation. Four additional bedrooms offer versatility, with Jack and Jill bath and an en-suite bath providing comfort and convenience. Also on this level is a second staircase, a separate finished bonus room presently used as a guest suite with a full bath and sitting area, adding an extra touch of extravagance to this already exceptional home. This level also has a west facing balcony with unparalleled endless sunset views. The full footprint of the lower level, accessible via staircase or exterior walkout double doors, is pre-plumbed for a full bath, offering endless possibilities for an additional bedroom, full bath, theatre room, game room and gym. Additional amenities include a three-car garage & 3-zone HVAC. Situated within the acclaimed Hopewell School District, this home offers the perfect blend of urbane living, seclusion, and the charm of country life, all just 1 mile from I-95 and a mere 30 miles from Philadelphia International Airport. Furthermore, it's conveniently close to major shops and restaurants, with easy access to Bucks County, Pennsylvania, just one exit away. Discover the epitome of luxury living at 18 Todd Ridge Rd., where sophistication meets tranquility, and every detail has been meticulously crafted to create an extraordinary living experience.
$1,000,000
48 Fiddlers Creek Rd Titusville, NJ 08560
- Type:
- Single Family
- Sq.Ft.:
- n/a
- Status:
- Active
- Beds:
- 6
- Lot size:
- 8.91 Acres
- Baths:
- 3.10
- MLS#:
- 3897917
ADDITIONAL INFORMATION
- Type:
- Single Family
- Sq.Ft.:
- 1,526
- Status:
- Active
- Beds:
- 5
- Lot size:
- 0.09 Acres
- Year built:
- 2023
- Baths:
- 3.00
- MLS#:
- NJME2039514
- Subdivision:
- None Available
ADDITIONAL INFORMATION
Back on Market. This expansive standalone residence underwent a comprehensive renovation in 2023, resulting in a modern and inviting space. The well-designed floor plan encompasses five bedrooms and 2.5 bathrooms, complemented by a full basement. The main level features a fully equipped kitchen with contemporary cabinets and granite countertops, a dining room, a living room, and two spacious bedrooms with a full bathroom. On the second floor, you'll find three additional bedrooms with a 1.5 bathroom setup. Every detail has been carefully considered, floors, fixtures, and appliances meticulously selected to harmonize with the interior design. The property boasts a two-zone central air conditioning system, a high-efficiency heating system, new electrical and panel, and a new plumbing system. The roof has also been recently replaced. The seller is committed to providing a clear certificate of occupancy from the township of Ewing, ensuring a smooth transition for the new homeowners.
$748,000
32 River Drive Titusville, NJ 08560
- Type:
- Single Family
- Sq.Ft.:
- n/a
- Status:
- Active
- Beds:
- 3
- Year built:
- 1860
- Baths:
- 2.00
- MLS#:
- NJME2033948
- Subdivision:
- Titusville
ADDITIONAL INFORMATION
River Front Estate with water views and water accessibility are spectacular. Enjoy them from the wraparound porch and big picture windows of this 19th century brick home perched on the sweetest little lane along the Delaware River. The best part is that the riverâs not just lovely to look at, you also have access to the water with the ability to add a dock. Kayak, canoe, jet ski, fish - enjoy whatever floats your boat! Just stroll across the sleepy road, where a grassy knoll dips down to the shore. The house is surprisingly airy and open for being built in 1860. The ceilings reach nearly 10 feet and the living spaces are positively enormous with well preserved hardwood floors. The front room is lined with a fireplace, window seat, open shelving and an enclosed bar. Through the dining room, a galley kitchen with classic black and white checked tile has no shortage of cupboard space. A newly renovated full bath on the main level is especially handy for a quick rinse after a day of water sports or a bike along the towpath, also steps away. The upstairs bathroom serves three bedrooms, the largest of which offers a dressing room with cedar-lined closets. Should you dream of your own private sanctuary overlooking the river, the third floor is brimming with potential. In its current state, two separate rooms accommodate both work and play. This river retreat is just waiting for your personal touch!
© BRIGHT, All Rights Reserved - The data relating to real estate for sale on this website appears in part through the BRIGHT Internet Data Exchange program, a voluntary cooperative exchange of property listing data between licensed real estate brokerage firms in which Xome Inc. participates, and is provided by BRIGHT through a licensing agreement. Some real estate firms do not participate in IDX and their listings do not appear on this website. Some properties listed with participating firms do not appear on this website at the request of the seller. The information provided by this website is for the personal, non-commercial use of consumers and may not be used for any purpose other than to identify prospective properties consumers may be interested in purchasing. Some properties which appear for sale on this website may no longer be available because they are under contract, have Closed or are no longer being offered for sale. Home sale information is not to be construed as an appraisal and may not be used as such for any purpose. BRIGHT MLS is a provider of home sale information and has compiled content from various sources. Some properties represented may not have actually sold due to reporting errors.

This information is being provided for Consumers’ personal, non-commercial use and may not be used for any purpose other than to identify prospective properties Consumers may be interested in Purchasing. Information deemed reliable but not guaranteed. Copyright © 2024 Garden State Multiple Listing Service, LLC. All rights reserved. Notice: The dissemination of listings on this website does not constitute the consent required by N.J.A.C. 11:5.6.1 (n) for the advertisement of listings exclusively for sale by another broker. Any such consent must be obtained in writing from the listing broker.
Titusville Real Estate
The median home value in Titusville, NJ is $396,200. This is higher than the county median home value of $243,600. The national median home value is $219,700. The average price of homes sold in Titusville, NJ is $396,200. Approximately 85.79% of Titusville homes are owned, compared to 8.07% rented, while 6.14% are vacant. Titusville real estate listings include condos, townhomes, and single family homes for sale. Commercial properties are also available. If you see a property you’re interested in, contact a Titusville real estate agent to arrange a tour today!
Titusville, New Jersey 08560 has a population of 3,840. Titusville 08560 is less family-centric than the surrounding county with 28.25% of the households containing married families with children. The county average for households married with children is 33.48%.
The median household income in Titusville, New Jersey 08560 is $109,973. The median household income for the surrounding county is $77,027 compared to the national median of $57,652. The median age of people living in Titusville 08560 is 47 years.
Titusville Weather
The average high temperature in July is 85.3 degrees, with an average low temperature in January of 23.2 degrees. The average rainfall is approximately 48.4 inches per year, with 18.5 inches of snow per year.
