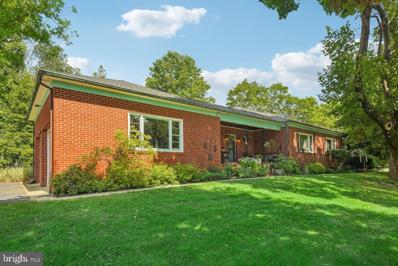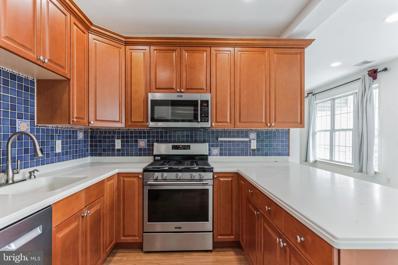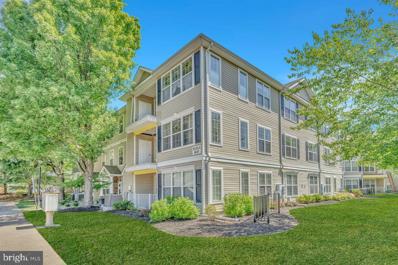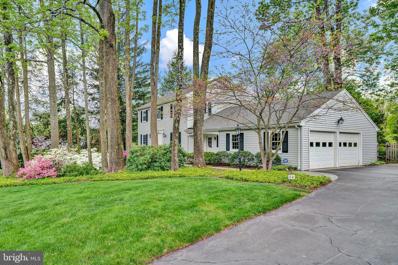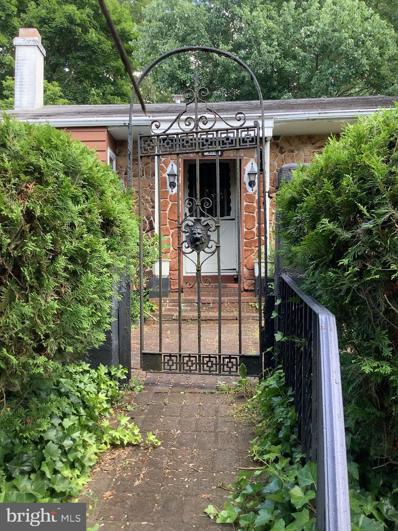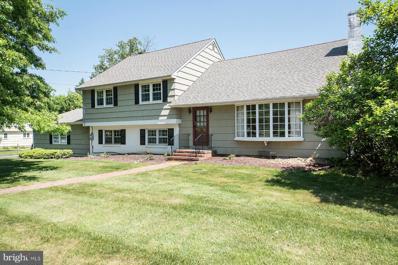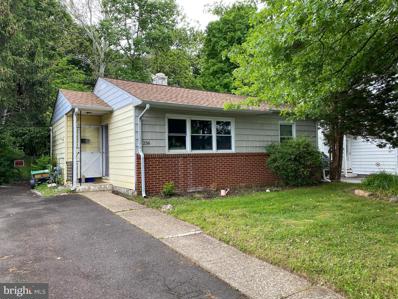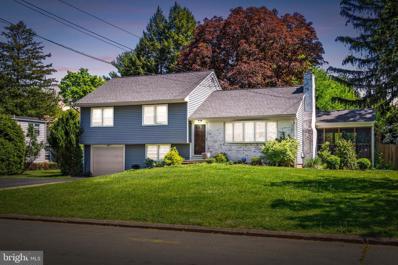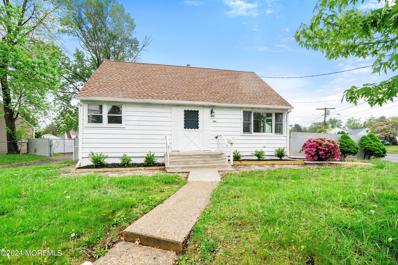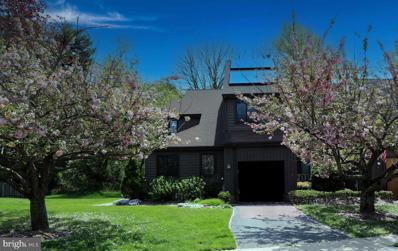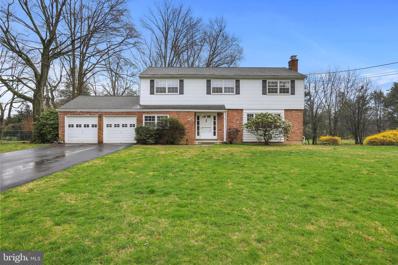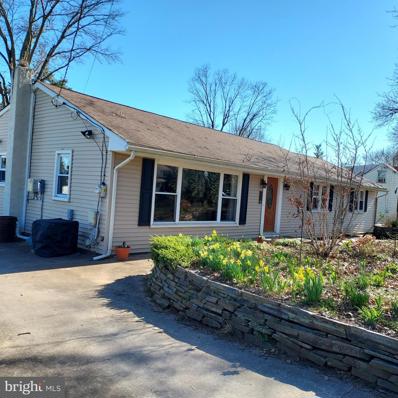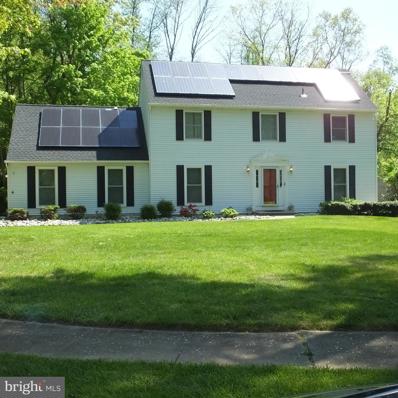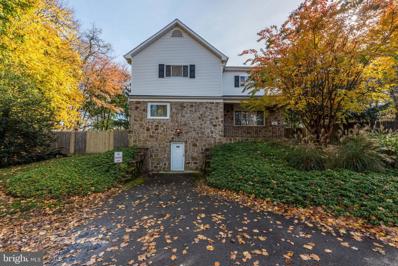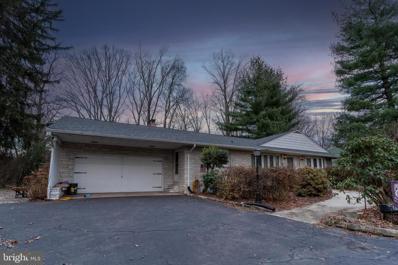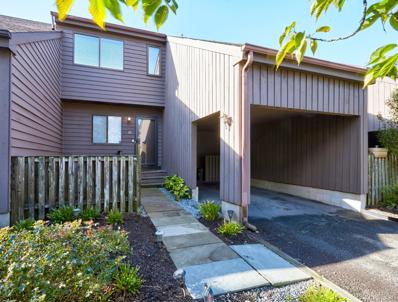Trenton NJ Homes for Sale
$550,000
1130 River Road Ewing, NJ 08628
- Type:
- Single Family
- Sq.Ft.:
- 4,171
- Status:
- NEW LISTING
- Beds:
- 3
- Lot size:
- 0.98 Acres
- Year built:
- 1955
- Baths:
- 2.00
- MLS#:
- NJME2042934
- Subdivision:
- None Available
ADDITIONAL INFORMATION
Outstanding location, Delaware river and canal views, mid-century modern and retro vibe, privacy, ambiance, serenity, and beautyâ¦this property has it all. Sitting back from the road on a gentle slope, this unique ranch house has two levels of finished living space that total more than 4,000 sf. Step inside from the porch into a delightful foyer used as a library/sitting area. An adjoining room is now used as an office. Options for use include another bedroom and even a professional office w/waiting room. An enormous great room is the highlight of this home and includes a spacious dining room. The wall of windows further distinguish this exceptional home. Light, bright, and fabulous sunsets over the river gives this area a warm afternoon glow. The large, eat-in kitchen is a gathering place with lots of cabinetry, countertops, and wall space to use for your personal style. Three bedrooms, one with a cedar closet and all with morning light and a full bathroom with linen closet, complete the main level. From the kitchen is a door to the side of the property and another to downstairs. Mimicking the space on the main level is a finished basement that is like a separate home. Great space, endless possibilities. This level has a laundry room w/cedar closet, drop down ironing board, and a Bilco door with four steps up to the exterior. The kitchen is set up for appliances, the bathroom has a shower, and there is an enormous open recreation area with high ceiling, a wet bar, and a walk-in storage room that would be perfect for use as a wine cellar. A large unfinished area is used for storage and workspace and completes this amazing level. Some of the updates are newer roof, A/C, attic insulation, water heater, well pump, French drain w/sump pump, and patio. Outside is as wonderful as inside! Beautiful landscaping and amenities include multiple sitting areas, lawns, and a paver patio. Mature trees, flowering shrubs, evergreens, perennials, an herb garden, and an impressive fenced and screened vegetable garden that includes fig trees, blueberries, and grape vines. And donât miss the clothesline. The location is one of the propertyâs greatest features. Close to Trenton airport and train stations, I-295 is 2 minutes away, recreation, dining and shopping in multiple close proximity towns, and a half mile stroll or bike ride to the entrance to the D&R Canal State Park and the bike path. Thereâs even a walking path behind the house to Banchoff Park w/dog park. Fabulous restaurants, including one that is a two minute walk from the property, and a 15 minute drive or bike ride to Washington Crossing, New Hope, Lambertville, Stockton and other fabulous towns in NJ and Bucks County. If you love nature, convenience, tranquility, and a one-of-a-kind house, this one will make your heart sing. Welcome home!
$250,000
121 Kyle Way Ewing, NJ 08628
- Type:
- Single Family
- Sq.Ft.:
- 1,291
- Status:
- NEW LISTING
- Beds:
- 2
- Year built:
- 2004
- Baths:
- 2.00
- MLS#:
- NJME2044486
- Subdivision:
- Scotch Run
ADDITIONAL INFORMATION
Welcome to this inviting top-floor condo in the desirable Scotch Run neighborhood. This 2-bedroom, 2-bath unit boasts a contemporary open floor plan and has been freshly painted, creating a warm and welcoming atmosphere. The spacious main living area features a cozy fireplace, perfect for relaxing evenings, and opens onto a private balcony currently being rebuilt by the association. The modern kitchen is a chef's delight with 42-inch cabinets, custom tilework, stainless steel appliances, and convenient counter seating. The primary bedroom offers ample space and comfort, while the second bedroom has brand new flooring. Both bathrooms are designed with style and convenience in mind. Living in this condo means enjoying numerous community amenities, including a dog walking trail, a fully-equipped fitness center with showers, and tennis courts. The association takes care of all outdoor maintenance, ensuring a hassle-free living experience. This prime location offers excellent commute options with easy access to W. Trenton and Hamilton Train Stations, Routes I-95/295, and Mercer County Airport, making travel to Philadelphia or New York City a breeze. Recreational opportunities abound with the nearby Delaware and Raritan Canals. Princeton is just 15 minutes away, while New Hope and Lambertville are a short 25-minute drive. This condo is not just a place to live but a lifestyle choice, offering comfort, convenience, and a wealth of amenities. Don't miss out on the opportunity to make this condo your new home.
$269,900
91 Kyle Way Ewing, NJ 08628
- Type:
- Single Family
- Sq.Ft.:
- 1,291
- Status:
- NEW LISTING
- Beds:
- 2
- Year built:
- 2004
- Baths:
- 2.00
- MLS#:
- NJME2044258
- Subdivision:
- Scotch Run
ADDITIONAL INFORMATION
Welcome home to this lovely second floor Scotch Run condo unlike any other. The word that immediately comes to mind is stunning. The owner's decorating choices of fabric, flooring and custom lighting enhancements blend perfectly to create a sense of comfort and elegance. The thoughtful consideration of the tasteful decor will make the next owner the envy of the neighborhood. The open concept floor plan and 9â high ceilings have a chic feel and are both stylish and contemporary. The dining and living spaces are just off the kitchen, which make it functional for entertaining. The kitchen is fully equipped with ample counter space and plenty of 42â cabinets. The cozy family room with mantled fireplace warms the space and is a wonderful focal point. As you move from space to space the bright, natural sunlight pours through the six panel windows and follows you. Both bedrooms are well proportioned for ease of furniture placement and privacy. The master suite has a walk in closet and sunken tub is the perfect place to end the day with luxury, spa-like features. Just off the dining area, the rear slider opens to an elevated NEW balcony. What a great space to relax and take in the breeze with morning coffee or in the evening, you will find that the distant views from the open skies are majestic. As an added bonus, the home is conveniently located near the tennis courts and Club House. The Club House itself is fully equipped with a state-of-the-art training facility and only furthers the value of this extraordinary opportunity. You can save on the cost a gym membership which is literally steps away! Top to bottom this home is soothing and well maintained. Close to shopping, transportation, restaurants, local highways and Princeton- the location is ideal. This home is magnificent throughout and will not disappoint! Don't Wait.
$615,000
84 Lochatong Road Ewing, NJ 08628
- Type:
- Single Family
- Sq.Ft.:
- 2,408
- Status:
- NEW LISTING
- Beds:
- 4
- Lot size:
- 0.46 Acres
- Year built:
- 1972
- Baths:
- 3.00
- MLS#:
- NJME2042794
- Subdivision:
- Mountainview
ADDITIONAL INFORMATION
Highest and Best Offers by June 11. 2024 by 5 pm! Experience Unmatched Curb Appeal! Step into this home where timeless elegance meets modern sophistication. Located in the "Mountain View"Area of Ewing is an extraordinary, 4 bedrooms, 2.5 baths colonial style home that exudes charm and character from the moment you arrive. The beautifully landscaped exterior sets the stage for the stunning interiors filled with classic elements. Revel in the beauty and warmth of the real hardwood floors that seamlessly flow through the foyer and rest of most of the home. Formal Living and Dining Rooms are perfectly designed for both intimate gatherings and grand celebrations. Sizable, renovated "Chef's Kitchen" is a culinary haven featuring quartzsite countertops, abundance of roll out, soft-close cabinets and drawers, Center Island with gas cook top and counter stool breakfast area. Included upgraded stainless steel appliances and an exquisite design makes this kitchen a true showstopper. Experience the perfect blend of comfort in the carpeted family room. This space with entrances from front and backis thoughtfully crafted to be the heart of your home, where memories are made and cherished. Brick Fireplace adds warmth and ambiance, creating the perfect setting for relaxation and conversation. The main level powder room features classic design elements that harmoniously blend with modern touches. The sun room/porch off Kitchen and Living room is a sanctuary of natural light and serene comfort. This inviting space is designed to bring the beauty of the outdoors inside, providing a perfect retreat for relaxation, entertainment, and enjoyment throughout the year. Main level laundry room, thoughtfully designed to enhance your daily routine. 2nd floor features: Spacious Master Bedroom and Bath is a serene retreat offering ample space and tranquility. Whether you need space for a growing family, visiting guests, or a quiet workspace, the 3 additional bedrooms offer the perfect blend of comfort and functionality. Their versatility and charm make them an invaluable addition to your home. Indulge in the epitome of relaxation in renovated main bath. Create your spa-like experience right at home. Unlock the potential of your home with the expansive full basement, designed to offer a multitude of possibilities to suit your lifestyle. This exceptional space is a blank canvas ready for your creative vision, providing both practicality and endless opportunities. The professionally landscaped property is more than just a yard. Whether youâre hosting a garden party, enjoying a quiet evening under the stars, or indulging in your morning coffee on the patio, this property provides the perfect backdrop. 2 car attached garage with direct access to the home, making loading and unloading quick and effortless. Transportation Includes: Easy access to major highways and transportation routes making commuting a breeze. Proximity to Trenton-Mercer Airport and NJ Transit, Amtrak and SeptaTrains is a short distance away. Enjoy the charm of the River towns of Lambertville, New Hope, and Washington Crossing. Ideally positioned between NYC, Philadelphia, and the Jersey Shore, making it perfect for those who want to experience the best of the region. Embark on your journey as the proud owner of 84 Lochatong Road where modern, comfort, and convenience blend seamlessly. This is more than a home; it's a lifestyle. Don't miss the opportunity to make this exceptional property yours.
$225,000
230 Clamer Trenton, NJ 08628
- Type:
- Other
- Sq.Ft.:
- 692
- Status:
- Active
- Beds:
- 2
- Lot size:
- 0.26 Acres
- Year built:
- 1952
- Baths:
- 1.00
- MLS#:
- NJME2044252
- Subdivision:
- Wynnewood Manor
ADDITIONAL INFORMATION
$485,000
16 Lochatong Road Ewing, NJ 08628
- Type:
- Single Family
- Sq.Ft.:
- 2,600
- Status:
- Active
- Beds:
- 4
- Year built:
- 1959
- Baths:
- 3.00
- MLS#:
- NJME2041342
- Subdivision:
- Mountainview
ADDITIONAL INFORMATION
Here is an opportunity to make this home your own. Featuring over 2600 sq. ft. of living space, this home is ready for a new adventure! Located on a quiet street in the very desirable Mountain View neighborhood, the house sits back from the road and boasts an idyllic, fenced backyard. This home features three bedrooms with hardwood floors on second floor, and a spacious 4th bedroom with walk-in closet on third floor. There are 2 1/2 baths, with space to expand the master bath if remodeling is desired. The formal living room and dining rooms are bright and cheery, complete with gleaming original hardwood floors. The cozy family room, which features a wood-burning fireplace, is seven steps down from the main living space and has doors that open to a brick patio as well as a three season sunroom. An unfinished basement, two separate attics and two-car garage with mudroom provide tremendous storage space. Located right off of Route 295, access to PA and NJ locations are a breeze. Home is walking distance to an outstanding 18-hole championship, public golf course as well as a 99-acre park complete with a pond, tennis courts, playground and dog park.ÂÂMiles of canal paths with scenic Delaware River views are just a short bike ride away.ÂÂThis location cannot be more ideal.ÂÂSchedule your appointment today to see this exciting new home!
$260,000
256 Clamer Ewing, NJ 08628
- Type:
- Single Family
- Sq.Ft.:
- 916
- Status:
- Active
- Beds:
- 3
- Lot size:
- 0.23 Acres
- Year built:
- 1955
- Baths:
- 1.00
- MLS#:
- NJME2043340
- Subdivision:
- Wynnewood Manor
ADDITIONAL INFORMATION
Rancher style home with 3 bedrooms and 1 bath located on a quiet street in Ewing Township. The home needs TLC and is being sold AS-IS. Hardwood floors throughout. large yard. covered patio. spacious driveway. close to major highways, Ewing High School, TCNJ, and Rider College, making it an ideal location for students going to the local colleges.
$439,900
13 Ramson Avenue Ewing, NJ 08628
- Type:
- Single Family
- Sq.Ft.:
- 1,684
- Status:
- Active
- Beds:
- 3
- Lot size:
- 0.34 Acres
- Year built:
- 1954
- Baths:
- 2.00
- MLS#:
- NJME2042476
- Subdivision:
- Wilburtha
ADDITIONAL INFORMATION
Wonderful split close to the Delaware River and Canal Path in the gorgeous Wilburtha section. This welcoming house is on a large lot and has a sun-filled main living area with warm hardwood floors and a fireplace made of Tennessee stone. A new updated kitchen with a contemporary vibe. Only a couple of steps away is a helpful family room along with clothing and carport access. The upper level features three bright bedrooms, each with its own renovated bathroom, and the hardwood flooring continues throughout. In addition, there is a very inviting screened porch that looks out over the huge, fenced yard with a flagstone patio, tall shade trees, and other features. It has a lot of personality and is in a neighborhood close to popular restaurants, the river and canal path, Rt. 29, I95, Trenton/Mercer Airport, and a Septa Park and Ride.
- Type:
- Single Family
- Sq.Ft.:
- 1,152
- Status:
- Active
- Beds:
- 4
- Lot size:
- 0.16 Acres
- Year built:
- 1949
- Baths:
- 1.00
- MLS#:
- 22412862
ADDITIONAL INFORMATION
Step into your transformed sanctuary! This remarkable 4-bedroom, 1-bathroom home has been completely revitalized, featuring a newer roof, gutters, and a contemporary kitchen with a convenient dining area. Indulge in luxury with a freshly remodeled bathroom, newer HVAC system, and beautifully refinished floors throughout. Parking is effortless with your own driveway. Plus, uncover the potential of the basement. This adaptable space opens up a world of possibilities, whether you envision a cozy lounge, a fitness area, or a private workspace. Nestled in a sought-after neighborhood, this residence combines comfort and convenience. Explore nearby parks, schools, and amenities, all while relishing the peaceful atmosphere.
$410,000
16 Rebecca Court Ewing, NJ 08628
- Type:
- Townhouse
- Sq.Ft.:
- 2,080
- Status:
- Active
- Beds:
- 3
- Year built:
- 1983
- Baths:
- 3.00
- MLS#:
- NJME2042602
- Subdivision:
- Riverside
ADDITIONAL INFORMATION
Welcome to this stunning three-bedroom, two-and-a-half-bathroom home that epitomizes modern luxury and comfort. Conveniently located 30 minutes from Philadelphia, 20 minutes from Lambertville, and nestled on a spacious corner property, this residence boasts a perfect blend of style, functionality, and eco-friendliness. As you step inside, you are greeted by the inviting ambiance of a fully refurbished interior. Every detail has been meticulously curated to offer an unparalleled living experience. The open-concept layout seamlessly connects the living, dining, and kitchen areas. The heart of this home is its chef-inspired kitchen, featuring brand new top-of-the-line appliances that promise culinary excellence. From sleek granite counter-tops to custom cabinetry, no expense has been spared in creating a space where cooking becomes a delight. Natural light floods the room through the new windows, creating a bright and airy atmosphere. Adjacent to the kitchen is a beautiful dining area, perfect for hosting intimate gatherings or family dinners. Large expanded sliding doors open onto the garden, inviting you to enjoy outdoor dining or simply unwind amidst lush greenery. Upstairs, you'll find three spacious bedrooms, each offering ample closet space and plush carpeting underfoot. The master suite is a sanctuary of relaxation, complete with a luxurious en-suite bathroom featuring a spa-like shower and vanity. Additional highlights of this home include two beautifully appointed bathrooms including a jetted spa tub, each showcasing modern fixtures and finishes as well as custom cabinetry throughout. With the inclusion of solar panels and energy-efficient windows, this home is not only stylish but also environmentally conscious, reducing your carbon footprint and energy bills. For added peace of mind, the property features two sump pumps to ensure a dry crawl space and a garage for convenient parking and storage. Whether you're enjoying quiet evenings in the garden or entertaining guests in the spacious living areas, this refurbished home offers the perfect blend of sophistication and comfort for modern living.
$470,000
6 Mattatuck La Ewing, NJ 08628
- Type:
- Single Family
- Sq.Ft.:
- 2,201
- Status:
- Active
- Beds:
- 4
- Lot size:
- 0.43 Acres
- Year built:
- 1959
- Baths:
- 3.00
- MLS#:
- NJME2040674
- Subdivision:
- Hickory Hill Estat
ADDITIONAL INFORMATION
Nestled within the desirable Hickory Hill Estates neighborhood in Ewing, this charming colonial home offers four bedrooms and two and a half bathrooms, along with a delightful screened-in sunroom. Situated on a serene lot, this residence presents a tranquil and inviting living space for its lucky occupants. As you approach the property, a long driveway leads to the welcoming entrance. Upon stepping inside, you'll be greeted by the spacious and bright interior. Sunlight streams through the windows, illuminating the hardwood floors in some areas and plush carpeting in others, creating a cozy and comfortable atmosphere throughout. The layout seamlessly connects the main living areas, providing an ideal setting for relaxation and gathering. Noteworthy features, such as the built-in bookshelf in the living area and the cozy wood-burning fireplace, add character and charm to the home. The well-appointed kitchen boasts ample cabinetry, a gas stove, and a generous countertop space, making meal preparation a breeze. Adjacent to the kitchen, a spacious eat-in area offers a cozy spot for casual dining, enhanced by the natural light pouring in through a bay window. Upstairs, four generously sized bedrooms await, along with two full bathrooms. One of the bedrooms features an en-suite bathroom with a double vanity, providing a luxurious retreat for occupants. Outside, the sizable backyard provides a serene retreat, ideal for outdoor enjoyment and entertaining. Conveniently located near major commuting routes and TCNJ, this home offers both comfort and convenience. Don't miss the opportunity to make this inviting residence your own in the sought-after Hickory Hill Estates neighborhood.
- Type:
- Single Family
- Sq.Ft.:
- 2,947
- Status:
- Active
- Beds:
- 3
- Lot size:
- 0.43 Acres
- Year built:
- 1952
- Baths:
- 3.00
- MLS#:
- NJME2041152
- Subdivision:
- Wilburtha
ADDITIONAL INFORMATION
Amazing 10 room ranch home. Spacious 2,144 square foot living space on the main level, plus an additional 803 square foot lower level with family room, workshop and half bath. The well designed floor plan includes 3 bedrooms and 2.5 baths. The primary bedroom includes an ensuite full bath that was added in 2014. Living room, modern kitchen, formal dining room and den are some of the other rooms. The highlight of the house is the expansive 37x11 great room, featuring a flagstone floor and a wall of Anderson windows that flood the space with natural light. Quality Features: Beautiful hardwood floors, French doors, walk-in closets, 6 panel doors and custom woodwork throughout. Gas heat and central air. An added bonus are the solar panels which helps reduce monthly utility bills. Outdoor space: A large deck off the great room provides an ideal spot for outdoor entertaining. The 12x18 shed with electric offers storage space and versatility for various outdoor activities. Extensive landscaping and terracing enhance the property's curb appeal and add to it's charm. Situated near major roads, shopping centers, and within a short drive to the train station, this home offers convenient access to amenities and transportation options, making it an ideal location for commuters and families alike. This unique home offers an impressive combination of space, functionality and charm.
$475,000
15 Locke Court Ewing, NJ 08628
- Type:
- Single Family
- Sq.Ft.:
- 2,248
- Status:
- Active
- Beds:
- 4
- Lot size:
- 0.53 Acres
- Year built:
- 1986
- Baths:
- 3.00
- MLS#:
- NJME2040534
- Subdivision:
- Wilburtha
ADDITIONAL INFORMATION
This exquisite 4-bedroom, 2.5-bathroom Colonial style home is situated on a tranquil cul-de-sac in the highly sought-after Wilburtha section of Ewing. The entryway welcomes you with a spacious foyer featuring oak hardwood floors that continue into the cozy family room, complete with a charming brick fireplace for those chilly evenings. The formal dining room is beautifully accented with crown molding, adding a touch of sophistication. A key highlight of this home is the 4-season room, equipped with two skylights and strategically positioned on the sunny side of the house, ensuring a brightly lit space with a perfect view of the sky. Ideal for use as a home office, this room includes French doors with sliders that open onto an expansive rear deck, enhancing the home's entertainment capabilities. The gourmet kitchen boasts modern appliances, ample storage, and sleek Corian countertops. Upstairs, the master bedroom features hardwood flooring and an en-suite bathroom with a luxurious Jacuzzi tub and stall shower. The second bathroom is equally impressive, updated with wainscoting, Corian countertops, ceramic flooring, and a double vanity. Recent upgrades include a new roof and solar panels for improved energy efficiency, and a tankless, high-efficiency water heater. Located with direct access to the cul-de-sac, the property is perfect for safe, traffic-free games. The backyard, with no rear neighbors, offers serene views of the Delaware Raritan Valley Canal and ensures a private, peaceful setting. This home combines the best of energy efficiency, comfort, and exclusive living. This home is located minutes from the West Trenton S.E.P.T.A. line, I-95 and the Trenton-Mercer Airport.
$649,745
261 Upper Ferry Road Ewing, NJ 08628
- Type:
- Single Family
- Sq.Ft.:
- 2,422
- Status:
- Active
- Beds:
- 6
- Lot size:
- 0.67 Acres
- Year built:
- 1945
- Baths:
- 3.00
- MLS#:
- NJME2039820
- Subdivision:
- Churchill Green
ADDITIONAL INFORMATION
BIG! BIG! BIG! This Beautiful Churchill Green Colonial boasts SIX Bedrooms and 2.5 Bathrooms, a HUGE Living Room with Warm Wood Floors and a Stone Front Fireplace, Dining Room, a Bright Kitchen with a Gorgeous Picture Window looking out to the Spectacular Backyard! Need more? The Basement has been Finished and includes TWO Bonus Rooms, One Large Open Area, Powder Room and Bilco Doors to the backyard and an exterior door to the front of the home. Love to spend time outdoors? Step outside and discover your own Private Oasis in the Expansive Backyard. Enjoy summer days lounging on the Sprawling Deck reading your favorite book, enjoying some BBQ, or simply soaking up the sun. The highlight of the outdoor space is the Refreshing In-Ground Pool, where you can cool off on hot summer days and create lasting memories with friends and family. This one has everything on your list and more.
$525,000
712 River Road Ewing, NJ 08628
- Type:
- Single Family
- Sq.Ft.:
- 2,462
- Status:
- Active
- Beds:
- 3
- Lot size:
- 0.8 Acres
- Year built:
- 1955
- Baths:
- 3.00
- MLS#:
- NJME2037036
- Subdivision:
- None Available
ADDITIONAL INFORMATION
Beautiful spacious ranch home featuring 3 bedrooms, 2 full bathrooms, Newer kitchen with custom cabinets and newer appliances. Formal living room with fireplace, formal dining room, family room with fireplace and sliding door leading to patio. Basement finished with bar and great for game room and entertaining.
$380,000
30 Matthew Drive Ewing, NJ 08628
- Type:
- Townhouse
- Sq.Ft.:
- n/a
- Status:
- Active
- Beds:
- 3
- Lot size:
- 0.07 Acres
- Year built:
- 1984
- Baths:
- 2.50
- MLS#:
- 2404707R
ADDITIONAL INFORMATION
Fully renovated, move in condition. Please come see this beautiful 3 bedroom 2.5 bathroom townhome. New floors, new doors, new kitchen, new bathrooms, and new appliances. Come see this gem that has close access to Routes 1, 95, and 29. Hardwood floors throughout the lower level, carpeting upstairs, and tile in the kitchen and bathrooms. There is ample area that can be used as an eat-in/breakfast room for the kitchen or a small den. The dining area has a cathedral ceiling and can be overlooked from the loft style hallway upstairs. The master suite upstairs contains large closet, a full bathroom and a small side room that may be used as a small office, nursery or extra closet space. This community has close proximity to many restaurants, parks and is on the borderline of PA and NJ.
© BRIGHT, All Rights Reserved - The data relating to real estate for sale on this website appears in part through the BRIGHT Internet Data Exchange program, a voluntary cooperative exchange of property listing data between licensed real estate brokerage firms in which Xome Inc. participates, and is provided by BRIGHT through a licensing agreement. Some real estate firms do not participate in IDX and their listings do not appear on this website. Some properties listed with participating firms do not appear on this website at the request of the seller. The information provided by this website is for the personal, non-commercial use of consumers and may not be used for any purpose other than to identify prospective properties consumers may be interested in purchasing. Some properties which appear for sale on this website may no longer be available because they are under contract, have Closed or are no longer being offered for sale. Home sale information is not to be construed as an appraisal and may not be used as such for any purpose. BRIGHT MLS is a provider of home sale information and has compiled content from various sources. Some properties represented may not have actually sold due to reporting errors.

All information provided is deemed reliable but is not guaranteed and should be independently verified. Such information being provided is for consumers' personal, non-commercial use and may not be used for any purpose other than to identify prospective properties consumers may be interested in purchasing. Copyright 2024 Monmouth County MLS

The data relating to real estate for sale on this web-site comes in part from the Internet Listing Display database of the CENTRAL JERSEY MULTIPLE LISTING SYSTEM. Real estate listings held by brokerage firms other than Xome are marked with the ILD logo. The CENTRAL JERSEY MULTIPLE LISTING SYSTEM does not warrant the accuracy, quality, reliability, suitability, completeness, usefulness or effectiveness of any information provided. The information being provided is for consumers' personal, non-commercial use and may not be used for any purpose other than to identify properties the consumer may be interested in purchasing or renting. Copyright 2024, CENTRAL JERSEY MULTIPLE LISTING SYSTEM. All Rights reserved. The CENTRAL JERSEY MULTIPLE LISTING SYSTEM retains all rights, title and interest in and to its trademarks, service marks and copyrighted material.
Trenton Real Estate
The median home value in Trenton, NJ is $61,700. This is lower than the county median home value of $243,600. The national median home value is $219,700. The average price of homes sold in Trenton, NJ is $61,700. Approximately 29.2% of Trenton homes are owned, compared to 49.19% rented, while 21.61% are vacant. Trenton real estate listings include condos, townhomes, and single family homes for sale. Commercial properties are also available. If you see a property you’re interested in, contact a Trenton real estate agent to arrange a tour today!
Trenton, New Jersey 08628 has a population of 84,867. Trenton 08628 is less family-centric than the surrounding county with 28.75% of the households containing married families with children. The county average for households married with children is 33.48%.
The median household income in Trenton, New Jersey 08628 is $35,524. The median household income for the surrounding county is $77,027 compared to the national median of $57,652. The median age of people living in Trenton 08628 is 34 years.
Trenton Weather
The average high temperature in July is 85.3 degrees, with an average low temperature in January of 23.2 degrees. The average rainfall is approximately 47.9 inches per year, with 22.7 inches of snow per year.
