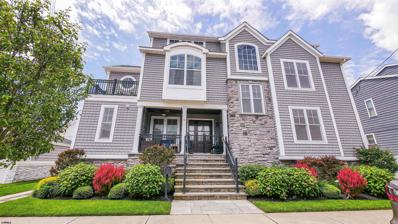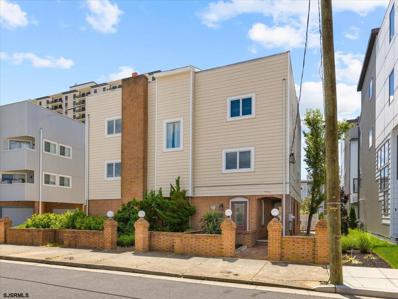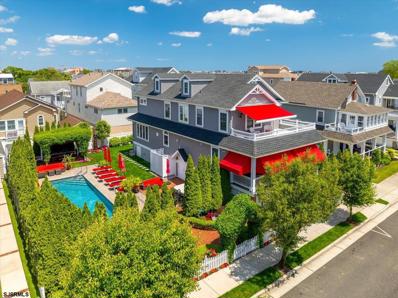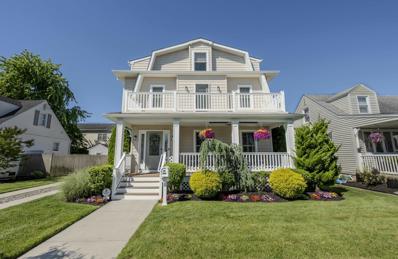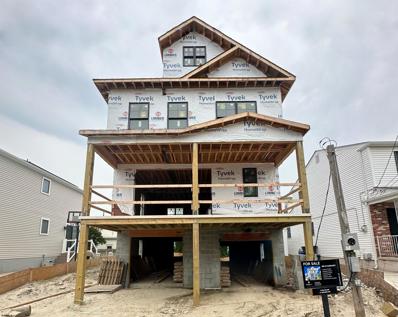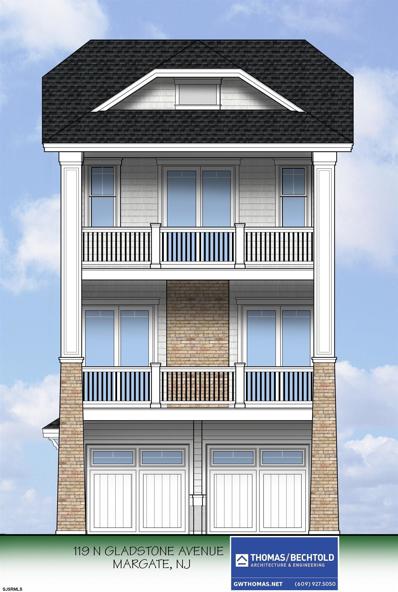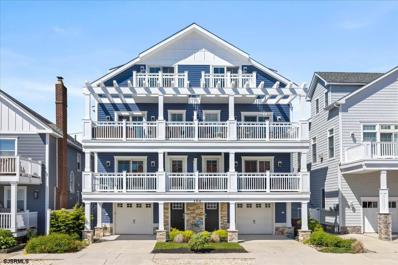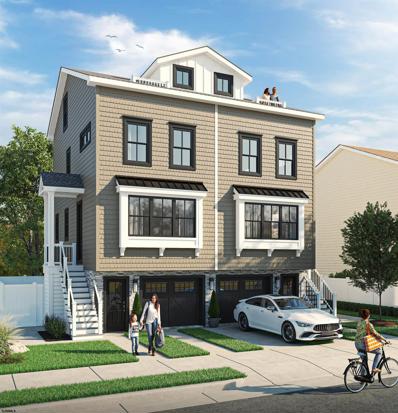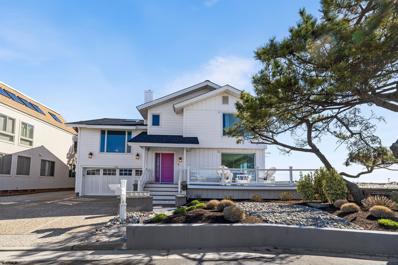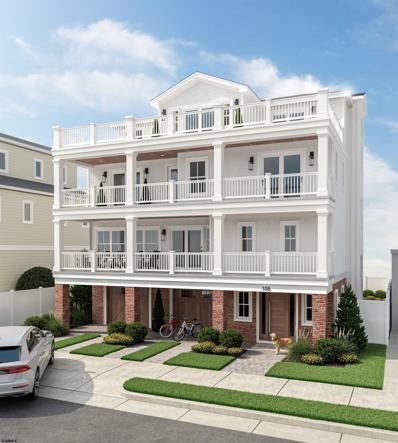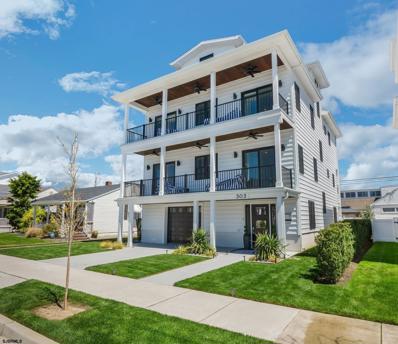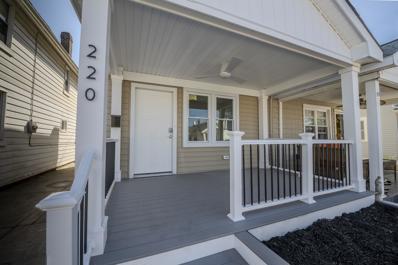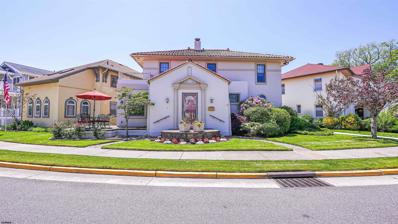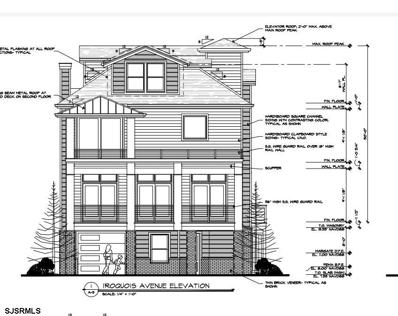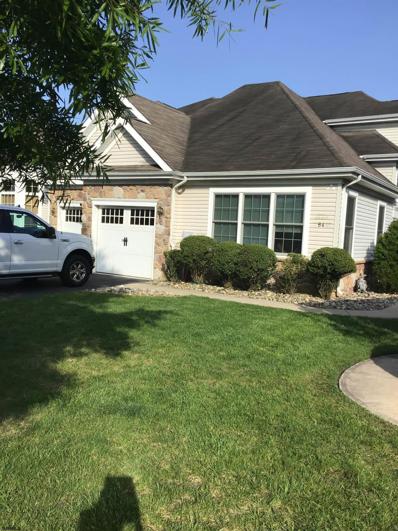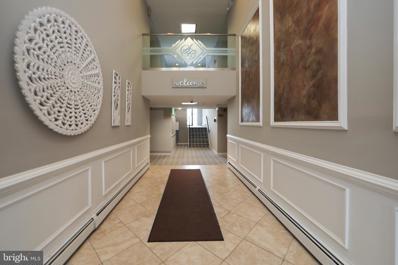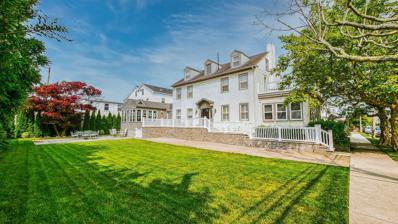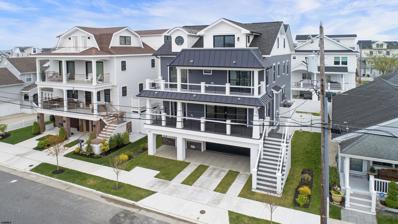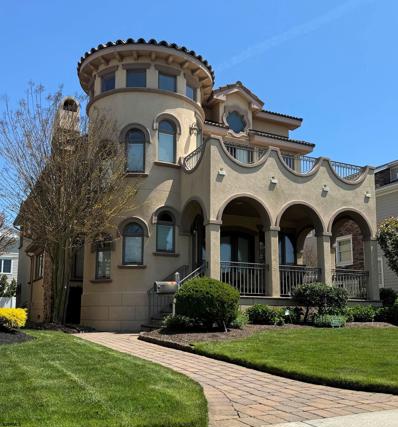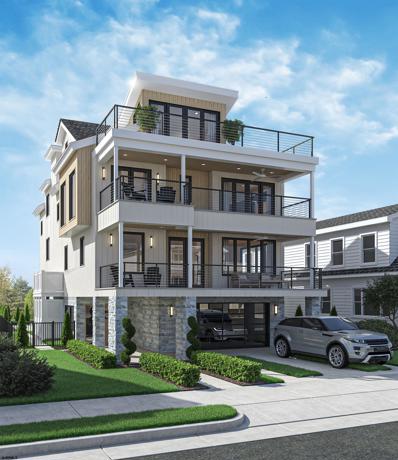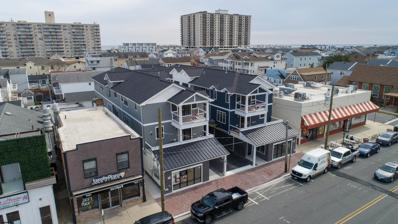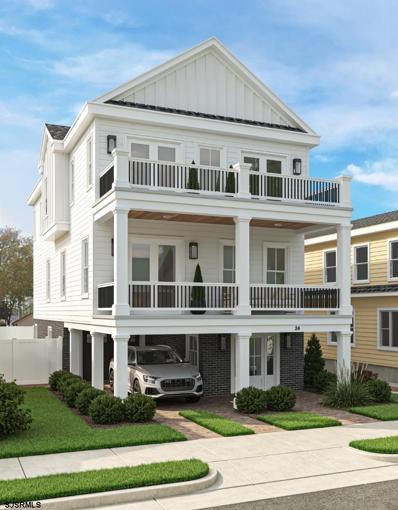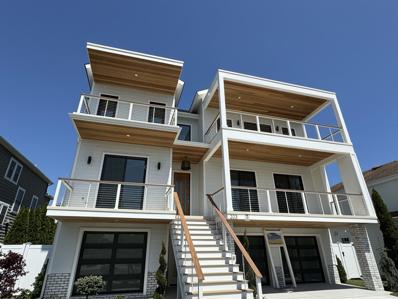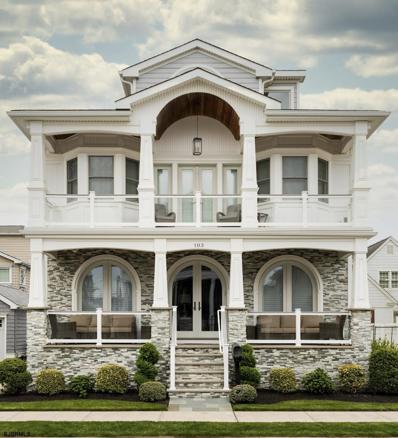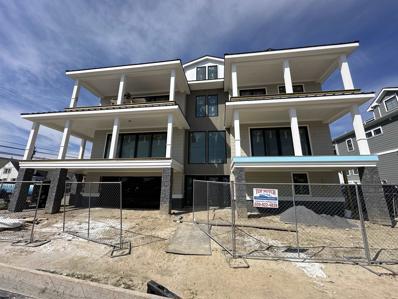Margate City NJ Homes for Sale
$2,050,000
6 N Douglas Ave Margate, NJ 08402
- Type:
- Single Family
- Sq.Ft.:
- n/a
- Status:
- NEW LISTING
- Beds:
- 5
- Year built:
- 2017
- Baths:
- 4.00
- MLS#:
- 585869
ADDITIONAL INFORMATION
Luxury âLike New" construction situated on one of Margateâs most desirable streets in the Downbeach section, Douglas Avenue. Beautifully positioned, just a few homes from Ventnor Ave., allowing for a quick stroll to Margateâs best shopping district, fine and casual dining, the world famous Ventnor boardwalk and of course, Margateâs best beaches. Exterior features include: parking on both sides of the home, quarter sawn cedar siding impressions, beautifully complemented with a quarry stone foundation that is carried through the center front facade. The gracious front porch and 2nd level deck are adorned with a powder coated aluminum railing system and are the perfect place to unwind, read a book or just hang out with friends & family. The sun drenched rear yard space is large enough for the entire family to relax and dine and includes a large storage shed along with an enclosed outside shower, complete with bench and roof. Upon entering the home it is readily apparent of the quality of construction and the upgraded materials installed throughout. The amazing chefs kitchen features white shaker style cabinets with glass uppers, 7 foot island with cantilevered quartz top, perfect for casual dining and comfortably seats 5. A true walk in pantry with custom built ins, the stainless steel GE Monogram appliance package includes a beverage center, icemaker, wall oven with microwave, cooktop and top of the line refrigerator with ice and water capabilities. The adjacent, large dining area flows seamlessly from the kitchen that boasts additional built in storage cabinets and a second pantry as well as easy access to the rear yard area. The great room is filled with an abundance of natural light and highlighted with an electric linear, crystal lined fireplace, the fireplace is complemented with a stacked stone, marble surround, flanked by custom built ins with floating shelves. 2nd level offers 2 very large bedrooms with oversized windows, and closets with California style fit outs . The hallway bath boasts designer fixtures, built in shelving unit, a large walk in shower with dimensional subway tile and handheld wand. The luxurious primary suite is highlighted with atrium style window and window seat. A set of French doors provide access to your private balcony with ocean views. The enormous walk-in closet includes custom, furniture style closet fit outs. The primary marble bathroom features dual sink vanity, and cosmetic vanity. The private water closet and the âfour seasonsâ like shower offers a ârain glassâ enclosure, rain head, handheld wand and multiple niches. 3rd level features 2 additional bedrooms, one with ocean views, hallway bathroom with Jacuzzi tub, dimensional subway tiles, handheld wand and oversized designer vanity. The property is smart home ready and includes speakers on all of the decks.
$1,200,000
9704 Pacific Margate, NJ 08402
- Type:
- Single Family
- Sq.Ft.:
- n/a
- Status:
- NEW LISTING
- Beds:
- 3
- Year built:
- 1985
- Baths:
- 3.00
- MLS#:
- 585774
ADDITIONAL INFORMATION
SOUTHSIDE TOWNHOME LESS THAN A BLOCK TO THE BEAUTIFUL MARGATE BEACH IN A PERFECT LOCATION!! This is a beach lovers paradise with a SPACIOUS rooftop deck AND OCEAN & SKYLINE VIEWS! This one is a like a single family home with NO CONDO FEES AND NO MAINTENACE. Just come and ENJOY, no grass to take care of here! Large 3 bedroom, 2.5 bath townhome close to everything!! Large open living area perfect for entertaining with eat-in kitchen, dining area, and spacious living room. Room for everyone to spread out on 3-stories and multiple decks. Cathedral ceilings, fireplace and two-car, attached garage. Amazing location just steps from Longport, the boardwalk and bay, Margate's fine dining and all of the Margate hot spots!! EASY WALK to the Dairy Bar, Johnny's, Shucker's, Wawa, CVS, Congo Falls, Lucy, Greenhouse, Saltwater, Steve & Cookies... you name it! Buy now and get this one ready for your summer fun!!
$2,699,000
213-215 N Lancaster Margate, NJ 08402
- Type:
- Single Family
- Sq.Ft.:
- n/a
- Status:
- NEW LISTING
- Beds:
- 5
- Year built:
- 2013
- Baths:
- 3.00
- MLS#:
- 585773
- Subdivision:
- Parkway Section
ADDITIONAL INFORMATION
SPECTACULAR 11-YEAR OLD HOME ON A TRUE DOUBLE LOT! LOCATED IN THE HIGHLY DESIRABLE PARKWAY SECTION WITH A ONE-OF-A-KIND, IN-GROUND POOL ON IT'S OWN LOT! This is a TRUE pool (LOW-MAINTENANCE, SALTWATER MINERAL POOL), not a little baby Margate pool! This newer 4/5-bed, 3-full bath beautiful home with 3-STOP ELEVATOR features a JAW-DROPPING, magnificent outdoor area including private & large front porch, massive fenced-in yard, huge in-ground pool, Jacuzzi, awesome pool house/outdoor bar and cabana to enjoy wonderful family dinner outdoors! Inside boasts a spacious open floor plan including family room with gas fireplace, and beautiful dining area. Gourmet kitchen with NEW refrigerator & dishwasher, center island and plenty of counter seating, stainless steel appliances and custom cabinetry. Master-suite features huge walk-in closet, an additional closet, private bath and deck with retractable awnings overlooking the pool! Full bath with clawfoot soaking tub and laundry room on first floor. Second large laundry room upstairs, too. With an amazing backyard and just a few short blocks to the beach, this one is the BEST OF BOTH WORLDS!!
$2,100,000
214 N Brunswick Margate, NJ 08402
ADDITIONAL INFORMATION
Prepare to be amazed! This stunning shore home is just a few blocks from the beach and offers everything you need for a luxurious coastal lifestyle. Featuring 6 bedrooms, 4 spacious baths, dual-zone HVAC, and a separate finished garage, this home is fully and beautifully furnished with a few exceptions. Step onto the large heated porch and enter through a spacious foyer with a double-door coat closet. The breathtaking first floor boasts an open floor plan, a gorgeous kitchen with GE CAFE appliances, large island, white cabinetry, under counter lighting, quartz countertops, and backsplash, hardwood floors, fireplace, wet bar, and den/bedroom with its own ensuite. The second floor continues to impress with hardwood floors, laundry room, three large bedrooms and two baths. The primary suite has a custom built walk-in closet, separate vanity area, its own private deck. The third floor offers even more with hardwood floors, two additional bedrooms being used as a den/office with custom cabinetry, closet walk-in closets and a full bath. While currently set up as a 5-bedroom home, it can easily function as a 6-bedroom residence. Enjoy outdoor living in the fabulous backyard with a patio and large outside shower. The stand alone garage has a finished interior and attic for additional storage. With ample driveway and street parking this house is perfect for a family looking for moreâmore bedrooms, more baths, more storage, and more parkingâall on a quiet, private, and spacious street. Located in the highly desirable ABC section of Margate, this home is within walking distance to the beach, boardwalk, coffee shops, deli, grocery store, and numerous shops. Donât miss out on this exceptional home, fully and beautifully furnished, ready for you to move in and start living your dream life by the shore!
$2,000,000
108 N Clermont Margate, NJ 08402
ADDITIONAL INFORMATION
Discover the epitome of modern coastal living at 108 N Clermont in Margate, NJ. This stunning new construction boasts impeccable attention to detail and top-of-the-line finishes throughout. Enter through the grand foyer and be greeted by an open-concept layout that seamlessly connects the living, dining, and kitchen areas. The gourmet kitchen features high-end stainless steel appliances, custom cabinetry, and a large island perfect for entertaining. With 5 bedrooms and 4.5 baths, this home offers plenty of space for families and guests. The master suite is a true retreat, with a spa-like bathroom and a private balcony with ocean views. Step outside and enjoy the beautiful outdoor space, complete, expansive patio, and lush landscaping. The oversized garage provides ample space for cars, bikes, and beach gear. Located just steps from the beach and all that Margate has to offer, this luxurious home is the perfect beach retreat. Don't miss your chance to make it yours. Schedule a showing today!
$2,399,900
119 N. Gladstone Avenue Margate, NJ 08402
ADDITIONAL INFORMATION
Looking for a Luxury New Construction Single Family home in the heart of Margate. Welcome to 119 N. Gladstone. Set on a large 35 x 98 foot lot, this custom built home will feature 5 bedrooms and 4.5 Baths of quality construction and luxurious finishes. Enter through the finished ground level Foyer where you find access to the 2 car garage to the right and to the left, large 22'x22' bonus/storage room that leads through a wall of sliding glass giving access to the back yard oasis and inground pool. Take the stairs or 3 stop elevator to the main living floor where you will be greeted with soaring 10 ft. ceilings through the first floor and the Great Room. On the main level you will find open concept living area with custom chefs kitchen, dining area and living room that surrounds itself with custom millwork and details that will please the most discriminating home owners. Continue forward and enjoy the summer breeze, or dine al fresco on the 22ft wide front deck. Behind the great room you will find a first level Jr. suite overlooking the rear yard. On the upper level of the home you find 3 additional guest bedrooms and two additional guest baths all of which display the same level of quality and craftsmenship seen throughout the home. Forward is the Primary Suite with mirroring 22 ft covered deck, 2 walk in closets and luxurious primary bath. Situated just a short Hop from Margate's beaches, shopping, conveniences, and some of South Jersey's finest dining, 119 Gladstone offers the best of Margate. Be ready for next summer as this finely crafted home is to be delivered in early 2025. Don't miss this one. Call Today!!
$1,859,000
104 S New Haven Ventnor, NJ 08402
ADDITIONAL INFORMATION
GORGEOUS BEACHBLOCK TOWNHOUSE WITH DIRECT OCEAN VIEWS! This stunning residence boasts a spacious floor plan designed for luxurious living and entertaining. Enjoy breathtaking ocean views from three expansive decks, perfect for soaking in the serene coastal atmosphere. Full view of fishing pier and beautiful park! The family room offers ample space for relaxation centered around an inviting fireplace. The gourmet kitchen is a chefâs delight, featuring a center island, walk-in pantry, dining area and exquisite custom woodwork with coffered ceilings that add an elegant touch. Convenience is key with a 4-STOP ELEVATOR, making it easy to access all levels of the home. The third-floor master suite is a private retreat, complete with a massive walk-in closet and a private balcony that showcases the stunning ocean vistas. Located just the fourth house from the beautiful, wide New Haven beach and boardwalk, this home is situated on one of the highest streets on the island, providing unparalleled views and a peaceful setting. SCHEDULE YOUR TOUR TODAY!
$1,325,000
213 N Harding Margate, NJ 08402
- Type:
- Single Family
- Sq.Ft.:
- n/a
- Status:
- Active
- Beds:
- 3
- Year built:
- 2024
- Baths:
- 4.00
- MLS#:
- 585471
ADDITIONAL INFORMATION
Welcome to your dream home in the heart of Margate's Marina District! This brand-new construction townhome offers the epitome of modern living, boasting three bedrooms, three full bathrooms, and one half bathroom. Located just a short stroll from Margate's premier entertainment and dining spots including Tomatoes, Steve and Cookie's, Betty's, and more, convenience and luxury converge effortlessly. Step inside to discover a thoughtfully designed layout spread across three levels. The first floor welcomes you with an open living space seamlessly blending into an expansive kitchen featuring a peninsula with seating for nine, perfect for hosting gatherings. Upstairs, the second level features a primary bedroom with en suite bathroom, an additional bedroom, and a full hall bathroom. Ascend to the third level to find another bedroom, a jack and jill bathroom, a wet bar, and a roof deck offering breathtaking sunset and bay views. The ground level offers a private garage and bonus room ideal for a dry bar or additional storage, leading out to a back patio and outdoor shower. With the option to purchase as a townhome or both units as a duplex, and the flexibility to rent one out for additional income or keep both for larger families seeking privacy, the possibilities are endless in this remarkable property. Don't miss the chance to make this your own coastal oasis!
$6,850,000
109 S Granville Margate, NJ 08402
ADDITIONAL INFORMATION
Welcome to your oceanfront oasis! This remarkable 5BR/4.5BA retreat offers unparalleled coastal living with unobstructed views of the majestic waves crashing just steps away from your doorstep. Literally steps away from the beach, this home provides unparalleled access to the shoreline and boasts gorgeous beach views from every angle. Imagine waking up to the soothing sounds of the ocean and basking in the warm glow of southern exposure throughout the day. With no neighboring house to the right, your view remains uninterrupted, allowing you to fully immerse yourself in the beauty of the shoreline. Recently remodeled to perfection, this home boasts wide plank light floors that lend a modern yet beachy charm to every corner. Enjoy seamless indoor-outdoor living with an expansive wrap-around deck on two levels, accessible from multiple rooms offering panoramic views of the Atlantic Ocean and perfect for hosting gatherings or simply relaxing while taking in the breathtaking scenery. Parking is a breeze with space for up to 6 cars, ensuring convenience for you and your guests. Situated close to the playground, restaurants, and shopping, this property offers the ultimate Seashore Experience, blending luxury living with the laid-back coastal lifestyle. Don't miss out on this rare opportunity to own a piece of oceanfront paradise. Schedule your viewing today and prepare to be captivated by the beauty that awaits!
$7,100,000
108 S Exeter Margate, NJ 08402
- Type:
- Single Family
- Sq.Ft.:
- n/a
- Status:
- Active
- Beds:
- 6
- Year built:
- 2024
- Baths:
- 7.00
- MLS#:
- 585490
ADDITIONAL INFORMATION
Ultra Luxurious New Construction, situated on one of Margateâs most iconic streets, in the very desirable Down Beach Section. Positioned on a jumbo lot (65x 62.5), this executive style shore home exudes comfort and practicality while perfectly blending sophistication and the casual lifestyle afforded with the âdown the shoreâ living experience. Exterior features include: individual, real cedar shake siding, accented with woven and flared corners, beautifully complemented with traditional brick foundation, mahogany ceilings and standing seam roof . The front façade incorporates 3 massive sundrenched, entertaining decks all with dynamic and panoramic ocean views, highlighted with powder coated, aluminum railing system and exotic "Ipe" deck-boards. The rear outside living space is the epitome of fun in the sun, boasting a large veranda area complete with a linear, electric fireplace, custom sound system, full service outside kitchen with a high-end appliance package, amazing walk-in outside shower, upgraded, large Gunite pool and dressing room complete with W/D, but yet still an enormous pavered patio area to entertain and enjoy life! Enter through the 5â custom pivot door and step into your dream home. The large foyer area is temperature controlled, fully tiled and complemented with an impressive custom millwork package. Towards the rear of the foyer is access to the Oasis style rear yard as well as the elevator access which travels to the top level. The grand main living area is an open floor concept, enhanced with a creative millwork pkg, with oversized Anderson windows and Frenchwood sliders allowing an abundance of natural light to flood the space and of course, capture the stunning ocean views. The chefs kitchen is delightful, featuring wolf and subzero appliance package, fully customized cabinetry with upgraded trim pkg, task and accent lighting with a peninsula large enough to accommodate 5 comfortably. The adjacent dining space flows seamlessly into the family room which is anchored with an electric, linear, crystal fireplace highlighted with stunning stone accents and wet bar. Through the Frenchwood sliders is the massive entertaining deck connecting the outside living space to the interior space with perfection, a large enâsuite and half bath round out the first floor. The main bedroom level includes 4 large enâsuits, each with access to a tremendous deck featuring direct site lines to the ocean with walk in closets and custom built-ins and beautifully appointed custom tiled baths with designer fixtures. Each of the 4 enâsuites has direct access to the large entertaining deck with ocean views as far as the eye can see. Also, on this level is the open, cozy and comfortable-den area featuring midnight kitchen & electric fireplace. Perhaps the perfect place for the family to come together and build lifelong memories. A full-size laundry room rounds out this level. The 3rd floor is reserved for the primary suite that must be seen to be believed. As you approach the primary suite there is a sitting room complete with midnight kitchen and the ability to access one of the largest decks on the island to just gaze at the mesmerizing panoramic ocean views. The suite itself is oversized with more amazing mill work giving the space character and charm. The true walk in closet offers fully custom built ins along with a seating area which also offers direct ocean views. The primary bathroom has ceiling to floor Alaskan white marble, designer cabinetry featuring dual sinks, upgraded fixtures with vanity area and private water closet. The dream walk in shower features multiple rain heads, diverters, body sprays and handheld wand along with windows that capture amazing ocean views that take full advantage of the ionized glass technology.
$2,195,000
303 N Mansfield Margate, NJ 08402
ADDITIONAL INFORMATION
Like new, this 3.5 year old home is special...featuring 5 bedrooms & 5 baths in 3 floors...an over-sized master suite with sitting room...Chef's kitchen with center island...2-car garage with off-street parking. Great multi-purpose rear yard beautifully landscaped with paver patio and outdoor shower. Lot is suitable for a pool. This home is perfect for entertaining and cannot be missed! Turn-key / move-in condition for year round buyer or summer escape!!!
$925,000
220 N Vendome Margate, NJ 08402
Open House:
Saturday, 6/8 10:00-12:00PM
- Type:
- Single Family
- Sq.Ft.:
- n/a
- Status:
- Active
- Beds:
- 3
- Baths:
- 2.00
- MLS#:
- 585420
ADDITIONAL INFORMATION
OPEN HOUSE SATURDAY 6/1/24 10-12 and SUNDAY 6/2/24 10:30-12:30. Welcome to your dream home in the prestigious Parkway section of Margate! This stunning property was gutted to the studs and completely renovated, boasting brand new HVAC, electrical, plumbing, windows, siding and exterior decks, ensuring both comfort and peace of mind. Located just a leisurely stroll away from the vibrant Marina District, indulge in the best restaurants and entertainment in town like Tomatoes, Steve and Cookies, Betty's, Maynards, Sofia's, Memories, and the Famous Cookie Creamery, among others. This charming townhome features three bedrooms, one full bath, and one half bath, exuding both style and functionality. The kitchen is equipped with soft-close cabinets, quartz countertops, stainless appliances. Bathrooms include custom vanities and Kohler fixtures. A bonus back room offers versatility, perfect for a dry bar or den. Outside, take advantage of the large front porch for quiet mornings and the expansive back deck in evenings for entertaining guests. Enjoy the convenience of a private driveway with two parking spots. The property features a storage shed, ideal for housing bikes and beach chairs, and enclosed outdoor shower, perfect for post beach rinse downs. Embrace the epitome of luxury living in this exquisite retreat nestled in the heart of Margate's most coveted locale.
$1,575,000
9 Circle Drive Margate, NJ 08402
- Type:
- Single Family
- Sq.Ft.:
- n/a
- Status:
- Active
- Beds:
- 4
- Baths:
- 3.00
- MLS#:
- 585516
- Subdivision:
- Marven Gardens
ADDITIONAL INFORMATION
Experience the elegance and charm of this beautifully renovated two-story home in the heart of Marven Gardens. This exquisite property offers a perfect blend of classic charm and modern convenience, making it an ideal haven for those seeking a coastal lifestyle. Property Features, 4 Bedrooms: Spacious and inviting, perfect for family and guests.3 Full Bathrooms and an enclosed outdoor shower: Newly updated, offering comfort and style.Large living Room: Features a cozy fireplace, creating a warm and inviting atmosphere.Sitting Room: A perfect spot for relaxation or a home office.Grand Dining Room: With doors leading to a lovely patio, perfect for entertaining. Original Adobe Spanish Tile Roof: Adds to the home's charm and durability. Detached Garage: Convenient and secure parking.Small Yard: Easy to maintain and perfect for outdoor enjoyment.Location Highlights: Beach Proximity: Just a short walk of 2.5 blocks to the pristine Margate beach.Dining & Cafés: Walking distance to a variety of restaurants and charming cafés.Neighborhood: Nestled in the highly desirable Marven Gardens, known for its beautiful homes and friendly community. Don't miss the opportunity to own a piece of paradise in one of Margate's most coveted neighborhoods.ÂContact us today to schedule a viewing and make this charming property your new home!
$1,890,000
213 N Iroquois Margate, NJ 08402
- Type:
- Single Family
- Sq.Ft.:
- n/a
- Status:
- Active
- Beds:
- 5
- Year built:
- 2024
- Baths:
- 4.00
- MLS#:
- 585308
ADDITIONAL INFORMATION
Premier new construction for 2024/2025 in Margate NJ. Only 4 blocks to the gorgeous Iroquois Ave beach with a pool option. You can choose materials, layout and colors if you show interest soon. Customize what you truly want and need for your family. This large home offers 5 bedrooms and 3.5 baths with an elevator option and storage on ground floor. Several decks, garage, yard and more. Top of the line amenities, tankless hot water, multiple zones for HVAC and upgraded appliance package. Centrally located in the heart of Margate close to Casels, Starbucks, JCC gym, library, beach community center offering shuffleboard, playground, bathrooms and shower. Within walking distance to multiple places of worship and only one block to childrenâs activities such as soccer, tennis, pickleball, basketball, baseball fields and the Margate Recreation Dept activities. You will be able to enjoy swimming, surfing, fishing, golf and mini golf, boating, marinas, water skiing, sunbathing, and more. The town also has a wide variety of restaurants, shops, and attractions. Don't miss out on the opportunity to own a year-round or a vacation home on this beautiful street in Margate. Builder has over 30 years of experience, call for more details.
$299,900
64 Ables Run Absecon, NJ 08402
ADDITIONAL INFORMATION
Beautiful 2 bedroom home in Bel Aire Lakes, an over 55 community. !st floor has a large master bedroom, living room, dining room, and an eat in kitchen with fairly new cabinets and floor. 2nd floor has full bedroom, full bath plus a loft/office space. Backs up to woods for privacy. Close to Atlantic City and NJ best beaches. Move in and Enjoy your new home!!!
- Type:
- Single Family
- Sq.Ft.:
- 570
- Status:
- Active
- Beds:
- 1
- Year built:
- 1966
- Baths:
- 1.00
- MLS#:
- NJAC2012348
- Subdivision:
- Shore Club
ADDITIONAL INFORMATION
Welcome to The Shore Club Condominiums at 9300 Atlantic Avenue in Margate City. This Spacious One Bedroom Unit is located on the 1st floor in the corner away from foot traffic, but conveniently near the pool and side entrances, and additional amenities. Upon entering the condo, the set up expertly utilizes Space and Storage. The open concept Kitchen cleverly separates itself from the living room with a Breakfast Bar and full Granite Countertops. There is plenty of Cabinetry finished off with a Beautiful Tiled Backsplash. Coordinated Tiled floors are found throughout the Kitchen, Living room, and Bathroom. The Bedroom is carpeted. Amenities include the Oceanfront Pool with direct access to the Beach, Storage and Laundry Facilities, and a Common Room for meetings or small gatherings. Each unit comes with one assigned off-street Parking Spot. The Shore Club is conveniently located within walking distance to Restaurants, the Marina District, and lots of Shopping. Schedule you private today and own your home away from home tomorrow.
$2,300,000
8 N Lancaster Margate, NJ 08402
- Type:
- Single Family
- Sq.Ft.:
- n/a
- Status:
- Active
- Beds:
- 5
- Year built:
- 1930
- Baths:
- 4.00
- MLS#:
- 585073
- Subdivision:
- Parkway Section
ADDITIONAL INFORMATION
Welcome to your new home in the charming Parkway Section of Margate, NJ â one of the most sought-after areas along the South Jersey Shore. Nestled on a stunning oversized lot measuring 80x86, this property offers a rare opportunity to own a piece of paradise with endless possibilities. Boasting 5 bedrooms and 3.5 bathrooms, this home exudes charm and versatility. The enclosed porch area, currently utilized as an office, presents a flexible space ideal for additional entertainment or relaxation. Step into the expansive sunroom at the rear of the home â a tranquil retreat perfect for savoring your morning coffee, indulging in a good book, or simply basking in the serenity of your spacious tree-lined and beautifully landscaped yard. Discover the luxurious features throughout, including a dry sauna in the basement, updated kitchen with granite countertops, tiled backsplash, stainless steel JennAir appliances, wine cooler, and a built-in gas stove top. The kitchen seamlessly flows into the laundry room, adorned with tiled flooring. Upstairs, retreat to the primary bedroom with its private Trex deck. The en-suite bathroom provides a serene escape, while two additional bedrooms and another full bathroom complete this level. Ascend the stairs to find two more bedrooms, with original hardwood floors awaiting beneath the carpet. Recent upgrades include the replacement of all three AC units, ensuring comfort and efficiency. Built in 1930, this home seamlessly blends historic charm with modern luxury. Enjoy the convenience of being within walking distance to the beach and surrounded by all that Margate has to offer. This oversized lot offers plenty of space to add a pool and turn this home your own private oasis. Whether you're ready to move right in or eager to build the home of your dreams, don't miss this rare opportunity to create lasting memories in a place you'll love for years to come!
$2,998,500
417 N Rumson Margate, NJ 08402
Open House:
Saturday, 6/8 10:00-12:00PM
- Type:
- Single Family
- Sq.Ft.:
- n/a
- Status:
- Active
- Beds:
- 5
- Baths:
- 6.00
- MLS#:
- 585053
- Subdivision:
- Parkway Section
ADDITIONAL INFORMATION
*** SPECIAL INCENTIVE*** SELLER will offer a 2% MORTGAGE RATE BUY DOWN with acceptable offer!! QUICK SALE POSSIBLE! PRESTIGIOUS PARKWAY LOCATION OF MARGATE! PRIVATE ELEVATOR! GUNITE POOL! COVERED PATIO! BAY VIEWS! Tons of Natural Light!! This Open Concept/Entertainer's Delight Features a Coastal Vibe of Nautical Dark Tones, White, and Rich Oaks. The Expansive Living Area with Coffered Ceiling is the Perfect Space to Host Family and Friends or Relax and Unwind. Top of The Line Kitchen Features Solid Wood Cabinetry, French Style Sub Zero Refrigerator, Wolf Stove, Range Hood with Pot Filler, Farm House Sink, Ice Machine, Microwave Drawer, Cove Dishwasher, and a Center Island Complete with Calcutta Laza Quartz Counter Tops and Bar Stool Seating. Five Generously Sized Bedrooms All Have Their Own Bathroom and Ample Closets. The Oversized Primary Bedroom Features a Sitting Area, Oversized Shower, Dual Shower Heads, Backlight Vanity Mirror, Dual Sinks, Commode Room, 3 Closets(1 Walk-In) and a Private Deck with Sunset and Bay Views. The Exterior Finishes will Surely Impress Featuring Hurricane Windows and Doors, James Hardie Siding, Board and Batten Azek Trim Detail, Metal Roof, Fiberglass/Composite Decks, Mahogany Ceilings, and a Back Yard Oasis Complete with Gunite Pool and Covered Travertine Pool Patio. Plenty of Parking with a 2 Car Garage, Multiple Storage Areas and 2 Additional Drive Way Spaces for Off Street Parking! Relax, Unwind and Enjoy the Amazing Sunset and Bay Views. This Home Is Stunning... A Must See! Call Today!
$3,000,000
19 S Cedargrove Margate, NJ 08402
- Type:
- Single Family
- Sq.Ft.:
- n/a
- Status:
- Active
- Beds:
- 5
- Year built:
- 2006
- Baths:
- 4.00
- MLS#:
- 584935
ADDITIONAL INFORMATION
Magnificent SOUTH SIDE home in Margate, NJ now available. 5 Bedrooms, 4 Full Baths plus den and office, 2 car garage with overhead doors and electric car charger, 2 laundries, side patio off living room, natural gas line, enclosed outdoor shower! Located on a versatile 45x100 deep lot plus a rare 25' wide alley in rear which provides access exclusive to only 11 homes on the street. Conveniently located to beach and walking distance to CVS, WAWA, Greenhouse, local clothing, beauty & restaurants. On first glance the tile roof, arched windows, sweeping rail system and paver walkway set the scene for the intricate details to be seen inside the home. The paved front porch is a perfect place to enjoy any time of day with crank down privacy/sun screens in place. Through the front entry door the sweeping staircase with wrought iron balusters floods the entry foyer with beautiful natural sunlight, to the right sits a generous sized den, archways, coffered ceiling, French doors to the front patio, inlays in hardwood floors are some of the fine details that catch your eye. Continuing back a huge living room with fireplace that vaults to second floor creating impressive volume. Open, yet designated kitchen, living, dining, bar areas, careful use of levels, railings and finishes separate these spaces while making them cohesive and perfect for entertainment. Tucked behind this fabulous space is a full bath, washer/dryer and convenient access to the 2 car garage. Up to the second floor through the French doors is the Primary suite, vaulted ceilings, deck access with ocean views, dual closets, bathroom with jetted tub, dual vanity, stand up shower and private water closet finished with a classic travertine tile. Second floor hall nook is currently setup as an office, but also perfect for a 2nd floor sitting/TV area, full laundry/mechanical room with sink, cabinetry and washer/dryer, hot water heater and utilities, 4 additional bedrooms and two bathrooms make up the remainder of the second floor. Many upgraded features throughout such as SubZero/ Viking appliances, finished garage floor, speakers with Sonos control throughout kitchen/living/dining, den, primary, smart thermostats, alarm, 2 zone HVAC system, window treatments throughout. This Tuscan style home, built by Custom Homebuilder Jim Christaldi is an entertainers paradise, has been meticulously maintained and ready for its new owner to enjoy. See virtual tour!
$7,950,000
2 Dolphin Margate, NJ 08402
- Type:
- Single Family
- Sq.Ft.:
- n/a
- Status:
- Active
- Beds:
- 6
- Year built:
- 2024
- Baths:
- 7.00
- MLS#:
- 584884
- Subdivision:
- Beachblock
ADDITIONAL INFORMATION
EXCLUSIVE & PRIVATE, NEW CONSTRUCTION BEACHBLOCK ESTATE ON A MASSIVE OVERSIZED LOT! This gorgeous 6 BEDROOM, 6.5 BATH single family home will be located on a VERY SECLUDED BEACH BLOCK CUL-DE-SAC on a HUGE 50x115 LOT! Built by Piraino Builders, this UNIQUE NEW CONSTRUCTION HOME with AMAZING, DIRECT OCEAN VIEWS will feature a spacious backyard with large heated POOL w/hot tub and iPhone connectivity, outdoor living space with indoor/outdoor cabana, pool patio and kitchen area, multiple unique decks off of the front & rear with non-slip tiles and so much more! High-end, modern kitchen featuring an upgraded cabinetry package with custom oversized hood, upgraded Subzero/Wolf appliance package with 48" range, 48" paneled refrigerator, paneled Cove dishwasher, microwave drawer and wet-bar with Subzero paneled ice maker and Subzero beverage refrigerator. Added storage with full walk-in pantry with cabinetry. Incredible interior living with 60" linear gas fireplace, hardwood floors throughout, LED recessed lighting, designer lighting fixtures throughout, Andersen windows, Control4 smart home features and a 4-stop ELEVATOR! Luxury bathrooms with floating vanities and Brizo/Riobel plumbing fixtures. Dream Primary-suite on 3rd floor with dry bar/coffee station with beverage fridge, sitting room, walk-in closet, wrap-around deck and primary bath with soaking tub, steam shower and radiant heat flooring. Nothing but convenience including all closets fitted out, Generac 26kw generator and pre-wired for electric shades throughout. Interior staircase with 3" thick treads and upgraded interior & exterior railing systems. Upgraded exterior siding package with vertical nickel gap siding, thermally modified wood accents & porch ceilings, modern linear brick foundation, solid Azek soffits and Techoblock driveway. Custom mahogany front door with sidelights and 2-Car garage w/ overhead glass door. Huge bonus ground floor space! Additional exterior upgrades including spray foam insulation, custom outdoor shower, trash enclosures, BBQ gas line, landscape lighting package and 3 York HVAC units. Connect now to meet the builder, pick your finishes and design your dream home. This house will be feature ONLY THE BEST! Steps to the sand and within walking distance to ALL of THE BEST stores and restaurants including Casel's, Dino's, Knit Wit, Starbuck's, Kidrageous, Robert's Place, Prime Steak & Seafood and so much more! Rare, unique and so special for all of your family memories at the shore!
$1,625,000
9412 Ventnor Margate, NJ 08402
Open House:
Friday, 6/7 1:00-5:00PM
- Type:
- Condo
- Sq.Ft.:
- n/a
- Status:
- Active
- Beds:
- 5
- Baths:
- 4.00
- MLS#:
- 584866
ADDITIONAL INFORMATION
*** SPECIAL INCENTIVE*** SELLER will offer a 2% MORTGAGE RATE BUY DOWN with acceptable offer!! Welcome to "Town Walk", A Luxury Boutique Townhome Retreat. Fabulous Location In the Heart of Margate! 3500 Sq Ft SMART HOME with 3 CAR GARAGE and 3 Stop ELEVATOR! Built Like a Fortress with Concrete, Rebar, and Steel Beams. This Townhome Features 5 Big Bedrooms and 4 Full Bathrooms. The Kitchen Features Solid Wood Cabinets, Under Cabinet Lighting, GE Monogram Appliances Complete with a Pot Filler, Quartz Countertops, Under Counter Microwave, and a Large Center Island. The Open Floor Plan, Fireplace, Upgraded Bathrooms, Large Bedrooms, and Generously Sized Closets will Surely Impress! Primary Bedroom Features Tray Ceiling, Private Deck, Large Bathroom with Soaking Tub, Oversized Shower, and Backlit Vanity. Smart Features Include a Security Alarm, Thermostats, and Speaker System All Operated Remotely from your Smart Phone! Feel the Summer Breeze on Your Large Deck Draped in Mahogany Ceilings....A Perfect Way to Relax and Unwind from a Busy Work Week. Just a Few Steps to Shopping, Restaurants, Nightlife and Mini Golf. Less than a 5 min walk to the beach! HOA fee Covers Hazard, Fire and Flood Insurance, Common Area Electric, Common Area Maintenance, and Trash Removal. Pet Friendly!
$2,599,000
24 N Exeter Margate, NJ 08402
- Type:
- Single Family
- Sq.Ft.:
- n/a
- Status:
- Active
- Beds:
- 5
- Year built:
- 2024
- Baths:
- 5.00
- MLS#:
- 584817
ADDITIONAL INFORMATION
Luxury new construction conveniently located on the 1st block North, in Margate's desirable Down Beach Section. Featuring 5 bedrooms and 5 full baths. and allowing for a pleasant walk to Margate's best shopping district, casual and formal dining, Castles, Knit Wit, Hot Bagels and of course Margate's best beaches and the world famous boardwalk. The jumbo lot-size (Approx. 3465 ft.²) is the foundation for the creativity and architectural prowess on display at this property. Exterior features include: Enclosed garage and carport area, rear yard Oasis creating a resort style âdown the shore experienceâ. Featuring; oversized veranda area with electric fireplace overlooking the large Gunite pool with sun shelf, full service outside kitchen and shower/dressing room neatly tucked into the structure of the property. Enter through the fully tiled foyer area and you can immediately appreciate the custom millwork package through the foyer that leads to the fun rear yard along with easy access to the elevator that travels from grade to the top floor. The main level of living space is best described as dramatic and impressive, featuring 10 foot soaring ceilings accented with a stunning millwork package, oversized windows allowing the natural light to flood the space. The splendid chefs kitchen is highlighted with custom cabinetry, upgraded trim package, illuminated uppers, quartz counters along with a wet bar area and walk in pantry! Off to the Bayside of the property is a fully customized full bath along with a 5th bedroom guest suite/den, . The open dining room is large enough to easily accommodate a table of 10, and flows seamlessly into the grand great room which is anchored with an electric, linear, crystal, programmable fireplace and magnificent custom surround. Just off the great room you will find the entertaining deck which is perfect for dining and hanging out with the family. The second level continues the theme of soaring ceilings creating impressive and dramatic space. For optimum convenience there are 4 large exquisite enâsuites with each bathroom offering custom tile, designer cabinetry, upgraded fixtures, and frameless glass, shower surround. The 2 suites in the front of the property offer access to the oversized deck. A full size laundry room complete with custom cabinetry and a service sink round out the second floor.
$3,595,000
203 N Pembroke Margate, NJ 08402
- Type:
- Single Family
- Sq.Ft.:
- n/a
- Status:
- Active
- Beds:
- 6
- Year built:
- 2024
- Baths:
- 5.00
- MLS#:
- 584808
ADDITIONAL INFORMATION
Custom, Oversized, Parkway Home Fully Complete and ready for your enjoyment! Located on a largely oversized 68x80 lot and Built by custom home builder, PIRAINO BUILDERS this home features 5/6 Bedrooms, 5 full baths, HUGE 37x12 gunite in ground pool & raised spa. Exterior elements include heated pool and spa with waterfall and expansive veranda wired for TV, gas line for BBQ, huge paved patio, outdoor shower, trash enclosures, James Hardie siding, NewTech fluted siding accents, mahogany ceilings, exterior white aluminum with cable rails and mahogany hand rail, Andersen windows, 2 full garages and separate 3rd garage for storage/bonus space, front staircase to 1st floor with impressive 8' high mahogany front door, or enter through convenient ground floor foyer door with keyless entry. The interior boasts over 3,600 sqft of living space with vaulted ceilings and 8' tall doors throughout. Electric Elevator, Huge wrap around kitchen with double stacked, glass lit upper cabinets, custom hood, center island & pantry cabinet. Built in, paneled SubZero/Wolf appliances including UPGRADED 48" 8 burner range with 1&1/2 ovens and 42" French door refrigerator. Beautiful floor to ceiling tiled living room accent wall with 60" gas linear fireplace showcasing the 10' ceiling height. Main bar with ice maker and beverage fridge with brass inlay countertop and slab backsplash. Full suite on first floor and full sized den or 6th bedroom with deck access. Bathrooms all with custom tile work and hand selected vanities, upgraded Brizo plumbing and designer lighting fixtures throughout, LED high hats, wide plank light white oak engineered flooring, 2" thick custom white oak treads & upgraded glass rail system, primary suite features 2 fitted out walk in closets, coffee bar, primary shower with dual systems, makeup area, private WC, radiant heat flooring, vaulted bedroom and independent deck access. Second floor also includes 3 additional suites and laundry closet, tub bath features an oversized 6'x3' tub. Plenty of attic space for storage, prewired for speakers, cameras, alarm and pre wired/gas for future generator. If you are looking for space at the shore, this one is for you! *SEE VIRTUAL TOUR*
$4,500,000
103 S Franklin Margate, NJ 08402
- Type:
- Single Family
- Sq.Ft.:
- n/a
- Status:
- Active
- Beds:
- 4
- Year built:
- 2017
- Baths:
- 4.00
- MLS#:
- 584775
ADDITIONAL INFORMATION
Upgraded MARGATE BEACH BLOCK home available for immediate enjoyment. Located just 3rd home from the beach & custom built for client in 2017 by Piraino Builders. This home exudes a coastal style and many amenities such as POOL-ELEVATOR-4/5 Bedrooms (5th bedroom on plan is currently used as a loft) 3 Full baths, Powder room and 2 laundries. Exterior is finished with James Hardie cement siding, mahogany porch ceilings & beautifully crafted barrel ceilings, natural stacked stone accents & blue stone porch, spray foam insulation, glass insert railings, Anderson windows & custom Andersen arched doors, Azek bead board & column details, built in outdoor tiled shower & 8x10 storage shed, 3 off street parking spots with convenient exterior elevator stop and electric car charger. Rear of property includes paver patio, in ground heated gunite pool w/ raised wall, waterfalls, Iphone connectivity and keyless rear access to first level. The front of the property boasts major curb appeal with the double arched entry doors, natural blue stone porch, front walkway and natural stacked stone facade. The first floor shows beautifully with an open concept kitchen/living/dining, custom millwork package consisting of wainscoting, coffered ceiling, gas vented fireplace, decorative mantle and marble surround.. Kitchen includes SubZero/Wolf paneled appliance package (36" gas range with burners, 36" French door paneled fridge, paneled dishwasher, paneled double fridge drawers microwave drawer), large island plus peninsula with convenient workstation. First floor den fitted out with built ins to allow for plenty of storage/dry bar & built in drop station, a farmhouse style powder room & convenient stackable W/D for pool & beach items. The second floor is comprised of two generous sized bedrooms which share a tub bathroom with oversized vanity with dual faucets & natural marble, full sized laundry room fitted out with washer/dryer, cabinets, farm sink & folding area. The Primary bedroom sits upfront with direct ocean views & independent deck access. Large WIC, custom bench seats in the bay windows and Somfy electronic shades. The primary bathroom is finished with classic details throughout, some of the amenities include dual sinks with storage tower and makeup counter, ocean views, separate water closet, marble with floor inlays and upgraded thermostatic shower system with bench. Up to the 3rd floor, one generous sized bedroom, full bath, loft (or a 5th bedroom) with direct ocean views & wet bar. Dimmers- speakers- cameras- alarm- closet fit outs- very reasonable taxes for beach block with all of these amenities- custom window treatments. Beautifully upgraded and ready for enjoyment! See virtual tour!
$7,499,999
10 S Nassau Margate, NJ 08402
- Type:
- Single Family
- Sq.Ft.:
- n/a
- Status:
- Active
- Beds:
- 6
- Year built:
- 2024
- Baths:
- 7.00
- MLS#:
- 584761
- Subdivision:
- Parkway Section
ADDITIONAL INFORMATION
JULY COMPLETION, ENJOY THIS HOME FOR THIS SUMMER!! THIS WILL BE ONE OF THE NICEST & MOST IMPRESSIVE HOMES BEING BUILT ON THE ISLAND. Built by Revolution Builders, this SOUTHSIDE NEW CONSTRUCTION SHOWSTOPPER will feature an incredible 14x31 pool with hot tub/spa and sun shelf, elevator, 3rd floor deck and all of the nicest, custom upgrades you could ever imagine. Modern touches and finishes with clean lines, black windows and railings, wood accents, and metal roof! DIRECT, STUNNING OCEANVIEWS FROM EVERYWHERE YOU LOOK!! 6 Bedrooms, 6.5 designer baths, within over 5,000SF of living space (not including decking, pool area, and garage) on 4 levels. Built to new building standards with 3 stories above an attached garage for the most spectacular views. The features go on and on and are too numerous to list! This incredible oversized corner lot will allow for a massive yard with outdoor kitchen and the best entertaining space you could desire at the beach. This house can be completely customized down to every detail. Connect now to meet the builder, pick your finishes and design your dream home. This house will be feature ONLY THE BEST! Walking distance to both ends of town in one of the prime Parkway locations. Rare, unique and so special for all of your family memories at the shore!

The data relating to real estate for sale on this web site comes in part from the Broker Reciprocity Program of the South Jersey Shore Regional Multiple Listing Service. Real Estate listings held by brokerage firms other than Xome are marked with the Broker Reciprocity logo or the Broker Reciprocity thumbnail logo (a little black house) and detailed information about them includes the name of the listing brokers. The broker providing these data believes them to be correct, but advises interested parties to confirm them before relying on them in a purchase decision. Copyright 2024 South Jersey Shore Regional Multiple Listing Service. All rights reserved.
© BRIGHT, All Rights Reserved - The data relating to real estate for sale on this website appears in part through the BRIGHT Internet Data Exchange program, a voluntary cooperative exchange of property listing data between licensed real estate brokerage firms in which Xome Inc. participates, and is provided by BRIGHT through a licensing agreement. Some real estate firms do not participate in IDX and their listings do not appear on this website. Some properties listed with participating firms do not appear on this website at the request of the seller. The information provided by this website is for the personal, non-commercial use of consumers and may not be used for any purpose other than to identify prospective properties consumers may be interested in purchasing. Some properties which appear for sale on this website may no longer be available because they are under contract, have Closed or are no longer being offered for sale. Home sale information is not to be construed as an appraisal and may not be used as such for any purpose. BRIGHT MLS is a provider of home sale information and has compiled content from various sources. Some properties represented may not have actually sold due to reporting errors.
Margate City Real Estate
The median home value in Margate City, NJ is $478,800. This is higher than the county median home value of $183,200. The national median home value is $219,700. The average price of homes sold in Margate City, NJ is $478,800. Approximately 35.79% of Margate City homes are owned, compared to 8.87% rented, while 55.34% are vacant. Margate City real estate listings include condos, townhomes, and single family homes for sale. Commercial properties are also available. If you see a property you’re interested in, contact a Margate City real estate agent to arrange a tour today!
Margate City, New Jersey 08402 has a population of 6,200. Margate City 08402 is less family-centric than the surrounding county with 13.28% of the households containing married families with children. The county average for households married with children is 27.39%.
The median household income in Margate City, New Jersey 08402 is $69,896. The median household income for the surrounding county is $57,514 compared to the national median of $57,652. The median age of people living in Margate City 08402 is 60.6 years.
Margate City Weather
The average high temperature in July is 81.3 degrees, with an average low temperature in January of 29.2 degrees. The average rainfall is approximately 43.7 inches per year, with 16.5 inches of snow per year.
