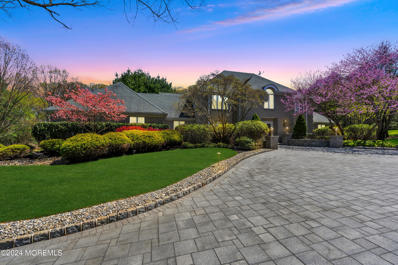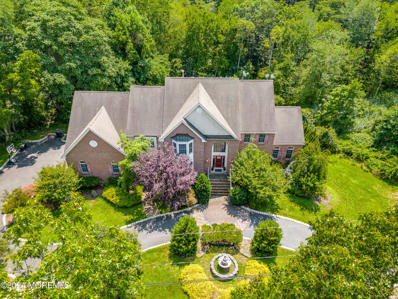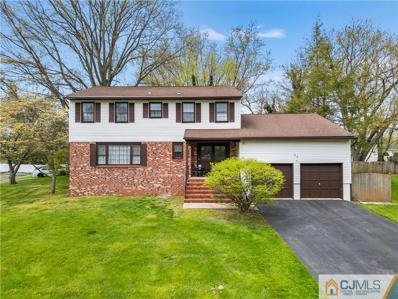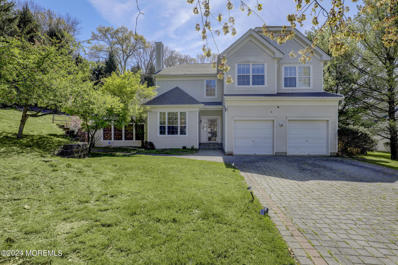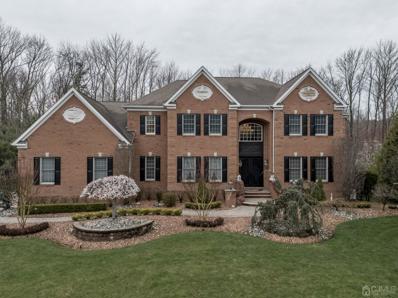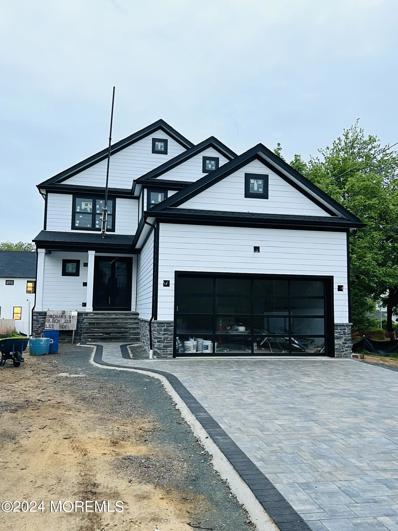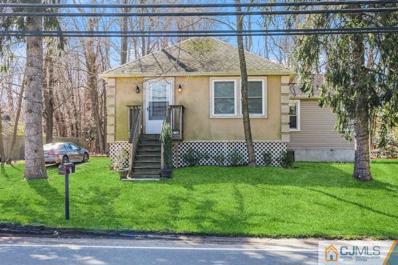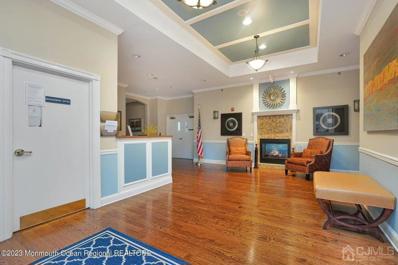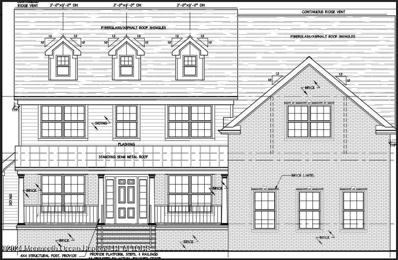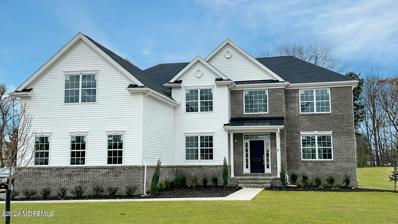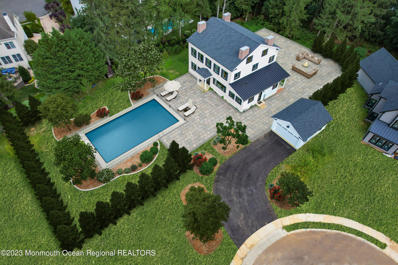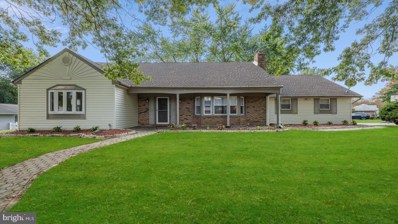Marlboro NJ Homes for Sale
$1,798,000
17 Country Club Lane Marlboro, NJ 07746
- Type:
- Single Family
- Sq.Ft.:
- n/a
- Status:
- Active
- Beds:
- 6
- Lot size:
- 1.84 Acres
- Year built:
- 1986
- Baths:
- 5.00
- MLS#:
- 22412077
- Subdivision:
- Country Manor
ADDITIONAL INFORMATION
First time ever on the market! Hands down finest piece of actually property Monmouth county has to offer is this Jaw dropping almost 2 acre private compound situated between 2 cul-de-sacs on one of the most elegantly designed parcels of land to ever hit the market. Original owners spared no expense in outfitting this property with the finest of finishes from inside to outside every inch of this home and land was meticulously designed and curated, Featuring over 6 bedrooms 4.5 bathrooms and over 7000 sq ft of actual living space between the basement and main levels the home has it all! First floor office, full en-suite, movie theatre/rec room, and custom newly redesigned chef's kitchen with all top of the line appliances. Upstairs all generously sized bedrooms with all custom closets and a phenomenal primary suite. Basement outfitted for entertaining, and massive amounts of storage and extra work space if needed with direct entry into the incredible oversized 3 car garage with its own sperate heating and custom floors. Outdoors is one of the most magical architectural landscape design ever done in a NJ designed by a prominent landscape architect, who designed central park in NYC. Featuring a resort style oversized gunite pool with a full tennis court and night lighting, not to mention incredible deck made for entertaining and hosting lavish gatherings and all fully privatized like your own personal oasis. Located close to all major shopping and transit not to mention one of the top school districts in the state this property is not one to miss!!
$1,275,000
35 Old Mill Road Marlboro, NJ 07746
- Type:
- Single Family
- Sq.Ft.:
- 5,264
- Status:
- Active
- Beds:
- 5
- Lot size:
- 1.39 Acres
- Year built:
- 2001
- Baths:
- 5.00
- MLS#:
- 22411880
- Subdivision:
- Old Mill Est
ADDITIONAL INFORMATION
Introducing your dream home! This stunning 5-bedroom, 4.5-bath custom colonial house offers luxurious living at its finest. Step inside and be greeted by the grandeur of a two-story foyer with an elegant floating staircase, setting the tone for the breathtaking experience that awaits. This home boasts a 2-story family room adorned with walls of windows, letting natural light flood in and providing stunning views of the surrounding landscape. Find tranquility in the conservatory, complete with a skylight that invites the outdoors inside. With 5 bedrooms and 4 full baths plus a convenient half bath, there's ample space for the whole family. One of the bathrooms is a Jack and Jill style, ensuring both practicality and style. Each bathroom is equipped with a full bath, exemplifying , exemplifying the attention to detail in this home. Retreat to the master bedroom, featuring a cozy sitting room and a gas fireplace - the perfect sanctuary to unwind after a long day. In addition, a guest suite awaits with its own private entrance, ensuring a warm welcome for visitors. Cook up culinary delights in the well-appointed kitchen, complete with granite countertops and SS appliances. Plus, there's a study for those who seek a quiet workspace. The outdoor oasis boasts a large deck and a beautifully landscaped lawn, ideal for entertaining guests or simply enjoying some outdoor relaxation. With a circular driveway, convenience and curb appeal are both at their finest. Having a full walk-out basement with high ceilings is great! It provides an excellent opportunity to finish the space and create additional living areas or rooms according to your needs and preferences. Experience unparalleled privacy in the backyard, making this home a true retreat from the hustle and bustle of the outside world. Don't miss the opportunity to make this luxurious dream home yours! Contact us now for more details and to schedule a tour of this magnificent property. Your dream home awaits!
$699,900
River Drive Marlboro, NJ
- Type:
- Single Family
- Sq.Ft.:
- 2,242
- Status:
- Active
- Beds:
- 4
- Lot size:
- 0.43 Acres
- Year built:
- 1975
- Baths:
- 2.50
- MLS#:
- 2354290M
ADDITIONAL INFORMATION
This is a Coming Soon listing and cannot be shown until 4/26/24. This CUSTOM built colonial home in Monmouth Heights sits on a beautiful lot, included in this great floor plan is 4 bedrooms, 2.5 bathrooms, a partially finished BASEMENT and a 2-car attached garage boasting a perfect blend of classic elegance and modern comfort. As you approach the residence, you are greeted by a double door entryway. Step inside to discover a entry foyer w/ raised panel trim and gleaming hardwood floors that flow throughout the main level, creating a seamless transition between rooms and sets the tone for the refined ambiance. The living room features French Doors, crown molding, custom trim, recessed lighting and large picture window. Pocket doors lead into the Formal Dining room. The spacious eat in kitchen has ample counter space for meal prep. Unwind in the comfortable family room, complete with plush carpeting, a wood-burning fireplace, and sliders that open to the expansive deck and backyard oasis. . Upstairs, you'll find hardwood floors throughout, the primary bedroom boasting two closets, a full bathroom and a spacious sitting area, providing a private sanctuary for relaxation. Three additional bedrooms offer plenty of space, while a partially finished basement with rough plumbing for a 4Th bathroom, adds versatility and additional living space to suit your needs. Outside, a huge deck overlooks the fenced yard, perfect for outdoor gatherings and relaxation. This home does offer oil heat with an above ground tank in the basement, tucked out of the way. With its desirable location, impeccable features, and abundant space, this home presents a rare opportunity to experience the best of suburban living. Schedule your showing today!
$999,000
33 Berkley Court Marlboro, NJ 07751
- Type:
- Single Family
- Sq.Ft.:
- 3,894
- Status:
- Active
- Beds:
- 6
- Lot size:
- 0.57 Acres
- Year built:
- 1997
- Baths:
- 4.00
- MLS#:
- 22410564
- Subdivision:
- Woodcliff
ADDITIONAL INFORMATION
INCREDIBLE opportunity waiting for you in the coveted subdivision of WOODCLIFF!! One of the LARGEST models in the community w/ APARTMENT ADDITION, 6 spacious bedrooms & 3.5 baths! Soaring TWO STORY Foyer & Family Room w/ cozy wood burning fireplace. Sunny EAT-IN-KITCHEN w/ newer stainless steel appliances, breakfast nook w/slider that opens to large paver patio & private, wooded backyard. THREE FOOT extension on the first floor. Primary Bedroom Suite w/ huge walk-in-closet, shower stall & private bath. NEWER FULL BATH upstairs & BEDROOM FLOORING! NEW ROOF in the main home, Apartment addition has a granite kitchen, Living Area, Bedroom & FULL BATH! 3 Zone heating & cooling. Mature landscaping, fence & beautiful PAVER driveway complete the package! What a UNIQUE opportunity!!
$2,299,000
Deerfield Road Marlboro, NJ
- Type:
- Single Family
- Sq.Ft.:
- 6,250
- Status:
- Active
- Beds:
- 5
- Lot size:
- 1.31 Acres
- Year built:
- 2010
- Baths:
- 5.50
- MLS#:
- 2410077R
ADDITIONAL INFORMATION
Elegance awaits you in every turn of this incredible deluxe custom Colonial, boasting 5 Bedrooms, 6 Baths, and 6000+ feet of finished living, sure to take your breath away! No expense spared in the meticulous craftsmanship and impeccable detail of your future dream home, featuring a luxurious Master Suite, Gourmet Chef's Kitchen, private Home Theater, oversized 3 Car Garage, and resort-like Backyard with In-Ground Pool for endless entertaining. Undeniable curb appeal in this quiet, sought after cul-de-sac, this dream home welcomes you in from a picturesque, tree-lined paver driveway. Grand 2 Story Foyer with porcelain flooring, custom trimworks and wainscotting sets the stage for sheer sophistication and luxury all through. French Doors open to a large formal living room and banquet sized formal dining room with gleaming hardwood flooring, custom moldings, recessed lighting and more. Gourmet Chef's Eat-in-Kitchen will impress any culinary enthusiast, offering top of the line SS Appliances, gorgeous granite counters, tiled flooring with coordinating backsplash, center island with seating, impressive Butler's pantry and sun soaked breakfast area overlooking the rear deck. Regal Family room adorned with a coffered ceiling and cozy fireplace adds to the package. Conservatory, laundry room, and convenient powder room round out the main level of this beauty. Upstairs, find all 5 generously sized Bedrooms, each with access to their own Full Baths and walk-in closets! Luxurious Master Suite is your haven of comfort, offering its own fireplace, coffered ceiling, sitting area, custom walk-in closet, and blissful ensuite bath with jacuzzi, glass stall shower and dual sinks. Huge Finished Basement was made for entertaining, complete with your own Home Movie Theater, full Bath with spa-shower, large Rec Rm, and impressive Wet Bar with seating for 8+. Continue entertaining outside in your resort-like Backyard with deck overlooking a large paver patio and stunning in-ground pool, fenced-in for your privacy and comfort. Multi-zone Heating and Cooling, Oversized 3 Car Garage, ample guest parking, the list goes on! Truly, a Move-in-Ready MUST SEE!! **Showings Begin 4/6/2024**
$1,299,999
28 Hudson Street Marlboro, NJ 07746
- Type:
- Single Family
- Sq.Ft.:
- 3,100
- Status:
- Active
- Beds:
- 5
- Year built:
- 2024
- Baths:
- 4.00
- MLS#:
- 22408305
ADDITIONAL INFORMATION
Absolutely Breathtaking and exquisite property at 28 Hudson St, Marlboro, NJ. This 5-bedroom, 4-bathroom home offers an exceptional combination of elegance, space, and modern features. Enjoy the luxury of a 9-ft full finished basement, featuring (5) 3x3 ft windows that flood the space with natural light. A modern White Shaker Kitchen is both functional and aesthetically pleasing. Anderson windows. Doors throughout the home ensure energy efficiency and style. The family room features an impressive 72 x 80 inches sliding door that seamlessly connects indoor and outdoor living spaces. Indulge in the ultimate comfort with a steam shower in the master bedroom and a free-standing floating tub. Your peace of mind is guaranteed with a 10-year home warranty. Conveniently connected to public sewer and water services. Central AC/Forced hot air with a 4-zone system ensures comfort throughout the seasons. High-end finishes and Hardy Board FRONT siding elevate the property's curb appeal and durability. 2-car garage features stunning glass doors (16x8 ft) and a side-mounted motor, optimizing space and functionality. Enjoy the beauty of oak stairs that extend throughout the house, even into the garage. The insulated garage features an epoxy floor for both aesthetics and durability. With a spacious 3100 sq ft of living space, this home offers room for every aspect of your lifestyle. Underground sprinklers, security cameras and wireless alarm system. So much more to. THE PICTURES OF THE HOMES ARE 3D RENDERINGS AND FINISHES MAY VARY INSIDE AND MAY NOT BE EXACT! HOMES WILL BE READY IN SPRING/SUMMER 2024
$499,000
7 Tennent Road Marlboro, NJ 07751
- Type:
- Single Family
- Sq.Ft.:
- n/a
- Status:
- Active
- Beds:
- 3
- Lot size:
- 0.51 Acres
- Year built:
- 1915
- Baths:
- 1.50
- MLS#:
- 2354149M
ADDITIONAL INFORMATION
IN 2014 this home was completely renovated. At that time it had: a brand new Roof, new stucco/siding, hvac, hwh, Hardwood flooring in foyer, hallway, kitchen & dining rooms. Tray ceilings, 6 panel doors, 42'' high maple cabinets, granite counter tops, tile back splash. Brand new full and half bath. The home offers a full basement and so much more
$515,000
110 Becket Way Marlboro, NJ 07751
ADDITIONAL INFORMATION
Presenting the ''Most Unique Secluded and Private'' 3 bedroom 1st floor end unit in the prestigious Chelsea Square adult community complete with pool, common areas, and club house. Elegant tiled entrance foyer leads you to the Ground floor end unit. Step inside to this open and airy floor plan home with high ceilings, gorgeous hardwood floors and freshly neutrally painted walls. Upgraded custom kitchen cabinets with stainless appliance package. Living room with sliding glass door to Private balcony overlooking grass and backing up to green space. Large master bedroom suite with large Master closest /soaking tub/ shower stall, water closet, double sinks, and additional large closet DID I MENTION the 2 ADDITIONAL Fab Bedrooms? More pics 11-23 if not under contract.
$1,114,990
1 Casola Court Marlboro, NJ 07746
- Type:
- Single Family
- Sq.Ft.:
- 3,321
- Status:
- Active
- Beds:
- 5
- Lot size:
- 0.5 Acres
- Year built:
- 2023
- Baths:
- 4.00
- MLS#:
- 22325963
- Subdivision:
- Brookstone
ADDITIONAL INFORMATION
Exceptional New Construction Opportunity in the heart of Marlboro! This exclusive offering features a captivating 6 Lot Cul-de-Sac Subdivision, each generously sized at over 1/2 Acre. It's a project led by a highly esteemed Builder w/a remarkable 45-year history of crafting homes in Marlboro. Choose from 2 meticulously designed floor plans. Prices from $1,114,990 to $1,229,990. Homes come w/premium amenities, including 2-car garage, full basements, gas fireplace, gourmet kitchens w/42'' cabinets, SS Appliances, and Granite Countertops. 2-zone heating & cooling, public water /sewer. Hardwood-floors in entry hall, kitchen, DR, FR & LR. Still time to customize options & upgrades. Contract to completion approx. 10 months. This is a rare chance, don't let it pass you by!
$1,175,000
2 Casola Court Marlboro, NJ 07746
Open House:
Saturday, 6/15 2:00-4:00PM
- Type:
- Single Family
- Sq.Ft.:
- 3,514
- Status:
- Active
- Beds:
- 5
- Lot size:
- 0.5 Acres
- Year built:
- 2023
- Baths:
- 4.00
- MLS#:
- 22325956
- Subdivision:
- Brookstone
ADDITIONAL INFORMATION
Exceptional New Construction Opportunity in the heart of Marlboro! This exclusive offering features a captivating 6 Lot Cul-de-Sac Subdivision, each generously sized at over 1/2 Acre. Home is available for immediate delivery. Home has approximately $68,000 of upgrades. full basement, 9-foot ceilings on first floor, gas fireplace, gourmet kitchen with upgraded cabinetry, SS Appliances, and quartz Countertops. 2-zone heating & cooling, public water /sewer. Hardwood-floors in entry hall, kitchen, DR, FR & LR.
$1,499,999
3 Blue Marl Lane Marlboro, NJ 07746
- Type:
- Single Family
- Sq.Ft.:
- n/a
- Status:
- Active
- Beds:
- 4
- Baths:
- 4.00
- MLS#:
- 22321581
- Subdivision:
- Castle Point
ADDITIONAL INFORMATION
Welcome to 3 Blue Marl Lane, an exquisite farmhouse in Marlboro that seamlessly blends historic charm with modern elegance. This meticulously restored home offers approximately 4,000 square feet of living space, featuring soaring 10-foot ceilings on first and second floor. Expansive windows that flood the entire home with natural light. Step inside and be captivated by the open-concept layout, creating a warm and inviting farmhouse atmosphere. The residence boasts four generously sized bedrooms, providing ample space for the whole family. The three and a half custom bathrooms are thoughtfully designed with high-end finishes, adding a touch of luxury to your daily routines. Additionally, a detached garage with vaulted ceilings offers convenient storage options. The kitchen is a true centerpiece, where the builder will install a stunning backsplash of the buyers choosing, and present the buyer with options for a 48'' range. This ensures that you can put your personal touch on this already remarkable space, making it truly your own. Situated on a picturesque property, this farmhouse is a sanctuary that embraces both style and functionality. Immerse yourself in the serenity of the surrounding area while enjoying the convenience of Marlboro's amenities. The property's taxes are currently assessed at $10,500. This is an opportunity to own a piece of history while indulging in modern comforts. Don't miss the chance to call 3 Blue Marl Lane your home. Photos are renderings. Exterior photos are enhanced with renderings of a patio and pool.
$625,000
15 McDonald Road Marlboro, NJ 07746
- Type:
- Single Family
- Sq.Ft.:
- 2,170
- Status:
- Active
- Beds:
- 5
- Lot size:
- 0.56 Acres
- Year built:
- 1969
- Baths:
- 3.00
- MLS#:
- NJMM2000011
- Subdivision:
- Monmouth Hts
ADDITIONAL INFORMATION
Beautiful Colonial in the Highly Sought After Monmouth Heights Section of Marlboro. This Wonderful Property Features 5 Bedrooms, 3 Full Baths, a Formal Living Room, a Formal Dining Room, and Family Dining Space, All On Brand New Gleaming Brazilian Cherry Laminate Floors. The Kitchen Includes Granite Countertops, Center Island, Maple Cabinets, and a Complete Appliance Package. There is a 1st Floor Bedroom Suite with a Brand New Bathroom Spa with a Marble Vanity and Porcelana Tile. The 2nd Floor Has 3 Big Bedrooms and 2 Full Baths For Complete Comfort. There is Also a Huge Unfinished Attic For Added Potential. This Outstanding Home is Nestled on Over Half An Acre. A Rare Opportunity To Access Marboro Blue Ribbon Schools. Won't Last Long, Especially in this Market. Hurry!

All information provided is deemed reliable but is not guaranteed and should be independently verified. Such information being provided is for consumers' personal, non-commercial use and may not be used for any purpose other than to identify prospective properties consumers may be interested in purchasing. Copyright 2024 Monmouth County MLS

The data relating to real estate for sale on this web-site comes in part from the Internet Listing Display database of the CENTRAL JERSEY MULTIPLE LISTING SYSTEM. Real estate listings held by brokerage firms other than Xome are marked with the ILD logo. The CENTRAL JERSEY MULTIPLE LISTING SYSTEM does not warrant the accuracy, quality, reliability, suitability, completeness, usefulness or effectiveness of any information provided. The information being provided is for consumers' personal, non-commercial use and may not be used for any purpose other than to identify properties the consumer may be interested in purchasing or renting. Copyright 2024, CENTRAL JERSEY MULTIPLE LISTING SYSTEM. All Rights reserved. The CENTRAL JERSEY MULTIPLE LISTING SYSTEM retains all rights, title and interest in and to its trademarks, service marks and copyrighted material.
© BRIGHT, All Rights Reserved - The data relating to real estate for sale on this website appears in part through the BRIGHT Internet Data Exchange program, a voluntary cooperative exchange of property listing data between licensed real estate brokerage firms in which Xome Inc. participates, and is provided by BRIGHT through a licensing agreement. Some real estate firms do not participate in IDX and their listings do not appear on this website. Some properties listed with participating firms do not appear on this website at the request of the seller. The information provided by this website is for the personal, non-commercial use of consumers and may not be used for any purpose other than to identify prospective properties consumers may be interested in purchasing. Some properties which appear for sale on this website may no longer be available because they are under contract, have Closed or are no longer being offered for sale. Home sale information is not to be construed as an appraisal and may not be used as such for any purpose. BRIGHT MLS is a provider of home sale information and has compiled content from various sources. Some properties represented may not have actually sold due to reporting errors.
Marlboro Real Estate
The median home value in Marlboro, NJ is $760,000. This is higher than the county median home value of $426,900. The national median home value is $219,700. The average price of homes sold in Marlboro, NJ is $760,000. Approximately 89.66% of Marlboro homes are owned, compared to 5.96% rented, while 4.37% are vacant. Marlboro real estate listings include condos, townhomes, and single family homes for sale. Commercial properties are also available. If you see a property you’re interested in, contact a Marlboro real estate agent to arrange a tour today!
Marlboro, New Jersey has a population of 40,466. Marlboro is more family-centric than the surrounding county with 44.36% of the households containing married families with children. The county average for households married with children is 34.28%.
The median household income in Marlboro, New Jersey is $143,208. The median household income for the surrounding county is $91,807 compared to the national median of $57,652. The median age of people living in Marlboro is 43.1 years.
Marlboro Weather
The average high temperature in July is 85.3 degrees, with an average low temperature in January of 22.4 degrees. The average rainfall is approximately 47.8 inches per year, with 28.4 inches of snow per year.
