Caldwell NJ Homes for Sale
- Type:
- Single Family
- Sq.Ft.:
- 2,600
- Status:
- NEW LISTING
- Beds:
- 4
- Lot size:
- 0.61 Acres
- Baths:
- 3.00
- MLS#:
- 3906351
ADDITIONAL INFORMATION
Life Time Home enjoy the bright and sunny rooms with a welcoming foyer 2 guest closets, hardwood floors and ceramic tile in den and kitchen. Eat in kitchen and breakfast bar with stainless steel appliance. Granite counter tops and tile back splash. Formal dining room drenched with sunlight, living room with fireplace, TV room opens to deck and great yard. 4 bedrooms, Master bedroom with full bathroom 2 walk in closets. Each bedroom feature large closets and 2 additional full bathrooms all new carpet. Basement is full size with laundry area and plenty of storage 2 oil furnaces home is 2 zone heating. Oil tank is above ground.. 2 Car garage with spacious driveway for additional parking. Property is located across the street from N, Caldwell Recreation, and in walking distance to schools. Near Caldwell University and public transportation.
$1,299,000
54 Green Place North Caldwell, NJ 07006
- Type:
- Single Family
- Sq.Ft.:
- n/a
- Status:
- NEW LISTING
- Beds:
- 5
- Lot size:
- 1.34 Acres
- Baths:
- 4.10
- MLS#:
- 3905944
ADDITIONAL INFORMATION
This Unique home is built on rock with steel beam construction on 1.34 acres at the top of a Cul-de-sac! Perched high on a hill, this contemporary custom home has a personality and style all its own. Light and bright, this special home is one-of-a-kind and never duplicated. High ceilings - skylights - lofts and architectural nuances surprise and delight the senses. The main level showcases the many options from cozy groups to larger scaled gatherings! Surrounded by mature trees and nature! Large windows and sliding doors to multiple decks. The kitchen is the hub and centrally located for ease of everyday living and entertaining. The primary ensuite has an Art Deco feeling and is positioned on a separate floor with two office spaces awaiting your customization! The second level has a loft and additional three bedrooms and large bathroom set up. The two car garage leads into the main level of the home. Stairway from the hallway leads to a separate suite with bedroom and full bath. Home and deck were newly painted inside and out. Tired of boring cookie-cutter homes, then THIS is for you!
- Type:
- Single Family
- Sq.Ft.:
- 3,488
- Status:
- NEW LISTING
- Beds:
- 5
- Baths:
- 3.10
- MLS#:
- 3905796
ADDITIONAL INFORMATION
One of a kind true Multi-Generational living 5 br expanded ranch with a separate entrance to an apartment all with and potential for expansion. The handicap assessible apartment built in 2016 includes a kitchenette, living space with fireplace, bedroom and full bath, with a working wheelchair elevator into the 2 car garage. Main house consists of 4/5 bedrooms and 2.5 baths. The main level primary has an ensuite. Eat-in Kitchen, Livingroom and Dining Room with deck connecting to the apartment through French doors. Laundry & half bath are off the kitchen. The second floor consists of 1/2 bedrooms/office with sitting area and unfinished attic storage space. The basement is partially finished with an entertainment area with a dry bar, work room with laundry hook up and large unfinished storage area. XL hot water heater, roof, water softener and kitchen appliances all updated since 2016, HVAC system in 2022. All on .60 acre corner lot level property with a fenced in back yard. Large deck with NG line for grill. Other amenities include; wired security system, central vac system, outdoor sprinkler system, french drains, and leaf guards. New NC water meter installed 2024 and updated main PSEG meter. North Caldwell ranks among the Best Places to Live in NJ with A+ rated North Caldwell elementary schools just 20 miles from NYC. Minutes from downtown Caldwell, NYC direct busses, major highways and trains.
$1,399,000
1 Edgewood Ct North Caldwell, NJ 07006
- Type:
- Single Family
- Sq.Ft.:
- n/a
- Status:
- Active
- Beds:
- 4
- Lot size:
- 0.56 Acres
- Baths:
- 3.10
- MLS#:
- 3904824
ADDITIONAL INFORMATION
This stunning colonial home boasts four bedrooms and three and a half bathrooms, offering ample living space and for those who love to entertain guests. As you enter the home, you are greeted by a grand two-story entrance that sets the tone for the rest of the house.The large and spacious rooms throughout the home provide plenty of room for comfortable living and stylish decor. The large kitchen with a generous amount of counter space, newer double ovens, and dishwasher, is adjacent to the large family room with a fireplace that opens up to the yard, creating the perfect space for relaxing or hosting gatherings.The formal living room and dining room are perfect for more sophisticated occasions. An expansive, multi-level trex deck complete with built-in porch swing is accessible from the kitchen, family room and the study, offering a quiet retreat. A new sprinkler/irrigation system has been recently done to enhance the care for the beautiful outdoor surroundings.The lower level of the home offers even more living space, providing endless possibilities for recreation or relaxation. The home is beautifully situated on a cul de sac, giving it a commanding presence with a circular new driveway with cobblestone enhancements that adds to its curb appeal.Overall, this colonial home is a perfect blend of elegance and comfort, offering a luxurious and inviting space for its lucky inhabitants.
$1,799,000
44 Hamilton Dr East North Caldwell, NJ 07006
ADDITIONAL INFORMATION
Three master suites in one home? You've found it! This exceptional property blends luxurious living with versatile accommodations, making it perfect for those seeking comfort and convenience. Nestled in one of New Jersey's top-rated school districts, this home offers a vibrant community atmosphere. As you approach, the impressive facade and beautifully landscaped front yard set the tone. The property features a three-car attached garage for ample storage and parking. Inside, the spacious, well-appointed kitchen boasts ample cabinetry, a large high top table and seamlessly connects to both the dining room and deck overlooking the pool for a warm, inviting space. Even warmer than the space is the 7-zone heating system maximizing energy efficiency while keeping you warm! The first-floor in-law/au pair suite suite offers privacy and independence with its own living room, walk-in closet, full bathroom, and dedicated laundry area. Upstairs, the enormous primary bedroom suite includes a sitting room, an expansive master closet, and a luxurious bathroom with a soaking tub and separate shower. An additional family room on the second level provide versatile spaces for play, media, or study. The finished basement features a home office and rec room, perfect for a gym or game room. Outdoor living shines with an in-ground pool surrounded by lush landscaping for beauty and privacy.This home offers more than just a place to live; it's a lifestyle.
- Type:
- Condo
- Sq.Ft.:
- n/a
- Status:
- Active
- Beds:
- 2
- Lot size:
- 2.33 Acres
- Baths:
- 1.00
- MLS#:
- 3904823
- Subdivision:
- Hillcrest Condos
ADDITIONAL INFORMATION
Make this gorgeous, conveniently located first floor unit your new home!! The beautiful kitchen with white shaker cabinets and high end faucet fixtures, appliances and a beautiful backsplash, was just redone about a year ago. The unit was totally gutted and renovated. The bathroom has glass doors and there is a beautiful patterned tile floor. The two good sized bedrooms have ample closet space. There are hardwood floors throughout the rest of the apartment. There is a pretty electric fireplace in the living room, built in. The location is close to restaurants, shopping, major roads for a commute, Starbucks a short bit away, as well as the complex is a few doors away from the new Essex County College campus. Don't miss out on this one!! Garage also for rent for an additional $50 per month when available.
$865,000
7 Grover Ln Caldwell, NJ 07006
- Type:
- Single Family
- Sq.Ft.:
- n/a
- Status:
- Active
- Beds:
- 4
- Lot size:
- 0.24 Acres
- Baths:
- 3.10
- MLS#:
- 3904579
ADDITIONAL INFORMATION
Your wait is over...Welcome to 7 Grover Lane! This Classic Center Hall Colonial is located on one of the most sought after streets in the beautiful West Essex community of Caldwell, boasting a prime location near all of the downtown amenities. The main level of this home is bathed in natural light, courtesy of dramatic vaulted ceilings and is perfect for entertaining a large group or hosting an intimate dinner party. The well appointed kitchen is a chef's dream with modern appliances, plenty of counter and cabinet space and a large center island with seating. The kitchen also has a large separate dining area that opens up to the great room and the outside deck. A generous formal Living room with deck access, formal dining room and powder room complete this level. Upstairs, you will find 4 comfortable bedrooms including the Primary BR with newer ensuite bath and WIC. There is also a 2nd renovated full bath on this level. The basement level is partially finished and includes another full bath, multiple rooms for living space and storage, and a large laundry room. There is also access to the backyard from the lower level. Relax and enjoy the great outdoors from the deck or private, level backyard surrounded by lush greenery on all sides. Don't miss out on the opportunity to own this exceptional property in a coveted location. Schedule a showing today and envision the possibilities of making this house your home! Fireplace/Flues sold in "As Is" condition with no known defects.
$739,900
27 MC Nish Way Caldwell, NJ 07006
- Type:
- Condo
- Sq.Ft.:
- 2,282
- Status:
- Active
- Beds:
- 2
- Lot size:
- 6.3 Acres
- Year built:
- 2014
- Baths:
- 3.00
- MLS#:
- 22414879
ADDITIONAL INFORMATION
An exquisite end unit Danville model, offers 2 bedrms, a loft, 2.5 bathrms, a liv rm, a din rm, & a 2-car garage. Delight in the full basement potential for entertainment or a home office, complete w/ rough plumbing for a future bath. The first level boasts 9-foot ceilings, a dramatic 2-story entry foyer, hardwood floors, & neutral wall paint thru out, complemented by a fam/great rm w/ an energy-efficient gas-burning fireplace. The master bedm features a tray ceiling, spacious two walk-in closets, and an attached full bath w/ a double sink, separate tub, & shower. The second-story loft w/ tray ceiling, plush neutral color carpeting thru out all rms exudes luxury. You'll find a convenient laundry rm & ample closet space on the 2nd level. The list goes on, a must see! Convenient to NYC.
- Type:
- Single Family
- Sq.Ft.:
- n/a
- Status:
- Active
- Beds:
- 4
- Lot size:
- 0.14 Acres
- Baths:
- 2.00
- MLS#:
- 3903992
ADDITIONAL INFORMATION
On a quiet dead-end street, this impeccably maintained home projects both warmth and style. Upon entry, a welcoming vestibule leads to a spacious living room, complete with a bay window that fills the room with natural light. The tastefully updated kitchen boasts a breakfast bar and seamlessly connects to the dining area and patio, creating an easy flow for dining and entertaining. The first floor also features a primary bathroom that rests between two generously sized bedrooms, offering versatility for guests, a home office, or a playroom. Upstairs, two additional bedrooms provide ample closet space, accompanied by another full bathroom featuring a skylight. The full-sized basement serves as both a finished living area and storage space, with the potential for further customization to accommodate additional living needs. Outside, a single-door two-car garage, a tranquil yard, and a custom patio designed for entertaining. A perfect place to call home.
$259,900
41 Espy Road Caldwell, NJ 07006
- Type:
- Condo
- Sq.Ft.:
- n/a
- Status:
- Active
- Beds:
- 1
- Year built:
- 1960
- Baths:
- 1.00
- MLS#:
- 24016283
ADDITIONAL INFORMATION
BIGGER IS BETTER! This 2nd floor unit is LARGER than the others! GREAT OPPORTUNITY ALERT... Welcome to 'Espy Condominiums' in Caldwell! Conveniently Located, situated just off Bloomfield Ave & Downtown Caldwell. Features Include Spacious Rooms Throughout, wider Eating Area & Large Walk-in Closet off Kitchen + Bonus Closet / Office Space! Updated Kitchen, Recessed LED Lighting, Hardwood Floors, Super Clean Bathroom. Located very close to Laundry Room and Parking Access! The Caldwell lifestyle features convenient access to the best restaurants and pubs in Caldwell's famous downtown, top rated schools, parks, 2 town pools, NYC transportation, free summer concerts at the Gazebo and so much more!
$1,275,000
3 Byron Rd North Caldwell, NJ 07006
- Type:
- Single Family
- Sq.Ft.:
- 4,600
- Status:
- Active
- Beds:
- 6
- Lot size:
- 0.86 Acres
- Baths:
- 5.20
- MLS#:
- 3903799
ADDITIONAL INFORMATION
A one-of-a-kind 4600 SF home in fabulous North Caldwell, an exquisite 6 bed/7 bath colonial that includes a full 3 floor suite for multigenerational living. This home has many unique features for modern living, large group entertaining & smaller gatherings in private spaces with multiple on-property destinations. Come explore 3 Byron Rd. As you meander down the circular driveway you enter this majestic home through a marble foyer & will be taken-in by the tasteful custom opulence. From the formal dining & living rooms to the custom semi-spiral staircase that leads you to an owner's suite & 3 bedrooms, you've only just begun the exploration. Take the side drive & you'll enter through a separate entrance or from one of 3 garages for quick access to the kitchen & ensuite w/ 2nd owner's bed & bath located on the 1st fl. Or head straight to the solarium overlooking the inground pool & spacious enclosed yard. The first of 2 large, finished basements, equipped w/ wine cellar, can be used as a home office or mastered into a modern entertainment space. If you would like to spread out more, visit the second finished basement which is used as a game room with at-home gym & cabana. Every corner of this curated home speaks to your sense of comfort and convenience, 3 Byron Rd is a must have. Welcome to the Green Jewel of Essex County situated 19 miles from NYC. You will find the best town in Essex County with highly rated schools just minutes from direct buses and trains to NYC.
$699,000
194 Westville Ave Caldwell, NJ 07006
ADDITIONAL INFORMATION
STUNNING RENOVATED RANCH STYLE HOUSE WITH LARGE FINISHED BASEMENT. THE PERFECT ONE FLOOR LIVING LAYOUT WITH 3 BEDROOMS AND 3 FULL BATHROOMS. HARDWOOD FLOORS ACROSS THE HOME, MASTER BEDROOM WITH FULL BATH. 2 NICE SIZED BEDROOMS, ONE WITH TWO CLOSETS AND THE OTHER WITH ONE. SLEEK DESIGNED KITCHEN COVERED IN NATURAL LIGHT NEXT TO THE DINING ROOM AND LIVING ROOM FOR AN OPEN CONCEPT FEEL. STEP OUTSIDE FROM THE KITCHEN ONTO YOUR LARGE DECK TO ENJOY QUIET TIME IN YOUR GRASS FILLED BACKYARD. FINISHED BASEMENT HAS PLENTY OF ROOM FOR ALL TYPES OF ACTIVITIES. BASEMENT HAS A W/D ROOM WITH HOOKUPS READY TO GO. FINALLY, THE BASEMENT BATHROOM WITH A STAND UP SHOWER. PLENTY OF PARKING WITH A LONG, WIDE DRIVEWAY AND ATTACHED, TWO CAR WIDTH GARAGE. WANT A RENOVATED, READY TO GO HOUSE IN SOUGHT AFTER CALDWELL? THIS IS WHAT YOU HAVE BEEN WAITING FOR, TAKE A LOOK BEFORE THIS IS GONE! THIS HOME IS CLOSE TO LOCAL TRANSPORTATION TO NYC, A BEAUTIFUL PARK, "GROVER CLEVELAND PARK" & SHOPPING MINUTES AWAY.
$259,900
41 Espy Unit 11B Caldwell, NJ 07006
- Type:
- Condo
- Sq.Ft.:
- 807
- Status:
- Active
- Beds:
- 1
- Baths:
- 1.00
- MLS#:
- 3903568
- Subdivision:
- Espy Condominiums
ADDITIONAL INFORMATION
BIGGER IS BETTER! This 2nd floor unit is LARGER than the others! GREAT OPPORTUNITY ALERT... Welcome to 'Espy Condominiums' in Caldwell! Conveniently Located, situated just off Bloomfield Ave & Downtown Caldwell. Features Include Spacious Rooms Throughout, wider Eating Area & Large Walk-in Closet off Kitchen + Bonus Closet / Office Space! Updated Kitchen, Recessed LED Lighting, Hardwood Floors, Super Clean Bathroom. Located very close to Laundry Room and Parking Access! The Caldwell lifestyle features convenient access to the best restaurants and pubs in Caldwell's famous downtown, top rated schools, parks, 2 town pools, NYC transportation, free summer concerts at the Gazebo and so much more!
- Type:
- Condo
- Sq.Ft.:
- n/a
- Status:
- Active
- Beds:
- 2
- Lot size:
- 6.3 Acres
- Baths:
- 2.10
- MLS#:
- 3903304
- Subdivision:
- Heritage At West Caldwell
ADDITIONAL INFORMATION
Presenting an exquisite end unit Danville model, this property offers 2 bedrooms, a loft, 2.5 bathrooms, a living room, a dining room, and a 2-car garage. Delight in the full basement potential for entertainment or a home office, complete with rough plumbing for a future bath. The first level boasts 9-foot ceilings, a dramatic 2-story entry foyer, hardwood floors, and neutral wall paint throughout, complemented by a family/great room with an energy-efficient gas-burning fireplace. The master bedroom features a tray ceiling, spacious two walk-in closets, and an attached full bath with a double sink, separate tub, and shower. The second-story loft with tray ceiling and plush neutral color carpeting throughout all rooms exudes luxury. You'll find a convenient laundry room and ample closet space on the second level. The kitchen is equipped with designer cabinets, a granite countertop, a designer backsplash, stainless steel appliances, and a cozy breakfast area that opens to a private backyard with a stone paver patio. This Energy Star-certified home offers convenience near NYC transportation, shopping, schools, and restaurants. Don't miss the opportunity to explore this remarkable property. Easy to show. Use the showing time link.
$999,999
34 Crane St Caldwell, NJ 07006
ADDITIONAL INFORMATION
Step into a piece of history with this historic Queen Anne Victorian home, offering 6 bedrooms, 4 baths & 1 half bath. This residence is brimming with character and charm, featuring large windows, some with stunning stained glass, high ceilings that create an airy, spacious feel, turret and distinctive architectural details. Hardwood floors, moldings & origional oversized pocket door in living room.Large Front porch with awnings and balcony lead to a grand double door enterance. An eat-in kitchenequipped with modern conveniences and a butler's pantry for added functionality. This special home boasts 6 Neo Classical fireplaces to provide warmth and ambiance throughout! Manicured grounds with a patio and porch and Two car detached garage for ample parking. This property also boasts a finished basment flex space w/full bath. New Central Air, Roof & Windows! The cherry on top is the location! Proudly situated on a corner lot, located in Lincoln School District & just a short walk from the hustle and bustle of the "Ave," Caldwell's famous & vibrant downtown with the best restaurants and pubs! With its prime location & timeless appeal, this gem is sure to steal your heart! *Floor Plan in media or available upon request
- Type:
- Single Family
- Sq.Ft.:
- n/a
- Status:
- Active
- Beds:
- 5
- Lot size:
- 1.2 Acres
- Baths:
- 3.00
- MLS#:
- 3902010
ADDITIONAL INFORMATION
Queen Anne homes-famous for their wrap-around porches.Imagine sitting there, sipping tea & enjoying the view! Despite its vintage charm, this home seamlessly integrates modern amenities.The state-of-the-art kitch w/ SS appl., granite counters & double oven makes cooking a joy.The extra-deep sink & custom cabinetry add both functionality and style.The Din Rm's ample size allows for large gatherings. Whether it's a festive holiday dinner or an intimate meal.LR invites relaxation & conversation The family room, off the kitchen, complete w/ wood burning stove, provides a cozy gathering spot. The sliding glass door leading to the patio allows seamless indoor-outdoor living .Primary bdrm offers large walk-in closet, ample storage & laundry area. All the bedrooms are of generous size w/ 1st fl. guest bedroom as a bonus.The finished basement has 8- ' ceilings & provides versatile space used for rec rp, & exercise aside from having additional storage rm w/ Bilco door to outside. Let's step outside. AMAZING park-like yard beckons with its hot tub, gazebo, Koi Pond & gardens. It's a private oasis so you can unwind & connect w/ nature. 2 car gar. & oversized driveway offers plenty off-street parking. 3 miles to Little Falls Train Station to NYC. This vintage Victorian home invites you to step back in time while enjoying comforts of today. Whether you're relaxing on the wrap-around porch or creating culinary delights in the state-of-the-art kitchen, you'll feel the magic of a bygone era.
$1,199,000
28 Willowbrook Dr North Caldwell, NJ 07006
ADDITIONAL INFORMATION
AMAZING SUNSETS AND PRIVACY. LOCATED JUST 2 BLOCKS FROM THE "SOPRANO HOME"! THIS HOME HAS BEEN RENOVATED WITH AN ABUNDANCE OF EXTRAS. WHOLE HOUSE GENERATOR, HOT TUB SPA RECESSED INTO A LARGE PRIVATE OVERSIZED MULTILEVEL INFINITY DECK, HALF ACRE OF LAND. THE PROPERTY IS MAGNIFICENT. IT IS SURROUNDED BY ESQUISITE NATURAL PROFESSIONALLY LANDSCAPED EXCAVATED BOLDERS.. BEAUTIFUL PRIVATE VIEWS FROM EVERY ROOM.VIKING STOVE, COOK ISLAND, OPEN CONCEPT TO ENJOY COOKING AND DINING. BUILT IN SPEAKERS, CROWN MOLDINGS THROUGHOUT THE ENTIRE HOME, 2 WOOD BURNING FIREPLACES, 3 ZONE HEATING AND COOLING IN THIS "SMART HOUSE", RECESSED LIGHTING AND FANS THROUGHOUT. DINING ROOM / MUSIC ROOM, MASTER SUITE WITH STEAM SHOWER, CURRENTLY DESIGNED WITH 3 BEDROOMS AND A 4TH USED AS AN OFFICE. 5 BEDROOM WAS OPENED FOR AN OVERSIZED DINING AREA AND CAN EASILY BE RETURNED TO THE 5TH. 28 WILLOWBROOK IS A HOME WITH PRIVACY, VIEWS, INCREDIBLE LAND AND A RENOVATED HOME..
$3,275,000
50 Beachmont Ter North Caldwell, NJ 07006
- Type:
- Single Family
- Sq.Ft.:
- n/a
- Status:
- Active
- Beds:
- 6
- Lot size:
- 0.69 Acres
- Baths:
- 7.20
- MLS#:
- 3901045
ADDITIONAL INFORMATION
LUXURIOUS LIVING in a home that redefines modern elegance. You will be welcomed by intercom access through an automated gate at the curbside onto this picturesque fully fenced in property. Enter into a grand two-story foyer showcasing a beautiful Crystal Chandelier with Lutron Radio Rha lighting throughout most of the house. A family room that includes one of the homes dual kitchens is adorned with high ceilings, oversized windows which allow natural light to flow throughout and lavish finishes, creating an ambiance of sophistication. This room is great for relaxing and entertaining with sliding door access to the gorgeous back yard oasis, featuring an in-ground swimming pool, cabana, and is surrounded by lush landscaping. Lavishly boasting 6 spacious bedrooms. 5 of the 9 bathrooms are ensuite. The primary suite includes 2 walk-in closets with built in shelves and a bathroom with a jetted-tub. The home allows for a variety of usage options. The Lower-Level features, a bonus room which can be used as an office, access to the 3 car garage. In addition, enjoy an exquisite lounge/entertaining space and a fully functioning soundproof movie theater w/ 2 levels of theater seating included.
ADDITIONAL INFORMATION
Welcome to this charming property designed with a sense of modern elegance. Immediately experience a warm and inviting atmosphere with a stylish neutral color paint scheme effortlessly throughout. The kitchen exhibits an artistic touch with an accent backsplash, creating a unique visual appeal that complements the all stainless steel appliances. For the cooking enthusiasts, the kitchen island promises enough space for meal prepping. The primary bedroom is a sanctuary for relaxation, boasting a spacious walk in closet, providing ample storage and organization space for your belongings.Transition smoothly from indoor living to outdoor leisure via the deck, a perfect space to unwind and enjoy some quiet time.The vast, fenced-in backyard is a haven for any hobbyist, offering boundless space for a variety of activities, gardening, or simply enjoying the outdoors. On the inside, the fireplace takes center stage in the main area, ensuring warmth and a cozy ambience during chillier month.
$850,000
183 Park Ave West Caldwell, NJ 07006
- Type:
- Single Family
- Sq.Ft.:
- 20,438
- Status:
- Active
- Beds:
- 4
- Lot size:
- 0.47 Acres
- Baths:
- 3.10
- MLS#:
- 3900214
ADDITIONAL INFORMATION
This over 2900 sq. ft. home is ready for a new owner. Solidly built, it needs some work to restore it to the beautiful home it was. With large rooms, 4 Bedrooms, 3 and a half baths, an almost 1500 sq. ft. partially finished basement, 2 car attached oversized garage, a large patio off the family room with a fireplace, and a separate laundry room, space is not an issue in this home. Some bedrooms offer 2 full-size double closets, and there are several rooms in the basement for additional storage, along with an enclosed storage room beneath the patio. The large Primary Suite has a full bath and a big walk-in closet. The house also has a wet bar and counter in the basement. There is a large storage shed in the backyard for your lawn or recreational equipment. An in-ground sprinkler system is also included. The house also has an upgraded 200 AMP Electric Box. Please be advised that this property is being sold "AS-IS". The seller will not make any repairs and cannot make any concessions on the sale of this property. After the seller has removed their personal property, it will be the responsibility of the new owner to dispose of any remaining items.
$669,999
31 Orton Rd West Caldwell, NJ 07006
- Type:
- Single Family
- Sq.Ft.:
- n/a
- Status:
- Active
- Beds:
- 4
- Lot size:
- 1.1 Acres
- Baths:
- 1.10
- MLS#:
- 3900020
ADDITIONAL INFORMATION
Step inside this meticulously updated home, where every detail exudes comfortand style. The house features a modern, sleek new kitchen and sparklingbathrooms, blending contemporary appeal with classic charm. The propertysits on a picturesque one-acre lot with a peaceful stream that adds tothe serene ambiance. Rich hardwood floors flow throughout the interior, creating a cozy fireplace as the home's centerpiece during coolermonths. The property also includes a separate garage with a large attached recroom, perfect for hobbies, a home gym, or an entertainment area. This propertyoffers endless possibilities, surrounded by the tranquility of its naturalsurroundings and enhanced by its luxurious interior updates. It's a true sanctuarythat promises a lifestyle of comfort and limitless potential
- Type:
- Condo
- Sq.Ft.:
- n/a
- Status:
- Active
- Beds:
- 1
- Baths:
- 1.00
- MLS#:
- 3899764
- Subdivision:
- Espy Condominiums
ADDITIONAL INFORMATION
This is the one you have been waiting for! Updated first floor Condo is Move In ready! 1 Car GARAGE INCLUDED ! Open floor plan with Updated Kitchen with Newer stainless steel Appliances, Separate Dining area, and spacious Living Room. Renovated Bathroom with subway tiles and farmers sink. Large primary bedroom with good size closet. Space to make a work station/office nook in living room or bedroom. Refinished Hardwood Floors. Freshly Painted throughout 2 years ago. Oversized Garage has plenty of STORAGE SPACE too.! Flowing Floor Plan boasts Dining Room that Opens to Both Kitchen And Living Room. Living Room also has a Walk In Storage Closet that is possibly good for Pantry, etc. Perhaps install a stackable Washer & Dryer if desired. Other units have put W/D in linen closet by bathroom. Newer Wall AC Unit in Living Room. Large Laundry Room in Building with EZ access. Plenty of street parking for your guests. Walk to the downtown Shopping District in Caldwell. Minutes away from Supermarkets, Restaurants, Coffee Shops, Community Center, Town Pool, Colleges, & Parks. Short Drive to Starbucks & more Shopping centers. Convenient to get to NYC Transportation. Perfect for commuting or working from home. Garage number is 11. Turn key and ready to go! Great News = The HOA fee includes Heat and Hot Water, as well as Sewer, Water, & Garbage !! All you pay is Electric & TV. Great Opportunity to live in attractive & affordable Home in desirable town. Come visit soon !
$2,300,000
451 Mountain Ave North Caldwell, NJ 07006
ADDITIONAL INFORMATION
This one-of-a-kind, award-winning residence is a work of art. This magnificent Home by UKZ Architects introduced Modernism to North Caldwell. Thisexquisite property is located 19 miles from NYC. The first floor boasts 10 - 12-foot ceilings. Nature and LIGHT are brought in through floor-to-ceiling window wallsand the numerous windows surrounding the first floor. Enjoy the great outdoors from the garden, adorned with a wisteria vine, to the expansive EntertainingTerrace measuring 34' x 23'. The 2023 Renovation created the epitome of a Super Chic 21st-century residence. The renovated Kitchen has a Wolf Stove/Oven/Microwave, Miele dishwasher, and Subzero Refrigerator. Spacious Master Suite, with a new 22-foot-long Bath and a cathedral ceiling. Convenient to shopping,restaurants, libraries, Montclair, train, and bus to NY. Other luxury amenities include Gorgeous new Custom Herring Bone Hardwood Floors in the Family Roomand throughout the second floor; and a stunning updated Powder Room. Also included are a wine room, a cedar wardrobe closet, and an oversized 2-car garagefrom the privacy of a motor court.
$1,475,000
22 Rose Ave North Caldwell, NJ 07006
ADDITIONAL INFORMATION
**Best and Final offers due Monday 4/29 by 12pm** Step through the doors of this magnificent North Caldwell residence and be welcomed by the grandeur of a two-story foyer, setting the stage for the elegance that permeates throughout this exquisite home. Every detail has been thoughtfully designed to create an atmosphere of refined luxury and unparalleled comfort. At the heart of the home lives a chef's dream kitchen, custom-designed with a Viking gas range, additional Viking electric oven, Sub Zero refrigerator, wine refrigerator, microwave drawer, Bosch dishwasher, and marble countertops. The 42" custom cabinetry, adorned with mother-of-pearl accents above the stove, make this kitchen a masterpiece of design. This space opens effortlessly onto a sprawling composite deck overlooking a private backyard. The primary bedroom suite offers the sophistication of a high-end hotel, complete with custom his-and-her closets, soaring high ceilings and a luxuriously renovated en-suite. Venture downstairs to the massive finished basement, this area adapts to meet any of your needs, whether for recreation, an entertainment center or fitness area. Noteworthy features include a newer roof, installed in 2018, and a new air conditioning condenser for the upper level added in 2023, ensuring the home is as functional as it is beautiful. Located in a prestigious community known for proximity to top-tier schools and easy NYC transportation.
$1,249,000
9 HILLTOP Drive North Caldwell, NJ 07006
ADDITIONAL INFORMATION
YOUR CHANCE IS NOW! A rare opportunity in the newest development of North Caldwell...The Reserve at Hilltop! This newly built 62-single family community opened in 2020 w/stunning sunset views atop the scenic Hilltop reservation...HOME FEATURES BUILDERS WARRANTY...Highly desirable floorplan offers a primary suite on 1st level w/private ensuite bathroom w/dbl sinks, lots of storage, soaking tub, separate shower w/seat, linen closet, private water closet & large walk-in closet. Also 3 spacious bedrooms upstairs with loft for add'l flex living with so many possibilities. The kitchen showcases a large center island breakfast bar w/SS farm sink and Insinkerator disposal w/ SS Whirlpool dishwasher. Appl include a built-in Whirlpool microwave, dbl Whirlpool electric oven, Kitchen-aid dbl door refrigerator w/freezer drawer, and 5-brnr gas Whirlpool stovetop w/outdoor vent. Glass sliders at eat in kitchen open to spacious Trex deck w/lighted stairs to lower area.

This information is being provided for Consumers’ personal, non-commercial use and may not be used for any purpose other than to identify prospective properties Consumers may be interested in Purchasing. Information deemed reliable but not guaranteed. Copyright © 2024 Garden State Multiple Listing Service, LLC. All rights reserved. Notice: The dissemination of listings on this website does not constitute the consent required by N.J.A.C. 11:5.6.1 (n) for the advertisement of listings exclusively for sale by another broker. Any such consent must be obtained in writing from the listing broker.

All information provided is deemed reliable but is not guaranteed and should be independently verified. Such information being provided is for consumers' personal, non-commercial use and may not be used for any purpose other than to identify prospective properties consumers may be interested in purchasing. Copyright 2024 Monmouth County MLS
Caldwell Real Estate
The median home value in Caldwell, NJ is $467,000. This is higher than the county median home value of $375,600. The national median home value is $219,700. The average price of homes sold in Caldwell, NJ is $467,000. Approximately 44.25% of Caldwell homes are owned, compared to 48.01% rented, while 7.74% are vacant. Caldwell real estate listings include condos, townhomes, and single family homes for sale. Commercial properties are also available. If you see a property you’re interested in, contact a Caldwell real estate agent to arrange a tour today!
Caldwell, New Jersey 07006 has a population of 8,032. Caldwell 07006 is more family-centric than the surrounding county with 38.36% of the households containing married families with children. The county average for households married with children is 30.7%.
The median household income in Caldwell, New Jersey 07006 is $85,162. The median household income for the surrounding county is $57,365 compared to the national median of $57,652. The median age of people living in Caldwell 07006 is 41.9 years.
Caldwell Weather
The average high temperature in July is 86 degrees, with an average low temperature in January of 21.6 degrees. The average rainfall is approximately 48.7 inches per year, with 25.5 inches of snow per year.
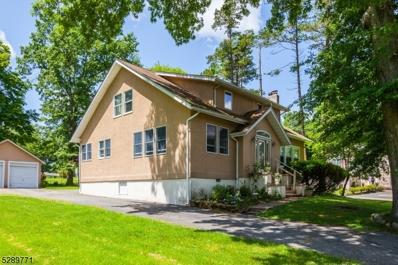
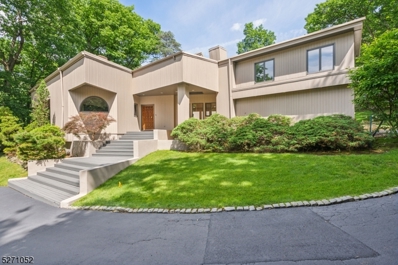
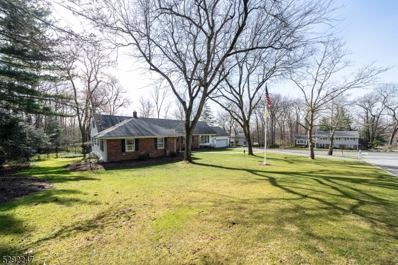
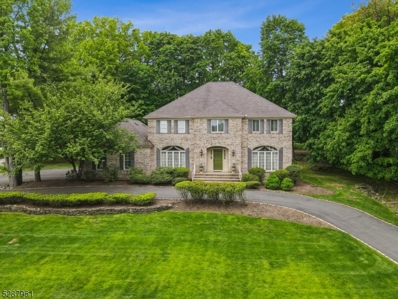
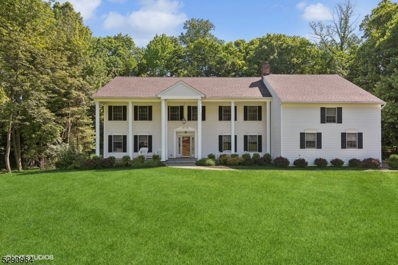
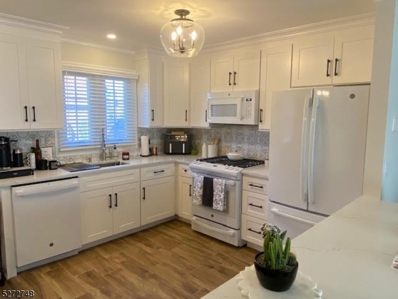
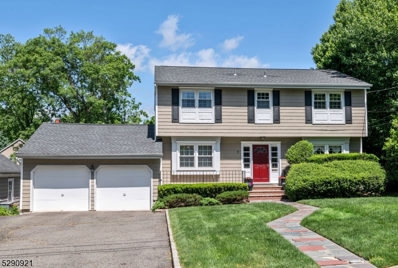
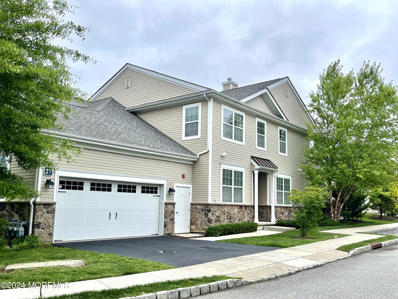
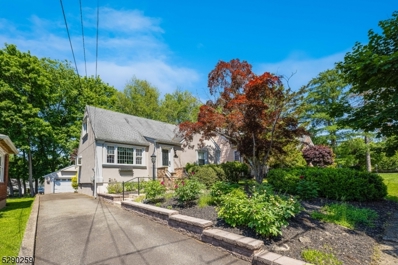
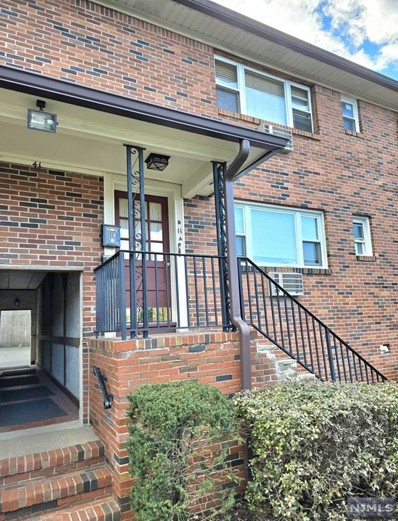
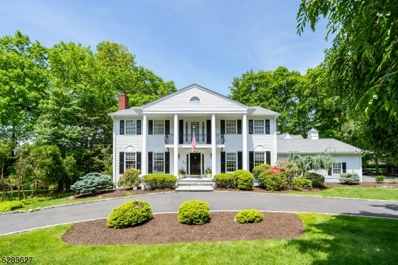
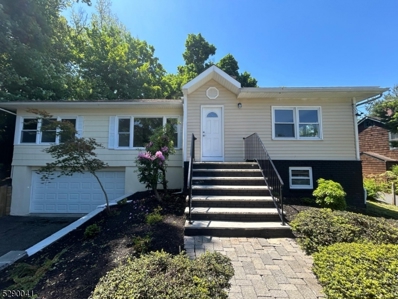
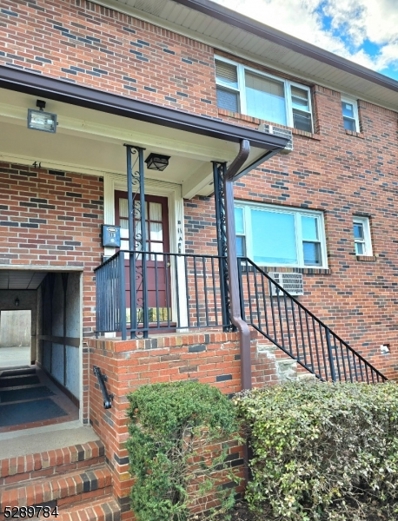
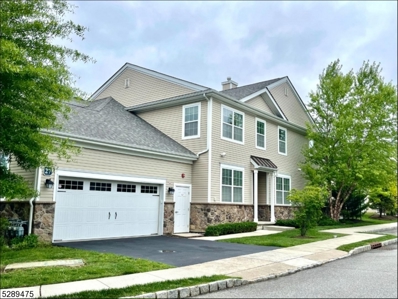
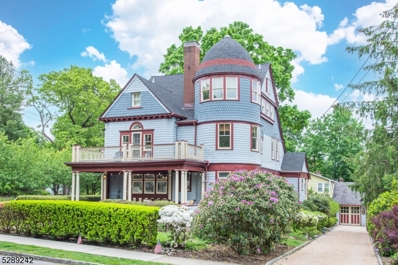
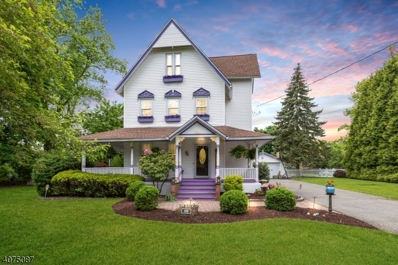
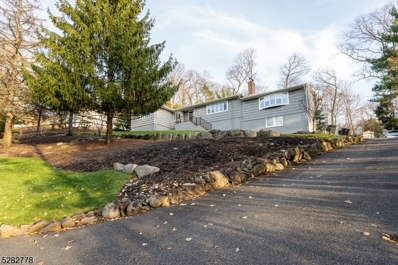
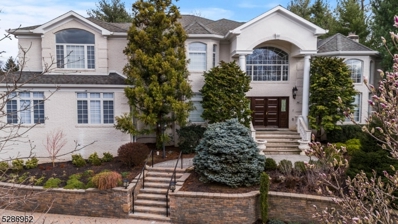
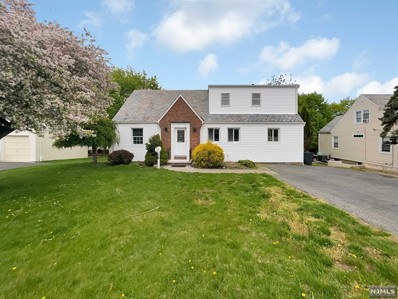
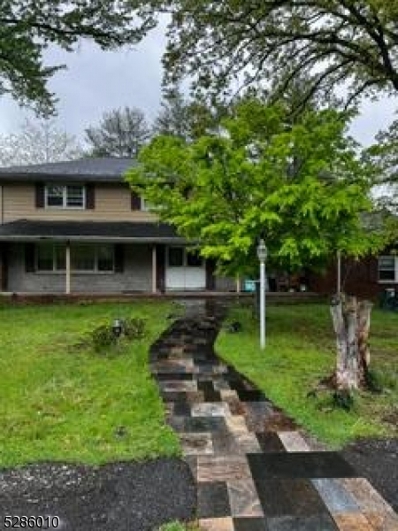
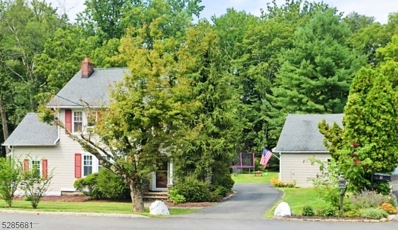
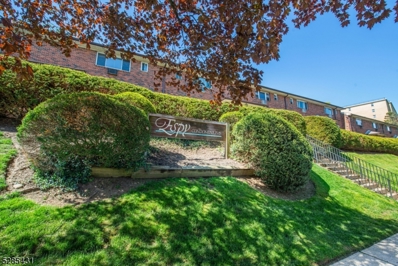
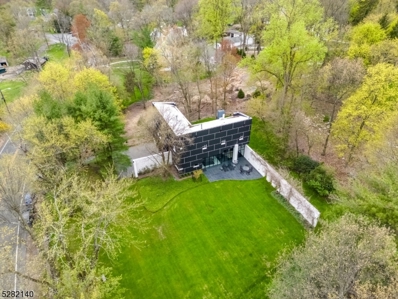
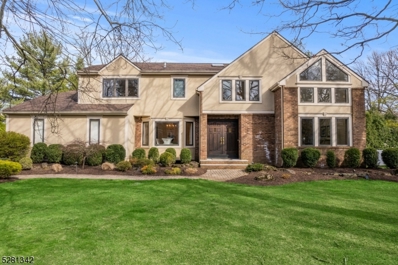
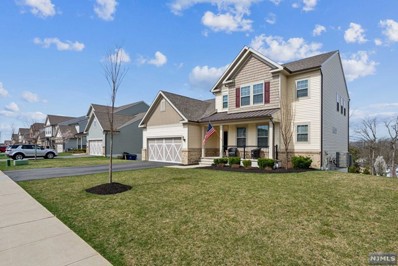
 The data relating to the real estate for sale on this web site comes in part from the Internet Data Exchange Program of NJMLS. Real estate listings held by brokerage firms other than the owner of this site are marked with the Internet Data Exchange logo and information about them includes the name of the listing brokers. Some properties listed with the participating brokers do not appear on this website at the request of the seller. Some properties listing with the participating brokers do not appear on this website at the request of the seller. Listings of brokers that do not participate in Internet Data Exchange do not appear on this website.
The data relating to the real estate for sale on this web site comes in part from the Internet Data Exchange Program of NJMLS. Real estate listings held by brokerage firms other than the owner of this site are marked with the Internet Data Exchange logo and information about them includes the name of the listing brokers. Some properties listed with the participating brokers do not appear on this website at the request of the seller. Some properties listing with the participating brokers do not appear on this website at the request of the seller. Listings of brokers that do not participate in Internet Data Exchange do not appear on this website.