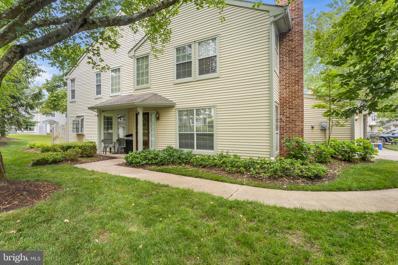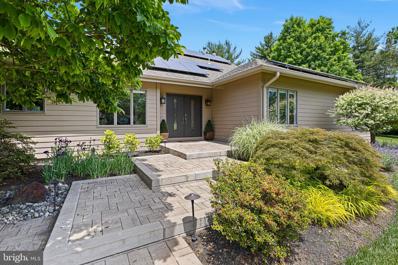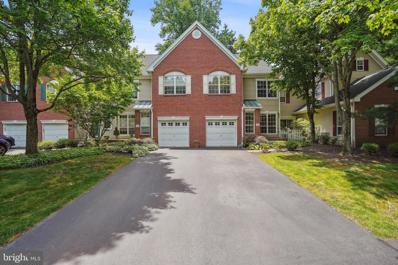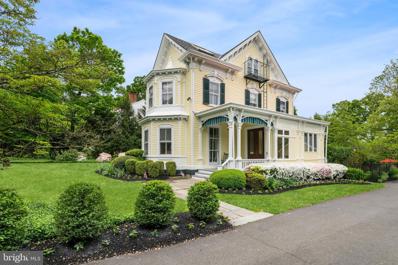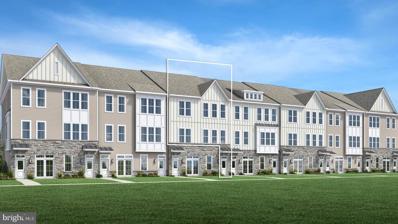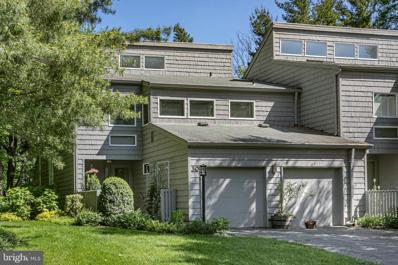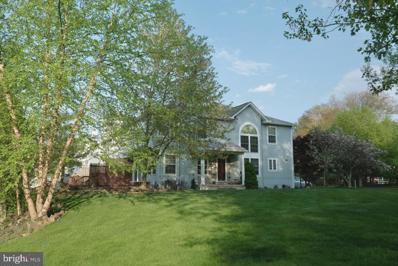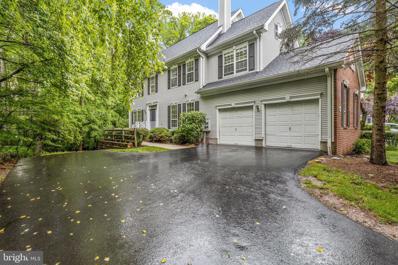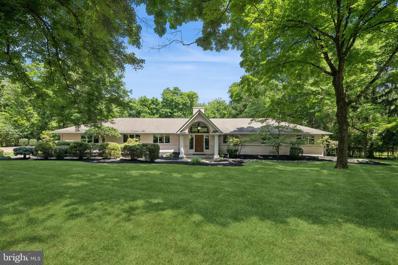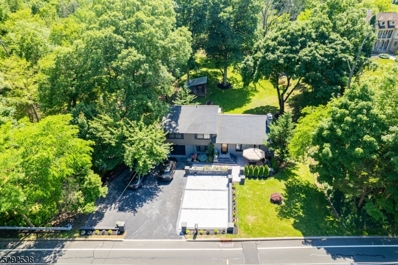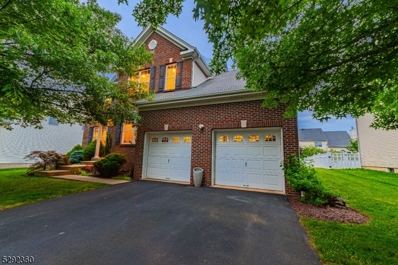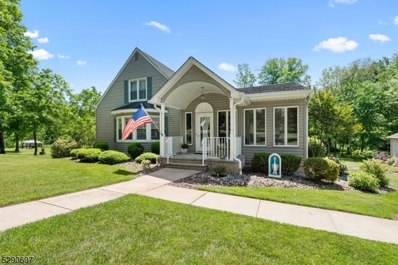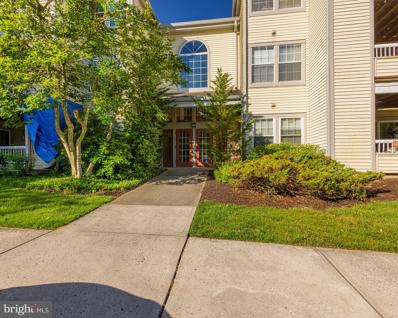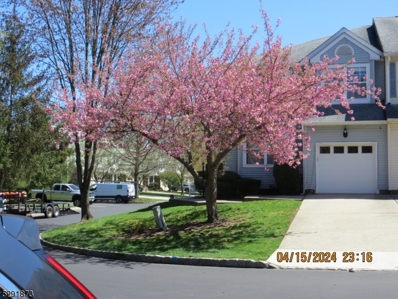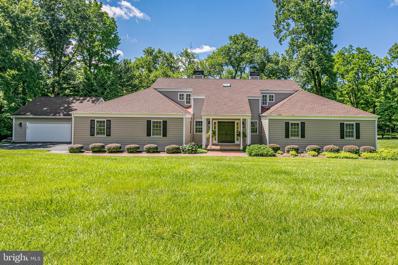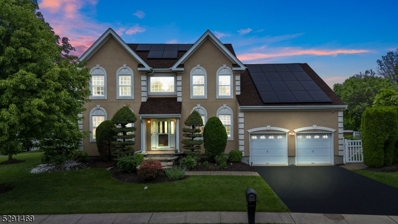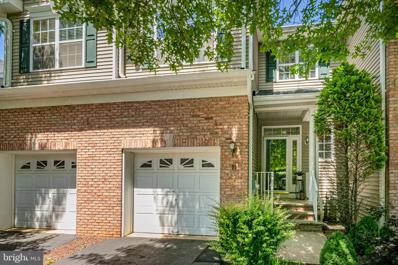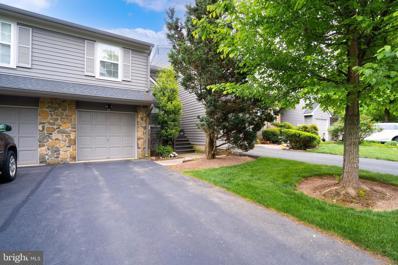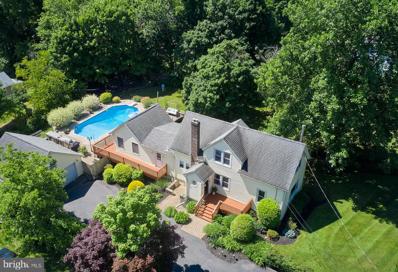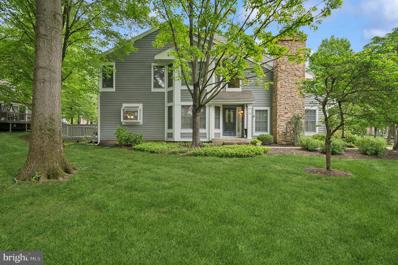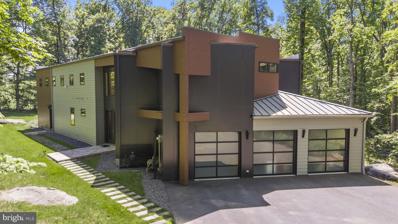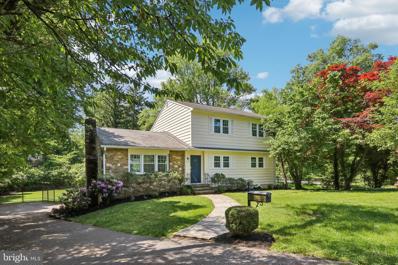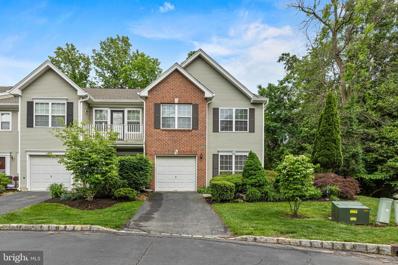Princeton NJ Homes for Sale
$670,000
17 Heath Court Princeton, NJ 08540
- Type:
- Townhouse
- Sq.Ft.:
- 2,228
- Status:
- NEW LISTING
- Beds:
- 3
- Year built:
- 1987
- Baths:
- 3.00
- MLS#:
- NJME2044262
- Subdivision:
- Canal Pointe
ADDITIONAL INFORMATION
Welcome to this stunning 3-bedroom, 2.5-bathroom Hedges model end unit townhome in the desirable Canal Pointe community! Immaculately maintained, this bright and airy residence boasts an open floor plan that makes everyday living and entertaining a delight. The modern kitchen, equipped with new appliances and a charming breakfast area, flows effortlessly into the inviting family room. Enjoy hosting in the formal living and dining rooms, and appreciate the converted loft space on the second floor, now a private office/den with a window and French door. The luxurious primary suite features a vaulted ceiling, an expansive closet with custom organizers, and a spa-like en-suite bathroom with double sinks, a soaking tub, and a separate shower. Additional highlights include gleaming hardwood floors on the first level, recessed lighting, fresh interior paint, and a recently updated hot water heater. Embrace the vibrant community amenities, including lush landscaping, tennis courts, a sparkling pool, and easy access to the scenic D&R Canal Trail. Perfectly located just minutes from downtown Princeton, Princeton University, the Princeton Junction Train Station, major highways, shopping centers, and top-notch restaurants, this home is also situated in the West Windsor-Plainsboro school district! Please note, no pets allowed per HOA bylaws. Don't miss this exceptional opportunity to make this beautiful home yours!
$435,000
4 Larch Way Princeton, NJ 08540
- Type:
- Townhouse
- Sq.Ft.:
- 1,571
- Status:
- NEW LISTING
- Beds:
- 2
- Year built:
- 2000
- Baths:
- 2.00
- MLS#:
- NJMX2007050
- Subdivision:
- Princeton Windrows
ADDITIONAL INFORMATION
Beautiful 2 bedroom/2 bath/1-car garage Worcester-style Villa located at Princeton Windrows, the areas premiere 55+ self governed community. Corner location with lovely sunny exposure and a unique back patio garden area. The Worcester floor plan features the largest primary bedroom of any home at Princeton Windrows, with a convenient access door to the back patio from the bedroom. The spacious eat-in kitchen is adjacent to the dining room that could easily be converted into a den/office space if you prefer.
$635,000
105 Hoover Ave Princeton, NJ 08540
- Type:
- Condo
- Sq.Ft.:
- 1,854
- Status:
- NEW LISTING
- Beds:
- 2
- Lot size:
- 0.05 Acres
- Baths:
- 2.10
- MLS#:
- 3906470
- Subdivision:
- Montgomery Hills
ADDITIONAL INFORMATION
Discover this charming Devon model townhouse in the sought-after Montgomery Hills community, offering 1854 sqft of living space. The home features a spacious and airy layout with a 2-story foyer, 9' ceilings on the first floor, and a loft. The first floor boasts a wide floor plan with wood floors, a breakfast bar kitchen, and a family room. Upstairs, the primary suite includes a walk-in closet and a full bath, accompanied by an additional bedroom, bath, and laundry room. The walkout basement adds extra functionality, and the attached garage provides convenience. Enjoy community amenities such as basketball and tennis courts, a playground, and a recently replaced roof in 2023. Nestled in Montgomery Township, this home benefits from a Blue Ribbon School District and proximity to Princeton and Rutgers University. Enjoy seamless local commutes via the NJ Transit 605 bus connecting Quaker Bridge Mall to Rt 206 at Orchard Rd (43 stops), or commute to NYC/Philly via NJ Transit Trains (Somerville, Jersey Ave, Princeton Junction). Explore beautiful Duke Farms, or nearby parks (Skillman, Montgomery Veterans, Van Horne). Shop at the Quaker Bridge or Bridgewater Commons Mall, the soon-to-be-built Montgomery Promenade with Whole Foods, vibrant Downtown Princeton. Have peace of mind with premier medical facilities like Princeton University Medical Center and Robert Wood Johnson Hospital nearby.
$1,150,000
4 Hemlock Court Princeton, NJ 08540
- Type:
- Single Family
- Sq.Ft.:
- 4,777
- Status:
- NEW LISTING
- Beds:
- 5
- Lot size:
- 0.77 Acres
- Year built:
- 1980
- Baths:
- 5.00
- MLS#:
- NJME2043906
- Subdivision:
- Province Hill
ADDITIONAL INFORMATION
Vacation at home in this light and bright 1+ story contemporary complete with hardwood floors, walls of windows, sliding glass doors, vaulted ceilings, expansive deck, custom hardscape, and sparkling in-ground pool. Situated near the end of a cul-de-sac in the lovely gated community of Province Hill, this pristine home is equipped with all of the ease of one floor living yet also comes with a 3 room finished loft space. With four bedrooms and three full and 1 half bath on the first level this house has just the right amount of space for managing both cozy daily life and extended visits by family and friends. The gallery foyer opens to the large living room with with full wall of sliders allowing access to the rear yard and picturesque views of the outdoors and to the formal dining room and the office/study equipped with wood burning fireplace, built-in desk and display shelving. The beautifully remodeled light and bright gourmet kitchen has an abundance of cabinetry, granite counters, stainless appliances, center cook island, wall of pantry storage, and separate breakfast area. The back hallway leads to the great room, that truly can accommodate the largest of gatherings, and boasts a stone front wood burning fireplace, storage closet and slider to paver patio; and to the fourth bedroom, third full bath. and 2 car garage. The oversized primary suite offers a hallway of exceptional closets and an adjacent full bath with dual sink vanity, stall shower and soaking tub. Two additional good sized bedrooms, a full bath, half bath and laundry can be found on the main level. A circular staircase leads the way to the finished loft space boasting the 5th bedroom, full bath, work out area and bonus room (currently being used as 6th bedroom) with extensive attic storage. Entertain family and friends outside on the custom deck and enjoy the in-ground jetted pool which looks out to expansive open space or take advantage of the community's tennis and pickle ball courts . This home offers three zone HVAC, Solar Panels, (owned -15.5KW system 18/credits earned per year with average of $210 per credit), a storage shed ( AS IS), a recently widened and re-paved driveway(2021), professional landscape/hardscape(2021), new siding/gutters 2021 and much more! Enjoy the serenity and privacy of Province Hill, a bucolic gated community and one of the areas best kept secrets. **There is an ADDITIONAL charge of $1100 semi annually (Jan/July) for The Long Term Maintenance Reserve Fund**
$788,000
34 McComb Road Princeton, NJ 08540
- Type:
- Single Family
- Sq.Ft.:
- 1,928
- Status:
- NEW LISTING
- Beds:
- 3
- Lot size:
- 0.43 Acres
- Year built:
- 1996
- Baths:
- 3.00
- MLS#:
- NJME2040808
- Subdivision:
- Campbell Woods
ADDITIONAL INFORMATION
This 3-bedroom 2.5-bath townhouse is located in the quiet and desirable Campbell Woods neighborhood. It is a short walk to the popular Hilltop park, which features a playground, ball fields, basketball court and skate park. Some things to love about this townhouse - lots of natural light, a private backyard, a 2-story family room, an open floor plan and hardwood floors in the first floor. Within the last few years, there have also been many renovations and updates to household appliances, including the furnace (2021), hot water heater (2021), upstairs full bath (2019), downstairs powder room (2021), refrigerator(2023), dishwasher (2022), washer (2021) and dryer(2021). The roof was replaced in 2020 by the HOA. It also comes with a 1-car garage, belongs to the Princeton school district and is close to downtown Princeton.
$1,795,000
706 Kingston Road Princeton, NJ 08540
- Type:
- Single Family
- Sq.Ft.:
- 2,954
- Status:
- NEW LISTING
- Beds:
- 4
- Lot size:
- 0.59 Acres
- Year built:
- 1856
- Baths:
- 4.00
- MLS#:
- NJME2043402
- Subdivision:
- None Available
ADDITIONAL INFORMATION
Set back from the road and enveloped by mature trees, 706 Kingston Road in Princeton is a historic gem that beautifully marries timeless architectural details with modern comforts. As you approach, the grandeur of the 12-foot front door captures your attention, leading into a quaint entryway adorned with a handpainted wallâjust the first of many along with other thoughtful details found throughout this lovingly cared-for home. The great room is a testament to the home's rich history, featuring original decorative ceiling molding, crown molding, and a wall lined with built-in bookcases. A spectacular 12-foot window overlooking the front porch floods the room with natural light. The kitchen is a chef's dream, with a SubZero refrigerator, Electrolux 6-burner gas range, granite counters, and a butcher block center island. Adjacent to the kitchen, a versatile butler's pantry, currently used as a work-from-home space, seamlessly connects to the dining room. Here, more built-in bookcases frame the room, creating an elegant setting for a grand table capable of seating a crowd. Adjoining the dining room, a sunny family room with window seats overlooking the backyard provides a cozy retreat. Built-in cabinets offer ample storage, and French doors open onto a charming side porch, perfect for morning coffee or evening relaxation. The second level hosts the spacious primary suite, featuring triple crown molding, a walk-in bay window, three closets, and an updated en suite bath with a freestanding tub and multi-head shower. This level also includes a second bedroom, a full bath, and a convenient laundry room. The third level offers two additional bedrooms that share a full bath. The backyard is a private oasis, surrounded by mature trees that provide seclusion. Enjoy the in-ground pool with a slide and a stunning tiered stone patioâperfect for al fresco dining, weekend barbecues, or elegant cocktail parties. Located just down Nassau Street from Princeton University and downtown Princeton, 706 Kingston Road places you within easy reach of the area's renowned shopping, dining, and cultural attractions. The property is also within the highly regarded Princeton Public Schools District, making it a prime location for those seeking excellent public education. Water enthusiasts will appreciate the proximity to the boat launch on Carnegie Lake, offering endless opportunities for recreation. Experience the perfect blend of historic charm and modern living at 706 Kingston Roadâa truly exceptional home in a sought-after location.
$895,755
6203 Vivaldi Princeton, NJ 08540
- Type:
- Single Family
- Sq.Ft.:
- n/a
- Status:
- NEW LISTING
- Beds:
- 3
- Baths:
- 3.00
- MLS#:
- NJME2044480
- Subdivision:
- Meridian Walk At Princeton
ADDITIONAL INFORMATION
- Type:
- Single Family
- Sq.Ft.:
- n/a
- Status:
- NEW LISTING
- Beds:
- 2
- Lot size:
- 0.1 Acres
- Year built:
- 1982
- Baths:
- 3.00
- MLS#:
- NJME2044338
- Subdivision:
- None Available
ADDITIONAL INFORMATION
This end-unit townhome is a standout in the neighborhood, enhanced by its beautifully landscaped side and backyards rich with vibrant plantings. Inside, hardwood flooring or hardwood hidden beneath carpeting will make it simple to update rooms. The living room, with its cozy gas fireplace and built-in bookcases, and the dining room, scaled for dinner parties of many sizes, both extend to a spacious deck. The kitchen features maple-toned cabinetry and stainless steel appliances and is well-appointed, so meal prep will be a pleasure. In addition to a powder room, there's a laundry/mudroom and easy access to the two-car garage. The main suite occupies its own level, complete with a private bath. Just a few steps up, you'll find the guest bedroom, a versatile loft, and another well-appointed bathroom. The broad landing area outside the main bedroom is big enough for a desk and thereâs another possible workspace in the partially finished basement.
- Type:
- Townhouse
- Sq.Ft.:
- 1,975
- Status:
- NEW LISTING
- Beds:
- 3
- Year built:
- 1997
- Baths:
- 3.00
- MLS#:
- NJSO2003312
- Subdivision:
- Princeton Village
ADDITIONAL INFORMATION
At the very end of a cul de sac and surrounded by pastoral views, this 3 Bedroom, 2.5-bathroom townhome arguably offers the most premium location in the Princeton Village community. Lots to love here â generously sized Living room with gas fireplace and walls of windows, formal Dining Room with soaring ceiling, and well equipped eat-in Kitchen for starters! Upstairs provides a Large Primary Bedroom suite with updated bathroom, 2 additional and accommodating bedrooms, another full bathroom, and a convenient laundry station. Full basement delivers plentiful storage and finishing options. Large deck and patio hardscape for R&R and taking in the idyllic views. Single car garage, too. Minutes to shopping, commuting roads and rails, and downtown Princeton. Highly regarded Montgomery School system, too! This home is a trifecta of value, convenience and utility.
$949,900
39 McComb Road Princeton, NJ 08540
- Type:
- Townhouse
- Sq.Ft.:
- 2,154
- Status:
- NEW LISTING
- Beds:
- 3
- Lot size:
- 0.43 Acres
- Year built:
- 1996
- Baths:
- 3.00
- MLS#:
- NJME2043940
- Subdivision:
- Campbell Woods
ADDITIONAL INFORMATION
Proud to present this wonderful 3 Beds 2.5 baths end unit townhome in the highly sought after Campbell Woods community in Princeton. The impressive 2-story foyer and living room provide an elegant touch to this freshly painted home. Over-sized kitchen offers plenty of kitchen cabinets and large counter space. A Sliding door in the family room open to the green woods in the back. The master suite upstairs boosts cathedral ceiling and double walk-in closets and master bath with dual vanities and glass shower plus a separate tub. Two other bedrooms share a full bath completed the 2nd level. The partially finished basement with triple day light windows and walk out sliding door is sure to impress, offering a lot of recreation or extra storage space. The freshly painted 2-car garages along with a long drive way provide amble parking and convenience. Additionally, the property is conveniently located close to Hilltop Park, which offers a playground and various sport courts for outdoor activities. Minutes to shopping, restaurants, Princeton University, Rt 1, Rt 27 and Rt 206. Not to mention excellent schools. You cannot afford to wait!
$1,999,000
131 Brookstone Drive Princeton, NJ 08540
- Type:
- Single Family
- Sq.Ft.:
- 4,078
- Status:
- NEW LISTING
- Beds:
- 4
- Lot size:
- 3.6 Acres
- Year built:
- 1966
- Baths:
- 5.00
- MLS#:
- NJME2044358
- Subdivision:
- None Available
ADDITIONAL INFORMATION
Introducing an exquisite blend of luxury and elegance at 131 Brookstone Driveâa home where thoughtful renovation and expansion meets exceptional design. Meticulously crafted under the guidance of architect Andrew Sheldon, this remarkable residence enjoys an additional 2,000 square feet of living space, including an 800-square-foot addition to the kitchen. Step through the custom-built mahogany front door into a home where every detail has been masterfully curated. The foyer, with its barrel ceiling adorned with an airbrushed mural by a Russian-trained artist, welcomes you with a sky motif and recessed lighting, creating an ethereal ambiance. The living room is adorned with a tray ceiling with recessed lighting and green âjadeâ airbrushed columns, adding a touch of sophistication. Opening to the dining room, these rooms provide an expansive area for entertaining a crowd as easily as an intimate gathering. The family room, centered around a cozy gas fireplace, invites relaxation, while the study features a wall-to-wall custom-built maple bookcase, offering an ideal space for work from home days. The kitchen is a chef's paradise, featuring an abundance of Quaker Maid solid maple wood cabinets with under-cabinet lighting and a large center island, complete with a prep sink and seating, creating the perfect gathering spot while cooking and entertaining. A large bow window overlooks the backyard, offering breathtaking views of the majestic treeline with its seasonally changing vistas. Equipped with a 48â Thermador Professional cooktop with a wok burner, exterior vent range hood, dual Miele dishwashers, a Subzero refrigerator, a JennAir double oven, and two large Blanco sinks, this kitchen is both beautiful and highly functional. The adjacent breakfast area is a sunny spot for mealtime under the glow of a skylight, with double sliding glass doors providing views of the tennis court and pool. These doors also offer access to the deck, making al fresco dining a summertime staple. The primary bedroom suite on the main level is a sanctuary, complete with two walk-in closets, a luxurious bathroom featuring dual Grohe shower heads, jet spray heads for a massage experience, a Thermasol PRO Series III steam shower generator, a Jacuzzi, and a separate bidet and toilet area, all under a skylight. Two additional bedrooms with walk-in closets share a Jack-and-Jill bathroom with separate sink areas. A curving staircase, illuminated by a skylight and designed to mimic the shape of a grand piano, leads to the lower level, where a bedroom and full bath provide multi-generational living options or a gracious guest or au pair suite. This level also features a two-sump pump system, and an additional sump pump in the crawl space, ensuring peace of mind.The backyard is a true oasis, offering endless possibilities for entertaining. Host sophisticated evening cocktail parties, weekend barbecues, or après-tennis gatherings around the heated saltwater pool with a waterfall, or on the lighted professional-grade tennis court designed by Sheldon Westervelt, who has also designed courts for the US Open, the White House and Monica Seles. The tiered paver patio, deck, raised bed garden, and pergola provide the perfect settings for outdoor enjoyment. The expanse of surrounding trees ensures privacy, enveloping the yard in greenery. Additional amenities include whole-house central vac, a Tesla Level 2 Home Charging Station in the garage, a Generac 20k gas backup generator, and a whole-house water filtration system with UV and carbon filters. Recent updates include the replacement of all four skylights in 2022. Wonderfully located just minutes from downtown Princeton and the University, wonderful private schools and highly rated public schools, this home offers the ideal backdrop for an extraordinary lifestyle
- Type:
- Single Family
- Sq.Ft.:
- n/a
- Status:
- NEW LISTING
- Beds:
- 3
- Lot size:
- 1.3 Acres
- Baths:
- 2.00
- MLS#:
- 3906066
ADDITIONAL INFORMATION
Welcome to this luxurious split-level home, situated on a pristine 1.3-acre lot in the desirable Princeton neighborhood. This completely modernized European-style residence boasts a sophisticated design, blending contemporary aesthetics with functional elegance.The home features three spacious bedrooms, each equipped with built-in custom made closets, and two full bathrooms designed with modern fixtures and finishes.The kitchen is a culinary delight, featuring quartz countertops and European-style cabinetry, providing ample storage and a sleek, modern look. Adjacent to the kitchen is a separate dining room, ideal for hosting dinner parties.The house includes a cozy family room and a spacious living room, both designed for comfort and relaxation.The fully finished basement offers additional living space, including an extra room that can serve as a guest bedroom, office, or recreational area. The property includes a large, inviting sunroom at the back, perfect for relaxing and entertaining and the large backyard which features a chicken coop and storage shed, The front yard showcases a modern patio, adding to the home's curb appeal.Nestled next to a natural stream, the home provides a serene and picturesque setting. It is also conveniently located near Princeton University, major shopping centers, private schools making it an ideal spot for both tranquility and accessibility.Schedule your appointment today to explore all that this exquisite home has to offer!
$899,000
48 Winding Way Princeton, NJ 08540
- Type:
- Single Family
- Sq.Ft.:
- n/a
- Status:
- NEW LISTING
- Beds:
- 4
- Lot size:
- 0.23 Acres
- Baths:
- 2.10
- MLS#:
- 3905968
- Subdivision:
- Princeton Highlands
ADDITIONAL INFORMATION
Welcome to this impeccable home in the Princeton Highlands neighborhood of NJ! This stunning 4 bed, 2.5 bath center hall colonial boasts a beautiful brick front and open concept floor plan, perfect for entertaining. Step inside & be greeted by a grand 2-story foyer and luxurious hardwood floors that flow throughout the main level, creating an elegant and inviting atmosphere. Enjoy a formal living room, alongside a large dining. The kitchen has been tastefully updated with modern finishes and features stainless steel appliances, quartz countertops, and plenty of cabinet space for all your culinary needs. A spacious family room with high ceilings, lots of windows providing ample natural light and convenient gas fireplace, create a serene space you'll relish. A bonus first floor office & laundry room complete this level. Relax upstairs in the den off the large master bedroom, which offers your own private retreat. The master suite also features a walk-in closet with organizers and an updated ensuite bath. 3 additional bedrooms and another updated bath provide ample space for everyone. The high ceilings in the basement offer endless possibilities. Outside, enjoy the lush greenery & a fenced vegetable garden, a gardener's paradise! Take advantage of sunny days on the beautiful patio with a pergola & overhead canopy. Located in a prime location near shopping, restaurants & more, this home truly has it all. Don't miss out on this incredible opportunity-schedule your showing today.
- Type:
- Single Family
- Sq.Ft.:
- n/a
- Status:
- NEW LISTING
- Beds:
- 4
- Lot size:
- 1.62 Acres
- Baths:
- 2.10
- MLS#:
- 3905649
ADDITIONAL INFORMATION
Spectacular home that is spacious and cozy, nestled in the Norseville/Griggstown section of Franklin Twp with a Princeton mailing address. The minute you pull up to this fantastic home you are sure to be impressed with the lovely landscaping and inviting front porch. A welcoming Sunroom greets you as you enter the home. Both the Living Room and Dining Room are spacious and super to accommodate everyday living, relaxing and entertaining. The Kitchen area is very impressive with the beautiful cabinetry, granite countertop with breakfast bar, breakfast area, tons of storage and easy access to the deck, overlooking the amazing backyard. First floor Primary Bedroom has vaulted ceiling, several closets and large window. Luxurious Full Bath with jetted soaking tub and stall shower. Ease of 2nd bedroom and the laundry room complete first floor. Two spacious bedrooms & half bath are on 2nd level. The basement is partially finished and offers a Kitchenette, Full Bath and easy access to patio space via lovely French doors. Unfinished basement section is great for storage or future finishing. Enjoy the ease of parking with a paved driveway in front of the home and another large driveway leading to the fantastic detached 4 car garages great space that can be used traditionally, as a workshop, gym or other endless possibilities. Great location with easy access to schools, shops, places of worship, major highways, transportation and Princeton at your doorstep.
- Type:
- Single Family
- Sq.Ft.:
- 1,210
- Status:
- NEW LISTING
- Beds:
- 2
- Year built:
- 1989
- Baths:
- 2.00
- MLS#:
- NJME2044270
- Subdivision:
- Colonnade Pointe
ADDITIONAL INFORMATION
Stunning & fully remodeled 2nd floor Cloister Model in Colonnade Pointe! Move right into this beautifully appointed two bedroom 2 full bath condo! Gorgeous designer kitchen features specialty built-in cabinets, stone backsplash, granite countertops, newer stainless steel appliances, and sleek ceramic flooring. Kitchen also comes with its own handcrafted moveable table with granite countertop to match & can move as center island or side table. Primary bedroom features a huge walk in closet, three large windows adding lots of light and the adjacent master bathroom features newly tiled floors, new light fixtures, soak in tub/shower combo, duel vanity. Outside deck/balcony features exterior shed for storage. Walk to the association pool next door. Only Minutes to train stations, Princeton University and major highways.
$640,000
41 Castleton Rd Princeton, NJ 08540
- Type:
- Condo
- Sq.Ft.:
- n/a
- Status:
- NEW LISTING
- Beds:
- 3
- Lot size:
- 0.06 Acres
- Baths:
- 2.10
- MLS#:
- 3905496
- Subdivision:
- Princeton Village
ADDITIONAL INFORMATION
Princeton Village offering a wonderful end unit freshly painted townhouse with 3 Beds, 2.5 Baths, freshly painted finished basement, slider to large deck from living room and garage with garage door opener. Enjoy top-rated Montgomery schools and Princeton mailing address. The features of the home include stone fireplace, hardwood floors on main level, dining room with cathedral ceiling, eat-in kitchen with tiled floor, new kitchen cabinets and quartz counter top. The upper floor offer primary bedroom with walk-in and regular closet, primary bathroom with dual sinks, separate shower and tub, hallway bath, laundry and two good size bedrooms. This townhouse is in a very good condition but selling AS-IS. Seller will provide the township CO.
$2,195,000
21 Beatty Court Princeton, NJ 08540
- Type:
- Single Family
- Sq.Ft.:
- n/a
- Status:
- NEW LISTING
- Beds:
- 5
- Lot size:
- 1.06 Acres
- Year built:
- 1987
- Baths:
- 4.00
- MLS#:
- NJME2043832
- Subdivision:
- Russell Estates
ADDITIONAL INFORMATION
Modern sophistication reigns supreme in this immaculately presented and meticulously maintained home in Russell Estates. Perfectly balancing expansive, light-filled spaces with cozy, intimate corners, this home caters to the dynamic needs of today's lifestyles. The dramatic foyer sets the tone for the home's vibrant design and continues into the great room with its large, double-height windows that draw the eye outside to the lush greenery on this homeâs sprawling 1+ acre lot, one of the largest in the neighborhood. One side of the room offers an open, airy ambiance, while the other half, with its lower ceiling and fireplace, is more comfortable for intimate gatherings. Adjacent to this central living space, the dining room boasts another fireplace, while French doors provide access to a wraparound porch, perfect for a nightcap al fresco. The updated, well-appointed kitchen features a large island and a breakfast area. Dual Liebherr refrigerators, Thermador ovens, a 5-burner cooktop with a hood, and a wine fridge will serve the gourmetâs creative juices well. Beyond the kitchen lies the mudroom, laundry, and a versatile study with a sitting room that could serve as a guest room when needed. The primary bedroom suite on the main floor includes an updated en-suite bathroom with a vessel tub and a rain shower. This suite also features a dressing gallery with four closets. The family room has the third fireplace and is adjoined by a full bathroom. Upstairs, three additional bedrooms share another updated bathroom. An extra-long walk-in closet spans the width of the floor, providing ample storage for all. In addition to the updated kitchen and bathrooms, both furnaces and the air conditioners were replaced in 2023. A two-car detached garage is connected to the house via a sheltered walkway. Picturesque and distinctive, Russell Estates offers a lively mix of amenities, including two tennis courts (one that converts to a pickleball court) and multiple socials throughout the year.
- Type:
- Single Family
- Sq.Ft.:
- 3,026
- Status:
- NEW LISTING
- Beds:
- 4
- Lot size:
- 0.25 Acres
- Baths:
- 2.10
- MLS#:
- 3905215
- Subdivision:
- Princeton Highlands
ADDITIONAL INFORMATION
Welcome to 6 Princeton Highlands Boulevard right here in Franklin Township where you will find a beautifully appointed colonial home with a BRAND NEW ROOF with SOLAR (owned). Modern amenities, such as TESLA CHARGER, solar, stucco, hardwood floors, large bedrooms, 1ST FLOOR OFFICE, large updated kitchen, high ceilings, LARGE PRIMARY WALK-IN CLOSET, two story foyer/family room and a HUGE FINISHED BASEMENT with movie theatre are just a few of the gems this home has to offer. Private fenced in Backyard retreat with Patio. CORNER LOT. 2022 HIGH EFFICIENCY HVAC- HOT WATER HEATER. Close to mass transit, shopping, and highways you can't go wrong in this highly sought after neighborhood.
$645,000
79 Truman Avenue Princeton, NJ 08540
- Type:
- Single Family
- Sq.Ft.:
- n/a
- Status:
- NEW LISTING
- Beds:
- 2
- Lot size:
- 0.05 Acres
- Year built:
- 2003
- Baths:
- 3.00
- MLS#:
- NJSO2003340
- Subdivision:
- Montgomery Hills
ADDITIONAL INFORMATION
An open floor plan and gleaming finishes give this light-filled Montgomery Hills townhome contemporary appeal. A terrific location with a Princeton address and Montgomery Township schools make it an even sweeter find. The three-level interior begins with a two-story foyer with broad floor tiles that transition to Brazilian Koa hardwood, prized for its rich color and distinctive grain, in the dining and living rooms. A wraparound breakfast bar conceals any untidiness around the kitchen sink while maintaining an open feel and showing off the stainless steel cooking appliances. A breakfast room leads to the deck with a backdrop of mature trees. The finished basement also has sliders to the outdoors and a bar for the avid entertainer. An upstairs loft, perfect for work or reading, is just outside the primary suite with a peaked ceiling, a walk-in closet, and a private bath. A second delightful bedroom uses the roomy hall bath. A soft palette and recessed lighting throughout enhance the calm, clean, contemporary feel.
- Type:
- Single Family
- Sq.Ft.:
- 1,460
- Status:
- NEW LISTING
- Beds:
- 2
- Year built:
- 1986
- Baths:
- 3.00
- MLS#:
- NJSO2003326
- Subdivision:
- Montgomery Woods
ADDITIONAL INFORMATION
Welcome to 1-D Brookline Court! This stunning Montgomery Woods townhome boasts a contemporary and modern open floor plan, 2-bedrooms, 2.5-bathrooms and a versatile loft. Impeccably remodeled, in turn-key condition and featuring brand new luxury laminate flooring throughout. The home welcomes you with a striking 2-story entryway and a beautifully refinished floating staircase leading to the second level. The remodeled eat-in kitchen is a chef's dream, boasting gleaming white cabinetry, new stainless-steel appliances, quartz countertops, tiled backsplash, pendant lighting, built-in microwave, and a gas stove. The expansive living room is perfect for relaxation and entertainment, featuring a cozy corner fireplace, built-in bookcases, and access to the patio. The sunny dining room provides an ideal setting for gatherings, and a remodeled powder room completes the main floor. Upstairs, the open and airy loft area offers flexible space for various uses. The master bedroom is a true retreat with a fully remodeled private bathroom, featuring a âmine & yoursâ double sink vanity and an oversized stall shower. The second bedroom is equally well-appointed, and another remodeled full bathroom with a tub/shower and glass enclosure adds to the home's luxurious feel. Additional features include fresh paint throughout, new HVAC, upgraded fixtures and fittings, garage with built-in cabinets, workbench, & shelving, recessed lighting, a 1-car garage, driveway parking, and much more! Fabulous location where shops, gourmet food markets, fine dining, downtown Princeton, Princeton Junction Train Station, and the highly ranked Montgomery schools are all just minutes away. Experience the perfect blend of modern luxury and suburban tranquility in this exceptional Montgomery Woods townhome.
- Type:
- Single Family
- Sq.Ft.:
- 2,235
- Status:
- NEW LISTING
- Beds:
- 4
- Lot size:
- 0.4 Acres
- Year built:
- 1950
- Baths:
- 2.00
- MLS#:
- NJSO2003322
- Subdivision:
- Norseville
ADDITIONAL INFORMATION
41 Washington Ave is absolutely inviting! Just minutes from downtown Princeton is Norseville. A peaceful, family-friendly neighborhood in Princeton, known for its beautiful parks, lush woods, canal and many other activities (hiking, golf, kayaking). The emphasis on nature, community, and convenience makes it an ideal spot for anyone seeking a balanced lifestyle. The owners have taken great care to modernize the home while maintaining its charm. Upon entering this Cape Cod style home, the Dining Room and Family Room warmly greet you. The view of the lush gardens and landscape capture a since of wellbeing, tranquility and peace. Hardwood floors and neutral finishes compliment the open floor plan into the kitchen. A recent Master Suite addition on the first floor is currently used for a sophisticated Home Office. With views off the rear deck and pool, one can only imagine what itâs like to finish work and take a dip in the pool. The children will enjoy the playground after a day at school or camp. Upstairs, new hardwood floors compliment three bedrooms. One is used as a Master with new custom built-in closets. Endless options for the detached 2 car oversized Garage. Gym and or Workshop just to mention a few. The current Workshop has a dust vacuum system. Upstairs is a space for small apartment (with the proper fit out), Office, Media Room or Playroom. Additional upgrades for 41 Washington include: whole house ductless mini-splits installed (Mitsubishi). Used for A/C and hyper heat (secondary heating source). Installed level 2 EV charger (electrical panel upgrade to 200 amps). Installed water softener. Replaced back deck. New pool pump. Landscaping to include: barrier to prevent weeds. Irrigation system upgrade. Grass, bush, vegetables have their own irrigation system! The proximity to amenities like parks, farmerâs markets, vineyards, schools, and transportation hubs adds to the appeal. It's easy to envision a happy and fulfilling lifestyle in such a welcoming environment!
- Type:
- Townhouse
- Sq.Ft.:
- n/a
- Status:
- NEW LISTING
- Beds:
- 3
- Lot size:
- 0.08 Acres
- Year built:
- 1989
- Baths:
- 3.00
- MLS#:
- NJMX2006970
- Subdivision:
- Princeton Walk
ADDITIONAL INFORMATION
Meticulously maintained, spacious and updated 3 bedroom 2.5 bath Sinclair model/end unit on a cul-de-sac in the premium Princeton Walk Community! Enter into an open 2-story foyer with beautiful granite tile flooring. A sunken living room with wood burning fireplace, large windows and skylights make this living space feel bright and open. Enter into the updated eat-in kitchen and family room through a beautiful dining room with bay window and hardwood flooring. Enjoy the evenings on the deck with nature & greenery. A powder room & utility area with laundry round out the main floor. On the second floor, a large primary bedroom has a beautiful and recently remodeled bathroom. 2 generous size bedrooms share a full bathroom, which was also recently fully remodeled. All rooms have a large closet space. Smaller loft is ideal for a home office/study area. Notable upgrades include window replacement, granite foyer, updated kitchen and appliances, fully remodeled bathrooms and the laundry room, whole house humidifier, and newer flooring and lighting. The home has one car garage, driveway parking for one, and available off street parking in the neighborhood. Princeton Walk amenities include Indoor & Outdoor pool, Clubhouse, Exercise facilities, Playground and Tennis Courts. Minutes to downtown Princeton, multiple options for NYC transit (NJ Transit train & Bus) at close proximity makes this an ideal location for commuters!
$3,388,800
4 Garrett Lane Princeton, NJ 08540
- Type:
- Single Family
- Sq.Ft.:
- 5,719
- Status:
- NEW LISTING
- Beds:
- 5
- Lot size:
- 3.23 Acres
- Year built:
- 2021
- Baths:
- 5.00
- MLS#:
- NJME2043972
- Subdivision:
- Princeton Ridge
ADDITIONAL INFORMATION
Welcome to 4 Garrett Lane, an exceptional 5 bedroom, 4.5 bath modern sanctuary nestled in the prestigious Princeton Ridge. This exquisite contemporary home masterfully blends ultra-modern design within a backdrop of lush natural greenery through expansive walls of windows in every room. Built by the renowned Accel Building Co., this custom sustainable dream home incorporates cutting-edge environmental technologies. Utilizing innovative ThermaSteel panels, the construction method ensures exceptional insulation and significant energy efficiency with up to 70% savings in energy costs -the current owners' utilities run $225/month. Designed with an eye for practicality and functionality, the open floor plan exudes a feeling of serenity through each level. The grand foyer opens into the living area, characterized by clean lines and sophisticated design. A graceful staircase ascends to the second floor, while an entryway leads to the heart of the home: the kitchen, dining, and great room. The ultramodern kitchen is both sleek and functional, featuring a spacious island with seating, floor-to-ceiling cabinets, and premium Gaggenau and Bosch appliances. Quartz countertops and backsplash provide a touch of luxury and durability. The kitchen flows seamlessly into the oversized great room, where an inset gas fireplace creates a cozy focal point. The kitchen and dining room feature sliders that open to the 800 sq. ft. composite deck, highlighting contemporary metal and glass railings overlooking the lush backyard. The adjoining dining room is equipped with a hidden bar and wine cooler, enhancing the ambiance of any occasion. Also located on the main level is a versatile au-pair/in-law suite with a full bath, perfect for optional use as a home office, conveniently situated next to a second entrance. A well-appointed butlerâs pantry, lined with ample cabinetry and equipped with additional washer and dryer hookups, ensures effortless entertaining. Rising to the second level, a feeling of spaciousness pervades with a glass surround overlooking the foyer, serving as an entrance to the thoughtfully divided two wings. The opulent primary suite features a luxurious master bedroom with stunning views of nature, an adjacent exercise/meditation/sitting room, a spacious walk-in closet with custom Lazzoni wardrobes, and a spa-worthy bathroom. A soothing egg-shaped soaking tub sets the theme of relaxation and contemplation, complete with dual matching sinks, a spacious frameless glass shower, and separate toilet. Down a light-filled hall is the opposite wing with 3 bedrooms and 2 baths, featuring a Jack & Jill and princess suite layout. The main laundry room is conveniently situated between the two wings. A walkout basement expands the living space, creating a comfortable area for movie nights, workouts, or a home office. Generous windows and sliding doors bring in abundant natural light, making it an inviting area for multiple activities. The oversized three-car garage offers ample room for auto, recreational, and storage needs with additional cabinetry included. The dual mudroom at the garage entrance provides abundant storage for everyday items and sporting equipment, while the chic powder room and walk-in closet with custom shelving in foyer make for a gracious entrance. Light oak floors throughout the home, as well as radiant heated floors in all baths add to the luxury appointments. The unique composite structure is meticulously designed to be fire retardant and resistant to mold, mildew, decay & termites, offering superior durability versus wood framing. The steel frame provides exceptional strength and stability, ensuring safety during extreme weather. Eco-friendliness is paramount, with ThermaSteel panels made from recycled materials, significantly conserving natural resources. A full house generator ensures continuous power supply during outages. Nestled on 3.23 acres of scenic greenery, conveniently located minutes from Downtown Princeton.
$1,400,000
339 Hamilton Avenue Princeton, NJ 08540
- Type:
- Single Family
- Sq.Ft.:
- n/a
- Status:
- Active
- Beds:
- 5
- Lot size:
- 0.58 Acres
- Year built:
- 1955
- Baths:
- 3.00
- MLS#:
- NJME2043958
- Subdivision:
- Not On List
ADDITIONAL INFORMATION
Delighted to offer for sale this lovely home located in Historic Princeton, New Jersey. Upon entering the home, you'll enjoy the spacious living room with a wood-burning fireplace, creating a warm and pleasant atmosphere. The brand new open concept kitchen flows freely through the dining area into the expansive and high-ceilinged sunroom flooded with natural light. Its striking large windows offer a unique scenic background complemented by the floor heating throughout the first level, providing a heightened sense of comfort. Additionally, two generously proportioned bedrooms on the first floor, along with one and a half bathrooms, offer convenient living, while an office room provides a quiet work environment. There is also a beautiful spacious elevated deck accessible from the sunroom and one of the bedrooms on the first floor. The spacious windowed basement with a walkout design to the large backyard has great potential for an extra living space with an exciting opportunity to perhaps create an office, gym, playroom, or anything you desire to suit your lifestyle needs. Upstairs, currently there are three additional spacious wood floor bedrooms with lots of natural light and a lovely bathroom. Furthermore, there is a practical opportunity to add over 500 square feet of living space to the second floor, perhaps a luxurious master bathroom. The high efficiency heating system already allows for an addition of another, sixth separate heating zone. Beyond the living areas lies a delightful fenced yard ensuring peaceful privacy, a serene sanctuary where you can unwind amidst lush greenery, with the possibility to install a pool if desired. Additionally, there is ample space for driveway parking and a garage to ensure hassle-free convenience for you and guests. Itâs tranquil ambient is perfectly positioned within easy reach of schools, downtown Princeton dining, shopping, the train station, bus stops and much more, this home provides an exciting opportunity for peaceful, creative, fun and comfortable living. Schedule a viewing today!
- Type:
- Single Family
- Sq.Ft.:
- 1,968
- Status:
- Active
- Beds:
- 3
- Year built:
- 1998
- Baths:
- 3.00
- MLS#:
- NJMX2006870
- Subdivision:
- Princeton Walk
ADDITIONAL INFORMATION
Fully Renovated End-Unit Townhome with MODERN UPGRADES. Welcome to this stunning end-unit townhome that has been meticulously renovated and is ready for its new owners. From the moment you step inside, youâll appreciate the thoughtful UPDATES & SPACIOS layout. As you enter the Foyer, youâll be greeted by an OPEN FLOOR PLAN that seamlessly connects the large Living and Dining areas. The abundant NATURAL LIGHTS FLOODS the space, creating a warm and inviting atmosphere. The heart of this home is the Chefâs Delight Eat-In Kitchen (EIK), which boasts top-of-the-line Stainless Steel Kitchen Appliances, a sleek Granite countertop, stylish Backsplash, and durable Tile flooring. The EIK also features a convenient Door leading to a recently Finished Patio (completed in 2022). Spacious two-story Family Room is a true HIGHLIGHT. With its cozy Gas Fireplace and Expansive Windows, itâs the perfect place to Relax or Entertain. The NATURAL LIGHT streaming in from the Windows brightens up the entire house. Upstairs, youâll find the Luxurious Master Suite. The updated Master Bath includes Dual Sinks, a relaxing Jacuzzi Tub, and a separate Shower with a charming Bay Window. Two generously sized additional Bedrooms provide ample space for family members or guests. A separate Laundry Room and a well-appointed Main Bath complete the upper level. UPGRADES GALORE: Throughout the home, youâll find Neutral Paint that complements any decor. Hardwood Floors grace both levels, adding elegance and durability. Recessed LED lights with SMART SWITCHES enhances the ambiance. A ceiling Fan keeps the air circulating efficiently. The Gas Fireplace provides warmth and coziness. A Smart Thermostat ensures comfort and energy efficiency. Cordless blinds offer privacy and convenience. RECENT UPDATES: Brand New Dishwasher (May 2024) for hassle-free meal cleanup. Refrigerator and Stove (2019) for modern cooking convenience. HVAC system (installed in 2015). A transfer switch has been installed for a PORTABLE GENERATOR. The associationâs amenities are impressive, including climate-controlled Indoor and Outdoor SWIMMING POOLS, a well-equipped GYM, a Play Park, Tennis Courts, Pickleball Courts and a Basketball Court. Nature enthusiasts will love the nearby trail for leisurely walks or jogs. Just minutes away from Princeton Downtown, the Train Station, NY buses, Shopping Centers, and Major Freeways, this home offers the perfect blend of tranquility and accessibility. Donât miss the opportunity to make this beautifully upgraded townhome your own!
© BRIGHT, All Rights Reserved - The data relating to real estate for sale on this website appears in part through the BRIGHT Internet Data Exchange program, a voluntary cooperative exchange of property listing data between licensed real estate brokerage firms in which Xome Inc. participates, and is provided by BRIGHT through a licensing agreement. Some real estate firms do not participate in IDX and their listings do not appear on this website. Some properties listed with participating firms do not appear on this website at the request of the seller. The information provided by this website is for the personal, non-commercial use of consumers and may not be used for any purpose other than to identify prospective properties consumers may be interested in purchasing. Some properties which appear for sale on this website may no longer be available because they are under contract, have Closed or are no longer being offered for sale. Home sale information is not to be construed as an appraisal and may not be used as such for any purpose. BRIGHT MLS is a provider of home sale information and has compiled content from various sources. Some properties represented may not have actually sold due to reporting errors.

This information is being provided for Consumers’ personal, non-commercial use and may not be used for any purpose other than to identify prospective properties Consumers may be interested in Purchasing. Information deemed reliable but not guaranteed. Copyright © 2024 Garden State Multiple Listing Service, LLC. All rights reserved. Notice: The dissemination of listings on this website does not constitute the consent required by N.J.A.C. 11:5.6.1 (n) for the advertisement of listings exclusively for sale by another broker. Any such consent must be obtained in writing from the listing broker.
Princeton Real Estate
The median home value in Princeton, NJ is $894,400. This is higher than the county median home value of $243,600. The national median home value is $219,700. The average price of homes sold in Princeton, NJ is $894,400. Approximately 54.07% of Princeton homes are owned, compared to 37.64% rented, while 8.29% are vacant. Princeton real estate listings include condos, townhomes, and single family homes for sale. Commercial properties are also available. If you see a property you’re interested in, contact a Princeton real estate agent to arrange a tour today!
Princeton, New Jersey 08540 has a population of 30,722. Princeton 08540 is more family-centric than the surrounding county with 37.9% of the households containing married families with children. The county average for households married with children is 33.48%.
The median household income in Princeton, New Jersey 08540 is $125,506. The median household income for the surrounding county is $77,027 compared to the national median of $57,652. The median age of people living in Princeton 08540 is 34.3 years.
Princeton Weather
The average high temperature in July is 85.7 degrees, with an average low temperature in January of 22.2 degrees. The average rainfall is approximately 48.2 inches per year, with 22.7 inches of snow per year.
