Rockaway NJ Homes for Sale
$495,000
15 Henry St Rockaway, NJ 07866
- Type:
- Single Family
- Sq.Ft.:
- 1,624
- Status:
- NEW LISTING
- Beds:
- 4
- Lot size:
- 0.18 Acres
- Baths:
- 1.10
- MLS#:
- 3906286
ADDITIONAL INFORMATION
Look no further than this spacious 4 Bed, 1.5 Bath split with 1 Car Garage, ready to be made your own! Located in a highly desirable Rockaway neighborhood, the location is truly exceptional.The main floor features a living room with a bay window that brings in plenty of natural light and flows into the dining and eat-in Kitchen. Upstairs, you'll find the main full bath along with 3 generous sized bedrooms, all featuring hardwood floors. The finished lower level includes another versatile, private bedroom (which can double as a home office!) and a powder room, perfect for house guests. The spacious family room with a slider opens to the rear patio and backyard, making entertaining easy.The basement offers laundry facilities and plenty of space for additional storage. Additional highlights include a newer furnace and hot water heater (2021), a 1 car garage, double wide driveway, central heating and cooling, and all public utilities.This home is part of an estate sale and is being sold strictly AS-IS. The home needs updating - come and see the potential it has to offer!
$510,000
1128 Hamilton Dr Rockaway, NJ 07866
- Type:
- Condo
- Sq.Ft.:
- n/a
- Status:
- NEW LISTING
- Beds:
- 2
- Baths:
- 2.00
- MLS#:
- 3906272
- Subdivision:
- Fox Hills
ADDITIONAL INFORMATION
LOVE WHERE YOU LIVE! THIS EXCLUSIVE AND MUCH SOUGHT AFTER, KENSINGTON FIRST FLOOR UNIT IS NOW AVAILABLE IN THE VIBRANT COMMUNITY OF FOX HILLS. ONLY 12 MODELS OF THIS DESIGN! THIS MUCH DESIRED CORNER UNIT BOASTS AN OPEN AND AIRY LIVING SPACE, 2 LARGE BEDROOMS WITH CLOSETS GALORE, AN OVERSIZED COVERED PATIO AREA, HARDWOOD FLOORS, NEWER APPLIANCES, A LAUNDRY ROOM WITH FULL SIZED WASHER DRYER AND SO MUCH MORE! LOCATION IS EVERYTHING AND THIS UNIT IS ONLY STEPS AWAY FROM THE COMMUNITY CLUB HOUSE. PARK IN YOUR UNDERGROUND PARKING GARAGE AND FEEL THE SECURITY OF THIS 24/7 GATED COMMUNITY. THIS UNIT OFFERS ONE FLOOR LIVING, WITHOUT SACRIFICING SPACE. AS A RESIDENT OF FOX HILLS, YOU WILL ENJOY BOTH THE INDOOR AND OUTDOOR POOLS, GRAND BALL ROOM, EXERCISE ROOM, CARD ROOMS, TENNIS COURTS AND MANY PLANNED ACTIVITIES. LOCATED ONLY MINUTES AWAY FROM SHOPPING AND PUBLIC TRANSPORTATION, COME ENJOY THE UPSCALE LIFESTYLE AND EXPERIENCE THE SERENITY AND PEACEFUL OAISIS THAT IS ONLY FOX HILLS!
$499,000
59 Mountain Ave Rockaway, NJ 07866
- Type:
- Single Family
- Sq.Ft.:
- n/a
- Status:
- NEW LISTING
- Beds:
- 3
- Lot size:
- 0.37 Acres
- Baths:
- 1.10
- MLS#:
- 3906096
- Subdivision:
- White Meadow Lake
ADDITIONAL INFORMATION
Indulge in the epitome of elegance at 59 Mountain Ave, Rockaway NJ. This meticulously renovated single-family haven offers an opulent retreat in the coveted White Meadow Lake community. Adorned with 3 bedrooms and 2 baths, every inch of this residence exudes sophistication. Lavish details intertwine seamlessly with modern comforts, boasting a gourmet kitchen, exquisite bathrooms, and a spacious living area for effortless entertaining. Outside, a lush yard envelops the property, providing a serene escape for relaxation or soir es. Experience luxury living at its finest in this idyllic sanctuary, where every moment is a testament to refined taste and tranquility.
- Type:
- Single Family
- Sq.Ft.:
- n/a
- Status:
- NEW LISTING
- Beds:
- 2
- Lot size:
- 0.29 Acres
- Year built:
- 1944
- Baths:
- 2.00
- MLS#:
- 22415838
ADDITIONAL INFORMATION
What a charming Norwegian cottage this home is! Solidly built to last. The house has 2 bedrooms,2 baths. As you walk through the front door, you'll notice the spacious living room with cozy corner brick fireplace. Go downstairs where the kitchen is next to what is the family room. This is another lovely living space with a one of a kind fireplace. Notice all the storage space as you look around. Off the kitchen is the slide door to the rustic and serene patio where tranquility abounds. The property is lush with flowers, beautiful specimen trees planted by current owner. Walk the property and enjoy the serenity. Easy to fall in love with this gem.
- Type:
- Single Family
- Sq.Ft.:
- 3,850
- Status:
- NEW LISTING
- Beds:
- 6
- Lot size:
- 0.36 Acres
- Baths:
- 4.00
- MLS#:
- 3906045
ADDITIONAL INFORMATION
Welcome to 39 Marshall Ave! A beautiful and functional Mother/Daughter concept! This property is approximately 3,850 sqft and has undergone a full-scale renovation, leaving no detail untouched! This exquisite home showcases 6 bedrooms, 4 full baths, and not one but two brand-new kitchens! From the electrical and plumbing to the HVAC system, roof, siding, windows, white oak flooring, and driveway all are brand new, offering you a pristine living experience. This property also features white oak hardwood floors. Convenience is at your fingertips with easy access to Rt 80/46, nearby shopping, and a host of attractions including the Rockaway Mall, NYC (just an hour away), and Newark Airport (only 30 minutesaway). Don't miss out on the opportunity to experience luxury living in every detail! Schedule a showing today and step into your dream home at 39 Marshall Ave!
$450,000
1313 Johnson Dr Rockaway, NJ 07866
- Type:
- Condo
- Sq.Ft.:
- n/a
- Status:
- NEW LISTING
- Beds:
- 2
- Baths:
- 2.00
- MLS#:
- 3905658
- Subdivision:
- Fox Hills
ADDITIONAL INFORMATION
State of the art renovated top to bottom Dorchester Model waiting for you! Beautiful modern 3rd floor unit with high ceilings throughout featuring 2 bedrooms and 2 baths. A pristine white kitchen with sleek stainless steel appliances and granite countertops seamlessly blending style and functionality. Beautiful new vinyl flooring and custom window treatments. The primary bedroom boasts a full bath and a spacious walk-in closet. Separate den area offers the flexibility for an additional sitting area providing versatility to suit various lifestyle needs. Situated within a gated community residents enjoy a host of amenities including access to indoor and outdoor pools, tennis courts, a clubhouse and gym offering a resort like experience right at home. Come see before its gone!
$650,000
25 Oakland Ave Rockaway, NJ 07866
- Type:
- Single Family
- Sq.Ft.:
- n/a
- Status:
- NEW LISTING
- Beds:
- 4
- Lot size:
- 0.21 Acres
- Baths:
- 2.10
- MLS#:
- 3905693
- Subdivision:
- White Meadow Lake
ADDITIONAL INFORMATION
Welcome home! This is the home you have been waiting for an immaculately kept home with so much to offer. You will fall in love the moment you walk through the front door. Sun-filled Living Room with a warm and inviting fireplace. Easy Maintenance hardwood flooring. Updated Kitchen with cabinets galore. Oversized bedrooms add to your list of must-haves. The Master bedroom features a walk-in closet. There's storage galore throughout the house. Sliding glass doors will lead you to an oversized deck that is great for outdoor entertaining. The finished basement is perfect for "Sunday Funday. You will love the private-level backyard. It's your own Oasis. Peace and serenity await you. Situated next to Township property, which allows for additional privacy.The best part is that it's in White Meadow Lake, one of the most sought-after lake communities. Enjoy lake living at its best. There are fishing, swimming, boating, and yearlong activities. Join a committee and meet new friends. There's something for everyone
- Type:
- Condo
- Sq.Ft.:
- 915
- Status:
- NEW LISTING
- Beds:
- 1
- Baths:
- 1.10
- MLS#:
- 3905336
- Subdivision:
- Fox Hills
ADDITIONAL INFORMATION
Rare find: First Floor Cambridge B Model with 1.5 baths plus a Den! Located close to the Lobby, Elevator to Garage Parking & Storage. Covered Patio off the Living room offers outdoor seating. Laundry is located inside the unit. Open concept from the Kitchen, through the Dining Room to the Living Room! This is an active community. It is your decision to be as busy as you want or relax in peace. The community offers many ongoing events, Billards room, Exercise room, Association Pool, Greenhouse, many common areas. The list just keeps going. Located right off of Rt 80 and near the Rockaway Mall offering shopping, dining and mass transit all just mins away. Come live here and enjoy life all the maintenance free living Fox Hills has to offer.
$330,000
24 Meggins Rd Rockaway, NJ 07866
- Type:
- Single Family
- Sq.Ft.:
- n/a
- Status:
- NEW LISTING
- Beds:
- 2
- Lot size:
- 0.15 Acres
- Baths:
- 1.00
- MLS#:
- 3904937
ADDITIONAL INFORMATION
Discover the perfect blend of comfort and charm in this newly renovated 2-bedroom, 1-bath ranch nestled near top-rated schools and just moments away from Rt 80! Step inside and feel right at home! This home features a delicately renovated kitchen with SS appliances and quartz countertops. Various additional updates include, beautiful LVP flooring, brand new well pump, new electrical panel, new electric furnace, all new plumbing, and HVAC system, ensuring year-round comfort. Embrace the ease of living with a 2-car driveway and being in close proximity to shopping centers and the serene Lake Telemark. Your ideal lifestyle awaits in this charming abode!
$599,998
19 Omaha Ave Rockaway, NJ 07866
- Type:
- Single Family
- Sq.Ft.:
- n/a
- Status:
- Active
- Beds:
- 4
- Lot size:
- 0.28 Acres
- Baths:
- 2.00
- MLS#:
- 3904730
- Subdivision:
- White Meadow Lake
ADDITIONAL INFORMATION
Nestled within White Meadow Lake, this 4 bed 2 bath Bi-Level residence offers a delightful blend of comfort, style, and functionality. A meticulously crafted paver walkway sets the stage for the inviting atmosphere that awaits within. The convenience of a one-car garage is complemented by a lengthy driveway, ensuring ample parking space for multiple vehicles a rare find indeed. Enter through the front door and be greeted by a graceful formal l/r, adorned with natural light and accentuated by gleaming hdw floors a perfect space to welcome guests or unwind after a long day. Adjacent, the formal d/r sets the scene for memorable gatherings and intimate dinners. Continuing through, the heart of the home reveals itself in the form of a cozy f/r, where a wood-burning fireplace creates a focal point, inviting you to relax and unwind in its comforting glow. French doors connect this space to the formal d/r, offering versatility and an open flow perfect for entertaining. The well-appointed kitchen beckons with a breakfast bar and double sink, making meal preparation a joyous affair. From here, step outside to discover your own private oasis a tranquil paver patio awaits in the backyard, providing an idyllic setting for outdoor dining or basking in the sun. Retreat upstairs to find the m/b, complete with a full bath for added convenience and privacy, while 3 additional bedrooms offer ample space for rest and relaxation. Gas in street.
$349,000
17 Longview Dr Rockaway, NJ 07866
- Type:
- Single Family
- Sq.Ft.:
- 1,974
- Status:
- Active
- Beds:
- 3
- Lot size:
- 0.81 Acres
- Baths:
- 2.00
- MLS#:
- 3904328
ADDITIONAL INFORMATION
Bring your vision and your contractor and finish the renovations on this large split level home in Rockaway Township! This is a clean slate boasting almost 2000 sq ft and currently at 3 bed / 2 bath layout with the option to modify the garage/basement into its own en-suite extended living area with a private entrance adding a 4th bedroom and additional bathroom. Existing bedrooms have hardwood floors and nice closet space. Kitchen area can be opened up into the huge living room to create an open concept dream room. Bonus 2nd family room/den with walkout slider and wood burning stove. Owner has installed a brand new roof, gutters, and removed the oil tank from the property. The city has marked out the path to tie into the sewer line that is available. Large lot is cleared out and ready for a deck, pool, or paver patio entertaining area. Behind the home is all Green Acres woodland and will remain private and full of nature as its not buildable. No thru traffic as its on a dead end street with great neighbors. This home is a great opportunity all around!
$1,159,000
11 Country Side Dr Rockaway, NJ 07866
- Type:
- Single Family
- Sq.Ft.:
- n/a
- Status:
- Active
- Beds:
- 5
- Lot size:
- 2.03 Acres
- Baths:
- 4.00
- MLS#:
- 3904215
- Subdivision:
- Sunrise At Marcella
ADDITIONAL INFORMATION
You are about to step inside a true one-of-a-kind property - this extraordinary estate is a breathtaking dream brought to life through the current owners'impeccable taste and unwavering commitment to quality. From the dramatic two-story foyer with carved Juliet balcony to the sumptuous primary retreat overlooking the private grounds, every space has been thoughtfully curated with architectural artistry and designer finishes. The grand 4,000+ sq ft floor plan was masterfully designed for effortless entertaining. The two-story great room with soaring ceilings flows seamlessly into the gourmet kitchen, offering a true chef's paradise. Extensive millwork adorns the formal living and dining rooms, creating an elegant yet inviting ambiance. The walk-out finished basement is designed for grand scale entertaining! As impressive as the interiors, the 2+ acre grounds transport you to a whimsical resort oasis. The heated saltwater pool, masterfully constructed masonry patios, & lush rolling lawn provide the ultimate backyard retreat. Professionally manicured landscaping with vibrant perennials & stately evergreens envelop you in a serene, natural sanctuary. Don't forget the heated 6 Car garage! This architectural gem balances impeccable design with warm sophistication, elevating your lifestyle to new heights of luxury and comfort. This wasn't just a home built to live in-it was a meticulously planned estate designed to make lifeeasier and more comfortable for decades to come!
- Type:
- Single Family
- Sq.Ft.:
- 2,200
- Status:
- Active
- Beds:
- 4
- Lot size:
- 0.25 Acres
- Baths:
- 2.00
- MLS#:
- 3904147
ADDITIONAL INFORMATION
Welcome to this gorgeous, impeccable 4-bedroom bilevel home with a possible in law suite and two kitchens! Upstairs has recently refinished hardwood floors matching the laminate in the beautiful gourmet kitchen with granite counter tops, built in dishwasher, microwave and breakfast counter. The open bright, freshly painted living room leads to the oversized dining room which has Pella sliding glass doors that open out onto the huge 28' x14' deck. There are 3 bedrooms upstairs with 2 large wall to wall closets and plenty of storage as well as storage space in the attic. The lower level is set up and has ground floor rooms that can possibly be a perfect mother daughter or in law suite and includes a private entrance, a full legal kitchen with granite counter tops, built in microwave and. breakfast area with built in cabinets and credenza. Downstairs has a full bathroom with shower, a large family room with beautiful new flooring and a freshly cleaned carpeted bedroom. This beautiful home has central ac with a brand new blower, hot water baseboard heating, natural gas in the street, public water and sewer, lower level laundry room, paddle fans through out, extra closets for storage and a full garage with automatic opener. Slider doors downstairs in the family room lead out to the patio area, which is perfect for backyard barbecues, entertaining and just relaxing in the sun!
- Type:
- Condo
- Sq.Ft.:
- n/a
- Status:
- Active
- Beds:
- 2
- Lot size:
- 0.13 Acres
- Baths:
- 2.00
- MLS#:
- 3904130
- Subdivision:
- Fox Hills
ADDITIONAL INFORMATION
Wait no longer here it is ! Highly sought after spacious 2 bedroom Dorchester unit plus a den with closet located on the 3rd floor close to the club house and pools. Clean and spacious move in condition 3rd floor unit. Newer quality flooring and carpeting. Nice white kitchen with ss appliances. Generous size primary suite has high ceiling, palladium windows and 2 walk in closets. The Lincoln building has newly installed carpet on all common area floors. Fox Hills is located close to major highways, Health care, shopping malls and restaurants. Enjoy all the amenities that Fox Hills has to offer indoor and outdoor pools, Bocce ball and tennis/pickleball courts, community garden, greenhouse, Billiard /card room, gym, Library, many clubs and more. Free Jitney bus to Shop-Rite, Costco, movie theater, etc. Excellent opportunity to purchase a spacious Dorchester unit.
$650,000
40 Oslo Drive Rockaway, NJ 07866
- Type:
- Single Family
- Sq.Ft.:
- n/a
- Status:
- Active
- Beds:
- 3
- Lot size:
- 0.32 Acres
- Baths:
- 2.00
- MLS#:
- 3903883
- Subdivision:
- Lake Telemark
ADDITIONAL INFORMATION
Fabulous Living in Lake Telemark - This mid-century modern lakestyle home features 3/4 bedrooms and two full bathrooms; 2/3 bedrooms are located on the main level, and the primary suite is located on the second floor. A large living room with soaring ceilings showcases sliding doors to the level back yard that features mature trees and plantings. Open concept kitchen and dining area, as well as separate den or office. This home is in one of the best neighborhoods of Lake Telemark - enjoy lake activities such as boating, fishing, swimming and ice skating; joining the association is optional and membership includes many amenities such as discounted rental of the clubhouse and use of its dining room to host personal and business events, invitation to attend many of the community's organized activities and events such as holiday parties and movie nights, and much more!
$537,737
93 Miami Trl Rockaway, NJ 07866
- Type:
- Single Family
- Sq.Ft.:
- n/a
- Status:
- Active
- Beds:
- 3
- Lot size:
- 0.17 Acres
- Baths:
- 1.10
- MLS#:
- 3903496
- Subdivision:
- White Meadow Lake
ADDITIONAL INFORMATION
This is one home you don't want to miss! Just unpack your bags, move in, and enjoy the lake life. Move-in-condition with many updates throughout. Updated Kitchen with granite countertops and stainless steel appliances. Open floor plan concept great for entertaining. Hardwood floors, central air, newer windows, and an updated full bath add to its many features. The beautiful fenced-in backyard with a firepit is perfect for all outdoor parties. You will love the easy maintenance of Trex decking. This home has it all! The best part is that it's located on White Meadow Lake, one of the most sought-after lake communities Morris County has to offer. Enjoy the lifestyle of swimming, boating, fishing, and meeting lifelong friends. There are yearlong activities at the Clubhouse. There's something for everyone.
- Type:
- Single Family
- Sq.Ft.:
- n/a
- Status:
- Active
- Beds:
- 3
- Lot size:
- 0.14 Acres
- Baths:
- 2.00
- MLS#:
- 3903487
ADDITIONAL INFORMATION
Literally a move-in-ready, spacious ranch. Starting at the entryway, you'll be amazed at what this beautiful home has to offer. A perfect blend of cathedral and vaulted ceilings accentuate this home's spacious yet cozy character. Many custom design features will provide pops of surprise throughout your visit. Wood burning fireplace, double hung windows, new vinyl white oak plank flooring throughout and other uncommon features are bound to please. Dining room and kitchen are open concept with quaint built ins and feature beautiful crown moldings along with unique lighting fixtures. French doors open up to a new deck and fenced yard for additional entertaining space or simply a serene retreat for the family. Beautiful and large primary suite includes a walk-in closet, roomy en-suite bathroom with soaking tub, and French doors leading to the deck. The primary is situated on the opposite side of the house from the other 2 bedrooms and main bath, ensuring added privacy. This inviting primary bedroom offers a perfect retreat for relaxation and comfort, enhancing the overall elegance of the bedroom. Situated in a great neighborhood, this home combines charm, functionality, and an ideal location, making it a perfect choice for comfortable living. UPGRADES INCLUDE: New garden window in kitchen 2023,Rebuilt chimney 2024,Full roof replacement 2013, New gas hot water heater 2022, New washer/dryer 2022, New luxury vinyl plank floors 2024, New deck 2023-finished 2024, Central AC 2014
- Type:
- Single Family
- Sq.Ft.:
- n/a
- Status:
- Active
- Beds:
- 3
- Lot size:
- 0.1 Acres
- Baths:
- 3.00
- MLS#:
- 3903182
- Subdivision:
- Town Square Village
ADDITIONAL INFORMATION
Well Maintained Colonial in Community With Park Like Settings. The Home Features Living Room with Gas Fireplace, Formal Dining Room with Sliding Doors to Deck for extended Entertaining, Modern Kitchen with Stainless Steel Appliances, 2 Nice Size Bedrooms. The Second Floor offers a third bedroom and bath. Grade Level offers a Family Room and access to the 2 Car Attached Garage. Additional features include Central Air Conditioning, Community Pool, and Community Tennis. Every day will feel like you are living in you very own personal retreat.
$850,000
6 Carleys Way Rockaway, NJ 07866
- Type:
- Single Family
- Sq.Ft.:
- 4,000
- Status:
- Active
- Beds:
- 4
- Lot size:
- 2.57 Acres
- Baths:
- 3.00
- MLS#:
- 3903011
- Subdivision:
- Sarahs Woods
ADDITIONAL INFORMATION
Use your imagination. Diamond in the rough! 4000+ square foot colonial located in lovely sub division with country views. 2 Story Entry with Chandelier. Fabulous kitchen is state of the art with double center islands & breakfast bar. Custom design includes upscale Stainless Steel appliances and many more gourmet features-renovated 2018 at cost of 150K plus. Double staircase to 4 bedrooms on 2nd level with 5th guest room/office on main floor adjacent full bath. Oversized Great room w/soaring cathedral ceiling & custom bar is perfect for entertaining. Stone fireplace, hardwood flooring, loads of recessed lighting, classic moldings & walk in closets. French doors open to inground pool/hot tub, outdoor kitchen & private setting! 3 car garage. Home & Property is being sold "As-Is" including Chimney, fireplace &flu. Repair needed on exterior walkways, pavers, patio, retaining walls, hardscrabble, outdoor kitchen, hot tub, pool. Pool is winterized. Last time used was 2 years ago. Cash offers only due to the condition of pool & patios.
$440,000
13 Torden Pl Rockaway, NJ 07866
- Type:
- Single Family
- Sq.Ft.:
- n/a
- Status:
- Active
- Beds:
- 3
- Lot size:
- 0.21 Acres
- Baths:
- 2.00
- MLS#:
- 3902952
- Subdivision:
- Lake Telemark
ADDITIONAL INFORMATION
Selling strictly in "As Is" condition. Nice, Spacious, quiet place in a beautiful setting with many ammenities available in the area. ADDITIONAL large family room on first floor PLUS additional office/bedroom on second floor.
$549,000
6 Midway Ct Rockaway, NJ 07866
- Type:
- Single Family
- Sq.Ft.:
- n/a
- Status:
- Active
- Beds:
- 4
- Lot size:
- 0.3 Acres
- Baths:
- 2.10
- MLS#:
- 3902410
ADDITIONAL INFORMATION
Located in a desirable neighborhood with sidewalks, this traditional colonial has never been on the market before, and the original owner enjoyed every moment in her home whether it was full of high energy or peace. This home immediately exudes warmth and convenience. The Family room opens to the kitchen with sliding doors leading to a spacious deck and a patio, perfect for outside dining and entertainment. The formal large living room has carpeting over hardwood floors. Also, the formal dining room has hardwood floors. The second floor has a good size Master bedroom, an updated bathroom and 3 other bedrooms, a full bathroom and all hardwood floors. Full unfinished basement with a laundry area, plenty of storage space and endless possibilities. Public water and public sewer, excellent school system, close to all major transportation, great shopping at the Rockaway Townsquare Mall and restaurants..Great Bones, just needs a new owner with a special touch.
$529,000
908 Parkview Ln Rockaway, NJ 07866
- Type:
- Condo
- Sq.Ft.:
- n/a
- Status:
- Active
- Beds:
- 2
- Baths:
- 3.10
- MLS#:
- 3902380
- Subdivision:
- The Hills By Lennar
ADDITIONAL INFORMATION
Introducing an exquisite haven of modern luxury nestled in the Hills by Lennar Townhouse community this meticulously designed 2-bedroom, 3-and-a-half-bath townhouse awaits. Boasting contemporary elegance and refined craftsmanship, this residence offers an unparalleled living experience. Step into a spacious, light-filled living area adorned with upscale finishes and sleek, hardwood floors that extend throughout. The gourmet kitchen with a spacious center island is a chef's dream, featuring top-of-the-line stainless steel appliances, granite countertops, and custom cabinetry, perfect for culinary adventures or intimate gatherings. Ascend the staircase to discover two generously sized bedrooms, each with its own en-suite bathroom, providing ultimate comfort and privacy. Additional highlights include a versatile lower level ideal for a home office, gym, or media room, as well as a convenient full bathroom for guests. 1 Car attached garage. Outside, a private patio offers an inviting space for al fresco dining or serene moments amidst lush greenery. Conveniently located near shopping, dining, and recreational amenities, this townhouse epitomizes upscale living in Rockaway, NJ. Experience the epitome of luxury in this exceptional residence.
- Type:
- Condo
- Sq.Ft.:
- n/a
- Status:
- Active
- Beds:
- 3
- Year built:
- 2010
- Baths:
- 4.00
- MLS#:
- 24014705
ADDITIONAL INFORMATION
Located amid natural beauty- Hills by Lennar is nestled within 52 acres of Natural Preserve. This spectacular townhome offers residents light, bright & OPEN living on desirable Devon Lane, a quiet, cul de sac w/only a few other homes. Conveniently located in Rockaway Twp which provides easy access to major highways, NYC Direct Train Station & buses for an easy commute yet all the charm & benefit of small town living close to Denville's bustling Broadway Ave. Desirable & luxurious Pinehurst Model floor plan. Over 2100 sqft. Beautiful engineered hardwood floors. Family room & full bath on the 1st floor. Optional guest suite w/private entrance. Easy garage access & walkout to back patio w/large grassy area. Head on to the main level which offers the open concept kitchen, dining & living room. Custom kitchen w/modern 42" raised panel cabinets, granite countertops, center island & Chef's grade stainless steel appliances flow to the large dining & living area.
- Type:
- Condo
- Sq.Ft.:
- n/a
- Status:
- Active
- Beds:
- 2
- Year built:
- 2000
- Baths:
- 2.00
- MLS#:
- 24012756
ADDITIONAL INFORMATION
Welcome to 2212 Franklin Lane, one of only 12 Dorchester E units in this community. Tasteful touches include a newer kitchen with white cabinetry & SS appliances, engineered maple hardwood flooring in the living/dining room & den, and custom indoor louvered shutters.This unit also features larger bedrooms, baths, and closets than the A & B models. A separate laundry room with stackable W & D, a utility sink, and numerous shelves for pantry storage make the transition from HOUSE to CONDO smooth and pleasurable.
$568,000
3211 Pierce Ln Wharton, NJ 07866
- Type:
- Condo
- Sq.Ft.:
- 1,852
- Status:
- Active
- Beds:
- 2
- Baths:
- 2.00
- MLS#:
- 3898378
- Subdivision:
- Greenbriar At Fox Ridge
ADDITIONAL INFORMATION
Most Desirable floor plan in Great Location! 55+ Country Club Lifestyle ! Corner Location with fountain & pond view across from trees. Large Living Room, OPEN Floor Plan, Eat in Kitchen, 2nd Bedroom Guest Wing with full bath & tub/shower. Good Size DEN/ STUDY. Sought after Rancocas floor plan offers 1850 sq ft of living space with Living Room/Dining Combo that is 27ft with pass thru to Kitchen which is Great for Entertaining ! Sliders to Large covered Balcony. Spacious Primary Bedroom Suite includes Full Bath, 2 Walk In Closets & walk in shower. UPGRADES include extra closet, ceiling fan, extra cabinets. Large Study-many uses-Den/Guest Room/Office. Separate Eating area for Table in Kitchen, as well as Breakfast Bar. SS Appliances, Plenty of Counter & Cabinet Space. Laundry Room in Condo. This is the only floor plan in Community with Eat in Kitchen & Large Balcony. Assigned Parking Spot in Garage with Large Storage Unit. Very economical utility costs. Beautiful Upscale Clubhouse-16,000 sq ft, Indoor Pool & Sauna, Fitness Center, Aerobics/Dance Room, Game/Card Rooms, Art Studio, Banquet Room, & MORE! Large Outdoor Pool, Picnic Pavilion w/ grills, Tennis/Pickleball Courts, Walking Paths, Bocce & Community Garden. FULL Social Calendar. Gated Community in a Parklike neighborhd setting. Convenience is key- Nearby Mall, Rt. 80, Shopping, Restaurants, Dr. Offices, NY Transp., Golf, and Parks. Come be a part of this Newer & ACTIVE COMMUNITY!!

This information is being provided for Consumers’ personal, non-commercial use and may not be used for any purpose other than to identify prospective properties Consumers may be interested in Purchasing. Information deemed reliable but not guaranteed. Copyright © 2024 Garden State Multiple Listing Service, LLC. All rights reserved. Notice: The dissemination of listings on this website does not constitute the consent required by N.J.A.C. 11:5.6.1 (n) for the advertisement of listings exclusively for sale by another broker. Any such consent must be obtained in writing from the listing broker.

All information provided is deemed reliable but is not guaranteed and should be independently verified. Such information being provided is for consumers' personal, non-commercial use and may not be used for any purpose other than to identify prospective properties consumers may be interested in purchasing. Copyright 2024 Monmouth County MLS
Rockaway Real Estate
The median home value in Rockaway, NJ is $353,300. This is lower than the county median home value of $427,800. The national median home value is $219,700. The average price of homes sold in Rockaway, NJ is $353,300. Approximately 92.65% of Rockaway homes are owned, compared to 4.63% rented, while 2.73% are vacant. Rockaway real estate listings include condos, townhomes, and single family homes for sale. Commercial properties are also available. If you see a property you’re interested in, contact a Rockaway real estate agent to arrange a tour today!
Rockaway, New Jersey 07866 has a population of 9,281. Rockaway 07866 is less family-centric than the surrounding county with 34.4% of the households containing married families with children. The county average for households married with children is 38.31%.
The median household income in Rockaway, New Jersey 07866 is $122,097. The median household income for the surrounding county is $107,034 compared to the national median of $57,652. The median age of people living in Rockaway 07866 is 42.6 years.
Rockaway Weather
The average high temperature in July is 83.6 degrees, with an average low temperature in January of 18.8 degrees. The average rainfall is approximately 49.8 inches per year, with 28.4 inches of snow per year.

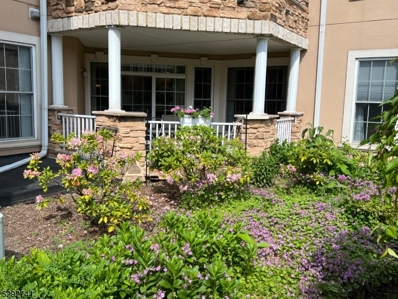
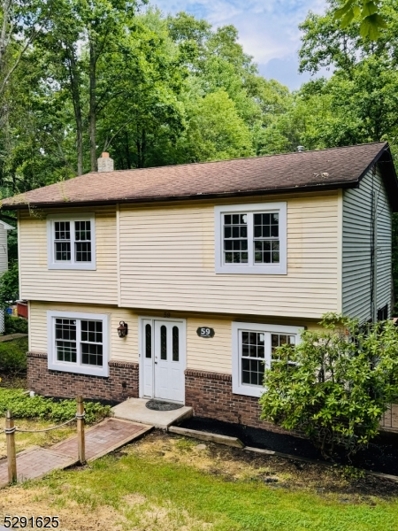
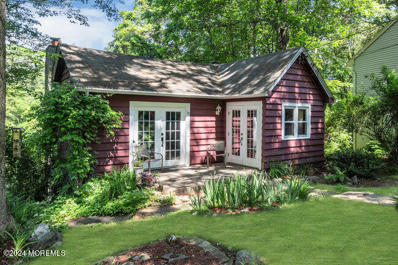
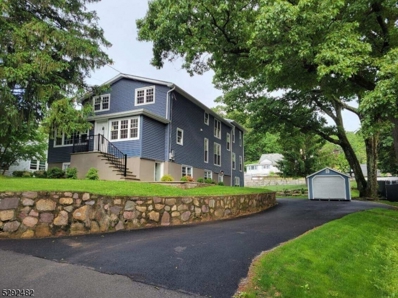
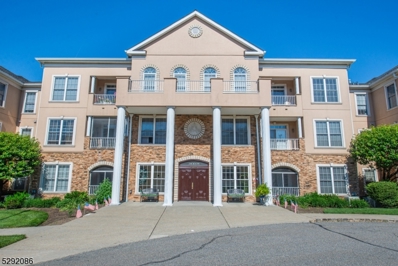
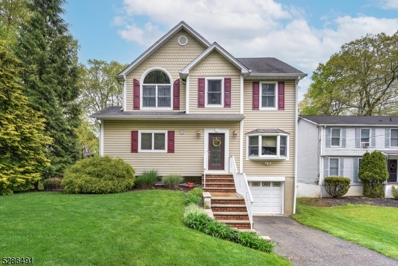
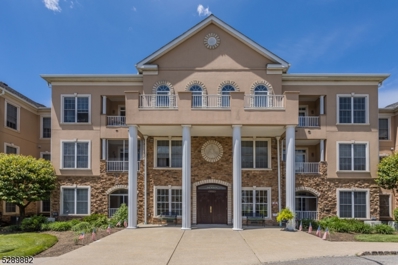
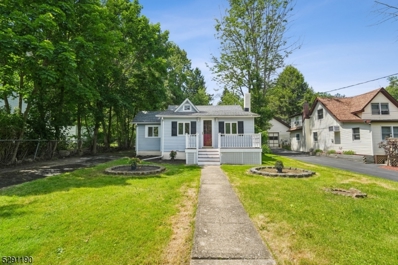
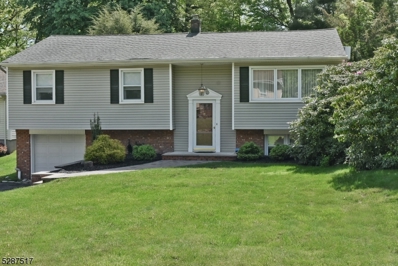
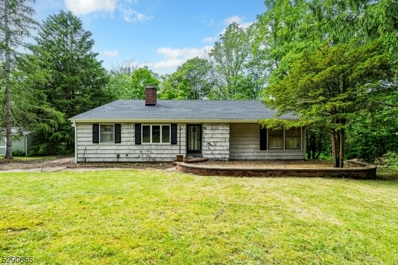
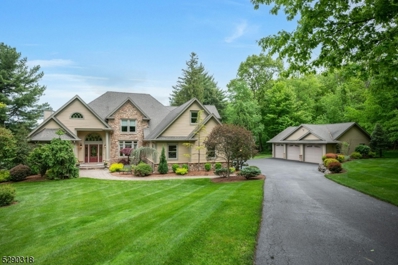
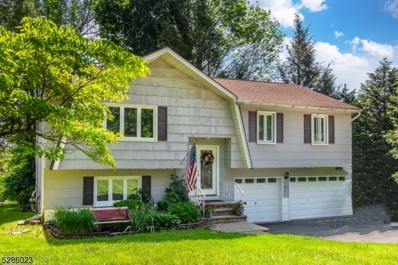
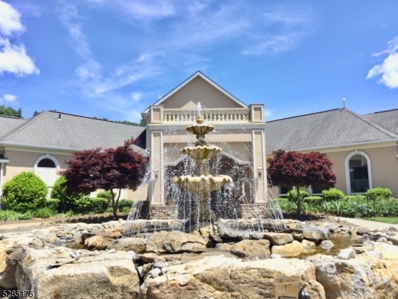
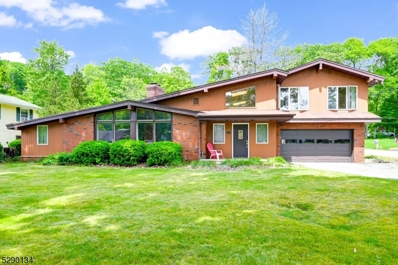
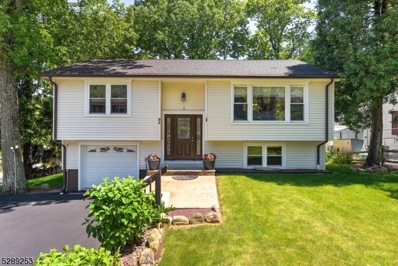
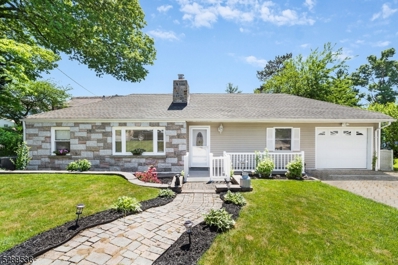
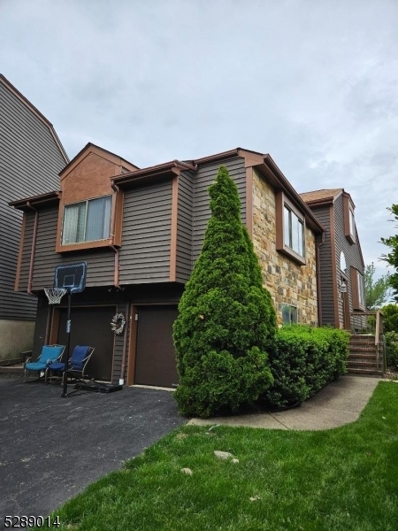
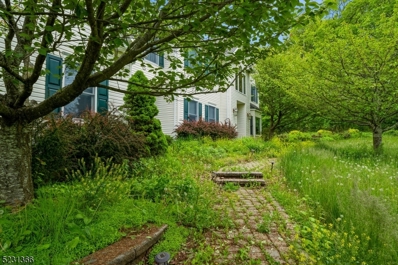
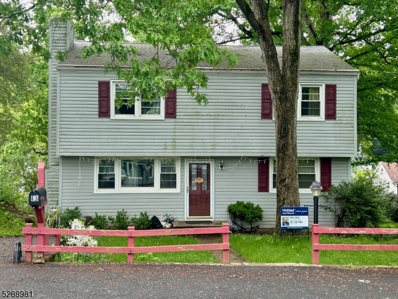
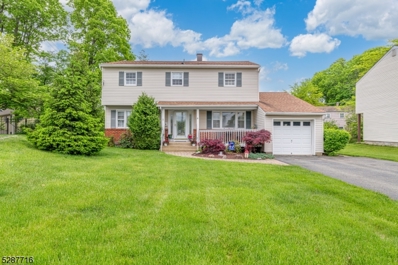
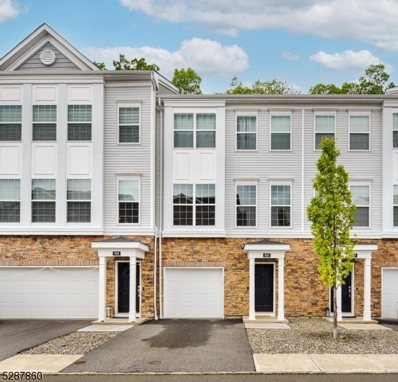
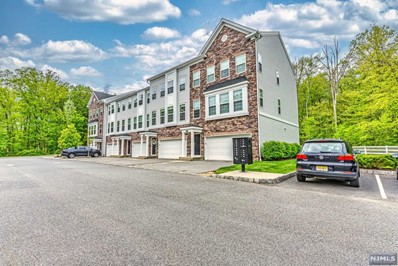
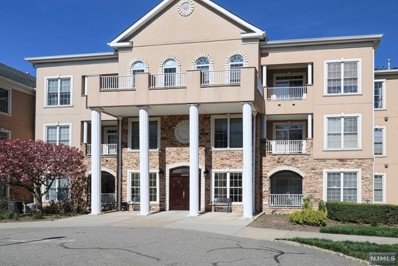
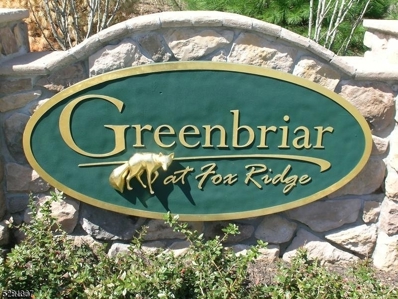
 The data relating to the real estate for sale on this web site comes in part from the Internet Data Exchange Program of NJMLS. Real estate listings held by brokerage firms other than the owner of this site are marked with the Internet Data Exchange logo and information about them includes the name of the listing brokers. Some properties listed with the participating brokers do not appear on this website at the request of the seller. Some properties listing with the participating brokers do not appear on this website at the request of the seller. Listings of brokers that do not participate in Internet Data Exchange do not appear on this website.
The data relating to the real estate for sale on this web site comes in part from the Internet Data Exchange Program of NJMLS. Real estate listings held by brokerage firms other than the owner of this site are marked with the Internet Data Exchange logo and information about them includes the name of the listing brokers. Some properties listed with the participating brokers do not appear on this website at the request of the seller. Some properties listing with the participating brokers do not appear on this website at the request of the seller. Listings of brokers that do not participate in Internet Data Exchange do not appear on this website.