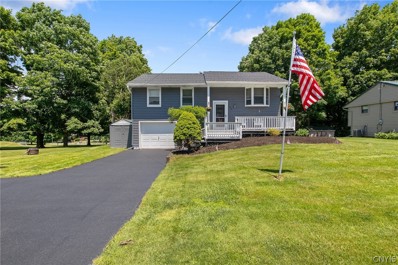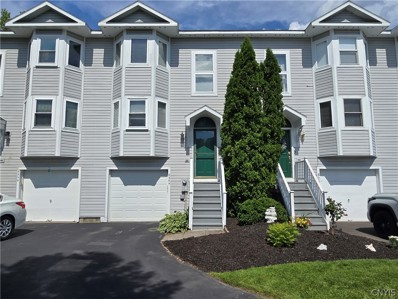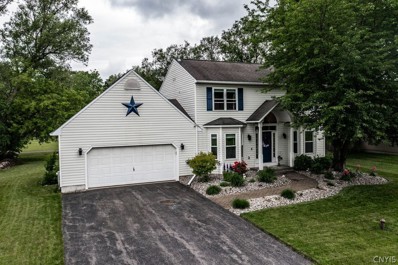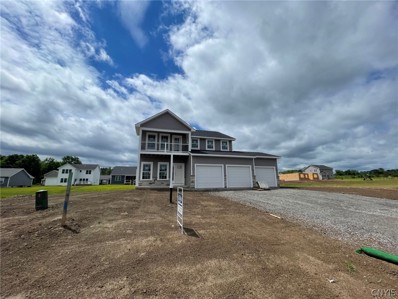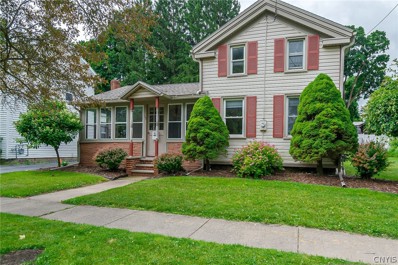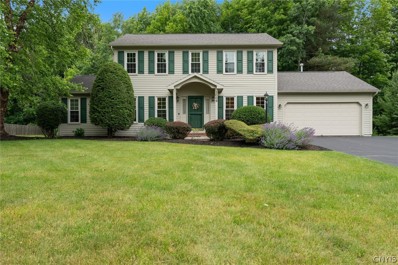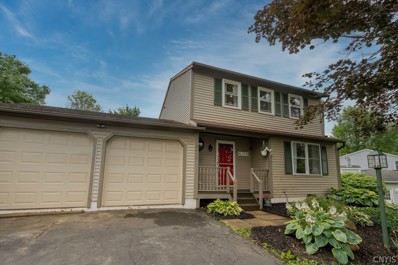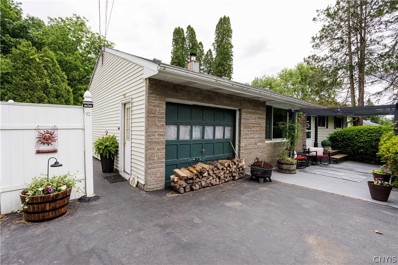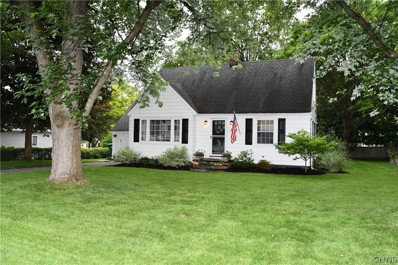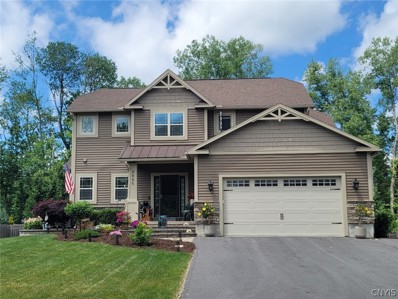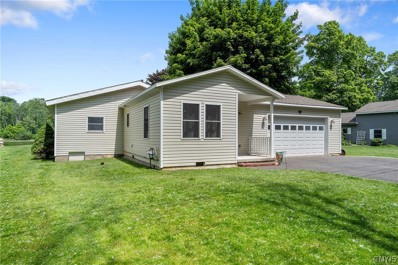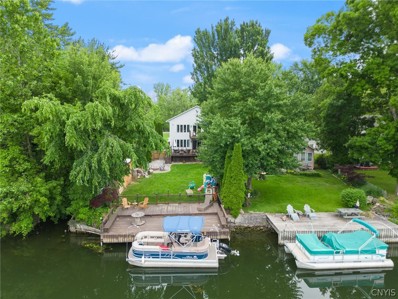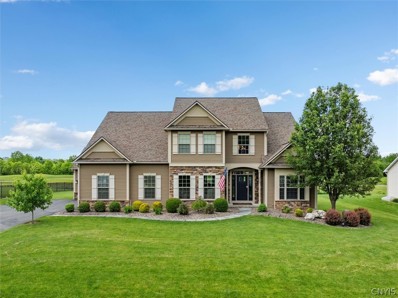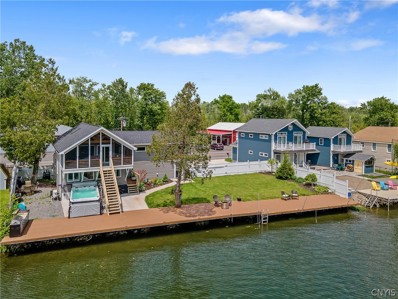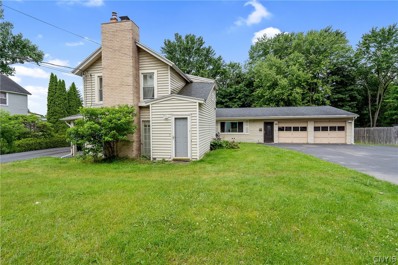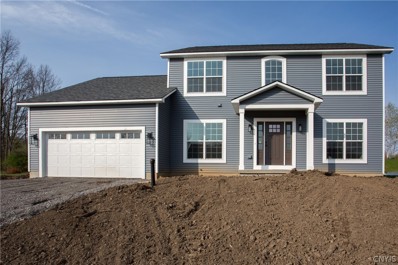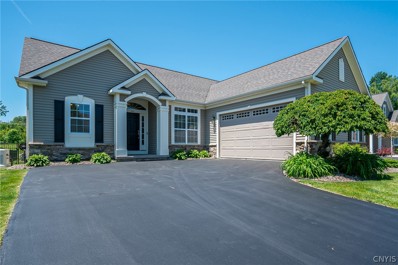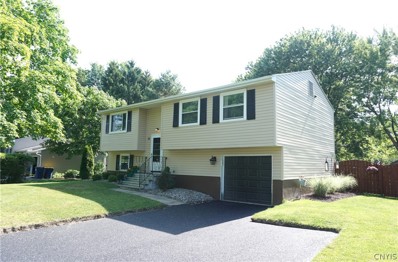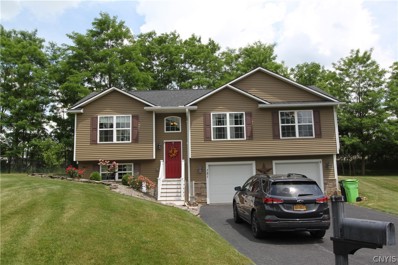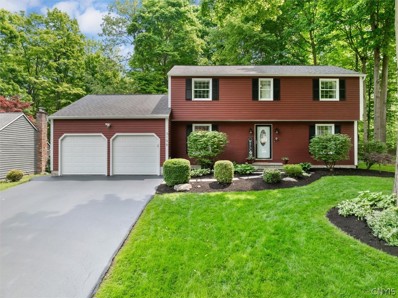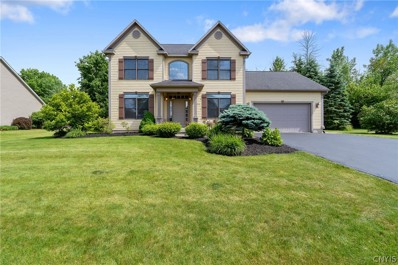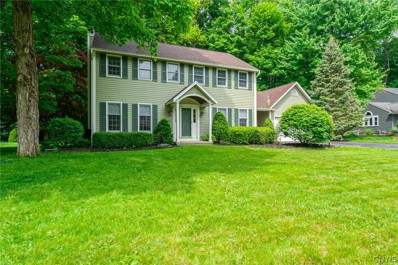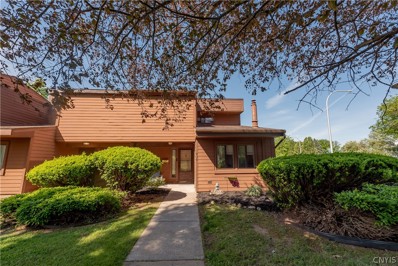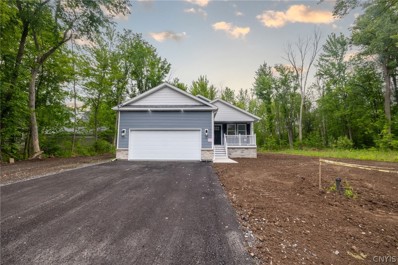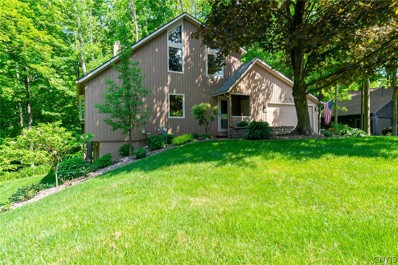Baldwinsville NY Homes for Sale
- Type:
- Single Family
- Sq.Ft.:
- 2,306
- Status:
- NEW LISTING
- Beds:
- 4
- Lot size:
- 0.23 Acres
- Year built:
- 1961
- Baths:
- 2.00
- MLS#:
- S1545619
- Subdivision:
- Seneca Knolls Sec J
ADDITIONAL INFORMATION
Walk out your door onto the greens of Village Green Golf Course!!!! Four Bedrooms and 2 Full Baths This home features a large eat-in kitchen with a breakfast bar.. Lower level would be a great in-law or teen suite and has a full bedroom & full bath. House also has a pellet stove for cool evenings. Two decks over looking the golf course and great for watching the sunrise or sunsets while having your favorite drinks. This is a Must See!!!!
- Type:
- Single Family
- Sq.Ft.:
- 1,280
- Status:
- NEW LISTING
- Beds:
- 2
- Lot size:
- 0.07 Acres
- Year built:
- 1996
- Baths:
- 2.00
- MLS#:
- S1545215
- Subdivision:
- Kimbrook PUD Sec Boatwatc
ADDITIONAL INFORMATION
Fantastic Boatwatch/Kimbrook Community Townhome that is a short walk to the Seneca River! Spacious bedrooms, 1 ½ baths with an open floor plan that affords plenty of living space including lower-level family room/den/office (could be your 3rd bedroom with closet & egress window) that adds add’l sq ft not reflected in stated sq ft, large deck overlooking the yard and all appliances stay, as well as some furniture is able to remain. Conveniently located near shopping, restaurants and more! Don't miss your opportunity to call this beauty home! THERE IS AN ANNUAL $125 HOA FEE THAT TAKES CARE OF THE COMMON AREAS, COMMON AREA TAXES, WELCOME BASKETS, INSURANCE ON MOWED COMMON AREAS, ALSO MAINTAINS THE PATH TO THE RIVER.
- Type:
- Single Family
- Sq.Ft.:
- 1,684
- Status:
- NEW LISTING
- Beds:
- 3
- Lot size:
- 0.24 Acres
- Year built:
- 2000
- Baths:
- 3.00
- MLS#:
- S1545364
- Subdivision:
- Village Green Ph 19b
ADDITIONAL INFORMATION
Welcome home to 514 Crandon Terr!! This fantastic 3 bedroom 2 1/2 bath colonial home sits on the 5th hole of Foxfire Golf Course. The first floor features an open layout with a large family room w/ gas fireplace that is open to the eat in kitchen and a nice size formal dining room. Gorgeous hardwood floors run throughout the main floor. The second floor incudes a generous size owner's suite with large walk in closet, 2 more nice size bedrooms and a second full bathroom. The lower level is finished and offers a great space for entertaining or play room for the kids. The owners renovated the back deck with trex composite decking that looks great and furnished it with patio furniture and fire pit which stay with the home. It's a great place to relax and have your favorite beverage. Updates have been completed throughout including new windows (2021), new furnace and central air (2020), new hot water heater (2021), new washer and dryer (2020), new dishwasher (2022), new gutters (2023), and new landscaping (2023). The neighborhood is in a great location in the Baldwinsville school district. Minutes to the village of Baldwinsvile and 690 for a quick commute to the city.
$569,900
Rd Lysander, NY 13027
- Type:
- Single Family
- Sq.Ft.:
- n/a
- Status:
- NEW LISTING
- Beds:
- 4
- Lot size:
- 0.25 Acres
- Year built:
- 2024
- Baths:
- 3.00
- MLS#:
- S1540229
- Subdivision:
- TIMBER BANKS
ADDITIONAL INFORMATION
FOUR BEDROOM COLONIAL WITH SECOND FLOOR LAUNDRY AND A FIRST FLOOR OFFICE, GRANITE COUNTERTOPS, FULL 8' TALL POURED CONCRETE BASEMENT, FULL FRONT PORCH, OPEN KITCHE, DINING AND GREAT RM WITH GAS FIREPLACE, 2 1/2 BATHS, FOUR LARGE BEDROOMS, SPACIOUS CLOSETS, THREE CAR GARAGE, AND 2 TIERED FRONT PORCHES WITH BEAUTIFUL VIEWS. BUILT BY J. ALBERICI & SOSN, INC.
$189,900
33 Tappan St Baldwinsville, NY 13027
- Type:
- Single Family
- Sq.Ft.:
- 1,214
- Status:
- NEW LISTING
- Beds:
- 3
- Lot size:
- 0.25 Acres
- Year built:
- 1880
- Baths:
- 1.00
- MLS#:
- S1543764
- Subdivision:
- BALDWINSVILLE
ADDITIONAL INFORMATION
THIS IS A CHARMING VILLAGE HOME THAT IS IN A GREAT LOCATION, YOU CAN WALK TO ANYTHING IN THE VILLAGE OF BALDWINSVILLE IN MINUTES. WITH A NEWER ROOF AND SIDING THIS HOME HAS GREAT CURB APPEAL. SIT ON THE ENCLOSED PORCH AND LISTEN TO THE MUSIC FROM THE ISLAND CONCERTS. THE VILLAGE HOME FEATURES A HUGE POLE BARN, SUCH A RARE FIND IN THE VILLAGE. THE VERSATILE SPACE IS PERFECT FOR STORING ANYTHING, SETTING UP A WORKSHOP, OR STORING MATERIALS FOR YOUR SMALL BUSINESS. WHAT A DREAM BARN, IN THE MIDDLE OF THE VILLAGE. THE NEWER ROOF AND SIDING, ENSURING DURABILITY AND A FRESH, UPDATED APPEARANCE. THE HOME ALSO FEATURES A NEWER REMODELED KITCHEN AND FULL BATH, OFFERING NEWER FEATURES AND AMENITIES & CLEAN FINISHES. THE HOME INCLUDES A LARGE FIRST-FLOOR BEDROOM WITH POTENTIAL FOR A HUGE WALK-IN IN THE FUTURE, PROVIDING AMPLE SPACE AND CONVENIENCE. A LARGE TWO ROOM SECOND FLOOR BEDROOM IS PERFECT FOR EXTRA SPACE AND VERSATILITY. THE FIRST FLOOR LAUNDRY MUDROOM AS YOU ENTER INTO THE BACK DOOR IS A WONDERFUL FEATURE AS WELL. THIS PROPERTY SITS ON A LARGE VILLAGE LOT, OFFERING MORE GREEN SPACE NEXT TO THE POLE BARN. THIS EXTRA SPACE IS PERFECT FOR OUTDOOR ACTIVITIES AND GARDENING. GREAT SPOT!
$349,900
2009 Esprit Glade Lysander, NY 13027
- Type:
- Single Family
- Sq.Ft.:
- 1,830
- Status:
- NEW LISTING
- Beds:
- 4
- Lot size:
- 0.61 Acres
- Year built:
- 1995
- Baths:
- 4.00
- MLS#:
- S1545277
- Subdivision:
- Radisson
ADDITIONAL INFORMATION
Welcome home to Radisson! This well-maintained 4-bedroom, 3.5-bathroom colonial is perfect for those seeking comfort, space, and convenience. What makes this home unique? There are two primary suites, offering flexibility and privacy. The main floor suite is perfect for easy accessibility, while the second-floor suite provides a private retreat. Each is designed for comfort and tranquility. The main living floor offers the living room with newer carpeting, a gas fireplace, and is ideal for relaxing evenings with family and friends. The formal dining room is perfect for hosting dinner parties and holiday gatherings. The kitchen has lots of cabinet storage, a small island, and access to a deck that looks out to a treed back yard. The first-floor laundry adds an extra layer of convenience to your daily routine. Radisson HOA includes access to a pool, tennis & pickleball courts, along with miles of paved pathways. This home is within walking distance to Kerri Hornaday Park, perfect for outdoor activities and family outings. The unfinished basement is perfect for finishing, and newer mechanicals include a tankless hot water heater and energy-efficient comfort tilt-in windows.
Open House:
Saturday, 6/15 1:30-3:30PM
- Type:
- Single Family
- Sq.Ft.:
- 1,327
- Status:
- NEW LISTING
- Beds:
- 3
- Lot size:
- 0.23 Acres
- Year built:
- 1986
- Baths:
- 2.00
- MLS#:
- S1545053
- Subdivision:
- Kimbrook Sec #3
ADDITIONAL INFORMATION
Welcome HOME! This Kimbrook colonial located in the Palmer elementary school district is ready for new owners. Current owners have put a lot of love and remodeling into this home and it is move-in ready! New Smartcore luxury vinyl plank flooring throughout. New kitchen including cabinets, floors, counters and the kitchen appliances are less than one year old. The washer and dryer are also included. New bathrooms including flooring, vanities, toilets and fixtures. New light fixtures and fresh paint throughout. The rear deck has been redecked and the fenced rear yard comes with a hot tub and above-ground pool. Water heater just two years young. Square footage of 1327 comes from 1256 in tax records + an additional 71 square feet in the finished mud room (7.5'x9.5'). There is also an additional ~337 finished square feet in the basement which is not included in the reported square footage. Currently, there is an additional living area and bedroom plus plenty of utility and storage in the basement. Showings begin Friday, 6/14 @ 5:00PM and there will be a public open house on Saturday, 6/15 from 1:30 - 3:30.
$219,900
92 Brown St Lysander, NY 13027
- Type:
- Single Family
- Sq.Ft.:
- 1,632
- Status:
- NEW LISTING
- Beds:
- 4
- Lot size:
- 0.26 Acres
- Year built:
- 1958
- Baths:
- 1.00
- MLS#:
- S1544186
- Subdivision:
- Lysander
ADDITIONAL INFORMATION
Located in the Village of Baldwinsville, this lovely ranch style home with four bedrooms has so much to offer! Enter into the living room that has a large picture window and a cozy wood burning stove surrounded by beautiful built-ins. The former one car garage off of the eat-in kitchen has been converted into additional living space. Basement is large and has potential for even more living space if finished. Find an outdoor living paradise in the partially fenced backyard including huge deck, above ground pool, garden shed, firepit and more! Updates in the last few years include $22k in new windows, furnace, hot water heater, kitchen appliances featuring a double oven, pool liner and pump. Experience all the seasons of CNY in this gem that is close to all the best restaurants, shops and parks that the village offers.
$229,900
7517 River Rd Lysander, NY 13027
- Type:
- Single Family
- Sq.Ft.:
- 1,350
- Status:
- NEW LISTING
- Beds:
- 3
- Lot size:
- 0.33 Acres
- Year built:
- 1950
- Baths:
- 1.00
- MLS#:
- S1542710
ADDITIONAL INFORMATION
HERE IS YOUR OPPORTUNITY TO OWN THIS CHARMING CAPE IN THE DESIRABLE BALDWINSVILLE SCHOOL DISTRICT. AS SOON AS YOU WALK IN YOU WILL FEEL LIKE YOU ARE HOME, SO COZY AND WELL MAINTAINED. NICE LARGE WINDOWS WHICH ALLOWS PLENTY OF NATURAL LIGHT THROUGHOUT. THIS HOME FEATURES THREE LARGE BEDROOMS AND A FULL BATHROOM. THE SPACIOUS BEDROOM UPSTAIRS WAS A COMPLETE REMODEL, WITH NEW FLOORS, WALLS, TRIM, NEW ELECTRICAL AND MORE! THE EAT IN KITCHEN FEATURES NEW COUNTERTOPS, BACKSPLASH, CABINETS PAINTED WITH NEW HARDWARE AND NEW SINK INSTALLED. THE FURNACE AND THE CENTRAL AIR ARE ONLY 2 YEARS OLD. TOO MANY UPDATES TO MENTION ALL. THE EYE CATCHING CURB APPEAL, LARGE AND PRIVATE YARD WILL NOT DISAPPOINT. THIS HOME IS CONVENIENTLY LOCATED CLOSE TO SHOPPING, HIGHWAYS, PARKS AND SO MUCH MORE. SHOWINGS START THURSDAY 6/13/24 @ 10 AM DON'T WAIT ON THIS ONE!
Open House:
Sunday, 6/16 12:00-1:30PM
- Type:
- Single Family
- Sq.Ft.:
- 2,002
- Status:
- NEW LISTING
- Beds:
- 3
- Lot size:
- 0.36 Acres
- Year built:
- 2019
- Baths:
- 3.00
- MLS#:
- S1544074
- Subdivision:
- Radisson
ADDITIONAL INFORMATION
EXCITING OPPORTUNITY IN THIS 5 YEAR OLD 3200 SF OF FINISHED LIVING AREA IN THIS SCOTT MERLE BUILT HOME. (1300 SF OF DAYLIGHT LOWER LEVEL FINISHES INCLUDED IN TOTAL SF) THIS OPEN CONCEPT HOME HAS A FIRST FLOOR PRIMARY BEDROOM, INCLUDING WALKIN CLOSET AND EXCITING PRIVATE BATH. THERE ARE 11' CEILINGS IN THE FAMILY ROOM W/ STONE FIRPLACE AND WALLS OF GLASS. THE SPACIOUS KITCHEN WITH LARGE ISLAND, WALK IN PANTRY, LOADS OF CABINETS AND GREAT DINING AREA LEADS TO COVERED REAR PORCH AND FENCED YARD. THERE IS A 552 SF GARAGE WITH OVERSIZED DRIVEWAY PARKING FOR 3RD VEHICLE. FILLING OUT THE FIRST FLOOR YOU WILL FIND 1/2 BATH, LAUNDRY, AND MUDROOM W/KEY DROP AREA. HARDWOODS CONTINUE THROUGHOUT FIRST FLOOR LIVING SPACE INCLUDING BOTH STAIRCASE UPSTAIRS AND TO THE LOWER FINISHED LEVEL. UPSTAIRS THERE ARE 2 ADDITIONAL BEDROOMS AND FULL BATH AND SMALL SITTING AREA FOR READING, COMPUTER OR RELAXING. PROFESSIONALLY LANDSCAPED FRONT AND REAR. NEED SOME MORE SPACE, THE FINISHED LOWER LEVEL WITH DAYLIGHT WINDOWS OFFERS UNLIMITED OPPORTUNITIES AND VERSATILITY MAKING THIS HOME COMPLETE. LOWER LEVEL FINISHES @1300 SF NOT INCLUDED IN PUBLIC RECORDS. T
Open House:
Saturday, 6/15 11:00-1:00PM
- Type:
- Single Family
- Sq.Ft.:
- 1,200
- Status:
- NEW LISTING
- Beds:
- 3
- Lot size:
- 0.16 Acres
- Year built:
- 1986
- Baths:
- 2.00
- MLS#:
- S1544402
ADDITIONAL INFORMATION
Just in time for SUMMER! This Seneca River ranch (built in 1986) has so much to offer! Located right in Baldwinsville (close to everything) 3 bedrooms (possible 4th), 2 FULL bathrooms, large kitchen with a walk in in pantry spacious living room with a slider to the deck that over looks the Seneca River! Beautiful hardwoods and tile flooring. Laundry room/office, entryway/hallway and closets, full bathroom and 2 car garage and tankless hot water heater were added in 2015. Driveway was paved in 2020. So much to offer! All that is needed is to bring your personal touches and make it your own! Both neighbors on either side take immaculate care of their property - only adding to the value of this gem! SELLER HAS SET A DEAD OF BEST AND FINAL SUNDAY 6/16 3:00 PM
$424,900
3392 Hayes Rd Lysander, NY 13027
- Type:
- Single Family
- Sq.Ft.:
- 2,080
- Status:
- NEW LISTING
- Beds:
- 3
- Lot size:
- 0.36 Acres
- Year built:
- 1940
- Baths:
- 2.00
- MLS#:
- S1544601
- Subdivision:
- Wagner Tr Sec B
ADDITIONAL INFORMATION
Waterfront dream! Wake up every morning with your view of the Seneca River. The moment you enter the home, you are greeted with a water view you dream about with wall to wall windows. Open floor plan, dining room, and kitchen. Main level is complete with full bathroom, two bedrooms and laundry. Enjoy a 400 sq. ft. deck that includes an awning to expand the width of the house. Upstairs to the massive master bedroom that has a walk out porch and huge windows for breathtaking views. A huge walk-in closet and a newly remodeled bathroom with a new beautifully tiled shower. Large front yard, 125' double wide newly paved driveway, private backyard with a 600 square foot dock with 35' of boat parking. Beautiful scenery on the Seneca River. Don't miss this opportunity to call this place your Home. Showings start Wednesday @ 8:00 a.m.
- Type:
- Single Family
- Sq.Ft.:
- 3,287
- Status:
- NEW LISTING
- Beds:
- 5
- Lot size:
- 0.43 Acres
- Year built:
- 2013
- Baths:
- 3.00
- MLS#:
- S1544420
- Subdivision:
- Timber Banks
ADDITIONAL INFORMATION
NEW LISTING! Beautifully maintained transitional home, located on the golf course with stunning views. Enjoy the open living space features hardwood floors with an oversized entry, front den, office, and family room with fireplace. The beautiful kitchen boasts custom cabinetry, solid surface countertops, an island, high-end appliances, a breakfast bar, walk in pantry, and dinning room with views. The large mud room will keep your whole family organized. The owner suite is impressive with a huge bedroom, a sitting area, walk in closet, deluxe bathroom, and a covered porch. This home also offers a three car garage, stone front, beautiful landscaping, and so much more. Enjoying living in Timber Banks with access to a gorgeous clubhouse, restaurant, golfing, and boating docks. This is the one you have been waiting for!
$399,900
3458 Hayes Rd Lysander, NY 13027
- Type:
- Single Family
- Sq.Ft.:
- 2,236
- Status:
- NEW LISTING
- Beds:
- 3
- Lot size:
- 0.15 Acres
- Year built:
- 1920
- Baths:
- 2.00
- MLS#:
- S1543686
- Subdivision:
- Cold Spgs Sec E
ADDITIONAL INFORMATION
Welcome to your dream riverfront oasis! This beautiful 3-bed, 2 full-bath haven nestled on the serene Seneca River offers unparalleled views & unlimited opportunities for outdoor escapades. Entering the home, you'll be met with tastefully designed interiors boasting beautiful beam work & ample natural light that mirrors the tranquility of the surrounding landscapes. 3 spacious bedrooms provide ample space for a family or guests. The layout is thoughtfully designed to maximize comfort & functionality. The heart of the home is the screened porch. Providing a perfect blend of indoor comfort with outdoor charm, the porch offers unlimited opportunities for entertaining or simply unwinding. Enjoying your morning coffee or hosting a dinner party beneath the stars, all with a beautiful backdrop of the Seneca River. Extending beyond the porch, there is a lengthy 100-ft dock, ideal for cocktails at sunset, or taking your boat for an afternoon on the water. Plus, you can enjoy the luxury swim spa with a cocktail under the stars. No showings until Fri., June 14th at 8:00 am***No negotiations until Tues., June 18th at 12:00 pm. Sq. Footage is from the previous owner who remodeled the home.
$264,000
3 Pine St Lysander, NY 13027
- Type:
- Multi-Family
- Sq.Ft.:
- 3,166
- Status:
- NEW LISTING
- Beds:
- 6
- Lot size:
- 0.45 Acres
- Year built:
- 1925
- Baths:
- 4.00
- MLS#:
- S1544130
- Subdivision:
- Village/Baldwinsville
ADDITIONAL INFORMATION
Welcome to this stunning 2 family home located in the charming village of Baldwinsville.This property offers a unique opportunity for both comfortable living & potential rental income. Let's take a closer look at what each side of the property has to offer: **Unit 1:-Spacious 4 bedroom, 2 full bathroom ranch Primary suite with a private bathroom Hardwood flooring throughout the living room , dining & kitchen First-floor laundry for added convenience Sliding glass door leading to a private deck overlooking the fully fenced yard . Finished basement plus two-car attached garage and a large blacktop driveway **Unit 2: Charming 2/3 bedroom colonial layout .Cozy living room with a gas fireplace. Open kitchen concept for modern living, Oversized laundry room . 1st floor full bathroom and 2nd full bathroom with 3 beds on upper level . Private Driveway, shed, and access to the yard for outdoor enjoyment - LVT flooring for easy maintenance Don't miss out on this fantastic opportunity to own a versatile property Whether you're looking for a comfortable family home with additional rental income or a multi-generational living setup, this property has it all. So many upgrades as well!
$549,900
19 Giddings Trl Lysander, NY 13027
- Type:
- Single Family
- Sq.Ft.:
- n/a
- Status:
- Active
- Beds:
- 4
- Year built:
- 2024
- Baths:
- 3.00
- MLS#:
- S1534746
ADDITIONAL INFORMATION
Welcome to Highland Meadows!! Four bedroom home with beautiful finishes throughout. Pictures are of similar models and are for illustration purposes only and show a few of the ideas or concepts that can be incorporated into your new home. Final price is determined by design and finishes.
- Type:
- Single Family
- Sq.Ft.:
- 3,244
- Status:
- Active
- Beds:
- 4
- Lot size:
- 0.24 Acres
- Year built:
- 2008
- Baths:
- 3.00
- MLS#:
- S1542583
- Subdivision:
- Timber Banks Final Sub Se
ADDITIONAL INFORMATION
NO SHOWINGS UNITL SUNDAY 6/9/2024. LUXURY RANCH HOME LOCATED IN THE HIGHLY SOUGHT-AFTER TIMBER BANKS COMMUNITY. EXCLUSIVE NEIGHBORHOOD KNOWN FOR ITS BEAUTIFUL SURROUNDINGS, TOP-NOTCH AMENITIES, & PRIME REAL ESTATE. THE PRICE TO REPRODUCE THIS HARRINGTON LUXURY RANCH WOULD BE STAGGERING, HIGHLIGHTING ITS EXCEPTIONAL VALUE. THE KITCHEN IS BEAUTIFULLY APPOINTED W/HIGH-END CHERRY CABINETRY AND BRAND NEW, SLEEK, MODERN STAINLESS APPLIANCES. THE HOME BOASTS EXQUISITE TRIM DETAILS AND CUSTOM TILE WORK, EXTENDING FROM THE KITCHEN BACKSPLASHES TO THE ELEGANTLY TILED BATHROOMS. ADDITIONALLY, THE ENTIRE INTERIOR AND EXTERIOR HAVE BEEN PROFESSIONALLY PAINTED WITH THE HIGHEST QUALITY. THE BUILT-IN BOOKCASES AND GAS FIREPLASE ARE SURELY THE FOCAL POINT IN THE FAMILY ROOM. A FORMAL ELEGANT DINING ROOM, PERFECT FOR HOSTING HOLIDAY AND FORMAL DINNERS & GATHERINGS. THE HOME INCLUDES A PROFESSIONALLY FINISHED 1500 SQ FT LOWER LEVEL, BEDROOM, FULL BATH, WORKOUT RM, MEDIA RM, AND KITCHEN-CRAFT SPACE. THE PRIMARY BEDROOM FEATURE A LUXURY BATH W/JACUZZI TUB AND SHOWER, WALK-IN. PREMIUM GOLF COURSE LOT, DEEP BACKYARD W/BLACK METAL FENCE, LARGE PAVER PATIO & A SUN PORCH, ENHANCES THIS HOMES STYLISH APPEAL.
$288,900
18 Echodale Ave Lysander, NY 13027
- Type:
- Single Family
- Sq.Ft.:
- 1,724
- Status:
- Active
- Beds:
- 3
- Lot size:
- 0.34 Acres
- Year built:
- 1976
- Baths:
- 2.00
- MLS#:
- S1539110
- Subdivision:
- Brown Estates Sec 5
ADDITIONAL INFORMATION
MOVE IN CONDITION LARGE 3 BEDROOM HOME. Updated raised ranch in Candelwyck. Spacious open floor plan, with newly remodeled eat in kitchen with newer appliances, quartz counter tops, subway tile back splash, and cabinets. Large upper living room and lower family rooms. Updated bathrooms, flooring, new interior paint and new driveway, lighting and railings. Newer Comfort vinyl windows. Fully fenced in yard, large concrete patio and about 16x12 shed add to a very beautiful private back yard. Short walk to Village shops, riverfront, restaurant, amphitheater, and Baldwinsville Schools.
- Type:
- Single Family
- Sq.Ft.:
- 1,664
- Status:
- Active
- Beds:
- 3
- Lot size:
- 0.23 Acres
- Year built:
- 2014
- Baths:
- 2.00
- MLS#:
- S1543445
ADDITIONAL INFORMATION
Three Bedroom, 2 Full Bath Home Located On A Quiet Cul de sac With A Private Back Yard, Large 2 Car Garage, Rough-in For An Additional Future 1/2 Bath In Lower Family Room, All Appliances Stay, Back Deck Overlooks The Private Yard And Has A Play Set That Stays, Primary Suite Has A Full Bath, Living Room With Gas Fireplace, Dining Room With Sliders To The Back Yard, Dining Room With Ceramic Farm Sink, Granite Tops, Stainless Steel Appliances And Center Island. Convenient To Shopping And Highways.
$379,900
3196 Reston Dr Lysander, NY 13027
Open House:
Saturday, 6/15 1:00-3:00PM
- Type:
- Single Family
- Sq.Ft.:
- 1,968
- Status:
- Active
- Beds:
- 4
- Lot size:
- 0.3 Acres
- Year built:
- 1983
- Baths:
- 3.00
- MLS#:
- S1534996
ADDITIONAL INFORMATION
Welcome to 3196 Reston Drive! Nestled privately in the highly desired Radisson community this house is ready for its next owners. Enjoy all the comforts of a traditional Colonial with modern updates! The first level has a wonderful and very functional layout offering a massive Livingroom area, spacious kitchen, and open concept family room that all connect making this the PERFECT place to entertain! The backyard is as beautiful as it is relaxing. Enjoy the comforts of your private deck with a wooded lot behind it giving you the perfect place for that morning cup of coffee or evening glass of wine. As if the backyard isn't relaxing enough, sit back and unwind in the hot tub! Upstairs you will find 4 large bedrooms, with a full bathroom, and the primary suite having its own full bathroom! This property has been meticulously maintained and cared for. Enjoy everything Radisson has to offer including pickleball courts, and the community swimming pool just one block away and so much more!! Showings begin Friday 6/7 at 12:oo. Reach out for a private showing today!
- Type:
- Single Family
- Sq.Ft.:
- 2,403
- Status:
- Active
- Beds:
- 3
- Lot size:
- 0.35 Acres
- Year built:
- 2007
- Baths:
- 3.00
- MLS#:
- S1542607
- Subdivision:
- Whisper Rdg/Radisson
ADDITIONAL INFORMATION
One look will do! Fall in love w/ this charming colonial located on a private lot in the desirable Radisson Community. W/ over 2400 sq ft the rooms are spacious & perfect for all kinds of entertaining. The lg eating area in the kitchen looks out to a private stone patio in a park-like setting (furniture stays). A larger yard & a pool are possible. The convenient 1st flr office could be a living rm/den & can be private w/ the French doors. Entering the well planned mudroom from the garage you have shelving & coat hooks along w/ a coat closet. Lots of hrwd flrs & all appliance stay (gas dryer). The oversize primary bdrm has a lg bathroom & a walk-in closet complete w/ California Closets. The 2nd bedroom also spacious has a walk-in closet finished by California Closets. Extra sq footage & many possibilities in the finished lower level w/ a dry bar, home theater surround sys (conveys along w/ 58" TV), exercise rm & storage area. 10'ceilings, 8' x 7' extra storage area, work bench & a stationary tub w/ hot & cold water are in the finished oversized 2 car garage. Enjoy all the amenities Radisson has to offer including the walking & biking trails, pool, basketball & pickleball courts etc.
- Type:
- Single Family
- Sq.Ft.:
- 2,724
- Status:
- Active
- Beds:
- 5
- Lot size:
- 0.29 Acres
- Year built:
- 1988
- Baths:
- 4.00
- MLS#:
- S1542090
- Subdivision:
- Clinton Heights Sec C
ADDITIONAL INFORMATION
Just listed is this beautiful Clinton Heights 5 bed, 3 and half bath home with just over 2700 sf! This sought after neighborhood is just outside the village limits and does not have a HOA. 2840 Hiltonwood has a first-floor master suite/in-law space plus a second one upstairs so tons of flexibility for whatever your needs are. The typical hardwood floors downstairs with breakfast, formal dining, formal living as well as a family room with gas fireplace. Did I mention the 3-season sunroom that will be your resting spot much of the year. Spacious bedrooms upstairs with master bath and a full hall bath finish your space. The basement has a large finished area as well as separate workshop/storage area and a utilities room. A fully fenced yard to keep in what needs to be kept in!! So you know what to do, view the attached photos and decide if this should be on your "must see" list. If so, call YOUR Realtor for your private showing today! Seller reserves the right to accept an offer without notice or set a day/time for best and final offers. THE OPEN HOUSE HAS BEEN CANCELLED DUE TO AN ACCEPTED OFFER!
- Type:
- Condo
- Sq.Ft.:
- 1,123
- Status:
- Active
- Beds:
- 3
- Lot size:
- 1.84 Acres
- Year built:
- 1972
- Baths:
- 2.00
- MLS#:
- S1542232
- Subdivision:
- Village Green/Syracuse Co
ADDITIONAL INFORMATION
This lovely end unit townhouse offers vaulted ceilings, eat-in kitchen with Jenn-Air cooktop, dishwasher, microwave and built-in China cabinet, gas fireplace, central air, 3 bedrooms and back patio with views of the golf course. Easy commute to Route 690, Thruway, restaurants and stores! Highest and best due by Tuesday, June 4th at 9:00 PM.
Open House:
Saturday, 6/15 9:30-11:30AM
- Type:
- Single Family
- Sq.Ft.:
- 1,594
- Status:
- Active
- Beds:
- 3
- Lot size:
- 0.46 Acres
- Year built:
- 2024
- Baths:
- 2.00
- MLS#:
- S1540880
ADDITIONAL INFORMATION
Brand new construction without the wait. Welcome to Seneca Beach Drive. A convenient location to the Seneca River as well as all the amenities Baldwinsville has to offer and a quick commute to downtown Syracuse. This house sits on nearly a half acre lot with plenty of space for gatherings. The inside features an open floor plan with modern features. Plenty of natural daylight fill all the rooms. Luxury vinyl floors throughout for care free maintenance. Bright and airy kitchen perfect for cooking. Schedule a showing today.
Open House:
Sunday, 6/16 1:30-4:00PM
- Type:
- Single Family
- Sq.Ft.:
- 2,296
- Status:
- Active
- Beds:
- 3
- Lot size:
- 0.27 Acres
- Year built:
- 1980
- Baths:
- 3.00
- MLS#:
- S1538064
ADDITIONAL INFORMATION
WHAT A GEM THIS METICULOUSLY KEPT HOUSE IS IN THE RADISSON COMMUNITY! NESTLED BACK ONE STREET AWAY FROM THE GOLF COURSE ON A CUL DE SAC, THIS HOUSE IN ONE YOU WILL NOT WANT TO MISS OUT ON! THE SELLER'S HAVE DONE SO MANY UPDATES SO YOU CAN MOVE RIGHT IN! DREAMING OF A HOUSE WITH GORGEOUS VIEWS AND BACKYARD...THIS HOME OFFERS GOLF COURSE VIEWS OFF YOUR 2 LEVEL TREX DECK AND LET'S NOT FORGET THE SCREENED IN PORCH! YOU WILL LOVE THE EXTRA LIVING SPACE IN THE FULLY FINISHED BASEMENT WITH 2 ACCESS SLIDERS TO THE OUTDOORS WITH AN EXTRA BEDROOM AND UPDATED FULL BATHROOM! THIS STUNNING HOUSE WON'T LAST SO BOOK YOUR APPOINTMENT TODAY!

The data relating to real estate on this web site comes in part from the Internet Data Exchange (IDX) Program of the New York State Alliance of MLSs (CNYIS, UNYREIS and WNYREIS). Real estate listings held by firms other than Xome are marked with the IDX logo and detailed information about them includes the Listing Broker’s Firm Name. All information deemed reliable but not guaranteed and should be independently verified. All properties are subject to prior sale, change or withdrawal. Neither the listing broker(s) nor Xome shall be responsible for any typographical errors, misinformation, misprints, and shall be held totally harmless. Per New York legal requirement, click here for the Standard Operating Procedures. Copyright © 2024 CNYIS, UNYREIS, WNYREIS. All rights reserved.
Baldwinsville Real Estate
The median home value in Baldwinsville, NY is $142,800. This is higher than the county median home value of $141,900. The national median home value is $219,700. The average price of homes sold in Baldwinsville, NY is $142,800. Approximately 56.28% of Baldwinsville homes are owned, compared to 35.36% rented, while 8.37% are vacant. Baldwinsville real estate listings include condos, townhomes, and single family homes for sale. Commercial properties are also available. If you see a property you’re interested in, contact a Baldwinsville real estate agent to arrange a tour today!
Baldwinsville, New York 13027 has a population of 7,532. Baldwinsville 13027 is more family-centric than the surrounding county with 32.36% of the households containing married families with children. The county average for households married with children is 28.15%.
The median household income in Baldwinsville, New York 13027 is $53,100. The median household income for the surrounding county is $57,271 compared to the national median of $57,652. The median age of people living in Baldwinsville 13027 is 47.6 years.
Baldwinsville Weather
The average high temperature in July is 81 degrees, with an average low temperature in January of 15.1 degrees. The average rainfall is approximately 42.6 inches per year, with 111.7 inches of snow per year.
