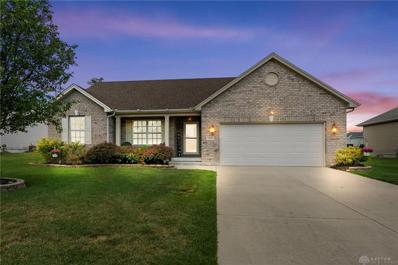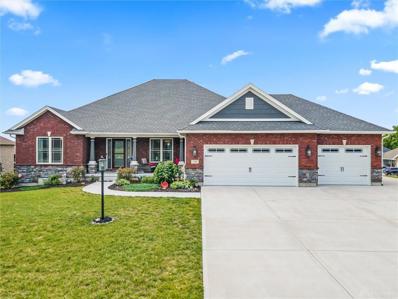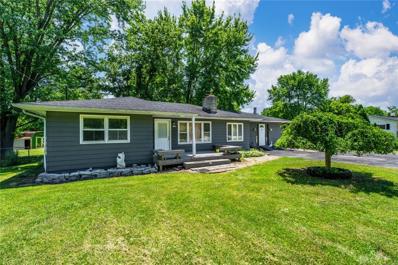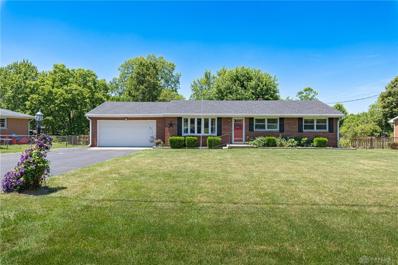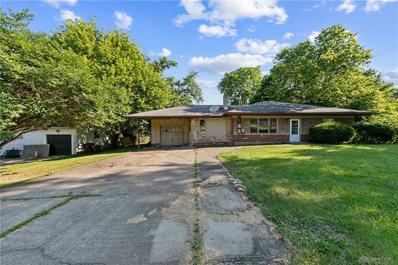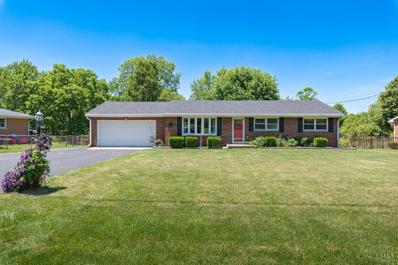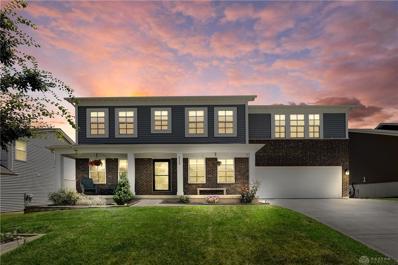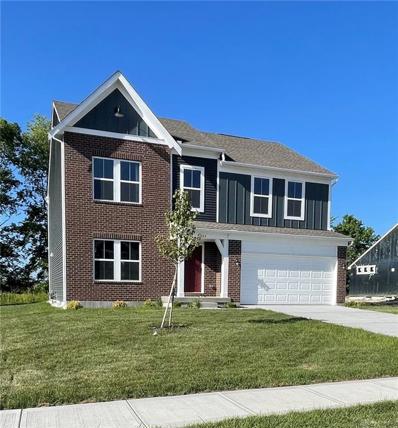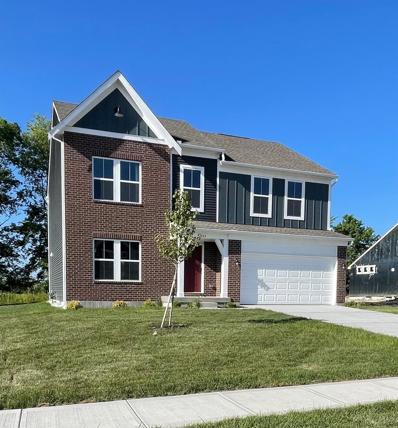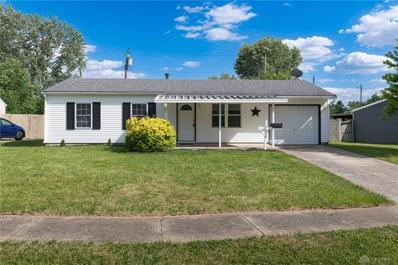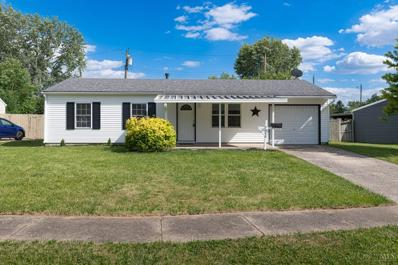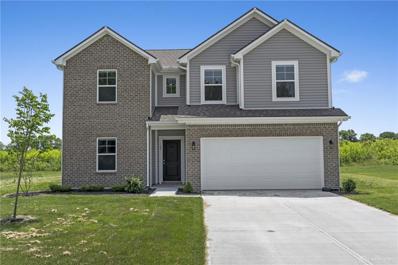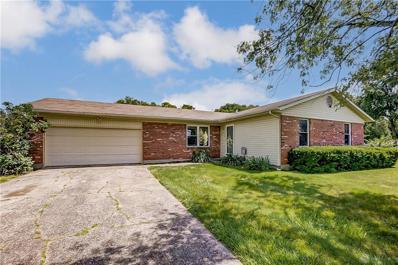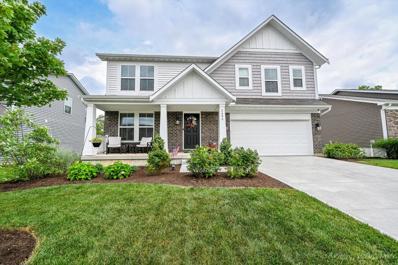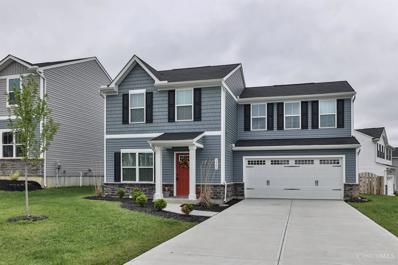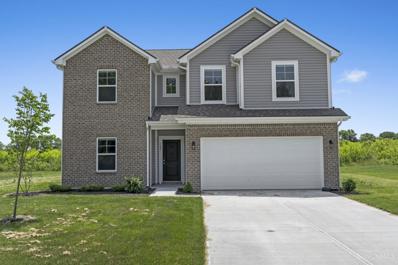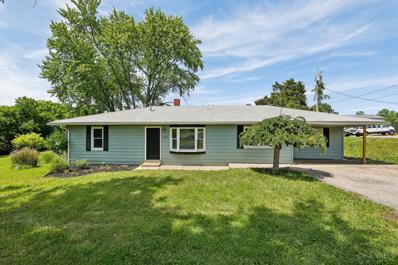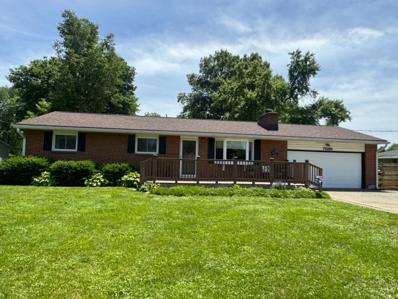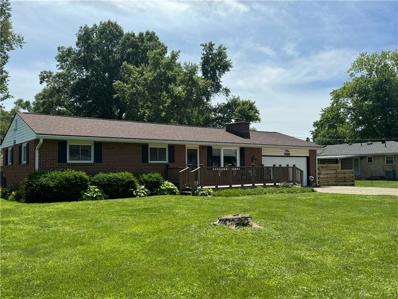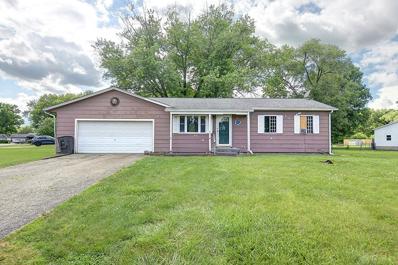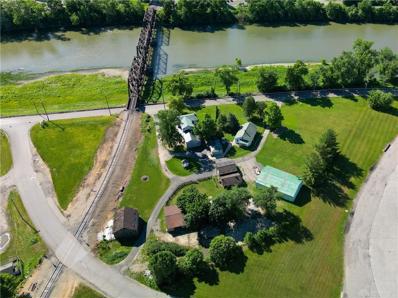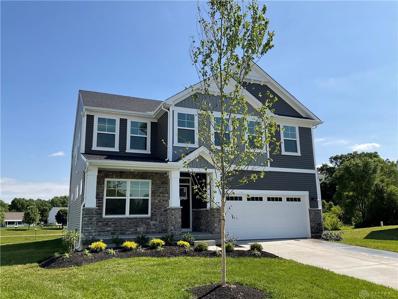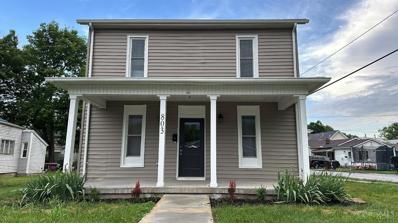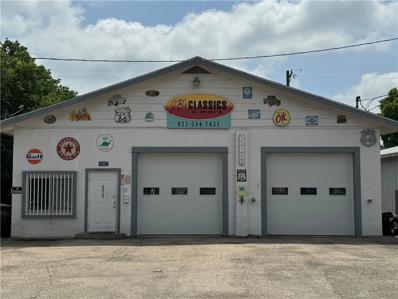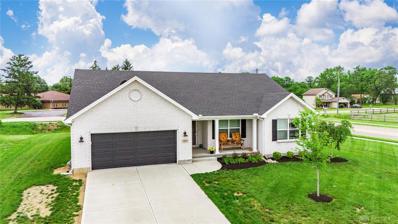Franklin OH Homes for Sale
- Type:
- Single Family
- Sq.Ft.:
- n/a
- Status:
- NEW LISTING
- Beds:
- 3
- Lot size:
- 0.28 Acres
- Year built:
- 2014
- Baths:
- 2.00
- MLS#:
- 913562
- Subdivision:
- Timber Ridge 6
ADDITIONAL INFORMATION
Welcome to your dream home in the Timber Ridge subdivision of Carlisle! This stunning single-family residence, built in 2014, offers a harmonious blend of modern amenities and comfortable living. Spread across 1,573 sq. ft., this home features three spacious bedrooms and two full bathrooms and upon entering, youâll be greeted by an open floor plan that seamlessly connects the living, dining, and kitchen areas, creating an inviting atmosphere perfect for both entertaining and everyday living. The homeâs interior is highlighted by its contemporary design and quality finishes, making it move-in ready. The exterior of the home boasts a combination of brick and vinyl siding, providing durability and low maintenance with an attached 2 car garage. This home is perfect for entertaining or relaxing as it is situated on a generous 0.28-acre lot with an above ground swimming pool with deck as well as the covered patio with hot tub! Donât miss out on the opportunity to make this beautiful house your new home!
- Type:
- Single Family
- Sq.Ft.:
- n/a
- Status:
- NEW LISTING
- Beds:
- 4
- Lot size:
- 0.42 Acres
- Year built:
- 2020
- Baths:
- 3.00
- MLS#:
- 913564
- Subdivision:
- Eagle Ridge 8
ADDITIONAL INFORMATION
If you've dreamed of having your own private retreat right at home then this is the one. At 3300 sq ft finished (over 4,700 total) it's better than new with no upgrades spared, this sprawling 4 bedroom ranch will not disappoint! The covered front porch with craftsman columns welcomes you in to this open floor plan. A cathedral ceiling and great natural light keeps the home bright and airy. You'll find a dining room with craftsman columns to your right, massive living room with a corner gas fireplace and open to the kitchen. 42" white soft close cabinets with granite countertops, tile backsplash as well as an island with bar seating and pendant lighting - and don't miss the pantry! Just off the kitchen/ breakfast room area is a covered deck that overlooks the yard and pool. In the primary bedroom you'll notice the tray ceiling and beautiful ensuite bath. Double vanity, soaking tub and 2 person tile shower! Conveniently located behind a sliding door you'll find the first floor laundry. Leading to the garage you'll find a custom hall tree complete with bench storage. The three car garage is spotless with an epoxy floor coating. Rounding out the first floor you'll find an office at the front of the home, as well as two additional bedrooms and full bath. Downstairs you'll find the perfect entertaining space or even use as a 'mother in law suite'. Complete with a kitchen, 4th bedroom and a full bath, this basement has it all. There's a ton of unfinished space for storage or to finish in the future and you won't want to miss the sauna down here! Dual walkouts from the basement - one leads to a private hot tub area and the other directly to the patio and heated inground pool. The pool area is enclosed by a 6 foot wrought iron fence and there's a storage shed for yard tools and pool supplies. Current owners have spared no expense on this home and it shows! Make time to see this one, I guarantee you won't be disappointed!
- Type:
- Single Family
- Sq.Ft.:
- 1,376
- Status:
- NEW LISTING
- Beds:
- 3
- Lot size:
- 0.71 Acres
- Year built:
- 1961
- Baths:
- 2.00
- MLS#:
- 913466
- Subdivision:
- Stephens
ADDITIONAL INFORMATION
Welcome to 8364 Martz Paulin Road, Franklin, Ohio! This lovely ranch-style residence features 3 bedrooms and 1.5 bathrooms spread out over a more than 1,375-square-foot living space. Positioned on three-quarters of an acre, this property blends the serenity of rural living with easy access to nearby urban conveniences. Upon entering, you'll notice the upgrades that charm this home. The half bathroom is fully renovated, promising comfort upon completion. Painted rooms create a welcoming vibe, while widened doorways ensure ADA compliance for improved accessibility throughout the house. The living area exudes an inviting atmosphereâ for family gatherings or peaceful nights in. The kitchen, a space with potential awaits your personal flair to turn it into your dream culinary retreat. Each bedroom offers room for relaxation and customization making this home perfect for families or those who enjoy hosting guests. Outside the spacious yard provides options for activities, gardening or simply basking in the tranquil surroundings. With its lot size there's room, for expansion or adding personalized outdoor amenities. Nestled in a spot this house is a quick drive away, from lively entertainment spots, various dining choices and necessary amenities. Whether you crave the hustle and bustle of living or the tranquility of the countryside, 8364 Martz Paulin Road offers a mix of both worlds. Discover the combination of coziness, convenience, and location in this Franklin, Ohio, residence. Make sure not to miss out on the chance to turn this place into your abode. Schedule a visit today! The home is contingent upon H.O. finding another home.
- Type:
- Single Family
- Sq.Ft.:
- 1,144
- Status:
- NEW LISTING
- Beds:
- 3
- Lot size:
- 0.51 Acres
- Year built:
- 1958
- Baths:
- 1.00
- MLS#:
- 913427
- Subdivision:
- Sterling Heights 3
ADDITIONAL INFORMATION
Well-kept 3 bedroom home in Hunter! This property features hard wood floors, spacious living room and an attached 2 car garage. The laundry room goes outside onto a serene covered porch overlooking the large fenced-in backyard. The pole barn is equipped with concrete and electric. This beautiful brick home is move-in-ready!
$180,000
5698 Lynn Street Franklin, OH 45005
- Type:
- Single Family
- Sq.Ft.:
- 1,344
- Status:
- NEW LISTING
- Beds:
- 1
- Lot size:
- 0.28 Acres
- Year built:
- 1955
- Baths:
- 2.00
- MLS#:
- 913437
- Subdivision:
- Patrick
ADDITIONAL INFORMATION
Situated on a generous 0.28-acre lot, this 1 bed, 1.5 bath home features a spacious backyard, perfect for outdoor activities or expansion. With a 1-car garage and driveway, convenience meets potential. At 1344 square feet, there's ample space for creative upgrades. Don't miss out on this chance to transform this property into a lucrative opportunity!.
- Type:
- Single Family
- Sq.Ft.:
- 1,144
- Status:
- NEW LISTING
- Beds:
- 3
- Lot size:
- 0.51 Acres
- Year built:
- 1958
- Baths:
- 1.00
- MLS#:
- 1808420
ADDITIONAL INFORMATION
Well-kept 3 bedroom home in Hunter! This property features hard wood floors, spacious living room and an attached 2 car garage. The laundry room goes outside onto a serene covered porch overlooking the large fenced-in backyard. The pole barn is equipped with concrete and electric. This beautiful brick home is move-in-ready!
- Type:
- Single Family
- Sq.Ft.:
- 3,024
- Status:
- NEW LISTING
- Beds:
- 4
- Lot size:
- 0.34 Acres
- Year built:
- 2020
- Baths:
- 3.00
- MLS#:
- 913130
- Subdivision:
- Renaissance Ii 4
ADDITIONAL INFORMATION
WOW!! Absolutely stunning, sophisticated, updated, and upgraded 4 year "new" Denali model in Lebanon school district is ready for its next owner. Over 3000 square feet of finished living space plus an unfinished lower level is in truly turnkey condition. Elegant & comfortable covered front porch welcomes you home...Inside the front door, you are greeted by 9' ceilings throughout the main level, new LVP flooring (installed 6/24), & a plethora of natural light. Lovely dining room features new lighting (installed 6/24). Fantastic flex space is currently being used as an office. NEW oversized kitchen will WOW you with new 42" cabinetry (quiet close hinges), new custom tile backsplash, new Blanco sink, new quartz counters, new lighting, gas range with double ovens, & features an abundance of storage and counter space with additional counter seating. Ample mudroom offers built in storage for all of your bags, shoes, jackets, etc. & is conveniently located between the garage & laundry room. Two car garage offers additional storage, service door to exterior, & is wired for your EV charger. Upstairs, you'll find an incredible 21x17 loft space surrounded by four sizable bedrooms. Primary suite does not disappoint with new LVP flooring in bath, separate water closet, & 14x7 walk-in closet. (All four bedrooms offer walk in closets!) Unfinished lower level is awaiting your inspiration & is already plumbed for a full bath. (Custom playset in LL conveys.) Don't miss the impeccable outdoor space featuring over 1/3 acre lot, fenced rear yard, composite decking with covered/screened in section (Notice the tin roof & paddle fan!), hidden storage under deck, additional concrete patio, & more! Recent updates include...New kitchen: 2024, New LVP flooring: 6/24, Composite deck: 2023, Screened in porch: 2023, New lighting: 2024, Water softener: 2020. (Pool table, trampoline, patio furniture, and playset in rear yard can convey at appropriate contract price.) This one is a 10!! MUST SEE!!
- Type:
- Single Family
- Sq.Ft.:
- n/a
- Status:
- NEW LISTING
- Beds:
- 3
- Lot size:
- 0.32 Acres
- Year built:
- 2024
- Baths:
- 3.00
- MLS#:
- 913173
ADDITIONAL INFORMATION
Welcome to your brand new Dream home by Fischer Homes in the Springboro school district! This spacious home features three bedrooms with the added versatility of an open loft that can easily be converted to a fourth bedroom. Entertain in style with an open floorplan, large kitchen with upgraded cabinets, granite counters, an island, and a walk-in pantry. Large bedrooms with walk-in closets and a 2nd floor laundry for convenience. Enjoy the tranquility of a culdesac street and a beautiful tree-lined lot in a pool community! Full basement with an egress window and a bath rough-in ready to finish.
$439,900
Kit Fox Way Franklin Twp, OH 45005
- Type:
- Single Family
- Sq.Ft.:
- n/a
- Status:
- NEW LISTING
- Beds:
- 3
- Lot size:
- 0.32 Acres
- Year built:
- 2024
- Baths:
- 3.00
- MLS#:
- 1808048
ADDITIONAL INFORMATION
Welcome to your brand new Dream home by Fischer Homes in the Springboro school district! This spacious home features three bedrooms with the added versatility of an open loft that can easily be converted to a fourth bedroom. Entertain in style with an open floorplan, large kitchen with upgraded cabinets, granite counters, an island, and a walk-in pantry. Large bedrooms with walk-in closets and a 2nd floor laundry for convenience. Enjoy the tranquility of culdesac street and a beautiful tree-lined lot in a pool community! Full basement with an egress window and a bath rough-in ready to finish.
$199,900
540 Alvin Court Franklin, OH 45005
- Type:
- Single Family
- Sq.Ft.:
- 1,068
- Status:
- Active
- Beds:
- 3
- Lot size:
- 0.18 Acres
- Year built:
- 1960
- Baths:
- 1.00
- MLS#:
- 912982
- Subdivision:
- Layne Crest Park
ADDITIONAL INFORMATION
Indulge in unparalleled comfort and practicality with this exceptionally renovated 3-bedroom, 1-bathroom residence. Boasting new siding, a modern garage door, and a heated workshop, this home offers the ultimate living experience. Enjoy the privacy and tranquility of the cup-de-sac location and the limitless potential of the fenced backyard for outdoor entertainment and leisure. Step inside to discover luxurious LVP flooring, a spacious dining area, and brand new appliances. The kitchen showcases stunning epoxy countertops and new carpeting in bedrooms, while updated lighting throughout creates a warm and inviting ambiance. Make this home today!
$199,900
Alvin Court Franklin, OH 45005
- Type:
- Single Family
- Sq.Ft.:
- 1,054
- Status:
- Active
- Beds:
- 3
- Lot size:
- 0.18 Acres
- Year built:
- 1960
- Baths:
- 1.00
- MLS#:
- 1807785
ADDITIONAL INFORMATION
Indulge in unparalleled comfort and practicality with this exceptionally renovated 3-bedroom, 1-bathroom residence. Boasting new siding, a modern garage door, and a heated workshop, this home offers the ultimate living experience. Enjoy the privacy and tranquility of the cup-de-sac location and the limitless potential of the fenced backyard for outdoor entertainment and leisure. Step inside to discover luxurious LVP flooring, a spacious dining area, and brand new appliances. The kitchen showcases stunning epoxy countertops and new carpeting in bedrooms, while updated lighting throughout creates a warm and inviting ambiance. Make this home today!
- Type:
- Single Family
- Sq.Ft.:
- n/a
- Status:
- Active
- Beds:
- 4
- Lot size:
- 0.28 Acres
- Year built:
- 2023
- Baths:
- 4.00
- MLS#:
- 912874
- Subdivision:
- Indian Trace Sec 1
ADDITIONAL INFORMATION
Welcome to the Indian Trace Community of New and Newer Homes. Just built in 2023. Over 2300sqft. Brand new LVP flooring throughout the first floor. Upgraded cabinets. SS appliances. Island in the kitchen. Large living room. First floor office or make it a formal dining room. Need a 2nd living space for gaming, TV, reading or to just hang out? Nice size loft/family room offers just that perfect space. Large primary bedroom. Primary bath offers a double vanity, double size shower and large walk-closet. Bedrooms 2 and 3 both feature walk-in closets and bedroom 4 would make a wonderful guest room. Plenty of storage. Garage is finished with insulated garage door. No rear neighbors at this time. Great location. Easy commute to Cincinnati or Dayton. Immediate Occupancy.
$274,900
330 Welcome Way Franklin, OH 45005
- Type:
- Single Family
- Sq.Ft.:
- 1,420
- Status:
- Active
- Beds:
- 3
- Lot size:
- 0.56 Acres
- Year built:
- 1975
- Baths:
- 2.00
- MLS#:
- 910783
- Subdivision:
- Lantis Estates 2
ADDITIONAL INFORMATION
Nice 3 bedroom, 2 bath ranch with full basement on semi cul de sac lot. Updates in last 2 years include flooring, carpet, paint, HVAC. Step down living room, family room,dining room and convenient kitchen with pantry area and walk out to patio area.Primary bedroom has 3 closet areas and full bath and 2 additional bedrooms with another full bath. Full basement that could be easily finished to satisfy recreational needs,great exercise,shop or workout area. Oversize 2 car garage! Woodburning fireplace will not warrant and "as is".Very nice half acre lot for family gatherings and summer entertainment.
$475,000
Leonardo Way Franklin, OH 45005
- Type:
- Single Family
- Sq.Ft.:
- 2,480
- Status:
- Active
- Beds:
- 3
- Lot size:
- 0.28 Acres
- Year built:
- 2020
- Baths:
- 3.00
- MLS#:
- 1807616
ADDITIONAL INFORMATION
Stunning Cumberland Coastal Two Story Floor Plan By Fischer Resale! Better Than New! Built In 2020, The Current Sellers Have Put In Extensive Upgrades Making This Home Truly Turn Key! LVP Throughout Most Of The First Floor. Open Foyer & Floorplan With Loads Of Natural Light Make It Very Welcoming. Kitchen Opens Up To Large Family Room Overlooking New Composite Deck, Fenced Yard & Firepit All Backing To A Wooded Preserve Area To Assure Future Privacy! Formal Dining Room & Study w/ French Doors. Huge 2nd Floor Loft Makes It A Perfect Versatile Space. Primary Suite w/ Walk-In Closet, Deluxe Bath w/ Separate Soaking Tub, Shower & Double Vanity. Large Unfinished Lower Level w/ Full Bath Rough In. Oversized Two Car Attached Garage. Great Pool Community & Lebanon City Schools!
- Type:
- Single Family
- Sq.Ft.:
- n/a
- Status:
- Active
- Beds:
- 3
- Lot size:
- 0.19 Acres
- Year built:
- 2022
- Baths:
- 3.00
- MLS#:
- 1807346
ADDITIONAL INFORMATION
Don't wait on this fantastic opportunity of gently lived in new home. Built in 2022 by Ryan Homes, this open concept family home features a combined living and kitchen area. Stainless steel appliances and generous 2 car garage. The primary bedroom offers a walk in closet and attached bath/shower combo. Laundry room has convenient second floor location. Corner lot gives a spacious lot feel. Vinyl plank has just been installed, a spacious deck, fence and carpentry upgrades throughout. Community amenities: Dog park, 2 playgrounds, sidewalks. Don't wait to build! Immediate occupancy. All appliances included.
- Type:
- Single Family
- Sq.Ft.:
- 2,307
- Status:
- Active
- Beds:
- 4
- Lot size:
- 0.28 Acres
- Year built:
- 2023
- Baths:
- 3.00
- MLS#:
- 1807475
ADDITIONAL INFORMATION
Welcome to the Indian Trace Community of New and Newer Homes. Just built in 2023. Over 2300sqft. Brand new LVP flooring throughout the first floor. Upgraded cabinets. SS appliances. Island in the kitchen. Large living room. First floor office or make it a formal dining room. Need a 2nd living space for gaming, TV, reading or to just hang out? Nice size loft/family room offers just that perfect space. Large primary bedroom. Primary bath offers a double vanity, double size shower and large walk-closet. Bedrooms 2 and 3 both feature walk-in closets and bedroom 4 would make a wonderful guest room. Plenty of storage. Garage is finished with insulated garage door. No rear neighbors at this time. Great location. Easy commute to Cincinnati or Dayton. Immediate Occupancy.
- Type:
- Single Family
- Sq.Ft.:
- 1,602
- Status:
- Active
- Beds:
- 3
- Lot size:
- 0.52 Acres
- Year built:
- 1957
- Baths:
- 2.00
- MLS#:
- 1807022
ADDITIONAL INFORMATION
Discover the perfect blend of modern convenience and serene country living in this beautifully updated 3-bedroom, 2-bathroom home, set on just over half an acre of picturesque land. Recently remodeled to perfection, every detail has been thoughtfully crafted to provide comfort and style. Please note, this property is not eligible for FHA financing due to the 90-day flip rule. We welcome conventional, VA, or cash offers. Do not miss out on the chance to own this quiet slice of heaven. Schedule your visit today and experience the magic of country living with modern flair!
$239,900
Sheri Lane Franklin Twp, OH 45005
- Type:
- Single Family
- Sq.Ft.:
- 960
- Status:
- Active
- Beds:
- 3
- Lot size:
- 0.46 Acres
- Year built:
- 1961
- Baths:
- 1.00
- MLS#:
- 1806797
ADDITIONAL INFORMATION
Beautiful Brick ranch in Franklin Township, Carlisle schools. First step inside will WOW you, Living room has a beautiful gas fireplace that makes you feel at home right away. Living room is open to kitchen with a center island and is a large space to enjoy your family and friends. Down the hall are 3 bedrooms and a remodeled full bath. Home has a large 29x12 Great room addition ,making this home a little over 1300 sq feet. The Great room as a lot of closet space as well and walks out to large back deck, overlooking large fenced back yard with a 1 car garage that has been re-sided. HVAC gas furnace/Ac was installed about 10 years ago. New roof and gutters 2018, new water heater 2021. Exterior of addition and both decks recently painted. Call today for your private showing, this one is going to go fast.
$239,900
7689 Sheri Lane Franklin, OH 45005
- Type:
- Single Family
- Sq.Ft.:
- 960
- Status:
- Active
- Beds:
- 3
- Lot size:
- 0.46 Acres
- Year built:
- 1961
- Baths:
- 1.00
- MLS#:
- 912212
- Subdivision:
- Pleasant Acres 2
ADDITIONAL INFORMATION
Beautiful Brick ranch in Franklin Township, Carlisle schools. First step inside will WOW you, Living room has a beautiful gas fireplace that makes you feel at home right away. Living room is open to kitchen with a center island and is a large space to enjoy your family and friends. Down the hall are 3 bedrooms and a remodeled full bath. Home has a large 29x12 Great room addition ,making this home a little over 1300 sq feet. The Great room as a lot of closet space as well and walks out to large back deck, overlooking large fenced back yard with a 1 car garage that has been re-sided. HVAC gas furnace was installed about 10 years ago. New roof and gutters 2018, new water heater 2021. Exterior of addition and both decks recently painted. Call today for your private showing, this one is going to go fast.
$140,000
991 Sheri Lane Franklin, OH 45005
- Type:
- Single Family
- Sq.Ft.:
- 1,428
- Status:
- Active
- Beds:
- 3
- Lot size:
- 0.43 Acres
- Year built:
- 1964
- Baths:
- 1.00
- MLS#:
- 912320
- Subdivision:
- Meadowdale Estates
ADDITIONAL INFORMATION
Ranch home on a large corner lot with a partially finished basement! Updates include new furnace 2023, well pump 2024, and roof 2017 (dimensional shingles). Hardwood floors that can be refinished to your liking. Large over-sized 2 car attached garage! Price reflects the home is in need of updates. Great opportunity for instant equity after renovations are made! Home is being sold in "as is" condition. Cash or Conventional financing!
$300,000
505 Oxford Road Franklin, OH 45005
- Type:
- Single Family
- Sq.Ft.:
- 3,564
- Status:
- Active
- Beds:
- 4
- Lot size:
- 2.1 Acres
- Year built:
- 1803
- Baths:
- 2.00
- MLS#:
- 912105
- Subdivision:
- Franklin
ADDITIONAL INFORMATION
A stunning 1800s farmhouse that harmoniously blends historical charm with modern comforts. This property is a rare find, offering unique characteristics, versatile living spaces, and delightful outdoor features. Retaining its original architectural details, including wide plank hardwood floors, vintage moldings, tall ceilings and a charming front porch. The property includes a second house, a charming ranch-style residence featuring two bedrooms, one bath, and a basement. This additional home is perfect for guests, extended family, or potential rental income (515 Oxford Rd.) Feb 2022 new Lennox furnace & ac installed. A 40x60 pole barn with a concrete floor provides endless possibilities. Whether you need storage, a workshop, or agricultural space, this barn is ready to accommodate your needs. Enjoy direct access to the river across the street, perfect for fishing, kayaking, or relaxing by the water. Note: All measurements are approximate. Buyers are encouraged to rely on their own measurements and verification. Property is Sold "AS IS" RR tracks are used SELDOM, for Atlas Shingles- always slow-moving train.
- Type:
- Single Family
- Sq.Ft.:
- n/a
- Status:
- Active
- Beds:
- 4
- Lot size:
- 0.3 Acres
- Baths:
- 3.00
- MLS#:
- 912097
- Subdivision:
- Reserves At Waterbury Village
ADDITIONAL INFORMATION
The Kingsmark Design by Cristo Homes. 4 bedrooms, 2 full and 1 half baths with 2798 sqft of living space. 9 foot ceilings on first floor! Eat-in kitchen with island, granite countertops and pantry. Spacious Great Room with electric fireplace. 1st floor study and mud room. Owner's suite with vaulted ceiling, two walk-in closets, and attached bath ft double vanity, shower. Ultra convenient 2nd floor laundry. Part-finished lower level for additional lounging space. Covered front porch, expansive back patio for outdoor enjoyment. 2 car garage.
$220,000
Main Street Franklin, OH 45005
- Type:
- Single Family
- Sq.Ft.:
- 1,982
- Status:
- Active
- Beds:
- 3
- Year built:
- 1901
- Baths:
- 2.00
- MLS#:
- 1806407
ADDITIONAL INFORMATION
Update alert! beautiful home with totally new updates and renovations. The Updated kitchen with Granite countertops, a new electric cooktop and stainless steel appliances, new HVAC, Large rooms, new flooring! This home has tons of space, amenities and is move in ready!
$329,500
972 S Main Street Franklin, OH 45005
- Type:
- Single Family
- Sq.Ft.:
- 4,276
- Status:
- Active
- Beds:
- 2
- Lot size:
- 0.85 Acres
- Year built:
- 1974
- Baths:
- 1.00
- MLS#:
- 911986
ADDITIONAL INFORMATION
Do not miss out on this rare opportunity to own this amazing piece of property. The 2,800 sq ft shop is loaded with everything you need including new garage doors, vehicle lift, compressor, storage, living quarters/office, full bath and much much more. Huge frontage with plenty of land surrounding the building for privacy and storage. This property is perfect for starting any type of business. On the same parcel also sits a two bedroom, one bath home. This house is over 1,400 sq. ft. and has endless potential. The home is currently rented for $800 (below market value). Two stories, large living rooms, kitchen, laundry, full bath and bed downstairs, as well as a second bedroom and possible third bedroom upstairs. Endless possibilities with this unique property. Being offered AS-IS. Do not let this one pass you by!
- Type:
- Single Family
- Sq.Ft.:
- n/a
- Status:
- Active
- Beds:
- 3
- Lot size:
- 0.38 Acres
- Year built:
- 2020
- Baths:
- 2.00
- MLS#:
- 911726
- Subdivision:
- Timber Ridge 9
ADDITIONAL INFORMATION
Custom built 3 bedroom 2 bath ranch built by Associate Home Builders in Carlisle SD/Warren Co taxes! Once you walk into the beautiful foyer, you will notice that the kitchen is open to the dining area and the living room area for easy entertaining! The kitchen is appointed with large 42" white cabinets, solid surface counters and a nice sized pantry! All of the kitchen appliances convey! The large primary bedroom has a large walk in closet and a wonderful bathroom with a separate tub and walk in shower! The other 2 bedrooms are nicely sized with generous sized closets. The laundry is also on the main floor. The large basement offers endless possibilities. One room has drywall hung that could be a 4th bedroom, office or study. The basement also has roughed in plumbing for a future 3rd bathroom. Plenty of room for a media room and an exercise room. Fireplace in basement does not convey
Andrea D. Conner, License BRKP.2017002935, Xome Inc., License REC.2015001703, AndreaD.Conner@xome.com, 844-400-XOME (9663), 2939 Vernon Place, Suite 300, Cincinnati, OH 45219

The data relating to real estate for sale on this website is provided courtesy of Dayton REALTORS® MLS IDX Database. Real estate listings from the Dayton REALTORS® MLS IDX Database held by brokerage firms other than Xome, Inc. are marked with the IDX logo and are provided by the Dayton REALTORS® MLS IDX Database. Information is provided for consumers` personal, non-commercial use and may not be used for any purpose other than to identify prospective properties consumers may be interested in. Copyright © 2024 Dayton REALTORS. All rights reserved.
 |
| The data relating to real estate for sale on this web site comes in part from the Broker Reciprocity™ program of the Multiple Listing Service of Greater Cincinnati. Real estate listings held by brokerage firms other than Xome Inc. are marked with the Broker Reciprocity™ logo (the small house as shown above) and detailed information about them includes the name of the listing brokers. Copyright 2024 MLS of Greater Cincinnati, Inc. All rights reserved. The data relating to real estate for sale on this page is courtesy of the MLS of Greater Cincinnati, and the MLS of Greater Cincinnati is the source of this data. |
Franklin Real Estate
The median home value in Franklin, OH is $116,400. This is lower than the county median home value of $222,300. The national median home value is $219,700. The average price of homes sold in Franklin, OH is $116,400. Approximately 53.36% of Franklin homes are owned, compared to 40.36% rented, while 6.28% are vacant. Franklin real estate listings include condos, townhomes, and single family homes for sale. Commercial properties are also available. If you see a property you’re interested in, contact a Franklin real estate agent to arrange a tour today!
Franklin, Ohio 45005 has a population of 11,768. Franklin 45005 is less family-centric than the surrounding county with 29.99% of the households containing married families with children. The county average for households married with children is 40.01%.
The median household income in Franklin, Ohio 45005 is $49,197. The median household income for the surrounding county is $79,397 compared to the national median of $57,652. The median age of people living in Franklin 45005 is 37.8 years.
Franklin Weather
The average high temperature in July is 85.6 degrees, with an average low temperature in January of 21.1 degrees. The average rainfall is approximately 41.9 inches per year, with 15 inches of snow per year.
