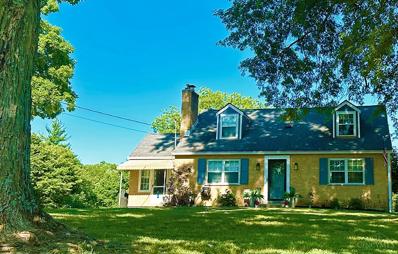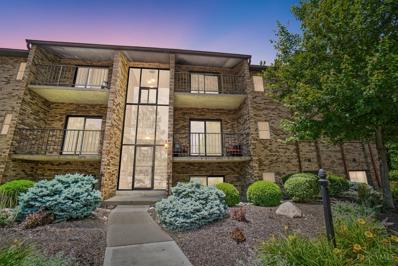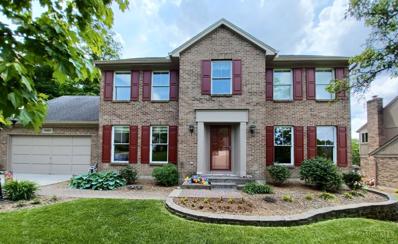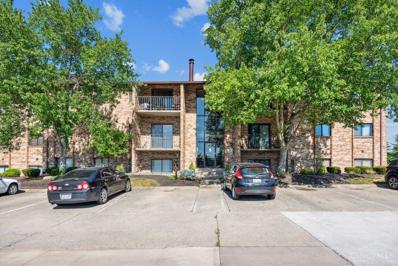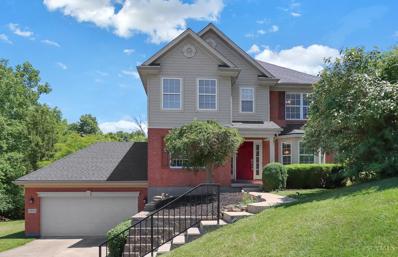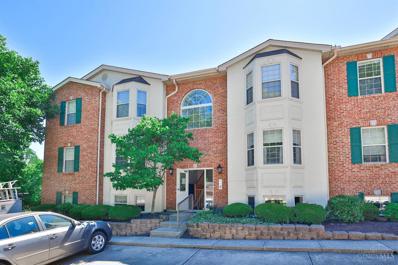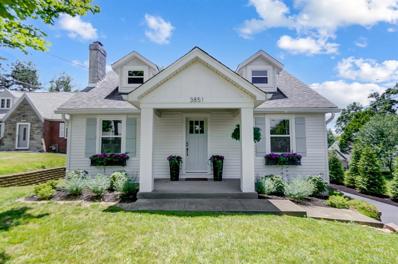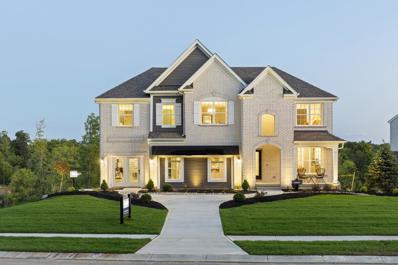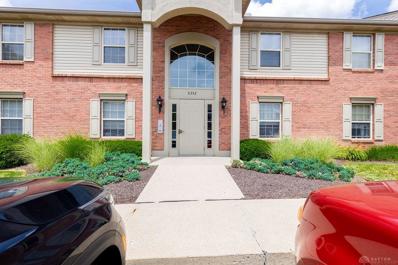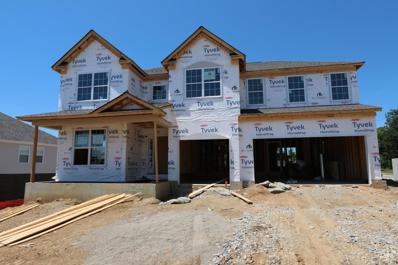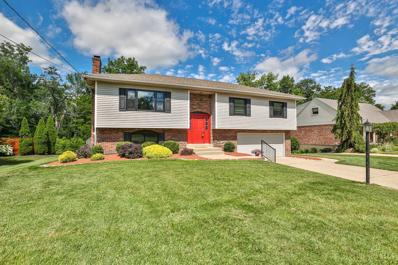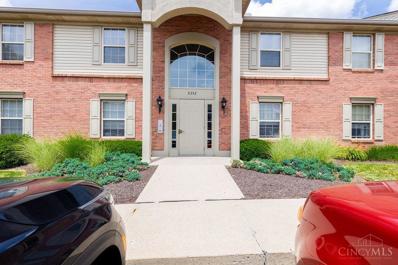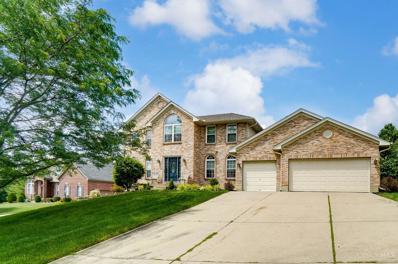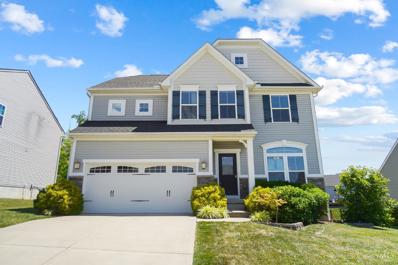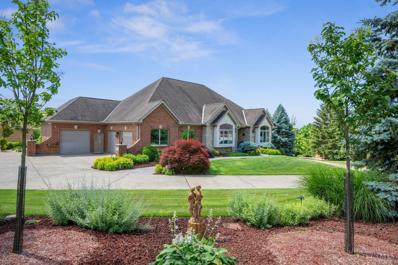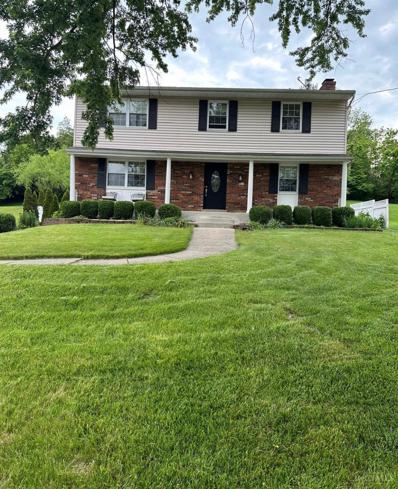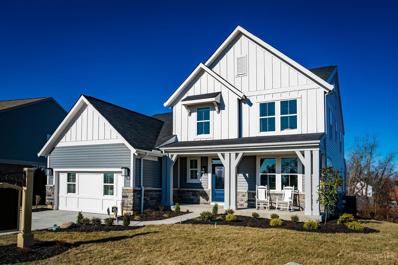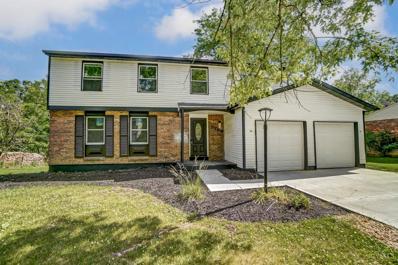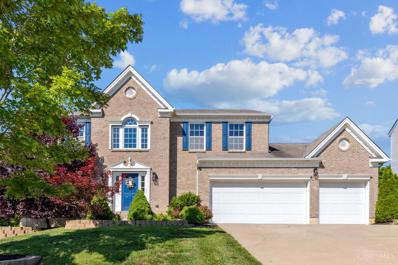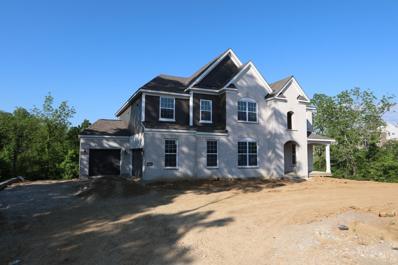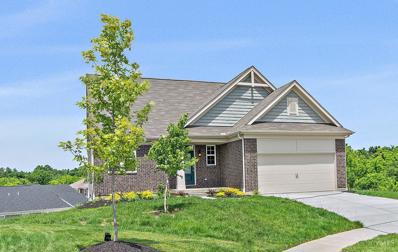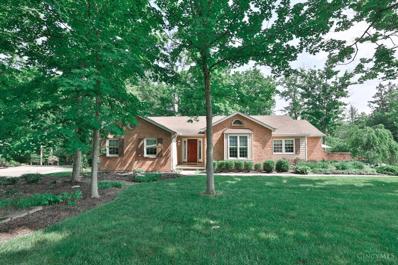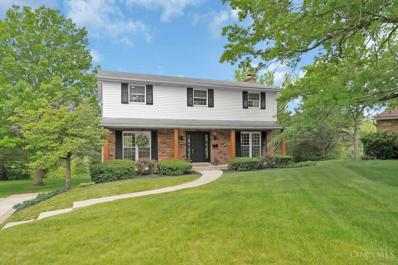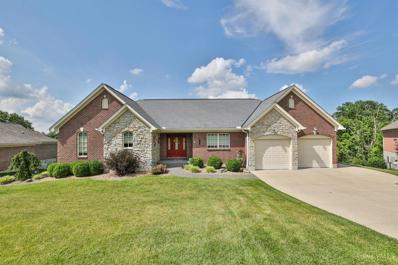Cincinnati OH Homes for Sale
- Type:
- Single Family
- Sq.Ft.:
- 1,998
- Status:
- NEW LISTING
- Beds:
- 4
- Lot size:
- 1.46 Acres
- Year built:
- 1950
- Baths:
- 2.00
- MLS#:
- 1808758
ADDITIONAL INFORMATION
Welcome to your dream home! This quintessential Cape Cod residence, nestled on a sprawling 1.45 acre lot, offers the perfect blend of classic charm and modern convenience. Located in this serene location where you will find ample space both inside and out. With 2000 sq.ft of living space and many updates, this 4 bedroom and 2 full bath home is a located on a deadend street near lots of shopping and dining. Roof and HVAC 2018. Walkout basement with original hardware floors.
$120,000
Creekview Drive Cincinnati, OH 45247
- Type:
- Condo
- Sq.Ft.:
- 880
- Status:
- NEW LISTING
- Beds:
- 2
- Year built:
- 1982
- Baths:
- 2.00
- MLS#:
- 1807841
ADDITIONAL INFORMATION
Welcome to your move-in ready, 2nd floor condo, perfectly designed for modern living. The property features 2/1.5 with laundry hookups in the unit and a private balcony with sliding glass doors to let plenty of fresh breezes in and enjoy the changing seasons. When Summertime heats up, you'll enjoy the refreshing pool, perfect for staying active and socializing with neighbors. Pet friendly community! Close to several dining options, pubs, parks and highway access.
$389,900
Fawnwood Lane Colerain Twp, OH 45247
- Type:
- Single Family
- Sq.Ft.:
- 2,004
- Status:
- NEW LISTING
- Beds:
- 4
- Lot size:
- 0.32 Acres
- Year built:
- 1987
- Baths:
- 3.00
- MLS#:
- 1808323
ADDITIONAL INFORMATION
Pride of ownership, one owner home custom, solid cherry kitchen cabinets professional designed cabinetry with abundant storage space, wood fireplace converted to gas, laminate flooring. Custom master bath with with walk in shower 2019. Pella wood windows 2016. 20x13 bonus room, vaulted ceiling with beautiful tiled wall. Finished LL with 21 x 16 game room w/ 26 x 11 rec room. 18 x 12 covered deck overlooking partially wooded lot. Well insulated oversized garage. See feature sheet for all updates!
- Type:
- Condo
- Sq.Ft.:
- 880
- Status:
- NEW LISTING
- Beds:
- 2
- Lot size:
- 1.78 Acres
- Year built:
- 1983
- Baths:
- 2.00
- MLS#:
- 1808329
ADDITIONAL INFORMATION
a. This beautifully remodeled 2 bed 1.5 bath condo boasts 880 sq ft of space and offers a contemporary feel with top-to-bottom renovations. Step inside to brand new LVP floors that flow seamlessly throughout, creating a stylish and low-maintenance living environment. New light fixtures illuminate the space, highlighting the upgraded stainless steel appliances and brand-new granite countertops. Discover additional comforts with a spacious walk-in closet and the convenience of an in-unit washer and dryer. The spacious balcony provides a perfect spot to unwind and enjoy the serene surroundings of the quiet wooded complex. Residents also enjoy access to the community clubhouse, tennis courts, and pool. The Taylor Creek Condominiums offer exceptional value with close access to shopping, dining, and entertainment. The location provides the best of both worlds - a tranquil retreat surrounded by nature yet just a 20-minute drive to downtown Cincinnati.
- Type:
- Single Family
- Sq.Ft.:
- 2,128
- Status:
- NEW LISTING
- Beds:
- 4
- Lot size:
- 0.44 Acres
- Year built:
- 2001
- Baths:
- 4.00
- MLS#:
- 1808084
ADDITIONAL INFORMATION
Well maintained ready to move in house on cul-de-sac street in Ravens Ridge subdivision, Lot of updates. Open floor plan with lot of windows. Updated kitchen with Granite countertops, tile backsplash, wood floors, wood cabinets, and SS appliances, Large deck with Private wooded backyard. Owner's suite with attached bath and walk-in closet. Good size bedrooms. Two bedrooms with walk-in closet. Fully finished Lower level with bar area, Recreational room and full bath. NEW ROOF '21. 3693 Gross sq ft. Walk out Lower Level.
- Type:
- Condo
- Sq.Ft.:
- 1,295
- Status:
- NEW LISTING
- Beds:
- 2
- Lot size:
- 2.74 Acres
- Year built:
- 1999
- Baths:
- 2.00
- MLS#:
- 1808208
ADDITIONAL INFORMATION
Beautiful condo at the end of the community over looking the lake includes a screened in porch to enjoy the views, vaulted ceilings through the main living areas keeping it open and airy between the great room and kitchen. Freshly painted with neutral colors, NEWHVAC(10yrwarranty), Dryer vent cleaning('24), NEW SS Dishwasher ('23), Newer Garage keypad/opener('20). Primary bedroom offers an ensuite bathroom w/ a separate dressing area w/walk-in closet and double bowl vanity. Kitchen has nice wood cabinets, an island, natural light filled breakfast nook area, planning desk and a pantry. All appliances included. 1 car garage and an extra storage closet on your deck. Community accepts 1 small dog or 2cats. No rentals.
$420,000
Jessup Road Green Twp, OH 45247
- Type:
- Single Family
- Sq.Ft.:
- n/a
- Status:
- NEW LISTING
- Beds:
- 4
- Lot size:
- 0.45 Acres
- Year built:
- 1939
- Baths:
- 3.00
- MLS#:
- 1808108
ADDITIONAL INFORMATION
Approx. 2300 sq. ft. of amazing living space! Exceptionally renovated home in pristine condition. Move right in and enjoy all the newness and openness this home has to offer! Partial list of amenities/features new in 2024: Kitchen (new cabinets, quartzite counters, new appliances); HVAC system; Electrical system; new primary bath; new bath upstairs; updated hall bath; driveway blacktopped; landscaping; new paint; new flooring; window boxes & shutters; much more! Roof installed in 2018. Large rear deck. Much bigger than it looks. Ideal for one story living with living space upstairs as well. Privacy and more!
- Type:
- Single Family
- Sq.Ft.:
- 3,798
- Status:
- NEW LISTING
- Beds:
- 4
- Lot size:
- 0.35 Acres
- Baths:
- 5.00
- MLS#:
- 1808000
ADDITIONAL INFORMATION
Stunning model home by M/I Homes. Open concept plan with gorgeous designer features throughout. Gourmet kitchen open to the great room, formal dining w/ tray ceiling, study and large bonus room. Owners suite has a garden bath and large W/I closet. 3 additional spacious bedrooms and 2 more full baths. 3 car garage and charming front porch. Partial finished basement with separate entrance. Beautiful views!
- Type:
- Condo
- Sq.Ft.:
- 1,212
- Status:
- NEW LISTING
- Beds:
- 2
- Lot size:
- 1.41 Acres
- Year built:
- 1999
- Baths:
- 2.00
- MLS#:
- 913006
- Subdivision:
- Meadow Walk East Condos Ph 03
ADDITIONAL INFORMATION
Beautiful maintained & updated 2 bed, 2 bath condo in Monfort Heights! This is a top floor unit with lots of natural light, neutral decor & vaulted ceilings in living/dining/kitchen. Open floor plan, stainless steel appliances, large walk-in pantry, new HVAC, maintenance free living. Primary bedroom has walk-in closet and attached bathroom. Sit and relax on the covered deck. 1 car detached garage. Close to highways, shopping, and restaurants.
$722,575
Red Tail Lane Green Twp, OH 45247
- Type:
- Single Family
- Sq.Ft.:
- 3,740
- Status:
- NEW LISTING
- Beds:
- 4
- Lot size:
- 0.35 Acres
- Baths:
- 4.00
- MLS#:
- 1807951
ADDITIONAL INFORMATION
Stunning new Ainsley plan by M/I Homes. Open concept plan with gorgeous designer features throughout. Gourmet kitchen opens to the great room w/ 12' high ceilings. Formal dining w/ tray ceiling, butlers pantry & large bonus room on 2nd the level. Owners suite has a garden bath and large W/I closet. 3 additional spacious bedrooms and 3 full baths. 3 car garage and charming front porch. Basement with walkout entrance and lots of light would make a perfect entertainment area!
$299,900
Farhaven Drive Green Twp, OH 45247
- Type:
- Single Family
- Sq.Ft.:
- 1,838
- Status:
- NEW LISTING
- Beds:
- 3
- Year built:
- 1971
- Baths:
- 2.00
- MLS#:
- 1807209
ADDITIONAL INFORMATION
Well maintained and updated home in sought-after neighborhood! Improvements include Renewal by Anderson windows, luxury plank flooring throughout, stainless steel appliances, refaced kitchen cabinets. Large private deck off of kitchen overlooks yard with wooded view. Family room with walkout to covered patio. Oversized 2 car garage with plenty of storage.
$189,900
Meadow Walk Lane Green Twp, OH 45247
- Type:
- Condo
- Sq.Ft.:
- 1,212
- Status:
- Active
- Beds:
- 2
- Lot size:
- 1.41 Acres
- Year built:
- 1999
- Baths:
- 2.00
- MLS#:
- 1807814
ADDITIONAL INFORMATION
Beautiful maintained & updated 2 bed, 2 bath condo in Monfort Heights! This is a top floor unit with lots of natural light, neutral decor & vaulted ceilings in living/dining/kitchen. Open floor plan, stainless steel appliances, large walk-in pantry, new HVAC, maintenance free living. Primary bedroom has walk-in closet and attached bathroom. Sit and relax on the covered deck. 1 car detached garage. Close to highways, shopping, and restaurants.
$489,900
Kern Drive Colerain Twp, OH 45247
- Type:
- Single Family
- Sq.Ft.:
- 2,595
- Status:
- Active
- Beds:
- 4
- Lot size:
- 0.5 Acres
- Year built:
- 1999
- Baths:
- 4.00
- MLS#:
- 1807318
ADDITIONAL INFORMATION
This 4 bedroom 3.5 bathroom 2 story is an entertainer's dream complete with bar area, media room & updated expansive kitchen features granite counters, island bar, planning desk & breakfast nook with built-ins & walkout to spacious patio; great room with cathedral ceilings & gas fireplace; 1st floor study; primary suite includes adjoining updated bathroom with double vanities & walk-in closet; finished walk-out lower level with kitchenette, rec area, media room, full bathroom & sauna; 3 car garage.
- Type:
- Single Family
- Sq.Ft.:
- 2,410
- Status:
- Active
- Beds:
- 4
- Lot size:
- 0.19 Acres
- Year built:
- 2015
- Baths:
- 3.00
- MLS#:
- 1806789
ADDITIONAL INFORMATION
Beautiful home in the sought after Stone Ridge Estates Community! Great floor plan with 2,400 square feet plus a full basement to add additional living area. Nice curb appeal leads into the Foyer with hardwood floors. Living Room is flexible space to suit your family. Spacious Family Room with hardwood floors, gas fireplace and built-in sound system. Open Kitchen with 42 inch cabinets, granite counters, large island, pantry, and breakfast room. Convenient Mud Room and two car Garage. Large Trex deck with TV, plus patio with hot tub. Fantastic wooded lot that backs into the neighborhood green space!
$850,000
Fork Road Green Twp, OH 45247
- Type:
- Single Family
- Sq.Ft.:
- 4,102
- Status:
- Active
- Beds:
- 3
- Lot size:
- 0.66 Acres
- Year built:
- 2000
- Baths:
- 3.00
- MLS#:
- 1807283
ADDITIONAL INFORMATION
This custom built, one owner, well maintained home should not be missed. Every spacious room seamlessly flows into the next. All doorways are oversized. The 1st-floor primary suite is unlike any you have seen anywhere on the westside-travertine tile with inlayed metalwork, one of the two walk-in closets has a storage island that doubles as a gift wrapping center. The suite also has the first of the two laundry rooms. The solarium, which offers a 180 degree view of the yard & surrounding vista views has a timeless tile patterned floor. The great room boasts a gas fireplace, built-in bookcases & crown molding. The kitchen with abundant cherry wood cabinets has convection wall ovens, an island, beverage frig, trash compactor & warming drawer. The attached pantry has access that allows your bags of groceries to only be 3 steps from your vehicle's trunk. Many more features await you to see for yourself!!!
$349,000
Sanrio Court Green Twp, OH 45247
- Type:
- Single Family
- Sq.Ft.:
- 1,950
- Status:
- Active
- Beds:
- 4
- Year built:
- 1970
- Baths:
- 3.00
- MLS#:
- 1807180
ADDITIONAL INFORMATION
Welcome home to this beautifully updated well maintained Home! Step inside and be greeted by a stunning natural color palette that flows effortlessly throughout the entire home. The kitchen boasts a nice tile inlays, adding a touch of elegance to the space. With other rooms that offer flexible living space, you'll have plenty of options to customize the layout to suit your needs. The primary bathroom provides a walk-in closet keeping your essentials neatly organized. Outside, enjoy a serene sitting area in the backyard, perfect for unwinding after a long day with an above ground pool. This home also features fresh interior paint, creating a bright and inviting atmosphere. Additionally, newly refinished hardwood flooring and new appliances, new hvac, h2o heater. A tiled 4 seasons room, SS appliances,and much more to this updated Beauty. Don't miss the opportunity to make this your dream home!
- Type:
- Single Family
- Sq.Ft.:
- 2,541
- Status:
- Active
- Beds:
- 3
- Lot size:
- 0.25 Acres
- Year built:
- 2019
- Baths:
- 3.00
- MLS#:
- 1807091
ADDITIONAL INFORMATION
Never lived in Charles Modern Farmhouse plan and is the FORMER MODEL HOME by Fischer Homes in beautiful Magnolia Woods featuring a welcoming covered front porch. Once inside you'll find a formal living room that could function as a formal dining room. Open and airy design with a stunning island kitchen with stainless steel appliances including the refrigerator and washer & dryer, upgraded maple cabinetry with 42 inch uppers, gleaming granite counters, large walk-in pantry, and an expanded walk-out morning room to the 17x14 deck and all open to the dramatic 2 story family room. 1st floor owners suite with an en suite with a double bowl vanity, double shower and huge walk-in closet with laundry room access for easy laundry days. Upstairs you'll find 2 additional secondary bedrooms and a spacious loft. Full walk-out basement with full bath rough-in and a 2 bay garage.
$369,000
Cedaridge Drive Green Twp, OH 45247
- Type:
- Single Family
- Sq.Ft.:
- 1,998
- Status:
- Active
- Beds:
- 5
- Lot size:
- 0.69 Acres
- Year built:
- 1979
- Baths:
- 4.00
- MLS#:
- 1806901
ADDITIONAL INFORMATION
Welcome to this stunning newly remodeled 5 bedroom, 2 full bath plus 2 half bath home with a bonus office space in a desirable neighborhood. Step inside to discover a spacious and open floor plan with modern finishes throughout. The kitchen boasts stainless steel appliances, and a large island, perfect for entertaining. The family room features a cozy fireplace and large windows that let in plenty of natural light. Retreat to the master suite with a luxurious en-suite bathroom featuring a double vanity and a walk-in shower. Four additional bedrooms offer ample space for family and guests. Enjoy the outdoors in the expansive backyard with a nice deck, ideal for summer barbecues and gatherings. Conveniently located near schools, parks, shopping, and dining, this home has it all. Don't miss the opportunity to make this your dream home!
- Type:
- Single Family
- Sq.Ft.:
- 3,340
- Status:
- Active
- Beds:
- 4
- Lot size:
- 0.49 Acres
- Year built:
- 2009
- Baths:
- 4.00
- MLS#:
- 1806527
ADDITIONAL INFORMATION
Highly Motivated Sellers. Welcome home to 7259 Hunters Ridge. The Bridgeport offers a tremendous amount of space w/ 4 Br, 3.5 Ba & a 3 car garage. Home offers ALL new waterproof LVP flooring throughout. Primary Br offers (2) walk-in closets, soaking tub and separate shower. Kitchen features SST appliances, granite counter tops, island, backsplash & eat in. Kitchen walks out to huge covered deck where you can enjoy the beautiful sunsets or hang a TV & watch your favorite sport. Family room includes gas fireplace & bookshelves and powered blackout blinds. Finished LL w/ wet bar, full bath and tons of storage. Home is an easy 15 mile drive (20 minute drive) to downtown Cincinnati with close access to the highway. Wonderful sense of community with neighborhood FB page and occasional block parties for big holidays that you are sure to enjoy.
$899,000
Red Tail Lane Green Twp, OH 45247
- Type:
- Single Family
- Sq.Ft.:
- 3,598
- Status:
- Active
- Beds:
- 4
- Lot size:
- 0.57 Acres
- Baths:
- 5.00
- MLS#:
- 1806713
ADDITIONAL INFORMATION
Stunning new Nicholas plan by M/I Homes. Open concept plan with gorgeous designer features throughout. Gourmet kitchen opens to the great room, formal dining w/ tray ceiling, butlers pantry & large bonus room on 2nd the level. Owners suite has a garden bath and large W/I closet. 4 additional spacious bedrooms including 1 on the main level. 5 full baths! 3 car garage and charming front porch. Rear screened-in porch with gorgeous views! Partial finished basement with walkout entrance.
ADDITIONAL INFORMATION
December Availability - The Pearl by John Henry Homes at Hunters Ridge. Terrific new design from our award winning architect! The open design features approx. 2500sf, 4brs, 2 baths. The 1st floor has an open kitchen with a 9' island and eat-in breakfast, spacious great room, 1st floor study, mudroom with cubbies, and a large pantry. The 2nd floor space includes a nice primary bedroom with oversized shower, 3 large additional bedrooms, 2nd floor bath with a double bowl vanity and a convenient laundry. The decorator selections are terrific and include LVP floors on the 1st floor, upgraded White Aristokraft cabinets, quartz countertops, decorative Dal-Tile backsplash, stainless steel appliances, upgraded Shaw carpet and pad. All John Henry Homes come with a smart home package which includes a video doorbell, wifi enable t-stat and garage door opener and smart hub. All John Henry Homes are energy efficient and come with a certified HERS score. Builder/Agent
- Type:
- Single Family
- Sq.Ft.:
- n/a
- Status:
- Active
- Beds:
- 3
- Lot size:
- 0.22 Acres
- Baths:
- 3.00
- MLS#:
- 1806446
ADDITIONAL INFORMATION
New Construction by Fischer Homes in the beautiful Magnolia Woods community with the Keaton plan, featuring a stunning kitchen with pantry, lots of cabinet space and quartz countertops. Large family room expands to light-filled morning room. Primary Suite with private bath and walk-in closet. Additional bedrooms upstairs, loft and hall bath. Two car garage.
- Type:
- Single Family
- Sq.Ft.:
- 3,970
- Status:
- Active
- Beds:
- 3
- Lot size:
- 0.94 Acres
- Year built:
- 1985
- Baths:
- 4.00
- MLS#:
- 1806110
ADDITIONAL INFORMATION
Exquisite 3 bed, brick ranch home on about an acre private oasis setting!! Quality built with spacious entertaining areas inside and out! The glorious tiled sunroom is where you will adjourn to every evening as you enjoy the incredible wooded view. Cathedral ceilings, 4 seasons room (30x16), pillars, so many elegant features that make it breathtaking, but homey all at the same time. So many closets and storage. The kitchen is entertainment area every holiday. THIS IS THE ONE YOU HAVE BEEN SEARCHING FOR!
- Type:
- Single Family
- Sq.Ft.:
- 2,028
- Status:
- Active
- Beds:
- 4
- Year built:
- 1973
- Baths:
- 3.00
- MLS#:
- 1805910
ADDITIONAL INFORMATION
Step into the heart of the home - an updated kitchen that will inspire your inner chef. Featuring brand new appliances, exquisite granite countertops, and sleek cabinetry, this space is both functional and beautiful. No detail has been overlooked in the comprehensive top-to-bottom renovation, ensuring that every corner of this home exudes modern charm and quality craftsmanship. From the fresh paint to the stylish light fixtures, everything has been thoughtfully selected to create a welcoming and contemporary atmosphere. Enjoy the convenience of a spacious 2-car rear garage, providing ample storage and secure parking. The outdoor living space is equally impressive, with a tiered deck perfect for entertaining, relaxing, or simply soaking in the serene surroundings.
$524,900
West Fork Road Green Twp, OH 45247
- Type:
- Single Family
- Sq.Ft.:
- n/a
- Status:
- Active
- Beds:
- 3
- Lot size:
- 0.84 Acres
- Year built:
- 2006
- Baths:
- 3.00
- MLS#:
- 1805741
ADDITIONAL INFORMATION
Don't pass up this custom-built brick\stone ranch! 1st floor laundry, Brazilian hardwood & fully finished LL w/walkout. No detail was overlooked to make living comfortable. The kitchen has custom-built wood cabinets & vaulted ceiling. BDRM w/walkout to deck w/hardtop canopy. Extra outside storage, ideal for keeping motorcycle, riding mower, etc. The 20x18 workroom provides space for various projects. 4 zone HVAC system (2 stage heating/2 stage cooling) Foam Insulation Approximately 3000 sq ft living space. Property is located on private drive.
 |
| The data relating to real estate for sale on this web site comes in part from the Broker Reciprocity™ program of the Multiple Listing Service of Greater Cincinnati. Real estate listings held by brokerage firms other than Xome Inc. are marked with the Broker Reciprocity™ logo (the small house as shown above) and detailed information about them includes the name of the listing brokers. Copyright 2024 MLS of Greater Cincinnati, Inc. All rights reserved. The data relating to real estate for sale on this page is courtesy of the MLS of Greater Cincinnati, and the MLS of Greater Cincinnati is the source of this data. |
Andrea D. Conner, License BRKP.2017002935, Xome Inc., License REC.2015001703, AndreaD.Conner@xome.com, 844-400-XOME (9663), 2939 Vernon Place, Suite 300, Cincinnati, OH 45219

The data relating to real estate for sale on this website is provided courtesy of Dayton REALTORS® MLS IDX Database. Real estate listings from the Dayton REALTORS® MLS IDX Database held by brokerage firms other than Xome, Inc. are marked with the IDX logo and are provided by the Dayton REALTORS® MLS IDX Database. Information is provided for consumers` personal, non-commercial use and may not be used for any purpose other than to identify prospective properties consumers may be interested in. Copyright © 2024 Dayton REALTORS. All rights reserved.
Cincinnati Real Estate
The median home value in Cincinnati, OH is $133,200. This is lower than the county median home value of $146,700. The national median home value is $219,700. The average price of homes sold in Cincinnati, OH is $133,200. Approximately 67.15% of Cincinnati homes are owned, compared to 26.09% rented, while 6.76% are vacant. Cincinnati real estate listings include condos, townhomes, and single family homes for sale. Commercial properties are also available. If you see a property you’re interested in, contact a Cincinnati real estate agent to arrange a tour today!
Cincinnati, Ohio 45247 has a population of 18,875. Cincinnati 45247 is less family-centric than the surrounding county with 27.02% of the households containing married families with children. The county average for households married with children is 27.72%.
The median household income in Cincinnati, Ohio 45247 is $62,668. The median household income for the surrounding county is $52,389 compared to the national median of $57,652. The median age of people living in Cincinnati 45247 is 41.7 years.
Cincinnati Weather
The average high temperature in July is 85.1 degrees, with an average low temperature in January of 21.8 degrees. The average rainfall is approximately 43.7 inches per year, with 16.3 inches of snow per year.
