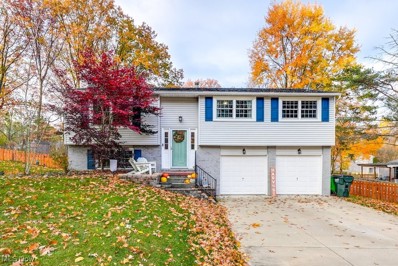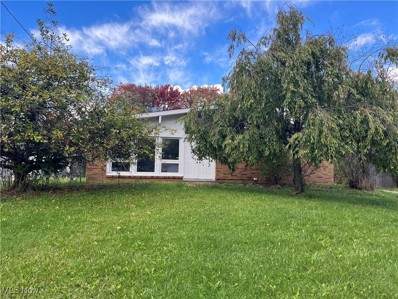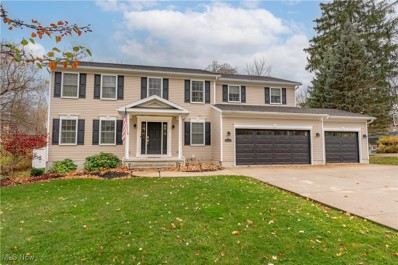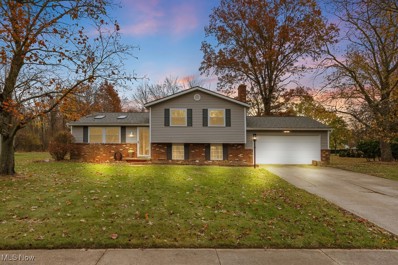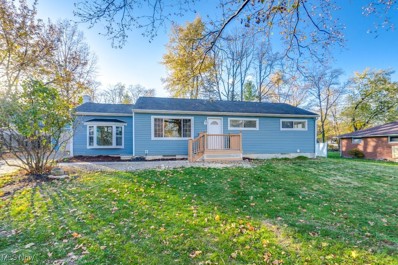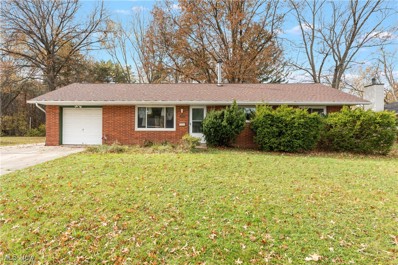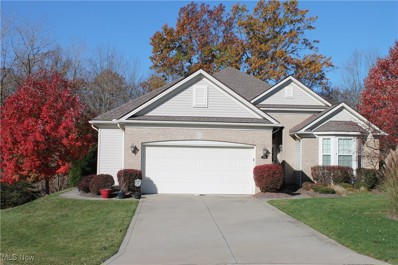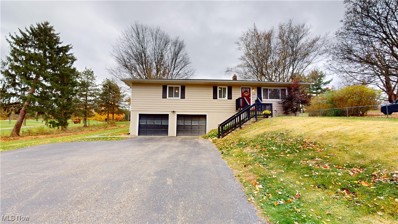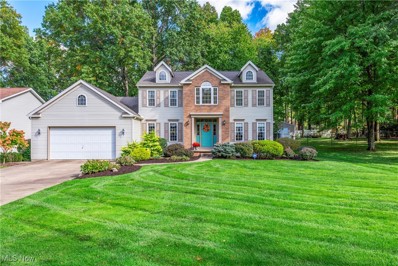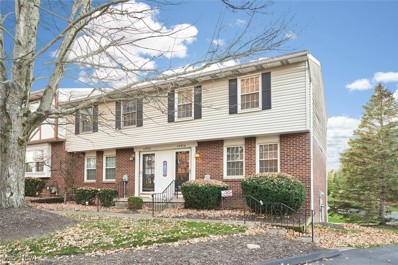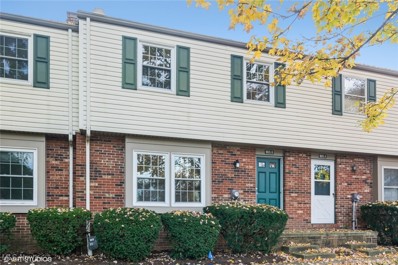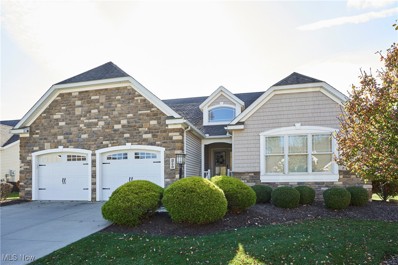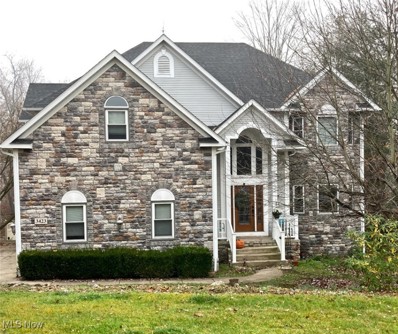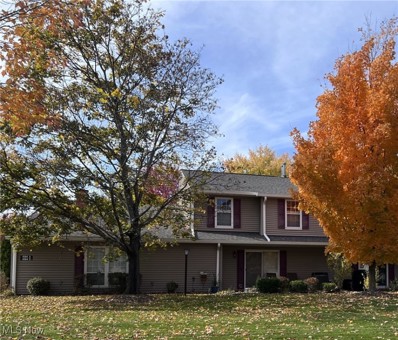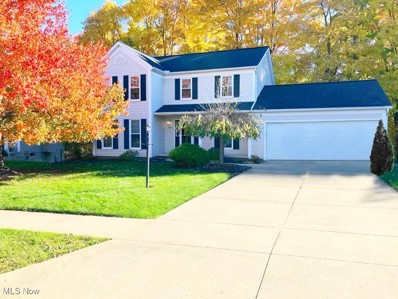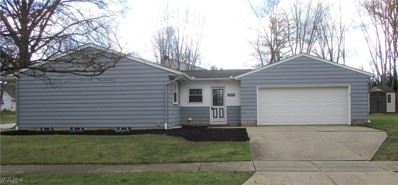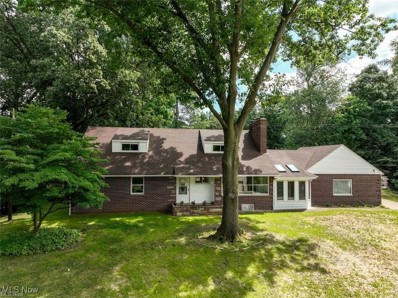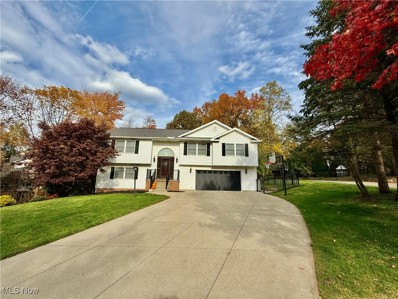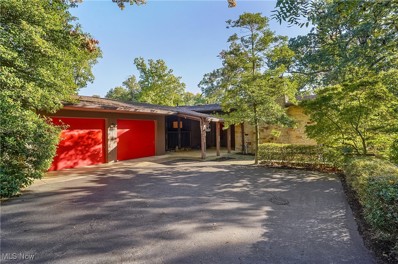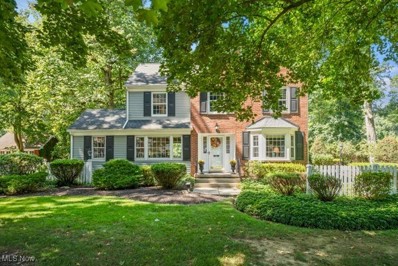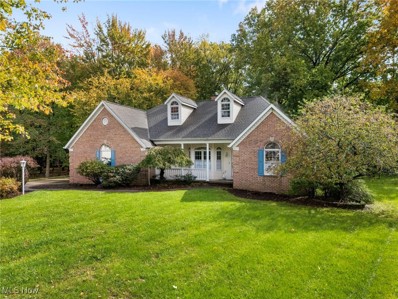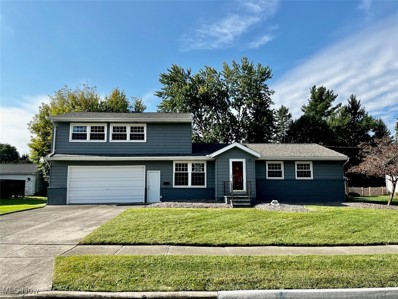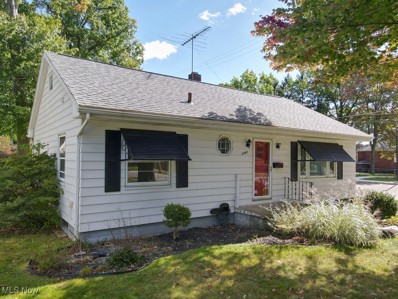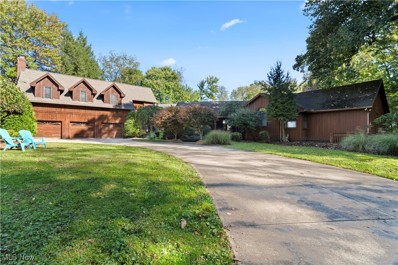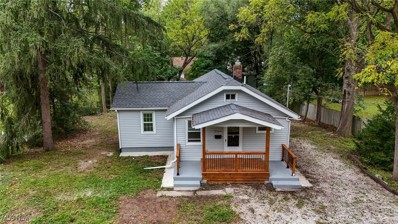Stow OH Homes for Sale
$305,000
4004 Baumberger Road Stow, OH 44224
- Type:
- Single Family
- Sq.Ft.:
- 1,444
- Status:
- NEW LISTING
- Beds:
- 3
- Lot size:
- 0.76 Acres
- Year built:
- 1973
- Baths:
- 3.00
- MLS#:
- 5083186
- Subdivision:
- Heather Hills
ADDITIONAL INFORMATION
Welcome to this beautifully updated home nestled on a large lot in the heart of Stow. Upon entering, you will find an open floor plan with a bright & airy living room, dining area, spacious kitchen with stainless steel appliances, quartz countertops & ample storage. A large owner's suite with an updated bathroom, two additional bedrooms and another full bathroom complete this level. The lower level boasts a spacious family room with a brick fireplace, laundry room, 2 walk-in closets and a 2 car attached garage. Also featuring a 3 season room overlooking the private back yard, stamped concrete patio, fire pit and shed perfect for storage! Updates include A/C (2017), Hot water tank (2019), windows (2022), fence (2020) and new flooring throughout the 1st floor & in the family room.
$199,500
2187 Lynnwood Drive Stow, OH 44224
- Type:
- Single Family
- Sq.Ft.:
- 1,256
- Status:
- NEW LISTING
- Beds:
- 3
- Lot size:
- 0.27 Acres
- Year built:
- 1962
- Baths:
- 2.00
- MLS#:
- 5083815
- Subdivision:
- Norwood Ac Sub
ADDITIONAL INFORMATION
Check it out! This mid-century Ranch in Stow is cool. The front of the house has an interesting mid-century look that jumps off the curb. There is large a entry-way, a brick accent wall, and an asymmetrical array of windows that allow sunlight to flood the living room and kitchen with natural light. The sweeping roof line is carried through the open concept living space and adds loads of open wall space for a large TV, photos and art. The bedrooms and bathroom are situated off the center hallway. There is an Owner's Suite with large closets and access to the half bath and two smaller bedrooms across the hall. The basement is almost as cool as the rest of the house and could be finished for more mid-century hang out space. There is shuffle board on the floor and room for a foosball table, sectional and lava lamp. There is already some stub out stuff going on down there for walls and a bathroom.
$499,000
2542 Call Road Stow, OH 44224
- Type:
- Single Family
- Sq.Ft.:
- 3,294
- Status:
- NEW LISTING
- Beds:
- 4
- Lot size:
- 0.44 Acres
- Year built:
- 2014
- Baths:
- 4.00
- MLS#:
- 5083462
- Subdivision:
- Stow
ADDITIONAL INFORMATION
Newly built H. Kovnanian Philadelphia II model with a 2 story 30X16 Pole Barn! There is an eat-in kitchen opens to a large family room with a gas fireplace. All appliances stay except fridge. The second floor has an additional living area for an office, playroom or more. The master suite has room for sleeping & sitting quarters, as well as a large walk-in closet & five piece master bath with double sinks, soaking tub, & separate shower. Entire second floor has extra insulation in the walls for sound. Bedrooms 2 & 3 have walk-in closets. The basement is finished with an additional full bath and 2 more bedrooms as well as a living area. There is a total of six bedroom in this home. Then property line extends about 50' past the fence & backs up to a creek. The backyard also features an outbuilding with two floors. This one won't last long
$297,900
4381 Galaxy Drive Stow, OH 44224
Open House:
Sunday, 11/10 2:30-4:00PM
- Type:
- Single Family
- Sq.Ft.:
- 1,867
- Status:
- NEW LISTING
- Beds:
- 3
- Lot size:
- 0.7 Acres
- Year built:
- 1975
- Baths:
- 2.00
- MLS#:
- 5082927
- Subdivision:
- Trowbridge Estates Pt III
ADDITIONAL INFORMATION
Welcome to your dream home! Beautiful split level with 3 bedrooms, 2 full baths, and over 1800 sq. ft. on 0.7 acres in Stow-Munroe Falls School District. Easy-maintenance landscaping greets you as you pull in your driveway to the 2-car attached garage. This beautifully updated split-level residence offers a perfect blend of style, comfort, and function. With multiple levels of living space, this home provides ample room for entertaining, privacy, and relaxation. As you step into the bright and welcoming foyer, you’ll be greeted by an open and spacious living area filled with natural light. The modern kitchen features a great amount of storage space along with an island for your meal preparation or entertaining needs. Adjacent to the kitchen, the dining area opens onto a spacious sunroom, perfect for outdoor dining and relaxation. The upper level includes three generous bedrooms with ample closet space, including a serene primary suite with the view of a spacious and private backyard. Among this floor is a stylishly updated full bathroom. The lower floor has a cozy family room that awaits you, complete with a fireplace for chilly evenings, as well as an additional mudroom and bathroom, ideal for guests or as a home office. From this level, you can have easy access to the garage when taking in groceries or coming home from work.The lowest level offers a large partially finished space with endless potential for storage, a home gym, another bedroom, and more. Included in this space is a designated storage area and your large laundry room. From the massive amount of space from inside the home to the backyard, you have an endless opportunity to make large gatherings and conversations flow. Just waiting for your personal touch to make it yours. Call today to schedule your personal tour and make this your home just in time for the holidays.
$299,000
3720 Baird Road Stow, OH 44224
Open House:
Sunday, 11/10 3:30-5:00PM
- Type:
- Single Family
- Sq.Ft.:
- 1,759
- Status:
- NEW LISTING
- Beds:
- 3
- Lot size:
- 0.41 Acres
- Year built:
- 1955
- Baths:
- 3.00
- MLS#:
- 5081141
- Subdivision:
- Starts
ADDITIONAL INFORMATION
Welcome to this stunning 3-bedroom, 3-bathroom newly renovated home in the heart of Stow, Ohio. Located near the popular Cellar 59 Winery and just a couple of minutes from the Stow-Kent Shopping Center, this home offers both convenience and charm. With 1,759 square feet of thoughtfully designed living space, you are greeted with a large dining room and a welcoming living room, complete with a cozy fireplace and a bay window that fills the space with natural light- ideal for relaxing or entertaining guests. The primary suite is an absolute sanctuary, featuring a spacious his-and-hers closet and a beautifully luxurious ensuite. At the heart of the home is a beautiful kitchen with granite countertops, a touchless faucet, and under-cabinet lighting. Enjoy both front and back decks, perfect for morning coffee or evening gatherings. The finished basement offers versatility for any lifestyle, whether as an entertainment area, home office, or guest space. Outside, you'll find a spacious two-car garage and a large, open backyard perfect for play, relaxation, or hosting gatherings. This property combines luxury, location, and space on a great sized lot. Don't miss your chance to call this incredible home yours! All 2024 updates include: -New electrical and custom lighting throughout home that has nightlight mode -New LVP and tile throughout -New HVAC, central air & plumbing -New finished basement with bedroom, living area and full bath -New windows -All new kitchen with granite countertops, tile backsplash, under cabinet and toe kick lighting, new appliances, hands free faucet and a bar/serving area with beverage/wine fridge. New custom closet in primary bedroom -Full tile primary bath with jacuzzi tub/shower, 60in double vanity with granite countertop, 60in LED defogging mirror and custom lighting -New main floor bath with tiled tub/shower, 60in double vanity with granite counter & 60in LED defogging mirror -All new doors -All new toilets -New 2 car garage
$189,900
4196 Klein Avenue Stow, OH 44224
- Type:
- Single Family
- Sq.Ft.:
- 1,036
- Status:
- NEW LISTING
- Beds:
- 3
- Lot size:
- 0.28 Acres
- Year built:
- 1958
- Baths:
- 2.00
- MLS#:
- 5083728
- Subdivision:
- Norwood Acres
ADDITIONAL INFORMATION
You don't want to miss this one! FIRST FLOOR LIVING! This three bedroom, 2 bath, brick ranch in the heart of Stow is just waiting for a new family to love! Located close to shopping, restaurants, parks, schools, and interstates. Pulling in, you will immediately appreciate the extra wide driveway and bonus parking pad next to 1 car attached garage. Man door leads to garage that features a storage room in the back for a workshop or extra necessities. Front door leads to a spacious living room that has a huge window and brand new carpet that carries down the hall and into all 3 bedrooms! Kitchen features ample counter space, cabinets, and 2 pantries! There is also an eating space for dining room table and a slider that leads out to your back patio. All 3 bedrooms are decent sized with double closets. Home sits on a little over a quarter of an acre of land and has a 2 story shed/barn to store all patio furniture and lawn care items. What more could you want? Call for your private showing before this gem is SOLD!
$599,900
4749 Danforth Reserve Stow, OH 44224
- Type:
- Single Family
- Sq.Ft.:
- 3,631
- Status:
- NEW LISTING
- Beds:
- 3
- Lot size:
- 0.25 Acres
- Year built:
- 2008
- Baths:
- 4.00
- MLS#:
- 5083810
- Subdivision:
- Stonebridge Crossing Ph 5
ADDITIONAL INFORMATION
Welcome to Luxury Living. This ranch style villa is located in Stonebridge Crossing and offers 3 bedrooms, 2 full and 2 half baths an Open Floor Plan and is situated on a quiet Cul-de-sac. The home features an Open Floor Plan with a large Great Room with tons of windows for natural light, gas fireplace, vaulted ceilings, ceiling fan and wood floors. The Dining Room is located on on the end of the Great Room with space for expanded seating. The extra large Eat-in kitchen features beautiful cabinets, granite countertops, tile backsplash, stainless steel appliances, large center island, breakfast bar, 2 large pantries and desk. Attached is a lovely 4 season sunroom with windows and a sliding door which leads to a deck which overlooks the wooded backyard. The split floor plan offers an owner's suite w/bathroom with extra large tile shower, double vanity and walk in closet. Another bedroom is down the hall from the Owner's bedroom The other side of the home features a third bedroom, full bath and den. Great for visitors. This home has a open and inviting foyer with closet. The lower level features a spacious finished Rec Room with a built in entertainment center, wet bar with bar stools and eating area. Lower level also features a spacious Rec Room with built in entertainment center, wet bar, eating area and slider which leads to a covered brick patio with lots of privacy. This home features a front porch, lawn sprinkler system, beautiful landscaping, garage with floor drain, water and spacious attic. The lower level also features plenty of storage space, new hot water tank and high efficiency furnace. The neighborhood also features walking sidewalk around the ponds. The location is close to shopping, hike and bike trails. The home is well maintained. If you're looking to downsize and experiencing easy living and want to plant flowers in your yard and not mow the lawn or shovel snow, this is the home for you. Make a private appointment to view this lovely home.
$258,800
2630 Call Road Stow, OH 44224
Open House:
Sunday, 11/10 12:00-2:00PM
- Type:
- Single Family
- Sq.Ft.:
- 1,950
- Status:
- NEW LISTING
- Beds:
- 3
- Lot size:
- 0.46 Acres
- Year built:
- 1964
- Baths:
- 2.00
- MLS#:
- 5082136
ADDITIONAL INFORMATION
Welcome to this update Ranch ready to move into with plenty of room for everyone. Large yard for family and guests to play in and enjoy. Sit on the newer deck for cookouts or just watch the golfers next door. Fox Den gold course is just a few steps away!! This home has plenty of updates including deck, roof, hotter tank, furnace and AC. Well taken care of home including newer septic. Large Master Bedroom with bath and walk in closet. Fresh paint thru out. Open kitchen area with ceramic tile and dining area. All appliances are staying. Hardwood flooring in living room. Deep garage for the cars and extra room for work area and storage. Basement was water proofed with transferable warranty. Country area and feel but close to everything in the area. Don't miss out on this one it won't last long! Open house this Sunday From 12-2. Come out and say Hello!
$430,000
4129 Waxwing Trail Stow, OH 44224
- Type:
- Single Family
- Sq.Ft.:
- 3,300
- Status:
- NEW LISTING
- Beds:
- 5
- Lot size:
- 0.45 Acres
- Year built:
- 1992
- Baths:
- 3.00
- MLS#:
- 5083549
- Subdivision:
- Anders-Stover Sub
ADDITIONAL INFORMATION
Welcome home to this spacious and beautifully maintained colonial! With 2,656 sq ft (plus a full basement), this 5-bedroom, 3-bath home is on the market for the first time and is ready for new memories. The dream kitchen features granite countertops, stainless steel appliances, ample cabinets, and a large pantry—perfect for all your culinary needs. The main floor offers a convenient bedroom and a full bath, while upstairs you'll find four additional bedrooms. The oversized master suite is a true retreat, boasting a cathedral ceiling, a walk-in closet, an extra-large bath with a jetted tub, a separate walk-in shower, and plenty of space for relaxation. The second-floor hall bath, complete with a skylight, adds an extra touch of brightness. This home is in pristine condition, with regular updates, including a new roof (2015), hot water tank (2024), furnace (2009), and A/C (2018). Quality porcelain tile flooring runs through the kitchen, laundry, and bathrooms, adding both durability and elegance. The nearly half-acre backyard feels like a private park, with natural trees lining the back, a beautiful deck, fieldstone patio, and vinyl privacy fence. Don’t miss out—schedule your showing today and make this stunning property yours!
$149,900
4297 Cox Drive Unit A Stow, OH 44224
Open House:
Sunday, 11/10 11:30-1:00PM
- Type:
- Condo
- Sq.Ft.:
- 1,240
- Status:
- NEW LISTING
- Beds:
- 2
- Lot size:
- 0.03 Acres
- Year built:
- 1974
- Baths:
- 2.00
- MLS#:
- 5083480
- Subdivision:
- Hunting Park Condo
ADDITIONAL INFORMATION
This corner unit has been well cared for and it shows. The Main floor features a large living room with sliding doors to a deck, an eat in kitchen and half bath. The second floor reveals 2 large oversized bedrooms with plenty of closet space and a full bath. The walk out basement if full of possibilities and leads to a fenced in patio. This unit also has a garage space and parking directly behind the unit. New A/C in 2022. Call today for your private showing
- Type:
- Condo
- Sq.Ft.:
- n/a
- Status:
- NEW LISTING
- Beds:
- 3
- Lot size:
- 0.03 Acres
- Year built:
- 1974
- Baths:
- 2.00
- MLS#:
- 5083505
- Subdivision:
- Huntington Park Condo
ADDITIONAL INFORMATION
3 BR, 1.5 Bath Townhouse Condo! Nicely updated Kitchen with Shaker style White Cabinets, Granite counter tops, and Stainless Steel appliances. Updated bathrooms too! Fresh neutral paint and new flooring throughout! Finished Rec room in basement. Private Patio. HOA includes Tennis Courts and Outside Pool. This is a Fannie Mae HomePath Property.
$475,000
3772 Briarton Court Stow, OH 44224
- Type:
- Single Family
- Sq.Ft.:
- 3,623
- Status:
- NEW LISTING
- Beds:
- 3
- Lot size:
- 0.09 Acres
- Year built:
- 2011
- Baths:
- 3.00
- MLS#:
- 5081158
- Subdivision:
- Stillwood
ADDITIONAL INFORMATION
Welcome home to this bright, inviting 3 Bed, 3 Bath Ranch in Stow. This newer-built one-story home has so much to offer. Upon entry, the foyer invites you with soaring ceilings, beautiful wood floors & a lovely open-concept design. Step into the spacious living room where you will appreciate vaulted ceilings, a cozy fireplace and neutral colors throughout. The impressive sunroom is a wonderful place to sit and relax from a long day. This space offers access to your outdoor deck and patio area, showcasing stunning long views of mature trees & meticulous landscape that surround you. The expansive kitchen is open to the dining space and includes a large island, an abundance of cabinetry space & grand ceiling heights. Your primary suite is just off the kitchen also offering beautiful views, a large walk-in closet, and a full bathroom with dual sinks. Enjoy the convenience of the FF laundry, two additional bedrooms, and full bathroom which complete the main floor. Descend to the finished lower level to be wowed at the amount of finished & unfinished space this home has to offer. This area has a bar area, large living quarters, and full bath with the potential to add a fourth bedroom. There are multiple unfinished areas which are perfect for your extra storage needs. This home has so much to offer and is one you do not want to pass up.
$449,900
3423 Hunters Crossing Stow, OH 44224
- Type:
- Single Family
- Sq.Ft.:
- 3,752
- Status:
- NEW LISTING
- Beds:
- 4
- Lot size:
- 0.47 Acres
- Year built:
- 1988
- Baths:
- 4.00
- MLS#:
- 5082758
- Subdivision:
- Hunters Xing #3 Allotment
ADDITIONAL INFORMATION
Welcome to your new oasis in one of the most desirable subdivisions in Stow! Nestled in a prime location with a wooded backdrop, this home offers more peace and privacy than a weekend retreat — without the need to pack a bag. Step inside onto hardwood floors and into a beautifully updated kitchen that will make you feel fancy with every step. The huge family room is perfect for movie nights, meditating, or just lounging with the kind of natural light that makes you wonder if you’ve just moved into a sunbeam. The see-through gas fireplace provides warmth in the FR or kitchen. Enjoy wildlife sightings from your sunroom or huge deck — birds and deer are some of your new neighbors! Designed so that every room has windows that create a cross-breeze, you won’t need your HVAC running all the time. The finished walkout basement gives you even more space to spread out with a fully functional and enjoyable hot tub just outside the sliding glass doors. Whether you're entertaining or just kicking back, this home delivers both comfort and charm. Updates include windows and roof (2016), hot water tank (2021), skylights (2021), basement man cave (2017), HVAC (2009), primary bathroom shower fitter (2014), dishwasher/stove (2015). Full kitchen remodel and additional living space (off the eat-in area) done in 2000 with a Sub-Zero fridge and granite countertops. This is a must-see!
- Type:
- Condo
- Sq.Ft.:
- 1,366
- Status:
- NEW LISTING
- Beds:
- 3
- Year built:
- 1973
- Baths:
- 2.00
- MLS#:
- 5082983
- Subdivision:
- Independence Place Condo
ADDITIONAL INFORMATION
Welcome to this wonderful 3-bedroom, 2-full-bath condo in Stow. Spacious living room and dining room. Fully applianced kitchen with breakfast bar and 1st floor in-unit laundry area (washer and dryer stay). The 1st-floor bedroom could be used as an office or family room as it has a gas fireplace and walk-in closet with an updated full bath nearby. Upstairs offers 2 generous-sized bedrooms with ample closet space and another updated full bathroom. Some newer windows throughout. Sliding doors off the dining area leads to a nice patio. The attached 1 car garage is extra deep and has a ramp going into the living room entrance. So many amenities in this fabulous community which includes a swimming pool, tennis courts, playground, and clubhouse. Close to Fox Den Golf Course, Silver Springs Park and Bow Wow Beach Dog park & much more. Call your favorite agent to come see this home before it's gone.
$365,000
3018 Crown Pointe Stow, OH 44224
- Type:
- Single Family
- Sq.Ft.:
- 2,176
- Status:
- Active
- Beds:
- 4
- Lot size:
- 0.29 Acres
- Year built:
- 2000
- Baths:
- 3.00
- MLS#:
- 5081186
ADDITIONAL INFORMATION
Beautifully maintained 4 bedroom 2 1/2 bath colonial on a private treed lot. As you walk through the foyer entry, you'll feel like you're home. Roomy fireplaced family room plus a formal dining room and a living room on the first floor gives plenty of room for family and entertaining. There's also a breakfast bar and a kitchen eating area with a sliding glass door that leads to a 12 X 23 deck. The applianced kitchen overlooks the back yard that with all the trees gives you lovely scenery as the Seasons change. 13 X 16 bedroom with vaulted ceiling and walk in closet on the second floor, double sinks in the attached bathroom plus step in shower and relaxing soaking tub. Three more bedrooms and another full bath. First-floor laundry is just off the kitchen with hook-ups for a gas dryer and of course a washing machine. For the handyman a large, heated garage with a 9 X 9 bump out at the back of the garage for extra storage or a workshop. Furnace-2022, air-2017 and roof 2017. The basement is a walk out basement.
$295,000
2310 Norman Drive Stow, OH 44224
- Type:
- Single Family
- Sq.Ft.:
- 1,560
- Status:
- Active
- Beds:
- 3
- Lot size:
- 0.34 Acres
- Year built:
- 1962
- Baths:
- 2.00
- MLS#:
- 5080791
- Subdivision:
- Maplewood Park Allotment 05
ADDITIONAL INFORMATION
Prepare to be wowed by this beautiful, completely remodeled and move in condition ranch home in Stow! This charming and impeccably maintained home features an exceptional open floor plan with vaulted ceilings that provides great living space with an abundance of natural light throughout. Three generously sized bedrooms and offers plenty of storage. The kitchen features newer stainless-steel appliances, white shaker cabinets, beautiful granite countertops, and a large island. Updates include newer windows, roof, furnace and A/C, hot water heater, and basement waterproofing that includes a transferrable lifetime warranty. This immaculate home also has an extra-large 2 car garage, nice yard, and is in a very desirable location. Schedule your showing today!
- Type:
- Single Family
- Sq.Ft.:
- 3,079
- Status:
- Active
- Beds:
- 4
- Lot size:
- 0.37 Acres
- Year built:
- 1953
- Baths:
- 4.00
- MLS#:
- 5080567
- Subdivision:
- Silver Lake
ADDITIONAL INFORMATION
Desirable location! Welcome home to a beautifully remodeled 4 bedroom, 4 bathroom home offering over 3000 square feet of living space, situated with picturesque views of Silver Lake, on a private dead-end street. Step inside to discover an inviting living room featuring a cozy fireplace, perfect for gatherings and those cold winter nights. The brand new kitchen boasts granite countertops, black appliances, and crisp white cabinetry. Enjoy meals in the dining area or take them outside to the large patio with new custom pergola. The spacious first floor owner's suite offers a new full bathroom with huge gorgeous tiled shower. Three large bedrooms and new full bathroom round out the second story. The basement provides even more living space, ideal for a recreation room or family room, plus a large workshop, plenty of storage, a clean laundry area and bathroom. The 2 car garage offers extra storage and plenty of parking options. Many updates to include new lighting, new well pump, new hot water heater, new flooring, updated electric and fresh paint throughout.
$409,900
2989 Fox Burrow Drive Stow, OH 44224
- Type:
- Single Family
- Sq.Ft.:
- 2,396
- Status:
- Active
- Beds:
- 4
- Lot size:
- 0.4 Acres
- Year built:
- 1997
- Baths:
- 3.00
- MLS#:
- 5080090
- Subdivision:
- Hunters Crossing
ADDITIONAL INFORMATION
WOW! Is what you'll be saying when you tour this updated 4 bed, 3 full bath home in the desired neighborhood of Hunters Crossing in Stow. There are way too many updates to list so make sure your agent gets you the update list! This home is perfect for entertaining inside and out. Whether you are cooking up a meal in the updated kitchen, playing games in the downstairs rec room, lounging out back on the oversized re-finished private deck, or soaking in the hot tub, you'll have plenty of options to spread out, enjoy, and relax. Situated conveniently to Stow Schools, shopping, restaurants, parks, and more! Sellers are offering a free one year home warranty from Americas Preferred. Schedule your showing now so you don't miss out of this amazing opportunity.
Open House:
Sunday, 11/10 1:00-2:30PM
- Type:
- Single Family
- Sq.Ft.:
- 4,360
- Status:
- Active
- Beds:
- 3
- Lot size:
- 0.93 Acres
- Year built:
- 1955
- Baths:
- 4.00
- MLS#:
- 5078761
- Subdivision:
- Silver Lake Estates
ADDITIONAL INFORMATION
Rarely available lake front property on beautiful Silver Lake. This Mid-Modern Century ranch home offers an incredible lakefront view that immediately captivates you the moment you step through the front door. The design is open & inviting, with large windows along the entire back of the house, ensuring the stunning lake view is always in sight. The great room features gorgeous vaulted wooden beamed ceilings, a stone woodburning fireplace with a concrete raised hearth with large windows to enjoy the lake view. There are French doors leading from the dining room to an all season sunroom to relax year round. The kitchen is massive, with an endless number of cabinets/drawers & walk in pantry w/two glass doors that open directly onto the deck, perfect for enjoying the peaceful lake views. The spacious primary suite boasts 2 expansive walk-in closets plus 2 additional closets for extra storage and a slider to the deck. Inside the primary suite is a private office, creating the perfect space for quiet work or personal projects or why not have a 3rd walk in close? The other 2 bedrooms offer ample closets as well plus there is another full bath. Let's not forget the first floor laundry room - again with an abundance of cabinets for storage. The powder room completes the first floor. On the lower level, you’ll find an additional living space offering a full kitchen, recreation room with another stone woodburning fireplace AND the pool room complete with a heated Grecian swim spa/hot tub combination, walk in shower and joint access from the recreation room to a concrete patio - again to relax and enjoy the view. This room is temperature/humidity controlled and you would never know there was a spa in the home. We even have a changing room for your convenience. Another full bath, office/exercise area, and storage room with yet another access to the backyard completes the lower level. The amazing covered porch is 27' x 15' and offers vaulted wooden ceilings.
$399,000
3602 Darrow Road Stow, OH 44224
- Type:
- Single Family
- Sq.Ft.:
- 2,334
- Status:
- Active
- Beds:
- 3
- Lot size:
- 0.9 Acres
- Year built:
- 1948
- Baths:
- 2.00
- MLS#:
- 5078697
ADDITIONAL INFORMATION
Quality updated residential home used as a real estate office on a picturesque nearly acre landscaped site in the heart of Stow Ohio on Rt. 91 between Rt. 59 and Graham Rd. Strategically located within close access to everything..Shopping, expressways, playgrounds and more. Center entrance hardwood foyer, 25 ft. living room with fireplace, bayed dining room or waiting area, study or office off living room, eat in kitchen with corner dining area, 3 spacious bedrooms, walk up unfinished attic, laundry room, copier room Rec Room with manufactured wood floor, abundance of windows for airy openess, hardwood throughout covered by carpet. Replaced roof, furnace, air, some wiring. Sizes are approximate. Buyer to investigate and approve government zoning for intended use. Kathy Reid is the Owner and is a Real Estate Broker. Brett Reid, Dan Reid are the Real Estate Agents and sons of Kathy Reid working in their own best interest. Buyer should have a Buyer Broker Representative for his/her interest. Warranty available until Jan 4, 2025. Owner will pay for additional 1 year warranty from American Home Shield.
$370,000
4441 Pembrooke Court Stow, OH 44224
- Type:
- Single Family
- Sq.Ft.:
- 2,006
- Status:
- Active
- Beds:
- 3
- Lot size:
- 0.46 Acres
- Year built:
- 1994
- Baths:
- 2.00
- MLS#:
- 5078548
ADDITIONAL INFORMATION
First time on the market. One owner only. Welcome home to this custom made open concept ranch situated on a private cut de sac in Stow. As you enter the inviting foyer, you will notice the stretch of hardwood floors throughout the home with high ceiling. The great room opens widely to the dining room from one side and the breakfast area with access to the sunroom from the other side. Built in cabinet with a cozy fireplace in the great room along with 14 ft high ceiling, crown molding and wide windows exposing the private backyard. The owner suite with its spa style bathroom lies on one side of the house. The 2 other bedrooms with a full bath and abundant closet space are on the other side. Main floor laundry room. Unfinished full basement with roughed in plumbing for a potential bathroom. updated furnace/AC and water heater. Roof shingles replaced in 2017. This property is ready for a new owner to put their personal touch and make it home.
$299,900
2364 Elizabeth Drive Stow, OH 44224
- Type:
- Single Family
- Sq.Ft.:
- 1,852
- Status:
- Active
- Beds:
- 4
- Lot size:
- 0.23 Acres
- Year built:
- 1960
- Baths:
- 3.00
- MLS#:
- 5077169
- Subdivision:
- Maplewood Park
ADDITIONAL INFORMATION
Renovated home in desirable Stow neighborhood! 1st floor living has 3 bedrooms, but also a huge 4th bedroom/master suite addition or second living space located above garage. Features 3 full baths, 4 car garage (a 2-car attached & 2-car detached garage), new kitchen, new flooring and paint throughout, new HVAC, new electric panel, new roof, and new hot water tank!
$150,000
3569 Elm Road Stow, OH 44224
- Type:
- Single Family
- Sq.Ft.:
- 1,120
- Status:
- Active
- Beds:
- 3
- Lot size:
- 0.27 Acres
- Year built:
- 1955
- Baths:
- 1.00
- MLS#:
- 5074379
- Subdivision:
- Paradise Park
ADDITIONAL INFORMATION
This charming three-bedroom ranch home with lots of character and great potential is waiting for you! This property offers a blank canvas for your creative vision, perfect for those looking to put their personal touch on a home. The spacious living area features plenty of natural light, a cozy layout, and a unique character. Includes arched doorways, curved walls and charm! Each of the three bedrooms offers comfortable space, and one of the bedrooms has an attached screened porch to enjoy your morning coffee or tea! The unfinished attic offers additional possibilities for expansion & finishing or storage. Step outside to discover a large backyard with a fire pit, perfect for outdoor entertaining, gardening, or play. The detached two-car garage with electric garage opener provides convenient storage and workspace. This home is close to local amenities, stores, and parks. Bring your dreams and transform this house into your perfect home! Don’t miss out on this incredible opportunity—schedule your showing today!
$1,000,000
4451 Newcomer Road Stow, OH 44224
- Type:
- Single Family
- Sq.Ft.:
- 7,045
- Status:
- Active
- Beds:
- 6
- Lot size:
- 5.94 Acres
- Year built:
- 1988
- Baths:
- 6.00
- MLS#:
- 5075878
- Subdivision:
- Kent
ADDITIONAL INFORMATION
7,000 square ft. mansion masterpiece is now available in Franklin Township. This is a must-see private oasis, nestled in approx. 6 acres of old growth and natural beauty. Outdoor amenities and features include a private stocked pond, gazebo, boathouse, and parking for dozens. Fully equipped with modern technologies such as a whole home water purification system, central vacuum system, and more, this home gives you a high-quality, low-effort lifestyle. This is an elegant, one-of-a-kind estate with details like a screened-in porch off the primary suite, a three seasons room, an impeccable kitchen with granite countertops and an oversized island, and a formal dining room with a soaring tray ceiling, that separates and elevates the status of this home to something rare and truly great. This is a home that has been lovingly maintained by the same owner for the last 20 years, and it shows. Come and see for yourself the magic that has to be seen to be believed. Call for your private showing today.
$179,900
3564 Sanford Avenue Stow, OH 44224
- Type:
- Single Family
- Sq.Ft.:
- n/a
- Status:
- Active
- Beds:
- 3
- Lot size:
- 0.26 Acres
- Year built:
- 1935
- Baths:
- 1.00
- MLS#:
- 5076083
- Subdivision:
- Uk Park
ADDITIONAL INFORMATION
Completely redone brand new bungalow for you to start with. Come through the new front deck and enter the living room, leading to the open dining area and the newly redone kitchen with a new granite counter, cabinets, and appliances. This cute three-bedroom with one full bath has a brand new roof, furnace, water heater, vinyl siding, all-new deck both front and back of the home, all new appliances, recess lights, and granite countertop in this open floor plan that you will fall in love with it. All new plumbing and electricals are for your peace of mind, so do not worry about fixing anything for a few years. It is on a sizeable lot for you to make your outdoor project. Come see this home, and imagine what memories you can create here. The basement is a full unfinished basement; you can create your own finished design. Schedule your showing today and submit all offers using the link in the private remarks.

The data relating to real estate for sale on this website comes in part from the Internet Data Exchange program of Yes MLS. Real estate listings held by brokerage firms other than the owner of this site are marked with the Internet Data Exchange logo and detailed information about them includes the name of the listing broker(s). IDX information is provided exclusively for consumers' personal, non-commercial use and may not be used for any purpose other than to identify prospective properties consumers may be interested in purchasing. Information deemed reliable but not guaranteed. Copyright © 2024 Yes MLS. All rights reserved.
Stow Real Estate
The median home value in Stow, OH is $228,800. This is higher than the county median home value of $179,200. The national median home value is $338,100. The average price of homes sold in Stow, OH is $228,800. Approximately 65.82% of Stow homes are owned, compared to 27.43% rented, while 6.75% are vacant. Stow real estate listings include condos, townhomes, and single family homes for sale. Commercial properties are also available. If you see a property you’re interested in, contact a Stow real estate agent to arrange a tour today!
Stow, Ohio 44224 has a population of 34,556. Stow 44224 is more family-centric than the surrounding county with 33.28% of the households containing married families with children. The county average for households married with children is 26.83%.
The median household income in Stow, Ohio 44224 is $80,523. The median household income for the surrounding county is $63,111 compared to the national median of $69,021. The median age of people living in Stow 44224 is 40.3 years.
Stow Weather
The average high temperature in July is 82.2 degrees, with an average low temperature in January of 19.2 degrees. The average rainfall is approximately 38.4 inches per year, with 52 inches of snow per year.
