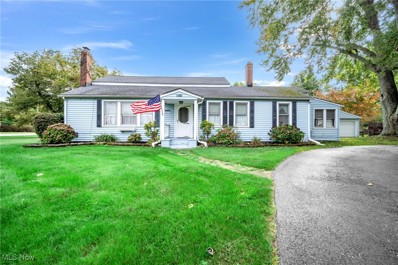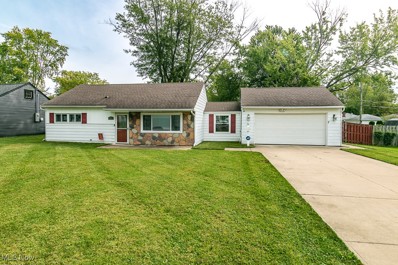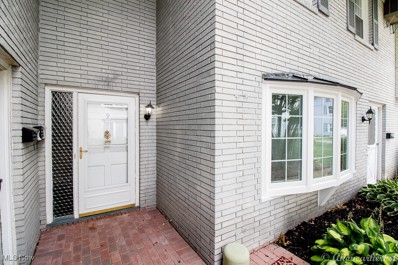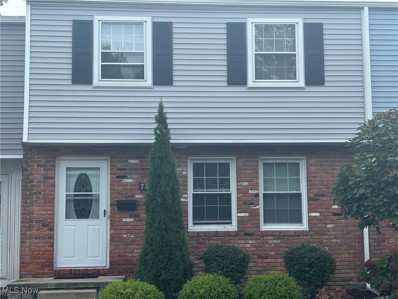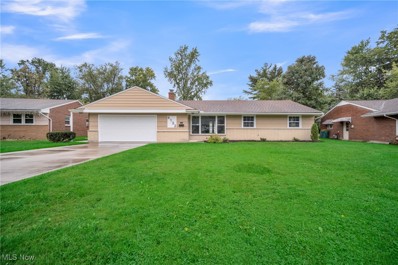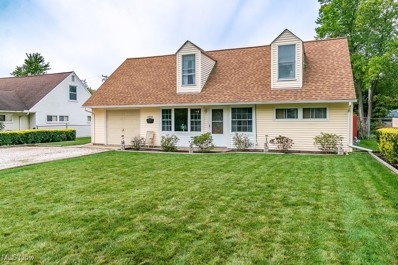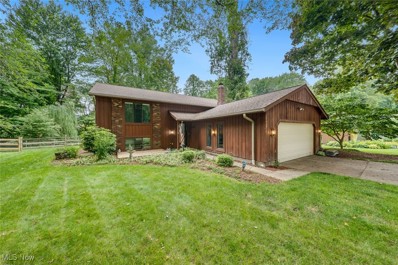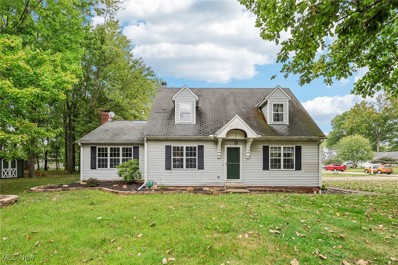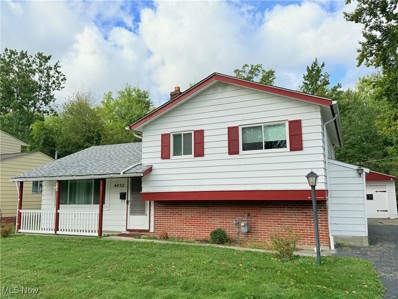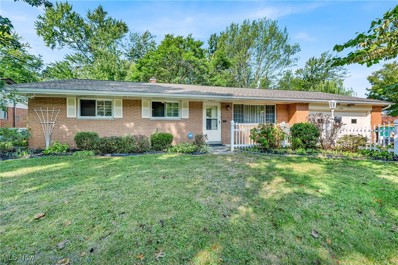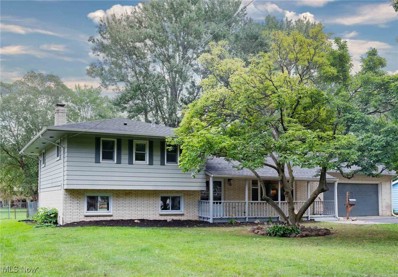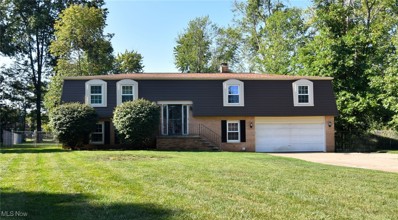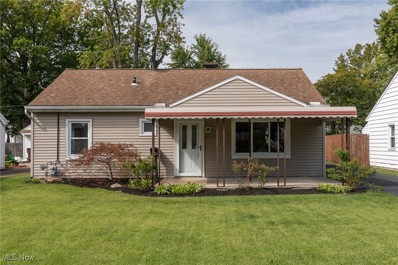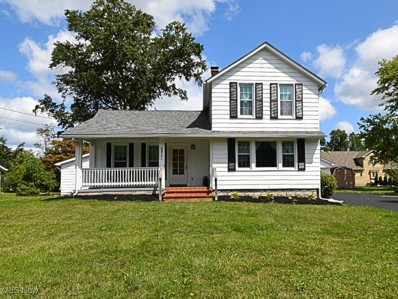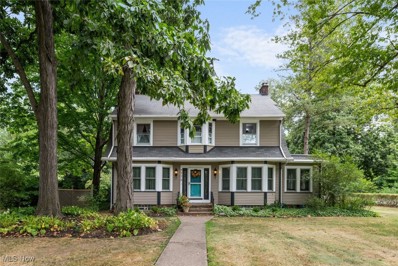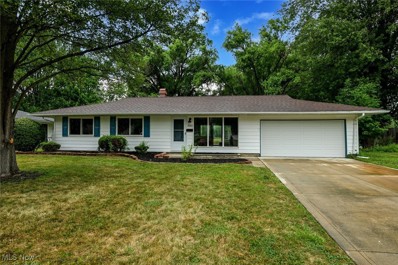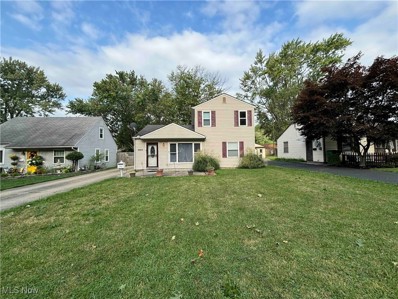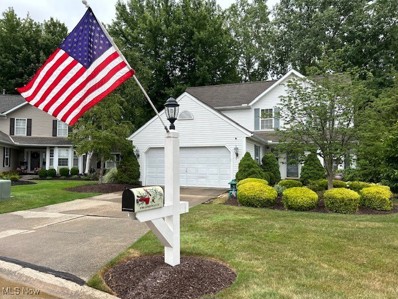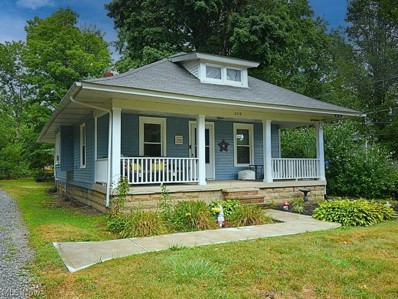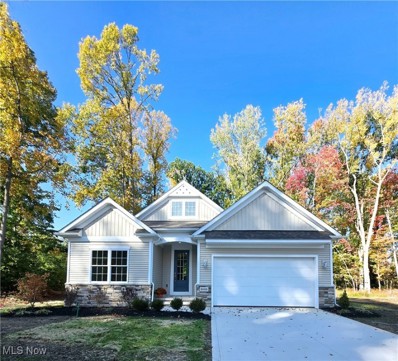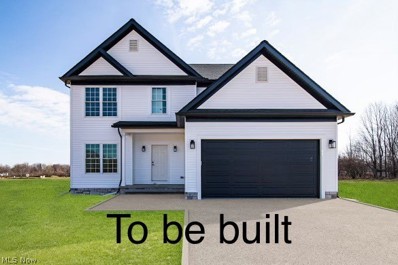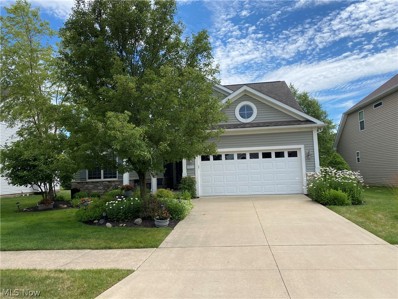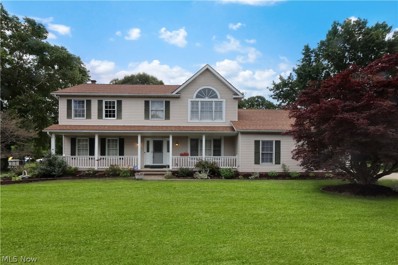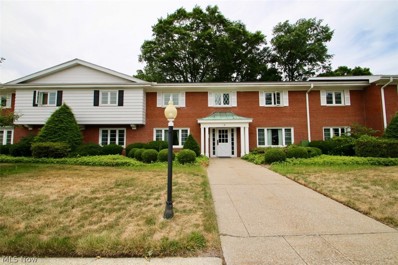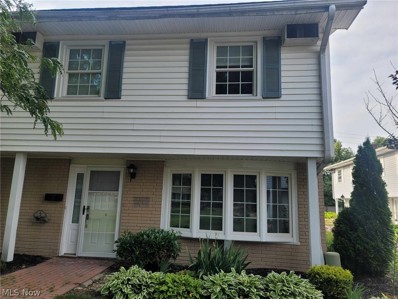Mentor OH Homes for Sale
- Type:
- Single Family
- Sq.Ft.:
- 2,200
- Status:
- Active
- Beds:
- 4
- Lot size:
- 0.7 Acres
- Baths:
- 2.00
- MLS#:
- 5074232
- Subdivision:
- Mentor Township 11
ADDITIONAL INFORMATION
Discover this enchanting farmhouse nestled in a serene neighborhood, set on a generous lot perfect for gardening and outdoor pursuits. Inside, you'll find stunning hardwood floors and charming original doors throughout, enhancing the home's character. The spacious kitchen features a delightful built-in china cabinet and seamless access to a laundry room with abundant storage options. Expansive dining and living rooms create a warm and inviting atmosphere, highlighted by a gas-ready fireplace and stylish built-in shelves for showcasing your treasures. The main floor boasts two comfortable bedrooms and a full bath, while the upper level includes an additional two bedrooms and another full bath. Added conveniences include a detached two-car garage and a 10' x 12' shed. Ideally located near shopping, schools, and freeway access, this home beautifully marries a charming "country" feel with modern amenities.
$175,000
5015 Orchard Road Mentor, OH 44060
- Type:
- Single Family
- Sq.Ft.:
- 850
- Status:
- Active
- Beds:
- 2
- Lot size:
- 0.3 Acres
- Year built:
- 1955
- Baths:
- 1.00
- MLS#:
- 5073478
ADDITIONAL INFORMATION
Welcome to this charming ranch-style home that effortlessly combines modern updates with cozy living. Step inside to an inviting open floor plan featuring an eat-in kitchen, perfect for both casual meals and entertaining. This home boasts an attached two-car garage for your convenience. Originally a three-bedroom, the home has been thoughtfully remodeled into a spacious two-bedroom, creating larger rooms and additional storage. The primary bedroom has been transformed, offering expanded closet space and a versatile area that could serve as an office, nursery, or cozy retreat. The guest bedroom is generously sized, providing comfort and flexibility for family or visitors. The updated main bathroom features a sleek walk-in shower, updated vanity, and contemporary fixtures. The living room is cozy and bright, thanks to beautiful picture windows that fill the space with natural light. Sitting on a meticulously maintained double lot, the exterior offers privacy and low-maintenance living. The backyard includes a concrete patio, ideal for morning coffee or summer gatherings. Take note of the newer concrete driveway, as well as the roof that is in excellent condition this home is truly move-in ready. Don't miss out on this little well cared-for gem—schedule your viewing today before it’s too late!
- Type:
- Condo
- Sq.Ft.:
- 1,645
- Status:
- Active
- Beds:
- 3
- Lot size:
- 0.39 Acres
- Year built:
- 1963
- Baths:
- 2.00
- MLS#:
- 5072015
- Subdivision:
- Meadowlawn Condo
ADDITIONAL INFORMATION
This exceptionally beautiful condo is one of the largest floor plans in Meadowlawn. No other association offers all of the amenities that Meadowlawn does. Located near the front entrance to Meadowlawn, with private garage and patio. The large living room has a woodburning fireplace, built-in bookshelves, crown molding and a newer bow window seating area as well as newer lush carpeting which adds up to a very elegant look. Newer laminate wood look flooring was recently added to the updated kitchen. The flooring is heated too! The dining area has slider doors leading to the private paver patio. Upstairs the master bedroom was originally planned as two rooms but is actually one really large open area with a walk-in closet and access to the updated full bath. Two more spacious bedrooms are on the second floor. There are two air conditioners, unusual in Meadowlawn. One is upstairs and a newer air conditioner was added in the kitchen area. The convenient laundry and half bath have extra storage. Building 3 maintenance fees include heating (with gas), trash removal and water. The attached private garage has a newer nature stone floor and man door from the private patio As well as lots of cabinets for storage. Attic with newer sturdy pull downstairs as well.
$159,900
7390 Avon Drive Mentor, OH 44060
- Type:
- Condo
- Sq.Ft.:
- 1,421
- Status:
- Active
- Beds:
- 3
- Lot size:
- 0.16 Acres
- Year built:
- 1972
- Baths:
- 2.00
- MLS#:
- 5072939
- Subdivision:
- Western Reserve Condo
ADDITIONAL INFORMATION
What a fantastic location for this Mentor condo! Nice sized eat-in kitchen and spacious living room will make you feel right at home. All this with bedrooms and 1/2 baths can be yours to make it your own! Off the living room are sliding doors to the outside fenced in patio area. There’s also a full basement with a finished family room/recreation room area along with a generous sized utility area with laundry which could be used as you need! Make your appointment today so you don’t miss out!
$309,900
6132 Cedarwood Road Mentor, OH 44060
- Type:
- Single Family
- Sq.Ft.:
- 1,511
- Status:
- Active
- Beds:
- 3
- Lot size:
- 0.37 Acres
- Year built:
- 1955
- Baths:
- 2.00
- MLS#:
- 5072772
- Subdivision:
- Lake Erie Estates Sub 2
ADDITIONAL INFORMATION
Welcome home to this beautifully remodeled ranch! Enjoy the ease of single-story living with three bedrooms and two full baths. The updated kitchen features a modern open concept and brand-new appliances. Step outside to a spacious yard, perfect for summer gatherings. This convenient location offers quick access to the freeway, shopping, and dining options. Don’t miss out—schedule your showing today!
- Type:
- Single Family
- Sq.Ft.:
- n/a
- Status:
- Active
- Beds:
- 3
- Lot size:
- 0.21 Acres
- Year built:
- 1956
- Baths:
- 1.00
- MLS#:
- 5073337
- Subdivision:
- Mentor Headlands Park Sub
ADDITIONAL INFORMATION
Don't miss this beautifully maintained 4 Bedroom Cape Cod... 2 bedroom on the main level and 2 up. The formal living room and dining area are very spacious. Family room opens to the patio in the completely fenced in back yard which is perfectly manicured and very private. Call for your showing.
$384,900
9050 Bluejay Lane Mentor, OH 44060
- Type:
- Single Family
- Sq.Ft.:
- 3,054
- Status:
- Active
- Beds:
- 4
- Lot size:
- 0.27 Acres
- Year built:
- 1979
- Baths:
- 3.00
- MLS#:
- 5051389
- Subdivision:
- Woodland Glen
ADDITIONAL INFORMATION
Welcome to 9050 Bluejay Ln! This gorgeous and well-kept home is beaming with pride of ownership. Located in Woodland Glens this 4 bedroom, 3 bathroom, over 3,000 square foot home has been updated and features many amenities. Some of the wonderful aspects of this home are a second floor large deck right off of a sunroom facing the wooded backyard allowing for a serene gathering space, generously sized bedrooms, a full wet bar in the lower level, 2 en suite bedrooms, plenty of storage, a lovely tree lined street, walk in closets, and plenty of updates throughout. Updates include: newer roof (2018), new flooring throughout, updated kitchen, updated appliances, exterior recently painted, new gutters, some updated doors, and new light fixtures. Full list available upon request via listing agent. Do not miss this incredible opportunity to own this stunning home.
$342,900
7151 Bunker Cove Mentor, OH 44060
- Type:
- Single Family
- Sq.Ft.:
- 3,321
- Status:
- Active
- Beds:
- 4
- Lot size:
- 0.35 Acres
- Year built:
- 1990
- Baths:
- 2.00
- MLS#:
- 5068981
ADDITIONAL INFORMATION
7151 Bunker Cove in Mentor, OH, is a charming Cape Cod-style home nestled among mature trees, offering natural shade and a tranquil retreat. This cozy residence features two fireplaces that create a warm and inviting atmosphere, perfect for enjoying Ohio's cooler months. The fireplaces serve as beautiful focal points in the living areas, adding a touch of classic elegance to the home. The eat-in kitchen provides a practical and comfortable space for meals, with room for a breakfast table and a view of the lush surroundings. It's a perfect spot for enjoying morning coffee or casual dining with family and friends. Outside, the large deck is ideal for entertaining or simply unwinding while surrounded by nature. This expansive outdoor space extends the living area and is perfect for summer gatherings, outdoor dining, or peaceful evenings. Surrounded by trees and offering natural shade, this home feels like a secluded retreat while still being conveniently located in Mentor. The combination of cozy indoor spaces, outdoor living areas, and the timeless appeal of Cape Cod architecture makes this property a welcoming and peaceful haven. The roof was replaced in October of 2024 and the seller has a quote for the basement wall and is offering a credit for the repair.
- Type:
- Single Family
- Sq.Ft.:
- 1,356
- Status:
- Active
- Beds:
- 3
- Lot size:
- 0.23 Acres
- Year built:
- 1962
- Baths:
- 2.00
- MLS#:
- 5067492
- Subdivision:
- Mentor Grovelands Sub
ADDITIONAL INFORMATION
Looking for a fantastic home to customize & make your own? A three-level split home in the Mentor School District with an open concept layout is sure to attract attention. The first floor’s living room, dining room, and kitchen with newer appliances create a modern and inviting space, especially with the addition of a four-season sunroom for year-round enjoyment! The upstairs bedrooms with hardwood flooring, ample closet space, and ceiling fans will appeal to anyone looking for comfort and style. The walkout lower level, previously used as a family room, adds versatility to the living space, perfect for gatherings or additional storage. The large, private fenced backyard and extra deep lot provide an ideal outdoor area for relaxation or play, while the very impressive five-car garage and long driveway are significant bonuses for parking and storage. This home seems like a perfect fit for anyone looking for a spacious and well-equipped property in a great school district! Newer roof in '16 with l10 year warranty on labor and lifetime IKO shingles, newer windows too! Close to shopping, entertainment, parks, playgrounds, Lake Erie, and the highways. Sellers offering buyers $2,000 carpeting allowance. Schedule your showing today!
$239,500
6340 Meldon Drive Mentor, OH 44060
Open House:
Sunday, 11/10 12:00-2:00PM
- Type:
- Single Family
- Sq.Ft.:
- 1,407
- Status:
- Active
- Beds:
- 3
- Lot size:
- 0.34 Acres
- Year built:
- 1962
- Baths:
- 2.00
- MLS#:
- 5067520
- Subdivision:
- Mentor Garden Fwy Estate Sub 1
ADDITIONAL INFORMATION
Looking for one floor living in a fantastic, established neighborhood? Award winning Mentor Schools and close to everything for your lifestyle convenience! Enter this lovely, cared for home with a vaulted living room ceiling and a dedicated dining area located just off the kitchen that boasts plenty of built-in storage and display cabinets. The kitchen also features a second dining or seating area and a convenient in-closet washer, dryer and utility sink. Three bedrooms, one with an en suite full bath and down the hallway a second full bath with a tub finish out the interior of this lovely home. Outside you will find beautiful mature landscaping with perennials and shrubs and a large, private backyard with cement patio and storage shed. The front facing two car garage has built-in cabinets and direct access to the kitchen dining area. New roof in 2020, new driveway in 2018, new gutters in 2023. Schedule your private showing today
$397,900
7569 Parker Drive Mentor, OH 44060
- Type:
- Single Family
- Sq.Ft.:
- 2,944
- Status:
- Active
- Beds:
- 4
- Lot size:
- 0.51 Acres
- Year built:
- 1965
- Baths:
- 2.00
- MLS#:
- 5067316
- Subdivision:
- Mountain Meadow Sub
ADDITIONAL INFORMATION
You don’t want to miss this gorgeous, remodeled 4 bedroom, 2 bath home in Mentor's beautiful Mountain Meadow subdivision! This expansive 4 level split has been thoughtfully remodeled throughout offering space, convenience and privacy on its lovely half acre cul-de-sac lot. You’ll enjoy your early morning coffee in your renovated kitchen, fully equipped with quartz counter tops, new stainless steel appliances, and walk in pantry. The kitchen transitions to the formal dining space, which overlooks the fenced yard. A brand new sliding door to the rear covered deck and adjacent patio offers opportunity for entertaining and celebrations. Inside, head up the few steps to see 3 of the bedrooms & a gorgeous fully remodeled bath with double vanity! All 3 upper bedrooms boast new carpet and excellent closet/storage space! Downstairs a few steps, you’ll find a cozy fireplace room & a fourth bedroom with en suite bathroom, making the middle level a perfect owners suite. The sliding door brings in sunlight and direct access to the brand new concrete patio. A fully finished basement provides flexible space that could be a home theatre, home office, gym, or even a hobby room! There is no shortage of storage space in the spacious laundry and storage area. The basement provides easy walk up access to your large, freshly painted, 2 car garage! The newly mulched gardens in the front and rear yards welcome you and your guests with peaceful and beautiful surroundings. Parks, restaurants, shopping and highway access are just minutes away providing excellent convenience. Move right in, worry free- too many upgrades to list. This home has it all! Schedule your private showing today!
$337,900
9064 Idlewood Drive Mentor, OH 44060
- Type:
- Single Family
- Sq.Ft.:
- 2,552
- Status:
- Active
- Beds:
- 4
- Lot size:
- 0.42 Acres
- Year built:
- 1970
- Baths:
- 3.00
- MLS#:
- 5067091
- Subdivision:
- Idlewood Estates
ADDITIONAL INFORMATION
4 bedroom 2 1/2 bath home located in Mentor on a large fenced wooded lot. Enjoy 2500 square ft with room to roam. 4 large bedrooms with plenty of closet space, owners suite bathroom remodeled, huge living room and dining room. The eat in kitchen has great space or a dining room for larger gatherings. All Appliances stay. Family room with sliding glass doors to 10 x 16 patio. Plenty of working space in the laundry room. 2 car attached garage. Fenced Pet play area off garage. Asphalt roof replaced (2023) - Vinyl siding replaced asphalt shingles on mansard (2023) - Gutter replaced and added gutter guards (2023) - Trim around windows, sliding door, and garage replaced (2023) New Flooring throughout 2023/2024 furnace 2016, hot water tank 2018. So many more updates! Home Warranty!
- Type:
- Single Family
- Sq.Ft.:
- 1,330
- Status:
- Active
- Beds:
- 4
- Lot size:
- 0.17 Acres
- Year built:
- 1954
- Baths:
- 1.00
- MLS#:
- 5064513
- Subdivision:
- Headlands
ADDITIONAL INFORMATION
This ready to move in ranch is a gem. 4 bedroom 1 bath plus a bonus room that could be used for dining or family room!. Newer flooring and fresh paint throughout. Large front porch area with awning. Headlands Beach and Park right around the corner. Make sure you come and see this home won't last long.
- Type:
- Single Family
- Sq.Ft.:
- 2,872
- Status:
- Active
- Beds:
- 4
- Lot size:
- 0.6 Acres
- Year built:
- 1880
- Baths:
- 2.00
- MLS#:
- 5051430
- Subdivision:
- City/Mentor 02
ADDITIONAL INFORMATION
Step into this beautifully updated century home where classic charm meets modern luxury. Located in the heart of Mentor, this 2,000+ sq. ft. Colonial has been meticulously remodeled to offer a fresh, contemporary feel while preserving its historic allure. This spacious home features 3/4 bedrooms, including two on the main floor and two upstairs, with one currently utilized as a versatile bonus TV room. The recent updates include pristine new paint, flooring, and carpet throughout, complemented by stylish new fixtures in every room. This magnificent home also boasts charming front and back porches. The full basement provides extensive storage options and access to the homes standout feature..... a fantastic 17'x36' indoor heated pool! (accessible from both the basement and the back porch) perfect for year-round swimming and leisure. The property sits on a generous .53-acre lot and includes a sprawling 1,600 sq. ft. garage and workshop area, offering ample space for vehicles, hobbies, or projects. This home is truly a must-see! Schedule your private showing today to experience the perfect blend of historic elegance and modern convenience.
- Type:
- Single Family
- Sq.Ft.:
- 2,219
- Status:
- Active
- Beds:
- 4
- Lot size:
- 0.57 Acres
- Year built:
- 1926
- Baths:
- 3.00
- MLS#:
- 5062980
- Subdivision:
- Lakeway Resub 05
ADDITIONAL INFORMATION
Welcome to 7773 Fairview Ave—a stunning blend of timeless charm and modern comfort. This captivating 4-bedroom home boasts exquisite hardwood floors and original woodwork throughout, creating a warm and inviting atmosphere. Step into the welcoming foyer, which opens to a spacious living room adorned with a wood-burning fireplace and a large bay window that floods the space with natural light. Through elegant French doors, you'll find a bright home office with plenty of windows and sliding doors leading to the rear deck, perfect for a tranquil work-from-home experience. The formal dining room, bathed in natural light and featuring a built-in cabinet, flows seamlessly into the kitchen—ideal for hosting friends and family gatherings. The kitchen itself is a chef’s delight, with ample cabinetry, a ceramic backsplash, and stainless steel appliances, all included. The stunning staircase guides you to the second floor, where you’ll discover the luxurious owner’s suite. This retreat offers a spacious bedroom, generous closet space, and a full bath with a double sink vanity, ample storage, and a walk-in shower with stylish tile surround, evoking a spa-like ambiance. Two additional large bedrooms and a full bath featuring a sizable vanity and tub with charming gold hardware complete this level. For added convenience, the laundry room is located on the second floor. Your living space continues to the finished third floor, where a large bedroom with high ceilings and ample closet space awaits. Outdoors, entertain guests on the rear deck, or indulge your green thumb in the expansive backyard with a shed for all your gardening tools. A detached two-car garage provides additional storage and convenience. Recent updates include replacing the flat roof, remodeling all three bathrooms, some electrical updates, and finishing the third floor in 2024. This home is a perfect blend of elegance and functionality, ready to welcome you to a life of comfort and style.
$289,900
8183 Concord Drive Mentor, OH 44060
- Type:
- Single Family
- Sq.Ft.:
- 1,120
- Status:
- Active
- Beds:
- 3
- Lot size:
- 0.71 Acres
- Year built:
- 1961
- Baths:
- 2.00
- MLS#:
- 5060345
- Subdivision:
- Hometown Park 01
ADDITIONAL INFORMATION
Immaculately updated ranch with 3 bedrooms. Easy maintenance landscaping to greet you before you enter your new home. First floor living at its finest. Completely remodeled home with floor to ceiling windows in the living room with recessed lighting, ceiling fans, new flooring and painted in neutral colors. The dining space is open to the kitchen and overlooks the backyard with easy access from your sliding glass doors. The kitchen features white cabinetry, tile backsplash, quartz counter tops and floating cabinets making it easy to make the outdoors feel like it’s not blocking your view. The kitchen sink has a pass-through window to make conversations flow easily for large gatherings. The laundry area is right off the kitchen and leads to a jack and jill half bath that goes into the owner’s suite. With 3 generous size bedrooms and closet space with organizers to help accommodate for maximizing storage. A 2-car attached garage with built in cabinetry makes this a car enthusiast dream garage with room for all their tools. Outdoors you have a patio space just waiting for your grill and patio set. A space for a bonfire and shed to store all your lawn supplies in. With 2 large trees in your back yard, it gives you a feeling of relaxation and tranquility so you can relax on your days away in your brand new home. All you must do is move in and add your personal touches. Call today to schedule your personal tour.
$189,000
4928 Corduroy Road Mentor, OH 44060
- Type:
- Single Family
- Sq.Ft.:
- 1,792
- Status:
- Active
- Beds:
- 3
- Lot size:
- 0.16 Acres
- Year built:
- 1953
- Baths:
- 2.00
- MLS#:
- 5060363
- Subdivision:
- Mentor Headlands Park Sub
ADDITIONAL INFORMATION
Welcome to your dream home! This charming 3-bedroom, 2-bathroom Colonial is located just a stone’s throw away from Headlands Beach, offering both convenience and tranquility. Step inside to find a cozy, well-maintained interior with ample natural light throughout. The highlight of this home is the beautiful 4-seasons room, perfect for enjoying the changing seasons year-round. Outside, the fenced-in backyard provides a private oasis for relaxation, gardening, or entertaining. Don’t miss the opportunity to make this delightful property your own!
$279,900
8788 Jamesway Court Mentor, OH 44060
- Type:
- Condo
- Sq.Ft.:
- 1,963
- Status:
- Active
- Beds:
- 2
- Year built:
- 1991
- Baths:
- 3.00
- MLS#:
- 5060151
- Subdivision:
- Jamesway Condo
ADDITIONAL INFORMATION
Great location in Mentor ... close to the high school, civic center, bike path, shopping and highway. Situated on a culdesac, private drive consisting of 19 free-standing condominiums. Functional floor plan with contemporary flair. Large living room with vaulted ceiling, gas fireplace, palladium windows and sliding doors accessing patio. Dining room is open to the living room with bay window and also has a vaulted ceiling. Efficient kitchen with bayed dinette in front and all appliances included. Master suite with large bathroom and walk-in closet. Laundry room, with washer & dryer included, and half bathroom round off the main level. Unique stairwell accessing upper level which includes a generous sized, secondary bedroom with two spacious closets, a landing area, a large loft overlooking the lower level dining room and a second full bathroom. The loft has potential to be privatized as a 3rd bedroom. Ample closet space throughout. Two car, attached garage with newer, automatic door opener (with key pad), pull-down stairs accessing attic storage space and thermostatically controlled heating unit. Needs some updating yet priced accordingly. Seller has proactively offered a one year, America's Preferred Home Warranty.
- Type:
- Single Family
- Sq.Ft.:
- 1,048
- Status:
- Active
- Beds:
- 3
- Lot size:
- 0.86 Acres
- Year built:
- 1930
- Baths:
- 1.00
- MLS#:
- 5057270
- Subdivision:
- John Ruple 04
ADDITIONAL INFORMATION
Beautiful updated ranch on almost an acre! This move in ready ranch is ready for a new owner. Recent upgrades include new gravel driveway, fresh paint inside and outside, newer vinyl windows, flooring and cabinets. This home features a covered front and rear porch, 2 car detached garage, and a huge backyard. Ranch living with 3 bedrooms and 1 bathroom plus an unfinished basement adds storage space. Conveniently located minutes from Route 90 and in the heart of Mentor. Included appliances: Refrigerator, Oven, Microwave & Dishwasher. Schedule your showing today!
$488,500
9105 Dove Court Mentor, OH 44060
Open House:
Sunday, 11/10 12:00-2:00PM
- Type:
- Single Family
- Sq.Ft.:
- 1,768
- Status:
- Active
- Beds:
- 3
- Lot size:
- 0.21 Acres
- Year built:
- 2024
- Baths:
- 2.00
- MLS#:
- 5057244
- Subdivision:
- Genbrook Estates
ADDITIONAL INFORMATION
Experience the spaciousness and functionality of our Tisbury plan. As you enter, a beautifully designed foyer will welcome you with an open staircase and crown molding. The front of the house boasts two generously sized bedrooms and a full bath, perfect for use as an office or guest room. The open kitchen is a chef's dream, with an expansive quartz island offering ample space for cooking and entertaining. The kitchen cabinets wrap around the island, providing plenty of storage. The great room is bathed in natural light and features a stunning tray ceiling and custom fireplace, creating a focal point in the room. Retreat to the main bedroom, which offers a spacious sanctuary to relax. The bath and master closet will not disappoint, with double vanities, a seamless shower, and a large walk-in closet. Convenience is essential with a first-floor laundry room and a broom closet. Discover our Tisbury plan's perfect blend of luxury, functionality, and tranquility. The Seller is including a full landscape package.
$441,940
8264 Bedaos Drive Mentor, OH 44060
- Type:
- Single Family
- Sq.Ft.:
- 1,535
- Status:
- Active
- Beds:
- 3
- Lot size:
- 0.17 Acres
- Year built:
- 2024
- Baths:
- 2.00
- MLS#:
- 5052469
- Subdivision:
- Ridgewood Greens Sub 3
ADDITIONAL INFORMATION
LAST CALL! Last lot left offered by builder and developer WR Dawson! Walk out basement! This "Liberty" floorplan is an open concept Colonial style home, fireplace, granite kitchen tops, LVP flooring, pantry, 4 brs, eat in kitchen. This home is to be built. If this floor plan doesn't suite your needs another style can be selected! WR Dawson Homes has many other plans including Ranches or 1st fl master's to fit on this lot! All various price points. Call today to grab the last lot available!
$449,000
8286 Manor Gate Way Mentor, OH 44060
- Type:
- Single Family
- Sq.Ft.:
- 2,190
- Status:
- Active
- Beds:
- 3
- Lot size:
- 0.16 Acres
- Year built:
- 2006
- Baths:
- 3.00
- MLS#:
- 5050925
- Subdivision:
- Newell Creek
ADDITIONAL INFORMATION
Location Location Location! Newell Creek Subdivision! 3 Spacious Bedrooms 2.5 Bath Colonial, Main Bedroom on First with in Suite Bath has Soaking Tub, Stall Shower, Double Sinks Plus Walk-in Closet. Working From Home? There is a First Floor Den/Office with French Doors. The Laundry Room is also on first. This Home is Beautifully Maintained With Many Builder's Upgrades. Kitchen has Granite Countertops, Hightop Lighting, Plenty of Cabinets and a Breakfast Bar. Extended Morning Room and Great room with Gas Fireplace &. Vaulted Ceilings. Two Bedrooms a Full Bath and Loft over looks Great Room. Sprinkler System Private Backyard has Stone Patio and Many Mature Trees and Perennials. Newell Creek offers Community Center, Walking Trails and Pool. Located near Interstate 90, Hospital, Shopping, Recreation and Other Amenities
$549,900
5399 Wixford Lane Mentor, OH 44060
- Type:
- Single Family
- Sq.Ft.:
- 5,439
- Status:
- Active
- Beds:
- 6
- Lot size:
- 0.51 Acres
- Year built:
- 1995
- Baths:
- 4.00
- MLS#:
- 5050099
- Subdivision:
- Shoreham Abbey Sub
ADDITIONAL INFORMATION
Welcome to 5399 Wixford, a 4,000 sq ft home designed for multigenerational living within the highly regarded Mentor School System. This property is ideally situated with quick access to Route 44, Route 2, and Interstate 90, as well as nearby shopping and other conveniences. Located in a friendly development, the main house features an open kitchen and family room with newer stainless steel appliances. The first floor also includes separate living and dining rooms. Upstairs, you'll find a spacious master bedroom along with three additional large bedrooms. Added in 2009, the residence also includes a full 1,500 sq ft in-law suite featuring solid-surface flooring throughout and is entirely handicapped accessible. This suite offers two bedrooms, a full kitchen with under-cabinet lighting, and a master bath and kitchen with heated floors. It also has its own two-car garage with a wheelchair ramp. Maintained immaculately, the home has WeatherShield and Pella windows throughout. Both the main house and the in-law suite are equipped with 75-gallon hot water tanks. Other amenities include an AT&T alarm system, a whole-house Generac generator for uninterrupted power supply, and the sump pump features a water-powered backup system .The home is built with "Silent Floors" technology, ensuring no creaking sounds. Roof replacement occurred around 2017. The basement remains unfinished, offering potential for customization. This home is perfect for families looking for comfort, accessibility, and a prime location. Don't miss this opportunity to own this great home perfectly prepared and suited for three generation living.
- Type:
- Condo
- Sq.Ft.:
- 1,144
- Status:
- Active
- Beds:
- 2
- Year built:
- 1962
- Baths:
- 2.00
- MLS#:
- 5049707
ADDITIONAL INFORMATION
Welcome to this delightful 2-bedroom, 1.5-bath condo nestled in a serene and quiet area of Mentor. This home boasts an open floor plan, perfect for modern living and entertaining. The neutral decor and beautiful hardwood floors create a warm and inviting ambiance throughout the space. One of the highlights of this property is its prime location backing up to Garfield Park, offering stunning views and easy access to outdoor activities. Enjoy the natural beauty of the park right from your backyard. The condo also features a garage for convenient and secure parking. Don't miss the opportunity to own this charming condo in this highly sought-after area. Experience the perfect blend of comfort, convenience, and tranquility in your new home!
- Type:
- Condo
- Sq.Ft.:
- 1,734
- Status:
- Active
- Beds:
- 4
- Year built:
- 1963
- Baths:
- 3.00
- MLS#:
- 5046331
- Subdivision:
- Meadowlawn Condo
ADDITIONAL INFORMATION
It is my honor to present to you the crown jewel of Meadowlawn. This end-unit has been updated, literally, top to bottom with premium materials that you won't find anywhere else. Enter the beautiful foyer with the curved staircase Meadowlawn is so well know for. Upon entering, you will see the premium porcelain tile floors and high-grade nylon carpet. The entire home has all custom made, top of the line, window coverings. The living room has a beautiful, newly built, electric fireplace and newly installed bay window. The kitchen/dining room has been totally reconfigured to include a granite breakfast bar, stove island, Craftmaid cabinets, granite countertops, and plenty of recessed lighting. The family room is large and great for entertaining with the large patio and two-car garage access attached. Lower half bath has a seat warming bidet, and washer/dryer hookups. Up the spiral staircase you will find four generously sized bedrooms and two full bathrooms. The master bath is amazing! All custom tile work with a Google shower. Not one inch of the unit hasn't been lovingly updated. Make an appointment immediately to see this beautiful unit before it is gone.

The data relating to real estate for sale on this website comes in part from the Internet Data Exchange program of Yes MLS. Real estate listings held by brokerage firms other than the owner of this site are marked with the Internet Data Exchange logo and detailed information about them includes the name of the listing broker(s). IDX information is provided exclusively for consumers' personal, non-commercial use and may not be used for any purpose other than to identify prospective properties consumers may be interested in purchasing. Information deemed reliable but not guaranteed. Copyright © 2024 Yes MLS. All rights reserved.
Mentor Real Estate
The median home value in Mentor, OH is $235,500. This is higher than the county median home value of $208,200. The national median home value is $338,100. The average price of homes sold in Mentor, OH is $235,500. Approximately 79.52% of Mentor homes are owned, compared to 15.11% rented, while 5.37% are vacant. Mentor real estate listings include condos, townhomes, and single family homes for sale. Commercial properties are also available. If you see a property you’re interested in, contact a Mentor real estate agent to arrange a tour today!
Mentor, Ohio has a population of 47,369. Mentor is more family-centric than the surrounding county with 29.17% of the households containing married families with children. The county average for households married with children is 26.8%.
The median household income in Mentor, Ohio is $79,261. The median household income for the surrounding county is $70,168 compared to the national median of $69,021. The median age of people living in Mentor is 46.9 years.
Mentor Weather
The average high temperature in July is 81.3 degrees, with an average low temperature in January of 21.4 degrees. The average rainfall is approximately 39.2 inches per year, with 65.5 inches of snow per year.
