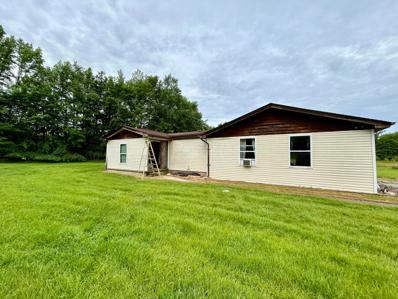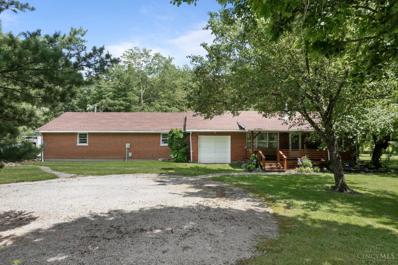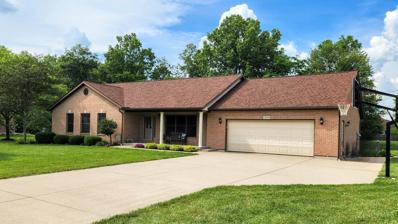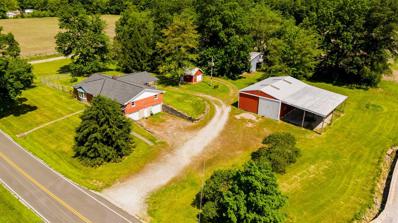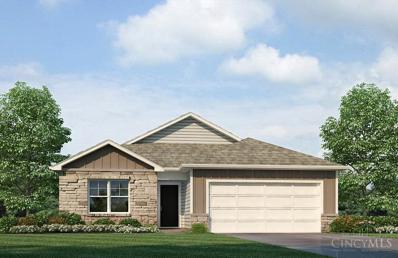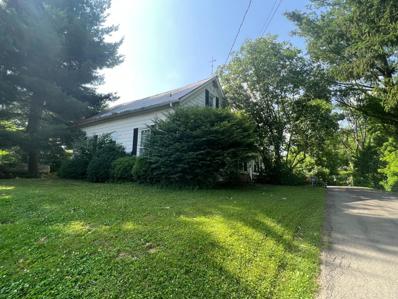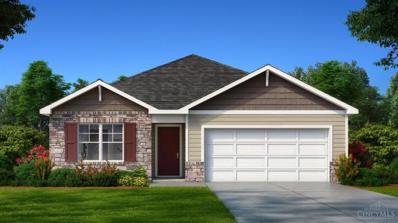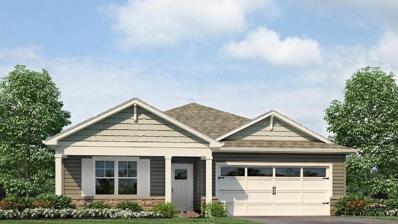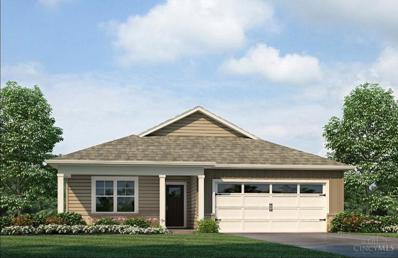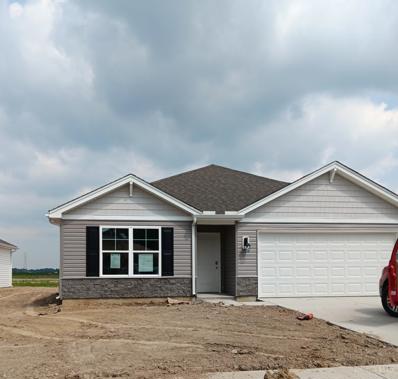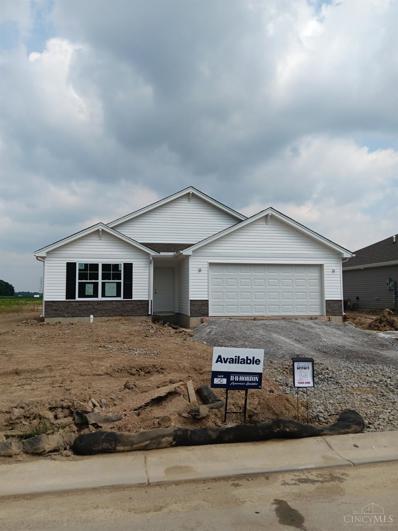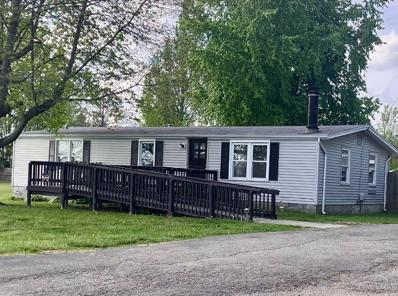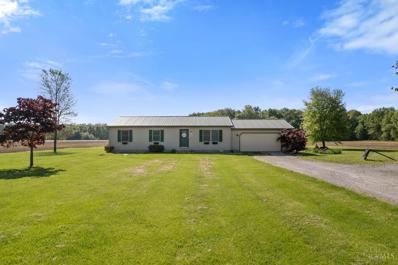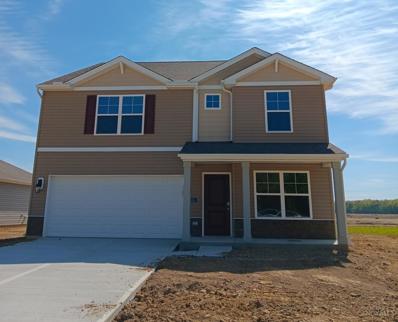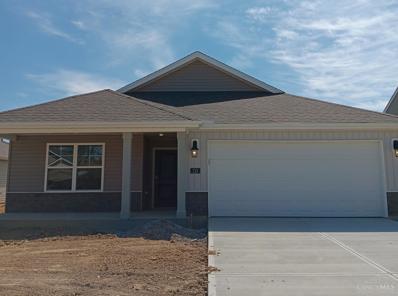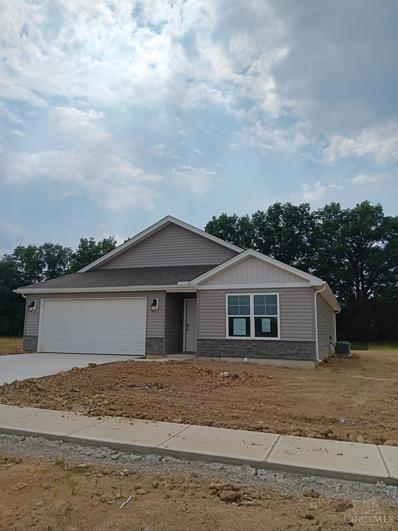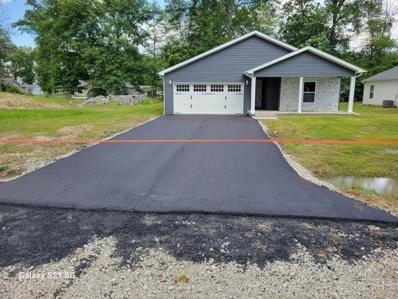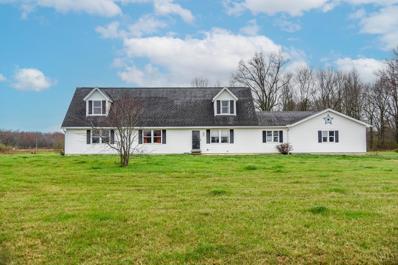Mount Orab OH Homes for Sale
- Type:
- Single Family
- Sq.Ft.:
- 1,769
- Status:
- NEW LISTING
- Beds:
- 4
- Lot size:
- 3 Acres
- Year built:
- 1989
- Baths:
- 2.00
- MLS#:
- 224018983
ADDITIONAL INFORMATION
Tired of living in town? Pull on back the long gravel drive to check out what you've been waiting for... This property is nestled in a more secluded setting, further back from the road on three acres your potential here is endless! With over 1700 sq ft the property features an open living, dining and kitchen area as well as 4 bedrooms and 2 full bathrooms. Outside you have plenty of parking space and a lean-to off the back of the house. This property is in need of some work and will be sold AS-IS, but with TLC this home could be everything you want it to be plus more! Don't miss out on this one.
$295,000
Bodman Road Sterling Twp, OH 45154
- Type:
- Single Family
- Sq.Ft.:
- 1,710
- Status:
- NEW LISTING
- Beds:
- 3
- Lot size:
- 4.08 Acres
- Year built:
- 1962
- Baths:
- 1.00
- MLS#:
- 1807386
ADDITIONAL INFORMATION
Nestled conveniently off SR 32, this brick ranch offers easy access and rural tranquility! Boasting 3 beds, 1 bath, and additional rooms for versatile use, it sits on 4.08 acres. Step onto the spacious back deck, ideal for entertaining while enjoying serene woodland views. With potential for split living and a large garage, this property presents endless opportunities for customization and expansion!
$425,000
Point Place Mt Orab, OH 45154
- Type:
- Single Family
- Sq.Ft.:
- 2,028
- Status:
- Active
- Beds:
- 3
- Lot size:
- 0.65 Acres
- Year built:
- 2000
- Baths:
- 2.00
- MLS#:
- 1807705
ADDITIONAL INFORMATION
Welcome to your dream home in the highly desired Beacon Hill Subdivision. This stunning custom-built brick ranch sits on a spacious lot and is perfect for those seeking comfort and elegance. Home features Solid hardwood floors, custom tile showers, Quartz countertops, custom built-in bookshelf and brick fireplace. This home is a true gem and won't last long on the market. Don't miss your chance to own this beautiful property. Call today to set your private showing.
- Type:
- Single Family
- Sq.Ft.:
- 2,136
- Status:
- Active
- Beds:
- 3
- Lot size:
- 8.48 Acres
- Year built:
- 1965
- Baths:
- 2.00
- MLS#:
- 1806468
ADDITIONAL INFORMATION
Crafted on over 8 flat acres with tillable ground featuring 2 Full size barns 1 workshop shed this custom built ranch offers nearly 2100 sq ft of finished living space*GEO THERMAL Heating & Cooling System*Large Rear covered Deck/Porch*Pella Windows*Tandem 4 car under home garage*Wonderful opportunity for Farming, Living, Playing and building a future.
$329,900
Lonny Street Mt Orab, OH 45154
Open House:
Sunday, 6/16 12:00-2:00PM
- Type:
- Single Family
- Sq.Ft.:
- n/a
- Status:
- Active
- Beds:
- 3
- Lot size:
- 0.17 Acres
- Baths:
- 2.00
- MLS#:
- 1806490
ADDITIONAL INFORMATION
Charming new construction featuring the Harmony plan by D.R. Horton in beautiful Glover Meadows! Offering one floor, open concept design with a well equipped island kitchen with appliances, beautiful cabinetry, walk-in pantry and walk-out morning room to the 12x10 patio and all open to the spacious great room. The homeowners retreat is in the back of the home and includes a walk in closet and an en suite bath with dual vanity sinks and walk-in shower. There are two additional bedrooms and a centrally located hall bathroom. First floor laundry room. Attached two car garage.
- Type:
- Farm
- Sq.Ft.:
- 1,050
- Status:
- Active
- Beds:
- 3
- Lot size:
- 10.57 Acres
- Baths:
- 1.00
- MLS#:
- 1806499
ADDITIONAL INFORMATION
DEVELOPMENT GROUND!! Home sites, strip mall etc!! 10.57 acres of multi-purpose private, secluded, wooded, rolling land. Just a few hundred feet from US 68 and a stone's throw from SR 32 the poss. are endless! Unzoned! Sterling Run creek borders the east side of the tract. Public water, elec. and septic system in place. The price reflects no value in the house. Bidgs on the tract include: 42x32 steel re-enforced bldg, 32x26 two car garage, 32x29 barn and a 20x13 summer kit. CONFIRMED APPTS ONLY!
$305,900
Lonny Street Mt Orab, OH 45154
- Type:
- Single Family
- Sq.Ft.:
- n/a
- Status:
- Active
- Beds:
- 3
- Lot size:
- 0.17 Acres
- Baths:
- 2.00
- MLS#:
- 1806494
ADDITIONAL INFORMATION
Trendy new Aldridge plan by D.R. Horton in beautiful Glover Meadows featuring no steps living and an open concept design with an island kitchen with appliances package, beautiful cabinetry, pantry and walk-out morning room and all open to the great room. The primary suite is located in the front of the home and includes a double bowl vanity, walk-in shower and walk-in closet. 2 additional bedrooms are in the back of the home along with a full bathroom. 2 bay garage.
$344,900
Lonny Street Mt Orab, OH 45154
- Type:
- Single Family
- Sq.Ft.:
- n/a
- Status:
- Active
- Beds:
- 3
- Lot size:
- 0.17 Acres
- Baths:
- 2.00
- MLS#:
- 1806459
ADDITIONAL INFORMATION
Stylish new Newcastle plan by D.R. Horton in the beautiful new community of Glover Meadows featuring one floor living with an island kitchen with stainless steel appliances, walk-in pantry and a walk-out morning room all open to the spacious great room. The homeowners retreat includes an en suite with a double bowl vanity, walk-in shower and walk-in closet. There are 2 additional bedrooms, and a 2 bay garage.
$329,900
Lonny Street Mt Orab, OH 45154
- Type:
- Single Family
- Sq.Ft.:
- n/a
- Status:
- Active
- Beds:
- 3
- Lot size:
- 0.17 Acres
- Baths:
- 2.00
- MLS#:
- 1806454
ADDITIONAL INFORMATION
Charming new Harmony plan by D.R. Horton in beautiful Glover Meadows featuring one floor living with an open concept design with a well equipped island kitchen with appliances, beautiful cabinetry, walk-in pantry and walk-out morning room to the patio and all open to the spacious great room. The homeowners retreat is in the back of the home and includes an en suite with a double bowl vanity, walk-in shower, linen and walk-in closet. There are 2 additional bedrooms and a centrally located hall bathroom. 2 bay garage.
$289,900
Lonny Street Mt Orab, OH 45154
- Type:
- Single Family
- Sq.Ft.:
- n/a
- Status:
- Active
- Beds:
- 3
- Lot size:
- 0.17 Acres
- Baths:
- 2.00
- MLS#:
- 1806417
ADDITIONAL INFORMATION
Stylish new construction featuring the Aldridge plan by D.R. Horton in the beautiful new community of Glover Meadows featuring 1 floor living with an open, island kitchen with pantry and a walk-out morning room all open to the spacious great room. The homeowners retreat includes an en suite with a dual vanity sinks, walk-in shower and walk-in closet. There are two additional bedrooms and hall bath. First floor laundry room. Attached two car garage.
$313,900
Lonny Street Mt Orab, OH 45154
- Type:
- Single Family
- Sq.Ft.:
- n/a
- Status:
- Active
- Beds:
- 3
- Lot size:
- 0.17 Acres
- Baths:
- 2.00
- MLS#:
- 1806433
ADDITIONAL INFORMATION
Charming new construction featuring the Harmony plan by D.R. Horton in beautiful Glover Meadows! Offering one floor, open concept design with a well equipped island kitchen with appliances, beautiful cabinetry, walk-in pantry and walk-out morning room to the 12x10 patio and all open to the spacious great room. The homeowners retreat is in the back of the home and includes an en suite with dual vanity sinks and walk-in shower. There are two additional bedrooms and a centrally located hall bathroom. First floor laundry room. Attached two car garage.
$199,900
Main Street Mt Orab, OH 45154
Open House:
Saturday, 6/15 11:00-1:00PM
- Type:
- Single Family
- Sq.Ft.:
- 1,296
- Status:
- Active
- Beds:
- 3
- Lot size:
- 0.48 Acres
- Year built:
- 1980
- Baths:
- 2.00
- MLS#:
- 1805303
ADDITIONAL INFORMATION
Well maintained 3 bed/ 2 bath manufactured home located on nearly half an acre in the heart of Mount Orab and within only minutes of St Rt 32! Newer flooring,fully fenced back yard with privacy fencing,and paint.
- Type:
- Single Family
- Sq.Ft.:
- 1,196
- Status:
- Active
- Beds:
- 3
- Lot size:
- 1.5 Acres
- Year built:
- 2003
- Baths:
- 2.00
- MLS#:
- 1803355
ADDITIONAL INFORMATION
Enjoy your morning coffee from the back covered porch sitting on 1.5 acres of country views. This home offers 3 bedroom, 2 baths, a two car oversized garage and the potential to make it your own. Newly painted walls, new flooring in hallway and bathroom, newer hot water heater and more! Home is listed at appraised value. Back on the market at no fault of seller. Buyer backed out to unforeseen circumstances. Crawl space work currently being done and receipts will be supplied. All other inspection work has been completed.
$359,900
Lonny Street Mt Orab, OH 45154
Open House:
Sunday, 6/16 12:00-2:00PM
- Type:
- Single Family
- Sq.Ft.:
- n/a
- Status:
- Active
- Beds:
- 4
- Lot size:
- 0.17 Acres
- Baths:
- 3.00
- MLS#:
- 1803373
ADDITIONAL INFORMATION
Stylish new Holcombe plan by D.R. Horton in beautiful Glover Meadows featuring a welcoming covered front porch. Once inside you'll find a 1st floor study. Open concept design with a well equipped island kitchen with appliances, beautiful cabinetry, walk-in pantry and walk-out morning room to the 12x10 patio and all open to the spacious great room. Upstairs homeowners retreat includes an en suite with a double bowl vanity, walk-in shower, linen closet and 2 closets one being a walk-in. There are 3 additional bedrooms and a centrally located hall bathroom. 2 bay garage.
$313,900
Lonny Street Mt Orab, OH 45154
Open House:
Sunday, 6/16 12:00-2:00PM
- Type:
- Single Family
- Sq.Ft.:
- n/a
- Status:
- Active
- Beds:
- 3
- Lot size:
- 0.17 Acres
- Baths:
- 2.00
- MLS#:
- 1803307
ADDITIONAL INFORMATION
Charming new Harmony plan by D.R. Horton in beautiful Glover Meadows featuring one floor living with an open concept design with a well equipped island kitchen with appliances, beautiful cabinetry, walk-in pantry and walk-out morning room to the 12x10 patio and all open to the spacious great room. The homeowners retreat is in the back of the home and includes an en suite with a double bowl vanity, walk-in shower, linen and walk-in closet. There are 2 additional bedrooms and a centrally located hall bathroom. 2 bay garage.
$277,900
Lonny Street Mt Orab, OH 45154
Open House:
Sunday, 6/16 12:00-2:00PM
- Type:
- Single Family
- Sq.Ft.:
- 1,635
- Status:
- Active
- Beds:
- 3
- Lot size:
- 0.17 Acres
- Baths:
- 2.00
- MLS#:
- 1802880
ADDITIONAL INFORMATION
Stylish new Aldridge plan by D.R. Horton in the beautiful new community of Glover Meadows featuring 1 floor living with an island kitchen with stainless steel appliances, pantry and a walk-out morning room all open to the spacious great room. The homeowners retreat includes an en suite with a double bowl vanity, walk-in shower and walk-in closet. There are 2 additional bedrooms, and a 2 bay garage.
$259,900
Ivy Trace Mt Orab, OH 45154
- Type:
- Single Family
- Sq.Ft.:
- 1,477
- Status:
- Active
- Beds:
- 3
- Lot size:
- 0.28 Acres
- Baths:
- 2.00
- MLS#:
- 1799834
ADDITIONAL INFORMATION
New Build! Featuring 3 Beds, 2 full baths and 2 car garage. Granite countertops, Open concept floor plan. Situated on a generous 0.28-acre lot located on a quiet no outlet street. Convenient to 32 and all local amenities and schools. Your perfect blend of style and functionality awaits in this stunning new build!
$419,900
Hannah Drive Sterling Twp, OH 45154
- Type:
- Single Family
- Sq.Ft.:
- 2,016
- Status:
- Active
- Beds:
- 5
- Lot size:
- 2.96 Acres
- Year built:
- 2009
- Baths:
- 3.00
- MLS#:
- 1798920
ADDITIONAL INFORMATION
Experience Country living at its finest in this beautiful Cape Cod home situated on a private drive in Eric's Crossing Subdivision. 5 bedrooms, 3 bathrooms, and an expansive 2.96-acre lot featuring 3696 sq. ft. interior and a full basement with bathroom rough-in. New HVAC 2021. The primary bedroom located on the first floor has an ensuite bathroom. Relax and entertain in style in the family room. A second-floor loft provides plenty of room for guests and hobbies. Practical features include a laundry room adjacent to the kitchen leading directly into the breezeway flex space. There is an oversized two car garage. Step onto the walkout deck overlooking an above ground swimming pool. The home is adjacent to the community pond. Located within the Western Brown School District.
Andrea D. Conner, License BRKP.2017002935, Xome Inc., License REC.2015001703, AndreaD.Conner@xome.com, 844-400-XOME (9663), 2939 Vernon Place, Suite 300, Cincinnati, OH 45219
Information is provided exclusively for consumers' personal, non-commercial use and may not be used for any purpose other than to identify prospective properties consumers may be interested in purchasing. Copyright © 2024 Columbus and Central Ohio Multiple Listing Service, Inc. All rights reserved.
 |
| The data relating to real estate for sale on this web site comes in part from the Broker Reciprocity™ program of the Multiple Listing Service of Greater Cincinnati. Real estate listings held by brokerage firms other than Xome Inc. are marked with the Broker Reciprocity™ logo (the small house as shown above) and detailed information about them includes the name of the listing brokers. Copyright 2024 MLS of Greater Cincinnati, Inc. All rights reserved. The data relating to real estate for sale on this page is courtesy of the MLS of Greater Cincinnati, and the MLS of Greater Cincinnati is the source of this data. |
Mount Orab Real Estate
The median home value in Mount Orab, OH is $131,500. This is higher than the county median home value of $130,900. The national median home value is $219,700. The average price of homes sold in Mount Orab, OH is $131,500. Approximately 63.87% of Mount Orab homes are owned, compared to 33.51% rented, while 2.62% are vacant. Mount Orab real estate listings include condos, townhomes, and single family homes for sale. Commercial properties are also available. If you see a property you’re interested in, contact a Mount Orab real estate agent to arrange a tour today!
Mount Orab, Ohio 45154 has a population of 4,020. Mount Orab 45154 is more family-centric than the surrounding county with 29.32% of the households containing married families with children. The county average for households married with children is 26.09%.
The median household income in Mount Orab, Ohio 45154 is $43,479. The median household income for the surrounding county is $49,188 compared to the national median of $57,652. The median age of people living in Mount Orab 45154 is 36 years.
Mount Orab Weather
The average high temperature in July is 85.9 degrees, with an average low temperature in January of 19.1 degrees. The average rainfall is approximately 43.7 inches per year, with 16 inches of snow per year.
