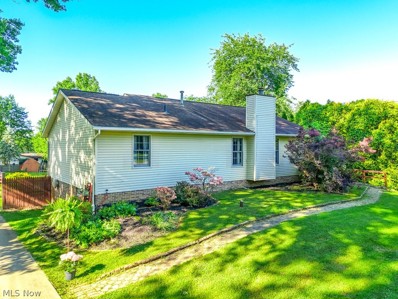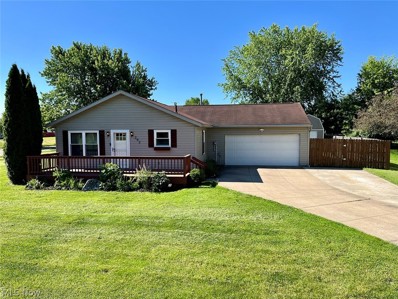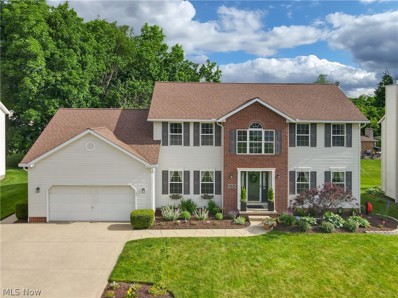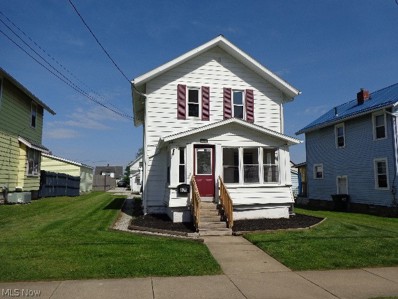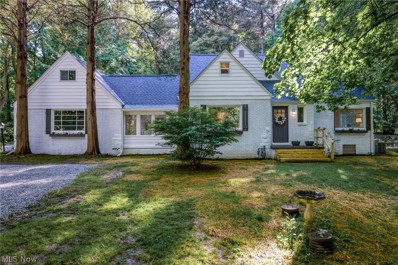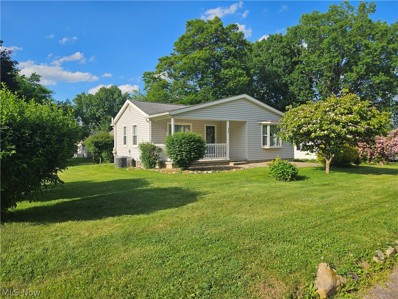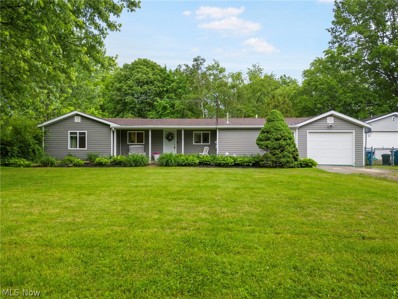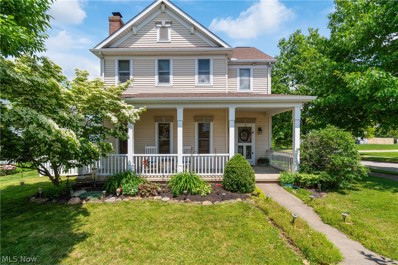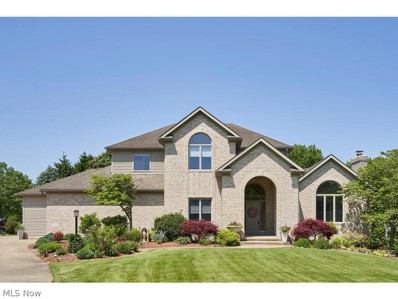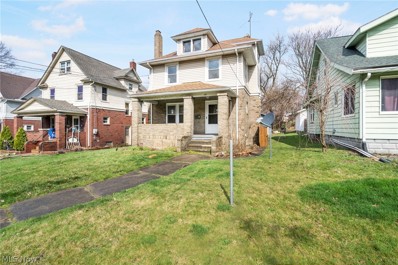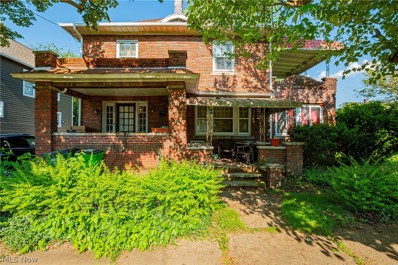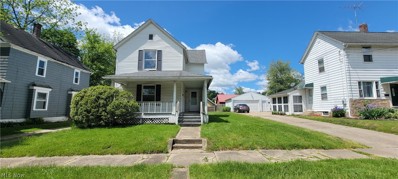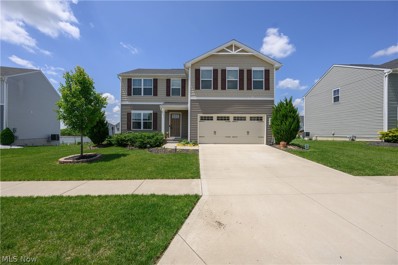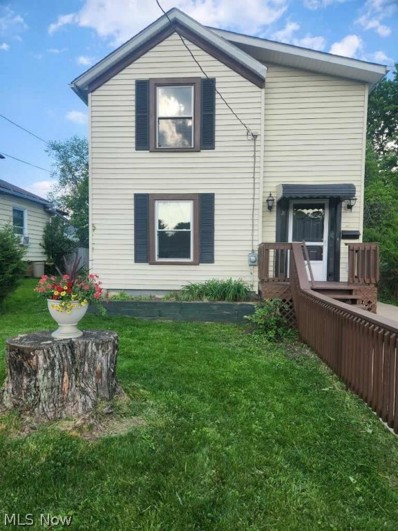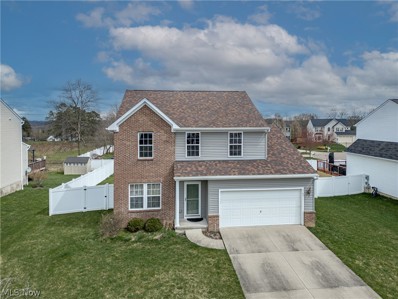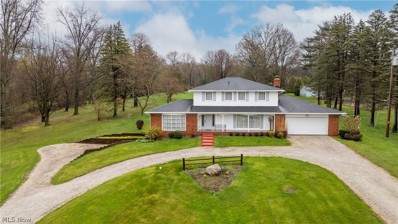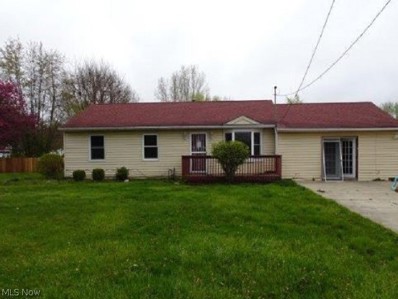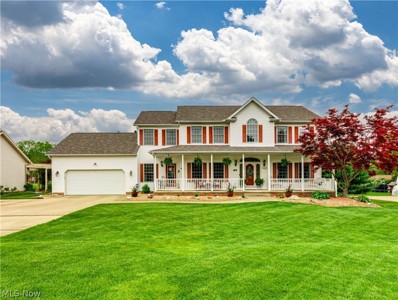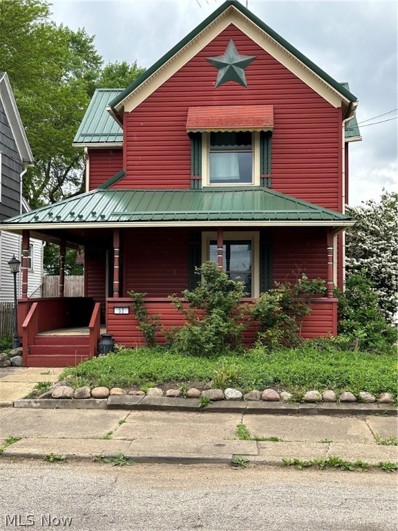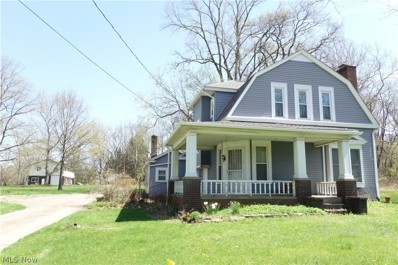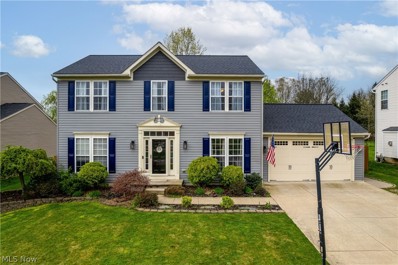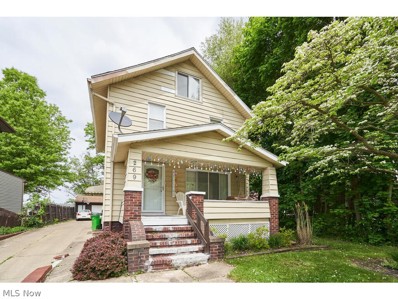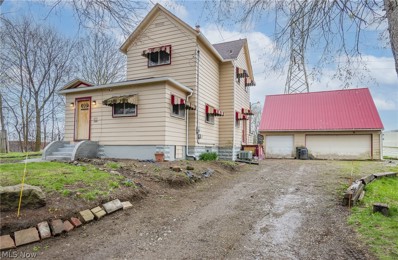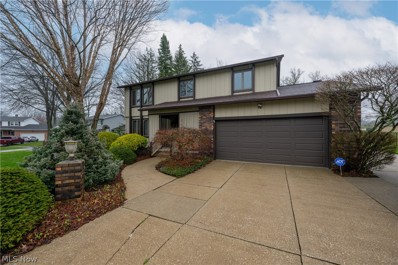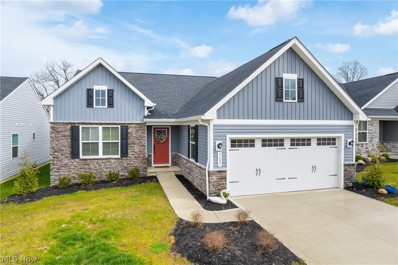Barberton OH Homes for Sale
- Type:
- Single Family
- Sq.Ft.:
- 1,840
- Status:
- NEW LISTING
- Beds:
- 2
- Lot size:
- 0.83 Acres
- Year built:
- 1992
- Baths:
- 2.00
- MLS#:
- 5042042
- Subdivision:
- Akron-Wadsworth Road
ADDITIONAL INFORMATION
Welcome to one-story living with just enough land to provide privacy and peace. Situated on almost an acre, this Schumacher ranch provides an open-floor concept with a galley kitchen and first-floor laundry. Although recognized as a 2-bedroom, this house works as a 3-bedroom, all on the first level. Alternatively, the 3rd bonus room can be used for a number of other purposes. The unique exterior provides extra privacy; the front door is at the back of the home and overlooks the yard. This part of the property is conveniently fenced in on all sides and even has a gate. The lower level is a walk-out allowing owners to even store motorcycles in the basement. The ceiling of the basement has been recently painted and the remainder of the area dry locked and sealed. Glass block was recently completed and carries a 5-year warranty. Improvements worth noting - new water softener '23, new hot water heater '20, new well pump '23, well pressure tank '23, updated breaker box '22. Norton Schools. Move right in and chill on the deck this summer. Schedule your showing today!
$140,000
292 Haven Avenue Barberton, OH 44203
- Type:
- Single Family
- Sq.Ft.:
- 1,040
- Status:
- NEW LISTING
- Beds:
- 3
- Lot size:
- 0.3 Acres
- Year built:
- 1995
- Baths:
- 1.00
- MLS#:
- 5042684
- Subdivision:
- Elson Acres
ADDITIONAL INFORMATION
Easy keeper ranch home on .3 acre corner lot. The attached garage features a wi-fi enabled garage door, concrete, water, 21’ wide x 22.5’ deep, and nice attic storage above. The home has 3 main floor bedrooms. Main floor laundry. Remodeled full bath in 2018. New windows throughout in 2022, transferable warranty. New central air unit in 2018, 10-year warranty. The roof was inspected in 2023, no repairs needed. New front door and storm door in 2023. Freshly restored front porch. Concrete rear patio with enclosed privacy fence. Additional storage shed included. Sellers have taken good care of this property. Schedule your showing today!
- Type:
- Single Family
- Sq.Ft.:
- 3,238
- Status:
- NEW LISTING
- Beds:
- 3
- Lot size:
- 0.26 Acres
- Year built:
- 2002
- Baths:
- 4.00
- MLS#:
- 5041802
- Subdivision:
- Mt Vernon Estate 2
ADDITIONAL INFORMATION
Remarkable 3 bed/4 bath colonial that has been renovated from top to bottom using high-end finishes to create a luxurious, but cozy feel. Upon entering, you will be wowed by the stunning detail of the two-story foyer with a porcelain tile floor that leads to a formal dining room on the left and the living room with a fireplace on the right. Custom barn doors connect the formal living room to the family room that opens to your dream kitchen featuring granite countertops, a large island, subway tile backsplash, SS smart appliances/no-touch range hood, exposed shelving & 42" soft-close cabinets, a custom-built pantry, a coffee bar, modern light fixtures & engineered hardwood maple floors. The main level with 9' ceilings also offers an updated powder room with quartz countertops/custom tile and a private office with a large walk-in closet/remodeled laundry room that could be used as a 4th bedroom. Upstairs is the newly-renovated Primary Suite with a sprawling bath featuring a double vanity, large garden tub + walk-in shower, and walk-in closet. Two additional bedrooms with ample closet space and another updated full bath round out level two. Head downstairs to the partially finished basement with your own movie theater, a large rec/play room, a full bath, and plenty of storage space + a workout area. No stone has been left unturned...with new paint, hardware, doors/locks, trim, & lighting throughout, plus a central vacuum, surround sound & a smart thermostat. The same amount of love was poured into the exterior of this lovely property, featuring beautiful gardens/extensive landscaping/lighting and a newer patio & pergola. Nothing to do but move into this meticulously-maintained home in the desirable Mt Vernon Estates/Norton School District.
- Type:
- Single Family
- Sq.Ft.:
- 1,302
- Status:
- NEW LISTING
- Beds:
- 3
- Lot size:
- 0.11 Acres
- Year built:
- 1924
- Baths:
- 1.00
- MLS#:
- 5041985
- Subdivision:
- Mcnamaras Mt Pleasant Allotme
ADDITIONAL INFORMATION
Nicely landscaped 3 bedroom colonial. Enclosed front porch. Main floor is bright with original unpainted wood work with new carpet through out the home. Dining room with chandelier. Upstairs there is 3 bedrooms, new skeleton key knob/lock and 1 bath with claw foot tub. 2 car garage located at rear of property with alley access.. Property is eligible under the Freddie Mac First Look Initiative through June 30th, 2024 and available to owner occupants, public entities or their designated partners for the first 30 days. Talk with your favorite Realtor for more information. Property is being sold "As Is", no repairs.
$304,999
3356 Summit Road Norton, OH 44203
- Type:
- Single Family
- Sq.Ft.:
- 2,995
- Status:
- Active
- Beds:
- 4
- Lot size:
- 1.33 Acres
- Year built:
- 1948
- Baths:
- 3.00
- MLS#:
- 5041379
- Subdivision:
- Norton
ADDITIONAL INFORMATION
This picturesque 4 bed, 3 bath brick home located on a very private and secluded lot has been fully remodeled and is ready for its new owner! Pulling up the long driveway you will find ample parking areas that make turning the car around a breeze. With newly done landscaping this home feels like something out of a fairytale. On the main level, there is a sun room that connects the 2 car garage to the formal dining room. A new eat-in kitchen with appliances that are staying opens up to a newly built deck with a fenced in portion of the yard. The living room is spacious and features a wood burning fireplace. On the main level there is also a bedroom as well as a full bath with a walk-in shower. Upstairs there are 2 spacious bedrooms, one with a sizable walk-in closet as well as a fully remodeled bathroom with a tub. The walk-out basement is newly finished and features a family room with a wood-burning fireplace, a bedroom, 3rd full bathroom with a shower, storage areas and utility/laundry/mudroom. The whole home was remodeled showing the latest trends while still preserving the authentic vibe of the home. Above the garage there is smoke storage that continues above the sun room and can be finished to add more living space. In the backyard there is a shed with fencing around it that can be used as storage or even a dog kennel. Notable upgrades include a new roof, new bathrooms, electrical and plumbing, upgraded windows and doors, new hot water tank and HVAC, just to name a few. Enjoy living in nature while being minutes away from major highways, schools, dining, shopping, golfing, and wineries. Seller offering a home warranty. Property is agent owned.
- Type:
- Single Family
- Sq.Ft.:
- n/a
- Status:
- Active
- Beds:
- 2
- Lot size:
- 0.22 Acres
- Year built:
- 1949
- Baths:
- 1.00
- MLS#:
- 5041038
ADDITIONAL INFORMATION
Amazing Ranch! Everything is Updated! Windows, Furnace, Air Conditioning and More! Beautiful Large Open Kitchen that is Remodeled! Great Size Dining Area. Full Basement. Attractive Landscaping. Large Back Yard! Attractive Covered Porch. A Real Must See!
$205,000
4535 Rock Cut Road Norton, OH 44203
- Type:
- Single Family
- Sq.Ft.:
- 1,250
- Status:
- Active
- Beds:
- 3
- Lot size:
- 0.91 Acres
- Year built:
- 1954
- Baths:
- 2.00
- MLS#:
- 5040627
- Subdivision:
- City Parma 01
ADDITIONAL INFORMATION
Welcome home to 4535 Rock Cut Rd! This 3 bedroom gem on a beautiful and quiet street is 100% move in ready and waiting for the new owner to enjoy this summer! Modern, clean, and well-maintained, this home offers a hassle free opportunity in a fantastic community. Enter to an open living room that flows into the kitchen and dining space. A wall of windows along the back look out onto the spacious lawn in peaceful setting, perfect for gardening and play. The laundry is right off of the kitchen, highly accessibly, but also tucked out of the way. A breezeway between the garage and the home is perfect as a mudroom. Updates throughout, priced competitively, schedule your showing now!
- Type:
- Single Family
- Sq.Ft.:
- 1,720
- Status:
- Active
- Beds:
- 3
- Lot size:
- 0.13 Acres
- Year built:
- 2004
- Baths:
- 3.00
- MLS#:
- 5037909
- Subdivision:
- New Haven Neighborhood Ph 1
ADDITIONAL INFORMATION
Nothing to do but move into this adorable 3 bedroom, 2.5 bath home in the New Haven development. A covered front porch greets you as you enter this home located on a corner lot. The welcoming living room features hardwood floors and a wood burning brick fireplace as well as large windows allowing plenty of natural light. The open kitchen offers ample cabinets and leads into the dining room with sliders that invite you to an additional covered porch overlooking the vinyl fenced in backyard. A half bath and 1st floor laundry room round out the first floor. Upstairs, the master bedrooms features a walk-in closet and full bathroom with newer counter. Two additional bedrooms and a full bathroom complete the second floor. The full basement is ready to be finished and is currently being used as a theater area and workout space, while still allowing for extra storage. The attached 2 car garage is located in the back of the house offering built-in shelving and a workbench. Recent updates include new hot water heater (2023), toilet (2024), carpet (2023), thermostat (2023), dishwasher (2021). Don't wait to see this great home!
- Type:
- Single Family
- Sq.Ft.:
- 3,753
- Status:
- Active
- Beds:
- 3
- Lot size:
- 1 Acres
- Year built:
- 1996
- Baths:
- 3.00
- MLS#:
- 5039676
- Subdivision:
- Tweed Lake Estates
ADDITIONAL INFORMATION
Custom-built 3BR 3BA brick contemporary colonial on a cul-de-sac in New Franklin township's Tweed Lake Estates w/ an acre lot that includes private lake privileges and tons of natural light! Featuring a magnificent entry w/ 2 story foyer & stunning chandelier, formal living room w/ gas fp, vaulted ceilings & low voltage lighting, formal dining room w/ recessed lighting, white and light eat-in kitchen with beautiful backyard views from the sink & 3 door pantry, open to the family room w/ recessed lighting & built-in shelving, gas fireplace, and double doors to the escape that is the rear sun room surrounded by oversized windows and doors to rear deck. 1st floor also features a guest bedroom and full bath. 2nd floor hosts the master suite w/ massive walk-in closet, spacious bath w/ walk-in shower & jacuzzi tub, an add’l bedroom and full bath. This home also features an outbuilding w/ water & electric, an enclosed garden area, spotless 3+ car heated garage, partially finished walk-out basement (tons of add'l space ready to be finished!), saltless home water filter system, RO drinking water system, central vacuum, new carpet '23, security system, audio wiring & controls throughout, radon mitigation system, pond fed exterior sprinklers, plus the washer and dryer stay! Conveniently located just over a mile from Portage Lakes State Park, less than 5 miles from I-76/277, 10 miles from downtown Akron.
- Type:
- Single Family
- Sq.Ft.:
- 1,499
- Status:
- Active
- Beds:
- 3
- Lot size:
- 0.11 Acres
- Year built:
- 1925
- Baths:
- 2.00
- MLS#:
- 5040071
- Subdivision:
- Barb Heights
ADDITIONAL INFORMATION
Conveniently situated near Barberton schools, this charming home welcomes you with a covered front porch, ideal for relaxing outdoors. Inside, a spacious living room awaits, boasting a wood-burning fireplace, built-in cabinets and shelves, creating a cozy ambiance. The generously sized dining room offers versatility, double as a potential first-floor bedroom if desired. This home has undergone thoughtful updates and remodeling, seamlessly blending modern conveniences with classic charm. A convenient mudroom with an exterior door enhances practicality, providing easy access to the outdoors while keeping the interior tidy. Overall, this residence promises a comfortable and convenient lifestyle, thanks to its prime location, ample space, and thoughtful enhancements. Whether enjoying quiet evenings by the fireplace or entertaining guests in the spacious dining area, this home offers a perfect blend of comfort and functionality. $23.16 mosquito district.
- Type:
- Single Family
- Sq.Ft.:
- 1,840
- Status:
- Active
- Beds:
- 4
- Lot size:
- 0.18 Acres
- Year built:
- 1930
- Baths:
- 2.00
- MLS#:
- 5038467
ADDITIONAL INFORMATION
Welcome to 107 16th St NW, in Barberton Oh, situated on a corner lot where your next investment property awaits. This brick colonial has old world charm with a spacious floor plan. Hardwood floor throughout a good portion of the home. The property needs some TLC. Showing times are limited. Contact your agent for specifics. Interior photos will be uploaded Wednesday 5/22
- Type:
- Single Family
- Sq.Ft.:
- 1,360
- Status:
- Active
- Beds:
- 3
- Lot size:
- 0.14 Acres
- Year built:
- 1909
- Baths:
- 2.00
- MLS#:
- 5039980
- Subdivision:
- Moore
ADDITIONAL INFORMATION
Built in 1909, 3 bedroom, 2 bath home. This is a Fannie Mae Homepath property
- Type:
- Single Family
- Sq.Ft.:
- 2,200
- Status:
- Active
- Beds:
- 5
- Lot size:
- 0.19 Acres
- Year built:
- 2019
- Baths:
- 3.00
- MLS#:
- 5039742
- Subdivision:
- East New Haven Ph One
ADDITIONAL INFORMATION
Beautiful 5 bedroom, 2 1/2 bath colonial on cul-de-sac in East New Haven. First floor offers an open floor plan. Great room, kitchen with dinette & pantry, center eating bar, stainless steel appliances. Patio door leads out to a vinyl fenced backyard with firepit. 2 Car attached garage. 5 bedrooms, 2 full baths and laundry on 2nd floor. Master bedroom with 2 walk-in closets. Master bath with double sinks and stand alone shower. LVT flooring throughout on the 1st floor. Full unfinished basement waiting for your finishing touches!
- Type:
- Single Family
- Sq.Ft.:
- 1,348
- Status:
- Active
- Beds:
- 3
- Lot size:
- 0.13 Acres
- Year built:
- 1894
- Baths:
- 2.00
- MLS#:
- 5039580
- Subdivision:
- John Mcnamaras Shannonside Al
ADDITIONAL INFORMATION
This updated 3 bedroom 1.5 bath home is looking for a great new owner. It boasts a large vaulted ceiling family room and a large living room. Kitchen is updated with all new appliances and oak cabinets. 2 large bedrooms upstairs both have walk in closets and master has 1/2 bath. all has been freshly painted and new carpet installed. A nice rear deck for entertaining friends is waiting. The 2-1/2+ extra deep garage is a great addition. concrete drive.
- Type:
- Single Family
- Sq.Ft.:
- 2,796
- Status:
- Active
- Beds:
- 3
- Lot size:
- 0.27 Acres
- Year built:
- 2008
- Baths:
- 4.00
- MLS#:
- 5038427
- Subdivision:
- Stonewyck
ADDITIONAL INFORMATION
Step inside this lovely Colonial in Norton! This home features 3 bedrooms and 2 full and 2 half baths. As you enter you are greeted with space that can be used as a formal dining, toy room, or home office which leads to the spacious living room with 9’ ceilings. The kitchen has freshly painted cabinets, a pantry, an eat-in dining area, and a sunroom overlooking the backyard. The garage leads right into the laundry area off the kitchen for easy access. There is also a half bath on this level. Upstairs on the second floor, you'll find the same beautiful engineered wood flooring, along with newly installed shower doors in the bathrooms. The spacious master bedroom boasts an en suite bathroom and walk-in closet. There are 2 additional bedrooms and a multipurpose spaced loft area. Head down to the finished basement, complete with a half bath, providing additional living space and unfinished space for storage. Outside you will find a maintenance-free deck—perfect for entertaining or relaxing outdoors, a fully fenced backyard, and a storage shed. The siding has been replaced, and a new roof was installed in 2017, ensuring durability and curb appeal. Other updates include a garbage disposal and, hot water tank. This home is a must-see. Schedule your private showing today!
$309,000
3724 Shellhart Road Norton, OH 44203
- Type:
- Single Family
- Sq.Ft.:
- n/a
- Status:
- Active
- Beds:
- 4
- Lot size:
- 3.02 Acres
- Year built:
- 1976
- Baths:
- 3.00
- MLS#:
- 5037587
- Subdivision:
- Norton Township
ADDITIONAL INFORMATION
Welcome home to this well maintained 4 bedroom, 2 1/2 bath colonial on 3.02 acres. Spacious living room, formal dining room, family room with woodburning fireplace converted to gas. Eat in kitchen, 1st floor laundry and 1/2 bath completes the first floor. 2nd Floor has Master Suite with full bath, 3 more nice size bedrooms and a full bath. Unfinished 12-course basement ready for storage or to convert to living space. 2 Car attached garage with access from the kitchen with door opener, 3 red bay garage has drain and electric. Circular driveway. You will enjoy relaxing on the deck and viewing your park like lot. Updates include but not limited to roof and gutters(2023), A/C (2021), Pressure tank (2021). Sold "As Is". *Highest and best due to listing agent by Sunday, May 12th, by 6pm.*
$132,500
269 Elson Avenue Barberton, OH 44203
- Type:
- Single Family
- Sq.Ft.:
- 1,509
- Status:
- Active
- Beds:
- 2
- Lot size:
- 0.27 Acres
- Year built:
- 1992
- Baths:
- 1.00
- MLS#:
- 5036951
- Subdivision:
- Elson Acres
ADDITIONAL INFORMATION
Great opportunity to buy this ranch style home built in 1992, located in Barberton, OH and sitting on a .274 acre lot (94x127). The all one floor interior has 1509 sq. ft. with 2 bedrooms and 1 bathroom, eat-in kitchen, living room, family room and laundry.
- Type:
- Single Family
- Sq.Ft.:
- 4,100
- Status:
- Active
- Beds:
- 3
- Lot size:
- 0.35 Acres
- Year built:
- 2001
- Baths:
- 4.00
- MLS#:
- 5034353
- Subdivision:
- Austin Estates
ADDITIONAL INFORMATION
Step into luxury with this stunning 3-bedroom, 3 1/2-bathroom Colonial boasting over 4000 sq. ft. of living space. As you enter, you're greeted by a grand 2-story foyer, setting the tone for the elegance that awaits within. With 9' ceilings and crown moldings and transit windows throughout. The dining room showcases tray ceilings, adding an extra touch of charm. French doors lead from the living room to the cozy family room, complete with a gas fireplace, creating the perfect ambiance for relaxation. Gather around the kitchen featuring Granite countertops with a breakfast bar, Stainless Steel appliances, and pantry. The first floor also boasts a custom laundry room and private office. Retreat to the vaulted master suite, where luxury meets comfort. Enjoy a sitting room and fireplace for added coziness, while French doors lead to the glamour bath with a tiled shower and walk-in custom closet. Two additional bedrooms and a bath provide ample space for family or guests. The walk-out lower level offers the ultimate entertainment space, featuring a billiards area with a stone fireplace, media room, wet bar with a mini fridge, and a full bath. Step outside to the oasis-like backyard, complete with an in-ground pool, pool house, and new heater, perfect for summer gatherings and relaxation. Updates include furnace & A/C (2002), roof (2015), H2O tank (2018), and pool heater (2023). This home comes with a one year home warranty ensuring both comfort and peace of mind. Additional features include central vac, two-car attached garage and security system, but not in use. Don't miss the opportunity to make it yours!
- Type:
- Single Family
- Sq.Ft.:
- 2,484
- Status:
- Active
- Beds:
- 3
- Lot size:
- 0.1 Acres
- Year built:
- 1904
- Baths:
- 1.00
- MLS#:
- 5036677
- Subdivision:
- Betz
ADDITIONAL INFORMATION
Welcome to this charming colonial with the perfect front porch! This 3 bedroom 1 bath home is ready for you in move in condition. Maintenance free vinyl siding, metal roof, windows and new furnace installed in 2009 and hot water tank in 2018. Included is the 10x20 garage and 20x10 patio and carport. The private backyard is ready for your green thumb and summer planting with raised beds. All the appliances included. Call your favorite Realtor today to see this priced to sell home today!!!
- Type:
- Single Family
- Sq.Ft.:
- 1,650
- Status:
- Active
- Beds:
- 4
- Lot size:
- 3.99 Acres
- Year built:
- 1913
- Baths:
- 2.00
- MLS#:
- 5031589
- Subdivision:
- Anna Dean Heights
ADDITIONAL INFORMATION
ALMOST 4 ACRES + 2 JUMBO OUTBUILDINGS/BARN(S) "Owned for almost 50 years by one family--Ready for a new owner to Love, Add TLC & Make it Shine" Jumbo living room w/a beautiful Brick fireplace, A formal dining room w/a lovely view from the window seat, A delightful kitchen w/a lot of room for cooking, lots of cabinetry & countertops, plus a sweet-separate eating area that opens out to the back yard. The 1st floor Family room and/or Office has its own exterior door for versatile needs and there is also A convenient 1st floor laundry room. The 1st floor Bedroom has its' own half bath, 3 more bedrooms w/ multi-closets & built-ins and a full bathroom on the 2nd floor. House roof approx. 4 years old**This is A Unique and Rare Find of 3.9 Acres W/ 2 Fabulous Outbuildings (Barns'), room for your R/V--boats--tractors-more: Blue Building is approx. 49 X 35 w/a concrete floor & Overhead Door(s) 14 X 12 & two 09 x 10 plus electric, drain & water--The 2nd 2-story Barn/Building is approx. 55 x 28 w/a concrete floor and wide stairway to 2nd floor, electric, Overhead door(s) 11 x 10 & 09 x 06 *A very Generous Circular driveway with entry from both State and Bevan Street(s), A tremendous amount of Parking, Lots of room to Play, Garden & Entertain or Whatever Zoning will allow/approve **Sold "As-Is"**Out Buildings are accessed during 2nd showings**Approx. Taxes Amount shown*
$349,900
2676 Pinegate Drive Norton, OH 44203
- Type:
- Single Family
- Sq.Ft.:
- 2,176
- Status:
- Active
- Beds:
- 4
- Lot size:
- 0.25 Acres
- Year built:
- 2006
- Baths:
- 4.00
- MLS#:
- 5031234
- Subdivision:
- Stonewyck 01
ADDITIONAL INFORMATION
Welcome to 2676 Pinegate Dr Norton ~ All the updates you desire are in this 4-5 bedroom 2.5 bath home. The open kitchen lends itself to wonderful entertaining and includes granite countertops, beautiful white cabinets, recessed lighting, laminate flooring, breakfast bar and an island. The family room is complete with new carpeting and an electric fireplace and the dining room/morning room boasts a beautiful chandelier, built-in bar, laminate flooring and many windows to let that sunshine in. The first floor is completed by an office area, half bath and a bonus room off the kitchen that can be used for a play area, office, craft room, whatever your needs may be. Your master suite is very spacious and includes a walk-in closet and a beautifully updated full bath with tile shower and double sinks. Laminate flooring throughout the first floor carries itself to the second floor hallway and into 3 of the 4 bedrooms, the 4th bedroom has been newly carpeted. The lower level includes a 5th bedroom or office area or craft room and a half bathroom plumbed for shower. Hoping for an outdoor living area? Just wait until you see the beautiful backyard that is fully privacy fenced and includes a 2 year old pool with solar cover, 2 patio areas one of which includes a pergola, a barbecue area and an area for your firepit. Updates include roof, siding and hwt new in 2022, high efficiency furnace and a/c have been maintained regularly and ducts were cleaned in 2021. Sump pump and grinder pump replaced in 2021. The workbench in garage will stay. 2676 Pinegate Dr, Norton does not disappoint! Schedule your private showing today.
- Type:
- Single Family
- Sq.Ft.:
- 1,445
- Status:
- Active
- Beds:
- 4
- Lot size:
- 0.16 Acres
- Year built:
- 1928
- Baths:
- 1.00
- MLS#:
- 5023073
- Subdivision:
- East Barberton
ADDITIONAL INFORMATION
Welcome to your dream colonial home! This charming 3-bedroom 1-bathroom residence boasts the potential for 2 additional rooms in the finished attic, perfect for a home office or playroom. Additionally, you'll find a convenient office space adjacent to the dining room, providing even more flexibility. You will feel right at home with the spacious kitchen, and a dining room, this home offers ample space for comfortable living and entertaining. Enjoy the convenience of a 2 and a half car garage and proximity to the hospital and parks. Plus, you'll love the abundance of amenities nearby, including grocery stores, restaurants, and more, all within reach in this desirable neighborhood. Don't miss out on this incredible opportunity to make this house your home!
$140,000
890 Perry Avenue Barberton, OH 44203
- Type:
- Single Family
- Sq.Ft.:
- 1,568
- Status:
- Active
- Beds:
- 3
- Lot size:
- 0.35 Acres
- Year built:
- 1914
- Baths:
- 2.00
- MLS#:
- 5029341
- Subdivision:
- Grandview
ADDITIONAL INFORMATION
Welcome home to 890 Perry Avenue! Don't miss this 1568 sq ft colonial boasting a three car garage, large backyard, and updates throughout! The main level features an oversized kitchen offering a large pantry and laundry area. Continue into a formal dining room and living room with new carpet. The dining room gives entry to the back deck or access to the upper level. Three great sized bedrooms are located on the upper level along with a full bathroom. Enjoy entertaining in your large fenced-in backyard. The sizable three car garage features a finished loft area! Notable updates include: new furnace, fresh paint throughout, new carpet throughout, and new gutters. First floor laundry. Schedule your private viewing today!
$314,900
836 Canna Circle Barberton, OH 44203
- Type:
- Single Family
- Sq.Ft.:
- 2,032
- Status:
- Active
- Beds:
- 4
- Lot size:
- 0.49 Acres
- Year built:
- 1974
- Baths:
- 3.00
- MLS#:
- 5029810
- Subdivision:
- Austin Estates
ADDITIONAL INFORMATION
Austin Estates! 4 Bedroom, 2 1/2 bath colonial in immaculate condition. Original owners! Kitchen opens to Family room with fireplace, formal dining room and living room. 2nd Floor features 3 nice size bedrooms and master suite with access to private deck - perfect for relaxing and enjoying your morning coffee. Covered front porch and screened porch. 2 Car attached garage and 2 car heated detached garage with electric and finished walls. Cul-de-sac street. Full unfinished basement with unlimited possibilities. Basement was waterproofed in 2016 with transferable warranty. Shingles in 2022. Please pardon our dust, tag sale is being set up.
$375,000
3637 Clubview Drive Norton, OH 44203
- Type:
- Single Family
- Sq.Ft.:
- 1,723
- Status:
- Active
- Beds:
- 3
- Lot size:
- 0.15 Acres
- Baths:
- 2.00
- MLS#:
- 5026224
- Subdivision:
- Brookside Greens Ph 3
ADDITIONAL INFORMATION
Why build when you can buy new? Rare Opportunity! Welcome to the Brookside Greens Community of Norton and this spacious Eden Cay, the largest of the ranch home models offered. Built in 2023, the home was already enhanced with many upgrades, including an attached covered porch overlooking the extensive planned green space. Quartz countertops and roll-out cabinet drawers add to the beauty and convenience of this kitchen’s stainless steel appliances, walk-in pantry, white shaker cabinets, generous (over 7’ long) island, large dining area and luxury vinyl tile flooring. This smartly designed home offers three bedrooms and two full bathrooms w/meticulous attention to detail. Pamper yourself in the spa-like atmosphere w/double sinks, beautifully crafted fixtures, and both a linen and a walk-in closet in the ensuite. Two additional bedrooms provide versatility and comfort, ideal for family member/guests. Since its construction in 2023, more amenities have been added:a porch staircase for access to the back yard/adjacent green space, upper/lower laundry room cabinetry and sink, and wood-grained vinyl window blinds that provide privacy throughout the home. Carpeting that originally lead from the foyer to the kitchen and hallway has been replaced w/more durable and aesthetically pleasing luxury vinyl tile providing a seamless pathway to all rooms. The huge lower level has been completely dry-walled, trimmed and painted and extra wall-switched lighting has been installed. Plumbed for a full bathroom, the lower level has already been outfitted w/a handy utility sink. The landscaped yard, welcoming foyer, and oversized living room invite intimate gatherings and grand celebrations. In addition, this maintenance-free home includes lawn mowing, snow plowing, a spacious 2-car garage (w/additional electrical outlets and exterior keypad) and a convenient location w/easy access to highways and nearby shopping/dining. Construction of the community pool is slated to begin this summer.

The data relating to real estate for sale on this website comes in part from the Internet Data Exchange program of Yes MLS. Real estate listings held by brokerage firms other than the owner of this site are marked with the Internet Data Exchange logo and detailed information about them includes the name of the listing broker(s). IDX information is provided exclusively for consumers' personal, non-commercial use and may not be used for any purpose other than to identify prospective properties consumers may be interested in purchasing. Information deemed reliable but not guaranteed. Copyright © 2024 Yes MLS. All rights reserved.
Barberton Real Estate
The median home value in Barberton, OH is $78,300. This is lower than the county median home value of $132,400. The national median home value is $219,700. The average price of homes sold in Barberton, OH is $78,300. Approximately 55.36% of Barberton homes are owned, compared to 34.16% rented, while 10.48% are vacant. Barberton real estate listings include condos, townhomes, and single family homes for sale. Commercial properties are also available. If you see a property you’re interested in, contact a Barberton real estate agent to arrange a tour today!
Barberton, Ohio 44203 has a population of 26,230. Barberton 44203 is less family-centric than the surrounding county with 25.39% of the households containing married families with children. The county average for households married with children is 27.26%.
The median household income in Barberton, Ohio 44203 is $40,592. The median household income for the surrounding county is $53,291 compared to the national median of $57,652. The median age of people living in Barberton 44203 is 39.6 years.
Barberton Weather
The average high temperature in July is 83 degrees, with an average low temperature in January of 22.2 degrees. The average rainfall is approximately 38.8 inches per year, with 32.4 inches of snow per year.
