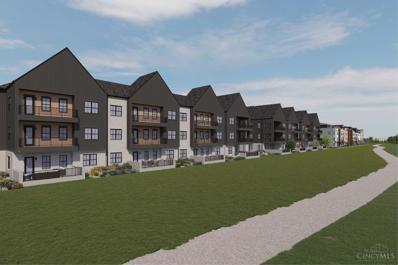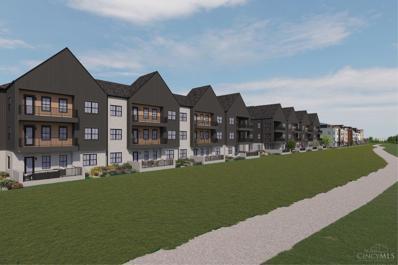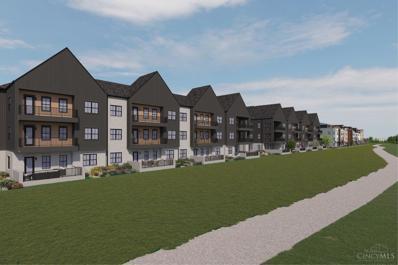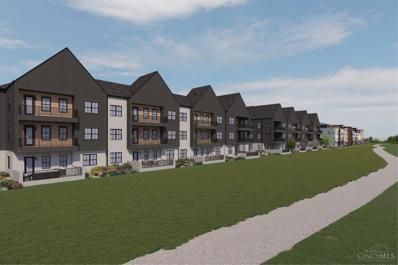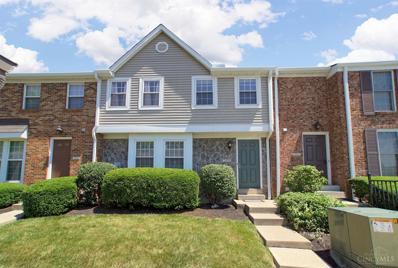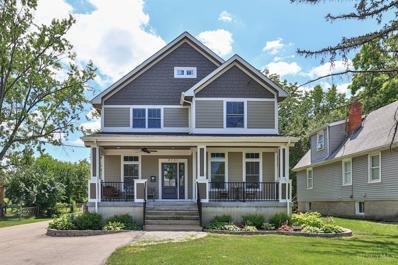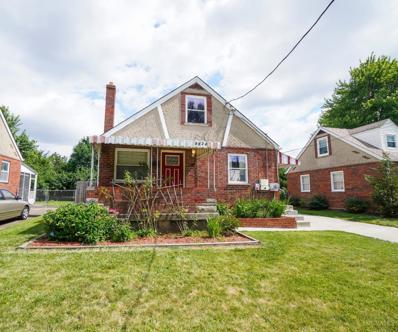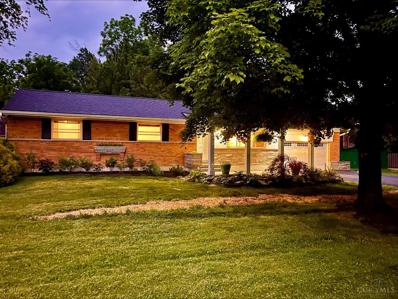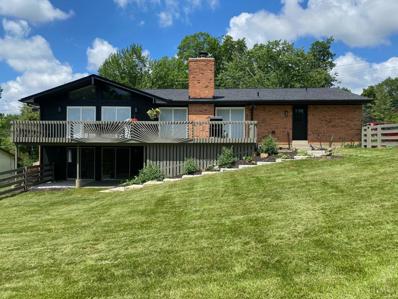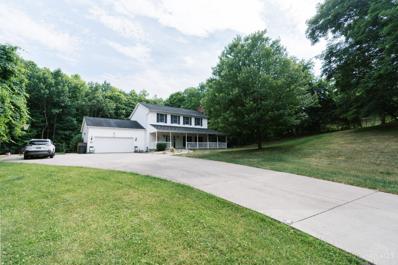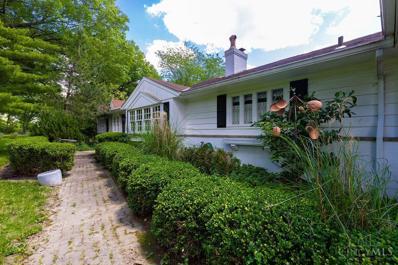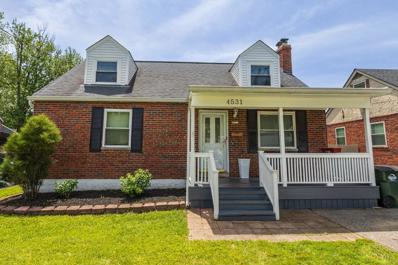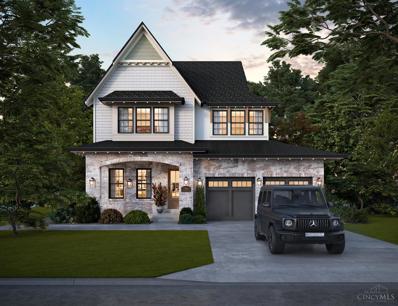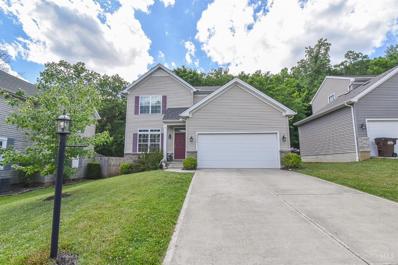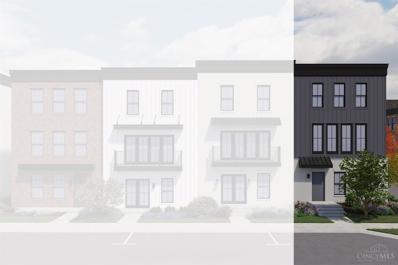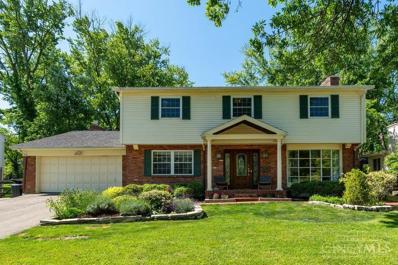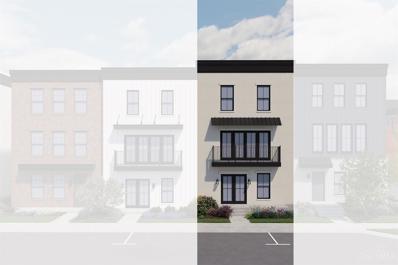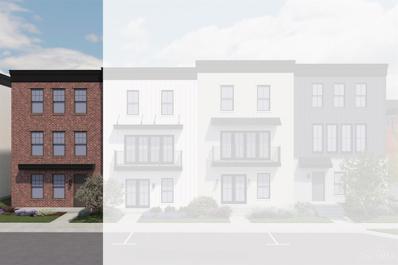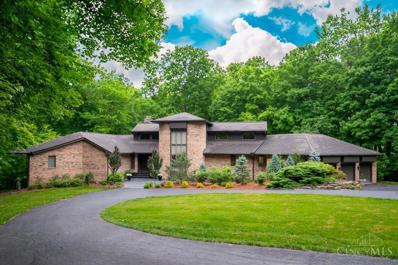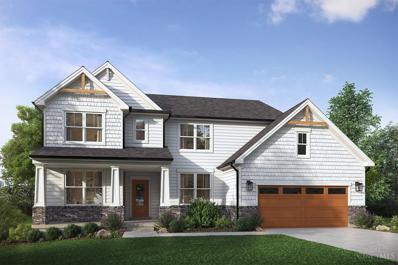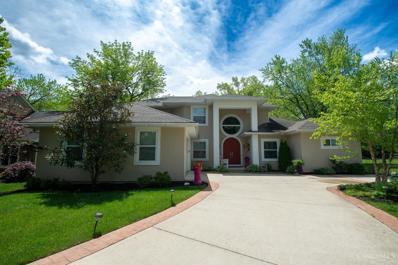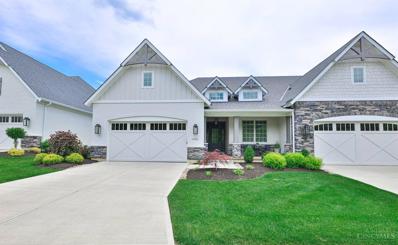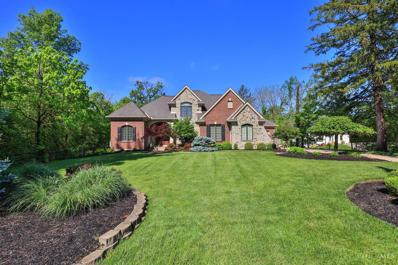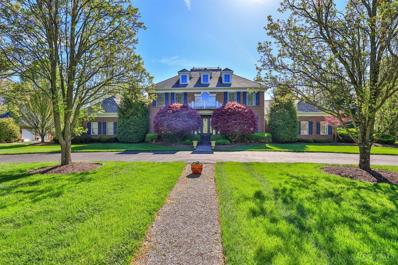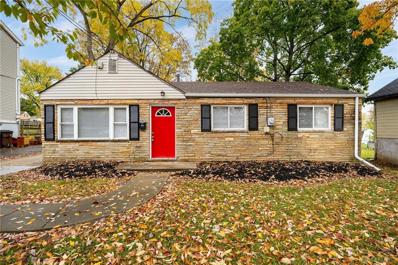Cincinnati OH Homes for Sale
$999,900
Parkview Drive Blue Ash, OH 45242
ADDITIONAL INFORMATION
Enjoy this fabulous 1st Floor residence overlooking Summit Park, nowhere else can you find this! This 2BR + Study offers luxury one-floor living. 21 x 12 1st Floor Terrace. 10 foot ceilings, Wolf/SubZero Appliances, Quartz counters and all the quality custom features that WP Land offers. 2 parking spaces, Climate Controlled underground parking garage + storage area & elevator. Within steps of walking trails, fishing pond, restaurants, and all that Summit Park lifestyle has to offer!
$1,029,900
Parkview Drive Blue Ash, OH 45242
Open House:
Saturday, 6/15 1:00-4:00PM
- Type:
- Condo
- Sq.Ft.:
- n/a
- Status:
- NEW LISTING
- Beds:
- 2
- Baths:
- 2.00
- MLS#:
- 1808364
ADDITIONAL INFORMATION
Enjoy this gorgeous residence overlooking Summit Park, nowhere else can you find this! This 2BR + Study offers luxury one-floor living. 10-foot ceilings, Wolf/SubZero Appliances, Quartz counters and all the quality custom features that WP Land offers. 2 Garage Spaces in Climate Controlled underground parking garage + storage area & elevator. Within steps of walking trails, fishing pond, restaurants, and all that Summit Park lifestyle has to offer!
$1,399,900
Parkview Drive Blue Ash, OH 45242
Open House:
Saturday, 6/15 1:00-4:00PM
- Type:
- Condo
- Sq.Ft.:
- n/a
- Status:
- NEW LISTING
- Beds:
- 3
- Baths:
- 3.00
- MLS#:
- 1808363
ADDITIONAL INFORMATION
Extraordinary! Enjoy this fabulous view overlooking Summit Park, nowhere else can you find this! This 3BR + Study third floor residence offers 2,669 sq ft. of luxury one-floor living. End Unit with 2 balconies. 10-foot ceilings, 12 foot in Living Room. Wolf/SubZero Appliances, Quartz counters and all the quality custom features that WP Land offers. 2 Garage Spaces in Climate Controlled underground parking garage + storage area & elevator. Within steps of walking trails, fishing pond, restaurants, and all that Summit Park lifestyle has to offer!
$879,900
Parkview Drive Blue Ash, OH 45242
Open House:
Saturday, 6/15 1:00-4:00PM
- Type:
- Condo
- Sq.Ft.:
- n/a
- Status:
- NEW LISTING
- Beds:
- 1
- Baths:
- 2.00
- MLS#:
- 1808360
ADDITIONAL INFORMATION
Enjoy this fabulous end unit residence overlooking Summit Park, nowhere else can you find this! This 1BR + Study offers luxury one-floor living. 10-foot ceilings, Wolf/SubZero Appliances, Quartz counters and all the quality custom features that WP Land offers. Climate Controlled underground parking garage + storage area & elevator. Within steps of walking trails, fishing pond, restaurants, and all that Summit Park lifestyle has to offer!
Open House:
Saturday, 6/15 1:00-3:00PM
- Type:
- Condo
- Sq.Ft.:
- 1,880
- Status:
- NEW LISTING
- Beds:
- 3
- Year built:
- 1979
- Baths:
- 3.00
- MLS#:
- 1808238
ADDITIONAL INFORMATION
FANTASTIC, Updated Townhome in Sycamore Schools! Solid Hardwood Floors, Nice Open Kitchen w/Island & Stainless Appliances. Huge Primary Suite! with Private Bath and Walkin Closet! Updated Second Full Bath! Wonderful Finished Lower-Level w/Fireplace. Range, Refrig, Washer Dryer and Micro Stay. Newer A/C, Carpet and Lighting! Conveniently located to Shopping & Restaurants. Bike to 7 nearby parks. Enjoy pond, pool & tennis. Carefree living. Two Parking Places. Covered Parking # 54 Reserved parking #54
$620,000
Hunt Road Blue Ash, OH 45242
Open House:
Saturday, 6/15 2:30-4:00PM
- Type:
- Single Family
- Sq.Ft.:
- 2,226
- Status:
- NEW LISTING
- Beds:
- 4
- Lot size:
- 0.28 Acres
- Year built:
- 2020
- Baths:
- 4.00
- MLS#:
- 1808233
ADDITIONAL INFORMATION
Beautiful newer construction home 1 block from downtown Blue Ash! Enjoy this open concept design w/ 9 ft ceilings, oversized kitchen island, gas fireplace & 1st flr study. Upstairs includes 3 spacious bedrooms, 2 full ba & laundry. Over 1,000 finished sq ft in LL including bedroom w/ egress window, full ba, family rm & 2 flex rooms + plenty of storage. 5 years left on tax abatement - application submitted!
$369,900
Victor Avenue Blue Ash, OH 45242
- Type:
- Single Family
- Sq.Ft.:
- 1,208
- Status:
- NEW LISTING
- Beds:
- 4
- Lot size:
- 0.14 Acres
- Year built:
- 1953
- Baths:
- 2.00
- MLS#:
- 1808219
ADDITIONAL INFORMATION
Darling Cape Cod, refinished hardwood floors, new paint, HVAC & Hot Water Heater 2 yrs, 1 bath remodeled plus full bath in lower level which is partially finished with walk up to backyard. Seller is leaving appliances, plus washer, dryer, freezer, solar panels, 3 TV's. Yard is fenced with covered patio, hot tub, & fire pit. Walk to Hunt Park, shopping, Rec center. Dead end street.
$350,000
Humphrey Road Symmes Twp, OH 45242
Open House:
Sunday, 6/16 12:00-1:30PM
- Type:
- Single Family
- Sq.Ft.:
- 1,200
- Status:
- NEW LISTING
- Beds:
- 3
- Lot size:
- 0.83 Acres
- Year built:
- 1956
- Baths:
- 1.00
- MLS#:
- 1807392
ADDITIONAL INFORMATION
Welcome to your dream 1956 ranch home that sits on nearly an acre and across the street from Hopewell Meadow Park. This timeless gem boasts classic charm with modern updates. Enjoy cozy evenings by the fireplace or entertain in the expansive, fenced backyard perfect for gardening, family gatherings, or future expansion. Located close to schools, shopping, and dining, this home is an ideal blend of tranquility and convenience. Don't miss your chance to own this beautiful slice of mid-century Americana. New roof, basement waterproofing, updated electric, and many more updates.
$695,000
Humphrey Road Symmes Twp, OH 45242
Open House:
Saturday, 6/15 12:00-3:00PM
- Type:
- Single Family
- Sq.Ft.:
- 3,143
- Status:
- Active
- Beds:
- 4
- Lot size:
- 0.58 Acres
- Year built:
- 1973
- Baths:
- 4.00
- MLS#:
- 1807464
ADDITIONAL INFORMATION
Easy one level living in this 4BR 3.5 BA mid-century ranch located in Indian Hill School District. In-law or adult child lower level walkout living space with full bath, generous storage and media room. Newly installed stone steps make for easy access to lower level. Hardwood floors, new roof 2022, vaulted ceiling in Living Room, new custom David T. Smith bathroom vanities with quartz counter tops. Large valley-view deck enhances family gatherings. Private backyard abuts woods. Easy access first floor laundry and side-entry garage! Very comfortable home. Owner/agent.
$689,900
Cornell Road Montgomery, OH 45242
- Type:
- Single Family
- Sq.Ft.:
- 2,884
- Status:
- Active
- Beds:
- 4
- Lot size:
- 0.95 Acres
- Year built:
- 1999
- Baths:
- 4.00
- MLS#:
- 1807336
ADDITIONAL INFORMATION
A unique opportunity to own a one of a kind home in Sycamore schools. Opened up and completely remodeled at the end of 2019, this bright & spacious home sits well off the main road and has a private, almost ONE acre of land, no HOA, & a short walk to the high school. The gorgeous kitchen and bathrooms have been updated to perfection. A nice, long driveway to your private oasis with an oversized pool (40'x 22'), large covered deck, newer hot tub (2021), separate firepit & grilling areas, w/ the home built on 2x6's instead of 2x4's. Child & pet friendly yard w/some hills for sledding and slip n' sliding. The 4th bedroom in basement and has been subdivided into a craft room and bedroom w/full bath downstairs. Beyond oversized garage can fit 4 smaller cars. Wrap-around covered porch, newer roof, furnace, A/C, water heater and much much more! OPEN HOUSE this Saturday 4-5pm!
$1,690,000
Remington Road Indian Hill, OH 45242
- Type:
- Single Family
- Sq.Ft.:
- 3,941
- Status:
- Active
- Beds:
- 4
- Lot size:
- 3.54 Acres
- Year built:
- 1952
- Baths:
- 4.00
- MLS#:
- 1807320
ADDITIONAL INFORMATION
Brick Ranch Located On 3+ Acres. Walk to everything in downtown Montgomery! Large & open floor plan with great access to rear yard. Beautiful Indian Hill lot and great location.
$275,000
Hunt Road Blue Ash, OH 45242
- Type:
- Single Family
- Sq.Ft.:
- 1,088
- Status:
- Active
- Beds:
- 3
- Lot size:
- 0.14 Acres
- Year built:
- 1952
- Baths:
- 1.00
- MLS#:
- 1806473
ADDITIONAL INFORMATION
Wonderful opportunity to own an affordable home in Blue Ash! This solid brick 3 bed, 1 bath cape cod is situated on a 50 X 120 lot with a large flat backyard that is good for pets & playing. Plenty of off-street parking with a double width driveway. New roof, hot water heater and a/c. Located near shopping & restaurants in Blue Ash and a short walk to Hunt Park and Blue Ash Rec. Center.
$1,795,000
Cooper Road Montgomery, OH 45242
- Type:
- Single Family
- Sq.Ft.:
- 4,821
- Status:
- Active
- Beds:
- 5
- Year built:
- 2024
- Baths:
- 5.00
- MLS#:
- 1807012
ADDITIONAL INFORMATION
It's all about location, 3min walk to downtown Montgomery. This spectacular Legendary Homes new build has 5 bedrooms (1st floor primary suite), 1st floor laundry, 5 full baths, 2 car garage with finished lower level on a beautiful level lot with Walkout LL. This home boasts top of the line finishes which include wood flooring, 5 all tile baths, large kitchen w/Thermador appliances, large 9' island, 1st floor study/bedroom, 2nd floor loft area, finished lower level. Grab an ice tea and relax on the covered front and back porches with outdoor fireplace. It's a must see! Owner/Builder/Agent. Nearing Completion
$474,900
Main Street Symmes Twp, OH 45242
- Type:
- Single Family
- Sq.Ft.:
- 1,224
- Status:
- Active
- Beds:
- 3
- Lot size:
- 0.14 Acres
- Year built:
- 2017
- Baths:
- 3.00
- MLS#:
- 1806959
ADDITIONAL INFORMATION
Three bedroom, 2.5 bath home offers an open concept design that seamlessly connects the living, dining and kitchen areas on the main level. There is 536 Sq ft of finished living space in the basement - ideal for family room, movie room, home office or gym. Indian Hill green area lies adjacent to the rear of the property. Within minutes to the shopping and entertainment areas of Montgomery, Kenwood and Loveland. In Indian Hill school district.
$774,900
Parkview Drive Blue Ash, OH 45242
Open House:
Saturday, 6/15 1:00-4:00PM
- Type:
- Single Family
- Sq.Ft.:
- 2,420
- Status:
- Active
- Beds:
- 2
- Year built:
- 2024
- Baths:
- 4.00
- MLS#:
- 1806703
ADDITIONAL INFORMATION
Spacious high-end townhome in Arabella at Summit Park. End unit with tons of natural light! Walk to restaurants, parks and fitness classes. ~2,400 sqft finished with quartz counters, site finished hardwood, solid core doors, Thermador appliances, full tile shower, smart home system, crown molding, optional elevator and more! Opportunity to customize selections before the start of construction. Lot 2D
$895,000
Jolain Drive Montgomery, OH 45242
- Type:
- Single Family
- Sq.Ft.:
- 4,919
- Status:
- Active
- Beds:
- 6
- Lot size:
- 0.36 Acres
- Year built:
- 1963
- Baths:
- 4.00
- MLS#:
- 1806372
ADDITIONAL INFORMATION
Beautifully updated 6-bed, 3.5-bath entertainer's dream inside & out with 4000+ sf of living space (HCA) in the heart of Montgomery Sycamore Schools (Montgomery Elem), steps away from shops, restaurants, & convenient highway access. Expansive 1st flr addition that includes an incredible owner's suite with vaulted ceilings, kitchen, and great room! The centerpiece of the home is the stunning open concept eat-in kitchen, featuring white wood cabinets, high-end SS appliances, sleek quartz countertops & a large center island w/ a breakfast bar. The home offers versatile rooms that can suit any lifestyle including a study, living room, dining room, and great room. There is a 2nd floor owner's suite with an ensuite bath, four additional bedrooms and a full hall bath. Partially finished basement. Incredible, private backyard has a composite deck, pergola, concrete patio, and grassy play area.
$754,900
Parkview Drive Blue Ash, OH 45242
Open House:
Saturday, 6/15 1:00-4:00PM
- Type:
- Condo
- Sq.Ft.:
- 2,429
- Status:
- Active
- Beds:
- 3
- Year built:
- 2024
- Baths:
- 4.00
- MLS#:
- 1806701
ADDITIONAL INFORMATION
Spacious high-end townhome in the heart of Summit Park. Tons of natural light! Walk to restaurants, parks and fitness classes. ~2,400 sqft finished with quartz counters, site finished hardwood, solid core doors, Thermador appliances, full tile shower, smart home system, crown molding and more! Opportunity to customize selections before the start of construction. Lot 2C
$774,900
Parkview Drive Blue Ash, OH 45242
- Type:
- Condo
- Sq.Ft.:
- 2,420
- Status:
- Active
- Beds:
- 2
- Year built:
- 2024
- Baths:
- 4.00
- MLS#:
- 1806699
ADDITIONAL INFORMATION
Spacious high-end townhome in Arabella at Summit Park. End unit with tons of natural light! Walk to restaurants, parks and fitness classes. ~2,400 sqft finished with quartz counters, site finished hardwood, solid core doors, Thermador appliances, full tile shower, smart home system, crown molding, optional elevator and more! Opportunity to customize selections before the start of construction. Lot 2A
$1,950,000
Carolines Trail Indian Hill, OH 45242
- Type:
- Single Family
- Sq.Ft.:
- 6,928
- Status:
- Active
- Beds:
- 4
- Lot size:
- 3 Acres
- Year built:
- 1987
- Baths:
- 5.00
- MLS#:
- 1806489
ADDITIONAL INFORMATION
Modern Contemporary 4+ Bedroom Brick Ranch Nestled On 3 Acres With Wooded Views. Soaring Ceilings, Marble Entry, 3 Gas Fireplaces. Living Room Opens To Gourmet Kitchen With Granite Counter Tops, Island Cooktop, Serving Bar, And Breakfast Room. Master Bedroom Has Fireplace, Adjoining Office With Spectacular Master Bath. Soaking Tub, Shower, Double Vanity, Dressing Area and Walk-in Closet. Heated Marble Floor and Walls. Vaulted Custom Ceiling. Lower Level Has An Office, 3 Bedrooms And 2 Baths. Largest Bedroom On LL Has 2 Rooms With Full Bath. 6928 Finished SQ FT.
$894,900
Zig Zag Road Blue Ash, OH 45242
- Type:
- Single Family
- Sq.Ft.:
- 3,095
- Status:
- Active
- Beds:
- 4
- Lot size:
- 0.48 Acres
- Baths:
- 4.00
- MLS#:
- 1806135
ADDITIONAL INFORMATION
The Willow by John Henry Homes in the convenient Blue Ash area features approx 3,095sf, 4 bedrooms, 3 full baths, optional finished 9' lower level, 9' 1st floor, gourmet kitchen, quartz countertops, hardwood first floor, stainless steel appliances, french doors into study, luxurious walk-in shower, formal dining room as well as a breakfast area, raised tray in owner's suite, tile baths and laundry. This prime, flat lot is nearly a half acre on a tree lined street. Construction stars soon, act now for the opportunity to make this house your home!
$989,900
Hagewa Drive Blue Ash, OH 45242
- Type:
- Single Family
- Sq.Ft.:
- 2,902
- Status:
- Active
- Beds:
- 4
- Lot size:
- 0.49 Acres
- Year built:
- 2017
- Baths:
- 3.00
- MLS#:
- 1805578
ADDITIONAL INFORMATION
Welcome to luxury living in the heart of Blue Ash! Nestled amidst serene surroundings this custom-built home offers unparalleled comfort & sophistication. Step inside to discover a haven of elegance, starting with the large living room where a remarkable roll-up window wall seamlessly merges indoor & outdoor spaces, leading to the picturesque patio pergola where the parklike rear yard provides a serene oasis. Indulge your culinary passions in the chef's kitchen complete w/oversized island, premium appliances, & exquisite finishes. Adjoining the kitchen; a sunlit breakfast rm flows into a cozy hearth rm, creating a warm & inviting atmosphere for everyday living. Entertain in style in the gracious formal dining room & for those who value productivity, a convenient office awaits, providing a quiet retreat for work or study. The expansive 1st flr owner's ste features a lavish adjoining bath ensuring tranquility & privacy. 3 generously sized secondary bdrms provide ample space for guests.
$999,900
Montgomery Road Montgomery, OH 45242
Open House:
Saturday, 6/15 11:00-1:00PM
- Type:
- Single Family
- Sq.Ft.:
- 2,003
- Status:
- Active
- Beds:
- 3
- Lot size:
- 0.21 Acres
- Year built:
- 2021
- Baths:
- 3.00
- MLS#:
- 1805466
ADDITIONAL INFORMATION
Welcome to luxury living!This Ranch Townhome is a masterpiece of comfort &style. Step into the flex room/den, a versatile space transitioning seamlessly into the stunning Great Room adorned w/gleaming hardwood flrs & a fireplace, creating an ambiance of elegance &warmth.The kitchen is a chef's dream, with hardwood floors, dbl ovens, generous island &a butler's pantry w/a beverage refrigerator. The primary bedroom beckons as a tranquil retreat w/its hardwood floors,tray ceiling & spa-like bathroom. Custom shelving in the WIC provides organization, w/direct access to the laundry room for ease. Finished LL, offering addtn. living space w/a bedroom, bathroom, study &an inviting entertainment/family roomperfect for hosting or unwinding in comfort. The immaculate 2-car garage boasts epoxy flooring, combining practicality w/style. Located in a prime area, this townhome promises not just a residence but a lifestyle of luxury, convenience &utmost comfort. Experience the Villas of Montgomery!
$1,249,000
Deerfield Road Montgomery, OH 45242
- Type:
- Single Family
- Sq.Ft.:
- 5,646
- Status:
- Active
- Beds:
- 5
- Lot size:
- 0.55 Acres
- Year built:
- 2007
- Baths:
- 5.00
- MLS#:
- 1804383
ADDITIONAL INFORMATION
Magnificent! This home has soaring ceilings, warm hardwoods, custom built-ins & tall windows. A grand front door leads to an open foyer. The living room has a fireplace & wall-of-windows. Bookshelves flank the fireplace. Daily, the kitchen is the hub with its center island counter seating. Top-line appliances & custom cabinets finish this room. A stately study features custom built-ins and judge's paneling. You will love the solarium with its backyard views. The large prim bdrm has high-end finishes along with a lovely closet & bath. 5 more bedrooms complete the sleeping quarters. The finished lower level has built ins & plenty of space for entertaining guests. An exercise rm beckons you to work out. The LL office is the perfect place to get the job done. The screened-in porch with a stone fireplace is wonderful space to relax. Outside is a lovely deck & part covered patio. All offers need to be left open 48 house. Seller can accept an offer anytime after the showing start date 5/11
$3,400,000
Whisperinghill Drive Indian Hill, OH 45242
- Type:
- Single Family
- Sq.Ft.:
- 5,555
- Status:
- Active
- Beds:
- 5
- Lot size:
- 5 Acres
- Year built:
- 1997
- Baths:
- 7.00
- MLS#:
- 1802673
ADDITIONAL INFORMATION
Estate Living at its best! Offering one of Indian Hill's finest. Rustic California winery interior design. Situated on 5 beautiful acres, featuring outdoor basketball/pickleball court, heated swimming pool, 4 car attached garage + Oversized two car detached garage with attached patio, great for potting plants. Covered patio w/mason fireplace & outdoor TV. LL features media room, expansive gym w/sauna, climate controlled wine room and billiards room. Control 4 automation, refrigerated wine room. So many more updates to love! Sculpture in back yard does not convey.
- Type:
- Single Family
- Sq.Ft.:
- 1,026
- Status:
- Active
- Beds:
- 3
- Lot size:
- 0.19 Acres
- Year built:
- 1958
- Baths:
- 1.00
- MLS#:
- 908761
- Subdivision:
- H Terra Alta Sub
ADDITIONAL INFORMATION
Welcome home! Lovely 3bd 1ba single family ranch in a very nice location. This home has new flooring throughout, fresh paint, brand new appliances and new mechanicals. Sycamore school district. Great opportunity! Owner is a licensed real estate agent in the state of Ohio.
 |
| The data relating to real estate for sale on this web site comes in part from the Broker Reciprocity™ program of the Multiple Listing Service of Greater Cincinnati. Real estate listings held by brokerage firms other than Xome Inc. are marked with the Broker Reciprocity™ logo (the small house as shown above) and detailed information about them includes the name of the listing brokers. Copyright 2024 MLS of Greater Cincinnati, Inc. All rights reserved. The data relating to real estate for sale on this page is courtesy of the MLS of Greater Cincinnati, and the MLS of Greater Cincinnati is the source of this data. |
Andrea D. Conner, License BRKP.2017002935, Xome Inc., License REC.2015001703, AndreaD.Conner@xome.com, 844-400-XOME (9663), 2939 Vernon Place, Suite 300, Cincinnati, OH 45219

The data relating to real estate for sale on this website is provided courtesy of Dayton REALTORS® MLS IDX Database. Real estate listings from the Dayton REALTORS® MLS IDX Database held by brokerage firms other than Xome, Inc. are marked with the IDX logo and are provided by the Dayton REALTORS® MLS IDX Database. Information is provided for consumers` personal, non-commercial use and may not be used for any purpose other than to identify prospective properties consumers may be interested in. Copyright © 2024 Dayton REALTORS. All rights reserved.
Cincinnati Real Estate
The median home value in Cincinnati, OH is $264,500. This is higher than the county median home value of $146,700. The national median home value is $219,700. The average price of homes sold in Cincinnati, OH is $264,500. Approximately 68.86% of Cincinnati homes are owned, compared to 24.82% rented, while 6.32% are vacant. Cincinnati real estate listings include condos, townhomes, and single family homes for sale. Commercial properties are also available. If you see a property you’re interested in, contact a Cincinnati real estate agent to arrange a tour today!
Cincinnati, Ohio 45242 has a population of 12,096. Cincinnati 45242 is more family-centric than the surrounding county with 38.3% of the households containing married families with children. The county average for households married with children is 27.72%.
The median household income in Cincinnati, Ohio 45242 is $75,775. The median household income for the surrounding county is $52,389 compared to the national median of $57,652. The median age of people living in Cincinnati 45242 is 41.6 years.
Cincinnati Weather
The average high temperature in July is 86.9 degrees, with an average low temperature in January of 20.9 degrees. The average rainfall is approximately 43.5 inches per year, with 15.6 inches of snow per year.
