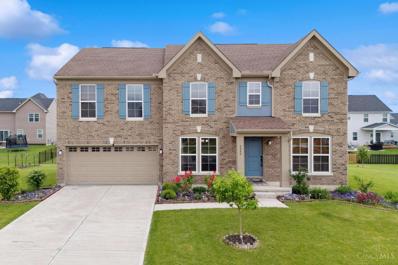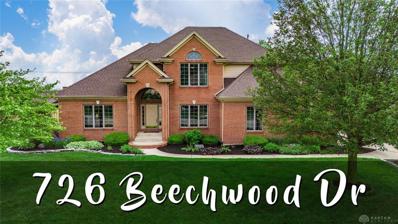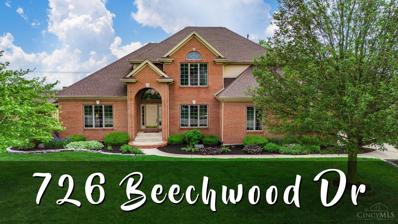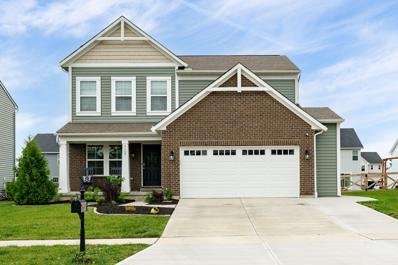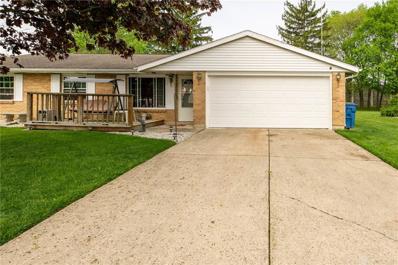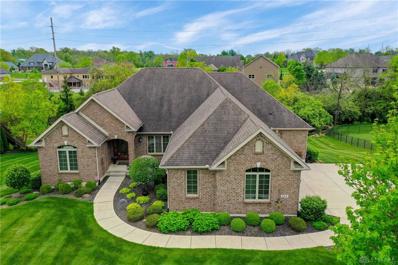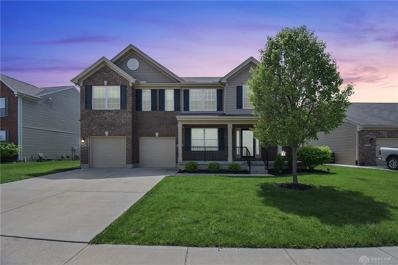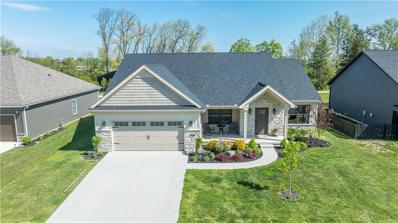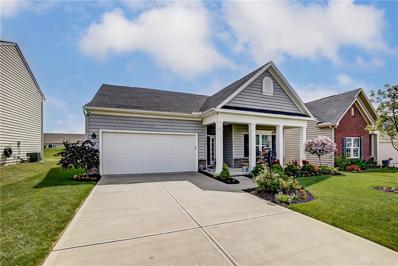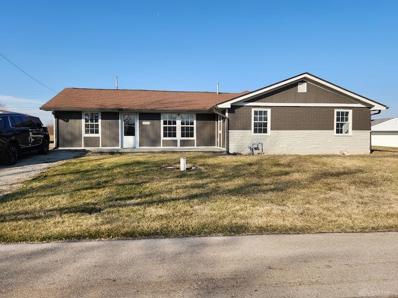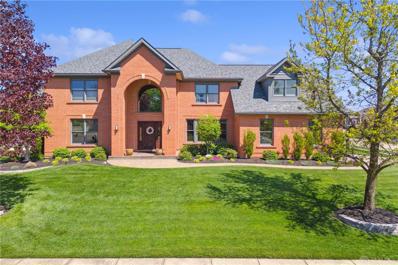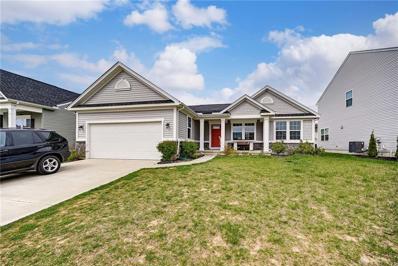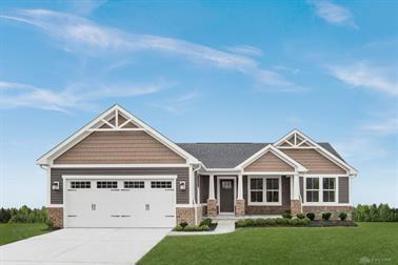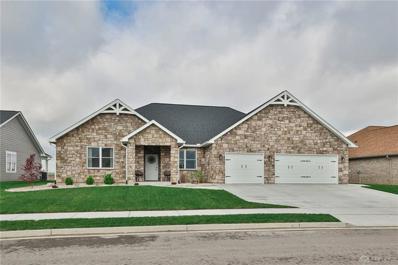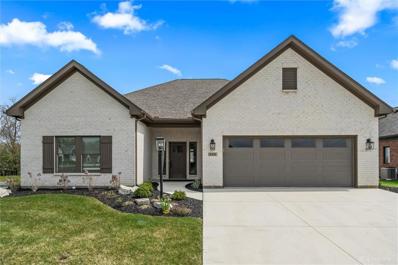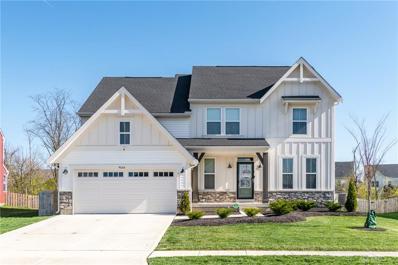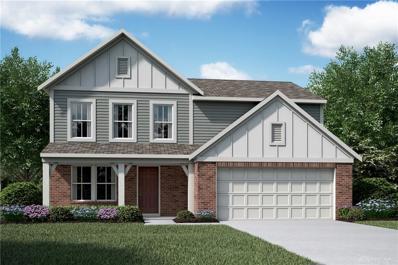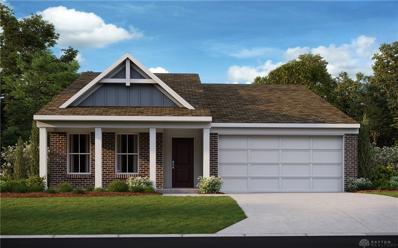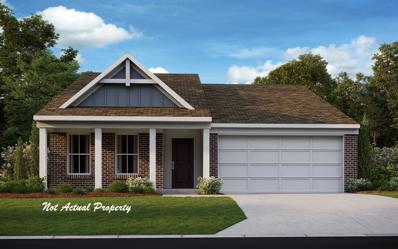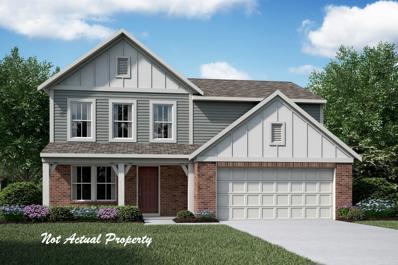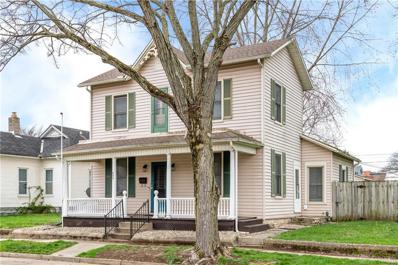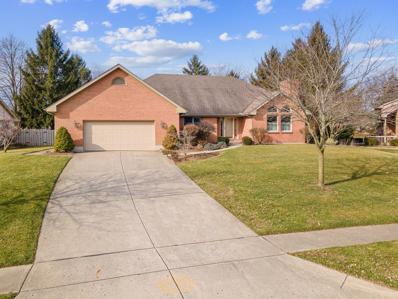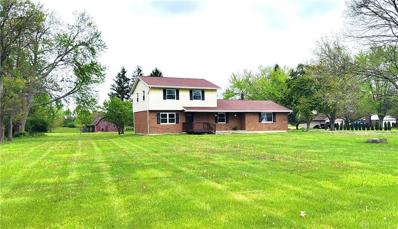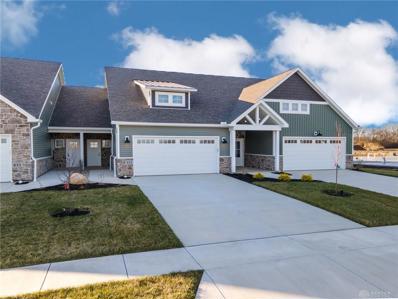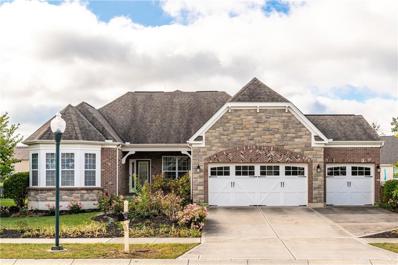Tipp City OH Homes for Sale
$489,000
Redbud Way Tipp City, OH 45371
- Type:
- Single Family
- Sq.Ft.:
- 3,024
- Status:
- Active
- Beds:
- 5
- Lot size:
- 0.3 Acres
- Year built:
- 2020
- Baths:
- 4.00
- MLS#:
- 1805386
ADDITIONAL INFORMATION
Welcome Home to 4040 Redbud Way where comfort meets luxury in this captivating 5-bedroom, 3 1/2-bath residence nestled in the Carriage Trails Community. Step inside to discover a spacious interior with hardwood floors and elegant finishings. The main level features a large kitchen with gorgeous granite counter tops; equipped with high-end appliances, a plethora of cabinet space, perfect for any culinary enthusiast. The adjacent eat in kitchen and living room provides for ample room for relaxing and entertainment with a cozy fireplace. The main floor also includes a spacious first floor bedroom and abutting full bathroom. Upstairs you will be amazed by the large loft that has endless possibilities. The master bedroom is large with walk-in closets and a large lavish on-suite bathroom. Three other large bedrooms can be found upstairs with walk-in closets as well with a stunning hallway bathroom. Fully finished basement.
- Type:
- Single Family
- Sq.Ft.:
- 5,942
- Status:
- Active
- Beds:
- 5
- Lot size:
- 0.36 Acres
- Year built:
- 1998
- Baths:
- 5.00
- MLS#:
- 910878
- Subdivision:
- Hampton Woods
ADDITIONAL INFORMATION
One of Tipp City's Finest! Stately & elegant best describes this custom-built home. Impressive quality w/attention to detail inside & out. This home boasts 5,942 square feet - 3,578 square feet on 1st & 2nd levels plus an additional 2,364 square feet in the finished lower level! Maintenance-free, virtually all brick exterior accented by keystone & soldier brickwork. Interior designed by Luken Interiors - truly a pleasure to show! 5 bedrooms, 4 1/2 baths & side-entry 3-car garage w/11' doors. Nestled in the heart of Tipp in prestigious Hampton Woods. A grand foyer w/soaring ceiling & palladium window greets you. Huge great room w/18 ft ceilings & loads of natural light from floor to ceiling windows overlooking private rear lot. Gorgeous library w/built-in desk & transom window. Formal dining room has dentil molding, tray ceiling & palladium window. Absolutely stunning woodwork w/numerous built-in features, 4-piece trim work & solid 6-paneled doors throughout most of home. Spacious gourmet kitchen with hickory cabinets, breakfast room, granite island, Corian counters, abundance of cabinet & counterspace, & bow window. Features Bosch convection wall oven & microwave, Bosch cooktop, Bosch dishwasher, refrigerator, & pantry. Convenient 1st floor laundry room w/pocket door. 1st floor owner's suite is 18x16 with extra insulation for peaceful sleep, remodeled owner ensuite in 2020 w/double sinks, step-in shower, & walk-in closet. Gorgeous open staircase leads to 3 spacious bedrooms w/full bath plus Jack & Jill bath on 2nd floor. Professionally finished lower level has family room, rec room, exercise room, 5th bedroom, full bath, mechanical room & 2 finished storage rooms - ideal in-law suite! 4-zone heating/cooling system 2015; roof 2011; water heater 2024; paver care 2022; & invisible fence 2021. Irrigation in front & back yards. Contained sump pump. Brick paver patio. Fountain to stay. Close to Tipp City's downtown shoppes, dining, library & parks.
$639,900
Beechwood Drive Tipp City, OH 45371
- Type:
- Single Family
- Sq.Ft.:
- 3,578
- Status:
- Active
- Beds:
- 5
- Lot size:
- 0.36 Acres
- Year built:
- 1998
- Baths:
- 5.00
- MLS#:
- 1805348
ADDITIONAL INFORMATION
One of Tipp City's Finest! Stately & elegant best describes this custom-built home. Impressive quality w/attention to detail inside & out. This home boasts 5,942 square feet - 3,578 square feet on 1st & 2nd levels plus an additional 2,364 square feet in the finished lower level! Maintenance-free, virtually all brick exterior accented by keystone & soldier brickwork. Interior designed by Luken Interiors - truly a pleasure to show! 5 bedrooms, 4 1/2 baths & side-entry 3-car garage w/11' doors. Nestled in the heart of Tipp in prestigious Hampton Woods. A grand foyer w/soaring ceiling & palladium window greets you. Huge great room w/18 ft ceilings & loads of natural light from floor to ceiling windows overlooking private rear lot. Gorgeous library w/built-in desk & transom window. Formal dining room has dentil molding, tray ceiling & palladium window. Absolutely stunning woodwork w/numerous built-in features, 4-piece trim work & solid 6-paneled doors throughout most of home.
- Type:
- Single Family
- Sq.Ft.:
- 1,962
- Status:
- Active
- Beds:
- 4
- Lot size:
- 0.18 Acres
- Year built:
- 2020
- Baths:
- 4.00
- MLS#:
- 1031836
- Subdivision:
- Carriage Trls Ph Vii Sec 8
ADDITIONAL INFORMATION
Welcome to home to your 3 bed 3.5 bath located in Tipp City! This stunning property boasts modern updates including an open concept kitchen overlooking the dining & family rm perfect for entertaining while overlooking the serene backyard. With over $50K invested in updates over the past 3 years, this home is a true gem. Bask in the abundance of natural light that floods every corner! This home has 3 spacious beds with generous closet space. Retreat to the fully finished basement, complete with a convenient full bath, offering endless possibilities. Don't miss the chance to call this meticulously maintained residence yours! Conveniently located close to eateries, entertainment & highways!
- Type:
- Single Family
- Sq.Ft.:
- 1,192
- Status:
- Active
- Beds:
- 3
- Lot size:
- 0.31 Acres
- Year built:
- 1974
- Baths:
- 2.00
- MLS#:
- 910703
- Subdivision:
- Tippecanoe Village Sec 2
ADDITIONAL INFORMATION
Welcome home to 633 Bellaire! This home is located on .3 acres with lots of outdoor space to entertain. It has 3 bedrooms, 1 1/2 baths, living room, family room, and kitchen. There is a 2-car attached garage and a shed out back as well. The yard is fenced with a Florida room and deck as well.
$750,000
652 Burnside Dr Tipp City, OH 45371
- Type:
- Single Family
- Sq.Ft.:
- 5,000
- Status:
- Active
- Beds:
- 4
- Lot size:
- 0.5 Acres
- Year built:
- 2010
- Baths:
- 4.00
- MLS#:
- 909643
ADDITIONAL INFORMATION
Absolutely stunning! This custom built ranch home by McGraw Builders is one of kind and offers full finished walkout basement, 2 covered patios, 3 car attached garage, wine cellar and park-like setting with creek view. Home boasts approx 5000 sq ft finished living space plus approx 1094 sq. ft unfinished space (5000/1094 = 6094sq.ft. total). First floor features a split floor plan with 3 bedrooms, 2.5 full baths, large office with glass door, family room with built in cabinets & gas fireplace, dining room with trey ceiling, laundry room, mudroom, high ceilings and more! Kitchen has gas stove, island, plenty of counter space, walk in pantry, and additional bar seating. Breakfast room overlooks the backyard and offers access to the covered patio. Primary bedroom has access to the covered patio. Large bathroom offers walking closet, double sinks, large tub and walk-in tiled shower. Finished basement offers 1 bedroom, 1 full bath, rec room with bar/mini kitchen for entertaining plus a gas fireplace, exercise room, billiards room, wine cellar, unfinished storage area and access to the backyard. Additional walk-in storage on backside of home for easy access to garden tools, lawn equipment, and room for outdoor furniture. Home has efficient geothermal heating and irrigation system. This home is phenomenal! All it needs is YOU!
- Type:
- Single Family
- Sq.Ft.:
- 2,662
- Status:
- Active
- Beds:
- 5
- Lot size:
- 0.19 Acres
- Year built:
- 2015
- Baths:
- 4.00
- MLS#:
- 909808
- Subdivision:
- Carriage Trls Sec 7 Ph I
ADDITIONAL INFORMATION
Ready to move in! Looking for a five-bedroom home with two ensuites in Carriage Trails? The first floor features a bedroom with an attached full bathroom, living room, powder room, morning room, kitchen with extended island, and spacious laundry room. Upstairs you will find four bedrooms, a loft, and two full bathrooms. The basement includes a rec room area, two finished rooms (510 sq ft ) ,plus a full bathroom, and 2 unfinished spaces. The backyard features a spacious patio and deck.Freshly Painted and new floor on first floor.
$404,900
87 N Branch Run Tipp City, OH 45371
- Type:
- Single Family
- Sq.Ft.:
- 1,826
- Status:
- Active
- Beds:
- 3
- Lot size:
- 0.2 Acres
- Year built:
- 2020
- Baths:
- 2.00
- MLS#:
- 910132
- Subdivision:
- North Branch Pass Sub Ph 1
ADDITIONAL INFORMATION
Welcome to your dream home! This custom-built Crale residence is nestled in Miami County's Monroe Township, within the sought-after Tipp City School district. Spanning over 3600 square feet, this home boasts a stunning open floor plan with three bedrooms and two full baths. The spacious kitchen is a chef's delight, featuring an oversized island, granite countertops, and exquisite custom cabinetry with under-cabinet lighting, all complemented by stainless steel appliances. The heart of the home, the great room, impresses with its soaring stone floor-to-ceiling gas fireplace and recessed lighting, creating an inviting atmosphere enhanced by beautiful luxury vinyl flooring. Retreat to the primary bedroom, complete with a beautiful en-suite and a generous walk-in closet. Two additional bedrooms are spacious and comfortable, along with the second full bath. Additionally, the below-grade square footage offers endless possibilities, with a sump pump and dehumidifier ensuring comfort and peace of mind. Step outside onto the back patio, where a composite deck with modern railing awaits, and just a short walk to the community pondâperfect for fishing and outdoor enjoyment. Don't miss your chance to own this "like new- one owner home", schedule your showing today before this opportunity slips away!
- Type:
- Single Family
- Sq.Ft.:
- 1,496
- Status:
- Active
- Beds:
- 3
- Lot size:
- 0.15 Acres
- Year built:
- 2016
- Baths:
- 2.00
- MLS#:
- 910102
- Subdivision:
- Carriage Trls Sec 3 Ph 1
ADDITIONAL INFORMATION
Sellers willing to contribute up to a 1 point buy down of the purchase price or that same amount can be applied to buyers closing costs. Welcome to your meticulously maintained ranch retreat! This specially crafted home boasts a myriad of custom upgrades & thoughtful touches, ensuring both comfort & style. Situated in a serene neighborhood, this property offers a perfect blend of modern luxury & charm. Enjoy additional space & comfort with a spacious layout featuring a 4 ft bump to the home, providing room for living & entertaining. A dedicated & custom laundry room with a convenient mop sink adds functionality & convenience to your routine not available by builders. Revel in the elegance of upgraded ceramic floors & engineered hardwood scraped oak floors, providing durability & sophistication. The bathroom has been upgraded to exude luxury, featuring a marble countertop & wall tile added as an extra touch, creating a spa-like oasis within your own home. Beautiful tile on large island in the kitchen adds a touch of refinement & character to the space. The custom-designed pantry doubles in size with charming farm doors, offering ample storage space & rustic flair.The heart of the home, the kitchen, features granite countertops, an island, & an open floor plan ideal for culinary enthusiasts & entertaining guests. A vented hood in the kitchen ensures proper ventilation while cooking, enhancing both functionality & aesthetics. Enjoy privacy & comfort with a split floor plan, separating the master suite from the additional bedrooms. Escape to the fenced yard, professionally landscaped with a pergola & concrete patio, perfect for enjoying outdoor gatherings or moments of solitude. Tree lined property line keeps the neighbors afar to enjoy peaceful privacy. Peace of mind is ensured with the property prewired for a generator, providing backup power during unforeseen circumstances. HVAC 2017. Tankless gas water heater 2023. Ceilings & home repainted. Above garage storage.
- Type:
- Single Family
- Sq.Ft.:
- 2,680
- Status:
- Active
- Beds:
- 3
- Lot size:
- 0.36 Acres
- Year built:
- 1954
- Baths:
- 2.00
- MLS#:
- 910153
- Subdivision:
- Gingham Meadows
ADDITIONAL INFORMATION
Here's one that is guaranteed to please!! You will look forward to more time at home with this fully renovated and updated large ranch. Your master bedroom has a walk in closet along with 2 more closets. Newer roof, flooring, kitchen is new along with both bathrooms. Your family room has a gas fireplace with lots of windows for super great sunlight with views of no rear neighbors. Just wait until you see the oversized attached garage. Lots of organization areas, cabinets and a counter island. Great workshop, craft area or additonal rooms with some flooring, etc. Like to grill out? Rear patio has access to small extra indoor kitchen/ wet bar with sink, counter, and gas stove, which would be great for intertaining with your grilling!! Win praise from friends as you will make a great move with this one!!
- Type:
- Single Family
- Sq.Ft.:
- 5,203
- Status:
- Active
- Beds:
- 5
- Lot size:
- 0.43 Acres
- Year built:
- 1999
- Baths:
- 5.00
- MLS#:
- 909683
- Subdivision:
- Hampton Woods
ADDITIONAL INFORMATION
Welcome to luxury living! This all-brick 5-bedroom, 4.5-bathroom home on almost ½ an acre in Hampton Woods boasts unparalleled style. A perfectly manicured lawn, meticulously landscaped flower beds, and beautiful paver drive, walkways, and porch covered by a stunning brick archway. Step through the hand-carved mahogany front door into a large foyer with a cathedral ceiling and staircase flanked with wainscoting. Welcome to 5,200+ sq ft of elegance, comfort, and over $500,000 in updates. Warm earth tones create a cozy atmosphere. Indulge your culinary senses in an open eat-in kitchen with granite counters, black stainless-steel appliances, two pantries, and a custom copper sink. A private owners suite has a large bedroom with tray ceiling; newly renovated bath with soaking tub, granite countertop, travertine and glass shower, and heated flooring; and huge walk-in closet. Oversized insulated 3-car garage has epoxy flooring, new garage doors and SMART openers with cameras. The upstairs features an open hallway overlooking the foyer and great room, 3 large bedrooms, 2 full baths, and a massive bonus room that could be a 5th bedroom. In the lower level is a fitness room; a huge family room with stone fireplace; a kitchenette with sink, copper wine tiles, microwave, and wine fridge; a study with built-in desks and bookshelves; and a bath with custom vanity and oversized stone shower. Special features: solid six-panel wood doors, high ceilings, Central Vac, and irrigation system. Outside your back door, a sanctum of relaxation awaits. Spend the day in your inground heated fiberglass saltwater pool or lounging under your custom pavilion. Other backyard amenities: custom pool shed and built-in paver firepit. Relish the comfort of a new roof, tankless water heater, and state-of-the-art HVAC system. Your dream home awaits, where luxury meets functionality in every detail.
- Type:
- Single Family
- Sq.Ft.:
- 2,424
- Status:
- Active
- Beds:
- 4
- Lot size:
- 0.18 Acres
- Year built:
- 2019
- Baths:
- 3.00
- MLS#:
- 909613
- Subdivision:
- Carriage Trls Sec 8 Ph 1
ADDITIONAL INFORMATION
Welcome to your dream home nestled in the heart of one of the most desirable neighborhoods! This charming ranch-style home offers the perfect blend of comfort, style, and functionality. Enjoy seamless flow and ample space for entertaining with an open floor plan design. The kitchen boasts a large island, perfect for meal prep and casual dining, and is equipped with modern appliances. Stunning LVT floors throughout the main level add warmth and elegance to the home. Privacy is ensured with the master suite situated on one side of the home, separate from the other bedrooms. The basement is fully finished and features an additional bedroom and bathroom, perfect for guests or use as a private retreat. Safety and functionality are paramount, with an egress window installed in the basement bedroom for easy access and natural light. Step outside to your private oasis! The expansive deck is ideal for outdoor gatherings, BBQs, or simply relaxing and enjoying the beautiful surroundings.
- Type:
- Single Family
- Sq.Ft.:
- n/a
- Status:
- Active
- Beds:
- 3
- Lot size:
- 0.04 Acres
- Year built:
- 2024
- Baths:
- 2.00
- MLS#:
- 909232
ADDITIONAL INFORMATION
The Aviano single-family home is where convenience meets comfort. Enter through the 2-car garage or the foyer to a light-filled room thatâs spacious and stylish. Gather around the table in the formal dining room, then relax in the great room, which opens to the gourmet kitchen with an island and leads to a covered porch. The luxurious main-level ownerâs suite features a walk-in closet, double vanity, and linen closet. On the other side of the home are two bedrooms, each with a large closet, and a hall bath. Schedule your visit today!
- Type:
- Single Family
- Sq.Ft.:
- 2,656
- Status:
- Active
- Beds:
- 3
- Lot size:
- 0.22 Acres
- Year built:
- 2022
- Baths:
- 3.00
- MLS#:
- 908995
- Subdivision:
- Rosewood Crk Sub Ph 6
ADDITIONAL INFORMATION
Located in the prestigious Rosewood Estates, this modern ranch-style home, built in 2022, boasts a captivating stone front that adds elegance and durability. The open-concept kitchen flowing into the great room creates a perfect space for gathering and entertaining. Nine-foot ceilings, as well as trey ceilings, add architectural interest and depth to the living areas, elevating the aesthetic appeal. The owner's suite is a luxurious retreat within this modern ranch-style home. It features a large walk-in shower with a rain head and a spa-like experience right at home. Imagine stepping into the shower and feeling the soothing cascade of water from above, creating a refreshing and rejuvenating experience every day. The owner's suite provides a private sanctuary to unwind and indulge in comfort and style. Additional 2 bedrooms boast in size and appeal. Parking won't be an issue with the oversized 3-car garage, providing ample space for vehicles and storage. Enjoy outdoor living on the 19x18 patio, ideal for outside dining, lounging, or hosting outdoor events. Plus, the perk of no rear neighbors offers added privacy and tranquility, allowing you to immerse yourself in the peaceful surroundings. This home combines modern features with functional design, creating a haven that's both stylish and practical. Owners have been transferred to a new location for employment making this a great deal. Move right in.
$549,900
822 Pebble Place Tipp City, OH 45373
- Type:
- Single Family
- Sq.Ft.:
- n/a
- Status:
- Active
- Beds:
- 3
- Lot size:
- 0.2 Acres
- Year built:
- 2023
- Baths:
- 2.00
- MLS#:
- 908519
- Subdivision:
- Fieldstone Place
ADDITIONAL INFORMATION
Welcome to Fieldstone Place! This popular Fieldstone Model consists of 2155 SF of living space in this 3 bedroom 2 bath home. Open concept Great Room with beautiful beam ceiling detail and stunning fireplace opens to your custom kitchen consisting of quartz island, stainless appliances, and walk in pantry. Adjacent dining area provides generous natural light and opens to your covered back patio. Primary suite boasts dual vanities, custom tile shower, and spacious walk in closet. Additional bedrooms share another full bath. Mudroom and Laundry right now the 2 car garage will have you feeling right at home!
- Type:
- Single Family
- Sq.Ft.:
- 2,392
- Status:
- Active
- Beds:
- 4
- Lot size:
- 0.23 Acres
- Year built:
- 2021
- Baths:
- 3.00
- MLS#:
- 908476
- Subdivision:
- Carriage Trls Ph Iv Sec 6
ADDITIONAL INFORMATION
Welcome home. This beautiful two-story is located in the desirable Carriage Trails Community in Tipp City (Bethel Schools). Offering 4 bedrooms, 2.5 bathrooms, and over 3,000 square feet of living space not including the unfinished basement. Enter the home to the open floor plan leading to the great room with bay windows offering tons of natural sunlight. The kitchen has an island, lots of cabintry and countertop space. Off the kitchen is the large pantry and pocket office nook. First, up a few steps is the master bedroom with stand up shower and walk in closet, along with the laundry room. Continuing upstairs you will find three other bedrooms with plenty of closet space and the other full bathroom. Downstairs is a lower level family/rec room that could be used for entertaining family/friends or game room for the kids. The unfinished basement has tons of potential. Rough-in full bath and could easily add another bedroom, living space, or rec/workout room. Enjoy summer evenings on the back patio with fenced in back yard that backs up to wooded area. This home is less than 3 years old. Don't miss out, make this your forever home!!
- Type:
- Single Family
- Sq.Ft.:
- 1,997
- Status:
- Active
- Beds:
- 3
- Lot size:
- 0.14 Acres
- Year built:
- 2023
- Baths:
- 3.00
- MLS#:
- 907839
- Subdivision:
- Carriage Trails
ADDITIONAL INFORMATION
New Construction in beautiful Carriage Trails community featuring an island kitchen with upgraded cabinetry and quartz countertops. Family room is open to morning room with walk out access to the back patio. Private study with double doors off entry foyer. Upstairs primary bedroom with private bath and walk in closet. Two additional bedrooms, loft, hall bath and convenient second floor laundry room complete the upstairs. Full unfinished basement with full bath rough-in. Attached two car garage.
- Type:
- Single Family
- Sq.Ft.:
- 1,418
- Status:
- Active
- Beds:
- 2
- Lot size:
- 0.2 Acres
- Year built:
- 2023
- Baths:
- 2.00
- MLS#:
- 907845
- Subdivision:
- Carriage Trails
ADDITIONAL INFORMATION
New construction in beautiful Carriage Trails subdivision featuring a single story, open concept layout with an island kitchen with upgraded cabinetry, granite countertops, pantry, amazing vinyl plank flooring and walk-out morning room, all open to the spacious family room. Owners retreat with private attached bath and walk-in closet. Additional bedroom and hall bath. Private study with double doors off of entry foyer. First floor laundry room. Full, unfinished basement with full bath rough-in. Attached two car garage.
- Type:
- Single Family
- Sq.Ft.:
- 1,418
- Status:
- Active
- Beds:
- 2
- Lot size:
- 0.2 Acres
- Year built:
- 2024
- Baths:
- 2.00
- MLS#:
- 224009192
- Subdivision:
- Carriage Trails
ADDITIONAL INFORMATION
New construction in beautiful Carriage Trails subdivision featuring a single story, open concept layout with an island kitchen with upgraded cabinetry, granite countertops, pantry, amazing vinyl plank flooring and walk-out morning room, all open to the spacious family room. Owners retreat with private attached bath and walk-in closet. Additional bedroom and hall bath. Private study with double doors off of entry foyer. First floor laundry room. Full, unfinished basement with full bath rough-in. Attached two car garage.
- Type:
- Single Family
- Sq.Ft.:
- 1,997
- Status:
- Active
- Beds:
- 3
- Lot size:
- 0.14 Acres
- Year built:
- 2024
- Baths:
- 3.00
- MLS#:
- 224009182
- Subdivision:
- Carriage Trails
ADDITIONAL INFORMATION
New Construction in beautiful Carriage Trails community featuring an island kitchen with upgraded cabinetry and quartz countertops. Family room is open to morning room with walk out access to the back patio. Private study with double doors off entry foyer. Upstairs primary bedroom with private bath and walk in closet. Two additional bedrooms, loft, hall bath and convenient second floor laundry room complete the upstairs. Full unfinished basement with full bath rough-in. Attached two car garage.
$268,000
333 S 3rd Street Tipp City, OH 45371
- Type:
- Single Family
- Sq.Ft.:
- 1,728
- Status:
- Active
- Beds:
- 4
- Lot size:
- 0.17 Acres
- Year built:
- 1875
- Baths:
- 2.00
- MLS#:
- 907678
ADDITIONAL INFORMATION
Indulge in the allure of our breathtaking home, perfectly situated in the heart of vibrant Downtown Tipp City. Our recently renovated bathrooms and kitchen boast exquisite craftsmanship and luxurious finishes, creating a one-of-a-kind living experience. Immerse yourself in the beauty of this dream home and witness its charm for yourself. Don't miss this rare opportunity to make it yours today!
- Type:
- Single Family
- Sq.Ft.:
- 3,080
- Status:
- Active
- Beds:
- 3
- Lot size:
- 0.44 Acres
- Year built:
- 1993
- Baths:
- 4.00
- MLS#:
- 1030366
- Subdivision:
- Springhill Sec #1
ADDITIONAL INFORMATION
Spacious 3,080 square ft. BRICK ranch (built by JOHN COLLINS) on a BASEMENT on a CUL DE SAC street in the established SPRINGHILL subdivision. ONE owner home with many amenities, solid wood doors, crown molding, built in bookcases, cherry kitchen cabinets, hardwood flooring, Florida room, 200 amp service, security system, irrigation system and a partial finished room in the basement with a full bath. A radon mitigation has been installed by a licensed tech. and a new sump system installed- back up battery and main pump. SOO much space to transform into whatever your imagination desires. Appliances and fireplaces are not warranted,,,ave. gas $152 ave. el. /water/sew/trash $171,,,,,,HOMESTEAD TAXES of $198,96 Property being sold ''AS IS''
- Type:
- Single Family
- Sq.Ft.:
- 2,044
- Status:
- Active
- Beds:
- 3
- Lot size:
- 5.06 Acres
- Year built:
- 1973
- Baths:
- 3.00
- MLS#:
- 904824
- Subdivision:
- Bethel Meadows
ADDITIONAL INFORMATION
Here's your chance! Beautiful whole house remodel on FIVE gorgeous acres - perfect for 4-H projects, pasture walks in the evening, or keep the acreage in hay for a little extra income. Great open entryway settles into a massive living room, and upstairs tucks you into three generous bedrooms, with the primary bath and the hall bath completely and beautifully done. The kitchen is stunning and overlooks a large room that can be used as a family room or an incredible dining area, complete with full wall fireplace. A long, covered patio on the back of the home looks over the back yard and pasture, offering privacy and quiet. Many possibilities here - move in ready, all new kitchen appliances, freshly painted, all new flooring throughout, completely new kitchen, baths, and more. Plenty of space to put up another barn or extra outbuilding (following zoning code). Fireplace not warranted.
- Type:
- Single Family
- Sq.Ft.:
- n/a
- Status:
- Active
- Beds:
- 2
- Lot size:
- 0.08 Acres
- Year built:
- 2023
- Baths:
- 3.00
- MLS#:
- 902322
ADDITIONAL INFORMATION
The Brooks Cottages of Tippecanoe is Tipp Cityâs newest "Lifestyle Community". The Boardman model has 1749 ft.², 2 bedrooms, 2.5 baths, and 2 car attached garage. Open floor design, dual master bedroom floor plan, LTV flooring, with carpet in the bedrooms, and 9 ft ceilings. The kitchen has plenty of cabinets, soft close doors, granite counter tops, island, pantry and the stainless steel appliance package. The open living area allows you room to host friends and family comfortably with direct access to the covered porch. The cathedral ceilings with large windows that bring in the natural light. The primary bedroom has trayed ceilings, en suite bathroom, has double vanity, walk-in shower, and a spacious walk-in closet. Upstairs there is a flex space, perfect for office or a relaxing space to enjoy reading, or space for a second living room. The second bedroom has a full bath attached and walk in closet. Parking is a breeze with a 2-car garage that has a pull down attic storage access. Extra builder features are the 8ft tall doors and upgraded LED lighting package. Residents in this community receive full access to walking paths with benches, dog park, shelter house and beautiful green spaces. These cottages are low maintenance and the HOA covers all of the yard and landscaping upkeep.
- Type:
- Single Family
- Sq.Ft.:
- 4,864
- Status:
- Active
- Beds:
- 3
- Lot size:
- 0.24 Acres
- Year built:
- 2013
- Baths:
- 3.00
- MLS#:
- 897069
- Subdivision:
- Carriage Trls Sec 5 Ph I
ADDITIONAL INFORMATION
BACK ON THE MARKET !! Due to unforeseen circumstances this lovely home is back on the market. Possible VA loan assumption for qualified VA buyers at a 3% interest rate assumable on the balance of the loan. An assumable loan could be your key to making a home purchase a reality! Assumable loans allow you to take over the balance of a seller's mortgage at a lower interest rate. Not all loans are assumable consult with your lender for guidance. Welcome to this stunning 3 bedroom, 3 full bath home that exudes elegance and functionality located in Carriage Trails with over 4800 SF of usable space that you will love! This home boasts so many upgrades throughout there was no expense spared when it came to making this home top notch. Once you enter you will notice the beautiful wood floors and trim throughout. The spacious great room w/ gas fireplace surrounded by stone, the kitchen is a chef's dream with granite countertops, gas cooktop, double ovens, lots of cabinets for storage, charming farm house apron sink, pantry, large windows ensuring ample natural light throughout. Custom build-ins. Master bedroom w/ private bath featuring large walk-in closet, tiled shower, dual sink vanity. Two additional bedrooms with separate full bath, large 33x26 loft great for any use Basement offers large entertainment area, full bath, beverage bar w/ granite counters, loads of cabinets, beautiful built in entertainment center, abundance of storage space in the unfinished area. Large covered back porch, nice yard with mature fruit trees, stone patio, garden area with raised beds, 3 car attached garage. Don't miss out on this incredible opportunity. Schedule your showing today.
 |
| The data relating to real estate for sale on this web site comes in part from the Broker Reciprocity™ program of the Multiple Listing Service of Greater Cincinnati. Real estate listings held by brokerage firms other than Xome Inc. are marked with the Broker Reciprocity™ logo (the small house as shown above) and detailed information about them includes the name of the listing brokers. Copyright 2024 MLS of Greater Cincinnati, Inc. All rights reserved. The data relating to real estate for sale on this page is courtesy of the MLS of Greater Cincinnati, and the MLS of Greater Cincinnati is the source of this data. |
Andrea D. Conner, License BRKP.2017002935, Xome Inc., License REC.2015001703, AndreaD.Conner@xome.com, 844-400-XOME (9663), 2939 Vernon Place, Suite 300, Cincinnati, OH 45219

The data relating to real estate for sale on this website is provided courtesy of Dayton REALTORS® MLS IDX Database. Real estate listings from the Dayton REALTORS® MLS IDX Database held by brokerage firms other than Xome, Inc. are marked with the IDX logo and are provided by the Dayton REALTORS® MLS IDX Database. Information is provided for consumers` personal, non-commercial use and may not be used for any purpose other than to identify prospective properties consumers may be interested in. Copyright © 2024 Dayton REALTORS. All rights reserved.

Andrea D. Conner, License BRKP.2017002935, Xome Inc., License REC.2015001703, AndreaD.Conner@xome.com, 844-400-XOME (9663), 2939 Vernon Place, Suite 300, Cincinnati, OH 45219
Information is provided exclusively for consumers' personal, non-commercial use and may not be used for any purpose other than to identify prospective properties consumers may be interested in purchasing. Copyright © 2024 Columbus and Central Ohio Multiple Listing Service, Inc. All rights reserved.
Tipp City Real Estate
The median home value in Tipp City, OH is $314,375. This is higher than the county median home value of $146,600. The national median home value is $219,700. The average price of homes sold in Tipp City, OH is $314,375. Approximately 60.71% of Tipp City homes are owned, compared to 33.75% rented, while 5.54% are vacant. Tipp City real estate listings include condos, townhomes, and single family homes for sale. Commercial properties are also available. If you see a property you’re interested in, contact a Tipp City real estate agent to arrange a tour today!
Tipp City, Ohio has a population of 9,857. Tipp City is more family-centric than the surrounding county with 31.98% of the households containing married families with children. The county average for households married with children is 28.9%.
The median household income in Tipp City, Ohio is $65,127. The median household income for the surrounding county is $54,568 compared to the national median of $57,652. The median age of people living in Tipp City is 41.3 years.
Tipp City Weather
The average high temperature in July is 84.3 degrees, with an average low temperature in January of 19.5 degrees. The average rainfall is approximately 40.1 inches per year, with 12.8 inches of snow per year.
