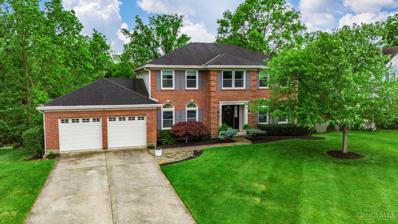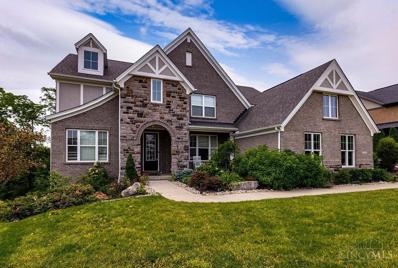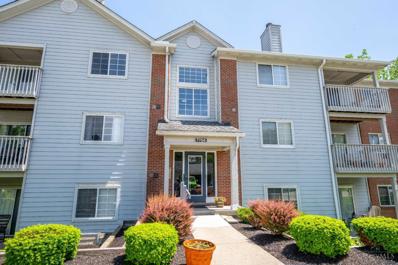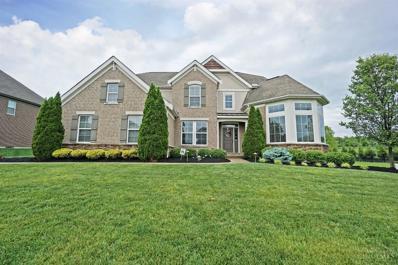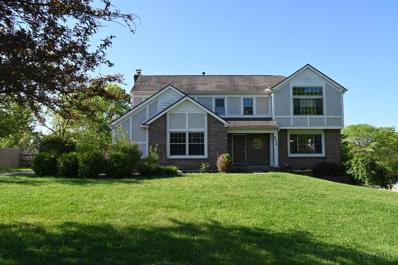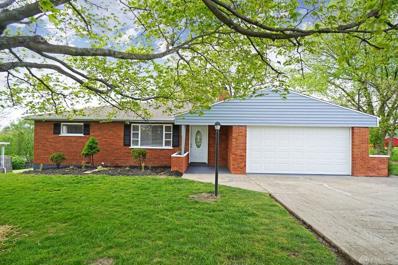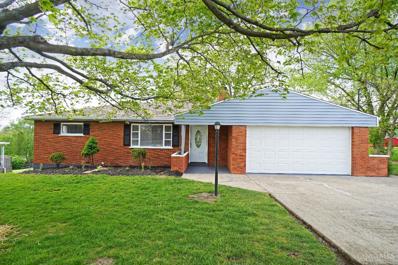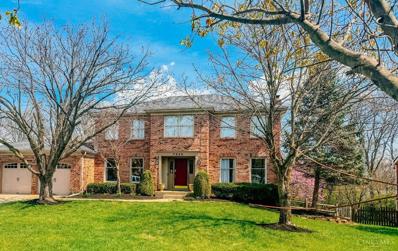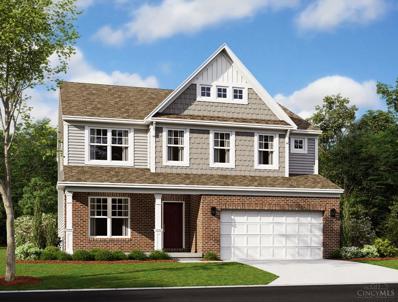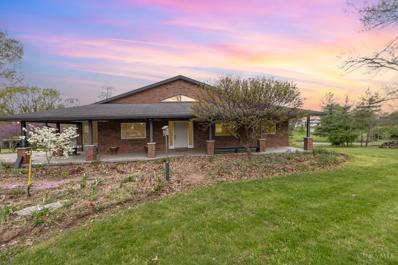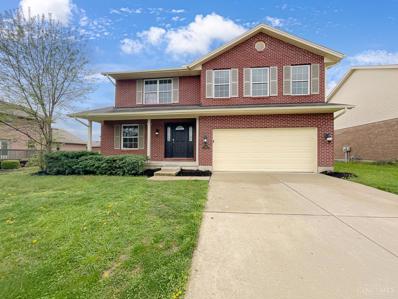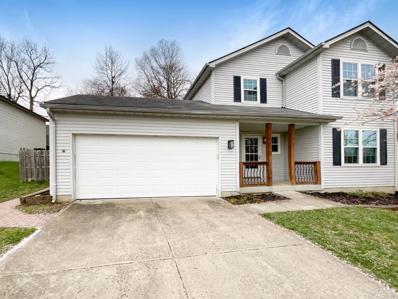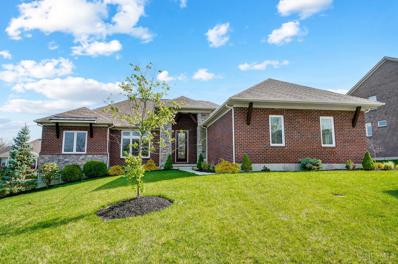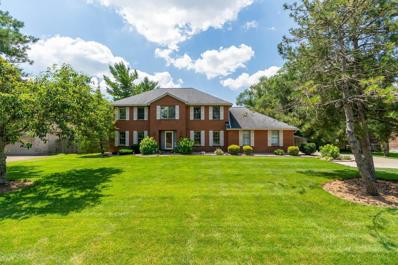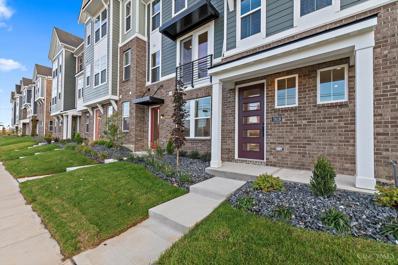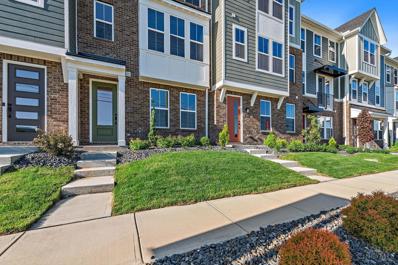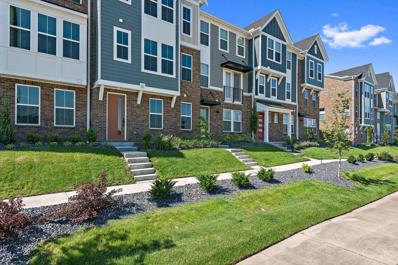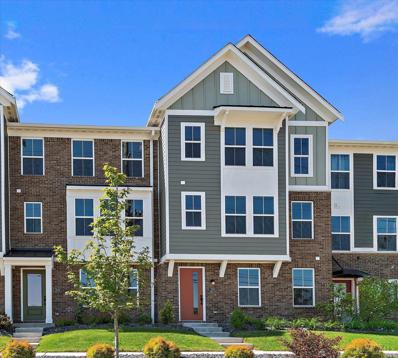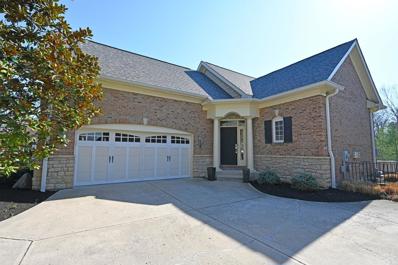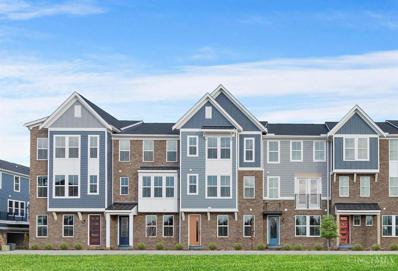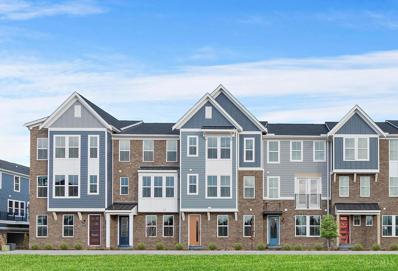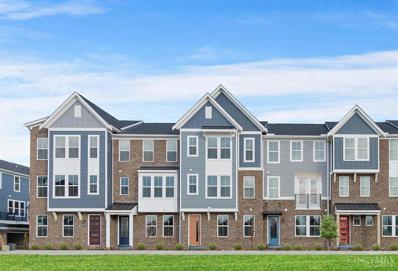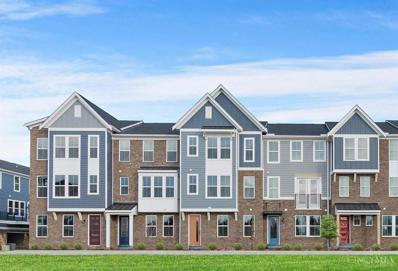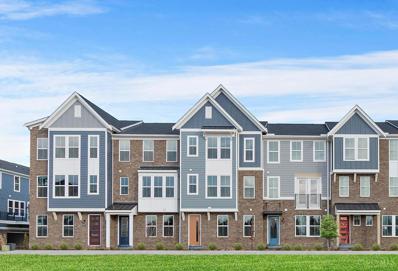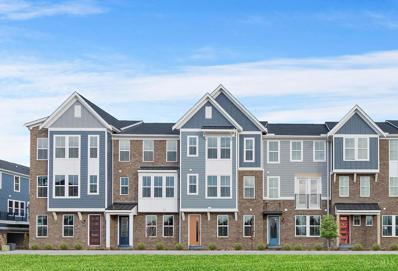West Chester OH Homes for Sale
$490,000
San Mateo West Chester, OH 45069
- Type:
- Single Family
- Sq.Ft.:
- n/a
- Status:
- Active
- Beds:
- 4
- Lot size:
- 0.35 Acres
- Year built:
- 1986
- Baths:
- 4.00
- MLS#:
- 1804815
ADDITIONAL INFORMATION
Outstanding 4 Bedroom home located on a tree lined lot. Interior features hardwood, fresh paint and carpet, and a large open walk out basement. Kitchen has been updated and offers graniteand stainless steel appliances. The bedrooms are large and boast lots of natural light and spacious closets. 3000+ sf of living space. Twolevel deck. No rear neighbors.Located two miles from I-275 for an easy commute.
- Type:
- Single Family
- Sq.Ft.:
- 4,395
- Status:
- Active
- Beds:
- 5
- Lot size:
- 0.39 Acres
- Year built:
- 2019
- Baths:
- 5.00
- MLS#:
- 1804700
ADDITIONAL INFORMATION
Don't miss your opportunity for this amazing Drees Ash Lawn home nestled at the end of a quiet cul-de-sac! Only 5 years old and over 4,000 sq. ft. this home boasts 5 Bedrooms and 5 Full Bathrooms. On the main level you will find the gourmet kitchen, open cathedral family room with stone fireplace, spacious breakfast area and amazing sunroom. There is also 1 Bedroom and 1 Full bathroom on the main level. The 2nd Floor with 4 Bedrooms including the spacious Primary Suite with full bathroom and walk-in closet. Full bathroom off the hallway & a Jack & Jill bathroom. In the finished lower level, you will find the large open versatile space with walkout access to the lower deck, 1 full bathroom, and large unfinished area for plenty of storage. Outside you can enjoy the large two tiered - covered deck, and tiered back yard with playset area. Located in the Lakota School District. This home has too much to list and is a must see!
$160,000
Scioto Court West Chester, OH 45069
- Type:
- Condo
- Sq.Ft.:
- 1,144
- Status:
- Active
- Beds:
- 2
- Lot size:
- 0.01 Acres
- Year built:
- 1994
- Baths:
- 2.00
- MLS#:
- 1804744
ADDITIONAL INFORMATION
Semi private view with walk-out to pretty grass area. Only 4 steps to unit door in lower level. 2bd, 2ba w/large walk-in closet. Extra storage closet in hallway of the unit. All appliances stay including washer, dryer and deep freezer. Neighbor had walkway added around back door to parking lot for easy access.
$850,000
Keltner Drive West Chester, OH 45069
- Type:
- Single Family
- Sq.Ft.:
- 3,737
- Status:
- Active
- Beds:
- 5
- Lot size:
- 0.38 Acres
- Year built:
- 2015
- Baths:
- 5.00
- MLS#:
- 1804608
ADDITIONAL INFORMATION
Stunning home with 1st floor bedroom ensuite, Study, Super sized Kitchen with double ovens, Island, Solid Surface countertops, 2nd fl Master Bedroom with Step Up to large Sitting Room, 1 bedroom ensuite, plus 2 additional bedrooms with Jack & Jill Bath. Outside there is a large beautiful Stone Patio with Under Seat Lighting. Community Pool just 1 block away, Basement is plumbed for a full bath. Nothing to do but hang up your towels!
$525,000
Senour Drive West Chester, OH 45069
- Type:
- Single Family
- Sq.Ft.:
- 2,961
- Status:
- Active
- Beds:
- 4
- Lot size:
- 0.4 Acres
- Year built:
- 1989
- Baths:
- 4.00
- MLS#:
- 1802071
ADDITIONAL INFORMATION
This impressive home is created by an inviting interior & large entertainment spaces, great living room & finished walk-out basement. Sprawling master suite is made for relaxation, Sleekly designed, the primary bath offers spa-like ambiance & features a custom shower. Your new home comes with hardwood floors throughout & then head outside to the large deck and rolling green lawn, an outdoor paradise. Don't miss out on owning this fabulous home.
- Type:
- Single Family
- Sq.Ft.:
- 2,037
- Status:
- Active
- Beds:
- 3
- Lot size:
- 0.46 Acres
- Year built:
- 1957
- Baths:
- 2.00
- MLS#:
- 910149
- Subdivision:
- Dalewood
ADDITIONAL INFORMATION
Gorgeous Ranch house at West Chester in a beautiful and quiet area. totally renovated with three bedrooms, two new baths, new kitchen, new floors, new paint, very large finish lower level, amazing location and much more.
$385,000
Barret Road West Chester, OH 45069
- Type:
- Single Family
- Sq.Ft.:
- 2,037
- Status:
- Active
- Beds:
- 3
- Lot size:
- 0.46 Acres
- Year built:
- 1957
- Baths:
- 2.00
- MLS#:
- 1803764
ADDITIONAL INFORMATION
Gorgeous Ranch house at West Chester in a beautiful and quiet area. totally renovated with three bedrooms, two new baths, new kitchen, new floors, new paint, very large finish lower level, amazing location and much more.
- Type:
- Single Family
- Sq.Ft.:
- 3,236
- Status:
- Active
- Beds:
- 5
- Lot size:
- 0.35 Acres
- Year built:
- 1987
- Baths:
- 4.00
- MLS#:
- 1803757
ADDITIONAL INFORMATION
Welcome to 7330 Tepperwood Drive! This 5-bedroom residence located in the sought-after area of West Chester. This beautiful property features a stunning sunroom overlooking a lush, tree-lined backyard, providing unparalleled privacy and picturesque views. Situated in an ideal neighborhood, the home offers a tranquil retreat conveniently close to local amenities. The spacious primary suite includes an en-suite bathroom with a custom shower, blending luxury with comfort. Ample living spaces and a large layout make it perfect for entertaining. Additional highlights include a walk-out basement leading to a private paver patio making this home a truly exceptional find.
- Type:
- Single Family
- Sq.Ft.:
- 2,871
- Status:
- Active
- Beds:
- 5
- Lot size:
- 0.29 Acres
- Baths:
- 5.00
- MLS#:
- 1803177
ADDITIONAL INFORMATION
Stunning brand new construction Hampton plan by M/I Homes. Open concept layout with gorgeous designer features throughout. Gourmet eat in kitchen is open to great room, study w/ glass doors, first floor guest bedroom, breakfast room w/ lots of natural light. 2 1/2 car garage and charming front porch! Located in The Lakota School district and close to shopping, highway access, recreation and dining!
- Type:
- Single Family
- Sq.Ft.:
- 2,625
- Status:
- Active
- Beds:
- 3
- Lot size:
- 5 Acres
- Year built:
- 1970
- Baths:
- 2.00
- MLS#:
- 1802597
ADDITIONAL INFORMATION
First time on market - this is your rare opportunity to own 5 acres in West Chester. Built by the sellers in 1970, this home has gone though many renovations to evolve with their needs. The property includes a 30x60 pole barn, an older wood barn, and a greenhouse. The possibilities are endless for new owners to make it their own sanctuary.
$416,000
Seabury Court West Chester, OH 45069
- Type:
- Single Family
- Sq.Ft.:
- 1,956
- Status:
- Active
- Beds:
- 4
- Year built:
- 2008
- Baths:
- 4.00
- MLS#:
- 1801820
ADDITIONAL INFORMATION
Welcome to your private haven featuring a multitude of luxurious amenities. This fine residence is accented with a neutral color paint scheme that compliments the fresh interior paint, promoting a relaxing ambiance throughout. A culinary enthusiast will adore the well-appointed kitchen outfitted with all stainless steel appliances. This property unfolds with a spectacular interior, including a grand room with a cozy fireplace, perfect for serene evenings. The primary bedroom is a sanctuary of its own with an ample walk-in closet for all of your storage needs. The striking primary bathroom has double sinks, ensuring plenty of personal space, along with a separate tub and shower for a spa-like experience. The home has undergone a recent makeover with a partial flooring replacement, enhancing its contemporary appeal. It offers a patio, perfect for enjoying a cup of coffee in the morning. Discover your new lifestyle in this exquisite home.
- Type:
- Single Family
- Sq.Ft.:
- n/a
- Status:
- Active
- Beds:
- 3
- Year built:
- 1998
- Baths:
- 3.00
- MLS#:
- 1801158
ADDITIONAL INFORMATION
Welcome to a home where elegance is emphasized exemplarily. Uniquely designed, this property boasts a soothing neutral color paint scheme, setting a calm ambiance throughout every room. Adding warmth and coziness on cold evenings, the classic fireplace becomes an inviting centerpiece. The kitchen, a culinary enthusiast's dream, showcases an accent backsplash that perfectly complements the suite of all stainless steel appliances. With fresh interior paint and new flooring throughout, you can feel the sense of everything new and untouched. The spacious deck is a great place to unwind as you take in the surrounding views, while the patio provides a perfect space for relaxing outdoors. This home offers a balance of sophisticated interior design and comfortable outdoor living. The fenced-in backyard promises privacy. Don't miss out on the opportunity to make this your new oasis!
$799,900
Oakcrest West Chester, OH 45069
- Type:
- Single Family
- Sq.Ft.:
- n/a
- Status:
- Active
- Beds:
- 3
- Year built:
- 2020
- Baths:
- 2.00
- MLS#:
- 1801067
ADDITIONAL INFORMATION
Rare opportunity to buy John Henry Homes model at Oaks of West Chester! The Gabrielle is a gorgeous ranch design with approximately 2367sf, 3 bedrooms, 2 full bathrooms, 3 car side entry garage, covered deck, 9' 1st floor ceilings (10' in great room), 9' lower level, luxury walk-in shower, mudroom with cubbies, gourmet kitchen, stainless steel appliances, quartz countertops, first floor hardwood and upgraded faucets. Owner/Agent.
- Type:
- Single Family
- Sq.Ft.:
- 3,898
- Status:
- Active
- Beds:
- 4
- Lot size:
- 0.7 Acres
- Year built:
- 1990
- Baths:
- 4.00
- MLS#:
- 1799346
ADDITIONAL INFORMATION
2 story, 4 bedrooms 3 full,1 half bath, 2 car garage w/storage room, 2 car carport, turn around driveway on .70 ac lot with amazing private backyard that can accommodate an inground pool. Kitchen with stainless steel appliances, Corian counters, eat-in, walkout, open to family room w/fireplace, all season room, deluxe master, luxurious bath. New Carpet 2023, roof 2017, Furnace 2015, Shed 2019, deck 2019, Part-finished Lower-Level w/plenty of unfinished storage.Close to 5000sqft w/Lower Level!
$519,900
Durham Place West Chester, OH 45069
ADDITIONAL INFORMATION
New Construction by Fischer Homes in the beautiful Towns of Wetherington community with the Tustin plan. Three levels of living and rear-entry garage. Eat-in island kitchen with upgraded countertops, opens to living/dining space. Spacious family room with vinyl flooring. Primary Suite with private bath and walk-in closet. Additional two bedrooms and hall bath on upper level. Lower level has rec room. Two car garage.
$499,900
Durham Place West Chester, OH 45069
ADDITIONAL INFORMATION
Gorgeous new Tustin plan by Fischer Homes in beautiful Towns of Wetherington. Three levels of living and rear-entry garage. HUGE island eat-in kitchen with stainless steel appliances, upgraded maple cabinetry with soft close hinges, granite countertops and pantry all open to large family room and dining room. Primary suite with an suite with a double bowl vanity, oversized walk-in shower & walk-in closet. The 3rd bedroom is on the 1st level with full bathroom. 2 car garage.
$499,900
Durham Place West Chester, OH 45069
ADDITIONAL INFORMATION
Trendy new Tustin American Modern plan by Fischer Homes in beautiful Towns of Wetherington featuring 3 levels of living and rear-entry garage. Open concept with an island kitchen with stainless steel appliances, upgraded cabinetry with soft close hinges, granite counters, pantry and dining room open to the spacious family room. Primary Suite with private bath and walk-in closet. Additional secondary bedroom, hall bath, &loft on upper level. Lower level bedroom with hall bath. 2 car garage
$537,900
Durham Place West Chester, OH 45069
ADDITIONAL INFORMATION
Trendy new Tustin American Modern plan by Fischer Homes in beautiful Towns of Wetherington featuring 3 levels of living and rear-entry garage. Open concept with an island kitchen with stainless steel appliances, upgraded cabinetry with soft close hinges, granite counters, pantry and dining room open to the spacious family room. Primary Suite with private bath and walk-in closet. Additional secondary bedrooms, and hall bath on upper level. Lower level bedroom with hall bath. 2 car garage
- Type:
- Single Family
- Sq.Ft.:
- 2,822
- Status:
- Active
- Beds:
- 3
- Lot size:
- 0.17 Acres
- Year built:
- 2005
- Baths:
- 4.00
- MLS#:
- 1799625
ADDITIONAL INFORMATION
Discover Luxury Living in this Renovated Courtyard-Style Home at Wetherington Golf Club, a Gated Community*Offering 3,331 SF* per appraisal, this Home Features Three Bedroom Ensuites, each on a separate floor* Enjoy High-End Finishes, an Open Floor Plan with 9-foot ceilings, and Hardwood Floors throughout the main level*Lots of Natural Light in every room*Amazing Spa-Style Primary Bath*Entertain in the Walkout Lower Level with a Wet Bar and Media*Outdoor living includes Private Wooded Views and a New Automated Patio Awning, exterior electrical is wired for future Hot Tub*All TVs and Furniture on site Included with Home*HOA covers lawn maintenance and snow removal*Prime Location, minutes to access I-75, and just across from Liberty Center w/Great Restaurants, Shopping & Entertainment! https://www.liberty-center.com. *Don't Miss the Virtual Tour of this Amazing Property!
$561,900
Abington Way West Chester, OH 45069
ADDITIONAL INFORMATION
Gorgeous new Tustin American Modern plan by Fischer Homes in beautiful Towns of Wetherington featuring a wide open concept design with an island kitchen with stainless steel appliances, upgraded cabinetry with soft close hinges, gleaming granite counters, pantry and breakfast/dining room and all with a view to the spacious family room. Upstairs homeowners retreat with an en suite with a double bowl vanity, walk-in shower and huge walk-in closet. There are 2 additional bedrooms on this level, a centrally located hall bathroom and laundry closet. The 4th bedroom is located on the 1st floor along with a full bathroom. 2 bay garage.
$549,900
Abington Way West Chester, OH 45069
ADDITIONAL INFORMATION
Trendy new Tustin American Modern plan by Fischer Homes in the beautiful new community of Towns of Wetherington featuring 3 levels of living space. The 2nd floor has a spacious family room that flows into the island kitchen with built-in stainless steel appliances, upgraded cabinetry with soft close hinges, quartz counters, pantry and large morning/dining room. The 3rd floor has the homeowners retreat with an en suite with a double bowl vanity, walk-in shower and a HUGE walk-in closet. There are 2 additional bedrooms, a centrally located hall bathroom and convenient 2nd floor laundry closet. The 1st level has a spacious rec room and full bathroom. 2 bay garage.
$534,900
Abington Way West Chester, OH 45069
ADDITIONAL INFORMATION
Gorgeous new Tustin American Modern plan by Fischer Homes in beautiful Towns of Wetherington. Three levels of living and rear-entry garage. Eat-in island kitchen with stainless steel appliances, upgraded cabinetry with soft close hinges, quartz counters, pantry and all open to living/dining space. Spacious walk-out family room with vinyl floors. Homeowners retreat with an en suite that includes a double bowl vanity, walk-in shower and walk-in closet. There are 2 additional secondary bedrooms, hall bath and laundry closet on the upper level. Lower level bedroom rec room. 2 bay garage.
$568,900
Abington Way West Chester, OH 45069
ADDITIONAL INFORMATION
Gorgeous new Tustin plan by Fischer Homes in beautiful Towns of Wetherington featuring 3 levels of living and rear-entry garage. Huge island kitchen with built-in stainless steel appliances, upgraded cabinetry with soft close hinges, quartz counters, and pantry and all wide open to dining room and family room with a gorgeous linear fireplace. The homeowners retreat includes an en suite with a double bowl vanity, walk-in shower and huge walk-in closet. There are 2 additional bedrooms, a hall bathroom and a convenient upper level laundry room for easy laundry days. 1st floor bedroom and full bath. 2 bay garage.
$553,900
Abington Way West Chester, OH 45069
ADDITIONAL INFORMATION
Trendy new Tustin American Modern plan by Fischer Homes in the beautiful new community of Towns of Wetherington featuring 3 levels of living space. The 2nd floor has a spacious family room that flows into the island kitchen with built-in stainless steel appliances, upgraded cabinetry with soft close hinges, quartz counters, pantry and large morning/dining room. The 3rd floor has the homeowners retreat with an en suite with a double bowl vanity, walk-in shower and a HUGE walk-in closet. There are 2 additional bedrooms, a centrally located hall bathroom and convenient laundry closet. The 1st level has a spacious rec room. 2 bay garage.
$540,900
Abington Way West Chester, OH 45069
ADDITIONAL INFORMATION
Trendy new Tustin American Modern plan by Fischer Homes in the beautiful new community of Towns of Wetherington featuring 3 levels of living space. The 2nd floor has a spacious family room that flows into the island kitchen with stainless steel appliances, upgraded maple cabinetry with soft close hinges, quartz counters, pantry and large morning/dining room. The 3rd floor has the homeowners retreat with an en suite with a double bowl vanity, walk-in shower and a HUGE walk-in closet. There are 2 additional bedrooms, a centrally located hall bathroom and convenient laundry closet. The 1st level has a rec room with a full bathroom and a 2 bay garage.
 |
| The data relating to real estate for sale on this web site comes in part from the Broker Reciprocity™ program of the Multiple Listing Service of Greater Cincinnati. Real estate listings held by brokerage firms other than Xome Inc. are marked with the Broker Reciprocity™ logo (the small house as shown above) and detailed information about them includes the name of the listing brokers. Copyright 2024 MLS of Greater Cincinnati, Inc. All rights reserved. The data relating to real estate for sale on this page is courtesy of the MLS of Greater Cincinnati, and the MLS of Greater Cincinnati is the source of this data. |
Andrea D. Conner, License BRKP.2017002935, Xome Inc., License REC.2015001703, AndreaD.Conner@xome.com, 844-400-XOME (9663), 2939 Vernon Place, Suite 300, Cincinnati, OH 45219

The data relating to real estate for sale on this website is provided courtesy of Dayton REALTORS® MLS IDX Database. Real estate listings from the Dayton REALTORS® MLS IDX Database held by brokerage firms other than Xome, Inc. are marked with the IDX logo and are provided by the Dayton REALTORS® MLS IDX Database. Information is provided for consumers` personal, non-commercial use and may not be used for any purpose other than to identify prospective properties consumers may be interested in. Copyright © 2024 Dayton REALTORS. All rights reserved.
West Chester Real Estate
The median home value in West Chester, OH is $400,000. This is higher than the county median home value of $174,800. The national median home value is $219,700. The average price of homes sold in West Chester, OH is $400,000. Approximately 73.66% of West Chester homes are owned, compared to 21.29% rented, while 5.06% are vacant. West Chester real estate listings include condos, townhomes, and single family homes for sale. Commercial properties are also available. If you see a property you’re interested in, contact a West Chester real estate agent to arrange a tour today!
West Chester, Ohio has a population of 62,804. West Chester is more family-centric than the surrounding county with 35.63% of the households containing married families with children. The county average for households married with children is 32.7%.
The median household income in West Chester, Ohio is $86,482. The median household income for the surrounding county is $62,188 compared to the national median of $57,652. The median age of people living in West Chester is 39.1 years.
West Chester Weather
The average high temperature in July is 86.3 degrees, with an average low temperature in January of 21 degrees. The average rainfall is approximately 42.8 inches per year, with 14.9 inches of snow per year.
