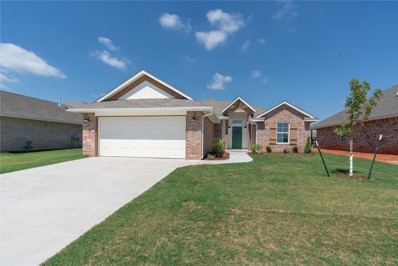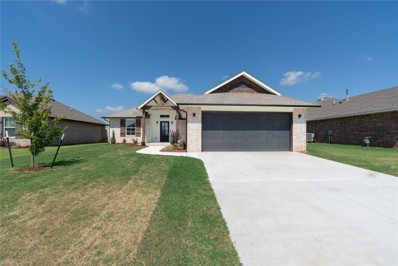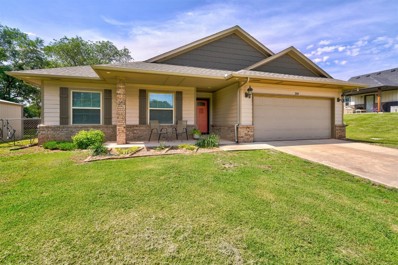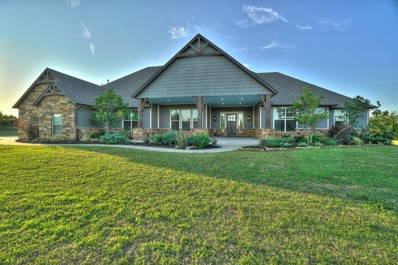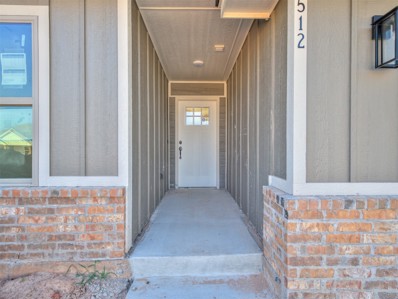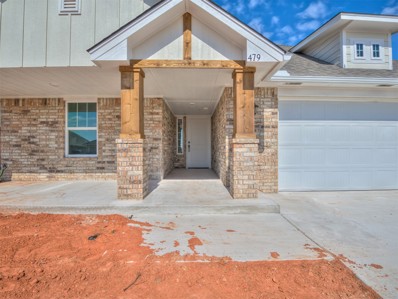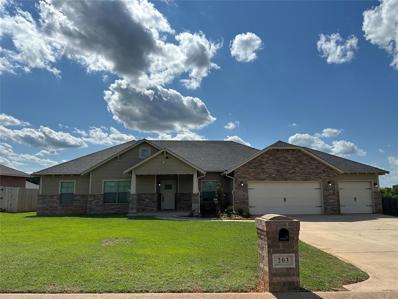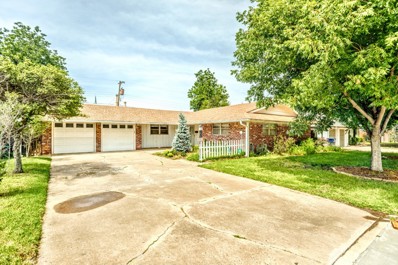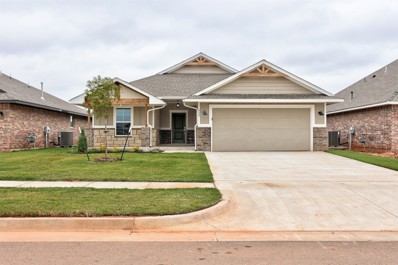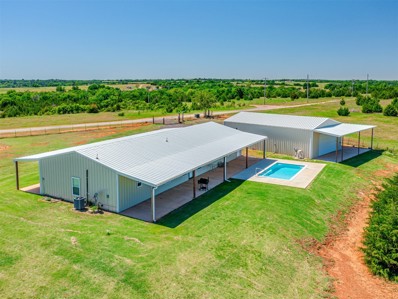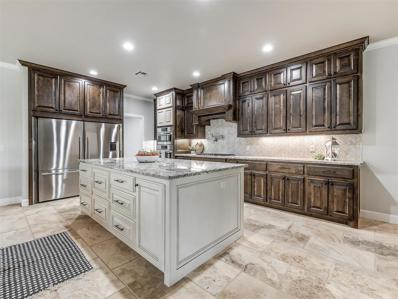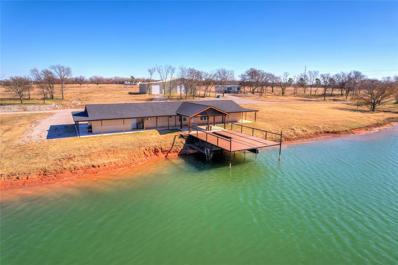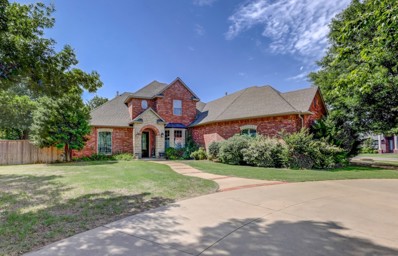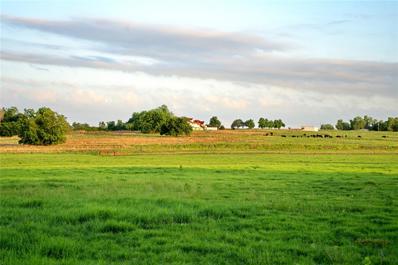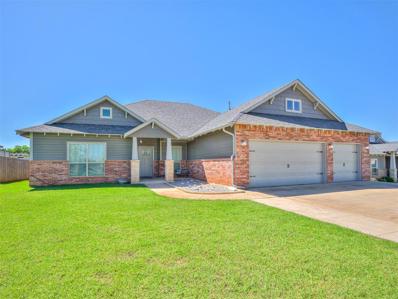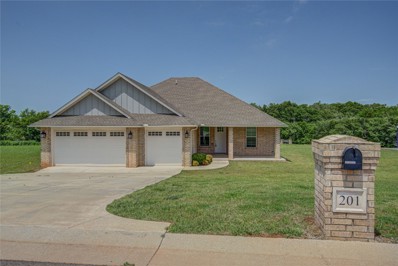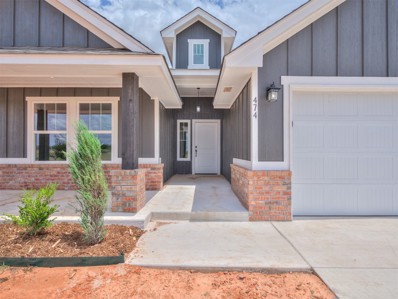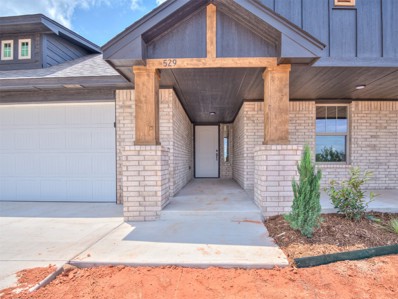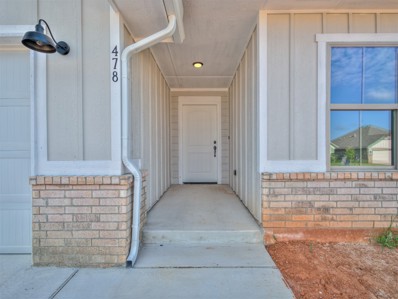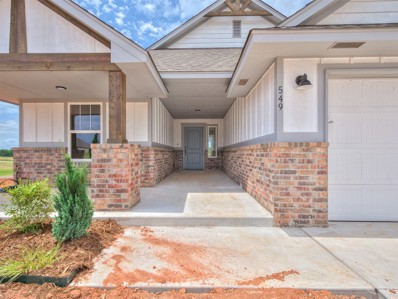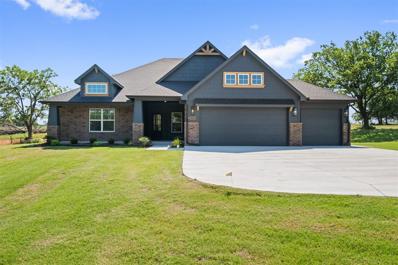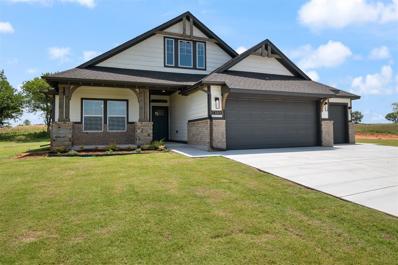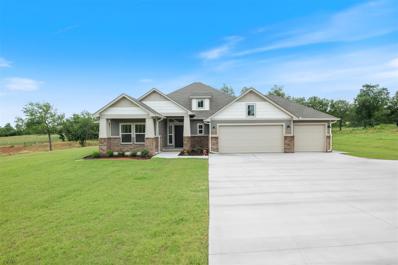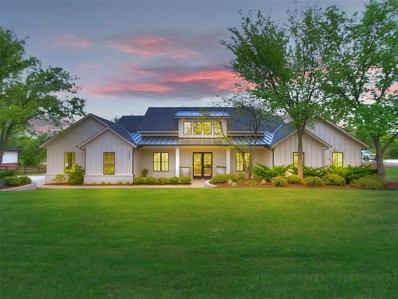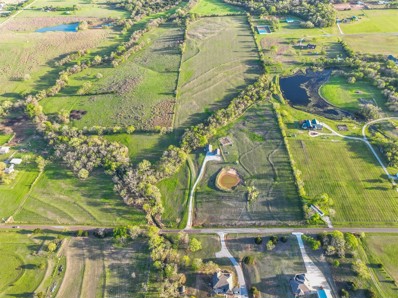Washington OK Homes for Sale
- Type:
- Single Family
- Sq.Ft.:
- 1,452
- Status:
- NEW LISTING
- Beds:
- 3
- Lot size:
- 0.2 Acres
- Year built:
- 2024
- Baths:
- 2.00
- MLS#:
- 1120475
- Subdivision:
- Cedar Hills Farms
ADDITIONAL INFORMATION
Discover this stunning newly constructed home, ideally located in Washington, OK, just a short drive from the OU campus. This modern gem features impressive 10-foot ceilings that create a sense of space and grandeur throughout. The heart of the home is a custom-built fireplace, offering a cozy focal point for the living area and a chef's dream kitchen. Here, you'll find exquisite custom-built cabinetry and luxurious granite countertops perfectly designed to inspire your culinary creations. The primary suite is a sanctuary of comfort and elegance. It boasts a private en-suite bathroom equipped with a luxurious whirlpool tub, a spacious shower adorned with tasteful tile work, and a walk-in closet complete with a built-in shoe rack, ensuring ample storage and organization. Step outside to a sprawling backyard, where a delightful covered patio awaits. This serene outdoor space is perfect for relaxing or entertaining, offering a peaceful retreat to enjoy the fresh air and natural surroundings. This home seamlessly combines modern amenities with timeless design, providing a perfect blend of comfort, style, and convenience. Don't miss the opportunity to make this exceptional property your new home.
- Type:
- Single Family
- Sq.Ft.:
- 1,521
- Status:
- NEW LISTING
- Beds:
- 3
- Lot size:
- 0.17 Acres
- Year built:
- 2024
- Baths:
- 2.00
- MLS#:
- 1120465
- Subdivision:
- Cedar Hills Farm 26
ADDITIONAL INFORMATION
Welcome to this exquisite new construction home in Washington, OK, ideally situated near the vibrant OU campus. Designed with elegance and modern living in mind, this home boasts 10-foot ceilings and a custom-built fireplace that adds a touch of warmth and sophistication to the spacious living area. The heart of this home is undoubtedly the chef's dream kitchen, featuring custom-built cabinetry, sleek granite countertops, and top-of-the-line appliances, making it perfect for culinary enthusiasts and entertainers alike. Retreat to the primary suite, a haven of comfort and luxury. This private sanctuary includes an en-suite bathroom with a whirlpool tub, a beautifully tiled shower, and a walk-in closet equipped with a built-in shoe rack, providing ample storage and convenience. Step outside to the expansive backyard, where you'll find a delightful covered patio. This outdoor space is perfect for relaxing, entertaining, and enjoying the serene Oklahoma evenings. Experience the ideal blend of style, comfort, and convenience in this stunning new home. Don't miss the opportunity to make it yours!
- Type:
- Single Family
- Sq.Ft.:
- 1,467
- Status:
- NEW LISTING
- Beds:
- 3
- Lot size:
- 0.4 Acres
- Year built:
- 2018
- Baths:
- 2.00
- MLS#:
- 1119056
- Subdivision:
- Washington
ADDITIONAL INFORMATION
Located in the Town of Washington, this open-floor-plan home offers the experience of living in a small, rural town, just 13 minutes from Norman, OK. The primary bedroom has a large walk-in closet and beautiful tile work in the bath. The open kitchen features a substantial island and a dedicated pantry. You'll enjoy this large lot with expansive backyard, wrought iron fence around patio, the quaint bridge to the shop and so many other great features. This home is next to perfect and move-in-ready! The shop is 24x36, is fully insulated with spray foam, 200 amp meter (separate from house), 30 amp RV hookup and parking for it, 2 220 electric heaters, wood burning stove, plus 6' and 8' overhead doors with opener and keypad. There is also a 90 amp outlet for a large compressor. This shop also has schedule 40 air lines run throughout the main garage bay. There are two other rooms in the rear of the shop that allow backyard access.
- Type:
- Single Family
- Sq.Ft.:
- 3,990
- Status:
- NEW LISTING
- Beds:
- 4
- Lot size:
- 3 Acres
- Year built:
- 2019
- Baths:
- 4.00
- MLS#:
- 1119685
- Subdivision:
- Manor Lake
ADDITIONAL INFORMATION
This is the one! Located in the sought after gated neighborhood of Manor Lake Hills, you will be just 13 min from OU's campus for game day, but feel like you live on your own private resort! Neighborhood pond for fishing, community pool and clubhouse, there is plenty to do within walking distance. This fantastic newer construction home is on over 3 acres w/trails, has 3990 sqft, features a main living that is truly breathtaking, four bedrooms, 3.5 baths, indoor concrete Safe Room, whole home Generac, dedicated office, and a bonus rec room with 12 foot wide indoor/outdoor sliders. With an almost million dollar appraisal in hand, you can be moving into this estate with over six figures of instant equity. Also bring your agent, there is no fear you will have to compensate them with this purchase! The buyer's agent will be paid by the seller. If the luxurious primary suite, 13 foot ceilings or Thermador appliances didn't wow you, sit on your entertainer's patio and enjoy the massive iron gated yard, while you grill on the built-in stove and watch the game with the powered audio/video ext hookups. Enjoy watching wildlife? With this home's built-in 4k FLIR exterior video monitoring system, you wont miss a single moment. Don't care for the outside? That's okay, just use your powered blinds to bring your shades down and have a movie night. Norman schools without the utilities, this home has it all. It really is the one.
- Type:
- Single Family
- Sq.Ft.:
- 1,677
- Status:
- Active
- Beds:
- 3
- Lot size:
- 0.15 Acres
- Year built:
- 2024
- Baths:
- 2.00
- MLS#:
- 1118764
- Subdivision:
- Cedar Hills Farm
ADDITIONAL INFORMATION
Gorgeous exterior design with unique character, showcasing craftsmanship and quality. A dedicated entry provides a welcoming and organized start to the home. Glorious floor design sets the tone for the interior. A sizable living room with a fireplace creates a cozy and inviting atmosphere. Large windows in the living room allow for stunning natural light, enhancing the overall ambiance. Gourmet kitchen with a gas stove, quartz countertops, custom cabinetry, and a large pantry. Privately located primary bedroom for a relaxing retreat. Primary bath features a soaking tub, separate shower, double vanities, and a HUGE primary closet for ample storage. A strategically placed laundry room with counter space and extra storage, adding functionality to daily tasks. A new feature in this design, the pocket study located in the heart of the home adds versatility and convenience. Covered back porch for outdoor enjoyment. The 10-year warranty provides peace of mind. This home is a perfect blend of aesthetics, functionality, and modern amenities. The craftsman design, along with thoughtful details like the pocket study, makes it a unique and appealing choice. Every Home has a Story.
- Type:
- Single Family
- Sq.Ft.:
- 1,502
- Status:
- Active
- Beds:
- 3
- Lot size:
- 0.15 Acres
- Year built:
- 2024
- Baths:
- 2.00
- MLS#:
- 1118766
- Subdivision:
- Cedar Hills Farm
ADDITIONAL INFORMATION
Welcome to this charming and spacious home nestled in a peaceful community. As you step through the dedicated entryway, you're greeted by an inviting atmosphere and an abundance of natural light flooding through the windows, creating a warm and welcoming ambiance. The heart of the home is the open-concept living area, where the living room seamlessly flows into the kitchen and dining space. The focal point of the living room is a cozy fireplace, perfect for gathering around on chilly evenings, creating a comfortable and inviting space for relaxation and entertainment. The kitchen is a chef's dream, featuring a stylish island that offers additional seating and plenty of counter space for meal preparation and casual dining. A pantry provides ample storage for all your culinary essentials, ensuring organization and functionality. Adjacent to the kitchen is the dining area, ideal for enjoying meals with family and friends. The primary bedroom is a retreat, boasting generous proportions and a large walk-in closet, providing plenty of space for storage and organization. The en-suite bathroom offers modern fixtures and finishes, including a shower, soaking tub and double vanity. Two additional bedrooms offer comfortable accommodations for family members or guests, with easy access to a second full bathroom, complete with a bathtub and shower combination. With its thoughtful design, modern amenities, and attention to detail, this home offers the perfect blend of comfort, style, and functionality for contemporary living.***CLOSING COSTS PAID UP TO $5,000.00 WHEN YOU USE OUR PREFERRED LENDER!!!
- Type:
- Single Family
- Sq.Ft.:
- 1,897
- Status:
- Active
- Beds:
- 4
- Lot size:
- 0.24 Acres
- Year built:
- 2015
- Baths:
- 2.00
- MLS#:
- 1119715
- Subdivision:
- Lyla Glen
ADDITIONAL INFORMATION
Get a beautiful, well-constructed home just minutes away from Norman, Blanchard/Newcastle, and OKC! This home is better than new, because of all of the amenities. The interior has completely been repainted and all new stainless steel appliances (dishwasher, gas range/oven, microwave, and refrigerator) installed. And brand new carpet has been installed in all the bedrooms. As you walk in the large entryway, and as you pass the first bedroom/office, you come into the large open concept living space. You can cozy up in the living room next to the gas fireplace. And when you have company, the large living/kitchen/dining area is perfect for entertaining and has a ton of natural light. Did we mention that the kitchen has a walk-in pantry? Head down the hallway to access the primary bedroom. Off of the large primary, you have your on-suite primary bath featuring a walk-in shower, soaking tub, and a large walk-in closet. Head further down the hallway to access the other two bedrooms as well as the hall bath with a tub/shower. Off of the kitchen is a large laundry room with natural light. Then head out to the oversized 3-car garage that can house your cars and have room for a workshop/workspace area. The garage is storm shelter ready and also has an overhead door on the back that leads into the back yard, making yard work (even with a riding mower) easy. If you want the large, open-concept living space, close to the city without paying the city prices, this home is for you!
- Type:
- Single Family
- Sq.Ft.:
- 1,912
- Status:
- Active
- Beds:
- 3
- Lot size:
- 0.18 Acres
- Year built:
- 1959
- Baths:
- 2.00
- MLS#:
- 1119448
- Subdivision:
- Ortners Fairfield
ADDITIONAL INFORMATION
Welcome to your charming mid-century retreat nestled in a serene neighborhood! Built in 1959, this delightful home boasts 1912 square feet of comfortable living space, featuring 3 bedrooms and 2 baths. The home has been lovingly maintained and is ready for you to personalize it to your heart's desire. The family room is right off the kitchen with a fireplace for cozy evenings and gatherings. The family room and adjacent living room feature beautiful parquet floors. Step outside to your private oasis, where mature plantings adorn the tranquil backyard. The shed offers extra storage space or presents an excellent opportunity for conversion into a studio, garden shed, or even a playroom. Convenience is key with a dedicated laundry area, large mudroom, and a 2-car garage providing ample storage for your vehicles and belongings. Located in a lovely neighborhood, you'll enjoy proximity to shopping centers, parks, libraries, restaurants, and schools, making it a convenient and desirable place to call home. Don't miss out on this incredible opportunity at a great price! Schedule your showing today and make this mid-century gem yours!
- Type:
- Single Family
- Sq.Ft.:
- 1,575
- Status:
- Active
- Beds:
- 3
- Lot size:
- 0.15 Acres
- Year built:
- 2023
- Baths:
- 2.00
- MLS#:
- 1117839
- Subdivision:
- Cedar Hills Farm
ADDITIONAL INFORMATION
A Clear Winner! This remarkable 3-bedroom home, complete with a study, is meticulously designed with your lifestyle in mind. The spacious living room is highlighted by a warm and inviting tile surround electric fireplace, creating a cozy ambiance and offering ample space for relaxation. Adjacent to the living area, the dedicated dining space seamlessly connects to the open kitchen, boasting quartz countertops, a center island, and a walk-in pantry for added convenience. The utility room, featuring a mud bench, is strategically placed nearby for ultimate functionality. In this thoughtfully designed split design home, guest bedrooms are conveniently located in close proximity to the guest bath, which boasts a bath tile surround, floating shelves, and cultured marble on the vanity for a touch of elegance. The primary retreat is a private oasis, featuring a spacious bath with double vanities (also with cultured marble countertops), a floor and surround tiled shower, and a generously sized primary closet. The study is a versatile space with plenty of room, adding flexibility to the well-thought-out design. The back patio door is equipped with built-in blinds for convenience, and a built-in gas line on the patio enhances outdoor living. A 10-year warranty and manufacturers' warranties are included, ensuring peace of mind for years to come. Every home tells a story, and this one welcomes you with open arms. Welcome home! Cedar Hills Farm is R&R Homes’ newest community in beautiful Washington, Oklahoma. Small town, country feeling is what drew our team to Washington. We are honored to be building new homes in this growing community. Schools are excellent and you will find everyone at the football games on Friday night. We hope that you enjoy visiting our community and our enthusiasm shines through as you walk through our homes that are built with you in mind.
- Type:
- Single Family
- Sq.Ft.:
- 1,800
- Status:
- Active
- Beds:
- 3
- Lot size:
- 3.78 Acres
- Year built:
- 2022
- Baths:
- 2.00
- MLS#:
- 1118798
- Subdivision:
- Unplatted
ADDITIONAL INFORMATION
This barndominium is beautifully built with a 22x30 attached garage. Add the western view from the front porch of the beautiful Oklahoma sunsets and it is near perfection! The large living room looks out to the southwest. The open floorplan is great for relaxing and entertaining. The spacious kitchen features granite countertops, pine cabinets and stainless steel appliances. The large master bedroom has a full bath with a handicap accessible shower and closet with a safe room. Relax in the soaker tub in the main bathroom. All doors throughout the home are handicap accessible. The home has 2" of closed cell fire retardant insulation and 5" open cell fire retardant insulation. The 2 car garage has epoxy floors. Enjoy relaxing on the patio overlooking the partially treed acreage with a 12'X24' pool that is 6 feet at the deep end. Pond is located in the southeast corner of the property. The 30x50 shop includes a half bath, dog washing tub, spray foam insulation, 220 outlets, and sealed concrete. 220 outlet on the NE portion of the shop for RV hookups. The bell at the gate is reserved. Current taxes are for land only.
- Type:
- Single Family
- Sq.Ft.:
- 4,223
- Status:
- Active
- Beds:
- 4
- Lot size:
- 2.82 Acres
- Year built:
- 2024
- Baths:
- 5.00
- MLS#:
- 1118689
- Subdivision:
- Highland Pk Community
ADDITIONAL INFORMATION
This custom house was designed with love for a family that sadly doesn't get to move in because of work. They added so many unique touches; it is a must see!! The foyer is definitely grand, then you walk into the open living room/kitchen. In the living room, the beautiful stone fireplace goes to the ceiling and there are stunning wood floors. The kitchen has 2 islands with a double fridge/freezer, double ovens and a gas cooktop. There are TWO laundry areas: One has tons of storage and a dog wash built in, the other is located in the gigantic primary closet (which is large enough to have its own island of storage). The primary bedroom has a cathedral ceiling and a beautiful 5 piece bathroom. Another amazing feature is that all secondary bedrooms have their own ensuite bathrooms and large closets. There is plenty of space for entertaining with the additional bonus room located on the main level, the huge back patio with built-in stone kitchen, and second dining area!! The set up is perfect for the new owners to install a pool (the 1/2 bath can even be accessed from the back patio). If you work from home, you won't want to miss the large office.There is an above ground storm shelter/safe room in the interior of the home! And the icing on the cake is that you will not ever have to worry about power outages with the whole house Generac generator included!! Side note: 230th is currently gravel, but the county will be installing the solid surface road in June or July! Neighborhood roads are expected to be re-sealed at some point as well.
$1,300,000
5489 Main Main Street Str Goldsby, OK 73093
- Type:
- Single Family
- Sq.Ft.:
- 2,016
- Status:
- Active
- Beds:
- 3
- Lot size:
- 42.53 Acres
- Year built:
- 2021
- Baths:
- 3.00
- MLS#:
- 1119054
- Subdivision:
- Na
ADDITIONAL INFORMATION
Prime land for additional development or enjoy the rural elegance with this breathtaking estate that seamlessly blends modern comfort with nature's tranquility. Situated on a sprawling 42.52-acres to include 3 parcels of land, this property is a haven for those seeking a serene and active lifestyle. This 3-bedroom, 2.5-bathroom home exudes charm and comfort. The owner's suite includes an additional bonus room. Spacious interiors, thoughtful design, and an abundance of natural light make every day a delight. The well-appointed kitchen is a chef's dream, equipped with lots of counter space, built-in microwave, range, porcelain sink, granite countertops, bar area and pantry. Enjoy the beauty of the great outdoors from the comfort of a wrap-around porch, perfect for sipping morning coffee. An electric screened-in porch that can be raised or kept down on each side, with a dock invites you to unwind while overlooking the tranquil pond, creating a peaceful retreat just steps from your doorstep. Embrace the joy of fishing in your backyard with two fully stocked ponds, creating a picturesque and serene setting for relaxation and recreation. Two 5-ton geothermal heat and air units harness the power of nature, utilizing a clever loop system within the pond to ensure an energy-efficient environment for both the shop and gym areas. 1/2 Court Gymnasium: Unleash your inner athlete with a private half-court gymnasium, perfect for basketball enthusiasts or those who crave an active lifestyle without leaving the comfort of home. Beyond the gym, discover a versatile shop area with endless possibilities, whether it's for hobbies, storage, or your own unique projects. Nestled in the heart of Goldsby, this property offers the best of both worlds — a peaceful retreat with easy access to nearby amenities, schools, and major highways.
- Type:
- Single Family
- Sq.Ft.:
- 2,827
- Status:
- Active
- Beds:
- 3
- Lot size:
- 0.75 Acres
- Year built:
- 2006
- Baths:
- 3.00
- MLS#:
- 1118301
- Subdivision:
- Sunset Ridge Estates 1
ADDITIONAL INFORMATION
Executive living at it's finest! This beautiful home features all of the finer touches that you could want. The amazing addition offers a chance to get away from the busy city life, yet be close to all of the main attractions. Travel time to Norman is mere minutes, yet you can enjoy peaceful living in this gated community. This amazing home on a corner 3/4 acre lot offers spacious rooms, lavish finishes and a kitchen that would be a cooks dream. Recent updates include HVAC, Paint and appliances. The master suite on the first floor offers a large bedroom, huge bathroom and a spacious closet. Head upstairs and there is a 2nd living, 2 large bedrooms and a full bath for all. Take a step out back and enjoy the large covered patio, lush landscaping and a relaxing water feature. Don't wait, schedule your private showing today!
- Type:
- Single Family
- Sq.Ft.:
- 4,000
- Status:
- Active
- Beds:
- 4
- Lot size:
- 192.67 Acres
- Year built:
- 1997
- Baths:
- 2.00
- MLS#:
- 1118359
- Subdivision:
- 0000
ADDITIONAL INFORMATION
Discover the potential of this expansive property in Washington, featuring a partially completed 4,000 sqft, 3-story home on 192.67 ac. Built with robust 2x6 wall studs, this house promises durability and energy efficiency. The exterior is finished with vinyl siding, brick ledge, and a lifetime roof equipped with lightning rods. Above the attached 3-car garage is a fully finished 1,200 sqft separate living quarters with a kitchen, living room, bedroom, and bathroom. The main house includes a large covered porch (10x60 and 10x20), perfect for enjoying the peaceful surroundings. Inside, the first floor is studded but unfinished, awaiting your personal touch. Designed for two-story living, it includes spaces for a kitchen, bathroom, bedroom, and utility room. The second floor features a grand staircase leading to two bedrooms, a bathroom, and a living room with access to a spacious open deck. The 1,200 sqft finished area boasts a kitchen with Pergo flooring, a stove, dishwasher, and laminate countertops, while the living room is carpeted, and the bedroom has two walk-in closets. The full bath includes a marble top vanity and a tub/shower insert. The third floor is planned for a study, computer space, and additional storage, offering ample room for expansion. The property's extensive acreage includes five ponds, 80 acres of farm land, and various outbuildings, including a poultry shed (20x15), a tool shed (20x30) with a water well and three bays, an equipment shed (60x25), and a hay barn (60x80). Utilities include well water, city water with a check valve, two hot water heaters and two electric panels. Additional supplies, such as Spanish steel roofing shingles and roofing repair materials, are included. 9 platted lots exist along the eastern boundary of the property along Santa Fe. This property is an exceptional opportunity for those looking to create their dream home while enjoying vast agricultural potential and serene natural surroundings.
- Type:
- Single Family
- Sq.Ft.:
- 2,328
- Status:
- Active
- Beds:
- 4
- Lot size:
- 0.25 Acres
- Year built:
- 2015
- Baths:
- 2.00
- MLS#:
- 1112715
- Subdivision:
- Lyla Glen
ADDITIONAL INFORMATION
This home has a beautiful craftsman style exterior and elegant but casual open concept interior. 4 Bedrooms, 2 full baths and an office that can be a flex space or 5th bedroom. The kitchen features a 3 x 8 foot island that will delight and inspire any chef. The kitchen is outfitted with stainless steel appliances, granite countertops and a walk-in pantry. Enjoy entertaining or snuggling in for the night in front of the stacked stone gas fireplace. The primary suite features separate his/her vanities, a huge walk-in closet, spacious shower and soaker tub. The additional bedrooms are on the far side of the home and each has very nice closet space. Outside you will find a fenced yard and covered back patio that is perfect for taking in a gorgeous country sunsets. Home is located just west of downtown Washington, just 10 minutes to I-35. Highly sought after Washington schools district.
- Type:
- Single Family
- Sq.Ft.:
- 2,000
- Status:
- Active
- Beds:
- 4
- Lot size:
- 0.42 Acres
- Year built:
- 2019
- Baths:
- 2.00
- MLS#:
- 1112271
- Subdivision:
- Lyla Glen
ADDITIONAL INFORMATION
Unique opportunity to own a home in town and in Washington School District with pond access! Four bedroom, 2 bath home or 3 bedrooms plus study! Split bedroom and open design with breakfast bar/island, pantry with electrical for larger appliances, and gas range! Primary bedroom has en suite with whirlpool tub, walk-in shower, and large closet with dresser and shoe shelves! Dedicated mud room and laundry room connects to the 3 car garage! Fully fenced back yard features covered patio with gas hook up and a gorgeous pond!
- Type:
- Single Family
- Sq.Ft.:
- 1,589
- Status:
- Active
- Beds:
- 3
- Lot size:
- 0.15 Acres
- Year built:
- 2024
- Baths:
- 2.00
- MLS#:
- 1109531
- Subdivision:
- Cedar Hills Farm
ADDITIONAL INFORMATION
Welcome to Cedar Hill Farms, a captivating community in the heart of Washington. As you step through the door, you are greeted by a beautifully tiled entry adorned with a custom light fixture. Step into the open concept living room, complete with a ceiling fan and modern designed electric fireplace with a decorative mantle. The kitchen is a culinary haven, featuring a large center island with a sink, and an attractive tile backsplash. The kitchen boasts custom cabinetry, quartz countertops, a built-in gas range stove, and built-in microwave. A well-lit dining room complements the space perfectly. Additionally, a large pantry and convenient laundry access are situated nearby. The primary retreat is thoughtfully separated from the other bedrooms, providing a private oasis. It includes a vanity with double sinks, a tiled shower, a soaking tub, ample storage space, and a HUGE primary closet. Each guest bedroom features its own closet, and the guest bathroom is tastefully designed with a vanity, large mirror, and a tiled shower-tub combination. Step outside and enjoy the outdoors on the large covered patio. Rest easy with the assurance of a 10-year warranty and manufacturers' warranties, making home maintenance a breeze. Your journey begins at Cedar Hill Farms—come experience the charm and comfort of your new home today!
- Type:
- Single Family
- Sq.Ft.:
- 1,502
- Status:
- Active
- Beds:
- 3
- Lot size:
- 0.15 Acres
- Year built:
- 2024
- Baths:
- 2.00
- MLS#:
- 1109535
- Subdivision:
- Cedar Hills Farm
ADDITIONAL INFORMATION
Welcome to this charming and spacious home nestled in a peaceful community. As you step through the dedicated entryway, you're greeted by an inviting atmosphere and an abundance of natural light flooding through the windows, creating a warm and welcoming ambiance. The heart of the home is the open-concept living area, where the living room seamlessly flows into the kitchen and dining space. The focal point of the living room is a cozy fireplace, perfect for gathering around on chilly evenings, creating a comfortable and inviting space for relaxation and entertainment. The kitchen is a chef's dream, featuring a stylish island that offers additional seating and plenty of counter space for meal preparation and casual dining. A pantry provides ample storage for all your culinary essentials, ensuring organization and functionality. Adjacent to the kitchen is the dining area, ideal for enjoying meals with family and friends. The primary bedroom is a retreat, boasting generous proportions and a large walk-in closet, providing plenty of space for storage and organization. The en-suite bathroom offers modern fixtures and finishes, including a shower, soaking tub and double vanity. Two additional bedrooms offer comfortable accommodations for family members or guests, with easy access to a second full bathroom, complete with a bathtub and shower combination. With its thoughtful design, modern amenities, and attention to detail, this home offers the perfect blend of comfort, style, and functionality for contemporary living.
- Type:
- Single Family
- Sq.Ft.:
- 1,677
- Status:
- Active
- Beds:
- 3
- Lot size:
- 0.15 Acres
- Year built:
- 2024
- Baths:
- 2.00
- MLS#:
- 1109534
- Subdivision:
- Cedar Hills Farm
ADDITIONAL INFORMATION
The meticulous craftsmanship and exceptional quality of this home are immediately evident, showcased through a captivating exterior and distinctive character. Upon entry, you are welcomed by a stunning floor design and a dedicated entryway, setting the stage for a remarkable living experience. Step into the spacious living room, where a fireplace and large windows invite stunning natural light to fill the space. Adjacent to the living area, the gourmet kitchen is a culinary haven, featuring a gas stove, quartz countertops, custom cabinetry, and a generously sized pantry. The nearby dining room provides an ideal setting for entertaining. The primary bedroom is thoughtfully situated for ultimate privacy and relaxation. The primary bath is a luxurious retreat, boasting a soaking tub, a stand-in shower, double vanities with dedicated space, and a vast closet for all your storage needs. A centrally located laundry room adds practicality to your daily routine, offering counter space and extra storage. A new addition to this design is the pocket study, located at the heart of your home, providing a versatile space for various activities. This home perfectly combines an open design with ample storage, meeting all your needs. Take in the outdoors on the covered back porch, and enjoy peace of mind with a 10-year warranty. This HOME encompasses everything you desire, making it an ideal blend of style, functionality, and comfort. Saving you money every month with our Energy Star rating.
- Type:
- Single Family
- Sq.Ft.:
- 1,575
- Status:
- Active
- Beds:
- 3
- Lot size:
- 0.15 Acres
- Year built:
- 2024
- Baths:
- 2.00
- MLS#:
- 1109532
- Subdivision:
- Cedar Hills Farm
ADDITIONAL INFORMATION
The meticulous craftsmanship and exceptional quality of this home are immediately evident, showcased through a captivating exterior and distinctive character. Upon entry, you are welcomed by a stunning floor design and a dedicated entryway, setting the stage for a remarkable living experience. Step into the spacious living room, where a fireplace and large windows invite stunning natural light to fill the space. Adjacent to the living area, the gourmet kitchen is a culinary haven, featuring a gas stove, quartz countertops, custom cabinetry, and a generously sized pantry. The nearby dining room provides an ideal setting for entertaining. The primary bedroom is thoughtfully situated for ultimate privacy and relaxation. The primary bath is a luxurious retreat, boasting a soaking tub, a stand-in shower, double vanities with dedicated space, and a vast closet for all your storage needs. A centrally located laundry room adds practicality to your daily routine, offering counter space and extra storage. A new addition to this design is the pocket study, located at the heart of your home, providing a versatile space for various activities. This home perfectly combines an open design with ample storage, meeting all your needs. Take in the outdoors on the covered back porch, and enjoy peace of mind with a 10-year warranty. This HOME encompasses everything you desire, making it an ideal blend of style, functionality, and comfort. Saving you money every month with our Energy Star rating.
- Type:
- Single Family
- Sq.Ft.:
- 2,713
- Status:
- Active
- Beds:
- 4
- Lot size:
- 1 Acres
- Year built:
- 2024
- Baths:
- 4.00
- MLS#:
- 1110040
- Subdivision:
- Dow's Hills
ADDITIONAL INFORMATION
*Price Reduced* This home features exquisite top-of-the-line finishes! The well-designed kitchen and centralized living area create a stunning space for both relaxation and entertainment. Featuring elegant quartz countertops, sleek built-in electric appliances, and a generously sized pantry, it offers plenty of storage. The living area showcases durable hard surface flooring and a captivating fireplace. Upstairs, the versatile bonus room with a closet and a full bath can serve as a fantastic movie room or a guest retreat. The spacious primary bedroom and its en-suite bath exude luxury, with dual quartz vanities, a freestanding tub, a tiled shower, and an expansive walk-in closet complete with seasonal storage. Outside, you'll appreciate the sizable covered front porch and back patio. The home also provides ample storage space, a large utility room with a mud bench, study, and an oversized 3-car garage. Dow’s Hills is located between Pennsylvania and Western on SW 240th Street just west of the highly desired Washington Public Schools. This community is less than five minutes from I35 and only 35 minutes from downtown Oklahoma City. The one-acre homesites will feature rolling hills, ponds, and mature trees. Go ahead and build that storage building on your property, raise show animals, explore the land, and enjoy the perks of life in the country. Included features: * Peace-of- mind warranties * 10-year structural warranty * Guaranteed heating and cooling usage on most Ideal Homes* Partially landscaped front & backyard * Floorplan may differ slightly from completed home.
- Type:
- Single Family
- Sq.Ft.:
- 2,327
- Status:
- Active
- Beds:
- 3
- Lot size:
- 1 Acres
- Year built:
- 2024
- Baths:
- 2.00
- MLS#:
- 1110046
- Subdivision:
- Dow's Hills
ADDITIONAL INFORMATION
*Price Reduced* Welcome to this stunning open entryway, filled with an abundance of natural light and seamless access to the mudroom, study, kitchen, and bedrooms. The kitchen showcases an expansive island with ample seating, adorned with elegant quartz countertops and top-of-the-line built-in appliances. As you step into the living room, be captivated by the cathedral ceiling adorned with a majestic wooden beam, exquisite wood flooring, and an enchanting fireplace. The primary bedroom is generously sized, complemented by a primary bath featuring dual quartz vanities, a beautifully tiled shower, a luxurious soaking tub, and an incredibly spacious walk-in closet. Dow’s Hills is located between Pennsylvania and Western on SW 240th Street just west of the highly desired Washington Public Schools. This community is less than five minutes from I35 and only 35 minutes from downtown Oklahoma City. The one-acre homesites will feature rolling hills, ponds, and mature trees. Go ahead and build that storage building on your property, raise show animals, explore the land, and enjoy the perks of life in the country. Included features: * Peace-of- mind warranties * 10-year structural warranty * Guaranteed heating and cooling usage on most Ideal Homes * Partially landscaped front & backyard *Floorplan may differ slightly from completed home.
- Type:
- Single Family
- Sq.Ft.:
- 1,864
- Status:
- Active
- Beds:
- 3
- Lot size:
- 1 Acres
- Year built:
- 2024
- Baths:
- 2.00
- MLS#:
- 1110054
- Subdivision:
- Dow's Hills
ADDITIONAL INFORMATION
*Price reduced* This stunning home features an expansive breakfast area that effortlessly doubles as a formal dining room. Each bedroom offers the luxury of walk-in closets, while the secondary bedrooms enjoy the convenience of a nearby utility room and a mudroom at the entrance from the garage. The kitchen is a chef's haven with exquisite quartz countertops, built-in appliances, and a spacious walk-in pantry. The living room is a highlight with its majestic cathedral ceiling adorned with a beautiful wooden beam, complemented by exquisite wood flooring and a captivating fireplace. The primary bedroom is a haven of space and comfort, while the primary bath exudes pure luxury with its flawless quartz countertops, a freestanding tub, a stunning tile shower, and an abundant walk-in closet. Dow’s Hills is located between Pennsylvania and Western on SW 240th Street just west of the highly desired Washington Public Schools. This community is less than five minutes from I35 and only 35 minutes from downtown Oklahoma City. The one-acre homesites will feature rolling hills, ponds, and mature trees. Go ahead and build that storage building on your property, raise show animals, explore the land, and enjoy the perks of life in the country. Included features: * Peace-of- mind warranties * 10-year structural warranty * Guaranteed heating and cooling usage on most Ideal Homes * Partially landscaped front & backyard * Floorplan may differ slightly from completed home.
- Type:
- Single Family
- Sq.Ft.:
- 3,110
- Status:
- Active
- Beds:
- 4
- Lot size:
- 1.01 Acres
- Year built:
- 2020
- Baths:
- 4.00
- MLS#:
- 1108750
- Subdivision:
- Chapel Acres
ADDITIONAL INFORMATION
Welcome to your new dream home on a peaceful oasis just 15 minutes from The University of Oklahoma. Chapel Acres is an exclusive gated community. Enjoy the combination of a modern farmhouse style with 4 spacious bedrooms, and a charming study. This open design boasts high ceilings with stunning kitchen backsplash, beautiful marble kitchen countertops, gas cooktop and completed with a pot filler. You will love the space and endless possibilities with this pantry. This beautiful kitchen is overlooking the family room and perfect for all your gatherings. Enjoy scenic windows overlooking the 1-acre wooded lot, it’s simply breathtaking. Chapel Acres offers a clubhouse with gym and recreational fun for the entire family. Book your showing today!!!
- Type:
- Single Family
- Sq.Ft.:
- 880
- Status:
- Active
- Beds:
- 2
- Lot size:
- 50 Acres
- Year built:
- 1992
- Baths:
- 1.00
- MLS#:
- 1107394
- Subdivision:
- Na
ADDITIONAL INFORMATION
Here's 50 (MOL) hard-to-find acres in the Washing/Goldsby area!!! It offers a 2 bedroom home with matching shop, pond, creek, fenced garden spot and beautiful views for home sites. This property is in an ideal location just minutes from Norman.

Copyright© 2024 MLSOK, Inc. This information is believed to be accurate but is not guaranteed. Subject to verification by all parties. The listing information being provided is for consumers’ personal, non-commercial use and may not be used for any purpose other than to identify prospective properties consumers may be interested in purchasing. This data is copyrighted and may not be transmitted, retransmitted, copied, framed, repurposed, or altered in any way for any other site, individual and/or purpose without the express written permission of MLSOK, Inc. Information last updated on {{last updated}}
Washington Real Estate
The median home value in Washington, OK is $225,700. This is higher than the county median home value of $165,200. The national median home value is $219,700. The average price of homes sold in Washington, OK is $225,700. Approximately 83.09% of Washington homes are owned, compared to 10.2% rented, while 6.72% are vacant. Washington real estate listings include condos, townhomes, and single family homes for sale. Commercial properties are also available. If you see a property you’re interested in, contact a Washington real estate agent to arrange a tour today!
Washington, Oklahoma 73093 has a population of 2,100. Washington 73093 is more family-centric than the surrounding county with 39.19% of the households containing married families with children. The county average for households married with children is 35.31%.
The median household income in Washington, Oklahoma 73093 is $78,750. The median household income for the surrounding county is $62,081 compared to the national median of $57,652. The median age of people living in Washington 73093 is 40.6 years.
Washington Weather
The average high temperature in July is 92.3 degrees, with an average low temperature in January of 26.9 degrees. The average rainfall is approximately 37.7 inches per year, with 4.5 inches of snow per year.
