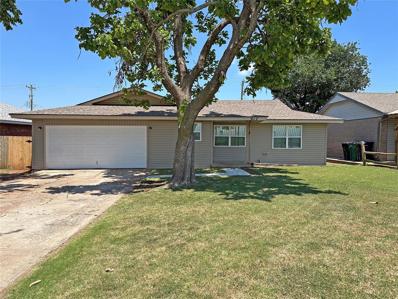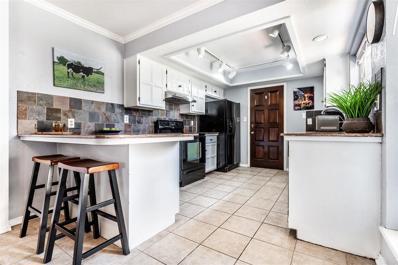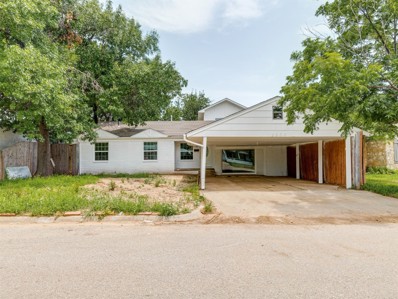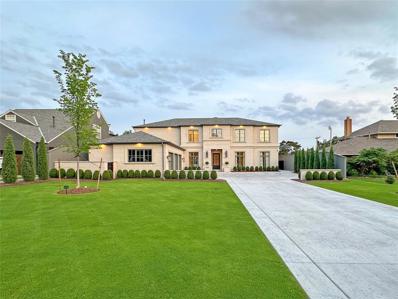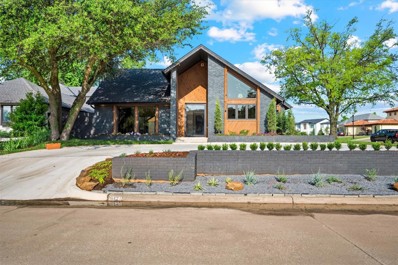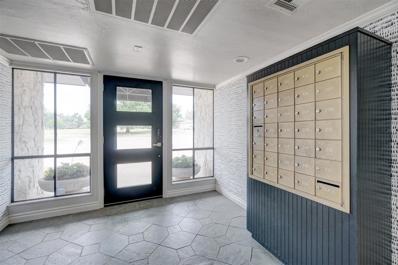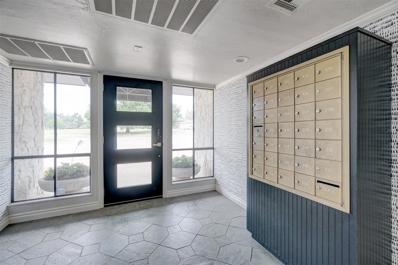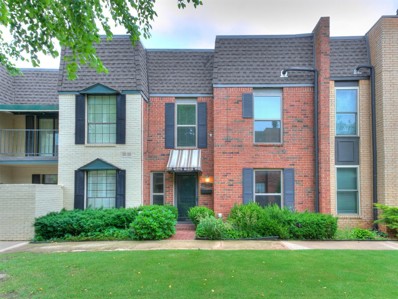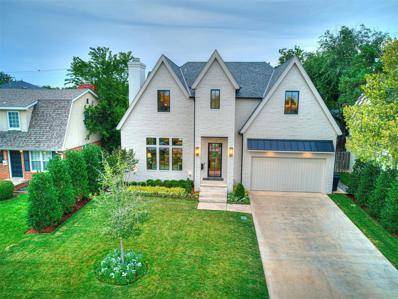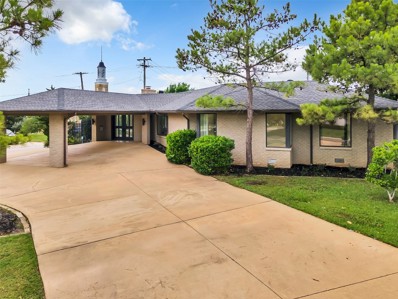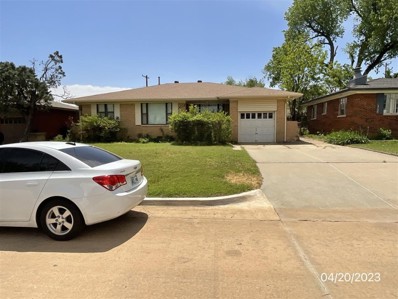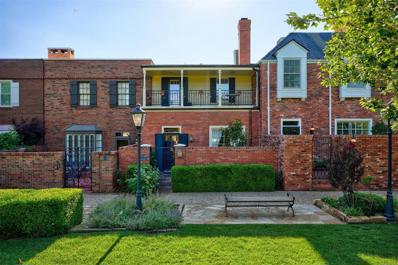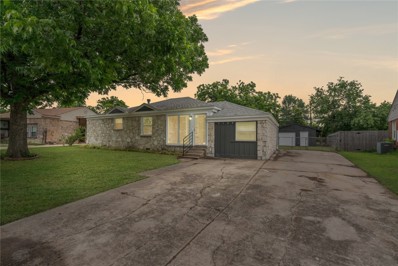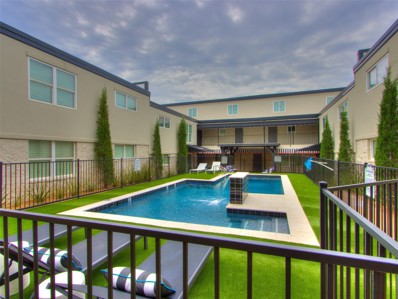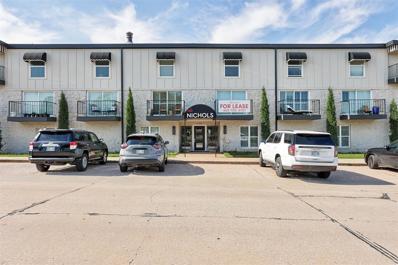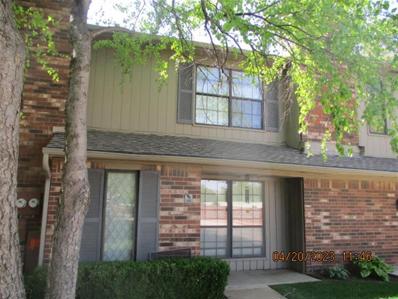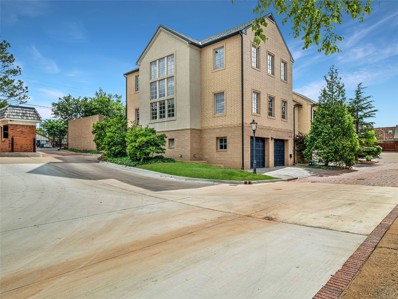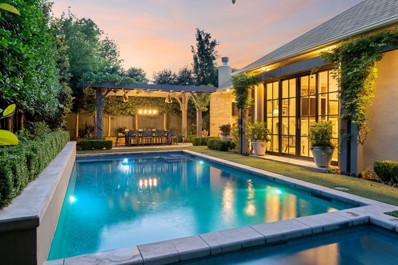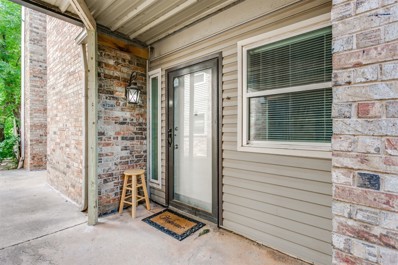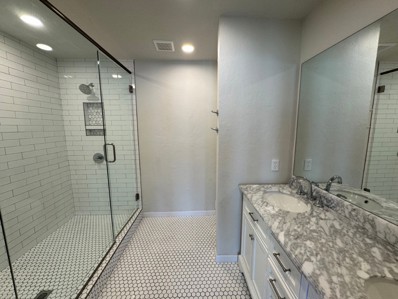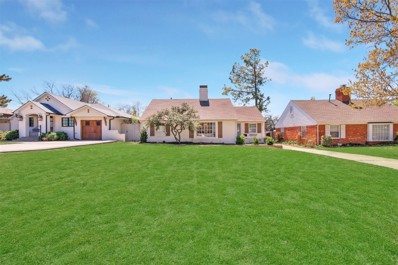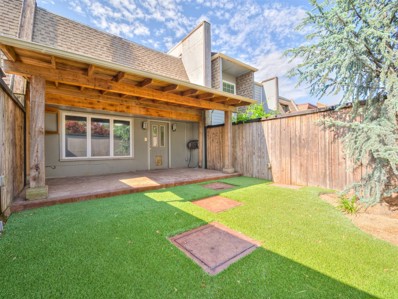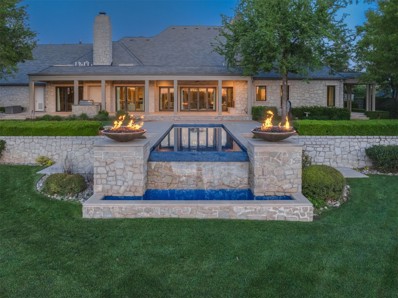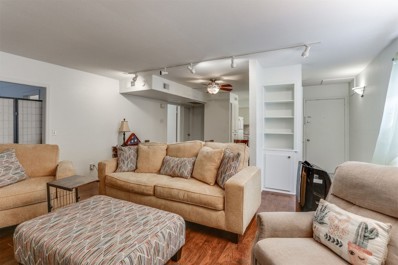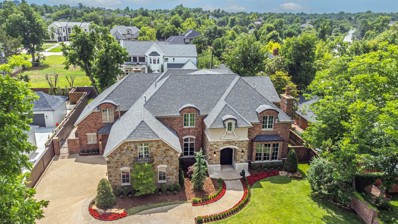Oklahoma City OK Homes for Sale
- Type:
- Single Family
- Sq.Ft.:
- 1,214
- Status:
- NEW LISTING
- Beds:
- 3
- Lot size:
- 0.2 Acres
- Year built:
- 1964
- Baths:
- 2.00
- MLS#:
- 1120647
- Subdivision:
- Manor Hill Sub Add
ADDITIONAL INFORMATION
Experience the ultimate blend of comfort and convenience in this freshly remodeled 3-bedroom, 1.5-bath home. Nestled across the street from the prestigious OKC Ballet Dance Center and near the vibrant Classen Curve/Nichols Hills, this 1,214 sq ft sanctuary offers an enviable lifestyle in a prime location. Step inside to discover a home where every detail has been thoughtfully updated. Enjoy cooking in a kitchen featuring brand-new cabinets, sleek quartz countertops, and updated plumbing fixtures. The home shines with new gleaming wood floors, light fixtures, and fresh paint throughout. Relax in a spacious backyard, perfect for gatherings or quiet afternoons, surrounded by a new fence. Beyond the fence, fragrant honeysuckles fill the air with their delightful scent. This move-in-ready gem also boasts new windows, trim, doors, siding, sidewalk, and a hot water tank, ensuring your home is as efficient as it is beautiful. Situated in a desirable pocket with upscale new construction houses on the same block, this home offers not just a place to live, but a lifestyle to embrace. Don’t miss the opportunity to make this charming urban retreat yours today!
- Type:
- Townhouse
- Sq.Ft.:
- 2,128
- Status:
- NEW LISTING
- Beds:
- 3
- Year built:
- 1978
- Baths:
- 3.00
- MLS#:
- 1120310
- Subdivision:
- Wilshire Square
ADDITIONAL INFORMATION
This townhome offers the perfect blend of modern elegance and classic charm, nestled in a serene neighborhood that provides both tranquility and convenience. This property encompasses a true lock-and-leave lifestyle, with HOA managing all exterior maintenance for stress-free living. Upon entry, you are greeted by an expansive open floor plan, adorned with high ceilings and large windows and skylights upstairs that bathe the space in natural light. The spacious living room features a cozy fireplace, creating a warm and inviting atmosphere for family gatherings or entertaining guests. The kitchen offers plenty of storage along with a generous sized bar with seating. The primary suite is truly a private retreat, complete with an exclusive balcony facing out to the west, a spa-like en-suite bathroom featuring a soaking tub, a separate walk-in shower, dual vanities, and a spacious walk-in closet. Additional bedrooms are generously sized, offering comfort and versatility for loved ones and guests, with one bedroom downstairs that would make for an ideal office. Step outside to your own private patio, ideal for alfresco dining or simply relaxing with a cup of coffee. Location is everything, and this home does not disappoint. Situated in close proximity to Hefner Park, outdoor enthusiasts will appreciate the easy access to scenic walking trails, biking paths, and picturesque picnic spots. Enjoy weekends by the lake, where you can partake in boating, fishing, or simply soaking in the breathtaking views. For those who crave the excitement of city life, downtown Oklahoma City is just a short drive away. Explore a vibrant urban scene filled with trendy restaurants, boutique shops, and cultural attractions such as the Oklahoma City Museum of Art and the Civic Center Music Hall. This exceptional property offers the best of both worlds - a peaceful retreat with unparalleled access to recreational and cultural amenities. Schedule your tour today!
- Type:
- Single Family
- Sq.Ft.:
- 2,112
- Status:
- NEW LISTING
- Beds:
- 5
- Lot size:
- 0.16 Acres
- Year built:
- 1949
- Baths:
- 3.00
- MLS#:
- 1120052
- Subdivision:
- Wilshire Blvd
ADDITIONAL INFORMATION
Welcome to your dream home! This beautiful 5 bedroom, 3 bathroom, 2-story residence offers a modern luxury and comfort in every corner. This spacious home is perfect for entertaining. On the main floor you have your living area with access to a beautiful backyard porch. Your beautiful kitchen and walk-in Pantry. There are 3 rooms & 2 bathrooms, a very spacious laundry room. The converted garage has even expertly transformed into a versatile space, perfect for a home gym, media room or additional living area. The Second floor includes 2 bedrooms and 1 bathroom. Don't miss the opportunity to make this stunning fully remodeled home yours.
- Type:
- Single Family
- Sq.Ft.:
- 5,933
- Status:
- NEW LISTING
- Beds:
- 4
- Lot size:
- 0.33 Acres
- Year built:
- 2023
- Baths:
- 6.00
- MLS#:
- 1108409
- Subdivision:
- Nichols Hills Suburban Tr
ADDITIONAL INFORMATION
Welcome to your dream lifestyle! Imagine waking up every day in a stunning 6,000 sq ft sanctuary, where every detail has been crafted to enhance your quality of life. Start your mornings with an invigorating workout in your private gym, followed by a refreshing dip in the pool. Work from home with ease in a dedicated office space, designed for productivity and comfort. Unwind in the evenings with a movie night in your state-of-the-art theater room, or entertain friends and family by the outdoor grill and hot tub, perfect for creating lasting memories. This home offers spacious, beautifully appointed bedrooms, each with its own large bathroom, ensuring everyone has their own retreat. With a study/craft room to explore your passions and a concrete safe room and generator for peace of mind, this home provides everything you need for a luxurious, carefree lifestyle. Experience the epitome of low-maintenance living in a new construction home that blends elegance with functionality. Situated in the beautiful and convenient location of West Nichols Hills, your perfect life awaits!
- Type:
- Single Family
- Sq.Ft.:
- 4,011
- Status:
- Active
- Beds:
- 4
- Lot size:
- 0.23 Acres
- Year built:
- 1979
- Baths:
- 4.00
- MLS#:
- 1119327
- Subdivision:
- John C Moran 1st
ADDITIONAL INFORMATION
Discover the ultimate in stylish living with this stunning modern home, offering an expansive open floor plan that provides unparalleled flexibility for furniture arrangement and multiple living spaces. Reimagined with a keen eye for design, this home seamlessly blends the dining room, additional separate kitchen island, and living room into one grand area, perfect for hosting friends and family. The centrally located courtyard pool, visible from every part of the home, invites you to take a refreshing dip, while large windows throughout flood the space with natural light, creating a bright and welcoming atmosphere. High-end custom cabinetry adds a touch of elegance and ample storage throughout the home. The chef’s kitchen is a culinary dream, featuring a separate oversized kitchen island with a built-in beverage fridge, prep sink, and additional storage. This island also serves as an ideal breakfast counter or entertaining space. The wet bar is conveniently located to serve all living areas and the courtyard pool through a service window. The flexible upstairs living space can be used as a family room or movie room, complete with a large bedroom, huge walk-in closet, full bathroom, office, and a shaded balcony. This home offers four bedrooms and three and a half bathrooms, with one bedroom and a full bathroom upstairs, and three bedrooms and two and a half bathrooms on the main level. With a total finished space of 7,229 square feet, including 4,011 square feet above grade and 3,218 square feet on the lower level, there is plenty of room for everyone. Located in the desirable Nichols Hills area, this home is within the Nichols Hills school district, providing excellent elementary, middle, and high school options. This property offers an exceptional blend of luxury, comfort, and functionality. With too many features to list, it's a must-see to truly appreciate all it has to offer. Don’t miss the opportunity to make this magnificent property your new home!
- Type:
- Condo
- Sq.Ft.:
- 1,248
- Status:
- Active
- Beds:
- 2
- Year built:
- 1974
- Baths:
- 3.00
- MLS#:
- 1119250
- Subdivision:
- Sherwood Arms Condo
ADDITIONAL INFORMATION
Excellent opportunity to own in Nichols Hills with no exterior maintenance needed! This 2 bed/2 full bathroom/Half Bath unit is perfect for both living and entertaining! Full kitchen open to the living room! Both bedrooms and full bathrooms are upstairs for peace and separation from the main living! Enjoy luxury living that's walking distance to all of your favorite stores and restaurants in Nichols Hills Plaza including Saturn Grill, The Hutch, Trader Joe's, Starbucks, Gretta Sloane and more... And just a 30 second drive or longer walk gets you to more shopping and eating in Classen Curve including Whole Foods, Lululemon and Athleta! These condos have been recently remodeled from the studs including new kitchen and appliances, flooring, bathrooms, HVAC, Electrical and Plumbing! Enjoy socializing in the newly remodeled pool! Covered parking space! Move in Ready! Call the listing agent for more detail and showing requests!
- Type:
- Condo
- Sq.Ft.:
- 1,444
- Status:
- Active
- Beds:
- 2
- Year built:
- 1974
- Baths:
- 2.00
- MLS#:
- 1119249
- Subdivision:
- Sherwood Arms Condo
ADDITIONAL INFORMATION
Excellent opportunity to own in Nichols Hills with no exterior maintenance needed! This ONE STORY, 2 bed/2 full bathroom unit is perfect for both living and entertaining! Full kitchen open to the living room! Both bedrooms and full bathrooms are ensuites! Completely remodeled and open! Enjoy luxury living that's walking distance to all of your favorite stores and restaurants in Nichols Hills Plaza including Saturn Grill, The Hutch, Trader Joe's, Starbucks, Gretta Sloane and more... And just a 30 second drive or longer walk gets you to more shopping and eating in Classen Curve including Whole Foods, Lululemon and Athleta! These condos have been recently remodeled from the studs including new kitchen and appliances, flooring, bathrooms, HVAC, Electrical and Plumbing! Enjoy socializing in the newly remodeled pool! Covered parking space! Move in Ready! Call the listing agent for more detail and showing requests!
- Type:
- Townhouse
- Sq.Ft.:
- 1,884
- Status:
- Active
- Beds:
- 2
- Year built:
- 1978
- Baths:
- 3.00
- MLS#:
- 1118180
- Subdivision:
- Wilshire Square
ADDITIONAL INFORMATION
Quiet townhome living at an amazing location off Wilshire & May. 2 large Bedrooms with extra area for home office. Large dining and family room with cozy fireplace. Enclosed patio and 2 car garage. It's the perfect location with close proximity to Lake Hefner Golf Course & all the city has to offer in shopping and restaurants.
- Type:
- Single Family
- Sq.Ft.:
- 5,361
- Status:
- Active
- Beds:
- 5
- Lot size:
- 0.21 Acres
- Year built:
- 2018
- Baths:
- 5.00
- MLS#:
- 1118195
- Subdivision:
- Nichols Hills Add
ADDITIONAL INFORMATION
Welcome to Nichols Hills luxury living! This newly built residence is designed to satisfy even the most discerning buyers. Boasting 5 bedrooms and 4.5 baths, the home features an open and inviting layout perfect for entertaining. The spacious kitchen has quartz countertops, high-end appliances, and lighting, all overlooking a plunge pool just in time for summer! Covered patio with electric shades. Brand new exterior and interior paint, new Generac Generator, New epoxy garage floors, new landscaping and trees, etc. The flexible floor plan includes a primary bedroom on the main floor, complete with his and her closets, a large bathroom, and an ensuite laundry area. Upstairs, you'll find 3 additional bedrooms, 2 more bathrooms, a playroom (or an optional extra bedroom), and a second laundry area. The 1500+ square foot basement is a standout feature, offering tall ceilings, a wet bar, a sitting area, a lounge, a full bathroom, and another bedroom that can also serve as a workout or playroom. The attached garage, with its high ceilings, accommodates any vehicle, and the outdoor sitting area is perfect for enjoying evenings, with a yard adjacent to the pool. Don't miss your chance to see this exceptional home schedule your showing today!
- Type:
- Single Family
- Sq.Ft.:
- 3,490
- Status:
- Active
- Beds:
- 3
- Lot size:
- 0.4 Acres
- Year built:
- 1951
- Baths:
- 3.00
- MLS#:
- 1118683
- Subdivision:
- Nichols Hills Add
ADDITIONAL INFORMATION
Motivated Seller, bring offers! Beautiful Completely Remodeled Home on prime corner lot on Avondale in Nichols Hills. Super modern home with very open floor plan. Quartz Counters, Quartz Backsplash, Quartz Waterfall Cabinet. Cedar Closets in all bedrooms, all bathrooms remodeled with modern tile on floors and some walls. High end appliances, beautiful skylights throughout bringing in a lot of natural light. Wall of windows also bringing in a ton of light. Would consider homes, land or commercial real estate for Trade. Owner Financing Terms Available: 5% down 4.99% interest with 5 Year Balloon, Sales Price $1.5MM, $7641 Monthly Payments
- Type:
- Single Family
- Sq.Ft.:
- 1,421
- Status:
- Active
- Beds:
- 2
- Lot size:
- 0.17 Acres
- Year built:
- 1952
- Baths:
- 2.00
- MLS#:
- 1115047
- Subdivision:
- Grady Musgrave Lakeside
ADDITIONAL INFORMATION
Wonderful floor plan, but needs total remodel. Two bedrooms and 1.5 bathrooms, attached garage and inside laundry room. Wood floors and lots of cabinets. Home is in an estate so being sold "as is"
- Type:
- Condo
- Sq.Ft.:
- 2,301
- Status:
- Active
- Beds:
- 2
- Year built:
- 1975
- Baths:
- 3.00
- MLS#:
- 1112488
- Subdivision:
- Jamestown First Dev
ADDITIONAL INFORMATION
Relax and unwind in this stunning residence in Jamestown that overlooks the private park. This home has been updated thru the years and has been immaculately cared for. High end features include diamond ground and honed travertine flooring, 100% Karastan wool berber carpet, bookmatched marble bathrooms and a whole house water filtration system. Grand eleven foot ceilings and wonderful natural light await you in the spacious living room with fireplace and wet bar. The quaint galley kitchen has all of the amenities necessary to prepare that perfect meal! The large primary suite has a charming balcony that overlooks the park. This property has an attached one car garage and another designated carport space close by. This a rare opportunity to own one of the most sought after properties in all of Jamestown! Schedule your tour today!
- Type:
- Single Family
- Sq.Ft.:
- 1,328
- Status:
- Active
- Beds:
- 3
- Lot size:
- 0.23 Acres
- Year built:
- 1949
- Baths:
- 1.00
- MLS#:
- 1118696
- Subdivision:
- Wilshire Blvd
ADDITIONAL INFORMATION
Welcome to your beautifully remodeled 3-bedroom, 1-bathroom home in the heart of OKC! This stunning residence boasts modern upgrades and a prime location near Hefner Lake. Step into the spacious living area, where natural light floods the room, highlighting the fresh interior and stylish finishes. The kitchen is a chef’s dream, featuring stainless steel appliances, freshly painted cabinetry, and gorgeous granite countertops. The open layout seamlessly connects the kitchen to the dining and living areas, creating an inviting space for entertaining and everyday living. The primary suite offers a tranquil retreat while two additional bedrooms provide ample space for family, guests, or a home office. Both bathrooms have been tastefully updated with contemporary fixtures and finishes. Located just a short stroll from Hefner Park, this home offers easy access to walking trails, a dog park, and a baseball field. Enjoy the outdoors and recreational activities near Hefner Lake, making this home perfect for nature lovers and active lifestyles. This home combines modern elegance with a fantastic location, offering the best of OKC living. Don’t miss out on this exceptional opportunity – schedule your showing today!
- Type:
- Condo
- Sq.Ft.:
- 1,248
- Status:
- Active
- Beds:
- 2
- Year built:
- 1974
- Baths:
- 3.00
- MLS#:
- 1118310
- Subdivision:
- Sherwood Arms Condo
ADDITIONAL INFORMATION
Stunning renovated condo in one of the best and safest locations in the heart of Nichols Hills! Enjoy the serene location that is walking distance to Trader Joes, Starbucks, Empire Pizza, and across from Grand Blvd walking trails! Offering two full bedrooms, 2 full bathrooms, and a downstairs half bathroom for guests. Recently remodeled from the studs including a new kitchen, appliances, flooring, bathrooms, HVAC, electrical, and plumbing. Beautiful open concept kitchen with quarts countertops, stainless steel appliances with refrigerator included, and new cabinetry. Large open floor plan with a spacious living room and an outdoor balcony view of Downtown OKC's Devon Tower. New wood flooring, vinyl windows, and completely renovated bathrooms with new vanities, tile work, and toilets. Executive suite oasis with two walk-in closets and a full en suite bathroom. Upstairs laundry area for convenience. Enjoy the newly updated model concrete pool complete with turf and a gazebo area to entertain family and friends. One covered parking place under a carport for protection from weather. The HOA covers partial insurance, pool, maintenance of the grounds, and Trash service. Just a short drive to Wholefoods and Classen Curve shopping. Unit Ask listing realtor about preferred lender's 0% down payment assistance conventional loan program, and it does not raise the interest rate. Schedule your private showing today!
- Type:
- Condo
- Sq.Ft.:
- 1,248
- Status:
- Active
- Beds:
- 2
- Year built:
- 1974
- Baths:
- 3.00
- MLS#:
- 1114883
- Subdivision:
- Sherwood Arms Condo
ADDITIONAL INFORMATION
Excellent opportunity to own in Nichols Hills with no exterior maintenance needed! Enjoy luxury living that's walking distance to all of your favorite stores and restaurants in Nichols Hills Plaza including Saturn Grill, The Hutch, Cool Greens, Trader Joe's, Starbucks, Gretta Sloane and more... And just a 30 second drive or longer walk gets you to more shopping and eating in Classen Curve including Whole Foods, Lululemon and Athleta! These condos have been recently remodeled from the studs including new kitchen and appliances, flooring, bathrooms, HVAC, Electrical and Plumbing! Enjoy socializing in the pool! Covered parking space! Unit #221 is a beautiful 2 bed, 2 full bathroom plus a half bath. Excellent layout for easy living!
- Type:
- Condo
- Sq.Ft.:
- 1,282
- Status:
- Active
- Beds:
- 2
- Year built:
- 1979
- Baths:
- 3.00
- MLS#:
- 1115092
- Subdivision:
- Grand Pointe Condo
ADDITIONAL INFORMATION
Well maintained condo with fireplace and wet bar in the living/dining combination. Washer and dryer upstairs with the bedrooms. Patio between house and attached garage.
- Type:
- Townhouse
- Sq.Ft.:
- 3,324
- Status:
- Active
- Beds:
- 2
- Year built:
- 2009
- Baths:
- 4.00
- MLS#:
- 1112933
- Subdivision:
- Jamestown First Dev
ADDITIONAL INFORMATION
Welcome to your own modern masterpiece in Jamestown! Recently updated, this remarkable town home offers immaculate design and expert craftsmanship throughout. Every detail of this home is a testament to elegance and sophistication, beginning with the European-inspired space-saving kitchen featuring high-end cabinetry and the latest in modern appliances. Bamboo flooring throughout the second and third levels creates a warm & inviting atmosphere, while the two contemporary designed staircases provide an element of sleekness and functionality. The lower level offers a convenient flex space that could be used as a living room, 3rd bedroom, or game room with an attached full bathroom. The expansive primary suite spans the entire third level and offers a true oasis of relaxation and comfort. Complete with dual bathroom vanities, coffee bar, & spacious closet with attached laundry space. The water feature located in outdoor living area is not only soothing & relaxing, but also a pool designed for exercise or leisure, as well as a hot tub to unwind in at the end of the day. With the added convenience of a personal elevator, access to every part of the home is made incredibly easy, catering to residents of all ages. Don't miss this extraordinary opportunity to own a piece of architectural excellence that is poised to make every day feel like a retreat. Schedule your private tour today and start envisioning the lifestyle that awaits in this exceptional residence!
- Type:
- Single Family
- Sq.Ft.:
- 4,046
- Status:
- Active
- Beds:
- 4
- Lot size:
- 0.22 Acres
- Year built:
- 2013
- Baths:
- 5.00
- MLS#:
- 1114444
- Subdivision:
- Nichols Hills Add
ADDITIONAL INFORMATION
Immerse yourself in the essence of casual summer living with this inviting stucco-finished home. Durable hardwood floors lead to a welcoming sitting room with a cozy double-sided fireplace perfect for relaxed gatherings. Adjacent is a spacious dining room, ideal for leisurely meals and entertaining guests with a discreet full bar area nearby for effortless hosting. The bright, airy living room seamlessly connects to the kitchen and breakfast nook, creating an open, inviting space. The kitchen boasts an updated marble island, sleek countertops, and modern stainless steel appliances. The primary suite is a true sanctuary with new carpet and tile, creating a serene atmosphere. The luxurious bathroom features a full-size steam shower and a jacuzzi tub, providing a spa-like experience at home. Ample closet space ensures plenty of storage, while Pella French doors lead outside, allowing natural light to fill the room. A remote-controlled shade adds convenient privacy. Step outside to discover a reimagined backyard oasis. The lush, easy-care landscaping surrounds a sport pool and hot tub, perfect for cooling off on warm summer days or relaxing in the evenings. A pergola combines outdoor living and dining areas, making it the ideal spot for entertaining or enjoying a quiet meal al fresco. Upstairs, you'll find three comfortable bedrooms, each with new carpet and updated en suite bathrooms, ensuring comfort and privacy for family and guests. A media room with ample storage space completes the upper level, providing a versatile space for entertainment or relaxation. This home blends casual comfort with modern style, offering a retreat-like atmosphere perfect for those who cherish a laid-back summer lifestyle. Thoughtfully designed, every detail creates a space where you can relax, entertain, and enjoy the best of summer living. Welcome to your summer sanctuary.
- Type:
- Condo
- Sq.Ft.:
- 1,196
- Status:
- Active
- Beds:
- 2
- Year built:
- 1970
- Baths:
- 2.00
- MLS#:
- 1113907
- Subdivision:
- Ashbriar Village Condo
ADDITIONAL INFORMATION
Move-in ready 2 bed 2 full bath condo in central OKC! Privately located on lower-level & backs up to wooded area. Every single room is so spacious. Cute little kitchen w/ gas stove top. Updated throughout. Nice fenced-in back patio. Fridge, washer & dryer stays. Assigned parking right in front of building. Conveniently located by Lake Hefner, Hefner golf course, & walking/biking trails!! HOA covers: Exterior maintenance, 1 assigned parking space in front of unit, additional parking for guests, gas, water, sewer, and trash. Electric is OGE billed directly to the homeowner (Average is $50/month).
- Type:
- Single Family
- Sq.Ft.:
- 1,758
- Status:
- Active
- Beds:
- 2
- Year built:
- 1978
- Baths:
- 3.00
- MLS#:
- 1113371
- Subdivision:
- Wilshire Square
ADDITIONAL INFORMATION
Beautiful Townhome located in NW OKC. Nestled within a charming townhome community, this residence exudes warmth with its classic brick exterior. Step inside to discover a well-lit interior, courtesy of generous windows that flood the space with natural light. The upgraded bathrooms feature modern amenities, adding both comfort and style to daily routines. Situated in a convenient location, this home offers easy access to amenities and local shops, making it a perfect blend of comfort and practicality. HOA maintains the exterior of the property. Recently improved projects include: French drains: 2/2022 & 3/2023 West Fence Replacement: 9/2023 Sidewalk repairs: 2018 Roof repairs: Many different dates for inspections and minor repairs over the last few years. Mansard shingles replaced: 1/2023, 8/2022 and several other dates Front brick fence repairs: 2019
- Type:
- Single Family
- Sq.Ft.:
- 1,445
- Status:
- Active
- Beds:
- 3
- Lot size:
- 0.21 Acres
- Year built:
- 1951
- Baths:
- 2.00
- MLS#:
- 1101518
- Subdivision:
- Nichols Hills
ADDITIONAL INFORMATION
Charming and completely remodeled home in the heart of Nichols Hills! There are three bedrooms and one and a half baths. The current owner transitioned one of the living rooms into a third bedroom adding the perfect amount of sleeping space. The light filled kitchen was taken down to the studs and new wood floors were added to match the rest of the house. This home is full of natural light and beautiful finishes. Adding to the charm is a screened in back porch overlooking the large backyard. Walking distance to Kite Park, Davis Park and Nichols Hills Plaza, don't miss out on this wonderful opportunity.
- Type:
- Condo
- Sq.Ft.:
- 2,451
- Status:
- Active
- Beds:
- 4
- Lot size:
- 1 Acres
- Year built:
- 1972
- Baths:
- 3.00
- MLS#:
- 1108571
- Subdivision:
- Lakeridge Manor Condos
ADDITIONAL INFORMATION
Great location, Large Town home right off NW 63rd Street. This Wonderful spacious property has a spacious front entrance completely enclosed for privacy featuring artificial turf, a large covered patio and is perfect for entertaining. Recently re-painted, kitchen remodeled, downstairs bathroom remodeled, New dishwasher, Remodeled basement that could be an awesome workshop, man cave or simply great storage area. The HVAC is approx. 5 years old, Hot water tank 1.5 years old. The laundry room has been remodeled as well. The HOA has started replacing the TPO roof reports the roof and has communicated the plan it to start on the facelift, repairs and enhancements of the exterior shortly after weather permitting. They will start in the South side of the exterior followed by the North side of the property.
- Type:
- Single Family
- Sq.Ft.:
- 8,367
- Status:
- Active
- Beds:
- 4
- Lot size:
- 0.91 Acres
- Year built:
- 1993
- Baths:
- 5.00
- MLS#:
- 1112068
- Subdivision:
- Nichols Hills Add
ADDITIONAL INFORMATION
A prime double-sized lot on one of the most desirable streets in Oklahoma City. This custom-built estate is on the 16th hole of the Oklahoma City Golf and Country Club golf course and features beautiful trim work and stone throughout the entire home. The great room is breathtaking and features a stunning view of the OKCGCC golf course. The oversized primary suite includes double bathrooms and closets along with a steam shower and hidden safe room. Next to the primary is a spacious guest suite with a private outdoor sitting area. Connected to the kitchen is a wet bar, a double walkthrough pantry with wine storage, an office, and a spacious laundry room. All exterior rooms on the first floor have wonderful outdoor private sitting areas. Upstairs, you’ll find two bedrooms, a full bathroom, an entertainment room, and a huge room for storage or a playroom. This home has an outdoor oasis with an all-tile pool, fireplace, and sitting area. Look at these stunning views of the golf course and Oklahoma City skyline.
- Type:
- Condo
- Sq.Ft.:
- 781
- Status:
- Active
- Beds:
- 1
- Year built:
- 1970
- Baths:
- 1.00
- MLS#:
- 1111462
- Subdivision:
- Ashbriar Village Condo
ADDITIONAL INFORMATION
Wow! Such a cute place to call your next home!! Come check out this very spacious 1 bed condo in central OKC! Located on ground-level for easy access. County assessor shows 781 sq ft but this does not include the enclosed patio (approx an extra 100 sq ft of living space). The patio/bonus room is currently being used as a guest bedroom but it can easily be transformed into an office or anything else you might need! Cute little kitchen w/ gas cook top. Very nice updated flooring of wood & tile throughout for easy maintenance. Very nice updated bathroom. Assigned parking right in front. Fridge, washer, dryer stays! Conveniently located by Lake Hefner, Hefner golf course, & walking/biking trails!! ***Seller is offering $5k towards closing costs or a credit towards A/C unit. HOA covers: Exterior maintenance, 1 assigned parking space in front of unit, additional parking for guests, gas, water, sewer, and trash. Electric is OGE billed directly to the homeowner (Average is $50/month).
- Type:
- Single Family
- Sq.Ft.:
- 7,983
- Status:
- Active
- Beds:
- 6
- Lot size:
- 0.51 Acres
- Year built:
- 2006
- Baths:
- 7.00
- MLS#:
- 1109341
- Subdivision:
- Nichols Hills Add
ADDITIONAL INFORMATION
Location, Location, Location! Modern mansion on Grand built in 2006. What a fabulous location in Nichols Hills across from the park! Brent Gibson architect! Many recent updates in 2023 including: interior paint, most hardware, carpet, refinished hardwood floors, quartz counter tops, recessed lighting, fresh pool plaster/tile, stainless appliances, Viking 6-burner gas range w/double ovens & griddle, landscaping, garage doors, etc.....This one is immaculate and absolutely move-in ready! 6 beds (2 down/4 up), 5 full baths, 2 half baths, 4 fireplaces, game room w/wet bar and large theater room up. Loaded with crown molding, speakers, quartz counter tops, plantation shutters, wood floors, 2 staircases, 2 utility rooms (1 down & 1 up) and oversized 3 car side entry garage! Handsome study w/glass doors, fireplace, wood floors, crown & bookcases. Extra large main bed down w/extra large walk-in closet, crown, shutters & door to patio. Main bath w/fresh free standing tub, double vanities, make-up vanity & shower. Gorgeous backyard with concrete beach entry diving pool, grill and covered patio with fireplace! This home has it all! Interior design by Grant Mathiews!

Copyright© 2024 MLSOK, Inc. This information is believed to be accurate but is not guaranteed. Subject to verification by all parties. The listing information being provided is for consumers’ personal, non-commercial use and may not be used for any purpose other than to identify prospective properties consumers may be interested in purchasing. This data is copyrighted and may not be transmitted, retransmitted, copied, framed, repurposed, or altered in any way for any other site, individual and/or purpose without the express written permission of MLSOK, Inc. Information last updated on {{last updated}}
Oklahoma City Real Estate
The median home value in Oklahoma City, OK is $134,100. This is higher than the county median home value of $131,800. The national median home value is $219,700. The average price of homes sold in Oklahoma City, OK is $134,100. Approximately 52.31% of Oklahoma City homes are owned, compared to 36.67% rented, while 11.02% are vacant. Oklahoma City real estate listings include condos, townhomes, and single family homes for sale. Commercial properties are also available. If you see a property you’re interested in, contact a Oklahoma City real estate agent to arrange a tour today!
Oklahoma City, Oklahoma 73116 has a population of 629,191. Oklahoma City 73116 is less family-centric than the surrounding county with 29.88% of the households containing married families with children. The county average for households married with children is 31.33%.
The median household income in Oklahoma City, Oklahoma 73116 is $51,581. The median household income for the surrounding county is $50,762 compared to the national median of $57,652. The median age of people living in Oklahoma City 73116 is 34.1 years.
Oklahoma City Weather
The average high temperature in July is 93.5 degrees, with an average low temperature in January of 28 degrees. The average rainfall is approximately 36.5 inches per year, with 6.3 inches of snow per year.
