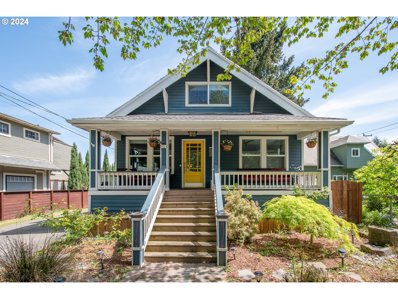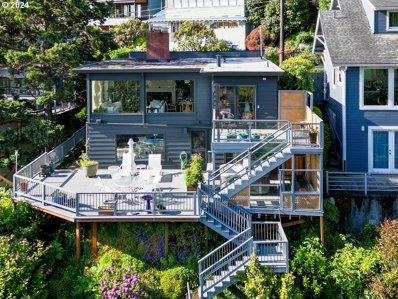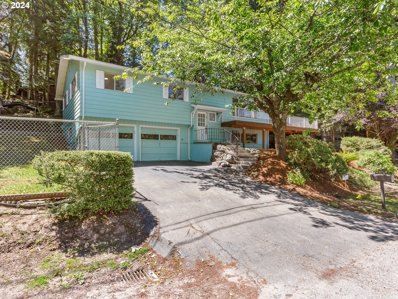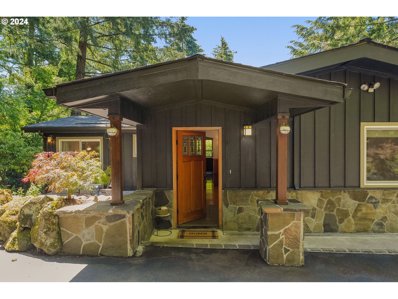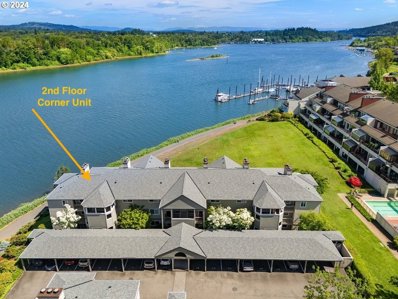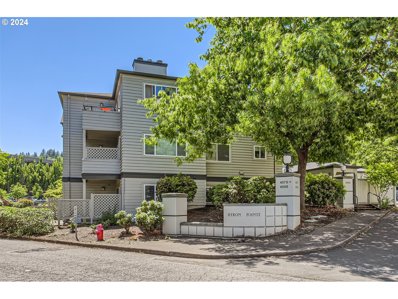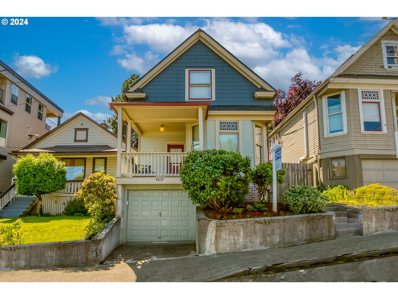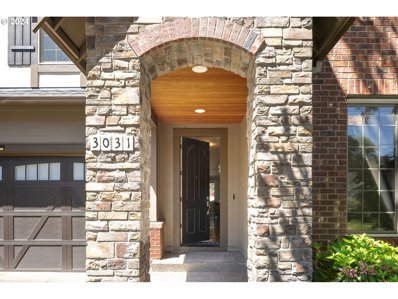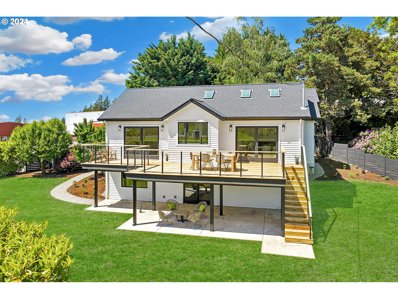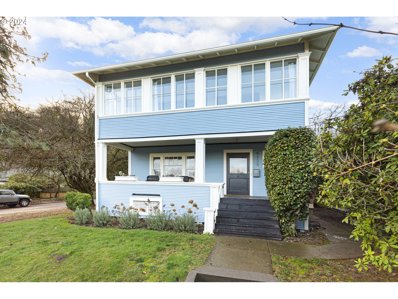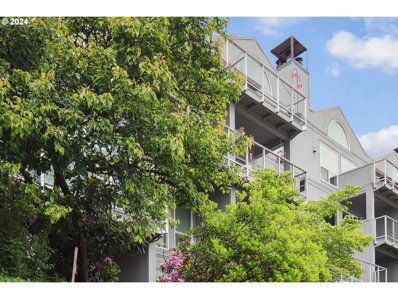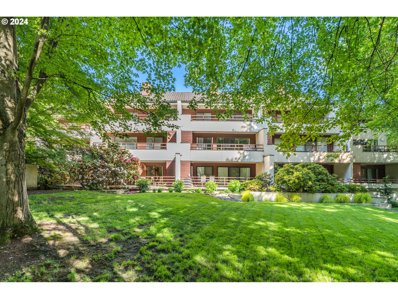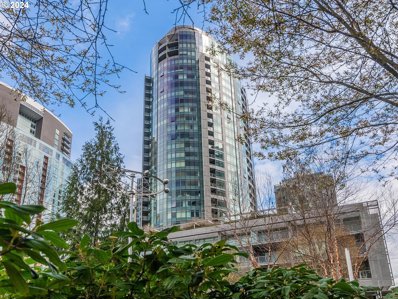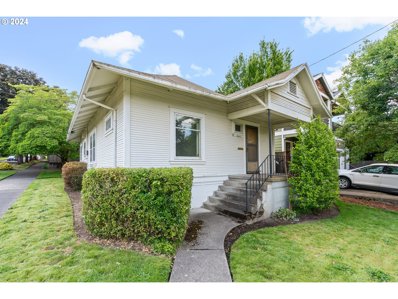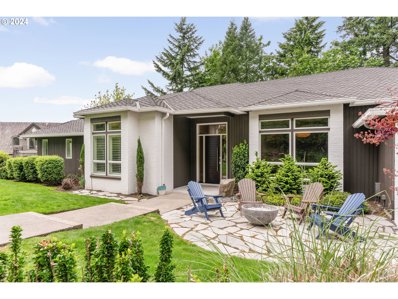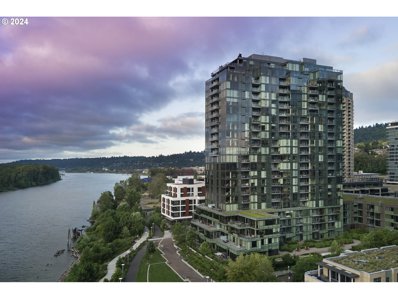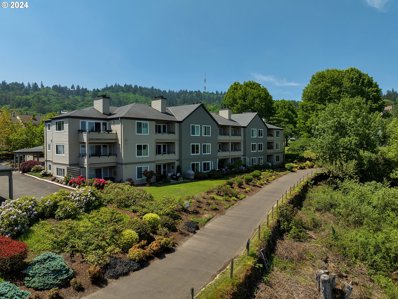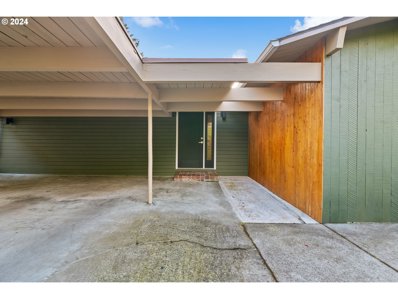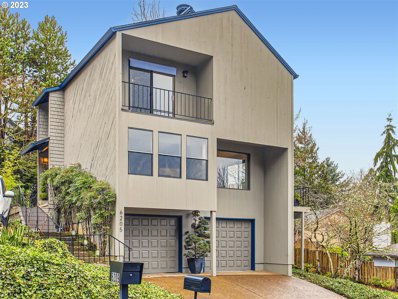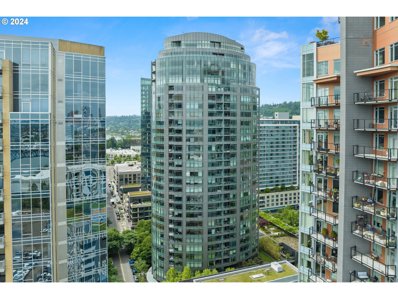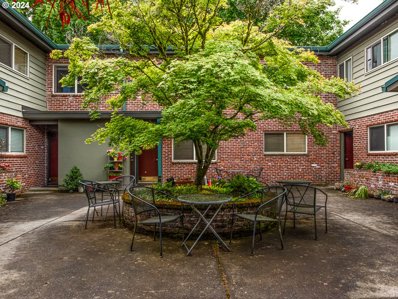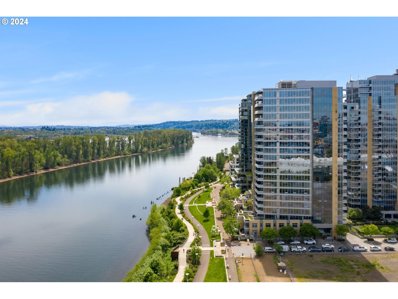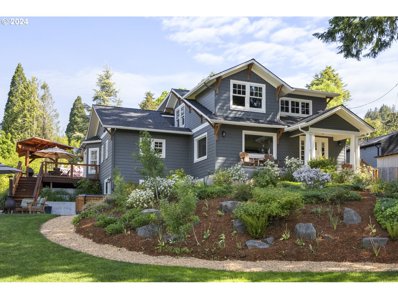Portland OR Homes for Sale
- Type:
- Single Family
- Sq.Ft.:
- 2,375
- Status:
- NEW LISTING
- Beds:
- 3
- Lot size:
- 0.26 Acres
- Year built:
- 1939
- Baths:
- 2.00
- MLS#:
- 24297394
ADDITIONAL INFORMATION
First time on the market after over 30 years! Well maintained classic Cape Cod sits on an oversized 0.26 acre lot in the sought after council crest/Hillsdale neighborhood. As soon as you enter the house, you will be in awe with the stunning million dollar view! Large windows and skylights brought in abundant natural light. South facing living room features a cozy fireplace. One bedroom and a half bath on the main. Two bedrooms and a full bath upstairs, all with the maganificient view. Lots of built-in storage space. Easy to care landscape in the front and back yard creating a personal oasis makes you feel relaxed from the hustle and bustle of the city life. One car garage with additional off-street parking. Fresh interior and exterior paint throughout. Newly refinished hardwood floors. New carpet upstairs. 7'3" ceiling height unfinished basement with a separate entrance waiting for you to unlock more potential, could be airbnb or in-law suite. Buyers to do own due diligence. Close to trails, Marquam Nature Park, Albert Kelly Park and Hillsdale parks. Easy access to downtown, OHSU, restaurants, cafes and shops. [Home Energy Score = 2. HES Report at https://rpt.greenbuildingregistry.com/hes/OR10228615]
- Type:
- Single Family
- Sq.Ft.:
- 2,860
- Status:
- NEW LISTING
- Beds:
- 3
- Lot size:
- 0.12 Acres
- Year built:
- 1916
- Baths:
- 3.00
- MLS#:
- 24620057
ADDITIONAL INFORMATION
A flagship craftsman in the John's Landing Neighborhood is the absolute stunner! The beautiful yellow door leads to a welcoming living and dining area with shiny natural light, classy kitchen a gas cooktop, SS appliances,and oversized sink. One master suite is on the main level and another is on the upper level. Large bonus room in the lower level can be utilized in multiple ways! The backyard offers a fun and inviting space to entertain! Oversized driveway provides much coveted parking space for multiple vehicles. Come and imagine living in this amazing home!
- Type:
- Single Family
- Sq.Ft.:
- 1,989
- Status:
- NEW LISTING
- Beds:
- 3
- Lot size:
- 0.18 Acres
- Year built:
- 1955
- Baths:
- 2.00
- MLS#:
- 24571796
ADDITIONAL INFORMATION
Welcome to this stunning mid-century modern gem nestled in the highly sought-after Hillsdale neighborhood. This home boasts an array of tasteful upgrades and modern amenities while retaining its timeless charm. With an impressive wall of windows, you'll be greeted by an unparalleled view that seamlessly connects the indoors with the lush outdoors. One of the most remarkable features of this property is the expansive backyard oasis that awaits you. Cool off on hot summer days in the refreshing solar heated swimming pool. Your very own private retreat with multiple spaces for lounging, dining and watching nature in the pollinator's paradise garden. The stunning remodeled kitchen exudes both luxury and functionality. The star of the show is the spider vein soapstone counters and backsplash, complimented by Dacor and GE Cafe appliances adorned with bronze hardware. The bespoke island doubles as a workstation and features a walnut butcher block. This home boasts not only beauty but practicality with a new roof and gutters installed in 2023, new SW-facing wood/aluminum clad windows, and a high-efficiency furnace and air conditioner, providing peace of mind for years to come. A list of upgrades too extensive to detail underscores the meticulous care and consideration that has been poured into this home. From its mid-century modern aesthetic to its contemporary conveniences, this home offers an exceptional living experience that merges the past and present in perfect harmony. Don't miss the chance to make this treasure your forever home. [Home Energy Score = 7. HES Report at https://rpt.greenbuildingregistry.com/hes/OR10090300]
- Type:
- Single Family
- Sq.Ft.:
- 1,820
- Status:
- NEW LISTING
- Beds:
- 3
- Lot size:
- 0.15 Acres
- Year built:
- 1952
- Baths:
- 2.00
- MLS#:
- 24546429
ADDITIONAL INFORMATION
Large unobstructive windows allow breathtaking views of downtown Portland, the Willamette River and bridges, and on clear days, Mt St Helens, and Mt Hood. Watch the city from the living room, dining room, kitchen, or two decks. Large Master bedroom, walk in closet.Master opens onto large lower deck with hot tub and access to the terraced garden that attracts birds and other wildlife. Wine cellar on lower level. Gas stove/elec oven, eat in bar in Kitchen. Kitchen has access to the upper deck. Easy access to OHSU, shops, parks, Terwilliger Parkway, and downtown shopping. Covered parking and separate storage shed on main level. [Home Energy Score = 4. HES Report at https://rpt.greenbuildingregistry.com/hes/OR10226811]
- Type:
- Single Family
- Sq.Ft.:
- 2,028
- Status:
- NEW LISTING
- Beds:
- 4
- Lot size:
- 0.18 Acres
- Year built:
- 1961
- Baths:
- 3.00
- MLS#:
- 24653114
ADDITIONAL INFORMATION
LOCATION, LOCATION, LOCATION! OHSU, HIllsdale (library, restaurants, shopping), Multnomah Village, Gabriel Park, Ida B. Wells, Hayhurst, Gray! Newer Roof, WH, AC, Water Pipes, Water Main, Sewer Line, Light Fixtures, Kitchen with almost double everything: 2 sinks, 2 ovens, 2 dishwashers and beautiful Ceasarstone Quartz Counters! Massive newer deck for outdoor entertaining, two metal gazebos. Oversized deep garage. Magnificently refinished hardwoods throughout main level and all new LVT in all baths. 4th Bed/office/bonus room on lower level may be non-conforming. Last two photos are nearby Gabriel Park and Ida B. Wells HS
$890,000
4215 SW DOSCH Rd Portland, OR 97239
- Type:
- Single Family
- Sq.Ft.:
- 2,702
- Status:
- NEW LISTING
- Beds:
- 4
- Lot size:
- 0.59 Acres
- Year built:
- 1954
- Baths:
- 4.00
- MLS#:
- 24511896
ADDITIONAL INFORMATION
Discover the perfect blend of classic midcentury design and modern updates in this stunning home, set on over half an acre of serene, private land. Nestled convenient to the city yet offering a peaceful treehouse feel, this property is an oasis of tranquility. The main floor features an open-concept living area with soaring vaulted ceilings and exposed tongue-and-groove beams, creating a bright and airy atmosphere. The spacious living room flows organically into a beautiful newly updated kitchen, complete with quartz countertops, custom Alder wood cabinetry, and modern appliances. Step out onto the deck to enjoy the soothing sounds of the creek below, perfect for relaxing with a good book or hosting a barbecue. This home boasts three generous bedrooms and two baths on the main level. The lower level offers a unique opportunity with an additional kitchen, bedroom, and updated bathroom, ideal for an in-law suite or rental income. The family room on this level provides extra space for entertaining or relaxation. Additional features include: new roof, new pex piping, new driveway retaining wall, fully fenced backyard, central air conditioning, two laundry areas for convenience. Oversized garage, perfect for a workshop or a smaller second car, private backyard with a fully mature magnolia tree and perennials. Extra parking and a quiet, secluded setting. Don't miss this rare opportunity to own a meticulously renovated midcentury modern home that combines original charm with thoughtful updates. Live upstairs and rent the lower level for extra income, or enjoy the entire spacious property as your own retreat. This home truly offers the best of both worlds - a private, peaceful setting with all the conveniences of city living just minutes away from Downtown Portland. [Home Energy Score = 5. HES Report at https://rpt.greenbuildingregistry.com/hes/OR10128104]
- Type:
- Condo
- Sq.Ft.:
- 1,045
- Status:
- NEW LISTING
- Beds:
- 2
- Year built:
- 1988
- Baths:
- 2.00
- MLS#:
- 24137950
- Subdivision:
- JOHNS LANDING
ADDITIONAL INFORMATION
Peaceful & picturesque one level living at Rivers Edge Condominiums! Million dollar views from this impeccable riverfront pied-a-terre. Hard to find BIG views from a "not too big" home! Enjoy 180 degree unobstructed 2 mountain, city & river views from almost every room! Breathtaking sunrises & views that change with the seasons. Impeccably maintained & lovingly updated. Open concept floorplan makes the space live large! Drenched in natural light from abundant windows & large slider onto full width covered deck to enjoy the views year round. Ideal for entertaining large groups or intimate gatherings. Grand sized living room with alcohol burner fireplace accented in marble. Sleek remodeled quartz kitchen with full appliance package. Spacious "true" primary suite with charming plantation shutters, walk through closet & glass step in shower. Second bedroom is ideal for guests, home office or for hobbies. Two updated baths offer newer cabinetry & fixtures. Extensive Acacia engineered hardwood floors. Zonal heat allows indiv temp control. The dragon boats, sailboats and jet boats entertain during the spring, summer and fall while the Christmas ships light up the river in December. Idyllic location close to Johns Landing cafes & shops; min to downtown Portland, OHSU, PSU & Sellwood bridge for eastside access. Steps to riverfront walking & cycling paths & Willamette Park for boating & recreating! Bring your paddle board or kayak & feel like you are on vacation year round living near the river! One year old window A/C unit. New roof - 2022. New Hardi plank siding - 2016. Convenient deeded carport parking space. Deck storage.
- Type:
- Condo
- Sq.Ft.:
- 1,004
- Status:
- NEW LISTING
- Beds:
- 2
- Year built:
- 1988
- Baths:
- 2.00
- MLS#:
- 24627137
ADDITIONAL INFORMATION
Fabulous views--Immaculate hard to find end unit. You will feel like you're up in the treetops!!! Beautiful 2/bd, 2/bath condo, 1004 sq. ft., newly painted in warm designer colors & recarpeted. This 3rd floor unit offers you a quiet space with amazing views of the river and mountains and sunrise & sunset. Enjoy your morning coffee on the lovely balcony. Great room layout with fireplace & wraparound windows. Built-ins in both bedroom closets. All appliances included. Covered carport leads to covered staircase. Move-in ready. One owner--non-smoker & had no pets. Enjoy access to the 5-mile Willamette Greenway Trail Loop. Close to parks, transportation, shopping, and restaurants. Front building; south staircase. Walk score: 79; bike score: 91.
$589,000
4609 S WATER Ave Portland, OR 97239
- Type:
- Single Family
- Sq.Ft.:
- 1,655
- Status:
- NEW LISTING
- Beds:
- 2
- Lot size:
- 0.04 Acres
- Year built:
- 1906
- Baths:
- 2.00
- MLS#:
- 24369200
- Subdivision:
- SOUTH PORTLAND
ADDITIONAL INFORMATION
Welcome to your charming Victorian haven in the heart of South Portland! This picturesque home offers the perfect blend of historic elegance and modern comfort. Beautifully updated interiors, including a sparkly new primary en suite. Retreat to your own private backyard oasis, perfect for entertaining or simply unwinding in peace amidst lush greenery. Basement flex-space with endless potential to be transformed into a cozy family room, a home gym, or even a workshop - let your imagination run wild! Mt Hood views from primary bedroom. Enjoy unparalleled walkability to local cafes, shops, and parks. From the inviting covered front porch to the elegant period details throughout, this home exudes timeless charm at every turn. Don't miss your chance to make this South Portland gem your own! [Home Energy Score = 3. HES Report at https://rpt.greenbuildingregistry.com/hes/OR10194347]
$1,199,000
3031 SW IDAHO St Portland, OR 97239
- Type:
- Single Family
- Sq.Ft.:
- 3,370
- Status:
- Active
- Beds:
- 5
- Lot size:
- 0.13 Acres
- Year built:
- 2018
- Baths:
- 3.00
- MLS#:
- 24046548
- Subdivision:
- HAYHURST
ADDITIONAL INFORMATION
Multnomah Village, Hillsdale, and Gabriel Park: Under a 1/2 Mile Away! 10-minute Drive to Downtown Portland, Cultural Centers, and OHSU. 5 Bedrooms Plus a Main Level Office, Perfect for Those Who Need a Dedicated Work Space. Could Also be Used as Main Level Bedroom. Kitchen w/Double Dishwashers! Deck Off Kitchen Perfect for Al Fresco Dining! Master Bedroom w/Large Soaking Tub and Walk-in Closet. 5th Bedroom is Oversized and Prewired for Surround Sound, Perfect for a Theater Room, Home Gym or Family Room. Custom Storage Cabinets in Garage. Level Fenced Yard. Full Home Gutter Guards, VacuFlo System, Custom Hunter Douglas Blackout Blinds.
$1,675,000
5740 SW 23RD Ave Portland, OR 97239
- Type:
- Single Family
- Sq.Ft.:
- 2,997
- Status:
- Active
- Beds:
- 6
- Lot size:
- 0.23 Acres
- Year built:
- 1968
- Baths:
- 4.00
- MLS#:
- 24459250
- Subdivision:
- HILLSDALE/MULTNOMAH VILLAGE
ADDITIONAL INFORMATION
Absolutely one of a kind & stunningly renovated Main House and New 2 Bed 1 Bathroom ADU - fully permitted and attached with separate entry and no shared walls! This is one of the only truly walkable home locations in the coveted Southwest Hills of Portland. Located just on the edge of the Hillsdale commercial district this home enjoys a short stroll via a walking path just outside the backyard gate to countless amenities other west hills residents are required to access by car. Perfect for families within the Ida. B Wells High School tract - Your kids will enjoy just a 5 minute walk to campus for their High School Experience. This home has been meticulously expanded and remodeled to cater to the most discerning buyers. The mid century re-design truly has it all: Open flowing kitchen/ great room floor plan, true main floor master suite w/ en-suite four piece bath, huge deck spans the entire back of the home and flows nicely from inside to outside including stairs down to the massive yard. There are three lower level bedrooms, with a beautiful dedicated bathroom, a sizable media/ family room area, covered lower patio for rainy days, huge fenced back yard, new roof, new HVAC, new appliances, tankless hot water heaters in both house & ADU, two EV car charging outlets, all new cosmetic finishes, & unmatched location. The ADU allows for Air BnB/ short or long term leasing and all utilities are separately metered. It's also the perfect place for an Au Pair! Across the street from Hillsdale city park/ dog park. Use this unit to subsidize your debt service. Park your car for the entire weekend and walk to: The Hillsdale Library, McMenamins Brew Pub, Starbucks, GG's Cafe, Basics Market, Please Luise, Einstein's Bagels, Hillsdale Farmers Market, Hillsdale Food Carts, Casa Colima, Pizzicato, Sasquatch Brewing, much more! Quick E-bike route into Multnomah Village!! Only 10 min into downtown PDX, 15 min to Nike World HQ, & 25 min to INTEL. Call today for a private tour!
Open House:
Saturday, 6/15 1:00-3:00PM
- Type:
- Single Family
- Sq.Ft.:
- 2,683
- Status:
- Active
- Beds:
- 3
- Lot size:
- 0.08 Acres
- Year built:
- 1920
- Baths:
- 2.00
- MLS#:
- 24670682
- Subdivision:
- JOHNS LANDING
ADDITIONAL INFORMATION
Welcome to this beautiful home in the desirable John's Landing area, featuring 3 bedrooms, 2 bathrooms, and 2,543 square feet of well-designed living space. This residence perfectly combines classic charm with modern updates, including Luxury Vinyl Plank flooring, quartz countertops, new plush carpeting, and elegant window treatments. The foyer greets you with stylish tile flooring and a cozy farmhouse-style bench and fixtures. The living room is filled with natural light, highlighting original built-ins. The spacious dining room is also bright and inviting. The main floor includes one bedroom & one bathroom, while the upper level features a generous open area with a converted sunroom that offers breathtaking views of Mt. Hood. This floor also has two additional bedrooms and a bathroom. The full, unfinished basement provides abundant dry storage, a workshop area, and a washer and dryer. This home is close to retail shops, grocery stores, restaurants, and OHSU.
- Type:
- Condo
- Sq.Ft.:
- 1,605
- Status:
- Active
- Beds:
- 2
- Year built:
- 1981
- Baths:
- 2.00
- MLS#:
- 24062884
- Subdivision:
- JOHN'S LANDING
ADDITIONAL INFORMATION
Chic contemporary condo in the coveted John's Landing neighborhood with stunning city and mountain views! Extensively remodeled! Walls removed to open up the livable space making this home a fantastic entertainer. Great room/kitchen/dining is a wonderful open concept with an abundance of natural light, vaulted ceilings, large windows, fireplace and deck. Primary suite has triple master closets intentionally designed to maximize the space. Primary bathroom features a steam shower and jetted soaking tub. New plush carpet installed 2020. In 2016 the building envelope was replaced-complete with new siding, windows, deck & garage doors, deck coverings & railings. 1 car garage plus a covered carport space. Come enjoy this peaceful setting in the heart of the city. Ideally located to be able to enjoy all that city living has to offer as well as outdoor adventures and just minutes to the south waterfront.
- Type:
- Condo
- Sq.Ft.:
- 1,624
- Status:
- Active
- Beds:
- 2
- Year built:
- 1980
- Baths:
- 2.00
- MLS#:
- 24102009
- Subdivision:
- JOHNS LANDING
ADDITIONAL INFORMATION
Open house 12-2 Sunday, 6/9! Two units combined into one fabulously spacious, two bedroom/two bath, one level condo in The Landing - a true unicorn! Natural limestone floors throughout this unique, ground level home. Louvered sliders, windows, and closets exude quality and style (and privacy!). Sliders from huge living room, dining room, primary and second bedrooms to patios or outdoor area. Large primary bedroom outdoor space is fully enclosed; two other patios (approximately 264sf each!) surrounded by lush greenery. Two large storage units. Enjoy the river view while sipping your morning coffee, rain or shine. The Landing Condominiums owns the land; no lease payment! Discover the offerings in the John's Landing neighborhoods including Corbett/Terwilliger/Lair Hill - from coffee and restaurants and shops to parks and views of the mountains and river. And just steps from this condo is the Willamette Greenway Trail: link up with walking trail loops through South Waterfront, OHSU, the Gibbs Street Pedestrian Bridge, and more.
- Type:
- Condo
- Sq.Ft.:
- 636
- Status:
- Active
- Beds:
- n/a
- Year built:
- 2006
- Baths:
- 1.00
- MLS#:
- 24438433
- Subdivision:
- JOHN ROSS, SOUTH WATERFRONT
ADDITIONAL INFORMATION
Welcome to your sleek, contemporary condo located in the highly sought-after John Ross building on the South Waterfront. This impressive 10th-floor unit boasts stunning views captured through expansive windows, creating a bright and inviting atmosphere. Upon entering, you will be immediately drawn to the high-quality hardwood flooring that enhances the modern aesthetic of the space. The efficient layout includes an open-plan living area, seamlessly integrating into a well-equipped, modern kitchen. Here, practicality meets style with stainless steel appliances and ample storage, making it perfect for culinary exploration. This charming studio condo also features a convenient in-unit washer and dryer, reducing the hassle of laundry day. One of the standout features of this residence is the inclusion of a deeded parking spot, a prized amenity in this bustling district. Residents also have exclusive access to fantastic building amenities including a party room, ideal for entertaining guests; a 24-hour concierge service providing peace of mind and added security; and a rooftop patio equipped with BBQ facilities, perfect for social gatherings or a quiet evening enjoying the skyline. Situated in the vibrant South Waterfront neighborhood, this condo offers convenience with a touch of luxury. The area is known for its easy access to local dining, shopping, and entertainment options, as well as proximity to public transportation, facilitating effortless travel throughout Portland. This condo is not just a place to live?it?s a lifestyle. Embrace the opportunity to reside in one of Portland?s prime locations, where comfort and convenience meet contemporary design.
$425,000
6033 S HOOD Ave Portland, OR 97239
- Type:
- Single Family
- Sq.Ft.:
- 1,680
- Status:
- Active
- Beds:
- 2
- Lot size:
- 0.08 Acres
- Year built:
- 1911
- Baths:
- 1.00
- MLS#:
- 24265726
- Subdivision:
- JOHNS LANDING
ADDITIONAL INFORMATION
Amazing potential in prime Johns Landing location. This property is a heavy fixer with cute character like arch passage ways, offering an exceptional opportunity to remodel & create your perfect living space, or flip. Situated on a generous corner lot, this home boasts ample space for expansion and development potential, zoned RM1 Residential Multi-Dwelling. Nestled in the heart of Johns Landing blocks from restaurants, cafes, parks, the Willamette river and trails. Sold as-is. [Home Energy Score = 5. HES Report at https://rpt.greenbuildingregistry.com/hes/OR10229356]
$1,349,500
3438 SW DOSCHVIEW Ct Portland, OR 97239
- Type:
- Single Family
- Sq.Ft.:
- 4,452
- Status:
- Active
- Beds:
- 4
- Lot size:
- 0.25 Acres
- Year built:
- 1993
- Baths:
- 4.00
- MLS#:
- 24143593
ADDITIONAL INFORMATION
Experience the elegance and sophistication of this stunning home located at the top of private, gated West Hills Views Estates. You deserve to indulge in effortless living in this open layout designed for seamless flow and convenience! The main level was remodeled to perfection and transformed into a more modern aesthetic. High ceilings throughout make this home even more stately and open. The gourmet kitchen is complete with island, Wolf range & stainless steel hood, Subzero refrigerator, Cove dishwasher, warming drawer, instant hot water and more. Sparing no expense, even the pantry, mudroom and laundry room adjacent to the kitchen were also custom designed. The warmth of every room is tangible and the primary ensuite on the main level provides the ultimate space for relaxation. The bathroom has a luxurious soaking tub, tiled shower, heated floors. double sinks and expansive walk-in closet. The office with high ceilings, custom built-ins and walk-in closet could also serve as a bedroom. The lower level has 2 bedrooms and a full bath, large family room with outside access to the level patio below and an oversize storage and utility area. The large decks off of both levels naturally extend the living space into the great outdoors and lush, green tree-lined surroundings. Gathering on the stone patio around the fire pit is yet another way to enjoy time with friends or family. Too many features to name so you'll find a robust list of updates when you visit the home. Located in the reputable Rieke Elementary and Ida B Wells High school district, it's also a quick commute downtown and easy access to popular employers like OHSU, St Vincent's Hospital, Columbia Sportswear, Nike World Headquarters and Intel. This is your invitation to make a move toward your dream home!
- Type:
- Condo
- Sq.Ft.:
- 1,597
- Status:
- Active
- Beds:
- 2
- Year built:
- 2007
- Baths:
- 2.00
- MLS#:
- 24567126
- Subdivision:
- SOUTH WATERFRONT ATWATER PLACE
ADDITIONAL INFORMATION
Light & bright NW corner home in the coveted Atwater Place offering the best of riverfront living. This pristine 2 bedroom, 2 bath home showcases floor to ceiling windows with expansive views of the Willamette River, West Hills, city skyline and Tilikum Bridge. Home features an open & spacious floor plan, covered balcony, large primary suite with walk-in closet, 2 parking spaces & storage unit. Enjoy living in the South Waterfront, a peaceful & inviting neighborhood with restaurants, farmers market, trails, parks, OHSU, Streetcar, and more right outside your door.
- Type:
- Condo
- Sq.Ft.:
- 1,003
- Status:
- Active
- Beds:
- 2
- Year built:
- 1988
- Baths:
- 2.00
- MLS#:
- 24126322
ADDITIONAL INFORMATION
Discover the epitome of sophisticated living in this exquisite 1003 sq ft Heron Pointe Condominium, located in the highly sought-after Johns Landing neighborhood of South Portland. This two-bedroom, two-bathroom residence offers an elegant open floorplan that seamlessly integrates space and light, providing a harmonious and inviting atmosphere.At the heart of this residence, the great room boasts a cozy fireplace and incredible panoramic views of the Willamette River and majestic Mt. Saint Helens. This is a perfect space for hosting intimate gatherings or simply relaxing and admiring the breathtaking vistas.The adjacent gourmet kitchen is a culinary enthusiast's dream, with quartz countertops and modern stainless steel appliances. The timeless charm of wood laminate flooring throughout the condo adds warmth and class.Step outside to your partially covered ground-level patio, your front-row seat to nature's grandeur. Start your day with the soothing rhythm of the river or wind down in the evening under the stars.In this prime location, you're mere minutes away from Johns Landing's vibrant array of restaurants and shopping. Enjoy the best of Portland's dining scene and retail therapy right at your doorstep.The primary bedroom features a stylish barn door that adds a touch of modern elegance. The second bedroom offers flexibility and style with a convenient Murphy bed, allowing the space to be used as a guest room or a home office as needed.Retreat to the luxurious bathrooms featuring quartz countertops and contemporary fixtures that provide a modern touch.The condo has two assigned parking spots, including one that is covered, eliminating any parking worries.This Heron Pointe Condo offers an unrivaled lifestyle, blending comfort, style and a prime location. Here, city convenience meets nature's beauty, creating a unique living experience. Don't miss this opportunity to make this dream home yours. Come join us for a tour today!
- Type:
- Single Family
- Sq.Ft.:
- 2,737
- Status:
- Active
- Beds:
- 4
- Lot size:
- 0.2 Acres
- Year built:
- 1958
- Baths:
- 3.00
- MLS#:
- 24085176
ADDITIONAL INFORMATION
Mid Century Modern Dream on Altadena Ave! Built in 1958 with a spacious living room that welcomes you with original hardwood floors, vaulted wood tongue and groove ceilings, exposed beams, and natural light pours in through the expansive wall of windows that provides a SW facing view.The wood burning fireplace with brick surround features concrete bench seating and serves as a captivating focal point. The kitchen is open to the dining space, creating a bright and cozy space perfect for both everyday living and entertaining. Main floor features include skylights, stainless appliances, a gas fireplace, and a sliding glass door leading to the wraparound balcony deck. The primary bedroom is located on the main floor adjacent to a full bathroom with a generous walk-in closet. There are two additional bedrooms, and a full bath also on the main floor. The lower daylight level offers an additional living room with large windows and access to the backyard, an office,bedroom, a full bath, and a large versatile flex space/laundry room. The gorgeous yard provides a tranquil retreat with garden beds, mature rhododendrons, and patio. Tucked away in a quiet SW neighborhood in Hillsdale close to local shops + restaurants, downtown, Council Crest, OHSU, Nike [Home Energy Score = 1. HES Report at https://rpt.greenbuildingregistry.com/hes/OR10229179]
$675,000
6205 SW 33RD Pl Portland, OR 97239
- Type:
- Single Family
- Sq.Ft.:
- 2,076
- Status:
- Active
- Beds:
- 3
- Lot size:
- 0.11 Acres
- Year built:
- 1982
- Baths:
- 3.00
- MLS#:
- 24509618
ADDITIONAL INFORMATION
Up in the Treetops!!! That's how the owner describes this home. Lots of windows make you feel like you're in the treetops, with expansive views of the area. Contemporary built home in a dynamite Multnomah Village location. 2076 sq. ft. with large 13x22 bonus room. 3bd/2 1/2 baths. Newly remodeled kitchen & family room. Fenced, low maintenance backyard with pond, large deck and 2 balconies. Gas stove, with new dishwasher, microwave, & A/C. New carpet in bonus room. Close to Gabriel Park, restaurants, schools, shopping. Seller to credit buyer up to $10,000 in closing costs & prepaids. [Home Energy Score = 2. HES Report at https://rpt.greenbuildingregistry.com/hes/OR10223622]
- Type:
- Condo
- Sq.Ft.:
- 793
- Status:
- Active
- Beds:
- 1
- Year built:
- 2006
- Baths:
- 1.00
- MLS#:
- 24262238
- Subdivision:
- South Waterfront
ADDITIONAL INFORMATION
Convenient and Chic condo in South Waterfront! Gorgeous Views from the 23rd Floor, Vibrant inner city location just minutes to downtown Portland. Out your front door are water front paths leading to downtown Portland, Shopping, Restaurants, OHSU Medical clinics and Tram, Street Car, Fitness centers and a Tuesday Farmer's Market! This Partitioned 1 bedroom unit features beautiful wood floors, Granite counters, Stainless appliances, Big Windows and Balcony. You will appreciate the spacious bathroom and in Unit Washer/Dryer. All of the conveniences you need! This unit also comes with one secured parking space. The John Ross building has a 24 hr concierge, a party room and a 5th floor rooftop deck with BBQs and tables for a lovely summer dining experience. Riverfront Living at it's best! Any offers may be subject to tenancy laws.
- Type:
- Condo
- Sq.Ft.:
- 744
- Status:
- Active
- Beds:
- 2
- Year built:
- 1960
- Baths:
- 1.00
- MLS#:
- 24276143
- Subdivision:
- MARQUAM HILL
ADDITIONAL INFORMATION
OPEN HOUSE SATURDAY, 6/8/24 from Noon-2:00! Charming and affordable two bedroom ground level corner unit condo on Marquam Hill, behind OHSU! Look out your window to the peaceful woods and Marquam trails in the back or enjoy some sunshine on the common patio in front. This condo has a sweet kitchen with slab granite counters, eating bar and stainless steel appliances. Hardwood floors throughout, unit has laundry hookups in closet (and free laundry in the building.) There's plenty of storage in the condo and extra storage space in the building as well as reserved covered parking. Close to OHSU and VA Hospitals, shops and restaurants. HOA fees cover seasonal heating, water, laundry, parking space and more!
- Type:
- Condo
- Sq.Ft.:
- 1,756
- Status:
- Active
- Beds:
- 2
- Year built:
- 2006
- Baths:
- 2.00
- MLS#:
- 24565917
- Subdivision:
- SOUTH WATERFRONT / MERIWETHER
ADDITIONAL INFORMATION
Spectacular SE corner Penthouse home in the Meriwether with unobstructed views of the Willamette River & Mt Hood. This home boasts 10ft ceilings with expansive panoramic windows and a large, private balcony to enjoy the views. Featuring premium kitchen appliances, wine fridge, gas fireplace, and extensive built-in storage throughout the home by California Closets. Spacious primary suite has a walk-in closet and bathroom with double sinks, shower & tub. This move-in ready home is complete with two parking spaces & storage unit. Enjoy South Waterfront living at its best - minutes from OHSU, Streetcar, downtown PDX, restaurants, trails, farmers market & more.
$1,695,000
3029 SW SUNSET Blvd Portland, OR 97239
- Type:
- Single Family
- Sq.Ft.:
- 4,409
- Status:
- Active
- Beds:
- 5
- Lot size:
- 0.73 Acres
- Year built:
- 1924
- Baths:
- 4.00
- MLS#:
- 24274005
- Subdivision:
- HILLSDALE
ADDITIONAL INFORMATION
A nine-year labor of love, this ultimate blend of original character, craftsmanship, modern amenities and livable floor plan have come together just in time to celebrate this grand home's 100th year. This is the home where everyone wants to gather and you may never want to leave. Enjoy the feel of your own private upscale Mountain Resort yet only 3 miles to downtown and a short stroll to Hillsdale. This top to bottom remodel is sure to please even the most discriminating buyer. The interior boasts panoramic views from Mountain Park to the Coast Range on all three levels to go with an inviting and comfortable atmosphere. Retreat with a glass of wine and a book to the primary suite sitting area and gaze out at your estate or refresh yourself in the Carrera marble shower. The kitchen is a chef's dream featuring soapstone and quartz counters, high end appliances, and ample room to entertain. The daylight basement boasts heated floors and offers the versatility of a great room plumbed for a wet bar, a media room or multigenerational living. The incredible yard is a true oasis with a swim spa, hot tub, sauna, and cold plunge, allowing you to relax and unwind in style year round while the young ones can roam on the .73 acre playground. Roast some smores in the fire pit by the inviting tree swings, lounge on the slate patio, or grill under the impressive patio cover on the spacious Batu hardwood deck. All new insulation and 96 percent furnace plus all updated plumbing and electrical add to your comfort and ease of mind. With the potential for two more buildable lots, it's like having buried treasure in your yard while providing the best of both worlds: carefree living in a private setting but close to the vibrant city, coffee shops, restaurants and shopping. It's set up for a possible ADU on the lower level or add another garage with an ADU above. It's truly better than new and promises a lifestyle that is both exceptional and unforgettable. [Home Energy Score = 6. HES Report at https://rpt.greenbuildingregistry.com/hes/OR10228562]

Portland Real Estate
The median home value in Portland, OR is $423,300. This is higher than the county median home value of $411,100. The national median home value is $219,700. The average price of homes sold in Portland, OR is $423,300. Approximately 50.26% of Portland homes are owned, compared to 43.77% rented, while 5.96% are vacant. Portland real estate listings include condos, townhomes, and single family homes for sale. Commercial properties are also available. If you see a property you’re interested in, contact a Portland real estate agent to arrange a tour today!
Portland, Oregon 97239 has a population of 630,331. Portland 97239 is less family-centric than the surrounding county with 29% of the households containing married families with children. The county average for households married with children is 32.31%.
The median household income in Portland, Oregon 97239 is $61,532. The median household income for the surrounding county is $60,369 compared to the national median of $57,652. The median age of people living in Portland 97239 is 36.8 years.
Portland Weather
The average high temperature in July is 80 degrees, with an average low temperature in January of 36.6 degrees. The average rainfall is approximately 42.8 inches per year, with 2.9 inches of snow per year.

