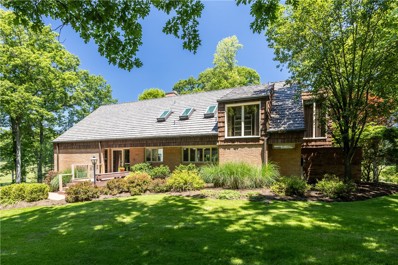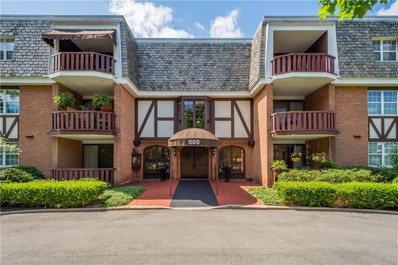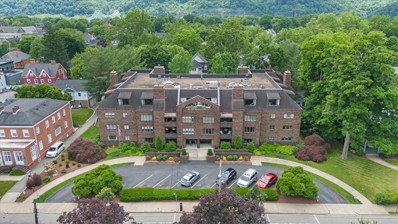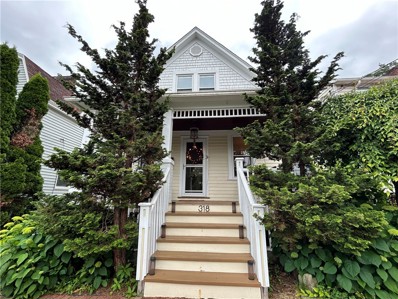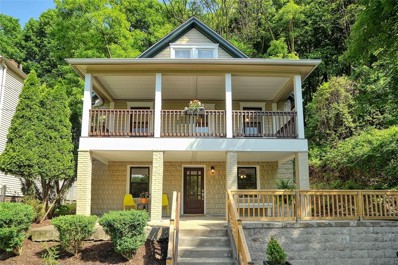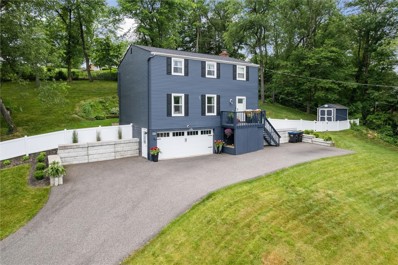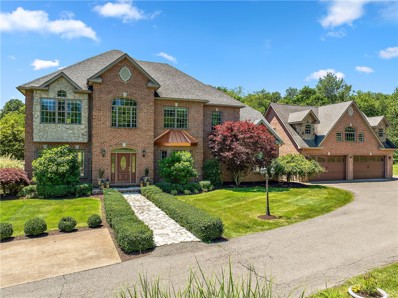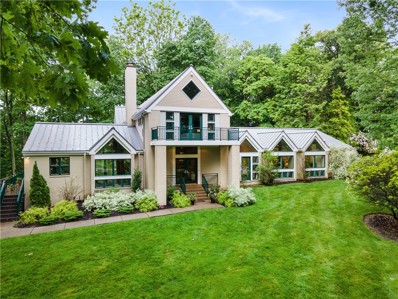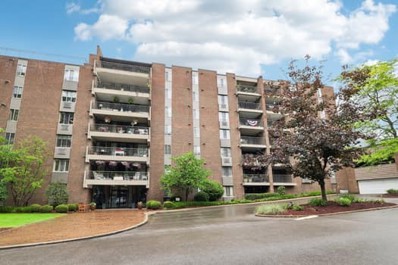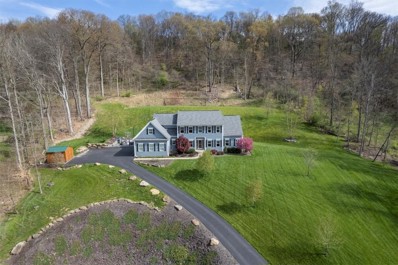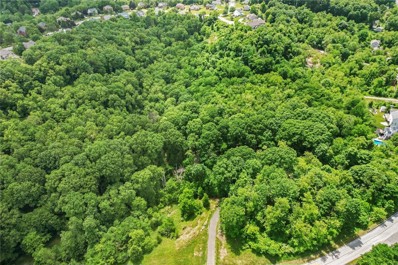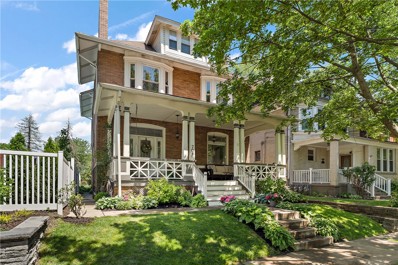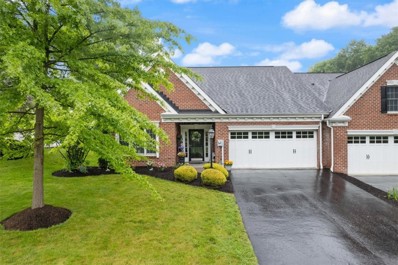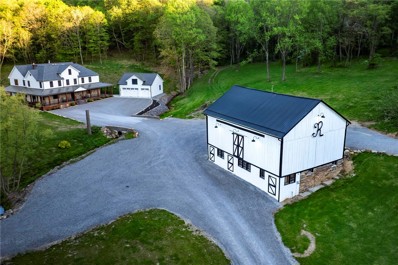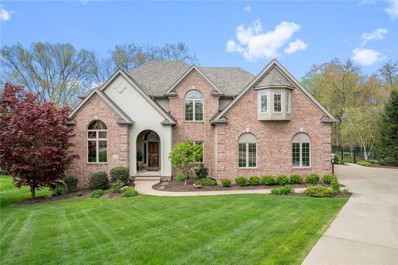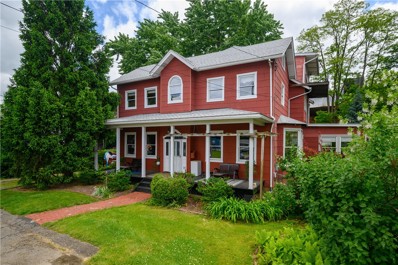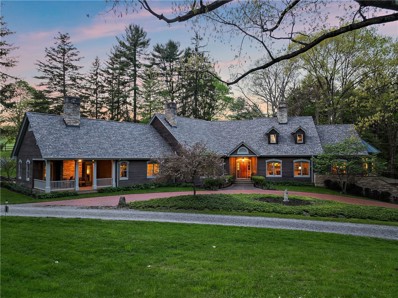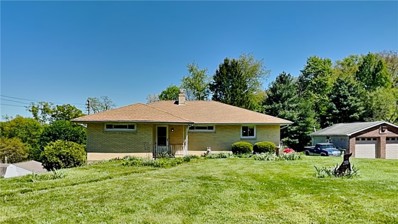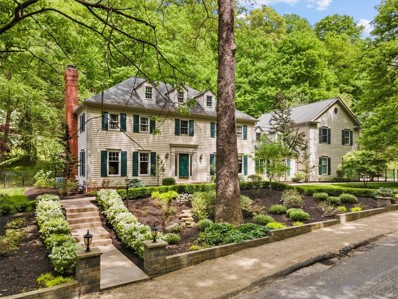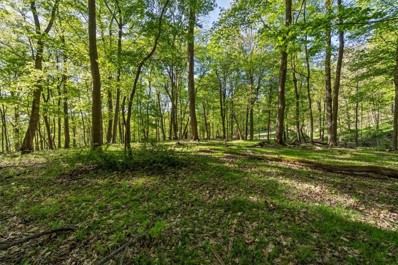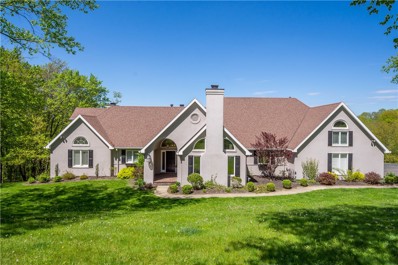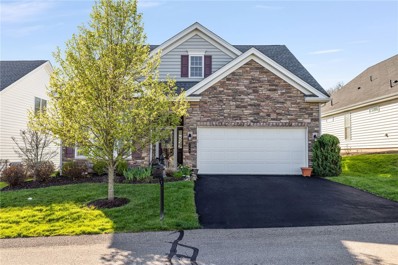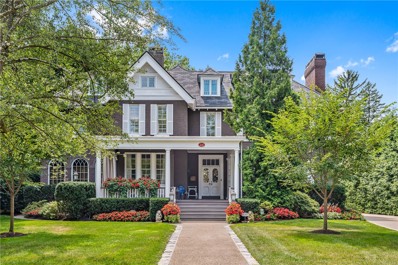Sewickley PA Homes for Sale
$929,900
109 Grouse Ln Sewickley, PA 15143
Open House:
Saturday, 6/15 1:00-3:00PM
- Type:
- Single Family
- Sq.Ft.:
- n/a
- Status:
- NEW LISTING
- Beds:
- 4
- Lot size:
- 0.96 Acres
- Year built:
- 1972
- Baths:
- 4.00
- MLS#:
- 1657862
ADDITIONAL INFORMATION
A Golfers Paradise! Welcome to this stunning mid-century modern brick contemporary home located on the prestigious Sewickley Heights Golf Course. Enjoy spectacular views of the fairways, sunrises, & sunsets from the huge level rear yard, patio, & deck. The interior is bathed in natural light, featuring walls of windows, skylights, & vaulted ceilings. The main floor primary ownerâs retreat w/ ensuite bath & private lanai offers a serene escape. The updated kitchen is a chef's dream with stainless steel KitchenAid appliances, double ovens, a gas range, quartz counters, a tiled backsplash, abundant cabinetry, & spacious island with seating. The great room features a floor-to-ceiling bricked fireplace & deck access. The game room includes a wine cellar, craft room, theater area with projector & screens, & a kitchenette. Step out to the private patio & enjoy the level yard. A 3-car heated garage provides ample space. Every room in this house offers an amazing view, making it truly unique.
- Type:
- Condo/Townhouse
- Sq.Ft.:
- n/a
- Status:
- NEW LISTING
- Beds:
- 2
- Year built:
- 1972
- Baths:
- 2.00
- MLS#:
- 1658022
- Subdivision:
- Sewickley Village
ADDITIONAL INFORMATION
Seeking One-Level Living Steps to all Sewickley Village Shops, Restaurants, YMCA, Churches & the Library? The Brittany #17 is For You! First Floor Coop. that Faces the Rear Courtyard. Updated Kitchen w/Newer Cabinetry, Newer Stainless Appliances & Custom Tile Backsplash. Spacious, Light Filled Living Room w/Newer Hardwood Flooring, Crown Molding & Easy Access to the Rear Porch. Dining Area is Open to Both the Kitchen & Living Rooms. Ideal for Entertaining! Updated Baths w/Granite Topped Vanities, Decorative Mirrors & Tile Flooring. Primary Suite Bath has a Convenient Walk-In Shower. Spacious Bedroom Sizes w/Excellent Closet Space & Gorgeous Hardwood Flooring. The Porch has a Gate to Walk Out to the Rear Courtyard. One Car Interior Parking Space, Secure Building, Lower-Level Laundry & Locker Storage in the Lower Level for Your Off-Season Items. Walk to Town, Enjoy the Sewickley Village Festivals & Travel Without Worries of a Single-Family Home. Make 505 Grove #17, Yours Today!
- Type:
- Condo
- Sq.Ft.:
- n/a
- Status:
- NEW LISTING
- Beds:
- 2
- Year built:
- 1982
- Baths:
- 2.00
- MLS#:
- 1657960
ADDITIONAL INFORMATION
Welcome to 316 Beaver St. #402! A spacious, suburban retreat in the heart of the Sewickley Village. This updated, one-floor, 2BD/2BA condo offers 2500 sq ft of living space, 3 terraces, classic & tasteful updates; HW floors, paint and carpet. The light-filled vestibule has two large closets and a built-in bar nook. Featuring custom cabinetry and fireplace, the library sits off the massive, window-lined dining & living room showcasing penthouse views. The eat-in kitchen is a chef's dream with SS appliances, granite counters, ample storage and laundry. The adjacent family room boasts a wall of cabinetry and 3 walk-in closets. The master suite is complete with an en-suite bath and balcony. A storage unit, 2 parking spots, party room and 4th fl patio provide everything you need for a carefree lifestyle. Local amenities like restaurants, movie theater, shopping and hospital are within a short distance. This is your opportunity to own a stylish and conveniently located home in Sewickley!
ADDITIONAL INFORMATION
Vacant duplex lot must be sold with 423-A-63, Lot #63, 92 Shady Lake Drive
ADDITIONAL INFORMATION
Vacant duplex lot that must be sold with 423-A-62, Lot #62, 94 Shady Lake Drive.
- Type:
- Single Family
- Sq.Ft.:
- n/a
- Status:
- NEW LISTING
- Beds:
- 3
- Lot size:
- 0.08 Acres
- Year built:
- 1920
- Baths:
- 2.00
- MLS#:
- 1656306
ADDITIONAL INFORMATION
318 Highland Lane is a fascinating bungalow style home, located in the Sewickley neighborhood of Edgeworth and paralleling Woodland Rd. Walking up to a comfortable porch, you can see the special touches that add to the serenity of this location. When you enter the living room, the natural light throughout is obvious, creating a happy, positive environment. It is charming, with original hardwood floors and woodwork, a built-in China cabinet in the dining room , and updated lighting. The first floor family room offers plenty of space to socialize in a tranquil space that looks out to the backyard. A first floor bathroom is unique to homes of this size. Add a galley style kitchen and the first level is complete. Make certain to visit the private patio space, before visiting the the three bedrooms and full bath on the second floor.
$469,900
4 Dickson Rd Sewickley, PA 15143
- Type:
- Single Family
- Sq.Ft.:
- n/a
- Status:
- Active
- Beds:
- 3
- Lot size:
- 0.11 Acres
- Year built:
- 1930
- Baths:
- 3.00
- MLS#:
- 1657345
ADDITIONAL INFORMATION
A short walk to the heart of Sewickley Village! This Chalet style, newly renovated house is the embodiment of charm and modern elegance. The spacious patio has a private wooded setting and is perfect for relaxing or outdoor entertainment. The beautifully remodeled kitchen boasts brand new cabinets, quartz countertops and durable plank flooring. The entry level Living Room area will fit a wide-screen TV with other entertainment necessities. On the main floor, the master bedroom offers a walk-in closet, updated master bath, and a beautiful deck for solitude. Plus there are two additional bedrooms on the upper floor. This home has been freshly painted inside and out with many stylish updates. It has a 2 car detached garage + the possibility of 2 more parking places on the street. Check it out for your on-the-go lifestyle.
$449,000
221 Cheryl Dr Sewickley, PA 15143
Open House:
Saturday, 6/15 11:00-1:00PM
- Type:
- Single Family
- Sq.Ft.:
- n/a
- Status:
- Active
- Beds:
- 3
- Lot size:
- 0.52 Acres
- Year built:
- 1972
- Baths:
- 3.00
- MLS#:
- 1657001
ADDITIONAL INFORMATION
This modern beauty, located minutes from Rt 79 & 279, is renovated with sophisticated finishes & stylish accoutrements. An open-concept on the main level features a living room, kitchen, family room, and dining area. Renovated in 2020, the kitchen has stainless steel appliances, eat-at countertop island, farm-style sink, and separate dining space with built-in storage benches.The family room has a log-burning fireplace and glass sliders to the backyard patio. A partial bath & hall closet complete the Main Level. The upper level features the primary bed & bath with two large closets, tiled shower, and large windows. Bedroom #2 has two large closets and Bedroom #3 has a walk-in closet. A balcony and reading nook connect the two bedrooms. The lower level laundry area has loads of room for storage. The two-car garage is rehabbed into an office/gameroom/work-out space with wet bar. Enjoy this space with the garage door up or down for privacy. Pergo laminate floors throughout.
$1,995,000
548 Lang Road Sewickley, PA 15143
- Type:
- Single Family
- Sq.Ft.:
- n/a
- Status:
- Active
- Beds:
- 5
- Lot size:
- 5.07 Acres
- Year built:
- 2003
- Baths:
- 7.00
- MLS#:
- 1656362
ADDITIONAL INFORMATION
This custom-built home sits on over five acres in storied Sewickley Heights, an area steeped in history and coveted by discerning buyers for generations. Constructed in 2003, this luxurious, five bedroom home offers 7800 sqft of finished living space, plus outdoor amenities that dreams are made of. Within the main house sits a private one bedroom, one-and-a-half bath guest apartment, complete with kitchen and laundry, providing independent accommodations for visitors. The main level features an open, yet warm and inviting floorplan, grand entry, double-height family room with a soaring, see-through fireplace, formal living and dining rooms, and spacious kitchen with breakfast dining area. The walk-out lower level includes two game rooms, a wet bar, walk-in security vault, and provides easy access to the covered patio and spectacular heated saltwater pool. The newly-completed upper level of the detached four car garage adds a sunny home office and 1000 sqft of flexible living space.
$1,375,000
139 Witherow Rd Sewickley, PA 15143
- Type:
- Single Family
- Sq.Ft.:
- n/a
- Status:
- Active
- Beds:
- 4
- Lot size:
- 1.57 Acres
- Year built:
- 1958
- Baths:
- 6.00
- MLS#:
- 1656140
ADDITIONAL INFORMATION
Discover this contemporary, signature home nestled in the trees along the fairways of Sewickley Hts Golf Club. Inside, you'll find soaring ceilings & expansive windows - streaming gorgeous light from sunrise to sunset. The gourmet kitchen showcases dual refrigerators, sinks, & dishwashers. With ample storage and a sleek, modern design, the kitchen is both functional and stylish, perfect for entertaining and everyday living. The main floor boasts a luxurious primary suite with dual walk-in closets, water closets, a garden tub, and oversized shower. Each additional bedroom comes with its own ensuite bathroom, ensuring comfort and privacy. A modern loft overlooks the great room, adding to the home's stylish design. The home is complete with a finished basement & home gym. This stunning residence combines modern luxury with serene seclusion, offering a perfect retreat in an ideal location with close proximity to Sewickley, Downtown PGH and the airport.
- Type:
- Condo/Townhouse
- Sq.Ft.:
- n/a
- Status:
- Active
- Beds:
- 3
- Year built:
- 1973
- Baths:
- 2.00
- MLS#:
- 1656115
ADDITIONAL INFORMATION
Beautiful 3 Bedroom, 2 Bath Maintenance Free Unit located in Linden Place in Sewickley Village. Immaculate end unit features wood floors, white kitchen cabinetry with pull out drawers. Kitchen complete with GE slate appliances, center island with granite countertop allows for seating and conveniently opens to the dining area. The living room is generously sized with patio doors to deck. The primary bedroom is an ensuite with a jet tub. Two other bedrooms share a hall bath with one of the bedrooms currently used as an informal sitting area and office. Closet space is available in all bedrooms with a wall of closets in one and a Walkin available in the primary. Tasteful finishes, color and vision create the maximizing of space of the unit. Two elevators provide service to all floors as well as stairs. The 6th floor is home to a community room with kitchen area and bar as well as lounge area. A garage parking space is included with the unit.
$895,000
214 Douglas Road Sewickley, PA 15143
- Type:
- Single Family
- Sq.Ft.:
- n/a
- Status:
- Active
- Beds:
- 6
- Lot size:
- 2.19 Acres
- Year built:
- 2015
- Baths:
- 7.00
- MLS#:
- 1655900
ADDITIONAL INFORMATION
Welcome to 214 Douglas Rd, a stunning 6-bed, 6.5-bath home. This expansive residence is situated on a generous 2-acre lot, offering ample space for comfortable living & entertainment. Step inside to discover a home that exudes luxury & comfort. The main level boasts 2 spacious living areas, a gourmet kitchen w/ high-end SS appliances, & 2 dining areas perfect for hosting guests. The primary suite is on the main level & a true sanctuary, featuring a spa-like en suite bath. The laundry & office are also conveniently located on this floor. Ascend to the 2nd floor to find 4 generously sized bedrooms each w/ their own walk-in closets & full baths. The finished basement is home to the 6th bedroom, 2 additional living spaces, home gym & storage. Enjoy the serene outdoor space, perfect for relaxation or outdoor gatherings. Located near major highways, downtown, restaurants, shops, & schools, this home offers the perfect balance of seclusion & accessibility, providing the best of both worlds.
- Type:
- Single Family
- Sq.Ft.:
- n/a
- Status:
- Active
- Beds:
- n/a
- Lot size:
- 12.11 Acres
- Baths:
- MLS#:
- 1655325
ADDITIONAL INFORMATION
Discover a beautiful combination of two parcels (1409 & 1415 McDevitt Lane) totaling 12.11 acres in Franklin Park. This stunning wooded and partially sloped land is perfect for a custom build, offering abundant privacy and a paved driveway for easy access. Utilities, including gas and electric, are available at McDevitt Road, while water can be sourced by adding an on-site well or by tapping into the existing line. Located in the North Allegheny School District, the property boasts easy access to I-79. Enjoy the proximity to Blueberry Park and the freedom of no HOA fees. Plus, it's just minutes away from the shops and restaurants of Sewickley Village, the airport, and downtown Pittsburgh.
$615,000
709 Maple Ln Sewickley, PA 15143
Open House:
Saturday, 6/15 1:00-3:00PM
- Type:
- Single Family
- Sq.Ft.:
- n/a
- Status:
- Active
- Beds:
- 5
- Lot size:
- 0.1 Acres
- Year built:
- 1906
- Baths:
- 4.00
- MLS#:
- 1654407
ADDITIONAL INFORMATION
Welcome home to this beautiful Georgian Four Square set on a tree-lined street minutes from the heart of Sewickley. High ceilings, charming fireplaces, and a gorgeous original stained glass window are just a few of the details that fill this house full of character. Enjoy hosting on the large front porch and walking into the village in less than 10 minutes to coffee shops, boutiques, restaurants, farmers markets and more. A playground and basketball court rests on one end of the street and a short walk to river access and tennis courts on the other. With space for offices, bedrooms, nurseries, and guests, this lovingly updated home canât be missed!
$420,000
138 Brighton Dr Sewickley, PA 15143
- Type:
- Single Family
- Sq.Ft.:
- n/a
- Status:
- Active
- Beds:
- 3
- Lot size:
- 0.16 Acres
- Year built:
- 2010
- Baths:
- 2.00
- MLS#:
- 1654287
- Subdivision:
- Legacy Village
ADDITIONAL INFORMATION
Discover first-floor, maintenance-free living in the sought-after Legacy Village community, located in Ohio Township. Step right in-You are greeted by a spacious entryway with beautiful hardwood flooring. Just down the hall is an updated kitchen with new quartz countertops, new stainless steel appliances, and a walk-in pantry. The kitchen flows into a cozy dining area with coffee nook. Adjacent is a spacious living room bathed in natural light. The owner's suite features a walk-in shower and a generously sized walk-in closet. Two additional bedrooms provide ample storage. A second full bath, laundry room, coat closet, and mechanical room complete the interior. Step through sliding doors to a private patio with a new white privacy fence, perfect for relaxation. Conveniently located-close to major roadways, shopping, and entertainment. HOA covers lawn care and snow removal. Enjoy the ultimate in comfort and convenience at Legacy Village!
$2,975,000
2457 Rochester Rd Sewickley, PA 15143
- Type:
- Single Family
- Sq.Ft.:
- n/a
- Status:
- Active
- Beds:
- 4
- Lot size:
- 28 Acres
- Year built:
- 2023
- Baths:
- 4.00
- MLS#:
- 1654187
ADDITIONAL INFORMATION
Welcome to Ripple Run Farm, an exquisitely restored historic farmstead that embodies the concept of retreat and multipurpose paradise. This property is a haven for those seeking a private sanctuary, entrepreneurs and nature lovers alike. The main house is a custom-built 5000 sq ft 4 bedroom 3.5 bath masterpiece completed in 2023. The open floor plan seamlessly connects indoor and outdoor spaces, with a state-of-the-art chefâs kitchen, double sided fireplace and wrap around porch. Outside, the landscape is made up of a harmonious blend of creekside serenity and wooded exploration areas. For business owners, Ripple Run Farm offers all the amenities necessary for top-notch operations. Separate from the main house, several multi-use structures exist with easy road-front access, from spacious work areas to a meticulously renovated early 1900âs bank barn to support your ventures. Seller financing available. Inquire for details.
$1,225,000
1545 Alaqua Drive Sewickley, PA 15143
- Type:
- Single Family
- Sq.Ft.:
- n/a
- Status:
- Active
- Beds:
- 4
- Lot size:
- 0.48 Acres
- Year built:
- 2002
- Baths:
- 5.00
- MLS#:
- 1653240
- Subdivision:
- Diamond Run
ADDITIONAL INFORMATION
Luxurious Londonbury brick home in Diamond Run, a prestigious golf community, offers over 4,298 sq ft of meticulously designed living space. Grand two-story foyer leads to gleaming hardwood floors throughout. Private office boasts custom woodwork & vaulted ceiling. Formal dining room features dentil crown molding. Cozy family room anchored by fireplace and Pella windows. Chef's kitchen with Nuage quartzite countertops & custom cabinets. Bright octagonal dining area opens to deck with sweeping views. Fenced-in yard hosts resort-style in-ground pool & lush landscaping. Finished basement with dance floor, dining area, TV room, bathroom, & storage. Luxurious owner's suite with vaulted ceiling & spa-like bathroom. Two additional bedrooms with walk-in closets. Fourth bedroom can be split into two. Upgrades include remodeled kitchen, lighting, garage epoxy flooring, EV charger outlet, new roof, furnace/AC, PVC deck, & pool liner. Meticulously maintained, this home epitomizes timeless luxury.
$525,000
115 River Ave Sewickley, PA 15143
- Type:
- Single Family
- Sq.Ft.:
- n/a
- Status:
- Active
- Beds:
- 5
- Lot size:
- 0.71 Acres
- Year built:
- 1910
- Baths:
- 4.00
- MLS#:
- 1652931
- Subdivision:
- George W Jore
ADDITIONAL INFORMATION
This distinctive home with it's spacious and open floor plan is the perfect gathering place for friends and family on holiday's and weekends. The two en suite primary's with decks are among the 5 bed/4bath. This River Front Property boasted of the m/l 150 feet of private beach front. This kid friendly neighborhood includes a Shed/Playhouse which makes for lots of fun with the fireman pole. Three well maintain ponds and a waterfall grace this 3/4 acre lot. This property comes with a Irrigation system to take care of this stunning landscaping. Also included is a culigan water softener laundry chute, and central vacuum system. A new furnace was install in January of 2023. Live where you Play and Play where you Live.
$2,150,000
955 Blackburn Rd Sewickley, PA 15143
- Type:
- Single Family
- Sq.Ft.:
- n/a
- Status:
- Active
- Beds:
- 4
- Lot size:
- 8.36 Acres
- Year built:
- 1995
- Baths:
- 4.00
- MLS#:
- 1652098
ADDITIONAL INFORMATION
Nestled within the serene beauty of Sewickley Heights, this magnificent custom home offers a rare blend of luxury, craftsmanship, and natural splendor.Boasting 4 beds and 3.5 baths across 5,800 square feet on 8.3 acres, every inch of this estate reflects meticulous attention to detail.Crafted to seamlessly merge with its surroundings, this home provides unparalleled 360-degree views of nature's bounty.From the moment you arrive, the allure of stacked stone, plaster crown moldings, and exquisite woodworking welcomes you, creating an atmosphere of timeless elegance.The highest quality materials adorn every corner, enduring beauty and durability for generations to come Enjoy the tranquility of the countryside from your own private retreat, where wildlife grace the landscape, and a century-old barn stands as a testament to craftsmanship of yesteryears.With horse stalls and pasture space, equestrians will find their dreams fulfilled amidst this paradise. Visit the video for more info.
$300,000
210 Bradshaw Dr Sewickley, PA 15143
- Type:
- Single Family
- Sq.Ft.:
- n/a
- Status:
- Active
- Beds:
- 3
- Lot size:
- 0.56 Acres
- Year built:
- 1954
- Baths:
- 1.00
- MLS#:
- 1652409
ADDITIONAL INFORMATION
With a fabulous location with convenient access to both I-79 at Mt. Nebo and I-279 at Camp Horne, this ranch home in Ohio Township offers a great opportunity! The updated kitchen includes quartz counter tops, soft-close cabinetry, plenty of counter/storage space, white appliances, and a built-in breakfast area. The open rear of the home offers a dining room which overlooks the step down living room. All 3 bedrooms feature high windows providing exceptional wall space for furniture placement. The full bath offers ceramic wall and tub surround. The rear patio overlooks the open rear yard. Two garage spaces and asphalt driveway. The HVAC, water heater, and windows are updated. For the outdoor enthusiast, the Tom's Run Nature Preserve is just a few minutes away.
$1,750,000
8 Way Hollow Rd Edgeworth, PA 15143
- Type:
- Single Family
- Sq.Ft.:
- n/a
- Status:
- Active
- Beds:
- 5
- Lot size:
- 3.96 Acres
- Year built:
- 1985
- Baths:
- 5.00
- MLS#:
- 1651486
ADDITIONAL INFORMATION
Well-maintained colonial in desirable location and walking distance to Sewickley Village. 5 bedrooms, 4.5 bathrooms featuring two primary bedroom suites. The open floor plan includes a centrally located kitchen and family room providing lots of natural light. Approximately 5,000 square feet of living space. Finished full lower level with wet bar area, full bathroom, and plenty of room for entertaining or watching movies. The second floor primary suite added over the existing garage includes full en suite bathroom with a double vanity, soaking tub, walk-in shower, marble tile and heated floors; large his and her closet; oversized bedroom, conditioned storage above master suite and separate heating and cooling. âTreehouseâ deck in back yard constructed with engineered wood decking, plumbed NG fire pit and grill, gazebo, and wired for electricity. This sale includes two separately deeded parcels, each of approximately 2 acres. The additional parcel could be built upon if desired.
- Type:
- Single Family
- Sq.Ft.:
- n/a
- Status:
- Active
- Beds:
- n/a
- Lot size:
- 6.5 Acres
- Baths:
- MLS#:
- 1651998
ADDITIONAL INFORMATION
Build your dream home in complete privacy! This 6.5 acre property in Quaker Valley School District features a tree lined driveway leading up to a large level buildable area surrounded by mature trees. Just a short drive to Sewickley Village, Pittsburgh International Airport, and I79. Perc test has been complete.
$1,295,000
501 Hillside Dr Sewickley, PA 15143
- Type:
- Single Family
- Sq.Ft.:
- n/a
- Status:
- Active
- Beds:
- 5
- Lot size:
- 5.1 Acres
- Year built:
- 1989
- Baths:
- 6.00
- MLS#:
- 1651806
ADDITIONAL INFORMATION
Welcome to your new retreat at 501Hillside in the heart of Sewickley Heights! Nestled in a charming neighborhood where privacy meets community. As you step inside, prepare to be enchanted by the newly renovated kitchen with its gleaming quartz countertops and top-of-the-line appliances. Retreat to the luxurious first-floor owner's suite, complete with a gas fireplace and a spa-like marble bathroom. Upstairs, you'll find room for everyone with four spacious bedrooms, and 3 additional full baths. Venture downstairs, to the versatile walkout basement that could easily double as an in-law or nanny suite. Complete with its own kitchenette and ample living area. Whether you're hosting a lively gathering or enjoying a quiet night in, this home accommodates your lifestyle needs. With direct access to Sewickley Heights park, outdoor adventures are just steps away. Whether you're exploring the walking trails or simply taking in the scenic views, there's something for everyone to enjoy.
- Type:
- Single Family
- Sq.Ft.:
- n/a
- Status:
- Active
- Beds:
- 3
- Lot size:
- 0.05 Acres
- Year built:
- 2015
- Baths:
- 3.00
- MLS#:
- 1651129
ADDITIONAL INFORMATION
Easy Living Awaits You with this RARE Opportunity in the 55+ Community of Traditions of America at Sewickley Ridge. Stunning Betsy Ross Model Offers an Open Concept Floorplan with a Kitchen w/Granite Countertops, a Tile Back Splash, New Stainless Appliances, Cabinets w/Built in Shelf Genie, and a Farmhouse Sink, Gorgeous Hardwood Floors that Flow in to Dining and Living Areas, a LR with a Vaulted Ceiling, a Stone Accent Wall, and a Gas Fireplace, Two Bedrooms Including a Master w/En Suite Bath and a Huge Walk in Closet, a First Floor Laundry, an Additional Full Bath, and a Two Car Garage. The Screened in Rear Porch and Stone Patio Provide Wonderful Outdoor Entertaining Spaces. The Second Floor Offers a Third Bedroom, a Third Full Bath, a HUGE Family Room, and an Enormous Storage Area. Home Equipped w/Tankless Hot Water Heater. Resort Style Living with Clubhouse, Heated Pool, Work Out Facilities, Library, Pool Tables, Bocce ball court, and a Sport Court for Tennis and Pickle Ball.
$2,950,000
224 Thorn Street Sewickley, PA 15143
- Type:
- Single Family
- Sq.Ft.:
- n/a
- Status:
- Active
- Beds:
- 7
- Lot size:
- 0.66 Acres
- Year built:
- 1900
- Baths:
- 6.00
- MLS#:
- 1651004
ADDITIONAL INFORMATION
A true in-town estate on one of Sewickley's most treasured blocks! Thoughtfully renovated inside & out with spectacular grounds & picture perfect landscaping. Stunning entry has dbl doors to gracious foyer. Gleaming herringbone hardwoods, crown molding & so much charm! Formal living room w walls of windows, marble fp. Family room opens to gourmet kitchen with dbl dishwashers, Subzero, 5 burner Dacor range, dbl ovens, built in pantry, island w seating & prep sink, granite counters. Dining room has bay window & space to entertain a crowd! Cozy den w gorgeous woodwork & arched windows. 2nd fl has 3 distinct suites, incl dressing room w custom built ins, convenient laundry. 3rd fl has 3 more bedrooms & 2 baths. Lower level offers storage & exercise space. Magical private outdoor space w huge manicured yard, aggregate patio, gardens, dog run. 3 car garage has country kitchen + dog bath. Prime location minutes from village amenities, easy access to Pgh Int'l & downtown. Absolutely lovely!

The data relating to real estate for sale on this web site comes in part from the IDX Program of the West Penn MLS. IDX information is provided exclusively for consumers' personal, non-commercial use and may not be used for any purpose other than to identify prospective properties consumers may be interested in purchasing. Copyright 2024 West Penn Multi-List™. All rights reserved.
Sewickley Real Estate
The median home value in Sewickley, PA is $284,900. This is higher than the county median home value of $156,600. The national median home value is $219,700. The average price of homes sold in Sewickley, PA is $284,900. Approximately 76.25% of Sewickley homes are owned, compared to 14.41% rented, while 9.35% are vacant. Sewickley real estate listings include condos, townhomes, and single family homes for sale. Commercial properties are also available. If you see a property you’re interested in, contact a Sewickley real estate agent to arrange a tour today!
Sewickley, Pennsylvania 15143 has a population of 5,858. Sewickley 15143 is more family-centric than the surrounding county with 43.65% of the households containing married families with children. The county average for households married with children is 27.98%.
The median household income in Sewickley, Pennsylvania 15143 is $59,264. The median household income for the surrounding county is $56,333 compared to the national median of $57,652. The median age of people living in Sewickley 15143 is 43.9 years.
Sewickley Weather
The average high temperature in July is 84.6 degrees, with an average low temperature in January of 20.9 degrees. The average rainfall is approximately 40.8 inches per year, with 19.5 inches of snow per year.
