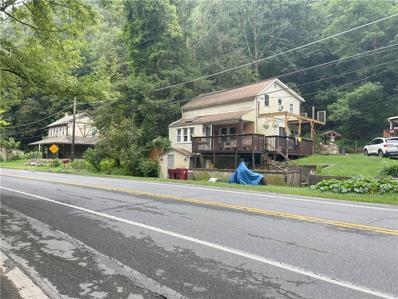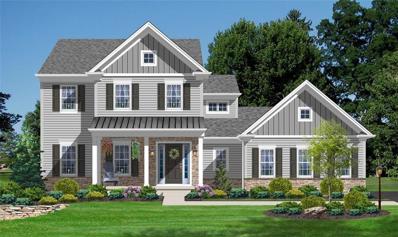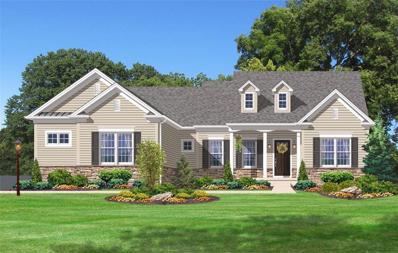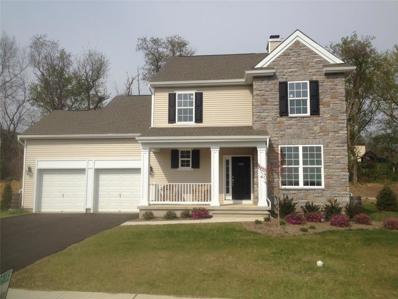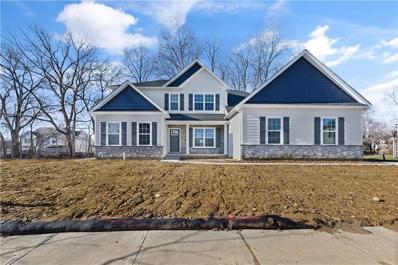Forks Twp PA Homes for Sale
- Type:
- Single Family
- Sq.Ft.:
- 1,476
- Status:
- Active
- Beds:
- 3
- Lot size:
- 0.33 Acres
- Year built:
- 1900
- Baths:
- 3.00
- MLS#:
- 733753
- Subdivision:
- Not In Development
ADDITIONAL INFORMATION
Looking to live in one house and have a family member live in the other? This 2 bedroom, 2 bath home with one bedroom one bath cottage is just that property. There are many other options as well including renting out the main house and living in the cottage to supplement your mortgage payment, or utilizing the cottage for a vacation and/or weekend getaway while renting out the main house which is currently rented. Located directly across the street from the Delaware River and Frost Hollow Overlook in Forks Township, you can enjoy the sound of the river or walk across the street and go fishing or tubing or just enjoy the scenery. The main house first floor features an open kitchen and dining room with a nice size living room and full bathroom with convenient washer and dryer hookup (washer and dryer are included.) Off of the living room is a wrap around porch that continues to the kitchen entrance. Upstairs you will find the ownerâs bedroom with ownerâs full bath and a roomy second bedroom along with built-in wall cases in the hallway. There is a basement for storage. At the end of the driveway is a cottage with a bedroom, full bathroom and kitchen. Close to Easton restaurants and shops, Lafayette College and Routes 22 and 248. Schedule your appointment today to see all that this property has to offer!
- Type:
- Single Family
- Sq.Ft.:
- 1,967
- Status:
- Active
- Beds:
- 3
- Lot size:
- 0.43 Acres
- Baths:
- 3.00
- MLS#:
- 732585
- Subdivision:
- The Estates At Steeplechase North
ADDITIONAL INFORMATION
Superior Design & Craftsmanship never go out of style, because at Nic Zawarski and Sons®, we believe youâre worth it! Big & Spacious Homesites that offer privacy and remarkable views! Nic Zawarski and Sons® is pleased to announce as part of their portfolio of homes at The Estates at Steeplechase North - The Lady Liberty Design. This incredible home, built for today's lifestyle, blends the "Art of Modern Living" with sophisticated features, upgrades anyone would want and some of the best views in all of Northampton County. This Pennsylvania Farmhouse style home features a kitchen with a dining area and a spacious family room. The first floor also includes a powder room and laundry room adjacent to an oversized two car garage. The second floor includes an Owner's Suite and bathroom with a walk in shower. Two bedrooms sharing a full bathroom are also located on the second floor.
- Type:
- Single Family
- Sq.Ft.:
- 2,155
- Status:
- Active
- Beds:
- 3
- Lot size:
- 0.39 Acres
- Baths:
- 2.00
- MLS#:
- 732567
- Subdivision:
- The Estates At Steeplechase North
ADDITIONAL INFORMATION
Superior Design & Craftsmanship never go out of style, because at Nic Zawarski and Sons®, we believe youâre worth it! Big & Spacious Homesites that offer privacy and remarkable views! Nic Zawarski and Sons® is please to announce as part of our portfolio of homes at Old Orchard at Stones Crossing - The Hawthorn Design. This incredible home, built for today's lifestyle, blends the "Art of Modern Living" with sophisticated features and upgrades anyone would want. This traditional style house plan features at kitchen that opens to both a morning room and a great room. The first floor also includes an Owner's Suite with a private bathroom. A separate dining area provides formal dining with friends and guests. Two bedrooms with a shared full bathroom complete this one-story home.
$569,990
433 Newlins Road Forks Twp, PA 18040
- Type:
- Single Family
- Sq.Ft.:
- 2,377
- Status:
- Active
- Beds:
- 4
- Lot size:
- 0.34 Acres
- Year built:
- 2024
- Baths:
- 3.00
- MLS#:
- 730017
- Subdivision:
- Riverview Estates
ADDITIONAL INFORMATION
The Plan A Classic is a popular floor plan built with great living in mind. Every home at Riverview Estates West is Green Built and Energy Star Certified for comfort and lower utility bills. This 4 bedroom 2.5 baths has a 2 car garage, an extended front porch and a full unfinished basement. The kitchen will have white 42 inch cabinets, granite counters, stainless appliances and hard wood floors. The family room has a wood burning fireplace which is open to the breakfast area with sliding doors to the rear yard. The upstairs has 4 bedrooms, one is a master suite with a 3 piece bath. There is also an upstairs laundry and a large hall bath. The full unfinished basement with a daylight window has many possibilities for future use. Riverview Estates has it's own amenities with an outside pool, rec center, tennis court, picnic pavilion and walking trails throughout. It is adjacent to the Riverview Golf Course. This beautiful community is tucked away among rolling hills and beautiful country side but close to major highways and shopping for easy commuting and convenience. Call today to visit our model home and community. You will be glad you did. The photo is of an existing home
- Type:
- Single Family
- Sq.Ft.:
- 3,227
- Status:
- Active
- Beds:
- 4
- Lot size:
- 0.28 Acres
- Year built:
- 2023
- Baths:
- 4.00
- MLS#:
- 722729
- Subdivision:
- Riverview Estates
ADDITIONAL INFORMATION
DUAL OWNER'S SUITES. This Sienna plan included a Two-Car Side Entry Garage, which offers access to your Laundry Room and Mudroom. From the Foyer, enter into your home's open living space. The Kitchen features generous countertop space, plus a spacious island with an undermount sink. Host a dinner in your Dining Room, have a quick meal in your Nook area, or relax by the fireplace in your Great Room. The first floor also includes a Private Study, separated from the foyer by double doors. The Sienna's first-floor in-law suite offers a large sitting area, perfect for setting-up comfortable chairs or a desk. Organize your wardrobe in a Walk-In Closet, and enjoy the privacy of your Owner's Bath Retreat. On the 2nd floor, you'll find the Owner's Suite and two additional Bedrooms, as well as a Full Bath, which includes another Double Vanity. Golf course views, community amenities, and adjacent to the Forks Recreation Trail! 12 Year New Home Warranty.

The data relating to real estate for sale on this web site comes in part from the Internet Data Exchange of the Greater Lehigh Valley REALTORS® Multiple Listing Service. Real Estate listings held by brokerage firms other than this broker's Realtors are marked with the IDX logo and detailed information about them includes the name of the listing brokers. The information being provided is for consumers personal, non-commercial use and may not be used for any purpose other than to identify prospective properties consumers may be interested in purchasing. Copyright 2024 Greater Lehigh Valley REALTORS® Multiple Listing Service. All Rights Reserved.
Forks Twp Real Estate
The median home value in Forks Twp, PA is $451,500. The national median home value is $219,700. The average price of homes sold in Forks Twp, PA is $451,500. Forks Twp real estate listings include condos, townhomes, and single family homes for sale. Commercial properties are also available. If you see a property you’re interested in, contact a Forks Twp real estate agent to arrange a tour today!
Forks Twp, Pennsylvania has a population of 13,522.
The median household income in Forks Twp, Pennsylvania is $46,835. The median household income for the surrounding county is $65,390 compared to the national median of $57,652. The median age of people living in Forks Twp is 34.2 years.
Forks Twp Weather
The average high temperature in July is 83 degrees, with an average low temperature in January of 19.1 degrees. The average rainfall is approximately 48.4 inches per year, with 39.6 inches of snow per year.
