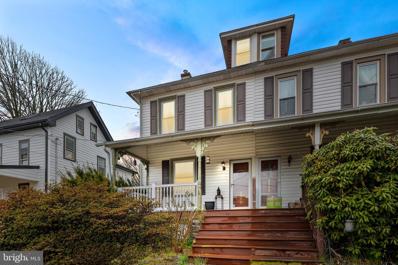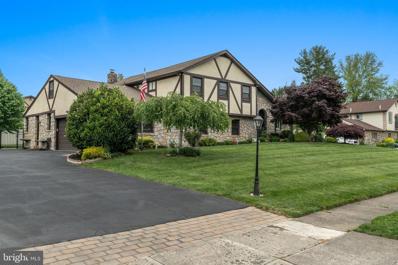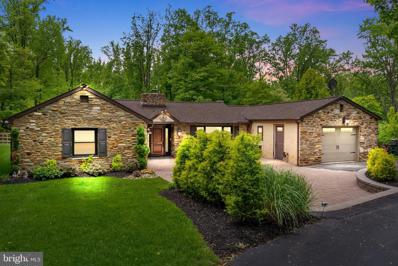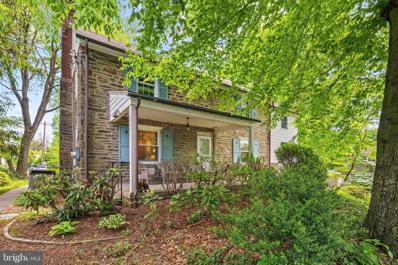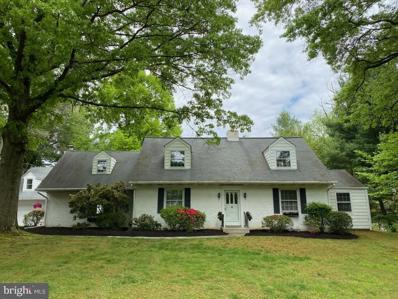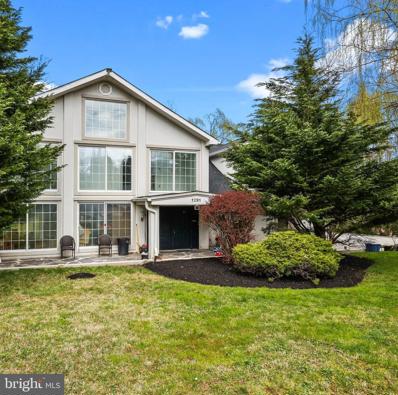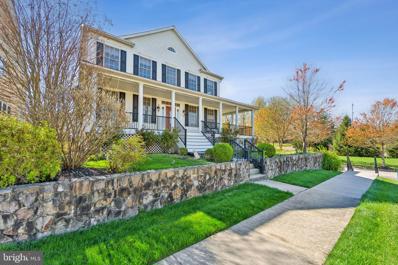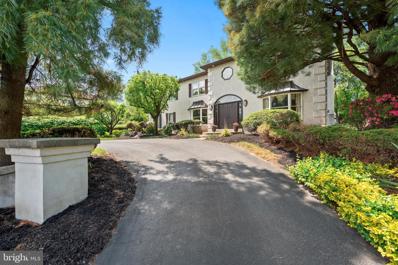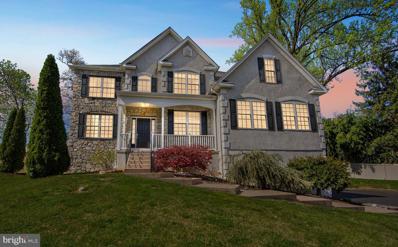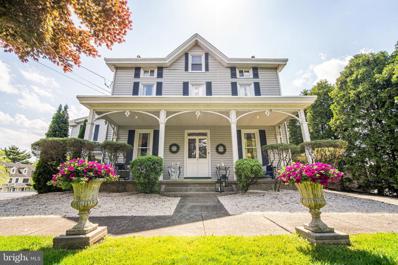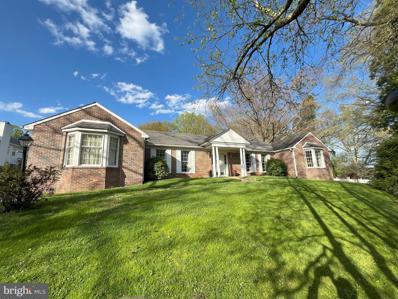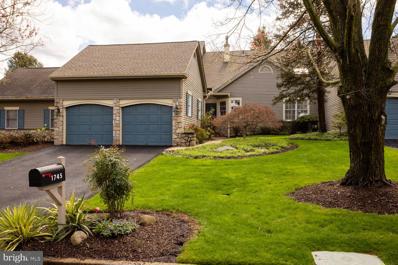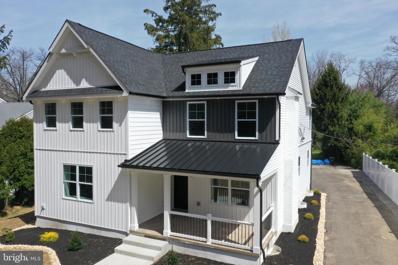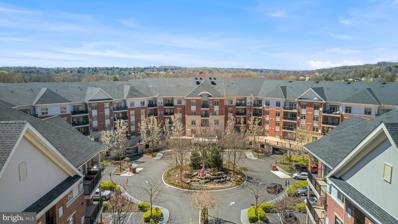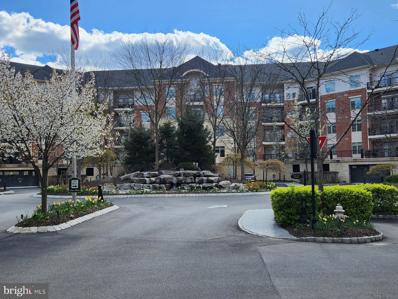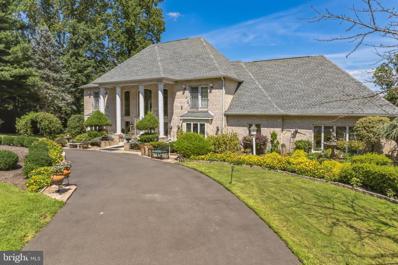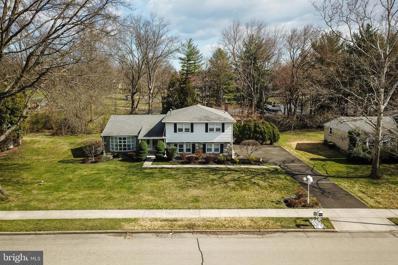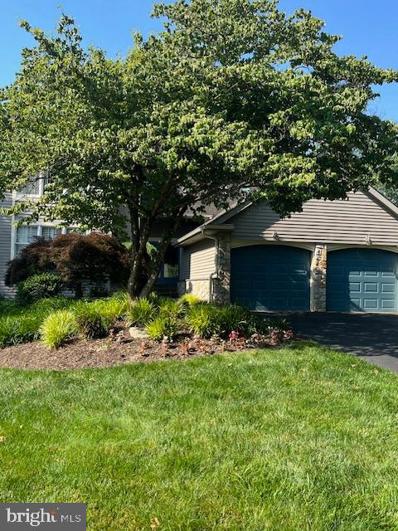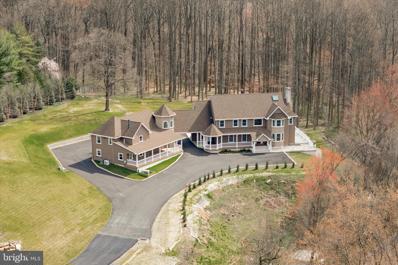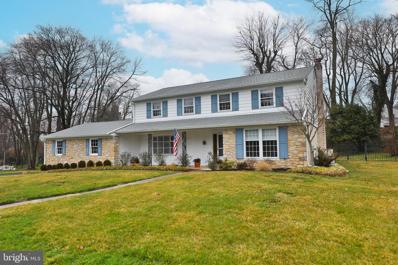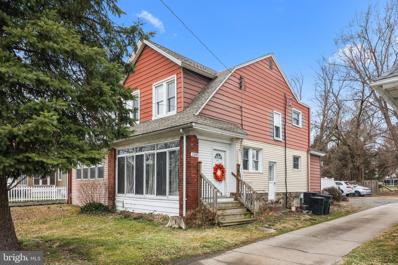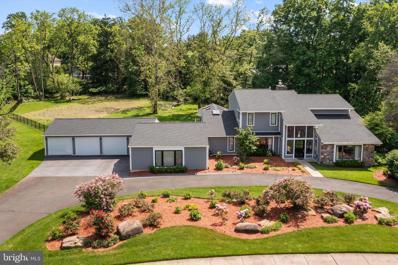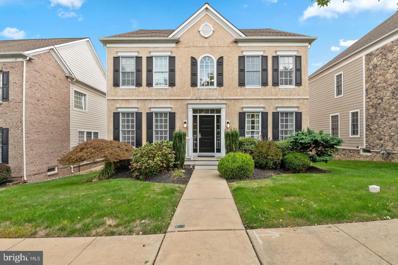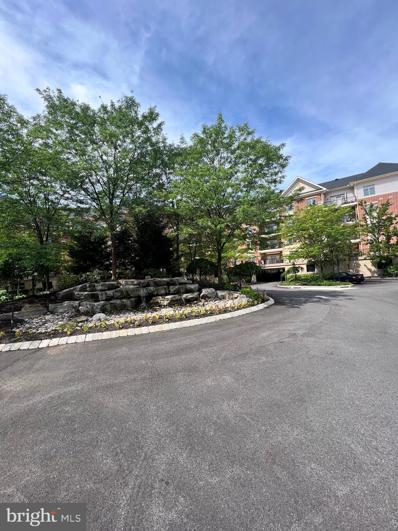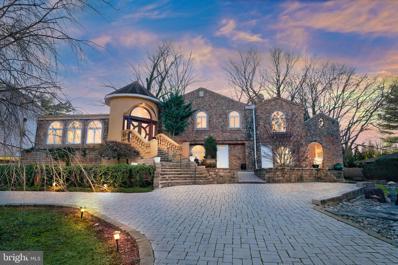Huntingdon Valley PA Homes for Sale
- Type:
- Twin Home
- Sq.Ft.:
- 1,212
- Status:
- Active
- Beds:
- 2
- Lot size:
- 0.12 Acres
- Year built:
- 1920
- Baths:
- 1.00
- MLS#:
- PAMC2102840
- Subdivision:
- Bethayres
ADDITIONAL INFORMATION
This charming Circa 1920 twin home offers a rare opportunity to own a piece of history while enjoying the modern comforts residing in the Historic District. Its timeless design, combined with thoughtful updates, creates a balance of charm and modern day needs. Greeted by a welcoming front porch before stepping inside the living room showing timeless appeal with gleaming original hardwood floors, windows adorned with custom molding and stained glass window panels allowing natural light to shine through. The living room opens to a spacious dining room perfect for entertaining. The updated kitchen maintains a vintage vibe with a blend of modern convenience with historic charm. The convenient updated mudroom off the side entrance offers additional counter space and storage with a beautiful view of the rear yard. Upstairs you will find a spacious main bedroom featuring custom window trim molding and vintage style floor molding. The second bedroom offers the same along with the unique character of an attached bonus room which can be used as an office/study, exercise space or possibly even a nursery. The bathroom is filled with vintage antique flair, featuring a classic clawfoot tub for those relaxing baths, wainscoting and custom built in vanity completing the second floor. The attic offers endless possibilities with exposed beams, offering unrefined natural charm that can be used as a multipurpose living space with 2 full size windows to enhance the natural light shining through. The full basement offers plenty of space for storage along with the laundry and utility area with Bilco doors leading to the side yard. The rear yard is accented with shrubbery, a storage shed and flower beds. Recent upgrades including a chimney liner 2009, replaced cast iron sewer 2012, new heater 2019 and new roof was installed 2021 ensure peace of mind with a new hot water heater 2024. Any exterior modifications must be approved by the Historical Review Board. This extremely well kept home in the Award winning Lower Moreland school district will not last! Seller will not make any inspection or lender repairs. Showings begin Friday May 17th.
- Type:
- Single Family
- Sq.Ft.:
- 4,322
- Status:
- Active
- Beds:
- 4
- Lot size:
- 0.37 Acres
- Year built:
- 1971
- Baths:
- 5.00
- MLS#:
- PAMC2104218
- Subdivision:
- Albidale
ADDITIONAL INFORMATION
Welcome to 3778 Wheatsheaf Rd. This 4,322 sq.ft., 4 bedroom, 3 full bathrooms and 2 powders rooms and 2 basements all across the street from Albidale Park is ready for you. As you enter the front entrance foyer, you're greeted with tile flooring, which is open to the large living and dining area with hardwood floors, bay windows and plenty of overhead recessed lighting. The large nice and bright kitchen has granite countertops, stainless steel appliances, a double wall oven, stove top, and a separate indoor Grill and Appliance. Walk out the sliding door to your large Terrace for that morning coffee, entertaining or just relaxing. The enormous family room has a wood burning fireplace, tile flooring and has two sliding doors; one open to the large and bright sunroom which can be used for many purposes, and the other open to the patio and private fenced-in backyard, all providing you with multiple areas for entertaining. Adjacent to the family room there is two powder rooms, a nice size room which could be used for exercise or home office and also the laundry room which leads to the Large Garage. The lower level actually has two basements. The one basement is partially finished and is being used as a game room and exercise. The 2nd basement is actually lower and has a basement waterproof system with plenty of storage space. The second floor has hardwood flooring throughout and features a master bedroom ensuite, with vaulted ceiling, a jetted tub, a separate clear glass shower and and very spacious. The Master bedroom has plenty of closet space. The hall bathroom provides a double vanity, tub and shower and a door which leads you to a enormous walk-in closet. Bedroom two and three have plenty of closet space and natural lighting. All bedrooms have hardwood floors throughout. The Third level has a large bedroom with a full private bathroom. Roof and gutters were replaced in 2001-2002. Directly across the street is Albidale Park which features basketball & Tennis Courts, baseball and soccer fields, walking trails, playground and a large pond make it so convenient with all these amenities. The schools are in Lower Moreland School District. Only Minutes away from shopping centers, restaurants, and major roadways!
- Type:
- Single Family
- Sq.Ft.:
- 3,000
- Status:
- Active
- Beds:
- 4
- Lot size:
- 1.33 Acres
- Year built:
- 1954
- Baths:
- 2.00
- MLS#:
- PAMC2103980
- Subdivision:
- Huntingdon Valley
ADDITIONAL INFORMATION
Welcome to tranquility in Upper Moreland Township! Nestled away on a serene, quiet street awaits this stunning single-family ranch home, offering a perfect blend of comfort and modern elegance. Boasting 4 spacious bedrooms and 2 full bathrooms, this fully renovated residence is ready to welcome you home. Step inside to discover a seamless flow of contemporary design and functionality. The heart of the home features a beautifully appointed kitchen, complete with sleek countertops, stainless steel appliances, and ample storage space. Adjacent to the kitchen, a separate dining room provides an elegant space for enjoying meals with family and friends. The convenience of everyday living is enhanced by the separate pantry area as well as a laundry area, offering practicality and efficiency. The inviting living area provides the ideal space for relaxation and gatherings, adorned with abundant natural light. Retreat to the luxurious primary bedroom suite with fireplace & walk in closet where comfort meets sophistication. Unwind in style in the well-appointed primary bathroom, creating a warm and inviting atmosphere for rest and relaxation. Additionally, there are 3 more bedrooms, one featuring another stunning fireplace and hall bathroom. Experience the joy of indoor-outdoor living with the delightful sunroom, offering a tranquil space to bask in the beauty of the surrounding landscape. Step outside to your own private oasis, where an inviting in-ground pool awaits, perfect for endless days of fun and relaxation. The fenced-in yard provides privacy and security, creating an ideal setting for entertaining guests or enjoying peaceful moments of solitude. Conveniently located near schools, parks, and shopping, this home offers the perfect combination of convenience and serenity. Don't miss your chance to make this exquisite property your own. Schedule your private tour today and discover the ultimate in suburban living!
- Type:
- Single Family
- Sq.Ft.:
- 2,696
- Status:
- Active
- Beds:
- 4
- Lot size:
- 0.4 Acres
- Year built:
- 1938
- Baths:
- 4.00
- MLS#:
- PAMC2104000
- Subdivision:
- Hollywood
ADDITIONAL INFORMATION
Exceptionally maintained, beautiful stone construction home with 3 or 4 bed/4 bath and attached 2 car garage is now available in desirable Huntingdon Valley. This stately Colonial style property is situated on a large, landscaped corner lot, adjacent to Rydal Green and located in award-winning Abington School District. As you walk up to the covered front porch you'll immediately notice the historic detail and charm of this home. Enter the front foyer and to the left you'll find the living room with a functional, wood-burning stone fireplace, included fire screen, original inlaid hardwood floors, built-in bookshelves, and deep window sills. On the opposite side of the foyer you'll find the home's formal dining room with crown molding and chair rail. Pass through the French door that leads into the separate breakfast room, then into the kitchen where you'll see updated cabinets and countertops, tile backsplash, 2-door refrigerator, built-in microwave/convection oven, range/oven, dishwasher, and abundant storage space including an oversized pantry. The home's second living room or 4th bedroom is entered through the French door off the breakfast room and would make an ideal space for your home office or studio, home gym, rec room, study, etc. Upstairs on the 2nd floor there are three bedrooms and 2 full bathrooms plus one more large bonus room. The master bedroom suite includes an en suite full bath and adjoined bonus room that would be perfect for a quiet home office or private living room. A stackable washer and dryer are neatly tucked away here in one of the home's two laundry rooms. One more full bathroom is located in the hallway and is shared by the 2nd and 3rd bedrooms. Pull down stairs lead up to a large unfinished attic that can be used for storage or finished into additional living space by a new owner. On the lower level of the home you'll find a finished walkout basement with a secondary entrance and windows that bring in plenty of natural light, ceramic tile flooring, second laundry room and a half bathroom. Outside you'll find the backyard and landscaped garden, large paved driveway with plenty of guest parking that leads to an attached 2-car garage. Central AC and separate zoned ductless mini-split system, real hardwood flooring throughout, all new windows in 2019, 2nd floor skylights, well-maintained move-in ready with abundant space and privacy. Great neighborhood full of lovely homes and mature trees, surrounded by top tier ameneties including a Whole Foods, Trader Joes, Regional Rail Stations, Penn State Abington Campus, Iron Hill Brewery, Gaul & Co. Malt House, Rydal East Elementary School, Fox Chase Farms, Lorimar Park, Pennypack Park trails, Abington Arts Center, Golf Courses/social clubs, and much more. Could be yours! Schedule your tour before it's gone!
- Type:
- Single Family
- Sq.Ft.:
- 2,874
- Status:
- Active
- Beds:
- 3
- Lot size:
- 1.5 Acres
- Year built:
- 1951
- Baths:
- 3.00
- MLS#:
- PAMC2103388
- Subdivision:
- Huntingdon Valley
ADDITIONAL INFORMATION
Welcome to this charming Cape Cod home in Huntingdon Valley. This well-cared-for house is situated on a beautiful private 1.5 acre property in a lovely neighborhood just a short walk from the natural beauty of Pennypack Nature Preserve which has many walking and biking trails. Enter the home in the welcoming foyer leading to the spacious living room with fireplace, crown molding, large custom built-in bookcases, and cozy window seat. A french door leads to a well-lit private office or study with nice window views of the yard. A formal dining room with crown molding and chair rail includes a pass-through window to the kitchen. The kitchen opens to a breakfast room with an inviting brick fireplace, a powder room and a delightful greenhouse overlooking the beautiful grounds. From the kitchen, french doors lead to a large family room with a 3rd fireplace (stone), storage closet, 2 ceiling fans and french doors to a rear patio. The upper level has primary bedroom with master bath, 2nd bedroom with lots of closet space and extra cedar closet for storage and a 3rd bedroom with ample storage space. The 3rd bedroom also has a separate adjoining room, which has built-in shelving and small sitting area, that could be used as an extra bedroom or playroom for children. A tiled hall bath, 2 closets and hardwood floors in hallway complete the upstairs. The full basement includes a separate laundry room and plenty of storage space. The oversized detached 2 car garage includes a spacious 2nd floor office with a skylight giving lots of natural light, views of the beautiful yard, and significant storage space. The property is complete with a gorgeous blossoming cherry tree and numerous deciduous trees creating a lovely scene any time of the year. The back patio also has a unique cast iron farmhouse dinner bell which can be rung to round up playing children and the driveway boasts abundant parking. The large acreage, along with the captivating indoor greenhouse, could be a gardenerâs delight. This home is located in an award-winning school district in a convenient location only 2 miles from shopping areas, close to Masons Mill Park, and has nearby access to the regional rail line. This house is an absolute must-see! PROFESSIONAL PICTURES COMING SOON
- Type:
- Single Family
- Sq.Ft.:
- 7,900
- Status:
- Active
- Beds:
- 4
- Lot size:
- 0.68 Acres
- Year built:
- 1974
- Baths:
- 5.00
- MLS#:
- PAMC2102476
- Subdivision:
- Justa Farms
ADDITIONAL INFORMATION
Nestled amidst the serene landscape of Huntingdon Valley, Pennsylvania, 1291 Mettler Rd presents a captivating blend of luxury and functionality. This stately 4-bedroom residence, graced with an in-law suite on the first floor boasting a separate entrance, stands as a testament to refined living. With 4.5 bathrooms thoughtfully designed for convenience and comfort, this home offers unparalleled opulence. Stepping into the expansive master bedroom, spanning over 1200 square feet, one is greeted by lavish amenities including a full steam room, opulent marble floors, and not one but two walk-in closets. A grand balcony beckons, providing an idyllic retreat overlooking the verdant woods. A masterpiece of design and craftsmanship, one of the bathrooms indulges with dual sinks, a luxurious shower, and a rejuvenating Jacuzzi tub. A gracious foyer seamlessly connects all entrances to the various rooms, inviting residents and guests alike into a world of sophistication. The HVAC system has been exceptionally maintained to ensure optimal climate control throughout the home, while a private library offers a haven for quiet contemplation. The heart of the home lies in its gourmet kitchen, adorned with Italian granite countertops and equipped with every culinary convenience imaginable. Dual dishwashers, a 10-burner gas stove, double ovens, and a KitchenAid refrigerator stand as testaments to culinary excellence. Sliding glass doors from the dining room lead to the backyard oasis, where an in-ground pool awaits, promising endless hours of relaxation and entertainment. The dining area, adorned with exquisite marble floors and boasting soaring 16-foot ceilings, exudes elegance and warmth. A fireplace adds a touch of coziness to intimate gatherings, while providing a focal point for memorable occasions. Descending into the finished basement reveals a wealth of additional amenities, including a wine cellar, a well-appointed office, a cozy TV room, and a full bathroom. Ceramic tile floors add a touch of sophistication to this multifunctional space. Meticulously maintained and updated, all pool equipment is less than two years old, ensuring seamless enjoyment of this outdoor haven. With its seamless fusion of luxury and practicality, 1291 Mettler Rd stands as an unrivaled sanctuary for those seeking the pinnacle of modern living in Huntingdon Valley.
- Type:
- Single Family
- Sq.Ft.:
- 4,304
- Status:
- Active
- Beds:
- 5
- Lot size:
- 0.18 Acres
- Year built:
- 2008
- Baths:
- 4.00
- MLS#:
- PAMC2101904
- Subdivision:
- Woodmont
ADDITIONAL INFORMATION
Absolutely magnificent, this builder's sample home is a showcase of luxury and elegance, nestled in the prestigious Woodmont community within the highly sought-after Lower Moreland School District. Immerse yourself in the charm of this upscale neighborhood, where every detail is meticulously crafted for discerning tastes. Boasting a raised hearth and a striking stone facade, this 5-bedroom, 3.5-bathroom residence spans an impressive 4304 square feet of living space. From the moment you step inside, you'll be greeted by a wealth of upgrades and extras that redefine modern living. Efficiency meets sophistication with high-performance energy-saving windows, 2-zoned HVAC system, central vacuum cleaner, house generator and a lawn sprinkler system, ensuring both comfort and convenience year-round. This property boasts a rare and coveted permit for the fence surrounding the propertyâa testament to its exclusivity. The heart of the home beckons with an open floor concept, highlighted by a grand foyer adorned with impressive columns and a sweeping curved staircaseâan ode to refined taste and style. Within this space, discover two distinct yet inviting rooms: a cozy, relaxing living room and an elegant dining room, both enhanced by crown molding, tray ceilings, and an ambiance of understated luxury. Step further into the home to find an expansive gourmet kitchen, where culinary dreams come to life amidst sprawling design and top-of-the-line amenities. From custom kitchen cabinets to beautiful granite countertops and high-end stainless-steel appliances, every detail is thoughtfully curated for both functionality and aesthetic appeal. Adjacent, a sunlit breakfast area invites leisurely mornings, while a butler's pantry offers added storage and convenience. Entertain with ease in the light-infused family room, featuring a wood fireplace and stunning ceilings adorned with decorative panels. Beyond, a morning room extension seamlessly connects indoor and outdoor living, leading to a sprawling EP Henry paver patio with a charming pergola and built-in gas grillâa perfect setting for al fresco dining and festive gatherings. For those who work from home, a private office awaits on the main floor, offering tranquility and focus behind elegant French doors. Upstairs, retreat to the sanctuary of the master bedroom, where a tray ceiling and luxurious ensuite bathroom with a jacuzzi, granite countertops, and exquisite city ceramic tile flooring await. Three additional bedrooms, each generously sized and flooded with natural light, provide ample space and comfort for family and guests alike. Descend to the lower level to discover the true gem of this homeâa tastefully finished basement boasting the extra bedroom that is currently used as a sprawling dressing room with built-in cabinets and drawers and a full bathroom. Also features include a recreation room with wet bar crafted from exquisite stones, crowned with a granite countertopâa seamless blend of elegance and functionality, and gym area with workout equipment. With a 2-car garage completing the picture of convenience and luxury, this unparalleled residence offers a rare opportunity to experience the epitome of upscale living in the coveted Woodmont community of Huntington Valley.
- Type:
- Single Family
- Sq.Ft.:
- 3,293
- Status:
- Active
- Beds:
- 4
- Lot size:
- 0.37 Acres
- Year built:
- 1987
- Baths:
- 3.00
- MLS#:
- PAMC2103752
- Subdivision:
- Huntingdon Valley
ADDITIONAL INFORMATION
Welcome to your own retreat in the prestigious enclave of Huntingdon Valley, where sophistication meets comfort in this beautiful single-family residence. Boasting 4 bedrooms and 2.5 bathrooms, this home is nestled on a picturesque lot within the highly sought-after Lower Moreland School District. Step through the grand entrance into the two-story foyer, where natural light floods in, creating an ambiance of warmth and sophistication. The formal dining room, adjacent to the expansive gourmet kitchen, sets the stage for memorable gatherings. Adorned with granite countertops, a large center island, and recessed lighting, the kitchen is a chef's delight, offering ample cabinetry and a vaulted breakfast room overlooking the serene backyard. Entertaining is effortless with both a formal living room, featuring a cozy fireplace, and a spacious family room providing the perfect backdrop for relaxation and socializing. Upstairs, the primary suite awaits, boasting generous closets and a private ensuite, offering a retreat-like sanctuary. Three additional spacious bedrooms and a full hall bath ensure ample space for family and guests. Discover endless possibilities in the full unfinished lower level, ideal for storage or customizable to suit your lifestyle needs. Outside, a horseshoe driveway and a two-car attached garage offer convenience and curb appeal, completing this impeccable residence. Explore upscale living in Huntingdon Valley, where this home offers refined elegance and modern luxury in every detail.
- Type:
- Single Family
- Sq.Ft.:
- 3,208
- Status:
- Active
- Beds:
- 4
- Lot size:
- 0.28 Acres
- Year built:
- 2006
- Baths:
- 4.00
- MLS#:
- PABU2069238
- Subdivision:
- Granda Flora Estates
ADDITIONAL INFORMATION
Step into the realm of refined elegance at Granda Flora Estates, where this distinguished colonial masterpiece awaits in a tranquil enclave just off County Line Road. As you approach, a sweeping driveway unveils itself, leading to a grand entrance framed by a substantial porch, notable for its size and elegance, setting the tone for the exquisite sophistication that awaits within. The meticulous care and thoughtful updates, valued at over $200,000, are immediately apparent, seamlessly blending modern sophistication with timeless charm. High-quality hardwood floors, recessed lighting, crown molding, and artisanal wood trims grace every corner of this meticulously kept home. Upon entry through the two-story foyer, a grand hardwood staircase adorned with iron baluster railing invites further discovery. Adjacent, the living and dining rooms offer refined spaces for gatherings, where moments of fun and culinary delights are savored in equal measure. Venturing further, the sunken family room calls forth with its luminous ambiance, large windows, and a wood-burning fireplace adorned with opulent wood trim. It's a sanctuary of comfort and grandeur, perfect for both relaxation and entertainment. The heart of this abode, the gourmet kitchen, stands as a pinnacle of culinary excellence. Adorned with 42" high cabinets, soft closures, and high-end stainless-steel appliances including a wine cooler and built-in double oven, it's a chef's dream come true. Quartz countertops, marble, and glass backsplash harmonize effortlessly, while the sprawling island serves as a focal point for family gatherings and soirées alike. Flowing seamlessly from the kitchen, an extra-wide sliding door leads to the serene outdoor space, inviting alfresco dining and tranquil moments amidst lush surroundings. Professionally laid Cambridge pavers form a patio illuminated by enchanting lights, creating a backyard haven perfect for families with children and cherished pets. Ascending the second wood staircase from the family room, you're greeted by a vista overlooking the grandeur below. The second floor unveils an opulent master suite, featuring a vast bedroom adorned with a tray ceiling and a cozy sitting area. The epitome of luxury, this master retreat also boasts a very large closet with built-in organizers, reminiscent of a bespoke dressing room, offering unparalleled elegance and functionality. The pièce de résistance, however, lies within the master bathroomâa sanctuary of opulence and refinement. Impeccably remodeled with an investment exceeding $50,000, this master bathroom exudes unparalleled luxury. Italian Calacatta Gold marble graces the floor, while a mosaic of the same marble adorns the shower, epitomizing sophistication. Wall-mounted cabinets with marble countertops offer functional elegance, complemented by a jacuzzi bathtub and a bespoke glass shower door, culminating in an oasis of relaxation and indulgence. Completing the second floor are three generously proportioned bedrooms, each exuding comfort and style, accompanied by an updated hall bathroom boasting exquisite tile work, a modern vanity, and a thoughtfully designed shower cabin, ensuring every moment spent here is one of indulgence and refinement. Descending to the lower level, the canvas of possibility awaits, with rough-in plumbing and direct access to the garage offering endless potential for customization and expansion. In a community where homes of such caliber rarely grace the market, this residence stands as a testament to timeless elegance and unparalleled luxury. You have the chance to turn this dream home into your own personal haven.
- Type:
- Single Family
- Sq.Ft.:
- 4,569
- Status:
- Active
- Beds:
- 6
- Lot size:
- 0.45 Acres
- Year built:
- 1930
- Baths:
- 4.00
- MLS#:
- PAMC2102250
- Subdivision:
- Huntingdon Valley
ADDITIONAL INFORMATION
**In Law Suite** This meticulously cared-for property is not just a home; it's a piece of history, boasting a century of character and charm. This property boasts a spacious covered front porch and a secluded backyard featuring a charming paver patio and a serene goldfish pond. You'll also find a modern shed for ample storage. The main house spans three stories and comprises five bedrooms and 3 1/2 baths, with highlights including a cozy living room complete with custom built-ins, a gas fireplace, and an antique light fixture. The original hardwood flooring is a standout feature, complemented by deep window sills offering extra storage space. The kitchen has been fully renovated with top-of-the-line Thomasville cabinets, granite countertops, and stainless-steel appliances fueled by natural gas. Additionally, the basement has been upgraded with new carpeting and features a spacious storage area. For added convenience, there's an in-law suite equipped with its own bathroom, kitchen, bedroom, living room, and laundry hook-up. The property has three-zone central air conditioning and a high-efficiency gas water heater and furnace, all part of the oil-to-gas conversion carried out by the current owner. Outside, you'll find a newly installed driveway with parking space for up to 10 cars. This historic home, over a century old, offers a perfect blend of classic charm and modern amenities. Come see for yourself and you will not be disappointed.
- Type:
- Single Family
- Sq.Ft.:
- 2,394
- Status:
- Active
- Beds:
- 4
- Lot size:
- 0.65 Acres
- Year built:
- 1992
- Baths:
- 2.00
- MLS#:
- PABU2069512
- Subdivision:
- None Available
ADDITIONAL INFORMATION
Beautiful well built and lovingly maintained ranch home. Set up like a duplex - with 2 Kitchens and 2 full baths. Each side has a living room, dining area, 2 bedrooms ( 4 combined altogether). One side has wood floors, wood burning fireplace and quartz counter tops and back splash. This bright, sunny home features an unfinished basement, oversized laundry, a Huge Attic with pull down stairs, 2 bow windows, 6 panel solid wood doors, Foyer with vaulted ceiling and wood floors with entrances to both suites, 2 sets of french doors, crown molding and a security system. Low utility costs! Along the back of the home is a stone paver patio that overlooks the stunning landscaped yard full of many flowering shrubs and tall trees.
- Type:
- Single Family
- Sq.Ft.:
- 2,694
- Status:
- Active
- Beds:
- 3
- Lot size:
- 0.25 Acres
- Year built:
- 1989
- Baths:
- 4.00
- MLS#:
- PAMC2100842
- Subdivision:
- Tall Trees
ADDITIONAL INFORMATION
Introducing this delightful Townhouse in the Community of Tall Trees. This beautiful home is surrounded by lush greenery and mature landscaping creating a tranquil atmosphere. Walk through the double door entrance to the Foyer featuring a hall coat closet and a Powder Room with a pretty sink set into a vanity. To the right of the Foyer is the Den. This cozy space has a built-in bookcase with cabinets and shelves, making this the perfect room for unwinding with a good book. Step down to the spacious Living Room/Dining Room area with high ceilings, hardwood floors and a gas fireplace for warmth and ambiance. There are also two doors that give access to a covered deck that adds a lovely outdoor living space. Enter the large Eat-in Kitchen with white cabinets, granite countertops, a gas cooktop, double ovens and a refrigerator. The adjacent Butler Pantry enhances convenience with storage space great for those special dishes entertaining. Conveniently located off the Kitchen is the Laundry Room, storage space and access to the two car attached garage. The Primary Bedroom is located on the main floor featuring a cathedral ceiling, two double closets and a large mirrored cabinet for additional storage. The large Main Bathroom is complete with double sinks, a stall shower and a jacuzzi tub. In addition there is walk-in closet with custom built-ins and a make-up area. There is also a 2nd Bedroom with a closet that is currently being used as an Office. Completing this floor is a Hall Bath with a stall shower. The second level features another Bedroom with a skylight, a large walk-in closet and a Full Bath with a tub/shower combo. The LARGE unfinished Basement is great for storage. Overall this Townhouse seems to offer a perfect blend of comfort and functionality. This friendly Community has the following clubs Movie Club, Book Club, Mahjong Club, Canasta Club, Tennis and many social events. This home is in Abington School District and close to Markets, Restaurants, Alverthorpe Park, Lorimer Park, county walking trail and Holy Redeemer Hospital. The serene surroundings of Tall Trees make it a truly inviting home. Make an appointment today!
- Type:
- Single Family
- Sq.Ft.:
- 2,450
- Status:
- Active
- Beds:
- 4
- Lot size:
- 0.78 Acres
- Year built:
- 2023
- Baths:
- 3.00
- MLS#:
- PABU2062688
- Subdivision:
- Huntingdon Hills
ADDITIONAL INFORMATION
New Construction!! Modern and timeless new construction home with a luxurious design. Featuring 4 bedrooms and 3 full bathrooms. Brand new inside and out showcasing quality workmanship throughout. The home is brand new from top to bottom. The main level includes high ceilings, open concept gourmet kitchen with island, family room with a cozy fireplace, and a brand new Trex deck off the kitchen. First floor bedroom/ bonus room with full bathroom. Second floor boasts 3 large bedrooms each with custom-built closets. There is a second-floor laundry room, and ensuite bathroom in the primary bedroom. This property sits on almost an acre of land. The location is convenient to markets, shopping, restaurants, and major routes.
- Type:
- Single Family
- Sq.Ft.:
- 1,334
- Status:
- Active
- Beds:
- 2
- Year built:
- 2008
- Baths:
- 2.00
- MLS#:
- PAMC2099688
- Subdivision:
- Huntingdon Place
ADDITIONAL INFORMATION
Welcome to 272 Carson Terrace! Huntingdon Place - a highly sought after luxury condominium built by Toll Brothers in Lower Moreland. Easy maintenance-free living at it's finest! The location of this unit is very convenient to the elevator and exterior door to get out of the building or to go down to the parking garage. The unit features open kitchen with beautiful oak cabinets, granite counters and high-end appliances. Expanding from the kitchen it flows into the dining area and living room. A spacious primary bedroom with two separate walk-in closets and expansive en-suite bathroom. The large 2nd bedroom also has great closet space and it's own connection to the 2nd full bathroom. This unit comes with 1 assigned parking spot with option to purchase additional spots. This spectacular condominium complex showcases beautiful gardens & landscaping throughout the grounds of the community. Inside the building you will experience prestige maintained common areas & modern updates throughout the hallways. You will also get to enjoy a well equipped exercise room and expansive inside pool/spa area. It's a must see in person
- Type:
- Single Family
- Sq.Ft.:
- 1,810
- Status:
- Active
- Beds:
- 2
- Year built:
- 2011
- Baths:
- 2.00
- MLS#:
- PAMC2100376
- Subdivision:
- Huntingdon Place
ADDITIONAL INFORMATION
Welcome home to this maintenance free stunning condo in Huntingdon Place award winning Lower Moreland School District. This home boasts 1810 square feet with an elegant open floor plan, beautiful new scratch proof and water proof laminate wood flooring, a gourmet kitchen with newer appliances, granite counters and eat in kitchen area. The large master suite offers a double vanity, soaking tub, large walk in shower, double walk in closets with built in organizers. A nice size second bedroom with bath, and this unit has a newer heater. The building features a 24 hour desk attendant, indoor heated pool and hot tub with great views of the lake, state of the art fitness center, community lounge along with multiple elevators, private parking and ample outside visitor parking. This community is all with in walking distance to the train station, Pennypack park walking trails, fishing area, many restaurants and shopping areas conveniently located for all of your personal and entertainment enjoyment. The HOA fee includes an Indoor Pool, Fitness Center, and Community Room, 24/7 Desk attendant, on- site management, Insurance, Parking, and All Utilities except cable and electric. This particular unit is unique because it is cat and dog friendly.
- Type:
- Single Family
- Sq.Ft.:
- 8,742
- Status:
- Active
- Beds:
- 5
- Lot size:
- 1.03 Acres
- Year built:
- 1993
- Baths:
- 5.00
- MLS#:
- PAMC2097424
- Subdivision:
- Huntingdon Valley
ADDITIONAL INFORMATION
Welcome to this stately property nestled atop a gentle rise, offering unparalleled vistas of a pristine natural preserve called the Pennypack Preserve. Located in a serene setting, this exquisite residence boasts an atmosphere of tranquility and splendor. This once in a lifetime opportunity to own the most unique property in ALL of Huntingdon Valley is ready for its new owners. As you approach the grand entrance U shaped driveway, you are greeted by meticulously manicured grounds adorned with lush vegetation, creating a seamless transition between the estate and the surrounding natural beauty. The commanding presence of the property is enhanced by its architectural elegance, featuring classical elements and modern amenities with natural light gleaming throughout the home. Step inside to discover a palatial interior, where opulent finishes and refined craftsmanship abound. The expansive living spaces are bathed in natural light, with floor-to-ceiling windows framing captivating views of the preserve. A gourmet kitchen, equipped with state-of-the-art custom built in appliances and custom cabinetry, awaits the culinary enthusiast. The first floor consists of 6 rooms, 1 living room, 2 family rooms, kitchen, 2 dining rooms, sunroom/office, pantry, laundry, etc⦠This wide variety of space all creates an opportunity for you to imagine the possibilities. The luxurious master suite offers a private retreat, complete with a spa-like ensuite bathroom and a private balcony overlooking the tranquil landscape. This home accounts for 4 total bedrooms on the second floor and 3 total bathrooms that provide comfort and privacy for family and visitors alike. You must not forget the lower level of this home. This massive space consists of 2 family rooms, a recreational room, office space, bedroom, kitchen, utility room and 3 car attached garage. As you can imagine, this home is not short on space for you! Outside, an oasis awaits, with sprawling terraces, a magnificent deck off the kitchen, patio overlooking the rear yard and meticulously landscaped gardens providing the perfect backdrop for outdoor entertaining or quiet moments of reflection. Overlooking the Pennypack Preserve you will then understand the unique opportunity that awaits you!! For nature enthusiasts, the property's proximity to the natural preserve offers endless opportunities for exploration and outdoor activities. Whether it's hiking through wooded trails, birdwatching, or simply enjoying the serene beauty of the surroundings, this property offers a unique connection to nature that is truly incomparable. This home does come equipped with a backup generator so you will never lose power. Also, a storage house in the rear yard for all your landscaping equipment. Experience the epitome of luxury living in harmony with nature at this extraordinary estate overlooking a natural preserve. Welcome home to a life of unparalleled beauty and serenity. What more can you ask for in a home! Make your appointment today to tour this spectacular home as it is one you must see to truly appreciate all that it has to offer.
- Type:
- Other
- Sq.Ft.:
- 3,940
- Status:
- Active
- Beds:
- 4
- Lot size:
- 0.37 Acres
- Year built:
- 1966
- Baths:
- 4.00
- MLS#:
- PAMC2098420
- Subdivision:
- Huntingdon Valley
ADDITIONAL INFORMATION
Welcome to 825 Warfield Lane! This spacious home offers close to 3100 sqft of finished living space and also backs up to Lower Moreland Park, offering serene pond views. Featuring an eat-in kitchen with updated cabinets, tile backsplash, stainless steel appliances, and gas cooking, this home also boasts a dining room with crown molding and hardwood flooring. The light-filled living room features a vaulted ceiling, hardwood flooring, and a large bow window. Upstairs, you'll find the main bedroom with a walk-in closet and a renovated full bath with a stall shower and tile flooring. Additionally, there are 3 more bedrooms and a full hall bath with a double sink, tub shower, and tile flooring. The lower level offers a family room with a wood-burning fireplace, recessed lighting, and access to the back patio. The laundry room includes a utility sink, built-in cabinets, and a powder room. The garage was converted into office space, and the non-conforming permit may be available to transfer to the new buyer for an in-home business. This home also includes a full finished basement with a bar and ample storage space, a whole house generator, security system, and a newer hot water heater. Recent updates include fresh paint, renovated master bedroom shower, and a brand new kitchen with stainless steel appliances. Don't miss out on this opportunity! Book your showing now!
- Type:
- Townhouse
- Sq.Ft.:
- 3,469
- Status:
- Active
- Beds:
- 3
- Lot size:
- 0.26 Acres
- Year built:
- 1985
- Baths:
- 4.00
- MLS#:
- PAMC2098994
- Subdivision:
- Tall Trees
ADDITIONAL INFORMATION
Welcome to TALL TREES!! This great Townhome is situated in the Tall Trees Community that is known for its tranquil setting. This home backs up to wooded areas of Lorimer Park that provide a picturesque and peaceful backdrop. The grand entrance sets the tone for the rest of the home, a luxurious marble floor welcome guests as they step inside. Immediately off the Foyer, there's a Den providing a cozy space for relaxation or casual gatherings and a Powder Room with a pedestal sink. The spacious eat-in Kitchen features plenty of wood cabinets for storage, a granite countertop, and a center island with a cooktop, offering both functionality and style. A double door from the Kitchen leads to a deck with a newer motorized awning, providing a comfortable outdoor space to enjoy the serene view of the woods. Adjacent to the Kitchen there's a convenient laundry area with additional storage cabinets with a door to the two car attached garage that is equipped with a 220 line, ideal for powering electric cars, showcasing a commitment to modern convenience and sustainability. The Dining Room and Living Room offers a cozy ambiance with a wood burning fireplace with built-in shelves and cabinets on both sides and impressive cathedral ceilings creating an inviting space for gatherings. Off of the Living Room there is a room surrounded by windows for additional seating. Off of the Foyer is the Main Bedroom that includes plenty of closets, including a walk-in closet providing ample storage. The Main Bathroom has double sinks, luxury tiled shower with jet body sprays and a jacuzzi. The cathedral ceilings add a sense of spaciousness and elegance to the living areas. The second level you will find another Bedroom complete with it's own Full Bath with a shower over the tub and generous closet space. There is also a large closet plus a walk-in cedar closet. The walk-out finished lower level also includes a Bedroom with two double closets. There is a Full Bath and a large Office. The finished lower level can accommodate guests or additional family members. There is also a central vacuum system located in the storage room with closets. This Community has the following clubs. Movie Club, Book Club, Mahjong Club, Canasta Club and Social Events. Overall this Townhouse offers a blend of comfort, functionality and style making it an ideal home for a variety of lifestyles.
- Type:
- Single Family
- Sq.Ft.:
- 8,420
- Status:
- Active
- Beds:
- 5
- Lot size:
- 3.3 Acres
- Year built:
- 1990
- Baths:
- 8.00
- MLS#:
- PAMC2098756
- Subdivision:
- Huntingdon Valley
ADDITIONAL INFORMATION
Meticulously Crafted Huntingdon Valley Hidden Gem Offers 5 Bed, 7 Bath, Private In-Law Suite and 3.3 Acres of Picturesque Views. Nestled in the heart of Huntingdon Valley, this custom-built colonial residence epitomizes the charm of country living while providing the convenience of in-town amenities. Step into the grand foyer, with its towering two-story ceilings and expansive windows, serving as the majestic gateway to the home. As you step inside, you're greeted by a sense of spaciousness and grandeur, with natural light streaming in through the surrounding windows, casting a warm glow across the meticulously designed space. The adjacent living room's décor is tastefully appointed with rich hardwood floors, trey ceiling with recessed lighting and intricate moldings; creating a seamless transition from the grand entrance to a welcoming space for relaxation and conviviality. Beyond the adjacent family room the home unfolds into a sunken living room, complete with exposed beam, classic mantle and a magnificent fireplace, serving as the focal point of the room creating warmth and comfort. French doors adorn one side of the sunken L/R, leading out to a sprawling 1,400 sqft deck that wraps around the entire house. These doors provide seamless access to outdoor living spaces, blurring the boundaries between indoors and outdoors. The deck offers ample space for outdoor entertaining, dining, or simply soaking in the surrounding natural beauty. Top-of-the-line gourmet kitchen boasts a plethora of luxurious features for any cooking enthusiast. Among its highlights, 42' cabinets, crown molding, custom range hood, pot filler, double oven, 2 wine refrigerators, high-end appliances and a Grand island: spacious and functional centerpiece of the kitchen, ideal for food preparation, casual dining, and socializing while cooking. The formal dining room is the perfect space for family gatherings and memorable meals. Elegant primary suite is a haven of luxury featuring a fireplace, walk-in closet, double sink vanity, walk-in steam shower w/ seamless glass enclosure, modern tile, radiant floors and decadent carrera marble soaking tub; designed to offer an oasis of tranquility and indulgence. Completing the ensemble is a private 850 square foot deck, offering a secluded outdoor sanctuary where one can unwind and let the days stresses melt away. The open hallway leads to two additional bedrooms, each with its own en-suite bathroom, ceiling fans, walk-in closets, laundry room and private back stairwell. This setup offers privacy and convenience for guests or other members of the household who occupy these bedrooms. The walk-out basement has been updated with a fireplace, 2 full bathrooms, rec room, office, and game room. The large footprint offers possibilities for a wine cellar, office, fitness room, or additional storage space. In-Law Suite on the property is a rare gem that adds immense value and versatility to the living space. It's a feature that's seldom found and greatly sought after, offering the unique opportunity to accommodate loved ones or guests with comfort and privacy. Indulge in the privacy and convenience with your own separate entrance or access via an enclosed bridge from the main quarters. The open floor plan seamlessly integrates a spacious living room, dining area, kitchen, 2 bedrooms, 2 full bathrooms, finished rec room, front porch and private deck. creating an inviting ambiance for everyday living, gatherings and relaxation. The property is approved for 2 inground pools, a barn, and per township guidelines, up to 3 horses (1 horse per acre). The property offers the perfect blend of suburban tranquility and urban convenience with easy access to ; public transportation, hospitals, schools, airports, restaurants, shopping, golf courses and surrounding states; New York, New Jersey and Delaware! Contact us today to experience the unparalleled beauty and sophistication this property has to offer.
- Type:
- Single Family
- Sq.Ft.:
- 2,842
- Status:
- Active
- Beds:
- 5
- Lot size:
- 0.44 Acres
- Year built:
- 1969
- Baths:
- 3.00
- MLS#:
- PAMC2097368
- Subdivision:
- Huntingdon Valley
ADDITIONAL INFORMATION
This spectacular, center hall, stone colonial is located in Lower Moreland's top rated school system. Nestled amongst the mature trees of the neighborhood, this well constructed gem of the Valley is spacious and set up for today's extended and merging families. This stunning 5-bedroom residence offers the perfect blend of convenience and entertainment, making it the ideal sanctuary for modern living. For those who prefer the ease of single-level living, the first-floor bedroom and bathroom offer the perfect retreat. Whether it's accommodating overnight guests or providing a space for multi-generational living, this versatile bedroom suite offers endless possibilities.. The gourmet kitchen is a chef's delight, boasting stainless steel appliances, and ample storage space for all your culinary essentials. Whether you're whipping up a quick breakfast or hosting a gourmet dinner party, this kitchen is sure to impress even the most discerning of chefs. With a butler's pantry equipped with wet bar next to the kitchen, this is ready to go for your entertaining needs. Upstairs there are spacious bedrooms with large closets and even a cedar closet for all your storage needs. Bedrooms with ceiling fans and a recently updated hall bathroom. The roof is only about 5 years old. But the real highlight of this home? The backyard paradise that awaits you! Step outside to discover your own private oasis, complete with a sparkling heated, inground pool, expansive patio area, and lush landscaping. There is even a built in gas grill for the outdoor chef in you. Whether you're soaking up the sun on a lazy summer afternoon or hosting a poolside BBQ with friends and family, this outdoor space is sure to be the envy of all your neighbors. 2 car oversized attached garage as well. And let's not forget about the award-winning schools of the Lower Moreland School District, where excellence in education meets a supportive community environment. From top-notch academics to a wide range of extracurricular activities, Lower Moreland schools offer the perfect foundation for students to thrive and succeed. Don't miss your chance to call this spectacular property home. Schedule your tour today and experience the epitome of luxury living in Lower Moreland!
- Type:
- Twin Home
- Sq.Ft.:
- 1,158
- Status:
- Active
- Beds:
- 3
- Lot size:
- 0.11 Acres
- Year built:
- 1925
- Baths:
- 2.00
- MLS#:
- PAMC2096646
- Subdivision:
- Bethayres
ADDITIONAL INFORMATION
Have you ever dreamt of calling Huntingdon Valley home? Well, now is your chance! This meticulously maintained property, located in the award-winning Lower Moreland School District, is ready for you to move in and make it your own. The spacious first floor welcomes you with a Living Room, a cozy Dining Room, a bright Sunroom, and a convenient full bathroom. As you ascend to the second floor, you'll discover three bedrooms and another full bathroom. Outside, you'll find a large driveway with space for four parking spots and a delightful deck. With central heating and air conditioning, this property ensures comfort in every season. Don't miss out on the opportunity to turn your dream into reality in this charming Huntingdon Valley gem! The property will be presented exclusively over the weekend during the Saturday and Sunday Open House.
$1,199,999
478 Long Lane Huntingdon Valley, PA 19006
- Type:
- Single Family
- Sq.Ft.:
- 5,496
- Status:
- Active
- Beds:
- 5
- Lot size:
- 1.23 Acres
- Year built:
- 1981
- Baths:
- 7.00
- MLS#:
- PAMC2096224
- Subdivision:
- Long Lane Farms 1
ADDITIONAL INFORMATION
Stunning, turnkey contemporary home with a versatile floorplan that is fantastic for multi-generational living and great set up to work from home. This renovated home is nestled on 1.23 acres and offers 5 bedrooms, 5 full bathrooms, 2 half bathrooms and a 3-car garage. The elegant modern design has an expansive floor plan with an abundance of natural light emanating in every room. The inviting entrance with a custom Pella glass door with glass surround leads you into the 2-story foyer with a chandelier, wall sconces and a turned staircase. The foyer is flanked by a formal living room with cathedral ceiling and a formal dining room. The gourmet kitchen has it all! A large center island, quartz countertops and backsplash, top-notch stainless-steel appliances include a Bertazonni 5-burner gas stove with range hood, Bertazzoni dishwasher, Fischer Paykel Refrigerator, 42â white cabinetry and a large walk-in pantry. The kitchen dining area flows into a lovely sunroom with access to the patio and the newly fenced backyard. Located just off the kitchen is a gorgeous family room with a floor to ceiling stone fireplace. Just beyond the kitchen you will find a mudroom with new washer and dryer and custom shelving. A powder room for guests and an en suite bedroom with a walk-in shower with floor to ceiling tile and a walk-in closet. Continue to the end of the hallway where you will find a drop zone area located next to access to the oversized 3-car garage with electric car charger. Located at the opposite wing of the home, you will find a spacious first-floor primary bedroom suite with vaulted ceiling, floor to ceiling windows, sliding doors to the patio, and a handsome stone fireplace. The serene primary bathroom includes a slipper tub, two granite vanities, a spacious tiled shower with a bench seat and glass enclosure. There is a dressing area and a larger walk-in closet with custom built-ins. There is a 2nd powder room at this end of the home as well. The second level of the home has 3 spacious bedrooms and 3 full bathrooms. The lower level is unfinished and provides a great space for a gym, storage, game room and more! Additional updates include custom Hunter Douglas blinds, a new roof, zoned gas heat and central air, new water heater, professional landscaping, siding, gutters, downspouts, some new electrical updates, outdoor lighting on timer. Located close to major shopping and corporate centers, beautiful parks, and walking trails. This Huntingdon Valley home is a must see! Award-winning Lower Moreland School District where you can enjoy the brand-new high school! Conveniently located close to fine dining, shopping, country clubs, major roadways and regional rail. Seller is open to selling the furnishings as well.
- Type:
- Single Family
- Sq.Ft.:
- 4,160
- Status:
- Active
- Beds:
- 5
- Lot size:
- 0.13 Acres
- Year built:
- 2006
- Baths:
- 4.00
- MLS#:
- PAMC2094692
- Subdivision:
- Woodmont
ADDITIONAL INFORMATION
Back on the market with many upgrades! This well appointed home in the Woodmont community features 5 bedrooms, 3.5 baths, a grand two story foyer, nine foot ceilings, a new roof, new insulated garage doors, new 5-burner gas cook top, and an updated hall bathroom. Upon entering, you'll notice the open floor plan, formal dining and living rooms with custom woodwork and hardwood flooring. Down the hall you'll find a secluded office with built-in desk and cabinetry. The large family room features a gas fireplace and is open to the gourmet kitchen with over sized island. This kitchen is any chef's dream with plenty of counter space, cabinets, a butler's pantry, and double oven. Off the kitchen, enjoy your morning coffee on the deck or walk through the large added sunroom/bonus room with three sets of sliding doors that lead to a covered patio/balcony. The second floor features a master bedroom with tray ceiling and two separate walk-in closets. The master bath offers double sink vanity, separate tiled shower and soaking tub. Down the hall, there are three other generously sized bedrooms and a hall bath. The basement features a mud room with closet, a large finished second family room with wet bar, a 5th bedroom with full bath, along with a large unfinished room providing additional storage space. The attached garage also includes an electric car charger. For the outdoor enthusiast, there are 5 landscaped pocket parks, walking trails, and a children's playground all conveniently located within the community. For the foodies, you are within walking distance to a BYOB Restaurant. Schedule your appointment today to see all that this home has to offer!
- Type:
- Single Family
- Sq.Ft.:
- 1,334
- Status:
- Active
- Beds:
- 2
- Year built:
- 2008
- Baths:
- 2.00
- MLS#:
- PAMC2093102
- Subdivision:
- Huntingdon Place
ADDITIONAL INFORMATION
2 bedroom, two bathroom condo for sale in Huntingdon Valley. It's a short sale. There is no heat at the property.
- Type:
- Single Family
- Sq.Ft.:
- 6,044
- Status:
- Active
- Beds:
- 4
- Lot size:
- 0.41 Acres
- Year built:
- 1957
- Baths:
- 4.00
- MLS#:
- PAMC2092252
- Subdivision:
- None Available
ADDITIONAL INFORMATION
Beautiful expanded 4 bedroom 4 full bath Mediterranean estate with beautiful custom exterior stone work. You will notice the extreme attention to detail throughout this custom designer's home. Walk through double door entry into open concept main living area with beautiful vaulted cathedral ceilings, breath taking archways, beautiful Roman pillars and brand new hardwood flooring throughout. Huge high end gourmet chef kitchen with custom white cabinets, beautiful white Quartz back splash, stainless steel appliances including stove with pot filler, large island which features beautiful white Quartz countertops with waterfall edge. Large island is perfect for entertaining and plenty of additional storage in cabinets underneath island. Additionally, kitchen contains a second kitchen for preparation and storing all your appliances and coffee bar. This is perfect so you can cook/prepare in one and entertain/serve in other while you host dinner parties and social gatherings. Second kitchen also contains beautiful white cabinets, double oven, Quartz counters and ambient lighting built into tray ceiling. In addition to second kitchen there is a large sitting room which is currently being used as piano room which transitions into the rest of the open concept main living area. Off rear entry of home also contains a large rear patio. There are beautiful glass French doors leading into bonus room with custom heated indoor pool with custom Italian ceramic flooring around entire perimeter of pool. Walk upstairs to huge luxurious owner's suite with sitting area, large owner's bathroom with dual vanity, soaking tub, huge shower which is at least triple the size of a standard shower. Shower is fully tiled with bench, dual shower heads, built-in speakers and plenty of recessed lighting. Owner's bathroom also contains a built in flat screen TV and custom imported Italian tile throughout bathroom. Walk past glass door of sitting room and into spacious owner's bedroom with an additional built-in flat screen TV. Owner's suite also contains its own private balance overlooking backyard. Upstairs also contains 2 guest bedroom and full hall bathroom. Walk downstairs to large spacious den used as pool table/bar entertaining area with built-in fireplace and sitting area off side entry. Lower level also contains an additional full bathroom. There is also a separate side entrance off right wing of house which includes an true in-law suite with its own bedroom, full bathroom, kitchenette and own laundry. Beautiful stone pavers throughout large circular driveway and all walkways/steps to property. This large estate is the perfect luxury home for those who love to live and entertain in a resort like atmosphere. Become the new proud owner of this ONE OF KIND elegant custom home!!
© BRIGHT, All Rights Reserved - The data relating to real estate for sale on this website appears in part through the BRIGHT Internet Data Exchange program, a voluntary cooperative exchange of property listing data between licensed real estate brokerage firms in which Xome Inc. participates, and is provided by BRIGHT through a licensing agreement. Some real estate firms do not participate in IDX and their listings do not appear on this website. Some properties listed with participating firms do not appear on this website at the request of the seller. The information provided by this website is for the personal, non-commercial use of consumers and may not be used for any purpose other than to identify prospective properties consumers may be interested in purchasing. Some properties which appear for sale on this website may no longer be available because they are under contract, have Closed or are no longer being offered for sale. Home sale information is not to be construed as an appraisal and may not be used as such for any purpose. BRIGHT MLS is a provider of home sale information and has compiled content from various sources. Some properties represented may not have actually sold due to reporting errors.
Huntingdon Valley Real Estate
The median home value in Huntingdon Valley, PA is $619,200. This is higher than the county median home value of $298,200. The national median home value is $219,700. The average price of homes sold in Huntingdon Valley, PA is $619,200. Approximately 79.73% of Huntingdon Valley homes are owned, compared to 17.88% rented, while 2.39% are vacant. Huntingdon Valley real estate listings include condos, townhomes, and single family homes for sale. Commercial properties are also available. If you see a property you’re interested in, contact a Huntingdon Valley real estate agent to arrange a tour today!
Huntingdon Valley, Pennsylvania has a population of 22,220. Huntingdon Valley is less family-centric than the surrounding county with 32.34% of the households containing married families with children. The county average for households married with children is 35.13%.
The median household income in Huntingdon Valley, Pennsylvania is $97,244. The median household income for the surrounding county is $84,791 compared to the national median of $57,652. The median age of people living in Huntingdon Valley is 45.8 years.
Huntingdon Valley Weather
The average high temperature in July is 86.1 degrees, with an average low temperature in January of 24.3 degrees. The average rainfall is approximately 48.1 inches per year, with 24.7 inches of snow per year.
