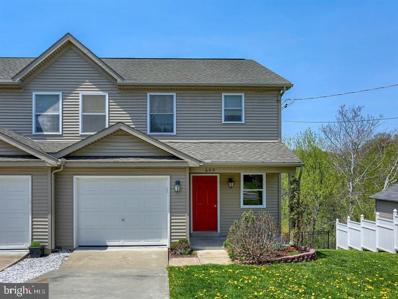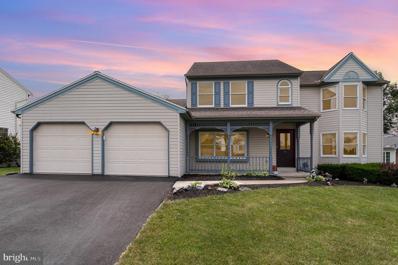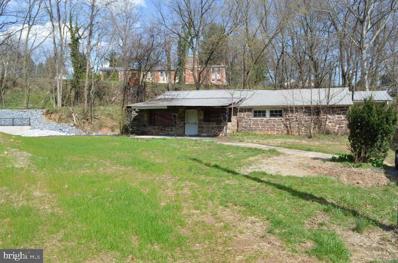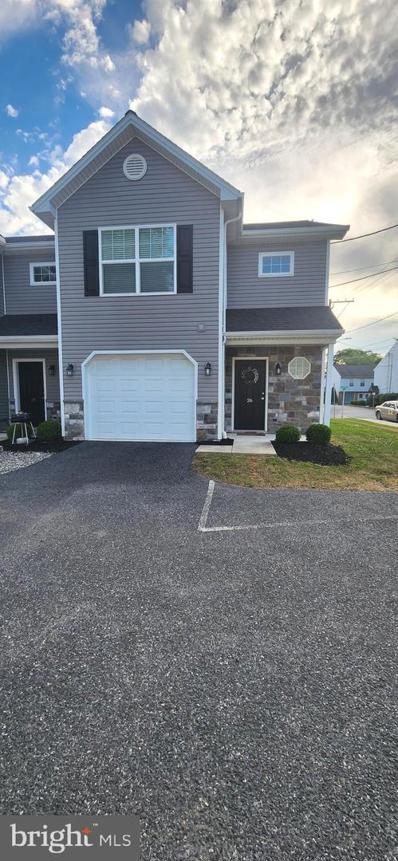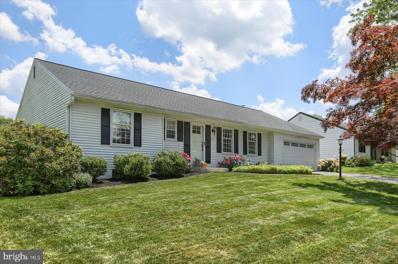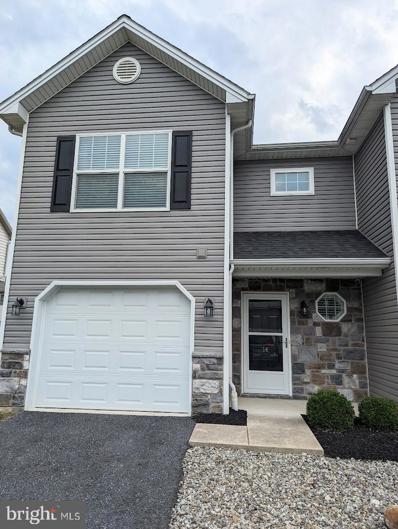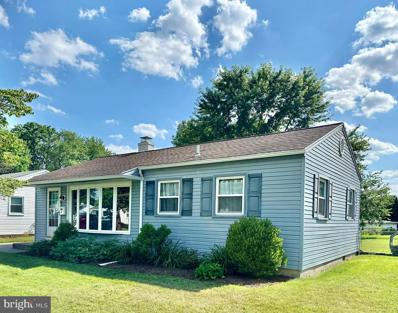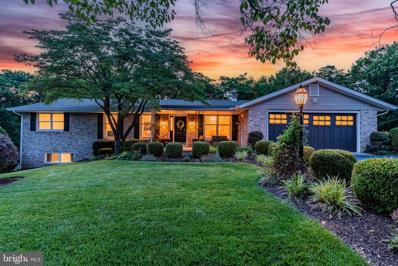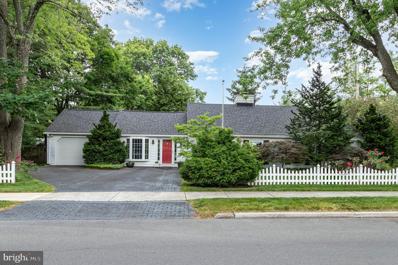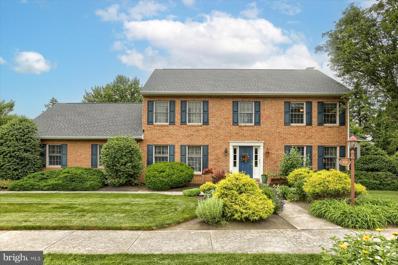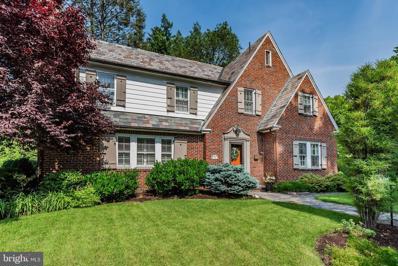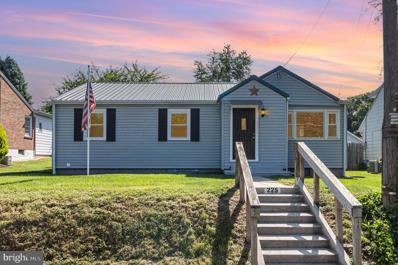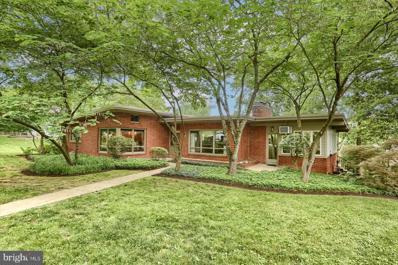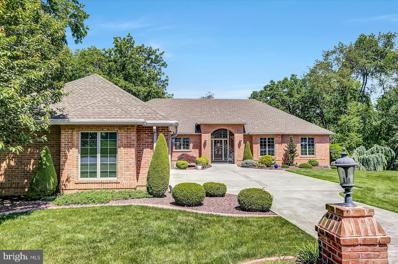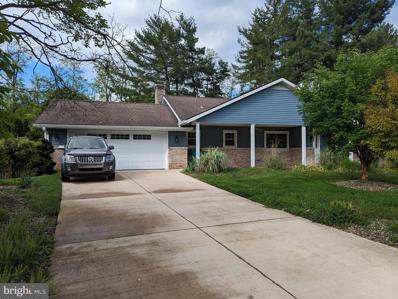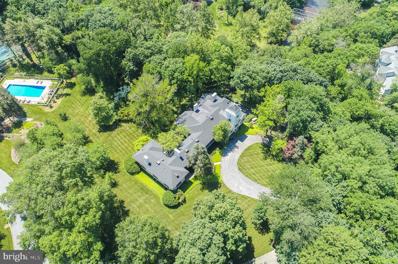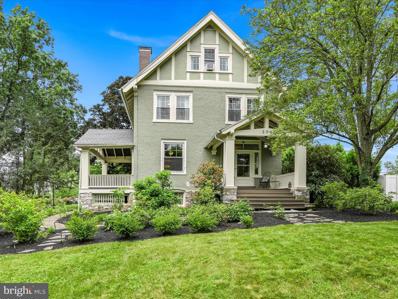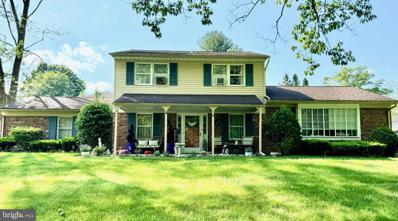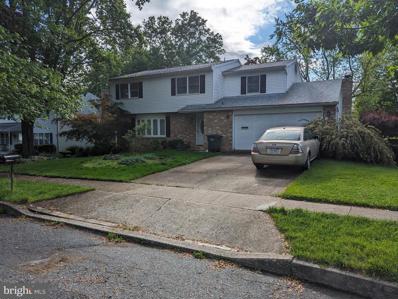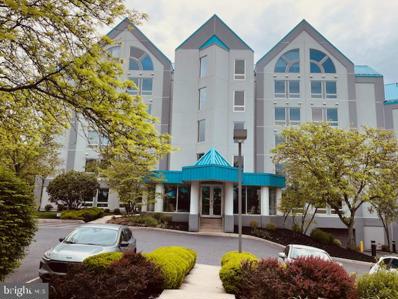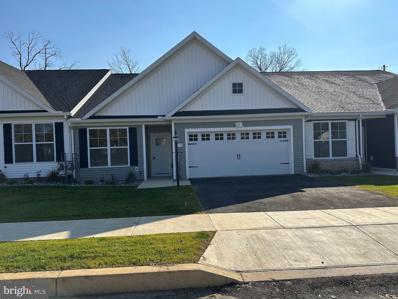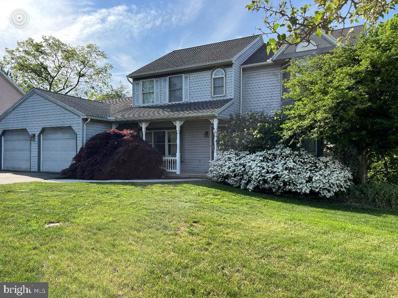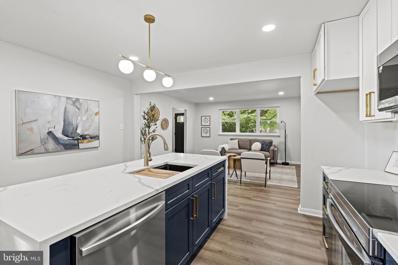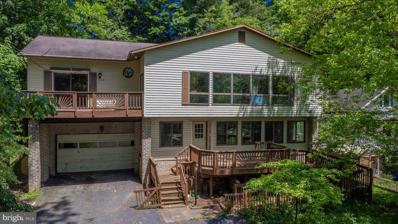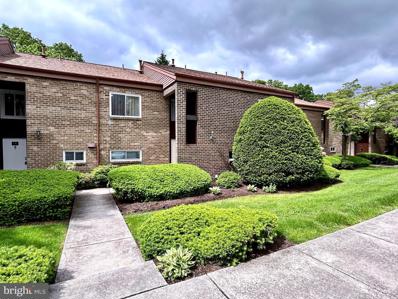Camp Hill PA Homes for Sale
$270,000
609 Erford Road Camp Hill, PA 17011
- Type:
- Twin Home
- Sq.Ft.:
- 1,498
- Status:
- NEW LISTING
- Beds:
- 3
- Lot size:
- 0.16 Acres
- Year built:
- 2009
- Baths:
- 3.00
- MLS#:
- PACB2031698
- Subdivision:
- Ridley Park
ADDITIONAL INFORMATION
Sitting high above and away from the beautiful Conodoguinet Creek, this newer home in super-convenient East Pennsboro Township offers wonderful all-seasons views and is walking distance to a township park with Creek access, playground and both playground and grilling equipment. The hardwood-floored main level is open concept cooking/dining/living area. A finished lower level has walkout doors opening to a small brick patio. with creek view. Upstairs are three generous-sized bedrooms and two full baths to share. Only minutes from the Capitol, Geisinger Holy Spirit, UPMC Pinnacle West Shore Campus and Central Penn Business College. Easy access to Routes 81, 11 and 15, just a bit down the road from a new Starbucks and First Watch.
$399,995
50 Windsor Way Camp Hill, PA 17011
- Type:
- Single Family
- Sq.Ft.:
- 2,320
- Status:
- NEW LISTING
- Beds:
- 3
- Lot size:
- 0.21 Acres
- Year built:
- 1990
- Baths:
- 3.00
- MLS#:
- PACB2031828
- Subdivision:
- Victoria Glen
ADDITIONAL INFORMATION
Charming 3-Bedroom Traditional Home in Camp Hill, PA. Welcome to your dream home in the highly sought-after Victoria Glen II neighborhood of Camp Hill! This stunning 3-bedroom, 2 1/2 bath traditional-style residence combines timeless elegance with modern comfort, creating the perfect sanctuary for your family. As you approach the home, you'll be captivated by the large front porch, perfect for enjoying your morning coffee or unwinding in the evening. Step inside and be greeted by a spacious and inviting living room, ideal for cozy gatherings and relaxation. The heart of the home is the expansive kitchen, it features ample counter space, modern appliances, and a convenient layout that makes meal preparation a breeze. Adjacent to the kitchen, you'll find a formal dining room, perfect for hosting dinner parties and holiday feasts. Upstairs, the master suite is a true retreat, complete with an en-suite bathroom for your privacy and convenience. Two additional well-sized bedrooms share a beautifully appointed full bathroom, providing plenty of space for family and guests. This home also boasts a versatile half bath on the main floor, adding to its functionality. The backyard offers a private oasis, ideal for summer barbecues, gardening, or simply enjoying the outdoors. Located in the prestigious Victoria Glen community, this home provides easy access to local amenities, top-rated schools, parks, and shopping. Don't miss the opportunity to make this charming house your new home. Schedule a showing today and experience the perfect blend of classic charm and modern living in Camp Hill, PA!
- Type:
- Single Family
- Sq.Ft.:
- 1,578
- Status:
- NEW LISTING
- Beds:
- 4
- Lot size:
- 0.26 Acres
- Year built:
- 1945
- Baths:
- 2.00
- MLS#:
- PACB2031798
- Subdivision:
- None Available
ADDITIONAL INFORMATION
This home near Cedar Cliff High School and has 4 bedrooms and 1.5 baths. The home is in need of a complete renovation as it has been vacant for many years. Seller has an Elevation Certificate so even though it is next to the Yellow Breeches Creek, it is no longer in a flood zone. Part of the front yard is owned by the state, but can be used by the owner. Seller also has had architectural plans drawn up for the home that will be included into the sale. There is a driveway and please enter at your own risk. Do no park in front of the building next door. Flashlights will be needed. Cash only. Being sold "as is".
- Type:
- Townhouse
- Sq.Ft.:
- 1,411
- Status:
- NEW LISTING
- Beds:
- 3
- Year built:
- 2017
- Baths:
- 3.00
- MLS#:
- PACB2031900
- Subdivision:
- Locustshire
ADDITIONAL INFORMATION
Tucked away on a quiet block in Shiremanstown sought-after , you'll find 26 N LOCUST ST. This 2-story property has 3 beds, 2.5 bath, a private patio and lots of potential to create a custom, modern home befitting its prime location. The front exterior features a classic Stone facade. Inside, A tall window brightens the living room, while the kitchen's suite of appliances includes a dishwasher. Up on the second level, sunlit bedrooms with carpet at the front and rear, flanking a full bathroom off the hall. 26 N LOCUST ST proximity to popular restaurants, shops, and markets earns it a Walk Score 81! Schedule your showing today!
$375,000
521 Joyce Road Camp Hill, PA 17011
- Type:
- Single Family
- Sq.Ft.:
- 1,601
- Status:
- NEW LISTING
- Beds:
- 3
- Lot size:
- 0.23 Acres
- Year built:
- 1977
- Baths:
- 2.00
- MLS#:
- PACB2031844
- Subdivision:
- Country Club Park
ADDITIONAL INFORMATION
This one owner home has been well cared for and updated. Here is a golden opportunity for you to be able to move right in. Freshly painted, new floor coverings, appliances, bathrooms, lighting fixtures, granite countertops, and so many other features that will make your heart do a happy dance. This home is better than new construction. What is better than playing the lottery...being the lucky person who gets to call this HOME. Hurry, you have been given fair notice.
- Type:
- Townhouse
- Sq.Ft.:
- 1,411
- Status:
- NEW LISTING
- Beds:
- 3
- Lot size:
- 0.1 Acres
- Year built:
- 2017
- Baths:
- 3.00
- MLS#:
- PACB2031890
- Subdivision:
- Shiremanstown Borough
ADDITIONAL INFORMATION
This very well maintained Shiremanstown townhome is close to the Capital City Mall, Downtown Mechanicsburg, highways, and everywhere you need to be! You'll love the kitchen's upgraded cabinets with granite countertops and the large breakfast bar on the island! The master suite offers a full bathroom with a low entry shower and a built in seat! The oversized walk in closet won't disappoint either! Don't wait to come see this home!
- Type:
- Single Family
- Sq.Ft.:
- 888
- Status:
- NEW LISTING
- Beds:
- 3
- Lot size:
- 0.17 Acres
- Year built:
- 1955
- Baths:
- 1.00
- MLS#:
- PACB2031824
- Subdivision:
- Cumberland Park
ADDITIONAL INFORMATION
You won't be disappointed when you step inside this updated one story home ready for a new owner. Perfect for anyone looking for a small home to call their own. Conveniently located in CUMBERLAND PARK with easy access to many amenities. Large LR, Country style Kitchen , & 3 bedrooms situated on a level lot with fenced back yard, covered rear deck, & storage shed, Private Driveway provides off street parking. Economical Natural Gas heat and Central Air. Stacking washer/Dryer included. Updated Kitchen with SS Appliances include dishwasher, built in microwave, range, refrigerator. Hardwood floors enhance this home along with many upgrades.
$515,000
841 Mandy Lane Camp Hill, PA 17011
- Type:
- Single Family
- Sq.Ft.:
- 3,230
- Status:
- NEW LISTING
- Beds:
- 5
- Lot size:
- 0.34 Acres
- Year built:
- 1973
- Baths:
- 4.00
- MLS#:
- PACB2031784
- Subdivision:
- Chestnut Hills
ADDITIONAL INFORMATION
Welcome home! This 5 Bedroom 4 full bath is the essence of unassuming luxury. Large brick ranch with over 3,200 finished sqft. is tucked away in the sought after Chestnut Hills, Hampden Township, Cumberland Valley Schools and close to West Shore Country Club. Walking through the front door you're greeted by a sizable family room and formal dining room. Chef's dream kitchen shows off this homes charm with Wolf gas range, Wolf microwave and oven, paneled Thermador refrigerator, Bosch dishwasher, and wine fridge. The large casement window in the living room overlooks your private outside oasis with sports court and heated saltwater pool with built in waterfall. 2 bedrooms and 2 full baths round out the main level living. Walk downstairs to your game room with custom granite bar top, office, 3 additional bedrooms, 2 full baths, and laundry room. Don't miss out - this home is a showstopper. Schedule your showing now!
- Type:
- Single Family
- Sq.Ft.:
- 2,422
- Status:
- NEW LISTING
- Beds:
- 4
- Lot size:
- 0.23 Acres
- Year built:
- 1958
- Baths:
- 3.00
- MLS#:
- PACB2030420
- Subdivision:
- Beverly Park
ADDITIONAL INFORMATION
On a landscaped corner lot in Camp Hill, this 4-bedroom, 3-bath Cape Cod features a flexible floorplan, including 2 ground-floor en suite bedrooms with walk-in closets, large windows, and wood floors throughout. Spacious living room has a gas fireplace and built-in bookcases. Formal dining room, enclosed porch and eat-in kitchen (w/laundry) have a view of fishpond and the fenced garden. Roomy one-car garage, garden shed, and extra ample closets/storage. Roof installed 5/12/2023. Warranty Conveys Terminix contract (for termite prevention) paid through April 2025. March 2024 report, negative. Sewer line replaced 2023 due to back up at rear of house. Fish Pond equipment conveys
$545,000
818 Derby Avenue Camp Hill, PA 17011
- Type:
- Single Family
- Sq.Ft.:
- 2,927
- Status:
- NEW LISTING
- Beds:
- 3
- Lot size:
- 0.32 Acres
- Year built:
- 1992
- Baths:
- 3.00
- MLS#:
- PAYK2062232
- Subdivision:
- Green Lane Manor
ADDITIONAL INFORMATION
Beautifully maintained Green Lane Manor two story on a corner lot with side entry oversized garage and mature landscaping that provides privacy and year round color. Wonderful location just minutes from Harrisburg, Mechanicsburg, and an easy drive to York. From the moment you set eyes on this home you will notice the detail and deep quality. Stunning foyer with new Anderson Renewal front door and sidelights, hardwood floor, crown molding, shadow boxes and pristine stairs with natural wood treads. A living room with beautiful windows, glass door and hardwood floors, as well as a family room with gas fireplace, built-in cabinetry, hardwood floors and a wall of windows with an abundance of natural light. First floor laundry room, half bath, and a formal dining room with more shadow boxes, crown molding, hardwood floors and a French door that separates it from foyer. Additionally, the large formal living room with glass doors can serve as a main floor office or additional flex space. The home was built as a four-bedroom home and later converted to three bedrooms, with the fourth serving as a large primary walk-in closet with organizers all of which can easily be converted back to a fourth bedroom if needed. Master bath with soaker tub, step in shower with glass door, granite top vanity with double sinks and tile floor. Second full bath with tub shower and two additional bedrooms each with Parquet hardwood floors. 25 x 13 Great room in basement with built-in shelving and recessed lighting and wired for sound system. Incredible windows throughout, new architectural shingled roof installed 2023, oversized garage with new overhead garage doors and auto openers installed 2023. New water heater installed 2024. And best of all, the exterior is easy to manage and features a very private deck, screened gazebo and Koi pond with waterfall that projects a Zen like setting where you can relax and find your inner peace. This home delivers lots of beautiful living space, quality construction and a location that will improve your life!
- Type:
- Single Family
- Sq.Ft.:
- 2,451
- Status:
- NEW LISTING
- Beds:
- 4
- Lot size:
- 0.3 Acres
- Year built:
- 1931
- Baths:
- 4.00
- MLS#:
- PACB2031544
- Subdivision:
- Camp Hill Borough
ADDITIONAL INFORMATION
Corner Landscaped lot with patio and firepit. Was House and Garden Home of the year in 1931! A great family home. Walk to school, restaurants and Camp Hill pool. Home has slate roof. Washer and dryer not included in sale
- Type:
- Single Family
- Sq.Ft.:
- 1,398
- Status:
- Active
- Beds:
- 3
- Lot size:
- 0.14 Acres
- Year built:
- 1954
- Baths:
- 1.00
- MLS#:
- PACB2031634
- Subdivision:
- Camp Hill Borough
ADDITIONAL INFORMATION
Welcome to this ranch-style home nestled in the heart of Camp Hill Borough, renowned for its walkability and small-town charm, within the Camp Hill School District. This home offers a blend of simplicity and convenience. Situated in Camp Hill Borough, this home enjoys a prime location within walking distance to local amenities, parks, and schools. With three cozy bedrooms and a full bath on the main level, alongside an additional half bathroom in the basement, this home provides ample space for comfortable living. Experience modern living with recent upgrades throughout the home, including hardwood floors that add character to every room. The kitchen is also placed right in the center of the first floor, adding convenience. The rear living room area, featuring a wood stove, is carpeted and can have a large variety of uses. Benefit from the durability and low maintenance of a metal roof, installed in 2013, providing peace of mind and long-term value. Don't miss out on the opportunity to make this inviting Camp Hill residence your next home. Schedule a showing today.
- Type:
- Single Family
- Sq.Ft.:
- 3,022
- Status:
- Active
- Beds:
- 3
- Lot size:
- 0.39 Acres
- Year built:
- 1958
- Baths:
- 3.00
- MLS#:
- PACB2031342
- Subdivision:
- Point Ridge Farms
ADDITIONAL INFORMATION
OFFERS HAVE BEEN RECEIVED. SELLER WILL REVIEW ALL OFFERS IN HAND ON MONDAY EVENING, JUNE 17, 2024. If you are submitting an offer, please call my office to confirm receipt. Thank you for showing this property. Kathryn WELCOME TO YOUR NEW HOME! Nestled in Point Ridge Farms this home is waiting for your personal style. Step inside to discover this inviting layout. Main level boasts of a generously size living room and a formal dining room for those special occasions, both are comfortably designed for entertaining. The living room walkthrough leads to a generously sized sunroom and deck that overlooks your garden on those cool summer nights. Additionally, this home offers a large sunlight basement for future living space. Just wait till you see the 2-car garage with and added room for your workshop or storage. Community Park offers: Creek Access, B-Ball Court, Playground and Picnic Area to enjoy. Don't miss your chance to personalize this home to your style. This home is conveniently located just off Carlisle Pike in Camp Hill. Call now to schedule your appointment to view 501 St. Johns Drive.
- Type:
- Single Family
- Sq.Ft.:
- 5,947
- Status:
- Active
- Beds:
- 4
- Lot size:
- 0.77 Acres
- Year built:
- 1994
- Baths:
- 4.00
- MLS#:
- PACB2031184
- Subdivision:
- Floribunda Heights
ADDITIONAL INFORMATION
Welcome to your own private paradise in Floribunda Heights! This remarkable custom built home offers a resort-like experience that will stand the test of time. Nestled on a private lot that backs up to trees, this property boasts luxurious features and impeccable craftmanship. The rambling ranch has the primary bedroom suite with sitting area and stunning bathroom on the main floor with 2 additional bedrooms and 2 additional full baths; also included on the main level is the living room, formal dining room, huge / welcoming foyer, large gourmet kitchen with island that seats three and a dining area, sunken family room with fireplace, office, and large laundry room. (The 3rd bedroom and bath with the office off of the laundry room area makes a possible in-law suite.) The thoughtful layout includes vaulted and tray ceilings, crown moldings, 9' ceilings, built-in shelves, and many other amenities. The incredible walkout lower level offers a game room, a great room, large exercise space, the second en-suite bedroom; all great for entertaining. As you step out onto the huge deck (partially covered) with a hot tub, or out onto the large patio from the lower level, you will see the lovely in-ground pool and putting green. Plan on spending a relaxing day in the natural beauty of your own backyard. Conveniently located in desirable Floribunda Heights, you have easy access to all of the major highways, hospitals, shopping, restaurants, the State Capital, and much more.
$300,000
829 Mandy Lane Camp Hill, PA 17011
- Type:
- Single Family
- Sq.Ft.:
- 1,555
- Status:
- Active
- Beds:
- 3
- Lot size:
- 0.45 Acres
- Year built:
- 1970
- Baths:
- 2.00
- MLS#:
- PACB2031356
- Subdivision:
- Chestnut Hill Farms
ADDITIONAL INFORMATION
This is an auction property! The auction will take place live at the property on Saturday, June 29th @ 10am. The price listed is not in anyway the sale price and being an auction the property may sell for less or may sell for more on auction day. Home is located in Cumberland Valley Schools. Built in 1970 on approximately .45 acres, this approximately 1,555 sq. ft. home features 3 bedrooms & 2 baths. This is a single floor ranch type home with partially finished walk out basement, conveniently situated near the West Shore Country Club golf course, just off the Camp Hill bypass. There is a two car attached garage. Main floor has newer kitchen, formal dining room, and living room, 3 bedrooms and two baths. Sliding glass door out of dining room leads out onto a large two tier deck. Lower level of the home has a partially finished area, a grade level entry at the rear of the house, storage room, and a nice workshop area. Home has gas forced hot air heat, public water, public sewer, 200 amp electric service. Lot has mature trees. Anyone interested in this opportunity is strongly encouraged to come to one of the open house times and make your plans. Open house dates are: Sunday June 9th from 1:00 - 3:00 PM and Thursday June 13th from 5:00 - 7:00 PM.
$2,395,000
1713 Olmsted Way W Camp Hill, PA 17011
- Type:
- Single Family
- Sq.Ft.:
- 12,000
- Status:
- Active
- Beds:
- 6
- Lot size:
- 3.1 Acres
- Year built:
- 1905
- Baths:
- 9.00
- MLS#:
- PACB2030926
- Subdivision:
- The Cliffs
ADDITIONAL INFORMATION
Renowned architects Paul Philippe Cret and Albert Kelsey were the masterminds behind the grandeur of Cedar Cliff Manor. Nestled within The Cliffs neighborhood, this historic 1905 twenty four room home rests on 3.1 acres. Itâs perfectly situated high on a cliff overlooking the Yellow Breeches Creek. As you enter through the wrought iron gates, one is immediately struck by the stately stucco and stone facade of this Spanish Mission style residence, complete with a four story tower. The two expansive slate terraces, loggia, fountain, and overlook enhance the beauty of this masterpiece. Inside the home is a showcase of craftsmanship, from intricate crown moldings to fir, marble, and Bulgarian parchment limestone floors. Each room offers old-world charm and unique design elements, creating a truly special living experience. With six bedrooms, six en-suite baths, three half baths, and a wealth of living space, Cedar Cliff Manor exudes elegance and an unwavering attention to detail. This is luxury living at its finest. The restoration process included the meticulous reconstruction of a wing using authentic period materials to maintain the original architectural integrity. Numerous upgrades and improvements have been incorporated into recreating this home. The main floor boasts a formal living room, a beautifully appointed raised wood-paneled library, study, formal dining room, anteroom, kitchen, solarium, bar, two powder rooms, bedroom and ensuite bath. In the kitchen, top-of-the-line appliances, including a sub-zero refrigerator, Thermador double ovens and the Wolf gas burner cooktop are complemented by butcher block and stainless steel countertops, subway tile backsplash, and custom cabinetry for a perfect blend of functionality and elegance. A large pantry with an additional refrigerator and a dumbwaiter completes the kitchen. A fireplace in the kitchen dining area adds additional warmth to the space. The second floor serves as a sanctuary, showcasing a grand primary suite with fireplace, gentlemanâs dressing room, bathroom, lady's bathroom, and ample closet space. This level features four additional bedrooms and three-ensuite baths. The hunt room offers two balconies, fireplace, solid mahogany wainscoting, crown molding, doors and baseboards. A Hunt room den, powder room, work out room, television room, laundry room, and access to the third and fourth floor tower completes the second floor. The heated six-car garage on the lower level provides ample room for your collection of cars. Outside youâll find peaceful surroundings and breathtaking views.
- Type:
- Single Family
- Sq.Ft.:
- 3,400
- Status:
- Active
- Beds:
- 5
- Lot size:
- 0.42 Acres
- Year built:
- 1910
- Baths:
- 5.00
- MLS#:
- PACB2030818
- Subdivision:
- None Available
ADDITIONAL INFORMATION
This grand Camp Hill Borough classic was renovated when the current homeowners purchased and the sellers have been continuing the renovations ever since. Located within walking distance to library, shops and schools yet out of the congestion of downtown Camp Hill, this home is full of character, space and light. It is a move-in ready beauty, full of history and charm, all on a quiet cul-de- sac. Your summer entertaining space can be held on the patio or the terrific craftsman style side porch. If it rains, no problem! The inside open floorplan allows for perfect party flow. The spacious Dining Room has fabulous built-ins, windows and moldings, Living Room has gas fireplace and gorgeous light, Kitchen has solid surface countertops, upgraded stainless steel appliances, breakfast bar and Breakfast room. The Foyer doubles as a beautiful Library. The Mudroom allows for plenty of shoes, backpacks and sports equipment. The second floor has a Primary Suite with walk-in closet and updated bathroom, two carpeted bedrooms and main bath. The third floor has two additional bedrooms, full bath and delightful sitting / reading area. The basement has been newly overhauled into a cozy Family Room with electric fireplace. All appliances remain. This one is ready for you to immediately enjoy for many years to come. Square footage is estimated.
- Type:
- Single Family
- Sq.Ft.:
- 1,948
- Status:
- Active
- Beds:
- 3
- Lot size:
- 0.31 Acres
- Year built:
- 1964
- Baths:
- 3.00
- MLS#:
- PACB2031130
- Subdivision:
- Pinebrook
ADDITIONAL INFORMATION
Fabulous and well-loved, single-family home in Pinebrook. It has three bedrooms and two and a half bathrooms, providing enough space for a family. The house is located on a corner lot, on top of a hill, offering a nice view of the neighborhood. Please note that the property line at the back of the house extends to the top of the hill, and ends at the rock wall. This home offers easy access to shopping, and two parks within walking distance. This community has a hidden park and a Pavilion for community activities. Just across the street, youâll find access to the Conodoguinet Creek, a lovely spot for those who enjoy being near water. And donât worry, the house is not in a flood zone. Inside, thereâs a brick fireplace that can make your evenings warm and cozy. The house also features an enclosed porch, a perfect spot for relaxation, surrounded by beautiful landscaping. This home is ready for its next owner to make it their own. Welcome to Pinebrook!
- Type:
- Single Family
- Sq.Ft.:
- 2,282
- Status:
- Active
- Beds:
- 4
- Lot size:
- 0.27 Acres
- Year built:
- 1976
- Baths:
- 3.00
- MLS#:
- PACB2031188
- Subdivision:
- Allendale
ADDITIONAL INFORMATION
This is an auction property! The auction will take place live at the property on Saturday, June 22nd, 2024 @ 2:00pm. The price listed is not in anyway the sale price and being an auction the property may sell for less or may sell for more on auction day. Home is located in the popular Allendale development. This approximately 2,282 sq. ft. two story home features 4 bedrooms & 2.5 baths. The first floor has the kitchen, formal dining room, formal living room, family room, & ½ bath as well as sliders to a nice deck at the rear. Second floor has 4 bedrooms, and 2 baths. There is a full basement with grade level entry at the rear, with workshop, storage area, and ample main unfinished space for finishing to your specifications. Home has a two car garage, gas forced air heat and gas domestic hot water, city water, public sewer, & 200 amp electric service. Anyone interested in this opportunity is strongly encouraged to come to one of the open house times and make your plans. Open house dates are: Sunday June 2nd from 4:00 - 6:00 PM and Thursday June 6th from 5:00 - 7:00 PM.
$395,000
2370 Waterford Camp Hill, PA 17011
- Type:
- Single Family
- Sq.Ft.:
- 1,762
- Status:
- Active
- Beds:
- 2
- Year built:
- 1991
- Baths:
- 2.00
- MLS#:
- PACB2030738
- Subdivision:
- Waterford
ADDITIONAL INFORMATION
Coming Soon, 2 Bedroom, 2 Bath 2nd level Condo with incredible river and city views. A rare opportunity here! These units do not come available often. This 2ND floor condo features 2 decent size bedrooms as well as 2 full baths. Both featuring large walk-in closets. As soon as you enter the unit, the open floor plan will please you with stunning views. The large kitchen features all appliances as well as a breakfast bar. The kitchen overlooks a large dining room and living room combo with views for miles. Off the living room is a balcony with a small storage room. Within this unit, there is also a Large laundry room. Wow! You also get a dedicated parking space in the garage for one car and an abundance of parking for your guest in the parking lot. This is a secured building. Entrance is through the North Lobby. This unit must be owner occupied and cannot be a rental.
- Type:
- Single Family
- Sq.Ft.:
- 1,790
- Status:
- Active
- Beds:
- 2
- Lot size:
- 0.09 Acres
- Year built:
- 2024
- Baths:
- 2.00
- MLS#:
- PACB2031034
- Subdivision:
- Birch Grove
ADDITIONAL INFORMATION
A sought-after first-floor owner's suite home is now available in a quiet location in Camp Hill, PA. Quaint Community with a lot of local shopping and dining close by. Open concept floor plan with great square footage. Enjoy the beautiful walking trail with your family. Also conveniently located near 15, 81 and 83 for your work commute. The home has elegant features such as Granite countertops on an enormous 8' island. Trim around all windows, decorate interior doors, large walk in closet and a gorgeous tiled shower with a granite vanity that offers double bowl sinks in the Owners Bathroom. The additional room on the upper level can accommodate any additional needs - style your way for office, rec room, den, guest space, etc! Luxury Vinyl Plank helps with easy maintenance along with lawn cutting for time to simply enjoy your favorite hobby or travel wherever you desire. All photos are of a similar model
$416,500
19 Windsor Way Camp Hill, PA 17011
- Type:
- Single Family
- Sq.Ft.:
- 2,448
- Status:
- Active
- Beds:
- 3
- Lot size:
- 0.26 Acres
- Year built:
- 1990
- Baths:
- 4.00
- MLS#:
- PACB2031090
- Subdivision:
- Victoria Glen
ADDITIONAL INFORMATION
Welcome to this spacious well maintained traditional home nestled in the desirable Victoria Glen community This 3 bed/ 3.5 bath home is located on a beautifully landscapped lot and boasts impressive curb appeal, over 2400 sq. ft. of living with a partially finished walk-out basement /full bath. Check out there private fenced in back yard with a deck overlooking a beautiful 14' x 30' in ground pool. The property is situated on a beautifully landscapped lot and boasts impressive curb appeal. The 1st floor offers a large formal living rm, family rm. w/gas fireplace, large eat in kitchen with ample storage. The 2nd floor features a luxurious owner's suite with a spacious walk in closet full bath & 2 additional bedrooms and full bath and laundry. 2 car garage with additional parking on & off street. gas heat, C/A, Perfect backyard for hosting summer barbecues or relaxing with family and friends. Don't miss the opportunity ! l
- Type:
- Single Family
- Sq.Ft.:
- 1,215
- Status:
- Active
- Beds:
- 3
- Lot size:
- 0.22 Acres
- Year built:
- 1957
- Baths:
- 2.00
- MLS#:
- PACB2031238
- Subdivision:
- Country & Town Homes
ADDITIONAL INFORMATION
OHHHHHHHH MY!!! This BEAUTY was just recently given the makeover of a lifetime! One floor Living at its best. This 3 bedroom 2 bathroom home is located in Lower Allen Twp in Cumberland County, West Shore School District. Easy access to major routes, shopping, schools, community hubs and churches! Some of the most notable features of this newly remodeled home are the kitchen with its waterfall counters on the island, ensuite in the primary bathroom, BOTH bathrooms have tile surrounds and are beautifully designed, perfect place to just pack up and move into! Everything was thought of with this one and we look forward to you coming to tour and making it YOURS!
- Type:
- Single Family
- Sq.Ft.:
- 4,076
- Status:
- Active
- Beds:
- 4
- Lot size:
- 0.29 Acres
- Year built:
- 1977
- Baths:
- 3.00
- MLS#:
- PACB2031148
- Subdivision:
- None Available
ADDITIONAL INFORMATION
This massive waterfront home is a great deal and once fixed up could be valued in the mid to high 600s! Potential options for custom renovations prior to moving in with an adequate price adjustment! Welcome to your dream retreat on the Conodoguinet Creek! This expansive home, located in the highly sought-after Cumberland Valley School District, offers a unique blend of tranquility and opportunity. Nestled on a private road, this property promises the perfect canvas for your vision. Enjoy serene creek views and direct access to the Conodoguinet Creek, ideal for kayaking, fishing, or simply relaxing by the water. This home features four generous bedrooms and three full bathrooms, providing ample room for family and guests. The large kitchen is a chefâs dream, ready to be transformed into a culinary haven with your personal touches. The expansive living room areas are perfect for hosting gatherings, family activities, or cozy nights in. The secluded backyard offers a private sanctuary with a pool, creating a perfect setting for summer fun and relaxation. The separate apartment/in-law suite with its own entrance provides flexibility for multi-generational living, rental income, or a private guest space. While the home requires some work, it presents a fantastic opportunity for sweat equity. Imagine the possibilities as you customize and update this gem to your exact specifications. Located on a private road in Camp Hill, this property is just minutes from local amenities, schools, and major highways. Whether youâre looking for a primary residence, a vacation home, or a lucrative Airbnb investment, this property has the potential to be all that and more. Donât miss out on this incredible opportunity to own a waterfront home in the heart of Camp Hill. With a little TLC, this could be your perfect sanctuary. Schedule your private tour today and start envisioning the possibilities!
- Type:
- Single Family
- Sq.Ft.:
- 1,675
- Status:
- Active
- Beds:
- 3
- Year built:
- 1970
- Baths:
- 4.00
- MLS#:
- PACB2031002
- Subdivision:
- Long Meadows
ADDITIONAL INFORMATION
Motivated seller, relocating early July, willing to negotiate remaining 2024 HOA fees. Prime location! Highly sought after 3 story townhouse, minutes from Harrisburg, West Shore School District. 3 bedroom, 2 full, 2 half bathrooms, spacious floor plan, fireplace, private deck and patio, finished basement. Ample storage, double door closets, central air, new flooring and bathroom updates. Two assigned parking slots, and use of private pool just in time for the HOT summer weather. $395.00 monthly HOA fee includes, water, sewer, lawn care and maintenance, snow removal, use of community pool, routine pest maintenance, and peace of mind. Members of the HOA council are owners in the community, committed to providing a quiet, peaceful, and well maintained environment. Roofs replaced August 2023. May be used as a rental. Enjoy the excellent walking/biking surrounding this well-established private community.
© BRIGHT, All Rights Reserved - The data relating to real estate for sale on this website appears in part through the BRIGHT Internet Data Exchange program, a voluntary cooperative exchange of property listing data between licensed real estate brokerage firms in which Xome Inc. participates, and is provided by BRIGHT through a licensing agreement. Some real estate firms do not participate in IDX and their listings do not appear on this website. Some properties listed with participating firms do not appear on this website at the request of the seller. The information provided by this website is for the personal, non-commercial use of consumers and may not be used for any purpose other than to identify prospective properties consumers may be interested in purchasing. Some properties which appear for sale on this website may no longer be available because they are under contract, have Closed or are no longer being offered for sale. Home sale information is not to be construed as an appraisal and may not be used as such for any purpose. BRIGHT MLS is a provider of home sale information and has compiled content from various sources. Some properties represented may not have actually sold due to reporting errors.
Camp Hill Real Estate
The median home value in Camp Hill, PA is $211,900. This is higher than the county median home value of $201,700. The national median home value is $219,700. The average price of homes sold in Camp Hill, PA is $211,900. Approximately 65.31% of Camp Hill homes are owned, compared to 28.66% rented, while 6.03% are vacant. Camp Hill real estate listings include condos, townhomes, and single family homes for sale. Commercial properties are also available. If you see a property you’re interested in, contact a Camp Hill real estate agent to arrange a tour today!
Camp Hill, Pennsylvania 17011 has a population of 7,906. Camp Hill 17011 is more family-centric than the surrounding county with 31.89% of the households containing married families with children. The county average for households married with children is 30.5%.
The median household income in Camp Hill, Pennsylvania 17011 is $78,161. The median household income for the surrounding county is $65,544 compared to the national median of $57,652. The median age of people living in Camp Hill 17011 is 39.9 years.
Camp Hill Weather
The average high temperature in July is 85.6 degrees, with an average low temperature in January of 21.8 degrees. The average rainfall is approximately 42.7 inches per year, with 29.6 inches of snow per year.
