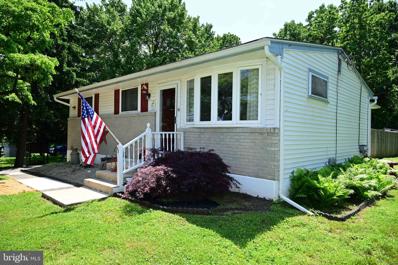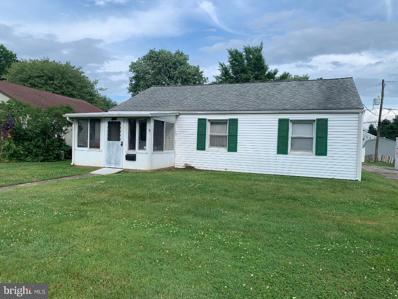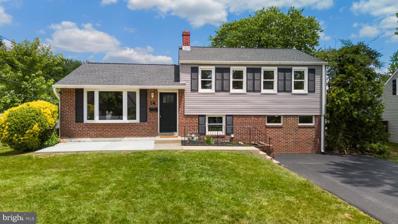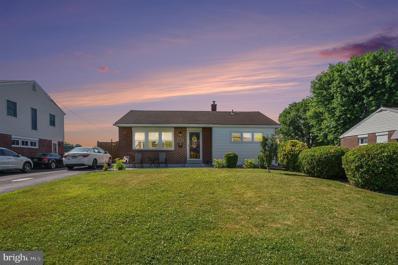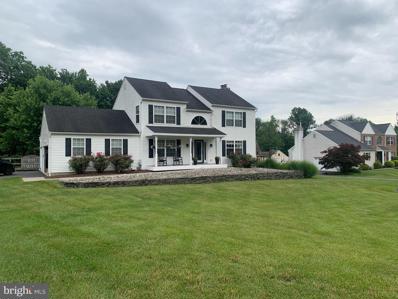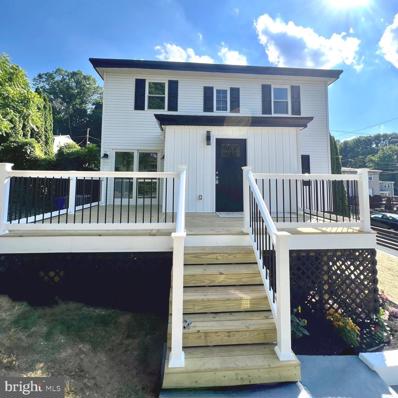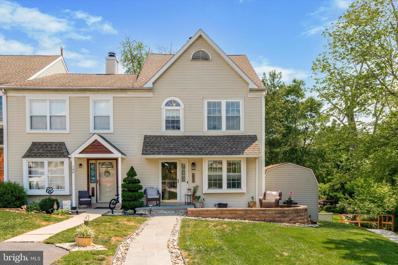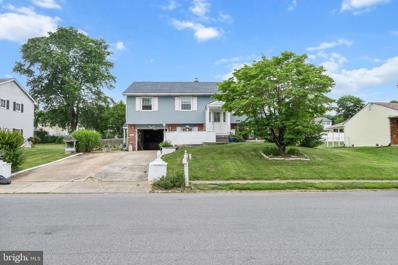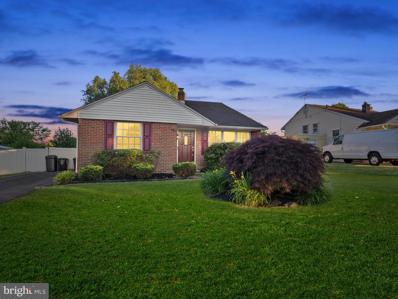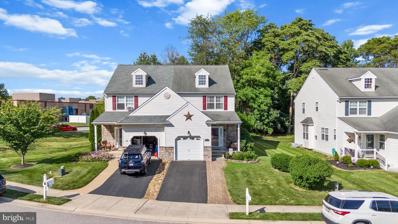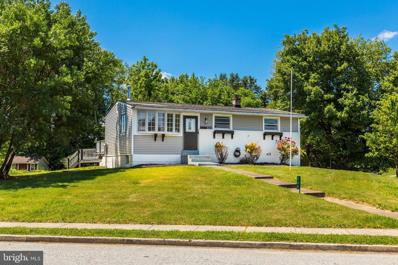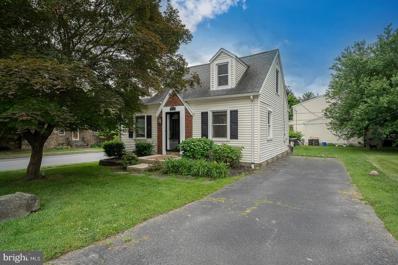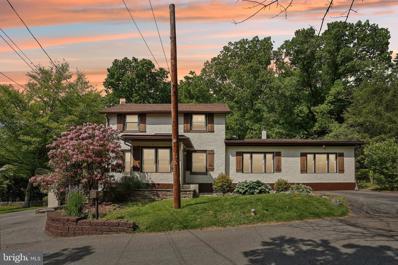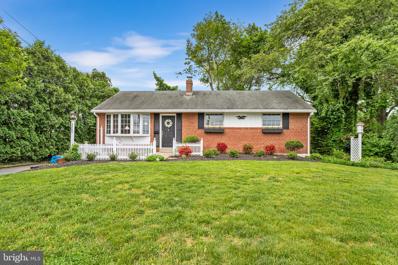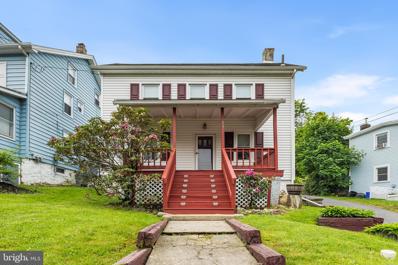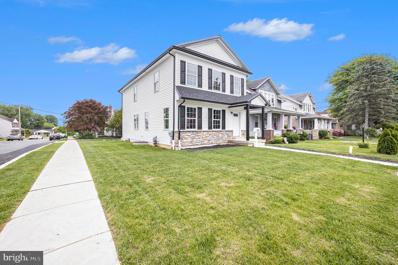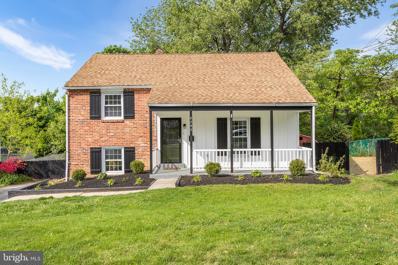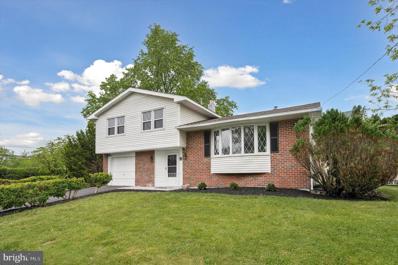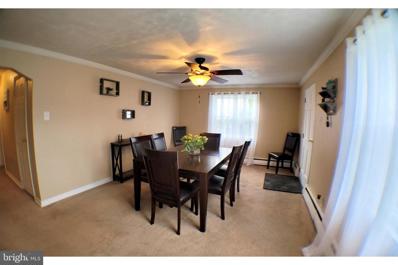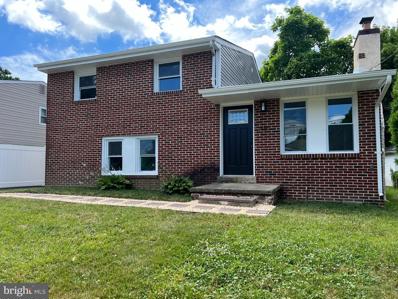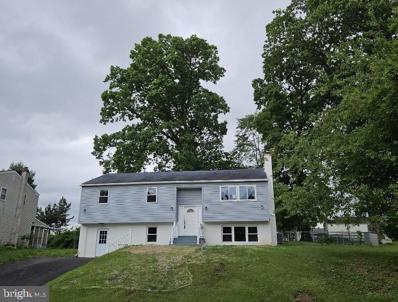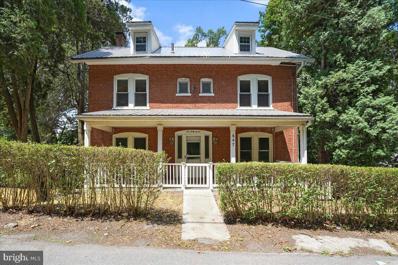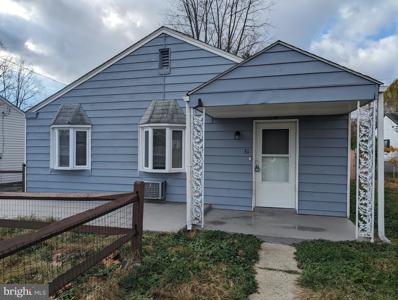Aston PA Homes for Sale
$399,990
6 Tuscany Road Aston, PA 19014
- Type:
- Single Family
- Sq.Ft.:
- 1,368
- Status:
- NEW LISTING
- Beds:
- 3
- Lot size:
- 0.31 Acres
- Year built:
- 1958
- Baths:
- 2.00
- MLS#:
- PADE2068198
- Subdivision:
- None Available
ADDITIONAL INFORMATION
If one floor living is what you desire, then come see this unique Ranch home in Aston, PA. No climbing stairs, not even for Laundry. As you drive up to this lovely home with its tree lined long driveway, enough for at least 4-5 cars, you will be impressed by the beautiful extra-large front yard with a park like feel. Take time out to listen to the birds enjoy their beautiful handmade bird house in the front yard. Upon entering this bright airy open home, you can see the entire living area from the living room through to the family room, which is open to the kitchen. The extra-large, beautiful bay windows allow for plenty of natural light to fill the home. A nice sized Powder Room is tucked away just off the Family Room for your guest. The main floor laundry room is also nearby with plenty of storage. If you want to get away for some indoor fun, there is a finished basement with an entertaining area, and crafting space. On a beautiful summer day, you can entertain more in the large private back yard with a deck, as you sit and watch the Bunnies run by. The Back Yard has a Fire Pit and a good-sized Storage Shed. Oak Cabinets, a Subway tiled back splash, and Quartz countertops adorn the kitchen. All the appliances are updated and included in the sale. The floors in the main living areas are finished with beautiful LVP. Just off the main floor common hallway, there are three bedrooms and a full bathroom. The entire home has been freshly painted. Entire Sewer Line replaced in 2023. Located in Award Winning Penn-Delco School District and is just a short distance from Neumann University. Minutes away to Parks, Restaurants, Shopping, Linvilla Orchards & Hiking Trails, with easy access to Phila, DE, NJ and all major routes such as I-95, 476, 202, and Route 1. The Wawa Train Station is just minutes away, and the Philadelphia International Airport is a short 20-minute drive. Showings start on Monday, June 17, 2024.
$175,000
9 Pancoast Avenue Aston, PA 19014
- Type:
- Single Family
- Sq.Ft.:
- 1,044
- Status:
- NEW LISTING
- Beds:
- 3
- Lot size:
- 0.14 Acres
- Year built:
- 1946
- Baths:
- 1.00
- MLS#:
- PADE2069044
- Subdivision:
- Green Ridge
ADDITIONAL INFORMATION
Wonderful opportunity to own in popular Green Ridge. Nice flat lot with three bedrooms and one full bath. House has both front and rear porches which adds some nice extra space. Loads of potential with this lovely home. House needs some repairs and is being sold in its present as-is condition. No warranties expressed or implied.
$429,000
14 Weathervane Road Aston, PA 19014
- Type:
- Single Family
- Sq.Ft.:
- 1,765
- Status:
- NEW LISTING
- Beds:
- 3
- Lot size:
- 0.27 Acres
- Year built:
- 1957
- Baths:
- 2.00
- MLS#:
- PADE2068032
- Subdivision:
- Woodbrook
ADDITIONAL INFORMATION
Completely updated Colonial/Split Level in the sought after Woodbrook Community. This home boasts new LVP flooring and fresh carpet throughout, a stunning open kitchen black stainless appliances, custom cabinets, new electircal, recess lighting and fabulous views of the pool which features a brand new liner. Other features include a spacious living room w/ large bay window, a great room w/triple glass windows viewing the inground pool and open space, 30'x15' patio and more! New roof in 2021, brand new furnace and a freshly paved driveway with plenty of off street parking. Neat as a pin and just in time for those summer pool parties! Book your tour today!
- Type:
- Single Family
- Sq.Ft.:
- 964
- Status:
- NEW LISTING
- Beds:
- 3
- Lot size:
- 0.19 Acres
- Year built:
- 1953
- Baths:
- 1.00
- MLS#:
- PADE2069468
- Subdivision:
- Bridgewater Farms
ADDITIONAL INFORMATION
WELCOME HOME! This lovely single-family home is one you do not want to miss. Professional pictures are coming too- stay tuned! The large, detached garage, two driveways, multi-tiered desk, pergola, and recently renovated home make this property one of a kind. As you access the property, you will notice the instant curb appeal this home has. You will find a retaining wall that elevates the right driveway, along with mature landscaping. As you enter this home, you will be welcomed into the cozy living room that is naturally bright from the 3 large windows. Off the living room you will find 3 bedrooms- YES 3 BEDROOMS! Each room has a spacious closet, newer trim, and upgraded doors. The new vanity, flooring, toilet, tub, tile, and window all make this bathroom feel NEW, NEW, NEW. On the other side of the living room, you will access the kitchen. Appliances have all been replaced in 2022 (fridge, microwave, dishwasher). The flooring in the kitchen has been recently installed in 2023. Off the kitchen is a side door that invites you to your new outside oasis. The unique, muti-tiered deck has space for BBQing, relaxing, and enjoying your private backyard. A fully fenced in yard his hard to come by and this fully fenced in yard has it all! There is tier for sunshine lovers and a beautiful pergola for those that enjoy the shade. The trees lining the property and the tall fence create a private space for you to unwind and relax with your family. In addition to the large deck, you still have a yard, new garden bed, and large detached garage with additional storage above. The deck grants access to one driveway to welcome guests or to access to your home as it is adjacent to the side door. In addition, you can access the second driveway around the side of the house and through the gate. Recently used as a playroom and gym, this basement is a blank canvas that is ready for YOU to make it what you want it to be. All tied and framed, there is a powder room ready to be put into use. The vanity and toilet are there for the new owner to add instant equity into this home by finishing the half bath. Located on the other side of the basement, you can find access to the backyard. In addition, you will find your washer and dryer that have been recently purchased in 2022. This basement also includes the water heater that was recently replaced in 2023. This home has been maintained and upgraded throughout the duration of their time here. In order to truly appreciate the beauty of this home, you must schedule a tour today before it is too late! Clients are asking all offers to be submitted as soon as possible as they will be making a decision when they see an offer that meets their needs. If you are considering this home, please do not hesitate! You do not want to miss this opportunity!
- Type:
- Single Family
- Sq.Ft.:
- 1,976
- Status:
- NEW LISTING
- Beds:
- 3
- Lot size:
- 0.74 Acres
- Year built:
- 1996
- Baths:
- 3.00
- MLS#:
- PADE2069396
- Subdivision:
- Scots Glen
ADDITIONAL INFORMATION
WELCOME HOME ! This is a rare find in GARNET VALLEY SCHOOL area. Beautiful Landscaped grounds gently guiding you to a covered front porch entrance with beautiful doors and window. This 3BR- 2.5 bath home is a spacious thru out and ready for any buyer to make their own. First floor laundry room and powder room lead to a spacious kitchen with sliders to a massive patio for summer time entertainment . Large rear fenced in yard with newer shed for those outside tools ! Grand stair case leads up to a massive hallway overlooking the foyer, hall bath and 3 well-sized Bedrooms , including a master suite with great closets ! The oversized basement is a blank slate and can add additional living space for the creative homeowner who craves more room ! Roof and siding replaced in 2014. Don't miss the opportunity your paradise awaits ! PROFESSIONAL PHOTOS TO FOLLOW
$274,999
830 Ford Avenue Aston, PA 19014
- Type:
- Twin Home
- Sq.Ft.:
- 868
- Status:
- NEW LISTING
- Beds:
- 2
- Lot size:
- 0.14 Acres
- Year built:
- 1850
- Baths:
- 1.00
- MLS#:
- PADE2069520
- Subdivision:
- None Available
ADDITIONAL INFORMATION
Introducing 830 Ford Avenue-A beautifully updated 2-bedroom, 1-bathroom home that combines modern updates with classic charm. This stunning property is perfect for first-time home buyers, downsizes or anyone looking for a low-maintenance, stylish residence. Key Features: New Windows and Doors: Enjoy energy efficiency and enhanced curb appeal with brand new windows and doors throughout the home. Newly coated main roof and new 30 year shingle roof over entryway door: This provides durability and peace of mind. Spacious New Deck: Perfect for outdoor entertaining, relaxing with a book or enjoying your morning coffee. Modern HVAC System: Stay comfortable year-round with a new HVAC system and ductwork. Stunning Kitchen: The heart of the home boasts a completely new kitchen with granite countertops, a stylish subway tile backsplash, sleek stainless steel appliances and sliders to the deck. Whether you're a gourmet chef or a takeout enthusiast, you'll love the kitchen! Elegant Interior Finishes: The home features new interior doors, trim and crown molding, adding a touch of elegance to every room. Fresh flooring, new carpet and paint create a cohesive and stylish look. Updated Electrical and New Plumbing: With new plumbing, lighting, switches, and outlets, this one ensures modern convenience and safety. Recessed lighting throughout the main level adds a contemporary and sleek touch to the living spaces. Updated Bathroom: The bathroom, renovated in 2020, has been recently refreshed with a new toilet and a relocated vanity, providing a contemporary and functional space. This home has been meticulously renovated to provide a blend of comfort, style and functionality. From the inviting living spaces to the modern kitchen and expansive deck, every detail has been thoughtfully designed. There is street parking as well as a parking area behind the home on the hill.
$420,000
179 Megan Circle Aston, PA 19014
- Type:
- Townhouse
- Sq.Ft.:
- 1,480
- Status:
- NEW LISTING
- Beds:
- 3
- Lot size:
- 0.11 Acres
- Year built:
- 1992
- Baths:
- 3.00
- MLS#:
- PADE2068190
- Subdivision:
- Bridgewater Farms
ADDITIONAL INFORMATION
Welcome to 179 Megan Circle in the highly sought after Bridgewater development. This 3 bed 2.5 bathroom stunning end-of-row townhome nestled on a quiet cul-de-sal offers the perfect blend of modern convenience and timeless charm, situated in a desirable neighborhood with a host of features catering to comfortable and stylish living. Step into a spacious living and dining area filled with natural light, perfect for entertaining guests or relaxing with family. The end-unit location provides additional windows, enhancing the bright and airy ambiance. The well-appointed kitchen features stainless steel appliances, ample cabinetry, and a breakfast bar. The luxurious master bedroom offers a private retreat with a His and Hers large closet and an en-suite bathroom. Two more generously sized bedrooms provide plenty of space for family, guests, or a home office. Each room offers large closets and beautiful views of the surrounding area. All bathrooms have been tastefully updated with modern fixtures and finishes, ensuring both style and functionality. One of the standout features of this townhome is its beautiful, large backyard. The expansive yard provides a private oasis for outdoor enjoyment, perfect for gardening enthusiasts, outdoor dining, or childrenâs play. The well-maintained lawn is complemented by a charming patio area, ideal for hosting barbecues or relaxing with a good book. Additionally, step out onto the deck from the dining area, perfect for enjoying morning coffee or evening sunsets. A storage shed offers convenient space for storing outdoor equipment, tools, and more. The finished basement includes a sauna, providing a luxurious space to unwind and relax after a long day. This property is ideally located near Chester Creek and the scenic Chester Creek Trail, providing ample opportunities for outdoor recreation, including walking, jogging, and biking. With ample space and privacy, this backyard is a rare find in townhome living. Extra storage space ensures you have room for all your belongings. Situated close to shopping, dining, schools, and major commuter routes, this townhome offers easy access to everything you need. This exceptional end-of-row townhome with an expansive backyard, deck, storage shed, sauna, and proximity to Chester Creek and Chester Creek Trail is a rare find in a sought-after community. Schedule a showing today and experience all that this beautiful property has to offer!
$365,000
2330 Weir Road Aston, PA 19014
- Type:
- Single Family
- Sq.Ft.:
- 2,454
- Status:
- NEW LISTING
- Beds:
- 4
- Lot size:
- 0.24 Acres
- Year built:
- 1968
- Baths:
- 2.00
- MLS#:
- PADE2068898
- Subdivision:
- Woodbrook
ADDITIONAL INFORMATION
Welcome to 2330 Weir Rd. Nestled in the heart of the Woodbrook subdivision, this spacious and inviting bi-level home features 4 bedrooms, one and a half bathrooms, an expanded floor plan, an attached garage, and an in-ground pool. If you are looking for the perfect home for hosting and entertaining guests, look no further. Enter the front door where you can go up or down the partial staircase. The upper level features a large open floor plan with tons of natural sunlight and natural hardwood floors throughout the living room, dining room, and hallway. Continue through to the dining area that is directly connected to the kitchen. The kitchen is very spacious with plenty of upper and lower cabinet space for storage. Continue down the hallway to the full bathroom and 3 spacious sized bedrooms all with ample closet space. The lower level features an expanded floor plan with multiple finished living areas, a powder room, a former salon, and a covered rear patio. From the staircase, enter the main living area that features a beautiful fireplace and newer LVP flooring. Directly off of the main living room, there is a powder room and a small room that connects to the garage that could be used as an office or for additional storage. Continue through the main lower-level living area that leads directly to a large open room with views of the rear yard and in-ground pool. This room is perfect for entertaining guests and would make a great game room. There is a double-door entrance that leads to the four seasons room that leads directly to the rear covered patio. There is another large room to the left of the game room that has its own private entrance from the driveway. Formerly used as a salon, this room already has plumbing lines and drain lines for the shampoo stations and could easily be converted to a 1st floor stairless in-laws suite with its own private entrance. The rear yard is a great place for entertaining guests and features an in-ground pool, a covered patio, and a large storage shed. This home has had many of the bigger ticket items completed with the roof (appx 5-6 years old) the heater (appx 3-4 years old) and the siding (appx 2-3 years old) all replaced within the past 5-6 years. The property is being sold in as-is condition. The buyer is responsible for obtaining the municipal use and occupancy certificate and complying with Aston Twp with any conditions required to do so.
$384,999
206 Donnelly Avenue Aston, PA 19014
- Type:
- Single Family
- Sq.Ft.:
- 1,552
- Status:
- Active
- Beds:
- 3
- Lot size:
- 0.17 Acres
- Year built:
- 1956
- Baths:
- 2.00
- MLS#:
- PADE2068668
- Subdivision:
- Valley View
ADDITIONAL INFORMATION
Welcome to this meticulously maintained 3-bedroom, 1.5-bath split-level home, ready for immediate move-in. The main level boasts a stunning living room with a vaulted ceiling, recessed lighting, a gas fireplace, and a generous coat closet. Adjacent to the living room is the updated kitchen, featuring tasteful floors, granite countertops, a tile backsplash, and newer appliances. The spacious dining room, side entry door, completes the main level. The upper level offers three decently sized bedrooms with ceiling fans, and an updated full bath, showcasing a tile floor, tile shower/tub, upgraded vanity, mirror, and light fixture. The lower level features a nice sized family room, complete with a built-in bar and âkeg-readyâ refrigerator, and a conveniently placed powder room, large enough for possibly installing a showerâperfect for when guests are over. Additionally, the lower level houses a convenient laundry area with an outside entrance leading to a fully fenced-in backyard. This backyard is an entertainer's dream, featuring a large stamped concrete patio, a privacy fence, a huge shed equipped with electricity, and even your own apple tree! This home has undergone numerous upgrades, including newer flooring and carpet throughout the main level and basement, granite countertops, tile backsplash, newer kitchen appliances, and recently updated full and half baths with tile floors, new vanities, mirrors, and lights. Other enhancements include new ceiling fans, six-panel doors throughout, . The upper level also features a linen closet in the hallway and pull-down stairs for access to the fully floored attic, providing ample storage space. This home is ready to go with all appliances less than five years old, washer/dryer (2019), HVAC (2020), and new driveway (2023). Lastly, to allay any further Buyer concerns, the seller is offering an American Home Shield home warranty for total peace of mind. This is an excellent home in a great neighborhood, and will be a fantastic home for the new owners, schedule your tour today!
- Type:
- Twin Home
- Sq.Ft.:
- 1,992
- Status:
- Active
- Beds:
- 3
- Lot size:
- 0.09 Acres
- Year built:
- 1999
- Baths:
- 3.00
- MLS#:
- PADE2068736
- Subdivision:
- Spring Valley
ADDITIONAL INFORMATION
Welcome to 54 Steeplechase Circle, a meticulously maintained twin home in the highly sought after Spring Valley neighborhood. This was the model home so there are many upgrades throughout. You will enter the home from the custom paver front walkway to the covered front porch into the spacious foyer, where there is a half bathroom to your right and the entrance to the one car attached garage to your left. From the foyer you will enter into the living room that features a gas fireplace with a stone facade accent wall. The living room flows seamlessly into the dining room and then through to the eat-in kitchen. The kitchen has been upgraded with stainless steal appliances, granite countertops, custom tile backsplash, and two pantries. The glass slider leads you out to the large deck that is perfect for all your outdoor entertaining needs. The second floor of this home offers a large primary bedroom with vaulted ceilings, two closets, and an attached ensuite bathroom. Two additional bedrooms and an updated hall bathroom complete this level. The basement is finished with additional living space, an office and laundry room. This home is ideally located in close proximity to route 1, I95 and I476 along with many shopping and dining options close by. You won't want to miss the opportunity to make 54 Steeplechase your new home!
$425,000
200 Tuscany Road Aston, PA 19014
- Type:
- Single Family
- Sq.Ft.:
- 864
- Status:
- Active
- Beds:
- 4
- Lot size:
- 0.41 Acres
- Year built:
- 1957
- Baths:
- 2.00
- MLS#:
- PADE2068532
- Subdivision:
- Meadowbrook
ADDITIONAL INFORMATION
Welcome to your dream home! This beautifully renovated ranch-style house sits proudly on a spacious corner lot, offering both style and convenience in a prime location. Featuring 4 generous bedrooms and 2 modern bathrooms, this home is perfect for families seeking comfort and functionality. Step inside to discover a traditional floor plan, boasting a living room with vinyl plank flooring that flows seamlessly into the dining area and updated kitchen. The kitchen is a chef's delight, complete with stainless steel appliances, elegant countertops, wine rack, ample cabinet space and cabinets and drawers that are soft touch closing. There are sliding glass doors off the kitchen leading to the large two tier deck. Down the hall are three good sized carpeted bedrooms and a hall bath with a combination tub/shower and vanity and a bidet. The finished basement provides additional living space, including a family room area, full bath, sitting area and the fourth bedroom. It adds significant square footage to the home, ensuring there's plenty of room for everyone to spread out and enjoy. One of the highlights of this property is the expansive two-level deck, perfect for outdoor entertaining or simply unwinding while overlooking the serene backyard. Whether hosting a summer barbecue or enjoying a quiet morning coffee, this space offers endless possibilities. For car enthusiasts or those in need of extra storage, the large detached 2-car garage is a true asset. It provides ample room for vehicles, tools, and hobbies, keeping everything neatly organized and easily accessible. It has an electric sub-panel providing electricity to the garage. The garage also has two pneumatic hose reels ready for an air compressor. There is also a shed and a small doghouse outside. This charming home combines modern updates with classic appeal, making it a perfect choice for those seeking a turnkey property. Ring doorbell included. Property is close to public schools, Neumann University, shopping and public transportation. Easy commute to Philadelphia, South Jersey and Wilmington as well as the Philadelphia International Airport. Close to I-95 and Route 322. The Philadelphia Union's stadium is just a few minutes away while Lincoln Financial Field and Citizens Bank Park a few minutes north on I-95. Don't miss out on this incredible opportunity to own this move-in ready home in a desirable neighborhood. Schedule your private showing today and prepare to fall in love with your new home!
$390,000
3001 Roberts Road Aston, PA 19014
- Type:
- Single Family
- Sq.Ft.:
- 1,439
- Status:
- Active
- Beds:
- 3
- Lot size:
- 0.13 Acres
- Year built:
- 1965
- Baths:
- 2.00
- MLS#:
- PADE2067904
- Subdivision:
- None Available
ADDITIONAL INFORMATION
See video tour! Welcome to this 3 bedroom, 2 full bath expanded cape cod on a darling corner lot. The light bright white kitchen (2017) is the main feature of the home with vaulted ceiling, granite counter tops, subway tile backsplash and breakfast bar that seats 2. The kitchen opens up into the dining area as well as an enclosed sun porch. Living room was also opened up to Dining Room in order to promote an open concept. Main floor bedroom with next door full bathroom can have many uses such as office, play room, bedroom. Along with such is an additional room on the first floor with potential for multiple uses. Hardwood flooring throughout most of the home. Perfectly added full bathroom upstairs (2015) nestled between the 2 upstairs bedrooms. Rear deck great for gatherings with an easy step down to the yard. Newer Roof (2015) & New Basement french drain (2024) Living in Aston means being part of a community that values educational excellence within the Penn-Delco School District. Local attractions such as the IceWorks skating rinks provide a unique recreational outlet, while the nearby Linvilla Orchards offer a taste of farm life with their orchards for fruit picking and family-friendly activities. Commodore Barry Bridge to NJ mere 3 miles away. Wallingford Train Station 5 miles away. Philadelphia and tax free shopping in DE are just a 25-minute drive away. Conveniently located within walking distance to both the middle school and high school. Don't miss this opportunity to make this house your home - schedule your showing today!
$374,900
106 Woodcrest Avenue Aston, PA 19014
- Type:
- Single Family
- Sq.Ft.:
- 1,903
- Status:
- Active
- Beds:
- 3
- Lot size:
- 0.3 Acres
- Year built:
- 1935
- Baths:
- 2.00
- MLS#:
- PADE2068166
- Subdivision:
- Aston Mills
ADDITIONAL INFORMATION
The Poconos meets Linvilla orchards at this hidden oasis in Aston. You will love the peace and quiet of this wooded setting while being just a stone's throw away from all your modern needs. 106 Woodcrest Ave is the home you have been searching for, with 3 bedrooms and 2 full baths. The home is situated on a dead-end street so traffic is non-existent while you enjoy all that nature has to offer on the expansive two-tier deck overlooking the postcard quality views in the back yard that will have you questioning if you are in a scenic mountain range. The home features a welcoming foyer entrance that flows into the formal living room. The eat in kitchen has a tile floor, ample cabinet space, Samsung refrigerator, built-in microwave and stove as well as a Bosch dishwasher. There is also a tile backsplash and double sink. There is a family room/ sitting room off the kitchen with a slate floor, stone front wood burning stove and crown molding. This home has a main floor primary bedroom with full length mirror front closets. Also on the main floor is a rear laundry/mud room with tile floor as well as an updated full bath with a tile stall shower and custom wood ceiling. On the 2nd floor there are two nicely sized bedrooms and a full hall bath with a tub. The basement is full and unfinished and offers ample storage. On the exterior there is a 1 car detached garage, 2 driveways for plenty of off street parking and wonderful landscaping to include peach, plum and pear trees, blueberry bushes and views that cannot be beat. In addition, there are two beautiful parks within walking distance of the property that feature swing sets and basketball courts and a walking trail via the West Branch Chester Creek with views and sounds for any nature lover. This home has a location, design, and intangibles that cannot be beat. Schedule your appointment to see this beauty today!
$399,900
3260 Richard Road Aston, PA 19014
- Type:
- Single Family
- Sq.Ft.:
- 1,691
- Status:
- Active
- Beds:
- 3
- Lot size:
- 0.25 Acres
- Year built:
- 1963
- Baths:
- 2.00
- MLS#:
- PADE2067194
- Subdivision:
- None Available
ADDITIONAL INFORMATION
Move-in ready, charming 3 Bedroom 1 ½ Bath Rancher in much sought after neighborhood. Many recent updates including new flooring throughout, bathroom remodel, powder room remodel, crown molding, 6 panel doors, painting through-out, walk out finished basement, landscaping, rear deck off family room addition and much more! Freshly painted living Room with new flooring, crown molding, Large Pella Bay window. Kitchen with new gas stove top, flooring, paint, lighting. Beautifully, well designed Addition with brick fireplace with enclosure and mantle, new flooring and access to the rear deck with brand new decking and vinyl rail & balusters. Private fenced yard with 470 SF deck, and 10x8 shed. All bedrooms have fresh paint and brand new carpeting. Spacious, remodeled, walk out finished basement with newly redone powder room will service many possible uses in comfort. Excellent location ! Close to shopping, dining, schools, main roads and much more in a great community ! *Stump in backyard is being removed & area graded and seeded.
$334,900
23 New Road Aston, PA 19014
- Type:
- Single Family
- Sq.Ft.:
- 1,312
- Status:
- Active
- Beds:
- 3
- Lot size:
- 0.13 Acres
- Year built:
- 1890
- Baths:
- 1.00
- MLS#:
- PADE2067554
- Subdivision:
- Aston Mills
ADDITIONAL INFORMATION
*Brand New Roof Installed 6/5* This charming residence in the heart of Aston Mills and Rockdale is eagerly awaiting its next homeowners. Nestled in an older, picturesque district, this property boasts a prime location just a short stroll from the scenic Chester Creek Walking Trail. Enjoy convenient access to WAWA, Elwyn, and Media train stations, Route 1, 202, and I-95 making commuting a breeze. You're also minutes away from Ridley Creek State Park and a variety of shopping destinations including Glenn Mills Concordville, Costco, and Granite Run. Downtown Media and West Chester, with their vibrant dining and shopping scenes, are just a short drive away. This home offers 3 bedrooms with the potential for a 4th, and 1 full bathroom presenting endless possibilities for customization. The newer paved driveway provides ample parking for up to 8 cars and includes easy backdoor access for added convenience. A quaint wood shed at the top of the property is perfect for storing wood for the cozy wood-burning stove inside. The spacious backyard is ideal for summer gardening, whether you envision a veggie and flower garden or a fun play area. The existing poles, previously used for growing lima beans, can be easily removed to suit your needs. The covered back porch offers plenty of storage space, including extra cabinets, and leads you into the inviting kitchen. Here, the stone island bar with a loving wood top finish table makes it a perfect spot for entertaining, and the elevated wood stove adds warmth and charm during winter months. As you move through the foyer, you'll discover the dining and living rooms with coffered style ceilings that bring in plenty of sunlight. The living room features a walkout screened deck door, perfect for enjoying the side patio deck area or letting in a gentle breeze on pleasant days. A basement door in the living room provides access to the basement, where you'll find a washer, dryer, workshop bench area, and additional storage space. Upstairs, the primary bedroom is located on the left, with the second bedroom across the hall. This second bedroom includes access to the attic, offering potential for a 4th bedroom or a cozy loft office space. The third bedroom and the full bathroom, complete with a built-in skylight over the shower, are situated at the back. The front porch, which includes a side gate for additional storage, is an ideal spot to relax and enjoy the peaceful sound of church bells in the evening. The side bay doors provide easy access to the crawl space beneath the house. This delightful home is full of potential and won't last long! Come see for yourself today!
- Type:
- Single Family
- Sq.Ft.:
- 2,892
- Status:
- Active
- Beds:
- 4
- Year built:
- 2024
- Baths:
- 4.00
- MLS#:
- PADE2067458
- Subdivision:
- None Available
ADDITIONAL INFORMATION
WOWWW!!!! Look at this gorgeous, brand new home, from the curb to the interior, where not one stone has been left unturned! Walk into the front door to find a breath-taking, open floor plan with gleaming Hickoy hardword floors, lots of windows for so much natural lighting, and a huge living room and dining area wide open to the white, quartz and stainless kitchen, and it even includes a side-by-side refrigerator! There is a convenient powder room on the 1st floor as well as a coat closet. Outside entrance from the kitchen leads to a beautiful 12x12 trex deck which leads you to the back yard and the super convenient 2-car driveway just a few steps away. The 2nd floor leads you to a gorgeous master bedroom suite with double door entry, a spacious walk-in closet and a beautiful, ceramic tile, full bath. Another full bath is located on the second floor (also ceramic tile), two additional bedrooms and a convenient and beautiful laundry room, also with ceramic tile flooring. A window in this laundry room is a great feature for more natural light. All 3 bedrooms have lighted ceiling fans, and the second floor has its own gas HVAC unit in the attic. The full basement has been beautifully finished and could serve as the 4th bedroom. Another full, ceramic tile bathroom makes this level great for so many things if not another bedroom. There is an egress window in the basement and more windows so it doesnt even feel like you are in the basement! Another gas HVAC unit is located in the utility room to serve the basement and first floor. The water heater is an "on demand" gas water heater, all plumbing fixtures are Moen, there is R-21 insulation in the walls and R-43 insulation in the attic. The windows are double hung and both the upper and lower sash tilt in for easy cleaning. The exterior of the home has black fascia trim, white vinyl siding and knee-high stone facing on the front of home. This home has so much natural light, is open and spacious and is just gorgeous! Home will be virtually staged for a better appreciation of room sizes. Pictures to follow soon. You definitely won't want to miss this one! This house is impeccable, and this builder cuts no corners ever! Come see! You won't be disappointed! SOME OF THE PHOTOS ARE VIRTUALLY STAGED (Please note that taxes shown are based on the land only)
$399,000
4745 Park Lane Aston, PA 19014
- Type:
- Single Family
- Sq.Ft.:
- 1,718
- Status:
- Active
- Beds:
- 4
- Lot size:
- 0.21 Acres
- Year built:
- 1963
- Baths:
- 2.00
- MLS#:
- PADE2067310
- Subdivision:
- None Available
ADDITIONAL INFORMATION
Welcome to this amazing Aston home! To start, this 4-bedroom 1.5 bath house boasts a wonderful location and terrific curb appeal! Enter from the covered front porch into the formal living room. This spacious room serves as the center point for this fantastic home. Take a few steps down to the daily living area featuring dining room, breakfast bar, kitchen, and huge family room with fireplace! The kitchen has been freshly renovated and features white shaker cabinets, quartz countertops, and stainless-steel appliances. The kitchen and dining area provide an ample, open-concept atmosphere and leads to the spacious family room with a tiled, wood-burning fireplace, perfect for relaxing, entertaining, or even working from home, with a bonus space in the back that could be a great home office. Just adjacent to the dining area is a laundry room that doubles as a half bath. The kitchen has an exit to a side patio and wrap-around, fully fenced rear yard. The patio provides a great spot to enjoy spring days with a cup of coffee while the yard has been professionally graded with new grass seed planted and offers a large storage shed. As a bonus, there is additional wooded yard space beyond the rear fence. It could easily be cleared to create a secluded fire pit area with a truly country feel to it. Take a few steps up from the living room and you will find a large main bedroom with two closets, two other nice-sized bedrooms, a remodeled hall bath, and the entrance to a remarkable 4th bedroom, complete with its own loft, on the upper level. This could be used as the main bedroom but more likely would be the desired haven for any teenager. Complete with central air for hot summer days, a private driveway for at least two cars, and plenty of on-street parking, this home offers a lot for the money! Take another look at the tasteful landscaping as you leave and get your offer in ASAP, as this one likely wonât last!
$365,000
2829 Excelsior Drive Aston, PA 19014
- Type:
- Single Family
- Sq.Ft.:
- 1,364
- Status:
- Active
- Beds:
- 3
- Lot size:
- 0.25 Acres
- Year built:
- 1965
- Baths:
- 2.00
- MLS#:
- PADE2066886
- Subdivision:
- Excelsior Village
ADDITIONAL INFORMATION
Welcome Home to this absolutely stunning Aston Colonial/Spit Level Home. This beautiful +/- 1,360 sq ft² home consist of 3/4-bedroom 1 full bath 1/2 baths 1st floor powder room, large, unobstructed, wide-open basement. Situated on a beautiful lot waiting for its new loving owner. Home has been completely updated in 2024. Just some of the wonderful additional features this home consists of are a 2nd driveway, custom grill/fire pit, private rear yard , attached garage, gorgeous floors throughout, large expanded first level living room. A large expanded open concept eat-in custom kitchen with an abundance of cabinetry. Home centrally located in Aston PA, close to i95, i476, various Colleges & Universities, shopping, Schools and much more.
$270,000
77 Florence Avenue Aston, PA 19014
- Type:
- Single Family
- Sq.Ft.:
- 1,716
- Status:
- Active
- Beds:
- 4
- Lot size:
- 0.12 Acres
- Year built:
- 1946
- Baths:
- 1.00
- MLS#:
- PADE2066974
- Subdivision:
- Green Ridge
ADDITIONAL INFORMATION
Bright and Sunny ranch home with a fabulous two story addition; this includes a huge family room and second floor gigantic master bedroom. Up dated eat-in kitchen and hall bath. The family room spiral staircase unfolds to a straight stairwell. You will enjoy the pleasant yard, just in time for warm weather cook outs. Detached garage and ample driveway parking. Beautiful stainless steel refrigerator included. No sign on property.
$360,000
49 Broadway Avenue Aston, PA 19014
- Type:
- Single Family
- Sq.Ft.:
- 1,908
- Status:
- Active
- Beds:
- 4
- Lot size:
- 0.12 Acres
- Year built:
- 1965
- Baths:
- 2.00
- MLS#:
- PADE2063268
- Subdivision:
- None Available
ADDITIONAL INFORMATION
Welcome home to your beautifully renovated home! Gorgeous new kitchen with quartz countertops and a huge island to serve guests. With 4 bedrooms and 2 full baths, this home doesn't disappoint! Brand new hot water heater. The home has been freshly remodeled throughout. Have peace of mind knowing that all the mechanicals are brand new all electrical, plumbing and HVAC installed in 2023 all up to new code. Please of mind with a brand new roof and siding and Anderson windows. A full BRAND NEW kitchen and 2 custom full bathrooms this house will give you bragging rights. Nothing to be done but move in. Schedule an appointment today before this beauty is gone.
$439,000
502 Schick Road Aston, PA 19014
- Type:
- Single Family
- Sq.Ft.:
- 2,140
- Status:
- Active
- Beds:
- 4
- Lot size:
- 0.2 Acres
- Year built:
- 1979
- Baths:
- 3.00
- MLS#:
- PADE2060872
- Subdivision:
- Cherry Tree Woods
ADDITIONAL INFORMATION
LIKE-New Construction Completely Remodeled Large 3/4 Bedroom Bi-Level Single Family Home Approx 2,250 SF in sought after Cherry Tree Woods. Spacious living room with an abundance of natural light and large windows. Amazing Large updated Eat-in kitchen with Quartz countertops, gorgeous tile backsplash, and large dining room drenched with Natural lighting. Double sliders bringing in the sunlight lead to the private oversized deck overlooking the large fenced rear yard. Perfect for entertaining, pets and providing a perfect spot for outdoor enjoyment. Upper level floor plan consists of Main bedroom with private ½ bath with custom ceramic tiles , 2 additional nicely sized bedrooms, New hall bath with tub to ceiling ceramic tiles/trim and hall Linen closet. The Lower level provides additional expanded living space and floor plan with a powder room, laundry room, utilities and 2 outside entrance/exits to the rear fenced private yard or front driveway. The Lower level also offers another large living space for whatever your needs may be. Possible In Law Suite/4th Bedroom, den, playroom, large office, or guest space are all options. NEW Heat pump and ductwork. NEW windows, flooring, trim, Penn-Delco School District. Close to All major highways/routes, Garnet Valley, Neumann University, RT 1, RT 322 to I-95 North/South, Delaware locations, Phila. International Airport and ALL N/S Shore points.
$339,500
647 Convent Road Aston, PA 19014
- Type:
- Single Family
- Sq.Ft.:
- 1,804
- Status:
- Active
- Beds:
- 6
- Lot size:
- 0.14 Acres
- Year built:
- 1940
- Baths:
- 1.00
- MLS#:
- PADE2061538
- Subdivision:
- Aston Farms
ADDITIONAL INFORMATION
Welcome to 647 Convent Rd, 4 Bed, 1 Bath and partially finished basement, a great home that is just waiting for its new owner. This majestic all stone and brick single in Aston has so much charm and potential. Fall in love with the original hardwood floors throughout most of the first and second floors, which are in good condition. The kitchen features newer stainless-steel appliances and solid wood cabinetry. The lower level also features a finished room that could be used as yet another bedroom, office space, or home gym. All of the big projects have been done: metal roof (2021), new soffits and gutters (2022), new deck (2023), new electrical panel (2021), newer furnace, recently updated bathroom. There's a driveway on the left side of the house. Located steps from public transportation, the Aston Shopping Centers, Schools and convenient access to Center City Phila. Act fast, this home going to go quick.
$265,000
31 Scarlet Avenue Aston, PA 19014
- Type:
- Single Family
- Sq.Ft.:
- 1,368
- Status:
- Active
- Beds:
- 3
- Lot size:
- 0.12 Acres
- Year built:
- 1945
- Baths:
- 1.00
- MLS#:
- PADE2058070
- Subdivision:
- Green Ridge
ADDITIONAL INFORMATION
Welcome to 31 Scarlet Ave located in Aston. This home needs some work but nothing real serious. If you're in the market for a property to get some value for your dollar look no further. This house will bring you immediate value. Property offers a front and rear yard with a deck and a pool.
© BRIGHT, All Rights Reserved - The data relating to real estate for sale on this website appears in part through the BRIGHT Internet Data Exchange program, a voluntary cooperative exchange of property listing data between licensed real estate brokerage firms in which Xome Inc. participates, and is provided by BRIGHT through a licensing agreement. Some real estate firms do not participate in IDX and their listings do not appear on this website. Some properties listed with participating firms do not appear on this website at the request of the seller. The information provided by this website is for the personal, non-commercial use of consumers and may not be used for any purpose other than to identify prospective properties consumers may be interested in purchasing. Some properties which appear for sale on this website may no longer be available because they are under contract, have Closed or are no longer being offered for sale. Home sale information is not to be construed as an appraisal and may not be used as such for any purpose. BRIGHT MLS is a provider of home sale information and has compiled content from various sources. Some properties represented may not have actually sold due to reporting errors.
Aston Real Estate
The median home value in Aston, PA is $242,800. This is higher than the county median home value of $210,900. The national median home value is $219,700. The average price of homes sold in Aston, PA is $242,800. Approximately 84.83% of Aston homes are owned, compared to 10.51% rented, while 4.66% are vacant. Aston real estate listings include condos, townhomes, and single family homes for sale. Commercial properties are also available. If you see a property you’re interested in, contact a Aston real estate agent to arrange a tour today!
Aston, Pennsylvania 19014 has a population of 16,715. Aston 19014 is more family-centric than the surrounding county with 35.43% of the households containing married families with children. The county average for households married with children is 31.92%.
The median household income in Aston, Pennsylvania 19014 is $82,505. The median household income for the surrounding county is $69,839 compared to the national median of $57,652. The median age of people living in Aston 19014 is 43.7 years.
Aston Weather
The average high temperature in July is 87.2 degrees, with an average low temperature in January of 27.1 degrees. The average rainfall is approximately 45.6 inches per year, with 7.5 inches of snow per year.
