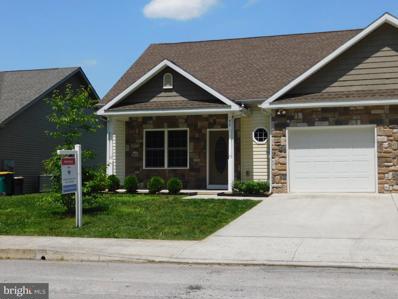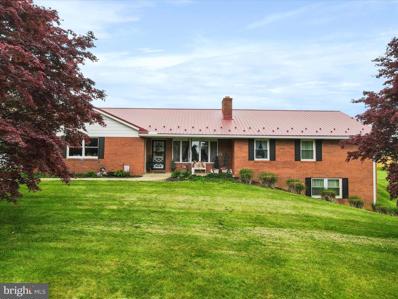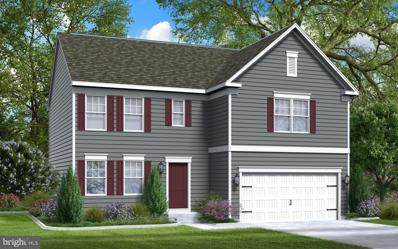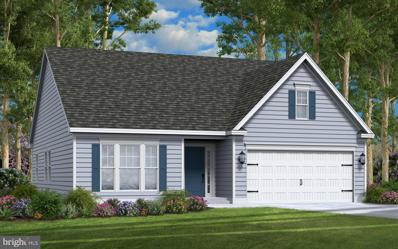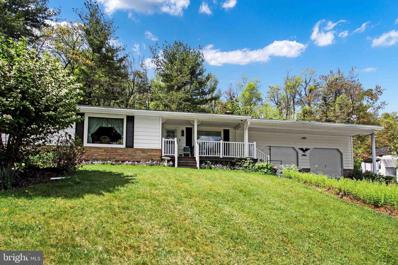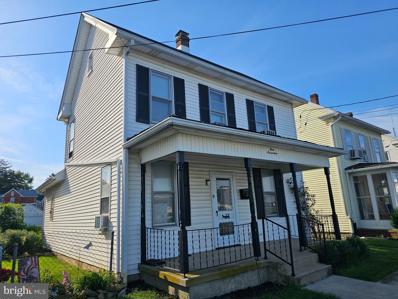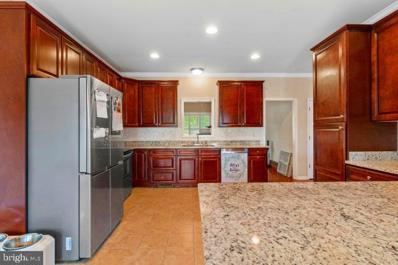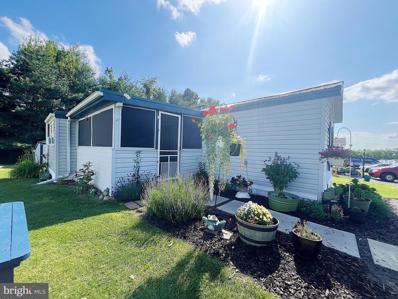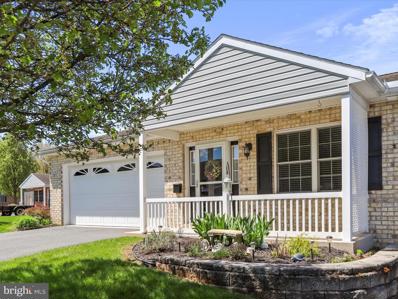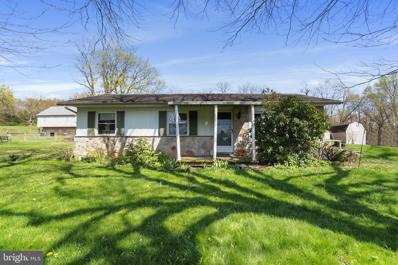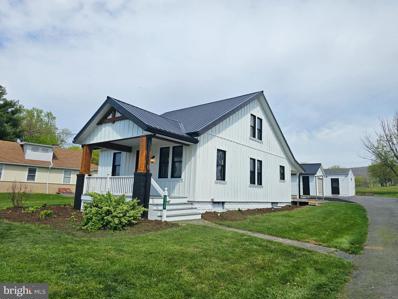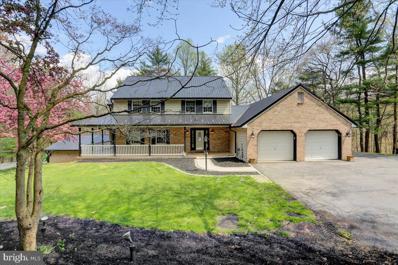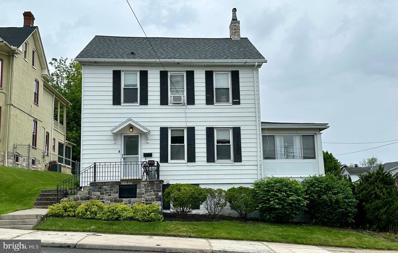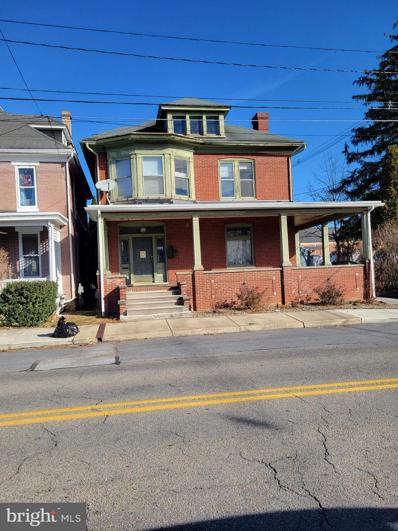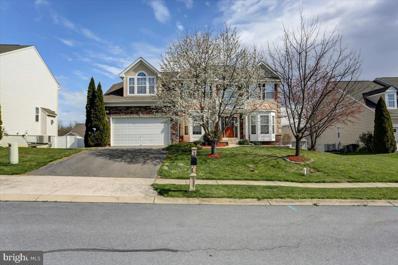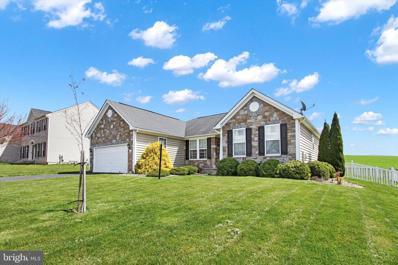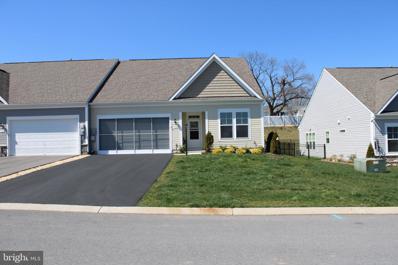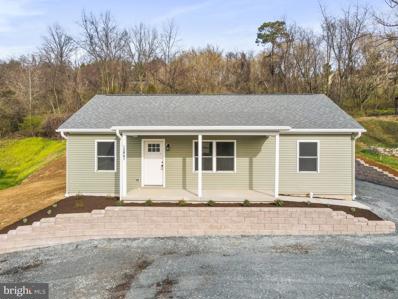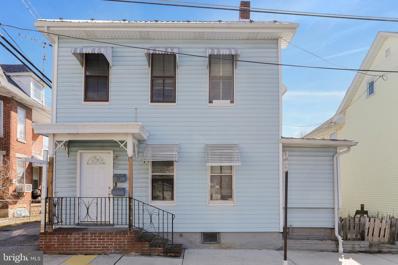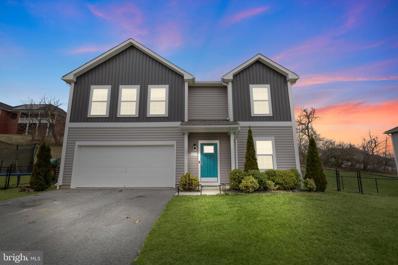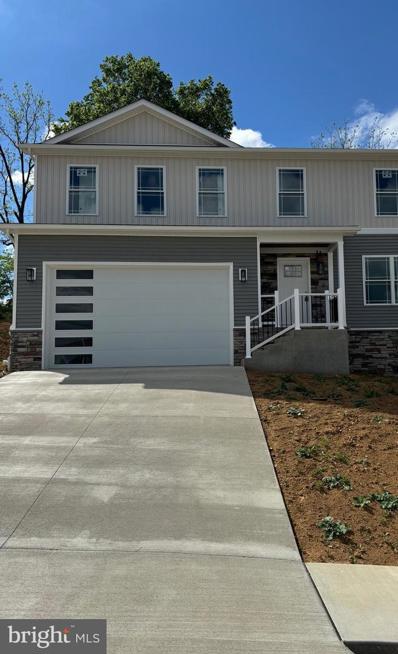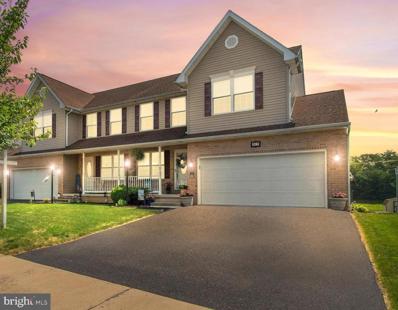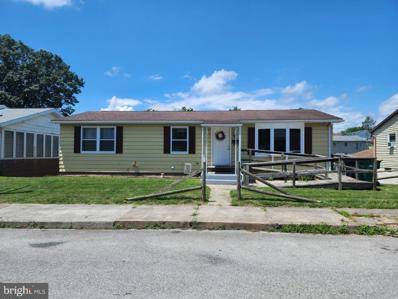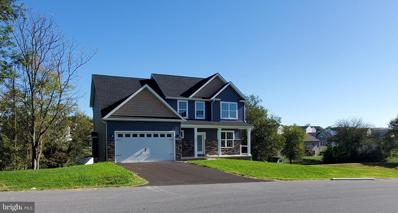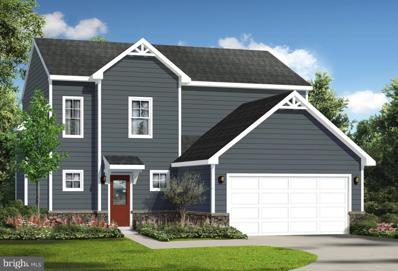Waynesboro PA Homes for Sale
- Type:
- Single Family
- Sq.Ft.:
- 1,725
- Status:
- Active
- Beds:
- 3
- Lot size:
- 0.08 Acres
- Year built:
- 2014
- Baths:
- 3.00
- MLS#:
- PAFL2019970
- Subdivision:
- None Available
ADDITIONAL INFORMATION
Lovely, duplex villa located in the borough of Waynesboro. Fresh painting throughout and professionally cleaned carpets make this home MOVE IN READY!! There is a primary bedroom/bathroom and laundry room are located on the main level of the home for buyers looking for mainly one level living. The primary bathroom boasts a walk in shower and double bowl vanity. Generous room sizes throughout and lots of closets and garage racks for all your storage needs. Gleaming laminate flooring on the main level, new and upgraded stainless steel appliances in the eat in kitchen with center island. Sliding patio doors lead to a small deck and yard that's very easy to maintain. Conveniently located on the south side of Waynesboro which provides an easy commute to Hagerstown or I70-I270 to DC/Baltimore. Parks, restaurants, pharmacy, dentists, grocery store and downtown are in walkable distance and our local summertime favorite "Antietam Dairy" Ice Cream Parlor is a very short walk from your front door.
- Type:
- Single Family
- Sq.Ft.:
- 2,588
- Status:
- Active
- Beds:
- 4
- Lot size:
- 3.21 Acres
- Year built:
- 1979
- Baths:
- 2.00
- MLS#:
- PAFL2019772
- Subdivision:
- Quincy Twp
ADDITIONAL INFORMATION
Welcome to your slice of paradise! Nestled on approximately 3.21 acres, this remarkable home boasts stunning mountain vistas and expansive open field views that will leave you breathless. Step inside to discover a haven of comfort and style, featuring exquisite Cherry kitchen cabinets and luxurious hardwood flooring throughout select areas. Experience the elegance of solid wood interior bedroom doors and the cozy ambiance of a wood burning fireplace in the living room, perfect for those chilly evenings. Recent updates include most windows throughout the home, as well as newly installed sliding glass doors on both the main and lower levels, enhancing both aesthetics and energy efficiency. This home is not only beautiful but also practical, with a metal roof and gutters installed just seven years ago, ensuring years of worry-free maintenance. The heat pump, less than a decade old and serviced annually, promises efficient climate control year-round. Entertainment awaits in the spacious lower-level bonus room, complete with a wood burning stove and ample open space for gatherings, exercise, or relaxation. Step outside onto the walkout basement level, seamlessly transitioning into the vast 3.21-acre yard, offering endless possibilities for outdoor enjoyment and activities. Indulge in leisurely moments on the back patio, enjoy the tranquillity of the outdoors. Please note that the driveway is shared, adding a sense of community to this idyllic setting. Don't miss this rare opportunity to own a piece of tranquility with unparalleled views and endless potential. Schedule your showing today and make this dream home yours!"
$401,990
Tbd Harrier Way Waynesboro, PA 17268
- Type:
- Single Family
- Sq.Ft.:
- 2,217
- Status:
- Active
- Beds:
- 4
- Lot size:
- 0.33 Acres
- Baths:
- 3.00
- MLS#:
- PAFL2020124
- Subdivision:
- Pheasant Run
ADDITIONAL INFORMATION
As you walk in the first floor is an expansive, open floorplan of the Choice Room, Great Room, Breakfast Nook, and kitchen. The openness of these areas offers plenty of space and ease for informal dining and entertaining. The choice room has the option of substituting it with a private library that can be used as a home office or playroom. The Kitchen has a tremendous amount of space, plenty of cabinets, and a deep pantry, making storage plentiful and organization easy. Add to the Kitchen's counter space and cabinet storage with an optional kitchen island. As you climb up the stairs to the second floor you find a generous Owner's Suite with a walk-in closet and a private bathroom with a large shower, double vanity, and private water closet. The Owner's Suite shares the level with three additional bedrooms, a laundry room, a full hall bath, and a large loft area. The loft area may be optionally converted to a fifth bedroom. Situated just minutes from the heart of Waynesboro, Pennsylvania lies one of our new home communities at Gemcraft Homes, Pheasant Run. Surrounded by the picturesque rural countryside, our new homes in Franklin County, PA exude effortless charm and Pheasant Run is committed to enhancing the quality of life for all of its residents. The town of Waynesboro offers an array of attractions for homeowners to enjoy, including five beautiful parks, a public-accessible pool, year-round kid-friendly activities, and much more. The bustling downtown, known as The Square, serves as a hub for entertainment in the area, featuring concerts, festivals, and a delightful array of small local businesses. Finding new homes in Franklin County, PA, especially within our Pheasant Run community, ensures that you will have convenient proximity to numerous metropolitan areas. Homeowners in Waynesboro will be able to reach Gettysburg in just 40 minutes, Hagerstown in 30 minutes, Frederick in one hour, and cities such as Baltimore and Philadelphia in 1.5 hours. Whether youâre commuting or simply seeking nearby urban attractions, our new homes in Waynesboro, PA offer an ideal location for all of our potential residents. Within Pheasant Run, homeowners will be able to choose from a diverse selection of floor plans and designsâcrafted to cater to their unique needs and preferences. Donât miss this extraordinary opportunity to find your new home in Franklin County, PA within Pheasant Runâa community that combines the tranquility of rural living with the convenience of endless amenities nearby.
$379,990
Tbd Harrier Way Waynesboro, PA 17268
- Type:
- Single Family
- Sq.Ft.:
- 1,250
- Status:
- Active
- Beds:
- 3
- Lot size:
- 0.28 Acres
- Year built:
- 2024
- Baths:
- 2.00
- MLS#:
- PAFL2020120
- Subdivision:
- Pheasant Run
ADDITIONAL INFORMATION
The Emerald is the perfect home for single-floor living. Enter through the foyer with two bedrooms and a full bath to the left. Continue down the hallway where the floorplan opens to the large great room and country kitchen with a dining nook. The kitchen offers plenty of cabinet space and a peninsula with an overhang, perfect for entertaining. The expansive ownerâs suite includes a walk in closet and private bath. Situated just minutes from the heart of Waynesboro, Pennsylvania lies one of our new home communities at Gemcraft Homes, Pheasant Run. Surrounded by the picturesque rural countryside, our new homes in Franklin County, PA exude effortless charm and Pheasant Run is committed to enhancing the quality of life for all of its residents. The town of Waynesboro offers an array of attractions for homeowners to enjoy, including five beautiful parks, a public-accessible pool, year-round kid-friendly activities, and much more. The bustling downtown, known as The Square, serves as a hub for entertainment in the area, featuring concerts, festivals, and a delightful array of small local businesses. Finding new homes in Franklin County, PA, especially within our Pheasant Run community, ensures that you will have convenient proximity to numerous metropolitan areas. Homeowners in Waynesboro will be able to reach Gettysburg in just 40 minutes, Hagerstown in 30 minutes, Frederick in one hour, and cities such as Baltimore and Philadelphia in 1.5 hours. Whether youâre commuting or simply seeking nearby urban attractions, our new homes in Waynesboro, PA offer an ideal location for all of our potential residents, Within Pheasant Run, homeowners will be able to choose from a diverse selection of floor plans and designsâcrafted to cater to their unique needs and preferences. Donât miss this extraordinary opportunity to find your new home in Franklin County, PA within Pheasant Runâa community that combines the tranquility of rural living with the convenience of endless amenities nearby.
- Type:
- Single Family
- Sq.Ft.:
- 1,744
- Status:
- Active
- Beds:
- 3
- Lot size:
- 2.49 Acres
- Year built:
- 1959
- Baths:
- 2.00
- MLS#:
- PAFL2019934
- Subdivision:
- None Available
ADDITIONAL INFORMATION
Private 2.5 acres partially wooded lot with beautiful views. Home has new metal roof, replacement windows, newer appliances and a new Generac backup. Home has 3 bedrooms, 1.5 bathrooms and a florida/sun room. Wood floors throughout the main living areas. Kitchen appliances are all within 3 years new. Spacious family room has wood stove. Lower level is partially finished with a recreational room, family room and space for storage. Two-car attached garage with an additional detached garage and 2 sheds. Large paved area for parking campers/larger vehicles or hosting picnics.
- Type:
- Single Family
- Sq.Ft.:
- 1,266
- Status:
- Active
- Beds:
- 2
- Lot size:
- 0.12 Acres
- Year built:
- 1901
- Baths:
- 1.00
- MLS#:
- PAFL2019968
- Subdivision:
- None Available
ADDITIONAL INFORMATION
Neat and tidy 2 story colonial in the borough. Home has been taken care of and would make a good starter home. Maintenance free on the outside. Flat rear yard, easy to mow. Walk to schools or work at the local businesses near by. Downtown and public pool only a few blocks away.
- Type:
- Single Family
- Sq.Ft.:
- 4,300
- Status:
- Active
- Beds:
- 3
- Lot size:
- 0.51 Acres
- Year built:
- 2014
- Baths:
- 3.00
- MLS#:
- PAFL2019860
- Subdivision:
- Country Club Estates-Phase 2
ADDITIONAL INFORMATION
Looking for that beautiful home that is located close to everything but has country living, look no further this beautiful home has it all and then some. Open floor plan with plenty of counterspace along with lots of cabinets in this spacious eat in kitchen, the beautiful custom wine rack/ shelves in the breakfast area convey with the home, along with custom wood shutter blinds throughout the house convey as well. This home also features a formal dining room with tray ceilings for the perfect dinner party, Love to entertain well wait until you see the amazing, handcrafted wood bar in the basement, comes with a tap Kegerator and bar Fridge both convey with the property!! The half bath with barn doors adds beauty, while the new modern open ceiling design adds to the charm of this ultimate man cave!! The basement also features a game room/playroom, a bonus room perfect for an office and an additional bedroom that just needs to be finished (some framing started). Master bedroom is spacious with tray ceilings for added elegance, walk in closet and own private full bathroom. Laundry is conveniently located on the main level, no trips downstairs with a laundry basket! Enjoy your evenings on the large deck overlooking a landscaped backyard with mountain views. Attached 2 car garage, a must have for those rainy days! There is an invisible dog fence installed around the property you would just need to purchase the dog collars. This home is the perfect oasis, biking and trails located seconds away at Pine Hill Regional Recreation Park, Waynesboro Country Club is right around the corner, Red Run Park is located a short drive away featuring playgrounds, fishing, and picnic areas. Catoctin Trails and lots of shopping including Walmart and Lowes is just a few mins drive. HOA has NO fees and never will!! Dog Fence will convey new owner(s) will just need to purchase the dog collars. This property IS located in a USDA eligible area so you could get into this beauty with no down payment! If you have any questions, please do not hesitate to reach out to Shelli today!! The sellers are in the process of moving so please understand the boxes and items located in the formal dining room and in the garage!
- Type:
- Manufactured Home
- Sq.Ft.:
- n/a
- Status:
- Active
- Beds:
- 3
- Year built:
- 1997
- Baths:
- 2.00
- MLS#:
- PAFL2019844
- Subdivision:
- G&G Ashton Heights
ADDITIONAL INFORMATION
Come and take a look at this beautiful 3 bedroom, 2 bathroom home. Step inside and enjoy the cozy feeling of the layout. Offering spacious bedrooms, large primary bath, laundry room, screened in front porch & more! Fall in love with being in the mountains! Newer metal roof and HVAC. Buyer must be community approved.
- Type:
- Twin Home
- Sq.Ft.:
- 1,880
- Status:
- Active
- Beds:
- 3
- Lot size:
- 0.12 Acres
- Year built:
- 2006
- Baths:
- 2.00
- MLS#:
- PAFL2019748
- Subdivision:
- Cold Spring Estates
ADDITIONAL INFORMATION
***One Level Living at it's Finest***Awesome Move-In Ready, Semi Detached Home Located in the Wonderful Town of Waynesboro. This Home Offers 3 Spacious Bedrooms, 2 Full Baths, Laundry Room with 3rd Shower, Large Living , Dining and Kitchen. Covered Front Porch with Sunroom and Deck off the Rear Over Looking Private Rear Yard, Woods and Path Through the Woods that leads to the Little Antietam Creek. Open Storage Under the Deck and Closed Storage Under the Sunroom. Large 2 Car Garage. ***Buyer backed out at no fault of the seller or property***
- Type:
- Single Family
- Sq.Ft.:
- 1,000
- Status:
- Active
- Beds:
- 2
- Lot size:
- 0.66 Acres
- Year built:
- 1966
- Baths:
- 1.00
- MLS#:
- PAFL2019502
- Subdivision:
- Quincy
ADDITIONAL INFORMATION
2 bedroom Rancher offers main level laundry and mature landscaping on a nice country lot in Quincy.
- Type:
- Single Family
- Sq.Ft.:
- 1,250
- Status:
- Active
- Beds:
- 3
- Lot size:
- 0.35 Acres
- Year built:
- 1940
- Baths:
- 2.00
- MLS#:
- PAFL2019046
- Subdivision:
- None Available
ADDITIONAL INFORMATION
CHECK OUT THIS NEWLY UPDATED farmhouse style cape cod. This adorable 2 or 3 bedroom, 2 bath home boasts a second floor dreamy master suite, a new kitchen with gorgeous gray cabinets, quartz counters and a swanky looking sink with some really cool features. The kitchen flows right in the open living room/dining room highlighting a floor to ceiling shiplap color changing flame fireplace. Two laundry hook up options with one set in the freshly painted basement and the other on the main level with a stackable option closet in a pass through bedroom. Outdoor amenities include a huge front porch and rear deck for all your outdoor enjoyment. You'll absolutely love the huge detached climate controlled 17x 29 multipurpose building that could be perfect for your hobby....crafting, flower arranging, taxidermy, woodworking or even just a recreation room for hanging out with your friends. Full unfinished basement with bilco doors allows for further expansion of living space in the home. Room to store your camper onsite.
- Type:
- Single Family
- Sq.Ft.:
- 3,923
- Status:
- Active
- Beds:
- 4
- Lot size:
- 3.43 Acres
- Year built:
- 1989
- Baths:
- 4.00
- MLS#:
- PAFL2019648
- Subdivision:
- Woodcrest
ADDITIONAL INFORMATION
Welcome to this beautiful 2-story colonial style home, nestled on a private wooded double lot spanning 3.43 acres. Enjoy the tranquility of the secluded rear yard, abundant with wildlife and offering plenty of privacy. The wrap-around covered front porch with tile flooring invites you to step inside and discover a world of luxury. The gourmet kitchen is a chef's delight, featuring Corian countertops, a wealth of beautiful cherry cabinets, a stainless commercial-grade gas cooktop, and a stylish tile backsplash. The eat-in breakfast area provides a cozy spot for casual dining, with easy access to the expansive rear deck boasting new maintenance-free Trex decking and vinyl railing. Cherry floors grace the entire main level, adding warmth and elegance to the home. Entertain guests in the dining room, complete with a serving hutch featuring a built-in refrigerator. The den offers a serene retreat with its bay window overlooking the wooded lot. The living room is a showcase of craftsmanship, featuring a cathedral ceiling with wood beams, tongue and groove ceilings, built-in shelving, and a beautiful brick fireplace and mantle. Double French doors lead from the living room to the deck, seamlessly blending indoor and outdoor living spaces. Convenience meets functionality with the main level laundry room, located off the main garage and equipped with a utility sink and closet for outdoor clothing storage. Upstairs, the primary bedroom awaits with its double closet, luxurious bath including a jetted tub with a view of the property, separate shower with full tile surround, cherry cabinets, and a double vanity. Three additional generously sized bedrooms and a full guest bath offer comfortable accommodation for family and guests. The full basement expands the living space, featuring a game room and recreation room, a wet bar, kitchenette, and a full bath. Access the rear lower patio for outdoor gatherings. Two spacious storage rooms and a separate utility room on the walk-out level provide ample storage options. A workshop space with double doors offers a perfect place for hobbies or projects, with access to the additional 2-car garage, totaling 4 garage bays. This property is equipped with two heating and cooling systems serviced by natural gas, double hot water heaters, and a new metal roof and gutters for peace of mind. Don't miss this opportunity to turn your dream into reality. The property can be purchased with an additional .53-acre lot, (first right of refusal on this lot is given to purchaser of the house) currently featuring the second driveway through Valleywood Drive and being sold separately. Two additional building lots are also available, both wooded.
- Type:
- Single Family
- Sq.Ft.:
- 1,861
- Status:
- Active
- Beds:
- 3
- Lot size:
- 0.26 Acres
- Year built:
- 1850
- Baths:
- 2.00
- MLS#:
- PAFL2019638
- Subdivision:
- Waynesboro Borough
ADDITIONAL INFORMATION
Welcome to your charming retreat nestled in the heart of historic Waynesboro! This beautifully maintained 3-bedroom, 1 1/2-bathroom home offers a perfect blend of modern comfort and classic allure. As you step inside, you'll be greeted by the warmth of hardwood floors and the inviting ambiance of natural light streaming through the windows. The spacious living area provides an ideal setting for relaxation or gatherings with loved ones. The kitchen boasts sleek countertops, ample cabinetry, and modern appliances, making meal preparation a delight. Adjacent to the kitchen, the dining area offers a cozy space for enjoying delicious meals with family and friends. On the upper level you will find 3 bedrooms and 1 full bath with walk up access to the large attic. Outside, the fenced in backyard oasis awaits, providing a peaceful retreat for outdoor entertaining or simply enjoying the fresh air or splashing around in the above ground pool. Whether you're hosting summer barbecues or unwinding after a long day, this space is sure to be a favorite. Enjoy knowing that the home has a new HVAC installed Nov 2023, water heater installed Dec 2022, all new kitchen appliances Nov 2022 and a new roof 2018. Conveniently located near downtown Waynesboro, this home offers easy access to shopping, dining, parks, and more. Explore nearby attractions such as Renfrew Museum and Park or take a leisurely stroll through the charming streets lined with historic architecture. Don't miss your chance to own this gem in the heart of Waynesboro! Schedule your showing today and make 34 W 3rd St your new home sweet home.
- Type:
- Single Family
- Sq.Ft.:
- n/a
- Status:
- Active
- Beds:
- 3
- Lot size:
- 0.15 Acres
- Year built:
- 1915
- Baths:
- 2.00
- MLS#:
- PAFL2019524
- Subdivision:
- Waynesboro Borough
ADDITIONAL INFORMATION
This charming house is a fixer-upper's dream. It has many unique features that are just asking to be appreciated. From the exposed brick in the kitchen to the fabulous butler's pantry, there are many reasons to love this adorable home. There are hard wood floors through out. The deck is ready for summer parties and relaxing. Some improvements have been made such as split units for heat and air conditioning which is a cost savings and allows the homeowner to heat and cool by zones. The front foyer has an inviting set of steps leading to the second floor. The living room has a fire place with a mantle. Currently, the house is being used for a business, but it is ready for a family to claim it and make it their starter or forever home. Buyers who want to create their own special style in a home will love the potential this property has to offer. Also has off street parking and a two-car garage. What could be better? It is priced to sell and waiting for the right family to turn it into their own.
- Type:
- Single Family
- Sq.Ft.:
- 4,733
- Status:
- Active
- Beds:
- 6
- Lot size:
- 0.22 Acres
- Year built:
- 2008
- Baths:
- 5.00
- MLS#:
- PAFL2019266
- Subdivision:
- Brimington Estates
ADDITIONAL INFORMATION
Nestled in the charming town of Waynesboro, this beautiful stone and stucco colonial-style home epitomizes elegance and comfort. Boasting six bedrooms, it offers ample space for a growing family or hosting guests in style. Conveniently located just minutes from schools, shopping centers, and the Wellspan Waynesboro Hospital, just 1.3 miles away. This home combines practicality with luxury living. From the rear view, overlooking the school complex, you'll enjoy picturesque scenes of Friday night lights during fall football games and spectacular fireworks displays in July, creating unforgettable moments with family and friends. Step inside to discover a meticulously designed interior that exudes sophistication and functionality. The main level features an in-law or primary bedroom with an en suite bath, offering convenience and privacy. The heart of the home is the expansive two-story family room, bathed in natural light from windows that showcase the views. A gas fireplace adds warmth and charm, creating a cozy ambiance for gatherings or quiet evenings. Entertain in style in the formal dining room, showcasing upgraded features such as chair rail, and crown molding, adding a touch of refinement to every occasion. The gourmet kitchen is a chef's dream, equipped with granite countertops, premium 42" cabinets, a double stainless Jenn Air oven, gas cooktop, breakfast bar, and a morning room bathed in sunlight from skylights and double ceiling fans. Access the maintenance-free trex deck from the morning room, perfect for outdoor dining and relaxation. Upstairs, discover four spacious bedrooms, each with walk-in closets, and the luxurious primary suite featuring three walk-in closets, an en suite bath with a double vanity, jetted tub, and tile floors and surrounds, offering a private retreat. The basement boasts a large recreational/movie room, ideal for entertainment, a storage room converted into a fitness area, and a utility closet for additional storage. An additional bedroom with an egress window and a bathroom with a tub shower provides flexibility and convenience. Outside, the walk-out level basement leads to a concrete patio sitting area surrounded by a natural evergreen privacy row, creating a serene outdoor oasis. This area of lower level could easily be finished out as additional in-law suite. 1-Year AHS home warranty included with excellent home coverage on systems. This remarkable home offers a perfect blend of modern luxury, functional design, and scenic surroundings, promising a lifestyle of comfort, convenience, and enjoyment for years to come
- Type:
- Single Family
- Sq.Ft.:
- 1,772
- Status:
- Active
- Beds:
- 3
- Lot size:
- 0.34 Acres
- Year built:
- 2013
- Baths:
- 2.00
- MLS#:
- PAFL2019436
- Subdivision:
- Spring Run
ADDITIONAL INFORMATION
Open floor plan with split living bedrooms. Kitchen has a lot of cabinets, granite counter top with breakfast bar and breakfast nook area, Great room with gas fireplace! Dining room or home office. Spacious primary bedroom suit with walk-in closet and larger bath with walk-in shower. 2 car garage. First floor laundry. Fenced yard. It's rare that we get a rancher like this to sell! Additional pictures available on Thursday, April 11th.
- Type:
- Twin Home
- Sq.Ft.:
- 1,571
- Status:
- Active
- Beds:
- 2
- Lot size:
- 0.17 Acres
- Year built:
- 2022
- Baths:
- 2.00
- MLS#:
- PAFL2019290
- Subdivision:
- Spring Valley Estates
ADDITIONAL INFORMATION
PRICE REDUCED !! Newer community in Waynesboro. Welcome home to an amazing two-bedroom, two bath home. The well-appointed kitchen with large quartz island, stainless appliances, white cabinets, pantry and a gas cooktop open to the family room. The front entry 2-car garage allows you to enter the home safe from the elements. In the corner of the home, you will find the spacious ownerâs suite with two walk-in closets, dual vanity, and seated shower. A secondary bedroom, full bath and laundry area complete the home. Spring Valley Estates is close to major shopping, and recreational facilities such as Ski Liberty and Waynesboro Country Club. You will love the majestic mountain views and the convenience to major commuter corridors (approximately 35 minutes to Frederick and 15 minutes to Hagerstown. Home also comes with washer and dryer and one of a kind screen door for garage!
$284,900
12067 Gehr Road Waynesboro, PA 17268
- Type:
- Single Family
- Sq.Ft.:
- 1,176
- Status:
- Active
- Beds:
- 3
- Lot size:
- 0.37 Acres
- Year built:
- 2024
- Baths:
- 2.00
- MLS#:
- PAFL2019168
- Subdivision:
- Waynesboro
ADDITIONAL INFORMATION
Possible Private Mortgage available to qualified buyer! Shed to be installed, and New stainless appliances delivered and in place! Introducing a brand new 3-bedroom, 2-bath ranch on a .37-acre lot close to Waynesboro shopping and schools. This newly constructed home features carpeted living spaces with ceiling fans, a primary bedroom with a walk-in shower, and a sleek kitchen/dining area with black countertops perfect for both cooking and entertaining. Two additional bedrooms, hall full bath, and laundry utility area complete the living space. Recessed lighting adds sophistication, while a sliding door leads to the rear patio, ideal for enjoying outdoor gatherings. Outside, a stone circular driveway and retaining wall enhance the property's curb appeal and provides parking. Transferrable Builder Warranty! Lawn to be hydroseeded within a week. The shed will be 10 x 12 with a double door on the end, a double door in the side facing the patio, and a window on the two other walls. Don't miss the chance to call this new residence your own. Schedule you're showing today!
- Type:
- Single Family
- Sq.Ft.:
- 2,300
- Status:
- Active
- Beds:
- 4
- Lot size:
- 0.11 Acres
- Year built:
- 1935
- Baths:
- 2.00
- MLS#:
- PAFL2018814
- Subdivision:
- Waynesboro Borough
ADDITIONAL INFORMATION
This HOME Needs a New Handy Family - Was Not intended to be a flip, was to be a project for Family. Much of the Home has Updates! New Drywall, Flooring, Bathrooms, New Front Door and Whole New Layout and the Start to a Great Home!! Bedrooms are SPACIOUS!! Large Enclosed Balcony, Large Screened in Porch, Oversized (2) Car Carport, Sheds for Storage, and Multiple Flower Beds. Home could be (5) Bedrooms!! Family & Living Room, Formal Dining Room, Etc.! Come put the Finishing Touches on this house to call it Home!!
- Type:
- Single Family
- Sq.Ft.:
- 2,308
- Status:
- Active
- Beds:
- 4
- Lot size:
- 0.25 Acres
- Year built:
- 2019
- Baths:
- 3.00
- MLS#:
- PAFL2018690
- Subdivision:
- Martins Ridge
ADDITIONAL INFORMATION
Check out this adorable Colonial home for sale in Martinâs Ridge! With 4 bedrooms and 2.5 bathrooms, this one is just waiting for a new crew to call it 'home sweet home'. On the main floor, you'll find a spacious family room, an inviting eat-in kitchen, and a flexible space perfect for an office or playroom. Step into the kitchen, you'll love the open layout, complete with granite countertops, shiny stainless steel appliances, a tile backsplash, a roomy pantry, and even a convenient half bathroom nearby. Upstairs, there's plenty of room to spread out with 4 bedrooms. The primary bedroom is a true retreat with its own bathroom, walk-in closet, and even a laundry area â talk about a suite setup! Out back, enjoy the fenced-in yard, ideal for keeping your little ones or furry friends safe and happy. Don't let it slip away â schedule your showing today!
- Type:
- Single Family
- Sq.Ft.:
- 2,010
- Status:
- Active
- Beds:
- 5
- Lot size:
- 0.26 Acres
- Baths:
- 3.00
- MLS#:
- PAFL2018670
- Subdivision:
- Walnut Knolls
ADDITIONAL INFORMATION
BRAND NEW CONSTRUCTION, BACKS TO WOODED AREA, Shows beautifully!! 5 bedroom, 3 bath with full walkout, basement ground level, with window. Lot backs to woods and very private in rear, large bedrooms, laundry room on second floor, office included on first floor. Call Alice for details! OPEN SUNDAY MAY 19, 2024 from 2-4pm!! Construction will be completed within 30 days of a contract.
- Type:
- Twin Home
- Sq.Ft.:
- 2,814
- Status:
- Active
- Beds:
- 3
- Lot size:
- 0.2 Acres
- Year built:
- 2007
- Baths:
- 3.00
- MLS#:
- PAFL2018132
- Subdivision:
- Walnut Knolls
ADDITIONAL INFORMATION
Beautiful and spacious Duplex. This home features 3 bedrooms, 2.5 baths, and a finished basement. Open the doors to a foyer and living room, dining room, recently updated kitchen to include stainless steel appliances (11/21), flooring ('22), sink and faucet (2021), which opens to the family room with a gas fireplace and vaulted ceiling. There is also a half bath and laundry room with pantry on the main level. On the second floor, you will find a large owner's suite with a tray ceiling, a ceiling fan ('22), an attached bathroom with double sinks and jetted tub, 2 more spacious bedrooms with closets, and a full bathroom. The basement is finished and walks out to the fenced-in yard. The basement includes a storage room. There is a deck, a fenced yard ( the property lines go beyond the fence/much larger), and 2 car garage. This home is meticulously maintained and offers a front porch, a back deck and a fenced yard for your fur babies and privacy!
- Type:
- Single Family
- Sq.Ft.:
- 1,104
- Status:
- Active
- Beds:
- 3
- Lot size:
- 0.2 Acres
- Year built:
- 1978
- Baths:
- 2.00
- MLS#:
- PAFL2017444
- Subdivision:
- Waynesboro Borough
ADDITIONAL INFORMATION
SELLER FINANCING! NO BANK NEEDED. BAD CREDIT OK! The house is a 3 bed 1.5 bath, built in 1978, with 1,104 sqft and the lot is 8,712 sqft. The house has had lots of updates in the last 6-8 years. The lower level walks out to the nice sunroom and large rear yard. Thereâs plenty of room for parking with a 1 car garage built into lower level plus a long driveway. The home is in great shape but the garbage disposal, dishwasher, and toilet in the 0.5 bath need repair or replacement. All terms are flexible, nothing is set in stone. Very negotiable, must sell as soon as possible.
- Type:
- Single Family
- Sq.Ft.:
- 2,229
- Status:
- Active
- Beds:
- 4
- Lot size:
- 1.3 Acres
- Year built:
- 2023
- Baths:
- 3.00
- MLS#:
- PAFL2015264
- Subdivision:
- Hunters Ridge
ADDITIONAL INFORMATION
NEW!!! Beautiful 4 Bedrooms, 2.5 Bath Colonial home boasts open floor plan focusing on the kitchen, breakfast nook and family room with gas fireplace. Equipped kitchen has granite countertop, ample cabinets, stainless steel appliances and breakfast bar with stool area. The formal dining room has wainscoting. Owner's suite features a tray ceiling, walk-in closet, adjoining bath has double bowl vanity, garden tub & separate tile shower. Three additional bedrooms, laundry room on the upper level. Basement has area for future living space. 2 Car Garage with opener. Home has natural gas heat, water heater and hook up for gas range. Front porch and rear deck off breakfast nook. Some of the photos have virtual staging. CALL LISTING BROKER TO GET UPDATED INFORMATION FOR THE PROPERTY. NO HOA!
- Type:
- Single Family
- Sq.Ft.:
- 1,577
- Status:
- Active
- Beds:
- 3
- Lot size:
- 0.38 Acres
- Baths:
- 3.00
- MLS#:
- PAFL2014428
- Subdivision:
- None Available
ADDITIONAL INFORMATION
TO BE BUILT NEW CONSTRUCTION. Beautiful lot Co- Marketed with Caruso Homes. This Model is the ----- NANTICOKE --- The Nanticoke is a 3 bedroom, 2 1/2 bath home offering an open layout in a moderately-sized family home. The great room is expanded further by it's openness to the dining area and kitchen, making it the perfect place for family and friends to gather. The kitchen features a center island and pantry. The master suite and two additional bedrooms are on the second floor, along with a hall bath and convenient laundry room. Add the optional finished basement which includes a rec room, full bath and den/storage area. --- Buyer may choose any of Carusoâs models that will fit on the lot, prices will vary. Photos are provided by the Builder. Photos and tours may display optional features and upgrades that are not included in the price. Final sq footage are approx. and will be finalized with final options. Upgrade options and custom changes are at an additional cost. Pictures shown are of proposed models and do not reflect the final appearance of the house and yard settings. All prices are subject to change without notice. Purchase price varies by chosen elevations and options. Price shown includes the Base House Price, The Lot and the Estimated Lot Finishing Cost Only. Builder tie-in is non-exclusive.
© BRIGHT, All Rights Reserved - The data relating to real estate for sale on this website appears in part through the BRIGHT Internet Data Exchange program, a voluntary cooperative exchange of property listing data between licensed real estate brokerage firms in which Xome Inc. participates, and is provided by BRIGHT through a licensing agreement. Some real estate firms do not participate in IDX and their listings do not appear on this website. Some properties listed with participating firms do not appear on this website at the request of the seller. The information provided by this website is for the personal, non-commercial use of consumers and may not be used for any purpose other than to identify prospective properties consumers may be interested in purchasing. Some properties which appear for sale on this website may no longer be available because they are under contract, have Closed or are no longer being offered for sale. Home sale information is not to be construed as an appraisal and may not be used as such for any purpose. BRIGHT MLS is a provider of home sale information and has compiled content from various sources. Some properties represented may not have actually sold due to reporting errors.
Waynesboro Real Estate
The median home value in Waynesboro, PA is $269,950. This is higher than the county median home value of $168,100. The national median home value is $219,700. The average price of homes sold in Waynesboro, PA is $269,950. Approximately 43.07% of Waynesboro homes are owned, compared to 48.09% rented, while 8.84% are vacant. Waynesboro real estate listings include condos, townhomes, and single family homes for sale. Commercial properties are also available. If you see a property you’re interested in, contact a Waynesboro real estate agent to arrange a tour today!
Waynesboro, Pennsylvania has a population of 10,793. Waynesboro is less family-centric than the surrounding county with 23.15% of the households containing married families with children. The county average for households married with children is 29.57%.
The median household income in Waynesboro, Pennsylvania is $38,222. The median household income for the surrounding county is $58,267 compared to the national median of $57,652. The median age of people living in Waynesboro is 37.8 years.
Waynesboro Weather
The average high temperature in July is 84.5 degrees, with an average low temperature in January of 21.7 degrees. The average rainfall is approximately 42.3 inches per year, with 31.5 inches of snow per year.
