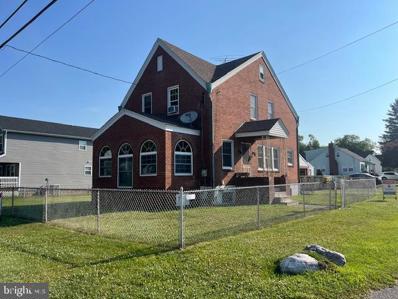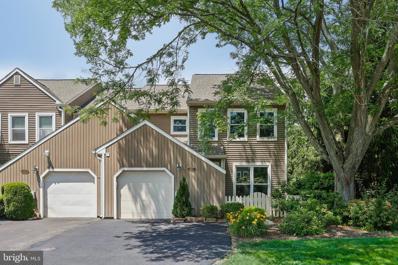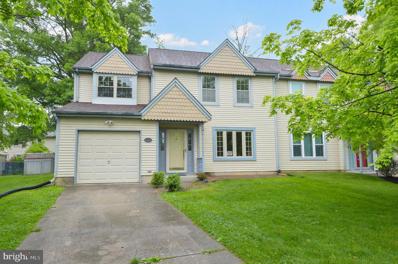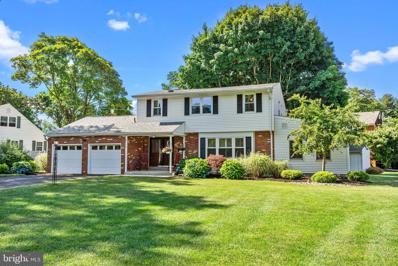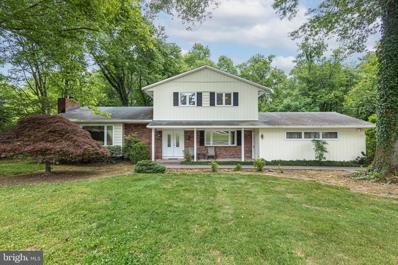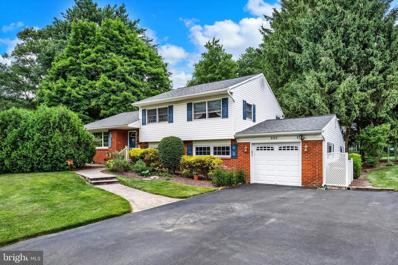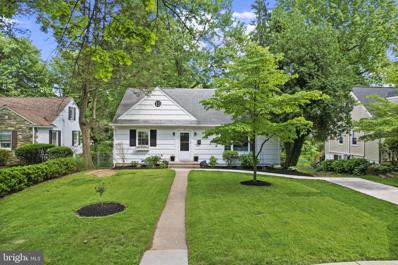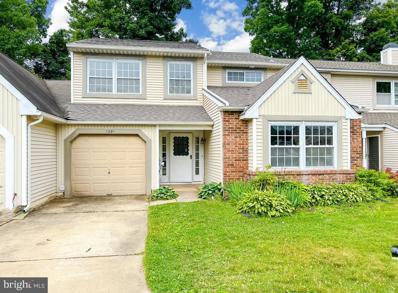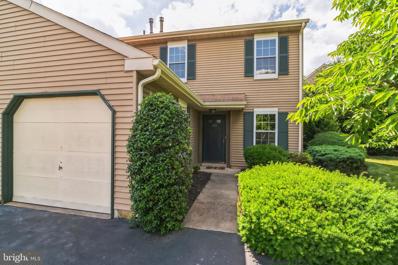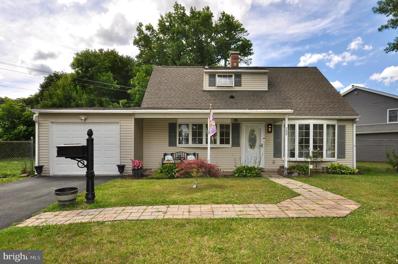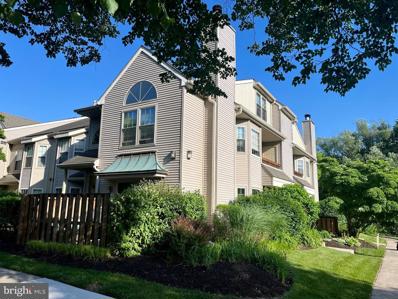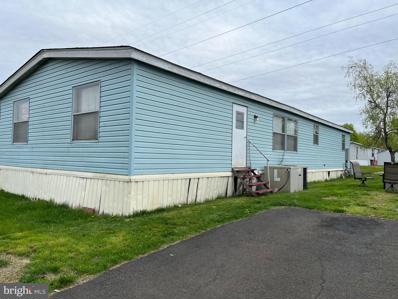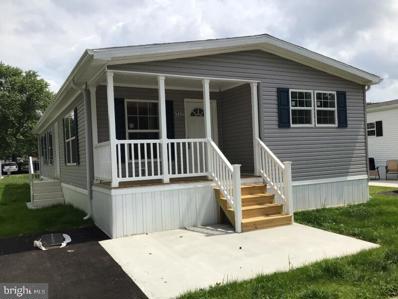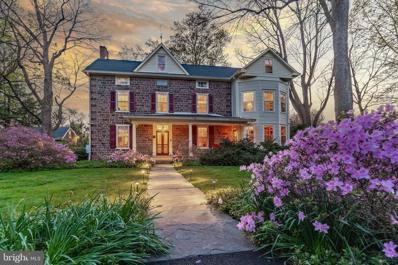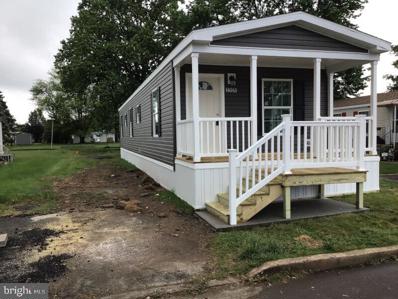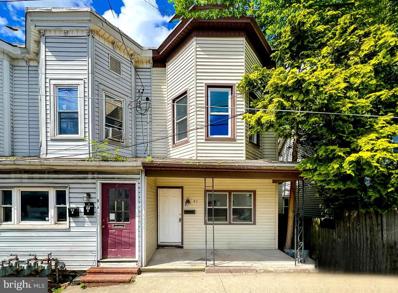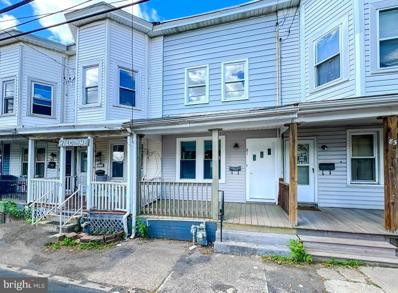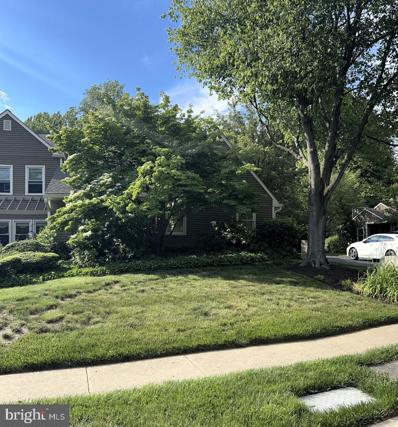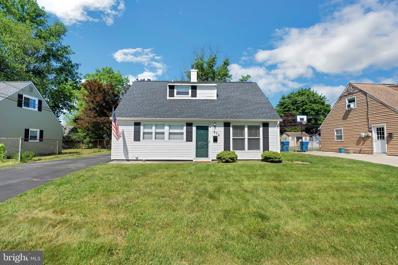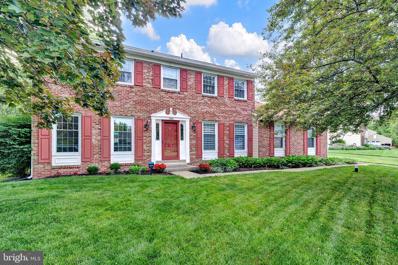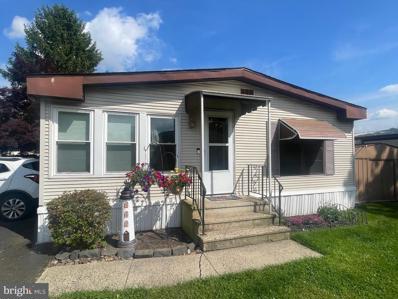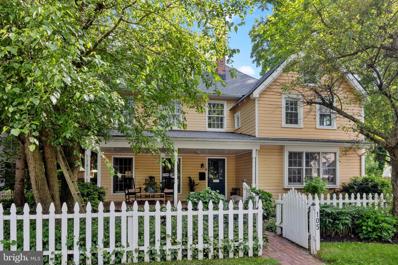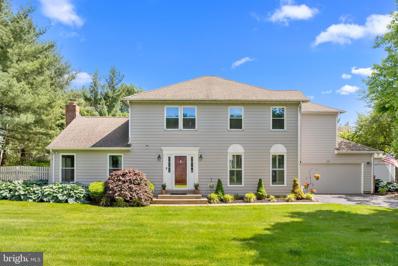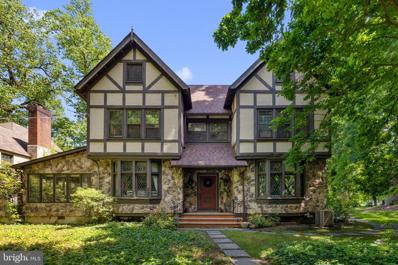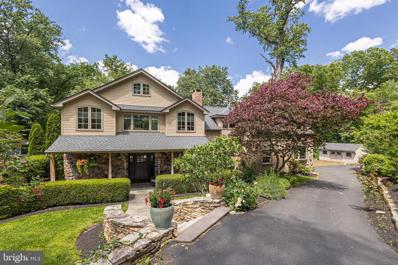Morrisville PA Homes for Sale
$300,000
60 Hill Avenue Morrisville, PA 19067
- Type:
- Single Family
- Sq.Ft.:
- 1,680
- Status:
- NEW LISTING
- Beds:
- 3
- Lot size:
- 0.22 Acres
- Year built:
- 1927
- Baths:
- 2.00
- MLS#:
- PABU2073190
- Subdivision:
- None Available
ADDITIONAL INFORMATION
Welcome home to this diamond in the rough, fixer upper! This home has so much character and potential while offering so much lot space and a mechanics dream, oversized 4 car garage. If put in the right hands it could be beautiful. This home boasts 3 beds and 2 spacious bathrooms as well a full basement, walk in attick and sun room perfect for the Saturday morning coffee. All the windows in the house are newer and the main sewer line has been replaced as well as the 100 AMP electrical panel. This beautiful home is also filled with custom moulding and woodwork that you just don't find anymore. The oversized corner lot has endless possibilities whether you want to expand your living space or add a nice swimming pool, whatever your desires are you have a clean slate to make it a reality. This home is in need of major rehab but the payoff in the end will be priceless on this rare find! (Listing Agent is Related to Sellers)
- Type:
- Townhouse
- Sq.Ft.:
- 2,293
- Status:
- NEW LISTING
- Beds:
- 3
- Lot size:
- 0.15 Acres
- Year built:
- 1987
- Baths:
- 3.00
- MLS#:
- PABU2072482
- Subdivision:
- Tanglewood
ADDITIONAL INFORMATION
On a cul-de-sac street within the top-rated Pennsbury School district, you will find this 3Bedroom/2.5Bath/1 Car Garage END UNIT townhouse with great natural light. COMPLETELY RENOVATED with tasteful finishes including NEW cabinetry, appliances, flooring, paint, light fixtures, windows, hardware, light switches, paved driveway, garage door opener and more! The open Living room and Dining Room area leads back to the open Family Room with a corner fireplace. The adjoining gourmet Kitchen includes white shaker cabinetry, stainless steel appliances, under counter as well as overhead lighting and a perfect space for an island or breakfast table. To finish out the first level there is an attractive Powder Room as well as Laundry room with upper cabinetry. The spacious Primary Bedroom with en-suite Bath offers double vanities, a corner glass shower, tile flooring and a huge walk-in closet (with organisers). The 2 additional Bedrooms share an equally attractive hall bath. The top level Loft offers a versatile, skylit space with a large closet and bench seat. Outside, there is a fenced front and gated rear yard, including a private Trex-like deck great for the summer months. Within the "Gold Star Community Awarded" Tanglewood Association with in-ground pool, tennis courts as well as a scenic pond area. Close to shopping, area restaurants and entertainment. A commuters dream, close to Rt 1, I95 and the RR. A must see, ready-to-go opportunity. Fireplace is being sold as is seller has never used it.
- Type:
- Single Family
- Sq.Ft.:
- 2,062
- Status:
- NEW LISTING
- Beds:
- 3
- Lot size:
- 0.14 Acres
- Year built:
- 1988
- Baths:
- 3.00
- MLS#:
- PABU2073174
- Subdivision:
- Big Oak Bend
ADDITIONAL INFORMATION
Great place to call home for this very well-maintained Twin Home located in Big Oak Bend neighborhood in Yardley section of Bucks County. Walk into foyer entrance to a spacious living room with beautiful hardwood floors. Dining room, oversized large family room with vaulted ceiling. Powder room, laundry area, Modern kitchen with separate eating area and walk out access to rear. Upper level shows Main bedroom with full shower and Jacuzzi tub. Down the hall to find Two additional spacious bedrooms with ample closet space. Rear patio area, oversized fenced in backyard great for entertaining and shed for storage. Conveniently located close to major roadways, shopping and walking trails.
$669,900
316 Saly Road Yardley, PA 19067
- Type:
- Single Family
- Sq.Ft.:
- 2,292
- Status:
- NEW LISTING
- Beds:
- 4
- Lot size:
- 0.43 Acres
- Year built:
- 1961
- Baths:
- 3.00
- MLS#:
- PABU2073130
- Subdivision:
- Park Town Estates
ADDITIONAL INFORMATION
Welcome to your dream home in the heart of Park Town Estates, Yardley! This expanded 4-bedroom, 2.5 bath colonial offers a perfect blend of classic charm and modern amenities. Hardwood floors welcome you in and grace almost the entire home, adding warmth and elegance throughout. A large living room can serve as a flex space or just a wonderful spot to lie on the sofa and read! The heart of this home is the updated kitchen, featuring a center island with dining space for four, recessed lighting, stainless appliances, gleaming granite countertops, and honey maple cabinets â ideal for both everyday meals and entertaining family and friends. Enjoy the kitchen being open to the dining room for both casual meals and formal get-togethers! The year-round sunroom addition, off the kitchen, is a fabulous space for overflow during parties or serves as a TV room and overlooks this beautifully landscaped corner lot with convenient access to the outdoors! The inviting family room, complete with a cozy fireplace and built-in shelves, is perfect for gatherings or quiet evenings in. With gas heating and cooking, your comfort and culinary adventures are assured. Step outside to the convenient outdoor paver patio from this room, where you can dine al fresco in privacy and tranquility. The upper level of this home boasts all hardwood floors with an en-suite ownersâ bedroom featuring updated bathroom and three additional bedrooms and updated hall bath! The partially finished lower level provides ample storage space and an additional living area to suit your needs. The 6-month-old roof ensures peace of mind for years to come. This homeâs prime location within walking distance to the Delaware Canal towpath means brisk morning walks or bike rides into New Hope and neighboring river towns are just a stone's throw away. Commuting is effortless with quick access to major arteries heading North and South. This fabulous property truly offers everything you need to call it home. Welcome to the lifestyle you have been dreaming of!
$499,900
858 Gainsway Road Yardley, PA 19067
- Type:
- Single Family
- Sq.Ft.:
- 1,824
- Status:
- NEW LISTING
- Beds:
- 3
- Lot size:
- 0.86 Acres
- Year built:
- 1970
- Baths:
- 3.00
- MLS#:
- PABU2072618
- Subdivision:
- Carriage Hill
ADDITIONAL INFORMATION
Welcome to 858 Gainsway Road! Beautifully set on a large and completely private .8 acre lot in the well established and highly desirable Carriage Hill neighborhood, this location and setting in the heart of Lower Makefield Township is hard to beat. Front entry is made from a fully covered porch into the large formal foyer and the first of 3 stories of above grade living space. On this level a spacious family room and 3 season room are graced with backyard views and tons of natural light afforded by large windows that run the length of the back of the home. A generously sized study on this level offers a wonderful and Âprivate home workspace . Inside entry from the attached 2 car garage is also made on this floor that is completed by a convenient laundry room, half bathroom, and small bar area with convenientÂsink for backyard serving. Access to the main level is made via 2 short staircases where youâll find the homeâs main living space in the form of a large living room, elegant formal dining room, and kitchen. Youâll notice the beautiful, original hardwood floors, freshly uncovered from a lifetime under carpet, are in fabulous shape and run throughout most of the home. Upstairs are 3 bedrooms including an ample primary suite with itâs own private bathroom. There is a 2ndÂfull bathroom on this level as well shared by the additional bedrooms. Within walking distance of the community complex- pool, tennis, ball fields, library, and Edgewood elementary school and a part of the Silver Lake community, this fantastic location is simply hard to beat. Gas heat and cooking, 8 yr old HVAC, and replaced outdoor sewer line, the expansive backyard deck and wonderfully secluded setting are some of the features youâll appreciate as you choose the renovations to make this home your own.
- Type:
- Single Family
- Sq.Ft.:
- 1,750
- Status:
- NEW LISTING
- Beds:
- 4
- Lot size:
- 0.31 Acres
- Year built:
- 1955
- Baths:
- 2.00
- MLS#:
- PABU2073030
- Subdivision:
- Pennsbury Hgts
ADDITIONAL INFORMATION
Welcome to your dream home, located in the Pennsbury Heights Development of Falls Township and the highly sought-after Pennsbury School District. This meticulously maintained 4-bedroom, 2-full-bath split-level residence is perfectly situated on a 0.31 acre corner lot, offering an ideal blend of space and comfort. The open floor plan creates a seamless flow throughout the home, perfect for modern living and entertaining. Arrive to a large formal living room area with a gas ventless fireplace, hardwood flooring, recessed lighting and a large bay window offering plenty of natural sunlight. A generously sized kitchen and dining area off the living room features an abundance of wood cabinetry, recessed lighting granite countertops, a tile backsplash & stainless appliances. From the dining area step outside to enjoy the serene screened porch and expansive deck, providing a perfect setting for relaxation or gatherings. The lower level would be a perfect space for an in-law suite- complete with 2 entrances, a large family room with built-in book shelves & recessed lighting plus a bonus 4th bedroom & office area, remodeled full bath and laundry/utilities room. The second level features a primary bedroom plus 2 additional bedrooms, and a remodeled hall bath. Neutral paint, three sky lights and large windows throughout enhance this home's character and warmth. A huge amount of storage space can also be found in 3 separate (one walk-up) attics & expanded garage. The exterior features a beautifully landscaped yard featuring mature trees and perennials, a storage shed & the private backyard offers a peaceful retreat, ideal for outdoor activities or gardening. A commuters dream with easy access to major highways leading to Philadelphia, The Princeton Route 1 Corridor & trains to New York City. Also an easy commute to the Pocono Mountains for skiing and summertime fun at the New Jersey Shore. Lovingly maintained by its owners for the past 30 years, this home is ready for its new owners to call it home.
$499,900
41 Walnut Lane Yardley, PA 19067
- Type:
- Single Family
- Sq.Ft.:
- 2,222
- Status:
- NEW LISTING
- Beds:
- 4
- Lot size:
- 0.31 Acres
- Year built:
- 1951
- Baths:
- 2.00
- MLS#:
- PABU2072666
- Subdivision:
- Morris Hgts
ADDITIONAL INFORMATION
Welcome to this charming 4-bedroom, 2-bathroom âsingle-family home nestled at 41 Walnut Laneâ in the highly sought-after Pennsbury School District. Boasting generous square feet of living space and situated on a spacious third-of-an-acre lotâ with a fully fenced-in backyard, this residence offers a perfect blend of modern comfort and style. Upon entering, you are greeted by a cozy living room featuring a fireplace, creating a warm and inviting atmosphere. The kitchen is adorned with granite countertops, recessed lighting, custom cabinetry, and a huge eat-in island, offering a perfect space for culinary creations. âA dining room is featured right off of the kitchen, providing a perfect place to enjoy meals together. Sliding doors lead out from the kitchen/dining room area to the brand-new maintenance-free composite deck, which overlooks the gorgeous flat and fully fenced-in backyard. The main level hosts two bedrooms and a full bathroom, providing convenience and versatility.â Upgraded engineered hardwood is found throughout the entire home, with no carpet in any room in the house. Ascend to the upper level to discover two additional bedrooms and another full bathroom, providing ample space for relaxation and privacy.â The second-floor bathroom features a floor-to-ceiling tiled shower with a cutout for toiletries, along with plenty of natural and recessed lighting. âMoving downstairs, the walk-out basement is partially finished and offers plenty ofâ entertainment space along with storage space. A laundry room is also found on the lower level. Sliding doors provide access to the backyard, as does another door in the finished section of the basement. Step outside to the expansive driveway, providing ample parking for residents and guests. Located in the desirable area of Yardley, this home offers a perfect blend of tranquility and accessibility. Don't miss out on the opportunity to make this captivating residence your own. Schedule a showing today and experience the allure of 41 Walnut Lane.
- Type:
- Single Family
- Sq.Ft.:
- 2,364
- Status:
- NEW LISTING
- Beds:
- 3
- Lot size:
- 0.08 Acres
- Year built:
- 1986
- Baths:
- 3.00
- MLS#:
- PABU2073024
- Subdivision:
- Big Oak Bend
ADDITIONAL INFORMATION
Nothing to do but move right in! This lovely townhome has all the space and amenities you need. Prime location on a cull de sac in Pennsbury School District with no association fees! Boasting a NEW ROOF! As you enter a two-story foyer with overhead window, rarely found in this model, allows natural light and leads you to spacious living and dining room. The expanded kitchen features stainless steel appliances, neutral cabinets, granite countertops, pantry and a breakfast nook & small eat in kitchen. Family room has Fireplace and inbuilt bookshelves, laundry room has ample of storage second floor has three bedrooms and two full baths. The spacious master bedroom has vaulted ceiling, master bathroom has double sinks stall shower and separate soaking tub perfect for relaxing at the end of a long day along with two expansive closets. This floor also features a second full bath. The other two bedrooms have walk in closet. This home is designed to meet everyone's needs. Convenient location.
- Type:
- Single Family
- Sq.Ft.:
- 1,418
- Status:
- NEW LISTING
- Beds:
- 3
- Year built:
- 1984
- Baths:
- 3.00
- MLS#:
- PABU2072816
- Subdivision:
- Heacock Mdws
ADDITIONAL INFORMATION
Welcome to your new home in the desirable Heacock Meadows community, located in the heart of Lower Makefield Township! This beautiful 3-bedroom, 2.5-bathroom end-unit townhome with garage offers comfort, convenience, and style. As you enter, you'll be greeted by a spacious and inviting first floor. The versatile study is perfect for a home office, library or a reading nook. The cozy living room features a charming wood-burning fireplace, ideal for those chilly evenings. The formal dining room provides ample space for entertaining, while the well-appointed kitchen offers modern SS appliances (all brand new) and plenty of counter space for your culinary adventures. A convenient half bath completes the first floor. Upstairs, the second floor boasts a luxurious primary bedroom with a recently updated en-suite bathroom, providing a private retreat for relaxation. Two additional guest bedrooms share a hall bathroom, ensuring comfort and privacy for family and guests. The laundry closet on this level adds an extra layer of convenience to your daily routine. Step outside to your private, fenced-in back patio, a perfect spot for morning coffee or evening gatherings. There is access from the patio area through a gate to sidewalks/trails. The oversized one-car garage offers plenty of storage space and room for your vehicle. All flooring throughout has just been replaced and the entire home was freshly painted. Heacock Meadows is a vibrant community that offers residents access to fantastic amenities, including a sparkling pool and well-maintained tennis courts. Located within the highly acclaimed Pennsbury School District, this home is also close to shopping, dining, and recreational options, making it an ideal location for any lifestyle. Donât miss this opportunity to make this charming townhome your own. Schedule a showing today and discover all that Heacock Meadows has to offer!
- Type:
- Single Family
- Sq.Ft.:
- 1,248
- Status:
- NEW LISTING
- Beds:
- 3
- Lot size:
- 0.27 Acres
- Year built:
- 1955
- Baths:
- 2.00
- MLS#:
- PABU2072834
- Subdivision:
- Grandview Ests
ADDITIONAL INFORMATION
Stunning single family home situated on a huge corner lot of over 11,000 SQFT. Nestled in a serene neighborhood, this charming single-family home invites you to experience comfort, style, and functionality. Boasting a modern design with classic touches, this residence offers a harmonious blend of aesthetics and practicality. The heart of the home, where an open-concept layout seamlessly connects the living room, dining area, and kitchen. Flooded with natural light and adorned with tasteful finishes, this area is perfect for both intimate gatherings and lively entertaining. home features three generously sized bedrooms, each providing ample space for relaxation and personalization.The backyard offers a serene escape from the hustle and bustle of everyday life, a patio area for al fresco dining, and space for gardening or outdoor activities. This home offers easy access to everything you need for a fulfilling lifestyle. Whether you're exploring the vibrant local scene or enjoying the tranquility of suburban living, this location offers the best of both worlds.
$364,900
3803 Waltham Court Yardley, PA 19067
- Type:
- Single Family
- Sq.Ft.:
- 1,130
- Status:
- NEW LISTING
- Beds:
- 2
- Year built:
- 1990
- Baths:
- 2.00
- MLS#:
- PABU2072326
- Subdivision:
- Makefield Glen
ADDITIONAL INFORMATION
If Location is what your are looking for, then welcome home to this amazing first floor living condo found within lovely Bucks County. This bright lovely home offers you the convenience of having all your living and entertaining on the same floor. You will find two bedrooms all decorated with Neutral color palettes. Primary Bedroom has an ensuite bathroom attached. The Hall bath is also nicely updated which adjoins the Laundry room one door over. The kitchen has stainless steel appliances and has great working space for the chef in the house Surround dining room and living room are all connected for your entertaining pleasure. Whether you are sizing down, or just beginning your home buying experience you will be more than satisfied knowing you have chosen to live with in this amazing community. Road systems leading you to either North or South, Rail systems taking you to New York, New Jersey or Center City Philadelphia can be found within a very short distance away. Shopping, Restaurants and more are all here for you to enjoy.
- Type:
- Manufactured Home
- Sq.Ft.:
- 1,100
- Status:
- Active
- Beds:
- 3
- Year built:
- 1978
- Baths:
- 2.00
- MLS#:
- PABU2072640
- Subdivision:
- Pennwood Crossing
ADDITIONAL INFORMATION
Welcome to your new home in the sought-after Pennwood Crossing community! This bright and airy double-wide features 2 spacious living rooms, 3 comfortable bedrooms, and 2 full bathrooms. Recent updates include brand-new flooring and a stylish new front door, adding a fresh touch to this inviting home. Key features include two generously sized living rooms perfect for entertaining or relaxing. Three well-appointed bedrooms and two full bathrooms provide ample space for family and guests. A double-wide driveway ensures plenty of parking space, and a propane backup generator offers peace of mind. Pennwood Crossing includes a community pool for those hot summer days. Conveniently located near shopping centers, public transportation, I-95, Route 1, and the PA Turnpike, making commuting a breeze. Review the attached Pennwood Crossing documents for detailed inclusions, rules, and regulations. Pennwood Crossing requires buyer approval, please complete the community application before submitting an offer. The home is being sold in its current condition. The buyer is responsible for all inspections required by the township, use and occupancy, and community. Don't miss the opportunity to make this charming home yours! Contact us today for more information and to schedule a showing.
- Type:
- Manufactured Home
- Sq.Ft.:
- 1,344
- Status:
- Active
- Beds:
- 3
- Lot size:
- 0.11 Acres
- Year built:
- 2024
- Baths:
- 2.00
- MLS#:
- PABU2072614
- Subdivision:
- Pennwood Crossing
ADDITIONAL INFORMATION
Enjoy one level living in this beautiful 3 bedroom, 2 bath ranch style mobile home with a half porch. This home comes loaded with upgraded stainless-steel appliances, double stainless-steel sink, recessed lighting and beautiful white cabinetry throughout. ÂLarge master suite and a master bath with dual sinks and a walk-in shower.
$2,750,000
1561 Dolington Road Yardley, PA 19067
- Type:
- Single Family
- Sq.Ft.:
- n/a
- Status:
- Active
- Beds:
- 6
- Lot size:
- 3.28 Acres
- Year built:
- 1740
- Baths:
- 4.00
- MLS#:
- PABU2069184
- Subdivision:
- 000
ADDITIONAL INFORMATION
Beans Farm, circa 1740, an exceptional historic estate in Bucks County is a once-in-a-lifetime offering, where history and beauty intertwine to create an extraordinary compound. The roots of this estate trace back to Colonial days, and as you turn into the long circular drive, you'll feel as though you've stumbled upon a real treasure. The grounds feature an impressive 3 story stone bank barn, a massive equipment shed/open garage, a carriage house offering a two-car garage w/2nd floor storage, a substantial corn crib, a smoke house, a well house, a wood shed, meticulously designed mature gardens that embodies the essence of a Bucks County farmhouse. A charming original stone cottage, known as the summer kitchen, with a fireplace, could be transformed into a guesthouse or studio having septic and water hook-up availability, with a deck overlooking the rear yard. A path of period bluestone pavers lead to the expansive covered front porch and main entrance, which was added to the original structure in 1847. Double doors lead to the spacious rooms inside with gleaming refinished pumpkin pine floors and exquisite woodworking details evoke a sense of timelessness that you just canât find in modern construction. From the banquet-sized dining room to the cozy library, this estate home offers a perfect balance of formal and informal. The main level features the best of old and new, it has a modern yet rustic kitchen with the original grand walk-in stone fireplace, a spacious island, double sink and pantry area. The remaining first level offers the formal dining room, an elegant formal living room , a family room/library, a main floor bedroom with an en-suite full bath, the laundry room and a convenient powder room. The second level provides the primary bedroom having an adjacent walk-in dressing room and en-suite bath and three additional bedrooms that share a full bath with a private office room completing this level. The third floor includes another bedroom and three separate attic areas that could easily be converted to living spaces. With versatile sections for hobbies, work, and relaxation, this offering provides the perfect backdrop for a fulfilling lifestyle. The outdoor spaces, including a bluestone terrace, a covered porch, and a deck off the original stone cottage, provide a seamless transition between indoor and outdoor living. Despite being so close to conveniences, this patch of paradise feels like a world of its own, offering a truly inspirational setting surrounded by preserved land. Please see the comprehensive list of improvements and upgrades and the property history report, written by the Yardley Historical Society.
- Type:
- Manufactured Home
- Sq.Ft.:
- 1,056
- Status:
- Active
- Beds:
- 2
- Lot size:
- 0.11 Acres
- Year built:
- 2024
- Baths:
- 1.00
- MLS#:
- PABU2072606
- Subdivision:
- Pennwood Crossing
ADDITIONAL INFORMATION
The full covered porch makes this home. Featuring open concept living in a smaller model. The beautifully laid out kitchen has stainless steel appliances, a garbage disposal and a large island with beautiful pendent lights and plenty of storage. With too many cabinets to list you wonât have problems finding a home for all your dishes and cups. With a large bathroom, ceiling fans in both bedrooms and the living room and mini blinds on all windows. This home also includes a washer and dryer. If youâre looking for a smaller home all on one floor this model may be the one for you
- Type:
- Single Family
- Sq.Ft.:
- 1,092
- Status:
- Active
- Beds:
- 3
- Lot size:
- 0.03 Acres
- Year built:
- 1905
- Baths:
- 1.00
- MLS#:
- PABU2072570
- Subdivision:
- Morris Hgts
ADDITIONAL INFORMATION
Step into the comfort of this recently renovated end unit townhome nestled in Morrisville Borough. Enter through the inviting front porch and be greeted by the tastefully designed living room, boasting laminate flooring, fresh paint, decorative fire place and updated lighting. The renovated kitchen offers a contemporary ambiance with its white cabinetry, countertops, flooring, and new appliances. A bonus room at the rear of the house provides additional space for relaxation and leads to the fenced backyard, perfect for outdoor enjoyment. Upstairs, discover (3) bedrooms and (1) updated full bathroom, all enhanced by the same attention to detail seen throughout the home. From the freshly painted interior to all the upgrades including the new kitchen and bathroom, this home exudes modern charm. Don't let this opportunity pass you byâseize the chance to call this home your own.
- Type:
- Single Family
- Sq.Ft.:
- 1,220
- Status:
- Active
- Beds:
- 3
- Lot size:
- 0.03 Acres
- Year built:
- 1904
- Baths:
- 2.00
- MLS#:
- PABU2072446
- Subdivision:
- Morris Hgts
ADDITIONAL INFORMATION
Step into this newly renovated (3) bedroom, (2) full bathroom home nestled in Morrisville Borough. As you enter through the front porch, you're greeted by a beautifully decorated living room boasting fresh laminate flooring, paint, and lighting. The renovated kitchen dazzles with brand-new cabinets, countertops, flooring, recessed lighting, and appliances. An additional cozy room at the back of the house, complete with sliding glass doors to the backyard, offers a perfect spot to unwind. Upstairs, discover (3) bedrooms and a full bathroom. This home boasts many upgrades, including a fenced backyard, fresh paint throughout the house, new kitchen, new bathrooms, and much more. Don't let the opportunity slip by to make this home your home.
$530,000
1574 Bud Lane Yardley, PA 19067
- Type:
- Townhouse
- Sq.Ft.:
- 1,887
- Status:
- Active
- Beds:
- 3
- Lot size:
- 0.17 Acres
- Year built:
- 1984
- Baths:
- 3.00
- MLS#:
- PABU2072532
- Subdivision:
- Tanglewood
ADDITIONAL INFORMATION
FIRST FLOOR LIVING - Redefined Elegance! This exquisite END UNIT 3 bedroom and 2.5 bathroom Townhome in Tanglewood offers a seamless blend of comfort and sophistication. With cathedral ceilings, an eat-in kitchen, and a spacious, open living/dining room concept, this home is designed to impress. The living room indulges you with a gas fireplace flanked by two sets of French doors, leading to a serene backyard.Interior Highlights:Hardwood Floors: Greet guests with elegance in the entry, living/dining room, hall, and bedroom.Kitchen: Boasts newer stainless steel appliances and custom cabinets.Master Suite: Large master bedroom with two closets, and a fully updated master bathroom. Second Bedroom: Spacious with natural light and ample closet spaceRenovations: Recently renovated to enhance the living experience, including a well-maintained interior. Additional Spaces: A cozy sitting room/office area and a convenient first-floor laundry room.Loft Area: Could be used as a third bedroom, perfect for guests or a home office. Includes a large walk-in storage area and half bath.Backyard Oasis: Private back patio with an installed natural gas powered grill for your outdoor culinary adventures.Garage and Driveway: Ample parking space with a one-car garage and a large driveway.Community Amenities: Enjoy the community pool, tennis courts, and clubhouse. Convenience: Ideally located near I95, Rt1, and Railway to NJ/NY/Philadelphia for easy commuting. Association Care: Includes exterior maintenance of yard and building. Must-See: This BEAUTIFUL HOME has been lovingly renovated and maintained, offering a move-in ready haven for discerning buyers.
- Type:
- Single Family
- Sq.Ft.:
- 1,248
- Status:
- Active
- Beds:
- 4
- Lot size:
- 0.15 Acres
- Year built:
- 1951
- Baths:
- 2.00
- MLS#:
- PABU2071650
- Subdivision:
- Grandview Ests
ADDITIONAL INFORMATION
Welcome home to this charming, turnkey 4 bedroom, 2 bath Cape Code in the Grandview Estates section of Morrisville Borough. Upon entry through the front door you will be greeted with brand new flooring, freshly painted interior and recessed lighting. The two bedrooms downstairs could double as a family room, gym, or office. The grand window brings plenty of light into the front living room. The kitchen has gas cooking. Upstairs there 2 bedrooms and a bathroom which is centrally located. The large driveway has parking for up to 5 vehicles. The nice-sized backyard and covered porch are ready for your summer entertainment. Close to major highways, restaurants, shopping, and public transportation. Access to excellent hiking and biking trails less than a mile away! Buy with confidence as your new home has a new roof, new backyard shed and new HVAC system installed.
$795,000
1223 Ash Lane Yardley, PA 19067
- Type:
- Single Family
- Sq.Ft.:
- 3,338
- Status:
- Active
- Beds:
- 4
- Lot size:
- 0.44 Acres
- Year built:
- 1983
- Baths:
- 3.00
- MLS#:
- PABU2071800
- Subdivision:
- Pebble Creek
ADDITIONAL INFORMATION
This is the one you have been waiting for!!! Showings begin at the open house Friday, June 7th, 5:00-7:00 PM. Welcome home to this fabulous, custom built brick front colonial, situated on close to a half an acre cul-de-sac in desirable Pebble Creek Estates. This meticulously maintained home has been totally updated inside and out. Nothing for you to do but move in! You are greeted with gleaming hardwood floors in the foyer, which is flanked by a huge living room and dining room on each side, both appointed with hardwood floors, chair rail and crown moldings and fresh paint. The updated kitchen with granite counter tops and stainless-steel appliances has a step down to a separate breakfast room with recessed lighting, skylight, and sliders to the amazing park like back deck and yard. The family room with a modern wood burning fireplace insert and custom built-ins, showcases a bay window looking out onto the deck and rear yard. The powder room and laundry room have also been updated. Upstairs, the main bedroom is an oasis, featuring a separate sitting room (currently being used as a home office), a walk-in closet and a completely remodeled master bathroom with dual sinks and an oversized custom tile shower. There are three additional generous sized bedrooms serviced by an updated main bathroom. The modern and stylish finished basement has several areas for entertainment, and plenty of unfinished space left for storage. There is a huge, two-level rear deck with built-in seating, and the fenced in yard is perfect for entertaining. Mechanicals and HVAC are updated (2022), the roof was replaced in 2018 and siding in 2020. The driveway was just repaved and EV charger installed outside the two car garage. This home is a commuter's dream and is located in the award winning Pennsbury School District and within a short walking distance to Quarry Hill Elementary School. Truly a very special home!
- Type:
- Manufactured Home
- Sq.Ft.:
- n/a
- Status:
- Active
- Beds:
- 3
- Lot size:
- 0.1 Acres
- Year built:
- 1982
- Baths:
- 2.00
- MLS#:
- PABU2071730
- Subdivision:
- Pennwood Crossing
ADDITIONAL INFORMATION
EASY LIVING AT ITS FINEST! This double wide mobile home located on a CORNER LOT in desirable Pennsbury School District, has everything you need and more! Enter into the Sun drenched Florida Room, great for that morning cup of coffee or just a peaceful place to read a book. This room is filled with lots of windows and a double closet. The living room, dining room and kitchen are extremely spacious with vaulted ceilings. The kitchen has been nicely updated IN 2021 with new cabinetry, soft close drawers, new countertops and updated flooring. The kitchen and dining room are open-perfect for entertaining! This home has 3 great sized bedrooms equipped with spacious closets. The Primary Bedroom has its own updated 3 piece ensuite including a walk-in shower. A 3 piece hall bath, dedicated laundry space along with a nice sized coat closet completes this well maintained home. All this located right across the street from a quaint playground and park area! The heating system updated by Horizon in 2019 with a warranty available. Newer roof done in 2021 with a warranty available. Central Air updated in 2021. Bedroom floors updated in 2023. All trees were trimmed in May 2024
- Type:
- Single Family
- Sq.Ft.:
- 3,005
- Status:
- Active
- Beds:
- 5
- Lot size:
- 0.16 Acres
- Year built:
- 1918
- Baths:
- 3.00
- MLS#:
- PABU2071524
- Subdivision:
- Longshore Ests
ADDITIONAL INFORMATION
Welcome to your dream home in the heart of Yardley Borough! This charming residence boasts five bedrooms and 2.5 baths, providing ample space for family and guests. The highlight of this home is the expansive deck, complete with an enclosed screen, perfect for entertaining or relaxing while enjoying the outdoors without the bother of insects. The large backyard offers plenty of space for gardening, play, and outdoor activities, while the convenient shed provides additional storage for tools and equipment. Located in the highly sought after Pennsbury school district, this home ensures top- notch education opportunities for your children. Commuters will appreciate the easy access to all major highways and nearby train stations, making travel to and from work a breeze. Additionally, this home is within walking distance to a variety of shops and restaurants, allowing you to enjoy the vibrant local community without the need for a car. Don't miss the opportunity to own this fantastic property that combines comfort, convenience, and an unbeatable location in Yardley Borough !
$750,000
1901 Berrel Court Yardley, PA 19067
- Type:
- Single Family
- Sq.Ft.:
- 2,510
- Status:
- Active
- Beds:
- 3
- Lot size:
- 0.16 Acres
- Year built:
- 1990
- Baths:
- 4.00
- MLS#:
- PABU2072040
- Subdivision:
- Palmer Farm
ADDITIONAL INFORMATION
A Great Lifestyle, Lived Easily⦠Palmer Farm Village! Exquisite 3 bedroom, 3.5 bathroom meticulously maintained two-story home affords many updates and amenities and located in the Pennsbury School District. Manicured lawn, great window views, much privacy, and comfortable community living. Main level has beautiful wood flooring throughout and is filled with recessed lighting. Foyer with oversized coat closet. Living room designed with cathedral ceiling, gas-fireplace with elegant wood mantle, and flanked by two French Doors accessing back-yard patio. Dining room with decorative ceiling and chair-rail molding. Family room loaded with natural light, custom-made Plantation shutters, and built-in bookcases. Center of attention is the updated and upgraded eat-in kitchen boasting 42â wood cabinetry, granite counters with pendant lighting, very-large island, access to side-yard patio, pantry, and stainless-steel appliances. Powder room with granite-top vanity. Upstairs is the Master bedroom with two walk-in closets plus additional reach-in closet and recently refurbished master bathroom (2024). Bath is adorned with two vanities and oversized shower stall. Two additional bedrooms with ample closet space share an updated bathroom (2017) with two sinks in the glass-top vanity. A nice and convenient feature is having the laundry on the 2nd floor. Full finished basement with full-bathroom, workshop, gym, and large storage closet. Two car garage. Additional updates include Two Payne high efficiency HVAC systems (2015), Roof (2017), Windows replaced (2020), and whole house water softener. Enjoy the community recreation and fitness center, swimming pool, and tennis courts all on-site and around the corner. Close proximity to Routes 295, 95, and Route 1 for easy access to Philadelphia and surrounding areas. Also, Great shopping nearby including the NEW Wegmans Grocery Store known for quality, taste and cleaner ingredients.
- Type:
- Single Family
- Sq.Ft.:
- 3,173
- Status:
- Active
- Beds:
- 5
- Lot size:
- 0.74 Acres
- Year built:
- 1906
- Baths:
- 4.00
- MLS#:
- PABU2071888
- Subdivision:
- Morris Hgts
ADDITIONAL INFORMATION
Welcome home to this Tudor style 5 bedroom home nestled in the historic neighborhood of Morris Heights where old world charm meets contemporary living. This exquisite home boasts both modern upgrades and timeless craftmanship adding warmth and elegance to every room. Walk up the paver pathway through the lush landscaping to the hand painted tile steps leading up to the original split Dutch front door. Step inside to the impressive foyer, featuring wood flooring, which is flanked by the formal dining room boasting French doors, wood flooring, chair rail trim and floor to ceiling mullioned leaded glass windows and the living room featuring crown molding, leaded glass bay window, wood pellet stove set amongst the stone fireplace with custom mantel and built in bookshelves. Continue to your spacious eat in kitchen lined with windows and features an oversized island with black granite countertop perfectly complementing the cream cabinets and an induction stovetop, dual wall ovens, pendant and recessed lighting, spacious pantry, ample counter and cabinet space and direct sliding door access to the backyard deck, perfect for indoor/outdoor entertainment! A freshly refinished butlerâs staircase is conveniently located off the kitchen providing a shortcut to the second floor. Off the kitchen is your bright and airy sun room showcasing wall to wall windows with window treatments providing panoramic views of the preserved forest across the street, ceiling fan and new skylights (2023). A powder room discreetly tucked away under the stairs and a separate laundry room complete this floor. Continue up the main staircase to the second story mezzanine. This floor offers 4 spacious bedrooms with ceiling fans and windows for natural light and a full hallway bathroom. The primary bedroom offers a luxurious en suite full bathroom recently renovated (2024) to perfection complete with a tiled stall shower with glass doors and updated vanity and a repurposed walk-in closet with built in storage features. The third floor offers an additional bedroom, full bathroom, storage room AND a bonus room with a cedar lined closet that can double as an office or gym! This home offers an unfinished basement perfect for your storage needs! Step outside to your backyard oasis offering a paver patio and expansive deck perfect for social gatherings! This home offers a detached oversized 2 car garage with access to electricity and an enormous driveway with parking space for up to 6! Other recent upgrades include a brand NEW 50 gallon water heater and NEW roof (Nov 2023)! Ideally located within walking distance to downtown Morrisville offering a variety of shops and restaurants and near the Trenton Mercer Airport and Route 1 and I 295 for easy commuting! This home has endless potential for the right buyer to put their finishing touches on! Donât miss your opportunity to see this beautiful home! **Seller is also including a one year home warranty to the future buyer**
$1,175,000
26 Crown Terrace Yardley, PA 19067
- Type:
- Single Family
- Sq.Ft.:
- 3,774
- Status:
- Active
- Beds:
- 5
- Lot size:
- 1.18 Acres
- Year built:
- 1953
- Baths:
- 4.00
- MLS#:
- PABU2069240
- Subdivision:
- West Acres
ADDITIONAL INFORMATION
Welcome to 26 Crown Terrace, a rare property with water views, will not last long on the market. Its is a great opportunity as a primary residence or a second home retreat. This gorgeous, one of a kind, luxury residence overlooks one of the areaâs most beautiful sections of the Delaware Raritan Canal. Set at the top of a gently sloping 1.18 acre lot, its expansive backyard offers tremendous bucolic views of the canal without being in a flood zone. Beyond its view of the canal is the preserved (Bucks County Conservancy) substantial wooded acreage. It doesnât get much better than that when it comes to views! A deck running the entire length of the back of the home, as well as a stone patio with an outdoor fireplace both offer great ways to enjoy this unique setting. Inside, these water views can be enjoyed from a number of vantage points, including each of the main level bedrooms, upstairs primary bedroom or the dramatic second floor great room. The grand front façade and circular driveway, meticulously tended garden beds, stone accent walls and slate walkways blend perfectly with the mature trees and tranquil natural surroundings. Situated in the highly touted Pennsbury School District, this location is ideal for the daily commuter or frequent traveler lying just 15 minutes from Mercer Airport, 12 minutes from the Trenton Transit Center, 45 minutes from Philadelphia International airport and less than one hour from the Newark International airport. Local destinations like the boroughs of Yardley, Newtown, New Hope, Doylestown and Princeton are all close and easily accessible as well. The listing photos and detailed floor plans attached speak for themselves. To fully appreciate all it has to offer, it needs be experienced in person. Schedule your appointment to see 26 Crown Terrace soon before someone else takes it off the market.
© BRIGHT, All Rights Reserved - The data relating to real estate for sale on this website appears in part through the BRIGHT Internet Data Exchange program, a voluntary cooperative exchange of property listing data between licensed real estate brokerage firms in which Xome Inc. participates, and is provided by BRIGHT through a licensing agreement. Some real estate firms do not participate in IDX and their listings do not appear on this website. Some properties listed with participating firms do not appear on this website at the request of the seller. The information provided by this website is for the personal, non-commercial use of consumers and may not be used for any purpose other than to identify prospective properties consumers may be interested in purchasing. Some properties which appear for sale on this website may no longer be available because they are under contract, have Closed or are no longer being offered for sale. Home sale information is not to be construed as an appraisal and may not be used as such for any purpose. BRIGHT MLS is a provider of home sale information and has compiled content from various sources. Some properties represented may not have actually sold due to reporting errors.
Morrisville Real Estate
The median home value in Morrisville, PA is $205,800. This is lower than the county median home value of $322,000. The national median home value is $219,700. The average price of homes sold in Morrisville, PA is $205,800. Approximately 69.93% of Morrisville homes are owned, compared to 24.44% rented, while 5.64% are vacant. Morrisville real estate listings include condos, townhomes, and single family homes for sale. Commercial properties are also available. If you see a property you’re interested in, contact a Morrisville real estate agent to arrange a tour today!
Morrisville, Pennsylvania 19067 has a population of 994. Morrisville 19067 is more family-centric than the surrounding county with 33.47% of the households containing married families with children. The county average for households married with children is 32.8%.
The median household income in Morrisville, Pennsylvania 19067 is $44,750. The median household income for the surrounding county is $82,031 compared to the national median of $57,652. The median age of people living in Morrisville 19067 is 53.7 years.
Morrisville Weather
The average high temperature in July is 83.9 degrees, with an average low temperature in January of 19 degrees. The average rainfall is approximately 42.3 inches per year, with 27.6 inches of snow per year.
