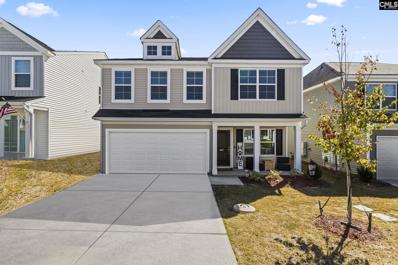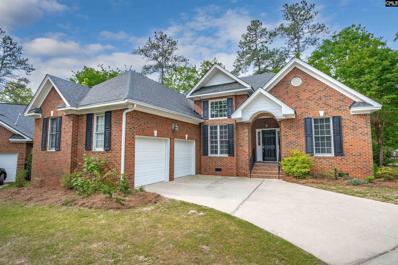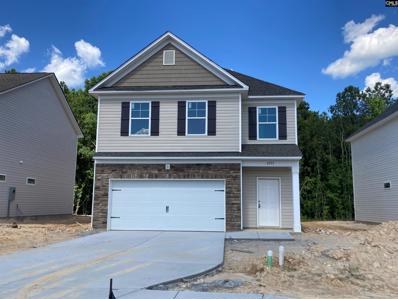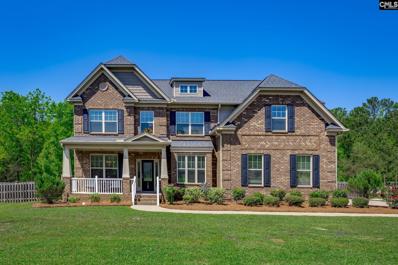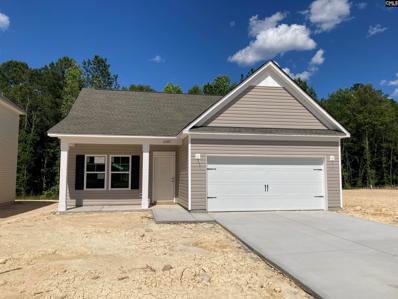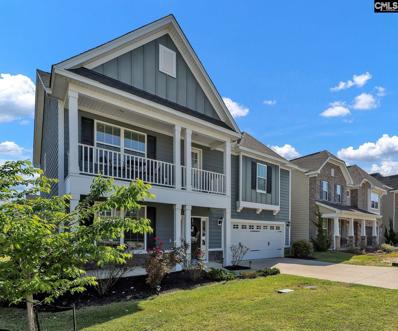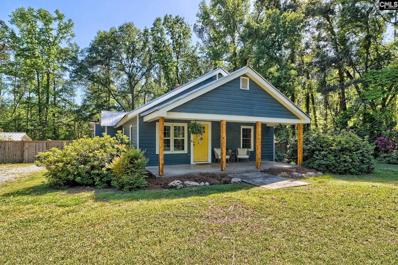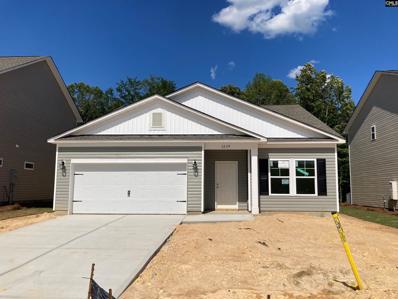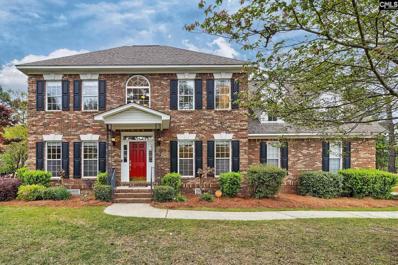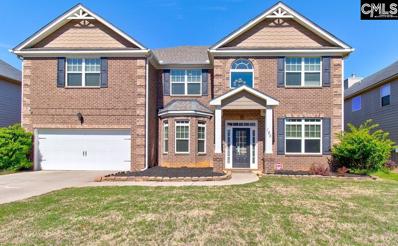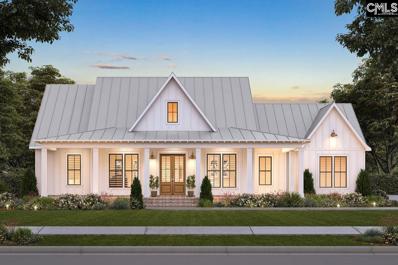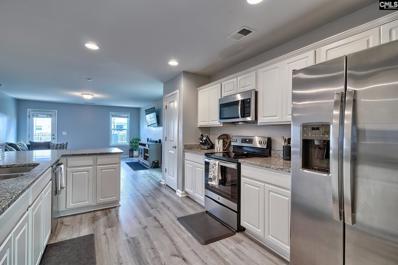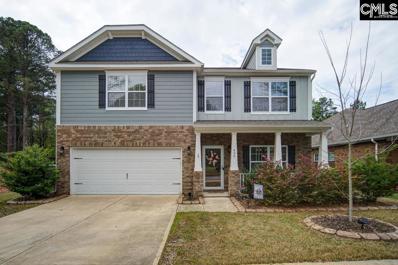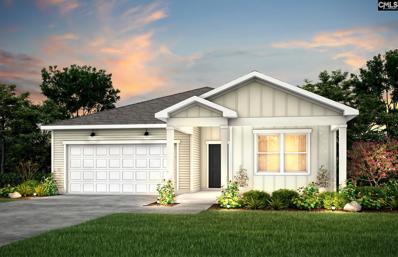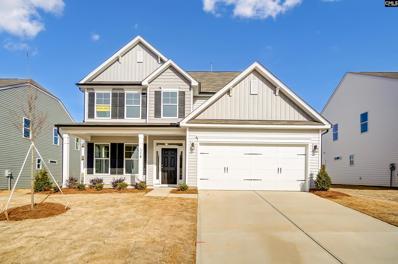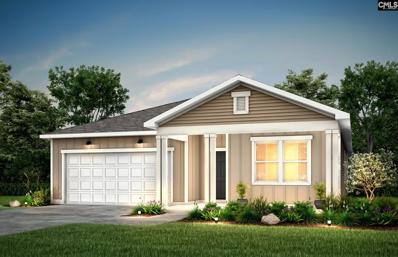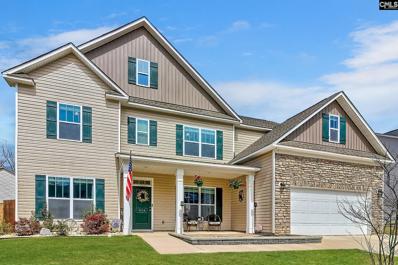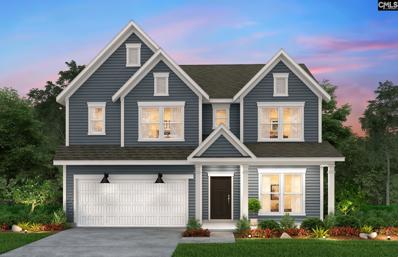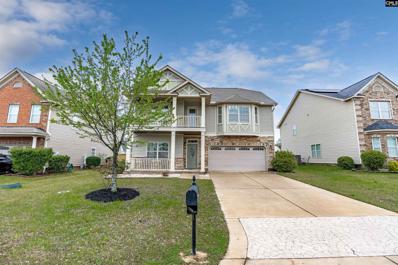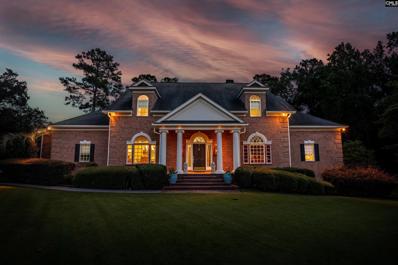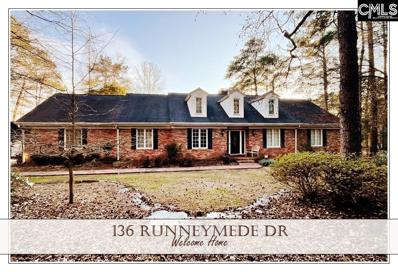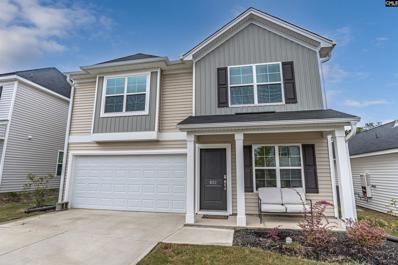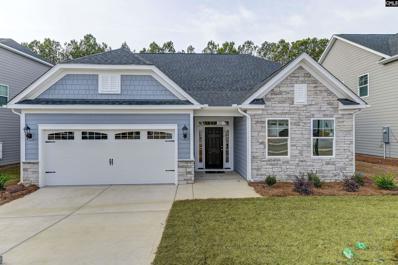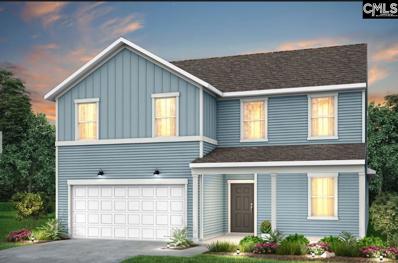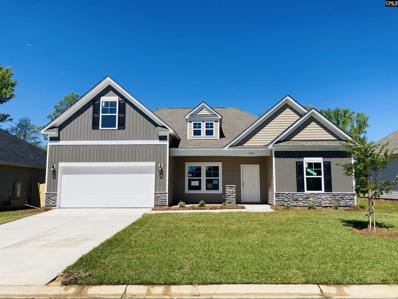Blythewood SC Homes for Sale
- Type:
- Single Family
- Sq.Ft.:
- 2,141
- Status:
- Active
- Beds:
- 4
- Lot size:
- 0.12 Acres
- Year built:
- 2023
- Baths:
- 3.00
- MLS#:
- 583437
- Subdivision:
- Windfall
ADDITIONAL INFORMATION
Built in 2023, this home is as good as new! With 4 bedrooms, 3 bathrooms, and a huge loft upstairs, there is plenty of space for everyone. The eat-in kitchen features upgraded cabinets and hardware, granite countertops, a tile backsplash, island, and recessed lighting. There is luxury vinyl plank throughout the downstairs and a guest suite perfect for visitors! The primary suite upstairs features a spacious walk-in closet with access to the laundry room for added convenience. The primary bathroom features a garden tub, a separate shower with quartz walls, and a raised double-sink vanity. The additional bathrooms also feature quartz countertops. Sit and relax by the gas-log fireplace or out under the covered back porch by the fire pit! And the backyard is already fenced for you!
- Type:
- Single Family
- Sq.Ft.:
- 1,565
- Status:
- Active
- Beds:
- 3
- Lot size:
- 0.14 Acres
- Year built:
- 2001
- Baths:
- 2.00
- MLS#:
- 583311
- Subdivision:
- Longcreek Club Cottages
ADDITIONAL INFORMATION
Nestled in the serene Club Cottages neighborhood of Longcreek Plantation, adjacent to the prestigious Columbia Country Club with access to a private lake for fishing and boating, this all-brick, 3-bedroom and 2 full baths home is a rare find on the market. The home offers peaceful living in a sought-after location. The interior is beautifully appointed with crown molding, high ceilings, and curved archways that add a touch of elegance to the space. The hardwood floors lend a warm and inviting atmosphere to the home. A gas fireplace serves as a cozy centerpiece, making this home a perfect blend of comfort and style. This property truly provides a unique opportunity to enjoy tranquil living in a prime location.
- Type:
- Single Family
- Sq.Ft.:
- 1,721
- Status:
- Active
- Beds:
- 3
- Lot size:
- 0.14 Acres
- Year built:
- 2024
- Baths:
- 3.00
- MLS#:
- 583278
- Subdivision:
- Blythewood Farms
ADDITIONAL INFORMATION
The Hidden Creek II in Blythewood Farms is an open concept plan with large great room, dining area, great kitchen with island and two-story foyer. Second story offers convenient laundry area, oversized Ownerâs suite with two walk-in closets, garden tub and separate shower, and double vanities. Two additional bedrooms and another full bath to complete this great home. (Virtual tour and/or listing photos include stock photography. Colors and options might vary.)
- Type:
- Single Family
- Sq.Ft.:
- 3,511
- Status:
- Active
- Beds:
- 5
- Lot size:
- 0.39 Acres
- Year built:
- 2016
- Baths:
- 3.00
- MLS#:
- 583268
- Subdivision:
- Abney Hills Estates
ADDITIONAL INFORMATION
Fabulous Five Bedroom Three Bath Blythewood Home in desirable Abney Hills Estates. As you enter you are greeted with a two story foyer flanked by formal dining room and formal living room/office. Beautiful gleaming hardwood floors through out much of the main floor. Fabulous kitchen with electric range and custom hood vent. Beautiful Espresso cabinetry and granite countertops. Great room has white stone fireplace wit TV mounted over which will convey with the home. The owners have added a beautiful screened porch and privacy fencing in the backyard. Downstairs has a bedroom and a fully bath and laundry room. Upstairs large owners suite with luxury master bath with double vanities, separate tub, tile shower, water closet, linen closet and a walk in closet that feels like it never ends! Large Media Room and three other generously sized bedrooms several with vaulted ceilings or trays and a spacious hall bath complete the upstairs. This home has the hardwoods in the upstairs hallway too. Beautiful and ready for you. This is a sidewalk neighborhood and has a community pool. $5000.00 in Closing Costs for Buyer with Acceptable offer.
- Type:
- Single Family
- Sq.Ft.:
- 1,795
- Status:
- Active
- Beds:
- 3
- Lot size:
- 0.14 Acres
- Year built:
- 2024
- Baths:
- 3.00
- MLS#:
- 583247
- Subdivision:
- Blythewood Farms
ADDITIONAL INFORMATION
The Buck Island II in Blythewood Farms is an open concept plan featuring a main level ownerâs suite and offers formal dining, eat in kitchen with a large island and large great room. Ownerâs Suite offers double vanity, oversized walk in closet, and separate garden tub and shower. The upper level offers two additional bedrooms and full bath. (Virtual tour and/or listing photos include stock photography. Colors and options might vary.)
- Type:
- Single Family
- Sq.Ft.:
- 2,448
- Status:
- Active
- Beds:
- 4
- Lot size:
- 0.15 Acres
- Year built:
- 2020
- Baths:
- 3.00
- MLS#:
- 583199
- Subdivision:
- Gates Of Windermere
ADDITIONAL INFORMATION
Welcome home! This beautiful, well-maintained Craftsman style home has 4 bedrooms and 2.5 bathrooms. Situated on a nicely sized corner lot, this home is welcoming from the moment you pull into the driveway and see the front porch and second floor balcony overlooking the manicured lawn and blossoming roses. Inside host beautiful hardwood floors, a gas fireplace, and formal dining room thatâs separated from the kitchen by a spacious butlerâs pantry. Prepare your meals on the gas stove and beautiful quartz countertops in the kitchen. All bedrooms and laundry room are on the second floor. Located in the desirable Gates of Windermere community in Blythewood, convenient to both the Columbia Country Club and The Windermere Club. Zoned for some of the most sought out schools in the Richland 2 school district. Close proximity to shopping, dining, and the Interstate. Approximately 15 minutes from Fort Jackson and 20 minutes from Downtown Columbia.
$359,000
548 Portia Road Blythewood, SC 29016
- Type:
- Single Family
- Sq.Ft.:
- 2,241
- Status:
- Active
- Beds:
- 3
- Lot size:
- 0.86 Acres
- Year built:
- 1940
- Baths:
- 2.00
- MLS#:
- 583192
ADDITIONAL INFORMATION
Craftsman style beautiful home in Blythewoood, South Carolina. This 3 bedroom, 2 full bath has a inviting front porch and large Great Room for entertainment. Located on .86 acres with a large private backyard and raised beds for gardening. The detached workshop and play house give you ample storage as well. Welcome home!
- Type:
- Single Family
- Sq.Ft.:
- 1,622
- Status:
- Active
- Beds:
- 3
- Lot size:
- 0.14 Acres
- Year built:
- 2024
- Baths:
- 2.00
- MLS#:
- 583179
- Subdivision:
- Blythewood Farms
ADDITIONAL INFORMATION
The Talbot II in Blythewood Farms is an open concept one story plan. This home offers a large great room and kitchen. Ownerâs suite features a box tray ceiling, walk-in shower, double vanity, private water closet and walk-in closet. Also an oversized covered rear patio is also included. (Virtual tour and/or listing photos include stock photography. Colors and options might vary.)
- Type:
- Single Family
- Sq.Ft.:
- 3,176
- Status:
- Active
- Beds:
- 4
- Lot size:
- 0.57 Acres
- Year built:
- 1997
- Baths:
- 4.00
- MLS#:
- 582878
- Subdivision:
- Longcreek Fox Meadow
ADDITIONAL INFORMATION
Welcome to this charming and inviting all-brick home nestled in the heart of LongCreek's Fox Meadow neighborhood. As you step inside, you'll be greeted by a grand foyer leading to a formal dining room perfect for hosting gatherings, and a versatile formal living room or office space, depending on your needs. The heart of the home is the expansive great room, seamlessly flowing into a sunroom, offering picturesque views of the sprawling corner lot situated in a peaceful cul-de-sac setting. Prepare culinary delights in the spacious kitchen featuring an eat-in breakfast area, ideal for casual dining. A convenient powder room adds to the main floor's functionality. Retreat to the primary suite, boasting a generously-sized bedroom, a spa-like primary bath with walk-in closet, and easy access to the downstairs laundry room for added convenience. Upstairs, discover three additional bedrooms, each offering comfort and privacy, along with two full bathrooms for added convenience. The versatile media room with a closet provides endless possibilities, whether utilized as a cozy entertainment space or converted into a fifth bedroom to accommodate your needs. This home offers not just living spaces but a lifestyle, where every detail has been carefully considered for your utmost comfort and enjoyment. Don't miss the opportunity to make this exquisite residence your own and experience the epitome of gracious living in a welcoming community. Zoned for excellent Blythewood school. Seller offering 12 month home warranty for your peace of mind. Schedule your showing today!
$469,900
186 View Drive Blythewood, SC 29016
- Type:
- Single Family
- Sq.Ft.:
- 4,309
- Status:
- Active
- Beds:
- 5
- Lot size:
- 0.25 Acres
- Year built:
- 2014
- Baths:
- 4.00
- MLS#:
- 582755
- Subdivision:
- The View
ADDITIONAL INFORMATION
Welcome to this exquisite traditional-style home nestled in a beautiful community. Boasting 5 bedrooms, 4 bathrooms, and a versatile loft, this residence offers ample space for comfortable living. Entertain in style in the formal dining room, and indulge your culinary passions in the well-appointed kitchen with granite countertops and a convenient walk-in pantry. The custom shelving in the 2-car garage ensures organized storage, while the large owner's suite, featuring a fireplace, provides a serene retreat. Enjoy the convenience of a tankless water heater and the ambiance of two fireplacesâone gas and one wood-burning. This home comes complete with a washer/dryer and a covered back porch, perfect for outdoor relaxation. With plenty of upgrades throughout, this is truly a place to call home. Seller is OFFERING $5,000 IN CLOSING COST ASSISTANCE to assist with rate buy down or closing costs.
- Type:
- Single Family
- Sq.Ft.:
- 2,088
- Status:
- Active
- Beds:
- 3
- Lot size:
- 1.1 Acres
- Year built:
- 2024
- Baths:
- 3.00
- MLS#:
- 582690
ADDITIONAL INFORMATION
The board and batten siding on the exterior of this Farmhouse plan, complete with a charming wraparound porch. Step through the double doors and past the foyer to find a gracious living room with a vaulted ceiling and fireplace. An oversized opening to the kitchen creates the popular open-concept layout, anchored by a prep island. Barn door's part to reveal a home office just off the living room, while the rear porch provides a sizable outdoor area for entertaining. The double garage shares the right side of the home with the master suite, laundry room, and walk-in pantry. Bedrooms 2 and 3 are nearly identical in size and separated by a 4-fixture bathroom with a linen tower. Pictures show upgrades.
- Type:
- Single Family
- Sq.Ft.:
- 2,650
- Status:
- Active
- Beds:
- 5
- Lot size:
- 0.12 Acres
- Year built:
- 2021
- Baths:
- 4.00
- MLS#:
- 582654
- Subdivision:
- Windfall
ADDITIONAL INFORMATION
Beautiful Move-in Ready like NEW Home in Award-Winning Richland Two School District in sought-after Blythewood community! Zoned for highly desired Langford Elementary! This 5BR/3.5BA 2650sf home features a Large Owner Suite on 1st floor with Huge walk-in closet and private bathroom. SPACIOUS Kitchen with granite countertops, eat-in bar, stainless steel appliances, and much more! Custom Dog House underneath the stairs is a perfect fit for your favorite fur baby to call home! Large bedrooms upstairs have plenty of room for life and guests and storage, and there's even an upstairs loft area/living room for games and TV away from the rest of the house. Fenced backyard features patio space for outdoor living, fully sodded yard, and even a backyard shed. Garage has been recently refinished for the auto aficionado in mind. This one won't last long, schedule a showing today!
- Type:
- Single Family
- Sq.Ft.:
- 3,034
- Status:
- Active
- Beds:
- 4
- Year built:
- 2019
- Baths:
- 3.00
- MLS#:
- 582446
- Subdivision:
- Cobblestone Park
ADDITIONAL INFORMATION
Welcome to 439 Links Crossing- a stunning 4 bed, 2.5 bath home in Cobblestone Park! Enjoy great amenities including a gated community, pool, golfing, and a playground! This Blythewood home is a short drive from downtown Columbia and easily accessible to I-77. Inside youâll find engineered hardwoods, recessed lighting, and many spaces to gather. The formal living and dining areas feature paneled molding, modern light fixtures, and high ceilings. The spacious living room, with itâs cozy gas fireplace, flows seamlessly into the eat-in kitchen where youâll find bar seating, granite countertops, plenty of cabinet storage, a large walk-in pantry, stainless steel appliances, and access to the backyard and garage. A powder room and full-sized laundry room round out this floor. Upstairs, youâll find the spacious and versatile landing, great for a media room, game room, or home office space. The primary suite is a great space to relax and unwind with its expansive square footage, vaulted ceilings, and well maintained carpeting, The large ensuite is complete with a soaking tub, separate shower and water closets, double vanity, and large walk-in closet. The remaining 3 bedrooms feature carpeted floors, large walk-in closets, and share a hall bath with a double vanity and tub shower combo. Enjoy the outdoors from the screened in patio or the fenced in yard! Donât miss out- schedule today!
- Type:
- Single Family
- Sq.Ft.:
- 1,510
- Status:
- Active
- Beds:
- 3
- Lot size:
- 0.14 Acres
- Year built:
- 2024
- Baths:
- 2.00
- MLS#:
- 582360
- Subdivision:
- Grand Arbor
ADDITIONAL INFORMATION
Welcome to the ultimate dream home - The Dunlin Plan! This stunning 1-story masterpiece is designed for comfort, style, and convenience. With a spacious 2-car garage, you'll never have to worry about parking again. The split floor plan offers privacy and flexibility, making it perfect for families or those who love to entertain. Home is currently UNDER CONSTRUCTION. Estimated completion Aug 2024. Photos are renderings. Grand Arbor is Blythewoodâs newest community & will offer an exceptional living experience. This picturesque community will offer convenient access to great schools, major employers, local shopping & dining plus state-of-the-art amenities. There will be so many opportunities to seize each moment & spend time doing more of what you love. As Phase 1 opens, you'll quickly find yourself enjoying our well stocked 12-Acre Lake, Open Green Space, Walking/Golf Cart Trails, & a Playground. Not to mention your High-Speed Internet & Cable will be included in your quarterly HOA dues. As Phase 2 approaches, the 12-Acre Lake will provide a scenic backdrop for our planned amenity center to include a Pool, Pavilion, Firepit, Playground, Soccer Field, Pickleball, & Basketball courts.
- Type:
- Single Family
- Sq.Ft.:
- 2,440
- Status:
- Active
- Beds:
- 5
- Year built:
- 2024
- Baths:
- 3.00
- MLS#:
- 582313
- Subdivision:
- Autumn Pond
ADDITIONAL INFORMATION
A true stand out with stone & double post columns & spacious front porch that says sit down and stay awhile. Open and spacious design lets every one stay connected. Great room with fireplace just off the gorgeous kitchen with painted designer cabinetry, natural stone surfaces, Stainless appliances and large center island for gathering with friends and family or extra prep area. Casual dining in the breakfast area makes mornings easy. And an outdoor living space is great for grilling, morning coffee or cool quiet evenings. Special occasions call for a special room, a stunning formal dining room with gleaming floors, moldings and trim. Guest suite on the main level with private bath. Huge owners retreat with ceiling detail, spa style bath with separate tile shower & garden tub, and large walk-in closet. Second floor loft for gaming or homework. Bedrooms 2 & 3 shared hall bath with double vanity. Just perfect, The Cypress plan is designed and built to be energy efficient, using sustainable construction practices, HERS rated and NAHB Green building guidelines. Photos may show actual options and/or representative photos, check with agent for details.
- Type:
- Single Family
- Sq.Ft.:
- 1,775
- Status:
- Active
- Beds:
- 4
- Lot size:
- 0.14 Acres
- Year built:
- 2024
- Baths:
- 2.00
- MLS#:
- 582260
- Subdivision:
- Grand Arbor
ADDITIONAL INFORMATION
Welcome to The Ibis Plan, where luxury meets practicality. This stunning 1-story home with a 2-car garage is designed with your comfort in mind. The split floor plan offers privacy and convenience, with 4 spacious bedrooms and 2 modern bathrooms. Step inside and be greeted by the elegance of luxury vinyl plank floors that add warmth to every step you take. The light gray cabinets in the kitchen create a sleek and contemporary vibe, perfectly complemented by the pristine white quartz countertops. But it doesn't end there. Imagine yourself unwinding on the covered back lanai, enjoying your morning coffee or hosting unforgettable gatherings with friends and family. Grand Arbor by Pulte Homes is Blythewoodâs newest community & will offer an exceptional living experience. This picturesque community will offer convenient access to great schools, major employers, local shopping & dining plus state-of-the-art amenities. There will be so many opportunities to seize each moment & spend time doing more of what you love. As Phase 1 opens, you'll quickly find yourself enjoying our well stocked 12-Acre Lake, Open Green Space, Walking/Golf Cart Trails, & a Playground. Not to mention your High-Speed Internet & Cable will be included in your quarterly HOA dues. As Phase 2 approaches, the 12-Acre Lake will provide a scenic backdrop for our planned amenity center to include a Pool, Pavilion, Firepit, Playground, Soccer Field, Pickleball, & Basketball courts.
- Type:
- Single Family
- Sq.Ft.:
- 3,505
- Status:
- Active
- Beds:
- 5
- Lot size:
- 0.18 Acres
- Year built:
- 2021
- Baths:
- 4.00
- MLS#:
- 582241
- Subdivision:
- Amber Creek
ADDITIONAL INFORMATION
OPEN HOUSE Saturday 6/1 (12-2pm) and Sunday 6/2 (2pm-4pm) Back on the market due to buyer financing falling through; inspections and appraisal have been completed. This immaculate 5br/4ba home was just built in 2021. Downstairs features a formal dining room and office/formal living space. The great room opens to the gorgeous kitchen complete with a large island, tile backsplash, and gas cooktop. The main level bedroom and full bath make a perfect retreat for guests. Upstairs include 4 bedrooms and 3 full bathrooms in addition to the very large and impressive media room that provides private gathering space. Enjoy the well-manicured outdoors from your front porch or backyard with an oversized custom-paved patio within a privacy fence! Come see this lovely home today!!!!
- Type:
- Single Family
- Sq.Ft.:
- 2,744
- Status:
- Active
- Beds:
- 4
- Lot size:
- 0.14 Acres
- Year built:
- 2024
- Baths:
- 3.00
- MLS#:
- 582183
- Subdivision:
- Grand Arbor
ADDITIONAL INFORMATION
Home is currently UNDER CONSTRUCTION. Estimated completion May 2024. Photos are renderings. Grand Arbor by Pulte Homes is Blythewoodâs newest community & will offer an exceptional living experience. This picturesque community will offer convenient access to great schools, major employers, local shopping & dining plus state-of-the-art amenities. There will be so many opportunities to seize each moment & spend time doing more of what you love. As Phase 1 opens, you'll quickly find yourself enjoying our well stocked 12-Acre Lake, Open Green Space, Walking/Golf Cart Trails, & a Playground. Not to mention your High-Speed Internet & Cable will be included in your quarterly HOA dues. As Phase 2 approaches, the 12-Acre Lake will provide a scenic backdrop for our planned amenity center to include a Pool, Pavilion, Firepit, Playground, Soccer Field, Pickleball, & Basketball courts.
- Type:
- Single Family
- Sq.Ft.:
- 2,451
- Status:
- Active
- Beds:
- 4
- Lot size:
- 0.24 Acres
- Year built:
- 2012
- Baths:
- 3.00
- MLS#:
- 582038
- Subdivision:
- Willow Lake
ADDITIONAL INFORMATION
This updated 4-bedroom, 2.5-bathroom home in Willow Lakes offers not only a stylish and comfortable living space but also the added benefit of being zoned for the award-winning Richland 2 school district. Its proximity to the interstate provides easy access to commuting routes, making it convenient for those who need to travel for work or leisure. Additionally, the double front porch creates a charming curb appeal, while the large fenced backyard and covered patio offer plenty of space for outdoor activities and relaxation. Property conveys with all appliances, including washer and dryer. With LVP flooring and fresh paint throughout, this home is move-in ready and awaits its new owners to make it their own. Don't miss the opportunity to see this wonderful property today!
$980,000
11 Tavern Court Blythewood, SC 29016
- Type:
- Single Family
- Sq.Ft.:
- 4,806
- Status:
- Active
- Beds:
- 4
- Lot size:
- 0.79 Acres
- Year built:
- 1997
- Baths:
- 6.00
- MLS#:
- 582034
- Subdivision:
- Longcreek Windermere
ADDITIONAL INFORMATION
Discover luxury living in this custom-built, four-bedroom home by Todd Gaul, designed for ultimate entertaining. Enjoy picturesque views of Windermere Country Club's second hole from your backyard, featuring a saltwater pool, spa, and a fully-equipped outdoor kitchen with a stone fireplace and outdoor shower. As you enter the grand foyer, you'll be welcomed into a mahogany study and bar, a formal dining room, and a staircase leading to a climate-controlled wine cellar. The Great Room impresses with palladium windows, flooding the space with natural light and offering stunning views. The gourmet kitchen is a chef's paradise, boasting custom cabinets, stainless steel appliances, and granite countertops. The main floor also hosts a luxurious primary suite, complete with a sauna, custom walk-in closet, and a marble bathroom for your private retreat. Upstairs, three additional bedrooms provide ample space, with one featuring a cozy sitting area. A versatile bonus room offers endless possibilities for use. The property also includes a 2-car garage with generous workshop space, perfect for your power tools or golf cart. This home seamlessly blends elegance, comfort, and functionality.
- Type:
- Single Family
- Sq.Ft.:
- 3,626
- Status:
- Active
- Beds:
- 4
- Lot size:
- 1.64 Acres
- Year built:
- 1981
- Baths:
- 3.00
- MLS#:
- 581857
- Subdivision:
- Longcreek Plantation
ADDITIONAL INFORMATION
BACK ON THE MARKET at no fault of the Seller! This beauty on Lake Columbia will not last long!!! Check out this 3-4 bedroom / 2.5 bath hidden gem located in Longcreek Plantation on Lake Columbia-- this home is set on a gorgeous 1.64 acre wooded lot with it's own back deck, dock and greenhouse with it's own big water view of Windermere's 18th hole. The floor plan is great for entertaining to include a large family room a spacious Florida room. This newly renovated kitchen has granite countertops, stainless steel appliances and plenty of cabinet storage space-- and feels both modern and welcoming. The fully renovated owner's suite has a massive tiled walk-in shower and double walk-in closets. The spacious FROG over the garage can double as a 4th bedroom and/or office space-- the options are limitless. Double car side load garage and detached single garage provide tons of space for cars, toys and storage. As an added bonus, this home is zoned for award winning Blythewood schools including Round Top elementary. Must see!
- Type:
- Single Family
- Sq.Ft.:
- 1,816
- Status:
- Active
- Beds:
- 4
- Lot size:
- 0.12 Acres
- Year built:
- 2022
- Baths:
- 3.00
- MLS#:
- 581696
- Subdivision:
- Windfall
ADDITIONAL INFORMATION
Welcome to Windfall 4 bedroom, 2.5 bath home that offers a great value! Enter the front door and you will notice Luxury Vinyl Plank flooring throughout most of the main level. The kitchen features ample counter space, granite counter tops, white cabinets, a bar area and stainless steel appliances. A large corner pantry is available for added storage. Upstairs you will find the primary suite with vaulted ceiling, walk-in shower, double sink vanities and a walk-in closet. There is a loft area upstairs, 3 secondary bedrooms, another full bathroom and the laundry room. Relax and soak up the sun on the back patio. Front yard irrigation is included to keep your lawn looking great!
- Type:
- Single Family
- Sq.Ft.:
- 2,520
- Status:
- Active
- Beds:
- 3
- Year built:
- 2024
- Baths:
- 3.00
- MLS#:
- 581648
- Subdivision:
- Autumn Pond
ADDITIONAL INFORMATION
Up to $10,000 in Closing Cost Assistance with Preferred Lender. Picture perfect Bungalow in classic craftsman style and stone accents. Beautiful curb appeal. The entry foyer is welcoming, warm and highlighted with ceiling detail. gleaming floors unify the main level living area, open to the custom kitchen with designer cabinetry, stainless appliances, oversized island and large breakfast with access to the outdoor living space. The great room is complete with a gas log fireplace. The ownerâs suite is spacious, full of natural light and private. A walk in closet with room to spare, stunning spa style bath with linen, double vanities, separate garden tub and tile shower and water closet. Second and third main level bedrooms and full bath completes the first floor. Second level features the 4th bedroom and large loft space. The Avery plan is designed and built to be energy efficient, using sustainable construction practices, HERS rated, and NAHB Green building guidelines. Photos may show options, check with agent for details.
- Type:
- Single Family
- Sq.Ft.:
- 2,518
- Status:
- Active
- Beds:
- 5
- Lot size:
- 0.14 Acres
- Year built:
- 2024
- Baths:
- 3.00
- MLS#:
- 581446
- Subdivision:
- Grand Arbor
ADDITIONAL INFORMATION
This STARLING plan is five bedrooms and three full baths. The ownerâs suite and an additional bedroom are on the lower level. Upstairs there is a huge loft and three additional bedrooms. Home is currently UNDER CONSTRUCTION. Photos are stock photos. Grand Arbor by Centex Homes is Blythewoodâs newest community and will offer an exceptional living experience at an affordable price. This picturesque community will offer wooded, pond & creek view homesites, convenient access to great schools, major employers, local shopping and dining plus state-of-the-art amenities. There will be so many opportunities to seize each moment and spend time doing more of what you love. As Phase 1 opens, you'll quickly find yourself enjoying our well stocked 12-Acre Lake, Open Green Space, Walking/Golf Cart Trails, and Playground. Not to mention your High-Speed Internet and Cable will be included in your quarterly HOA dues. As Phase 2 approaches, the 12-Acre Lake will provide a scenic backdrop for our planned amenity center to include a Pool, Pavilion, Firepit, Soccer Field, Pickleball, and Basketball court.
- Type:
- Single Family
- Sq.Ft.:
- 2,519
- Status:
- Active
- Beds:
- 3
- Lot size:
- 0.18 Acres
- Year built:
- 2024
- Baths:
- 3.00
- MLS#:
- 581444
- Subdivision:
- Blythewood Farms
ADDITIONAL INFORMATION
The Carol II in Blythewood Farms is a one story plan great for entertaining! Formal Dining, Large Great Room, Kitchen and Breakfast area with bartop, perfect for everyone. Large ownerâs suite complete with his and hers walk in closets, double vanities, separate garden tub and walk in shower! Plus, a bonus room upstairs great for he cave/she cave, playroom ect. (Virtual tour and/or listing photos include stock photography. Colors and options might vary.)
Andrea D. Conner, License 102111, Xome Inc., License 19633, AndreaD.Conner@xome.com, 844-400-XOME (9663), 751 Highway 121 Bypass, Suite 100, Lewisville, Texas 75067

The information being provided is for the consumer's personal, non-commercial use and may not be used for any purpose other than to identify prospective properties consumer may be interested in purchasing. Any information relating to real estate for sale referenced on this web site comes from the Internet Data Exchange (IDX) program of the Consolidated MLS®. This web site may reference real estate listing(s) held by a brokerage firm other than the broker and/or agent who owns this web site. The accuracy of all information, regardless of source, including but not limited to square footages and lot sizes, is deemed reliable but not guaranteed and should be personally verified through personal inspection by and/or with the appropriate professionals. Copyright © 2024, Consolidated MLS®.
Blythewood Real Estate
The median home value in Blythewood, SC is $293,664. This is higher than the county median home value of $143,600. The national median home value is $219,700. The average price of homes sold in Blythewood, SC is $293,664. Approximately 85.38% of Blythewood homes are owned, compared to 7.66% rented, while 6.96% are vacant. Blythewood real estate listings include condos, townhomes, and single family homes for sale. Commercial properties are also available. If you see a property you’re interested in, contact a Blythewood real estate agent to arrange a tour today!
Blythewood, South Carolina has a population of 2,864. Blythewood is more family-centric than the surrounding county with 34.47% of the households containing married families with children. The county average for households married with children is 28.69%.
The median household income in Blythewood, South Carolina is $87,827. The median household income for the surrounding county is $52,082 compared to the national median of $57,652. The median age of people living in Blythewood is 40.2 years.
Blythewood Weather
The average high temperature in July is 92.7 degrees, with an average low temperature in January of 26.3 degrees. The average rainfall is approximately 44 inches per year, with 1 inches of snow per year.
