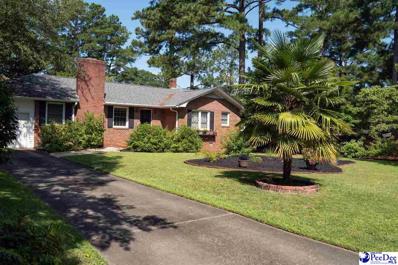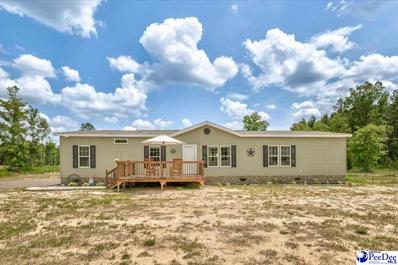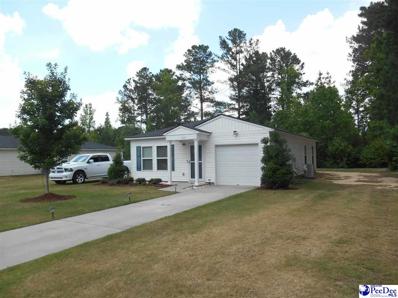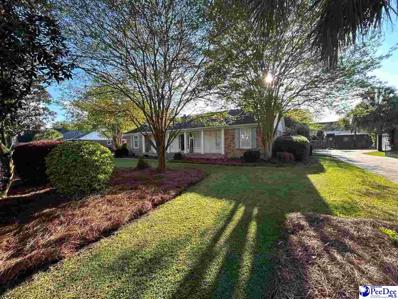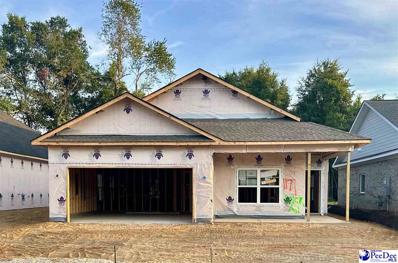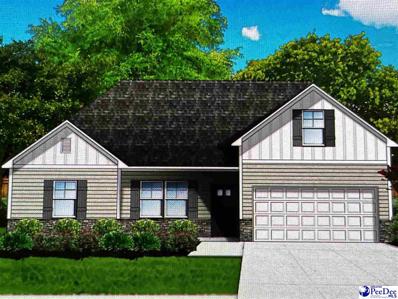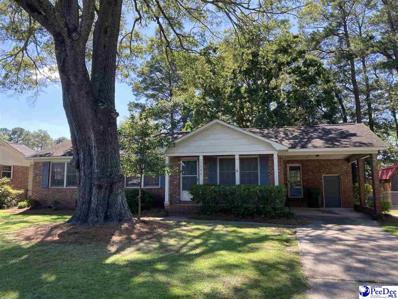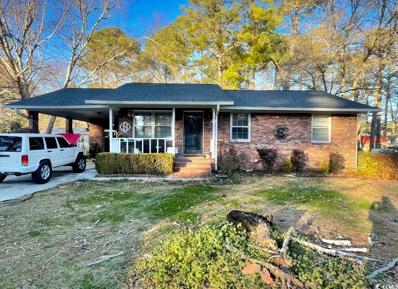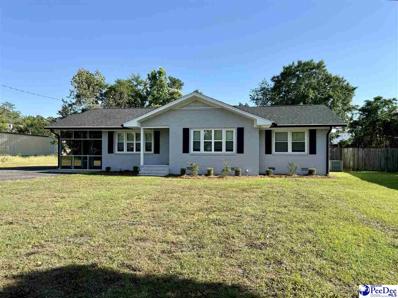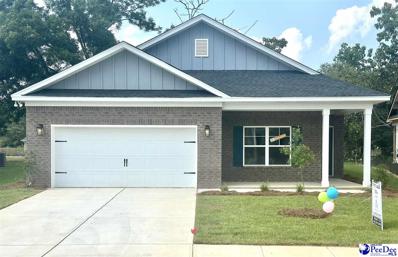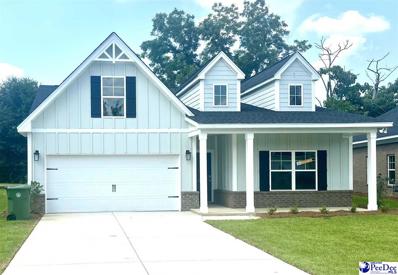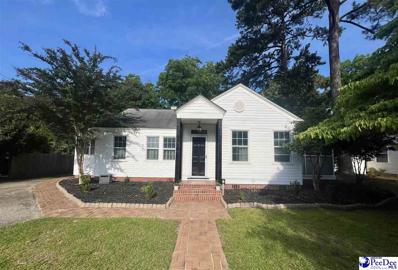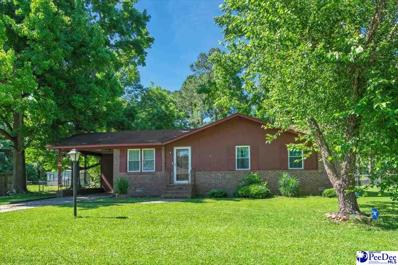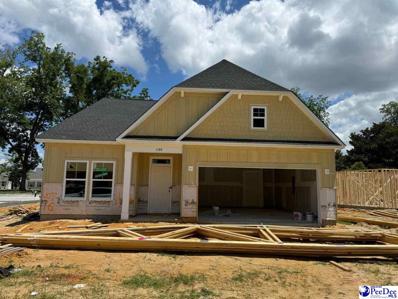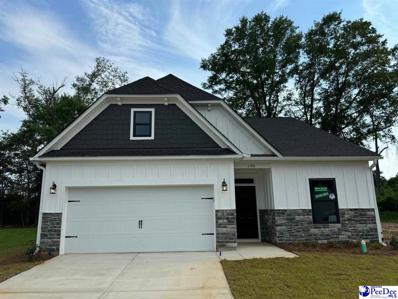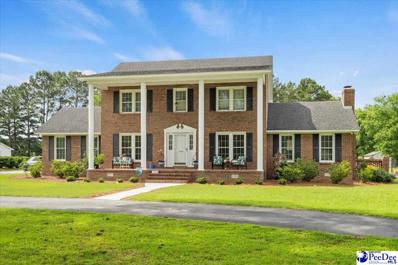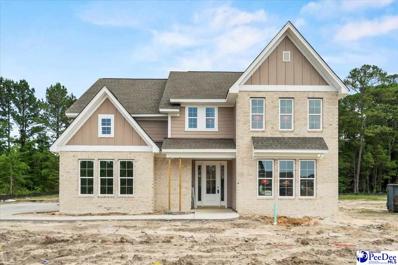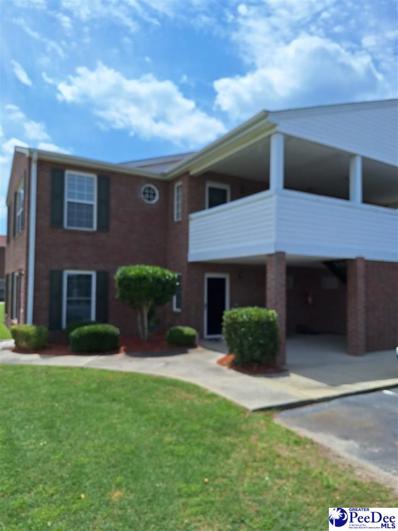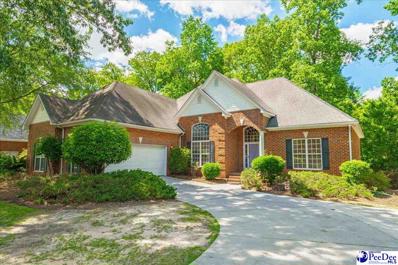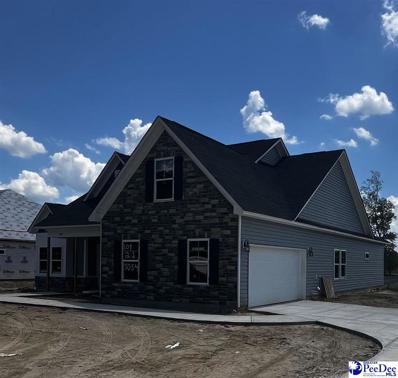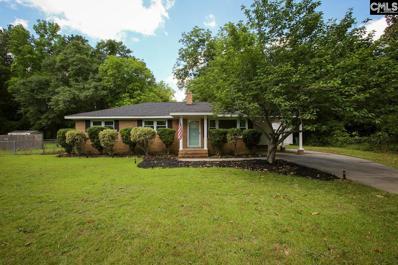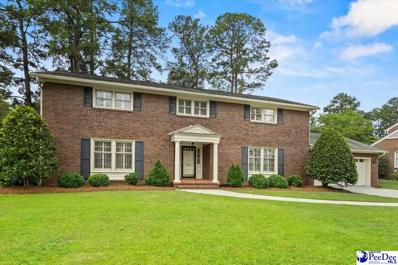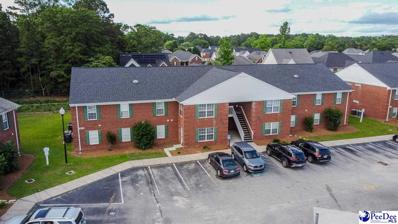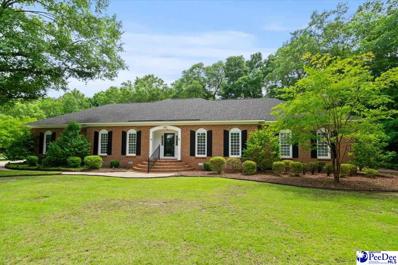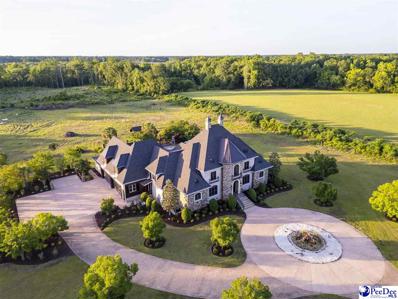Florence SC Homes for Sale
$319,000
709 Lawton Dr 709 Florence, SC 29501
- Type:
- Single Family
- Sq.Ft.:
- 2,271
- Status:
- Active
- Beds:
- 3
- Lot size:
- 0.35 Acres
- Year built:
- 1955
- Baths:
- 2.00
- MLS#:
- 20242119
- Subdivision:
- City
ADDITIONAL INFORMATION
Key Features: 3 bedrooms, 2 bathrooms * 2,271 square feet * New roof in 2021 * Refinished kitchen cabinets with granite countertops * Instant hot water faucet * Private fenced backyard on ? acre * Welcome to 709 Lawton Dr in Florence, SC! Nestled on .35 acres, this spacious residence boasts 3 bedrooms, 2 bathrooms, and a sprawling 2,271 square feet of living space. The kitchen has undergone a stylish transformation, with refinished cabinets, exquisite granite countertops, and a convenient island for meal prep. An instant hot water faucet adds modern convenience to the space. Indulge in the luxurious soaking tub featured in one of the bathrooms, ideal for unwinding after a long day. The guest bathroom is adorned with a chic Hansgrohe sink fixture, enhancing the overall appeal. Throughout the home, hardwood floors grace the living room and hallway, while the bedrooms offer cozy oak flooring. Tile flooring in the kitchen and bathrooms ensures durability and easy maintenance. Enjoy peace of mind with a new roof installed in 2021 and the privacy of a fenced backyard. Additional highlights include a cellar with a sump pump, water heater, and air handler, providing functionality and comfort. This meticulously maintained property offers custom touches throughout, promising a blend of comfort and style. Welcome to 709 Lawton Dr – your ideal retreat in Florence, SC.
- Type:
- Mobile Home
- Sq.Ft.:
- 2,017
- Status:
- Active
- Beds:
- 5
- Lot size:
- 17.05 Acres
- Year built:
- 2020
- Baths:
- 3.00
- MLS#:
- 20242111
- Subdivision:
- County
ADDITIONAL INFORMATION
Looking for the perfect country setting with a large parcel of land? This is the perfect home for you! This 5 bedroom, 3 bathroom home has over 2,000 sq. ft. and is situated on 17.05 acres of land! You will absolutely love the peace and quiet this property offers! This charming home was built in 2020 and offers a desirable open floorpan and is in pristine condition! Highlights of the home also include a front porch, a deluxe chicken coop, partially fenced in yard, an expansive driveway, and a detached garage/workshop. The detached 20x30 workshop includes 4 inch concrete slab, single garage door, electric, 220 RV hook up, and a 10 foot concrete pad in front of the building. Features of the interior of the home include: luxury vinyl flooring, large kitchen with ample cabinets and island, laundry room, split floor plan, crown molding, and an owners suite with a large walk-in closet. The owners suite also offers a bathroom with a double vanity, garden tub and walk-in shower. Don’t delay in seeing first hand all this amazing country setting has to offer!
- Type:
- Single Family
- Sq.Ft.:
- 1,008
- Status:
- Active
- Beds:
- 3
- Lot size:
- 0.28 Acres
- Year built:
- 2019
- Baths:
- 2.00
- MLS#:
- 20242094
- Subdivision:
- Tara Village
ADDITIONAL INFORMATION
Exceptional value home in the back of the subdivision. Home was built in 2019. 3 bedrooms, 2 baths, open floorplan, single car garage, large backyard. This home fits the needs for young couple. Granite countertops, laundry in the hall near the rear of the home. Lots of extras that need to be seen to be appreciated.
- Type:
- Single Family
- Sq.Ft.:
- 2,208
- Status:
- Active
- Beds:
- 3
- Lot size:
- 0.4 Acres
- Year built:
- 1978
- Baths:
- 3.00
- MLS#:
- 20242077
- Subdivision:
- Kirkwood
ADDITIONAL INFORMATION
This is it! Wonderful 3 bedroom 2.5 bath home offering just over 2,200 square feet of living space. 1 story brick home with a in ground swimming pool! A brick fence surrounds the property and there is stunning landscaping with Palm trees and tropical plantings. Inside the home there are 3 bedrooms with a large master bedroom and private en-suite offering a soaking tub as well as a tile shower. Two more bedrooms share a jack and jill bathroom. There is a large formal living room and also a formal dining room. The family room is huge with gas logs and brick fireplace. The kitchen offers all stainless appliances and granite countertops. This is a MUST SEE!
- Type:
- Single Family
- Sq.Ft.:
- 1,674
- Status:
- Active
- Beds:
- 3
- Lot size:
- 0.14 Acres
- Year built:
- 2024
- Baths:
- 2.00
- MLS#:
- 20242040
- Subdivision:
- Easy Living At The Grove
ADDITIONAL INFORMATION
Welcome to Easy Living at The Grove! This fabulous West Florence neighborhood is located within 5 minutes of I-20 and I-95 and offers a community pool, clubhouse, playground, fishing pond & walking trails! The "Mary” floorplan, by Hurricane Construction, is 1,674 square feet w/ two car garage, front porch & covered back porch with an extended patio area for grilling. Exterior will be brick with cedar shake accents. This is an energy efficient /smart home that comes complete with a tankless gas water heater, energy efficient gas heat, smart wifi enabled garage door openers, CPI Vortex system, irrigation system & numerous other top-notch features. The sleekly designed interior of the home will include Luxury Vinyl Plank flooring, Quartz Countertops, white shaker style cabinetry, pantry, Samsung appliances / Gas Range & beautiful molding & finishings throughout. Master suite to include trayed ceiling, an oversized tile shower, double vanity & large walk-in closet. This Grove Easy Living is also across the street from Ebenezer Park: offering a large playground, tennis courts & baseball field. AND this location is in walking distance of two schools- so plenty of things to keep children busy / a perfect starter home / a perfect place to downsize *without sacrificing quality*! The amenities are endless & the homes are simply beautiful. Home is in the beginning stages of construction -- if you act fast, there is still opportunity to customize & upgrade this home to any level of luxury you desire. (Optional tile showers, deluxe kitchen upgrades, deluxe bathroom upgrades & more)
- Type:
- Single Family
- Sq.Ft.:
- 1,705
- Status:
- Active
- Beds:
- 3
- Lot size:
- 0.52 Acres
- Year built:
- 2024
- Baths:
- 2.00
- MLS#:
- 20242036
- Subdivision:
- Southern Columns
ADDITIONAL INFORMATION
Welcome to Southern Columns! This "New Home by Great Southern Homes". The Dillon ll A6 is a 1.5 story ranch is 'to be built' on a half acre in the Southern Columns Community. New construction home by Great Southern Homes is Energy and Cost efficient The build time is approximately 4 months once started. (Completion date TBA). This 1.5 story home with a large bonus up features 3 bedrooms and 2 full bathrooms on main floor, large family room with vaulted ceiling, kitchen with granite countertops and an island. Owner's suite with his & hers walk-in closets, double sinks with granite countertops, and a walk-in shower, and large bonus room/man cave/rec room upstairs. House will be 3-sided vinyl siding with stone on front elevation. This community is close to Mcleod Hospital, MUSC, Francis Marion University, and Country Club of South Carolina. It is approximately a 5 minute drive to Interstate 95 and Buccees. It is approximately 60 miles from Myrtle Beach. More Information and pictures to come.
- Type:
- Single Family
- Sq.Ft.:
- 1,264
- Status:
- Active
- Beds:
- 3
- Lot size:
- 0.33 Acres
- Year built:
- 1974
- Baths:
- 2.00
- MLS#:
- 20242045
- Subdivision:
- Pine Forest
ADDITIONAL INFORMATION
Welcome to your new home in Florence, SC! Located near MUSC this home features 3 bedrooms and 1.5 bathrooms with hardwood floors and gas fireplace. In the backyard you will find a large deck along with a wired workshop and fully fenced in yard. Call today to schedule a showing!
- Type:
- Single Family-Detached
- Sq.Ft.:
- 1,130
- Status:
- Active
- Beds:
- 3
- Lot size:
- 0.48 Acres
- Year built:
- 1980
- Baths:
- 1.00
- MLS#:
- 2413043
- Subdivision:
- Not within a Subdivision
ADDITIONAL INFORMATION
Location! This beautiful brick ranch home is situated in a quiet, highly desired community. The property features a large lot with a fenced-in backyard and a storage shed. As you enter through the front door from the porch, you’re welcomed into a quaint family room filled with natural light. The family room seamlessly leads into the kitchen and dining area, with access to both the carport and back porch, overlooking the private and serene fenced-in yard. Down the hall to the right, you'll find a spacious bathroom and three comfortable bedrooms. This home offers a perfect blend of charm and convenience. Don't miss out on this wonderful opportunity!
- Type:
- Single Family
- Sq.Ft.:
- 1,446
- Status:
- Active
- Beds:
- 3
- Lot size:
- 0.55 Acres
- Year built:
- 1959
- Baths:
- 2.00
- MLS#:
- 20242015
- Subdivision:
- City
ADDITIONAL INFORMATION
Welcome to your dream home with a large, over half acre, lot in the middle of everything Florence has to offer! This beautifully remodeled 3 bedroom, 2 bath residence in Florence, SC is the perfect blend of modern amenities and classic charm. Step inside to discover a spacious living area adorned with fresh paint and gleaming granite countertops. The kitchen is a chef’s delight, featuring newer stainless steel appliances that make meal preparation a breeze. Enjoy your mornings and evenings on the lovely screened porch, a perfect spot for relaxing and entertaining. The large laundry room offers convenience and ample storage space, making household chores more manageable. Outside, you'll find a carport and an additional storage building, providing plenty of space for your vehicles and extra belongings. In addition, you have endless possibilities with the generously oversized yard that provides ample opportunities for a nice workshop, garage or any other dream you may have. This home is move-in ready and waiting for you to make it your own. Don’t miss out on this fantastic opportunity to own a piece of Florence’s charm. Schedule a showing today!
- Type:
- Single Family
- Sq.Ft.:
- 1,674
- Status:
- Active
- Beds:
- 3
- Lot size:
- 0.14 Acres
- Year built:
- 2024
- Baths:
- 2.00
- MLS#:
- 20241994
- Subdivision:
- Easy Living At The Grove
ADDITIONAL INFORMATION
Welcome to Easy Living at The Grove! This fabulous West Florence neighborhood is located within 5 minutes of I-20 and I-95 and offers a community pool, clubhouse, playground, fishing pond & walking trails! The "Mary” floorplan, by Hurricane Construction, is 1,674 square feet w/ two car garage, front porch, covered back porch with an extended patio for grilling. The brick exterior is accented with craftsman style board & batten and crisp white columns. This is an energy efficient /smart home that comes complete with a tankless gas water heater, energy efficient gas heat, smart wifi enabled garage door openers, irrigation system & numerous other top-notch features. The sleekly designed interior of the home includes Luxury Vinyl Plank flooring, Quartz Countertops, white shaker style cabinetry, pantry, Samsung appliances / Gas Range & beautiful molding & finishings throughout. Master suite to include trayed ceiling, an oversized tile shower, double vanity & large walk-in closet. This Grove Easy Living is also across the street from Ebenezer Park: offering a large playground, tennis courts & baseball field. AND this location is in walking distance of two schools- so plenty of things to keep children busy / a perfect starter home and/or a perfect place to downsize *without sacrificing quality*! The amenities are endless & the homes are simply beautiful-- Come take a look at this brand new construction home today! Completion: June 2024
- Type:
- Single Family
- Sq.Ft.:
- 2,028
- Status:
- Active
- Beds:
- 3
- Lot size:
- 0.14 Acres
- Year built:
- 2024
- Baths:
- 2.00
- MLS#:
- 20241995
- Subdivision:
- Easy Living At The Grove
ADDITIONAL INFORMATION
Welcome to Easy Living at The Grove! This fabulous West Florence neighborhood is located within 5 minutes of I-20 and I-95 and offers a community pool, clubhouse, playground, fishing pond & walking trails! The "Salem Bonus" floorplan is a fan favorite & was designed with one word in mind.. COZY!.. Featuring 2,028 square feet, 3 bed/2 bath with a bonus room upstairs, two car garage, front porch & and covered back porch w/ an extended patio for grilling. The exterior curb appeal is just as exciting as the insde-- featuring craftsman style board & batten giving a crisp pop of color & accented w/ brick, an open gable & cedar columns giving a mixture of "low country" & "modern farmhouse"-- It is a show stopper! *Energy efficient /smart home* that comes complete with a tankless gas water heater, energy efficient gas heat, smart wifi enabled garage door openers, irrigation systems & numerous other top-notch features. The sleek iinterior includes grey cabinetry, Luna Pearl Quartz countertops, huge pantry, Samsung appliances / Gas Range, Luxury Vinyl Plank flooring & beautiful moldings & finishings throughout. Master suite to include trayed ceiling, an oversized tile shower, large soaking tub, double vanity & giant walk-in closet. The Grove Easy Living is also across the street from Ebenezer Park: offering a large playground, tennis courts & baseball field. AND this location is in walking distance of two schools- so it’s a perfect starter home, wonderfully suited for families or a great place to downsize *without sacrificing quality*. The amenities are endless & the homes are simply beautiful-- Come take a look at this brand new construction home today! Completion: June/July 2024
- Type:
- Single Family
- Sq.Ft.:
- 1,443
- Status:
- Active
- Beds:
- 3
- Lot size:
- 0.25 Acres
- Year built:
- 1955
- Baths:
- 1.00
- MLS#:
- 20241983
- Subdivision:
- City
ADDITIONAL INFORMATION
Welcome home to charming Winston Street! Located in the heart of Florence, this cute 3 bedroom 1 bathroom is sure to please. Boasting a large family room and formal dining room, you have lots of space to enjoy your family and friends. Kitchen contains all stainless steel appliances and a breakfast area with separate entrance. Home offers hardwood floors throughout main areas and brand new carpet in all bedrooms. Home also has nice screened in porch opening to the large back yard to enjoy all of your activities and sports. This home is such a charmer, call now to schedule your tour!
- Type:
- Single Family
- Sq.Ft.:
- 1,104
- Status:
- Active
- Beds:
- 3
- Lot size:
- 0.46 Acres
- Year built:
- 1971
- Baths:
- 2.00
- MLS#:
- 20241976
- Subdivision:
- Pine Acres
ADDITIONAL INFORMATION
Very Nice Brick Ranch in the Pine Acres Area. Large Lot,Close to a Half Acre Fenced with Detached Garage. ThisProperty Also Qualifies for 100% USDA Financing. Don't miss out on this REMARKABLE PROPERTY.
- Type:
- Single Family
- Sq.Ft.:
- 1,617
- Status:
- Active
- Beds:
- 3
- Lot size:
- 0.12 Acres
- Year built:
- 2024
- Baths:
- 2.00
- MLS#:
- 20241973
- Subdivision:
- Easy Living At The Grove
ADDITIONAL INFORMATION
"New Home from Great Southern Homes" - Welcome to the Easy living at the Grove!! The Barnard II D is a One level 3-bedroom 2-bathroom home. This energy & cost efficient home also includes Tuxedo Touch home automation system, auto docking system w/speakers, music port & USB charging ports and tankless water heater!! The exterior of this home is stone and hardy plank. Fully sodded and irrigated lot! This home also includes granite countertops and LVT in common areas. There are more lots to choose from and build your semi-custom house with one of the Great Southern Homes floorplans. This home can qualify for a$15,000 in closing costs, rate buydown, pre-paids with preferred lender - restrictions apply. Estimated completion by August 2024.
- Type:
- Single Family
- Sq.Ft.:
- 1,449
- Status:
- Active
- Beds:
- 3
- Lot size:
- 0.11 Acres
- Year built:
- 2024
- Baths:
- 2.00
- MLS#:
- 20241972
- Subdivision:
- Easy Living At The Grove
ADDITIONAL INFORMATION
"New Home from Great Southern Homes" - Welcome to the Easy living at the Grove!! The Habersham II D is a one level 3-bedroom 2-bathroom home. This energy & cost efficient home also includes Tuxedo Touch home automation system, autodocking system w/speakers, music port & USB charging ports and tankless water heater!! The exterior of this home stone and hardy plank. Fully sodded and irrigated lot! This home also includes granite countertops and LVT in common areas. There are more lots to choose from and build your semi-custom house with one of the Great Southern Homes floorplans. This home can qualify for a 4.99% rate for the first 2 years, then 5.99% fixed rate plus $5,000 in closing costs with preferred lender - restrictions apply. Estimated completion is July 2024.
- Type:
- Single Family
- Sq.Ft.:
- 2,776
- Status:
- Active
- Beds:
- 3
- Lot size:
- 1.69 Acres
- Year built:
- 1984
- Baths:
- 3.00
- MLS#:
- 20241964
- Subdivision:
- Kelley Farms
ADDITIONAL INFORMATION
Homes with a little acreage are hard to find but in high demand. Here's your chance to own a great house with a pool and nearly 2 acres!! This traditional floor plan just feels like home and has two spacious living spaces, a sunroom, formal living and dining rooms. LVP flooring in foyer, sunroom, and bathrooms in last 3 years. HUGE saltwater pool is fenced in and even has good sized grass area beside it perfect for a play area. Beyond the pool is a whole other yard with mature pines and some additional storage on the back side of the garage. There's also an oversized 2 car garage with a large storage room. This house has recently been freshly painted inside and re-landscaped too. Blitsgel is conveniently located to interstates I95 and I20 and 15-20 minutes to downtown Florence. This beautiful home and peaceful country setting could be all yours!
- Type:
- Single Family
- Sq.Ft.:
- 3,220
- Status:
- Active
- Beds:
- 4
- Lot size:
- 0.36 Acres
- Year built:
- 2024
- Baths:
- 4.00
- MLS#:
- 20241977
- Subdivision:
- Kings Gate
ADDITIONAL INFORMATION
Your new Home awaits you in Kings Gate. Featuring spacious 4 bedrooms and 3 1/2 baths, this home is perfect for the expanding family. Truly a magnificent kitchen with surface gas cook top with hood, double ovens and an island perfect for those family gatherings. Open floor plan from kitchen to den with adjacent dining room, makes this home flow for those gatherings. If automation is on the list, home features structured wiring panel ready for smart home automation and can be added to meet the growing needs of a modern home. Owners bedroom is located on first floor. Upstairs you will find additional guest rooms and a full bathroom. Outside this home is adjacent to the wood line and has a covered porch for those quiet evenings at home. So many features make this a must see. Additional pictures will be available by Tuesday.
Open House:
Sunday, 6/16 2:00-4:00PM
- Type:
- Condo/Townhouse
- Sq.Ft.:
- 1,495
- Status:
- Active
- Beds:
- 3
- Year built:
- 2002
- Baths:
- 2.00
- MLS#:
- 20241966
- Subdivision:
- Villa Arno
ADDITIONAL INFORMATION
What a great looking property! Very clean and ready to move in! This condo features beautiful wood floors in the great room, kitchen, dining, hallway and sunroom. The great room is very spacious with a vaulted ceiling open to the sunroom and dining room. The kitchen has plenty of cabinets, nice sized pantry and all stainless steel appliances, including a double oven stove. The formal dining room is equipped with wainscoting and plenty of space for a china cabinet and large table. The master suite will fit any king sized bed, with accessories. Both bathrooms have tile flooring. Very Clean! Did I mention the convenient office/child's play room beside the sunroom. Yes, this is a well laid out property and conveniently located at the end of the road. Very Private! With all these amenities and fantastic location, this property will not last long. Definitely put it on the list!!
- Type:
- Single Family
- Sq.Ft.:
- 2,495
- Status:
- Active
- Beds:
- 4
- Lot size:
- 0.36 Acres
- Year built:
- 1999
- Baths:
- 4.00
- MLS#:
- 20242028
- Subdivision:
- Sheffield
ADDITIONAL INFORMATION
Welcome to your dream home! This stunning 4-bedroom, 3.5-bathroom brick house offers a tranquil oasis within the city limits, perfectly blending peaceful living with urban convenience. Nestled in a serene setting with a beautiful pond right across the street, this home features spacious bedrooms, 3 full bathrooms, a bright and open kitchen, and inviting living spaces, including a cozy family room with a fireplace. The primary suite boasts a walk-in closet and en-suite bathroom. Outside, enjoy a gazebo on the back deck, perfect for birdwatching and relaxation. Located near Second Loop Road and Irby Street, this home ensures easy access to all amenities and effortless commutes. Don’t miss the opportunity to make this serene sanctuary your own.
- Type:
- Single Family
- Sq.Ft.:
- 2,049
- Status:
- Active
- Beds:
- 3
- Lot size:
- 1 Acres
- Year built:
- 2024
- Baths:
- 2.00
- MLS#:
- 20241953
- Subdivision:
- Southern Columns
ADDITIONAL INFORMATION
Welcome to Southern Columns! This " New Home by Great Southern Homes" The Gardener ll C is a one story ranch with 2049 Sq Ft on a .5 acre lot in Southern Columns and will be move-in ready within 30-45 days. New construction home by Great Southern Homes is Energy and Cost efficient This wonderful home is very spacious and features 3 bedrooms, 2 full bathrooms, entry, dining, large family room that opens to the kitchen with granite countertops and an island. Mud room located off garage, and the owner's suite with large walk-in closet and bathroom with separate tub, walk-in shower, and granite counters with double sinks. This home can qualify for $15,000 inclosing costs with preferred lender - restrictions apply. House will be 3-sided vinyl siding with stone and Shake Siding accents on front elevation. This community is close to Mcleod Hospital, MUSC, Francis Marion University, and Country Club of South Carolina. It is approximately a 5 minute drive to Interstate 95 and Buccees. It is approximately 60 miles from Myrtle Beach. More Information and pictures to come.
$219,900
1505 Scott Drive Florence, SC 29505
- Type:
- Single Family
- Sq.Ft.:
- 1,560
- Status:
- Active
- Beds:
- 3
- Lot size:
- 0.35 Acres
- Year built:
- 1961
- Baths:
- 2.00
- MLS#:
- 585668
ADDITIONAL INFORMATION
Nestled in the heart of Florence is this 3 bedroom 2 bathroom 1560 square foot home perfect for first time home buyers, investors, or those looking for a house on one level. This home offers hardwood floors, a spacious mudroom, granite countertops, and stainless steel appliances. Outside features a detached double garage, an attached carport, deck, and a fully fenced in yard. Call today to schedule your showing!
- Type:
- Single Family
- Sq.Ft.:
- 3,653
- Status:
- Active
- Beds:
- 5
- Lot size:
- 0.34 Acres
- Year built:
- 1964
- Baths:
- 5.00
- MLS#:
- 20241922
- Subdivision:
- Biltmore Forest
ADDITIONAL INFORMATION
1210 Dunvegan Road. Spacious, clean and crisp!!!! This special home is located in one of Florence's most family friendly neighborhoods on a quiet coveted street. Approximately 3,654 square feet, this brick home features 5 bedrooms and 4.5 baths. An additional room for an office or bonus area could serve as a 6th bedroom. Formal living and dining rooms, hardwood flooring and plantation shutters. The kitchen is open to the family room and features stainless appliances, gas cooktop and solid surface countertops. Large master suite downstairs. Upstairs features an additional five bedrooms (or four bedrooms and a bonus) and 3 full baths. One of the upstairs bedrooms could serve as a second master with a private bathroom, walk-in closet and built-ins. Double attached garage and separate oversized storage/laundry area adds lots of potential. An enclosed sun porch is not included in square footage and overlooks a beautifully landscaped backyard. Do not miss your opportunity with such low inventory in this segment of the market!!!
- Type:
- Condo
- Sq.Ft.:
- 1,304
- Status:
- Active
- Beds:
- 3
- Year built:
- 2005
- Baths:
- 2.00
- MLS#:
- 20241917
- Subdivision:
- South Haven
ADDITIONAL INFORMATION
Completely remodeled three bedroom and two bathroom DOWNSTAIRS condo! This property features an open floor plan with large living room, sitting area, dining room and BEAUTIFUL kitchen! Upgrades include: Smooth ceilings, NEW luxury vinyl plank flooring, NEW paint, NEW light fixtures, NEW ceiling fans, NEW cabinets, NEW crown modeling, NEW appliances (range, microwave, dishwasher and refrigerator), NEW vanities in both bathrooms, NEW kitchen sink, NEW butcher block countertops, NEW hardware, NEW plumbing fixtures and so much more! Schedule your showing today to view this GORGEOUS unit!
- Type:
- Single Family
- Sq.Ft.:
- 3,888
- Status:
- Active
- Beds:
- 4
- Lot size:
- 0.61 Acres
- Year built:
- 1984
- Baths:
- 6.00
- MLS#:
- 20241914
- Subdivision:
- Country Cl Sc
ADDITIONAL INFORMATION
Welcome home to the beautiful neighborhood of the Country Club of South Carolina. This gorgeous property not only includes the primary residence with over 3,200 sq. ft., it also includes an additional 650 sq. ft. detached fully self-sufficient guest house! This private, wooded lot is situated on .61 acres and the primary home includes 3 bedrooms, each with an attached full bathroom, and two additional half bathrooms! Features of this single story home include a formal living room, formal dining room (with enhanced decorative molding), spacious kitchen, den (with gas fireplace, built in shelving and cabinets, and solar tubes for natural lighting), and a laundry room (with washing sink, half bathroom and storage cabinets). The kitchen is highlighted with an abundance of cabinets and granite counter space, stainless steel appliance (gas cook top), tile backsplash, and a large island with counter seating. The primary owners suite bedroom includes two walk-in closets, access to the screened in porch, and a bathroom with a double vanity, walk-in shower and a large jetted garden tub! Recent updates to this home include two new hvac units, a new electrical panel, fresh interior paint, and a roof that is less than 10 years old! The detached guest house has its own electrical meter, septic system and address! This 650 sq. ft. cottage style home has a welcoming front porch, living room, kitchen, bedroom, full bathroom and a laundry room. Features include cathedral ceilings, luxury vinyl flooring, granite counters, kitchen with granite counters and an island with seating. All the kitchen appliances and stackable washer and dryer convey with the guest home! Additional exterior features of this property include a detached storage shed with 200 sq. ft. of interior space (with electric and double access door) and a 139 sq. ft. lean to! The back yard is fully fenced in (with a double entrance gate), and includes a spacious screened in porch (with tile flooring) and a uncovered patio space! The curb appeal of this home is both welcoming and elegant. Don’t deal in seeing first hand all this beautiful property has to offer!
$2,550,000
3538 Cherrywood Road 3538 Florence, SC 29501
- Type:
- Single Family
- Sq.Ft.:
- 7,500
- Status:
- Active
- Beds:
- 5
- Lot size:
- 22 Acres
- Year built:
- 2014
- Baths:
- 7.00
- MLS#:
- 20241872
- Subdivision:
- County
ADDITIONAL INFORMATION
Situated on twenty-two gated acres with a picturesque stream snaking through the back of the pastoral property, this sprawling estate is a one-of-a-kind rural escape, complete with a gorgeous quarter-mile, oak-lined driveway. And although the peaceful setting allows the elegant, custom-built stone home to feel removed from the hustle-and-bustle of town, the special property is just three miles from the heart of Florence and doesn’t lack for creature comforts. In fact, every exacting detail of this 7,500-square-foot, 5-bedroom home has been carefully considered to maximize convenience and style from the beautiful hand-scraped hickory floors and oversized bedrooms to the kitchen’s chef-quality Wolf range and Sub-Zero refrigerator. With two indoor bars, a dreamy double-island kitchen, a bonus room for kids or guests, as well as formal (and casual) living and dining spaces, it’s the perfect home for entertaining friends and family. Outside, the custom pool features a hot tub, firepit, and gas lanterns. Additional backyard amenities include a screened porch with stunning Tennessee flagstone floors and an adjacent outdoor kitchen designed with al fresco poolside dining in mind.

This information is provided exclusively for consumers’ personal, non-commercial use and, that may not be used for any purpose other than to identify prospective properties consumers may be interested in purchasing. ** This data is deemed reliable, but is not guaranteed accurate by the MLS. Under no circumstances should the information contained herein be relied upon by any person in making a decision to purchase any of the described properties. MLS users should be advised and should advise prospective purchasers to verify all information in regard to the property by their own independent investigation and, in particular, to verify, if important to them, room sizes, square footage, lot size, property boundaries, age of structures, school district, flood insurance, zoning restrictions and easements, fixtures or personal property excluded, and availability of water and sewer prior to submitting an offer to purchase the property. Copyright 2022 Pee Dee Realtor Association. All rights reserved.
 |
| Provided courtesy of the Coastal Carolinas MLS. Copyright 2024 of the Coastal Carolinas MLS. All rights reserved. Information is provided exclusively for consumers' personal, non-commercial use, and may not be used for any purpose other than to identify prospective properties consumers may be interested in purchasing, and that the data is deemed reliable but is not guaranteed accurate by the Coastal Carolinas MLS. |
Andrea D. Conner, License 102111, Xome Inc., License 19633, AndreaD.Conner@xome.com, 844-400-XOME (9663), 751 Highway 121 Bypass, Suite 100, Lewisville, Texas 75067

The information being provided is for the consumer's personal, non-commercial use and may not be used for any purpose other than to identify prospective properties consumer may be interested in purchasing. Any information relating to real estate for sale referenced on this web site comes from the Internet Data Exchange (IDX) program of the Consolidated MLS®. This web site may reference real estate listing(s) held by a brokerage firm other than the broker and/or agent who owns this web site. The accuracy of all information, regardless of source, including but not limited to square footages and lot sizes, is deemed reliable but not guaranteed and should be personally verified through personal inspection by and/or with the appropriate professionals. Copyright © 2024, Consolidated MLS®.
Florence Real Estate
The median home value in Florence, SC is $195,000. This is higher than the county median home value of $120,400. The national median home value is $219,700. The average price of homes sold in Florence, SC is $195,000. Approximately 63.34% of Florence homes are owned, compared to 25.98% rented, while 10.67% are vacant. Florence real estate listings include condos, townhomes, and single family homes for sale. Commercial properties are also available. If you see a property you’re interested in, contact a Florence real estate agent to arrange a tour today!
Florence, South Carolina has a population of 37,840. Florence is less family-centric than the surrounding county with 24.31% of the households containing married families with children. The county average for households married with children is 27.12%.
The median household income in Florence, South Carolina is $47,008. The median household income for the surrounding county is $43,310 compared to the national median of $57,652. The median age of people living in Florence is 38.2 years.
Florence Weather
The average high temperature in July is 91 degrees, with an average low temperature in January of 34.1 degrees. The average rainfall is approximately 46.6 inches per year, with 1.3 inches of snow per year.
