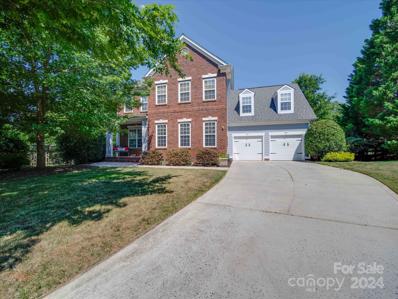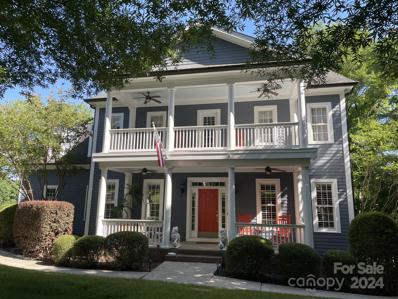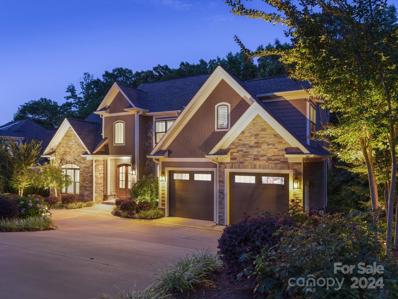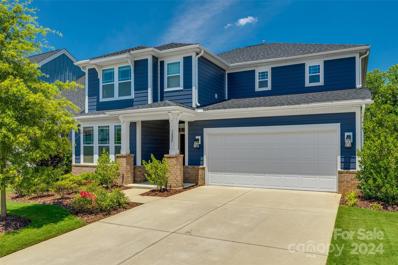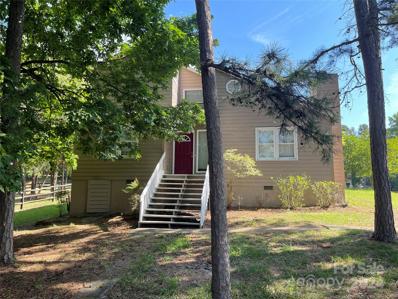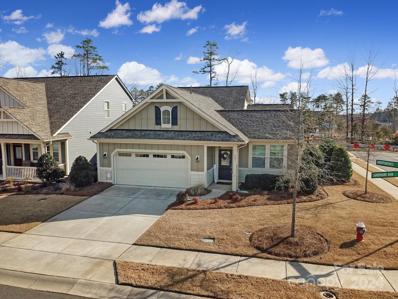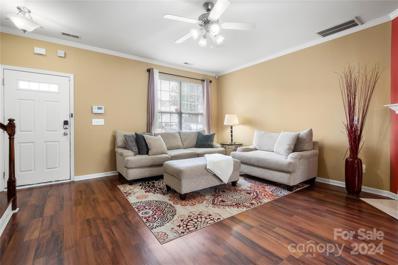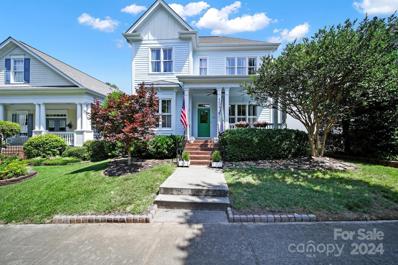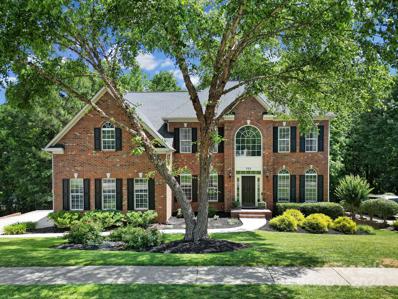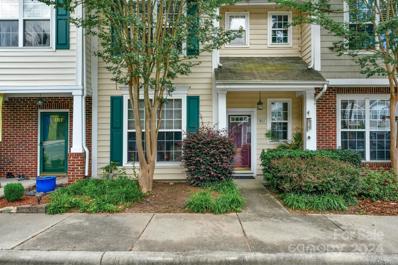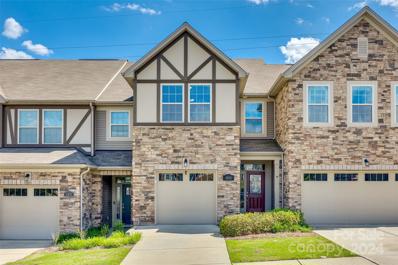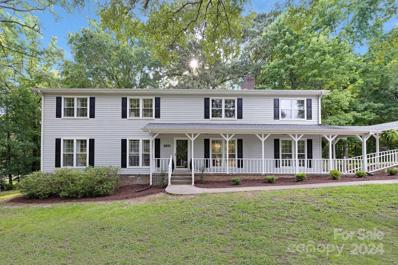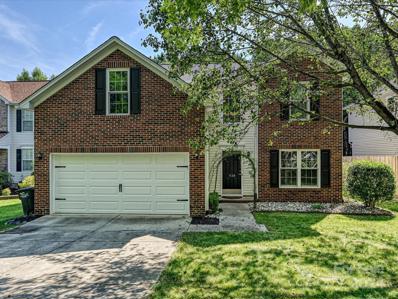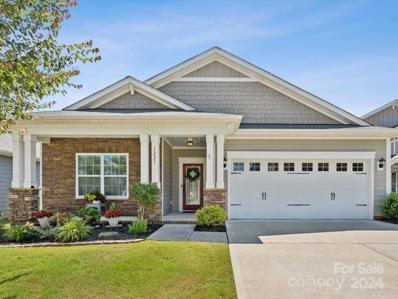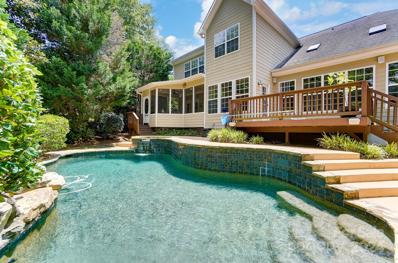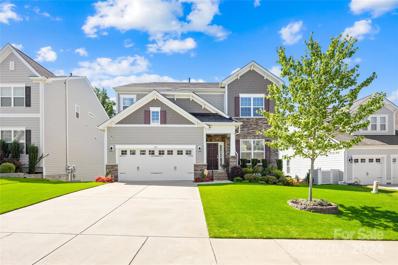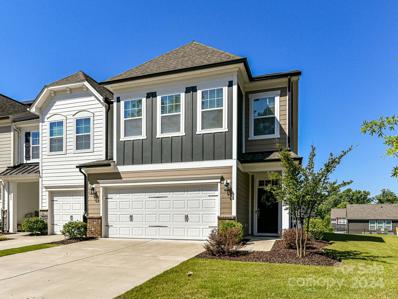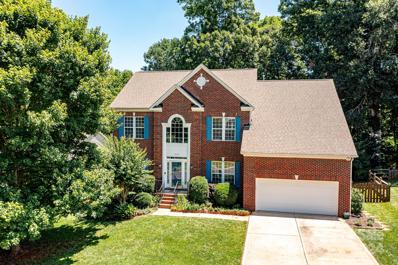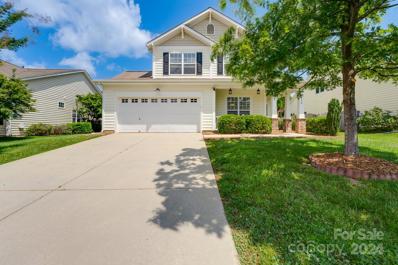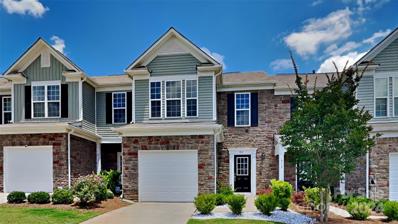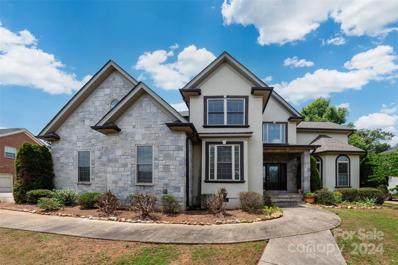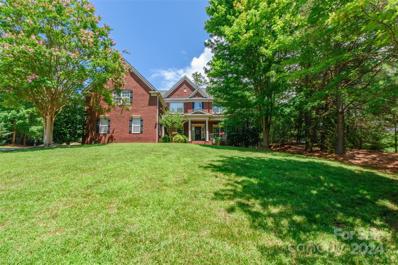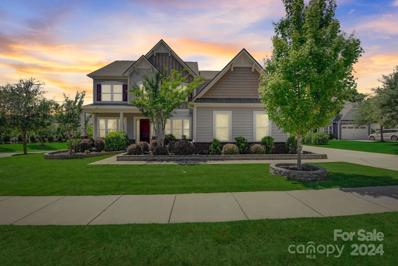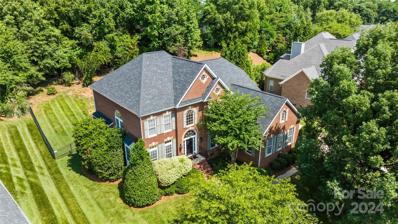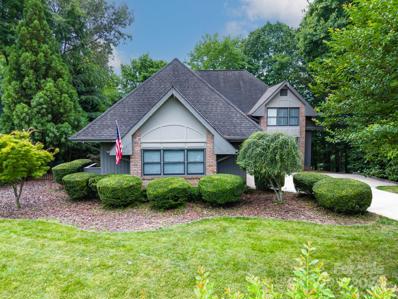Fort Mill SC Homes for Sale
$719,000
2317 Pine Run Tega Cay, SC 29708
- Type:
- Single Family
- Sq.Ft.:
- 3,100
- Status:
- NEW LISTING
- Beds:
- 4
- Lot size:
- 0.3 Acres
- Year built:
- 2001
- Baths:
- 3.00
- MLS#:
- 4151008
- Subdivision:
- Lake Shore
ADDITIONAL INFORMATION
Gorgeous home in the sought after neighborhood Lake Shore of Tega Cay. From the moment you enter the home you will fall in love w/the open floor plan w/natural light & fresh paint. Refinished hdwd floors on main level, stairs & hallway. Beautiful, elegant light fixtures thru-out. The lovely, spacious kit was updated in 2019 & features granite counters, huge center island, tons of cabinets, tile backsplash, gas range & black ss appliances w/sunny breakfast area. 2-story greatrm w/built-in & FP. Huge primary bedrm on main w/nice size bath w/2 separate vanities, garden tub, sep shower & walk-in closet. Upstairs are 3 nice sized bedrms & large bonus room w/custom, solid wood barn door. Hall bath has double bowl vanity, w/a Miseno spa soaker tub & tile surround. Custom built-in cabinetry/desk area is a plus. High end tankless water heater & Smart Home Thermostats. Premium, private, flat, large cul-de-sac lot w/extensive landscaping. Come enjoy all this home has to offer in Tega Cay.
$1,800,000
936 Rocky Point Lane Tega Cay, SC 29708
- Type:
- Single Family
- Sq.Ft.:
- 4,611
- Status:
- NEW LISTING
- Beds:
- 4
- Lot size:
- 0.45 Acres
- Year built:
- 2005
- Baths:
- 4.00
- MLS#:
- 4148557
- Subdivision:
- Lakeshore
ADDITIONAL INFORMATION
165 feet of lakefront bliss on Lake Wylie with a 2-story dock, 9000-pound boatlift, floating U-shaped dock, sundeck, and tiki bar will have you wishing summer would never end. Deepwater drop-off at dock allows for boat egress even during the worst droughts. Extensive retaining wall system creates level backyard for all your favorite lawn games. Zoned irrigation system keeps everything green using lake water so your water bill is unaffected. The Charleston-style house has upper and lower front porches for rocking your cares away. 4 bedrooms and 4 baths (3 full & 1 half), large bonus room, formal dining room, office w/ French doors, great room w/ gas fireplace, gourmet kitchen w/ double ovens and large island for entertaining, laundry room w/ included pedestal washer and dryer. Finished walkout basement includes storage room, workshop, Travertine bath w/ steam shower, living room, 2nd gas fireplace w/ stone surround, wet bar,and gym w/ mirror wall and ballet bar. 2 decks and 2-car garage
$1,100,000
672 Portpatrick Place Fort Mill, SC 29708
- Type:
- Single Family
- Sq.Ft.:
- 3,343
- Status:
- NEW LISTING
- Beds:
- 4
- Lot size:
- 0.29 Acres
- Year built:
- 2019
- Baths:
- 3.00
- MLS#:
- 4149434
- Subdivision:
- Bailiwyck
ADDITIONAL INFORMATION
Welcome to your dream home, where elegance meets functionality in a serene setting. Nestled in a prestigious neighborhood, this exquisite residence boasts beautifully manicured landscaping that invites you into a world of tranquility and sophistication.Step inside to discover an amazing kitchen designed for the culinary enthusiast. This gourmet space features custom cabinetry and a spacious island perfect for entertaining. The primary suite, located on the main level, offers a private retreat with ample space and natural light. The primary bath is a sanctuary in itself, featuring a spacious shower, luxurious finishes, and a spa-like ambiance.For those working from home, the main level office provides a quiet and inspiring workspace.Additional features include an unfinished walk-out basement, offering endless possibilities for customization to suit your lifestyle needs, whether it's a home gym, entertainment area, or additional living space. Located near shopping, restaurants & 77.
- Type:
- Single Family
- Sq.Ft.:
- 2,907
- Status:
- NEW LISTING
- Beds:
- 4
- Lot size:
- 0.15 Acres
- Year built:
- 2020
- Baths:
- 3.00
- MLS#:
- 4146183
- Subdivision:
- Masons Bend
ADDITIONAL INFORMATION
Prime location with easy access to shopping and schools! If living in a highly sought-after development sounds appealing, then put this opportunity in Masons Bend at the top of your Fort Mill tour list. This delightful 4-bedroom, 3-bathroom beauty displays a Traditional home's ideal proportions and sight lines. The property is within a pedestrian range of Fort Mill Schools, and easily driveable to shopping and dining options. Step from the Welcome mat into an interior embrace that includes hardwoods throughout, an open layout, natural lighting. The chef's kitchen charms and stainless steel appliances. The highly functional primary bedroom includes a walk-in closet, a linen closet, and a private bath with a walk-in shower. The other three bedrooms, distributed on multi-levels for privacy, are quiet and designed with plenty of wardrobe storage. Attached two-car garage. A breezy front porch is perfect for beverages and conversation. Interest in this home is high, so stop by ASAP.
- Type:
- Single Family
- Sq.Ft.:
- 1,539
- Status:
- NEW LISTING
- Beds:
- 3
- Lot size:
- 0.19 Acres
- Year built:
- 1978
- Baths:
- 2.00
- MLS#:
- 4134101
- Subdivision:
- Tega Cay
ADDITIONAL INFORMATION
Very nice home with big golf course view! Large, sunny eat-in kitchen, cozy Living with a fireplace. 1st floor master bedroom & full bath. Enjoy the outdoors on the nice, screened porch.
- Type:
- Single Family
- Sq.Ft.:
- 2,379
- Status:
- NEW LISTING
- Beds:
- 3
- Lot size:
- 0.16 Acres
- Year built:
- 2018
- Baths:
- 3.00
- MLS#:
- 4114401
- Subdivision:
- Cadence
ADDITIONAL INFORMATION
Don't miss this opportunity to live in a top ranked city in the Carolinas, Tega Cay! This stunning home has all the bells & whistles. The front office has french glass doors, wood floors and tons of natural light. The chef's kitchen is well equipped with a gas cooktop, wall oven, built-in microwave, white cabinetry, granite countertops, tile backsplash & a large island/bar. The cozy great room features a gas fireplace & is open to the kitchen. The luxurious owners suite has a huge WIC, a spa tile shower, a gorgeous vanity with 2 sinks. Guest bedroom with attached bath plus a drop zone & laundry on the main level. Huge bonus up, as well as a 3rd bedroom suite. Enjoy a cup of coffee each morning on the private, fenced, courtyard patio. Oversized 2 Car Garage. No lawn maintenance. Enjoy the community clubhouse, outdoor pool and events. Tega Cay offers resort-like amenities including beach club, marina, golf, tennis, parks, playground, restaurant & more. Mins to I-77.
- Type:
- Townhouse
- Sq.Ft.:
- 1,349
- Status:
- NEW LISTING
- Beds:
- 3
- Year built:
- 2005
- Baths:
- 3.00
- MLS#:
- 4149519
- Subdivision:
- Fieldstone
ADDITIONAL INFORMATION
Step inside this well-maintained townhome in Fort Mill! This home offers the best of both worlds: a peaceful residential setting with easy access to urban amenities (convenient to I-77, restaurants, grocery stores, shopping, Charlotte and the airport). Offering 3 spacious bedrooms, 2 full bathrooms, and a half bathroom downstairs perfect for guests. The primary bedroom features generous closet space and an en-suite bathroom for privacy and convenience. The kitchen is the heart of this home featuring custom cabinets with soft-close doors and drawers providing ample storage for all of your culinary needs. Enjoy the front porch that invites you to sit and take in the community or the large back patio great for entertaining or a peaceful evening. The low HOA fees include lawncare, a community pool, trash pick-up, and more!
- Type:
- Single Family
- Sq.Ft.:
- 2,394
- Status:
- NEW LISTING
- Beds:
- 3
- Lot size:
- 0.11 Acres
- Year built:
- 2002
- Baths:
- 3.00
- MLS#:
- 4138190
- Subdivision:
- Baxter Village
ADDITIONAL INFORMATION
Epitome of Southern charm with it's Charleston moldings and convenient layout with the primary bedroom on the main level as well as two additional bedrooms and extra large bonus room upstairs ensures convenience for all.Inside discover an updated interior, the heart of the home is the stunning kitchen with sleek quartz countertops, stainless steel appliances, and a farmhouse sink to create a culinary oasis. Gleaming refinished wood floors on the main level, leading to the living area, complete with new light fixtures and fireplace. French doors open to reveal an office space, enhanced by the addition of café doors for privacy. The primary suite is a sanctuary boasting a custom closet and a spa-like bathroom with updated fixtures and finishes. As well as energy-efficient as it is stylish with solar panels, a new attic radiant barrier, and added insulation. New piping, (the only piping that wasn't changed was the stub outs from the faucets and shower so literally about an inch or so).
$895,000
705 Drew Avenue Fort Mill, SC 29708
- Type:
- Single Family
- Sq.Ft.:
- 5,158
- Status:
- NEW LISTING
- Beds:
- 6
- Lot size:
- 0.26 Acres
- Year built:
- 2004
- Baths:
- 4.00
- MLS#:
- 4146799
- Subdivision:
- Sutton Place
ADDITIONAL INFORMATION
Nestled in the heart of the neighborhood, this home invites you to indulge in its charm and sophistication. The main floor boasts an open-concept layout with gourmet kitchen, large walk-in pantry and sprawling island perfect for entertaining. Large windows allow natural light to flood the home and offer a picturesque backdrop of the secluded backyard. Retreat to the primary suite featuring spa-like ensuite bathroom with soaking tub and separate shower. The true gem of this home lies beneath the surface. Descend into the fully finished basement where you'll find a cozy living room, second office, additional bedroom and home gym. Complete with wet bar and convenient access to a full bathroom, the basement is an entertainer's paradise. Private backyard is perfect for enjoying warm summer days and cooler evenings. With its thoughtful design and numerous upgrades, this stunning three story home offers the perfect blend of elegance and comfort. Don't miss your opportunity to make it yours!
- Type:
- Townhouse
- Sq.Ft.:
- 1,450
- Status:
- NEW LISTING
- Beds:
- 3
- Lot size:
- 0.03 Acres
- Year built:
- 2000
- Baths:
- 3.00
- MLS#:
- 4150364
- Subdivision:
- Waterstone
ADDITIONAL INFORMATION
Lovely Ft. Mill townhome! Gorgeous newer LVP flooring in the main living areas, and a bright, open and functional floorplan, including office/flex space on the main level! Generous-sized bedrooms upstairs, and a private, fenced back yard! New upgraded A/C unit in 2023! There is so much to love about this unit, including its LOCATION! Just minutes from shopping, dining, Lake Wylie and I-77, you'll feel connected to everywhere! Top-rated schools and easy living in the townhome community of Waterstone!
- Type:
- Townhouse
- Sq.Ft.:
- 1,666
- Status:
- NEW LISTING
- Beds:
- 3
- Year built:
- 2016
- Baths:
- 3.00
- MLS#:
- 4150046
- Subdivision:
- Ayrshire
ADDITIONAL INFORMATION
Discover your dream home in the sought-after community of Ayrshire, Fort Mill! This spacious 1600+ sq ft townhouse offers 3 bedrooms, 2.5 baths, and a host of modern amenities perfect for comfortable living. Seamless flow between living, dining, and kitchen areas offering granite countertops, stainless steel appliances, and ample cabinet space. Luxurious en-suite bath and walk-in closet. Private patio, perfect for relaxing or entertaining. Attached Garage offering convenient parking and extra storage. Located just minutes from I-77, enjoy a quick and easy commute to Uptown Charlotte, making this home ideal for those working in the city but desiring suburban tranquility. Ayrshire offers beautifully landscaped common areas, and a community pool for residents to enjoy. Close to top-rated schools, shopping, dining, and entertainment options in both Fort Mill and Charlotte. Don't miss this opportunity to own a beautiful home in a prime location! Schedule your showing today!
- Type:
- Single Family
- Sq.Ft.:
- 3,164
- Status:
- NEW LISTING
- Beds:
- 4
- Lot size:
- 0.91 Acres
- Year built:
- 1980
- Baths:
- 3.00
- MLS#:
- 4147922
- Subdivision:
- Carowood
ADDITIONAL INFORMATION
Indulge in ultimate luxury with this sprawling, open concept home located on a forested .91 acre corner lot. No HOA! The home has been updated in a high end fashion- every detail was thoughtfully curated for the most discerning buyer. Main level contains a gourmet eat-in kitchen with loads of cabinetry, SS appliances, massive center island and quartz countertops. A wet bar, custom laundry room, large bedroom/office, living room and family room are also located on the main. Direct access to the backyard from the bar area is perfect for morning coffee and listening to the sounds of nature! Upstairs hosts 3 additional bedrooms, as well as the luxurious, oversized primary suite: dual closets, separate shower/bathtub, all tile and high end fixtures. Large two car detached garage plus a built-in shop. The backyard is large, flat and great for being outside. The Carowoods neighborhood is truly a hidden gem - established and very low turnover. Fort Mill Schools and minutes away from I77.
- Type:
- Single Family
- Sq.Ft.:
- 2,129
- Status:
- NEW LISTING
- Beds:
- 4
- Lot size:
- 0.17 Acres
- Year built:
- 2001
- Baths:
- 3.00
- MLS#:
- 4149107
- Subdivision:
- Amber Woods
ADDITIONAL INFORMATION
Amber Woods beauty on the peninsula in fabulous destination city of Tega Cay with Lake Wylie access, beaches, marina, golf, tennis, pickle ball, parks, and trails. Enjoy cul de sac living in this 4 bedroom/2.5 bath home with 2 sty foyer, LVP flooring, Formal Dining,Great Room with fireplace, and new Kitchen right out of House Beautiful with casual dining, granite counters, smooth surface range with two ovens and hood, cabinet slide-outs, and under counter lighting. Guest/office on main. Primary upstairs with jetted tub and large walk in closet. A pair of secondary bedrooms also up along with Laundry, and Bonus (or Bedroom 5) with three closets. Relax to the sounds of nature on patio or screen porch (2023) overlooking treed privacy with no backyard neighbors. Lovely landscaping, shed, and raised vegetable beds for the gardener. New windows/slider with warranty. Tankless Hot Water. EV plug in 2 car garage. Tega Cay is a Bird Sanctuary with No HOA and award winning Fort Mill Schools.
- Type:
- Single Family
- Sq.Ft.:
- 1,736
- Status:
- NEW LISTING
- Beds:
- 3
- Lot size:
- 0.16 Acres
- Year built:
- 2017
- Baths:
- 2.00
- MLS#:
- 4145403
- Subdivision:
- Sutton Mill
ADDITIONAL INFORMATION
Welcome to this pristinely maintained ranch home nestled on a quiet cul-de-sac street in the highly sought-after Sutton Mill community in Fort Mill. Boasting a spacious & open floor plan this beautiful residence offers 3 bedroom PLUS additional 4th room perfect for home office/Flex space room complete with custom sliding barn door for added privacy. Kitchen features White cabinets, subway tile backsplash, granite counters, stainless steel appliances, under cabinet lighting, 5 burner gas cooktop/oven with griddle feature. Also includes pull-out upgraded drawers & a separate pantry - all open to the bright den with natural light & a cozy gas log fireplace. Primary bed & bath are spacious with double vanity, tile shower, large walk in closet. Enjoy outdoor living with a charming Front covered porch & a private, fenced backyard featuring extensive landscaping, gorgeous flowers & shrubbery, an extended concrete patio & Gazebo. Low HOA. Prime location.
- Type:
- Single Family
- Sq.Ft.:
- 3,049
- Status:
- NEW LISTING
- Beds:
- 4
- Lot size:
- 0.34 Acres
- Year built:
- 2005
- Baths:
- 3.00
- MLS#:
- 4149059
- Subdivision:
- Tega Cay
ADDITIONAL INFORMATION
- Type:
- Single Family
- Sq.Ft.:
- 3,563
- Status:
- NEW LISTING
- Beds:
- 4
- Lot size:
- 0.17 Acres
- Year built:
- 2018
- Baths:
- 3.00
- MLS#:
- 4150258
- Subdivision:
- Cameron Creek
ADDITIONAL INFORMATION
This lovely two story home w/ walk out basement has been meticulously maintained and tucked away in the sought after neighborhood, Cameron Creek. The home Features: Large kitchen Island, Granite countertops, Chiffon Cabinets, Gas cooktop, Stainless steel appliances, Tiled Backsplash, Butler's pantry and Walk-in Pantry, Private guest suite on main floor w/ Full Bathroom, Hardwood floors throughout most of the downstairs, Tray ceilings in the Dinning room & Primary Suite, Irrigation system, Gas fireplace in the living room, Loft upstairs, Large Primary Bathroom including tiled shower, Garden tub & His/ Her Bathroom Vanities in primary, Basement is almost fully finished and would be a great space for a movie room/ Game room, or can be converted into another living area/ In law suite. The Backyard is fully fenced and has a deck for entertaining, or a patio for private relaxation. This home is 100% Energy Star Certified and located just minutes from shopping, restaurants, and entertainment.
- Type:
- Townhouse
- Sq.Ft.:
- 2,370
- Status:
- NEW LISTING
- Beds:
- 3
- Year built:
- 2021
- Baths:
- 3.00
- MLS#:
- 4150342
- Subdivision:
- Masons Bend
ADDITIONAL INFORMATION
Welcome to the sought after community of Mason's Bend. This pristine end unit is ready and waiting. Fantastic contemporary design features an open, well lit, floor plan with recessed lighting, LVP flooring and plenty room to entertain. Chefs kitchen awaits you with quarts counter tops, tile backsplash, gas cooktop and huge walk in pantry. Tons of nature light. Upstairs you'll find a spacious primary suite with ceiling fan. Primary bath with dual vanities oversized shower and double walk-ins. Ample sized secondary bedrooms. Hall bath with dual vanities. Oversized bonus/loft. Laundry room conveniently located on the second floor. Two car finished garage with opener. Top notch amenities.Two awesome pools overlooking the Catawba river. fitness center, indoor and outdoor gathering areas, walking trails and a Kayak/paddle board launching area. Minutes to Uptown Charlotte. Wildlife preserve located just across the street for added privacy. This property is a must see!! Don't wait.
- Type:
- Single Family
- Sq.Ft.:
- 2,733
- Status:
- NEW LISTING
- Beds:
- 5
- Lot size:
- 0.45 Acres
- Year built:
- 2001
- Baths:
- 3.00
- MLS#:
- 4145041
- Subdivision:
- Knightsbridge
ADDITIONAL INFORMATION
Spacious 5 bedroom, 3 full bath home in beautiful Knightsbridge! This wonderful home features a two story foyer, formal dining that can be used for an office space, living room and a great room off the kitchen. Guest suite with full bathroom on the first floor! Kitchen has granite countertops, stainless appliances and a kitchen island! Upstairs has Primary suite with large bathroom. Ensuite includes separate shower, jacuzzi tub and walk in closet. Relax on the expansive deck that overlooks mature trees and landscaping. Backyard is fenced in and private. Wooded Lot is huge and goes beyond the fence and backs up to greenspace. Walk in crawl space with additional storage. Tons of attic space too! Community amenities include clubhouse, pool, playground, tennis/pickleball/basketball courts. Boat storage is available. Knightsbridge is located near shopping, dining, I77 and the airport. Great Fort Mill Schools. Home is on a cul de sac with just a short walk to the pool. HVAC 2018. Roof 2011.
- Type:
- Single Family
- Sq.Ft.:
- 2,321
- Status:
- NEW LISTING
- Beds:
- 3
- Lot size:
- 0.2 Acres
- Year built:
- 2006
- Baths:
- 3.00
- MLS#:
- 4148416
- Subdivision:
- Whitley Mills
ADDITIONAL INFORMATION
Welcome HOME to this awesome 3 Bedroom 2.5 Bath located in the beautiful Whitley Mills subdivision! This subdivision is located in the award-winning Fort Mill School District. The primary bedroom has a large walk-in closet and both secondary bedrooms have built-ins in the closets. The kitchen includes beautiful granite counter tops, breakfast bar, tasteful stone backsplash and gas stove. There is a generous sized loft upstairs to convert into an office. Step outside to a great-sized fenced backyard even a fire pit! Location is ideal for commuters to Charlotte or Rock Hill, just a few minutes to I-77. Enjoy all Fort Mill and surrounding communities have to offer; Anne Springs Greenway for hiking biking, kayaking, camping; Lake Wylie for boating, canoeing, swimming, paddleboarding; Whitewater center for some whitewater rafting. Two hours to the mountains, three hours to the beach. Come make it your next home!
- Type:
- Townhouse
- Sq.Ft.:
- 1,611
- Status:
- NEW LISTING
- Beds:
- 3
- Lot size:
- 0.05 Acres
- Year built:
- 2021
- Baths:
- 3.00
- MLS#:
- 4149696
- Subdivision:
- Catawba Village
ADDITIONAL INFORMATION
Welcome to the gated community of Catawba Village! This beautiful home features 3 bedrooms, 2.5 bathrooms and a 1 car garage. Walking through the front doors you will be greeted by an open living area. The living room flows right around into the kitchen. The kitchen features stainless steel appliances and a gas range. Upstairs you will find three bedrooms including the primary bedroom ensuite. Primary bedroom has tray ceiling, walk in closet with custom built ins and tile shower! Laundry room is also upstairs right outside of primary bedroom for ease of use! Come enjoy low maintenance living with amenities! Catawba Village offers a pool, clubhouse and walking trails! Just over the SC line to indulge in York County schools and taxes but only minutes from Charlotte. Upstairs carpet was just professionally cleaned!
- Type:
- Single Family
- Sq.Ft.:
- 3,302
- Status:
- Active
- Beds:
- 5
- Lot size:
- 0.32 Acres
- Year built:
- 2004
- Baths:
- 4.00
- MLS#:
- 4147756
- Subdivision:
- Ashford On The Water
ADDITIONAL INFORMATION
Beautiful hard stucco home on a quiet cul-de-sac in Ashford on the Water. Recent upgrades include 2 new HVAC units, & carpet upstairs! A covered front porch & stunning wood door welcomes you into a 2 story foyer. Formal dining room w/tray ceiling, & wainscoting. Chef’s kitchen features granite counters, tile backsplash, SS appliances & island w/new gas cooktop. Multiple living spaces w/a 2 story great room w/gas fireplace & spacious all season sunroom. Primary suite on main w/dual walk-in closets & bathroom w/a soaring 16’ ceiling, dual vanities & garden tub. Upstairs features 2 bedrooms w/14’ ceilings, full bath, 4th bed w/tray ceiling, add'l jack & jill bath & 5th spacious bed/bonus. Enjoy the trex deck that leads down to the fenced backyard w/playset & stairs leading to convenient access to Publix! Additional features: reverse osmosis whole house water filtration, irrigation front/back, central vac & circular driveway! Great location, minutes from 77, Carowinds, shops & restaurants.
- Type:
- Single Family
- Sq.Ft.:
- 3,890
- Status:
- Active
- Beds:
- 5
- Lot size:
- 0.45 Acres
- Year built:
- 2005
- Baths:
- 3.00
- MLS#:
- 4148818
- Subdivision:
- Lakeshore
ADDITIONAL INFORMATION
Discover your dream home in the heart of the desirable "Chestnut Hill Pod". Nestled on a tranquil cul-de-sac, this spectacular residence boasts impeccable curb appeal & a welcoming rocking chair front porch. The chef-inspired kitchen, complete w/ granite countertops & SS appliances including a 5-burner gas range, is a culinary haven. With 1 bedroom on the main level & spacious closets throughout, comfort is paramount. Enjoy serene moments in the stunning sunroom leading to the deck. Retreat to the upper-level primary suite with a luxurious ensuite featuring a jetted bathtub & separate shower. The bonus room, plumbed for a wet bar or potential 6th bedroom, offers versatile living options. Notable features include, new upper level HVAC, built-in speakers inside & on deck, new blinds, newly painted multi-level deck w/ propane hideaway storage. Backs to walking trails, moments to Lookout Park, close proximity to Tega Cay Golf Club & the marina. Enjoy luxury living without HOA restrictions!
- Type:
- Single Family
- Sq.Ft.:
- 3,786
- Status:
- Active
- Beds:
- 5
- Lot size:
- 0.38 Acres
- Year built:
- 2016
- Baths:
- 5.00
- MLS#:
- 4135042
- Subdivision:
- Lake Ridge
ADDITIONAL INFORMATION
Stunning home located in the sought-after Lake Ridge Community. Combines modern features, an open floorplan, top-notch updates, and a vacation-like vibe. 5 Bedrooms, including a main level ensuite. Perfect for guests and family. 4.5 baths, and a 3.5 car garage featuring pro installed floor coating, workbench & custom storage. Long driveway w/extra dedicated parking space! Walk into the beautiful 1st floor anchored by engineered hardwoods. The Kitchen, eat-in, and family room spans the back of the home. An amazing center block island, SS appliances, and tons of cabinetry highlight the chef's kitchen! The upper level is equally open & spacious, with bedroom level laundry and a huge movie room/people cave! The sun-filled primary suite offers a sitting room, luxury bath & custom-designed walkin closet! Stunning views from inside lead out to a fully fenced, professionally landscaped yard. Complete with heated pool featuring custom lighting & waterfall!
- Type:
- Single Family
- Sq.Ft.:
- 3,512
- Status:
- Active
- Beds:
- 3
- Lot size:
- 0.37 Acres
- Year built:
- 2003
- Baths:
- 4.00
- MLS#:
- 4143184
- Subdivision:
- Melbourne At Bailiwyck
ADDITIONAL INFORMATION
Welcome to your dream home! This stunning 3-bedroom, 3.5-bathroom brick home has a spacious floorplan and large bedrooms. The primary bedroom is located on the main floor and the en-suite hosts both a soaking tub and stand up shower. The spacious layout features a bright, open-concept living area perfect for entertaining, a large kitchen and a cozy family room with a fireplace. There are 4 large rooms, 2 full bathrooms AND a large bonus room upstairs. One of the rooms and the bonus do not contain a closet but one could easily be added, making this potentially a 5 bedroom home. Enjoy the beautiful wooded yard,deck patio for outdoor gatherings, and a two-car garage. Located in a desirable neighborhood, this home offers accessibility to shopping, restaurants and highway access.
- Type:
- Single Family
- Sq.Ft.:
- 3,322
- Status:
- Active
- Beds:
- 3
- Lot size:
- 0.42 Acres
- Year built:
- 1992
- Baths:
- 3.00
- MLS#:
- 4142969
- Subdivision:
- Seven Coves
ADDITIONAL INFORMATION
NO HOA! This home presents itself like no other. Designed and built by an architect from Asheville, this custom home is truly one of a kind. Designed both for entertaining and everyday living and sitting on an almost half acre of the #6 par 3 of the Pines at Tega Cay. From the moment you enter you feel the WOW! This home has open spacious living areas, a large kitchen with gracious amounts of both cabinets and counter space, quartz countertops and ss appliances. Large primary bedroom with attached office/nursery, and bath both on main level. Upstairs 2 br plus bonus/flex space, full bath, loft, and walk in attic with tremendous storage or additional sq. ft. potential. The back covered porch and deck offer plenty of area to enjoy the privacy of the wooded fenced yard and golf course. So many special details you must see for yourself. (circular bath, open shelving, loft overlook of greatroom, kitchen garden window) You will truly be amazed by this home. It's the one you can't forget!
Andrea Conner, License #298336, Xome Inc., License #C24582, AndreaD.Conner@Xome.com, 844-400-9663, 750 State Highway 121 Bypass, Suite 100, Lewisville, TX 75067
Data is obtained from various sources, including the Internet Data Exchange program of Canopy MLS, Inc. and the MLS Grid and may not have been verified. Brokers make an effort to deliver accurate information, but buyers should independently verify any information on which they will rely in a transaction. All properties are subject to prior sale, change or withdrawal. The listing broker, Canopy MLS Inc., MLS Grid, and Xome Inc. shall not be responsible for any typographical errors, misinformation, or misprints, and they shall be held totally harmless from any damages arising from reliance upon this data. Data provided is exclusively for consumers’ personal, non-commercial use and may not be used for any purpose other than to identify prospective properties they may be interested in purchasing. Supplied Open House Information is subject to change without notice. All information should be independently reviewed and verified for accuracy. Properties may or may not be listed by the office/agent presenting the information and may be listed or sold by various participants in the MLS. Copyright 2024 Canopy MLS, Inc. All rights reserved. The Digital Millennium Copyright Act of 1998, 17 U.S.C. § 512 (the “DMCA”) provides recourse for copyright owners who believe that material appearing on the Internet infringes their rights under U.S. copyright law. If you believe in good faith that any content or material made available in connection with this website or services infringes your copyright, you (or your agent) may send a notice requesting that the content or material be removed, or access to it blocked. Notices must be sent in writing by email to DMCAnotice@MLSGrid.com.
Fort Mill Real Estate
The median home value in Fort Mill, SC is $285,300. This is higher than the county median home value of $185,200. The national median home value is $219,700. The average price of homes sold in Fort Mill, SC is $285,300. Approximately 63.03% of Fort Mill homes are owned, compared to 33.14% rented, while 3.84% are vacant. Fort Mill real estate listings include condos, townhomes, and single family homes for sale. Commercial properties are also available. If you see a property you’re interested in, contact a Fort Mill real estate agent to arrange a tour today!
Fort Mill, South Carolina 29708 has a population of 14,451. Fort Mill 29708 is more family-centric than the surrounding county with 38.04% of the households containing married families with children. The county average for households married with children is 33.2%.
The median household income in Fort Mill, South Carolina 29708 is $71,436. The median household income for the surrounding county is $59,394 compared to the national median of $57,652. The median age of people living in Fort Mill 29708 is 36.5 years.
Fort Mill Weather
The average high temperature in July is 90.7 degrees, with an average low temperature in January of 29.9 degrees. The average rainfall is approximately 43.9 inches per year, with 0.2 inches of snow per year.
