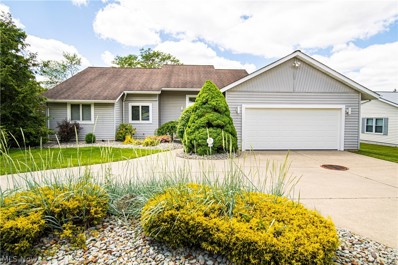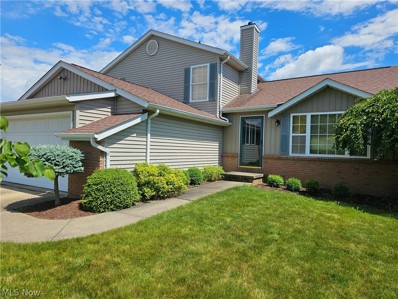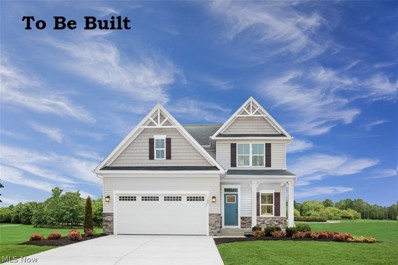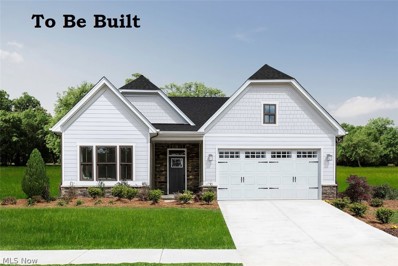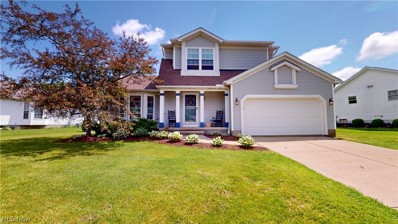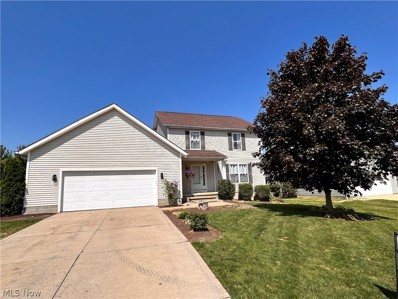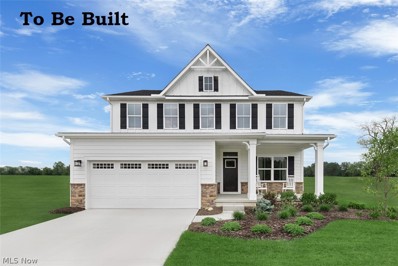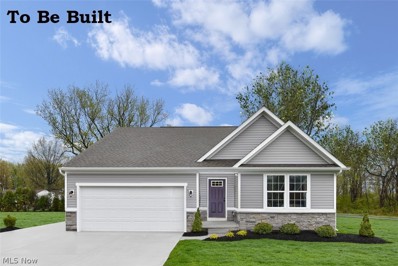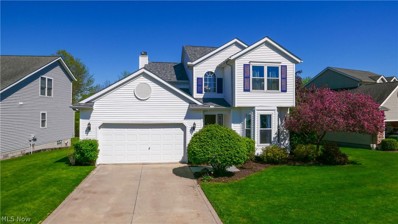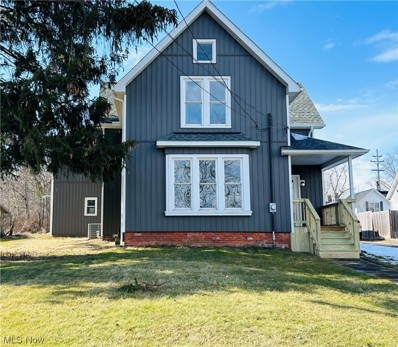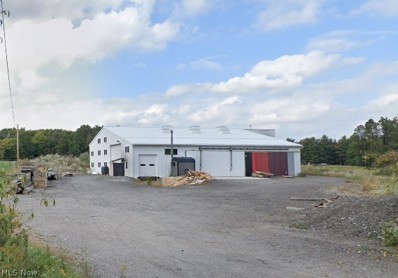Middlefield OH Homes for Sale
Open House:
Saturday, 6/15 11:00-1:00PM
- Type:
- Single Family
- Sq.Ft.:
- 2,232
- Status:
- NEW LISTING
- Beds:
- 3
- Lot size:
- 1.71 Acres
- Year built:
- 1993
- Baths:
- 3.00
- MLS#:
- 5045874
- Subdivision:
- Middlefield
ADDITIONAL INFORMATION
Welcome to this amazing Custom built raised ranch on 1.71 acres in the Village featuring open concept living with lots of natural light. The home sits on Springdale Lake #2 and offers picturesque views of the creek and lake which are separated by your own wooden bridge! Enter the front door into the foyer and you are greeted with vaulted ceilings and a view into the Great room with gas log fireplace. The Kitchen is to the right and features a large pantry, all appliances and counter seating off the spacious Sunroom with multiple skylights. Both the Great room and Sunroom, separated by the Dining area, offer sliding doors to the large Deck, complete with gas grill and powered awnings. The Kitchen also connects to the Laundry/mudroom with access to the oversized 2 car Garage complete with a handicap ramp making for easy access. (It could be removed if the new owner would prefer). To the left off the foyer, a hallway leads to the Master suite with french doors offering views to the lake. Thoughtfully designed with wide doors for wheelchair access, you enter the walk-in closet and Bath featuring a jetted tub & separate walk-in shower. Another full Bath and 2 bedrooms with ample closet space look out the front of the home. This Home was built to last and constructed with "hurricane straps" and lightning rods. Meticulously maintained by the original owner, the home has a new (March 2024) Kinetico water system with reverse osmosis water to the kitchen and icemaker. The HVAC system was replaced in 2022 and features an electrostatic air cleaner & April Aire humidifier. The dishwasher is 1.5 years new and the Garage door and operator were new this year (2024), Roof (2012). Professionally landscaped with a circular concrete drive, you won't find a nicer home in the Village with this much acreage and views. A 1 year Americas Preferred Home Warranty is offered for buyer's peace of mind.
- Type:
- Single Family
- Sq.Ft.:
- 2,024
- Status:
- NEW LISTING
- Beds:
- 3
- Lot size:
- 0.29 Acres
- Year built:
- 1996
- Baths:
- 3.00
- MLS#:
- 5044957
- Subdivision:
- Glen Valley Farms
ADDITIONAL INFORMATION
Cardinal Schools home on a Cul De Sac that is a quick sidewalk path to all of the schools. 1,564 sq.ft. w a 19x22 basement rec. room and a 1/2 bath gives you 2024 sq.ft. of living space in this 3 bedroom 2.5 bath, 2 story with a one step down extra side of the home which offers a family room with gas fire place, a large laundry/mud room off the garage and a full first floor bath with a shower. The basement is down a full flight of 10 steps from the mud/laundry room for a rec. room with a 1/2 bath. This home gives you those wanted extra spaces. The bedrooms and upper full hall bath is up a full flight of 11 steps. The screen porch on the back off of the dining area looks too enclosed with the lattice cover, but from inside the screen porch you have great privacy and it feels so nice. Home is in great space with some paint and flooring for a refresher. The upstairs carpet could be stretched and is in better shape than the downstairs. Ask about a decorating allowance. One owner home can now be yours. You can even enjoy the catch and release pond at the entrance of this Glen Valley Farms Homeowners Asssoc. Sizes are approx. and based on tax record. Please see the you tube video walk thru on the first little film reel icon for starters.
Open House:
Saturday, 6/15 12:00-2:00PM
- Type:
- Single Family
- Sq.Ft.:
- 3,090
- Status:
- Active
- Beds:
- 4
- Lot size:
- 0.2 Acres
- Year built:
- 2024
- Baths:
- 3.00
- MLS#:
- 5043041
- Subdivision:
- Woodsong Meadows
ADDITIONAL INFORMATION
Beautiful new home with finished basement! The updated kitchen boasts a large island with room for plenty of barstools. Rich espresso cabinets, stainless steel appliances and LVP floors will make you feel like you are in a show room. The spacious family room is off the kitchen which is ideal for entertaining. Upstairs you’ll find an owner’s suite with walk in closet and on suite bath. Three more bedrooms, a hall bath and convenient second floor laundry round out the upstairs. The basement is finished with a giant rec room. Outside of the finished area is still plenty of unfinished area for all of your storage needs. This home comes with a warranty to keep you free of repairs and ready to just live! We build our homes to exceed the industry standards for energy efficiency, providing the highest levels of comfort while saving you up to 30% on your energy costs each month. Comprehensive Warranty Package offers peace of mind! Photos for illustration. TO-BE-BUILT.
Open House:
Saturday, 6/15 12:00-2:00PM
- Type:
- Single Family
- Sq.Ft.:
- 2,697
- Status:
- Active
- Beds:
- 4
- Lot size:
- 0.15 Acres
- Year built:
- 2024
- Baths:
- 3.00
- MLS#:
- 5040617
- Subdivision:
- Woodsong Meadows
ADDITIONAL INFORMATION
Woodsong Meadows ranch home with a finished walkout basement with a guest suite! The inside has a spacious kitchen with espresso cabinets, stainless steel appliances, led lights and LVP floors. The great room off the kitchen has a wall of windows. Off of the dining space you’ll find a cozy covered porch built right in. The owner’s bedroom has a spacious walk in closet and on suite bath with a large shower, dual sinks and a linen closet for extra storage. The guest rooms are on the opposite side of the home for added privacy. They share a full bath as well as their own linen closet. Laundry on the first floor for added convenience. The finished basement has a guest room with full bath. The rec room outside of the bedroom has a double patio door to the back yard bringing in tons of natural light. Tons of storage area outside of the finished area. We build our homes to exceed the industry standards for energy efficiency, providing the highest levels of comfort while saving you up to 30% on your energy costs each month. Comprehensive Warranty Package offers peace of mind! Photos for illustration. TO-BE-BUILT.
- Type:
- Single Family
- Sq.Ft.:
- 2,084
- Status:
- Active
- Beds:
- 3
- Lot size:
- 0.27 Acres
- Year built:
- 1996
- Baths:
- 2.00
- MLS#:
- 5036828
- Subdivision:
- Glen Valley Farms
ADDITIONAL INFORMATION
Welcome to this beautiful updated home ready to move into and enjoy. Awesome location and neighborhood!!! Glen Valley Farms Development. Close to everything in Middlefield to enjoy. Home has a newer windows, sliding patio door, roof, floors, AC, Furnace, Paint, and Carpet. 1st floor laundry also to avoid using stairs. Cathedral ceilings and a fireplace. Eat in kitchen area with plenty of cabinets. Play area or man cave in the basement along with an office area and storage. Don't miss out on this one it won't last long!
- Type:
- Single Family
- Sq.Ft.:
- 2,816
- Status:
- Active
- Beds:
- 4
- Lot size:
- 0.24 Acres
- Year built:
- 2004
- Baths:
- 4.00
- MLS#:
- 5039406
- Subdivision:
- Glen Valley Farms 04
ADDITIONAL INFORMATION
Just outside Middlefield Village this 4 bedroom, 2 1/2 bath Colonial has been updated and well maintained. First-floor open-concept space has new wood flooring and trim in the foyer, kitchen, and dining room. The Gourmet Kitchen features granite countertops with an oversized breakfast bar, a pantry, a separate outside entrance, and appliances that will remain. The dining room has a slider that leads outside to a deck and a step down to an oversized family room. Off the foyer, is a half bath and the Office/Study which has custom built-in bookshelves. Upstairs are three nicely sized bedrooms and the owner's suite that has its own bathroom, walk-in closet, and bonus storage area that could be finished off for an extra space. A full bath and laundry room have new tile flooring and is conveniently located between all the bedrooms. A retro finished basement includes unique features of tile flooring, a high ceiling, a metal-surrounded gas fireplace, a built-in bar, two double Murphy beds, and two closets, and has its own half bath ready for entertaining or overnight guests. An Oversized 2 car garage with plenty of storage, stairs to the upstairs bonus area, and 2 doors leading to the side and back yards. The Lush landscaping features two hand-laid stone patios, one with a fire pit, and an above-ground Salt Water Pool off of a large tiered wood deck, upgraded lighting, and a Shed for all your outdoor necessities. So much to offer in this great find in the sought-after area of Glen Valley Farms.
Open House:
Saturday, 6/15 12:00-2:00PM
- Type:
- Single Family
- Sq.Ft.:
- 3,186
- Status:
- Active
- Beds:
- 4
- Lot size:
- 0.2 Acres
- Year built:
- 2024
- Baths:
- 4.00
- MLS#:
- 5038913
- Subdivision:
- Woodsong Meadows
ADDITIONAL INFORMATION
Spacious new home with a finished, walkout basement in Woodsong Meadows! The open kitchen has a massive 10 foot island and granite countertops, rich espresso cabinets, stainless steel appliances with led lights. Look from the open kitchen into the family room and you’ll see beautiful natural light throughout this floor with 9’ ceilings. The first floor also has a flex room perfect for a sitting area, office or playroom. Upstairs are four bedrooms including a spacious owner’s suite with on suite bath. The bath has a double bowl vanity as well as a roomy walk-in shower. The upstairs is complete with a hall bath and a second floor laundry for your convenience! The finished basement is an entertainer’s dream spot! Giant rec room with tons of natural light from the sliding glass door has endless opportunities and has a full bath. The basement also features plenty of storage even beyond the finished space. Don’t miss this opportunity to have it all! Spacious new home with a finished, walkout basement in Woodsong Meadows! The open kitchen has a massive 10 foot island and granite countertops, rich espresso cabinets, stainless steel appliances with led lights. Look from the open kitchen into the family room and you’ll see beautiful natural light throughout this floor with 9’ ceilings. The first floor also has a flex room perfect for a sitting area, office or playroom. Upstairs are four bedrooms including a spacious owner’s suite with on suite bath. The bath has a double bowl vanity as well as a roomy walk-in shower. The upstairs is complete with a hall bath and a second floor laundry for your convenience! The finished basement is an entertainer’s dream spot! Giant rec room with tons of natural light from the sliding glass door has endless opportunities and has a full bath. The basement also features plenty of storage even beyond the finished space. Don’t miss this opportunity to have it all! To be built. Photos for illustration purposes only.
Open House:
Saturday, 6/15 12:00-2:00PM
- Type:
- Single Family
- Sq.Ft.:
- 2,016
- Status:
- Active
- Beds:
- 3
- Lot size:
- 0.2 Acres
- Year built:
- 2024
- Baths:
- 2.00
- MLS#:
- 5038595
- Subdivision:
- Woodsong Meadows
ADDITIONAL INFORMATION
You are finally able to get all of your amenities on one floor and with all the modern updates of a new home! Right size ranch with finished basement and storage! The open foyer leads to two bedrooms with a shared hall bath. Through the house is the great room which is open to the dining area and the kitchen. The upgraded kitchen features rich espresso cabinetry, laminate counters, stainless steel appliances and LVP floors. The large island makes casual meals and morning coffee a comfortable space to hang out. Off of the kitchen is a dining area with a large sliding glass door going out to your landscaped backyard. The Owner’s Bath has a 5’ shower with dual vanities and a roomy linen closet. This home has a full basement that is partially finished so you have that extra living space and all the storage you could ever need! We build our homes to exceed the industry standards for energy efficiency, providing the highest levels of comfort while saving you up to 30% on your energy costs each month. Comprehensive Warranty Package offers peace of mind! Photos for illustration. TO-BE-BUILT.
- Type:
- Single Family
- Sq.Ft.:
- 2,416
- Status:
- Active
- Beds:
- 3
- Lot size:
- 0.2 Acres
- Year built:
- 2003
- Baths:
- 3.00
- MLS#:
- 5021784
- Subdivision:
- Woodsong PUD Ph 03
ADDITIONAL INFORMATION
Under Contract-CONTINUE TO SHOW. This is contingent upon this buyer selling their home, there is a 48 hr bump clause. Continue to show! Contact listing agent for more information. Welcome Home To This Nicely Appointed Home in Desirable Woodsong! Wonderful Spacious Kitchen with New Quartz Counters & large island. Rich Java colored cabinets. Stainless Steel Appliances. Laminate Wood Flooring. Newer Carpet. New Roof. Newer Windows. First floor laundry. This open floor plan home has been freshly painted along with many other updates. Lovely Master Suite & 2 generously sized bedrooms can be found on the second floor. Enjoy the full finished basement with additional office space & workout room. The premium fenced lot has open space behind the home boasting lovely trees to add privacy. No back to back neighbors! Move In Ready! Seller offering a home warranty. You won't want to miss this lovely home. Make This Gem YOUR Home Today!
$349,900
15082 S State Middlefield, OH 44062
- Type:
- Single Family
- Sq.Ft.:
- 3,666
- Status:
- Active
- Beds:
- 4
- Lot size:
- 0.58 Acres
- Year built:
- 1890
- Baths:
- 4.00
- MLS#:
- 5018817
ADDITIONAL INFORMATION
Welcome home! You'll never find another one quite like this. Open concept, farmhouse charm, located in the heart of Middlefield Village. The main home has three bedrooms and two and a half bathrooms. Original to the era, freshened up, custom built in's are a focal point in the living room. Natural white oak hardwood floors throughout the main floor accentuate the custom butcher block counters and island in the kitchen. New stainless steel appliances. 1st floor laundry room. Micro drain system in the basement. New AC. One and a half car attached garage. Keep your loved ones close with additional living space that can be accessed from the main home or it's own private entrance. Additional living suite has it's own living room, eat-in kitchen, bedroom, bathroom and laundry room plus it's own private covered porch overlooking the backyard. This century home has much to offer. Call your favorite agent to schedule your showing today!
- Type:
- Single Family
- Sq.Ft.:
- 5,850
- Status:
- Active
- Beds:
- n/a
- Lot size:
- 2.5 Acres
- Year built:
- 2019
- Baths:
- MLS#:
- 4507353
ADDITIONAL INFORMATION
Fabulous building with 6" heated floor, natural light by skylights and approx 6,000 sqft. The building is well insulated, lit and heated by a huge outside wood burner that heats entire building. Inside has office, drying room for wood and large doors for loading. This would make a super party center, storage center...Sky's the limit! Come with your ideas! 26x12 kiln, mostly clear span, 2 large overhead doors 18x14 2 small 14x13, 1 small 8x8 door plus dock for semis. You will love how bright it is with no electric, also no water. 23' ceilings.

The data relating to real estate for sale on this website comes in part from the Internet Data Exchange program of Yes MLS. Real estate listings held by brokerage firms other than the owner of this site are marked with the Internet Data Exchange logo and detailed information about them includes the name of the listing broker(s). IDX information is provided exclusively for consumers' personal, non-commercial use and may not be used for any purpose other than to identify prospective properties consumers may be interested in purchasing. Information deemed reliable but not guaranteed. Copyright © 2024 Yes MLS. All rights reserved.
Middlefield Real Estate
The median home value in Middlefield, OH is $229,500. This is lower than the county median home value of $242,900. The national median home value is $219,700. The average price of homes sold in Middlefield, OH is $229,500. Approximately 53.79% of Middlefield homes are owned, compared to 41.81% rented, while 4.4% are vacant. Middlefield real estate listings include condos, townhomes, and single family homes for sale. Commercial properties are also available. If you see a property you’re interested in, contact a Middlefield real estate agent to arrange a tour today!
Middlefield, Ohio has a population of 2,699. Middlefield is more family-centric than the surrounding county with 37.54% of the households containing married families with children. The county average for households married with children is 33.59%.
The median household income in Middlefield, Ohio is $45,263. The median household income for the surrounding county is $77,104 compared to the national median of $57,652. The median age of people living in Middlefield is 43.6 years.
Middlefield Weather
The average high temperature in July is 80.6 degrees, with an average low temperature in January of 15.9 degrees. The average rainfall is approximately 40.6 inches per year, with 101.8 inches of snow per year.
