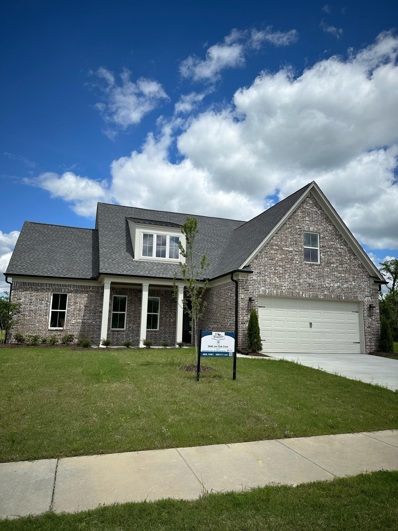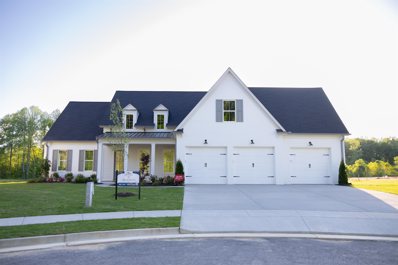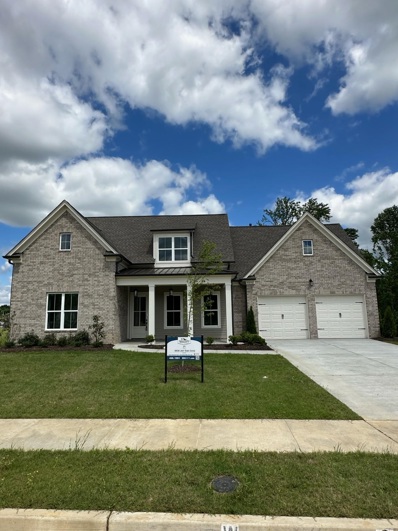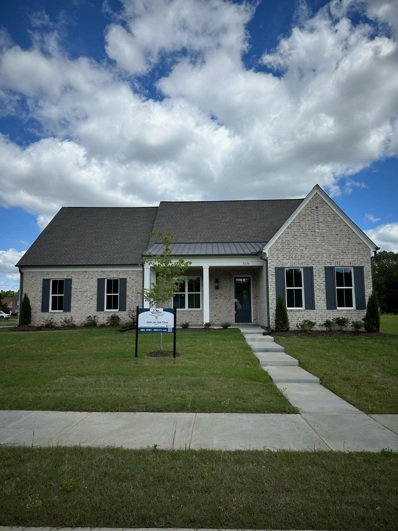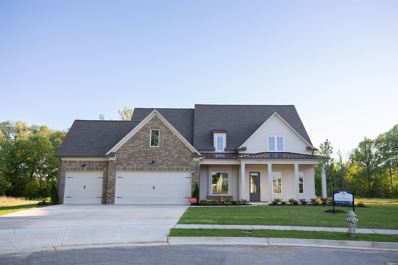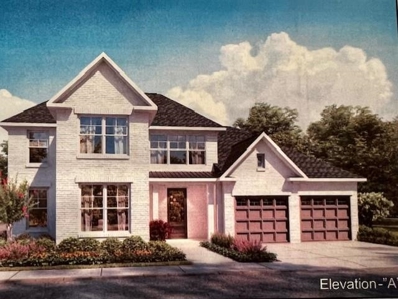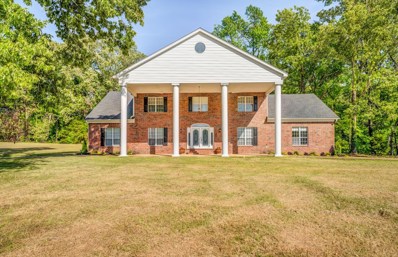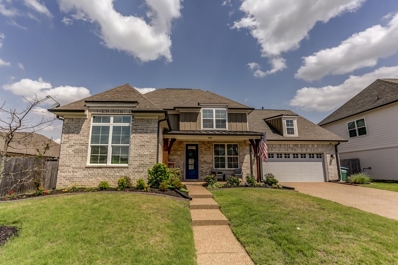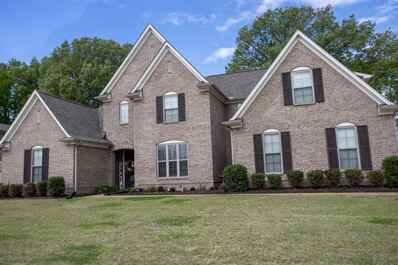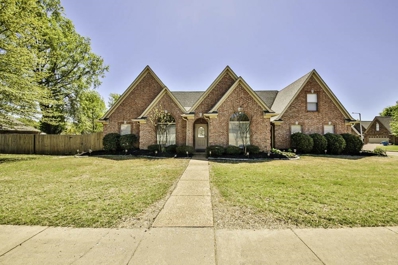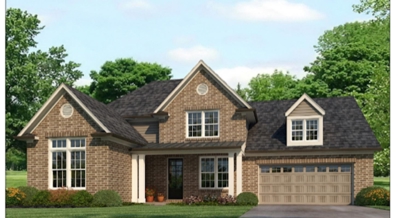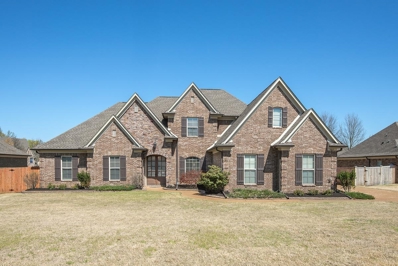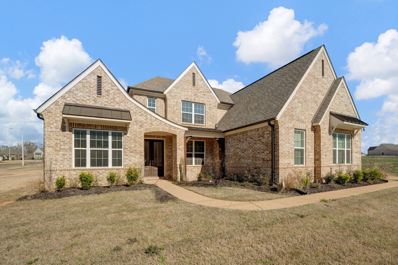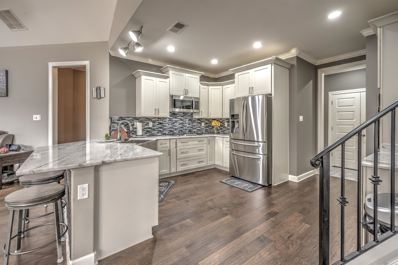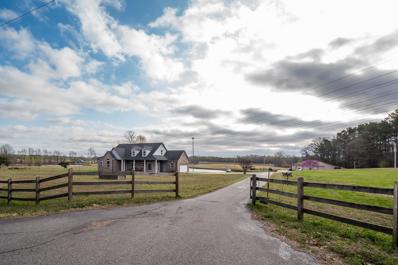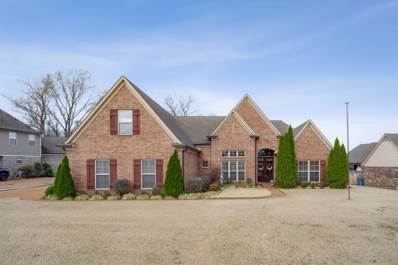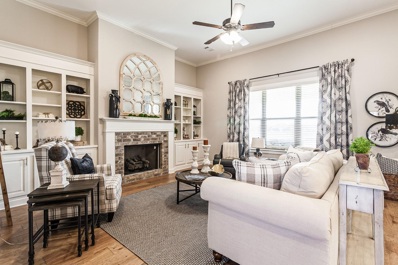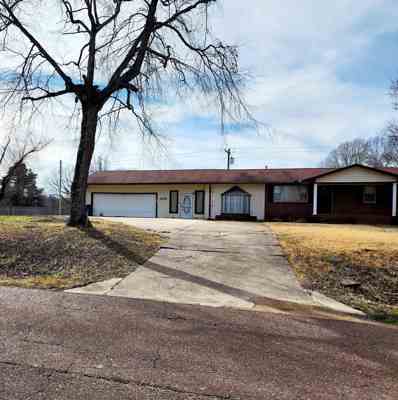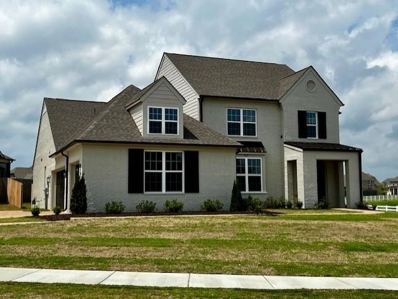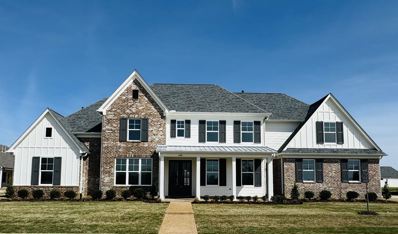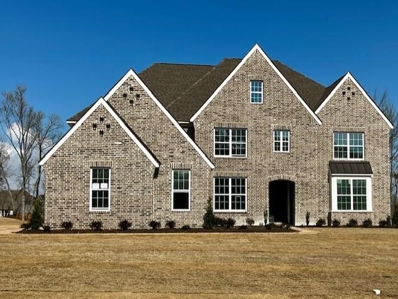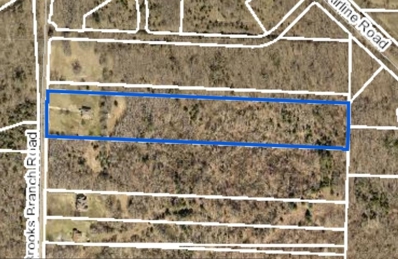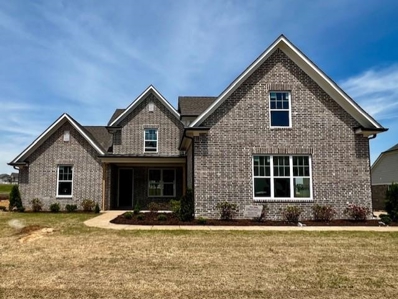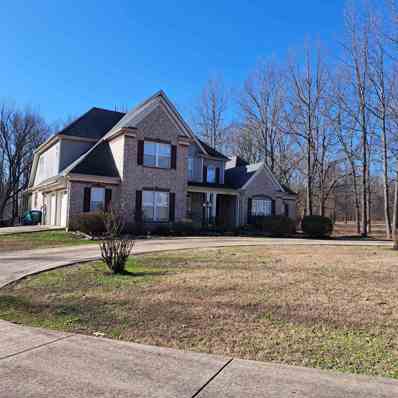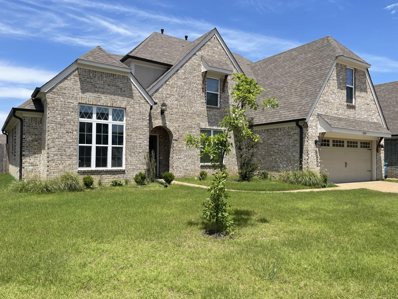Arlington TN Homes for Sale
$612,000
5046 Jon Oak Cv Arlington, TN 38002
Open House:
Saturday, 6/22 1:00-5:00PM
- Type:
- Single Family-Detached
- Sq.Ft.:
- 2,799
- Status:
- Active
- Beds:
- 4
- Lot size:
- 0.34 Acres
- Year built:
- 2024
- Baths:
- 3.00
- MLS#:
- 10165341
- Subdivision:
- Manor At Hall Creek
ADDITIONAL INFORMATION
Gorgeous new home in Arlington built by Southern Serenity Homes! 4 Bedroom or 3 and bonus room and 3 Full bath . 2 bedrooms down. All of the quality you would find in a custom built home. 10' ceilings down, 9' up, techshield decking, tankless water heater, gas cooking, spectacular trim throughout. Huge lots perfect for pool and all your outdoor toys. Covered patio. $10,000 Builder Bonus! Make an appointment today to take a tour. Other plans to choose from as well.
$646,000
5011 Jon Oak Cv Arlington, TN 38002
Open House:
Saturday, 6/22 1:00-5:00PM
- Type:
- Single Family-Detached
- Sq.Ft.:
- 2,999
- Status:
- Active
- Beds:
- 3
- Lot size:
- 0.38 Acres
- Year built:
- 2024
- Baths:
- 3.00
- MLS#:
- 10165302
- Subdivision:
- Manor At Hall Creek
ADDITIONAL INFORMATION
Gorgeous new home on one of the best cove lots in subdivision. Quality built by custom home builder Southern Serenity Homes. 2 bedroom,2 bath down with 1 bedroom, full bath and game room up. 3 Car garage. Covered patio. Huge lot. To name a few of the amenities - 10' ceilings down, 9' up, gas cooking, techshield decking, tankless water heater, extensive trim package, and so much more. Builder is offering $10,000 builder bonus. You will not want to miss out!
$643,000
5030 Jon Oak Cv Arlington, TN 38002
Open House:
Saturday, 6/22 1:00-5:00PM
- Type:
- Single Family-Detached
- Sq.Ft.:
- 3,199
- Status:
- Active
- Beds:
- 4
- Lot size:
- 0.43 Acres
- Year built:
- 2024
- Baths:
- 3.10
- MLS#:
- 10165301
- Subdivision:
- Manor At Hall Creek
ADDITIONAL INFORMATION
Gorgeous new home built by Southern Serenity Homes! Walk into incredible beauty with windows all around the Great room, extensive trim, 10' ceilings down and 9' up. 3 bedrooms, 2 baths down. 4th bedrm or Game room and full bath up. This plan is the 2023 St Jude Dream Home. This home has all of the quality you would find in a custom built home. Techshield decking, tankless water heater, gas cooking. Covered patio and huge lot. Builder offering $10,000 Builder Bonus. Call today to tour this home.
$621,000
5056 Jon Oak Cv Arlington, TN 38002
Open House:
Saturday, 6/22 1:00-5:00PM
- Type:
- Single Family-Detached
- Sq.Ft.:
- 2,999
- Status:
- Active
- Beds:
- 3
- Lot size:
- 0.33 Acres
- Year built:
- 2024
- Baths:
- 2.10
- MLS#:
- 10165300
- Subdivision:
- Manor At Hall Creek
ADDITIONAL INFORMATION
Gorgeous new home in Arlington built by Southern Serenity Homes. 3 bedroom split floorplan down, 2.5 baths and bonus room upstairs. Plumbing is stubbed out for future bath upstairs. Dining room would also make a great home office. This home offers all of the quality you would find in a custom build. 10' ceilings down, 9' up, techshield decking, tankless water heater, gas cooking, incredible trim package, and so much more. Covered patio and huge lot! $10,000 Builder Bonus. Call today to tour.
$665,000
5005 Jon Oak Cv Arlington, TN 38002
Open House:
Saturday, 6/22 1:00-5:00PM
- Type:
- Single Family-Detached
- Sq.Ft.:
- 2,999
- Status:
- Active
- Beds:
- 3
- Lot size:
- 0.5 Acres
- Year built:
- 2024
- Baths:
- 3.00
- MLS#:
- 10165299
- Subdivision:
- Manor At Hall Creek
ADDITIONAL INFORMATION
NEW CONSTRUCTION! Fabulous floor plan on one of the largest cove lots in Manor at Hall Creek in Arlington. Quality built by Southern Serenity Homes. 2 bedroom, 2 bath down with 1 bedroom, 1 bath and game room up. Many of the amenities you will find in a custom built home. 10' Ceilings down, 9' up, techshield decking, tankless water heater, gas cooking, extensive trim package, skullery, and more! Covered patio, 3 car garage. $10,000 Builder bonus. Come see this home today!
Open House:
Saturday, 6/22 1:00-3:00PM
- Type:
- Single Family-Detached
- Sq.Ft.:
- 2,799
- Status:
- Active
- Beds:
- 5
- Lot size:
- 0.2 Acres
- Year built:
- 2024
- Baths:
- 3.00
- MLS#:
- 10170758
- Subdivision:
- Villages Of White Oak
ADDITIONAL INFORMATION
The ALL NEW Ashmont Floor Plan offers 5 bedrooms, three down and two up. This plan packs a punch making the most of every square inch and still providing 5 spacious bedrooms PLUS an upstairs Game Room!
- Type:
- Single Family-Detached
- Sq.Ft.:
- 3,999
- Status:
- Active
- Beds:
- 5
- Lot size:
- 2 Acres
- Year built:
- 1994
- Baths:
- 3.10
- MLS#:
- 10170576
- Subdivision:
- Highlands Of Pleasant Ridge Phase 1
ADDITIONAL INFORMATION
Deal of the weekend. Sat. 6-15-24 thru 6-17-24 6pm Come into this Spectacular 5bed & 3 1/2 Bath in 3900Sq Ft. BEAUTIFUL 2 Acre lot.Circle drive w/2 car garage. Formal dining Room, Breakfast nook, Open Vaulted ceiling grand Living room w/fireplace, Master bed/bath 1st floor. 1/2 bath down. Split floor plan upstairs with 3 bedrooms 2 bathrooms, Bonus room 3rd floor. Enclosed patio. Open Kitchen w/ Island. Wonderful for entertaining. Enjoy the country setting just off the mainstream of I40 & 385.
- Type:
- Single Family-Detached
- Sq.Ft.:
- 3,199
- Status:
- Active
- Beds:
- 4
- Lot size:
- 0.2 Acres
- Year built:
- 2020
- Baths:
- 3.10
- MLS#:
- 10170450
- Subdivision:
- Villages At White Oak
ADDITIONAL INFORMATION
Home Sweet Home! The Home Owners of this Beautiful Home are a Military Family Needing to Relocate. This Beautiful Home Appraised for $576,773 on 4/1/24.Very Open & Has Lots of Windows for Natural Light. Bonus Room and Additional Bed and Bath are Upstairs.
- Type:
- Single Family-Detached
- Sq.Ft.:
- 3,199
- Status:
- Active
- Beds:
- 4
- Lot size:
- 0.34 Acres
- Year built:
- 2018
- Baths:
- 3.00
- MLS#:
- 10170157
- Subdivision:
- Belmont Pud Phase 1
ADDITIONAL INFORMATION
$5k towards closing costs or rate buy down. Less than 20 min from BLUE OVAL and zoned for Arlington Schools! 2 bedrooms down, this beautiful 4 BR/3BA home with a Bonus Room that can be used as a 5th bedroom located in the Belmont subdivision. Open layout perfect for entertaining. Kitchen features dbl ovens, 5 burner gas cooktop, hardwood flooring in the downstairs main living area.
- Type:
- Single Family-Detached
- Sq.Ft.:
- 2,799
- Status:
- Active
- Beds:
- 5
- Lot size:
- 0.3 Acres
- Year built:
- 2004
- Baths:
- 2.00
- MLS#:
- 10170092
- Subdivision:
- Arlington Trace Phase 1
ADDITIONAL INFORMATION
Beautiful 5 Bedroom 2 Bath house located in the Heart of Arlington on a large corner lot! Tn!!! 4 Bedrooms down with 2 bath down. 1 bedroom up and office! Huge living room with laminate floors throughout with Spacious kitchen with laminate floors! Kitchen has new Granite counter tops with refrigerator! New carpet in all the bedrooms! Arlington Award Winning Schools right around the corner! This is a must see! All appliances are new and Hvac is 1 yrs old!!
Open House:
Saturday, 6/22 1:00-3:00PM
- Type:
- Single Family-Detached
- Sq.Ft.:
- 3,199
- Status:
- Active
- Beds:
- 4
- Year built:
- 2024
- Baths:
- 3.10
- MLS#:
- 10169274
- Subdivision:
- The Villages Of White Oak
ADDITIONAL INFORMATION
The Bradford floor plan is always a favorite among homebuyers. Optional Sunroom included along with the optional 4th bedroom & full bath upstairs.
- Type:
- Single Family-Detached
- Sq.Ft.:
- 3,599
- Status:
- Active
- Beds:
- 4
- Year built:
- 2014
- Baths:
- 3.10
- MLS#:
- 10169043
- Subdivision:
- Windsor Place Pd
ADDITIONAL INFORMATION
Situated in the sought after neighborhood of Windsor Place, this home features granite surfaces throughout, a luxurious primary bathroom, a covered patio with an included TV and a versatile bonus room (that could be utilized as a 5th bedroom). Additional features include a 3-car garage and transferable home warranty good thru 6/29. Just minutes from the town square which hosts events throughout the year, this beauty is literally move in ready.
- Type:
- Single Family-Detached
- Sq.Ft.:
- 3,199
- Status:
- Active
- Beds:
- 4
- Lot size:
- 0.37 Acres
- Year built:
- 2021
- Baths:
- 3.00
- MLS#:
- 10169041
- Subdivision:
- Villages Of White Oak Pd Phase 1A The
ADDITIONAL INFORMATION
Welcome to this opulent 4-bedroom, 3-bathroom estate, complete with a bonus room and an open floor plan accentuated by elegant hardwood flooring. The focal point of this residence is the nice sized kitchen island, offering a gathering space for memorable moments. With two conveniently situated bedrooms downstairs, this home blends convenience with sophistication, providing an great living experience. With a spacious 3-car garage, there's ample room for vehicles and storage!
- Type:
- Single Family-Detached
- Sq.Ft.:
- 4,499
- Status:
- Active
- Beds:
- 5
- Lot size:
- 0.41 Acres
- Year built:
- 2018
- Baths:
- 4.10
- MLS#:
- 10168561
- Subdivision:
- Windsor Place 1ST Addition
ADDITIONAL INFORMATION
Exquisite residence boasts high ceilings, hardwood floors, & abundant natural light. The gourmet kitchen, breakfast bar, & two living areas are perfect for entertaining. Retreat to the luxurious primary ensuite or enjoy outdoor living year-round on the screened-in patio. Large backyard for entertaining & exclusive neighborhood amenities including two private ponds, walking trails, & a park, offering the ultimate in comfort & convenience. Veteran to veteran assumable 2.5% rate available.
- Type:
- Single Family-Detached
- Sq.Ft.:
- 2,999
- Status:
- Active
- Beds:
- 3
- Lot size:
- 19.23 Acres
- Year built:
- 2002
- Baths:
- 2.00
- MLS#:
- 10168041
- Subdivision:
- N/A
ADDITIONAL INFORMATION
19 acres for Sale in Lakeland!!! 3 bedroom, 2 full bath in the main house sitting atop the property and pond with a very large sunroom and a very large bonus room upstairs that can be converted to another bed/bath. Property comes with an 80x60 shop. Shop contains a private office with heat and air as well as a half bath. Also a large tractor and zero turn mower can be purchased. Check out the video!
- Type:
- Single Family-Detached
- Sq.Ft.:
- 2,999
- Status:
- Active
- Beds:
- 4
- Lot size:
- 0.4 Acres
- Year built:
- 2010
- Baths:
- 4.00
- MLS#:
- 10167815
- Subdivision:
- Windsor Place Pd Phase 1
ADDITIONAL INFORMATION
WOW! This desirable home is located in the popular Windsor Place subdivision under $500,000, complete w/ fountains, ponds, & a playground. The house boasts new hardwood floors, an open eat in kitchen w/ granite countertops, & breakfast bar. It features a split floor plan w/ 4 bdrms & 3 full baths on the main level. Thereâs also a bonus room upstairs w/ a full bath. Additional features include a mudroom, an extended covered patio, fenced backyard, & extended concrete pad.
Open House:
Saturday, 6/22 1:00-3:00PM
- Type:
- Single Family-Detached
- Sq.Ft.:
- 3,399
- Status:
- Active
- Beds:
- 4
- Year built:
- 2023
- Baths:
- 3.00
- MLS#:
- 10167061
- Subdivision:
- Villages Of White Oak Ph 9
ADDITIONAL INFORMATION
MODEL HOME NOT FOR SALE! Stop by our Model Home for more information about all THe Villages of White Oak have to offer. 28 floor plans ranging from 55+ Active Living to stately Manor homes and everything in between! There's something for everyone! Lakes, walking trails, fast & easy access to I-40, I-269/TN-385, and US 70 and Award-Winning Arlington schools!
$250,000
2605 Harrell Dr Arlington, TN 38002
- Type:
- Single Family-Detached
- Sq.Ft.:
- 1,599
- Status:
- Active
- Beds:
- 3
- Lot size:
- 2.6 Acres
- Year built:
- 1967
- Baths:
- 1.00
- MLS#:
- 10167027
- Subdivision:
- No Subdivision Name
ADDITIONAL INFORMATION
Nestled on a sprawling 2.6-ac lot on prestigious Harrell Dr, this magnificent property offers an impressive 194 feet of frontage and breathtaking dimensions on either side. On the right, 634 feet of lush greenery stretch out, while on the left, a generous 764 feet of space awaits. At the back, 159 feet provide a peaceful sanctuary just steps away from Cypress Lake Drive. With endless possibilities for development and endless acres to explore, this property is a rare gem waiting to be discovered.
Open House:
Saturday, 6/22 1:00-3:00PM
- Type:
- Single Family-Detached
- Sq.Ft.:
- 3,399
- Status:
- Active
- Beds:
- 4
- Lot size:
- 0.34 Acres
- Year built:
- 2024
- Baths:
- 3.10
- MLS#:
- 10167024
- Subdivision:
- Villages Of White Oak Ph 15
ADDITIONAL INFORMATION
3 Car Garage, painted brick, corner lot, FENCE & SCREEN PATIO INCLUDED! Executive Series home includes Butler's Pantry, large chef's kitchen, dual entrance to laundry room, large upstairs game room with high ceilings. Neighborhood features lakes and walking trails in highly desirable area of Arlington.
- Type:
- Single Family-Detached
- Sq.Ft.:
- 3,599
- Status:
- Active
- Beds:
- 4
- Lot size:
- 0.31 Acres
- Year built:
- 2024
- Baths:
- 4.10
- MLS#:
- 10166357
- Subdivision:
- Belmont
ADDITIONAL INFORMATION
Less Than 20 Minutes To BLUE OVAL! This New Construction Home Has IT ALL!!! This 4BR 4.5BA home offers and Open Floor Plan with a Large Great Room with fireplace overlooking the Screened Patio, Spacious Kitchen Breakfast Room, Primary, Primary Bath and Second Bedroom with Private Bath all down. Upstairs boosts 2 more Bedrooms, Shared Bath, Along with a Bonus Room and Media Room. Screened in Patio will be perfect for Entertaining. It just doesn't get much better than this one!
Open House:
Saturday, 6/22 1:00-3:00PM
- Type:
- Single Family-Detached
- Sq.Ft.:
- 4,499
- Status:
- Active
- Beds:
- 5
- Year built:
- 2024
- Baths:
- 4.10
- MLS#:
- 10166254
- Subdivision:
- The Villages Of White Oak Ph 17
ADDITIONAL INFORMATION
Huntington, Elevation B floor plan -can close immediately! Large cove lot nestled in a private area of White Oak in Arlington. Great schools, shopping, and convenient location! Executive series home includes 8 ft tall doorways downstairs, soft close cabinets and drawers in Kitchen and Primary, 3 Car side load garage, and more! Stop by our Model Home at 5796 Milton Wilson Drive or call listing agent to schedule a tour of this beautiful neighborhood.
$1,067,800
4830 Brooks Branch Rd Arlington, TN 38002
- Type:
- Single Family-Detached
- Sq.Ft.:
- 1,999
- Status:
- Active
- Beds:
- 3
- Year built:
- 1987
- Baths:
- 2.00
- MLS#:
- 10166193
- Subdivision:
- Arlington
ADDITIONAL INFORMATION
This remarkable property in Arlington, TN is a unique opportunity that combines residential comfort with endless possibilities for commercial ventures. Situated on a 11.24-acre lot, this magnificent estate boasts around 2 acres of land dedicated to a 3 bedroom, 2 bathroom home. What truly sets this property apart is its vacant 9 acres. Strategically positioned next to various commercial businesses, the potential for lucrative investments is boundless!
Open House:
Saturday, 6/22 1:00-3:00PM
- Type:
- Single Family-Detached
- Sq.Ft.:
- 2,999
- Status:
- Active
- Beds:
- 4
- Year built:
- 2024
- Baths:
- 3.10
- MLS#:
- 10165767
- Subdivision:
- Villages Of White Oak Phase 15
ADDITIONAL INFORMATION
The Hawthorn floor plan has the best of everything! 4 BR, 3.5 Ba, Owner's Suite boasts HUGE 14x9 Primary Walk-In Closet, upstairs Game Room, open living concept, tall ceilings, ensuite guest room downstairs w/ private bath and walk-in closet, 1/2 bath for daytime guests, tremendous walk-in Kitchen Pantry, and a large expanded Covered Patio. White Oak offers miles of walking trails, green spaces, and common open spaces around the many lakes within the neighborhood.
$659,990
5516 Hayes Rd Arlington, TN 38002
- Type:
- Single Family-Detached
- Sq.Ft.:
- 3,799
- Status:
- Active
- Beds:
- 5
- Lot size:
- 5.15 Acres
- Year built:
- 2008
- Baths:
- 4.00
- MLS#:
- 10165434
- Subdivision:
- None
ADDITIONAL INFORMATION
5 PLUS ACRES in Arlington!! HUGE PRICE REDUCTION! My seller's love the peace and quiet and their big garden area in back. Convenient to everything in Arlington. The designer details are 2nd to none. Dream kitchen w/ large center island + custom 2 tier breakfast bar. Quartz countertops, large laundry room, tons of closet space, Tankless water heaters, 5 bedrooms 4 baths, screened porch with beautiful landscaping and circle drive. Too much to mention! Call today!
$500,000
12540 Doolin Cv Arlington, TN 38002
- Type:
- Single Family-Detached
- Sq.Ft.:
- 2,999
- Status:
- Active
- Beds:
- 4
- Lot size:
- 0.2 Acres
- Year built:
- 2020
- Baths:
- 3.00
- MLS#:
- 10165256
- Subdivision:
- Wilsons Crossing
ADDITIONAL INFORMATION
Beautiful, like-new 4-bedroom home (2 downstairs) with 3 full baths in sought-after Arlington school district. Features an open floor plan, granite kitchen, and a hearthroom with a fireplace. Bonus room up. Enjoy a covered patio and fenced yard. Community amenities include a neighborhood pool, walking trails, and 3 lakes. Perfect for families seeking space, excellent schools, and great community features.

All information provided is deemed reliable but is not guaranteed and should be independently verified. Such information being provided is for consumers' personal, non-commercial use and may not be used for any purpose other than to identify prospective properties consumers may be interested in purchasing. The data relating to real estate for sale on this web site is courtesy of the Memphis Area Association of Realtors Internet Data Exchange Program. Copyright 2024 Memphis Area Association of REALTORS. All rights reserved.
Arlington Real Estate
The median home value in Arlington, TN is $492,500. This is higher than the county median home value of $131,400. The national median home value is $219,700. The average price of homes sold in Arlington, TN is $492,500. Approximately 89.07% of Arlington homes are owned, compared to 10.93% rented, while 0% are vacant. Arlington real estate listings include condos, townhomes, and single family homes for sale. Commercial properties are also available. If you see a property you’re interested in, contact a Arlington real estate agent to arrange a tour today!
Arlington, Tennessee has a population of 11,678. Arlington is more family-centric than the surrounding county with 57.05% of the households containing married families with children. The county average for households married with children is 25.49%.
The median household income in Arlington, Tennessee is $99,404. The median household income for the surrounding county is $48,415 compared to the national median of $57,652. The median age of people living in Arlington is 32.8 years.
Arlington Weather
The average high temperature in July is 91.3 degrees, with an average low temperature in January of 30.8 degrees. The average rainfall is approximately 54.4 inches per year, with 3.1 inches of snow per year.
