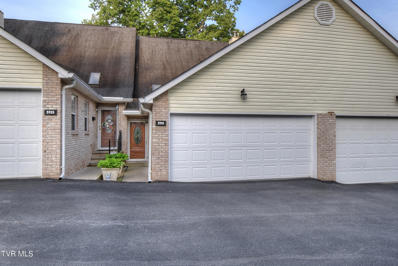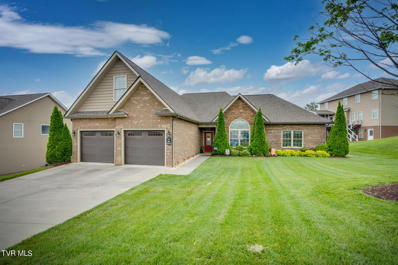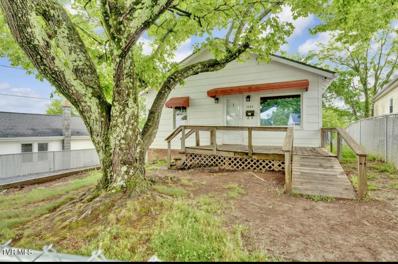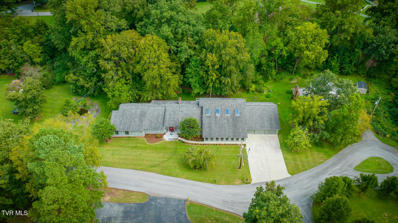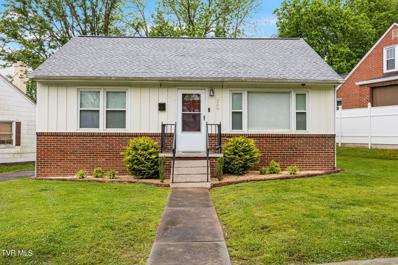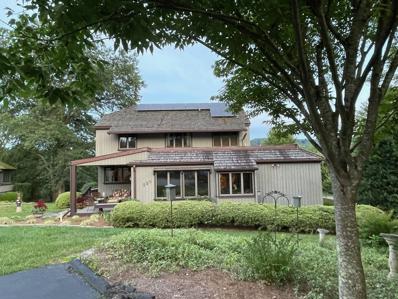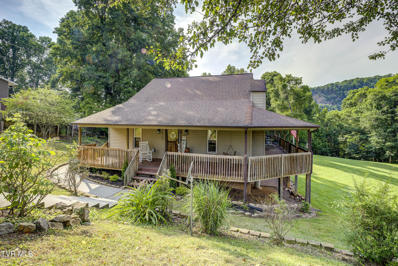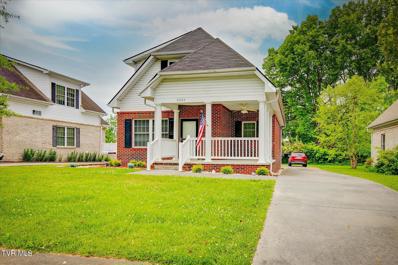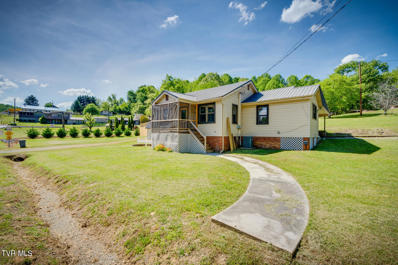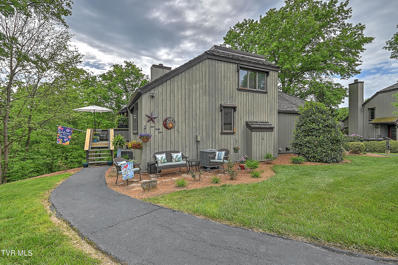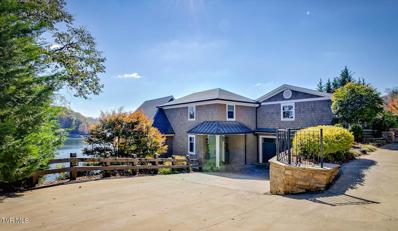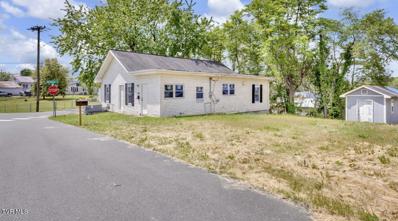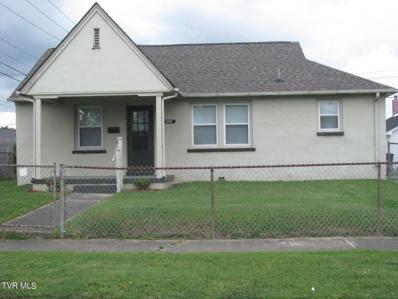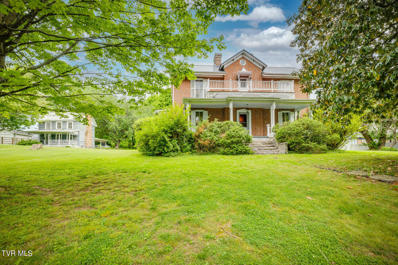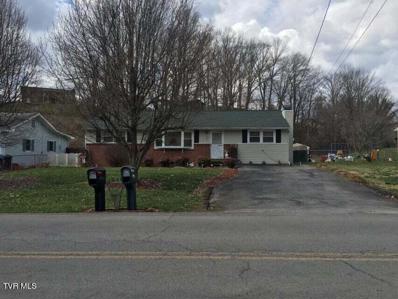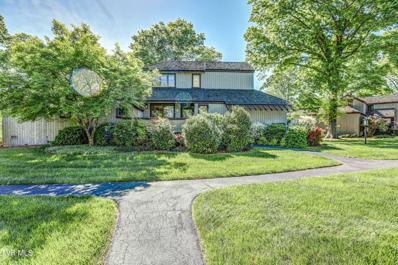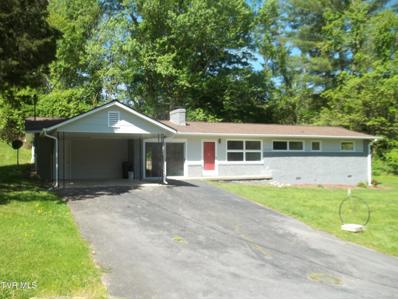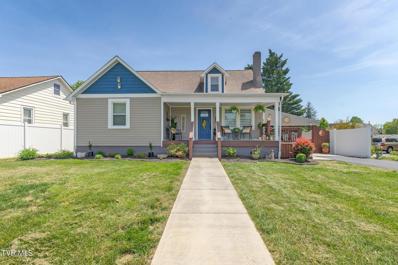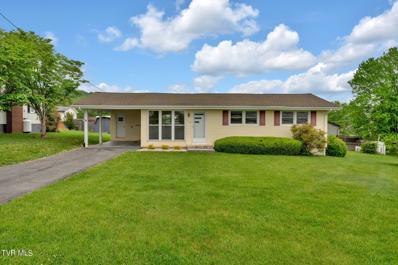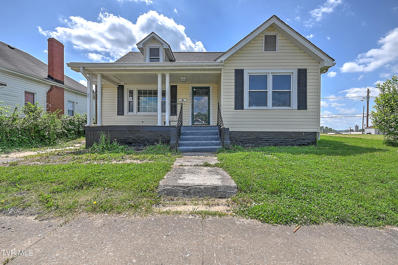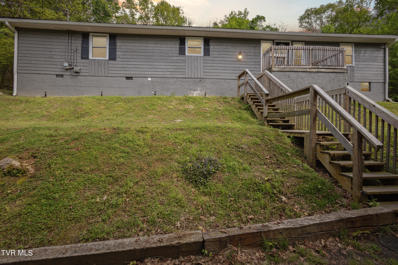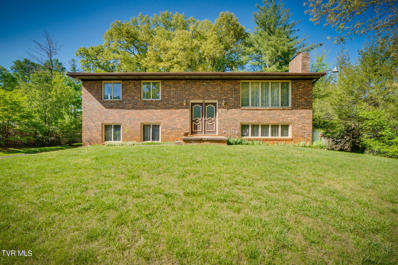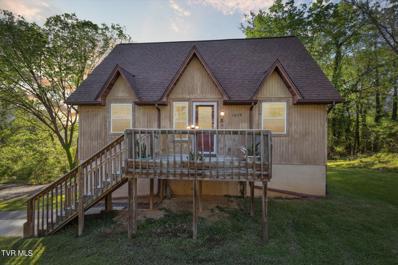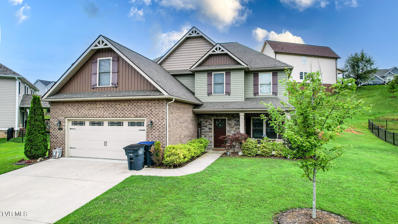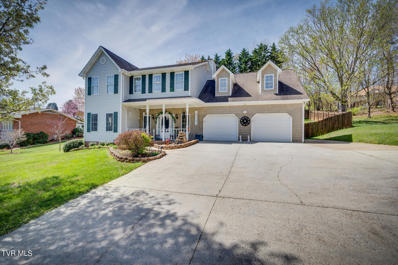Kingsport TN Homes for Sale
- Type:
- Other
- Sq.Ft.:
- 1,507
- Status:
- Active
- Beds:
- 3
- Lot size:
- 0.05 Acres
- Year built:
- 1995
- Baths:
- 2.50
- MLS#:
- 9965587
- Subdivision:
- Apple Grove
ADDITIONAL INFORMATION
This tastefully updated 3-bedroom 2.5 bath condo is in a prime Kingsport location. This home features a spacious living room with a gas fireplace and vaulted ceilings. The kitchen is open to the living room, which is great for entertaining. This home provides the option to have the Primary bedroom on the main level along with the laundry room. Upstairs provides another option for a Primary bedroom with an ensuite bath and additional bedroom with double closets. Upstairs also features a loft area perfect for a home office. This level also provides a large bonus room that could easily be used as a playroom or additional storage. This home offers privacy but also the convenience to Restaurants, Grocery Stores, and other amenities. Buyer will retain AHS Home Warranty that is in effect through December 1, 2024. All information and square footage are subject to buyer verification.
- Type:
- Other
- Sq.Ft.:
- 2,820
- Status:
- Active
- Beds:
- 4
- Lot size:
- 0.31 Acres
- Year built:
- 2014
- Baths:
- 3.50
- MLS#:
- 9965582
- Subdivision:
- Edinburgh
ADDITIONAL INFORMATION
Introducing the refined ''Audrey,'' an Orth Builders' floorplan showcasing exceptional craftsmanship and thoughtful design. Spanning over 2600 square feet, this residence offers four well-appointed bedrooms and 3.5 bathrooms, perfected by the addition of the fourth bedroom room, replacing the bonus room, complete with its own full bath on the upper level — an ideal retreat for guests or a splendid home office. Step through the threshold to find the heart of the home, where rich hardwood floors guide you from the spacious foyer into the inviting living area and adjoining formal dining room, crafted for moments of celebration and culinary magic. The kitchen — a testament to gourmet excellence — boasts a top-of-the-line gas stove, generous cabinet storage, vast counter space, and modern Whirlpool appliances. A sociable bar area and convenient pantry complement this epicurean space that seamlessly flows to the breakfast nook for casual dining experiences. The floorplan thoughtfully places the primary bedroom on the first floor, creating a tranquil haven enhanced by its ensuite oasis featuring dual vanities, a luxurious jacuzzi tub, a stand-alone custom-made shower, and an oversized walk-in closet. Privacy and space continue to be a theme as each of the additional bedrooms offers generous proportions and walk-in closets, ensuring comfort for all members of the family. Elevating the allure, the back patio has been transformed into a custom-crafted brick sanctuary. Gather around the built-in fire pit, enjoy the dedicated seating area, and revel in the warmth and camaraderie such an inviting outdoor space invites. The ''Audrey'' is more than a home; it's a model of energy efficiency, adhering to robust Energy Star standards. Experience the epitome of community living in the picturesque Edinburgh Community, the proud location of John Adams Elementary.
- Type:
- Other
- Sq.Ft.:
- 984
- Status:
- Active
- Beds:
- 3
- Lot size:
- 0.1 Acres
- Year built:
- 1938
- Baths:
- 1.00
- MLS#:
- 9965561
- Subdivision:
- South Lynn Garden
ADDITIONAL INFORMATION
Great Starter home or rental with a cute yard ideal for investors or someone just getting started in home ownership! First American Home warranty is paid by the seller including Heat Pump coverage! That's like having a Mr. Fix it on standby!! Some new LVP put down in the kitchen and the rest of it's ready for you to make it your own! Comfortable dining and eat in kitchen combo that opens to a spacious living room. Call today to schedule your private showing! Buyer/Buyer's agent to verify
- Type:
- Other
- Sq.Ft.:
- 7,978
- Status:
- Active
- Beds:
- 7
- Lot size:
- 1.32 Acres
- Year built:
- 1971
- Baths:
- 7.00
- MLS#:
- 9965554
- Subdivision:
- Rotherwood Hills
ADDITIONAL INFORMATION
UNIQUE ONE OF A KIND HOME WITH INDOOR POOL it's like being on vacation all year in your own home, Recently remodeled Executive home with huge heated indoor pool room with 2 live palm trees, very open floor plan, loads of upgrades, state of art upgraded kitchen with high-end stainless steel appliances, home features 7 huge bedrooms 4 of which are Owners suites with large walk-in closets, huge sun room with lots of windows, huge living room, family room, game room and media room, laundry rooms on each level, Massive 3 car garage with finished in-laws apartment attached, Expansive decks All the way across the back of this Home and beautifully landscaped on over a acre lot, This contemporary executive Home Has it All with extraordinary features of soaring ceilings, transom Andersen window walls to overlook your Private Park-like Backyard, Massive size decking all the way across the back of the Home . 6 full baths plus 2 half baths, 2 fireplaces, 3 laundry rooms/areas, 2 In-law apartments with kitchens. Large main-level Owners Suite bedroom Lots of closets With Adjacent sitting room/Office , Hickory flooring compliments the spacious gourmet main kitchen and large breakfast area with vaulted ceiling, walk in pantry, oversized island , light filled formal dining room. Indoor heated pool with oversized sky-lighting and glass window walls; area includes two story water fall, elevated balcony for expansive entertaining functions, which overlooks the flagstone edged pool, two story vaulted ceiling above with cross-beam construction & tongue and grove Ceiling. Book your Private Showing of this Home today ,commercial 400 amp energy efficient wiring throughout home. ....Award-winning Kingsport City Schools, walking distance of the Greenbelt, near the Holston River, and unsurpassed Mountain View's Buyer to verify all information
- Type:
- Other
- Sq.Ft.:
- 828
- Status:
- Active
- Beds:
- 2
- Year built:
- 1953
- Baths:
- 1.00
- MLS#:
- 9965538
- Subdivision:
- City Of Kingsport
ADDITIONAL INFORMATION
Welcome home to this charming renovated one level downtown cottage. This location is minutes to everything downtown Kingsport has to offer. This home is walking distance to the hospital, parks, restaurants, summer concerts, and shops. The owner has updated the landscaping and painted the exterior of the home and outbuilding and added shutters. The home offers a small level lot. Inside you will find original hardwood floors that have been refinished. The light fixtures have been replaced. All the walls and ceilings have been freshly painted. There is a large living room with lots of natural light and a coat closet as you enter the home. Both bedrooms have nice sized closets. The hallway offers a linen closet and a broom closet. The bathroom has undergone a full renovation. It has a new vanity, mirror, light fixture, toilet, and shower. The flooring has been replaced with a vinyl flooring. The kitchen has also been fully renovated including new cabinets, counters, light fixtures, vinyl flooring, and stainless appliances. The kitchen is large and could easily accommodate a table. There is also a nice sized laundry room off the kitchen. All information has been taken from tax records and should be verified by buyer and buyers agent. All information has been deemed reliable but not guaranteed. Buyer to verify schools, lot size, and square footage. Owner/Agent
- Type:
- Other
- Sq.Ft.:
- 3,451
- Status:
- Active
- Beds:
- 4
- Year built:
- 1981
- Baths:
- 3.50
- MLS#:
- 9965460
- Subdivision:
- Crown Colony
ADDITIONAL INFORMATION
It's all done for you here, including the yard! Completely updated 4 bedroom, 3 1/2 baths. The primary is on the main level with dual closets and a coffered ceiling. The en suite bath boasts a wall of cherry cabinets and a double vanity. It has a floatation jetted soaking tub, a walk in shower with full body spray, and a separate water closet. The bathroom has access to the private deck in the back and a fireplace! The kitchen is a chefs dream with custom designed Thomasville cabinetry and an eight-foot island. The cabinetry all has pull out shelving for easy access. The kitchen also includes a wet bar with microwave, wine fridge, and ice maker. The kitchen also has a large, built-in china cabinet. The home also includes a formal dining room and a large living room with a large fireplace with new gas logs. Just off the living room is a large sunroom that is screened in and includes solar shades and access to the private deck. There is a spacious office with a built in desk and built in file drawers. There is a large pantry and utility room with washer & dryer, utility sink, and lots of cabinets and storage. The first floor also boasts a large den with lots of windows and a new covered porch. Upstairs there are three bedrooms and 2 full baths with walk-in showers. The property also includes solar panels and Generac generator, just in case you lose power. The home is located in the beautiful Crown Colony community, which includes a large club house, swimming pool, tennis and pickleball courts, a driving range, and three large ponds. Home warrantly through First American being offered.
- Type:
- Other
- Sq.Ft.:
- 2,974
- Status:
- Active
- Beds:
- 3
- Lot size:
- 1.19 Acres
- Year built:
- 1984
- Baths:
- 3.00
- MLS#:
- 9965457
- Subdivision:
- Lakewood
ADDITIONAL INFORMATION
This 3 BR/3BA house is nestled on a serene peninsula with no through traffic, this alluring property offers tranquility and privacy. Enjoy the perks of the beautiful, open kitchen space with granite countertops and stainless steel appliances. Spanning a sprawling double lot totaling 1.19 acres, this retreat is a rare gem boasting unparalleled natural beauty and exclusive access to breathtaking TVA lake frontage, a short walk to the lake. Step into a world of leisure as you explore the landscaped grounds. A charming greenhouse invites you to cultivate your green thumb, while a picturesque gazebo adorned with lights and a ceiling fan provides the perfect setting for gatherings. Indulge in the art of relaxation on the covered decks, where gentle breezes and panoramic views of the surrounding landscape create an idyllic backdrop for morning coffees or evening cocktails. The deck also features a rejuvenating hot tub, offering a sanctuary to unwind and soak away the stresses of the day. For the discerning hobbyist or handyman, a spacious two-car garage and workshop provide ample space to pursue passions and projects alike. Whether tinkering with tools or pursuing artistic endeavors, this versatile space offers endless possibilities. Immerse yourself in the serenity of nature and experience a lifestyle of unparalleled peace and quiet. From the tranquil setting to the array of amenities, this property represents the perfect blend of comfort, convenience, and natural beauty—a rare opportunity to live life at its fullest in a truly extraordinary setting. Don't miss your chance to make this slice of paradise your own. Discover the endless possibilities awaiting you in this exquisite lakeside retreat. New fiberoptic Brightridge internet available. Includes Parcel ID 107A C 036.00. A total of 202 feet of road frontage with both lots. Security cameras and system, refrigerator and gun safe to convey. 10 minutes to Warriors Path State Park and golf course
- Type:
- Other
- Sq.Ft.:
- 1,848
- Status:
- Active
- Beds:
- 3
- Lot size:
- 0.17 Acres
- Year built:
- 2012
- Baths:
- 2.00
- MLS#:
- 9965454
- Subdivision:
- Forest Lawn
ADDITIONAL INFORMATION
Beautiful home built in 2012 featuring 3 bedrooms, 2 full baths and has been freshly painted throughout! The master bedroom and laundry are located on the main level with 2 nice size bedrooms and another full bath upstairs. The upstairs also provides walkout access to large attic allowing for easy storage space. This home offers great outdoor living spaces as well, with a large covered front porch and a level backyard with vinyl privacy fence! Conveniently located to shopping and downtown Kingsport as well as easy access to I26.
- Type:
- Other
- Sq.Ft.:
- 1,640
- Status:
- Active
- Beds:
- 2
- Lot size:
- 0.7 Acres
- Year built:
- 1951
- Baths:
- 1.00
- MLS#:
- 9965451
- Subdivision:
- Minton Heights
ADDITIONAL INFORMATION
Calling all car enthusiasts! This cozy 2 bedroom, 1 bath cottage featuring a large commercial grade detached garage has so much to offer it's new owner. From granite counter tops, newer stainless steel appliances to new flooring throughout, this home has been lovingly cared for and remodeled. Among the other updates are an updated electrical panel, tankless water heater, and a screened in front porch. The detached garage is perfect for the mechanic or car lover featuring 2 large garage bays, electricity, work benches, and a wood burning stove. Call your favorite Realtor and schedule your showing today!
- Type:
- Other
- Sq.Ft.:
- 1,380
- Status:
- Active
- Beds:
- 2
- Year built:
- 1981
- Baths:
- 2.00
- MLS#:
- 9965450
- Subdivision:
- Crown Colony
ADDITIONAL INFORMATION
Move right in! A brand new HVAC system, fresh paint, all new stainless steel appliances, new granite counter tops & backsplash, and new flooring have this home shining and ready for new owners! This home offers one level living with primary bedroom, bath, and utility on the main level. An open concept great room with fireplace and gas logs, dining room, and kitchen are also on the main level. Take the new wooden steps up to the second level where you will find new flooring, a spacious second bedroom and bath, and a loft with skylight. There is also a walk-in attic closet. You will love the deck off the great room that makes you feel like you are living in a ''tree house.'' You can also enjoy all the wildlife from here. This unit features a nice front porch, deck, and a 2-car detached garage with loads of extra storage. Enjoy all of the amenities of living in Crown Colony, including the club house, tennis courts, and pool. Don't let this one get away!
$2,850,000
575 Gammon Road Kingsport, TN 37663
- Type:
- Other
- Sq.Ft.:
- 7,000
- Status:
- Active
- Beds:
- 5
- Lot size:
- 0.74 Acres
- Year built:
- 2015
- Baths:
- 6.00
- MLS#:
- 9965426
- Subdivision:
- Boone Lake Dev
ADDITIONAL INFORMATION
Fabulous lake house with majestic sunrises and sunsets from each of the 3 covered back decks and unparalleled views of Boone Lake and the surrounding mountains. Conveniently located to Bristol, Kingsport, and Johnson City. This beauty has it all. Custom built for lake living with no expense spared. This elegantly appointed home has multiple levels with elevator going to each one of them. The kitchen is any chef's dream with sprawling marble counter tops and an island that is the center hub of the room. Gas range, side by side freezer and refrigerator, prep sink and large walk in butlers/pantry area. Formal dining room just off kitchen with lake views. Keeping room is perfect for a seating area. Formal living room anchored by a fireplace with views of the lake and doors leading out to deck. Electric, hard wired blinds throughout. The primary suite is beautifully designed with a bright and airy feel to take in the outdoor views with doors leading out to deck. Primary bath has double vanity, large tiled shower with multiple shower heads and a stairway leading to whirlpool tub and relaxation area where you can soak and enjoy the beautiful views of the lake and mountains. 4 guest bedrooms and bathes provide plenty of room for family and friends. There is also an exercise room and recreation room with wet bar on lower level. The separate, but connected in-law's suite is set with full kitchen, sitting area, large bathroom and laundry room. Home has spray in foam insulation for energy efficiency. Now to the outside. custom gunite pool with 3 waterfalls, a hot tub and a deeper lane for swimming laps, surrounded by black walnut decking and full bath in pool house area. As if this wasn't enough, now to the fun spot..2 story dock with boat lift and 2 jet ski ports and 1/2 bath at dock with outdoor shower and hookups for an outdoor kitchen. Secure storage on dock for all the lake toys. SQUARE FOOTAGE AND ACREAGE APPROXIMATE. BUYERS AND BUYERS AGENT TO VERIFY ALL INFO. This property is a must see to appreciate the architectural design. Home has NuCedar siding, a state of the art PVC siding built to withstand the test of time with little to no maintenance. Carbon water filtration system throughout the entire home. All home theater equipment conveys with home. Screen recesses into ceiling and stores out of the way. TV in living room and outdoor porch convey as well.
- Type:
- Other
- Sq.Ft.:
- 1,436
- Status:
- Active
- Beds:
- 3
- Lot size:
- 0.15 Acres
- Year built:
- 1940
- Baths:
- 3.00
- MLS#:
- 9965421
- Subdivision:
- West View Park
ADDITIONAL INFORMATION
Rare find in the city and under $250k!! Check this one out!! 3 bedrooms 3 full bathrooms on a double lot just off of Stone Drive Stainless appliances in a huge kitchen with butcher block countertops and floating shelves! Huge bedrooms on the main with a massive walk in shower, closets and vanities. Upstairs is a little study retreat that could be a teenager's hideaway, a kids playroom, or a tucked away office retreat Use the rooms and space in this home to your benefit as there is ample space! BONUS *** Seller to include a home warranty from First American to also cover the heat pump! That's like have Mr. Fix it on standby! Remodeled virtually head to toe, top to bottom! This one will not last long! Call today to schedule your private showing! Seller will be having gutters cleaned and will paint the exterior to BUYER'S CHOICE of color post inspection! Buyer/Buyer's agent to verify
$157,500
1306 Pine Street Kingsport, TN 37664
- Type:
- Other
- Sq.Ft.:
- 975
- Status:
- Active
- Beds:
- 2
- Year built:
- 1924
- Baths:
- 1.00
- MLS#:
- 9965410
- Subdivision:
- Kingsport Townsite Add 5
ADDITIONAL INFORMATION
Well maintained 2 Bedroom, 1 Bath home in downtown Kingsport. Central heat (natural gas), electric cooling , split unit, separate laundry area. Covered front porch and partially fenced yard. Detached garage, 22 x 28 with storage area in back. Close to Borden Park, tennis courts, disc golf, playground and picnic areas. Buyer or buyers agent to verify all information contained herein.
- Type:
- Other
- Sq.Ft.:
- 5,094
- Status:
- Active
- Beds:
- 3
- Lot size:
- 1.68 Acres
- Year built:
- 1884
- Baths:
- 3.00
- MLS#:
- 9965416
- Subdivision:
- Sevier Terrace Add
ADDITIONAL INFORMATION
Would you like to own 2 homes deeply rooted in Kingsport's history? Listed in the National Registry of Historic Places since 1973, both the main home (built in 1884) and the log cabin (built in 1790) comprise the estate regarded as Mount Ida. The main home offers over 5,000 finished square feet of beautiful craftsmanship combined with some modern touches to provide comfortable living. You're welcomed by a wrap around porch and covered front porch. Through the entry, you'll notice original red heart pine floors, 11ft ceilings, walnut mantels on the 9 fireplaces, and plenty of space to host a large dinner party. The large parlor and period furnishings create a wonderful social space for your guests and family. On the first and second level, discover 3 bedrooms and 2 full baths. Downstairs in the finished basement, there's another living space, full bath, laundry room, another bedroom, den with wet bar, and walk-out access to the wrap around lower porch. Outside, take advantage of the storage in both barns, more gathering space in the gazebo, and plenty of yard for more gardening, parties, or play space. Built by David Ross in 1790, the log cabin was moved in 1884 to the rear of the property to accommodate the construction of the main home. The guest house has 2 bedrooms and 1 full bath, 2 covered porches, and some quaint built-ins. According to the seller, it's the oldest livable house in Sullivan County! It was previously rented long-term on several occasions giving the option of passive income. Conveniently located, overflowing with history and charm, modern conveniences of heat pumps, indoor plumbing, and city sewer, the Mount Ida estate offers a unique living experience. Schedule a showing and imagine the possibilities it can provide for you. Most furnishings and decor negotiable with acceptable offer. Buyer(s)/buyer(s) agent to verify all information. Motel bordering property set to be demolished soo
- Type:
- Other
- Sq.Ft.:
- 1,224
- Status:
- Active
- Beds:
- 3
- Lot size:
- 0.42 Acres
- Year built:
- 1959
- Baths:
- 1.00
- MLS#:
- 9965396
- Subdivision:
- Kingsley Hills
ADDITIONAL INFORMATION
This ranch style home located in the Beautiful Bloomindale community, right beside Ketron Elementary offers a spacious kitchen that has plenty of cabinet space with a bar and a pantry in the dining room. Three bedrooms, one bath, and fenced in backyard. Main bedroom with fireplace on one side and two bedrooms with bathroom on the other side of home. There is an outbuilding in the backyard with a fully fenced in back yard. Make an offer while it lasts! All information here-in deemed reliable but should be verified by buyer(s) and/ or buyer(s) agent.
- Type:
- Other
- Sq.Ft.:
- 1,732
- Status:
- Active
- Beds:
- 3
- Year built:
- 1975
- Baths:
- 2.50
- MLS#:
- 9965380
- Subdivision:
- Crown Colony
ADDITIONAL INFORMATION
OPEN HOUSE SUNDAY, MAY 5 from 2:00 - 4:00. Don't let this rare opportunity pass you by!! This charming condo featuring three bedrooms and two and a half baths, nestled amidst the stunning landscapes of Crown Colony could be your very own slice of paradise! As you enter, you'll appreciate the unique floorplan that lends to the charm of this well maintained home. On the main level you will find the well equipped kitchen, dining room, and master bedroom with 2 closets, one a walk-in, and a master en suite. On the lower level, just steps away from the dining area you will find the family room with a large fireplace, vaulted ceilings, and an abundance of windows allowing natural light to flow in which accentuates the spaciousness and warmth of the area. On the upper level you will find two bedrooms and one full bathroom. Recent updates include a fresh coat of paint throughout, a Trane heat pump that was installed in summer 2017, which remains under warranty, guaranteeing efficient and reliable comfort year-round. Additionally, a new 50-gallon water heater and washer were installed in April 2024, providing enhanced convenience and peace of mind. Also, take advantage of the $1,000 credit offered for a new stove, allowing you to personalize the kitchen to your tastes. This unit also includes a 2 car garage with easy access. The neighborhood amenities include an Olympic-sized pool, clubhouse, tennis courts, walking paths, golf driving range, playground, gym, driving range and beautiful well maintained grounds. Conveniently located near I-81 and the renowned Pinnacle for endless shopping and entertainment options, this condo truly offers the complete package. Don't miss the opportunity to make this your dream home and experience the epitome of resort-style living every day. Schedule your showing today! All information is gathered from 3rd parties and is to be verified by the buyer/buyer's agent. The HOA restricts any dogs over 30 lbs.
$289,000
217 Sioux Drive Kingsport, TN 37664
- Type:
- Other
- Sq.Ft.:
- 1,680
- Status:
- Active
- Beds:
- 3
- Lot size:
- 0.49 Acres
- Year built:
- 1964
- Baths:
- 1.50
- MLS#:
- 9965330
- Subdivision:
- Indian Springs
ADDITIONAL INFORMATION
Remodeled 3 bedroom 1.5 bath one level brick ranch, 1600+- square feet living area, large living room with fireplace, new kitchen with white cabinets, solid surface countertops, large serving counter between kitchen and living room, dining area, family room with brick fireplace/insert, two outside entrances, one to large patio, laundry room, master bedroom with one half bath, hardwood floors, recently painted interior, 1 car attached carport, paved drive, heat pump , new roof, level lot, great neighborhood, ready for new owner....list price $289,000
$353,000
146 E Park Drive Kingsport, TN 37660
- Type:
- Other
- Sq.Ft.:
- 3,152
- Status:
- Active
- Beds:
- 3
- Lot size:
- 0.23 Acres
- Year built:
- 1945
- Baths:
- 2.00
- MLS#:
- 9965389
- Subdivision:
- City Of Kingsport
ADDITIONAL INFORMATION
No expense was spared on updates by this homeowner bringing this home into the 21st century w/ modern conveniences and comfort, while maintaining its original historic charm. Feeling more like new construction, this home is perfectly located within walking or biking distance to downtown Kingsport. Perhaps you have heard of FunFest? If not, you will! This distinct homeowner reconfigured access to lower level bedrooms creating separation from the main living areas. French doors have been added allowing natural light and al fresco dining on the new entertainment worthy deck, complete with an covered portion and privacy wall. Other notable upgrades include appliances, main level bathroom renovation, removal of popcorn ceilings, recessed lighting (lighting throughout), gas logs, custom blinds, an added ramp for convenience and new insulation in the attic for heating and cooling efficiency. A new dual heat pump was added in 2022, new roof and siding in 2016 as well as electrical and plumbing updates/additions and a concrete parking pad / carport complete with a privacy fence to name a few. The upstairs has a spa worthy bathroom and an additional bedroom, ideal the primary suite, private dressing room or office space. This home also features a full-size walk out unfinished basement ideal for storage or a workshop, while allowing the option to finish the space to suit your needs. A large fenced in yard has ample space for your pets, gardening needs or to add a pool. The previous owner (relative) added a lower deck that is hot tub ready! Adventure awaits with a plethora of festivals, live music events, breweries, hiking, biking, fishing, boating, vineyards and more. Did I mention Kingsport is just a little over 1.5 hr to Gatlinburg and an hour(ish) drive to Asheville and NC ski slopes? The closest beach is less than a six hour drive! What are you waiting on? Make northeast Tennessee, HOME! Buyer to verify all MLS information.
- Type:
- Other
- Sq.Ft.:
- 1,020
- Status:
- Active
- Beds:
- 3
- Lot size:
- 0.25 Acres
- Year built:
- 1955
- Baths:
- 1.00
- MLS#:
- 9965285
- Subdivision:
- N M Dickson
ADDITIONAL INFORMATION
Well loved ranch on a level lot! This 3 bedroom 1 bath home is ready for its new owner. Located on a quiet street, this home is the quintessential ranch house from the 1950's era with a covered one car carport. The layout may not surprise you, nor the kitchen & bathroom, but this home has the potential for whatever your heart desires. The clean slate is ready for your personal touch. Make this home yours today! Hardwood under carpet in the living room and hallway. Home being sold AS-IS.
$235,000
846 Dale Street Kingsport, TN 37660
- Type:
- Other
- Sq.Ft.:
- 2,757
- Status:
- Active
- Beds:
- 4
- Lot size:
- 0.15 Acres
- Year built:
- 1930
- Baths:
- 2.00
- MLS#:
- 9965261
- Subdivision:
- City Of Kingsport
ADDITIONAL INFORMATION
this home is in the heart of KINGSPORT close to downtown. This home has been a multiple unit rental Main level and UPPER level. There is access steps on the side of the house for upper apartment. Live on the main level with 3 bedrooms, living room, dining room, kitchen, laundry, den/office area, back deck and RENT THE UPSTAIRS. The inside staircase is blocked off but could be accessable again if you wanted to use the entire home for one family. The second floor, apartment, is 1 bedroom, bathroom, living room, kitchen. Home is currently being renovated.
- Type:
- Other
- Sq.Ft.:
- 1,498
- Status:
- Active
- Beds:
- 2
- Lot size:
- 0.8 Acres
- Year built:
- 1985
- Baths:
- 2.00
- MLS#:
- 9965205
- Subdivision:
- Not In Subdivision
ADDITIONAL INFORMATION
Privacy and comfort await on almost an acre in Cooks Valley! This site-built home features gleaming hardwood floors and an open floor plan, creating a seamless flow throughout. Enjoy the spacious living area, and entertain effortlessly with a large updated eat-in kitchen. Both bedrooms are spacious. The primary bedroom offers it's own luxurious bathroom with two walk-in closets. You must see the skylights in the secondary bedroom. This room also has it's own entrance and an additional space that could be used as a living area or office. Step outside to the screened-in porch and unwind in privacy, surrounded by lush greenery. There's a back patio as well, which is perfect for entertaining friends in the summer. You'll love the sprawling backyard! For easier access with only two stairs you can drive through the garage (it's fun) and park in the rear of the home to enter through kitchen or second bedroom. The two-car 24x28 detached garage/workshop provides ample space for hobbies, projects and storage. There's a carport as well, offering plenty of parking. An added bonus - there's a brand new hot water heater. Don't miss out—schedule a showing today!
- Type:
- Other
- Sq.Ft.:
- 2,106
- Status:
- Active
- Beds:
- 3
- Lot size:
- 0.34 Acres
- Year built:
- 1969
- Baths:
- 2.00
- MLS#:
- 9965186
- Subdivision:
- Royal Pines Estates
ADDITIONAL INFORMATION
First time this one-family home has been offered to the public! Beautiful split foyer all brick home has 3 bedrooms and a large lilving room upstairs and huge kitchen/family/dining combo on the lower level with a gas fireplace. Glass doors lead out to a covered back patio. Two car garage with new garage doors is also on the lower level. Wonderful level backyard is completely fenced and includes a very large site built storage building. Make an appointment to see this wonderful family home today!
- Type:
- Other
- Sq.Ft.:
- 1,920
- Status:
- Active
- Beds:
- 3
- Lot size:
- 0.38 Acres
- Year built:
- 1989
- Baths:
- 2.00
- MLS#:
- 9965182
- Subdivision:
- Not In Subdivision
ADDITIONAL INFORMATION
Back on the Market to no fault of the seller! Welcome home to this inviting 3-bedroom, 2-bathroom residence boasting a finished basement. Located in a desirable neighborhood, this home offers spacious living areas, modern amenities, and versatile space for your lifestyle needs. Enjoy the convenience of an open floor plan, a cozy living room, a well-appointed kitchen, and a private primary suite. The finished basement adds valuable extra space, perfect for a home office, entertainment area, or guest quarters. With its blend of comfort and functionality, this home is ready to accommodate your every need. *All information and square footage are subject to buyer verification*
$525,000
3116 London Road Kingsport, TN 37664
- Type:
- Other
- Sq.Ft.:
- 2,990
- Status:
- Active
- Beds:
- 4
- Lot size:
- 0.25 Acres
- Year built:
- 2016
- Baths:
- 3.50
- MLS#:
- 9965165
- Subdivision:
- Edinburgh
ADDITIONAL INFORMATION
Beautiful home located in the Edinburgh Subdivision. Relocate just in time to enjoy the community pool for the summer! With in walking distance to John Adams Elementary School. This freshly painted turn-key home is ready for you to move in. Primary suite on main floor has dual vanities, tile shower and walk-in closet. Kitchen has granite countertops and comes equipped with all appliances. Downstairs also has separate dining room with detailed wainscoting, separate living room with fireplace, a half bath and two closets. Upstairs you'll find another suite with walk-ins, two more bedrooms, another full bath, den and bonus room over the garage. Plenty of storage and dual thermostat controls. Buyer and buyers agent to verify all information.
$416,900
356 Lewis Lane Kingsport, TN 37660
- Type:
- Other
- Sq.Ft.:
- 2,986
- Status:
- Active
- Beds:
- 3
- Lot size:
- 0.34 Acres
- Year built:
- 1996
- Baths:
- 2.50
- MLS#:
- 9965136
- Subdivision:
- Allandale Est
ADDITIONAL INFORMATION
All you will have to do is move into this dazzling home with 3 BRS + bonus room (being used as a 4th) and 2.5 baths. Enter to an inviting foyer leading to an expansive formal living room with fireplace and gas logs. A stunning formal dining room is perfect for entertaining on a large scale. The chef in the family will love the newly renovated eat-in kitchen with granite countertops, new range and built-in microwave, and dishwasher. Kitchen opens to a large, cozy family room with an outside entrance. The roomy upstairs features an extra large bonus room, used as the master br, is complete with another fireplace (that will convey) and plenty of storage. An oversized 2-car garage offers 864+/- sq ft with work area and plenty of extra parking on driveway. You will love the nearly 3000 sq ft of living area that is beautifully maintained and ready for the new owner. Bosch refrigerator in kitchen will not convey with home. Seller will leave the stainless refrigerator in garage with home. All overhead black shelving in collectable room and master bedroom will not convey. Seller will repair walls before closing. Master BR drapes do not convey. Subject to seller getting desired housing. All information is should be verified by buyer/buyer agent. Some info is from a 3rd source.
All information provided is deemed reliable but is not guaranteed and should be independently verified. Such information being provided is for consumers' personal, non-commercial use and may not be used for any purpose other than to identify prospective properties consumers may be interested in purchasing.
Kingsport Real Estate
The median home value in Kingsport, TN is $272,000. This is higher than the county median home value of $128,400. The national median home value is $219,700. The average price of homes sold in Kingsport, TN is $272,000. Approximately 55.39% of Kingsport homes are owned, compared to 34.55% rented, while 10.06% are vacant. Kingsport real estate listings include condos, townhomes, and single family homes for sale. Commercial properties are also available. If you see a property you’re interested in, contact a Kingsport real estate agent to arrange a tour today!
Kingsport, Tennessee has a population of 52,698. Kingsport is less family-centric than the surrounding county with 24.63% of the households containing married families with children. The county average for households married with children is 25.38%.
The median household income in Kingsport, Tennessee is $39,135. The median household income for the surrounding county is $42,251 compared to the national median of $57,652. The median age of people living in Kingsport is 44.3 years.
Kingsport Weather
The average high temperature in July is 87.1 degrees, with an average low temperature in January of 25.8 degrees. The average rainfall is approximately 46.2 inches per year, with 9.8 inches of snow per year.
