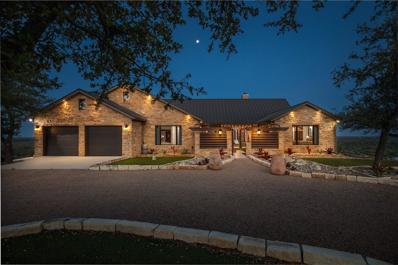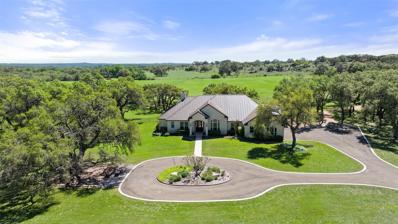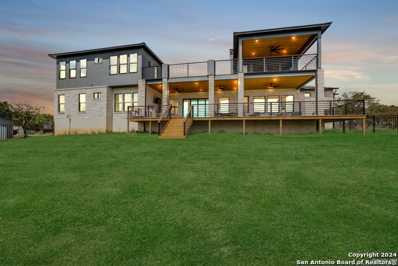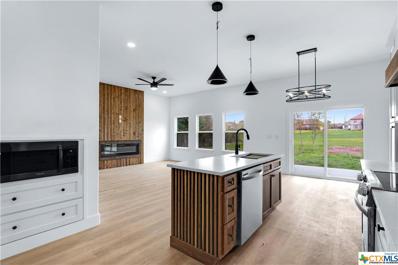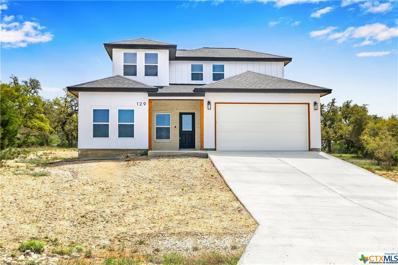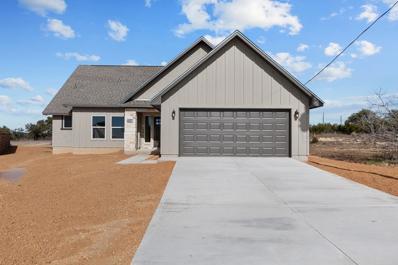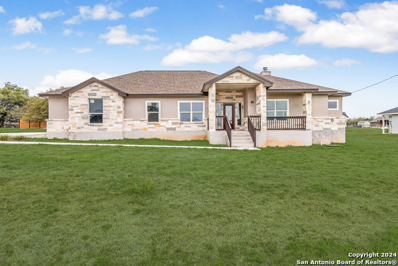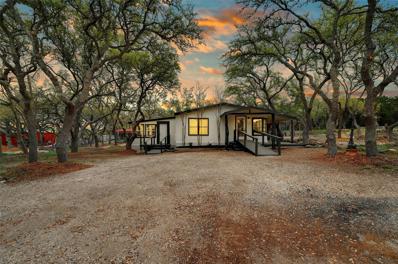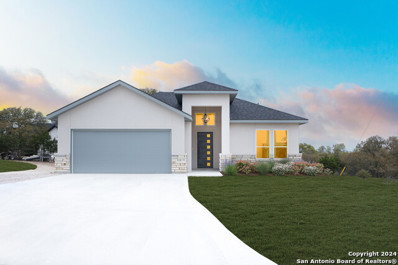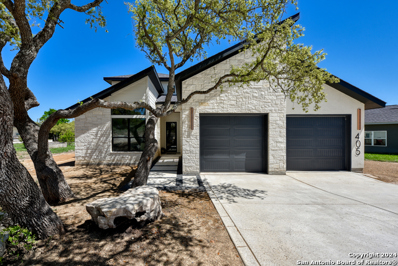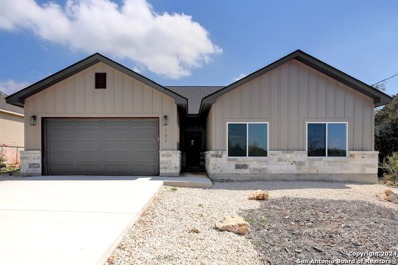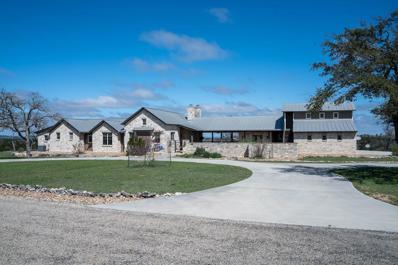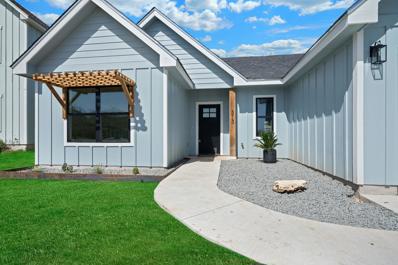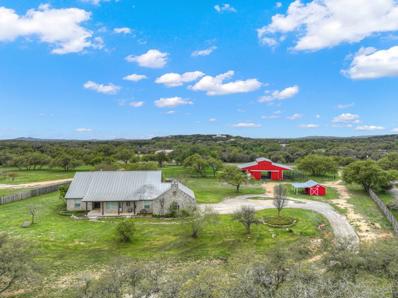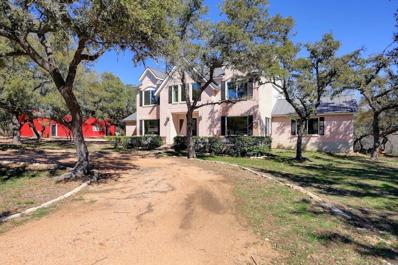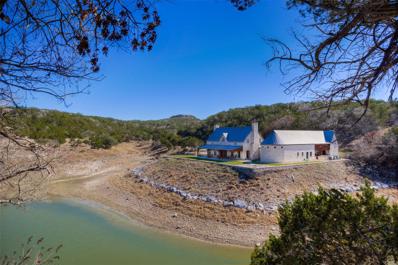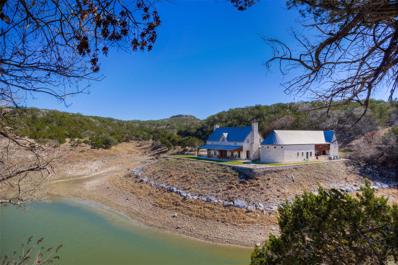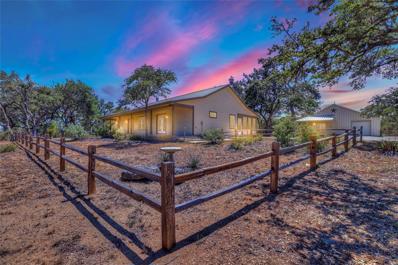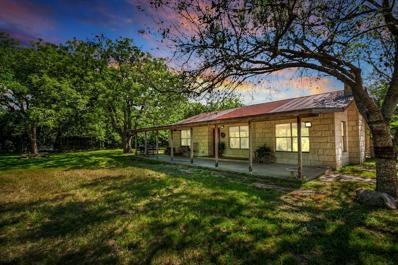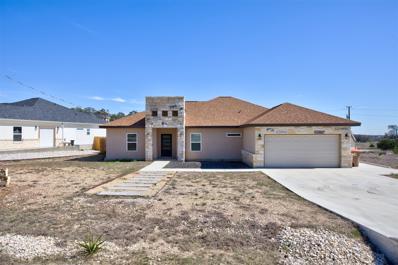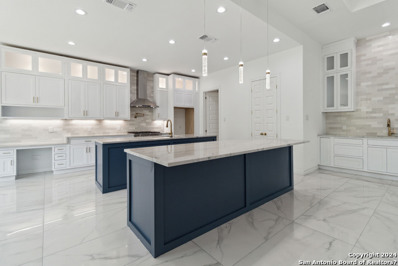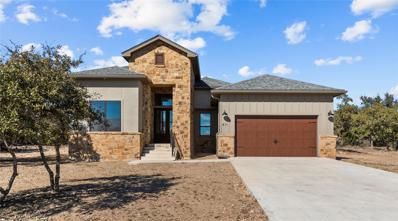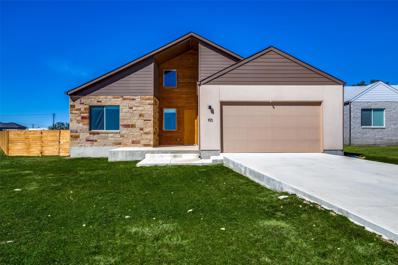Blanco TX Homes for Sale
$2,200,000
292 Gazelle Cv Blanco, TX 78606
- Type:
- Farm
- Sq.Ft.:
- 3,250
- Status:
- Active
- Beds:
- 3
- Lot size:
- 23.33 Acres
- Year built:
- 2019
- Baths:
- 4.00
- MLS#:
- 6162851
- Subdivision:
- Ranches Of Brushy Top
ADDITIONAL INFORMATION
Bella Vista is a beautifully curated blend of dramatic long-range views, sophistication, and comfort set upon an exceptionally private 23+ acre gated hilltop in a luxury ranch community which features free roaming exotic animals, 2 stocked lakes, and an enchanting 80+ acre nature preserve. Unrivaled 360-degree Hill Country Views at over 1600’ are captured from every room in this artfully constructed 3 bed, 3.5 bath single story Hill Country Contemporary residence comprised of an inviting courtyard, 3 generously sized bedrooms all offering full ensuite baths, luminous chef’s kitchen boasting custom antiqued cabinetry, double sided cave stone fireplace, entertainer’s den, and perhaps the most striking outdoor living Hill Country has ever seen. The exterior was intuitively designed to be both attractive and low maintenance with leuder stone walls and climate friendly hardscaping accentuated with artificial turf. All the benefits of a rainwater harvesting system have been embraced by a 44 gallon cistern constructed within the concrete slab. Enjoy hiking throughout this secluded ranchette with cut trails that meander along stunning grottos, mature hardwoods, madrone, and native redbuds. Resident elk, oryx, and fallow deer leisurely graze around the homestead. The Ranches of Brushy Top’s 9 and 13 +/- acre lakes are host to excellent fishing, boating, kayaking and swimming. Experience safari like drives through the community or stroll beneath the beautiful rock outcroppings on the community trails. Minutes to shopping, eateries, wineries, and the very charming Blanco Town Square. Under an hour from Austin or San Antonio. 1-D-1 Ag Exemption in place.
$2,875,000
1426 Crosswind Dr Blanco, TX 78606
- Type:
- Farm
- Sq.Ft.:
- 3,957
- Status:
- Active
- Beds:
- 4
- Lot size:
- 25.2 Acres
- Year built:
- 2006
- Baths:
- 4.00
- MLS#:
- 1908926
- Subdivision:
- The Landing
ADDITIONAL INFORMATION
Experience luxury living on a stunning 25-acre property in Blanco, Texas, within the exclusive Fly-In community of The Landing. This estate boasts a stunning 4-bedroom, 3.5-bath home with upscale features like granite countertops, elegant tile flooring, beamed ceilings, and a captivating rock fireplace. The master bedroom offers a luxurious shower, tub, and spacious closet. Outside, enjoy meticulously landscaped grounds with a pond and dock, perfect for relaxation, and an outdoor entertainment area with a picnic and barbecue area. Horse enthusiasts will appreciate the cross-fenced paddocks, a 3-stall horse barn with a napping room, and a versatile metal building for storage or a workshop. The Landing offers exclusive amenities like a private runway and wildlife management benefits. Conveniently located near downtown Blanco and the Blanco River State Park, this property provides a balance of country living and urban convenience, with easy access to Austin and San Antonio. Don't miss the opportunity to own this exceptional property in the heart of the Texas Hill Country. Schedule a showing today!
$1,999,000
2587 Falling Oak Dr Blanco, TX 78606
- Type:
- Single Family
- Sq.Ft.:
- 5,312
- Status:
- Active
- Beds:
- 4
- Lot size:
- 5 Acres
- Year built:
- 2023
- Baths:
- 4.00
- MLS#:
- 1764038
- Subdivision:
- MAJESTIC HILLS RANCH
ADDITIONAL INFORMATION
Beautiful Ag Exempt custom home with incredible views and peaceful sunsets. This open floorplan with 2 spacious decks, 1 on each level of the home looking out over the stunning Texas Hill Country. Living area has large sliding glass doors that fully open up to the spacious covered patio with large 72"outdoor fans to cool off when using the built in outdoor kitchen which is perfect for entertaining. The kitchen has much desired features including custom cabinets, in island microwave, and an oversized kitchen island with cabinets on either side for extra storage. Master Suite has an en suite bath that has his and her vanities as well as his and her large custom walk-in closets. The study is adjacent to the Master Suite and has a peaceful view from the large picture windows ideal for a work from home career. This home is Approx. 5312 SF / 4 Bedrooms/ 3.5 Baths/ 3 Car Garage with an oversized garage door and high ceilings for larger vehicles. All this and sitting on a 5 Acres/ 4 acres are Ag exempt. Schedule a showing today and be amazed with all of the custom features this home has to offer!
$620,000
198 Whitmire Dr Blanco, TX 78606
- Type:
- Single Family
- Sq.Ft.:
- 1,694
- Status:
- Active
- Beds:
- 4
- Lot size:
- 4.12 Acres
- Year built:
- 2016
- Baths:
- 2.00
- MLS#:
- 1763789
- Subdivision:
- Whitmire Estates
ADDITIONAL INFORMATION
*MOTIVATED SELLER!* Beautiful Hill Country home and 4+ acre property located in the desired, gated community of Whitmire Estates. This 4 bedroom, 2 bath home features an open concept split floor plan, vaulted ceilings in the family room, gas stove, and formal dining or you could use this space as an office. In the back you will find an oversized covered patio, a playground and an above ground pool, perfect for making memories and entertaining! The property is fully fenced and cross-fenced with an electric gate at the entrance. The 28'x30' three stall horse barn with 12' overhang and two 8'x8' roll up doors, located toward the back of the property has a new roof. There is also a two stall horse shed on the side of the property, a 12'x16' Tuff Shed, a small storage building and a two car carport. There is electricity at the car port. The underground propane tank is owned. Electrical plug has been ran to the outside pole to provide power for a generator that would protect the kitchen, HVAC and water heater in case of a power outage (generator does not convey). The roof on the home was replaced with Impact Shingles 2 years ago. New tankless propane water heater installed in January. All appliances are less than two years old. This property is a gem and has so much to offer, it is a must see! One horse per acre is allowed.
- Type:
- Single Family
- Sq.Ft.:
- 2,242
- Status:
- Active
- Beds:
- 5
- Lot size:
- 0.25 Acres
- Year built:
- 2024
- Baths:
- 3.00
- MLS#:
- 538779
ADDITIONAL INFORMATION
NEW CONSTRUCTION. 3 CAR GARAGE HOME NEXT TO THE GOLF COURSE - HOLE 14. Built by Armon Homes in the renowned Rockin J Ranch - the exclusive Golf Club Community in Blanco, Texas. This home has high end finishes throughout, including but not limited to the master bedroom and a mother-in-law suite or office space downstairs, Cambria quartz counters throughout (finest quarts countertop in the world - lifetime warranty), a kitchen island, an above-range pot filler, a floating microwave, wood-like flooring in all common areas, a fireplace, high ceilings, contemporary tiling and hardware and much more. Optional custom walls finishing upon request, high quality epoxy flooring in garage, all tempered shower-glass Exterior finishes are made of stucco and stone. As soon as you walk in, you'll find a mother-in-law suite or office space and a full bathroom on the left hand side, a long hallway leading to the living room and kitchen. The master bedroom is located on the NW corner. Both master and MIL Suite located downstairs. Laundry room is located downstairs with a built in basin sink. Upstairs, you'll find three spacious bedrooms and a full bathroom. The house has a very comfortable flow and offers tons of natural light. Full membership access to all Rockin J Ranch offers (golf course, pool, club house) for a very reasonable annual fee. Schedule a showing today.
$519,900
W Eli Chandler Blanco, TX 78606
- Type:
- Single Family
- Sq.Ft.:
- 2,261
- Status:
- Active
- Beds:
- 5
- Lot size:
- 0.18 Acres
- Year built:
- 2022
- Baths:
- 3.00
- MLS#:
- 538775
ADDITIONAL INFORMATION
NEW CONSTRUCTION. Home built by Armon Homes in the renowned Rockin J Ranch - the exclusive Golf Club Community in Blanco, Texas. This home has high end finishes throughout, including but not limited to the master bedroom and a mother-in-law suite or office space downstairs, Cambria quartz counters throughout (finest quarts countertop in the world - lifetime warranty), a kitchen island, an above-range pot filler, a floating microwave, wood-like flooring in all common areas, a fireplace, high ceilings, contemporary tiling and hardware and much more. Optional custom walls finishing upon request, high quality epoxy flooring in garage, all tempered shower-glass Exterior finishes are made of stucco and stone. As soon as you walk in, you'll find a mother-in-law suite or office space and a full bathroom on the left hand side, a long hallway leading to the living room and kitchen. The master bedroom is located on the NW corner. Both master and MIL Suite located downstairs. Laundry room is located downstairs with a built in basin sink. Upstairs, you'll find three spacious bedrooms and a full bathroom. The house has a very comfortable flow and offers tons of natural light. Full membership access to all Rockin J Ranch offers (golf course, pool, club house) for a very reasonable annual fee. Schedule a showing today.
$429,000
128 Antonio Perez Blanco, TX 78606
- Type:
- Single Family
- Sq.Ft.:
- 1,837
- Status:
- Active
- Beds:
- 3
- Lot size:
- 0.23 Acres
- Year built:
- 2023
- Baths:
- 2.00
- MLS#:
- 8470199
- Subdivision:
- Rockin J Ranch
ADDITIONAL INFORMATION
Hop on the golf cart and let's go check this home out!! Brand new ALBERT floorplan offering 3 bedrooms AND Study (4th bdrm), situated on a FLAT CULDESAC lot in Rockin J Ranch! From the welcoming front porch to the covered patio, there is room for everyone in this spacious and open floor plan. Ownership in this GATED, GOLF COURSE Community provides 3 FREE Rounds of golf per month, community park and pool, Pavilion to grab a snack, and driving range! Texas Hill Country living at it's best! Bldr offering 5K in Closing Costs or Rate Buydown incentive for FEB!!!
$435,000
107 Otto Lange Blanco, TX 78606
- Type:
- Single Family
- Sq.Ft.:
- 2,168
- Status:
- Active
- Beds:
- 3
- Lot size:
- 0.31 Acres
- Year built:
- 2022
- Baths:
- 3.00
- MLS#:
- 1761285
- Subdivision:
- Rockin J Ranch
ADDITIONAL INFORMATION
Welcome to luxury living in the exclusive Rocking J Ranch subdivision, Blanco TX. This stunning new build offers 3 bedrooms, 2 bathrooms, and a spacious 2168 sqft layout, complemented by a 3-car garage, ensuring ample space for vehicles and storage. Step outside to discover two covered patios, including a private oasis adjacent to the master bedroom, providing a serene escape from the main living area. Perfect for families or guests, the home features coveted Jack and Jill bedrooms. Set on a sprawling .31-acre lot within a gated community, residents enjoy access to the prestigious golf course, adding an unparalleled level of leisure and prestige to everyday living.
$379,990
543 N Loop Dr Blanco, TX 78606
- Type:
- Manufactured Home
- Sq.Ft.:
- 1,992
- Status:
- Active
- Beds:
- 3
- Lot size:
- 2.14 Acres
- Year built:
- 2007
- Baths:
- 3.00
- MLS#:
- 3738920
- Subdivision:
- Oak Springs
ADDITIONAL INFORMATION
Come see this country cutie! This fully remodeled home is located in the highly desired and fast-growing community of Blanco! Imagine yourself sitting back in your rocking chair drinking an ice cold iced tea on your wrap around porch while watching the sunset over your private pool. The open floor plan and many windows allow for a fun and peaceful living environment. Home includes hot tub and sauna. The full remodel includes: new waterlines and waste lines, new plumbing fixtures, vanity lights, ceiling fans, interior and exterior lights, appliances, flooring, door hardware, and freshly landscaped with tree trimming.
- Type:
- Single Family
- Sq.Ft.:
- 1,816
- Status:
- Active
- Beds:
- 3
- Lot size:
- 0.29 Acres
- Year built:
- 2023
- Baths:
- 2.00
- MLS#:
- 1760514
- Subdivision:
- Rockin J Ranch
ADDITIONAL INFORMATION
Welcome to your dream retreat nestled within the renowned Vaaler Creek Golf Club Community in Beautiful Blanco, Texas. This newly constructed one-story haven seamlessly blends modern luxury with timeless charm, offering a lifestyle of unparalleled comfort and sophistication. As you approach, the home captivates with its striking exterior featuring a combination of stucco and stone, with a 34-inch elevation that exudes grandeur. The front facade showcases heavy composite architectural shingles and vintage soffits, while a covered porch welcomes you with elegance, complete with a decorative chandelier and swing irons, setting the tone for the exquisite interiors within. Step through the front door adorned with hammered glass inserts into a realm of refined craftsmanship and thoughtful design. Throughout the home, porcelain wood-look tile flooring lends warmth and durability, seamlessly flowing from the living room to the dining area and into the master bedroom, while ceramic tile graces the wet areas for easy maintenance. Every detail has been meticulously curated, from the 6-inch baseboards to the sliding barn doors and clerestory windows that infuse the space with natural light. Solid surface countertops adorn the kitchen and bathrooms, complemented by undermount waivable sinks that combine functionality with elegance. Brushed nickel lighting fixtures and plumbing accents add a touch of understated luxury, while the eco-friendly light orange peel wall texture creates a soothing ambiance throughout the home. Stay comfortable year-round with the Ecobee programmable thermostat, ensuring personalized climate control at your fingertips. The heart of the home is the gourmet kitchen, where culinary delights await. Custom cabinets with soft-close features provide ample storage, while stainless steel appliances-including a farmhouse apron sink, Z Line commercial standard gas cooktop, and oven-elevate the cooking experience. A functional vent hood ensures smoke and odors are whisked away effortlessly. Entertain in style in the open-concept living and dining area, where a drop coffered ceiling with color-changing lights sets the mood for any occasion. A stunning white stone and shiplap wall elevation adds visual interest and a touch of rustic charm, creating the perfect backdrop for gatherings with friends and family. Unwind in the luxurious master suite, where indulgence awaits at every turn. The master bathroom boasts custom cabinets, a spacious shower with a rainmaker showerhead and wall mount showerhead, and a decadent drop coffered ceiling with color-changing lights, offering a spa-like retreat within the comforts of home. In the living room, a custom live-edge pecan fire mantle frames a 72-inch electric fireplace, providing both warmth and ambiance with color-changing options to suit any mood or occasion. Outside, the possibilities are endless. Whether you're teeing off at the championship golf course just steps away or simply enjoying the tranquility of the Texas Hill Country from your own backyard, this home offers a lifestyle of leisure and luxury that is simply unparalleled. Don't miss your chance to own a piece of paradise in Blanco, Texas. Schedule your private tour today and experience the epitome of upscale living at Vaaler Creek Golf Club.
Open House:
Saturday, 6/22 4:00-8:00PM
- Type:
- Single Family
- Sq.Ft.:
- 2,490
- Status:
- Active
- Beds:
- 4
- Lot size:
- 0.26 Acres
- Year built:
- 2023
- Baths:
- 3.00
- MLS#:
- 1762422
- Subdivision:
- ROCKIN J RANCH
ADDITIONAL INFORMATION
Discover the perfect blend of luxury, comfort, and convenience in this stunning 4-bed, 3-bath home. As you step into the wide and inviting foyer, a sense of sophistication and warmth will envelop you, setting the stage for the elegant features that await you. The split floor plan, huge windows, soaring ceilings, tiled flooring, and quartz counters are just a few of the many details that will take your breath away and make you feel right at home.This beautifully appointed home is designed to impress, from its stylish and practical layout to its modern amenities that cater to your every need. With an award-winning golf course and numerous activities for the entire family, RJR is the perfect place to call home. Located just a short distance from San Antonio, San Marcos, and New Braunfels, this home offers the perfect balance of luxury, comfort, and convenience. Don't miss the chance to experience it for yourself.
$435,000
102 George Erath Blanco, TX 78606
Open House:
Saturday, 6/22 10:00-2:00PM
- Type:
- Single Family
- Sq.Ft.:
- 1,849
- Status:
- Active
- Beds:
- 3
- Lot size:
- 0.22 Acres
- Year built:
- 2023
- Baths:
- 3.00
- MLS#:
- 1759813
- Subdivision:
- Rockin J Ranch
ADDITIONAL INFORMATION
This new construction home is located in the highly sought-after Rockin J Ranch, home of the Championship Vaaler Creek Golf Club. This property offers modern amenities and stylish features. Key features of the home include: 3 bedrooms, with the option to use the office as a 4th bedroom. 2.5 bathrooms, including a luxurious primary bathroom with a double vanity. 2-car garage for convenient parking. Kitchen is equipped with quartz countertops, stainless steel appliances, and soft-close custom cabinets providing ample storage space. Primary Bedroom includes a large walk-in closet for added convenience. Ceiling Fans have been installed in the living area and all bedrooms for comfort. Stylish black hardware accents in the kitchen, bathrooms, and laundry. This property offers a perfect blend of functionality and luxury. Don't miss the opportunity to explore and make this beautiful home yours.
$1,795,000
282 Black Buck Cove Blanco, TX 78606
- Type:
- Single Family
- Sq.Ft.:
- 2,271
- Status:
- Active
- Beds:
- 4
- Baths:
- 4.00
- MLS#:
- 90366
- Subdivision:
- Ranches Of Brushy Top
ADDITIONAL INFORMATION
Built in 2010 by Laughlin Homes, this amazing abode in Ranches of Brushy Top is set amid a sprawling 8.51 acres of gently rolling hills! Come home to your haven from the stress of city life where exposed beams, ceiling fans, outdoor kitchen, wood-burning fireplace, & cool stonework create a comfortable venue for outdoor living or entertaining. Wide windows frame panoramic views of the surrounding natural splendor. The avid cook will love the kitchen's honey-toned cabinetry, subway tile backsplash, top-notch stainless steel appliances, gleaming granite countertops, & unique pendant lighting. A well-sized bonus room can be used as a study or home office. Past its double doors, the primary suite pampers you with a wood-accent ceiling, stone wall, large windows, tile flooring, and fabulous ensuite with dual vanities, a rain shower, & window-side soaking tub. With a 1-bed/1-bath apartment above the garage and a 2-bed/1-bath guesthouse close by, overnight company is always welcome. Rainwater collection system +well and storage tank. Other notables are a laundry room, a detached 2-car garage + workshop. Located only a short drive from Blanco, enjoy various shopping and dining options.
$359,000
313 Sage Circle Cir Blanco, TX 78606
- Type:
- Single Family
- Sq.Ft.:
- 1,395
- Status:
- Active
- Beds:
- 3
- Lot size:
- 0.16 Acres
- Year built:
- 2024
- Baths:
- 2.00
- MLS#:
- 4980438
- Subdivision:
- Calico Meadows
ADDITIONAL INFORMATION
Brand New Charming 3 Bed 2 Bath located seconds from Downtown Blanco, TX! This home offers 1,395 square feet of Hill Country comfort. Conveniently located less than a mile from the Blanco High School, Blanco State Park and downtown Blanco! Just one hour from Austin and San Antonio! This is a wonderful home located in one of the fastest growing areas in the U.S.A. Seller is offering buyer a 10k credit at closing towards closing cost or to buy down their rate.
$1,250,000
1770 Logans Way Blanco, TX 78606
- Type:
- Single Family
- Sq.Ft.:
- 2,744
- Status:
- Active
- Beds:
- 4
- Lot size:
- 9.79 Acres
- Year built:
- 2002
- Baths:
- 3.00
- MLS#:
- 7189136
- Subdivision:
- Landons Crossing
ADDITIONAL INFORMATION
9.79 acres gated and cross-fenced with a 2,744 sq. foot home filled with rustic charm and horse amenities located in the picturesque Texas Hill Country. Work from home with a large office space (or 4th bedroom), play a round of golf at the nearby Vaaler Creek Golf Club or invite guests to visit your equestrian resort, enjoy the riding arena, entertain them at the western-style saloon, relax under the covered patio or shade trees, lounge around the pool and don’t forget about the guest room/bathroom on its own side of the house! NO HOA! NO CITY TAXES! SAVE $ with a current wildlife management exemption!
$850,000
2145 Logans Way Blanco, TX 78606
- Type:
- Single Family
- Sq.Ft.:
- 5,492
- Status:
- Active
- Beds:
- 4
- Lot size:
- 5.01 Acres
- Year built:
- 1999
- Baths:
- 3.00
- MLS#:
- 9321415
- Subdivision:
- Landons Crossing
ADDITIONAL INFORMATION
Absolutely remarkable, spacious Hill Country home on 5.01+/- heavily wooded acres, fully fenced w/an automatic gate! Includes a beautifully built 2-BEDROOM BARNDOMINIUM GUEST HOME w/wood floors, walls & ceilings, a full kitchen, loft living space, full bath w/lots of tile & nice laundry area! The main home has space for everyone w/3-living areas downstairs, a large separate dining room, an optional bedroom or study upstairs w/a second story covered porch/balcony! The updated kitchen features an abundance of custom wood cabinets, upgraded appliances including LG & Bosch, granite countertops, a farmhouse sink & an island w/butcher block top! Beautiful wood floors throughout most of the home & ceramic tile in the bathrooms. Quality Pella windows provide lots of natural light to enjoy the views. Oversized Owner's retreat includes a sitting area, updated separate shower & jetted tub, multiple closets & double vanity. Spacious secondary bedrooms, soap stone wood stove, large front porch & covered back patio, large gazebo, spacious metal workshop w/loft & more! Approx. 50 min commute to downtown San Antonio & Medical Center! You'll love the quiet location in a great acreage community of custom homes! Move in ready! Clean, Clean, Clean.
- Type:
- Farm
- Sq.Ft.:
- 5,270
- Status:
- Active
- Beds:
- 4
- Lot size:
- 140 Acres
- Year built:
- 1999
- Baths:
- 5.00
- MLS#:
- 2887122
- Subdivision:
- Ranch Acreage
ADDITIONAL INFORMATION
On a picturesque Hill Country road approximately 12.5 miles West of Dripping Springs is the Mayfield Ranch. The 140 ac. (+/-) ranch is surrounded by very large ranches for this part of Texas, which gives it seclusion and privacy. The rolling terrain features a woodland wildlife of deer, turkey, ducks and other seasonal birds amongst the Red Oak, Madrone, and Mountain Laurel trees. The ranch grounds have been thoughtfully improved, with a dry stack rock wall entrance, a mile long paved road, and a lake. The lake’s dam was constructed with a 12-foot-wide compacted clay core, galvanized drain with an overflow, and a concrete spill way. At the heart of The Ranch is an extraordinary 5,270 sq. ft. home overlooking the lake. The timber frame and stone structure reflects the architectural heritage of the European settlers to this part of Texas. The compound consists of two structures. The main building houses the living room, dining room, powder room, kitchen, mud room, laundry room, and butler’s pantry. On the second floor there are two guest bedrooms, playroom, and shared full bath. The second structure consist of the primary bedroom and bath on the main floor, and on the second floor the theater, full bath, and office. The timber frame was logged in Ohio by the Amish and shipped to Texas Timber Frame in San Antonio for the mortis and tendon journey work and erection. There are over 3,000 mortise and tendon precise handcrafted joints in the structure. The 15-inch-thick limestone and stud walls provide a substantial insulating system. The solid cherry and maple cabinetry was all milled-on site. The long leaf pine floors were reclaimed from floor joists from an old, razed hotel in New Orleans. The living room and dining room both have authentic Count Rumford fireplaces. Whether you're captivated by the historic charm, the modern conveniences, or the stunning views, the Mayfield Ranch stands as a testament to luxurious living in the heart of the Hill Country.
$5,750,000
3777 Middle Creek Rd Blanco, TX 78606
- Type:
- Single Family
- Sq.Ft.:
- 5,270
- Status:
- Active
- Beds:
- 4
- Lot size:
- 140 Acres
- Year built:
- 1999
- Baths:
- 5.00
- MLS#:
- 6113573
- Subdivision:
- Ranch Acreage
ADDITIONAL INFORMATION
On a picturesque Hill Country road approximately 12.5 miles West of Dripping Springs is the Mayfield Ranch. The 140 ac. (+/-) ranch is surrounded by very large ranches for this part of Texas, which gives it seclusion and privacy. The rolling terrain features a woodland wildlife of deer, turkey, ducks and other seasonal birds amongst the Red Oak, Madrone, and Mountain Laurel trees. The ranch grounds have been thoughtfully improved, with a dry stack rock wall entrance, a mile long paved road, and a lake. The lake’s dam was constructed with a 12-foot-wide compacted clay core, galvanized drain with an overflow, and a concrete spill way. At the heart of The Ranch is an extraordinary 5,270 sq. ft. home overlooking the lake. The timber frame and stone structure reflects the architectural heritage of the European settlers to this part of Texas. The compound consists of two structures. The main building houses the living room, dining room, powder room, kitchen, mud room, laundry room, and butler’s pantry. On the second floor there are two guest bedrooms, playroom, and shared full bath. The second structure consist of the primary bedroom and bath on the main floor, and on the second floor the theater, full bath, and office. The timber frame was logged in Ohio by the Amish and shipped to Texas Timber Frame in San Antonio for the mortis and tendon journey work and erection. There are over 3,000 mortise and tendon precise handcrafted joints in the structure. The 15-inch-thick limestone and stud walls provide a substantial insulating system. The solid cherry and maple cabinetry was all milled-on site. The long leaf pine floors were reclaimed from floor joists from an old, razed hotel in New Orleans. The living room and dining room both have authentic Count Rumford fireplaces. Whether you're captivated by the historic charm, the modern conveniences, or the stunning views, the Mayfield Ranch stands as a testament to luxurious living in the heart of the Hill Country.
$1,150,000
15215 Fm 32 Blanco, TX 78606
Open House:
Saturday, 6/15 10:00-2:00PM
- Type:
- Single Family
- Sq.Ft.:
- 1,788
- Status:
- Active
- Beds:
- 3
- Lot size:
- 10 Acres
- Year built:
- 2012
- Baths:
- 2.00
- MLS#:
- 6063994
- Subdivision:
- Emanuela D L S Coy
ADDITIONAL INFORMATION
Rare find!!! 10 Unrestricted acres with custom built home & guest house with a barn attached. Enjoy the driveway that meanders through the beautiful oaks & wildlife to the private secluded home with SPECTACULAR HILL COUNTRY VIEWS! This one story 3 bd,2ba home has metal roof, huge front & back porches, attractive landscaping with rock sidewalks, opened stacked cut rock fireplace, cathedral ceilings with massive wooden beams to highlight the open concept of the living room kitchen & dining areas, granite countertops, large island. Guest house, barn, windmill, outdoor shed & pens, & so much more!
- Type:
- Single Family
- Sq.Ft.:
- 978
- Status:
- Active
- Beds:
- 2
- Lot size:
- 2.64 Acres
- Year built:
- 1966
- Baths:
- 3.00
- MLS#:
- 4788877
- Subdivision:
- Pittsburg
ADDITIONAL INFORMATION
Gorgeous country home nestled in town along about 100 yds of the " the Beautiful Blanco River"! Yes! A rare find and a must see with such exceptional views of river frontage. Spectacular swimming and fishing hole with views of both sides of the river. Enchanted Oasis at its best! Peaceful and Breathtaking!!! This cozy hideaway consists of a 2bd/1ba with open concept and large limestone rock fireplace along entire wall of living room. Large front porch for swinging or rockers to enjoy the river view. 2 water and septic hookups. Investment, resort. Come dream, relax & enjoy!
- Type:
- Single Family
- Sq.Ft.:
- 1,948
- Status:
- Active
- Beds:
- 4
- Lot size:
- 0.26 Acres
- Year built:
- 2023
- Baths:
- 3.00
- MLS#:
- 5561136
- Subdivision:
- Rockin J Ranch
ADDITIONAL INFORMATION
You will love this delightful 1-story home, with plenty of space between neighbors in a gated community that gives a luxurious feel. Oversized driveway, on a large lot. Upon entering you are warmly greeted by a light and bright floor plan that uniformly connects the dining area, living room and kitchen. Large, walk-in pantry with plenty of custom shelving. Laundry/mud room located off the kitchen. Seamless cleaning with solid floors throughout and carpeting in the bedrooms. Great sized rooms, bathrooms and closets. Rooms have ceiling fans, primary suite boasts Tray ceilings with recess lighting and a full-sized spa like bathroom; with a glass enclosed, ceramic tiled, stand-up shower with double separate vanities, mirrors and sinks. Huge walk-in closet with lots of space. Enjoy entertaining in the backyard, privacy wood fence with lots of space. Minutes from the Vaaler Creek Golf Club. Close to Blanco State Park with easy access to FM 32 and Highway 281.
$585,000
120 N Jesse Stiff Blanco, TX 78606
Open House:
Saturday, 6/22 4:00-8:00PM
- Type:
- Single Family
- Sq.Ft.:
- 2,401
- Status:
- Active
- Beds:
- 3
- Lot size:
- 0.25 Acres
- Year built:
- 2023
- Baths:
- 3.00
- MLS#:
- 1754372
- Subdivision:
- ROCKIN J RANCH
ADDITIONAL INFORMATION
Nestled in desirable Rockin J Ranch within the private gates of Hole 18. From the moment you step inside you'll be captivated by the high-end finishes and open concept. The home features extra tall ceilings and doors, stone countertops, custom cabinetry and luxury fixtures. Gather in the heart of the home around the kitchens double, oversized islands, stainless steel stove and pot filler. Enjoy the storage of a large walk-in pantry and the builtin cabinets around the wet bar and mini refrigerator. Look out into the great room featuring a gas fireplace, built-ins, floor outlets and sliding glass doors to the patio. The primary suite provides views through large picture windows and spa like bathroom. The spa like bathroom includes double vanities, freestanding soaking tub, walk in shower with stunning floor to ceiling tile. Backyard oasis is complete with no neighbor behind, double porch ceiling fans and propane hookups. This highly upgraded home also comes with a water softener and hot water on demand with it's tankless water heater. This is a must see NEW home in a top rated golf course community!
$364,900
1503 Oakridge Dr Blanco, TX 78606
- Type:
- Single Family
- Sq.Ft.:
- 1,806
- Status:
- Active
- Beds:
- 3
- Lot size:
- 0.34 Acres
- Year built:
- 1994
- Baths:
- 2.00
- MLS#:
- 1753374
- Subdivision:
- Country Estates
ADDITIONAL INFORMATION
$10,000 CLOSING COST CONTRIBUTION! 2.5% assumable mortgage for VA Buyers! Welcome to this bright and airy Hill Country home, beautifully situated in Blanco, Texas with NO HOA. As you enter, you're greeted by a delightful open floor plan. This home offers a spacious kitchen (refrigerator included) with a practical walk-in pantry. You'll also discover large secondary bedrooms radiating comfort and relaxation. You can expect cleaner, softer water thanks to the installed water softener. This property continues to impress with its large lot, fully fenced backyard, and ample driveway parking. There's even an installed generator transfer switch! Experience the tranquility of Hill Country living with our charming ranch-style home that's approximately 1 hour to Austin and 30 minutes to San Antonio and less than 1 mile from all Blanco schools. Seller is very motivated and ready for your offer!
$690,000
411 George Dolson Blanco, TX 78606
- Type:
- Single Family
- Sq.Ft.:
- 2,514
- Status:
- Active
- Beds:
- 4
- Lot size:
- 0.29 Acres
- Year built:
- 2023
- Baths:
- 3.00
- MLS#:
- 1765886
- Subdivision:
- Rockin J Ranch
ADDITIONAL INFORMATION
STUNNING!!! 2514sqft, 1-story, 4br, 3ba custom home absolutely LOADED w/custom features sure to impress the most decerning buyer. With an open floorplan & tall ceilings this home is built on a drop-dead gorgeous, level golf course homesite with mature trees at the Vaaler Creek Golf Club at popular Rockin J Ranch. Custom features include 8ft doors throughout w/oil rubbed bronze hardware, dramatic 8ft double entry doors with glass, 45 mini recessed lights throughout the home, beautiful upgraded lighting fixtures everywhere, heated towel bars in all bathrooms, natural stone & quartz countertops, Kemper 100% wood cabinets with custom pull outs & spice racks, every bathroom has custom tile & fixtures, multi-head shower in master bath including rain head. The HUGE covered patio with 8 recessed lights is the perfect spot to watch the sun rise every morning and set every evening, come see why Rockin J Ranch is Country Club Hill Country Living at its finest! Close to major highways and shopping!
$519,900
103 Joseph Durst Blanco, TX 78606
- Type:
- Single Family
- Sq.Ft.:
- 2,366
- Status:
- Active
- Beds:
- 3
- Lot size:
- 0.24 Acres
- Year built:
- 2022
- Baths:
- 2.00
- MLS#:
- 9782579
- Subdivision:
- Rockin J Ranch
ADDITIONAL INFORMATION
Welcome to your dream oasis nestled in the heart of the coveted Rockin J Ranch community. This stunning 3 bedroom, 2 bath home (plus loft), offers ample space for relaxation and entertainment. The modern architecture invites you in and as you step inside, you're greeted by an open floor plan accentuated by soaring ceilings and an abundance of windows, bathing the interiors in natural light. Every detail exudes luxury, with high-end finishes meticulously curated to prioritize comfort and style. Designed for seamless indoor-outdoor living, this modern architectural marvel features a large, fenced yard and an oversized covered patio, perfect for al fresco dining or simply soaking in the serene ambiance. The long driveway and cul-de-sac add to the exclusivity of the property, while the eco-conscious design sets it apart as one of the few true GREEN homes in the city. Embrace sustainable living with the coveted ZERO Energy Home rating from the Department of Energy, ensuring not only a reduced environmental footprint but also long-term cost savings (more info on additional docs). Beyond the confines of your private sanctuary, the Rockin J Ranch community offers a wealth of amenities to enrich your lifestyle. Enjoy three rounds of golf per month included in your HOA fee, indulging in leisurely days on the pristine course. Take leisurely strolls by the tranquil ponds or bask in the sun at the neighborhood pool. The community's very own cafe beckons with tantalizing offerings, making every day feel like a luxurious retreat. Schedule your showing today and experience hill country luxury living, where comfort, elegance, and sustainability converge in perfect harmony.

Listings courtesy of ACTRIS MLS as distributed by MLS GRID, based on information submitted to the MLS GRID as of {{last updated}}.. All data is obtained from various sources and may not have been verified by broker or MLS GRID. Supplied Open House Information is subject to change without notice. All information should be independently reviewed and verified for accuracy. Properties may or may not be listed by the office/agent presenting the information. The Digital Millennium Copyright Act of 1998, 17 U.S.C. § 512 (the “DMCA”) provides recourse for copyright owners who believe that material appearing on the Internet infringes their rights under U.S. copyright law. If you believe in good faith that any content or material made available in connection with our website or services infringes your copyright, you (or your agent) may send us a notice requesting that the content or material be removed, or access to it blocked. Notices must be sent in writing by email to DMCAnotice@MLSGrid.com. The DMCA requires that your notice of alleged copyright infringement include the following information: (1) description of the copyrighted work that is the subject of claimed infringement; (2) description of the alleged infringing content and information sufficient to permit us to locate the content; (3) contact information for you, including your address, telephone number and email address; (4) a statement by you that you have a good faith belief that the content in the manner complained of is not authorized by the copyright owner, or its agent, or by the operation of any law; (5) a statement by you, signed under penalty of perjury, that the information in the notification is accurate and that you have the authority to enforce the copyrights that are claimed to be infringed; and (6) a physical or electronic signature of the copyright owner or a person authorized to act on the copyright owner’s behalf. Failure to include all of the above information may result in the delay of the processing of your complaint.

 |
| This information is provided by the Central Texas Multiple Listing Service, Inc., and is deemed to be reliable but is not guaranteed. IDX information is provided exclusively for consumers’ personal, non-commercial use, that it may not be used for any purpose other than to identify prospective properties consumers may be interested in purchasing. Copyright 2024 Four Rivers Association of Realtors/Central Texas MLS. All rights reserved. |

The data relating to real estate for sale on this website comes in part from the Internet Data Exchange (IDX) of the Central Hill Country Board of REALTORS® Multiple Listing Service (CHCBRMLS). The CHCBR IDX logo indicates listings of other real estate firms that are identified in the detailed listing information. The information being provided is for consumers' personal, non-commercial use and may not be used for any purpose other than to identify prospective properties consumers may be interested in purchasing. Information herein is deemed reliable but not guaranteed, representations are approximate, individual verifications are recommended. Copyright 2024 Central Hill Country Board of REALTORS®. All rights reserved.
Blanco Real Estate
The median home value in Blanco, TX is $574,000. This is higher than the county median home value of $321,300. The national median home value is $219,700. The average price of homes sold in Blanco, TX is $574,000. Approximately 50.39% of Blanco homes are owned, compared to 33.17% rented, while 16.44% are vacant. Blanco real estate listings include condos, townhomes, and single family homes for sale. Commercial properties are also available. If you see a property you’re interested in, contact a Blanco real estate agent to arrange a tour today!
Blanco, Texas has a population of 2,646. Blanco is more family-centric than the surrounding county with 28.64% of the households containing married families with children. The county average for households married with children is 21.58%.
The median household income in Blanco, Texas is $43,750. The median household income for the surrounding county is $58,500 compared to the national median of $57,652. The median age of people living in Blanco is 39.8 years.
Blanco Weather
The average high temperature in July is 92.8 degrees, with an average low temperature in January of 34.8 degrees. The average rainfall is approximately 34.9 inches per year, with 0.1 inches of snow per year.
