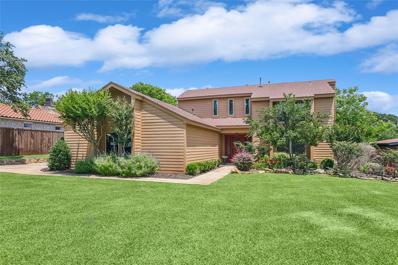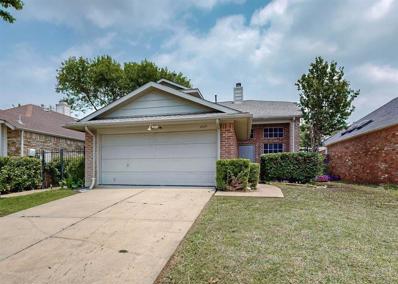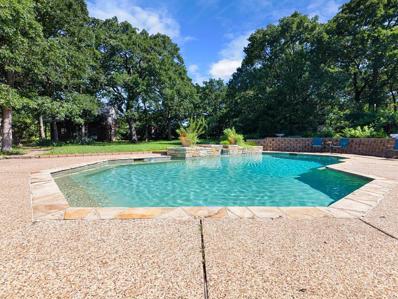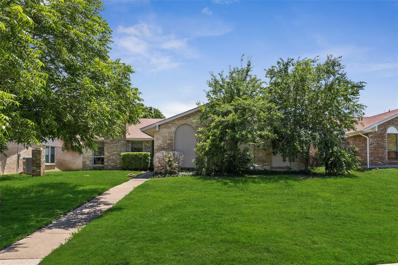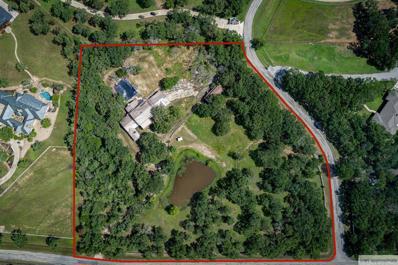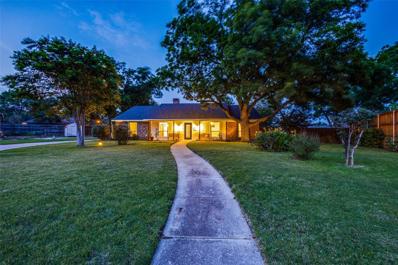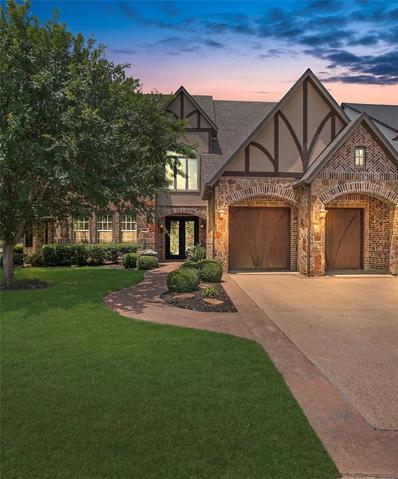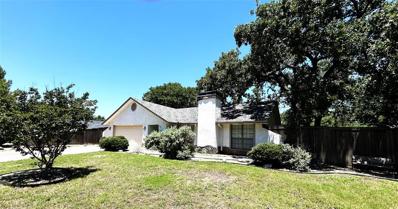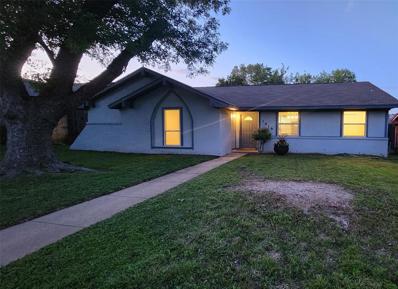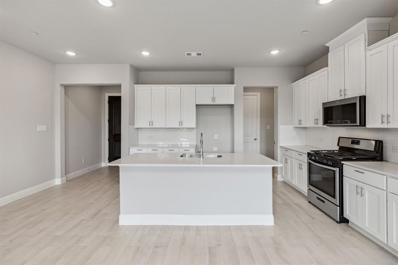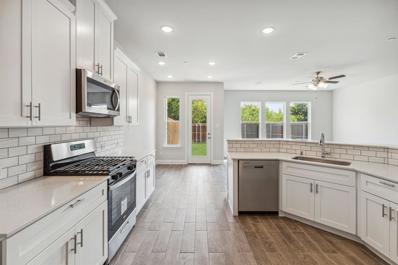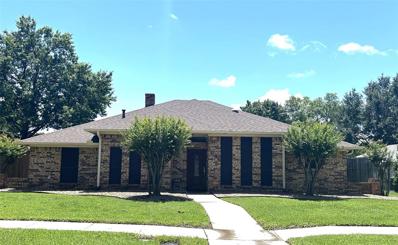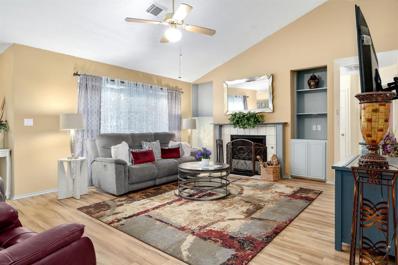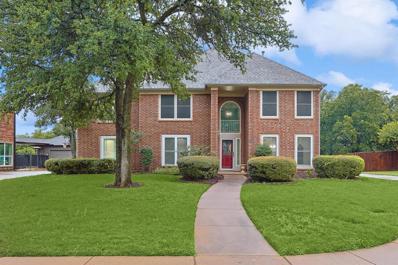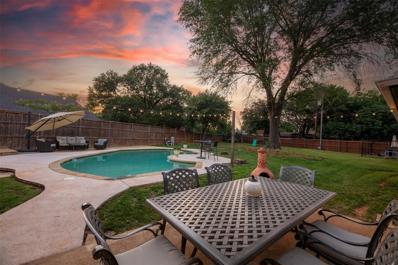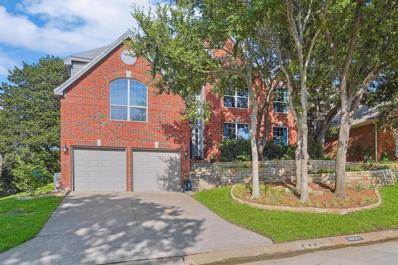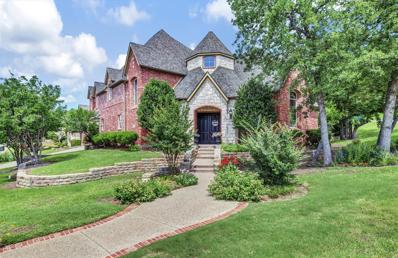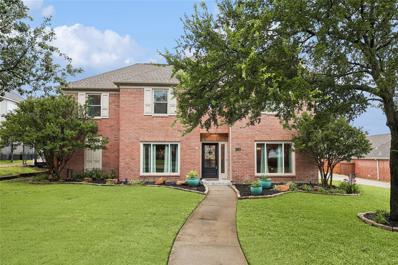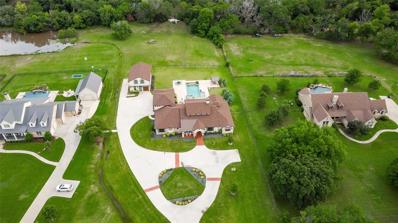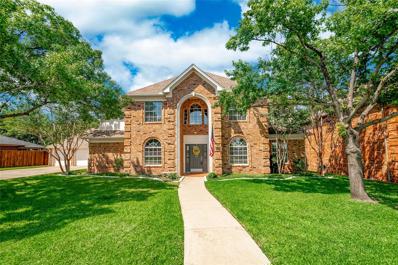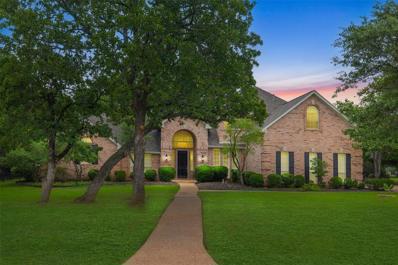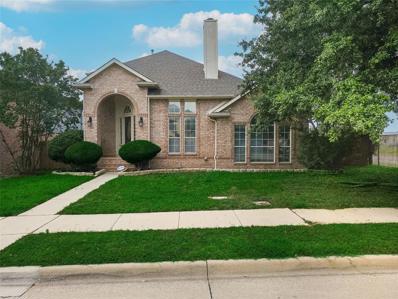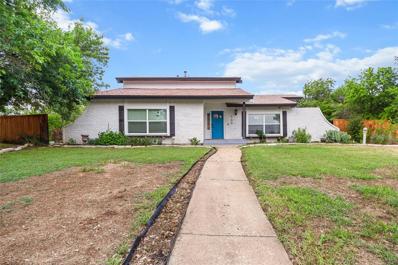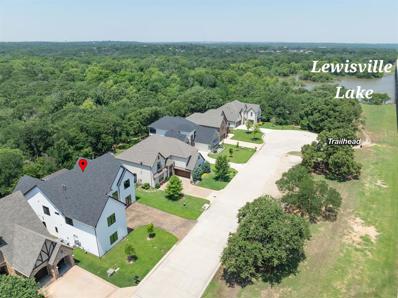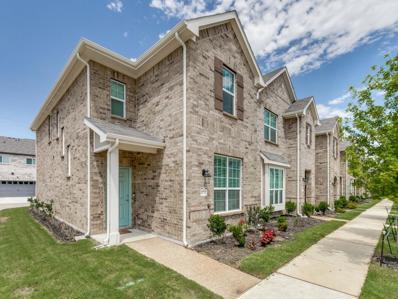Lewisville TX Homes for Sale
- Type:
- Single Family
- Sq.Ft.:
- 2,403
- Status:
- NEW LISTING
- Beds:
- 3
- Lot size:
- 0.49 Acres
- Year built:
- 1983
- Baths:
- 3.00
- MLS#:
- 20625619
- Subdivision:
- Holiday Add
ADDITIONAL INFORMATION
ONE-OF-A-KIND ENTERTAINERS DREAM 3 BR 3 BA home on almost one-half acre in Highland Village! This beautiful home has extensive wood flooring & tile throughout w a huge kitchen incl dbl ovens, electric cooktop, indoor grill, microwave, island, breakfast bar & loads of cabinets & counter space. Kitchen opens to the dining & family room w soaring wood beamed ceiling, stone fplace & doors leading you to the covered outdoor living space overlooking the huge yard & pool. One of the 2 bedrooms downstairs could be a second primary w large w-i closet & ensuite bath. Primary suite is up as you pass through the loft space on the way to your huge primary retreat w updated bath, spacious walk-in closet & access to a large private balcony area with views of the backyard, lake & beyond! DO NOT MISS THIS OPPORTUNITY, with a well that feeds the irrigation system and pool, great schools, HUGE yard, large covered outdoor living space & just around the corner from the lake, THE ONLY THING MISSING IS YOU!
- Type:
- Single Family
- Sq.Ft.:
- 1,320
- Status:
- NEW LISTING
- Beds:
- 3
- Lot size:
- 0.09 Acres
- Year built:
- 1995
- Baths:
- 2.00
- MLS#:
- 20639132
- Subdivision:
- Hunters Glen Ph 2
ADDITIONAL INFORMATION
Charming 3-Bed, 2-Bath Home at the prime location is ready to move in! Recent updates include new roof, new WiFi-enabled garage opener, foundation repair with lifetime warranty, luxury vinyl flooring and carpets installed in 2023 and more. Abundant natural light, vaulted ceiling in the living room, and a nice loft space upstairs. Master bedroom and one bathroom located on the main floor with two additional bedrooms and one bathroom upstairs. Bright kitchen and dining area that leads to a private patio and fenced backyard. Numerous parks connected by trails that lead to Lewisville Lake, perfect for joggers and outdoor enthusiasts. Conveniently located close to DFW airport and major employers. No HOA!
Open House:
Saturday, 6/8 1:00-3:00PM
- Type:
- Single Family
- Sq.Ft.:
- 2,689
- Status:
- NEW LISTING
- Beds:
- 4
- Lot size:
- 0.95 Acres
- Year built:
- 1983
- Baths:
- 4.00
- MLS#:
- 20626731
- Subdivision:
- The Oaks
ADDITIONAL INFORMATION
A TRUE GEM escape accessible to close amenities. This lovingly maintained one-story brick home in desireable Double Oak has the full package - a 3-car garage, beautiful outdoor entertaining space with seperate pool and spa on nearly a 1 acre oak-shaded lot with large 2-story all-brick workshop with 220 wiring & built-in wench. Guests are greeted to a charming front porch that runs the full length of the house front before advancing to a generous-sized tranquil living room complete with beautiful wood shelving and trim, custom plantation shutters and a statement wood-burning fireplace. The seperate kitchen and keeping room features an additional fireplace and granite countertops before advancing to your outdoor entertainer's dream space. The home offers two guest bedrooms sharing a hall bathroom flanked on either side by two primary bedrooms with ensuites.
- Type:
- Single Family
- Sq.Ft.:
- 1,688
- Status:
- NEW LISTING
- Beds:
- 3
- Lot size:
- 0.16 Acres
- Year built:
- 1973
- Baths:
- 2.00
- MLS#:
- 20633768
- Subdivision:
- Lewisville Valley 3
ADDITIONAL INFORMATION
Beautiful 3 bedroom, 2 bath Lewisville home ready for you to call your own! The inviting living room with a vaulted beamed ceiling and brick fireplace sits at the heart of the home. The large kitchen offers built-in appliances and ample prep space. The formal dining room is perfect for hosting guests. The serene primary bedroom features an ensuite bath. Spacious secondary bedrooms and bath. The third bedroom can easily be used as a comfortable home office or a cozy den. You will appreciate the private backyard with a patio that provides additional outdoor living and entertaining space. Excellent location with many nearby parks, shopping, dining, and entertainment options. 3D tour is available online!
$1,199,999
670 Estates Drive Copper Canyon, TX 75077
- Type:
- Single Family
- Sq.Ft.:
- 4,800
- Status:
- NEW LISTING
- Beds:
- 5
- Lot size:
- 5.39 Acres
- Year built:
- 1976
- Baths:
- 6.00
- MLS#:
- 20578480
- Subdivision:
- Pilot Knoll
ADDITIONAL INFORMATION
Welcome to this beautiful piece of land with picturesque views in Copper Canyon with a home that has lots of potential. Come experience luxury equestrian living just minutes from the Shops at Highland Village. This home sits on a 5.4 acre corner lot and is surrounded by white fencing, and is not situated in an HOA. The property offers a barn, pool gazebo with full bath, and a spacious floor plan. Property offers great views of sunsets and sunrises, as well as a nice serene pond. The home has a dedicated library, wet bar, 2 large living areas and an enclosed rear porch, as well as a sunroom off of the primary bedroom. Convenient access to UNT, DFW airport, golf courses such as Lantana Golf and Bridlewood, and don't forget Lake Lewisville for all of you outdoor enthusiasts. Come and bring your ideas to this diamond in the rough so you can make it your own creation and settle down to country living, while still being close enough to the city.
Open House:
Saturday, 6/8 12:00-3:00PM
- Type:
- Single Family
- Sq.Ft.:
- 2,755
- Status:
- NEW LISTING
- Beds:
- 4
- Lot size:
- 0.4 Acres
- Year built:
- 1981
- Baths:
- 3.00
- MLS#:
- 20638195
- Subdivision:
- Highland Hills Sec 4
ADDITIONAL INFORMATION
Welcome to your own slice of paradise! This home is tailored for multi-generational living, with two primary bedrooms conveniently separated. The generously sized living room invites comfort and relaxation, while the converted garage offers versatility with a separate entrance, perfect for a home office, secondary living space, or craft room. Both primary suites offer easy access to the beautiful backyard, where Texas summer days can be enjoyed poolside with the waterfall's soothing sounds. You can also enjoy the ambiance of the custom firepit with room for all your friends and family! Storage is plentiful with a generous shed, ideal for housing all your gardening essentials. Parking is a breeze with an extended driveway catering to RVs, complete with hookups. All of this sits on over a third of an acre, providing ample space for outdoor enjoyment. It is conveniently located near schools, shopping, and DCTA Park and Ride. Don't miss this opportunity to make this your dream home!
- Type:
- Single Family
- Sq.Ft.:
- 4,936
- Status:
- NEW LISTING
- Beds:
- 5
- Lot size:
- 0.34 Acres
- Year built:
- 2010
- Baths:
- 5.00
- MLS#:
- 20636690
- Subdivision:
- St James Place
ADDITIONAL INFORMATION
This custom former model home backs to Corp of Engineers property on Lake Lewisville & is poised on a quiet culdesac. You'll enjoy views to the city park across the street and the community pond out your kitchen window! Where the culdesac ends the lake begins with a trailhead where you can hike along the shore. As you enter you'll be amazed at the top notch finishes & architectural details! The open flow creates the ultimate entertaining space. The kitchen features Thermador & Bosch appliances & hand crafted knotty alder cabinetry. There is a handsome study with spiral staircase that leads to an upstairs library. The primary BR as well as a guest suite are downstairs. Upstairs you'll find a gameroom, a media room & 3 generous bedrooms, each with walkin closet & access to a bath. Retreat to the backyard & enjoy the outdoor living space with a fireplace & iron perimeter fence. Minutes from major roads, DFW Airport & The Shops at Highland Village! Highly rated schools!
- Type:
- Single Family
- Sq.Ft.:
- 1,812
- Status:
- NEW LISTING
- Beds:
- 3
- Lot size:
- 0.23 Acres
- Year built:
- 1984
- Baths:
- 2.00
- MLS#:
- 20637543
- Subdivision:
- Clearwater Estates Inst B
ADDITIONAL INFORMATION
A custom home in Highland Village. 3 Bedrooms, 2 baths, 1 Living and 2 Dining areas. Special feature is the ability to park your RV or Boat beside your home with driveway and double gates. Large Living area with fireplace, gas logs, ceiling fan, laminated flooring and window treatments. Formal dining has laminated flooring, window treatment and chandelier. Kitchen has stainless gas range. microwave and dishwasher, pantry, tile counter tops and flooring, breakfast bar and updated cabinets. Large Breakfast area with additional built in cabinets with ceramic tile counter tops and flooring. Master has raised ceiling ceiling fan, window treatment and laminated flooring. Mater bath has double sinks, shower, walk-in closet, ceramic tile counter tops and flooring, Second 2 has double door closet, ceiling fan, laminated flooring and window treatment. Bedroom 3 has carpet, ceiling fan walk-in closet and window treatment. Hall bath has walk-in hydro tub, ceramic tile counters and flooring.
- Type:
- Single Family
- Sq.Ft.:
- 2,229
- Status:
- NEW LISTING
- Beds:
- 3
- Lot size:
- 0.17 Acres
- Year built:
- 1973
- Baths:
- 2.00
- MLS#:
- 20635186
- Subdivision:
- Lewisville Valley 3
ADDITIONAL INFORMATION
Beautifully updated ranch style home. 3 original bedrooms plus Converted Garage for Huge 4th bedroom or giant entertainment room, gym or whatever fun ideas you have (independent AC). The Primary bedroom is quite large with a big attached bathroom & walk in closet. As you walk into this home, you are greeted with fresh exterior paint & enter a bright open area consisting of the Dining, Living & Breakfast rooms with Luxury light fixtures & a big as# fan. Accompanying those rooms is the equally impressive kitchen with all new cabinets, lighting, Granite countertops & backsplash. It also features Stainless Steel appliances including Glasstop range, Microwave, Dishwasher, & extra deep kitchen sink. The pantry is in the big utility room with new solid wood shelves. The home is floored with a nice thick Luxury Vinyl Plank & bedrooms have carpet. The bathrooms were also enhanced with Granite counters & new faucets. Access to the 4th room is from the back thru the 18x10 covered patio
- Type:
- Townhouse
- Sq.Ft.:
- 1,813
- Status:
- NEW LISTING
- Beds:
- 3
- Lot size:
- 0.07 Acres
- Year built:
- 2023
- Baths:
- 3.00
- MLS#:
- 20634691
- Subdivision:
- Normandy Village
ADDITIONAL INFORMATION
Plan (Aiden) MEGASALE â Learn how to get SIX MONTHS MORTGAGE ON US on select homes now through April 30th! Megatel Homes Aiden Plan features 3 bedrooms, 2.5 Baths and a 2 car garage. Very large backyard grass area. Located in a Gated community of Normandy Village. The Aiden Plan offers a large Kitchen island, soft close doors and drawers, walk in pantry with separate breakfast area. Upstairs Features 3 large bedrooms and a game room fit for a pool table.
- Type:
- Townhouse
- Sq.Ft.:
- 1,975
- Status:
- NEW LISTING
- Beds:
- 3
- Lot size:
- 0.07 Acres
- Year built:
- 2023
- Baths:
- 3.00
- MLS#:
- 20634346
- Subdivision:
- Normandy Village
ADDITIONAL INFORMATION
MEGASALE â Learn how to get SIX MONTHS MORTGAGE ON US on select homes now through July 31st! Plan (Mackenzie_ II) Megatel Homes Mackenzie II plan features 3 bedroom and 2.5 baths. First Floor consists of a very spacious living room adjacent to the kitchen. A bar area separates the 2 rooms. A large pantry is situated in the kitchen. Extra storage in the garage area as well. The upstairs consists of a very large game room area along with 2 guest bedrooms and a very large primary bedroom. Energy Star appliances and tankless water system.
- Type:
- Single Family
- Sq.Ft.:
- 2,360
- Status:
- NEW LISTING
- Beds:
- 3
- Lot size:
- 0.26 Acres
- Year built:
- 1984
- Baths:
- 3.00
- MLS#:
- 20631593
- Subdivision:
- Lewisville Valley 5
ADDITIONAL INFORMATION
Specious 1 story located in Lewisville Valley has 3 bedrooms, 2 half baths, 3 living areas and 2 eating areas. The formal living area has picture frame panel, beam ceiling, fireplace, ceiling fan, carpet and hardwood floors open too breakfast nook. Nook has tile floor and ceiling fan. Kitchen features updated stainless appliance, panty and ceramic title flooring. Formal Dinning area has carpet, ceiling fan and window treatment. Game room has hardwood floors, ceiling fan and wet bar. Large Master bedroom with hardwood flooring, ceiling fan and window treatment. Master bath has separate vanities, walk-in closets, tub, separate shower and tile flooring. Hall bath has sinks, tile flooring, shower with handicap bars. Bedroom 2 has hardwood floors, ceiling fan and window treatment. Bedroom 3 has hardwood floors, ceiling fan and window treatment. Enclosed patio area has tile flooring. Beautiful backyard with gunite pool, spa, waterfall and pergola. Conveniently located to park and school.
- Type:
- Single Family
- Sq.Ft.:
- 1,560
- Status:
- NEW LISTING
- Beds:
- 3
- Lot size:
- 0.22 Acres
- Year built:
- 1989
- Baths:
- 2.00
- MLS#:
- 20627289
- Subdivision:
- Meadow Lake 4 Sec 1
ADDITIONAL INFORMATION
This charming 3-bedroom, 2-bathroom home located in a desirable North Lewisville neighborhood, close to Lewisville Lake and Interstate 35E. Perfect for first time home buyers or those looking to downsize. This lovely property features an above-ground oxygenated pool with a beautiful sun deck, perfect for relaxing and entertaining. The backyard is ideal for gatherings and outdoor fun still leaving room to accommodate a full-size shed. The well-appointed kitchen offers ample space for cooking and smoothly flows to the dining room. The secondary bedrooms are thoughtfully split from the primary bedroom, providing privacy and comfort. Enjoy the convenience of nearby schools, parks, and shopping centers. This home offers a perfect blend of comfort and accessibility.
Open House:
Saturday, 6/8 2:00-4:00PM
- Type:
- Single Family
- Sq.Ft.:
- 3,612
- Status:
- NEW LISTING
- Beds:
- 5
- Lot size:
- 0.21 Acres
- Year built:
- 1988
- Baths:
- 4.00
- MLS#:
- 20628231
- Subdivision:
- Briarhill Estates 1
ADDITIONAL INFORMATION
Welcome home to your dream retreat!Nestled in a prime location,this turnkey gem exudes charm and warmth.The sellersâ love for their home is palpable,wishing they could transport it with them to the East Coast.Step into your private oasis where entertaining is a delight.A beautiful pool,complete with a diving board,awaits,promising fun-filled gatherings with friends and family.The heart of the home,the updated kitchen,is a chef's haven,boasting ample space to cook for an intimate dinner for 2 or a lavish feast for 20.Hardwood floors down add warmth and elegance,while the thoughtful layout seamlessly integrates functionality and style.Retreat to the owners suite,featuring a walk-in shower & dual walk-in closets,offering a sanctuary of comfort and convenience.With 5 bdrms 3 & a half bath and spacious office,this home caters to every need and desire.Privacy and space abound,providing the perfect backdrop for cherished moments and memories.Don't miss your chance to call this house your home
Open House:
Sunday, 6/9 3:00-5:00PM
- Type:
- Single Family
- Sq.Ft.:
- 2,390
- Status:
- Active
- Beds:
- 4
- Lot size:
- 0.46 Acres
- Year built:
- 1975
- Baths:
- 2.00
- MLS#:
- 20629581
- Subdivision:
- Village Estates 2
ADDITIONAL INFORMATION
Nestled in the heart of Highland Village & highly sought after LISD! This open concept, 4 bedroom, 2 bath on a nearly .5 acre has it all. Custom features include French doors in primary bedroom, updated baths and more. Upon entry, you're met with a flexible room offering a blank canvas for your creativity, making it ideal for those looking to personalize their living space. The living room has a charming fireplace, wet bar & travertine flooring with stunning views outback. The light & airy kitchen offers granite countertops, updated appliances & oak front cabinets painted white for a fresh look! You'll also love the eat-in-kitchen space and breakfast bar. Nice sized laundry area with pantry and bonus area currently being used as an office. Enormous backyard oasis features a grand tree, wood decks & sparkling pool! Own your dream home with plenty of room for your imagination run wild. Other great features include: circle drive, side entry 2 car garage, & wide driveway for extra parking.
- Type:
- Single Family
- Sq.Ft.:
- 2,608
- Status:
- Active
- Beds:
- 4
- Lot size:
- 0.2 Acres
- Year built:
- 1991
- Baths:
- 3.00
- MLS#:
- 20629774
- Subdivision:
- Highland Shores Ph 6p
ADDITIONAL INFORMATION
Absolutely magnificent 4-2.5-2 on greenbelt-adjacent lot in highly sought-after Highland Shores! Wonderfully-open floorplan with high ceilings & tons of natural light make this the perfect family home! The beautifully-updated large kitchen features gorgeous porcelain-tile floors, SS appliances, tons of 42 in. cabinets, quartz counters & bksplsh tile, a huge island with elec. cooktop & pendant lights, all overlooking large brkfst area with great view of a heavily-treed back yard! The large main liv. area features fabulous wood floors, a gas log FP & tons of windows & is the perfect gathering area for family & friends! As you enter the home you're greeted by a beautiful, large formal liv. area with built-in bookshelves & a formal din. area, both adorned with wood floors & crown molding(either is perfect as an office also). The large primary bedroom & gorgeous bath are down, 3 other beds & game room upstairs with wood floors also!! Come out back & relax in 3 different areas! See it soon!!
- Type:
- Single Family
- Sq.Ft.:
- 4,211
- Status:
- Active
- Beds:
- 4
- Lot size:
- 0.37 Acres
- Year built:
- 2003
- Baths:
- 4.00
- MLS#:
- 20623777
- Subdivision:
- Highland Shores Ph 17c Ii
ADDITIONAL INFORMATION
Live minutes from Lake Lewisville in this STUNNING former Oakley Custom Homes model. Walk to the lake! 4 bedroom 4 bath home is so unique with fabulous features through out including grand dining area just off the entry with views of the backyard, spacious living room with fireplace, large study with french doors, fantastic primary suite with spacious bath and huge WIC, and plantation shutters on front of the home. Kitchen offers granite, stacked stone surround for the 5 burner gas cooktop, double ovens, large island, butlers pantry and large walk in pantry. Upstairs is a fabulous retreat with huge gameroom with balcony, surrounded by the secondary bedrooms. The bedrooms are nice sized and each has a walk in closet and access to an en suite bath. The utility room is to die for! Enjoy the screened in back porch and views of the gorgeous back yard with mature trees and flagstone walkway. Three car garage has diamond textured flooring, overhead storage & accommodates oversized vehicles!
- Type:
- Single Family
- Sq.Ft.:
- 2,943
- Status:
- Active
- Beds:
- 4
- Lot size:
- 0.25 Acres
- Year built:
- 1992
- Baths:
- 3.00
- MLS#:
- 20628725
- Subdivision:
- Briarhill Estates 2
ADDITIONAL INFORMATION
FABULOUS 4 bedroom 2.1 bath updated home & the 38 acre Unity Park is just a couple of houses away! This home has a beautiful kitchen with an island & updates including counters, cabinets, stainless steel appliances, & lighting. The adjacent breakfast area & large family room w fireplace overlook the backyard oasis with a recently resurfaced pool nice sized lawn area & recently added covered patio. The master suite features an updated bath w GIANT shower, updated flooring, cabinets, counters, lighting, & plumbing fixtures. There are 3 spacious bedrooms upstairs including 2 w large walk-in closets & another updated bath including separate vanities, granite counters, shower tile, & plumbing fixtures, & a game room at the top of the stairs. With exterior paint ('24), resurfaced pool, decking & covered patio ('23) extensive wood-look floor tile ('23)
$1,700,000
220 E Kings Road Double Oak, TX 75077
- Type:
- Single Family
- Sq.Ft.:
- 4,438
- Status:
- Active
- Beds:
- 5
- Lot size:
- 1.92 Acres
- Year built:
- 2018
- Baths:
- 5.00
- MLS#:
- 20630892
- Subdivision:
- Simple Creek Estates
ADDITIONAL INFORMATION
Bring the outdoors in!! 1.5 story Executive Estate on 2 acres. 20' retractable-pocket glass doors go out to huge patio overlooking fabulous pool with outdoor lvng space. Inside custom finishes high end granite, custom reclaimed wood flooring, barn beams, 2 master bedrooms, upstairs 440 sq ft multi use space. Detached approx. 1800 sf man cave; private garage, elevated lift to access 800 sf storage (sf not included in home descript). Propane fire bowls & pit, cabana, grill, frig, automated screens on porch. Automated Control 4 system. Controls all indoor, outdoor lights, audio & exterior camera. All app accessible. Closeted low voltage power tower. Master with oversize steam shower, 2 master closets, 1 with access to utility. Kitchen with 13' oversized island loads of storage. Huge pantry. Large circular drive with additional paved parking, roof replace 5-24. This home is loaded and attention to every detail to make this your forever home. Must see to believe!!
Open House:
Saturday, 6/8 2:00-4:00PM
- Type:
- Single Family
- Sq.Ft.:
- 3,105
- Status:
- Active
- Beds:
- 4
- Lot size:
- 0.23 Acres
- Year built:
- 1989
- Baths:
- 4.00
- MLS#:
- 20622772
- Subdivision:
- Highland Shores Ph 3b
ADDITIONAL INFORMATION
Dream location in active Highland Shores community with tennis & basketball courts, 3 pools, playgrounds & extensive walking trails. Near acclaimed McAuliffe Elementary School, Briarhill Middle School, Unity Park, Kids Kastle playground, dog park, fishing pond & sports fields. Quick access to Lake Lewisville, I-35, & hospitals. Well maintained, spacious home has lots of natural lighting. Great open floorplan has 1st floor master suite with 2 walk-in closets, formal dining, living room with gas-log fireplace, large kitchen, separate utility, office, half bath, large covered back patio, 3 car garage, cloud-based sprinkler controller & fenced yard. Upstairs has 3 bedrooms with walk-in closets, 2 bathrooms & large game-playroom. Updates include granite counters, engineered wood flooring, fireplace surround with stack stone veneer, large double shower in master, bathroom cabinets, hardware throughout, porch columns, stovetop, microwave, LED lighting, newer roof, AC units & water heater.
- Type:
- Single Family
- Sq.Ft.:
- 3,433
- Status:
- Active
- Beds:
- 4
- Lot size:
- 1.3 Acres
- Year built:
- 1993
- Baths:
- 3.00
- MLS#:
- 20629990
- Subdivision:
- Twin Lakes Estates
ADDITIONAL INFORMATION
Beautiful country property! Very rare, custom built original owner home! Rough cut travertine stone floors and real hardwood floors in formal areas! Grand staircase winding up to the game room overlooking the family area! Plantation shutters throughout! Large master bedroom with gas log fireplace and custom built-ins! Completely updated master bath with frameless glass walk-in shower, sauna bathtub, quartz vanities, and his and hers closets! Chef inspired kitchen, with 5 burner gas cooktop, brick hearth, granite counters, built-in spice cabinets, wood floors, all open to fancy breakfast area and family room with itâs own private covered porch! Brand-new custom-built pool on a very private 1.3 acre, cul-de-sac lot! Upstairs, large game room, 2 bedrooms and bonus living area! 3 car garage, separate utility room with sink! Too much to list! This one is a must see to appreciate!
- Type:
- Single Family
- Sq.Ft.:
- 2,035
- Status:
- Active
- Beds:
- 3
- Lot size:
- 0.16 Acres
- Year built:
- 1996
- Baths:
- 3.00
- MLS#:
- 20627066
- Subdivision:
- Park Valley Add
ADDITIONAL INFORMATION
Stunning 3-bedroom, 3-bathroom home, perfectly situated on a corner lot with a side entry garage. Meticulously maintained, this residence boasts a beautifully landscaped front yard and an array of architectural features that enhance its charm. Step inside to discover tons of light, vaulted ceilings with lovely light fixtures and a blend of wood, carpet, and tile floors. The kitchen is a chef's dream, featuring an eat-in area, double oven, gas cooktop, and granite countertops. The spacious master suite offers a cozy sitting area and a fireplace with gas logs, leading to a luxurious bath. The large living room on the main floor also includes a gas log fireplace, perfect for entertaining or relaxing. Upstairs, you will find a bedroom, bathroom and a bonus living area, providing additional space for family activities. Outside the private backyard is ideal for outdoor enjoyment. Make it yours, today! NO FHA BUYERS. Discounted rate options may be available for qualified buyers of this home.
Open House:
Sunday, 6/9 2:00-4:00PM
- Type:
- Single Family
- Sq.Ft.:
- 1,940
- Status:
- Active
- Beds:
- 5
- Lot size:
- 0.35 Acres
- Year built:
- 1973
- Baths:
- 3.00
- MLS#:
- 20628431
- Subdivision:
- Village Estates
ADDITIONAL INFORMATION
Welcome to this stunning five bedrooms, 2.5-baths home located in the heart of Lewisville. This beautifully upgraded residence boasts an open floor plan designed for modern living and entertaining. As you step inside, you are greeted by spacious living areas filled with natural light, seamlessly connecting the living room, dining area, and kitchen. The gourmet kitchen is a chef's dream, featuring a sleek gas stove, top-of-the-line stainless steel appliances, and a stylish modern backsplash. The primary suite offers a serene retreat with plenty of space for relaxation. The en-suite bathroom is equipped with contemporary fixtures and finishes, ensuring a spa-like experience at home. Four additional bedrooms provide ample space for family, guests, or a home office, each thoughtfully designed with comfort in mind. The backyard is perfect for outdoor gatherings. Located in a desirable neighborhood with easy access to local amenities, parks, restaurants, shopping centers and schools.
- Type:
- Single Family
- Sq.Ft.:
- 4,566
- Status:
- Active
- Beds:
- 5
- Lot size:
- 0.26 Acres
- Year built:
- 2022
- Baths:
- 5.00
- MLS#:
- 20628259
- Subdivision:
- St James Place
ADDITIONAL INFORMATION
Recently Built Custom Modern Design Home. This 1 of a kind home has features you may have only seen in TV & magazines. Too many details to list so see attachment. So much thought went into this home to become what it is now... a masterpiece! Curb appeal & Sophistication! Steps away from community pond & the walking trail along Lewisville Lake. Property backs to Corps of Engineers' lake property. You will find the 5 Bedrooms & 4.1 Baths super accommodating. It has 2 secret rooms, media room with 85in TV, office, mud room, Library, etc. The Kitchen is a work of art with white waterfall Quartz counters, elegant Brushed Gold fixtures & dark cabinets. Oversized built in frig, Range, & pantry. The work in Pantry has a rapid water fill station, Ice maker, counter space & 7 shelving galore. The living room wall has a custom 60in gas fireplace & a back wall of folding glass doors. They lead out to the outdoor living area, kitchen, & Massive deck. You get both a grill & Giant Cement Pizza oven.
Open House:
Sunday, 6/9 2:00-4:00PM
- Type:
- Townhouse
- Sq.Ft.:
- 1,717
- Status:
- Active
- Beds:
- 2
- Lot size:
- 0.05 Acres
- Year built:
- 2021
- Baths:
- 3.00
- MLS#:
- 20622225
- Subdivision:
- Heritage Trail Add
ADDITIONAL INFORMATION
ASSUMABLE VA LOAN WITH 3.375% INTEREST RATE FOR THOSE WHO HAVE SERVED OUR COUNTRY!!! Discover the epitome of modern living in this pristine corner townhome, a true jewel waiting to be uncovered. Step into a realm of sophistication where white cabinets and light gray hardwood floors set the stage for elegance. The master bedroom beckons with French doors leading to a spa-like retreat which features a walk-in shower and his and her walk-in closets, ensuring both luxury and convenience. Ascend to the spacious loft area that features a full bathroom for added comfort, which separates the master bedroom from the oversized second bedroom. Immerse yourself in natural light streaming through plentiful windows, accentuating the high ceilings that amplify the sense of space and grandeur. Located across from a serene swimming pool and charming dog park, this home embodies the essence of a beautiful community lifestyle, inviting prospective buyers to embrace a life of comfort and leisure.

The data relating to real estate for sale on this web site comes in part from the Broker Reciprocity Program of the NTREIS Multiple Listing Service. Real estate listings held by brokerage firms other than this broker are marked with the Broker Reciprocity logo and detailed information about them includes the name of the listing brokers. ©2024 North Texas Real Estate Information Systems
Lewisville Real Estate
The median home value in Lewisville, TX is $275,500. This is lower than the county median home value of $290,800. The national median home value is $219,700. The average price of homes sold in Lewisville, TX is $275,500. Approximately 39.3% of Lewisville homes are owned, compared to 53.05% rented, while 7.65% are vacant. Lewisville real estate listings include condos, townhomes, and single family homes for sale. Commercial properties are also available. If you see a property you’re interested in, contact a Lewisville real estate agent to arrange a tour today!
Lewisville, Texas 75077 has a population of 103,638. Lewisville 75077 is less family-centric than the surrounding county with 36.24% of the households containing married families with children. The county average for households married with children is 41.63%.
The median household income in Lewisville, Texas 75077 is $59,964. The median household income for the surrounding county is $80,290 compared to the national median of $57,652. The median age of people living in Lewisville 75077 is 32.6 years.
Lewisville Weather
The average high temperature in July is 94.6 degrees, with an average low temperature in January of 33.5 degrees. The average rainfall is approximately 38.9 inches per year, with 0.1 inches of snow per year.
