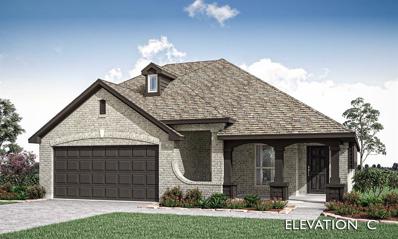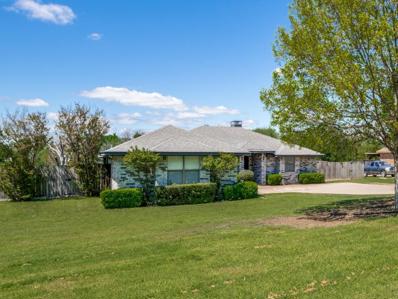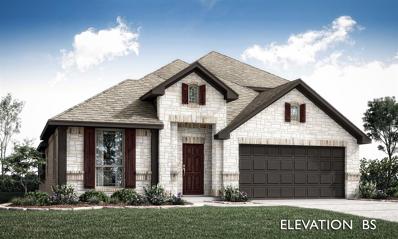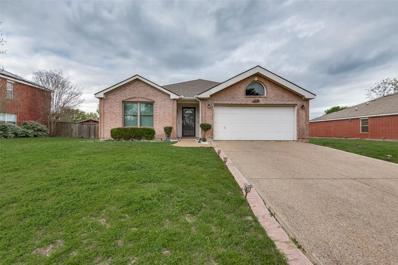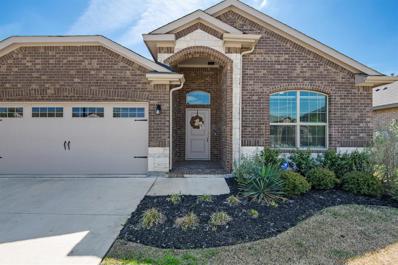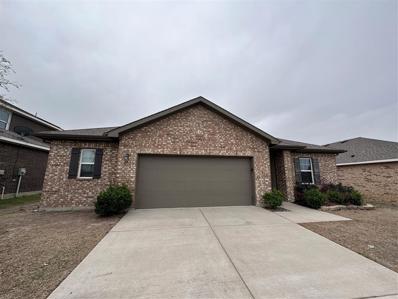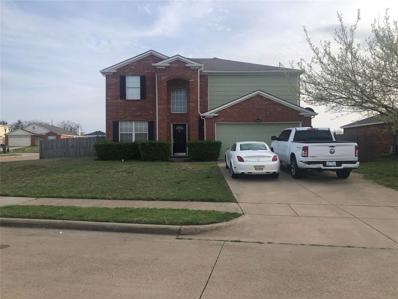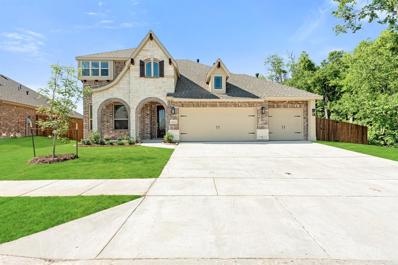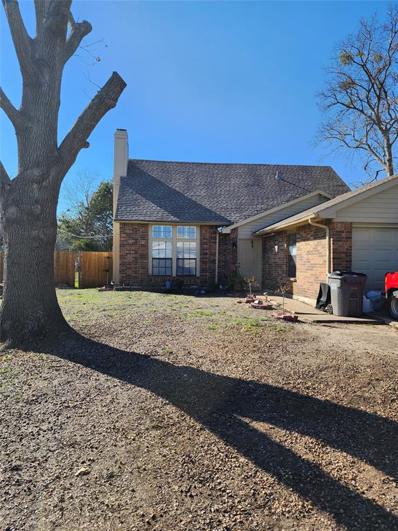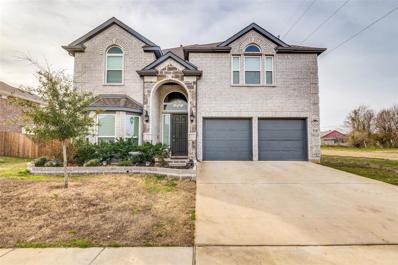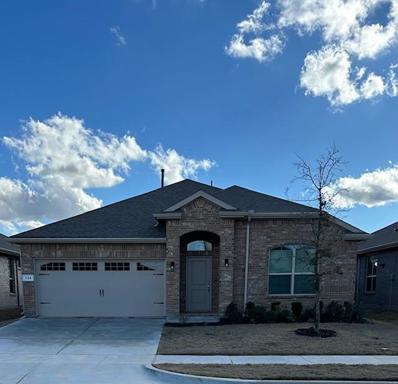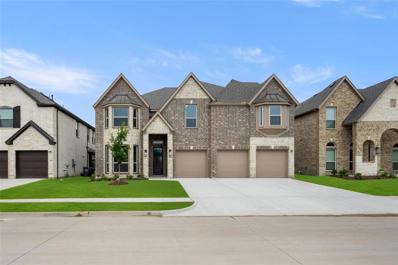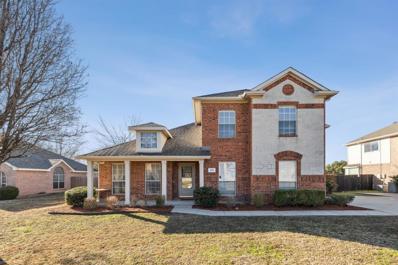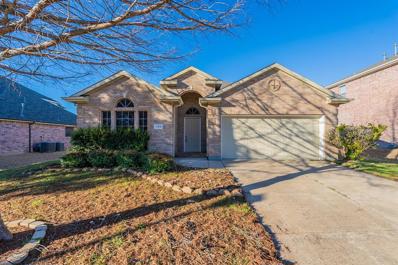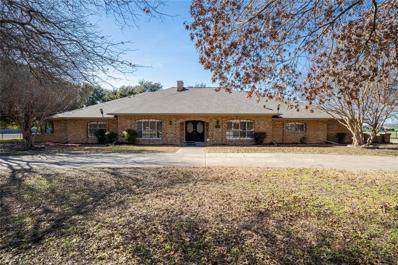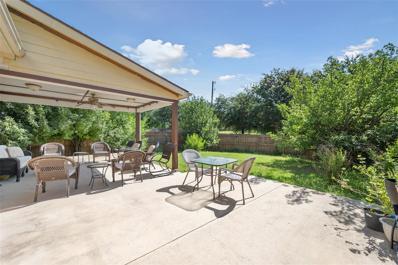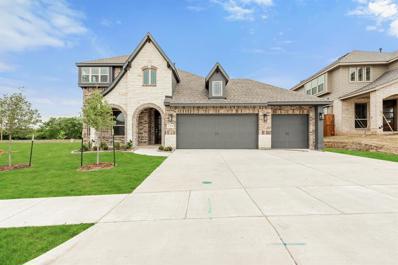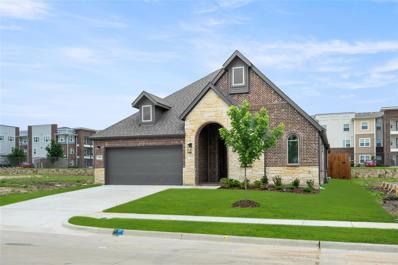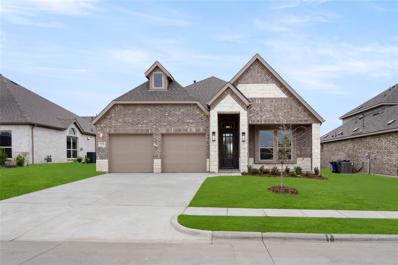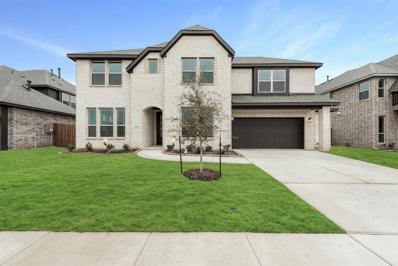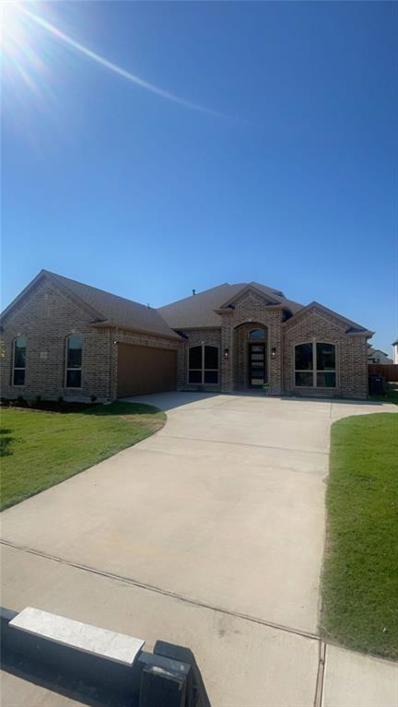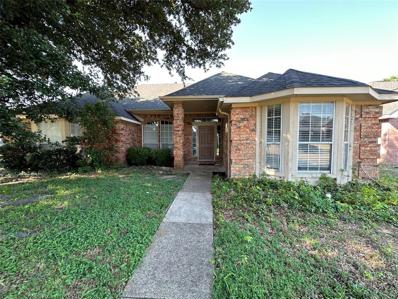Glenn Heights TX Homes for Sale
- Type:
- Single Family
- Sq.Ft.:
- 2,333
- Status:
- Active
- Beds:
- 4
- Lot size:
- 0.18 Acres
- Year built:
- 2024
- Baths:
- 3.00
- MLS#:
- 20571478
- Subdivision:
- Maplewood
ADDITIONAL INFORMATION
Ready June 2024! Explore the elegance of Bloomfield's Dogwood III floor plan, a 2-story retreat boasting 4 bedrooms and 3 baths. Enjoy serene mornings on the Covered Porch or delve into work in the Study before relaxing in the spacious Family Room with Vaulted Ceilings. Open kitchen features custom cabinets, Quartz countertops throughout, and an additional buffet in the breakfast nook. Unwind in the Primary Suite with a walk-in closet and garden tub. Upstairs, the Game Room offers endless entertainment. Nestled on an interior lot, a large backyard awaits on the oversized property. Appreciate Upgraded Wood Look Tile flooring, a 2.5 car garage, and a Tankless water heater. Window seats add charm, while an 8' Front Door welcomes guests. Embrace the captivating 'open to below' feature that's signature in this plan. Community amenities include a Playground, Park, Clubhouse with Exercise Room, Trails, and Sports Field. Visit our Maplewood model home today to discover your new dream home.
- Type:
- Single Family
- Sq.Ft.:
- 2,249
- Status:
- Active
- Beds:
- 3
- Lot size:
- 1.12 Acres
- Year built:
- 1987
- Baths:
- 2.00
- MLS#:
- 20571397
- Subdivision:
- Cinnamon Springs I
ADDITIONAL INFORMATION
Peaceful living, Views, Serenity and minutes away from downtown Dallas, please come and view this beautiful one story 3-2-2 home on more than acre lot facing a pond in the backyard where you can go fishing or just enjoy the scenery from covered porch. The home has an open floor plan with granite counter tops in the kitchen and bathrooms. Kitchen has gas range, pantry and built in hutch. The master bedroom with marble jetted tub, double vanities, walk-in closet looks out on to backyard and pond behind it. Two other large bedrooms share a full bathroom with twin sinks. The porch is covered with long lasting metal roofing materials. A large workshop in the backyard with electricity which can be used as extra storage area. The home has been freshly painted and new Vinyl Planks flooring and there is also a utility sink in the garage for convenience. All information is deemed reliable but not guaranteed, buyer to conduct his or her due diligence.
- Type:
- Single Family
- Sq.Ft.:
- 2,458
- Status:
- Active
- Beds:
- 4
- Lot size:
- 0.18 Acres
- Year built:
- 2024
- Baths:
- 3.00
- MLS#:
- 20569906
- Subdivision:
- Maplewood
ADDITIONAL INFORMATION
Ready June 2024! Embark on a journey of discovery with Bloomfield's Cypress II floor plan, a 2-story oasis boasting 4 bedrooms and 3 baths, nestled on an Oversized Corner homesite in close proximity to the gym and clubhouse. Immerse yourself in the opulence of the Deluxe Kitchen, featuring custom cabinetry, spacious island, upgraded Stainless Steel appliances and exquisite Level 3 Quartz countertops. Enhanced with luxurious Laminate flooring and a Ledged Stone-to-Mantel Fireplace featuring a gas starter, gas logs, and cedar mantel, this home exudes a unique charm. Embrace the modern convenience of a tankless hot water heater while enjoying the serenity of backing up to a Greenbelt. This home offers luxury and functionality with practical amenities like a lighting system and an impressive 8' front door, while the vibrant community provides endless outdoor enjoyment with playgrounds, parks, trails, and sports fields. Visit Bloomfield at our model home in Maplewood.
- Type:
- Single Family
- Sq.Ft.:
- 2,144
- Status:
- Active
- Beds:
- 4
- Lot size:
- 0.21 Acres
- Year built:
- 2001
- Baths:
- 2.00
- MLS#:
- 20565344
- Subdivision:
- Beaver Creek Estates
ADDITIONAL INFORMATION
Welcome to your dream home, where every detail has been carefully crafted for modern comfort and style. Immerse yourself in the ease of everyday maintenance with all-new, easy-to-clean windows framing every vista. Experience the charm of a one of a kind garage window, bathing the interior in sunlight. Entertain effortlessly in the open floor plan from the kitchen to the den area and the updated kitchen featuring stainless steel appliances. This home also features a separate formal dining room and living room. Feel at ease with New doors, recessed lighting throughout the home, added protection of triple locks on the patio door, and a new water heater ensuring comfort and convenience for years to come! With its prime location, 20 min from Downtown Dallas, close to schools, parks, and shopping, this lovingly cared-for home offers the perfect blend of convenience, and quality living.
- Type:
- Single Family
- Sq.Ft.:
- 1,916
- Status:
- Active
- Beds:
- 4
- Lot size:
- 0.15 Acres
- Year built:
- 2021
- Baths:
- 2.00
- MLS#:
- 20565717
- Subdivision:
- Magnolia Meadows
ADDITIONAL INFORMATION
BUYERS FINANCING FELL THROUGH!! Inspection was great and resale certificate! This Glenn Heights, TX home is VERY maintained!! Itâs clean and like new home completed with a great Patio. The home has a security system, cameras, and more. Great layout with an open concept living to kitchen which allows the chef in your family to be a part of the party while preparing for friends and family. This family-friendly community has a swimming pool, basketball court, splash pads, playgrounds, and walking trails. This gas tankless water heater home has a lot of great aspects which includes a gas range, granite countertops, walk in pantry, a beautiful island, and a lot more to enjoy with your family. *Pre Approval or proof of funds ONLY and must be sent to agent before the showing* Schedule showing through brokerbay or text the listing agent for the last resort. Buyer and buyer agent to verify all information pertaining to this property before offer and closing.
- Type:
- Single Family
- Sq.Ft.:
- 1,952
- Status:
- Active
- Beds:
- 4
- Lot size:
- 0.16 Acres
- Year built:
- 2018
- Baths:
- 2.00
- MLS#:
- 20558610
- Subdivision:
- Stone Creek Ph Ii
ADDITIONAL INFORMATION
Perfectly situated, 4 bedroom, 2 bathroom home in Glenn Heights. Home features an open floorplan with large, granite kitchen island. Split floorplan for privacy in the primary bedroom and large en-suite bath with walk in closet. Tons of extra storage in this extended garage!!
- Type:
- Single Family
- Sq.Ft.:
- 2,068
- Status:
- Active
- Beds:
- 4
- Year built:
- 1998
- Baths:
- 3.00
- MLS#:
- 20555473
- Subdivision:
- Heritage Heights
ADDITIONAL INFORMATION
WOW!! PRICE REDUCED BY A WHOPPING $80,000. MOTIVATED SELLER! HURRY AND CLAIM THIS 2-STORY, 4-BEDROOM, 2.5 BATH, 2-LIVING AREAS, 2-DINING AREA HOME BEFORE IT'S GONE! THE NEW OWNER WILL APPRECIATE AND ENJOY THE LARGE BEDROOMS, LIVING ROOMS AND OVERALL SPACETHAT THIS HOUSE OFFERS. RESTING ON A HUGH CORNER LOT, THIS HOUSE PROVIDES PLENTY OF BACKYARD SPACE FOR GRILLING, ENTERTAINING AND ALL SORTS OF GATHERINGS. EASY AND QUICK ACCESS TO SCHOOLS, I-35 AND I-20 THOUROUGHFARES, STORES, RESTAURANTS, SHOPPING MALLS AND 19 MINUTES OR LESS FROM DOWNTOWN DALLAS. CALL LISTING AGENT BOB SMITH TO SCHEDULE ALL SHOWINGS.
- Type:
- Single Family
- Sq.Ft.:
- 3,269
- Status:
- Active
- Beds:
- 5
- Lot size:
- 0.34 Acres
- Year built:
- 2024
- Baths:
- 4.00
- MLS#:
- 20547705
- Subdivision:
- Maplewood
ADDITIONAL INFORMATION
NEW! NEVER LIVED IN & MOVE IN READY. Welcome to the Dewberry III by Bloomfield! Located on an expansive corner lot with greenbelt views, this home offers 5 large bedrooms (including a 1st-floor Primary Suite), a Deluxe Kitchen, Formal Dining room, and Upgraded engineered wood floors throughout the open-concept living space. Gas Log Tile Fireplace creates a mesmerizing ambiance in the Family room. If you're looking for an enormous kitchen, this is the home for you! Substantial island space, extensive cabinetry, and a pantry that may be difficult to fill completely! Plus, Granite countertops and Upgraded appliances. The 1st-floor Primary Suite is privately tucked away; Upstairs you'll find 4 additional bedrooms, a Jack and Jill for joint use, and Game Room for entertainment. Modern Brick and Stone exterior, Gutters, 8' front door and Extended Covered patio for notable exterior features. Make sure to get in touch with Bloomfield at Maplewood today to learn more!
- Type:
- Single Family
- Sq.Ft.:
- 1,587
- Status:
- Active
- Beds:
- 4
- Lot size:
- 0.12 Acres
- Year built:
- 1985
- Baths:
- 2.00
- MLS#:
- 20543333
- Subdivision:
- Bear Creek Meadows
ADDITIONAL INFORMATION
Come and see 4 bedroom, 2 bathroom home in well established neighborhood. Home has vaulted ceailings. Has lots of potential to make it your own. Home is close to many stores and close to freeway I35& 67. Features a large back yard for the family to have fun. Roof was repalced August 2021, Foundation work was done as well. All docs in transactions desk. Buyer and Buyers agen to verify all information including sqft and schools ect.
$499,000
318 Calhoun Glenn Heights, TX 75154
- Type:
- Single Family
- Sq.Ft.:
- 3,799
- Status:
- Active
- Beds:
- 4
- Lot size:
- 0.16 Acres
- Year built:
- 2020
- Baths:
- 4.00
- MLS#:
- 20544495
- Subdivision:
- The Villages At Charleston
ADDITIONAL INFORMATION
Upon entering this 2020 First Texas Home be greeted by the foyer leading to living area with an open-concept design that seamlessly blends the living room, dining room, and kitchen into one grand space creating a sense of connection, perfect for entertaining. The primary floor also offers a designated office for getting work done with the capability of privacy. Throughout this floor, high ceilings create a grandeur feeling complemented with huge windows strategically placed to bring in tons of natural light. This combination brightens the interior and offers a connection to the outdoors. A unique feature of this home is a catwalk overlooking the first floor adding a touch of architectural interest, while also providing views from different angles. This home also caters to movie buffs with a dedicated entertainment room. This home boasts a sophisticated blend of modern and traditional design aesthetic with clean lines and a neutral colors. $5000 in seller concessions available.
- Type:
- Single Family
- Sq.Ft.:
- 1,615
- Status:
- Active
- Beds:
- 4
- Year built:
- 2021
- Baths:
- 2.00
- MLS#:
- 20532772
- Subdivision:
- Magnolia Meadows Ph 3
ADDITIONAL INFORMATION
This beautiful open floor plan home was built 2 years ago and still is stunning! Imagine cooking in a beautiful kitchen with dynamic countertops as well as stainless steel appliances. The primary bath features a nice tub and a separate shower for you to relax. You ask for Tankless Water Heater ..you got it!! Nearby shopping, and fast food is just a drive away.
- Type:
- Single Family
- Sq.Ft.:
- 3,903
- Status:
- Active
- Beds:
- 5
- Lot size:
- 0.21 Acres
- Year built:
- 2023
- Baths:
- 4.00
- MLS#:
- 20533300
- Subdivision:
- The Villages At Charleston
ADDITIONAL INFORMATION
MLS# 20533300 - Built by First Texas Homes - Ready Now! ~ Beautiful home with upgraded elevation, to include stone, double bay windows, and cedar trim. 18' ceiling includes stack sliding leading to patio off family room. Curved staircase next to family room with linear fireplace. California island kitchen with butler's pantry and huge walk-in pantry. Game room and media room upstairs! Wet bar in media room. Smart Home wiring package and surround sound pre-wiring in family room and media room! Natural gas heat and tankless natural gas water heater!
- Type:
- Single Family
- Sq.Ft.:
- 3,086
- Status:
- Active
- Beds:
- 4
- Lot size:
- 0.27 Acres
- Year built:
- 2002
- Baths:
- 3.00
- MLS#:
- 20520349
- Subdivision:
- Sunrise Meadow Ph I .275 Ac
ADDITIONAL INFORMATION
**Sellers are offering $5k in buyer credit!!!** Welcome to this stunning two-story home located in the desirable Glenn Heights neighborhood! Boasting 4 bedrooms, 2.5 bathrooms, and 3 spacious living rooms, this property offers ample space for comfortable living and entertaining. The formal dining room adds elegance to gatherings, while the open concept design enhances the flow throughout the home. Enjoy the convenience of a large backyard, perfect for outdoor activities and relaxation. With a 2-car garage, all-new flooring, and recently remodeled bathrooms, this home combines modern updates with classic charm. Additionally, a versatile bonus room provides flexibility to serve as an office space or an additional bedroom, catering to your unique needs. This home is perfectly located only 25 minutes from Downtown Dallas, and 15 minutes from Midlothian and Waxahachie. Don't miss the opportunity to make this your dream home!
- Type:
- Single Family
- Sq.Ft.:
- 2,001
- Status:
- Active
- Beds:
- 3
- Year built:
- 2008
- Baths:
- 2.00
- MLS#:
- 20530731
- Subdivision:
- Kingston Meadows Ph 1a
ADDITIONAL INFORMATION
Welcome to 1105 Devonshire Dr, a charming residence nestled in the heart of Glenn Heights, Texas. This inviting 3-bedroom, 2-bathroom home offers a perfect blend of comfort and style. As you enter, you are greeted by a spacious and well-lit living area, ideal for relaxation and entertaining guests. The kitchen boasts modern amenities and ample counter space, making it a culinary haven for the aspiring chef. The master bedroom is a serene retreat with an ensuite bathroom, providing a private oasis for rejuvenation. Two additional bedrooms offer flexibility for a growing family or home office. The well-maintained backyard is a delightful extension of the living space, perfect for outdoor gatherings and enjoying the Texas sunshine. With its convenient location, this property provides easy access to local amenities, schools, and parks, making it an ideal place to call home. Don't miss the opportunity to make 1105 Devonshire Dr your haven in Glenn Heights!
- Type:
- Single Family
- Sq.Ft.:
- 4,344
- Status:
- Active
- Beds:
- 5
- Lot size:
- 1.58 Acres
- Year built:
- 1980
- Baths:
- 4.00
- MLS#:
- 20524755
- Subdivision:
- Elias R Parks
ADDITIONAL INFORMATION
Stunning Single Story Estate. Quality Craftsmanship, expansive rooms & useful built-ins. Den boasts amazing, XL fireplace. Host family & friends in the oversized dining room. Fabulous kitchen with tons of granite counters, updated double ovens, dishwasher, & cooktop. Ideal floor plan for the growing family, or for someone who likes to entertain! Retreat in the spacious master suite, master bath has 2 sinks, separate tub & shower. 2nd living area is an ideal game room or man cave. Established trees & landscaping. Recently replaced roof. Minutes from I-35 for an easy commute to DFW, a short drive to schools, shopping, restaurants & healthcare. No HOA !!!
- Type:
- Single Family
- Sq.Ft.:
- 3,124
- Status:
- Active
- Beds:
- 4
- Lot size:
- 0.21 Acres
- Year built:
- 2006
- Baths:
- 3.00
- MLS#:
- 20517874
- Subdivision:
- Magnolia Farms Add
ADDITIONAL INFORMATION
Welcome to 2710 Tea Olive in Glenn Heights, Texas! This stunning home offers a perfect blend of style, functionality, and comfort. Situated in the highly desirable Red Oak ISD, this property is ideally located near highways straight into Dallas for easy commute. Spacious layout with 3 different living and 2 dining spaces along with 4 generously sized bedrooms. The primary bedroom features a sitting area, the ensuite bath has a jetted tub & separate shower and 2 sinks. Downstairs there is a dedicated space for work or study or gym. Rest easy knowing that you'll have a durable and reliable roof overhead. The roof was recently replaced, providing peace of mind and protection against the elements for years to come. Outside there is a private back yard with an oversized patio with covered area -perfect for hosting gatherings, enjoying barbecues, or simply relaxing with a cup of coffee. The added cover ensures shade during those hot Texas summers. Located near community pool and playground.
- Type:
- Single Family
- Sq.Ft.:
- 3,034
- Status:
- Active
- Beds:
- 4
- Lot size:
- 0.21 Acres
- Year built:
- 2023
- Baths:
- 3.00
- MLS#:
- 20510730
- Subdivision:
- Hampton Park
ADDITIONAL INFORMATION
New Build Ready for Move In! Bloomfield's Dewberry plan hosts 4 large bdrms, 2.5 baths, 3-car garage, Study with Glass French Doors, and upstairs entertaining spaces. The open living space creates a bright and welcoming atmosphere, perfect for socializing and relaxing in style. True Texas-sized Gourmet Kitchen features our highest level quartz countertops, DECO tile backsplash, built-in SS appliances, walls of cabinet storage, pendant lights over the California island, and an insane pantry. Primary Suite exudes pure elegance and relaxation, offering you a true sanctuary from the hustle & bustle of everyday life. Upstairs you'll find 3 additional bdrms, a full bath with dual sinks, Game Room flex space, and a Media Room with a raised floor. Stone & brick elevation with uplighting and a custom 8' front door ensure exceptional curb appeal. Extended Covered Patio in the back looking over the oversized, fenced backyard. Get in touch with Bloomfield at Hampton Park today to learn more.
$498,950
301 Tradd Glenn Heights, TX 75154
- Type:
- Single Family
- Sq.Ft.:
- 2,284
- Status:
- Active
- Beds:
- 4
- Lot size:
- 0.03 Acres
- Year built:
- 2023
- Baths:
- 3.00
- MLS#:
- 20499995
- Subdivision:
- The Villages At Charleston
ADDITIONAL INFORMATION
MLS# 20499995 - Built by First Texas Homes - Ready Now! ~ Excellent home for a first-time buyer. Open kitchen concept with oversized island, granite countertops, 42-inch custom cabinets & decorative backsplash. 60-inch linear fireplace enhances the family room. Covered patio is perfect for a nice relaxing evening. Home is loaded with amenities. Hurry out to see this home!
- Type:
- Single Family
- Sq.Ft.:
- 2,122
- Status:
- Active
- Beds:
- 4
- Lot size:
- 0.03 Acres
- Year built:
- 2023
- Baths:
- 2.00
- MLS#:
- 20499991
- Subdivision:
- The Villages At Charleston
ADDITIONAL INFORMATION
MLS# 20499991 - Built by First Texas Homes - Ready Now! ~ This captivating residence boasts exceptional indoor and outdoor beauty, with an inviting curb appeal that is simply delightful. The interior features an open floorplan concept, highlighted by a gourmet kitchen adorned with 42 custom cabinets, an expansive island featuring granite countertops, and an artfully designed backsplash. The family room is adorned with a striking 60 linear fireplace, creating a warm and welcoming atmosphere. Indulge in luxury in the primary bath. The covered patio adds to the allure, making it the perfect setting for family cookouts and outdoor gatherings. Don't miss out on the opportunity to experience the best layout in this single-story home. Act quickly and make this stunning residence yours soon!!
- Type:
- Single Family
- Sq.Ft.:
- 3,781
- Status:
- Active
- Beds:
- 5
- Lot size:
- 0.21 Acres
- Year built:
- 2023
- Baths:
- 5.00
- MLS#:
- 20489976
- Subdivision:
- Hampton Park
ADDITIONAL INFORMATION
This home is a canvas just awaiting your creative touch; with 5 roomy bdrms, 4.5 baths, 2.5-car garage, elegant Formal Dining, private Study, an upstairs game room, and an open-concept living space. The home boasts wood floors in common areas, upgraded granite surfaces, and a stone-to-ceiling fireplace in the Family Room for added opulence. Deluxe Kitchen is meant for delicious creations, offers built-in SS appliances (double ovens & gas cooktop!), wood vent hood, pot & pan drawers, and pendant lights over the spacious island. Primary Suite features a spacious shower and a relaxing garden tub, providing the perfect retreat from a long day. Guest Suite downstairs and upstairs bedrooms all have a full bath close by - even a Jack & Jill! Additional features include a covered patio with a gas drop for grilling, glass French study doors, 4x exterior uplights, professional landscaping, and more. Visit Hampton Park today to explore the community and make this luxurious home your own!
$549,950
219 Tradd Glenn Heights, TX 75154
- Type:
- Single Family
- Sq.Ft.:
- 3,016
- Status:
- Active
- Beds:
- 4
- Lot size:
- 0.2 Acres
- Year built:
- 2022
- Baths:
- 3.00
- MLS#:
- 20411660
- Subdivision:
- The Villages At Charleston
ADDITIONAL INFORMATION
MLS# 20411660 - Built by First Texas Homes - Ready Now! ~ Must See. Beautiful Large One Story Home. This home features an Ensuite for guests And Large Covered Patio. The Primary Bedroom boasts a large closet and Free-Standing Tub. Loaded with Contemporary Features such as a Frameless Shower, and Linear Electric Fireplace!!
- Type:
- Single Family
- Sq.Ft.:
- 1,787
- Status:
- Active
- Beds:
- 3
- Lot size:
- 0.2 Acres
- Year built:
- 1989
- Baths:
- 2.00
- MLS#:
- 20379760
- Subdivision:
- Stone Creek Ph I
ADDITIONAL INFORMATION
Beautifully crafted residence, with an oversized corner lot, offers the perfect blend of modern amenities and timeless elegance. Situated in a friendly neighborhood, this home is ideal for families seeking a haven of their own. listed for more than 20,000 below appraisal. Generous living space with 3 Bedrooms, 2 Bathrooms two living areas, and a Spacious 2-car garage. Step inside to discover a thoughtfully designed interior with an abundance of natural light and a functional layout. Well-appointed kitchen, complete with stainless steel appliances, ample cabinetry, and a center island. Meal preparation will be a joy as you overlook the adjoining dining area. The spacious living area is perfect for creating lasting memories. It offers a cozy fireplace. The master suite features an ensuite bathroom with a soaking tub, separate shower, dual vanity, and a walk-in closet. Additional bedrooms provide plenty of space for a growing family or to utilize as a home office. Owner is agent.

The data relating to real estate for sale on this web site comes in part from the Broker Reciprocity Program of the NTREIS Multiple Listing Service. Real estate listings held by brokerage firms other than this broker are marked with the Broker Reciprocity logo and detailed information about them includes the name of the listing brokers. ©2024 North Texas Real Estate Information Systems
Glenn Heights Real Estate
The median home value in Glenn Heights, TX is $190,900. This is lower than the county median home value of $208,600. The national median home value is $219,700. The average price of homes sold in Glenn Heights, TX is $190,900. Approximately 65.31% of Glenn Heights homes are owned, compared to 27.97% rented, while 6.72% are vacant. Glenn Heights real estate listings include condos, townhomes, and single family homes for sale. Commercial properties are also available. If you see a property you’re interested in, contact a Glenn Heights real estate agent to arrange a tour today!
Glenn Heights, Texas has a population of 12,257. Glenn Heights is more family-centric than the surrounding county with 42.01% of the households containing married families with children. The county average for households married with children is 33.34%.
The median household income in Glenn Heights, Texas is $60,836. The median household income for the surrounding county is $53,626 compared to the national median of $57,652. The median age of people living in Glenn Heights is 33 years.
Glenn Heights Weather
The average high temperature in July is 93.9 degrees, with an average low temperature in January of 33.8 degrees. The average rainfall is approximately 39.5 inches per year, with 0 inches of snow per year.
