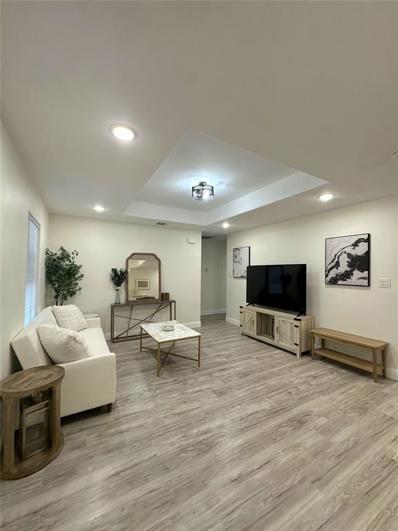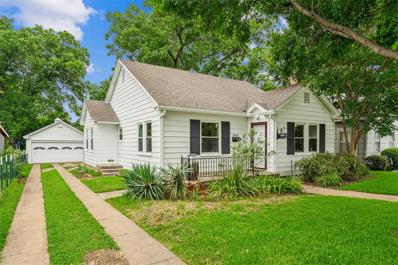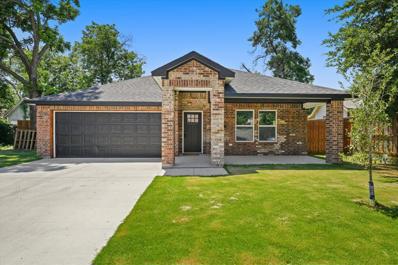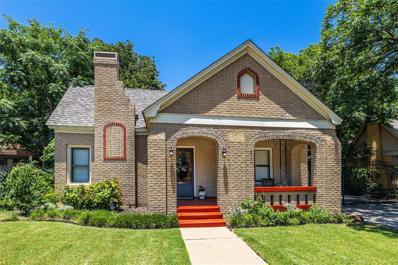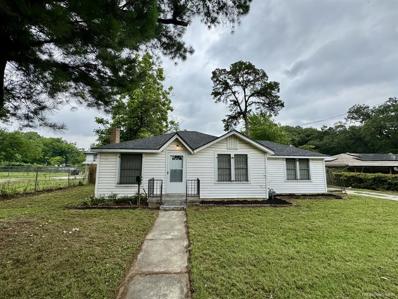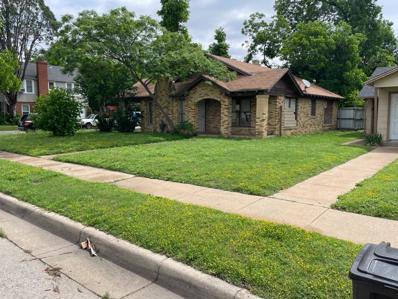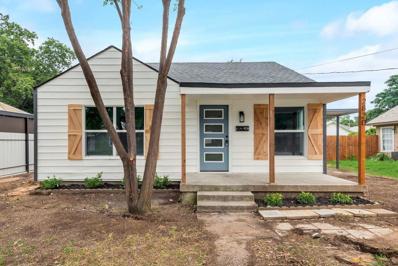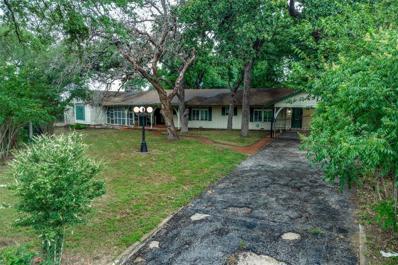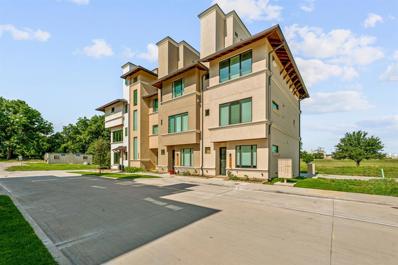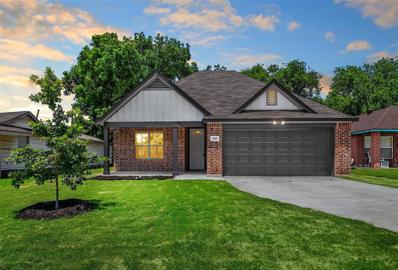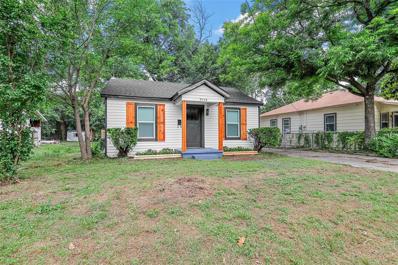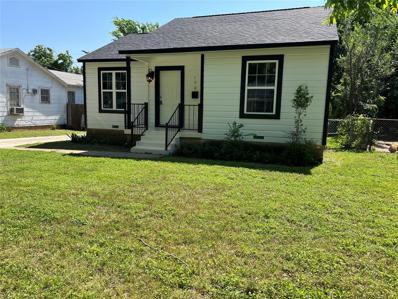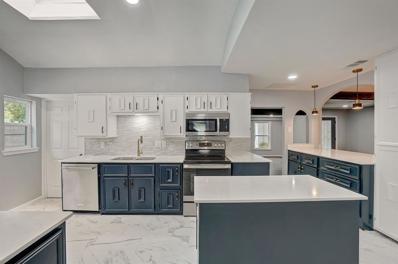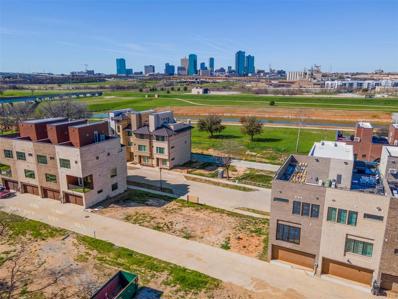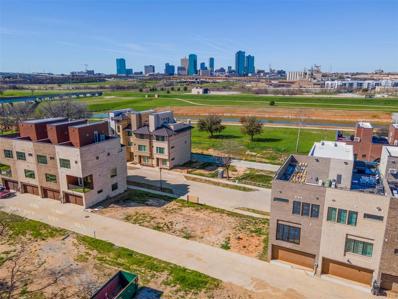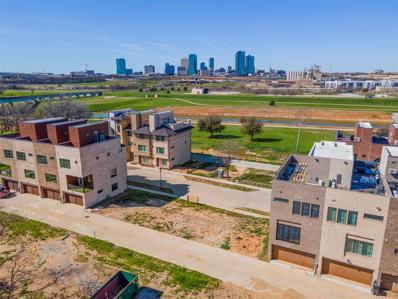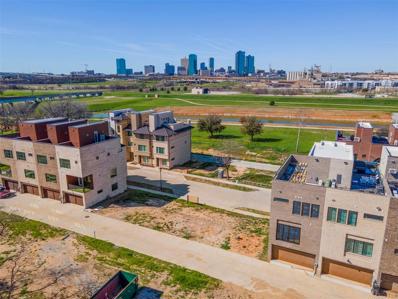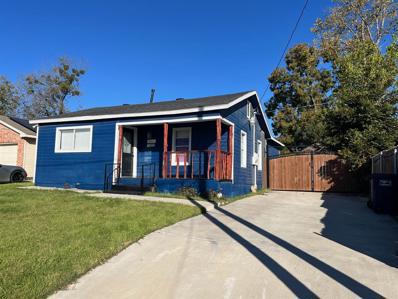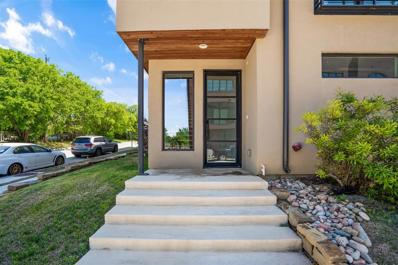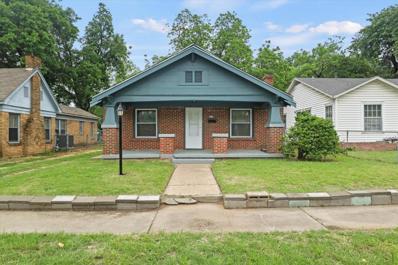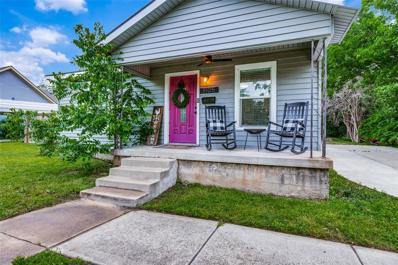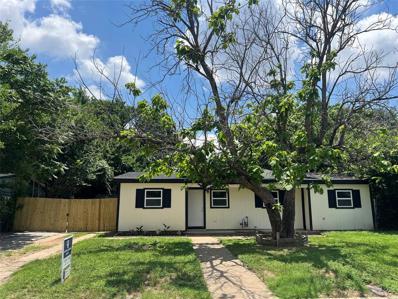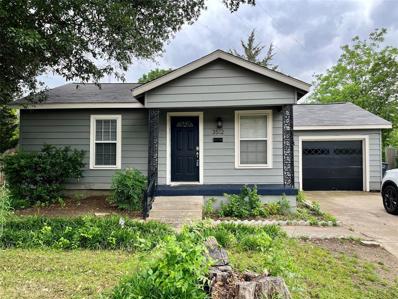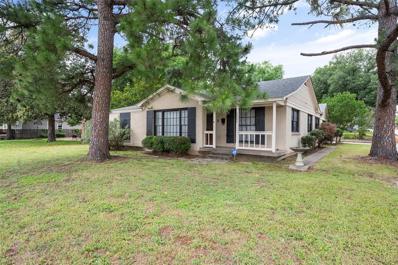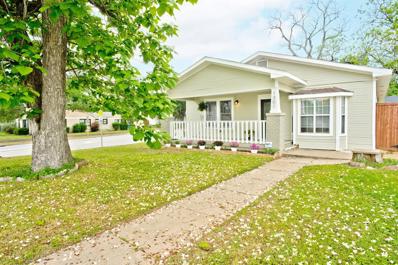Fort Worth TX Homes for Sale
- Type:
- Single Family
- Sq.Ft.:
- 1,288
- Status:
- NEW LISTING
- Beds:
- 3
- Lot size:
- 0.25 Acres
- Year built:
- 1952
- Baths:
- 2.00
- MLS#:
- 20645935
- Subdivision:
- Genador Add
ADDITIONAL INFORMATION
Elegantly renovated residence featuring modern quartz countertops, complemented by stunning gold accent lighting and fixtures. The open floor plan boasts a spacious kitchen island and all new stainless steel appliances, while the expansive backyard creates an ideal setting for various occasions. Remodeled this 3-bedroom, 1.5-bath home boasting a total transformation. Stripped-down to the studs this home has all new exterior on the sides and back of the home as well as a new 30 yr roof, new Sheetrock, Paint, Windows, AC unit, front and back patio, HVAC, water heater, flooring, appliances, plumbing, and new electrical throughout. The estimated 1,288 sq ft home sits on a spacious lot exceeding 10,700 sq ft, offering ample outdoor possibilities. Also with great location, this beautiful home is also located just 10 minutes from the stockyard and 10 minutes from downtown Fort Worth. This property is located in Birdville ISD.
- Type:
- Single Family
- Sq.Ft.:
- 1,097
- Status:
- NEW LISTING
- Beds:
- 2
- Lot size:
- 0.16 Acres
- Year built:
- 1939
- Baths:
- 1.00
- MLS#:
- 20644588
- Subdivision:
- Sylvan Heights Addition
ADDITIONAL INFORMATION
Nestled in a quaint neighborhood, this delightful residence boasts two very spacious bedrooms and one beautifully updated bathroom a marble counter and tub-shower combo. Step inside to freshly painted interiors in a neutral white palette, creating a bright and welcoming space. The original hardwood flooring throughout the home adds timeless character and warmth. The heart of this home is the completely remodeled kitchen, opened up to the living area and dining nook. Custom-built cabinets provide storage, while granite countertops offer space for cooking and dining with a functional bar. The primary bedroom features a newly added walk-in closet, providing generous storage. A standout feature of this property is the versatile workshop located behind the oversized 2car garage, equipped with washer and dryer hookups, a sink, a toilet, plumbing ready for a future shower addition, a built-in heater, plenty of storage, and a functional workbench, making it ideal for projects.
Open House:
Saturday, 6/15 11:00-2:00PM
- Type:
- Single Family
- Sq.Ft.:
- 1,642
- Status:
- NEW LISTING
- Beds:
- 4
- Lot size:
- 0.15 Acres
- Year built:
- 2024
- Baths:
- 2.00
- MLS#:
- 20626672
- Subdivision:
- Garden Addition
ADDITIONAL INFORMATION
Beautiful New Construction Home READY FOR MOVE IN!! NO HOA !! Open concept with large kitchen island. Custom cabinets with stainless steel appliances. This home is conveniently located near major Highways, Downtown Ft. Worth and The Stockyards. Primary Bedroom has an ensuite bathroom featuring double sinks, bathtub and a separate shower also a Walkin closet. The other three bedrooms are nice sized too !! It's a MUST SEE!!
- Type:
- Single Family
- Sq.Ft.:
- 2,627
- Status:
- NEW LISTING
- Beds:
- 4
- Lot size:
- 0.25 Acres
- Year built:
- 1929
- Baths:
- 2.00
- MLS#:
- 20632696
- Subdivision:
- Oakhurst Add
ADDITIONAL INFORMATION
Welcome to your charming Tudor retreat nestled in the picturesque Oakhurst neighborhood, just minutes from downtown. This home invites you to unwind on the covered front porch or in the expansive backyard under the shade of majestic Live Oaks. Inside, discover 3 bedrooms downstairs and 2 baths, along with a versatile loft that can serve as a 4th bedroom, office, or flex space. The home retains its historic charm with beautiful hardwood floors and a cozy brick fireplace in the living room. Modern amenities are also present, with a kitchen featuring granite countertops that extend into a dine-in area. Beyond, a generous addition offers a spacious second living area with a built-in bar, perfect for entertaining or relaxing. This home truly blends classic charm with contemporary comforts, providing an exceptional living experience.
- Type:
- Single Family
- Sq.Ft.:
- 976
- Status:
- NEW LISTING
- Beds:
- 2
- Lot size:
- 0.33 Acres
- Year built:
- 1938
- Baths:
- 1.00
- MLS#:
- 20638358
- Subdivision:
- Flier Add
ADDITIONAL INFORMATION
Discover this beautifully remodeled 2-bedroom home! Enjoy new cabinets, a fresh roof, newly remodeled restroom and plumbing and original Hard wood floors. Fresh interior paint, modern light fixtures, and recessed can lighting. The kitchen has a new sink, tile backsplash and new countertops. The property boasts great curb appeal, a one-car detached garage and shed. The spacious yard offers ample room for outdoor activities. Conveniently located near major freeways, top-rated schools, shopping centers, popular restaurants, and downtown Ft. Worth, this home combines style and convenience in one package.
- Type:
- Single Family
- Sq.Ft.:
- 1,084
- Status:
- Active
- Beds:
- 2
- Lot size:
- 0.14 Acres
- Year built:
- 1928
- Baths:
- 1.00
- MLS#:
- 20637262
- Subdivision:
- Mc Adams Add
ADDITIONAL INFORMATION
Property is being sold in As-Is condition, cash only, seller will not make any repairs. This corner lot home is conveniently located close to Downtown Fort Worth with nearby shopping, dining, entertainment and more. The home still needs some updating and repairs but has great potential for a new owner to make it really shine again. Good floor plan with large fenced back yard, and a shed for storage.
- Type:
- Single Family
- Sq.Ft.:
- 1,100
- Status:
- Active
- Beds:
- 3
- Lot size:
- 0.14 Acres
- Year built:
- 1946
- Baths:
- 2.00
- MLS#:
- 20633343
- Subdivision:
- Krull Court Add
ADDITIONAL INFORMATION
Beautifully remodeled home! Everything is new! This 3 bedroom 2 bathroom has been fully renovated and ready for move in. Upon walking into the home, the living has tons of light coming in from a beautiful large size window. New Vinyl Flooring throughout. The kitchen features quartz countertops, stainless steel appliances. Primary bedroom with private bathroom. New AC system, new windows! Large backyard and shed. This home is ready for new owners!
- Type:
- Single Family
- Sq.Ft.:
- 2,314
- Status:
- Active
- Beds:
- 3
- Lot size:
- 0.54 Acres
- Year built:
- 1949
- Baths:
- 3.00
- MLS#:
- 20630474
- Subdivision:
- West Oakhurst Add
ADDITIONAL INFORMATION
Embrace the charm and character of this lovingly maintained 1949 home. With its prime location, spacious lot, and unique features, this property is a rare find. Don't miss the opportunity to make this charming house your new home! Original design elements from 1949, including hardwood floors, crown molding, and custom built-ins, highlight the home's timeless elegance. Enough updates to ease living for today's lifestyle. Located in a desirable neighborhood, this property offers the perfect blend of tranquility and convenience. Close to schools, shopping, dining, and parks, everything you need is just a short drive away.
- Type:
- Townhouse
- Sq.Ft.:
- 1,986
- Status:
- Active
- Beds:
- 3
- Lot size:
- 0.02 Acres
- Year built:
- 2021
- Baths:
- 4.00
- MLS#:
- 20631005
- Subdivision:
- Bassett
ADDITIONAL INFORMATION
Welcome to this stunning 3-story townhouse in the heart of Fort Worth. Featuring 3 spacious bedrooms, each with its own en-suite bathroom, and a total of 3.5 baths, this home offers modern living and urban convenience. The open-concept main floor includes a gourmet kitchen with a striking island, waterfall countertops, and custom lighting with a living space that provides immaculate views of downtown and gorgeous sunsets. The expansive rooftop patio provides breathtaking views of downtown Fort Worth and the Trinity River. Partially furnished with all utilities included, this home is move-in ready. Located just 7 minutes from downtown and 2 minutes from Topgolf, you'll enjoy easy access to dining, entertainment, and recreation. Experience luxurious living in a prime location. Don't miss out!
- Type:
- Single Family
- Sq.Ft.:
- 1,611
- Status:
- Active
- Beds:
- 4
- Lot size:
- 0.16 Acres
- Year built:
- 2023
- Baths:
- 2.00
- MLS#:
- 20597515
- Subdivision:
- Riverside Add
ADDITIONAL INFORMATION
Step into this brand-new, 4-bedroom, 2-bathroom home, designed for modern living and just a quick walk from Trinity River Park. The open floor plan creates a spacious, inviting atmosphere perfect for entertaining and family time. The heart of the home is the kitchen, featuring a large island, granite countertops, and stainless steel appliances â a chef's delight! Elegant chandeliers and decorative lighting add warmth, while bathroom designer finishes provide a touch of luxury. Each room is equipped with remote-controlled fans for your comfort. The double-wide garage offers ample space for vehicles, storage, or a home gym. Every detail has been carefully crafted to blend sophistication with practicality. Schedule your tour for 2805 Ennis Avenue today and experience the perfect mix of modern amenities and cozy living. Your dream home is waiting for you!
- Type:
- Single Family
- Sq.Ft.:
- 1,036
- Status:
- Active
- Beds:
- 3
- Lot size:
- 0.18 Acres
- Year built:
- 1946
- Baths:
- 2.00
- MLS#:
- 20626123
- Subdivision:
- Akers Park Add
ADDITIONAL INFORMATION
Open house June 8th 1 PM- 3 PM. This darling 3 bed 2 bath home has been beautifully renovated and is just bursting with charm! Sitting in the heart of Oakhurst, with plenty of established trees framing the property, it offers a large lot with 2 car detached garage and gated driveway. Updates include brand new roof, HVAC system, electrical panel, and all new windows, along with fully renovated kitchen and bathrooms. Those who love to cook will fall in love with the granite counter tops and new stainless steel appliances in the kitchen. The primary bedroom features a modern barn door leading into the bathroom with granite topped vanity and stunning black statement shower! The sunroom that overlooks the back yard could easily be used an office, play room, or flex space. Welcome home to all things cozy and modern!
- Type:
- Single Family
- Sq.Ft.:
- 1,330
- Status:
- Active
- Beds:
- 3
- Lot size:
- 0.16 Acres
- Year built:
- 1952
- Baths:
- 2.00
- MLS#:
- 20620492
- Subdivision:
- Blandford Add
ADDITIONAL INFORMATION
This charming 3-bedroom, 2-bathroom house has been fully renovated. Thoughtful updates throughout make it move-in ready. Enjoy a brand new roof, energy-efficient windows, updated plumbing, modern electrical systems, a new HVAC system, and a new water heater. Luxury vinyl plank floors span the house, adding warmth. The kitchen features all new appliances, granite countertops, and new cabinetry. Both bathrooms are fully remodeled with contemporary fixtures and stylish tile work. The freshly painted exterior and interior ensure maintenance-free living for a long time. Located just minutes from downtown Ft. Worth, this home offers convenience and modern amenities. Don't miss the opportunity to own this beautifully updated home.
- Type:
- Single Family
- Sq.Ft.:
- 1,923
- Status:
- Active
- Beds:
- 4
- Lot size:
- 0.22 Acres
- Year built:
- 1946
- Baths:
- 2.00
- MLS#:
- 20621233
- Subdivision:
- Sylvan Heights Add
ADDITIONAL INFORMATION
Seller Buyer Down with acceptable offer (see transaction desk for dets)!!! Welcome to this beautifully remodeled home in the Sylvan Heights subdivision near downtown Ft Worth. This open-concept 4 bedroom, 2 bath offers a great floorplan, primary bedroom, and a secondary bedroom are secluded in the back of the home. The secondary bedroom can be used as a flex room, game room, or study. The other two bedrooms are located off the main hallway along with a private walk-in laundry room. Original hardwood floors, arches over the entry and kitchen area, and wood-beamed ceilings in the dining and living. The kitchen offers quartz countertops, stainless steel appliances, and multiple kitchen work areas for gourmet cooking and entertaining. The primary bedroom has vaulted ceilings giving a more spacious feel, with a gorgeous master bath and walk-in closet. Large backyard has a private space surrounded by trees and a shed for extra storage. The long driveway allows for additional parking.
- Type:
- Townhouse
- Sq.Ft.:
- 1,755
- Status:
- Active
- Beds:
- 3
- Lot size:
- 0.02 Acres
- Year built:
- 2023
- Baths:
- 3.00
- MLS#:
- 20613723
- Subdivision:
- Bassett
ADDITIONAL INFORMATION
Exceptional opportunity to reside moments from the Trinity River, with captivating views of Downtown Fort Worth's sunrise and sunset from your own exclusive rooftop deck. Riverwalk Residences boast an industrial-style exterior and offers buyers the freedom to customize their home at every stage of construction, from flooring and tile to countertops and paint colors. Each bedroom is accompanied by an ensuite bathroom, while a convenient half-bathroom on the second level is provided to guests. Each unit has an open living room and kitchen. The chefâs kitchen is fully equipped for gas cooking, and shared walls are expertly engineered for enhanced privacy and comfort. Townhome will have elevator to maximize accessibility.
- Type:
- Townhouse
- Sq.Ft.:
- 2,263
- Status:
- Active
- Beds:
- 3
- Lot size:
- 0.04 Acres
- Baths:
- 3.00
- MLS#:
- 20590556
- Subdivision:
- Basset Add
ADDITIONAL INFORMATION
Exceptional opportunity to reside moments from the Trinity River, with captivating views of Downtown Fort Worth's sunrise and sunset from your own exclusive rooftop deck. Riverwalk Residences boast an industrial-style exterior and offers buyers the freedom to customize their home at every stage of construction, from flooring and tile to countertops and paint colors. Each bedroom is accompanied by an ensuite bathroom, while a convenient half-bathroom on the second level is provided to guests. Each unit has an open living room and kitchen. The chefâs kitchen is fully equipped for gas cooking, and shared walls are expertly engineered for enhanced privacy and comfort. Townhome will have elevator to maximize accessibility.
- Type:
- Townhouse
- Sq.Ft.:
- 1,931
- Status:
- Active
- Beds:
- 3
- Lot size:
- 0.04 Acres
- Baths:
- 4.00
- MLS#:
- 20613791
- Subdivision:
- Bassett Add
ADDITIONAL INFORMATION
Exceptional opportunity to reside moments from the Trinity River, with captivating views of Downtown Fort Worth's sunrise and sunset from your own exclusive rooftop deck. Riverwalk Residences boast an industrial-style exterior and offers buyers the freedom to customize their home at every stage of construction, from flooring and tile to countertops and paint colors. Each bedroom is accompanied by an ensuite bathroom, while a convenient half-bathroom on the second level is provided to guests. Each unit has an open living room and kitchen. The chefâs kitchen is fully equipped for gas cooking, and shared walls are expertly engineered for enhanced privacy and comfort. Townhome will have elevator to maximize accessibility.
- Type:
- Townhouse
- Sq.Ft.:
- 2,546
- Status:
- Active
- Beds:
- 3
- Lot size:
- 0.04 Acres
- Baths:
- 4.00
- MLS#:
- 20613766
- Subdivision:
- Bassett Add
ADDITIONAL INFORMATION
Exceptional opportunity to reside moments from the Trinity River, with captivating views of Downtown Fort Worth's sunrise and sunset from your own exclusive rooftop deck. Riverwalk Residences boast an industrial-style exterior and offers buyers the freedom to customize their home at every stage of construction, from flooring and tile to countertops and paint colors. Each bedroom is accompanied by an ensuite bathroom, while a convenient half-bathroom on the second level is provided to guests. Each unit has an open living room and kitchen. The chefâs kitchen is fully equipped for gas cooking, and shared walls are expertly engineered for enhanced privacy and comfort. Townhome will have elevator to maximize accessibility.
- Type:
- Single Family
- Sq.Ft.:
- 1,058
- Status:
- Active
- Beds:
- 3
- Lot size:
- 0.12 Acres
- Year built:
- 1949
- Baths:
- 1.00
- MLS#:
- 20614332
- Subdivision:
- Lincoln Place Add
ADDITIONAL INFORMATION
! Ideal location for this charming 3 bedroom, 1 bath home just minutes from downtown Fort Worth and Top Golf. Whether you're looking for a perfect starter home or an excellent investment opportunity, this property has it all. With new carpet, interior paint, hot water heater, and appliances, along with stylish wooden venetian window blinds, this home is move-in ready. The spacious backyard features a wooden deck and a convenient storage shed. Don't miss out on making this your dream home - schedule your showing today! Buyers finance fell through
- Type:
- Townhouse
- Sq.Ft.:
- 2,031
- Status:
- Active
- Beds:
- 3
- Lot size:
- 0.04 Acres
- Year built:
- 2018
- Baths:
- 3.00
- MLS#:
- 20571140
- Subdivision:
- Bassett Add
ADDITIONAL INFORMATION
Welcome to Riverwalk Residences! Nestled on the eastern banks of the Trinity River, this townhome offers the ideal proximity to Downtown Central Business District as well as Sundance Square. Here you will find unification of the most innovative design concepts, efficient living space layouts, appliances and finishes to provide todayâs premier near-downtown living. Second level living space has upscale touches in the open design kitchen, dining and living area, ideal for entertaining guests. The third floor has two of the three bedrooms, featuring a spacious master and closet, with opulent finishes in the master bath, alongside walk-in closets in the secondary bathrooms. However, the crowning jewel of this residence is the fourth-floor rooftop terrace, boasting panoramic 360-degree vistas of the Trinity River and Downtown Fort Worth, delivering truly awe-inspiring views.
$249,900
325 Emma Street Fort Worth, TX 76111
Open House:
Saturday, 6/15 2:00-4:00PM
- Type:
- Single Family
- Sq.Ft.:
- 1,160
- Status:
- Active
- Beds:
- 3
- Lot size:
- 0.14 Acres
- Year built:
- 1928
- Baths:
- 2.00
- MLS#:
- 20607923
- Subdivision:
- Nies & Rouse Add
ADDITIONAL INFORMATION
Nestled within the vibrant city of Fort Worth, a charming starter home welcomes you with its cozy embrace. This quaint abode boasts a classic Texan charm, featuring a welcoming porch perfect for enjoying lazy afternoons or sipping sweet tea under the warm Texas sun. Inside, the home exudes a sense of comfort and simplicity, with an open floor plan that seamlessly connects the living, dining, and kitchen areas, ideal for gatherings. Natural light pours in through large windows, illuminating the space and highlighting the warm hues of the luxury vinyl plank floors. The bedroom offers a peaceful retreat, while the backyard provides ample space for outdoor activities or gardening pursuits. Located in a friendly neighborhood with easy access to local amenities and cultural attractions, this starter home promises a delightful beginning to your Fort Worth adventure.
Open House:
Saturday, 6/15 11:00-2:00PM
- Type:
- Single Family
- Sq.Ft.:
- 1,428
- Status:
- Active
- Beds:
- 4
- Lot size:
- 0.26 Acres
- Year built:
- 1949
- Baths:
- 3.00
- MLS#:
- 20600901
- Subdivision:
- Riverside Estates
ADDITIONAL INFORMATION
Fabulous opportunity to own 2 homes on one property in Riverside Estates. Complete reno in 2020. Main house is 756 sq ft, 2 beds 2 baths and the Guest House is 672 sq ft, 2 beds 1 bath. A front porch welcomes you at the main home. Step inside and appreciate the open floor plan with modern decorating touches. Every possible space was utilized to pamper the homeowner - they even found room for a stackable washer-dryer! A freestanding soaker tub with rain shower heads showcases the primary bathroom. The detached renovated Guest House has separate bedroom entrances, pantry, kitchen and large bathroom with space for W-D. No carpet in either home. Each home has an outside deck or patio space for cooking or entertaining. Long driveway to the back home provides extra parking. Plenty of space for outdoor entertaining in the large, treed backyard. Info deemed accurate but buyer and agent to do their own due diligence and confirm measurements, schools, taxes, etc. Floor plan in Transaction Desk.
- Type:
- Single Family
- Sq.Ft.:
- 1,607
- Status:
- Active
- Beds:
- 4
- Lot size:
- 0.19 Acres
- Year built:
- 1952
- Baths:
- 2.00
- MLS#:
- 20600556
- Subdivision:
- North Riverside Apts Inc
ADDITIONAL INFORMATION
Grand Reveal - Our Completely Remodeled Home! We are thrilled to announce that our extensive remodeling project is finally complete! Come out and take this beautiful 4 bedroom, 2 bathroom home that has been transformed from top to bottom. Modern Kitchen & Bathrooms: Featuring new cabinetry, countertops, and the latest in kitchen and bathroom appliances. Open Floor Concept opened up the space to create a flowing, airy environment that brings together the kitchen, dining, and living areas - perfect for family time and entertaining! New Flooring: Step into comfort with new, stylish hardwood floors throughout the house.
- Type:
- Single Family
- Sq.Ft.:
- 765
- Status:
- Active
- Beds:
- 2
- Lot size:
- 0.18 Acres
- Year built:
- 1952
- Baths:
- 1.00
- MLS#:
- 20596441
- Subdivision:
- Riverside Estates
ADDITIONAL INFORMATION
ACCEPTING BACKUP OFFERS! 2 bedroom, 1 bath home. Attached garage is insulated, has HVAC, and a small closet making it easy to convert into 3rd bedroom, if desired. Storage shed in the back has additional functioning toilet and sink. This house is a block away from an elementary school. Granite countertops. Extended driveway and large backyard. Cozy home with lots of potential. With a motivated seller this home is a must see!!
- Type:
- Single Family
- Sq.Ft.:
- 2,217
- Status:
- Active
- Beds:
- 3
- Lot size:
- 0.23 Acres
- Year built:
- 1949
- Baths:
- 3.00
- MLS#:
- 20586758
- Subdivision:
- Bevans Place
ADDITIONAL INFORMATION
CHARMING 3 BEDROOM,3 BATH HOME IN OAKHURST AREA! Fabulous opportunity for roommates to own this adorable home where each bedroom has its own private bath!Step inside to find pretty hardwood flooring,decorative fireplace & large formal dining!Hallway is large & could be used for a separate study space!Open kitchen w breakfast island & additional living space w built in desk & walk in pantry that could be used as a game room or another living or dining area!Separate utility closet is a BONUS!All bedrooms are large w ensuite bathrooms & great walk in closets! Each space feels private which is perfect for extended stay guests!Gather in the courtyard for summer BBQ's & enjoy a HUGE backyard fenced in 2020 for privacy!Roof was replaced in 2021.Ample parking space for multiple vehicles, RV or boat!Conveniently located within walking distance to schools & the best shopping & dining in Fort Worth!Close to Oakhurst park & trinity trails!HOME QUALIFIES FOR SPECIAL FINANCING!SEE AGENT FOR DETAILS!
- Type:
- Single Family
- Sq.Ft.:
- 1,857
- Status:
- Active
- Beds:
- 4
- Lot size:
- 0.21 Acres
- Year built:
- 1925
- Baths:
- 4.00
- MLS#:
- 20593212
- Subdivision:
- Oakhurst Add
ADDITIONAL INFORMATION
Charming, fully updated, bungalow style home in coveted Oakhurst neighborhood. Home features 4 bedrooms, 2 baths, original hardwood flooring, lots of storage, large corner lot, and mature trees. Spacious front porch is ideal for enjoying your morning coffee. Bonus casita, and alternate drive-way that connects for drive-thru. Close proximity to elementary school, and Oakhurst Park. No expenses spared on updates! MUST SEE HOME!

The data relating to real estate for sale on this web site comes in part from the Broker Reciprocity Program of the NTREIS Multiple Listing Service. Real estate listings held by brokerage firms other than this broker are marked with the Broker Reciprocity logo and detailed information about them includes the name of the listing brokers. ©2024 North Texas Real Estate Information Systems
Fort Worth Real Estate
The median home value in Fort Worth, TX is $193,800. This is lower than the county median home value of $206,100. The national median home value is $219,700. The average price of homes sold in Fort Worth, TX is $193,800. Approximately 52.14% of Fort Worth homes are owned, compared to 39.07% rented, while 8.79% are vacant. Fort Worth real estate listings include condos, townhomes, and single family homes for sale. Commercial properties are also available. If you see a property you’re interested in, contact a Fort Worth real estate agent to arrange a tour today!
Fort Worth, Texas 76111 has a population of 835,129. Fort Worth 76111 is more family-centric than the surrounding county with 36.41% of the households containing married families with children. The county average for households married with children is 35.86%.
The median household income in Fort Worth, Texas 76111 is $57,309. The median household income for the surrounding county is $62,532 compared to the national median of $57,652. The median age of people living in Fort Worth 76111 is 32.2 years.
Fort Worth Weather
The average high temperature in July is 95.4 degrees, with an average low temperature in January of 34.4 degrees. The average rainfall is approximately 37.2 inches per year, with 1.3 inches of snow per year.
