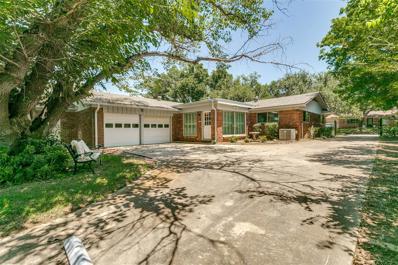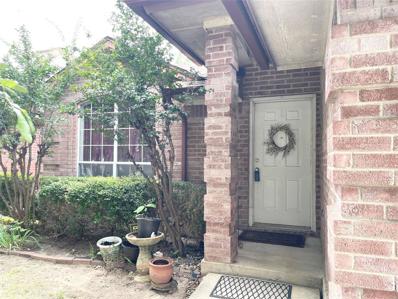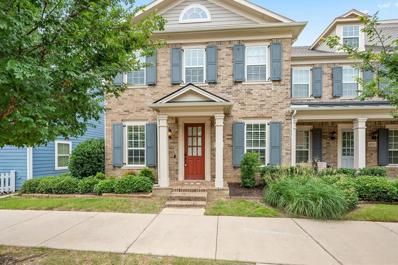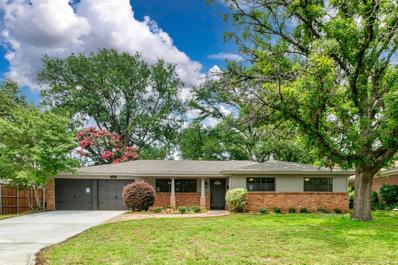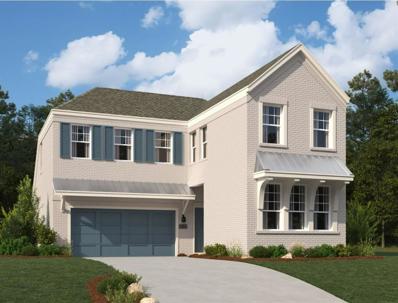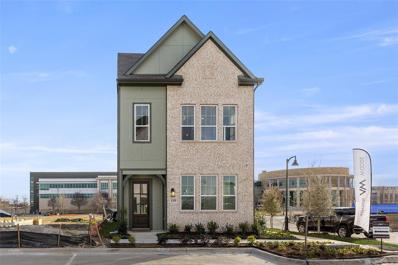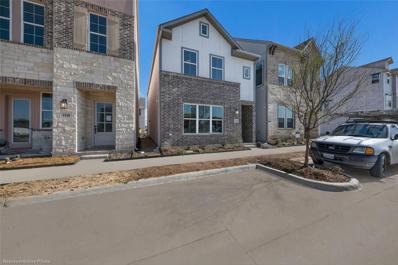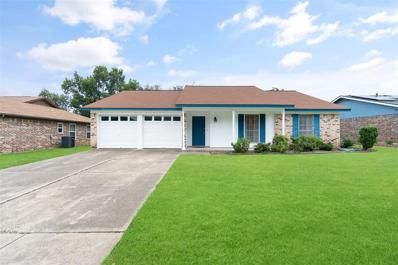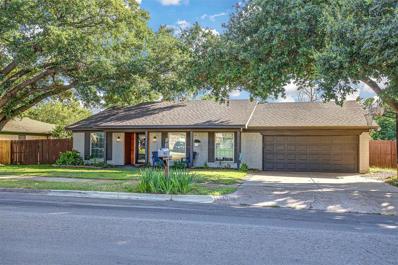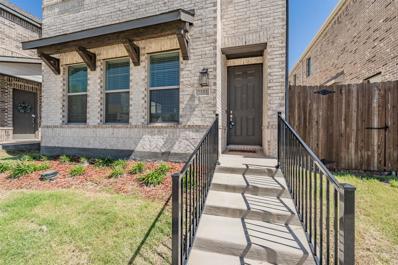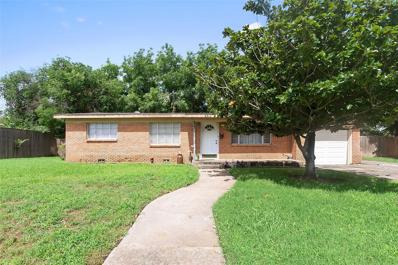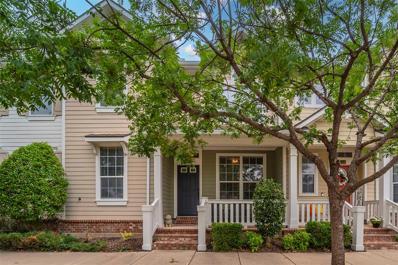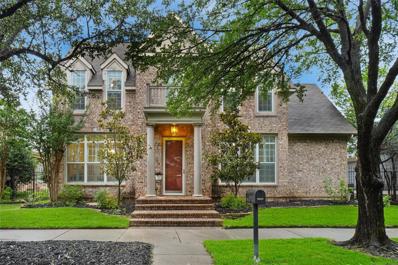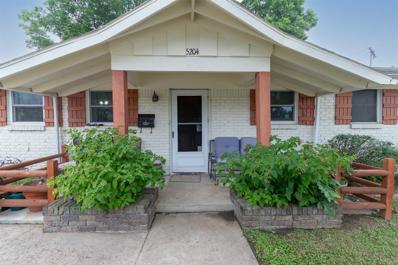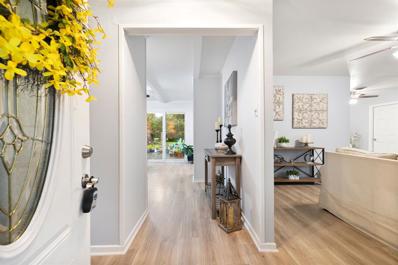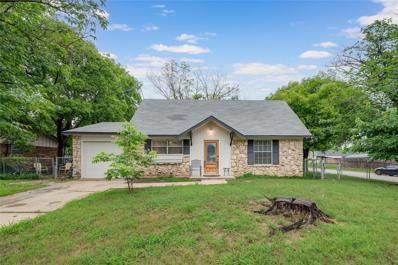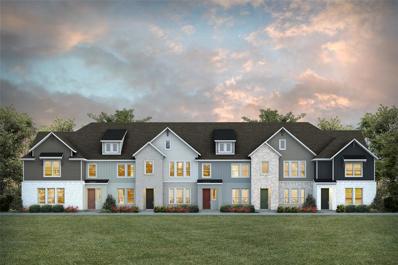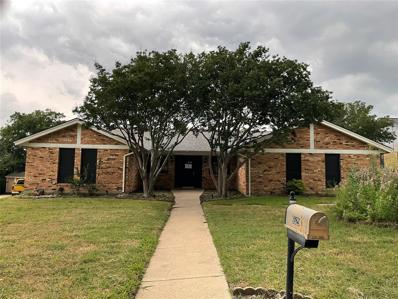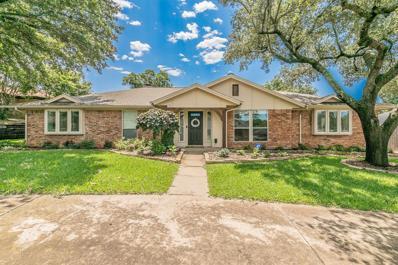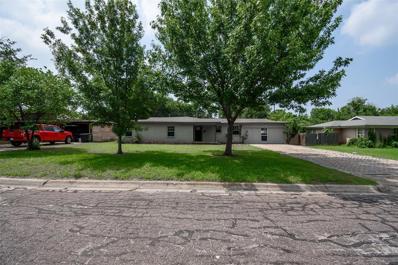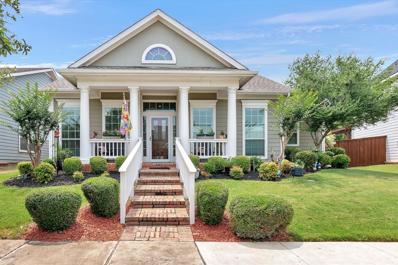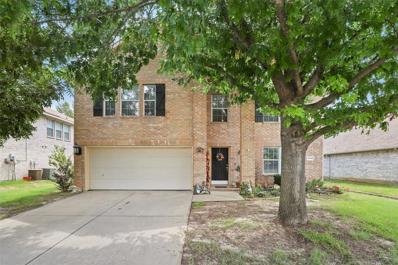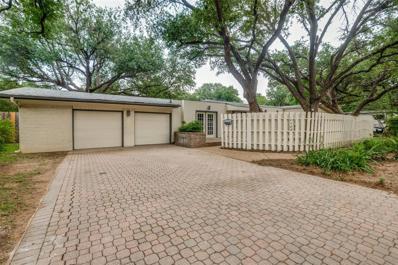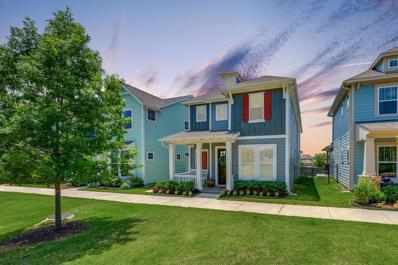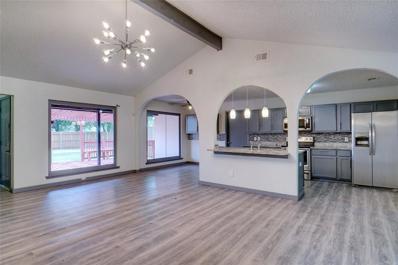North Richland Hills TX Homes for Sale
Open House:
Saturday, 6/15 1:00-3:00PM
- Type:
- Single Family
- Sq.Ft.:
- 2,028
- Status:
- NEW LISTING
- Beds:
- 4
- Lot size:
- 0.23 Acres
- Year built:
- 1961
- Baths:
- 2.00
- MLS#:
- 20643173
- Subdivision:
- Richland Hills West Add
ADDITIONAL INFORMATION
Beautiful and comfortable with all the best conveniences on your short list. This one story traditional is spacious and tastefully updated throughout. The oversized lot offers a complete enclosed large yard and driveway, electric gate and additional bonus room with separate entrance in the courtyard. Flexibility is the key word on this smart floor plan with oversized spaces for office or gym, kids spaces or family members. This solid built home includes gas cooktop, wood burning fireplace, granite countertops, recent roof replacement, updated windows, and much more attention to detail. Close to everything and just in time for a summer move. A wonderfully quite, mature street to call home in the metroplex. Don't miss this truly special opportunity!
- Type:
- Single Family
- Sq.Ft.:
- 1,814
- Status:
- NEW LISTING
- Beds:
- 3
- Lot size:
- 0.13 Acres
- Year built:
- 1993
- Baths:
- 2.00
- MLS#:
- 20642509
- Subdivision:
- Holiday West Add
ADDITIONAL INFORMATION
Home in a quiet neighborhood waiting for your special touches to make it your fabulous home. Considerable floorplan with two living areas and a kitchen open to the den and fireplace. Split bedrooms with a large master with his and hers sinks and closets. Raised ceilings provides spacious living areas with warmth and comfort to create lasting memories with loved ones.
- Type:
- Townhouse
- Sq.Ft.:
- 2,224
- Status:
- NEW LISTING
- Beds:
- 3
- Lot size:
- 0.07 Acres
- Year built:
- 2016
- Baths:
- 3.00
- MLS#:
- 20615815
- Subdivision:
- Hometown Canal District Ph 4
ADDITIONAL INFORMATION
Welcome to your new home! Charming 3-bedroom, 2.5-bathroom townhouse nestled in the heart of Hometown! Designed with modern living in mind, this townhome offers a perfect blend of comfort and convenience, ideal for anyone looking to settle in a vibrant community. As you step inside, you'll be greeted by a warm and inviting atmosphere, plantation shutters, custom office, boasting a spacious open floor plan that seamlessly connects the living room to the kitchen and dining area. The large windows flood the space with natural light! Great kitchen equipped with modern appliances, ample counter space, & generous storage options. Upstairs, the bedrooms offer privacy and tranquility. Primary suite features a large walk-in closet and a luxurious en-suite bathroom complete with modern fixtures. Located in a friendly community, this townhouse is just a short walk from Birdville High School! Very close to Nytex Sports Center for Lonestar Brahma's action and figure skating.
Open House:
Sunday, 6/16 2:00-4:00PM
- Type:
- Single Family
- Sq.Ft.:
- 2,071
- Status:
- NEW LISTING
- Beds:
- 3
- Lot size:
- 0.23 Acres
- Year built:
- 1961
- Baths:
- 2.00
- MLS#:
- 20613081
- Subdivision:
- Snow Heights Add
ADDITIONAL INFORMATION
Beautifully updated home located walking distance to Snow Heights Elementary and a short drive to 820. The floorplan has two living spaces one of which has a fireplace and view into the kitchen. Updates completed May of 2024 include a new 30 year roof, garage doors, driveway, paint inside and out, all flooring, granite counter tops, back splash, all plumbing fixtures and light fixtures, tub and shower tile surrounds, cabinet and door hardware and much more! The backyard has a nice storage building for yard equipment.
- Type:
- Single Family
- Sq.Ft.:
- 1,863
- Status:
- NEW LISTING
- Beds:
- 4
- Lot size:
- 0.01 Acres
- Year built:
- 2023
- Baths:
- 3.00
- MLS#:
- 20641828
- Subdivision:
- City Point
ADDITIONAL INFORMATION
MLS# 20641828 - Built by Ashton Woods Homes - October completion! ~ New home 15 miles N. to downtown Ft. Worth. Mins to loop I-820, I-35W, SRT 121 & I-30. ACME brick & smokey blue wood window shutters. Corner lot home. Exterior w. 8ft doors,10ft ceilings, 1st floor bedroom, walk-in closet, & full bathroom. Kitchen offers eat-in bar top island, Energy Star Whirlpool stainless steel gas appliances, large pantry, dishwasher, built-in microwave, oven, ceramic tile backsplash, matte black kitchen faucet, 42-inch shaker extra white cabinets, waste basket, matte black pendant lighting, silestone marengo countertops. Primary Suite ceramic tile shower w. glass enclosure..
- Type:
- Single Family
- Sq.Ft.:
- 2,128
- Status:
- NEW LISTING
- Beds:
- 4
- Lot size:
- 0.01 Acres
- Year built:
- 2023
- Baths:
- 4.00
- MLS#:
- 20641706
- Subdivision:
- City Point
ADDITIONAL INFORMATION
MLS# 20641706 - Built by Ashton Woods Homes - Ready Now! ~ New home 15 miles N of downtown Ft. Worth in North Richland Hills within new City Point Community minutes to loop I-820, I-35W, SRT 121, and I-30. This new home is a 3-story, 4-bedroom, 3.5 bath home decorated with the Rockwell Premium collection. Painted brick and a 6-panel mahogany front door. Kitchen Energy Star Whirlpool stainless steel appliances, undermount stainless steel single bowl sink, solid surface quartz countertops, extra white 42-inch shaker cabinets, artic white ceramic backsplash tile, arbor matte black faucet, matte black pendant lighting, pull-out waste basket, dishwasher, built-in microwave and oven. The ownerâs suite offers a bedroom ceiling fan, a large walk-in closet, double sink vanity with gibson black faucets, a linen closet, shower with ceramic tile, & ceramic tile flooring.
- Type:
- Single Family
- Sq.Ft.:
- 1,603
- Status:
- NEW LISTING
- Beds:
- 3
- Lot size:
- 0.01 Acres
- Year built:
- 2023
- Baths:
- 3.00
- MLS#:
- 20641452
- Subdivision:
- City Point
ADDITIONAL INFORMATION
MLS# 20641452 - Built by Ashton Woods Homes - August completion! ~ New home in North Richland Hills mins to DFW Airport, 15 miles to Ft Worth, near TX-183, loop 820 I35W, I30. Kingsize brick, covered front porch. Inside: Luxe collection. Upgraded flooring in open concept design. Kitchen: solid surface countertops, ceramic tile backsplash, Moen faucets, undermount sink, pendant lights, 42in warm green cabinets with brushed gold pulls, Energy Star Whirlpool stainless steel appliances, built-in microwave & oven, dishwasher, eat-in island, large pantry. Primary suite ceramic tile shower glass enclosure, ceramic tile flooring, dual sinks, Moen faucets, towel bars & walk in closet. Upgrades: 10ft ceilings, 8ft doors, Ring doorbell, ceramic tile tub surrounds, full sprinkler system, Smart home, metal stair railing, ceramic tile flooring in baths & utility, LED disc lighting, garage door opener, smart thermostat, gutters.
- Type:
- Single Family
- Sq.Ft.:
- 1,484
- Status:
- NEW LISTING
- Beds:
- 3
- Lot size:
- 0.18 Acres
- Year built:
- 1981
- Baths:
- 2.00
- MLS#:
- 20640858
- Subdivision:
- Irish Meadows Add
ADDITIONAL INFORMATION
Welcome to this well-loved, enchanting 3-bedroom, 2-bathroom haven, where every corner tells a story and every detail invites you to create new memories. Step inside, and you'll discover a haven of comfort and style, where every detail has been thoughtfully curated to create a sense of warmth and hospitality. Whether you're cozying up by the fireplace on a chilly evening or hosting gatherings with loved ones, this inviting space effortlessly adapts to your lifestyle. Adjacent to the kitchen, the dining area provides the perfect setting for intimate meals with family or casual gatherings with friends, with views overlooking the lush backyard oasis. The master suite, walk-in closet, and en-suite bathroom, provides a private sanctuary where you can unwind and rejuvenate in comfort. Meanwhile, the two additional bedrooms offer cozy accommodations for family members or guests, with plenty of space to personalize. Come discover the infinite possibilities that await within these walls!
- Type:
- Single Family
- Sq.Ft.:
- 1,874
- Status:
- NEW LISTING
- Beds:
- 4
- Lot size:
- 0.27 Acres
- Year built:
- 1973
- Baths:
- 2.00
- MLS#:
- 20623664
- Subdivision:
- Holiday North Add
ADDITIONAL INFORMATION
Welcome home to your paradise in the heart of North Richland Hills! This charming 4 bedroom, Updated 2 bathroom is adorable & affordable. Nestled on a little over a quarter acre, this home offers plenty of space and privacy with no HOA restrictions. Step inside and be greeted by a spacious living area thatâs perfect for family gatherings and cozy evenings. The primary bedroom is split from the other bedrooms, providing a private retreat just for you. Need a home office or an extra flex space? There is a perfect room right off the kitchen. Imagine enjoying your morning coffee on the beautiful front porch, watching the world go by. Enjoy the mature trees in this established neighborhood. But the real showstopper is the diving pool in the backyard. Perfect for hot Texas summers, make endless memories splashing around. Donât miss out on this gem in North Richland Hills, a perfect blend of comfort, convenience, and charm.
Open House:
Saturday, 6/15 11:00-1:00PM
- Type:
- Single Family
- Sq.Ft.:
- 2,361
- Status:
- NEW LISTING
- Beds:
- 4
- Lot size:
- 0.07 Acres
- Year built:
- 2022
- Baths:
- 3.00
- MLS#:
- 20635628
- Subdivision:
- Urban Trls Cottages
ADDITIONAL INFORMATION
Gorgeous Ashton Woods home situated in the highly desired Urban Trails Cottages. This 4 BR 3 Full BA is located just minutes away from Downtown Fort Worth and Dallas this home has everything you want and more. High vaulted ceiling, spacious bedrooms, and SS appliances. Gas cooktop in kitchen and tankless water heater. Fully wired for ATT fiberoptic. Large living and dining area and spacious loft upstairs that can be used a desk or study lounge. HOA maintains Lawn throughout the year and includes park and playground for all occupants. Close distance to Dart Line that travels to airport. Refrigerator will remain with property. EV port located in garage. Come by and take a look you will not be disappointed.
- Type:
- Single Family
- Sq.Ft.:
- 1,160
- Status:
- NEW LISTING
- Beds:
- 3
- Lot size:
- 0.28 Acres
- Year built:
- 1955
- Baths:
- 2.00
- MLS#:
- 20632299
- Subdivision:
- North Edgley Add
ADDITIONAL INFORMATION
Newly Listed Fixer-upper! This 3 bedroom, 2 bath home is in a fantastic location. Perfect for the creative buyer who can see its potential. All systems functional but the foundation needs work and the windows are original. Built in 1955, this post and pier home features a huge backyard and great curb appeal. The HVAC was replaced about 7 years ago. Newer water main from the street to the home has been added. Conveniently located just off HWY 183 and 820. Don't miss this opportunity! Sold as is and full home inspection report available.
- Type:
- Townhouse
- Sq.Ft.:
- 1,833
- Status:
- Active
- Beds:
- 3
- Lot size:
- 0.05 Acres
- Year built:
- 2006
- Baths:
- 3.00
- MLS#:
- 20634661
- Subdivision:
- Home Town Nrh West
ADDITIONAL INFORMATION
Here's the one! Don't let this get away. Beautiful townhouse in Home Town. A very well maintained home that will fit your families needs. As you enter, you will have space for a game room or office. Two living areas give you room to host guests. Large kitchen features island that you can eat at or room to serve from. Nice appliances to make that gourmet meal! Plus the second living area next to kitchen to visit while dinner is cooking. Large master bath with walk-in closet, double vanities and separate shower. Home Town features walking paths, nearby park so you can stroll in evenings and greet your neighbors. Schedule your showing today before it gets away!
- Type:
- Single Family
- Sq.Ft.:
- 2,970
- Status:
- Active
- Beds:
- 4
- Lot size:
- 0.16 Acres
- Year built:
- 2002
- Baths:
- 3.00
- MLS#:
- 20633740
- Subdivision:
- N Richland Hills Town Center
ADDITIONAL INFORMATION
Magnificent Opportunity To Own A Swimming Pool-Spa Combo In The Vibrant Hometown Community~Situated On A Shady Tree-Lined Street, This Two Story Has Stately Curb Appeal~The Home Features The Perfect Floorplan For Families On The Go To Include Separate Downstairs Study With French Doors, Primary Suite Downstairs, 2 Separate Livings Space - 1 Up & 1 Down Plus 3 Bedrooms Upstairs~Kitchen Features Direct Access To The Formal Dining Room, Walk-In Pantry, Kitchen Island, Granite Countertops, Loads Of Cabinet Space & Opens To The Family Room~Spacious Primary Suite Features A Vaulted Ceiling,An Ensuite Bathroom With Frameless Shower & Large Walk In Closet~The Backyard Is An Entertainer's Dream With An In-Ground Swimming Pool & Spa, Multiple Seating Areas On The Spacious Deck & A Detached 3 Car Garage~Great Location With Easy Access To 121 & 820~Walking Distance To The Home Town Lake, Parks & Elementary School~The Home Town Neigborhood Is A Wonderful Place To Live With Fabulous Community Events
- Type:
- Single Family
- Sq.Ft.:
- 1,745
- Status:
- Active
- Beds:
- 3
- Lot size:
- 0.25 Acres
- Year built:
- 1958
- Baths:
- 2.00
- MLS#:
- 20633713
- Subdivision:
- Clear View Add
ADDITIONAL INFORMATION
- Type:
- Single Family
- Sq.Ft.:
- 1,556
- Status:
- Active
- Beds:
- 3
- Lot size:
- 0.24 Acres
- Year built:
- 1959
- Baths:
- 2.00
- MLS#:
- 20632784
- Subdivision:
- Skyline Homes Add
ADDITIONAL INFORMATION
Gorgeous, updated, and charming home offers a blend of comfort and convenience in an inviting community. This 3-bedroom, 2-bathroom, house provides ample room for relaxation and entertainment. Step inside to discover a layout that caters to contemporary living without sacrificing coziness. The living room, warm and welcoming, features luxury vinyl plank flooring that extends throughout the home. Large, picturesque windows bathe the space in natural light, enhancing the fresh, modern palette. The dining room, adjacent to the kitchen, offers a perfect view of the expansive backyard, promising memorable family dinners with a scenic backdrop. The bedrooms are thoughtfully designed to ensure restful nights and versatile use. The primary bedroom has an en-suite bath and boasts a luxurious cave shower where new fixtures and a modern mirror create a spa-like atmosphere. Outside, the property does not fail to impress. Solar panels, fully paid off, ensure energy efficiency. Appraised at 319,700
- Type:
- Single Family
- Sq.Ft.:
- 1,320
- Status:
- Active
- Beds:
- 3
- Lot size:
- 0.23 Acres
- Year built:
- 1966
- Baths:
- 2.00
- MLS#:
- 20615976
- Subdivision:
- Emerald Hills Add
ADDITIONAL INFORMATION
Charming home in Birdville ISD! Large corner lot with great curb appeal. Welcome in to 2 living spaces that can be utilized however you'd prefer- 2 living areas, one living area and a dining area, or an office and a living room, the possibilities are endless! To complete the downstairs, there is one bedroom, a full bath and kitchen with refrigerator included. 2 bedrooms and a full bath upstairs. The back yard features a wooden porch perfect for relaxing, entertaining and enjoying your oversized back yard. HVAC replaced Feb 2023. Home will be sold as-is, seller will not contribute to or make repairs.
- Type:
- Townhouse
- Sq.Ft.:
- 1,505
- Status:
- Active
- Beds:
- 2
- Lot size:
- 0.04 Acres
- Year built:
- 2024
- Baths:
- 3.00
- MLS#:
- 20632838
- Subdivision:
- City Point
ADDITIONAL INFORMATION
CB JENI HOMES CONRAD floor plan. Amazing townhome with dramatic 20â ceilings in the living area! This beauty is flooded with natural light and a gourmet kitchen that is open to the living and dining area, a large owner's suite with two spacious walk-in closets and spa-like bath. This gorgeous home features quartz countertops, plush carpet, luxury vinyl floors, and an amazing bonus area overlooking the living room-- perfect as an office space or reading nook. Plus, this home is just moments away from the planned community shops, restaurants, trails, and community pool. This is a one-of-a-kind beauty!
- Type:
- Single Family
- Sq.Ft.:
- 2,227
- Status:
- Active
- Beds:
- 4
- Lot size:
- 0.27 Acres
- Year built:
- 1978
- Baths:
- 3.00
- MLS#:
- 20631496
- Subdivision:
- Fossil Creek Trails Add
ADDITIONAL INFORMATION
HUD case number 513-252593. SOLD AS IS with all faults. See documents posted in MLS Transaction Desk once available. In the heart of the DFW Metroplex, this 4-bedroom 2.5-Bath in North Richland Hills is close to shopping, dining and entertainment. Central to the entertainment districts of Fort Worth, Arlington and Dallas. Easy access to DFW Airport. Impressive chef's kitchen with granite counters and stainless steel appliances is sure to be the heart of the home. Living area with dramatic brick fireplace for cozy winter evenings. Large back yard perfect for outdoor fun. Donât miss out. Put your bid in today!
- Type:
- Single Family
- Sq.Ft.:
- 2,449
- Status:
- Active
- Beds:
- 4
- Lot size:
- 0.29 Acres
- Year built:
- 1978
- Baths:
- 2.00
- MLS#:
- 20628955
- Subdivision:
- Fossil Creek Trails Add
ADDITIONAL INFORMATION
Welcome to your new haven in the heart of an established neighborhood, where classic charm meets contemporary. This immaculate 4 bedroom, 2 bath home boasts an array of features designed for both comfort & style. Situated in the highly sought-after Birdville ISD, this home offers the perfect combination of convenience & quality education. Step inside to discover hand-scraped floors that exude warmth & character, complemented by vaulted ceilings & wood beams in the spacious living area, creating an inviting ambiance perfect for relaxation. The updated kitchen is a chef's delight, featuring white cabinets, backsplash, SS appliances, & a charming breakfast nook. Retreat to the expansive living room, complete with a fireplace & built-in cabinets, offering a cozy atmosphere for quiet evenings at home. The curb appeal of this home is unparalleled, boasting a semi-circle driveway & manicured landscaping. With its blend of classic elegance & modern conveniences, this home is sure to impress!
- Type:
- Single Family
- Sq.Ft.:
- 1,813
- Status:
- Active
- Beds:
- 4
- Lot size:
- 0.24 Acres
- Year built:
- 1956
- Baths:
- 2.00
- MLS#:
- 20623665
- Subdivision:
- Hillview Add
ADDITIONAL INFORMATION
Welcome to this renovated 4 bedroom 2-bathroom home! Centrally located with close access to highways, shopping and parks. Home is in a quiet neighborhood. This home has a great open floor plan which make it perfect for entertainment. The kitchen and bathrooms have been updated with beautiful and sleek finishes. Spacious Master suite with double vanity, walking shower New roof, ac system. New paint in and out. Foundation was repaired with transferable warranty. Make it your today!!!!
- Type:
- Single Family
- Sq.Ft.:
- 2,786
- Status:
- Active
- Beds:
- 4
- Lot size:
- 0.16 Acres
- Year built:
- 2006
- Baths:
- 4.00
- MLS#:
- 20625054
- Subdivision:
- Home Town Nrh West
ADDITIONAL INFORMATION
Beautiful curb appeal with so many updates plus a rare pool in the popular Hometown neighborhood in N Richland Hills! One and a half story with a split bedroom arrangement plus private study on the first floor. Primary bathroom completely renovated in 2017-new cabinetry, fixtures, counters and gorgeous walk-in shower. 2 secondary bedrooms split with their own bath on first floor. Kitchen updated in 2018 with granite counters, lighting, fixtures and appliances. Huge gameroom with Denon media equipment including projector & wall-sized screen upstairs(media equipment stays). Current craft room up has en suite bath & can be 4th bdm suite. Both HVAC replaced with Lenox systems heat pump in 2021. Whole home Generac generator plus 220V for your car charger. Saltwater pool equipment and heater replaced in 2-21. Sunsetter shade for a sun break outside while you enjoy the pool. Solar film added on windows to reduce summer heat gain.
- Type:
- Single Family
- Sq.Ft.:
- 3,166
- Status:
- Active
- Beds:
- 4
- Lot size:
- 0.16 Acres
- Year built:
- 2002
- Baths:
- 3.00
- MLS#:
- 20627521
- Subdivision:
- Holiday Meadows Add
ADDITIONAL INFORMATION
Come see this charming 4 bedroom, 2 and a half bath home in North Richland Hills! Close to schools and not far from shopping, restaurants, and everything you'll need! Here you will find so many beautiful features, such as chandelier and wood floors throughout the home, and much, much more! The beautiful back yard is fenced with a privacy fence and with astro turf, so you won't have to mow again! Don't miss out on your showing! Buyer and Buyers agent to validate any and all information.
- Type:
- Single Family
- Sq.Ft.:
- 2,336
- Status:
- Active
- Beds:
- 3
- Lot size:
- 0.47 Acres
- Year built:
- 1957
- Baths:
- 3.00
- MLS#:
- 20627274
- Subdivision:
- North Richland Hills Add
ADDITIONAL INFORMATION
NO HOA! This serene 3-bed, 3-bath home boasts abundant natural light and a spacious open floor plan. The sunroom is masterfully crafted with one-of-a-kind stained glass windows overlooking the sparkling pool and bubbling fountain. Both formal and informal dining areas with kitchen in between. Granite tile countertops, stainless steel appliances, and large kitchen island allow for a spacious cooking environment. Fresh paint and upgraded hardwood floors throughout. Enter the primary suite through a private sitting room that could double as a home office with built-in cabinets and single French door opening to backyard. Primary includes en suite bathroom with unique decorative tiling and walk in-closet with laundry shoot. Additional bedrooms located in separate hallway and include built in-shelving. Laundry room doubles as private study room with built-in desk. Mature live oak trees provide shade and beauty in the oversized yard, perfect for entertaining in the back yard oasis!
- Type:
- Single Family
- Sq.Ft.:
- 2,428
- Status:
- Active
- Beds:
- 3
- Lot size:
- 0.07 Acres
- Year built:
- 2019
- Baths:
- 3.00
- MLS#:
- 20623214
- Subdivision:
- Hometown Canal District
ADDITIONAL INFORMATION
This Canal District home in the acclaimed Hometown neighborhood has a beautiful lake view from the front porch and overlooks a greenspace! With an abundance of natural light, you will find modern features in the bright Kitchen including quartz countertops and large island that opens to the Dining area. Sleek stainless steel appliances, gas cooktop and generous prep space allows you to practice your culinary skills with ease. Enjoy an over-sized Living Room, fantastic Owner's Retreat with deep soaking tub and tiled shower. Flexible Gameroom-Media Room is a wonderful gathering space for the upstairs bedrooms. Rear entry 2-car garage with valuable extra storage space. Hometown affords a lifestyle that is hard to find-- greenbelts, parks, canals, lakes, trails, shopping, restaurants, NRH Rec Center, and more. TexRail transit station nearby. Come visit and feel the sense of place, community and charm that exudes from this home and neighborhood. HOA includes front yard maintenance.
- Type:
- Single Family
- Sq.Ft.:
- 1,889
- Status:
- Active
- Beds:
- 3
- Lot size:
- 0.26 Acres
- Year built:
- 1972
- Baths:
- 2.00
- MLS#:
- 20616653
- Subdivision:
- Holiday North Add
ADDITIONAL INFORMATION
Brand new HVAC system. Beautiful home, open living concept, lots of natural light. Luxury Vinyl Plank flooring, upgraded kitchen with granite counters, Stainless Steel Appliances and mosaic backsplash. The kitchen opens directly to the large living area that flows to the large outside deck with views of the trail. The home is 3 bedrooms, 2 bathrooms plus a Flex room with His & Her closets in the Master. Built in Bookshelves in the Living Room and Office Nook in the Bedroom. Modern Bathrooms with Framed Mirrors and Tile Surround. Spacious Backyard with direct access to the Hike & Bike trail through the back gate. NE Loop 820 is a short 5 minute drive, making a perfect location for anyone commuting to work in DFW. Brand new HVAC - May 2024.

The data relating to real estate for sale on this web site comes in part from the Broker Reciprocity Program of the NTREIS Multiple Listing Service. Real estate listings held by brokerage firms other than this broker are marked with the Broker Reciprocity logo and detailed information about them includes the name of the listing brokers. ©2024 North Texas Real Estate Information Systems
North Richland Hills Real Estate
The median home value in North Richland Hills, TX is $247,400. This is higher than the county median home value of $206,100. The national median home value is $219,700. The average price of homes sold in North Richland Hills, TX is $247,400. Approximately 59.16% of North Richland Hills homes are owned, compared to 35.45% rented, while 5.4% are vacant. North Richland Hills real estate listings include condos, townhomes, and single family homes for sale. Commercial properties are also available. If you see a property you’re interested in, contact a North Richland Hills real estate agent to arrange a tour today!
North Richland Hills, Texas 76180 has a population of 69,039. North Richland Hills 76180 is less family-centric than the surrounding county with 30.6% of the households containing married families with children. The county average for households married with children is 35.86%.
The median household income in North Richland Hills, Texas 76180 is $65,340. The median household income for the surrounding county is $62,532 compared to the national median of $57,652. The median age of people living in North Richland Hills 76180 is 37.8 years.
North Richland Hills Weather
The average high temperature in July is 94.5 degrees, with an average low temperature in January of 35.4 degrees. The average rainfall is approximately 37.6 inches per year, with 2.1 inches of snow per year.
