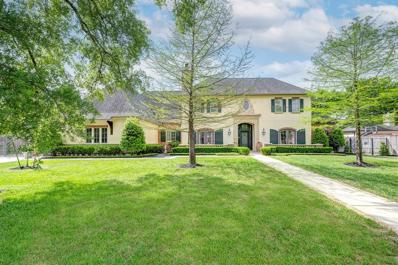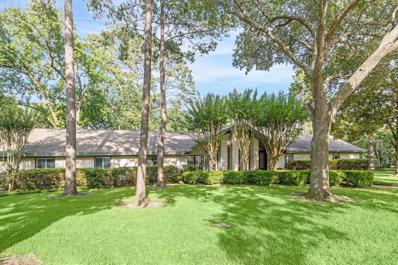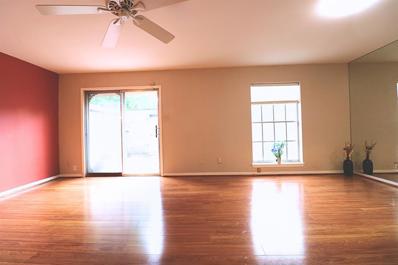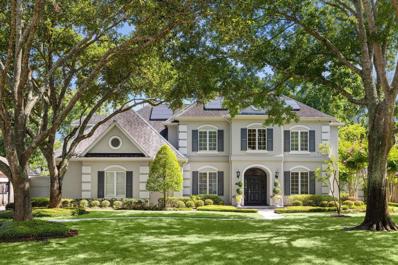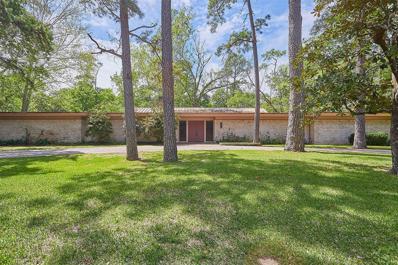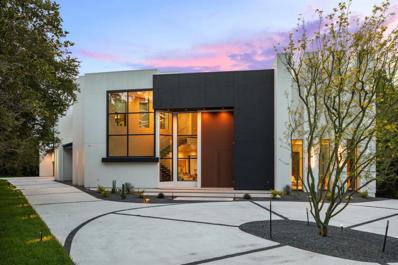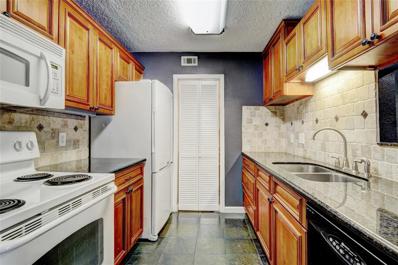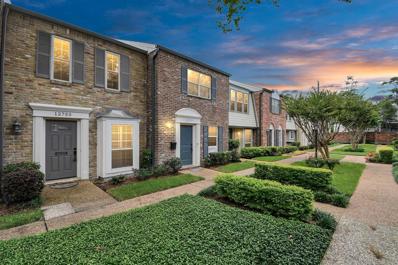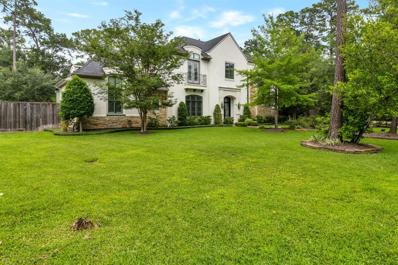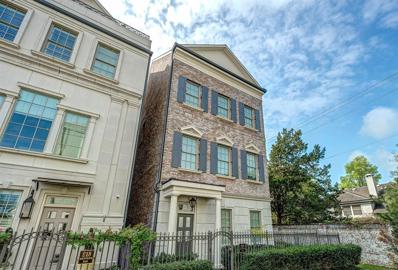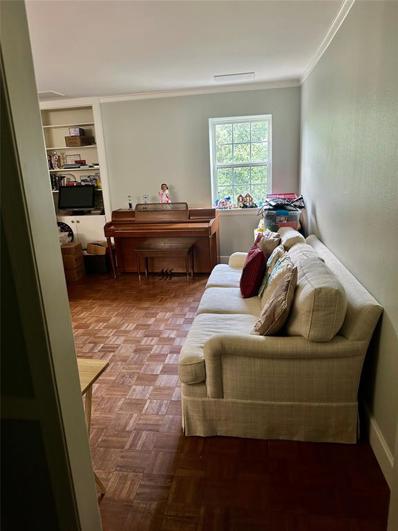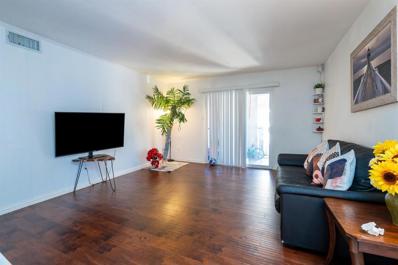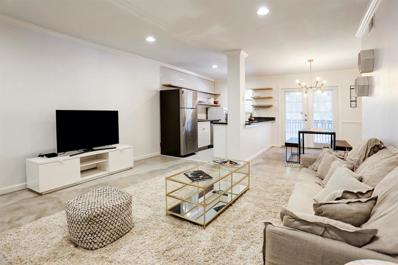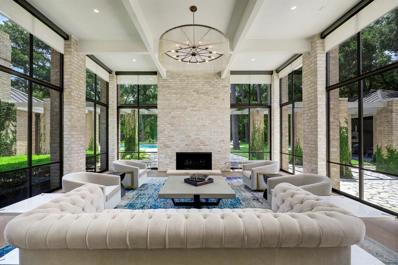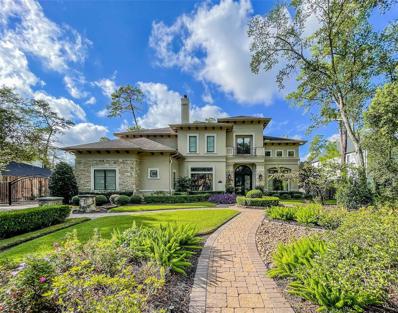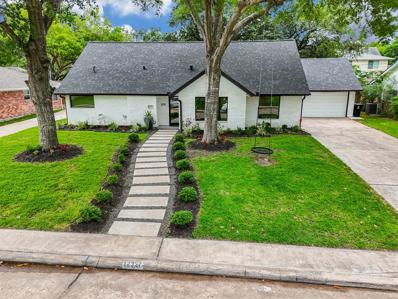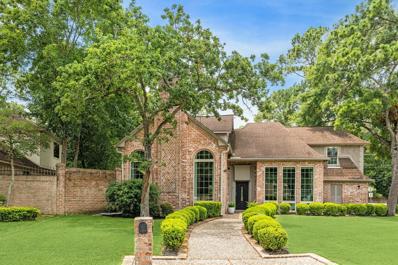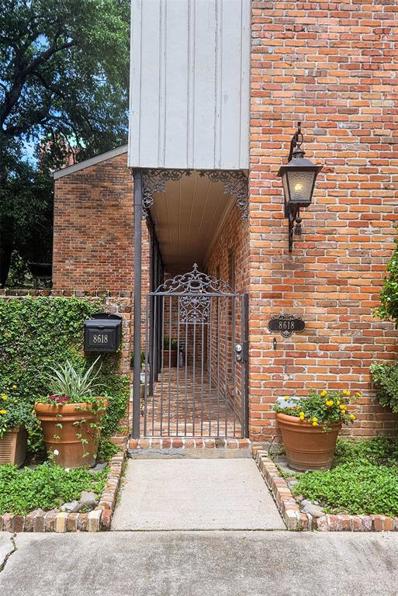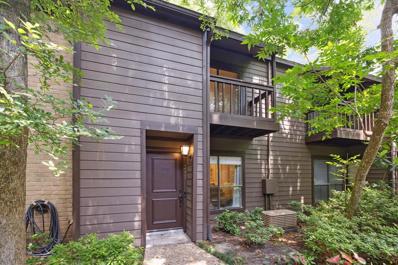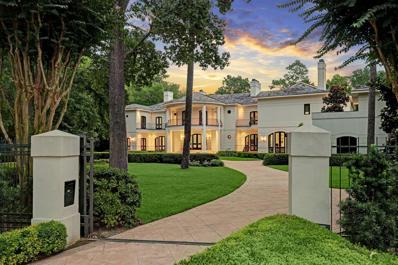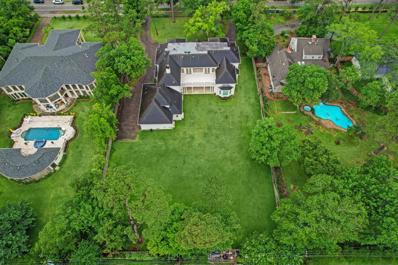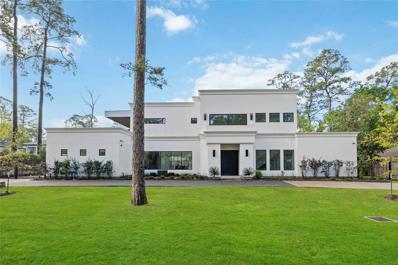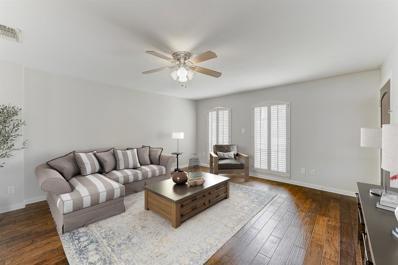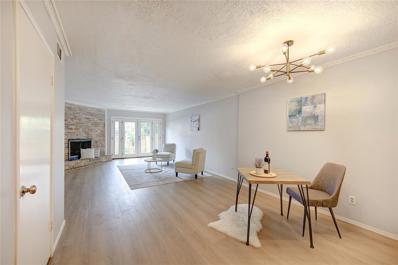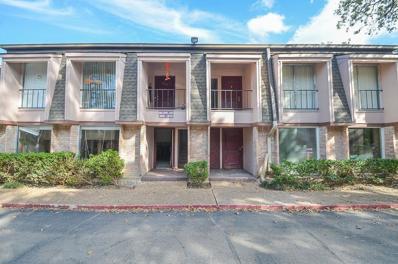Houston TX Homes for Sale
$2,490,000
6 Raydon Lane Bunker Hill Village, TX 77024
- Type:
- Single Family
- Sq.Ft.:
- 4,487
- Status:
- NEW LISTING
- Beds:
- 4
- Lot size:
- 0.49 Acres
- Year built:
- 2011
- Baths:
- 4.10
- MLS#:
- 93241223
- Subdivision:
- Raydon Estates
ADDITIONAL INFORMATION
Stunning custom home on cul-de-sac in Bunker Hill Village. Built w/highest quality & style by Cunningham Development. Dramatic entry leads to open family room & dining room. Features include trussed vaulted ceiling, fireplace w/custom mantle, travertine flooring, antique Italian chandelier. Delightful kitchen has large island, granite counters, built-in KitchenAid fridge, double ovens, large pantry. Adjacent laundry room, mud room & second office w/attached secret room. Study/living room features âHershey Barâ beamed ceiling, hardwood flooring, fireplace & mini-office that can be closed off; opens to entertaining bar w/brick groin ceiling. Beautiful primary suite w/jetted soaking tub, roll-in shower, marble countertops, 2 huge closets, hardwoods. Second en-suite bedroom downstairs & 2 others upstairs. Additional 530+sf (per Seller) space upstairs for 5th bed/bath or gameroom. Beautifully landscaped backyard, 3 car garage, GENERATOR, lanai w/outdoor kitchen & lighting. Great location!
$1,900,000
502 Hunters Park Lane Houston, TX 77024
- Type:
- Single Family
- Sq.Ft.:
- 3,408
- Status:
- NEW LISTING
- Beds:
- 5
- Lot size:
- 0.51 Acres
- Year built:
- 1969
- Baths:
- 3.00
- MLS#:
- 61669345
- Subdivision:
- Hunters Park Sec 02
ADDITIONAL INFORMATION
This sprawling, well maintained, ranch style home is perfectly situated on a half-acre lot and set back on a quiet street in the sought-after City of Hedwig Village! Enter the home through the gorgeous double doors into the gracious entry with rich hardwood floors! Flow into the spacious Formal Living Room with soaring beamed ceilings, gorgeous fireplace, and large windows offering patio and pool views. Recent updates include both a/c's, both water heaters, sprayed insulation in attic, solar powered attic fans, icemaker in kitchen, dishwasher, and exterior siding repairs. The 5 bedrooms and amply sized living areas make this home versatile to adapt to your family's needs. The backyard is ideal for family gatherings with the large covered patio, oversized pool, and the park-like setting! Benefit from award-winning SBISD schools - the newly constructed MDE, SBMS, and MHS!
- Type:
- Condo
- Sq.Ft.:
- 1,452
- Status:
- NEW LISTING
- Beds:
- 3
- Year built:
- 1978
- Baths:
- 2.10
- MLS#:
- 6696375
- Subdivision:
- Memorial Grove Condo
ADDITIONAL INFORMATION
A cozy home with upgraded three bedrooms and 2.5 bathrooms and two covered park lots that can be accessed from own back yard. One of large units in this community that are not often available on market. End unit across from pool, easy access, guest parking nearby, mature landscaping, and quiet. The spring branch library and Hedwig park and nice walk trails are just beside this complex. Kitchen is upgraded with new quartz countertop, vinyl plank floor, range, exhaust fan. Bathrooms remodeled with granite countertop and wood look titles. Bright and No carpet! Washer, dryer and refrigerator are also included, The HOA monthly include water, gas, trash, sewer, roof & fence maintenance, structure insurance. Great location in prestigious community, only several minute drive to Excellent Memorial High School and Memorial Drive Elementary School, as well as good middle school. Very convenient to go to shopping center and restaurants like Memorial City Mall, & easy access freeways. MUST SEE!
$3,200,000
8 Dunnam Lane Bunker Hill Village, TX 77024
- Type:
- Single Family
- Sq.Ft.:
- 5,948
- Status:
- NEW LISTING
- Beds:
- 5
- Lot size:
- 0.48 Acres
- Year built:
- 1994
- Baths:
- 4.10
- MLS#:
- 91041552
- Subdivision:
- Bunker Hill Village
ADDITIONAL INFORMATION
Gorgeous façade, inviting interiors, impeccable design, and a fabulous backyard that wonât disappoint! Walls of glass connect the interiors to a stunning pool, spa and outdoor pavilion with fireplace and grilling amenities. The well-appointed kitchen features quality cabinets, Quartz countertops, Wolf range with griddle, warming drawer, SubZero fridge/freezer plus wine tower and beverage drawers, two islands, impressive storage, breakfast bar and adjoining family room and breakfast room. Handsome paneled study down. Formal living with fireplace and doors opening to the fantastic backyard. Outstanding primary suite features spa-like bath, soaking tub, huge shower and fabulous closet. Pleasing secondary bedrooms with private baths and large closets. Game room with wet bar and beverage fridge. Media room. Gated drive and three car garage. Incredible location!!
$2,300,000
11111 Wickdale Drive Houston, TX 77024
- Type:
- Single Family
- Sq.Ft.:
- 4,676
- Status:
- NEW LISTING
- Beds:
- 3
- Lot size:
- 0.78 Acres
- Year built:
- 1965
- Baths:
- 3.10
- MLS#:
- 97824041
- Subdivision:
- Willowick Sec 01 R/P
ADDITIONAL INFORMATION
Located in the tranquil cul-de-sac of the esteemed Willowick subdivision within the Memorial area, this magnificent mid-century modern 4,676 sqft home offers 3 bedrooms, 3.5 bathrooms, and stunning views of the Buffalo Bayou tributary. Nestled in one of Houston's most desirable neighborhoods, it merges suburban serenity with the convenience and prestige of Memorial living. The residence showcases characteristic mid-century modern design features such as clean lines, large windows, and an open floor plan, alongside modern amenities, including two private atriums, an island kitchen, a marble master bathroom, and large solid doors. The expansive windows not only flood the interior with natural light but also provide breathtaking views of the surrounding natural beauty, combining luxury with peace of mind in a flood-free history. Experience the epitome of elegance and comfort in this exclusive and serene setting at 11111 Wickdale Dr, where unparalleled living awaits.
$12,000,000
11264 Memorial Drive Houston, TX 77024
- Type:
- Single Family
- Sq.Ft.:
- 12,255
- Status:
- NEW LISTING
- Beds:
- 6
- Lot size:
- 0.92 Acres
- Year built:
- 2024
- Baths:
- 7.30
- MLS#:
- 91003348
- Subdivision:
- Erneta-Anaxagoras Place
ADDITIONAL INFORMATION
Introducing an unrivaled expression of luxury living in the coveted Piney Point Village, meticulously built by Levant Luxury Homes. Spanning over 12,000', this residence epitomizes modern sophistication while exuding a warm, inviting ambiance. Beyond the private entry gates, immerse yourself in the oasis of privacy nestled within the sprawling, nearly one-acre estate. The open floor plan seamlessly integrates panoramic views of the outdoors, creating an inviting atmosphere suitable for both daily living and grand gatherings. Featuring 6 BD & 7.3 BA, this home caters to every need with effortless grace. Redefining luxury, discover exceptional features such as the spacious four-car garage, lavish pool, summer kitchen, climate-controlled wine room with wet bar, elevator, and whole house generator. Step outdoors to enjoy the serene grounds featuring a sparkling pool and a detached gym with a sauna, offering the perfect setting for relaxation and recreation. Ready for move-in!
- Type:
- Condo
- Sq.Ft.:
- 1,020
- Status:
- NEW LISTING
- Beds:
- 2
- Year built:
- 1972
- Baths:
- 1.00
- MLS#:
- 16574722
- Subdivision:
- Bayou Woods Condo
ADDITIONAL INFORMATION
ALL BILLS PAID! Zoned to Spring Branch ISD. Granite countertops, travertine backsplash and wood-like flooring in the living area. Manned 24 hour entrance, a well maintained pool to enjoy this summer! Minutes away from the Galleria, Heights and much more! No Dogs allowed per management.
- Type:
- Condo
- Sq.Ft.:
- 1,088
- Status:
- NEW LISTING
- Beds:
- 2
- Year built:
- 1967
- Baths:
- 1.10
- MLS#:
- 58675399
- Subdivision:
- Memorial Drive T/H
ADDITIONAL INFORMATION
Beautiful townhome located in the highly desirable Memorial area! This townhome features 2 bedrooms, 1 full bathroom and 1 half bath with all new floors on the second floor. This home offers excellent convenience and accessibility to shopping, restaurants, movie theater and much more. Enjoy the convenience of being located minutes away from City Centre and Memorial City. Easy access to beltway 8 and I-10. Zoned to GREAT schools. This is a MUST see! Schedule your showing today!!!
- Type:
- Single Family
- Sq.Ft.:
- 6,919
- Status:
- NEW LISTING
- Beds:
- 6
- Lot size:
- 0.46 Acres
- Year built:
- 2014
- Baths:
- 6.20
- MLS#:
- 39377107
- Subdivision:
- Curlee
ADDITIONAL INFORMATION
Construction by Frankel, this well-kept gem is located on a cul-de-sac in the heart of Bunker Hill Village. Tastefully appointed with rich hard floors, high wood beamed ceilings, marble counters, beautiful cabinetry accented with wolf and subzero appliances. Great floor plan with open kitchen, family room, wet bar and private office/study. Master bedroom downstairs with large his/her closet. Gorgeous swimming pool with outdoor kitchen make this home perfect for families.
- Type:
- Single Family
- Sq.Ft.:
- 3,479
- Status:
- NEW LISTING
- Beds:
- 3
- Lot size:
- 0.05 Acres
- Year built:
- 2016
- Baths:
- 4.10
- MLS#:
- 43650612
- Subdivision:
- Memorial Green
ADDITIONAL INFORMATION
Nestled in Memorial Green, a luxury gated community in the heart of Memorial, this four-story home is adorned with custom upgrades & finishes on a premier lot. It includes a wood paneled elevator servicing all floors, a second floor living area and a total of 3 bedrooms / 4.5 bathrooms. First-floor bedroom w/ full ensuite bathroom (could be a study). Detailed in its construction, the island kitchen features coffered ceilings, a Wolf range, and a Sub-Zero refrigerator & wine cooler. Grilling porch directly off the kitchen. Exquisite open-layout dining & living combination. Third-floor primary bedroom w/ bespoke walk-in closets. Fourth-floor media room features a full bath & rooftop terrace. Additional upgrades include epoxy garage floor, whole house sound system, and Control 4 Home Automation. Walkable to Memorial Green shopping & dining.
- Type:
- Condo
- Sq.Ft.:
- 1,134
- Status:
- NEW LISTING
- Beds:
- 2
- Year built:
- 1970
- Baths:
- 2.00
- MLS#:
- 44738012
- Subdivision:
- Post Oak Lane Condo
ADDITIONAL INFORMATION
Great Location! Top Floor 2 bedroom 2 bath unit facing street zoned to fantastic schools the newly built Hunters Creek Elementary/ Memorial High School. Walking distance to Memorial Park. New AC installed a couple of years ago along with all apliances. Recent paint and Carpet. A split bedroom floor plan with a nice sized living and dining room. Priced below market value for quick sale. Building has gone through recent renovations including piping, siding, Gate, hall and reception carpet and paint.
- Type:
- Condo
- Sq.Ft.:
- 1,246
- Status:
- NEW LISTING
- Beds:
- 2
- Year built:
- 1969
- Baths:
- 2.00
- MLS#:
- 52849252
- Subdivision:
- Pines Condo
ADDITIONAL INFORMATION
This elegant condo boasts 2 bedrooms and 2 bathrooms, situated in the sought-after community of The Pines. The spacious unit is located upstairs and features an impressive kitchen equipped with stainless steel appliances, granite countertops, stylish white and grey cabinets, and ample storage space. Appliances such as the refrigerator, washer, and dryer are all included. It falls within the distinguished Spring Branch ISD, with assignments to Frost Wood Elementary, Memorial Middle, and Memorial High Schools. Interior highlights comprise laminate and tile flooring (no carpet), a balcony, generously sized bedrooms, and two fully renovated bathrooms. Nestled in the heart of Memorial City Center and Town & Country Mall, it offers convenient access to major highways, upscale dining options, and nearby parks. Residents enjoy exceptional amenities including two swimming pools, lush greenery, a playground, and 24-hour security patrol.
- Type:
- Condo
- Sq.Ft.:
- 1,226
- Status:
- NEW LISTING
- Beds:
- 3
- Year built:
- 1964
- Baths:
- 2.00
- MLS#:
- 68269432
- Subdivision:
- Bayou Bend T/H Condo
ADDITIONAL INFORMATION
ALL UTILITIES INCLUDED. Charming and rare three-bedroom, two-bathroom condo nestled in the serene setting of Bayou Bend in Memorial. Zoned to Hunters Creek Elementary and Spring Branch ISD. Beautifully updated with dimmable recessed lighting, designer tile work, primary bedroom walk-in closet, and open concept living and dining. Private balcony, gorgeous community pool, and assigned covered parking with plenty of visitor parking. Monthly HOA covers water, electric, garbage, cable, and exterior and grounds maintenance. Close to the Galleria, with easy access to I-10, 610, Beltway 8, and Memorial Dr.
$4,450,000
434 Thamer Lane Houston, TX 77024
- Type:
- Single Family
- Sq.Ft.:
- 5,751
- Status:
- NEW LISTING
- Beds:
- 4
- Year built:
- 1973
- Baths:
- 4.30
- MLS#:
- 56602798
- Subdivision:
- Elene Place
ADDITIONAL INFORMATION
Unveiling an awe-inspiring mid-century modern masterpiece in sought-after Hunters Creek. This single-story treasure seamlessly merges nature with minimalist design. Walls of windows flood the interiors with natural light, while a tranquil outdoor oasis beckons with a freeform pool, sports court, and sublime outdoor kitchen. Stoic columns offer long, impressive sight lines. Work and relax in two offices and a professional gym, while three en-suite bedrooms provide comfort. The primary suite captivates with a seamless connection to the outdoors. This renovated and upgraded Thamer Lane gem offers an enchanting blend of elegance and natural beauty.
- Type:
- Single Family
- Sq.Ft.:
- 6,998
- Status:
- NEW LISTING
- Beds:
- 5
- Lot size:
- 0.5 Acres
- Year built:
- 2010
- Baths:
- 5.30
- MLS#:
- 55221385
- Subdivision:
- Holly Hill
ADDITIONAL INFORMATION
The unique Bunker Hill Village property preserved its privacy with No backyard neighbor, on a street reminiscent of a country lane. This fabulous five bedroom home features a dramatic high ceiling entry, with a sweeping wrought-iron staircase. 5 bedrooms, 5 full baths, and 3 half baths. Quality built in every details with architecturally rich accents and expressions as only by Frankel Builders. Tactile finishes: stone, travertine, marbles, iron, solid woods. Capacious primary bedroom ensuite plus dual large closets. Four secondary bedrooms are ensuite each; game room, media room (being designed with closet for other office/extra room use conversion). Other amenities include wine grotto, gourmet kitchen with professional-style appliances. 3-car garage, driveway gate, sports court, summer kitchen. Open house on the following schedules: Saturday and Sunday.
$1,990,000
12327 Pinerock Lane Houston, TX 77024
- Type:
- Single Family
- Sq.Ft.:
- 3,727
- Status:
- NEW LISTING
- Beds:
- 4
- Lot size:
- 0.2 Acres
- Year built:
- 1956
- Baths:
- 3.10
- MLS#:
- 49845039
- Subdivision:
- Memorial Hollow Sec 02
ADDITIONAL INFORMATION
Experience luxury living in this fully remodeled home (2020), featuring top-of-the-line upgrades throughout. Benefit from the convenience of a state-of-the-art water softener and whole-house drinking water filtration system. Unwind in the wine cellar or cook gourmet meals with Thermador appliances in the kitchen. Enjoy year-round comfort with a new HVAC unit and tankless water heater. The home also boasts new wiring throughout with a new breaker box and new PEX plumbing. All electrical wiring and plumbing were updated in 2020. Modern amenities include 220 outlets for an electric car and ceiling speakers throughout the first floor. The backyard is perfect for relaxation with a water feature, fire pit, and outdoor kitchen. Don't miss this incredible opportunityâschedule your showing today!
- Type:
- Single Family
- Sq.Ft.:
- 3,088
- Status:
- NEW LISTING
- Beds:
- 4
- Year built:
- 1980
- Baths:
- 2.10
- MLS#:
- 40044724
- Subdivision:
- Tealwood North
ADDITIONAL INFORMATION
Traditional home located in desirable Bunker Hill Village - situated on a corner lot in a quiet cul-de-sac. Entering the home you are greeted by a grand entry with a winding staircase. The two-story living room with wainscoting and vaulted ceiling surrounds a brick fireplace. The dining room offers access to the backyard for indoor-outdoor entertaining, and a wet bar is located just off the living. The first floor primary suite features vaulted ceilings, wainscoting, and updated bath with dual vanities and large walk-in closets. Upstairs includes two secondary bedrooms with Jack-and-Jill bathroom. A second floor loft with privacy doors overlooks the living room - perfect for a potential fourth bedroom or a game room. The backyard features a covered patio overlooking the sparkling swimming pool. Other improvements include hardwood floors, hurricane shutters, 22kW standby generator, partial new fence, and freshly painted interior. The home has never flooded per seller.
- Type:
- Condo/Townhouse
- Sq.Ft.:
- 2,772
- Status:
- NEW LISTING
- Beds:
- 3
- Year built:
- 1968
- Baths:
- 2.10
- MLS#:
- 11095177
- Subdivision:
- Lafayette Place Sec 03
ADDITIONAL INFORMATION
Meticulously Maintained New Orleans Style 3/2/1 Home on Majestic Oak Tree Lined Street in The Desirable Lafayette Place Subdivision. Perfectly Situated on Prime Corner Lot. This Stately Home Features an Antique Brick Lined Courtyard with Lovely 2 Tiered Water Fountain. Spacious Interior Downstairs W/Combined Living Dining. Large Den/Study Boasts Custom Block Paneling, Wood Burning/Gas Log Fireplace & Wet Bar. Fabulous Galley Style Kitchen w/Large Amounts of Cabinet Storage, Granite Counters, Stainless Gas Range & Sub Zero Refrigerator. Sunny Breakfast Room is Main Focal Point in Kitchen. Spacious Bedrooms on 2nd Floor, Plentiful Storage Throughout, Wonderful Natural Lighting. Bonus 3rd Floor Completely Finished Out Attic Space (approx. 400 sq ft not included in total sq ft on listing). Hardwood /Tile Throughout. Home has been Totally Re-piped! Zoned to Highly Rated Spring Branch ISD Schools. Neighborhood Pool. Easy access to Loop 610, I-10, Hwy 59, Downtown & Memorial Park.
- Type:
- Condo
- Sq.Ft.:
- 1,104
- Status:
- NEW LISTING
- Beds:
- 1
- Year built:
- 1977
- Baths:
- 1.10
- MLS#:
- 23610321
- Subdivision:
- Hudson Oaks T/H Condo Sec 01a
ADDITIONAL INFORMATION
Beautifully updated 1 bedroom/1.5 bath in the heart of Hudson Oaks. Living space has been opened to the dining area giving an open concept design with ambient/color changing recessed lighting and Smart ceiling fan. Renovated, updated kitchen with stainless appliances, quartz counters, soft close cabinets/drawers and breakfast bar seating opens to dining area. Double doors in dining open to fenced patio area. Upstairs to primary bedroom with cathedral ceiling & private balcony. Extra area in primary bedroom makes a great home office. Primary bath with quartz counters, undermount sink, 72â extra long soaking tub/shower with Mildew Resistant glass shower door. Stackable washer and dryer. Close to several shops and restaurants in Town & Country and City Center. Easy access to I-10 and Beltway 8. Zoned to SBISD schools! New roof (2023), new siding (2022) Wooded & serene community. 24/7 manned security entry. A rare find!
$8,750,000
324 Buckingham Drive Houston, TX 77024
- Type:
- Single Family
- Sq.Ft.:
- 14,362
- Status:
- NEW LISTING
- Beds:
- 5
- Lot size:
- 2.13 Acres
- Year built:
- 1992
- Baths:
- 8.30
- MLS#:
- 26915129
- Subdivision:
- Bayou Woods
ADDITIONAL INFORMATION
A magnificent close-in Memorial retreat situated on over 2.1+ acres of fully gated grounds on a coveted cul-de-sac offering a flexible architectural aesthetic with resort-style amenities in a secure and private setting. Refined living spaces equipped with exceptional entertaining capabilities combine impressive scale with substantial ceiling heights and serene views of the wooded setting. Ground-level Guest Suite. Subterranean Tasting Room and Fitness Center with sauna. Primary Suite up with adjacent home office, private balcony, luxurious bath, and bespoke dressing rooms. Game Room and 3 Guest Suites up (2 with lofted study spaces). Elevator-installed to all levels. Two Staircases. Home Generator. Security Surveillance. Leak Detection System. Slate Roof. Water Well. Spectacular Swimming Pool with elevated Spa and adjacent pavilion with full cabana bath. Circular driveway leads to a sizable motor court and a pair of garages with four-car capacity and a 2-Bedroom Guest Apartment above.
$4,750,000
218 Blalock Road Houston, TX 77024
- Type:
- Single Family
- Sq.Ft.:
- 8,134
- Status:
- NEW LISTING
- Beds:
- 6
- Lot size:
- 1.08 Acres
- Year built:
- 2013
- Baths:
- 6.30
- MLS#:
- 59614096
- Subdivision:
- English Add
ADDITIONAL INFORMATION
Welcome to an extraordinary French-style home in Piney Point Village. This opulent property spans over an acre and showcases a wooded backyard, circular driveway & breathtaking ambiance. Featuring 6 beds, 6 full & 3 half baths, the residence offers ample space for luxurious living. The chef's kitchen & additional catering kitchen are fully equipped w/ high-end appliances, wile the theater, library & formal dining provide endless opportunities for entertaining & relaxation. The 2-story living room exudes grandeur, while the 1st floor Primary boasts a spa-like bath with an oversized walk-in shower, double vanities & spacious closet. Additional full guest suite down. Upstairs you'll find 4 en-suite baths, a game room & theater, all complemented by an oversized balcony w/ stunning backyard views. The elevator shaft and mosquito system provide convenience and comfort. With its perfect blend of functionality and elegance, this residence offers an exceptional living experience.
$4,000,000
3 Concord Circle Houston, TX 77024
- Type:
- Single Family
- Sq.Ft.:
- 7,447
- Status:
- NEW LISTING
- Beds:
- 5
- Lot size:
- 0.56 Acres
- Year built:
- 2020
- Baths:
- 5.00
- MLS#:
- 72523348
- Subdivision:
- Valley Forge
ADDITIONAL INFORMATION
Nestled within the prestigious, Bunker Hill Village, this striking Modern masterpiece crafted by renowned Capital Builders beckons with its captivating blend of indoor-outdoor living. Step through the impressive steel pivot door to discover expansive open-concept spaces adorned with sleek porcelain floors and enveloped by seamless frameless windows. A retractable glass wall leads to the outdoor patio and kitchen. The chef's kitchen is a vision of luxury, boasting expansive silestone countertops and 3 islands. Entertain in style in the formal dining area with its glass-encased wine storage, or unwind in the two-story great room featuring custom built-ins, and a stunning electric/vapor fireplace. With a luxurious primary suite on the first floor, a guest wing, and 3 additional ensuite bedrooms upstairs. Complete with an elevator shaft, home automation, energy-efficient features, a three-car garage, and a turfed terrace, this residence is the epitome of modern living.
- Type:
- Condo
- Sq.Ft.:
- 1,584
- Status:
- Active
- Beds:
- 2
- Year built:
- 1968
- Baths:
- 2.10
- MLS#:
- 40471664
- Subdivision:
- Post Oak Lane Th Condo
ADDITIONAL INFORMATION
Enjoy every moment spent in this charming 2-bedroom, 2-bathroom Condo in the gated Post Oak Lane Condominiums, boasting a wood flooring and private balcony. Create new recipes in the kitchen, equipped with granite countertops, tile backsplash, walk-in pantry, electric cooktop, stainless steel appliances, breakfast bar, and dining nook and home has been freshly painted. Both bedroom suites features walk-in closets. One bathroom suite offers a walk in shower and the other provides the convenience of a bathtub to relax in. Conveniently nestled near the intersection of I-610 and I-10, residents are minutes from the Galleria, Uptown Park, and the Houston Heights. This home is directly across the road from the beautiful Memorial Park, River Oaks Country Club, and Buffalo Bayou Park. Zoned to the Spring Branch ISD.
- Type:
- Condo/Townhouse
- Sq.Ft.:
- 1,584
- Status:
- Active
- Beds:
- 2
- Year built:
- 1968
- Baths:
- 2.10
- MLS#:
- 4148974
- Subdivision:
- Post Oak Lane T/H Condo Ph 01
ADDITIONAL INFORMATION
Gated community! Beautiful 2 story townhouse in a sought after location in close-in Memorial. Updated new flooring installed on the 1st level! New painting, new carpet. Open floor plan w/living & dining, great for entertaining! Beautiful kitchen with appliances, granite counters, lots of storage. Primary bedroom up w/ full bath and walk-in closet. Large guest bed w/full bath upstairs . Wonderful back patio area w/ 2 car carport. Community features gardens, 2 pools & bbq grills. Minutes from Galleria, Downtown, Memorial Park. Easy access to major Highways. Zoned to exemplary SBISD schools . HOA includes all utilities (electric, water, gas, trash, sewage, basic cable), exterior of building (roof & foundation!).
- Type:
- Condo
- Sq.Ft.:
- 1,152
- Status:
- Active
- Beds:
- 2
- Year built:
- 1969
- Baths:
- 2.00
- MLS#:
- 89308763
- Subdivision:
- Pines Condo
ADDITIONAL INFORMATION
Laminated wood floors in living room, family room, and bedrooms. Unit is on second floor. UNIT IS LOCATED ON SECOND FLOOR AND NEVER FLOODED. Master suite with walk in closet. Community pools. TOP RATED SCHOOL ZONE to FROSTWOOD ELEMENTARY, MEMORIAL MIDDLE, AND MEMORIAL HIGH. WATER, SEWER, ELECTRICITY ARE COVERED by HOA fee. Minutes from nearby parks, eateries, shopping, Energy corridor, Memorial City, and the City Center.
| Copyright © 2024, Houston Realtors Information Service, Inc. All information provided is deemed reliable but is not guaranteed and should be independently verified. IDX information is provided exclusively for consumers' personal, non-commercial use, that it may not be used for any purpose other than to identify prospective properties consumers may be interested in purchasing. |
Houston Real Estate
The median home value in Houston, TX is $182,500. This is lower than the county median home value of $190,000. The national median home value is $219,700. The average price of homes sold in Houston, TX is $182,500. Approximately 38.47% of Houston homes are owned, compared to 50.48% rented, while 11.05% are vacant. Houston real estate listings include condos, townhomes, and single family homes for sale. Commercial properties are also available. If you see a property you’re interested in, contact a Houston real estate agent to arrange a tour today!
Houston, Texas 77024 has a population of 2,267,336. Houston 77024 is less family-centric than the surrounding county with 30.75% of the households containing married families with children. The county average for households married with children is 35.57%.
The median household income in Houston, Texas 77024 is $49,399. The median household income for the surrounding county is $57,791 compared to the national median of $57,652. The median age of people living in Houston 77024 is 32.9 years.
Houston Weather
The average high temperature in July is 93.3 degrees, with an average low temperature in January of 43.5 degrees. The average rainfall is approximately 52 inches per year, with 0 inches of snow per year.
