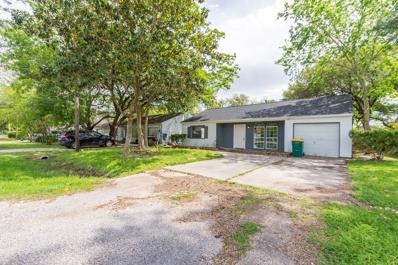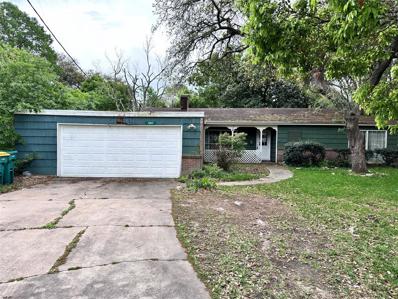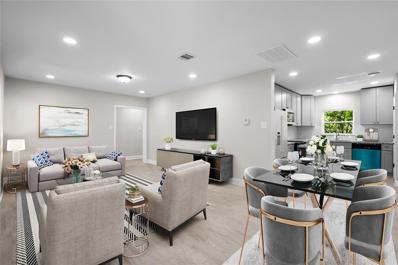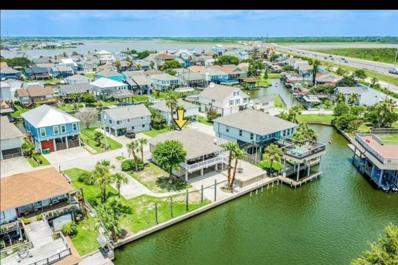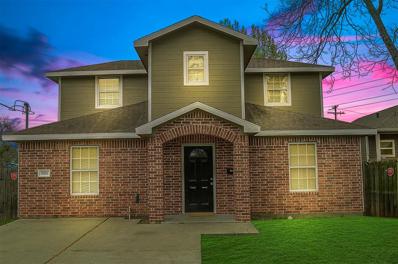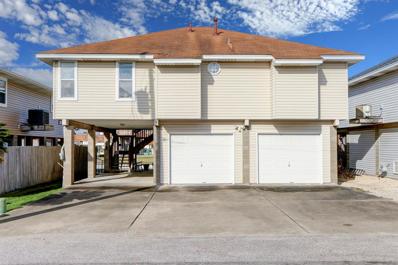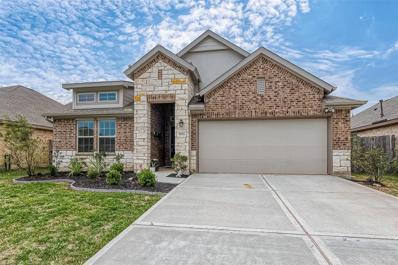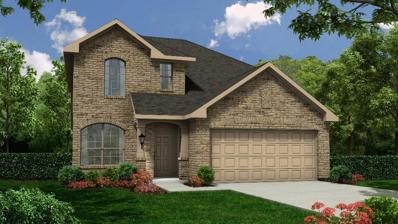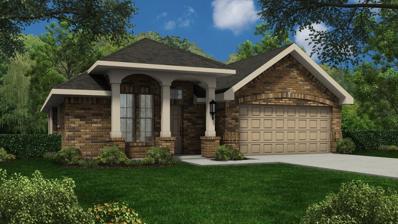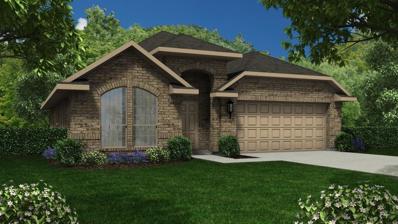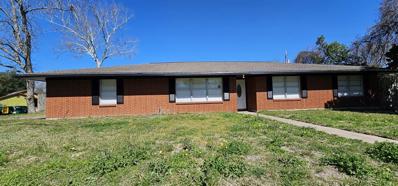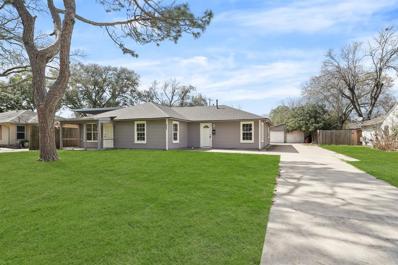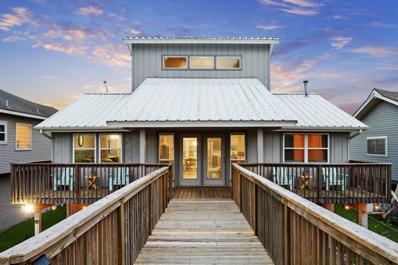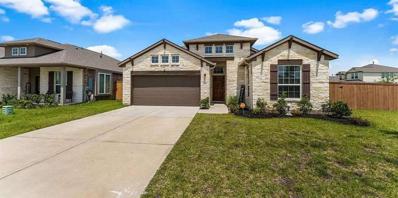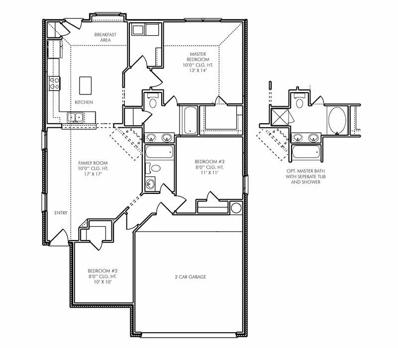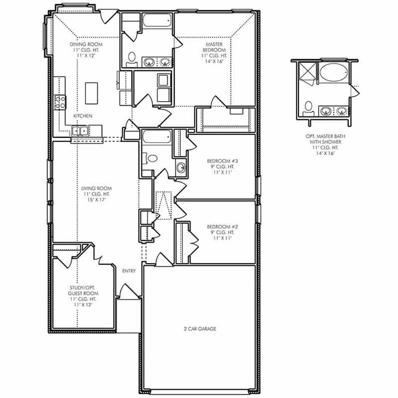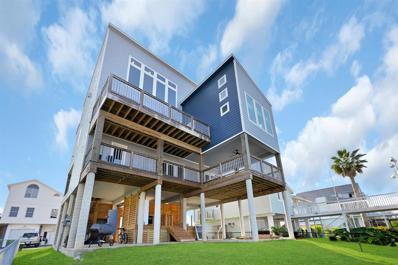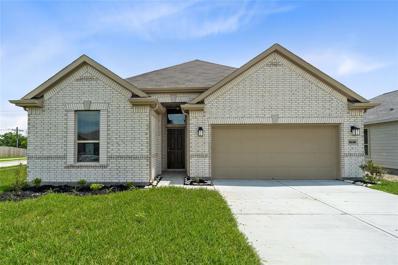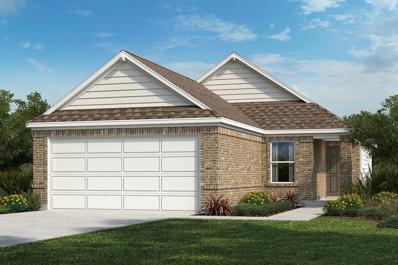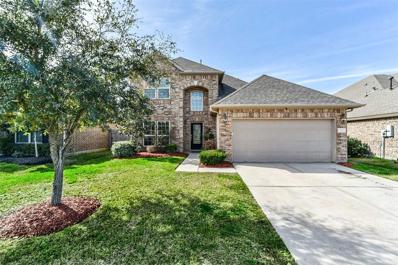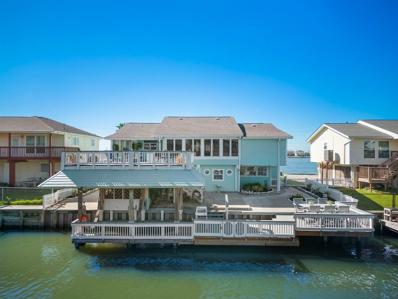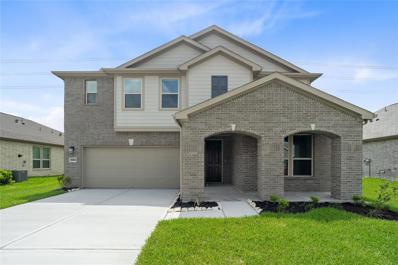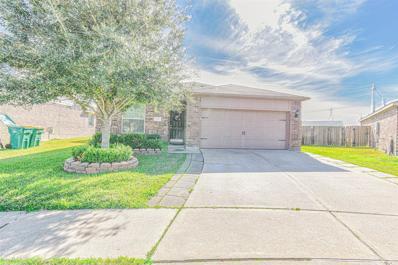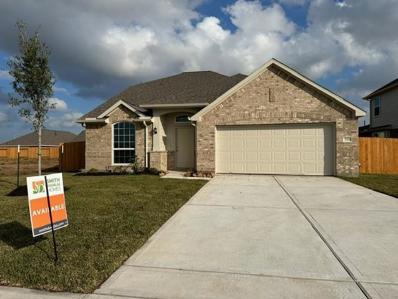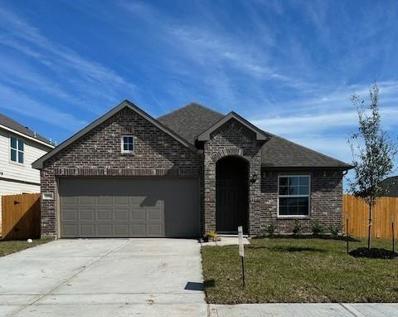La Marque TX Homes for Sale
- Type:
- Single Family
- Sq.Ft.:
- 1,504
- Status:
- Active
- Beds:
- 2
- Lot size:
- 0.18 Acres
- Year built:
- 1960
- Baths:
- 2.00
- MLS#:
- 69525465
- Subdivision:
- Sniders Resub Lts 3 Thru 14
ADDITIONAL INFORMATION
Come home to 1817 Dalian where you'll experience the joys of building your life in a newly remodeled home. Featuring a formal living room off the front entryway that leads to your brand new kitchen open to the spacious family living room or den with a cozy fireplace! The two bedrooms are situated on the right side of the home with a shared bathroom in between while the second bathroom has access to the family room in the back. Schedule a showing now for a private tour!!
- Type:
- Single Family
- Sq.Ft.:
- 2,108
- Status:
- Active
- Beds:
- 3
- Lot size:
- 0.34 Acres
- Year built:
- 1965
- Baths:
- 2.00
- MLS#:
- 77468463
- Subdivision:
- Highlands The
ADDITIONAL INFORMATION
Great potential with this 3-bedroom 2 bath home with 2 car attached garage located in The Highlands subdivision of La Marque, TX Easy access to I45 South and Galveston. Features include large corner lot with 14,875 sq. ft. fully fenced, large living room, adjacent kitchen and breakfast area. Enclosed patio perfect for additional living space. Call for details, today!
- Type:
- Single Family
- Sq.Ft.:
- 1,550
- Status:
- Active
- Beds:
- 4
- Lot size:
- 0.18 Acres
- Year built:
- 1953
- Baths:
- 2.00
- MLS#:
- 27790056
- Subdivision:
- Dugey E J Ext
ADDITIONAL INFORMATION
This home is ready now! 4 bedroom 2 full bath recently renovated. Renovations include roof, electric, plumbing, windows, HVAC, ductwork, water heater, hardy plank siding, foundation and much more! Wide plank wood like tile throughout. Kitchen features stainless steel appliances, granite counters and subway backsplash. Primary bedroom with private bath, large shower and double sinks. Secondary bedrooms situated opposite side of the home with secondary bath. Large backyard.
$349,000
13 N Skimmer La Marque, TX 77568
- Type:
- Single Family
- Sq.Ft.:
- 1,420
- Status:
- Active
- Beds:
- 3
- Year built:
- 1977
- Baths:
- 3.00
- MLS#:
- 79583890
- Subdivision:
- Omega Bay
ADDITIONAL INFORMATION
This lovely 3 bedroom / 3 bath home in Omega is ready for your personal touch! This home has 3 bedrooms and 2 baths upstairs plus a large bonus room and bath downstairs. The lot next door is also for sale. - (see surveys) - Enjoy crabbing or fishing in your own back yard! Lots of out door space for entertaining and nice large bedrooms and high ceilings! Make this home yours today!
- Type:
- Single Family
- Sq.Ft.:
- 1,480
- Status:
- Active
- Beds:
- 3
- Lot size:
- 0.1 Acres
- Year built:
- 2012
- Baths:
- 2.10
- MLS#:
- 68959975
- Subdivision:
- Shannon Tr Sub
ADDITIONAL INFORMATION
BACK ON THE MARKET! Welcome to 1703 Kansas, a lovely 2 story home built in 2012 in La Marque. This house 2 story home has its primaty bedroom along with an en suite ADA bathroom located on the first floor. On the second floor you will find 2 additional spacious bedrooms, along with a full sized bathroom. This house has many updates inluding new paint on the inside and outside, new carpet, granite countertops in the kitchen and laminate flooring in the living room. Conveniently located near parks, schools, shopping, and dining options, this residence offers easy access to everything La Marque has to offer. Whether you're seeking a peaceful retreat or a welcoming space to call home, 1703 La Marque is sure to exceed your expectations. Don't miss your opportunity to experience the epitome of suburban living â schedule your showing today!
- Type:
- Single Family
- Sq.Ft.:
- 1,150
- Status:
- Active
- Beds:
- 3
- Lot size:
- 0.1 Acres
- Year built:
- 1999
- Baths:
- 2.00
- MLS#:
- 57549314
- Subdivision:
- Omega Bay Numbered Sections
ADDITIONAL INFORMATION
This bungalow is a perfect weekend or full time home! Nestled along a picturesque canal.It offers a unique blend of serenity and waterfront living.The deck is a perfect place for morning coffee or evening sunsets.Private dock offering direct access to boating, fishing and other water activities.It has tons of potential and you will feel like you are on vacation 24/7.All measurements are approximate, please verify. Make your appointment today! Residential use only.
- Type:
- Single Family
- Sq.Ft.:
- 1,877
- Status:
- Active
- Beds:
- 4
- Lot size:
- 0.15 Acres
- Year built:
- 2021
- Baths:
- 2.00
- MLS#:
- 76231760
- Subdivision:
- Landing/Delaney Cove Sec 12
ADDITIONAL INFORMATION
Better than new! This pristine, 4 bedroom, 2 bathroom, 2 car garage home is what you've been looking for! The inviting entry has an eye catching art niche & leads into a huge family room with high ceilings & dining room combo. The spacious island kitchen has granite countertops, 42' cabinets & stainless steel appliances which will convey with the property. The breakfast nook has a view of the backyard with covered patio that was upgraded with railings & mounted ceiling fan. The beautiful waterproof vinyl plank flooring throughout the home is easy to maintain and gives a sense of elegance to each room. The primary room comes with a bay window, en suite bath with separate tub and shower, dual sinks & huge closet that leads into the laundry room (washer & dryer not included) that is on the opposite side of the nice sized guest rooms. You also get to enjoy a spa like feel in the shower thanks to the water softener that comes with the home and so much more! Call me to schedule your showing!
- Type:
- Single Family
- Sq.Ft.:
- 2,149
- Status:
- Active
- Beds:
- 3
- Year built:
- 2024
- Baths:
- 2.10
- MLS#:
- 97079324
- Subdivision:
- Trails At Woodhaven Lakes 45s
ADDITIONAL INFORMATION
2 Story, 3 Bedroom, 2 ½ Bath, Downstairs Study, Gameroom Up, Primary Bedroom Down, Open Concept Kitchen/Dining Combo, 42â Upper Kitchen Cabinets, 2â Kitchen Cabinet Crown, Dual Vanities in Primary Bath with Separate Garden Tub and Shower, Obscure Primary Bath Window, Vinyl Flooring in Entry, Study, Family Room, and all Wet Areas, Granite Kitchen Countertops with Island, Undermount Stainless Steel Single Bowl Kitchen Sink, Upgraded Kitchen Backsplash, Wrought Iron Stair Parts, Fireplace with Cast Stone Surround, Covered Patio, Tech Shield Radiant Barrier, ENERGY STAR Certified Home, plus moreâ¦AVAILABLE JUNE.
- Type:
- Single Family
- Sq.Ft.:
- 1,670
- Status:
- Active
- Beds:
- 3
- Year built:
- 2024
- Baths:
- 2.00
- MLS#:
- 89501887
- Subdivision:
- Trails At Woodhaven Lakes
ADDITIONAL INFORMATION
1 Story, 3 Bedroom, 2 Bath, Study, Open Concept Kitchen/Breakfast Combo, 42â Upper Kitchen Cabinets, Dual Vanities in Primary Bath, Obscure Primary Bath Window with Separate Garden Tub and Shower, Luxury Vinyl Flooring in Entry, Study, Family Room, and all Wet Areas, Granite Kitchen Countertops with Island, Undermount Stainless Steel Single Bowl Kitchen Sink, Stainless Steel Appliances with Microwave, Covered Patio, Cast Stone Surround Fireplace, Upgraded Landscaping in Front Yard with One Tree, Tech Shield Radiant Barrier, ENERGY STAR Certified Home, plus moreâ¦AVAIALBLE MARCH/APRIL.
- Type:
- Single Family
- Sq.Ft.:
- 1,837
- Status:
- Active
- Beds:
- 3
- Year built:
- 2024
- Baths:
- 2.00
- MLS#:
- 29418533
- Subdivision:
- Trails At Woodhaven Lakes
ADDITIONAL INFORMATION
1 Story, 3 Bedroom, 2 Bath, Study, Formal Dining Room, Open Concept Kitchen/Breakfast Combo, 42â Upper Kitchen Cabinets, Dual Vanities in Primary Bath, Obscure Primary Bath Window with Separate Garden Tub and Shower, Luxury Vinyl Flooring in Entry, Study, Dining, Family Room, and all Wet Areas, Granite Kitchen Countertops with Island, Undermount Stainless Steel Single Bowl Kitchen Sink, Stainless Steel Appliances with Microwave, Covered Patio, Cast Stone Surround Fireplace, Upgraded Landscaping in Front Yard with One Tree, Tech Shield Radiant Barrier, ENERGY STAR Certified Home, plus moreâ¦AVAIALBLE MARCH/APRIL.
$184,900
2014 Edna Street La Marque, TX 77568
- Type:
- Single Family
- Sq.Ft.:
- 1,308
- Status:
- Active
- Beds:
- 3
- Lot size:
- 0.24 Acres
- Year built:
- 1963
- Baths:
- 2.00
- MLS#:
- 3002617
- Subdivision:
- Ericksson
ADDITIONAL INFORMATION
Welcome home! This 3 bedromoom 2 bath open sits on a large lot with a 2 car attached garage.
- Type:
- Single Family
- Sq.Ft.:
- 2,404
- Status:
- Active
- Beds:
- 4
- Lot size:
- 0.25 Acres
- Year built:
- 1964
- Baths:
- 2.00
- MLS#:
- 42886518
- Subdivision:
- Highlands The
ADDITIONAL INFORMATION
4-bedroom, 2-bath home featuring a brand-new roof, 2 new water heaters, fresh paint and new flooring. This residence offers ample space and a refreshed exterior. Ideal for families with the added benefits of recent updates.
- Type:
- Single Family
- Sq.Ft.:
- 1,488
- Status:
- Active
- Beds:
- 3
- Lot size:
- 0.1 Acres
- Year built:
- 1991
- Baths:
- 3.00
- MLS#:
- 23804456
- Subdivision:
- Omega Bay
ADDITIONAL INFORMATION
Welcome to your own slice of paradise in this 3-3-3 nestled along the waterfront in Omega Bay known for its serene atmosphere and friendly community vibes! This house offers breathtaking water views & easy access to the bay. The interior features an open-concept design that seamlessly connects the living & kitchen areas, updated laminate floors, quartz countertops, double pane windows, oversized pantry, & ss appl. Master bath offers granite countertops, double sinks, & make-up vanity. Second level loft area offers lots of natural light, full bath + office area. Ground floor patio area is great for entertaining, outdoor bar, & relaxing spacious fenced in yard for your furry friends. Plenty of storage for fishing & hunting gear. Oversized driveway for boat, full time RV parking or extra parking. Enjoy crabbing or fishing in your own backyard. One enclosed garage area with 2 extra bays for future garage. Enjoy an active lifestyle close to popular restaurants & shopping.
- Type:
- Single Family
- Sq.Ft.:
- 1,803
- Status:
- Active
- Beds:
- 3
- Lot size:
- 0.19 Acres
- Year built:
- 2021
- Baths:
- 2.00
- MLS#:
- 67076027
- Subdivision:
- Lago Mar Pod 6 Sec 2
ADDITIONAL INFORMATION
This beautiful house was built in 2021, it's filled with modern finishes, 10 foot ceilings, dazzling natural light and an open concept kitchen. The home is Energy Star certified and is Cat 6 cable wired for fast internet connections. It is comfortably nestled into the Lago Mar community which offers a recreation center complete with pool, gym and playground park.
- Type:
- Single Family
- Sq.Ft.:
- 1,367
- Status:
- Active
- Beds:
- 3
- Year built:
- 2024
- Baths:
- 2.00
- MLS#:
- 53470260
- Subdivision:
- Trails At Woodhaven Lakes
ADDITIONAL INFORMATION
The "Mallory" floor plan located in Trails At Woodhaven Lakes! The beautiful & well sought after Mallory plan featuring a welcoming entry leading to the large family area great for entertaining guests or relaxing with family. Spacious bedrooms with beautiful natural sunlight throughout. Kitchen/breakfast area. ENERGY EFFICIENCY features include 16 Seer HVAC, Wifi Programable Thermostat, Tankless Water Heater, Radiant Barrier and more! Walking trails, playground and more for family FUN activities. Shopping, Dining and Entertainment within minutes!
- Type:
- Single Family
- Sq.Ft.:
- 1,616
- Status:
- Active
- Beds:
- 3
- Year built:
- 2024
- Baths:
- 2.00
- MLS#:
- 81365259
- Subdivision:
- Trails At Woodhaven Lakes
ADDITIONAL INFORMATION
"The Leeds" floor plan located in Trails At Woodhaven Lakes! The beautiful & well sought after Leeds plan featuring a formal entry leading to the open kitchen/living area. Great for entertaining guests or relaxing with family. Spacious bedrooms with beautiful natural sunlight throughout. ENERGY EFFICIENCY features include 16 Seer HVAC, Wifi Programable Thermostat, Tankless Water Heater, Radiant Barrier and more! Walking trails, playground and more for family FUN activities. Shopping, Dining and Entertainment within minutes!
- Type:
- Single Family
- Sq.Ft.:
- 2,828
- Status:
- Active
- Beds:
- 3
- Lot size:
- 0.1 Acres
- Year built:
- 2020
- Baths:
- 2.10
- MLS#:
- 83666521
- Subdivision:
- Omega Bay Numbered Sections
ADDITIONAL INFORMATION
Welcome to 4 North Flamingo located in the Omega Bay Subdivision where each home is located on the Canal. This stunning 3 - story home is allmost new and it combines function and style with unobstructed 360 views of the Canal and Highland Bayou Bay. This immaculate and custom designed home is the tallest in the subdivision and offers plenty of space and entertainment for family and friends to enjoy.
- Type:
- Single Family
- Sq.Ft.:
- 2,130
- Status:
- Active
- Beds:
- 3
- Year built:
- 2024
- Baths:
- 2.00
- MLS#:
- 96213759
- Subdivision:
- Sunset Grove
ADDITIONAL INFORMATION
KB HOME NEW CONSTRUCTION - Welcome home to 1036 Valley Crest Lane located in Sunset Grove and zoned to Hitchcock ISD! This floor plan features 3 bedrooms, 2 full baths, and an attached 2-car garage. Additional features include stainless steel Whirlpool appliances, 42" Woodmont Cody cabinets in the kitchen, 8' Entry Doors and SmartKey Entry Door Hardware. You don't want to miss all this gorgeous home has to offer! Call to schedule your showing today!
- Type:
- Single Family
- Sq.Ft.:
- 1,360
- Status:
- Active
- Beds:
- 3
- Year built:
- 2024
- Baths:
- 2.00
- MLS#:
- 33104988
- Subdivision:
- Sunset Grove
ADDITIONAL INFORMATION
KB HOME NEW CONSTRUCTION - Welcome home to 1322 Green Jay Lane located in Sunset Grove and zoned to Hitchcock ISD! This floor plan features 3 bedrooms, 2 full baths and an attached 2-car garage. Additional features include stainless steel Whirlpool appliances, 42" Woodmont Cody cabinets in the kitchen, 8' Entry Doors and SmartKey Entry Door Hardware. You don't want to miss all this gorgeous home has to offer! Call to schedule your showing today!
- Type:
- Single Family
- Sq.Ft.:
- 2,198
- Status:
- Active
- Beds:
- 4
- Lot size:
- 0.14 Acres
- Year built:
- 2016
- Baths:
- 2.10
- MLS#:
- 41383853
- Subdivision:
- Landing At Delany Cove Sec 2
ADDITIONAL INFORMATION
Discover comfort and charm in this meticulously maintained home. Upstairs, a spacious game room offers endless entertainment possibilities. Uncover unique features like a custom dog kennel that doubles as a charming child's book nook beneath the stairs. Enjoy the convenience of being just minutes away from the coastal allure of Galveston and quick access to highway 45. Retreat to large, inviting bedrooms, creating a perfect blend of relaxation and functionality. Welcome home to a haven where every detail is crafted with care.
- Type:
- Single Family
- Sq.Ft.:
- 1,828
- Status:
- Active
- Beds:
- 4
- Lot size:
- 0.15 Acres
- Year built:
- 1976
- Baths:
- 3.00
- MLS#:
- 37425665
- Subdivision:
- Omega Bay Lettered Sections
ADDITIONAL INFORMATION
Enjoy dual waterfront access and views with this coastal gem! Take in the 1828 sq ft of seaside living offering 3 beds, 2 baths and huge bonus space off garage currently used as efficient living with full bath, laundry, kitchenette and living areas. The main level boasts an open-concept design, seamlessly connecting the living and dining spaces. An oversized bar stands at the heart of the kitchen, with stainless appliances, granite countertops and glass backsplash making an inviting kitchen experience. The primary suite on the main floor features a private deck that summons you to enjoy your evening refreshments by waterfront bay views. The main level opens way to 3 well-appointed bedrooms, 2 full baths, laundry, and access to multiple decks. This residence not only offers a beautiful interior but also embraces the joys of waterfront living. Enjoy fishing from your private boat dock or set sail for an unforgettable evening sunset cruise. See attachments for more information.
- Type:
- Single Family
- Sq.Ft.:
- 2,478
- Status:
- Active
- Beds:
- 3
- Year built:
- 2024
- Baths:
- 2.10
- MLS#:
- 48621823
- Subdivision:
- Sunset Grove
ADDITIONAL INFORMATION
KB HOME NEW CONSTRUCTION - Welcome home to 1004 Valley Crest Lane located in Sunset Grove and zoned to Hitchcock ISD! This floor plan features 3 bedrooms, 2 full baths, 1 half bath and an attached 2-car garage. Additional features include stainless steel Whirlpool appliances, 42" Woodmont Belmont cabinets in the kitchen, 8' Entry Doors and SmartKey Entry Door Hardware. You don't want to miss all this gorgeous home has to offer! Call to schedule your showing today!
- Type:
- Single Family
- Sq.Ft.:
- 1,610
- Status:
- Active
- Beds:
- 3
- Lot size:
- 0.18 Acres
- Year built:
- 2013
- Baths:
- 2.00
- MLS#:
- 47478448
- Subdivision:
- Saltgrass Crossing Sec 1 2007
ADDITIONAL INFORMATION
Very Charming home located in Cul-de-sac near freeways for easy access to shopping and entertainment. This home boasts 3 bedrooms and 2 full bathrooms. The home has a split plan so the master wing is private. The kitchen is open to the family room with a beautiful bar. The home has upgraded back splash, gutters, ceramic floors, there are ceilings fans in all the rooms. Both bathrooms have upgraded toilets that are handicap accessible. Appliances are included. The backyard is humungous. No subject to offers, or the similar thereof will be presented without prior written agreement from the servicer.
- Type:
- Single Family
- Sq.Ft.:
- 2,270
- Status:
- Active
- Beds:
- 4
- Year built:
- 2023
- Baths:
- 2.00
- MLS#:
- 87074955
- Subdivision:
- Trails At Woodhaven Lakes
ADDITIONAL INFORMATION
1 ½ Story, 4 Bedroom, 2 Bath, Bonus Room Upstairs, Primary Bedroom Down, Open Concept Kitchen/Breakfast Combo, Formal Dining, Optional Study, 42â Upper Kitchen Cabinets, Dual Vanities in Primary Bath with Separate Garden Tub and Shower, Rigid Core Flooring in all Wet Areas, Granite Kitchen Countertops with Island, 50/50 Equal Bowl Undermount Stainless Steel Kitchen Sink, Upgraded Vitruvian Offset Tile Kitchen Backsplash , Stainless Steel Appliances with Microwave, Wrought Iron Stair Parts Downstairs Only, Covered Patio, Full Front Gutters, Upgraded Front Yard Landscaping with Tree, Tech Shield Radiant Barrier, ENERGY STAR Certified Home, plus moreâ¦AVAILABLE NOW.
- Type:
- Single Family
- Sq.Ft.:
- 1,944
- Status:
- Active
- Beds:
- 4
- Year built:
- 2023
- Baths:
- 2.00
- MLS#:
- 67978681
- Subdivision:
- Trails At Woodhaven Lakes
ADDITIONAL INFORMATION
1 Story, 4 Bedroom, 2 Bath, Open Concept Kitchen/Breakfast Combo, 42â Upper Kitchen Cabinets, Dual Vanities in Primary Bath, Ceramic Tile in Breakfast Room, Kitchen, Family and all Bathrooms, Granite Kitchen Countertops with Island, Ceramic Subway Tile Backsplash, Black Appliances with Microwave, Covered Patio, Single Bowl Undermount Stainless Steel Sink, Fully Sodded Front Yard, Landscaping Package with Tree, Tech Shield Radiant Barrier, ENERGY STAR Certified Home, plus moreâ¦AVAILABLE NOW.
| Copyright © 2024, Houston Realtors Information Service, Inc. All information provided is deemed reliable but is not guaranteed and should be independently verified. IDX information is provided exclusively for consumers' personal, non-commercial use, that it may not be used for any purpose other than to identify prospective properties consumers may be interested in purchasing. |
La Marque Real Estate
The median home value in La Marque, TX is $122,900. This is lower than the county median home value of $207,700. The national median home value is $219,700. The average price of homes sold in La Marque, TX is $122,900. Approximately 56.12% of La Marque homes are owned, compared to 26.53% rented, while 17.35% are vacant. La Marque real estate listings include condos, townhomes, and single family homes for sale. Commercial properties are also available. If you see a property you’re interested in, contact a La Marque real estate agent to arrange a tour today!
La Marque, Texas has a population of 15,912. La Marque is less family-centric than the surrounding county with 28.92% of the households containing married families with children. The county average for households married with children is 33.98%.
The median household income in La Marque, Texas is $45,113. The median household income for the surrounding county is $65,702 compared to the national median of $57,652. The median age of people living in La Marque is 40.3 years.
La Marque Weather
The average high temperature in July is 89.6 degrees, with an average low temperature in January of 48.6 degrees. The average rainfall is approximately 52.1 inches per year, with 0.2 inches of snow per year.
