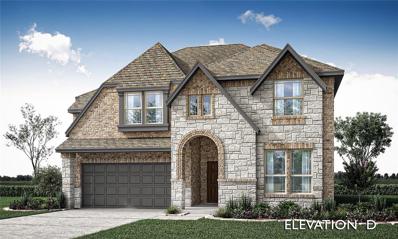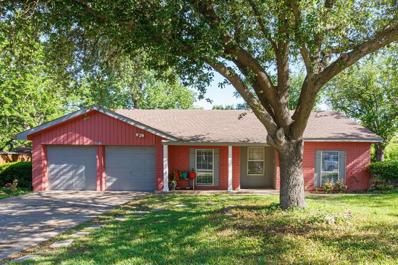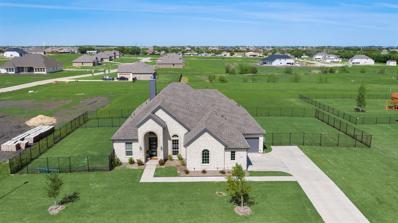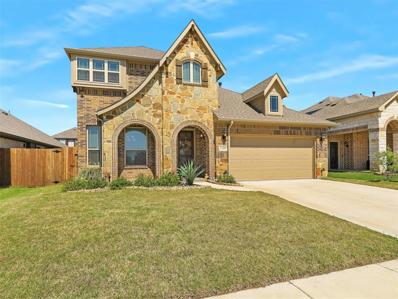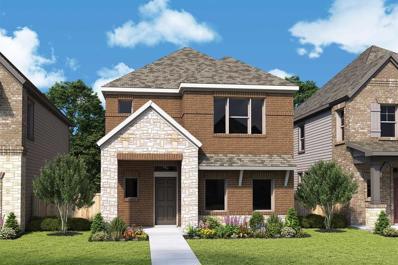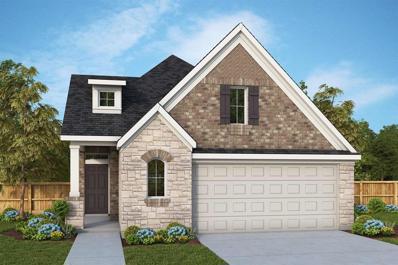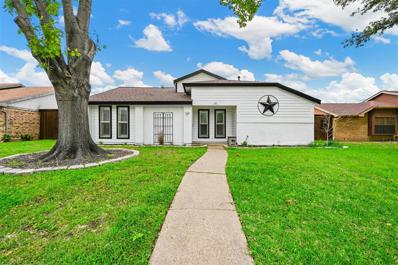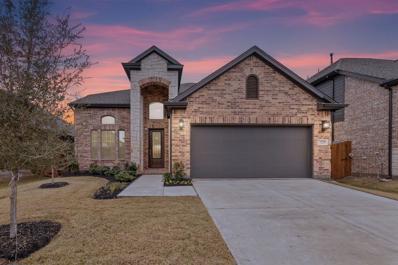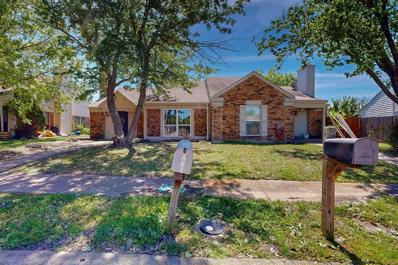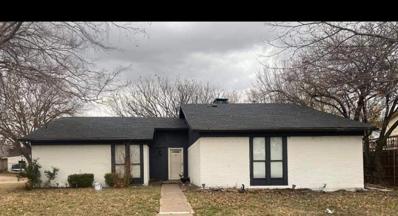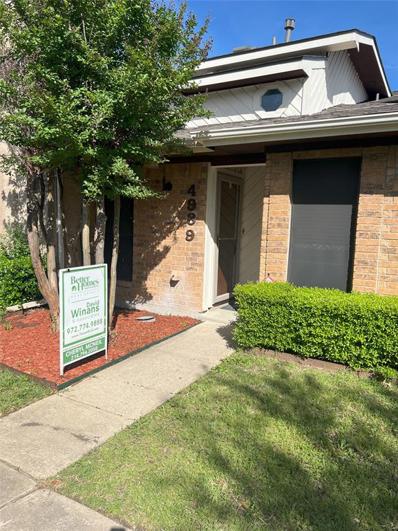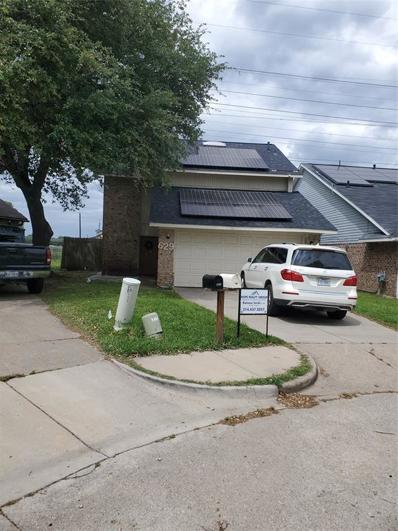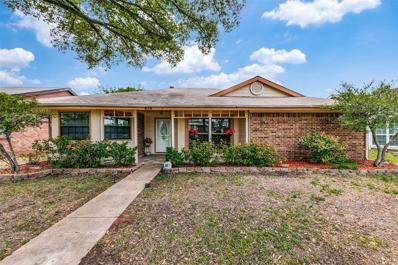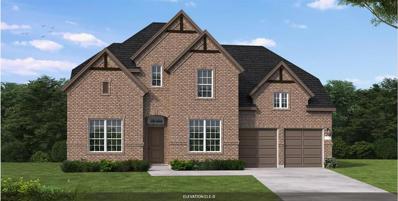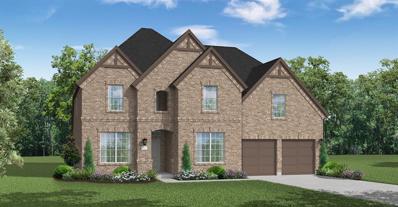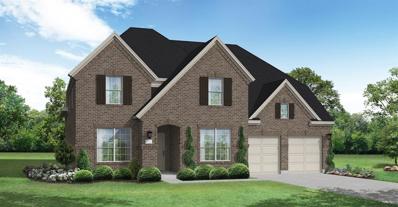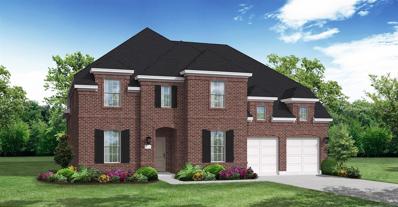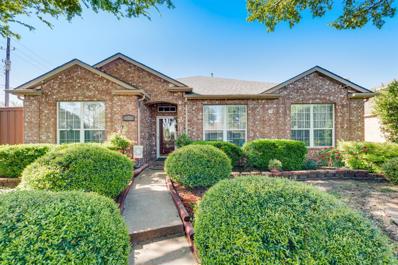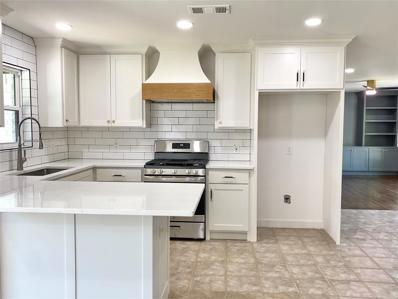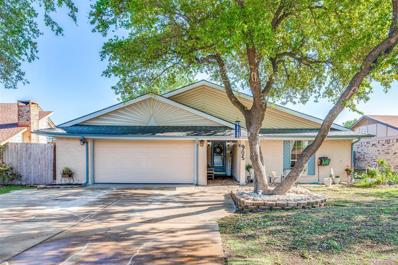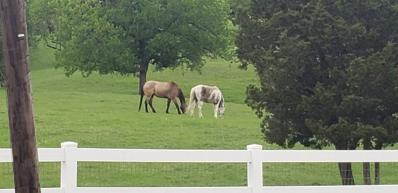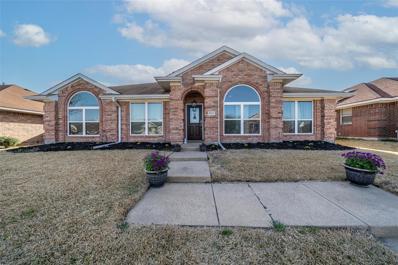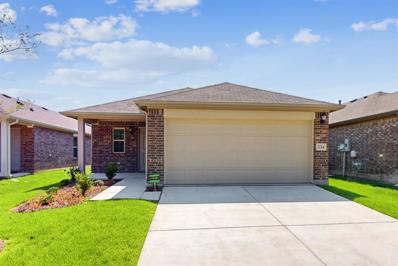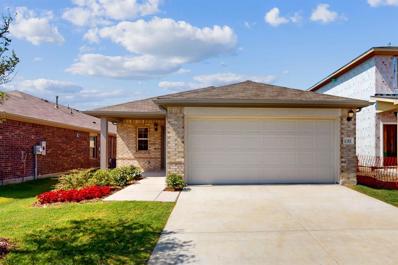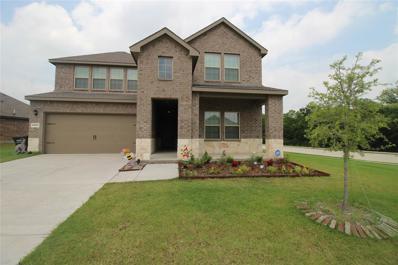Mesquite TX Homes for Sale
- Type:
- Single Family
- Sq.Ft.:
- 2,838
- Status:
- Active
- Beds:
- 5
- Lot size:
- 0.16 Acres
- Year built:
- 2024
- Baths:
- 4.00
- MLS#:
- 20588553
- Subdivision:
- Ridge Ranch
ADDITIONAL INFORMATION
Available June 2024! Bloomfield's Violet IV floor plan hosts an open-concept layout with an 8' Custom Front Door welcoming guests into a vaulted Family Room, where a Stone-to-Ceiling Fireplace adds warmth and character, offering a wood burning option. This feature heightens the feel of the space, creating a cozy ambiance perfect for gatherings. Tons of entertaining space awaits in the Game room and Media Room, inviting you to stay awhile. Trendy finishes like beautiful Laminate Wood floors in common areas add a touch of modern elegance. Deluxe Kitchen boasts custom cabinetry, Granite countertops, a spacious walk-in pantry, and built-in SS appliances for added convenience. This home features a cedar garage door, upgraded cabinets and carpet, upper cabinets in the utility room, convenient Mud Room, lighting system, and accents at all showers. Community Amenities including a pool and playground offer additional recreation options. Contact or visit Bloomfield at Ridge Ranch today!
- Type:
- Single Family
- Sq.Ft.:
- 1,270
- Status:
- Active
- Beds:
- 3
- Lot size:
- 0.2 Acres
- Year built:
- 1972
- Baths:
- 2.00
- MLS#:
- 20590275
- Subdivision:
- Skyline 04
ADDITIONAL INFORMATION
Great starter home located in Mesquite, This home offers 3 bedrooms 2 full bath, spacious familyroom and a good size backyard with plenty of space to enjoy Family Activities. Half of the garage was converted into a room that can easily be taken down if desired. Near schools, local stores, parks and is easily accessible to major highways. Come see this home today !
Open House:
Saturday, 6/8 2:00-4:00PM
- Type:
- Single Family
- Sq.Ft.:
- 2,726
- Status:
- Active
- Beds:
- 3
- Lot size:
- 1 Acres
- Year built:
- 2022
- Baths:
- 3.00
- MLS#:
- 20589188
- Subdivision:
- Berkshire Ests Ph 1
ADDITIONAL INFORMATION
SELLER OFFERING $5K TOWARDS INTEREST BUY-DOWN! Welcome home to the spacious 3 bedroom, 3 bath Laurel floor plan. Recently constructed and lightly inhabited for just six months, this residence eagerly awaits its new owner. As you step through the covered entryway and into the foyer, you'll be drawn into the expansive family room, seamlessly connected to the living areas with views of the covered outdoor patio and the greenbelt behind the home. The heart of the home lies in the spacious kitchen, overlooking the inviting dining area and family room adorned with a cozy fireplace. Designed for gatherings, the oversized center island takes center stage, complemented by upgraded cabinets and a sizable walk-in pantry. Retreat to the sumptuous owner's suite, featuring a spa-like bathroom boasting a glass-enclosed shower, a luxurious soaking tub, and a generously sized walk-in closet. Yard is thoughtfully fenced with a dedicated area for your beloved pets to roam freely in the side yard.
- Type:
- Single Family
- Sq.Ft.:
- 3,034
- Status:
- Active
- Beds:
- 4
- Lot size:
- 0.14 Acres
- Year built:
- 2021
- Baths:
- 3.00
- MLS#:
- 20586691
- Subdivision:
- Ridge Ranch Ph 4
ADDITIONAL INFORMATION
Nestled in the tranquil embrace of suburban bliss, this exquisite 2story home stands as a testament to refined living.Its exterior exudes timeless elegance w a blend of modern architecture & classic charm, featuring a pristine façade adorned w intricate detailing & welcoming porch.The main level seamlessly integrates luxurious living spaces, perfect for both relaxation & entertainment.The backyard is a true oasis, reminiscent of a resort-style retreat.Whether it's a refreshing swim or al fresco dining, this outdoor haven promises endless enjoyment for all.This home has new SOLAR PANELS making the home ENERGY EFFICIENT!This property includes high performance features & a renewable energy production system.All potential buyers are advised to notify their lender that a competent appraiser IS REQUIRED for this type of property. See Notice of High Performance Features in Transaction desk.
- Type:
- Single Family
- Sq.Ft.:
- 1,858
- Status:
- Active
- Beds:
- 3
- Lot size:
- 0.11 Acres
- Year built:
- 2024
- Baths:
- 3.00
- MLS#:
- 20589832
- Subdivision:
- Solterra
ADDITIONAL INFORMATION
This gorgeous new home in Solterra provides impeccable space to play host to create picture-perfect memories and intimate social gatherings. A centralized gourmet kitchen with a 5-burner GE gas cooktop, substantial cabinets, and a large walk-in pantry beneath the stairs is sure to be the gathering place at the end of a productive day. Contact David Weekleyâs Solterra Team to learn about the industry-leading warranty and EnergySaver⢠features included with this amazing new construction home!
- Type:
- Single Family
- Sq.Ft.:
- 1,643
- Status:
- Active
- Beds:
- 3
- Lot size:
- 0.11 Acres
- Year built:
- 2024
- Baths:
- 2.00
- MLS#:
- 20589825
- Subdivision:
- Solterra
ADDITIONAL INFORMATION
Beautiful David Weekley Home!
- Type:
- Single Family
- Sq.Ft.:
- 1,700
- Status:
- Active
- Beds:
- 3
- Lot size:
- 0.19 Acres
- Year built:
- 1982
- Baths:
- 2.00
- MLS#:
- 20587919
- Subdivision:
- Quail Hollow
ADDITIONAL INFORMATION
Beautifully updated 3 bedrooms 2 bath home in the desired community of Quail Hollow. This home features an open floor plan, with soaring tall ceilings, plantation shutters throughout, canned lights, neutral tones, and a decorative brick fireplace. The spacious kitchen has Martha Stewart custom soft close cabinets, under mount lighting, granite countertops, subway tile, a new SS appliance package, a gas stove, and as a bonus full-size washer and dryer included. Split floor plan. The oversized Main Bedroom has plush carpet, a spacious walk-in closet, a private ensuite with marble vanity, dual sinks, newly tiled stand-up shower. Spend time relaxing under the covered patio area or open yard with an 8 ft tall wood privacy fence. Detached Rear Entry 2-car garage with custom shelving for extra storage. Near Town East Mall, restaurants, shopping, and entertainment. Easy commute and easy access to HWY 635 & HWY I-30. Just blocks from the high school. Everything in the house conveys!
Open House:
Saturday, 6/8 11:00-5:00PM
- Type:
- Single Family
- Sq.Ft.:
- 2,640
- Status:
- Active
- Beds:
- 5
- Lot size:
- 0.15 Acres
- Year built:
- 2024
- Baths:
- 4.00
- MLS#:
- 20588649
- Subdivision:
- Ridge Ranch
ADDITIONAL INFORMATION
Stunning two-story, five-bedroom home, three and a half bathrooms, a game room, a formal dining room, an eat-in kitchen with breakfast area and a covered patio. Inviting foyer with plant shelves opens to the formal dining. The primary suite features a bay window, split vanities and a corner tub. Four bedrooms upstairs with walk-in closets and share a Jack-and-Jill style bathroom.
- Type:
- Single Family
- Sq.Ft.:
- 1,125
- Status:
- Active
- Beds:
- 2
- Lot size:
- 0.08 Acres
- Year built:
- 1984
- Baths:
- 2.00
- MLS#:
- 20588052
- Subdivision:
- Village East Sec B
ADDITIONAL INFORMATION
Welcome to your newly updated sanctuary! This charming home offers modern comfort and convenience in a serene neighborhood setting. Step inside to discover a spacious living room with a cozy fireplace, perfect for relaxing evenings. The kitchen is a chef's dream, featuring sleek countertops and stainless steel appliances. With two bedrooms, each boasting its own ensuite bathroom, privacy is paramount. Outside, a carport provides parking for two cars, and the manicured yard offers space for outdoor enjoyment. Recent improvements include new AC, new duct work, new insulation, and new glass doors in the bedroom.
$295,000
831 Via Sonoma Mesquite, TX 75150
- Type:
- Single Family
- Sq.Ft.:
- 1,584
- Status:
- Active
- Beds:
- 4
- Lot size:
- 0.26 Acres
- Year built:
- 1978
- Baths:
- 2.00
- MLS#:
- 20587711
- Subdivision:
- Palos Verdes Estates
ADDITIONAL INFORMATION
Ready to move in on a corner lot, privacy fence, large back yard, split bedrooms, vaulted ceilings. Very desireable area, close to 80, 635, and 30. Very nice home, large living area for all of your family gatherings. Lots of restaurants and shopping, It wont last long. Come see!
Open House:
Saturday, 6/8 2:00-5:00PM
- Type:
- Townhouse
- Sq.Ft.:
- 1,092
- Status:
- Active
- Beds:
- 2
- Lot size:
- 0.03 Acres
- Year built:
- 1985
- Baths:
- 3.00
- MLS#:
- 20587464
- Subdivision:
- Palos Verdes 11 Ph 1
ADDITIONAL INFORMATION
This townhome has been lovingly remodeled with new wall, ceiling, and trim paint; new flooring (laminate, porcelain tile, and carpet); new kitchen and bathroom countertops; new shower tile in both baths; new kitchen appliances (range, dishwasher, refrigerator). Washer and dryer to remain. Beautiful throughout. Additional pictures coming soon.
$305,000
629 Via La Paloma Mesquite, TX 75150
- Type:
- Single Family
- Sq.Ft.:
- 1,592
- Status:
- Active
- Beds:
- 3
- Lot size:
- 0.09 Acres
- Year built:
- 1981
- Baths:
- 3.00
- MLS#:
- 20586670
- Subdivision:
- Palos Verdes 09
ADDITIONAL INFORMATION
NICE 3BEDROOM TWO STORY HOME, LIVING AREA WITH FIREPLASE, DINING AREA, OPEN FLOOR PLAN, LAMINATE WOOD LIKE FLOORING, LOTS OF WINDOWS, ALL BEDROOMS ARE UP, LOTS OF CLOSETS, FENCHED YARD. SOLAR PANELS INSTALLED RECENTLY FOR ENERGY CONSERVATION. SHOW AND SELL
- Type:
- Single Family
- Sq.Ft.:
- 1,928
- Status:
- Active
- Beds:
- 3
- Lot size:
- 0.17 Acres
- Year built:
- 1983
- Baths:
- 2.00
- MLS#:
- 20587186
- Subdivision:
- Quail Hollow
ADDITIONAL INFORMATION
Nestled in a tranquil non-HOA subdivision, this inviting 3-bedroom, single-story home offers a captivating blend of comfort and convenience. Upon entry, you're greeted by a spacious living area adorned with a vaulted ceiling and a cozy fireplace, perfect for those chilly winter evenings. The open-concept layout seamlessly connects the living room to the dining area and the well-appointed kitchen, creating an ideal space for entertaining guests.Natural light floods the interior, thanks to the abundant windows. Embracing eco-friendly living, this property features Tesla solar panels leased to help reduce energy costs. Step outside to the backyard oasis, where a newly installed privacy fence in 2024 surrounds a zen-like sanctuary.The covered front and back porches provide a tranquil setting to start your day with a cup of coffee or unwind in the evenings while grilling out. This home presents an exceptional opportunity to experience a lifestyle of comfort, convenience, and relaxation.
- Type:
- Single Family
- Sq.Ft.:
- 3,502
- Status:
- Active
- Beds:
- 4
- Lot size:
- 0.17 Acres
- Year built:
- 2024
- Baths:
- 5.00
- MLS#:
- 20586857
- Subdivision:
- Solterra
ADDITIONAL INFORMATION
MLS# 20586857 - Built by Coventry Homes - EST. CONST. COMPLETION Oct 27, 2024 ~ Welcome to a luxurious haven boasting four bedrooms, four full bathrooms, and one half bath. Upon entering, you're embraced by a grand foyer leading to an open-concept living space, highlighted by a captivating fireplace. Indulge your inner chef in the gourmet kitchen with top-tier appliances and a spacious island. Relax in the dedicated media room with plush seating and cutting-edge technology. The lavish primary suite offers a serene retreat, while three additional bedrooms provide comfort for guests. Outside, enjoy a picturesque backyard with a pool, patio, and fire pit, perfect for entertaining or relaxation. Schedule your tour today!
- Type:
- Single Family
- Sq.Ft.:
- 3,410
- Status:
- Active
- Beds:
- 4
- Lot size:
- 0.17 Acres
- Year built:
- 2024
- Baths:
- 5.00
- MLS#:
- 20586841
- Subdivision:
- Solterra
ADDITIONAL INFORMATION
MLS# 20586841 - Built by Coventry Homes - EST. CONST. COMPLETION Oct 27, 2024 ~ Experience unparalleled luxury in this stunning home! Enter through the grand foyer leading to an elegant living space adorned with a fireplace, epitomizing sophistication in every detail. The gourmet kitchen, media room, and tranquil primary suite provide both comfort and indulgence. Step outside to revel in the expansive backyard oasis or retreat to the convenience of the three-car garage. Meticulous craftsmanship and design converge to craft the perfect modern sanctuary. Don't let this opportunity pass by, visit today!
- Type:
- Single Family
- Sq.Ft.:
- 3,990
- Status:
- Active
- Beds:
- 5
- Lot size:
- 0.17 Acres
- Year built:
- 2024
- Baths:
- 5.00
- MLS#:
- 20586825
- Subdivision:
- Solterra
ADDITIONAL INFORMATION
MLS# 20586825 - Built by Coventry Homes - EST. CONST. COMPLETION Oct 27, 2024 ~ Welcome to your dream home! The primary suite and first-floor guest bedroom with en-suite bathroom offer privacy and convenience, while the light-filled dining area and study ensure you have plenty of space to relax and entertain. The gourmet kitchen is a chef's dream, with tons counter and island space, as well as modern built-in appliances. Retreat upstairs to the media room, tucked away from the three additional bedrooms to ensure peace and tranquility. Whether you're a single family or a multi-generational household, this home is ready to exceed your expectations. Located in the highly desirable Solterra, the newest Huffines Community in the DFW Metroplex, your dream home is waiting for you. Visit today!
- Type:
- Single Family
- Sq.Ft.:
- 3,911
- Status:
- Active
- Beds:
- 5
- Lot size:
- 0.18 Acres
- Year built:
- 2024
- Baths:
- 5.00
- MLS#:
- 20586818
- Subdivision:
- Solterra
ADDITIONAL INFORMATION
MLS# 20586818 - Built by Coventry Homes - EST. CONST. COMPLETION Oct 27, 2024 ~ Welcome to your dream home! From the moment you step inside, you'll be captivated by the luxurious features and thoughtful design. The primary suite and first-floor guest bedroom with en-suite bathroom offer privacy and convenience, while the light-filled dining area and study ensure you have plenty of space to relax and entertain. The spacious kitchen is a chef's dream, with ample counter and island space, as well as modern built-in appliances. And when the day comes to an end, retreat to the media room, tucked away from the three additional bedrooms to ensure peace and tranquility. Located in the highly desirable Solterra, the newest Huffines Community in the DFW Metroplex, your dream home is waiting for you. Don't miss out on this incredible opportunity!
- Type:
- Single Family
- Sq.Ft.:
- 2,161
- Status:
- Active
- Beds:
- 3
- Lot size:
- 0.2 Acres
- Year built:
- 1999
- Baths:
- 2.00
- MLS#:
- 20582589
- Subdivision:
- Parkview 04
ADDITIONAL INFORMATION
Dont miss out on this Highly desired corner lot property at Parkview Community! This Centex build has never been on the market. Original owners pride reflects from the inside out. This homes has everything from stunning landscaping , trees along the corner allowing privacy, beautiful lighting inside & out, covered patio & car port. Gorgeous well maintained luxury vinyl flooring, gas fireplace for relaxing evening & weekends. Primary Bedroom & 2 additional bedrooms in different hallways + Office space big enough to be used as a second living area. The back yard is a must see well maintained garden. Covered patio allowing gatherings with family & relaxing evenings looking at your gorgeous garden including the fountain in total privacy with the oversized extended fence. Best of all this property has a $7,500 grant available when working with Chase
$309,900
1215 Tosch Lane Mesquite, TX 75149
- Type:
- Single Family
- Sq.Ft.:
- 1,255
- Status:
- Active
- Beds:
- 3
- Lot size:
- 0.22 Acres
- Year built:
- 1961
- Baths:
- 2.00
- MLS#:
- 20585349
- Subdivision:
- Lakeside 2
ADDITIONAL INFORMATION
MUST SEE THIS COMPLETE FULLY RENOVATED HOME! Stunningly upgraded to modern standards, boasting a stylish design that is sure to impress. STUNNING fully remodeled with an exceptional open floor plan! House has new foundation with transferable warranty, new plumbing, new electrical, new insulation, new garage door opener, new flooring, new lighting & ceiling fans, new fixtures, new granite counter tops and an absolutely gorgeous customized built-in shelves in the 2nd living room. The accent wall in the living room gives it the perfect touch to amaze anyone who walks in! Not to mention the gorgeous kitchen! Bring your pickiest buyers and they will fall in love with everything this house has to offer. Walking distance to the pond as well!
$364,900
905 Via Balboa Mesquite, TX 75150
- Type:
- Single Family
- Sq.Ft.:
- 2,201
- Status:
- Active
- Beds:
- 4
- Lot size:
- 0.18 Acres
- Year built:
- 1973
- Baths:
- 2.00
- MLS#:
- 20584608
- Subdivision:
- Palos Verdes Estates
ADDITIONAL INFORMATION
Immaculately maintained 4-bedroom, 2-bath home nestled in the highly desired Palos verdes subdivision of Mesquite, TX. This spacious abode exudes pride of ownership at every turn.Upon entry, you'll feel at home in the cozy sitting room, leading to a living area with vaulted ceilings and abundant natural light. The kitchen and dining space are a standout, featuring custom cabinetry, quartz countertops, the perfect built in shelves and a generous island perfect for gatherings. Bedrooms are spacious and carpet-free! This home boasts many updates, such as new windows, an automatic flood sensor shut-off system, and a lifetime warranty on foundation, see attached list. Additionally, ample finished attic storage provides plenty of space for your belongings. Finally, the showstopper this your backyard oasis awaits featuring beautiful pool, a charming wooden gazebo, storage area, a smoker, raised flowerbeds, and an outdoor grill.âa true summertime haven. Don't miss out on this exceptional home!
- Type:
- Single Family
- Sq.Ft.:
- 1,360
- Status:
- Active
- Beds:
- 3
- Lot size:
- 0.34 Acres
- Year built:
- 1952
- Baths:
- 3.00
- MLS#:
- 20574349
- Subdivision:
- Joe Badgely
ADDITIONAL INFORMATION
Wow . Modern house in the city with amazing country view . Private pond in the back yard & farm with beautiful horses . Over 14,000 Sqft of lot size . House is totally renovated with new roof . Huge deck in the backyard ,great for entertaining . Great view with every room in the house . Open floor plan with large living room , dining room & kitchen . Front of the house is gated . Imagine morning coffee in the back yard . WHAT A VIEW . WORTH A MILLION .
- Type:
- Single Family
- Sq.Ft.:
- 2,226
- Status:
- Active
- Beds:
- 4
- Lot size:
- 0.17 Acres
- Year built:
- 1997
- Baths:
- 2.00
- MLS#:
- 20586369
- Subdivision:
- Creek Crossing Estates
ADDITIONAL INFORMATION
IMMACULATE, WELL MAINTAINED 4 BEDROOM, 2 BATH BRICK HOME IN CREEK CROSSING!! FULLY REMODELED AND READY TO BE A HOME TO THE NEXT OWNER! LAM WOOD FLOORS IN LIVING AREAS AND OFFICE! WALK IN AND SEE THE BEAUTIFUL DESIGNER TOUCHES THROUGHOUT! OPEN LAYOUT WITH HUGE LIVING AREA WITH GAS LOG FP CUSTOM DRY STACK QUARTZ FLOOR TO CEILING! LUXURY GOURMET KITCHEN WITH CRISP WHITE CABINETRY TOPPED IN EXOTIC WHITE QUARTZ WITH ENORMOUS ISLAND, GLASS SUBWAY TILE BSPLASH, SS APPLI INCLUDING DBL OVEN, GAS COOKTOP, AND BLT IN MICROWAVE! PRIVATE MASTER SUITE WITH ENSUITE BATH FEATURING DUAL VANITIES, DUAL SINKS, SOAKING TUB, CUSTOM TILED SHOWER, AND LARGE WALK IN CLOSET! 3 ADDITIONAL BEDROOMS ARE WELL APPOINTED FOR THE REST OF THE FAMILY! GREAT BACKYARD WITH PARQUET TILED PATIO AND ELECTRIC GATE FOR EXTRA SECURED PARKING! THIS IS A MUST SEE HOUSE WITH TOO MANY FEATURES TO LIST!!
$339,990
1116 Aragon Trail Mesquite, TX 75149
- Type:
- Single Family
- Sq.Ft.:
- 1,699
- Status:
- Active
- Beds:
- 3
- Lot size:
- 0.11 Acres
- Year built:
- 2024
- Baths:
- 3.00
- MLS#:
- 20575349
- Subdivision:
- Esperanza
ADDITIONAL INFORMATION
Built by M-I Homes. Located in the boutique community of Esperanza in Mesquite, with excellent proximity to Downtown Dallas, discover your dream home at 1116 Aragon Trail. This stunning 3-bedroom, 2.5-bathroom home offers everything you could want and more. Enjoy luxury vinyl plank flooring inviting your through the main living spaces, large windows and excellent natural light throughout, plus an open-concept heart of the home with modern finishes throughout. The kitchen is well-equipped with granite countertops, ample, white-painted cabinetry, a large island, and upgraded, stainless steel appliances. A full bathroom and 2 large bedrooms are nestled just off the living room. The owner's suite resides privately at the back of the home. A grand, double door entrance opens up to the en-suite bath, complete with dual sinks, a private water closet, an oversized walk-in shower, and a spacious walk-in closet for all of your storage needs. Schedule your visit to see this home today!
- Type:
- Single Family
- Sq.Ft.:
- 1,699
- Status:
- Active
- Beds:
- 3
- Lot size:
- 0.11 Acres
- Year built:
- 2024
- Baths:
- 3.00
- MLS#:
- 20575314
- Subdivision:
- Esperanza
ADDITIONAL INFORMATION
Built by M-I Homes. If you're looking for the perfect place to call home, look no further than this new construction home in Mesquite! This stunning 3-bedroom, 2.5-bathroom home offers everything you could want and more. With modern amenities, a spacious open floorplan, and attention to detail evident throughout, this newly constructed home is sure to impress. Luxury vinyl plank flooring welcomes you the moment you step inside. The large windows throughout the home allow for plenty of natural light, creating a bright and welcoming atmosphere. The kitchen is equipped with upgraded, stainless steel appliances and ample counter space, making it a dream for both seasoned chefs and home cooks alike. The bedrooms are spacious and private, including the owner's suite, which provides the perfect retreat after a long day. With a covered patio and well-maintained yard, you'll have plenty of space to entertain friends and family or simply relax and enjoy the outdoors. Schedule your visit today!
- Type:
- Single Family
- Sq.Ft.:
- 2,530
- Status:
- Active
- Beds:
- 4
- Lot size:
- 0.22 Acres
- Year built:
- 2022
- Baths:
- 3.00
- MLS#:
- 20585429
- Subdivision:
- Trailwind Ph 2
ADDITIONAL INFORMATION
Built in 2022 this 4 bedroom 3 bath home is a DR Horton construction with upgrades to include SOLAR PANELS installed by buyer agent will provide Docs for solar Large home with open floorplan carpet and tile large walk in closets as well a large game room and bath and bedrooms on second floor the home is currently occupied by a renter so investors are welcome to write offer lease ends in August

The data relating to real estate for sale on this web site comes in part from the Broker Reciprocity Program of the NTREIS Multiple Listing Service. Real estate listings held by brokerage firms other than this broker are marked with the Broker Reciprocity logo and detailed information about them includes the name of the listing brokers. ©2024 North Texas Real Estate Information Systems
Mesquite Real Estate
The median home value in Mesquite, TX is $181,400. This is lower than the county median home value of $208,600. The national median home value is $219,700. The average price of homes sold in Mesquite, TX is $181,400. Approximately 53.73% of Mesquite homes are owned, compared to 39.35% rented, while 6.92% are vacant. Mesquite real estate listings include condos, townhomes, and single family homes for sale. Commercial properties are also available. If you see a property you’re interested in, contact a Mesquite real estate agent to arrange a tour today!
Mesquite, Texas has a population of 144,118. Mesquite is less family-centric than the surrounding county with 31.97% of the households containing married families with children. The county average for households married with children is 33.34%.
The median household income in Mesquite, Texas is $52,167. The median household income for the surrounding county is $53,626 compared to the national median of $57,652. The median age of people living in Mesquite is 32.8 years.
Mesquite Weather
The average high temperature in July is 95.7 degrees, with an average low temperature in January of 35.9 degrees. The average rainfall is approximately 40 inches per year, with 0.6 inches of snow per year.
