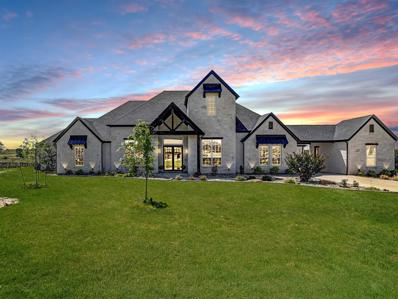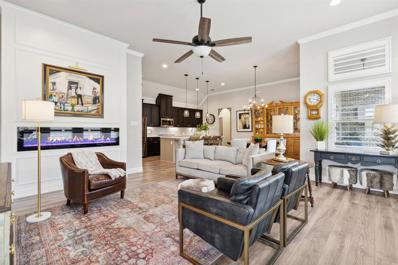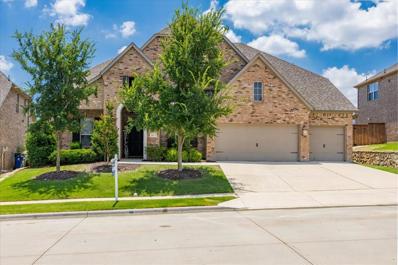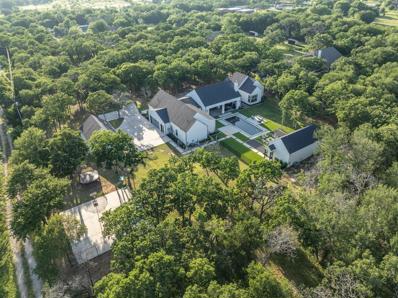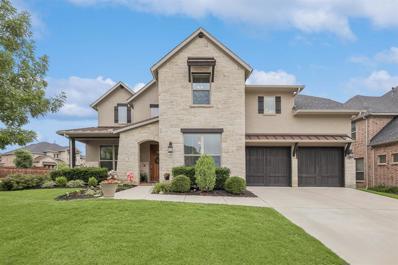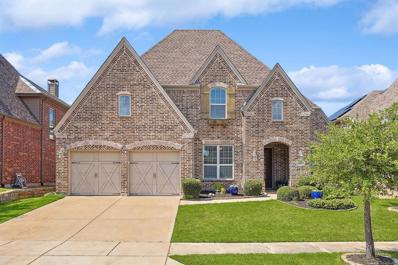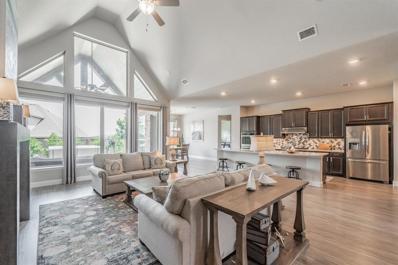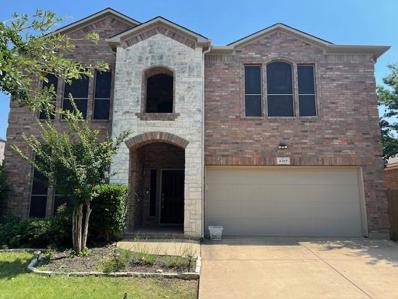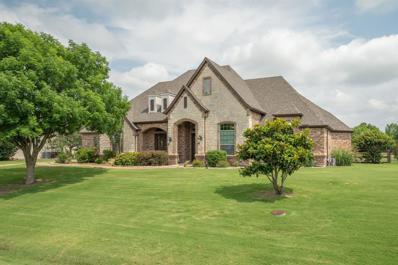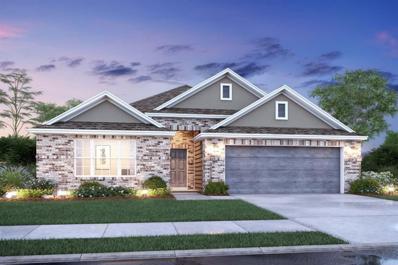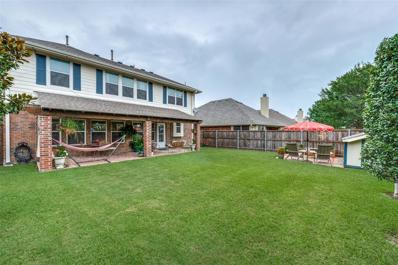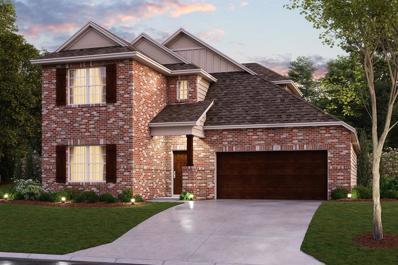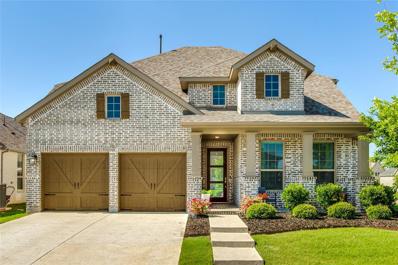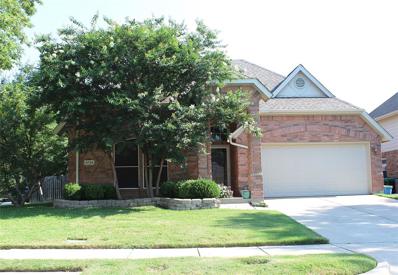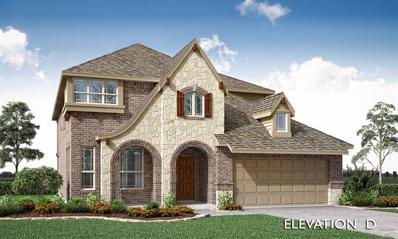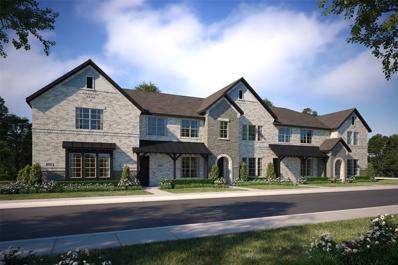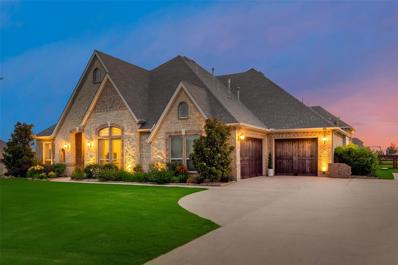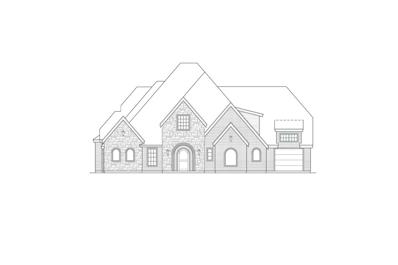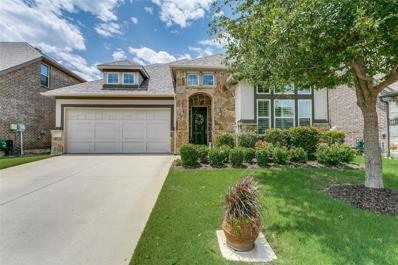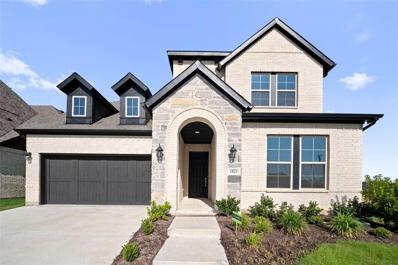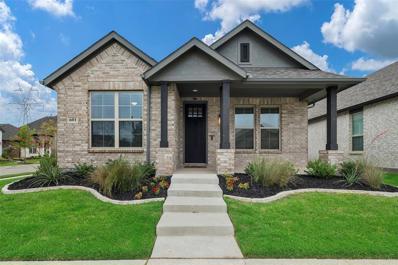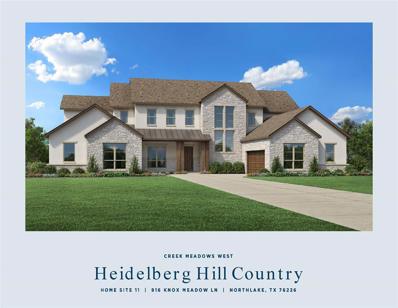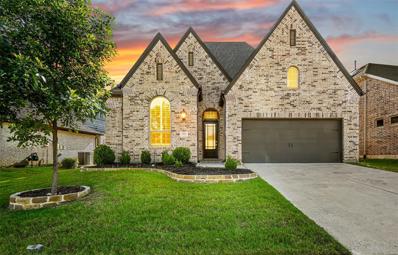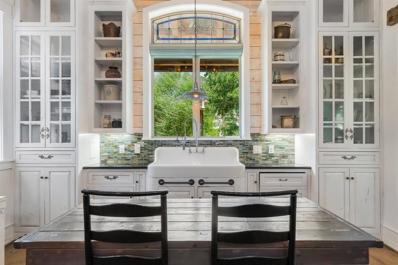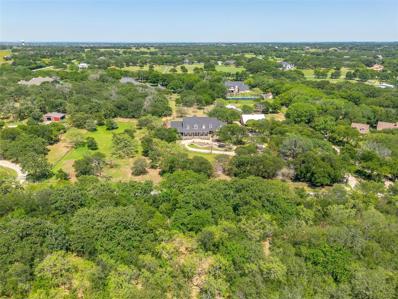Argyle TX Homes for Sale
$1,449,000
3711 Robson Ranch Road Northlake, TX 76226
- Type:
- Single Family
- Sq.Ft.:
- 4,095
- Status:
- NEW LISTING
- Beds:
- 4
- Lot size:
- 5 Acres
- Year built:
- 2019
- Baths:
- 3.00
- MLS#:
- 20640990
- Subdivision:
- Stardust Ranch Ph 1
ADDITIONAL INFORMATION
Nestled in Northlake, this exquisite one-story estate spans 5 acres and offers tranquility with a secure gated entrance. The property boasts a 20x30 outbuilding equipped with electricity. Inside, the home is bathed in natural light, featuring custom cabinetry throughout. Gourmet kitchen is a chefâs dream, showcasing a large island, stylish backsplash, built-in refrigerator, butler's pantry, and pot filler. The dining room includes a beautiful built-in buffet, and the media room rivals any movie theater. Outdoor living is elevated with an extended patio featuring a motorized louvered steel pergola and a 4-season sunroom with panoramic doors that fully open, perfect for entertaining or enjoying the outdoors. The luxurious primary bedroom includes an oversized shower, coffee bar, utility room access, oversized closet, and abundant custom cabinets. All secondary bedrooms are spacious with walk-in closets. This home is loaded with upgrades, ensuring the utmost in comfort and style.
$474,900
920 Plaza Lane Argyle, TX 76226
Open House:
Saturday, 6/15 1:00-3:00PM
- Type:
- Single Family
- Sq.Ft.:
- 2,391
- Status:
- NEW LISTING
- Beds:
- 3
- Lot size:
- 0.11 Acres
- Year built:
- 2019
- Baths:
- 3.00
- MLS#:
- 20636478
- Subdivision:
- Harvest Townside Pha
ADDITIONAL INFORMATION
Welcome to 920 Plaza Lane, a stunning residence nestled in the highly sought-after Harvest Community. Step into elegance with luxury vinyl plank flooring throughout the first floor. The cozy built-in fireplace, on-trend light fixtures, & plantation shutters add a touch of charm & sophistication. The heart of this home is undoubtedly the kitchen, boasting SS appliances, quartz countertops, gas range, & walk-in pantry. The upstairs media or game room offers endless possibilities for entertainment & relaxation. Outside, you'll find a beautifully designed covered patio with pavers, stone & lush landscaping. Located within walking distance of Argyle West Elementary & easy access to I-35W, shopping, and plenty of restaurants. Residents of Harvest enjoy an array of amenities, including multiple pools, fitness centers, ponds, walking trails, parks, & charming coffee shop. Youâll instantly fall in love with this vibrant neighborhood! HOA includes internet, cable, and front yard maintenance.
- Type:
- Single Family
- Sq.Ft.:
- 4,124
- Status:
- NEW LISTING
- Beds:
- 4
- Lot size:
- 0.22 Acres
- Year built:
- 2017
- Baths:
- 5.00
- MLS#:
- 20641510
- Subdivision:
- Canyon Falls Village W7
ADDITIONAL INFORMATION
Highly sought after energy-efficient home in Canyon Falls. This is a large one and a half story home featuring 4BR 3.5 bath all downstairs, media room or 5th bedroom, office or study, 20ft vaulted ceilings from the kitchen through the family room all the way to the covered outdoor living. 3 car garage. Upstairs has a spacious game room, half bath, and a second media room or potential bedroom. Canyon Falls abundance of amenities including 2 pools, the clubhouse pool includes an infinity pool, pond with fishing, 2 play grounds, dog park, sports fields, outdoor amphitheater, and hiking trails. This home is extremely energy efficient & help you live a healthier and quieter lifestyle while saving thousands of dollars on utility bills. This is a Smart Home built by Meritage! Love the open floor plan which makes entertaining so easy! Hardwood floors. Bright and airy with a large kitchen, pantry and closets. Gas fireplace for the cozy evenings and enough area for the kids to play.
$4,495,000
1920 W Jeter Road Bartonville, TX 76226
- Type:
- Single Family
- Sq.Ft.:
- 4,963
- Status:
- NEW LISTING
- Beds:
- 4
- Lot size:
- 9.17 Acres
- Year built:
- 2020
- Baths:
- 6.00
- MLS#:
- 20639890
- Subdivision:
- Palmer Estates
ADDITIONAL INFORMATION
Welcome to this breathtaking one-story estate sprawled over 9+ acres of gated, ag-exempt, and wooded grounds. This residence epitomizes modern elegance combined with natural tranquility. The spacious interior features four lavish bedrooms and six full bathrooms designed with sophisticated touches and top-tier finishes. Culinary enthusiasts will delight in the dream kitchen, showcasing a large island and the finest appliances set against luxurious finishes. The expansive primary suite offers a serene escape, featuring a spa ensuite with a dual shower, a standing tub, and rich wood accents. Step outside and unwind in your private resort, which has a sparkling pool and spa, a basketball court, a firepit in the outdoor living center, and is equipped with a built-in kitchen. Accompany guests in style with a well-appointed guest home, complete with a full bath, kitchenette, and multiple sleeping arrangements. Seamless sophistication with natural serenity welcomes you home!
- Type:
- Single Family
- Sq.Ft.:
- 3,555
- Status:
- NEW LISTING
- Beds:
- 5
- Lot size:
- 0.23 Acres
- Year built:
- 2017
- Baths:
- 3.00
- MLS#:
- 20645478
- Subdivision:
- Canyon Falls Village E2
ADDITIONAL INFORMATION
Immaculate 5 bedroom home with magnificent pool and spa! This home is perfect for entertaining with lots of comfortable outdoor space in addition to a game room and media room inside. Chef's kitchen with gas stove and beautiful large dining room. Wonderful floor plan with primary suite + guest suite downstairs and 3 more bedrooms upstairs. Separate office downstairs is ideal for working from home. One of the upstairs bedrooms opens to an adjacent space for gaming, studying, crafts, or whatever suits your needs! Relax in your back yard on the covered back porch, or sit on the tanning ledge in the pool! There's also a pretty spa and plenty of deck space for gathering with friends and family. Garage has epoxy flooring and is oversize and set up for easy organization...just take a look at the photos! Fantastic neighborhood with clubhouse, community pools, playground, trails and ponds. HOA fees cover front yard maintenance, cable, internet and access to community fitness center!
$750,000
1409 Verbena Lane Lantana, TX 76226
Open House:
Saturday, 6/15 12:00-4:00PM
- Type:
- Single Family
- Sq.Ft.:
- 3,618
- Status:
- NEW LISTING
- Beds:
- 4
- Lot size:
- 0.16 Acres
- Year built:
- 2012
- Baths:
- 6.00
- MLS#:
- 20638959
- Subdivision:
- Bandera Add Ph B-1
ADDITIONAL INFORMATION
Discover unparalleled luxury & tranquility in this exquisite home nestled on a quiet street within the prestigious Lantana community. Renowned for its top-notch amenities, Lantana offers a lifestyle akin to country club living, which includes 5 pools, 2 gyms, tennis courts, a community center, & scenic walking & bike trails. This beautiful two-story residence boasts four bedrooms & 4.5 bathrooms, with the convenience of a 2nd bedroom located downstairsâperfect for guests or multigenerational living. Entertainment options abound with a spacious game room & a dedicated media room, ensuring endless enjoyment for family & friends. Step outside to the covered patio, where you can relax & entertain while overlooking the pool & spa. Positioned in one of the most sought-after communities in North Texas, this home offers not just a place to live but a lifestyle to be cherished. Experience the epitome of refined living in the heart of Lantana.
Open House:
Saturday, 6/15 2:00-4:00PM
- Type:
- Single Family
- Sq.Ft.:
- 3,273
- Status:
- NEW LISTING
- Beds:
- 4
- Lot size:
- 0.22 Acres
- Year built:
- 2019
- Baths:
- 3.00
- MLS#:
- 20627877
- Subdivision:
- Canyon Falls
ADDITIONAL INFORMATION
Welcome to your dream home in Canyon Falls! This stunning masterpiece checks all the boxes! This 1 story residence offers 4 bedrooms, 3 baths, a flex room that would make an incredible office, media room or play room, 3 car garage and high end finishes throughout the 3273 square feet of living space. When you walk in the front door, the astonishing open concept will take your breath away! At the heart of the home, you will fall in love with the glamorous kitchen with incredible island and the spacious living room with gorgeous fireplace. At the front of the home, you will find 2 secondary bedrooms with a Jack and Jill bath. In the back of the home, you will find the elegant primary suite on one side of the home and the 4th bedroom, a full bath and the flex room on the other side of the home. The backyard has a covered patio overlooking your pool sized backyard. HOA includes TV, Internet, front yard lawn maintenance and use of amenities. Luxurious living awaits! Schedule your showing!
- Type:
- Single Family
- Sq.Ft.:
- 2,928
- Status:
- NEW LISTING
- Beds:
- 5
- Lot size:
- 0.14 Acres
- Year built:
- 2009
- Baths:
- 3.00
- MLS#:
- 20645279
- Subdivision:
- Meadows At Hickory Creek Ph On
ADDITIONAL INFORMATION
Wonderful home in sought after Argyle ISD. This open floorplan offers 3 full bathrooms and a large family room with a fireplace. Kitchen boasts lots of counter space, granite counter tops, and plenty of cabinets. Downstairs primary bedroom and additional guest bedroom. Upstairs features 3 bedrooms, one with built in bunkbeds, and large game room. Backyard features covered patio and fire pit! Easy access to highways.
$1,050,000
2405 Chipping Campden Road Denton, TX 76226
Open House:
Saturday, 6/15 2:00-4:00PM
- Type:
- Single Family
- Sq.Ft.:
- 3,390
- Status:
- NEW LISTING
- Beds:
- 4
- Lot size:
- 1 Acres
- Year built:
- 2005
- Baths:
- 4.00
- MLS#:
- 20639817
- Subdivision:
- Hills Of Argyle Ph Iii
ADDITIONAL INFORMATION
Welcome Home! This peaceful estate is set on an acre in the Hills of Argyle, within the coveted Argyle ISD. This home features four spacious bedrooms and three and a half bathrooms, all thoughtfully designed on the first floor. The open floor plan is filled with ample natural light, and the large upstairs flex space with balcony offers the perfect spot for an additional office, playroom, workout room, or theater. The primary bedroom is complete with a spa-like ensuite featuring dual vanities, a soaking tub, and a large shower. Brimming with upgrades, including plantation shutters, fresh paint, chef's kitchen, and beautiful flooring throughout! The expansive backyard is a haven for relaxation and entertainment, with a covered patio, sparkling pool, spa, gazebo, gardening area, and a detached garage for additional parking or storage. The community amenities enhance the peaceful lifestyle, with two miles of greenbelt and nature trails and a fishing pond.
- Type:
- Single Family
- Sq.Ft.:
- 2,142
- Status:
- NEW LISTING
- Beds:
- 4
- Lot size:
- 0.14 Acres
- Year built:
- 2024
- Baths:
- 3.00
- MLS#:
- 20624484
- Subdivision:
- Sagebrook
ADDITIONAL INFORMATION
Built by M-I Homes. Welcome home to this stunning, newly constructed 4-bedroom, 3-bathroom home located at Sagebrook. Situated in a prime location, this charming home offers a perfect blend of modern design and comfort. From the timeless brick exterior, boasting beautiful curb appeal, to the wood-look tile flooring guiding you through the main living spaces, and the bonus of a private study, this single-story home has so much to offer. The heart of the home is filled with ample natural light thanks to extra windows in the family room, which look out to the beautifully landscaped backyard. The kitchen is enhanced with stainless steel appliances, white cabinetry, and granite countertops. The owner's suite is a true retreat, complete with an extended bay window and an en-suite bath. Enjoy dual sinks at the vanity and marble-inspired tile surrounding the walk-in shower. You'll also appreciate the 4-ft garage extension, providing plenty of extra storage space. Schedule your visit today!
Open House:
Saturday, 6/15 1:00-3:00PM
- Type:
- Single Family
- Sq.Ft.:
- 2,338
- Status:
- NEW LISTING
- Beds:
- 3
- Lot size:
- 0.13 Acres
- Year built:
- 2003
- Baths:
- 3.00
- MLS#:
- 20638752
- Subdivision:
- Country Lakes North
ADDITIONAL INFORMATION
This move-in ready home boasts 3 bedrooms and 2.5 bathrooms. The oversized primary bedroom suite has a double vanity, garden tub and separate shower, plus a massive closet. The secondary bedrooms are spacious and have walk in closets. The kitchen is upgraded with granite countertops including a large island perfect for entertaining. Full length covered patio in the backyard is ideal for relaxing on nice spring nights. There is a shed and plenty of space if you would like to build your own pool. Country Lakes has great amenities including community pool, playground, jogging & walking trails. Close to shopping, restaurants and highways.
$502,404
7513 Poplar Drive Denton, TX 76226
- Type:
- Single Family
- Sq.Ft.:
- 2,736
- Status:
- NEW LISTING
- Beds:
- 4
- Lot size:
- 0.14 Acres
- Year built:
- 2024
- Baths:
- 3.00
- MLS#:
- 20623760
- Subdivision:
- Sagebrook
ADDITIONAL INFORMATION
Built by M-I Homes. Welcome to this stunning new construction home located at Sagebrook and walking distance from the future amenity center. The open floor plan creates a seamless flow from room to room, perfect for both everyday living and entertaining guests. Wood-look tile flooring carries you into the heart of the home, consisting of the well-appointed kitchen, complete with granite countertops, stainless steel appliances, and plenty of white-painted cabinetry. After a long day, retreat to the inviting bedrooms, including a luxurious, first-floor owner's suite with a private en-suite bathroom. Enjoy the daily convenience of dual sinks at the vanity, a private water closet, and spacious walk-in shower with marble-inspired tile. This home also includes an extended covered patio, maximizing your outdoor entertainment space. This layout accommodates 2 bedrooms on the first floor along with an open flex space and even a game room upstairs. Schedule your visit today!
$585,000
1437 15th Street Argyle, TX 76226
Open House:
Saturday, 6/15 1:00-3:00PM
- Type:
- Single Family
- Sq.Ft.:
- 2,824
- Status:
- NEW LISTING
- Beds:
- 4
- Lot size:
- 0.19 Acres
- Year built:
- 2019
- Baths:
- 3.00
- MLS#:
- 20637924
- Subdivision:
- Harvest Ph 4a
ADDITIONAL INFORMATION
What a lovely home with a fantastic floorplan! This Highland Home beauty has much to offer, starting with an extra large corner lot, upgraded elevation, and walking distance to the coveted Argyle West Elementary. As you walk up to the entrance, you will see the most charming of front porches, along with a pretty front door, setting the tone as you step inside. High ceilings with lots of windows allow the sunshine to come in,& large spaces will feel just right! Primary bedroom is pocketed away for privacy, and another full bedroom with an absolutely huge closet and access to a full bath is perfect for the visiting guest, or perhaps a live-in parent. Study with french glass doors ,located perfectly near living spaces, yet maintaining a quiet space. Upstairs you will find two oversized secondary bedrooms, & a Texas sized gameroom, along with the 3rd bath. Lastly, outside covered patio plus two extra pads of patio make this the home for outside entertaining. Come see this immaculate home!
- Type:
- Single Family
- Sq.Ft.:
- 1,756
- Status:
- NEW LISTING
- Beds:
- 3
- Lot size:
- 0.16 Acres
- Year built:
- 2003
- Baths:
- 2.00
- MLS#:
- 20640866
- Subdivision:
- Country Lakes North
ADDITIONAL INFORMATION
A great opportunity to purchase a single story home on a corner lot in a well-groomed neighborhood. 3 bedrooms with one already being used as an office but with a closet that allows you to make it an extra bedroom. An excellent home for a new or growing family or even those looking to downsize. Title work already started at National Title in Flower Mound. Please do not request changes to Title Company.
$586,990
8513 Lavon Lane Denton, TX 76226
- Type:
- Single Family
- Sq.Ft.:
- 3,034
- Status:
- NEW LISTING
- Beds:
- 4
- Lot size:
- 0.14 Acres
- Year built:
- 2024
- Baths:
- 3.00
- MLS#:
- 20644148
- Subdivision:
- Country Lakes Classic 50
ADDITIONAL INFORMATION
NEW! NEVER LIVED IN & READY September 2024. Situated on perimeter lot, Bloomfield's Dewberry II hosts 4 large bdrms, 2.5 baths, private Study, Game Room, & Media Room. Open living space creates bright & welcoming atmosphere, perfect for socializing & relaxing. Featuring wood flooring throughout, home boasts HUGE Gourmet Kitchen w SS appliances, considerable workspace w level 5 quartz surfaces, & abundant storage from massive pantry & extensive cabinetry. Primary Suite, located on 1st floor offers true sanctuary from hustle of everyday life. Upstairs, you'll find 3 additional bdrms, full bath w dual sinks, Game Room flex space, & Media Room. Enhancements include ledged Stone-to-Ceiling Fireplace, horizontal railings, & extended covered patio w gas stub, ideal for outdoor entertaining. Unique stone & brick façade features highs & lows, beautiful 8' front door, gutters, stone edging, & landscaping w trees & plants. Visit Bloomfield at Country Lakes today to learn more about this home!
$410,160
532 4th Street Argyle, TX 76226
- Type:
- Townhouse
- Sq.Ft.:
- 2,001
- Status:
- NEW LISTING
- Beds:
- 3
- Lot size:
- 0.06 Acres
- Year built:
- 2024
- Baths:
- 3.00
- MLS#:
- 20643499
- Subdivision:
- Harvest Townhomes
ADDITIONAL INFORMATION
CB JENI HOMES DALTON II floor plan. This end unit has upgrades galore!! The spacious family room is perfect for entertaining guests while still maintaining a cozy and inviting atmosphere. Relax and soak in the sunlight on the inviting window seat, adding a touch of warmth to the space. The cheerful kitchen boasts custom cabinets, stainless steel appliances, elegant countertops, and a stunning backsplash design. For entertainment enthusiasts, the game room nestled between the luxurious owner's suite and two secondary bedrooms is sure to impress. The owner's suite features a spa-sized shower and ample space for two, as well as a massive walk-in closet. This stylish new construction townhome offers all the luxury amenities you deserve, coupled with a low maintenance lifestyle. Don't miss the opportunity to experience this exceptional home for yourself!
$1,199,000
1317 Flanagan Farm Drive Argyle, TX 76226
Open House:
Saturday, 6/15 1:00-2:00PM
- Type:
- Single Family
- Sq.Ft.:
- 3,507
- Status:
- NEW LISTING
- Beds:
- 4
- Lot size:
- 1.05 Acres
- Year built:
- 2017
- Baths:
- 4.00
- MLS#:
- 20643608
- Subdivision:
- Prairie View Farms
ADDITIONAL INFORMATION
Come out to see this sensational Bloomfield home located in the Argyle ISD School District. You'll find bold open spaces and a warm friendly vibe that carries throughout the home. The home is geared for the family who loves to entertain. Inside the home you'll find stainless appliances, a sprawling kitchen island and custom upgraded touches throughout. You'll enjoy the homes larger than life feel in each room you enter. Giving mom that needed space she desires to have and enjoy. Outside you'll enjoy the finest in outdoor living. Electric shades give the outdoor living area comfort and privacy. Enjoy cozy sunsets by the outdoor fireplace while the grill master works his magic on the Coyote Gas Grill. Family and friends will love the custom-built sport pool. Enjoy water volleyball, basketball or sit back in the soothing spa with a drink in hand. You're going to fall in love with this home and the neighborhood. Life is about living your best life. This home allows for that and much more.
$1,710,000
3205 Fairway Drive Argyle, TX 76226
- Type:
- Single Family
- Sq.Ft.:
- 4,596
- Status:
- NEW LISTING
- Beds:
- 4
- Lot size:
- 0.4 Acres
- Year built:
- 2024
- Baths:
- 5.00
- MLS#:
- 20643597
- Subdivision:
- Country Club
ADDITIONAL INFORMATION
Argyle schools and address - Denton taxes. New construction with estimated move-in date of late September. This beautiful custom home is gorgeous inside and out. Solid flooring throughout with real 5-inch hardwood floors. Pella windows, Sherwin Williams Emerald Line paint, hand-troweled textured walls, solid core doors, and multiple large attic spaces with extra decking. Foam encapsulation insulation with 3 zone, 16 seer Carrier 2 stage variable speed heat and air. Circle drive with custom landscaping and wrought iron fencing. Too many upgrades to list - please see builder.
- Type:
- Single Family
- Sq.Ft.:
- 2,494
- Status:
- NEW LISTING
- Beds:
- 3
- Lot size:
- 0.14 Acres
- Year built:
- 2017
- Baths:
- 3.00
- MLS#:
- 20639395
- Subdivision:
- Canyon Falls
ADDITIONAL INFORMATION
Argyle ISD in Canyon Falls, Flower Mound! A versatile floor plan, great spot in neighborhood and private backyard. Open concept with all beds down and 3 living areas. Tall ceilings, light and bright with Plantation Shutters. Lovely primary suite with split beds across the house and a full bath off spacious entry. Roomy living area with corner fireplace open to kitchen for great gathering space. Adjacent den with French doors used now as a home office. This room may also flex as a formal dining room or playroom. Beautiful spacious kitchen with gas cooktop and on trend finishes. Seating for 4 at counter and a prep island. Large dining area opens to 23' by 9' covered patio. Upstairs is a big game room with walk-in closet and full bath. EASY WALK TO ELEMENTARY, high school and amenities! HOA pays front yard mowing, clubhouse, pools, fitness center, dog park, playground and some FIOS services. Miles of trails, splash pad, fishing pond and new park. Room to roam. Play all day! Come see it!
Open House:
Saturday, 6/15 12:00-2:00PM
- Type:
- Single Family
- Sq.Ft.:
- 3,383
- Status:
- NEW LISTING
- Beds:
- 4
- Lot size:
- 0.14 Acres
- Year built:
- 2024
- Baths:
- 5.00
- MLS#:
- 20640647
- Subdivision:
- Harvest Phase 8B
ADDITIONAL INFORMATION
Gorgeous East Facing, 2 story home in Award winning Community of Harvest! Includes 4 Bedroom, 4.5-Bathroom, Office Room, Gourmet Kitchen, Media Room, Game Room and High-Ceiling . Two bedroom and office downstairs, the gourmet kitchen with GE appliances and a walk in pantry, painted cabinets with blue with oak wood, level 4 quarts for counter tops, wrap around the island, wooden flooring, separate dinning. Extended back patio is a show stopper! Its huge with a tall ceiling, plenty of room for a cook out area and dinning. The Owner's suite is amazing with windows galore and your spa like bath will intrigue you after a long day at work in your oversized tub enjoying a relaxing book. Walk-in-shower in Bath 2 on level1. Upstairs you will find a game room for your kids enjoyment as well as a great media room for movie night with the family. Walking distance from upcoming Jane Ruestmann Elementary school(Argyle ISD). Hurry up!!!! Sq Ft, Schools to be verified by buyer and buyer rep.
$405,000
601 Lamp Post Lane Argyle, TX 76226
Open House:
Saturday, 6/15 12:00-3:00PM
- Type:
- Single Family
- Sq.Ft.:
- 1,653
- Status:
- NEW LISTING
- Beds:
- 3
- Lot size:
- 0.13 Acres
- Year built:
- 2021
- Baths:
- 2.00
- MLS#:
- 20635522
- Subdivision:
- Harvest Townside Ph 2
ADDITIONAL INFORMATION
Incredible Harvest Townside corner lot with 40K in upgrades! As you walk through the craftsman mahogany front door, you will be greeted by lots of windows, high ceilings and a light bright open floor plan. Gorgeous upgraded wood floors, dining with window seat and custom chandelier that shares kitchen island with bar stools, sink and custom pendant lights. This beautiful kitchen has quartz countertops, GE Signature 5 burner gas stove, filtered water faucet and refrigerator cabinet. Spacious owners retreat bath has soaking tub, tiled shower, frosted window, large walk-in closet and custom framed mirror. More features include 2 inch blinds, epoxy garage floor, stone edging and 2 covered patios. Study-flex space-has room for a closet or wardrobe. Enjoy award winning Harvest amenities: resort style pools, trails, parks, fishing dock, fit barn, charming Farmhouse Coffee. Also walk to The Back Porch, fire up the pizza oven and share a glass with neighbors. Bocce Ball anyone? ARGYLE ISD!!!
$1,459,966
916 Knox Meadow Lane Northlake, TX 76226
- Type:
- Single Family
- Sq.Ft.:
- 5,134
- Status:
- NEW LISTING
- Beds:
- 5
- Lot size:
- 1.01 Acres
- Year built:
- 2024
- Baths:
- 7.00
- MLS#:
- 20642993
- Subdivision:
- Toll Brothers At Creek Meadows West
ADDITIONAL INFORMATION
MLS# 20642993 - Built by Toll Brothers, Inc. - November completion! ~ Love everything about this home. The beautiful foyer welcomes you home with stunning views of the main living space and rear yard. Complementing the well-designed kitchen is an immense center island with breakfast bar as well as plenty of counter and cabinet space, and a sizable walk-in pantry. The casual dining area is the centerpiece of the first floor, with connectivity to the kitchen and beautiful views of the rear yard. A first-floor office provides the space to work from home. A stacking door system leads to a full outdoor living space. Don't miss this opportunityâcall today to schedule an appointment!
$575,000
9316 Violet Drive Lantana, TX 76226
Open House:
Saturday, 6/15 12:30-2:30PM
- Type:
- Single Family
- Sq.Ft.:
- 2,315
- Status:
- NEW LISTING
- Beds:
- 3
- Lot size:
- 0.15 Acres
- Year built:
- 2020
- Baths:
- 3.00
- MLS#:
- 20641099
- Subdivision:
- Barrington Of Lantana
ADDITIONAL INFORMATION
LIKE-NEW HIGHLAND HOME IN HIGHLY SOUGHT-AFTER LANTANA! Soft contemporary white & gray tones grace this immaculate home boasting extensive luxury plank flooring, decorative lighting, flat screen wiring, vaulted ceilings, a home office & a cozy fireplace. Prepare meals in the modern kitchen showcasing quartz counters, stainless steel appliances, a 5 burner gas cooktop, double oven, farm sink & a massive breakfast bar, or host in the dining area offering a built-in hutch. Unwind in the secluded primary suite including a dual sink extended vanity, soaking tub, separate shower & a large walk-in closet, or entertain family & friends in the private media room. Make lasting memories in your spacious backyard featuring a covered patio & plenty of room to play. Lantana residents will enjoy a golf course, clubhouse, pools, playgrounds, fitness centers, miles of trails, community events & more! Great location near Kroger Marketplace & Marty B's, plus tons of other shopping & dining options!
$589,000
2104 Cosmos Way Argyle, TX 76226
- Type:
- Single Family
- Sq.Ft.:
- 1,785
- Status:
- NEW LISTING
- Beds:
- 1
- Lot size:
- 0.34 Acres
- Year built:
- 2016
- Baths:
- 1.00
- MLS#:
- 20628653
- Subdivision:
- Briarcreek
ADDITIONAL INFORMATION
Stunning story book home, designed by Architect, Jason Rose. This is truly a one-of-a-kind built home. Upon first look, you are invited in by the enchanting exterior, Cypress Siding & beautiful landscaping. Inside, you are embraced w gambrel ceilings, shiplap walls, and gorgeous windows. The open concept & high ceilings complement the custom features found throughout the home, exposed wood beams, reclaimed oversized farm sink,& built-in features in the study. Countless custom architect finishes throughout, complete w detached garage w upstairs guest suite and full bath. The detached garage with 2 roll up doors and extra storage, a 376 Sq Ft guest cottage, included in 1785 Sq Ft., offers space for one car, one golf cart, and complete with HVAC. Outside, you will find the perfect screen-enclosed patio for morning coffee and end of day sunsets. This fairy tale home is nestled in a cul-de-sac, located in Argyle ISD but outside of city limits. Call for additional features and benefits.
$2,240,000
215 Hunter Court Argyle, TX 76226
Open House:
Saturday, 6/15 12:00-2:00PM
- Type:
- Single Family
- Sq.Ft.:
- 5,599
- Status:
- NEW LISTING
- Beds:
- 5
- Lot size:
- 5.2 Acres
- Year built:
- 2000
- Baths:
- 5.00
- MLS#:
- 20633106
- Subdivision:
- Country Oaks Estates Ph Ii
ADDITIONAL INFORMATION
This stunning 5±AC equestrian estate in Argyle ISD is a horse enthusiast's dream. Residing 30min from DFW airport & 10min from the heart of Argyle, the stunning estate boasts mature trees, creating a serene & private setting. The residence offers inviting living spaces, complete w 5 bedrooms (one could be office), incredible wide plank pine hardwood floors & a gorgeous stone fireplace. A gourmet chef's kitchen offers ample storage, a large gas cooktop, butcher block island, & dual sinks. Enjoy entertaining in the large, warm living spaces including a screened patio, game room & pool. Beyond the residence, is two insulated Morton barns. The main barn offers 4 stalls w runs, cross ties & wash rack. The second is an insulated workshop that could be converted into additional stalls. Situated on a quiet cul-de-sac, the gated property offers two circular drives designed to accommodate horse trailers. Pastures are cross fenced & irrigated w deep water well. Ag exempt, no HOA.

The data relating to real estate for sale on this web site comes in part from the Broker Reciprocity Program of the NTREIS Multiple Listing Service. Real estate listings held by brokerage firms other than this broker are marked with the Broker Reciprocity logo and detailed information about them includes the name of the listing brokers. ©2024 North Texas Real Estate Information Systems
Argyle Real Estate
The median home value in Argyle, TX is $410,400. This is higher than the county median home value of $290,800. The national median home value is $219,700. The average price of homes sold in Argyle, TX is $410,400. Approximately 93.57% of Argyle homes are owned, compared to 5.71% rented, while 0.73% are vacant. Argyle real estate listings include condos, townhomes, and single family homes for sale. Commercial properties are also available. If you see a property you’re interested in, contact a Argyle real estate agent to arrange a tour today!
Argyle, Texas 76226 has a population of 9,503. Argyle 76226 is more family-centric than the surrounding county with 47.1% of the households containing married families with children. The county average for households married with children is 41.63%.
The median household income in Argyle, Texas 76226 is $142,244. The median household income for the surrounding county is $80,290 compared to the national median of $57,652. The median age of people living in Argyle 76226 is 38.9 years.
Argyle Weather
The average high temperature in July is 95.9 degrees, with an average low temperature in January of 31.3 degrees. The average rainfall is approximately 39 inches per year, with 0.3 inches of snow per year.
