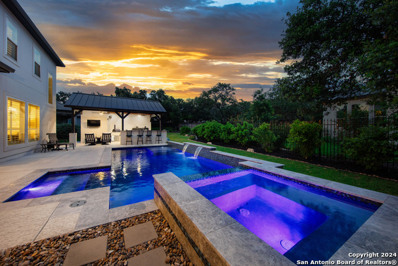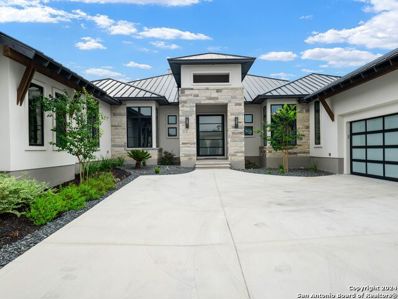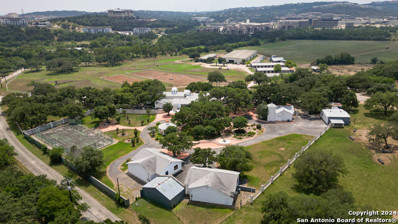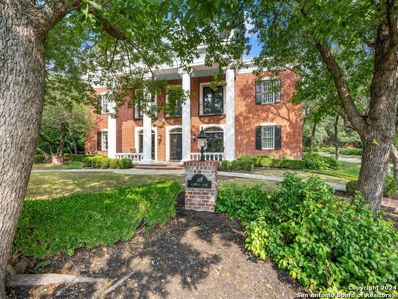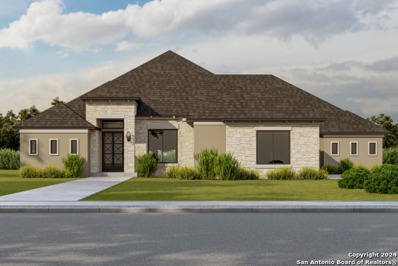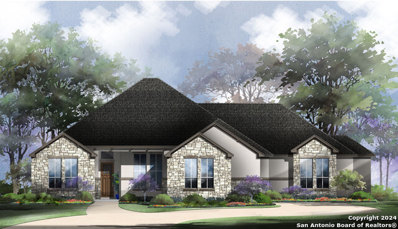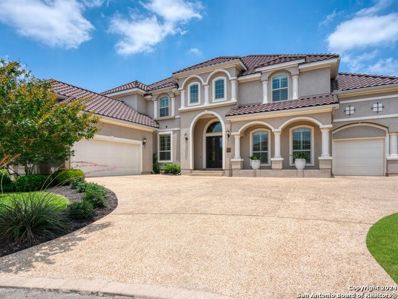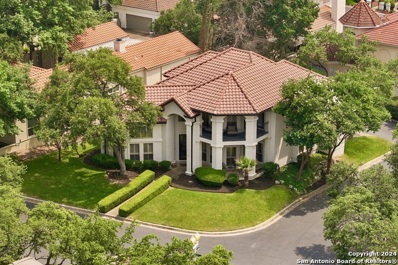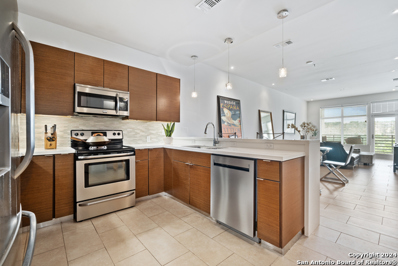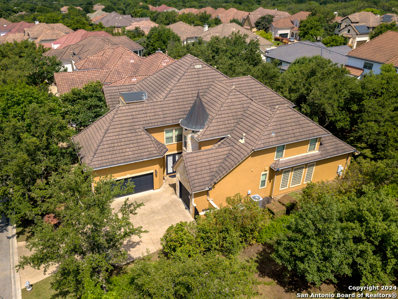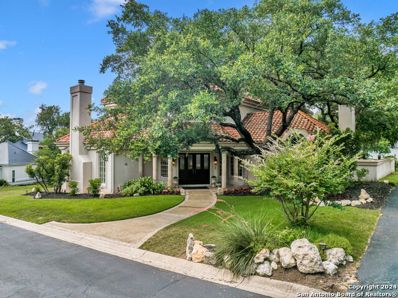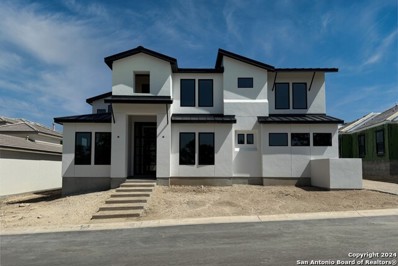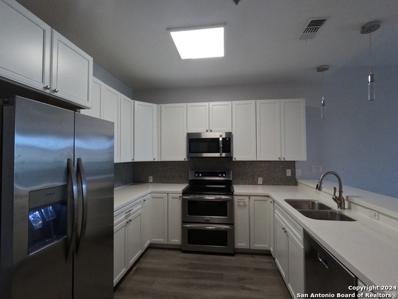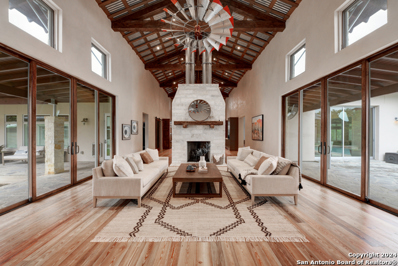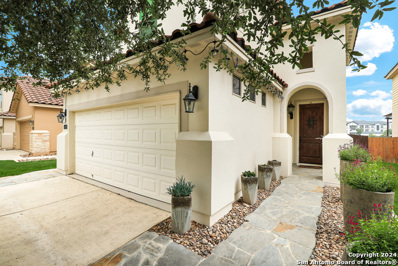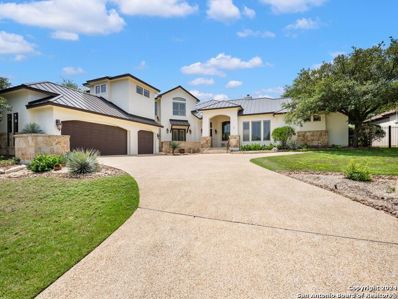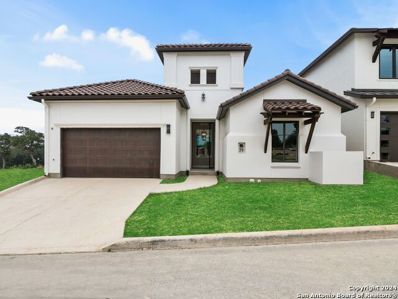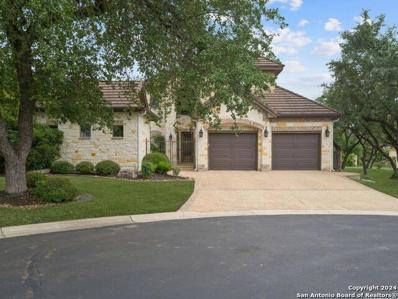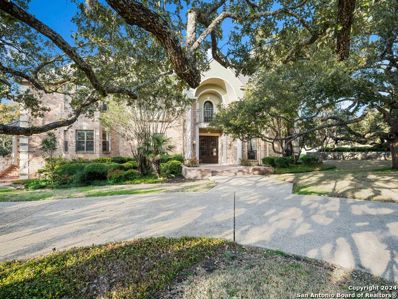San Antonio TX Homes for Sale
$1,249,000
7126 BLUFF RUN San Antonio, TX 78257
- Type:
- Single Family
- Sq.Ft.:
- 3,448
- Status:
- NEW LISTING
- Beds:
- 4
- Lot size:
- 0.24 Acres
- Year built:
- 2019
- Baths:
- 4.00
- MLS#:
- 1781243
- Subdivision:
- THE DOMINION
ADDITIONAL INFORMATION
True outdoor oasis in this Custom 2019 McNair built with 4 bedrooms, all ensuite full baths and large closets, located in the Bluffs at Dominion. Two story improved home with 3448 square feet located on a premier level lot at .2359 acre. Custom pool w/ spa and custom outdoor pavilion addition hosting expansive outdoor grilling area large enough for outdoor dining overlooking the sparkling pool. Extensive hard decking for multiple entertaining spaces. Open floor plan with great vaulted ceilings to open up the space. Outdoor views from the living and kitchen to the outdoor oasis through your 8 foot sliding glass door. Designer finish out detail was customized for this seller. Two bedrooms down, two bedrooms up with upstairs living area and finished out attic for workout room, office or kids' playroom. Ideal floor plan for family living. Cool style, fun and entertaining for the whole family. Check out the recent improvements !
$2,550,000
3 PASEO RIOJA San Antonio, TX 78257
- Type:
- Single Family
- Sq.Ft.:
- 5,125
- Status:
- NEW LISTING
- Beds:
- 4
- Lot size:
- 0.47 Acres
- Year built:
- 2023
- Baths:
- 6.00
- MLS#:
- 1780693
- Subdivision:
- THE DOMINION
ADDITIONAL INFORMATION
This breathtaking one-story transitional estate in The Dominion showcases exceptional detail and sophistication. Featuring unmatched craftsmanship and design elements, the open floor plan includes walls of windows with integrated automatic shades and sliding doors that seamlessly blend indoor and outdoor living spaces. The chef's kitchen is equipped with stainless steel appliances and an expansive custom island that flows into the living room, which features custom architectural ceiling details, a dramatic fireplace, and a large dining area. The interior is enhanced by European white oak floors, smoothly finished walls, and designer light fixtures. The oversized master retreat offers a luxurious spa-like bathroom and massive walk-in his-and-hers closets with extensive custom cabinetry and built-ins, plus outdoor access. Impeccable craftsmanship is evident throughout, with three spacious guest bedrooms, each with en-suite bathrooms. Additional features include a large office, a flex room, and a spacious desk area perfect for extra office space or a study area for children. The home also includes an oversized game room with a full wet bar and patio access leading to a large covered patio with a complete outdoor kitchen. The seamless integration of indoor and outdoor spaces continues with an outdoor fireplace, an oversized patio, a large yard, and a custom pool/spa. An oversized three-car garage with epoxy-finished floors provides ample parking and extensive built-in storage. This property truly needs to be experienced in person to fully appreciate all it has to offer.
$1,050,000
10 ETON GREEN CIR San Antonio, TX 78257
- Type:
- Single Family
- Sq.Ft.:
- 3,735
- Status:
- NEW LISTING
- Beds:
- 4
- Lot size:
- 0.44 Acres
- Year built:
- 1993
- Baths:
- 4.00
- MLS#:
- 1779808
- Subdivision:
- THE DOMINION
ADDITIONAL INFORMATION
Rare opportunity in prestigious Dominion. Elegantly updated, professional landscaped, this showpiece boasts a elegant circular stairway leading to a great room with views of outdoor living. Spacious kitchen adjoins sitting room with large windows and access to outdoor pool. Custom island, updated appliances and high end lighting throughout. This home offers a primary suite with sitting area, fireplace and pool access. Private study, spacious game room, and computer loft. Relaxing pool with area for dining, relaxing or sitting by the fire on cool nights.
$15,000,000
5947 Old Camp Bullis San Antonio, TX 78257
Open House:
Sunday, 6/9 6:00-9:00PM
- Type:
- Other
- Sq.Ft.:
- 7,919
- Status:
- NEW LISTING
- Beds:
- 16
- Year built:
- 1960
- Baths:
- 8.00
- MLS#:
- 1779703
ADDITIONAL INFORMATION
Nestled between the prestigious Dominion and the bustling Rim, this 82-acre equestrian and wild game estate is a developer's dream, offering a blend of luxury, functionality, and prime development potential. The property features over 50 horse stables, an indoor riding arena, a dedicated horse jump arena, and numerous corrals, catering to all equestrian needs. At the heart of the estate lies a ten-acre walled compound, which includes a lavish main residence with three spacious bedrooms, a home office, and a workout facility. Additionally, the compound boasts two elegant guest houses, a sparkling pool, a professional-grade tennis court, a five-car garage, employee housing, a maintenance building, a dog kennel, and a charming gazebo. Strategically located, this estate provides serene countryside living with convenient access to top-tier shopping, dining, and entertainment options. Its expansive grounds and existing infrastructure make it ideal for high-end residential communities, commercial ventures, or recreational facilities, presenting an unrivaled opportunity for visionary developers.
$1,350,000
6 DUXBURY PARK San Antonio, TX 78257
- Type:
- Single Family
- Sq.Ft.:
- 5,054
- Status:
- NEW LISTING
- Beds:
- 4
- Lot size:
- 0.56 Acres
- Year built:
- 2000
- Baths:
- 5.00
- MLS#:
- 1779645
- Subdivision:
- THE DOMINION
ADDITIONAL INFORMATION
Exquisitely designed, this estate boasts a seamless layout, perfect for a luxurious and comfortable lifestyle within The Dominion. Built by Kenigstein, the home exemplifies tremendous quality and craftsmanship, featuring solid hardwood floors, custom architectural and ceiling details, and upgraded light fixtures. The chef's kitchen is equipped with stainless steel appliances, a gas cooktop, and a double oven/microwave, and it opens to a family room with high ceilings, double French doors, and a fireplace leading to the outdoor area. The master bedroom is a true retreat, complete with a double-sided gas fireplace, double Juliet balconies, a sun-filled bathroom, and a large walk-in closet. The three additional guest bedrooms are spacious and luxurious, ensuring comfort for all residents and guests. Exceptional outdoor living is provided by a lot with extensive hardscaping and decking, a premier Keith Zars pool, and mature landscaping throughout. The screened-in sunroom offers a perfect space for entertainment and enjoyment year-round, making this estate a remarkable sanctuary for discerning homeowners.
$1,143,900
4102 Wood Creek San Antonio, TX 78257
- Type:
- Single Family
- Sq.Ft.:
- 3,737
- Status:
- NEW LISTING
- Beds:
- 4
- Lot size:
- 0.27 Acres
- Year built:
- 2024
- Baths:
- 4.00
- MLS#:
- 1779211
- Subdivision:
- Shavano Highlands
ADDITIONAL INFORMATION
*INQUIRE FOR BUILDER INCENTIVE OPPORTUNITY* Welcome to your dream retreat nestled within the gated community of Shavano Highlands, thoughtfully crafted by the award-winning builder - Monticello Homes. Within these walls, every detail tells a story of warmth, charm, and timeless elegance. Entertaining is effortless in the airy great room, where laughter and conversation flow freely. Just steps away, the separate dining room sets the stage for intimate gatherings or grand celebrations alike. The heart of the home, the gourmet kitchen, is a chef's dream featuring top of the line appliances, sleek countertops, and ample storage space. In addition to the 4 bedrooms and 4 bathrooms, you'll find a spacious game room offering endless possibilities for entertainment or relaxation as well as a separate study ideal for those who work from home or desire a quiet retreat. Embrace the unparalleled lifestyle of Shavano Highlands, where every day brings new adventures and cherished moments. With its coveted location near premier shopping destinations, schools, and a vibrant array of dining and entertainment options, this home is more than just a residence - it's a gateway to a life well-lived. This home is currently under construction. These 3D architectural renderings are intended for visualization purposes only. The final product may slightly vary.
$1,124,900
4110 Balentine San Antonio, TX 78257
- Type:
- Single Family
- Sq.Ft.:
- 3,623
- Status:
- Active
- Beds:
- 4
- Lot size:
- 0.28 Acres
- Year built:
- 2023
- Baths:
- 5.00
- MLS#:
- 1779210
- Subdivision:
- Shavano Highlands
ADDITIONAL INFORMATION
Beautiful single story Monticello Home located in Shavano Highland, a luxury home community. Private backyard with large rear covered patio. Neighborhood offers a beautiful landscaped gated entry and access to Salado Creek hike and bike trail. End of September completion.
$1,595,000
6307 GRANADA WAY San Antonio, TX 78257
- Type:
- Single Family
- Sq.Ft.:
- 5,929
- Status:
- Active
- Beds:
- 6
- Lot size:
- 0.38 Acres
- Year built:
- 2013
- Baths:
- 7.00
- MLS#:
- 1778980
- Subdivision:
- THE DOMINION
ADDITIONAL INFORMATION
This residence is perfect for both entertaining and family living, offering ample space and modern amenities to meet every need. The open-concept layout seamlessly connects the kitchen, dining, and living areas, creating an inviting atmosphere for gatherings. Natural light floods through large windows, enhancing the warmth of the hardwood floors and highlighting the sophisticated finishes throughout. Upstairs, you'll find additional bedrooms, each with its own en-suite bath, ensuring comfort and privacy for all family members and guests. The media room is ideal for movie nights or game days, providing a dedicated space for leisure and relaxation. Outside, the covered patio is an excellent spot for hosting a barbecue or unwinding after a long day, this outdoor space is sure to be a favorite retreat. The single-car garage includes an EV charging outlet, catering to modern needs. Recent designer lighting, fresh interior paint, and custom shutters add to the home's appeal, reflecting thoughtful design and attention to detail. With its exceptional design and thoughtful details, this home offers a blend of elegance and functionality, making it a true haven for its future residents.
- Type:
- Single Family
- Sq.Ft.:
- 2,287
- Status:
- Active
- Beds:
- 3
- Lot size:
- 0.17 Acres
- Year built:
- 2015
- Baths:
- 3.00
- MLS#:
- 1778614
- Subdivision:
- THE DOMINION
ADDITIONAL INFORMATION
Exquisite, bright and modern single-story home within the exclusive Dominion with beautiful scenery from the backyard. Highlighted by soaring 12 foot ceilings and finest finishes including hardwood floors, kitchen custom cabinets, extended island, stainless steel appliances, and sleek countertops. Large bedrooms offer comfort and space for relaxation. This home also features a large tiled covered patio and pergola which are perfect for dining and entertaining. The full sized backyard allows kids playing and dogs running. Jogging trails near by. This modern design with a full-size backyard and beautiful view makes it a unique find in Dominion!
- Type:
- Single Family
- Sq.Ft.:
- 2,999
- Status:
- Active
- Beds:
- 4
- Lot size:
- 0.16 Acres
- Year built:
- 1990
- Baths:
- 4.00
- MLS#:
- 1778454
- Subdivision:
- THE DOMINION
ADDITIONAL INFORMATION
Sophisticated cottage estate nestled on a corner lot in the prestigious guarded community of The Dominion. This fully renovated Spanish-style home boasts a modern interior design with a result that is comfortable, classic and chic. The grand living room has a beautiful fireplace that overlooks the park with lots of natural light. The Chefs Kitchen includes SS appliances, gas range, quartz counter tops, long center island with bar seating great for prepping and hosting, beverage and wine fridge. The kitchen features bi-folding doors opening up to the outdoor oasis ideal for entertaining family and friends. The resort style master suite has wood floors throughout with a lavish bathroom that offers contemporary finishes, large walk-in shower and stand-alone soaking tube. There are 3 spacious bedrooms upstairs with a secondary living space and a balcony great for relaxation and enjoying the views of the Cottage Park. The resort-style backyard is low maintenance and features a resurfaced pool with two waterfalls. With low maintenance in mind, this property is a fantastic lock-and-leave option! Only 5 minutes to the Luxury Shops at La Cantera, The Rim entertainment, and Six Flags Fiesta Texas.
- Type:
- Other
- Sq.Ft.:
- 1,456
- Status:
- Active
- Beds:
- 3
- Year built:
- 2012
- Baths:
- 2.00
- MLS#:
- 1778090
ADDITIONAL INFORMATION
Nestled in the highly sought-after area of La Cantera Pkwy, this stunning condominium offers a luxurious and upscale living experience. Boasting 3 bedrooms and 2 bathrooms, this condo features ceramic tile flooring throughout the space and high-quality kitchen cabinets with quartz countertops. The modern light color scheme and abundance of natural light enhance the overall ambiance of the unit. Positioned in the heart of the building, the condo provides breathtaking views of the canyon and nature reserve. The building offers 3 elevators and a gated community for added security. The Ricchi also includes top-notch amenities such as a lobby, exercise areas, boardroom, waiting rooms, and entertainment spaces. Just steps away from The Rim area, residents can enjoy renowned restaurants, parks, a cinema, shops, and more. Live in luxury at The Ricchi!
$1,125,000
7207 HOVINGHAM San Antonio, TX 78257
- Type:
- Single Family
- Sq.Ft.:
- 4,360
- Status:
- Active
- Beds:
- 4
- Lot size:
- 0.28 Acres
- Year built:
- 2006
- Baths:
- 5.00
- MLS#:
- 1778048
- Subdivision:
- THE DOMINION
ADDITIONAL INFORMATION
Discover refined living in this exquisite two-story Toll Brothers residence nestled within the prestigious Reserves at The Dominion. A grand family room greets you with its soaring ceilings and inviting wet bar, while the chef's kitchen, complete with a butler's pantry, beckons culinary enthusiasts. With dual master suites on both levels, two additional bedrooms, and 4.5 bathrooms, this home offers unparalleled comfort and flexibility. Elevating luxury living, an ELEVATOR ensures seamless accessibility throughout, complemented by walk-in closets in every room and abundant storage spaces. Indulge in cinematic experiences within the dedicated theater room, featuring a built-in projector and enveloping surround sound. Welcome to a realm of sophistication and convenience, where every detail harmonizes to create an exceptional living environment.
- Type:
- Single Family
- Sq.Ft.:
- 3,218
- Status:
- Active
- Beds:
- 5
- Lot size:
- 0.19 Acres
- Year built:
- 2017
- Baths:
- 4.00
- MLS#:
- 1773997
- Subdivision:
- Shavano Highlands
ADDITIONAL INFORMATION
Welcome to your dream oasis tucked away in the gated community of Shavano Highlands! This stunning home is a true masterpiece, designed with luxury and comfort in mind. From the moment you step in the door, you will be captivated by the exquisite features and attention to detail. Indulge in your private sanctuary with an app controlled heated pool and spa, designed by the renowned Cody Pools, featuring a Baja shelf & custom fountains. If outdoor living is your thing, you're in for a treat! The huge custom screened patio overlooks the sparkling pool and offers uninterrupted views of the beautiful Salado Creek Greenbelt. Cozy up by the outdoor fireplace on those chilly evenings and enjoy the soothing sounds of nature. The separate outdoor dining area with a built-in grill and granite counters is perfect for entertaining friends and family. And with planters and benches that also double as storage, you'll have plenty of space for additional seating or to showcase your green thumb. Beyond the captivating outdoor space, inside offers nothing less than the finest finishes & elegance. The engineered wood flooring, colonial baseboards, rounded drywall corners, and custom 5" slat Plantation shutters create a warm & inviting atmosphere. Bosch stainless steel appliances, including a 36" gas cooktop with 5 burners and convection microwave, complement the gourmet chefs kitchen, featuring 42" cabinets which provide ample storage and an impressive island perfect for extra seating. High ceilings soar in the living room, creating an open and airy atmosphere. The primary retreat, isolated from the other bedrooms, offers an oasis of tranquility & peace. A secondary bedroom & full bathroom conveniently reside downstairs along with a flex room perfect for an office, gym, or play room. Upstairs you will be greeted by a spacious bonus room offering custom cabinetry, built-in desks & ample space for relaxation and entertainment. The second floor also includes three generously sized bedrooms and 2 additional bathrooms. The luxury doesn't stop there. The oversized two-car garage offers ample built-in storage, ensuring there's a place for everything. With a premium greenbelt lot, wrought iron fence, leaf guard gutters, in-ground termite bait receptacles, and so much more, this extraordinary home offers the perfect balance of luxury, functionality, and serenity.
$899,000
12 ABBY WOOD San Antonio, TX 78257
- Type:
- Single Family
- Sq.Ft.:
- 4,771
- Status:
- Active
- Beds:
- 4
- Lot size:
- 0.18 Acres
- Year built:
- 1990
- Baths:
- 5.00
- MLS#:
- 1777541
- Subdivision:
- THE DOMINION
ADDITIONAL INFORMATION
This Mediterranean masterpiece showcases unparalleled craftsmanship and timeless elegance. From marble-encased fireplaces, gilded crown molding, textured Venetian plaster walls, hand-etched wood floors, and Cantera stone tile and columns - this home is the epitome of warmth, charm and sophistication. KITCHEN: you'll find a gorgeous stone sink, black granite counter tops, a Sub Zero refrigerator and Thermador appliances. The space opens to a large breakfast room that sits under a 30-foot skylight that casts the most gorgeous glow throughout the room. FAMILY ROOM: step up to a massive fireplace encased in marble and an intricately carved wooden mantle. PRIMARY SUITE: here, you'll find the second large marble-encased fireplace and tall arched windows that allow the natural light to flood the room. The primary bath offers a large jacuzzi tub, separate vanities, a spacious shower and two large walk-in closets. UPSTAIRS: three ensuite bedrooms and a large game room with a wet bar, beverage refrigerator and French doors that open to the balcony. BACKYARD: French doors open to a quaint courtyard that sits under a massive oak tree. This home is tucked away at the end of a cul-de-sac in the charming Cottage Estates where you'll find a serene pond full of swans and ducks. The only way to truly appreciate all this home has to offer is to see it in person.
$2,500,000
7 READING LN San Antonio, TX 78257
- Type:
- Single Family
- Sq.Ft.:
- 4,297
- Status:
- Active
- Beds:
- 4
- Lot size:
- 0.46 Acres
- Year built:
- 2017
- Baths:
- 5.00
- MLS#:
- 1753186
- Subdivision:
- THE DOMINION
ADDITIONAL INFORMATION
Indulge in this exquisite estate, built with unsurpassed quality and attention to detail by Burdick Custom Homes. This stunning property features contemporary design elements that showcase a modern, open floor plan with seamless indoor and outdoor living. Only the finest appointments are found throughout, including marble, porcelain tile, and wood floors, exotic stones/granites, custom light fixtures, and architectural ceiling details, as well as a wine cove with custom built-ins. The chef's kitchen is complete with custom solid wood cabinetry, a large island with bar stool seating, and a stainless steel Thermador appliance package with gas cooking. The master suite boasts a spa-like bathroom with a garden tub, seamless glass walk-in shower, and large His & Hers closets with custom finishes. Spacious and luxurious guest bedrooms all feature large closets and en-suite bathrooms. A large game room includes a full wet bar and patio access. The resort-like outdoor space offers seamless indoor/outdoor integration with a large covered patio, a premier Keith Zars pool and spa, and a stainless steel gas grill.
$1,475,000
7018 Bluff Run San Antonio, TX 78257
- Type:
- Single Family
- Sq.Ft.:
- 3,942
- Status:
- Active
- Beds:
- 4
- Lot size:
- 0.24 Acres
- Year built:
- 2024
- Baths:
- 5.00
- MLS#:
- 1777033
- Subdivision:
- THE DOMINION
ADDITIONAL INFORMATION
Introducing 7018 Bluff Run, currently under construction by McNair Custom Homes in the exciting new phase of The Bluff at The Dominion. This two story, four bedroom, four and a half bath masterpiece is brimming with custom luxury appointments that ensure a living experience like no other. Inside the home, you'll be greeted by a study and an open dining room that seamlessly flows into a family room flanked by a luxury island kitchen. The family room features high ceilings, a cozy gas fireplace, and large sliding doors leading to a covered patio with an outdoor kitchen, perfect for alfresco dining and entertaining. Past the kitchen, you will find the primary suite accompanied by a private bathroom including a freestanding tub, luxury shower, and floating double vanity. Back toward the front of the home, we will find a decorated powder room and a secondary bedroom with an en-suite bath and walk-in closet attached. Across the hallway, we will find stairs that lead up to two more bedrooms with en-suite bathrooms, as well as an open loft for relaxation, studying, or whatever else you may need. McNair Custom Homes are well-known for their commitment to energy efficiency, and this home is no different. Designed with advanced, energy-saving features ensuring a comfortable, luxury lifestyle while saving on utility costs year round. This brand new neighborhood in The Dominion is waiting for its first residents. Don't miss this opportunity to own a piece of this fantastic new community.
- Type:
- Other
- Sq.Ft.:
- 1,613
- Status:
- Active
- Beds:
- 2
- Year built:
- 2012
- Baths:
- 3.00
- MLS#:
- 1776473
ADDITIONAL INFORMATION
You'll love this spacious 2BR/2.5 BA luxury condominium. It has an open floor plan and is located in the desirable La Cantera Pkwy area adjacent to the RIM. This spectacular condo has new ceramic tile floors, new kitchen cabinets, private master suite and patio with views of glistening pool, waterfalls and bluffs. This luxury condominium is minutes away from the Shops at La Cantera and Six Flags Fiesta Texas. You don't want to miss this one, come see it today!
$2,245,000
26 VIA ARAGON San Antonio, TX 78257
- Type:
- Single Family
- Sq.Ft.:
- 5,200
- Status:
- Active
- Beds:
- 4
- Lot size:
- 0.48 Acres
- Year built:
- 2012
- Baths:
- 5.00
- MLS#:
- 1776237
- Subdivision:
- THE DOMINION
ADDITIONAL INFORMATION
Immerse yourself in this one-of-a-kind Joubert Design Home, where modern ranch style harmoniously blends with touches of Hill Country charm. This stunning one-story residence, showcased in the Parade of Homes, features a unique U-shaped open floor plan that seamlessly integrates indoor and outdoor living. Upon entry, wide plank reclaimed long-leaf pine floors and exposed wood beams greet you, adding rustic elegance. White marble accents, stainless steel, and glass elements infuse a 21st-century wow factor. Designed to capture natural breezes, the home encourages year-round enjoyment of its covered patios and the gorgeous interior entry courtyard. The chef's island kitchen is a culinary dream, equipped with Viking appliances, a built-in double fridge, a gas range, stunning marble countertops, a wine fridge, and a Miele cappuccino machine. Each of the four bedrooms boasts ensuite bathrooms, ensuring privacy and luxury for all. The outdoor oasis offers a private sparkling infinity-edge pool, serene greenbelt views, and ample space for outdoor living. Additional features include a three-car humidity-controlled garage and spectacular design elements like a contemporary Italian tub in the primary suite and California walk-in closets. An entertainer's dream, this home was crafted with the intention of hosting fabulous events and gatherings with loved ones. This ecological, trend-setting home sets a new standard for luxury and design in the Dominion.
- Type:
- Single Family
- Sq.Ft.:
- 1,988
- Status:
- Active
- Beds:
- 3
- Lot size:
- 0.08 Acres
- Year built:
- 2010
- Baths:
- 3.00
- MLS#:
- 1775925
- Subdivision:
- Presidio
ADDITIONAL INFORMATION
Wonderfully maintained home in ideal location w/quick access to major highways, restaurants, parks, jogging trails, medical care, schools, shopping & airport. This 3 Bdrm, 2-1/2 bath 2-car garage has a ton of upgrades that custom homes enjoy; with tile roof, spacious covered patio/deck with beautiful accent lighting to enjoy the breeze, sunrise & rain! Streetlight in front of house provides add'l. security. 1st floor is spacious to enjoy food, family & friends with additional living area & comfortable private split bedrooms upstairs. Orientation & insulation of this home results in great energy efficiency. Decorative epoxy floor in garage easy to maintain & so much more. See to appreciate.
$1,200,000
3 Kings View San Antonio, TX 78257
- Type:
- Single Family
- Sq.Ft.:
- 3,904
- Status:
- Active
- Beds:
- 3
- Lot size:
- 0.35 Acres
- Year built:
- 2006
- Baths:
- 4.00
- MLS#:
- 1775567
- Subdivision:
- THE DOMINION
ADDITIONAL INFORMATION
This exquisite Dominion home offers a beautifully designed, seamless layout perfect for luxurious and comfortable living, featuring designer finishes throughout. Outstanding quality is evident in every detail, from the architectural custom ceiling details and oversized tile floors to the decorative paint, window treatments, and upgraded light fixtures. The gourmet kitchen boasts stainless steel appliances with gas cooking and a large marble island that opens to the family room. The master suite has high ceilings with a dome ceiling accent and includes a bright, sunlit bathroom and spacious His & Her walk-in closets. Upstairs, you'll find two spacious guest bedrooms and a loft. The exceptional outdoor living space is complete with a large covered patio with an automatic sunshade, nestled at the end of a private cul-de-sac street.
$1,398,997
26 DOMINION MEADOWS San Antonio, TX 78257
- Type:
- Single Family
- Sq.Ft.:
- 3,041
- Status:
- Active
- Beds:
- 4
- Lot size:
- 0.13 Acres
- Year built:
- 2023
- Baths:
- 3.00
- MLS#:
- 1765873
- Subdivision:
- THE DOMINION
ADDITIONAL INFORMATION
Nestled in the prestigious, gated and guarded community of The Dominion, this exquisite luxury home stands as a testament to contemporary elegance mixed with modern sophistication. Designed by the award-winning Gustavo Arredondo, this two-story masterpiece boasts an open floor plan that seamlessly integrates two living areas, making it perfect for both intimate family gatherings and grand entertaining. Light floods in through expansive windows, illuminating the custom cabinets and the modern, electric fireplace that serves as the focal point of the living space. With 4 generously sized bedrooms, this home caters to both comfort and style. The gourmet chef's kitchen is a culinary dream, outfitted with high-end appliances and ample space for creating both simple meals and elaborate dinners. The large primary suite offers an unrivaled retreat, complete with a spa-like bathroom that promises relaxation and rejuvenation. Outside, the large patio features a captivating fountain and a gas fire pit, creating an ideal setting for outdoor entertaining or quiet evenings under the stars. Modern touches throughout the home complement its contemporary style, offering a living experience that is both luxurious and warmly inviting. Residents of The Dominion enjoy access to exclusive amenities, including a clubhouse and a golf course that meet the highest standards of luxury living. This home is not just a place to live-it's a statement of style and a sanctuary of sophistication. With continue growth in the Dominion that makes this home the perfect investment.
$1,750,000
17 Aston Glen San Antonio, TX 78257
- Type:
- Single Family
- Sq.Ft.:
- 5,412
- Status:
- Active
- Beds:
- 5
- Lot size:
- 0.2 Acres
- Year built:
- 2015
- Baths:
- 9.00
- MLS#:
- 1775349
- Subdivision:
- THE DOMINION
ADDITIONAL INFORMATION
Welcome to this unique luxury home in the prestigious Dominion subdivision. This modern and spacious estate is the epitome of upscale living, nestled within a community renowned for its exclusive amenities. The main entrance includes a private gated foyer for enhanced security and a detached guest suite for added privacy. This expansive residence boasts five bedrooms, seven bathrooms and two half baths. Step inside to a spacious living/dining room, discover a chef's dream kitchen, complete with top-of-the-line appliances, gas cooktop, double islands, double ovens, warming drawer, custom cabinetry and a spacious walk-in pantry. Additional highlights include a butler's pantry and wet bar, adjacent to the dining room with secure storage. A centerpiece courtyard features a martini pool, fireplace, and steam sauna, creating an oasis of tranquility and entertainment. This property is ideally suited for individuals seeking minimal yard upkeep.
$1,545,800
39 DOMINION HEIGHTS San Antonio, TX 78257
- Type:
- Single Family
- Sq.Ft.:
- 2,620
- Status:
- Active
- Beds:
- 3
- Lot size:
- 0.12 Acres
- Year built:
- 2024
- Baths:
- 3.00
- MLS#:
- 1636142
- Subdivision:
- THE DOMINION
ADDITIONAL INFORMATION
Presenting a stunning Santa Barbara-style villa, masterfully designed by the acclaimed Gustavo Arredondo and built by Dwell Dominion Group. This single-level, contemporary home emphasizes expansive, open living spaces accentuated by soaring ceilings. Step through the grand 10-foot pivot door into a double-height foyer that sets the stage for elegance and sophistication. The heart of the home features an interconnected great room, dining area, and state-of-the-art kitchen, all bathed in natural light from abundant windows and 10-14 foot ceilings. The gourmet kitchen is a chef's dream, boasting an oversized island, gas cooking, double ovens, built-in refrigerator, wine fridge and a walk-in pantry, perfect for culinary endeavors and entertaining. Retreat to the luxurious master suite, where a spa-like bathroom awaits. Indulge in the free-standing tub, enjoy the spacious walk-in shower, and appreciate the refined lighting and ample closet space. Two additional en-suite bedrooms, thoughtfully situated apart from the master, offer privacy and flexibility, ideal for use as guest rooms or office spaces. The spacious laundry room offers ample cabinets, generous counter space, and abundant storage, making it both functional and stylish. The home's design seamlessly integrates indoor and outdoor living, wrapping around a central courtyard visible from every room. The oversized two-car garage includes additional space for golf cart parking, catering to the avid golfer's needs. As a special bonus, the purchase of this exquisite home includes a social membership initiation fee to the exclusive Dominion Country Club, enhancing your lifestyle with unparalleled access to its luxurious amenities. Experience the pinnacle of luxury living at Dominion Heights, where every detail is designed to elevate your everyday life. Dominion Heights, San Antonio's premier luxury community, ideally situated just steps away from the prestigious golfing haven, The Dominion. This brand new, low-maintenance enclave offers exclusive home sites, each within walking distance to world-class golf courses and country club amenities. Eligible buyers can take advantage of an exclusive 3-2-1 rate buy-down at 4%, making this luxurious home an even more attractive investment.
$1,200,000
2 Saxby Glen San Antonio, TX 78257
- Type:
- Single Family
- Sq.Ft.:
- 3,810
- Status:
- Active
- Beds:
- 5
- Lot size:
- 0.3 Acres
- Year built:
- 2007
- Baths:
- 6.00
- MLS#:
- 1774839
- Subdivision:
- THE DOMINION
ADDITIONAL INFORMATION
Imagine waking up every morning in your dream home, nestled in the heart of the prestigious Dominion Country Club. This stunning two-story residence is the perfect blend of luxury and comfort, exuding elegance and sophistication throughout. As you step inside, you'll be greeted by an expansive open floor plan boasting high ceilings and meticulous attention to detail. The gourmet kitchen is a culinary enthusiast's delight, featuring exquisite granite countertops that are perfect for entertaining guests. With five bedrooms and six bathrooms, including a detached casita for added privacy, this home has ample space for family and friends to relax and unwind. And if you're a wine connoisseur, you'll love the professionally crafted refrigerated wine cellar that can hold up to 300 bottles of your favorite vintages. The premium .30-acre lot is an outdoor lover's paradise, with perfectly landscaped grounds that are ideal for hosting soirees or enjoying al fresco dining amidst the tranquil surroundings. This home is nestled in a private and guard-gated oasis, offering the epitome of security and exclusivity. You deserve the pinnacle of luxury living, and this coveted community has everything you need to make your dream a reality. So why wait? Call your Realtor today and start living the life you've always wanted!
$1,240,000
7 Henly Ln San Antonio, TX 78257
- Type:
- Single Family
- Sq.Ft.:
- 5,902
- Status:
- Active
- Beds:
- 5
- Lot size:
- 0.64 Acres
- Year built:
- 1988
- Baths:
- 5.00
- MLS#:
- 1773840
- Subdivision:
- The Dominion
ADDITIONAL INFORMATION
Meticulously built, this Dominion estate is nestled on a large corner lot, adorned with gorgeous oaks throughout the property. It showcases tremendous quality and materials, including travertine and hardwood floors, custom architectural and ceiling details, upgraded light fixtures, and a chef's kitchen equipped with stainless steel appliances, gas cooking, custom solid wood cabinetry, and a large island. The estate offers multiple living areas. The master bedroom is complete with a spa-like bathroom and an expansive walk-in closet. The remaining four guest bedrooms are spacious, each enjoying en-suite full baths and large closets, with a game room located upstairs. Exceptional outdoor living is ensured with privacy from the courtyard feel, complemented by extensive hardscaping and decking.

San Antonio Real Estate
The median home value in San Antonio, TX is $174,200. This is lower than the county median home value of $183,100. The national median home value is $219,700. The average price of homes sold in San Antonio, TX is $174,200. Approximately 49.89% of San Antonio homes are owned, compared to 41.62% rented, while 8.5% are vacant. San Antonio real estate listings include condos, townhomes, and single family homes for sale. Commercial properties are also available. If you see a property you’re interested in, contact a San Antonio real estate agent to arrange a tour today!
San Antonio, Texas 78257 has a population of 1,461,623. San Antonio 78257 is less family-centric than the surrounding county with 31.7% of the households containing married families with children. The county average for households married with children is 33.51%.
The median household income in San Antonio, Texas 78257 is $49,711. The median household income for the surrounding county is $53,999 compared to the national median of $57,652. The median age of people living in San Antonio 78257 is 33.2 years.
San Antonio Weather
The average high temperature in July is 94.6 degrees, with an average low temperature in January of 40.7 degrees. The average rainfall is approximately 32.6 inches per year, with 0.2 inches of snow per year.
