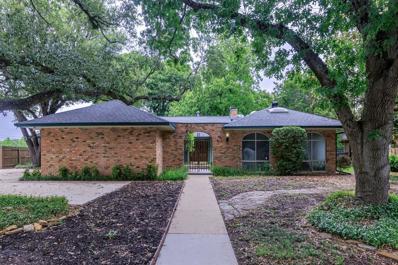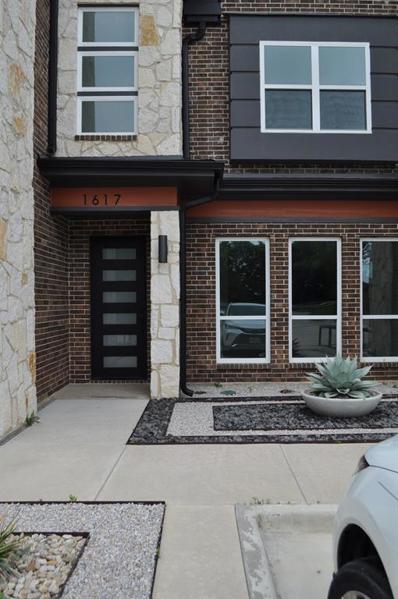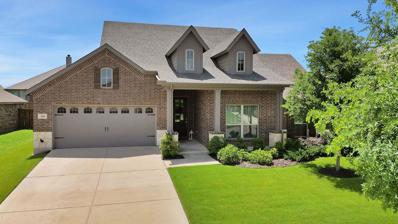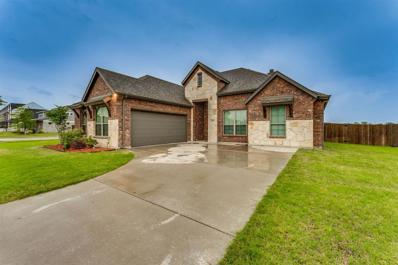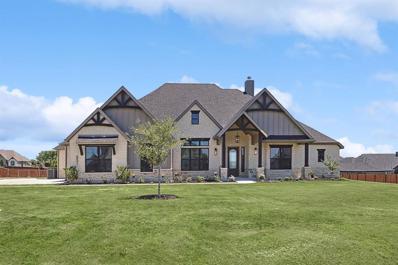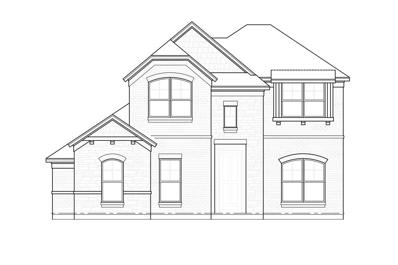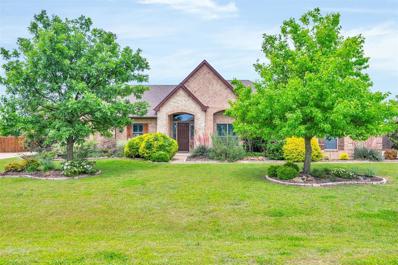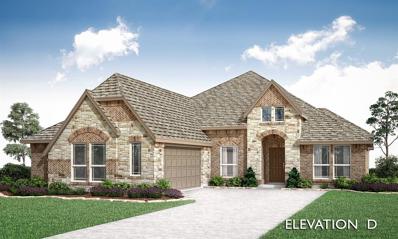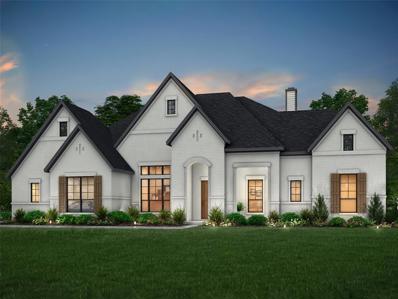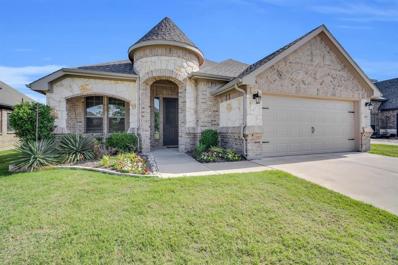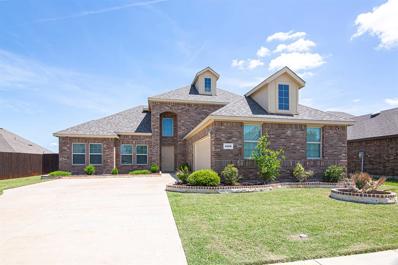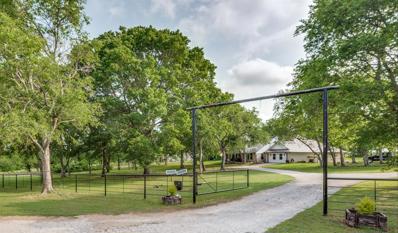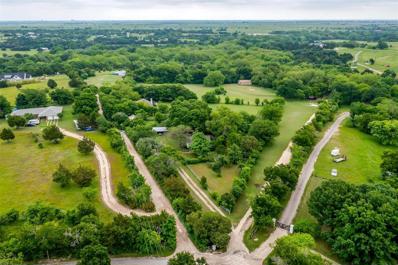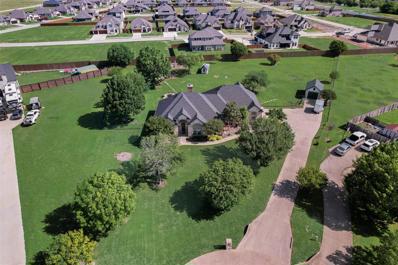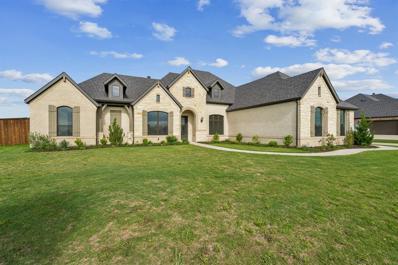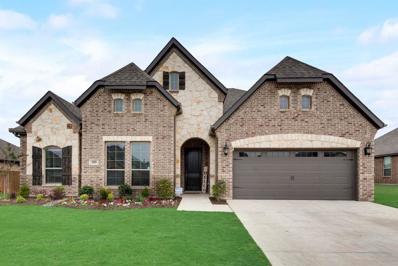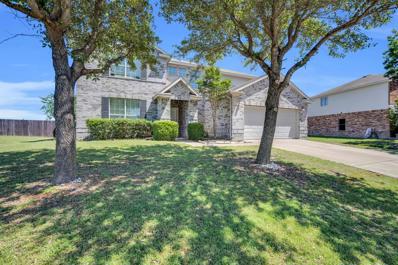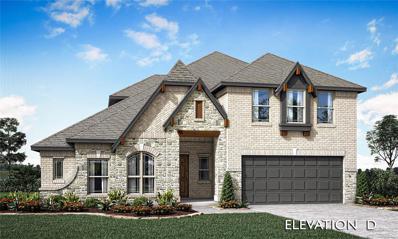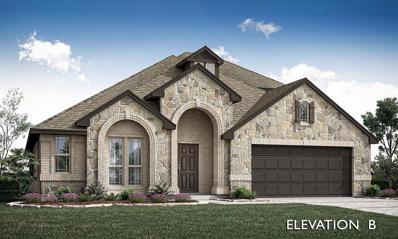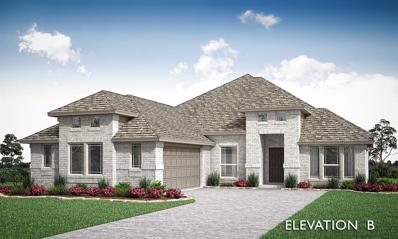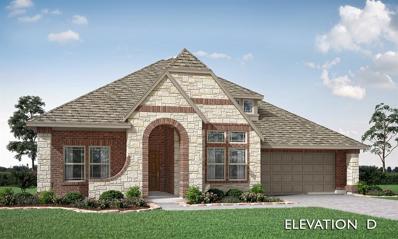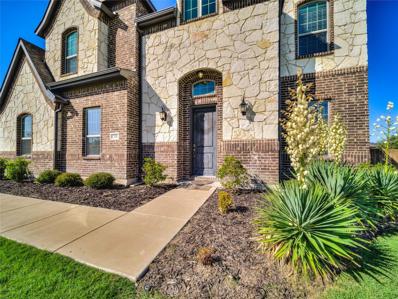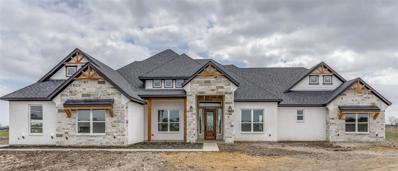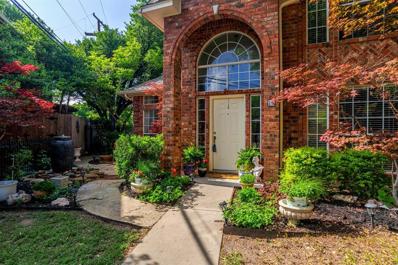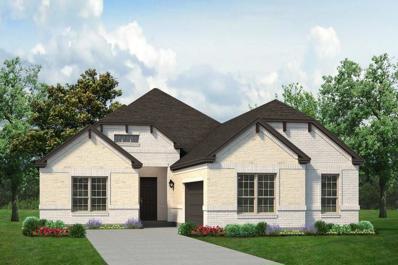Waxahachie TX Homes for Sale
- Type:
- Single Family
- Sq.Ft.:
- 2,866
- Status:
- Active
- Beds:
- 4
- Lot size:
- 0.46 Acres
- Year built:
- 1968
- Baths:
- 3.00
- MLS#:
- 20597811
- Subdivision:
- Chapman Place
ADDITIONAL INFORMATION
Welcome to this 1968 Mid-Century modern gem located in the heart of Waxahachie. The home features integration with nature, organic materials, oversized windows, parquet floors, pocket doors, generous size rooms, and clean lines. Inviting split-level living area with a cozy gas fireplace, custom built ash cabinets, and a exposed brick accent wall. Featuring an atrium that includes a variety of lush plants creating a serene oasis, bringing the outside in. 4 bedrooms, and 3 full bathrooms, generous closets and storage throughout the home. Retro charm meets sleek and expansive design in this Mid-century modern kitchen. Oversized layout with an abundance of kitchen cabinetry. Spacious backyard with towering tree's, wood fence, and storage shed. Direct access to Chapman Park, walking distance to schools, church's, and HEB. The house has several updates including new roof & gutters (2023), updated electrical boxes,(2024), the foundation was leveled, and updated sewer line (2024).
- Type:
- Townhouse
- Sq.Ft.:
- 1,610
- Status:
- Active
- Beds:
- 3
- Lot size:
- 0.13 Acres
- Year built:
- 2023
- Baths:
- 3.00
- MLS#:
- 20603740
- Subdivision:
- Creekwood Townhomes
ADDITIONAL INFORMATION
This new classy modern Townhouse, located off of Highway 287 in Waxahachie features gorgeous shade trees, low maintenance landscaping, lots of light scaping and is in a gated community. This modern home has spacious rooms with beautiful views. Fenced in private back patio with yard. There is an eat-in kitchen equipped with all Samsung appliances which feature a smart refrigerator, three shelf dishwasher, glass cooktop range oven with microwave above. Kitchen has two pantries and quartz countertops. 2.5 baths all have granite countertops with vessel sinks, ceramic tiled tub-showers with hand held sprayers. Master suit has a nice size closet with natural light. All bedrooms have real hardwood floors. Features: Fiber optic high speed internet, Alarm system.tair storage, double pane low e, vinyl windows with argon gas. hardwired internet connections in bedrooms, Energy star rated spray foam insulation
- Type:
- Single Family
- Sq.Ft.:
- 2,327
- Status:
- Active
- Beds:
- 3
- Lot size:
- 0.17 Acres
- Year built:
- 2019
- Baths:
- 2.00
- MLS#:
- 20603074
- Subdivision:
- Cove Ph 2
ADDITIONAL INFORMATION
This isn't your typical cookie-cutter home. This is a beautiful Harrisburg B elevation, John Houston floor plan home with an open concept and a stunning white kitchen that adds to its charm. The primary suite is spacious and comes with a relaxing spa-like bath. The home features 3 bedrooms, 2 baths, a dedicated office space, or a flex room for the kids. The home boasts 8 ft. doors and a stone fireplace in the living room, perfect for a cozy ambiance. The extended patio makes it perfect for entertaining guests. This location is perfect and convenient for all your essential shopping and dining needs, with an H-E-B nearby and the Waxahachie Marketplace just a short walk away. The covered back porch is perfect for enjoying the Texas breeze. The elementary school is within walking distance, along with the community playground and green area to relax and enjoy. Summer is around the corner, and you can get ready for a dip in the community pool. Make this historic hometown your new home!
- Type:
- Single Family
- Sq.Ft.:
- 2,025
- Status:
- Active
- Beds:
- 4
- Lot size:
- 0.23 Acres
- Year built:
- 2021
- Baths:
- 2.00
- MLS#:
- 20602688
- Subdivision:
- Blue Bonnet Trls Ph 1 & 2
ADDITIONAL INFORMATION
Great 4 bedroom brick and stone home on oversize large corner lot with easy access to 287 commuting. Large fenced backyard with covered patio ready for summer imagine all the possibilities. Buyer chose great builder upgrades to cabinets and flooring that set it apart from the rest. Large master suite with walk in closet and three secondary rooms on opposite side of the house is great for kids and peace and quiet. Open concept kitchen and living room are great for entertaining. Nice swing drive layout makes for excellent curb appeal. Make an appointment and come see it soon! WISD rezoning for 24-25 has Elementary to Clift and Junior High to Howard.
- Type:
- Single Family
- Sq.Ft.:
- 2,790
- Status:
- Active
- Beds:
- 3
- Lot size:
- 1.28 Acres
- Year built:
- 2023
- Baths:
- 3.00
- MLS#:
- 20602491
- Subdivision:
- Dove Mdws
ADDITIONAL INFORMATION
Step into this beautiful Canyon Creek Custom Homes!! Located OUTSIDE CITY LIMITS! This custom built. Beauty boasts 3 bedrooms, 3 full bathrooms, plus an office and spacious gameroom that leads to the patio. Entertain effortlessly in the open-concept living area, featuring vaulted ceilings and seamless access to the expansive covered patio - perfect for hosting gatherings! Gorgeous hand-scraped hardwood floors, seasonal racks in all bedrooms and lots of natural light pouring in through the windows. Jack and Jill bathroom connects bedroom 2 & 3. Located close to I-35, shopping and dining.
$469,990
1896 Vista Way Waxahachie, TX 76065
- Type:
- Single Family
- Sq.Ft.:
- 2,344
- Status:
- Active
- Beds:
- 5
- Lot size:
- 0.14 Acres
- Year built:
- 2024
- Baths:
- 3.00
- MLS#:
- 20602478
- Subdivision:
- The Retreat
ADDITIONAL INFORMATION
:NEW Home: John Houston's Bradley plan, elegant 2 STORY, 2car REAR-entry garage, ideal location, set right around the corner from a new community Playground & Dog Park, brick & stone exterior, 5bedrooms, 3baths! Elegant Foyer showcases Study, Private Hall to 2 Full Bedrooms & Full Bath, steps away from Deluxe Kitchen with Spacious Centered Island Wrapped with Wood ready to entertain, Light Modern Colors, sparkling countertops, deep pantry, spacious center island, breakfast nook, Built In SS Appliances, upgraded cabinetry to ceiling! Expansive Primary Suite, located away privately at rear of home, side by side vanities, refreshing Soaker Tub in Bath. Upstairs beckons kids to 2Bedrooms & Full Bath! Home comes dressed with elegant 8â solid mahogany door with glass, luxury floors, Covered Rear Patio, Wood burning Fireplace, Coach Lights, Up Lights, & so much more! Call or visit John Houston in North Grove to find out more!
- Type:
- Single Family
- Sq.Ft.:
- 2,776
- Status:
- Active
- Beds:
- 4
- Lot size:
- 0.6 Acres
- Year built:
- 2011
- Baths:
- 3.00
- MLS#:
- 20597702
- Subdivision:
- North East Meadows
ADDITIONAL INFORMATION
No city taxes is just one of the perks of this quiet, cul-de-sac home. It offers 4 bedrooms with a separate office and formal dining room so the options are endless. Open floorplan with large island kitchen make this the perfect spot for entertaining or just a cozy night at home. Split bedrooms and 3 full baths could even meet multi generational needs. Over half of acre gives you lots of space in the backyard for a garden, play area or whatever your favorite activities are. Hardwoods and plantation shutters throughout! So much to love here so don't let this opportunity pass you by.
- Type:
- Single Family
- Sq.Ft.:
- 2,250
- Status:
- Active
- Beds:
- 4
- Lot size:
- 0.23 Acres
- Year built:
- 2024
- Baths:
- 3.00
- MLS#:
- 20601518
- Subdivision:
- Sunrise At Garden Valley
ADDITIONAL INFORMATION
NEW! NEVER LIVED IN. One of Bloomfield's favorite single-story plans backs up to a pond on an Oversized homesite! The Rockcress plan offers 4 bedrooms, 3 full baths, and 2-car garage with a stained cedar door. The home features beautiful wood floors in common areas, a floor-to-ceiling stone fireplace in the Family Room, and a Deluxe Kitchen with built-in SS appliances ready for action. Open Family Room provides panoramic landscape of the backyard with no rear neighbors. Spacious Primary Suite tucked away in the back of the home for privacy with a lux 5-piece bath. Unique details set this home apart, including Granite countertops throughout, window seats in the primary bedroom, a spacious mud room, and a covered rear patio with Gas stub. You'll appreciate the curb appeal provided by a timeless brick & stone exterior, J-Swing plan, custom 8' front door, and fresh landscaping. Easy access to walking trails! Contact or visit Bloomfield at Sunrise at Garden Valley to learn more today!
- Type:
- Single Family
- Sq.Ft.:
- 3,195
- Status:
- Active
- Beds:
- 4
- Lot size:
- 1 Acres
- Year built:
- 2024
- Baths:
- 3.00
- MLS#:
- 20601212
- Subdivision:
- Springside Estates
ADDITIONAL INFORMATION
NEW JOHN HOUSTON HOME IN SPRINGSIDE ESTATES IN WAXAHACHIE ISD. One story, four bedrooms, three bathrooms, study and a game-room! Over-sized Kitchen and a vaulted ceiling in the Family room and Master bedroom. Ready in June
$370,000
334 Abbott Lane Waxahachie, TX 75165
- Type:
- Single Family
- Sq.Ft.:
- 1,990
- Status:
- Active
- Beds:
- 3
- Lot size:
- 0.17 Acres
- Year built:
- 2019
- Baths:
- 2.00
- MLS#:
- 20600988
- Subdivision:
- Cove Ph 2
ADDITIONAL INFORMATION
Welcome to a splendid residence in the master-planned community of Northgrove! This home boasts an effortlessly flowing layout, meticulously crafted to offer a harmonious balance of comfort and style. An open-plan design invites you to the adjoining dining space and a kitchen thatâs a chefâs delight, featuring stainless steel appliances, granite countertops, and rich wooden cabinetry that provides both ample storage and aesthetic appeal. The generous living area, complete with a cozy fireplace, high ceilings, and plush carpeting, all bathed in the natural light that streams through large windows. The primary bedroom is a sanctuary of its own, with an en-suite bathroom showcasing a dual vanity, soaking tub, and a separate shower, all finished with classic touches and modern fittings. The additional bedrooms are versatile, ready to be adapted to your lifestyle, whether as guest rooms or maybe a creative space. With a gorgeous home Office and a lovely backyard..This home is ready for you!
$389,000
1533 Owen Way Waxahachie, TX 75165
- Type:
- Single Family
- Sq.Ft.:
- 2,813
- Status:
- Active
- Beds:
- 4
- Lot size:
- 0.2 Acres
- Year built:
- 2019
- Baths:
- 3.00
- MLS#:
- 20583996
- Subdivision:
- Camden Park Ph 2
ADDITIONAL INFORMATION
Eligible for 4.99 interest rate and 0 down. Immaculate 4 Bed, 3 Bath, 2 Living, 2 Dining, 2 car Garage, with Office and LAKEVIEW located in the highly desired Camden Park subdivision. Superb curb appeal and walkability to neighborhood school. Perfect for entertaining and family fun, the kitchen is connected to the living, breakfast nook and dining area and is dressed with granite countertops, stainless steel appliances, and a walk in pantry which overlooks the large family room. The primary retreat with sitting area is spectacular boasting of 2 walk in closets and oversized shower privately situated from all secondary bedrooms. This layout is perfect with 2 bedrooms up, 2 bedrooms down, a HUGE GAMEROOM upstairs with a view of the water. Meticulously maintained back yard with massive patio and storage shed. Easy access to Hwy 287 and 5 min. drive tons of shopping. Don't miss out on this jewel. Welcome home!
- Type:
- Single Family
- Sq.Ft.:
- 2,988
- Status:
- Active
- Beds:
- 4
- Lot size:
- 4.74 Acres
- Year built:
- 1995
- Baths:
- 3.00
- MLS#:
- 20598626
- Subdivision:
- Grande Casa Ranchitos #2
ADDITIONAL INFORMATION
Escape to your own picturesque country retreat thoughtfully remodeled resting on 5 acres of serene landscapes, mature trees, offering heavenly sunsets that create the perfect family oasis. Kitchen is equipped with huge island, cast iron sink, oak cabs with a walk-in pantry that will wow you! Complete with ceaserstone counters, double ovens, reverse osmosis water system and tons of built ins! This space is sure to inspire your inner chef. Perfect family floor plan, plenty of room for everyone to spread out & find their own private sanctuary. An enormous enclosed back patio lives as an extension of the living area giving an additional 675 sqft providing the perfect space for some R&R or fun activities while enjoying cool evenings on the back porch. Outside, endless possibilities for outdoor fun! A 3 bay 50X20 garage workshop provides space for hobbies or storage, while the surrounding natural beauty creates a peaceful backdrop for all your activities. Agent can provide the upgrade list.
$300,000
640 Cox Road Waxahachie, TX 75167
- Type:
- Single Family
- Sq.Ft.:
- 1,396
- Status:
- Active
- Beds:
- 3
- Lot size:
- 2.55 Acres
- Year built:
- 1940
- Baths:
- 1.00
- MLS#:
- 20579442
- Subdivision:
- J C Paxton
ADDITIONAL INFORMATION
BEAUTIFUL 2.5 acre property with mature trees tucked away in the heart of Waxahachie. This traditional farmhouse is ready for a fresh makeover, looking for new owner thatâs ready to give it some much deserved TLC. Charming original details highlight this little gem of a property, so much potential around every corner. Spacious covered front porch spans the entire front of the home, perfect for morning coffees and getting back to nature. Property has two car covered parking with an attached workshop, and horse & hay barn that needs TLC. Back right pasture also has an old storm shelter in need of refurbishing. Come take a peek at that this beautiful opportunity for peaceful country living!!
$615,000
5100 April Lane Waxahachie, TX 75165
- Type:
- Single Family
- Sq.Ft.:
- 2,884
- Status:
- Active
- Beds:
- 3
- Lot size:
- 1.25 Acres
- Year built:
- 2005
- Baths:
- 3.00
- MLS#:
- 20599040
- Subdivision:
- Mustang Meadows Ph I
ADDITIONAL INFORMATION
This charming three bedroom property with an office in Waxahachie is perfect for those seeking space and functionality. Nestled on a sprawling 1.25 acres, the home offers ample privacy and a backyard oasis. In the backyard there is a great shop with a roll up door and a loft to store ATVs, tools, or lawn equipment. Inside, the home boasts a great workout room, allowing you to stay active in the comfort of your own home. Upstairs, a dedicated game room provides a perfect space for entertaining family and friends. There is also plenty of room to park with a 2 car attached garage and another one car detached garage.
- Type:
- Single Family
- Sq.Ft.:
- 2,656
- Status:
- Active
- Beds:
- 4
- Lot size:
- 1.04 Acres
- Year built:
- 2021
- Baths:
- 3.00
- MLS#:
- 20568509
- Subdivision:
- Horseshoe Mdws
ADDITIONAL INFORMATION
10K Buyer Incentive Toward Closing! Beautiful open concept that has everything you need all on one level. Includes; covered patio, 3 car garage, 4 bdrm, 3 baths, study and a game room. Unique features about this home include; architectural bronze windows, faux stone to ceiling fireplace, white cabinets to ceiling with glass uppers, gray wood wrapped kitchen island, Swirling Smoke interior paint, white mud bench, ORB fixtures, 8 ft. doors, white farmhouse sink, wood flooring, upgraded tile throughout.
$459,000
488 Strait Lane Waxahachie, TX 75165
- Type:
- Single Family
- Sq.Ft.:
- 2,818
- Status:
- Active
- Beds:
- 4
- Lot size:
- 0.25 Acres
- Year built:
- 2021
- Baths:
- 4.00
- MLS#:
- 20596599
- Subdivision:
- Haven Ph 1
ADDITIONAL INFORMATION
Introducing your ideal family haven in Waxahachie's coveted Northgrove neighborhood! Just 10 minutes from the historical downtown area! This 4-bed, 2-full and 2-half bath home offers a seamless open-concept layout flooded with natural light and traditional charm. The spacious living area, complete with a fireplace, flows effortlessly into a chef's kitchen with modern amenities and a breakfast bar. Retreat to the luxurious master suite or any of the three additional bedrooms, each boasting its own ensuite half bath. Upstairs, discover additional living space perfect for a game room, home office, or media room. Enjoy peaceful evenings on the covered patio overlooking the green backyard or take a short stroll to the nearby elementary school. Plus, enjoy the added luxury of a community pool, perfect for cooling off on hot Texas days. Don't miss out on this perfect blend of comfort, convenience, and community â schedule your showing today!
Open House:
Saturday, 6/8 10:00-12:00PM
- Type:
- Single Family
- Sq.Ft.:
- 2,804
- Status:
- Active
- Beds:
- 4
- Lot size:
- 0.24 Acres
- Year built:
- 2005
- Baths:
- 3.00
- MLS#:
- 20596166
- Subdivision:
- Garden Valley Ranch Ph I
ADDITIONAL INFORMATION
Take a look at this Garden Valley Subdivision home, in the Highly coveted FELTY Elementary and HOWARD Jr High school zone. This home features FRESHLY painted walls, ceilings, trim! It has all new carpet. Home offers so much, an open floorplan, lots of windows overlooking the HUGE backyard. Family rm also features a wood-burning fireplace; The front room can be whatever you need: Formal dining, formal living, or make it your office! Primary is on 1st floor, and 3 secondary bdrms are up with a large gameroom. All rooms are a good size as well as closets with tons of Xtra storage space. Don't miss the HUGE yard for whatever you can dream up! This home is close to shopping, restaurants, Schools, Sports Complex, and highways. Also a short walk from the Community Pool, playground, and don't miss the pond on the way. So much to see, so much to do, lots of fun living right here in the heart of Waxahachie! BUYER TO VERIFY ALL SQUARE FOOTAGE, SCHOOLS AND ALL OTHER INFORMATION, HERE IN.
- Type:
- Single Family
- Sq.Ft.:
- 3,291
- Status:
- Active
- Beds:
- 4
- Lot size:
- 0.17 Acres
- Year built:
- 2024
- Baths:
- 3.00
- MLS#:
- 20596436
- Subdivision:
- The Retreat At North Grove 60-70
ADDITIONAL INFORMATION
NEW! NEVER LIVED IN. Ready July 2024. Located across from a tranquil greenbelt sits this popular two-story built by Bloomfield Homes - look forward to multiple entertaining spaces, 4 bdrms, and 3.5 baths. The first floor features hardwood floors, Study & Formal Dining Room off a rotunda entry, sunlit Family Room with a Stone-to-Ceiling Fireplace, oversized Primary Suite, 2 secondary bdrms, and the Gourmet Kitchen with a Brkfst Nook. Final 4th bdrm is situated upstairs along with adaptable Game & Media Rooms. If you're looking for storage, this home won't disappoint! Extended 2.5-car garage has space for off-season storage, roomy closets on both floors, and built-in shelving found throughout. Your Primary retreat holds a versatile 300 SF bdrm, and a bathroom with both a tub & shower. Don't miss highlights like quartz kitchen countertops, 2in faux wood blinds, a stained wood garage door, built-in SS appliances, and an Extended Covered Patio! Learn more by visiting with Bloomfield at NG.
- Type:
- Single Family
- Sq.Ft.:
- 2,759
- Status:
- Active
- Beds:
- 4
- Lot size:
- 0.17 Acres
- Year built:
- 2024
- Baths:
- 3.00
- MLS#:
- 20596425
- Subdivision:
- The Retreat At North Grove 60-70
ADDITIONAL INFORMATION
NEW! NEVER LIVED IN. Ready July 2024. This new build from Bloomfield offers a transitional layout with most bdrms downstairs, an upstairs loft with a private bed & bath, covered patio, and timeless designer selections. Major curb appeal across from a greenbelt! Unique, architectural stone & brick exterior is complemented by a custom 8' front door, cedar garage door, and professional landscaping. Inside you're greeted by an traditional foyer and wood floors in high traffic areas. Family Room has a raised ceiling and Stone-to-Ceiling Fireplace. Deluxe Kitchen comes with an ideal island layout, wood hood above an electric glass range, and microwave & oven built-ins. Perfectly on-trend finishes too from Quartz Tops & White Cabinets! Huge Primary Suite downstairs has extra space at a sitting area push-out, and the bathroom was upgraded to have an enlarged shower with 2 showerheads ILO tub! Lots of storage from large closets & 2.5-car garage. Call Bloomfield at North Grove to learn more.
- Type:
- Single Family
- Sq.Ft.:
- 2,253
- Status:
- Active
- Beds:
- 3
- Lot size:
- 0.17 Acres
- Year built:
- 2024
- Baths:
- 2.00
- MLS#:
- 20596395
- Subdivision:
- The Retreat At North Grove 60-70
ADDITIONAL INFORMATION
NEW! NEVER LIVED IN. The 'Rockcress' plan is a show-stopping Bloomfield J-Swing home with a contemporary brick exterior. Everything you want including an open common space adorned with Wood floors, a Deluxe Kitchen with upgraded finishes, and a desirable location across from a community green space! Deluxe Kitchen holds custom cabinets, gorgeous quartz countertops, built-in appliances, wood hood, extensive island, and a spacious walk-in pantry. The timeless Stone-to-ceiling Fireplace with a cedar mantel is the focal point of the Family Room - and it's wood burning! Roomy secondary bdrms, while the Primary Suite is tucked away in the back of the home with backyard views. Primary Bath upgraded to have an Enlarged Shower with 2 shower heads! Other well-selected enhancements added include an 8' Custom Front Door, 2in faux blinds, gutters, Mud Room, exterior lighting, and more! Stop by Bloomfield's model in North Grove to explore all this home offers.
- Type:
- Single Family
- Sq.Ft.:
- 2,519
- Status:
- Active
- Beds:
- 3
- Lot size:
- 0.17 Acres
- Year built:
- 2024
- Baths:
- 3.00
- MLS#:
- 20596384
- Subdivision:
- The Retreat At North Grove 60-70
ADDITIONAL INFORMATION
NEW! NEVER LIVED IN. Complete July 2024. Bright & airy one-story home with 3 bedrooms, 2.5 baths, and a flexible Formal Dining Room. Enjoy gorgeous greenbelt view across the street and a large covered patio at the fenced backyard. The interior design options were thoughtfully selected to add value & elegance: wood floors thru common areas, stone-to-ceiling fireplace w cedar mantel, and a radiant white Deluxe Kitchen. Open-concept combination of the Family Room, Kitchen, and Brkfst Nook provides a welcoming gathering space with plenty of potential for entertaining! Highlights include a chic quartz countertops, tons of storage from a massive walk-in pantry, island breakfast bar, and built-in SS appliances with a upgraded cabinetry. Impressive Primary Suite privately located away from other bdrms has 2 separate vanities, tub, shower with seat, linen closet, and a spacious WIC with a 2nd door to the laundry room! Lower cabinets in laundry, cedar garage door, blinds, uplights & more.
- Type:
- Single Family
- Sq.Ft.:
- 3,105
- Status:
- Active
- Beds:
- 4
- Lot size:
- 0.37 Acres
- Year built:
- 2019
- Baths:
- 4.00
- MLS#:
- 20596355
- Subdivision:
- Sandstone Ranch Ph Ii
ADDITIONAL INFORMATION
Step into luxury at this John Houston Home, a testament to elegance. The grand entrance, winding staircase, and Juliette balcony provide a glimpse of the opulence within. Inside, a family room with a soaring 22-foot ceiling creates an enchanting space for relaxation. The gourmet kitchen is a culinary haven with granite countertops, 42-inch cabinets reaching the ceiling, and a seamless connection to the family room. The main level boasts a luxurious primary bedroom and spa-like bathroom. The property sits on a generous .4-acre lot, meticulously landscaped with lush sod and equipped with an irrigation system featuring a rain-freeze sensor for easy maintenance.
- Type:
- Single Family
- Sq.Ft.:
- 3,112
- Status:
- Active
- Beds:
- 5
- Lot size:
- 2.25 Acres
- Year built:
- 2023
- Baths:
- 3.00
- MLS#:
- 20595809
- Subdivision:
- Cowboy Acres
ADDITIONAL INFORMATION
BEAUTIFUL CUSTOM HOME, NO HOA and NO CITY TAXES. COUNTRY LIVING WITH OPEN FLOOR PLAN ON OVER 2 ACRES, SURROUNDED WITH OTHER NEW BUILDS, 4 BED, 3 BATH, OFFICE, GAME ROOM or 5th bedroom, BEAUTIFUL KITCHEN, QUARTZ COUTERTOP, KITCHEN ISLAND WITH WATERFALL COUNTERTOPS, HIGH CEILINGS THROUGHOUT THE HOUSE AND CATHEDRAL CEILING IN MAIN ENTRANCE...â¦BEAUTIFUL CERAMIC TILE, GORGEOUS TERRAZZO FLOORS IN ALL 3 BATHS, HUGE MASTER BATH WITH OVERSIZED SHOWER, SEPARATE VANITIES AND HUGE WALK IN CLOSET, TANKLESS WATER HEATER, OVERSIZED LAUNDRY ROOM WITH PLENTY OF CABINETS, BACK PATIO.....HOME READY FOR NEW FAMILY!!!
- Type:
- Single Family
- Sq.Ft.:
- 2,054
- Status:
- Active
- Beds:
- 3
- Lot size:
- 0.13 Acres
- Year built:
- 1994
- Baths:
- 4.00
- MLS#:
- 20595474
- Subdivision:
- Country Club Pl-Rev
ADDITIONAL INFORMATION
Welcome HOME! Owner's pride and attention to detail show in this lovingly tended home. Custom landscaping creates a secluded sanctuary, with lush foliage leading to an inviting patio. Spacious light filled living area with cozy fireplace. Timeless Saltillo tile throughout the downstairs gives you a warm & inviting feeling. Renovated open plan design kitchen with custom quartz marble counter tops, Blanco farmhouse sink, Cafe' gas stove & Cafe' dishwasher. His & hers master bathroom suite with abundant closet space. Secondary bedrooms upstairs featuring a luxurious renovated marble shower. She-shed with electricity & water, plus rear entry garage. Within walking distance to the Country Club and golf course. Minutes from I-35 and Hwy 287 for an easy commute. Don't miss this out on this captivating home.
$449,900
420 Lamb Lane Waxahachie, TX 75167
- Type:
- Single Family
- Sq.Ft.:
- 2,311
- Status:
- Active
- Beds:
- 4
- Lot size:
- 0.21 Acres
- Year built:
- 2024
- Baths:
- 3.00
- MLS#:
- 20594961
- Subdivision:
- Sheppard's Place
ADDITIONAL INFORMATION
MLS# 20594961 - Built by Sandlin Homes - August completion! ~ Our Redwood JS plan with 4 bedrooms, 3 bathrooms, double sinks in bathroom 2, oven tower, sink with cabinet in the utility room, and a covered patio. This home is designed with 3cm quartz countertops, white painted cabinets, upgraded tile and laminate flooring, and a tiled fireplace.

The data relating to real estate for sale on this web site comes in part from the Broker Reciprocity Program of the NTREIS Multiple Listing Service. Real estate listings held by brokerage firms other than this broker are marked with the Broker Reciprocity logo and detailed information about them includes the name of the listing brokers. ©2024 North Texas Real Estate Information Systems
Waxahachie Real Estate
The median home value in Waxahachie, TX is $207,600. This is lower than the county median home value of $215,400. The national median home value is $219,700. The average price of homes sold in Waxahachie, TX is $207,600. Approximately 50.64% of Waxahachie homes are owned, compared to 42.33% rented, while 7.03% are vacant. Waxahachie real estate listings include condos, townhomes, and single family homes for sale. Commercial properties are also available. If you see a property you’re interested in, contact a Waxahachie real estate agent to arrange a tour today!
Waxahachie, Texas has a population of 33,240. Waxahachie is less family-centric than the surrounding county with 35.46% of the households containing married families with children. The county average for households married with children is 38.39%.
The median household income in Waxahachie, Texas is $57,887. The median household income for the surrounding county is $67,371 compared to the national median of $57,652. The median age of people living in Waxahachie is 33.1 years.
Waxahachie Weather
The average high temperature in July is 93.9 degrees, with an average low temperature in January of 33.8 degrees. The average rainfall is approximately 39.8 inches per year, with 0 inches of snow per year.
