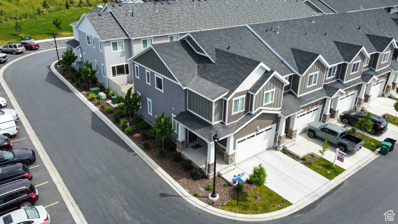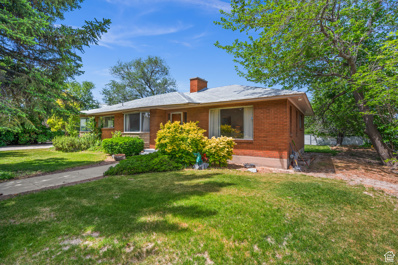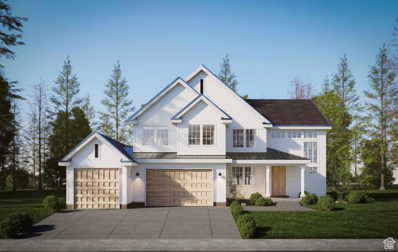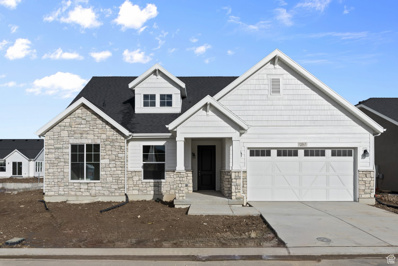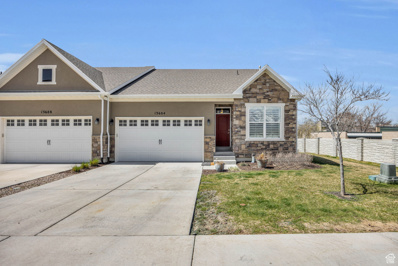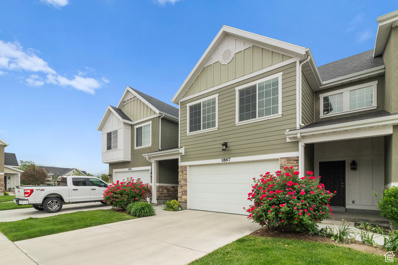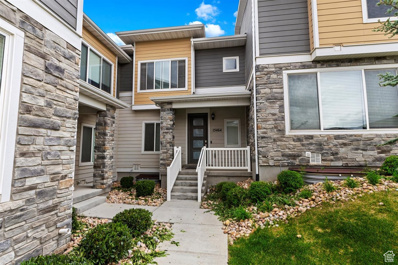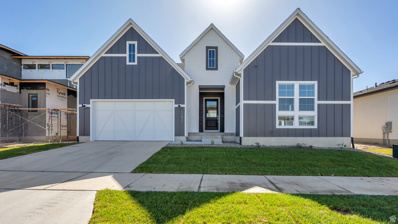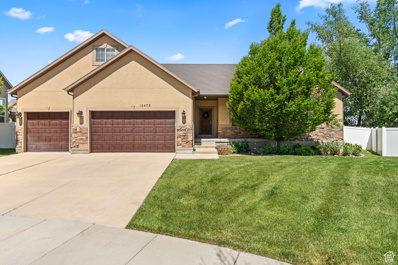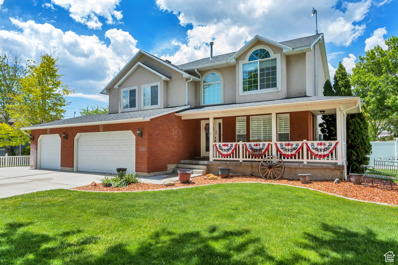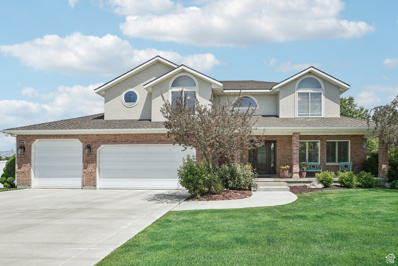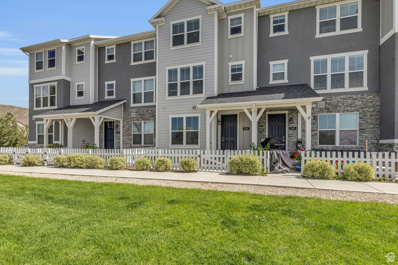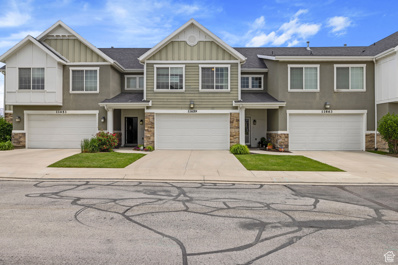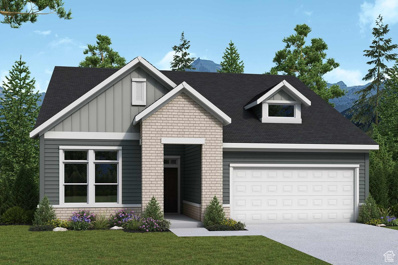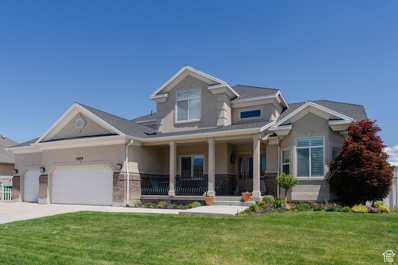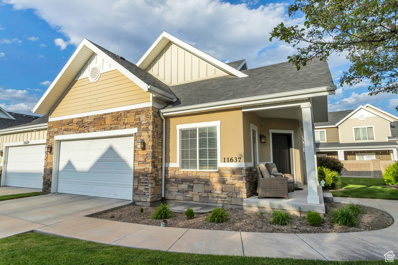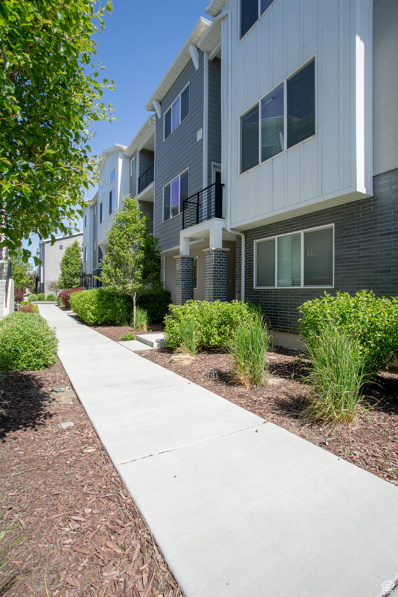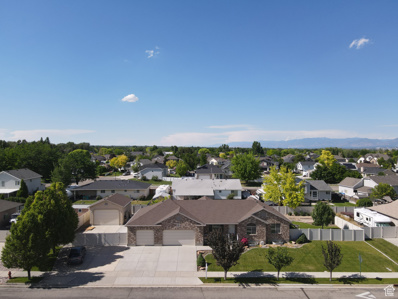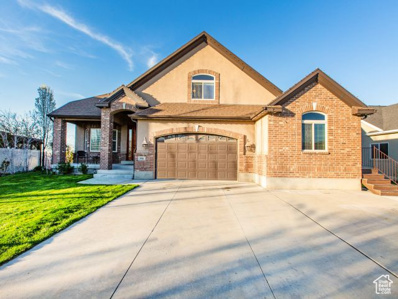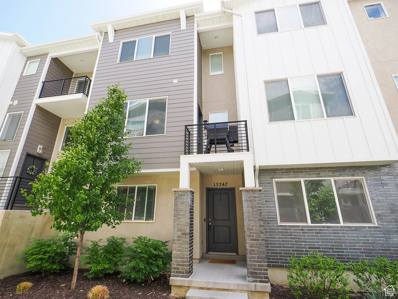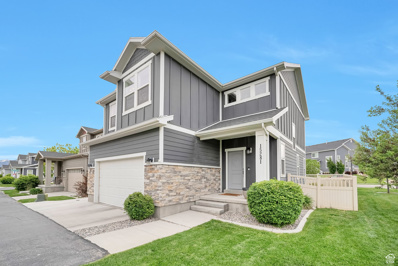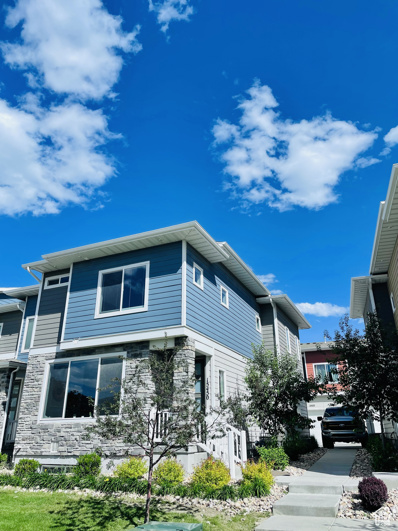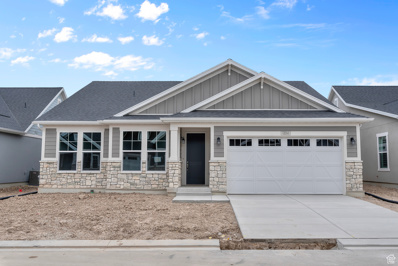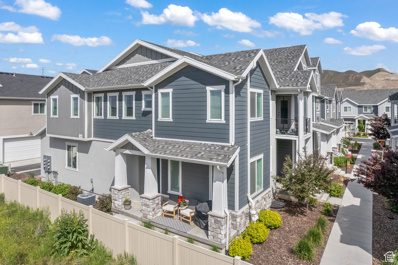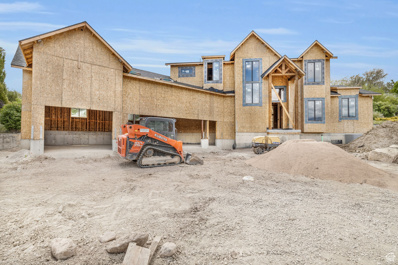Riverton UT Homes for Sale
$500,000
14997 WILD HORSE Bluffdale, UT 84065
- Type:
- Townhouse
- Sq.Ft.:
- 2,582
- Status:
- NEW LISTING
- Beds:
- n/a
- Lot size:
- 0.05 Acres
- Baths:
- MLS#:
- 2003298
ADDITIONAL INFORMATION
Discover this inviting row end townhome, featuring modern upgrades and stylish finishes. The kitchen showcases white quartz countertops, an extended island, and a white tile backsplash for a contemporary touch. Vaulted ceilings provide a sense of grandeur, while the open living room offers a perfect space for entertaining. The basement is pre-plumbed for a bathroom, allowing for customization based on your needs. Step outside to a fully fenced yard with automatic sprinklers for easy maintenance. An assumable loan at 5.25% is available for qualified buyers, making ownership more attainable. Conveniently located near I-15, Redwood Road, and Bangerter Highway for a quick commute. Don't miss the opportunity to make this meticulously maintained townhome yours.
$560,000
1686 MELBA Riverton, UT 84065
- Type:
- Single Family
- Sq.Ft.:
- 3,218
- Status:
- NEW LISTING
- Beds:
- n/a
- Lot size:
- 0.28 Acres
- Baths:
- MLS#:
- 2003273
ADDITIONAL INFORMATION
Calling all Investors, handy folks looking for an absolutely amazing home with tons of potential! This home is a great Fixer upper with a large .28 acre lot to make your dream oasis. This home is rock solid with real hardwood floors, and an unfinished basement to add extra value and space to the property. Home is sold AS-IS but priced right. The home is surrounded with multi million dollar homes, and sits in a great area surrounded by parks and schools.
$1,319,900
11674 MYERS PARK Unit 108 Riverton, UT 84065
- Type:
- Single Family
- Sq.Ft.:
- 4,300
- Status:
- NEW LISTING
- Beds:
- n/a
- Lot size:
- 0.32 Acres
- Baths:
- MLS#:
- 2003167
- Subdivision:
- MYERS PARK
ADDITIONAL INFORMATION
- Type:
- Single Family
- Sq.Ft.:
- 3,734
- Status:
- NEW LISTING
- Beds:
- n/a
- Lot size:
- 0.14 Acres
- Baths:
- MLS#:
- 2003072
- Subdivision:
- HARVEST GARDENS 38
ADDITIONAL INFORMATION
Come see this centrally located active adult community that offers maintenance free living! This brand new Big Cottonwood home comes fully landscaped and is maintained by the HOA! This home includes stunning features such as a huge kitchen with quartz countertops, platinum gas appliances, and maple cabinets. Also includes an owner's bathroom with cultured marble surrounds, 2 tone paint, a gas log fireplace in the great room and brushed nickel hardware. Highlights include an expanded patio ,upstairs loft and finished family room in the basement! Check it out today!
$575,000
13684 GLENGARRY Riverton, UT 84065
- Type:
- Other
- Sq.Ft.:
- 2,676
- Status:
- NEW LISTING
- Beds:
- n/a
- Lot size:
- 0.11 Acres
- Baths:
- MLS#:
- 2003049
- Subdivision:
- CARDON SQUARE
ADDITIONAL INFORMATION
The setup of this Spectacular 3 Bedroom, 3 Full-Bath Rambler Twin-Home is so much different then a normal townhome! With it's Wide-Open Floorplan, featuring an Enormous Fully Fenced Backyard (maintained by the HOA) as well as 2 Bedrooms on Main Floor including a Large Master En-Suite fit for a Queen w/ Double Sinks situated in the back of the Home and a 2nd Bedroom/Office on the Main towards the front of the Home, separate from the Master, plus the 3rd Bedroom downstairs. Lined w/ Upgrades such (Level 6) Leathered 6CM Granite Countertops, Stainless Steel Appliances including the Fridge, Ceramic Tile, Can-lights & Custom Accents throughout, the Spacious The Basement w/ Tons of Natural Light also features a Massive (mostly finished) Storage Room that can be turned into a 4th living space, more then ample Storage in the 2 Basement Hall Closets & under the Staircase, plus a Laundry Room large enough for the whole Family! You will not want to miss this Diamond in the Rough! Internet is included in the HOA Fee!
$450,000
1867 PARK HEIGHTS Riverton, UT 84065
Open House:
Saturday, 6/8 1:00-3:00PM
- Type:
- Townhouse
- Sq.Ft.:
- 1,472
- Status:
- NEW LISTING
- Beds:
- n/a
- Lot size:
- 0.03 Acres
- Baths:
- MLS#:
- 2003030
- Subdivision:
- PARK
ADDITIONAL INFORMATION
Welcome home! This immaculate townhome is a perfect blend of comfort and style located in a vibrant community in Riverton. The vaulted entry creates an airy and open living space that blends seamlessly into the kitchen that is full of light. Each of the three bedrooms is generously sized, providing ample room for relaxation and personalization. The primary bedroom has a private bath and walk-in closet. The 2-car garage is a standout feature, complete with an epoxy floor and built-in shelving for all your storage needs. The backyard faces a lush green space, offering a peaceful retreat with plenty of privacy and a beautiful view. This home is equipped with a high-quality water purifier and water softener, ensuring clean and soft water throughout. Meticulously maintained, this condo is truly move-in ready, allowing you to settle in with ease. Don't miss the chance to own this beautiful townhome. Schedule a tour today to experience firsthand all the wonderful features and benefits this home has to offer!
$396,000
15464 CAPRI Bluffdale, UT 84065
- Type:
- Townhouse
- Sq.Ft.:
- 1,510
- Status:
- NEW LISTING
- Beds:
- n/a
- Lot size:
- 0.02 Acres
- Baths:
- MLS#:
- 2002845
- Subdivision:
- VILLAGE
ADDITIONAL INFORMATION
Beautiful town home in Bluffdale conveniently located minutes from I-15 this 2 bed 2 bath home features upgraded quartz countertops, 2 car garage, unfinished basement with room to grow, low HOA fees that include internet, pool, playground, access to trails and more. Conveniently located near schools and shopping. Call for an appointment today!
$1,030,000
11827 LAUREL CHASE Riverton, UT 84065
- Type:
- Single Family
- Sq.Ft.:
- 3,978
- Status:
- NEW LISTING
- Beds:
- n/a
- Lot size:
- 0.14 Acres
- Baths:
- MLS#:
- 2002667
- Subdivision:
- SYCAMORE GLEN
ADDITIONAL INFORMATION
Located in a great neighborhood, this brand new modern home boasts almost 4000 square feet with 7 bedrooms, 4.5 bathrooms, 2 kitchens, 2 laundry rooms and a mother-in-law apartment with huge family room in the basement. Great floor plan will make everyone in your family live comfortably. There are 3 bedrooms, 2.5 bathrooms and a huge great room with beautiful fireplace on the main level. Closing the door at the staircase, you will have a 4 bed 2 bath suite with its own kitchen and laundry in the basement. Granite and quartz countertops through the whole house. New luxury vinyl planks in the great room and new carpet in all bedrooms. Brand new stainless steel appliance in both kitchens. The range hoods in both kitchens vent outside, making the air fresh when you cook. Huge deck at the back with mountain views. New sprinkler system and lawns in both front and back yards. Save on water bills in summer with the irrigation water from Riverton City. Water softener loop has been plumbed. Come take a look ASAP, for this house will go fast!
$725,000
12478 MONT BLANC Riverton, UT 84065
Open House:
Thursday, 6/6 6:00-8:00PM
- Type:
- Single Family
- Sq.Ft.:
- 3,322
- Status:
- NEW LISTING
- Beds:
- n/a
- Lot size:
- 0.21 Acres
- Baths:
- MLS#:
- 2002582
- Subdivision:
- COUNTRY VIEW
ADDITIONAL INFORMATION
Open House: Thursday June 6, 6-8pm & Saturday June 8, 11am-1pm. This stunning rambler offers an ideal blend of comfort, style, and convenience in a quiet, gated community. Featuring 4 spacious bedrooms and 3 full bathrooms, wired for hot tub on patio, covered deck, vegetable garden space. This home is designed to accommodate both relaxation and entertaining. Front & Back lawn maintained by HOA. Short drive to Bangerter Hwy & I-15. Close to schools, shopping, movies, restaurants. Don't miss the chance to make this exceptional property your new home. Contact us today to schedule a viewing!
- Type:
- Single Family
- Sq.Ft.:
- 2,774
- Status:
- NEW LISTING
- Beds:
- n/a
- Lot size:
- 0.5 Acres
- Baths:
- MLS#:
- 2003330
- Subdivision:
- MEADOWS
ADDITIONAL INFORMATION
BEAUTIFULLY remodeled home on a HALF ACRE in the heart of Riverton! STUNNING KITCHEN!! Tons of upgrades and lots of cabinet space! Super clean. Beautiful yard with mature trees and covered patio for family gatherings or entertaining! (Hot tub is included) Lots of space to park all your toys and lots of storage! Square footage figures are provided as a courtesy estimate only and were obtained from County records . Buyer is advised to obtain an independent measurement.
$1,599,000
14611 2700 Bluffdale, UT 84065
- Type:
- Single Family
- Sq.Ft.:
- 4,165
- Status:
- NEW LISTING
- Beds:
- n/a
- Lot size:
- 1 Acres
- Baths:
- MLS#:
- 2002394
- Subdivision:
- SHADOW MTN ESTATES
ADDITIONAL INFORMATION
Wow! This is one of The BEST Entertaining Properties in Salt Lake Valley! This is a Lush Mature 1-Acre property that surrounds a beautiful 2-Story home in Bluffdale! Saltwater Pool with Pool House! Hot Tub! Custom Greenhouse! Garden & Orchard! Detached RV Garage and Shop! Newer 50-year Roof with transferrable warranty! Owned Solar Panels! Horse Property! This has ALL The Things! The Main Level flows perfectly from the entry foyer through many entertaining spaces straight to that amazing backyard! The main level has a Living Room, Dining room, Kitchen with breakfast bar, semi formal dining, and family room, plus attached 4-car garage. The upper level has a large primary bedroom and bathroom, plus 3 additional bedrooms, 1 additional full bathroom, and laundry. The Walk-Out Basement has a large entertaining room, 1 bedroom and 1 full bathroom. Enjoy a perfect view of the backyard from two deck spaces! The Saltwater Pool is 50' long x 20' wide. The pool is 10 feet deep and is equipped with a diving board and slide. The Pool House has a Sonos Sound System with Bluetooth Wi-Fi control box. The Pool House provides a changing room and bathroom with a shower to rinse, and shaded lounge area. Just off the pool lounge area, stroll to the shaded Grape Harbor lounge patio! The main deck walks right into a Sundance Spas top of the line Hot Tub (110" x 89") Heated Custom Greenhouse! Made in Belgium, Brand Jansen Royal Victorian (set up and install was $100,000). Enjoy Tomatoes & Oranges year-round! The Greenhouse has automatic micro-sprinklers and automatic ventilation system! Detached Fully Finished 32' x 50" RV Garage. Garage Doors are 14' Tall and 12' wide. The ceiling is 16.5' Tall. Garage includes a Commercial grade 12-foot Car Lift (10k capacity) and 240-volt outlets. Square Footage provided as a courtesy, Buyer & Buyer's Agent to verify all.
- Type:
- Townhouse
- Sq.Ft.:
- 1,958
- Status:
- NEW LISTING
- Beds:
- n/a
- Lot size:
- 0.03 Acres
- Baths:
- MLS#:
- 2002440
- Subdivision:
- WESTGATE
ADDITIONAL INFORMATION
Welcome to your new 3 bedroom 2.5 bath townhome in the charming community of Bluffdale, UT! This spacious home features a convenient location close to a park and a new dog park, perfect for outdoor enthusiasts. The townhome boasts a laundry room, balcony, and a 2 car garage for parking. The open floor plan is ideal for entertaining guests, with a large kitchen that is bright and inviting. Don't miss out on this opportunity to make this townhome your new oasis in Bluffdale!
$449,900
11659 LUNFORD Riverton, UT 84065
Open House:
Friday, 6/7 4:00-6:00PM
- Type:
- Townhouse
- Sq.Ft.:
- 1,495
- Status:
- NEW LISTING
- Beds:
- n/a
- Lot size:
- 0.03 Acres
- Baths:
- MLS#:
- 2001983
- Subdivision:
- COTTAGES @ HIDDEN CR
ADDITIONAL INFORMATION
Quiet, secluded gated community with beautiful mountain views facing East, this home is bathed in natural light! Featuring vaulted ceilings, granite kitchen with large island, large primary room with ensuite, and open backyard patio for outdoor activities, bbqs, and stargazing nights. Amazing neighborhood within walking distance to shops, restaurants, gyms, and parks. Centrally located to any destination in the valley, enjoy an easy commute to Bangerter Highway and I-15. Do not miss out on this one!
$729,990
3562 EMMAS Riverton, UT 84065
- Type:
- Single Family
- Sq.Ft.:
- 3,707
- Status:
- Active
- Beds:
- n/a
- Lot size:
- 0.11 Acres
- Baths:
- MLS#:
- 2001476
- Subdivision:
- HOMESTEAD
ADDITIONAL INFORMATION
Move In Ready July 2024! Ask about additional Incentives! This new home in Riverton at The Homestead 55 Plus Community blends vibrant elegance with top-quality craftsmanship to present a uniquely welcoming lifestyle. The large gourmet kitchen offers a superior storage, meal prep, and presentation atmosphere. Calm relaxation and sensational social gatherings are equally suited to your breezy covered porches. Your awe-inspiring Main Floor Owner's Retreat features an amazing bathroom with a 60" shower. The spare bedroom provides a wonderful space for growth and personalization. Design the ultimate home office, library, or art studio in the delightful main floor study. Unfinished Basement for storage or future bedrooms, bathroom and game room! Call for details!
$825,000
12979 ZION Riverton, UT 84065
- Type:
- Single Family
- Sq.Ft.:
- 3,995
- Status:
- Active
- Beds:
- n/a
- Lot size:
- 0.24 Acres
- Baths:
- MLS#:
- 2001366
- Subdivision:
- SUMMERWOOD
ADDITIONAL INFORMATION
Welcome home to the coveted Summerwood Estates in Riverton. This beautiful home has been well cared for by the original owner. The home was built in 2010 by Ivory featuring their Hamilton Traditional 2-story floor plan with a finished basement which includes 2 bedrooms, 3/4 bath and second kitchen. Main level features an open floor plan, master suite, laundry, mudroom, and 1/2 bath coming in from the 3rd car garage. The home has great flow with 2 more bedrooms upstairs with it's own full bathroom and open space perfect for an office or den. This Gorgeous, quality home is ready for you!
$544,791
11637 WINFORD Riverton, UT 84065
Open House:
Saturday, 6/8 11:00-1:00PM
- Type:
- Townhouse
- Sq.Ft.:
- 2,334
- Status:
- Active
- Beds:
- n/a
- Lot size:
- 0.04 Acres
- Baths:
- MLS#:
- 2001360
- Subdivision:
- COTTAGES AT HIDDEN
ADDITIONAL INFORMATION
Welcome to the Cottages at Hidden Creek in Riverton, a quiet gated community. Home offers vaulted ceilings and an open floor plan with main floor living. Carpet, paint, laminate flooring, kitchen appliances and water heater have all been updated within the last 3 years. One bedroom on main floor does not have a closet. Beginning in July Google Fiber Internet will be included in monthly HOA fee. Square footage figures are provided as a courtesy estimate only and were obtained from the county records. Buyer is advised to obtain an independent measurement.
$485,000
15201 REINS Bluffdale, UT 84065
- Type:
- Townhouse
- Sq.Ft.:
- 2,230
- Status:
- Active
- Beds:
- n/a
- Lot size:
- 0.02 Acres
- Baths:
- MLS#:
- 2001352
- Subdivision:
- DAY RANCH
ADDITIONAL INFORMATION
Beautiful townhome in sought after community in Bluffdale! Right across the street from Day Ranch Park, that includes playground, sports fields, dog park, and pickleball courts. 3 bedrooms, 2 full bath, 2 half bath and an office/den that could easily be a 4th bedroom. Updated fixtures, recessed lighting, and black hardware. Lots of storage, including a hanging garage rack. Laminate throughout the main and bottom floors. Elementary and middle school are both within walking distance. Home is plumbed for soft water system and has smart front door lock (fingerprint, code, key). Request a showing right away!
$849,500
2626 13360 Riverton, UT 84065
- Type:
- Single Family
- Sq.Ft.:
- 3,402
- Status:
- Active
- Beds:
- n/a
- Lot size:
- 0.33 Acres
- Baths:
- MLS#:
- 2001899
- Subdivision:
- CRYSTAL RIDGE ESTATES
ADDITIONAL INFORMATION
TURNKEY!!! Don't Miss This Opportunity! South Facing, All Brick Rambler with matching brick mailbox in Riverton's well-established neighborhood Crystal Ridge Estates! Entrance to basement from garage, 3 car attached garage, 2 car detached in back and HEATED shop with 10" Door, Huge RV Pad with extended curb for straight access to the back, Garden Shed with power - lights, outlets, skylight, and window, Garden boxes, Fully landscaped, Newer Furnace 95% efficient and new compressor for air conditioner, sprinkler system, lots of storage downstairs, Brand new bathroom downstairs, outside sink in garage, door openers on all garage doors, wrought iron hand rails on front porch, large patio, new wood floor in living room & front room, Low e glass in all windows, natural gas plumbed to patio, textured roof, ONE OWNER, 220 power in both garages, year old appliances, shop lighting in all garages, Workbench and garage shelving Included, Vivint Security system with cameras, in Jordan school district, near all 3 schools, short drive to Bangerter and freeway, close to shopping, close to banks, VERY convenient location. Come see this home today! You won't want to miss this! Agent is related to seller. No showings unti the Open House!
$1,199,000
990 ADAMS Bluffdale, UT 84065
- Type:
- Single Family
- Sq.Ft.:
- 5,625
- Status:
- Active
- Beds:
- n/a
- Lot size:
- 0.24 Acres
- Baths:
- MLS#:
- 2001012
- Subdivision:
- SPRING VIEW FARMS
ADDITIONAL INFORMATION
Completely separate MOTHER-IN-LAW APARTMENT includes full kitchen, family room and laundry room with 2 bedrooms and 1 bath. Exquisite Rambler in AWARD WINNING SPRING VIEW FARMS. This home has it all! Loaded with features: Gorgeous hardwood floors, spacious and vaulted great room, gourmet kitchen, over-sized breakfast bar with wood detailing, gas range, immense cabinet space, canned lighting as well as custom light fixtures, granite countertops, large pantry, and a separate dining area. Great room includes a gas fireplace and wood accented mantle. Wood staircase leads to two upstairs bedrooms connected by a Jack and Jill bathroom. Back on the main level is the immaculate master suite. A huge bay window allows natural light to shine into the bedroom. The master bathroom has double sinks, gorgeous cabinetry, a deep tub, and tile that extends from the floor to the accented wall and into the separate shower. Huge main floor laundry/mud room for ultimate convenience. In the walkout basement you will find a few more bedrooms/craft/game room, a bathroom, two carpeted storage rooms, a kitchenette, and a large family room. Through the doors is a covered patio and the amazing backyard with beautiful views. Schedule a showing today and see everything this home has to offer. Square footage figures are provided as a courtesy estimate only and were obtained from an Appraisal. Buyer is advised to obtain an independent measurement.
$480,000
15247 REINS Bluffdale, UT 84065
- Type:
- Townhouse
- Sq.Ft.:
- 2,230
- Status:
- Active
- Beds:
- n/a
- Lot size:
- 0.02 Acres
- Baths:
- MLS#:
- 2000850
- Subdivision:
- DAY RANCH TOWNS
ADDITIONAL INFORMATION
Beautiful Like New townhome in great Bluffdale location! 3 bedrooms, 2.5 baths, and 2 offices. Spacious kitchen with quartz countertops, stainless steel appliances and deck off kitchen area for barbecuing. First floor has 2 car garage entrance, Lg mud room with cubbies and office that could be converted to a 4th bedroom. Close to walking and biking trails, dog parks, playgrounds and pet friendly community. This home shows great! Call agent for details.
$619,900
15281 INFANTRY Bluffdale, UT 84065
- Type:
- Single Family
- Sq.Ft.:
- 2,727
- Status:
- Active
- Beds:
- n/a
- Lot size:
- 0.08 Acres
- Baths:
- MLS#:
- 2000727
- Subdivision:
- INDEPENDENCE AT THE
ADDITIONAL INFORMATION
This beautiful well cared for home in the heart of independence at the point allows easy access to all Salt Lake and Utah county has to offer. This home is located walking distance to multiple schools and parks with the large Independence park and splash pad in eye sight. This home has a large number of upgrades including: fully finished basement with full custom surround sound theater area, granite countertops, full tile wall in the kitchen, whirlpool appliances, gas cooktop and range, wood laminate floors throughout the main level, master suite duel vanity, ring doorbell, smart sprinklers and wired garage speakers. The exterior is well thought out with extra parking and patio space and a nice grass play area and boasts one of the larger fully fenced yards in the neighborhood. Large windows throughout the home let in natural light with views of Corner Canyon and Lone Peak.
- Type:
- Townhouse
- Sq.Ft.:
- 1,956
- Status:
- Active
- Beds:
- n/a
- Lot size:
- 0.02 Acres
- Baths:
- MLS#:
- 2000507
- Subdivision:
- COBALT VILLAGE
ADDITIONAL INFORMATION
Modern 3 Bedroom End Unit Townhome in a Premier Community Description: Welcome to your dream townhome nestled in a sought-after planned community! This end unit offers the perfect blend of convenience and comfort, featuring: 1. Three Bedrooms, Two Baths: Plenty of space for your family or roommates to thrive. 2. Spacious Open Floor Plan: Enjoy the freedom of movement and massive windows providing abundant natural light in an open layout, perfect for entertaining or relaxation. 3. Room to Grow: The unfinished basement comes plumbed for an additional bathroom and the opportunity to add another bedroom/family room 4. Convenient Location/Parking: Hassle-free additional parking right at your doorstep for easy access to your home that has quick access to I15, Bangerter, & Redwood Road 5. Smart Home Features: Ring doorbell, Smart Lights, Deadbolt, & Garage Door. WiFi boosters on every floor to ensure great connection to the Fiber Optic Internet Service (Included with the HOA!) 6. Premier Community Amenities: Take advantage of the community's walking trails, playgrounds, pool, splash pad, skate park, and pickleball courts-there's something for everyone to enjoy! This meticulously designed townhome offers the ideal blend of comfort, convenience, and community living. Don't miss your chance to make this your new home sweet home. Contact us today to schedule a viewing!
- Type:
- Single Family
- Sq.Ft.:
- 3,631
- Status:
- Active
- Beds:
- n/a
- Lot size:
- 0.15 Acres
- Baths:
- MLS#:
- 2000247
- Subdivision:
- HARVEST GARDENS 46
ADDITIONAL INFORMATION
Welcome to the Hobble Creek home, where contemporary elegance meets functional design. This stunning residence features sophisticated gray maple cabinets and luxurious quartz kitchen countertops, complemented by sleek stainless steel gas appliances. The blend of laminate hardwood, tile, and plush carpet flooring offers style and comfort throughout the home. Enjoy an expanded patio for outdoor living, and a dropped flooring system for ada abilities. The gas log fireplace provides cozy ambiance, while brushed nickel hardware adds a modern touch. The owner's bathroom with cultured marble shower surrounds and comfort height toilets ensures luxury and convenience. With 2-tone paint and a chic tile kitchen backsplash, the Hobble Creek home is designed for those who appreciate quality and style.
$454,000
15090 WILD HORSE Bluffdale, UT 84065
Open House:
Friday, 6/7 5:00-7:00PM
- Type:
- Townhouse
- Sq.Ft.:
- 1,976
- Status:
- Active
- Beds:
- n/a
- Lot size:
- 0.03 Acres
- Baths:
- MLS#:
- 2000283
ADDITIONAL INFORMATION
Nestled in the heart of Bluffdale, this stunning end-unit townhome exudes like-new charm with impeccable finishes throughout. Step inside to discover a spacious and inviting layout featuring 3 bedrooms, 2 of which are considered "Primary Bedrooms" with en-suite bathrooms, ensuring comfort and privacy for everyone. The fully finished basement provides additional space for a cozy entertainment hub, a stylish home office, or even a personal gym. Being an end unit, you'll enjoy additional privacy and an abundance of natural light, creating a warm and welcoming atmosphere. Situated in a prime location, this townhome combines modern living with convenience and style. Day Ranch Community provides endless entertainment, with Parks, Pickleball and Tennis Courts, a Bike Park and a Skate Park! Don't miss your chance to own this gem!
$1,850,000
11896 REEVES Riverton, UT 84065
- Type:
- Single Family
- Sq.Ft.:
- 5,760
- Status:
- Active
- Beds:
- n/a
- Lot size:
- 0.56 Acres
- Baths:
- MLS#:
- 2000025
- Subdivision:
- WINDY RIVER PLAT A
ADDITIONAL INFORMATION
Welcome to Riverton, where the allure of country living meets the convenience of city life. This soon-to-be-completed new construction home offers the perfect blend of tranquility and accessibility, with customization options available to suit your preferences. Anticipated completion by August ensures you'll be settling into your dream home in no time. Featuring 7 bedrooms, this spacious residence caters to all. The heart of the home is a stunning custom kitchen, boasting expansive countertops, upgraded appliances, and a convenient butler pantry for seamless entertaining. The adjacent large living area is adorned with a cozy fireplace, creating an inviting atmosphere for gatherings and relaxation. With 4 baths, including a luxurious master suite, comfort and convenience are paramount. High vaulted ceilings throughout enhance the sense of space and grandeur, while panoramic views provide a picturesque backdrop to everyday life. Entertainment options abound with a dedicated theater room, perfect for movie nights and gaming sessions. Outside, the possibilities are endless in the expansive backyard, where you can envision your own private sanctuary. While renderings suggest a pool, the choice is yours to customize this space according to your vision. Front yard landscaping is thoughtfully included in the purchase price, enhancing curb appeal and creating an inviting welcome for guests. The 4-car garage offers ample storage for vehicles and outdoor gear, ensuring both practicality and convenience. Don't miss the opportunity to witness the potential of this exceptional home firsthand. Contact us today to schedule a viewing and discover how this property can fulfill your every desire.

Riverton Real Estate
The median home value in Riverton, UT is $415,900. This is higher than the county median home value of $363,100. The national median home value is $219,700. The average price of homes sold in Riverton, UT is $415,900. Approximately 87.16% of Riverton homes are owned, compared to 10.1% rented, while 2.74% are vacant. Riverton real estate listings include condos, townhomes, and single family homes for sale. Commercial properties are also available. If you see a property you’re interested in, contact a Riverton real estate agent to arrange a tour today!
Riverton, Utah 84065 has a population of 41,997. Riverton 84065 is more family-centric than the surrounding county with 52.94% of the households containing married families with children. The county average for households married with children is 40.67%.
The median household income in Riverton, Utah 84065 is $92,154. The median household income for the surrounding county is $67,922 compared to the national median of $57,652. The median age of people living in Riverton 84065 is 30.7 years.
Riverton Weather
The average high temperature in July is 91 degrees, with an average low temperature in January of 16.9 degrees. The average rainfall is approximately 22 inches per year, with 30.9 inches of snow per year.
