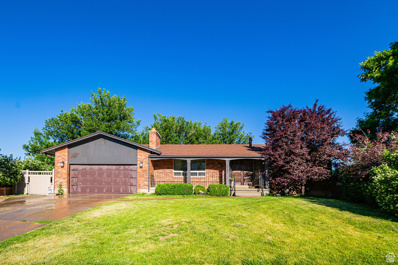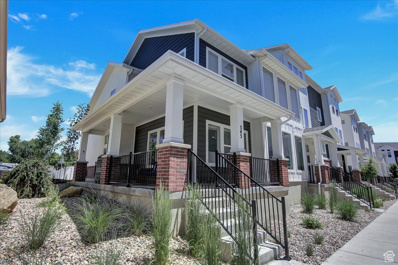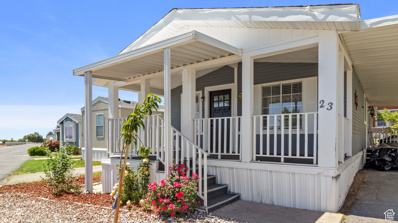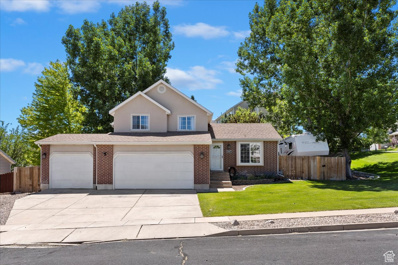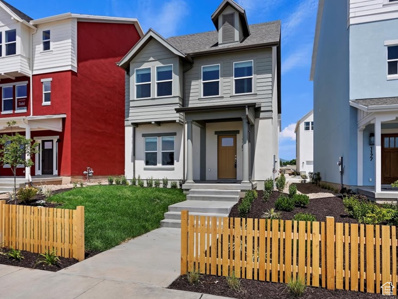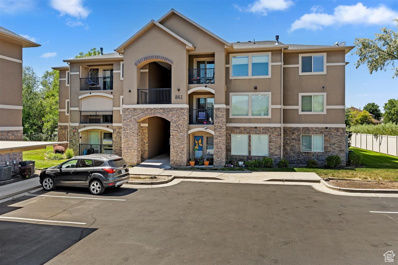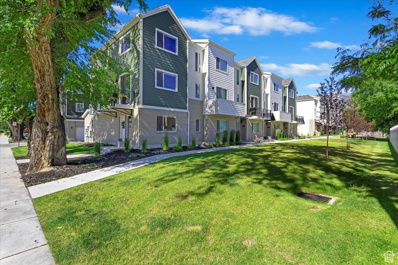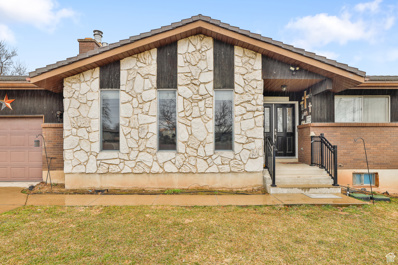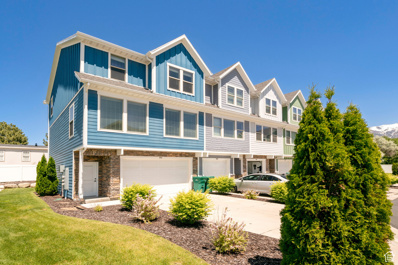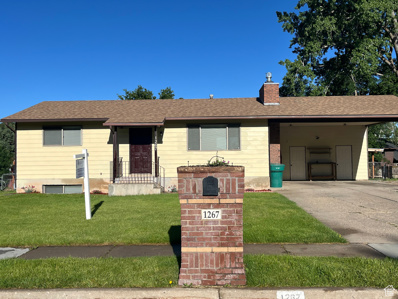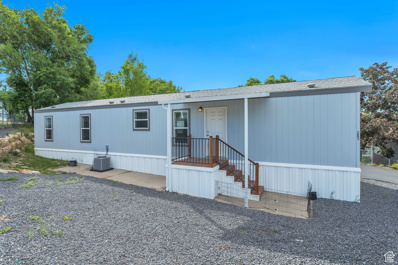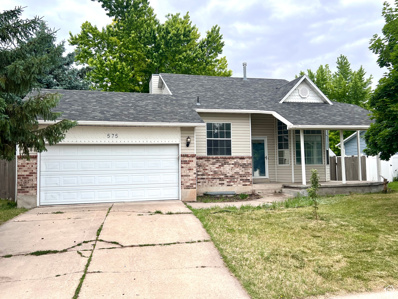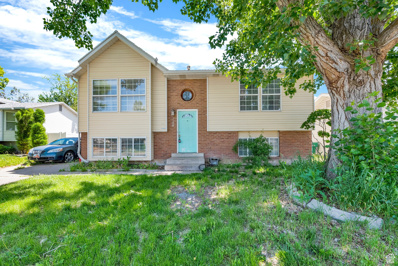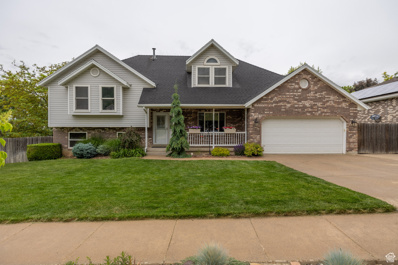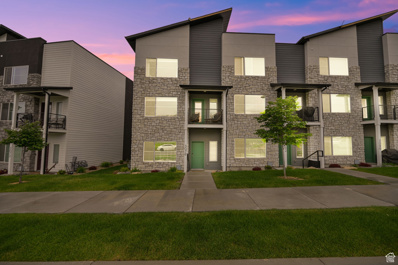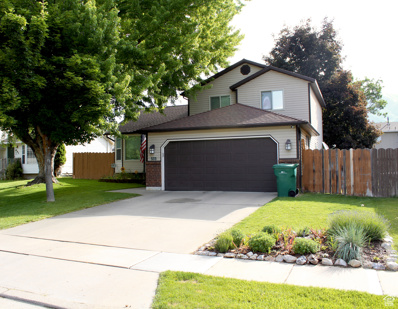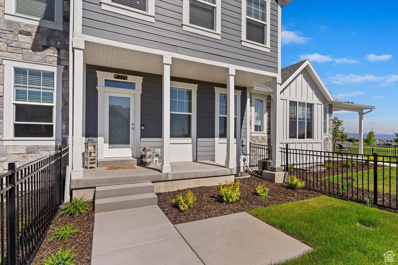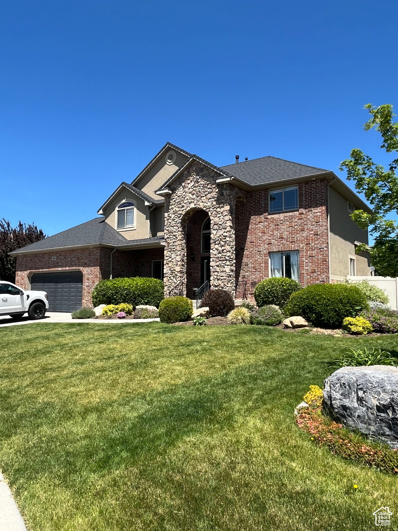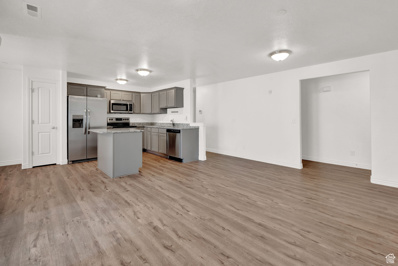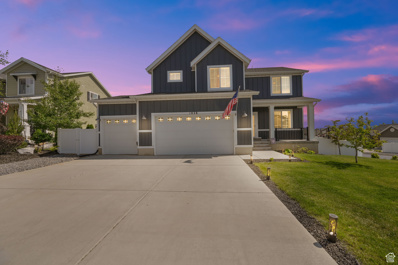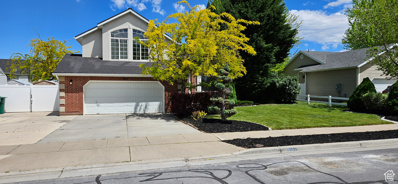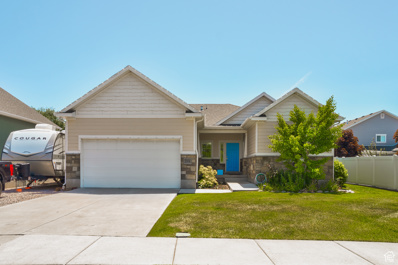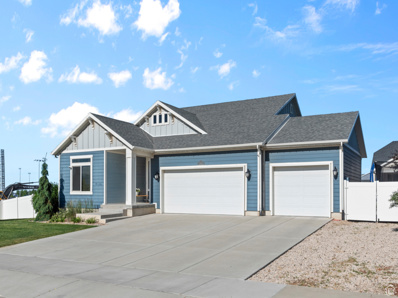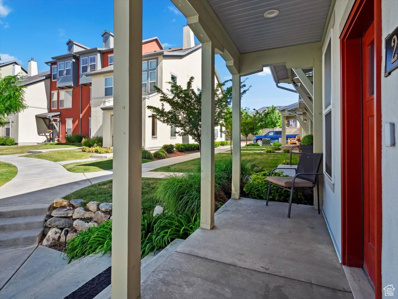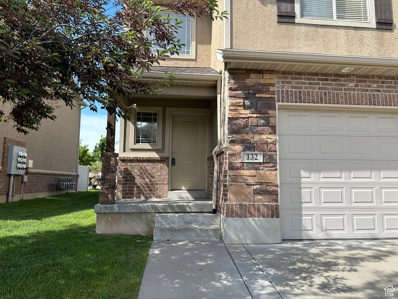Layton UT Homes for Sale
$499,900
1541 CHERRY Layton, UT 84040
- Type:
- Single Family
- Sq.Ft.:
- 2,394
- Status:
- NEW LISTING
- Beds:
- n/a
- Lot size:
- 0.26 Acres
- Baths:
- MLS#:
- 2003775
- Subdivision:
- HEATHER HILLS
ADDITIONAL INFORMATION
Take advantage of this rare opportunity to own a home in one of East Layton's most desirable neighborhoods. With its unbeatable location and easy access to local amenities, including top-rated schools, beautiful parks, and a variety of shopping and dining destinations. Commuting is a breeze with convenient access to I15 and HWY 89 and minutes from HAFB. For the renovator, this home offers many possibilities to customize. With a little love this can be the home of your dreams. This won't last long on the market. Schedule your showing today!
$439,900
345 75 Layton, UT 84041
- Type:
- Townhouse
- Sq.Ft.:
- 2,017
- Status:
- NEW LISTING
- Beds:
- n/a
- Lot size:
- 0.03 Acres
- Baths:
- MLS#:
- 2003574
- Subdivision:
- GENTILE STATION
ADDITIONAL INFORMATION
Light and airy describe this immaculate Townhome! Open floor plan with large windows bring in lots of light. Kitchen has a large island for extra seating. Upstairs the Primary is an oasis with walk in closet and en-suite. Two other bedrooms also have their own walk-in closets. Laundry is conveniently on the second floor. The wrap around porch gives you shaded outdoor space with plenty of space for a grill. You can't beat the location close to freeway access, Layton Trax Station and other amenities. Square footage figures are provided as a courtesy estimate only and were obtained from County Record. Buyer is advised to obtain an independent measurement.
$85,000
23 LAKEVIEW Layton, UT 84041
ADDITIONAL INFORMATION
AMAZING VIEWS! You will not want to miss the 4th of July Fireworks from the front porch! This home has anew stove, new fridge, paint, flooring, and carpet. The roof and swamp cooler were replaced 6 years ago. Close to the freeway, and schools. Great community.
$535,000
3347 1150 Layton, UT 84040
- Type:
- Single Family
- Sq.Ft.:
- 2,250
- Status:
- NEW LISTING
- Beds:
- n/a
- Lot size:
- 0.29 Acres
- Baths:
- MLS#:
- 2003663
ADDITIONAL INFORMATION
***Seller is offering $5,000 for flooring allowance or for rate buy down*** Spacious corner lot with mature trees and amazing mountain view from front porch. Updated and well cared for split level home with vaulted ceilings and a coveted heated garage. Beautiful white molded kitchen cabinets with stainless steel appliances. Open family room and living room are ideal for both relaxation and gathering. Basement office with sound proofing to ensure a quiet work environment. Plenty of driveway and street parking along with RV parking along the right side of the home. Front lawn and fully fenced in backyard allows pets or children to roam free. Large shed with electricity in the backyard, along with a trampoline and swing set that are available to stay with home. Home is located close to Hill AFB and easy access to highway 89 and I-15 for convenient commuting. Buyer to verify all information.
$508,900
1183 1875 Unit 122 Layton, UT 84041
- Type:
- Single Family
- Sq.Ft.:
- 2,040
- Status:
- NEW LISTING
- Beds:
- n/a
- Lot size:
- 0.07 Acres
- Baths:
- MLS#:
- 2003544
ADDITIONAL INFORMATION
5.49% 30YR FIXED RATE FINANCING PROMOTION!! Middleton floor plan in brand new Trailside community. Just completed and ready for immediate move in. Primary Suite with double sinks, walk-in with custom closet inserts. Gourmet kitchen with painted cabinets, quartz countertops and stainless steel appliances. Trailside community features an upcoming hammock park, playground, Paw Park, bike and walking trials! Financing incentive with preferred lender. Must close by 6/29/24. Rates are subject to change without notice. All loans are subject to credit approval. Not all buyers qualify. Visit our model home at 1839 W 1150 N, Layton, UT 84041 Mon-Sat, 11 AM - 6 PM.
$320,000
861 MAIN Unit C Layton, UT 84041
- Type:
- Condo
- Sq.Ft.:
- 1,150
- Status:
- Active
- Beds:
- n/a
- Baths:
- MLS#:
- 2003788
- Subdivision:
- CREEKSIDE VILLAGE
ADDITIONAL INFORMATION
OPEN HOUSE SATURDAY, JUNE 8TH, from 12:00 PM - 2:00 PM. Are you looking for a home with a stream in your backyard? This is the perfect property for you! This two-bedroom, two-bathroom, updated main-floor condo is in the desirable Creekside Village Subdivision. This condo has new carpet, LVP flooring, fresh paint, dark walnut cabinetry, granite countertops, and stainless appliances. You'll appreciate the comforts of this home with spacious bedrooms, a primary suite walk-in closet, an oversized family room, and a dining area. You'll love enjoying an evening on your private back patio with the sounds of a running stream and plenty of green space. Plus, there is a private locking storage closet. Enjoy the perks of maintenance-free living, yard care, snow removal, swimming pool, clubhouse, and covered parking. This property's centralized location is near shopping, entertainment, schools, and freeway access. Top-rated school district, including Davis High School. Square footage figures are provided as a courtesy estimate and obtained from county records. The buyer is advised to obtain an independent measurement. CALL NOW FOR YOUR PRIVATE SHOWING!
$444,000
452 ALICE Layton, UT 84041
- Type:
- Townhouse
- Sq.Ft.:
- 1,733
- Status:
- Active
- Beds:
- n/a
- Lot size:
- 0.02 Acres
- Baths:
- MLS#:
- 2003564
ADDITIONAL INFORMATION
This townhome is in pristine condition! As an added bonus it is also approved for nightly rentals! The location is fantastic! It is nestled within the Wasatch front between Ogden and Salt Lake. Making it an easy commute to wherever you need to go! The open concept kitchen and family room area make it great for entertaining! There is a flex space on the first level that could be used for an office, workout area, TV room ; so many possibilities! Make an appointment today to come see this exceptional townhouse either for yourself or for a great investment property! Square footage figures are provided as a courtesy estimate only and were obtained from _____a floor plan scan________ . Buyer is advised to obtain an independent measurement.
$699,000
1450 GORDON Layton, UT 84040
- Type:
- Single Family
- Sq.Ft.:
- 3,410
- Status:
- Active
- Beds:
- n/a
- Lot size:
- 0.68 Acres
- Baths:
- MLS#:
- 2003321
ADDITIONAL INFORMATION
East Layton charmer that will not disappoint! The large, fully fenced backyard is full of fruit trees, is perfect for gardening enthusiasts, and offers plenty of space for pets and children to roam free. The current owner has added numerous updates and upgrades totaling approximately $90,000, including but not limited to updated kitchen and bathrooms, new flooring throughout, new texturing and paint, designer tile on walls (porcelain with Sluder), new interior light fixtures throughout, including recessed lighting, new ceiling fans throughout, ceramic baseboards, blown-in insulation in attic and basement walls, and hanging storage racks in garage. The kitchen features stainless appliances. The house has 3 gas fireplaces, a new water heater, a new interior electrical panel, and a new interior water main shut-off valve. Outside you will find a large garden area with auto-drip irrigation, a new auto-sprinkler system, a new chainlink fence and mow strip, and a new sidewalk. There are new motion-sensor light fixtures and a dedicated workshop underneath the great room. There is an oversized garage and 2 driveways. There is a 10-month Choice home warranty that is transferable to the new buyer. The owner is a licensed real estate agent in the state of Nevada but is not the listing agent.
$419,000
390 KNIGHTS Layton, UT 84041
- Type:
- Townhouse
- Sq.Ft.:
- 1,819
- Status:
- Active
- Beds:
- n/a
- Lot size:
- 0.02 Acres
- Baths:
- MLS#:
- 2003259
- Subdivision:
- RIDGE AT KNIGHTS CT
ADDITIONAL INFORMATION
2.375% ASSUMABLE VA LOAN!! Beautiful Layton townhome, within walking distance to Hill Air Force Base, shopping, and restaurants. For VA qualified military buyers, there is an option for an assumable VA loan at 2.375% interest rate for approx. $270K. Super clean, gently lived-in home with an open floor plan, great ceiling height, and craftsman-style finishes. The kitchen has stainless steel appliances, granite countertops, a large pantry, spacious breakfast bar, and a large dining space. Bar stools and an entertainment center are included. Sliding glass doors lead to the outdoor deck; a half bath completes the level. Upstairs primary suite with dual vanity, tub, and large walk-in closet. Two additional bedrooms, full bath, and conveniently located laundry area with commercial LG washer and dryer (included). End units are larger, with more square footage and a two-car garage with excellent storage and direct access to the backyard patio. High-efficiency furnace, water heater, windows, and lights. This is a great property.
$475,000
1267 KIMBERLY Layton, UT 84040
- Type:
- Single Family
- Sq.Ft.:
- 1,900
- Status:
- Active
- Beds:
- n/a
- Lot size:
- 0.21 Acres
- Baths:
- MLS#:
- 2003020
ADDITIONAL INFORMATION
Move in ready starter home with lots of updates: new flooring; new LED lights, new paint, new blinds and new water heater. Kitchen got new cabinets, new granite countertops, new backsplash, new stainless steel appliances, new range hood, new double sink with disposal. Bathrooms are updated with new toilets, new shower walls, new bathroom cabinets. Roof and AC are 3 years old. Open patio covered awning permit issued Sep 2021. Come take a tour and make this yours. Square footage figures are provided as a courtesy estimate only and were obtained from Davis County record. Buyer is advised to obtain an independent measurement. Owner Agent
$85,000
285 MINDELLA Layton, UT 84041
ADDITIONAL INFORMATION
CHECK OUT THIS NEW MOBILE HOME LISTING! ONLY A FEW YEARS OLD WITH MINIMAL WEAR. LARGE WINDOWS AND RECESSED LIGHTING, MAKE FOR AN OPEN AND AIRY FEEL AS YOU MAKE YOUR WAY THROUGHOUT. UPGRADES LIKE LVP WOOD FLOORING AND STAGGERED CABINETS ADD TO THE CRISP AND CLEANCUT APPEARANCE. MUST SEE INSIDE TO APPRECIATE. ONE CARPORT COVERED SPACE. STORAGE SHED NEGOTIABLE WITH A GOOD OFFER. SCHEDULE YOUR APPOINTMENT TODAY! All footage and measurements are deemed reliable but not guaranteed. Buyer is advised to obtain their own measurements and complete due-diligence to their satisfaction."
$459,900
575 850 Layton, UT 84041
- Type:
- Single Family
- Sq.Ft.:
- 1,912
- Status:
- Active
- Beds:
- n/a
- Lot size:
- 0.15 Acres
- Baths:
- MLS#:
- 2003075
ADDITIONAL INFORMATION
***Just Listed*** Don't miss this one! Awesome Layton neighborhood! Open, Spacious, & Inviting layout. Big Windows & Vaulted Ceilings allow natural light to radiate throughout the home. Dark mahogany flooring complemented by white wainscoting & trim create an elegant atmosphere. Granite Countertops with Stainless Steel Appliances. Mature Trees help to provide shade. Raised garden beds. Creekside Elementary & Fairfield Jr. High within 3/4 mile. Shopping, Freeway access, & entertainment all within minutes. Shedule your private showing today. Square footage figures are provided as a courtesy estimate only and were obtained from county records. Buyer is advised to obtain an independent measurement. Buyer & buyers agent to verify all accuracy, including sq ft., acreage, zoning, & HOA information. The property information herein is derived from various sources that may include, but not limited to, county records and the Multiple Listing Service, and it may include approximations. Although the information is believed to be accurate, it is not warranted and you should not rely upon it without personal verification. The Seller has never resided in the home. Seller is part owner of the listing brokerage, but is not a licensed agent. The Broker for Aspen Ridge Real Estate helps to manage the Seller's company.
$410,000
1198 200 Layton, UT 84041
- Type:
- Single Family
- Sq.Ft.:
- 1,963
- Status:
- Active
- Beds:
- n/a
- Lot size:
- 0.13 Acres
- Baths:
- MLS#:
- 2003029
- Subdivision:
- SUMMERFIELD
ADDITIONAL INFORMATION
NO SHOWINGS UNTIL OPEN HOUSE JUNE 8TH, 12-2PM. Check out this newly updated split level 4 bedroom 2 bathroom home conveniently located near food, shopping, freeways and Hill AFB. All new flooring and paint throughout. Beautiful mountain views. Information provided as a courtesy, buyer to verify all information. Square footage figures are provided as a courtesy estimate only and were obtained from county records and previous MLS. Buyer is advised to obtain an independent measurement.
$660,000
1277 3125 Layton, UT 84040
- Type:
- Single Family
- Sq.Ft.:
- 3,443
- Status:
- Active
- Beds:
- n/a
- Lot size:
- 0.28 Acres
- Baths:
- MLS#:
- 2002921
ADDITIONAL INFORMATION
Located in East Layton with quick access to highway 89 and with beautiful views of the mountains and valley sits this fantastic 5 bedroom 3 1/2 bathroom home that is ready for new owners! The great open space in the kitchen, dining area and great room are perfect for gatherings and the backyard is a dream. With a gorgeous covered deck that looks out to a meticulously cared for yard with mature fruit trees and well thought out landscaping, you will find yourself spending a lot of time outside enjoying nature. The home has been updated with a newer kitchen with granite and marble countertops, primary bathroom boasting radiant heat, and finished basement that would make a great bedroom or family room space. This house is calling you home, so don't wait, come see it today! All information to be verified by buyer.
$475,000
3078 BEND Layton, UT 84040
- Type:
- Townhouse
- Sq.Ft.:
- 2,285
- Status:
- Active
- Beds:
- n/a
- Lot size:
- 0.02 Acres
- Baths:
- MLS#:
- 2002852
- Subdivision:
- INDIGO BEND
ADDITIONAL INFORMATION
This stunning, like-new end unit townhome is a true gem, offering unparalleled comfort, style, and convenience. Meticulously maintained, this property boasts immaculate mountain views that will take your breath away. Located in the highly sought-after neighborhoods of East Layton, step inside to discover a spacious and inviting interior, featuring 4 bedrooms and 3 1/2 baths. The thoughtful layout includes two large living rooms, perfect for entertaining or simply relaxing with family. The modern kitchen is equipped with newer appliances and ample counter space, making it a practical and enjoyable space for preparing meals. Located in a prime location, this townhome is just moments away from top-rated schools, diverse shopping options, Hill Air Force Base, I-15, and Highway 89. Outdoor enthusiasts will love the proximity to hiking trails and the renowned Snow Basin Resort, offering year-round recreational activities. Don't miss the opportunity to make this exceptional townhome yours. Schedule a viewing today and experience the perfect blend of luxury, convenience, and natural beauty! *Square footage figures are provided as a courtesy estimate only and were obtained from Davis County. Buyer is advised to obtain an independent measurement.*
$499,900
535 900 Layton, UT 84041
- Type:
- Single Family
- Sq.Ft.:
- 1,907
- Status:
- Active
- Beds:
- n/a
- Lot size:
- 0.14 Acres
- Baths:
- MLS#:
- 2002792
- Subdivision:
- COUNTY CREEK
ADDITIONAL INFORMATION
Well maintained, tri-multi level conveniently located on the border of Kaysville and Layton on a quiet street in well-established neighborhood. Vaulted ceilings and tons of windows allow in plenty of natural light, which contributes to a very open feel. Built for entertaining, enter into the large formal living room or round the corner to the kitchen with granite counters, stainless steel appliances, breakfast bar and semi-formal dining area to a big family room down a few steps. The floor plan makes it possible for everyone to hang out and still be within view or to have any number of activities going on separately at the same time. The bedrooms are up on the second level with a primary bedroom, walk-in closet, a full bath and two more bedrooms. There is still more home off of the main floor family room with a large laundry/craft room, 3/4 bath as well as the access into or from the garage. Down another half flight of stairs is another bedroom, storage area and mechanical room. The front is west-facing so snow melts off in the winter while the backyard on the east is sheltered from late afternoon summer sun. Sliders lead out from the main floor family room to the secluded, fully-fenced backyard with two patios, one of concrete off of the house and another of pavers over by the storage shed. Enjoy BBQs, family gatherings or just sit on the patio and savor fresh picked raspberries, strawberries and blackberries from your very own berry patch. As far as commuting, this home is close to the entrance of the I-15 freeway, blocks to the Front-Runner station in Layton or minutes from the Park-N-Ride lot in Kaysville. Lots of shopping and entertainment in either direction and a straight shot to the airport, downtown Salt Lake, Station Park, Lagoon, Layton or points north. EZ to show! Information provided deemed to be reliable; however, buyers and agents to verify all. Playhouse excluded.
$496,000
771 2050 Unit 705 Layton, UT 84041
- Type:
- Townhouse
- Sq.Ft.:
- 2,400
- Status:
- Active
- Beds:
- n/a
- Lot size:
- 0.03 Acres
- Baths:
- MLS#:
- 2002785
- Subdivision:
- THE PARK
ADDITIONAL INFORMATION
NEARLY NEW w/ FINISHED BASEMENT!! Aesthetically pleasing with trending two-toned cabinetry and under cabinet lighting, kitchen pantry, quartz counter-tops in the kitchen and bathrooms, vaulted ceiling in master bedroom with large walk-in closet, and window blinds throughout. Washer & dryer included. Amenities to enjoy include a pool, hot tub, splash pad and pickle ball courts. Home faces a maintained common area with walking paths and it's also right next to Ellison Park. Sparkling clean and ready to move in. Experience the 3D walkthrough in the pictures and go check it out!
$828,000
1614 ROCK CREEK COR Layton, UT 84041
- Type:
- Single Family
- Sq.Ft.:
- 4,098
- Status:
- Active
- Beds:
- n/a
- Lot size:
- 0.28 Acres
- Baths:
- MLS#:
- 2003299
ADDITIONAL INFORMATION
Beautiful home in an awesome quiet neighborhood. Open feel with fresh paint throughout, hardwood floors, granite countertops, updated fixtures, central vacuum, basement apartment with separate entrance would make a great rental option. Huge master bedroom, new fans in all bedrooms, fully fence huge yard. RV parking, 3 car garage. Roof has been recently replaced, approx 4 years old. New fireplace and plenty of storage.
$319,900
917 MAIN ST Unit G Layton, UT 84041
- Type:
- Condo
- Sq.Ft.:
- 1,340
- Status:
- Active
- Beds:
- n/a
- Lot size:
- 0.01 Acres
- Baths:
- MLS#:
- 2002787
- Subdivision:
- CREEKSIDE VILLAGE CO
ADDITIONAL INFORMATION
!!OPEN HOUSE SAT 6/8 11am-2pm!! Recently renovated Creekside Village Condo. Located on the boarder of Kaysville and Layton, location couldn't be better! Close to freeway access, shopping, entertainment, and more. New carpet, new paint, brand new kitchen appliances and new laminate flooring throughout this open Kitchen - Dining - Living floorplan. Two bedrooms, two full bathrooms, and a covered balcony with storage makes this Davis County condo a MUST SEE! Kitchen appliances, washer and dryer all included! Call for a private showing today! **Square footage figures are provided as a courtesy estimate only and were obtained from previous MLS Listing. Buyer is advised to obtain an independent measurement. Buyer to verify all.**
$725,000
1028 BIGELOW Layton, UT 84040
Open House:
Thursday, 6/13 4:00-7:00PM
- Type:
- Single Family
- Sq.Ft.:
- 3,249
- Status:
- Active
- Beds:
- n/a
- Lot size:
- 0.19 Acres
- Baths:
- MLS#:
- 2002691
- Subdivision:
- MECHAM MEADOWS
ADDITIONAL INFORMATION
Beautiful Mountain and valley views. Highly desired area. Open concept kitchen/dining/family room with tons of natural lighting. Oversized kitchen island with quartz countertops, gas appliances, Laminate flooring. Built in mudroom off garage. 5 bedrooms , 2 family rooms. Beautifully finished walk-out basement, with kitchen area. Square footage is provided courtesy estimate only from county records.
$496,500
2894 1425 Layton, UT 84041
- Type:
- Single Family
- Sq.Ft.:
- 2,158
- Status:
- Active
- Beds:
- n/a
- Lot size:
- 0.18 Acres
- Baths:
- MLS#:
- 2002665
- Subdivision:
- WINDSOR MEADOWS
ADDITIONAL INFORMATION
This is a great home with lots of curb appeal. Completely fenced yard. Large RV Pad with big double door vinyl gate. Storage shed. Inside is beautiful and inviting. Updated Master Bathroom. Upstairs bedrooms have vaulted ceilings. Lots of storage shelving in the garage. Come see and enjoy. Square footage figures are provided as a courtesy estimate only and were obtained from seller. Buyer is advised to obtain an independent measurement.
$785,000
539 650 Layton, UT 84041
- Type:
- Single Family
- Sq.Ft.:
- 3,650
- Status:
- Active
- Beds:
- n/a
- Lot size:
- 0.37 Acres
- Baths:
- MLS#:
- 2002597
ADDITIONAL INFORMATION
This gorgeous rambler, located on a private lot with waterfront of Kays Creek, has too many features to list, but I'll try! Huge .37 acre yard that offers privacy, tranquility, and borders Kays Creek. Plenty of space for playing, or a pool or pickleball court! Five bedrooms, 3 full bathrooms. Two furnaces - one for each level, plus an extra mini-split for the upstairs family area means every part of the home stays nice and comfortable. Quick hot-water pump for the kitchen and guest bath means never waiting around for hot water to reach the sink or shower. Cold storage under the porch, an extra-deep garage, outdoor shed, awning with custom flagstone patio, central vac on both levels, a 35-amp plugin near the RV parking - and much much more! Come see it today - this will not last long!
$769,777
777 COLD CREEK Layton, UT 84041
- Type:
- Single Family
- Sq.Ft.:
- 3,442
- Status:
- Active
- Beds:
- n/a
- Lot size:
- 0.23 Acres
- Baths:
- MLS#:
- 2002660
- Subdivision:
- ELLISON PARK
ADDITIONAL INFORMATION
This beautiful Spacious 4 bedroom, 4 bath home (with possible 5th in basement), has 2 suites!! Main floor master-trey ceiling, double vanity with upgraded cabinetry, large walk-in shower and spacious walk-in closet. On the second floor you will find a Bonus room/Second Suite, you pick! You will love your beautiful kitchen, with large island and quartz countertops and open concept to dining & living room, with gas fireplace that you can cozy up to, on cold winter nights. Large backyard w/mature fruit trees, hot tub & firepit with perfect view of the mountains. Nearby is a splashpad & pickleball court, tucked away from interstate but has EZ access & close to Hill Air Force Base. Square footage figures are provided as a courtesy estimate only and were obtained from county. Buyer is advised to obtain an independent measurement. View our Virtual 3D Open House in the link below! Hooah! 4.5% Assumable VA loan, aprox $150K Gap
$399,900
2131 750 Layton, UT 84041
- Type:
- Townhouse
- Sq.Ft.:
- 1,672
- Status:
- Active
- Beds:
- n/a
- Lot size:
- 0.02 Acres
- Baths:
- MLS#:
- 2002562
- Subdivision:
- MIDTOWN COURT TOWN
ADDITIONAL INFORMATION
Discover modern living in this chic row-end townhome in Layton. Built in 2019, this 1,672-square-foot residence combines contemporary design with functional spaces. Step inside to find an open-concept layout with vinyl flooring on the main. The kitchen features quartz countertops, stainless steel appliances, and ample storage. Upstairs, three bedrooms offer comfort and privacy. The primary suite includes an ensuite bathroom and walk-in closet, while two additional bedrooms share a full bathroom. Don't miss the chance to experience modern living in this stylish townhome. Schedule a showing today! Square footage figures are provided as a courtesy estimate only and were obtained from county records. Buyer is advised to obtain an independent measurement.
$394,900
132 EVANS COVE Layton, UT 84041
- Type:
- Townhouse
- Sq.Ft.:
- 1,494
- Status:
- Active
- Beds:
- n/a
- Lot size:
- 0.05 Acres
- Baths:
- MLS#:
- 2002552
- Subdivision:
- ANTELOPE VILLAGE
ADDITIONAL INFORMATION
Spacious and desirable end unit townhome in attractive resort looking community. Located at back of complex lends to a very private back patio. The front faces south with beautiful mountain views. Roomy, attached single car garage boasts extra storage space. Open floor plan, updated stainless steel appliances, large master suite with vaulted ceiling, garden tub, built-in vanity and walk-in closet.

Layton Real Estate
The median home value in Layton, UT is $317,400. This is lower than the county median home value of $346,400. The national median home value is $219,700. The average price of homes sold in Layton, UT is $317,400. Approximately 69.45% of Layton homes are owned, compared to 26.18% rented, while 4.37% are vacant. Layton real estate listings include condos, townhomes, and single family homes for sale. Commercial properties are also available. If you see a property you’re interested in, contact a Layton real estate agent to arrange a tour today!
Layton, Utah has a population of 73,963. Layton is less family-centric than the surrounding county with 44.15% of the households containing married families with children. The county average for households married with children is 46.7%.
The median household income in Layton, Utah is $71,883. The median household income for the surrounding county is $75,961 compared to the national median of $57,652. The median age of people living in Layton is 29.7 years.
Layton Weather
The average high temperature in July is 90.8 degrees, with an average low temperature in January of 21.6 degrees. The average rainfall is approximately 22.6 inches per year, with 31.9 inches of snow per year.
