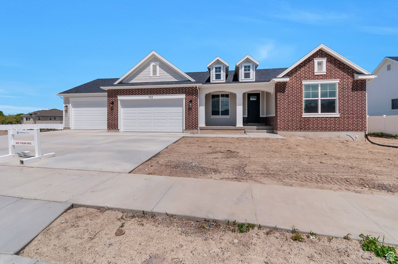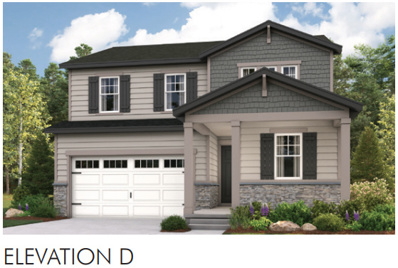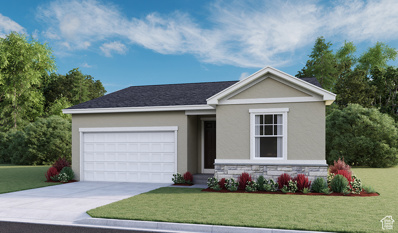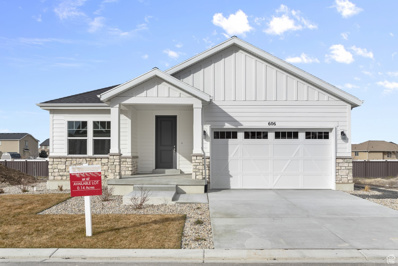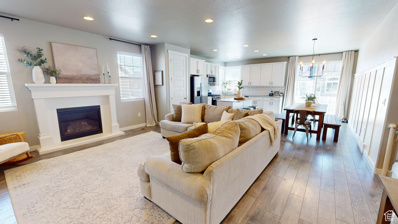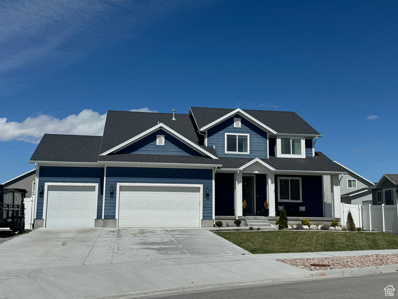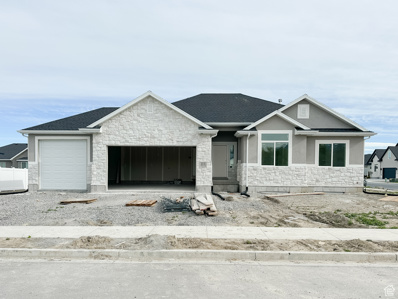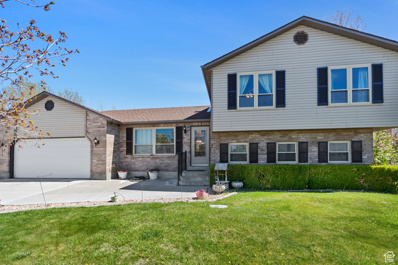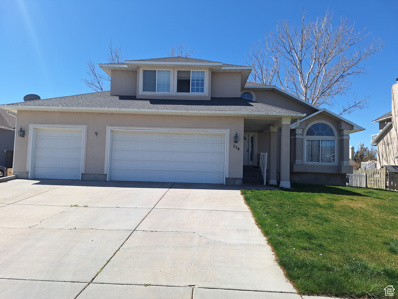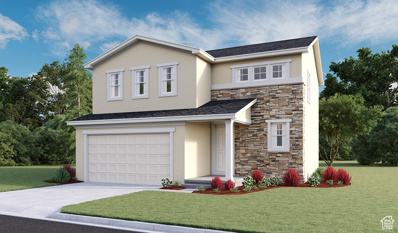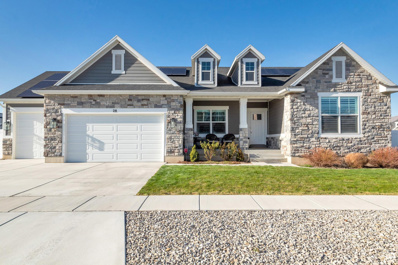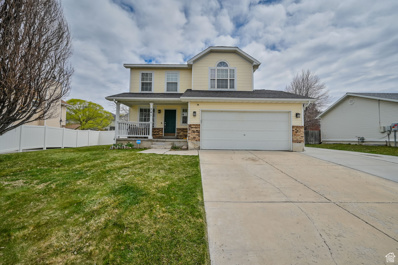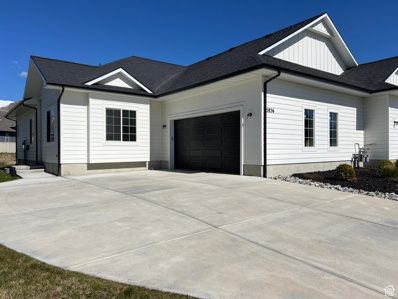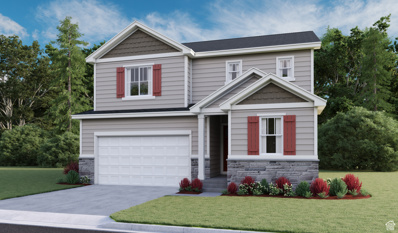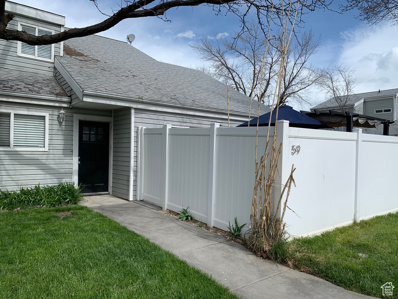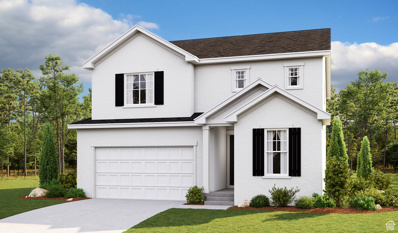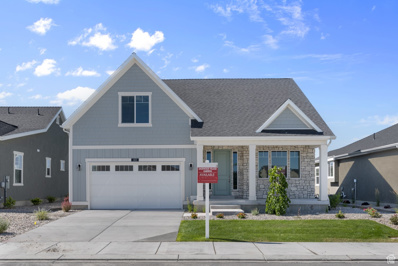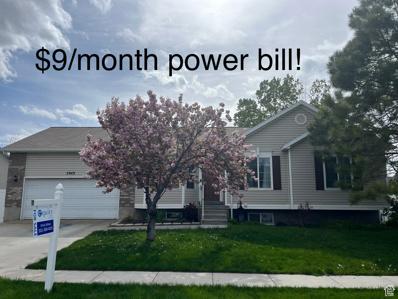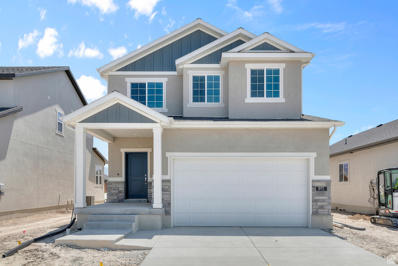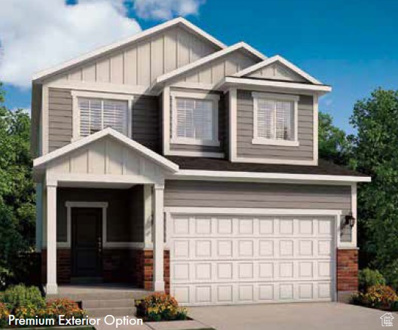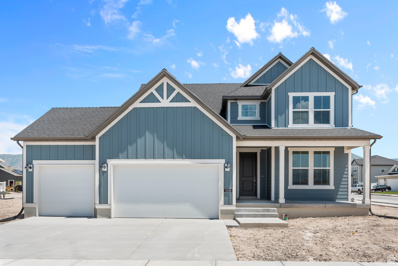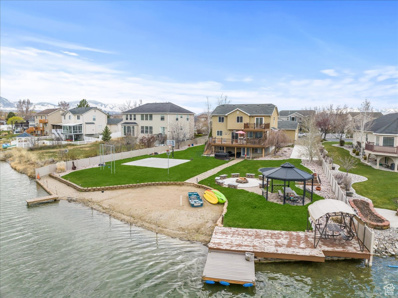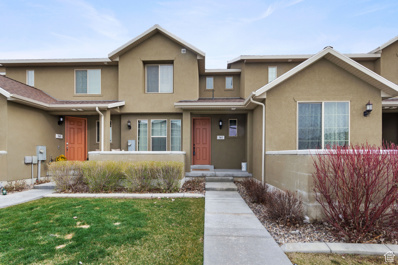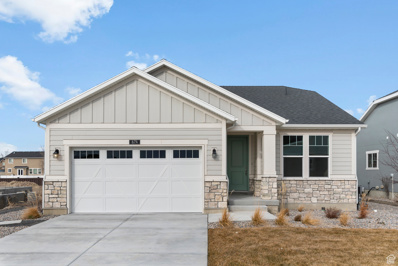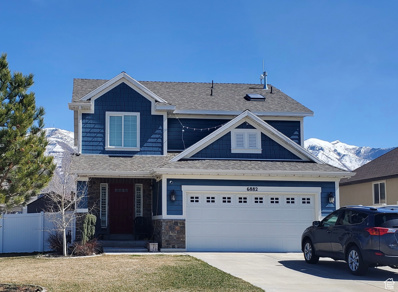Stansbury Park UT Homes for Sale
- Type:
- Single Family
- Sq.Ft.:
- 5,177
- Status:
- Active
- Beds:
- n/a
- Lot size:
- 0.34 Acres
- Baths:
- MLS#:
- 1996500
- Subdivision:
- MAPLEWOOD LANE
ADDITIONAL INFORMATION
LOT 301. Beautiful newly constructed, quality built rambler on a 1/3 acre south-facing cul-de-sac lot, and only only 30 minutes from downtown SLC! Classic red brick beauty boasting TWO 2-car garages AND a suspended slab basement (over 1500 unfinished sqft)! Come see the difference this builder has to offer! Excellent craftsmanship and interior design. Gorgeous galley kitchen has a 10' island bar, double smart wall ovens, 36" gas cooktop, spacious dining nook, and walk-in pantry with shelves and countertop. 9' ceilings on main, and vaulted in family room with a fireplace. Quartz countertops, LVP flooring, among other features. Owner's suite features a glass shower, oversized garden tub, and large walk-in closet. Laundry room with cabinets and countertop. You'll love to entertain guests in this finished basement with large family room/game room and an awesome wet bar! Tons of storage space! Large covered trex deck to enjoy the beautiful mountain views. LED can lights throughout and Cat6 wired.
- Type:
- Single Family
- Sq.Ft.:
- 2,420
- Status:
- Active
- Beds:
- n/a
- Lot size:
- 0.18 Acres
- Baths:
- MLS#:
- 1996125
- Subdivision:
- WILD HORSE RANCH
ADDITIONAL INFORMATION
**Contract on this home today and qualify for an introductory rate as low as 4.999% at no cost to the buyer. Restrictions apply; contact us for more information.** The Pearl plan offers two stories of thoughtful living space. A spacious kitchen provides a panoramic view of the main floor-overlooking an elegant dining room and a large great room. Upstairs, an open loft features access to a laundry room and three bedrooms, including a lavish owner's suit with a roomy walk-in closet and attached bath. Options included on this home would be the fourth bedroom on the main floor in lieu of a study. Ready for move in by end of June. Contact us for a tour, today!
- Type:
- Single Family
- Sq.Ft.:
- 1,420
- Status:
- Active
- Beds:
- n/a
- Lot size:
- 0.16 Acres
- Baths:
- MLS#:
- 1996099
- Subdivision:
- WILD HORSE RANCH
ADDITIONAL INFORMATION
****Special Financing Available**** Explore this thoughtfully designed Amethyst home. Greeting you with a charming covered entry, this ranch-style floor plan offers a comfortable layout that's perfect for entertaining. Gather with friends and family in an expansive open-concept area featuring a kitchen, dining room and great room. The primary bedroom boasts a large walk-in closet and private bath. This home also includes two additional bathrooms, Quartz countertops in the kitchen with a gas stove and a 3 car garage. Designer curated finishes complete this home! Contact us today for more information or to schedule your tour! Estimated completion is August-September 2024. Come to the model home for details on this home: model home location is 307 W. Box Creek Dr., Stansbury Park Utah 84074 ***ASK ABOUT OUR SPECIAL FINANCING OFFERS & INCENTIVES***
- Type:
- Single Family
- Sq.Ft.:
- 3,012
- Status:
- Active
- Beds:
- n/a
- Lot size:
- 0.14 Acres
- Baths:
- MLS#:
- 1995649
- Subdivision:
- SAGEWOOD VLG GDN 107
ADDITIONAL INFORMATION
Amazing active adult maintenance free community! Close to walking trails, parks, shopping, highway access and more! Our Olympus rambler home is sure to impress with it's many upgrades such as quartz counters, birch cabinets, stainless steel gas appliances, subway tile kitchen backsplash, 2 tone paint, brushed nickel hardware and more! Also includes spacious box bay windows, as gas log fireplace, expanded patio and energy efficient options for low cost living!
$729,999
662 REGATTA Stansbury Park, UT 84074
- Type:
- Single Family
- Sq.Ft.:
- 3,951
- Status:
- Active
- Beds:
- n/a
- Lot size:
- 0.19 Acres
- Baths:
- MLS#:
- 2001837
- Subdivision:
- STANSBURY PLCLT 7015
ADDITIONAL INFORMATION
This house features all the things you could possibly want and need in a home! From the moment you walk through the 8 foot front door, you will notice the high ceilings and open floorplan. At the front of the home, there is an office/den area, separated by full glass panel French doors. The kitchen includes a gas range, 42" upper cabinets, a backsplash, well apportioned island, and a semiformal dining area. The main floor is home to the primary suite with an ensuite bathroom with separate tub and shower, a double adult height vanity, private toilet closet, and walk in closet. Outside the primary suite, you will find the full laundry room and the mud bench and coat closet when you enter the house from the three car garage. Through the tall back slider is the large backyard, complete with a sand play area with included playset, a grass area, and a large RV storage area behind the fence. The upper floor feature three bedrooms, all with walk in closets, a full bathroom and a storage closet. In the basement, there is a kitchenette, featuring cabinetry, a fridge, microwave and sink. The basement living room is large enough for your gatherings and there are three additional bedrooms, one functioning as a gym, featuring a closet, and even an under stairs play area, functioning as a lash studio. This home truly has everything you could be looking for! Square footage figures are provided as a courtesy estimate only and were obtained from county records. Buyer is advised to obtain an independent measurement.
- Type:
- Single Family
- Sq.Ft.:
- 3,372
- Status:
- Active
- Beds:
- n/a
- Lot size:
- 0.21 Acres
- Baths:
- MLS#:
- 1993676
- Subdivision:
- RANCH SUBDIVISION
ADDITIONAL INFORMATION
What a gem! Beautiful two story home, spotless and ready to move in. Completely finished 3-car garage ready for your cars, toys, shop or whatever you need; equipped with a gas heater and two 240-volt outlets for your EV's. The bedroom in the main level that could also be used as an office. Get a great basement project and finish the soon to be mother-in law apartment. It has been framed, and plumbing work has been done for a kitchen, bathroom with double sink and it's own laundry! Just come and tour it, 'cause you got to see it! Call me for an appointment to show it. Square footage figures are provided as a courtesy estimate only and were obtained from county records. Buyer is advised to obtain an independent measurement.
- Type:
- Single Family
- Sq.Ft.:
- 3,332
- Status:
- Active
- Beds:
- n/a
- Lot size:
- 0.25 Acres
- Baths:
- MLS#:
- 1993487
- Subdivision:
- THE RESERVE
ADDITIONAL INFORMATION
The Perry Homes Roosevelt floor plan is an open concept plan. Enjoy a large spacious great room, kitchen, and dining area with vaulted ceilings, white cabinetry and dark stained island, quartz countertops, and LVP flooring throughout the main living areas. A full tile fireplace with upgraded mantle. Spacious bedrooms with upgraded carpet. All wet areas have upgraded tile. The builder will give 5000 sq ft of sod. Square footage figures are provided as a courtesy estimate only and were obtained from the builder's plans . Buyer is advised to obtain an independent measurement. Ask about our $21,000 preferred lender incentive.
- Type:
- Single Family
- Sq.Ft.:
- 2,695
- Status:
- Active
- Beds:
- n/a
- Lot size:
- 0.27 Acres
- Baths:
- MLS#:
- 1993871
- Subdivision:
- CAPTAINS ISLAND SUB
ADDITIONAL INFORMATION
Rare opportunity to own a house on the Stansbury Lake. This beautiful house sits in a culdesac and the excellent curb appeal will draw you in. You'll love the hardwood floors and spacious kitchen. Cozy family room and big bedrooms. The Seller is leaving their commercial grade paddle boat for you to enjoy. The enlarged shed with solar power will leave you dreaming of future projects to be had.
- Type:
- Single Family
- Sq.Ft.:
- 3,350
- Status:
- Active
- Beds:
- n/a
- Lot size:
- 0.22 Acres
- Baths:
- MLS#:
- 1992018
ADDITIONAL INFORMATION
Beautiful LAKE HOUSE! This home is located on the Stansbury Lake in a cul de sac with a fully fenced in back yard. It has new flooring, paint, and countertops. It also has a basement accessory dwelling unit with separate entrance. Owner/agent
- Type:
- Single Family
- Sq.Ft.:
- 1,831
- Status:
- Active
- Beds:
- n/a
- Lot size:
- 0.17 Acres
- Baths:
- MLS#:
- 1991706
- Subdivision:
- WILD MARE WAY
ADDITIONAL INFORMATION
**Special Financing Available** Explore this thoughtfully designed Coral home, ready for quick move-in on a homesite. Front yard landscaping. Included features: a welcoming porch; a well-appointed kitchen, quartz countertops in the kitchen, and a center island; an open dining area; a great spacious room; an airy loft, open railing; a lavish owner's suite showcasing a private bathroom and a generous walk-in closet; a convenient laundry; a 2-car garage. Contact us today for more information or to schedule your tour! Come drop by the model for information on this home.
$850,000
28 DANBURY Stansbury Park, UT 84074
- Type:
- Single Family
- Sq.Ft.:
- 4,181
- Status:
- Active
- Beds:
- n/a
- Lot size:
- 0.23 Acres
- Baths:
- MLS#:
- 1991563
- Subdivision:
- SHADY BROOK LANE PHA
ADDITIONAL INFORMATION
Nestled in a sought-after neighborhood just minutes away from parks, the stunning Stansbury Park Lake, and near by Canyons. This former model home truly has it all, 3-car garage, grand master suite with a separate tub and shower and walk-in closet. The gourmet kitchen features double ovens, a gas cooktop, and quartz countertops, perfect for creating culinary delights. The expansive great room provides ample space for gatherings and relaxation. This home offers both style and comfort. Do not miss this opportunity to own your own piece of heaven in this wonderful neighborhood! Square footage figures are provided as a courtesy estimate only and were obtained from County Records. Buyer is advised to obtain an independent measurement.
$449,900
741 COUNTRY Stansbury Park, UT 84074
- Type:
- Single Family
- Sq.Ft.:
- 2,086
- Status:
- Active
- Beds:
- n/a
- Lot size:
- 0.21 Acres
- Baths:
- MLS#:
- 1991660
- Subdivision:
- GOLF COURSE ISLAND
ADDITIONAL INFORMATION
**UPDATE** Price adjustment! Highly motivated seller! Nicely updated home in a great neighborhood in Stansbury Park! Perfect house for those first-time home buyers. Come and take a look at the updated kitchen, refrigerator included! All bedrooms are upstairs offering seclusion from the living space. The hot tub is fully functional and included with the home! Enjoy this spacious backyard that has been well cared for giving room to enjoy those beautiful summer days!
- Type:
- Other
- Sq.Ft.:
- 2,916
- Status:
- Active
- Beds:
- n/a
- Lot size:
- 0.05 Acres
- Baths:
- MLS#:
- 1991077
ADDITIONAL INFORMATION
Move-in-read practically brand new twin home. This beautiful bright and open home is ready for it's new owners. Why wait to build when you can have this home now. Beautiful views with no back yard neighbors. Unfinished basement with plenty of room to grow. This is a must see home! Square footage figures are provided as a courtesy estimate only and were obtained from county records . Buyer is advised to obtain an independent measurements.
- Type:
- Single Family
- Sq.Ft.:
- 2,665
- Status:
- Active
- Beds:
- n/a
- Lot size:
- 0.17 Acres
- Baths:
- MLS#:
- 1990869
- Subdivision:
- WILD HORSE RANCH
ADDITIONAL INFORMATION
**Special Financing Available** Estimated July 2024 completion Spacious and accommodating, the two-story Moonstone plan features an open-concept main floor and four charming bedrooms upstairs. This home will be built with an extra bedroom on the main level. Toward the back of the home, a great room flows into an inviting kitchen, a center island and adjacent dining room. You can cozy up in the family room with beautifully tiled surround fireplace. Upstairs, enjoy a sprawling primary suite with a wonderful shower and walk-in closet. The second floor will be built with a laundry room and a loft. You will appreciate the extra storage space in the 3-car garage. Designer curated finishes included! Contact us today at our model home for more information or to schedule a tour. (Model Home address: 307 W. Box Creek Drive, Stansbury Park, UT, 84074)
$348,000
59 MILLPOND Stansbury Park, UT 84074
ADDITIONAL INFORMATION
Located in the Condos of Millpond in Stansbury Park. This is a beautiful area, pet friendly, walk to lake, many walking and biking trails, with community amenities. Newer Furnace, New Water Heater 2023. Vaulted ceiling and loft area. One car garage. Come check it out!
- Type:
- Single Family
- Sq.Ft.:
- 2,665
- Status:
- Active
- Beds:
- n/a
- Lot size:
- 0.16 Acres
- Baths:
- MLS#:
- 1990799
- Subdivision:
- WILD MARE WAY
ADDITIONAL INFORMATION
**Special Financing Available** Estimated July 2024 completion Spacious and accommodating, the two-story Moonstone plan features an open-concept main floor and four charming bedrooms upstairs. This home will be built with an extra bedroom on the main level. Toward the back of the home, a great room flows into an inviting kitchen with a gas stove, a center island and adjacent dining room. Upstairs, enjoy a sprawling primary suite with a wonderful shower and walk-in closet. The second floor will be built with a laundry room and a loft. Designer curated finishes included! Contact us today at our model home for more information or to schedule a tour. (Model Home address: 307 W. Box Creek Drive, Stansbury Park, UT, 84074)
Open House:
Saturday, 6/8 11:00-2:00PM
- Type:
- Single Family
- Sq.Ft.:
- 3,617
- Status:
- Active
- Beds:
- n/a
- Lot size:
- 0.13 Acres
- Baths:
- MLS#:
- 1990348
- Subdivision:
- SAGEWOOD VLG GRDN123
ADDITIONAL INFORMATION
Amazing brand new Kenney Creek garden home in a great master planned active adult community! HOA includes full yard landscaping maintenance, clubhouse, pool and pickleball courts for fun hassle free living! Includes beautiful features such as quartz kitchen countertops, stylish white cabinets, stainless steel gas appliances, 2 tone paint, laminate hardwood flooring, energy efficiency options, brushed nickel hardware, grand bathroom with cultured marble surrounds, expanded patio and so much more! A must see!
$518,900
5943 GENOA Stansbury Park, UT 84074
- Type:
- Single Family
- Sq.Ft.:
- 2,330
- Status:
- Active
- Beds:
- n/a
- Lot size:
- 0.21 Acres
- Baths:
- MLS#:
- 1990075
- Subdivision:
- LAKESIDE
ADDITIONAL INFORMATION
PRICE IMPROVEMENT!! Inside this clean and tidy home you will find many lovely upgrades: granite countertops, all updated appliances (dishwasher & microwave less than 2 years old), brand new tubs and shower surrounds (less than one year old), brand new blinds. Master bedroom has a cedar lined walk-in closet. Both basement bedrooms also have walk-in closets. A cozy gas fireplace has its own thermostat in the basement. Water softener is owned. The outside A/C unit and evaporator coil were replaced in June of 2021. This home is a miniature homestead featuring a large flat fully fenced backyard, RV & boat parking, gardening boxes, chicken coop, shed, fully paid solar panels with backup generator, a level 2 charger 240 V for charging your electric vehicle, garage with overhead storage, plus the biggest deck you've ever seen 32'x20'. Within walking distance to the lake, golf course, pool, library. Buyer and buyer's agent to verify all info. Agent related to seller.
- Type:
- Single Family
- Sq.Ft.:
- 2,931
- Status:
- Active
- Beds:
- n/a
- Lot size:
- 0.1 Acres
- Baths:
- MLS#:
- 1989792
- Subdivision:
- SAGEWOOD VLG CTG1215
ADDITIONAL INFORMATION
Come see this brand new, turn key Sanders in an amazing master planned Stansbury Park community! Highlighted is a gorgeous kitchen with quartz counters, stylish white laminate cabinets, and stainless steel gas appliances. Also featured you will find laminate hardwood flooring, chrome hardware and many energy efficient options for low cost living! An upstairs loft provides lots of extra space for all your needs. Just minutes from parks, schools, lake and highway access this home offer is all!
- Type:
- Single Family
- Sq.Ft.:
- 2,931
- Status:
- Active
- Beds:
- n/a
- Lot size:
- 0.11 Acres
- Baths:
- MLS#:
- 1989743
- Subdivision:
- SAGEWOOD VLG CTG1208
ADDITIONAL INFORMATION
Come see this beautiful brand new Sanders cottage home in a great growing Stansbury community! Just minutes from parks, schools, the lake and highway access this home is sure to impress! Features include a gorgeous kitchen with quartz counters, gray laminate cabinets and stainless steel gas appliances. An upstairs loft provides lots of space for relaxing and laminate hardwood flooring, chrome & satin nickel hardware and energy efficient options add final touches to this home. Come check it out today!
- Type:
- Single Family
- Sq.Ft.:
- 3,322
- Status:
- Active
- Beds:
- n/a
- Lot size:
- 0.21 Acres
- Baths:
- MLS#:
- 1989375
- Subdivision:
- SAGEWOOD VLGCLTN1219
ADDITIONAL INFORMATION
Don't miss out on this gorgeous turn key home in Stansbury Park! Just minutes from schools, parks, lake, shopping and highway access this home has it all! Features include a huge kitchen with quartz countertops, gray maple cabinets, stainless steel gas appliances and a spacious box bay window in the nook. You also find chrome hardware, energy efficient options, cultured marble shower surrounds in the owner's bathroom, 2 tone paint and laminate hardwood flooring as upgrades in this beautiful home.
- Type:
- Single Family
- Sq.Ft.:
- 2,821
- Status:
- Active
- Beds:
- n/a
- Lot size:
- 0.4 Acres
- Baths:
- MLS#:
- 1989042
- Subdivision:
- LAKESIDE SUBDIVISION
ADDITIONAL INFORMATION
Huge -$30k price reduction. This home is located on Stansbury Lake that offers fun in the sun all summer long. This lovely 2 story home has it all featuring a large floor plan with privacy space for the whole family needs. This home has one of the best locations in the community as it faces West, which provides late after noon shade in the back yard from the 2-story floor plan. The yard is one of the largest in the area and it is situated on a .40-acre lot. The original owners have meticulously landscaped the yard which features boat docks, fire pit, gazebo, basketball court, sandy beach, hot tub, covered patio, partially covered main floor deck, and private deck from the master bedroom that features amazing views. The north side features a very large RV pad with electrical trailer connection to the house. The current owners had a large boat and a 5th wheel trailer parked in this space. Schedule your private showing today and don't miss out on this rare Gem! Square footage figures are provided as a courtesy estimate only and were obtained from an appraisers measurements . Buyer is advised to obtain an independent measurement.
$355,000
361 VANCOTT Stansbury Park, UT 84074
- Type:
- Townhouse
- Sq.Ft.:
- 1,303
- Status:
- Active
- Beds:
- n/a
- Lot size:
- 0.01 Acres
- Baths:
- MLS#:
- 1988852
- Subdivision:
- BENSON MILL TWN 910
ADDITIONAL INFORMATION
Welcome to your beautiful new home nestled in a serene neighborhood. Walk into this beautiful, well kept home built in 2017, it has 2 bedrooms, 2.5 bathrooms and a 2 car garage. Ideal location, near schools, freeways and shopping! Schedule your showing today!
- Type:
- Single Family
- Sq.Ft.:
- 2,834
- Status:
- Active
- Beds:
- n/a
- Lot size:
- 0.14 Acres
- Baths:
- MLS#:
- 1987466
- Subdivision:
- SAGEWOOD VLG GDN 111
ADDITIONAL INFORMATION
Come see this beautiful brand new Parleys home plan in a great active adult community! With access to pickleball, walking trails, golf, shopping, highway access and more you couldn't want for more! Features include a stunning kitchen with quartz counters, birch cabinets, tile backsplash and stainless steel gas appliances. Also featured you will an grand bathroom with cultured marble surrounds, and brushed nickel hardware. 2 tone paint, laminate hardwood flooring, an expanded patio and a spacious box bay window in the kitchen nook provides extra dining space. Includes full yard landscaping that is maintained by the HOA for hassle free living!
- Type:
- Single Family
- Sq.Ft.:
- 2,492
- Status:
- Active
- Beds:
- n/a
- Lot size:
- 0.16 Acres
- Baths:
- MLS#:
- 1987059
ADDITIONAL INFORMATION

Stansbury Park Real Estate
The median home value in Stansbury Park, UT is $354,700. This is higher than the county median home value of $267,200. The national median home value is $219,700. The average price of homes sold in Stansbury Park, UT is $354,700. Approximately 91.16% of Stansbury Park homes are owned, compared to 8.31% rented, while 0.53% are vacant. Stansbury Park real estate listings include condos, townhomes, and single family homes for sale. Commercial properties are also available. If you see a property you’re interested in, contact a Stansbury Park real estate agent to arrange a tour today!
Stansbury Park, Utah has a population of 9,446. Stansbury Park is more family-centric than the surrounding county with 58.49% of the households containing married families with children. The county average for households married with children is 49.41%.
The median household income in Stansbury Park, Utah is $88,133. The median household income for the surrounding county is $66,542 compared to the national median of $57,652. The median age of people living in Stansbury Park is 29.5 years.
Stansbury Park Weather
The average high temperature in July is 91.3 degrees, with an average low temperature in January of 15.9 degrees. The average rainfall is approximately 13.9 inches per year, with 38.4 inches of snow per year.
