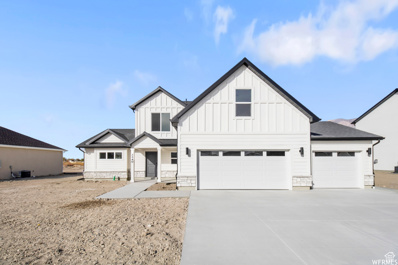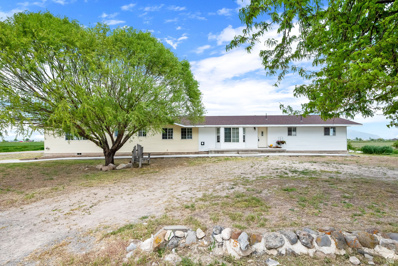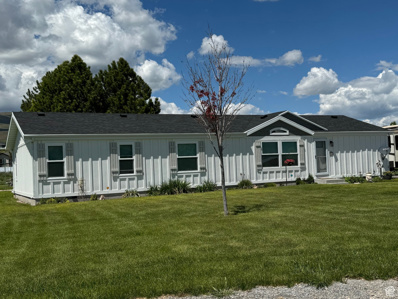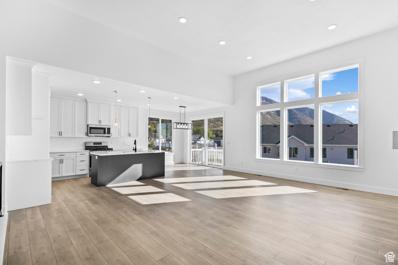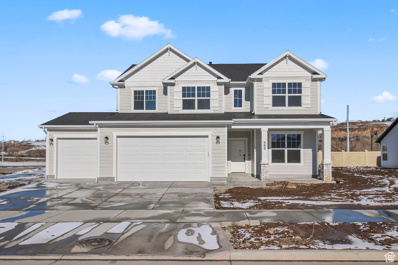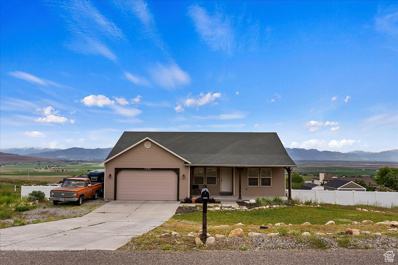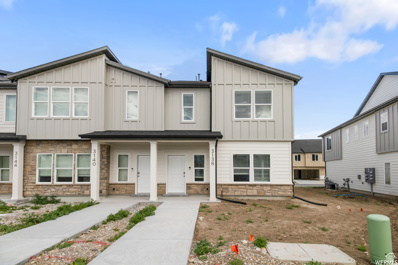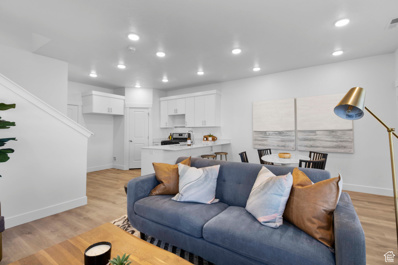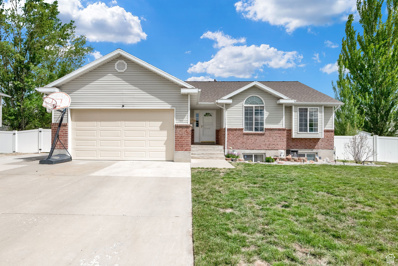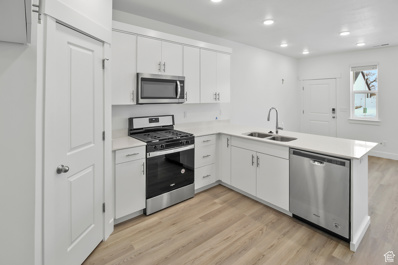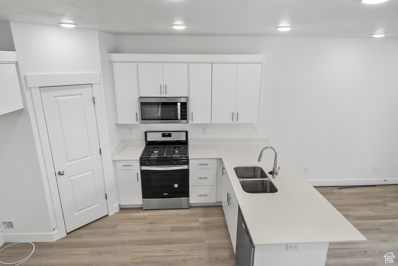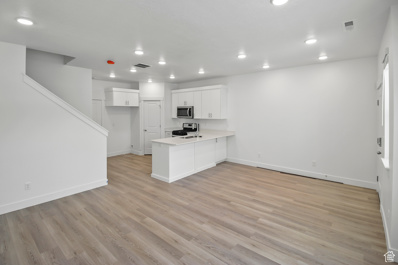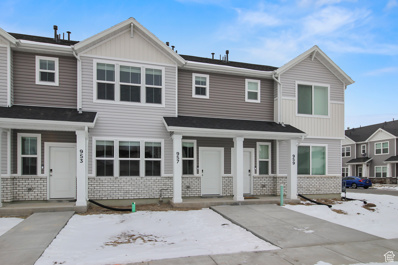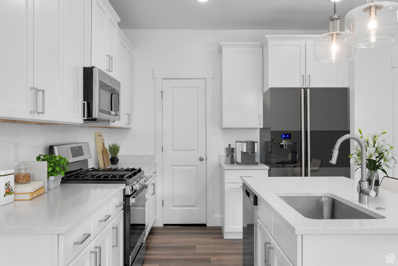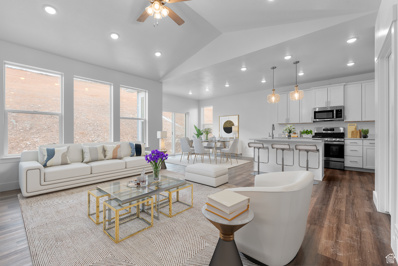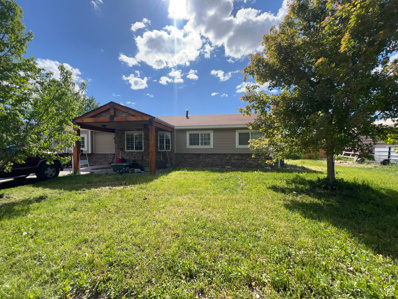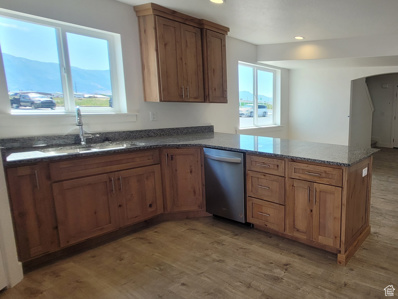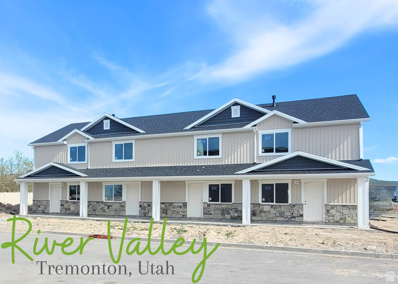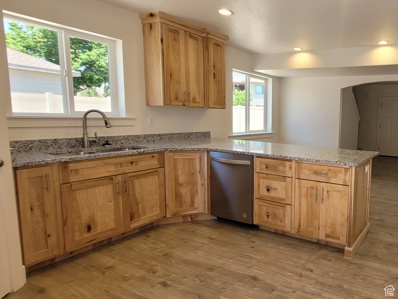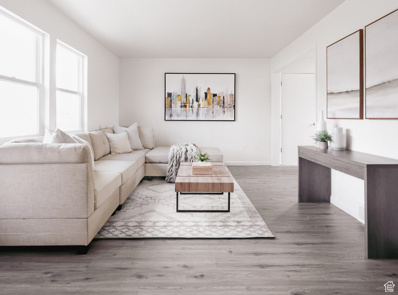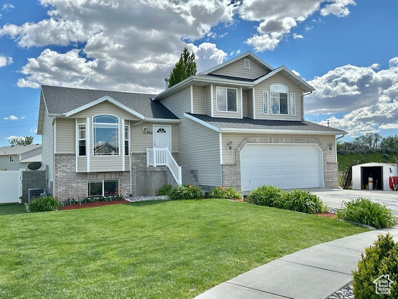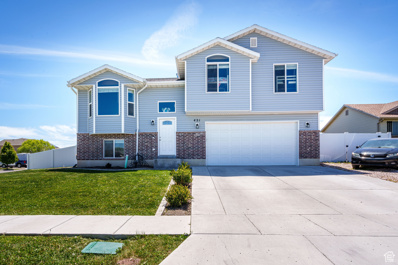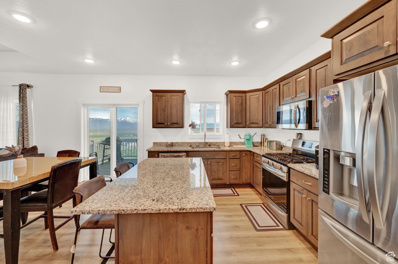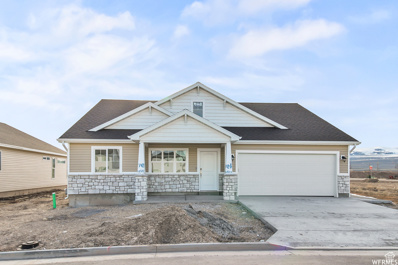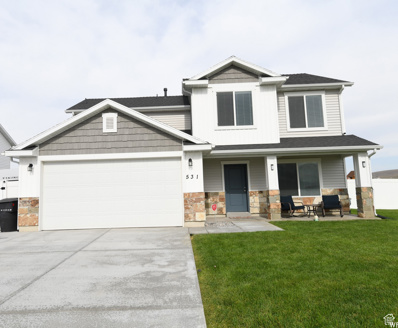Tremonton UT Homes for Sale
$589,990
694 240 Unit 3 Tremonton, UT 84337
- Type:
- Single Family
- Sq.Ft.:
- 3,941
- Status:
- NEW LISTING
- Beds:
- n/a
- Lot size:
- 0.23 Acres
- Baths:
- MLS#:
- 2001961
- Subdivision:
- RIVERS EDGE
ADDITIONAL INFORMATION
This TO BE BUILT listing is of the most popular floor plan available called the Sumac. This floor plan has 4-5 bedrooms 2.5 bathrooms, a loft/5th bedroom and has the open to below concept with all the windows that make it a true show stopper. You also have an unfinished basement bringing the total square footage up to 3941 total square feet and then you can come in and pick all of your own finishes to truly personalize your home. Instead of picking from homes on the market that are outdated, run down, and need a lot of TLC, you can build with us in a easy and streamlined process. *Pictures won't be of actual home and may show features not included in the list price above.
$555,000
9975 7600 Tremonton, UT 84337
- Type:
- Single Family
- Sq.Ft.:
- 2,939
- Status:
- NEW LISTING
- Beds:
- n/a
- Lot size:
- 1.34 Acres
- Baths:
- MLS#:
- 2001914
ADDITIONAL INFORMATION
Your homestead awaits! This single-story home with almost 3,000 sq. feet of living space sits on a 1.34 acre lot with outbuildings and animal rights for those who want to dip a toe into rural living with the convenience of stores and restaurants within a short drive. There is room to play and outbuildings ready to store all of your outdoor toys and more. The shop and extra garage are in place, ready for your hobbies. Recent upgrades include a brand new AC system, water heater, siding, and electrical panels. The primary suite bathroom has an enviable oversized shower with dual shower heads for washing up after a day of connecting with the earth through gardening, raising chickens or just enjoying the unmatched country views.
$765,000
810 2300 Tremonton, UT 84337
- Type:
- Single Family
- Sq.Ft.:
- 1,780
- Status:
- NEW LISTING
- Beds:
- n/a
- Lot size:
- 2 Acres
- Baths:
- MLS#:
- 2001595
ADDITIONAL INFORMATION
Nestled on the foothills of Tremonton, this 2-acre oasis offers a rare gem in the community with its expansive lot size. A haven of privacy and seclusion, this single-level home boasts new siding, windows, and roof upgrades. The open floor plan caters to modern living, creating a perfect harmony of space and comfort. Situated on a private lane off 2300 West, views enhance the serene setting. Don't miss the opportunity to experience this tranquil retreat. Contact us to schedule a viewing today!
$529,990
736 240 Unit 2 Tremonton, UT 84337
- Type:
- Single Family
- Sq.Ft.:
- 3,706
- Status:
- NEW LISTING
- Beds:
- n/a
- Lot size:
- 0.23 Acres
- Baths:
- MLS#:
- 2001474
- Subdivision:
- RIVERS EDGE
ADDITIONAL INFORMATION
This TO BE BUILT listing is of the most popular rambler floor plan available called the Summerlyn. This floor plan has 3 bedrooms 2.5 bathrooms, is 1882 sq finished sq ft with a total of 3706 sq ft with the unfinished basement, and has a 4ft raised ceiling from the kitchen to the great room with all the windows to make it a true show stopper. Why should you build? Instead of only choosing from homes on the market that are outdated, run down, and don't have what you need, you can start from scratch with us and pick everything you want in a super easy and streamlined process! Photos of home won't be of actual home and include finishes not listed in the price above.
$574,990
635 240 Unit 9 Tremonton, UT 84337
- Type:
- Single Family
- Sq.Ft.:
- 3,408
- Status:
- NEW LISTING
- Beds:
- n/a
- Lot size:
- 0.23 Acres
- Baths:
- MLS#:
- 2001431
- Subdivision:
- RIVERS EDGE
ADDITIONAL INFORMATION
Welcome to Visionary Homes' newest community called Rivers Edge. This is a to be built listing of the Aberdeen floor plan and this home checks all the boxes! It has 4 bedrooms, a loft, and an office. Not to mention, with a total of 3408 square feet, you are sure to have plenty of room for everyone, room to grow in the unfinished basement, and then you can come in and pick all of your own finishes to truly personalize your home and not settle on picking from homes on the market that are outdated, run down, and need a lot of TLC. *Pictures won't be of actual home and may show features not included in the list price above. Lot premiums may be applicable and not shown in list price.
$440,000
11092 CULLIMORE Tremonton, UT 84337
- Type:
- Single Family
- Sq.Ft.:
- 2,224
- Status:
- Active
- Beds:
- n/a
- Lot size:
- 0.5 Acres
- Baths:
- MLS#:
- 2000940
- Subdivision:
- MARBLE HILL ESTATES
ADDITIONAL INFORMATION
Welcome home to this 5 bed 2 bath fully finished rambler in Tremonton. You'll be "wow'd" by the expansive views the second you step outside on the covered deck and the lower level is a walkout onto another patio with a hot tub. This home also comes equipped with paid-off solar panels! Situated on a fenced 1/2 acre this property offers so many possibilities-- whether you're hosting outdoor gatherings, gardening, or simply enjoying the fresh air, there is room to spread out and enjoy your own space!
$299,990
979 1000 Unit E3 Tremonton, UT 84337
- Type:
- Townhouse
- Sq.Ft.:
- 1,476
- Status:
- Active
- Beds:
- n/a
- Lot size:
- 0.02 Acres
- Baths:
- MLS#:
- 2000938
- Subdivision:
- ARCHIBALD ESTATES
ADDITIONAL INFORMATION
This townhome is ready for you to make it yours! These offer a very inviting open concept on the main floor and come with all the upgrades included. They have 9 ft ceilings on the main, 2 car garage, Quartz kitchen counter tops throughout, white cabinets through out, smart home system, and a spacious pantry. Enjoy an owner suite with double vanity sinks and large W.I.C. These townhomes are also in an amazing location just minutes from down town Tremonton. They are scheduled to be finished by October. Square footage figures are provided as a courtesy estimate only and were obtained from building plans . Buyer is advised to obtain an independent measurement
$299,990
983 1000 Unit E5 Tremonton, UT 84337
- Type:
- Townhouse
- Sq.Ft.:
- 1,476
- Status:
- Active
- Beds:
- n/a
- Lot size:
- 0.02 Acres
- Baths:
- MLS#:
- 2000952
- Subdivision:
- ARCHIBALD ESTATES
ADDITIONAL INFORMATION
This townhome is ready for you to make it yours! These offer a very inviting open concept on the main floor and come with all the upgrades included. They have 9 ft ceilings on the main, 2 car garage, Quartz kitchen counter tops throughout, white cabinets through out, smart home system, and a spacious pantry. Enjoy an owner suite with double vanity sinks and large W.I.C. These townhomes are also in an amazing location just minutes from down town Tremonton. They are scheduled to be finished by October. Square footage figures are provided as a courtesy estimate only and were obtained from building plans . Buyer is advised to obtain an independent measurement
$450,000
744 450 Tremonton, UT 84337
- Type:
- Single Family
- Sq.Ft.:
- 2,804
- Status:
- Active
- Beds:
- n/a
- Lot size:
- 0.23 Acres
- Baths:
- MLS#:
- 2001332
- Subdivision:
- J D HARRIS EAST
ADDITIONAL INFORMATION
Welcome to your dream home! Perfectly situated close to town, this charming residence offers the best of both worlds: the convenience of urban living and the tranquility of a quiet neighborhood. Kids can walk to all the local schools, ensuring a stress-free morning routine. Three major parks within walking distance. The open-concept main floor creates a welcoming atmosphere, ideal for both relaxation and entertaining. A generously sized bedroom in the basement offers a private retreat, ideal for guests or a growing family. The basement also features ample space for kids to play and for hosting gatherings. The backyard is a gardener's paradise, with ample space for planting and outdoor entertaining. With dedicated RV parking, this home is ideal for those who love to travel and explore. Schedule your viewing today and discover the perfect place to call home!
$309,990
985 1000 Unit E6 Tremonton, UT 84337
- Type:
- Townhouse
- Sq.Ft.:
- 1,476
- Status:
- Active
- Beds:
- n/a
- Lot size:
- 0.01 Acres
- Baths:
- MLS#:
- 2000354
- Subdivision:
- ARCHIBALD ESTATES
ADDITIONAL INFORMATION
With a beautiful modern exterior, the Medford townhome offers up style and function for the ideal home, whether as a starter home, family home, or after retirement. The main floor showcases the living room, dining, kitchen with a walk-in pantry, and a half bath off garage. On the second floor there's a loft space for a reading nook, bedrooms, convenient laundry, and a large walk-in closet in the owner's suite off the owner's bathroom. With a total of 3 bedrooms, 2.5 bathrooms, and a 2-car garage.
$299,990
970 960 Unit T4 Tremonton, UT 84337
- Type:
- Townhouse
- Sq.Ft.:
- 1,476
- Status:
- Active
- Beds:
- n/a
- Lot size:
- 0.01 Acres
- Baths:
- MLS#:
- 2000362
- Subdivision:
- ARCHIBALD ESTATES
ADDITIONAL INFORMATION
With a beautiful modern exterior, the Medford townhome offers up style and function for the ideal home, whether as a starter home, family home, or after retirement. The main floor showcases the living room, dining, kitchen with a walk-in pantry, and a half bath off garage. On the second floor there's a loft space for a reading nook, bedrooms, convenient laundry, and a large walk-in closet in the owner's suite off the owner's bathroom. With a total of 3 bedrooms, 2.5 bathrooms, and a 2-car garage.
$299,990
977 1000 Unit E2 Tremonton, UT 84337
- Type:
- Townhouse
- Sq.Ft.:
- 1,476
- Status:
- Active
- Beds:
- n/a
- Lot size:
- 0.01 Acres
- Baths:
- MLS#:
- 2000360
- Subdivision:
- ARCHIBALD ESTATES
ADDITIONAL INFORMATION
With a beautiful modern exterior, the Medford townhome offers up style and function for the ideal home, whether as a starter home, family home, or after retirement. The main floor showcases the living room, dining, kitchen with a walk-in pantry, and a half bath off garage. On the second floor there's a loft space for a reading nook, bedrooms, convenient laundry, and a large walk-in closet in the owner's suite off the owner's bathroom. With a total of 3 bedrooms, 2.5 bathrooms, and a 2-car garage.
$299,990
981 1000 Unit E4 Tremonton, UT 84337
- Type:
- Townhouse
- Sq.Ft.:
- 1,476
- Status:
- Active
- Beds:
- n/a
- Lot size:
- 0.01 Acres
- Baths:
- MLS#:
- 2000356
- Subdivision:
- ARCHIBALD ESTATES
ADDITIONAL INFORMATION
With a beautiful modern exterior, the Medford townhome offers up style and function for the ideal home, whether as a starter home, family home, or after retirement. The main floor showcases the living room, dining, kitchen with a walk-in pantry, and a half bath off garage. On the second floor there's a loft space for a reading nook, bedrooms, convenient laundry, and a large walk-in closet in the owner's suite off the owner's bathroom. With a total of 3 bedrooms, 2.5 bathrooms, and a 2-car garage.
$439,990
848 960 Unit 79 Tremonton, UT 84337
- Type:
- Single Family
- Sq.Ft.:
- 1,626
- Status:
- Active
- Beds:
- n/a
- Lot size:
- 0.14 Acres
- Baths:
- MLS#:
- 1999952
- Subdivision:
- ARCHIBALD ESTATES
ADDITIONAL INFORMATION
This is a 55 plus community. A traditional home with a modern layout perfect for you and your family, The Lyndhurst is easy to call home. With 3 beds and 2 baths, an open-concept main living space. Enter in to find a charming front living room to greet you in and take a few steps into a hallway towards the bedrooms and bath. A spacious family room opens to the kitchen and the dining features large windows for plenty of natural light into your home. A large walk-in pantry and island in the kitchen provide you with the perfect space for prepping and cooking for family meals spent together at the dining table. Find the owner's suite near the great room with a spacious owner's bath and walk-in closet, which you'll enjoy most. If more space is needed, an unfinished basement will provide additional space that can be transformed into beds and baths, storage space, or a family room. https://youtu.be/zL5o99NryDY
$439,990
867 980 Unit 63 Tremonton, UT 84337
- Type:
- Single Family
- Sq.Ft.:
- 1,626
- Status:
- Active
- Beds:
- n/a
- Lot size:
- 0.13 Acres
- Baths:
- MLS#:
- 1999950
- Subdivision:
- ARCHIBALD ESTATES
ADDITIONAL INFORMATION
This is a 55 plus community. A traditional home with a modern layout perfect for you and your family, The Lyndhurst is easy to call home. With 3 beds and 2 baths, an open-concept main living space. Enter in to find a charming front living room to greet you in and take a few steps into a hallway towards the bedrooms and bath. A spacious family room opens to the kitchen and the dining features large windows for plenty of natural light into your home. A large walk-in pantry and island in the kitchen provide you with the perfect space for prepping and cooking for family meals spent together at the dining table. Find the owner's suite near the great room with a spacious owner's bath and walk-in closet, which you'll enjoy most. If more space is needed, an unfinished basement will provide additional space that can be transformed into beds and baths, storage space, or a family room. https://youtu.be/zL5o99NryDY
$330,000
772 150 Tremonton, UT 84337
- Type:
- Single Family
- Sq.Ft.:
- 1,840
- Status:
- Active
- Beds:
- n/a
- Lot size:
- 0.18 Acres
- Baths:
- MLS#:
- 1999548
- Subdivision:
- MELODY PARK
ADDITIONAL INFORMATION
Discover this inviting 4-bedroom, 2-bathroom home in the Box Elder County. Featuring an open floor plan, it offers two spacious living rooms and a large master bedroom. The home is conveniently located close to local schools. The well-designed kitchen flows seamlessly into the dining and living areas, ideal for gatherings. Enjoy a peaceful rural lifestyle with easy access to essential amenities. This charming home combines comfort and convenience, making it the perfect place for your family. Don't miss out-schedule a viewing today! Square footage figures are provided as a courtesy estimate only and were obtained from county records . Buyer is advised to obtain an independent measurement.
$270,000
355 2650 Unit 4 Tremonton, UT 84337
- Type:
- Townhouse
- Sq.Ft.:
- 1,304
- Status:
- Active
- Beds:
- n/a
- Lot size:
- 0.01 Acres
- Baths:
- MLS#:
- 1999121
- Subdivision:
- RIVER VALLEY
ADDITIONAL INFORMATION
UNDER CONSTRUCTION~ Brand New 3 Bedroom 1.5 Bathroom townhome. Beautiful Granite Countertops, LVP Flooring Throughout Main Level, Pantry, Main Level Laundry, all in located in Beautiful Tremonton. Square footage figures are provided as a courtesy estimate only and were obtained from Building Plans . Buyer is advised to obtain an independent measurement. Color selections may not be as pictured.
$255,000
355 2650 Unit 3 Tremonton, UT 84337
- Type:
- Townhouse
- Sq.Ft.:
- 1,018
- Status:
- Active
- Beds:
- n/a
- Lot size:
- 0.01 Acres
- Baths:
- MLS#:
- 1999118
- Subdivision:
- RIVER VALLEY
ADDITIONAL INFORMATION
UNDER CONSTRUCTION~ Brand New 2 Bedroom 1.5 Bathroom townhome. Beautiful Granite Countertops, LVP Flooring Throughout Main Level, Pantry, Main Level Laundry, all in located in Beautiful Tremonton. Square footage figures are provided as a courtesy estimate only and were obtained from Building Plans . Buyer is advised to obtain an independent measurement. Color selections may not be as pictured.
$270,000
355 2650 Unit 1 Tremonton, UT 84337
- Type:
- Townhouse
- Sq.Ft.:
- 1,304
- Status:
- Active
- Beds:
- n/a
- Lot size:
- 0.01 Acres
- Baths:
- MLS#:
- 1999114
- Subdivision:
- RIVER VALLEY
ADDITIONAL INFORMATION
UNDER CONSTRUCTION~ Brand New 3 Bedroom 1.5 Bathroom townhome. Beautiful Granite Countertops, LVP Flooring Throughout Main Level, Pantry, Main Level Laundry, all in located in Beautiful Tremonton. Square footage figures are provided as a courtesy estimate only and were obtained from Building Plans . Buyer is advised to obtain an independent measurement. Color selections may not be as pictured.
$349,900
626 200 Tremonton, UT 84337
- Type:
- Single Family
- Sq.Ft.:
- 1,848
- Status:
- Active
- Beds:
- n/a
- Lot size:
- 0.25 Acres
- Baths:
- MLS#:
- 1998974
ADDITIONAL INFORMATION
Cheapest single family home in the area!! This cute 2 bedroom 1 bathroom home has the perfect amount of charm with updates! Adorable home with room the grow in the unfinished basement and make it your own! Wide open and flat backyard with endless possibilities of a garage or a workshop! Come and check this amazing property out today! VACANT AND EASY TO SHOW!
$469,900
889 960 Tremonton, UT 84337
- Type:
- Single Family
- Sq.Ft.:
- 2,305
- Status:
- Active
- Beds:
- n/a
- Lot size:
- 0.23 Acres
- Baths:
- MLS#:
- 1998383
- Subdivision:
- COUNTRY MEADOWS
ADDITIONAL INFORMATION
PRICE IMPROVEMENT! Everything about this beautiful 5 bed home is move in ready. You will love that it is nestled at the end of a quiet cul-de-sac with no neighbors to the west. Yard is immaculate and easy to maintain. Many updates including newer carpet, water heater , some appliances , and a new belt driven garage door opener have been done recently.UTOPIA Fiber installed. Large RV Parking Spot offers plenty of parking of all your toys and trailers. Chicken coop could be used as a dog run. Come see how this terriffic home could meet your needs.
$420,000
421 275 Tremonton, UT 84337
- Type:
- Single Family
- Sq.Ft.:
- 1,745
- Status:
- Active
- Beds:
- n/a
- Lot size:
- 0.21 Acres
- Baths:
- MLS#:
- 2001271
- Subdivision:
- CHADAZ ESTATES
ADDITIONAL INFORMATION
Large corner lot home with plenty of parking and room for an RV or trailer! Fully fenced and landscaped backyard with concrete slab ready for a shed. Finished basement and blinds throughout. Huge back yard and extra deep 2 car garage.
$590,000
10860 KATHIE Tremonton, UT 84337
- Type:
- Single Family
- Sq.Ft.:
- 3,120
- Status:
- Active
- Beds:
- n/a
- Lot size:
- 0.73 Acres
- Baths:
- MLS#:
- 1998654
- Subdivision:
- MARBLE HILL
ADDITIONAL INFORMATION
Gorgeous Views and Clean Air surround this 5 bedroom 3 bath beauty! Meticulously cared for, you will appreciate all that this bright and spacious floorplan has to offer. Modern kitchen with Stainless Steel Appliances, large walk in pantry, and breakfast bar with a covered patio right off the kitchen. Perfect space to watch the sun rise or set. Large Primary Bedroom Ensuite with separate shower, oversized tub, and dual vanities. Downstairs there is a large great room perfect for gaming and movie nights! Oversized closets and storage space. Room to add RV Parking or boat storage. Less than 10 minutes to dining and shopping but far enough that you can appreciate mountain living with all the comforts of home. Come take a look! You will be glad you did!
$469,990
632 240 Unit 8 Tremonton, UT 84337
- Type:
- Single Family
- Sq.Ft.:
- 3,140
- Status:
- Active
- Beds:
- n/a
- Lot size:
- 0.23 Acres
- Baths:
- MLS#:
- 1997221
- Subdivision:
- RIVERS EDGE
ADDITIONAL INFORMATION
This is a to be built listing is of the Lyndhurst floor plan! This has 3 bedrooms 2 bathrooms, U shaped stairs, front yard landscaping included, and at a total of 3140 sq ft. Instead of only choosing from homes on the market that don't have the colors, features, and finishes you want, you can start from scratch with us and pick everything you want in a super easy and streamlined process! Why buy old and renovate when you can buy brand new and still stay under 500k? We have multiple lots available to choose from. Photos of home won't be actual home and include finishes not listed in the price above.
$435,000
531 2900 Tremonton, UT 84337
- Type:
- Single Family
- Sq.Ft.:
- 1,863
- Status:
- Active
- Beds:
- n/a
- Lot size:
- 0.25 Acres
- Baths:
- MLS#:
- 1996982
- Subdivision:
- SORENSEN
ADDITIONAL INFORMATION
Welcome to your mountain retreat nestled in a serene neighborhood with picturesque views. This charming home offers the perfect blend of tranquility and convenience, situated near McDonald's and Wendy's for easy dining options. Imagine waking up to the sight of majestic mountains every morning, breathing in the crisp, fresh air as you start your day. The fenced yard provides privacy and security, ideal for both children and pets to play freely. this backyard becomes a haven for little ones to explore and enjoy outdoor adventures. Whether you're relaxing on the porch, taking a stroll through the neighborhood, or unwinding in the cozy living space, this home embodies comfort and relaxation. Don't miss the opportunity to make this mountain view oasis your own. Schedule a showing today and experience the beauty of mountain living firsthand!

Tremonton Real Estate
The median home value in Tremonton, UT is $220,500. This is lower than the county median home value of $238,600. The national median home value is $219,700. The average price of homes sold in Tremonton, UT is $220,500. Approximately 63.88% of Tremonton homes are owned, compared to 31.64% rented, while 4.48% are vacant. Tremonton real estate listings include condos, townhomes, and single family homes for sale. Commercial properties are also available. If you see a property you’re interested in, contact a Tremonton real estate agent to arrange a tour today!
Tremonton, Utah 84337 has a population of 8,242. Tremonton 84337 is more family-centric than the surrounding county with 44.72% of the households containing married families with children. The county average for households married with children is 42.71%.
The median household income in Tremonton, Utah 84337 is $51,354. The median household income for the surrounding county is $58,835 compared to the national median of $57,652. The median age of people living in Tremonton 84337 is 24.2 years.
Tremonton Weather
The average high temperature in July is 91.2 degrees, with an average low temperature in January of 10.2 degrees. The average rainfall is approximately 16.9 inches per year, with 41.3 inches of snow per year.
